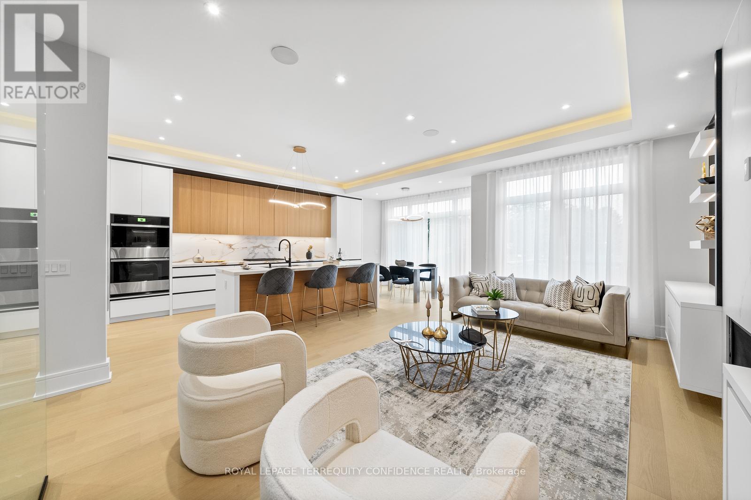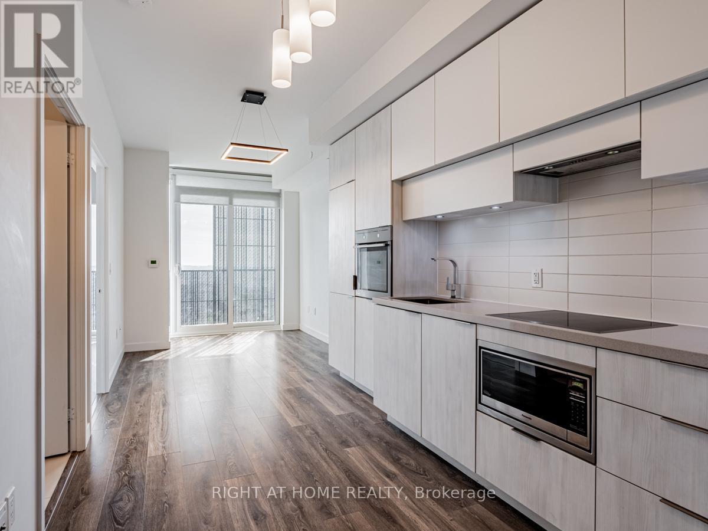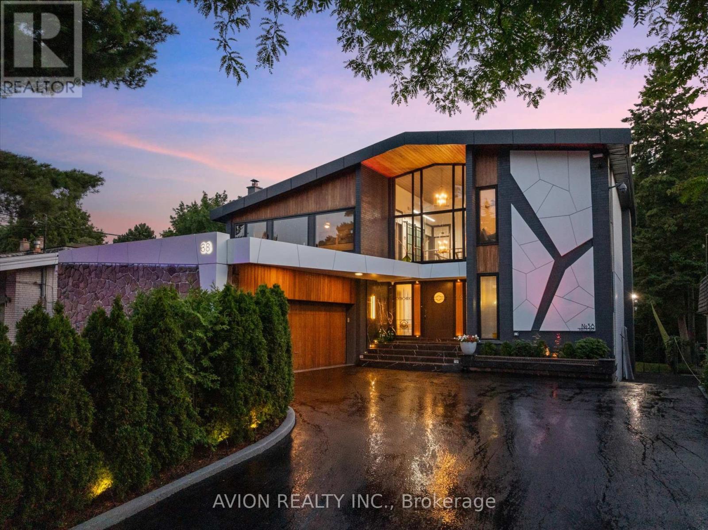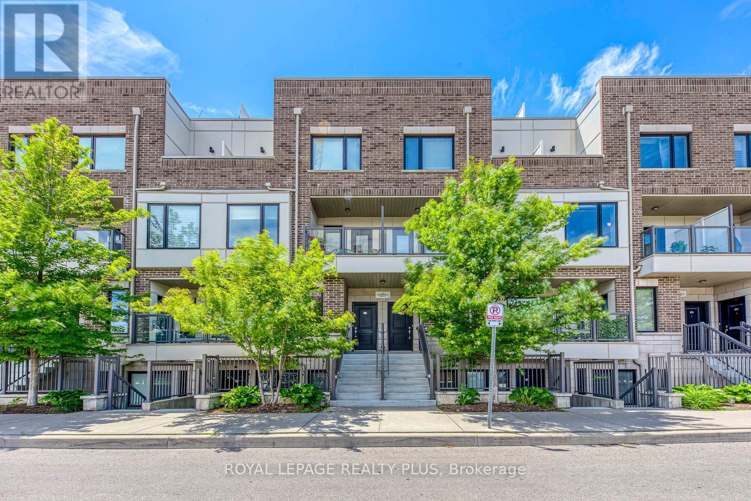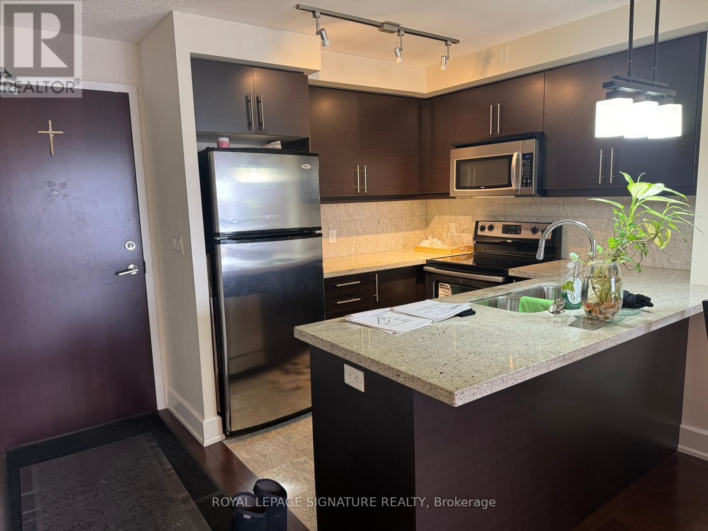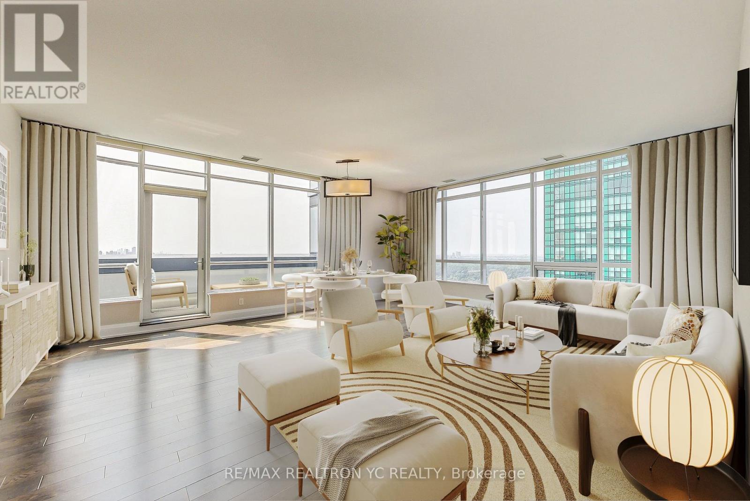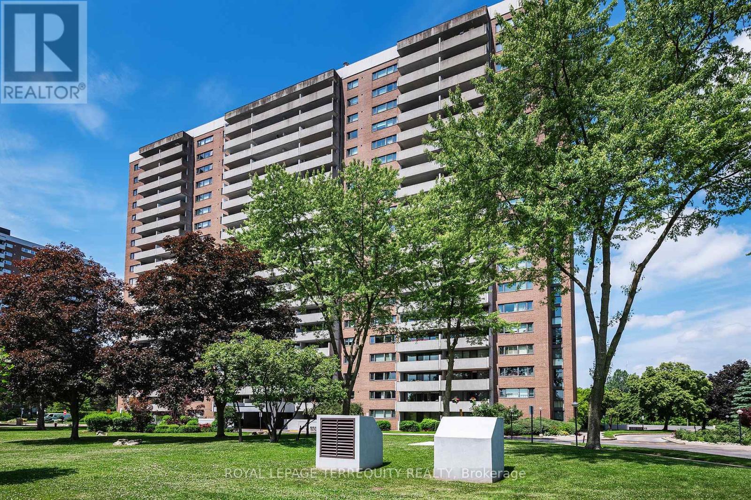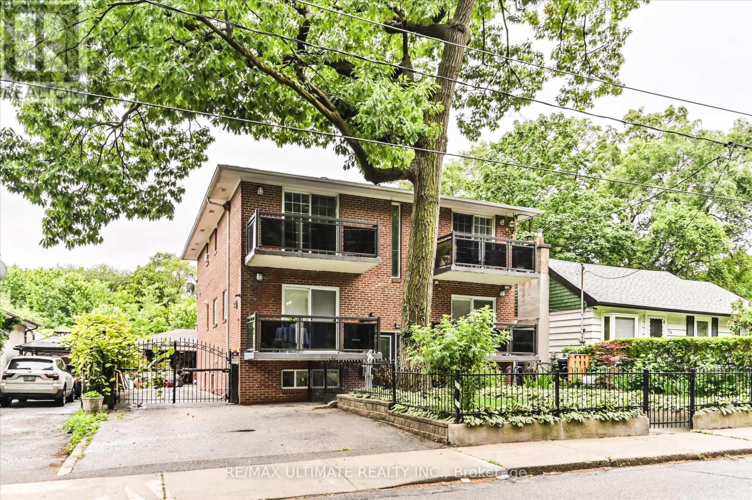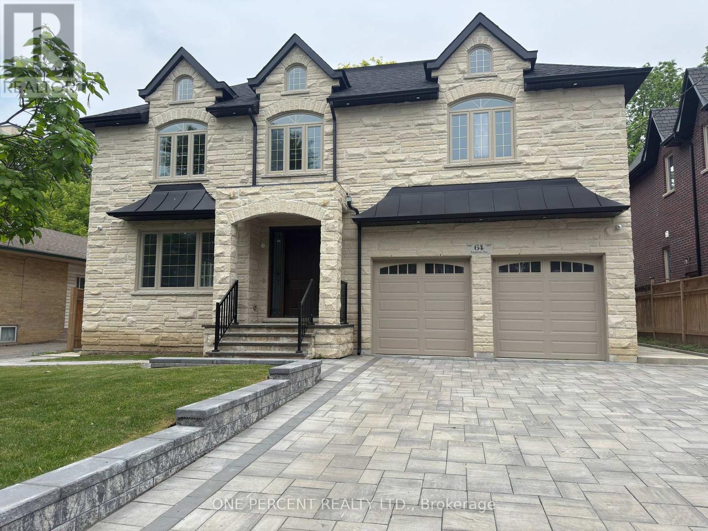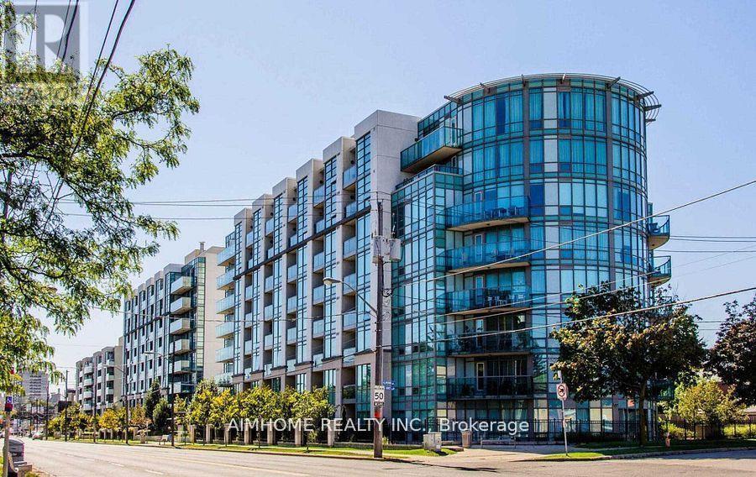68 Lynnhaven Road
Toronto, Ontario
This stunning custom-built home in Bathurst & Lawrence offers luxury, functionality, a bright sunlit interior, spacious layout with high ceilings, and fine finishes created with unparalleled craftsmanship throughout. The main floor features beautiful living & dining rooms with cove lighting, large windows, built-in speakers & pot lights throughout; leading the way to the elegant eat-in kitchen, with a breakfast area, centre island with quartz countertops, B/I appliances, and a private servery with a second sink! The striking family room includes built-in speakers, B/I shelves, a gas fireplace, & walks out to the deck, overlooking the serene backyard; and the main floor office provides a blissful work area, with paneled walls, glass doors & B/I Shelves. Head up to the second floor, where you'll find a tranquil primary: complete with a walk-in closet & stellar 6-piece ensuite; plus 3 additional well-appointed bedrooms, each with their own ensuites. The fully-finished basement includes a large recreation room with a gas fireplace, wet bar, and walk-up to the yard; a bedroom with a 4-piece bath, and den that leads to the basement laundry. Live in utmost convenience with this home's fantastic location, close to multiple parks, schools, shopping, and more. Experience the luxuries 68 Lynnhaven Road has to offer, with utmost living comfort, superior location, and timeless design. (id:49907)
3809 - 8 Eglinton Avenue E
Toronto, Ontario
Bright And Clean One Bedroom + Den Unit At The Heart Of Yonge And Eglinton. Open And Practical Layout With A Functional Den. Unobstructed And Quiet East Views Of The City. Walk Out To Your Private Balcony From The Living Room Or Bedroom. Modern And Open Concept Kitchen. Lots Of Amenities Including Indoor Pool, Gym, Sauna, Terrace Bbq And More. Future Direct Access To TTC And LRT. (id:49907)
Ph4106 - 95 Mcmahon Drive
Toronto, Ontario
Experience refined luxury living at Seasons Condos by Concord in North York. This exquisite penthouse west-facing suite offers 850 sq ft of thoughtfully designed interior space, paired with an expansive 138 sq ft balcony. Flooded with natural light, it features soaring 9 ft ceilings and impressive floor-to-ceiling windows. The contemporary open-concept kitchen showcases quartz countertops and premium Miele appliances, perfect for both everyday living and entertaining. The spa-inspired bathroom is appointed with custom cabinetry, quartz finishes, and an elegant undermount sink. The sophisticated bedroom includes built-in custom closets and chic roller blinds for added privacy and style. Situated just steps from Bessarion TTC subway station, this exceptional location offers unbeatable convenience with immediate access to an 8-acre park, shopping destinations, and a variety of dining experiences. Enjoy the ultimate in style and comfort in one of North Yorks most prestigious penthouse addresses. (id:49907)
38 Purdon Drive
Toronto, Ontario
A rare fusion of modernist architecture and natural ravine beauty, this custom-built residence at 38 Purdon Dr sits on a 60x200 ft lot with discreet access to protected parkland and a natural creek trail. Designed in the mid 1960s by a local architect and fully transformed in 2002 and 2024 under professional design supervision, the home features approx. 5000 sqft across 3.5 levels, constructed with fire-resistant concrete block, full brick cladding, and structural steel beams.The sun-filled interior showcases 5+2 bedrooms, 5 bathrooms, 2 full kitchens, and 4 entrances, offering flexibility for multigenerational living, work-from-home needs, or extended family use. Custom millwork, solid oak staircases, and soaring ceilings blend with upgraded finishes like engineered hardwood, porcelain tile, and integrated lighting. The primary suite includes a skylight ensuite, walk-in closet, and access to a private upper deck with seasonal ravine views.The main level kitchen and sunroom overlook a fully landscaped backyard oasis, featuring a designer rainwater-fed waterfall with recirculating stream, programmable LED lighting, fire pit, mature trees, and multi-level decks perfect for entertaining. An oversized double garage fits 2 SUVs plus storage; the self-draining driveway accommodates 8 to 9 cars.Efficiency and smart upgrades abound: 3-zone RBI hydronic heating, dual A/C systems, 17kW backup generator with auto transfer switch, 200A panel, programmable irrigation, and Wi-Fi-enabled garage opener. Basement includes sauna, whirlpool tub, separate entry, and potential for private suite (*not retrofitted, buyer to verify*). Rear small gate connects to forested parkland and trail system maintained by TRCA.A unique opportunity to own a timeless structure, reimagined for modern livingwith the privacy, up scale, and craftsmanship rarely found in today's market. (id:49907)
1208e - 555 Wilson Avenue
Toronto, Ontario
Step into this beautiful 1-bedroom + den condo at The Station Condos, where urban convenience meets modern elegance, just steps from Wilson Subway Station. Imagine a sleek kitchen opening to a spacious balcony with stunning CN Tower views. With stylish laminate flooring and thoughtful design, this home is perfect for first-time buyers, savvy investors, or those embracing a streamlined lifestyle. You're moments from vibrant Yorkdale, top schools, lush parks, and easy 401 access. Enjoy a resort-inspired lifestyle with an infinity-edge pool, cutting-edge gym, and a rooftop deck/garden boasting sweeping city vistas. Connect with friends in the sophisticated party room, relax in the lounge, or enjoy the games room. The open-concept kitchen, featuring a versatile movable island and stainless steel appliances, elevates everyday living. Location is unmatched. A quick 30-minute subway ride to downtown, with Yorkdale Shopping Centre, Costco, Starbucks, LCBO, Home Depot, Michaels, and Jollibee's refreshing Pineapple Quencher nearby. Street-level sushi, salons, and retail add effortless charm. With schools, parks, and a hospital close by, every need is met. This isn't just a beautiful condo, it's where your next chapter begins. Welcome to The Station Condos. (id:49907)
406 Lauder Ave Avenue
Toronto, Ontario
406 Lauder Ave, Toronto - Incredible Opportunity in a Prime Location! Attention renovators, builders, and investors! This property presents a rare chance to own in the sought-after Oakwood-Vaughan neighbhourhood. Whether you're looking to restore a home with character or start fresh with a custom build, 406 Lauder Ave offers endless potential. 3 Bedrooms/1 Bathroom/ Detached Garage & Private Drive. Key Features: Solid structure with classic charm, ready for your vision. Generous lot size with laneway access. Detached garage and private driveaway-a valuable asset in the city. Tons of potential for a top-to-bottom renovation or new build project. Unbeatable location: Walking distance to St. Clair West, TTC, great schools, parks, shops, and restaurants. Just minutes to downtown Toronto with convenient access to major routes. A Blank Canvas in a Growing Neighborhood. Bring your contractor and imagination. This is your chance to transform a diamond in the rough into your dream home or next investment. (id:49907)
510 - 10 Drummond Street
Toronto, Ontario
Modern 3-Storey Condo Townhome in Prime Mimico. Welcome to this bright and spacious 2 bedroom, 2 bathroom open-concept townhome in the heart of vibrant Mimico. This stylish unit features laminate flooring throughout, a sun-filled living and dining area with large windows, and a walkout balcony perfect for enjoying your morning coffee. The modern kitchen offers both function and flow, while the highlight of the home is the impressive 336 sq. ft. private rooftop terrace, ideal for entertaining or relaxing with city views. Located just minutes from Mimico GO Station, TTC, parks, grocery stores, top-rated schools, and popular restaurants. A perfect blend of comfort, style, and convenience in one of Etobicoke's most desirable neighborhoods. (id:49907)
526 - 30 Shore Breeze Drive
Toronto, Ontario
Welcome to 30 shore Breeze Drive, unit 526. Stunning 1-Bedroom Condo At Eau Du Soleil In Sought-After Humber Bay Shores! Bright & Modern Layout With Floor-To-Ceiling Windows, Open-Concept Kitchen, And Walk-Out To Private Balcony. Includes 1 Owned Parking & 1 Locker. Enjoy Luxury Amenities: Indoor Pool, Gym, Concierge, Party Room & More. Steps To Lake, Parks, Trails, TTC, Restaurants, & Easy Access To Downtown. Perfect For End-Users Or Investors! (id:49907)
27 Tommy Douglas Gardens
Toronto, Ontario
Discover this bright and inviting 3-bedroom, 3-bathroom Freehold Townhouse offering the perfect balance of comfort and convenience. The open-concept main floor is ideal for everyday living and entertaining, featuring a functional eat-in kitchen with granite countertops, stainless steel appliances, and a breakfast area with a walk-out to a private backyard overlooking the park and York Beltline Trail. On the second floor, youll find two well-proportioned bedrooms and a full bathroom perfect for family, guests, or a home office setup.Retreat to your own private space on the third floor, where the spacious primary bedroom offers a charming Juliette balcony, a walk-in closet, and a modern ensuite bathroom a true personal sanctuary.The fully finished basement adds even more versatility, providing space for a fourth bedroom, recreation room, or home gym, complete with a full bathroom.Enjoy peaceful views and direct access to trails. You'll also love the excellent transit options, with easy access to Eglinton West and Glencairn subway stations, as well as the convenience of the upcoming Eglinton Crosstown LRT line for even faster connections across the city.Move in and make this wonderful home yours! (id:49907)
416 - 676 Sheppard Avenue
Toronto, Ontario
BOUTIQUE CONDO AT ST GABRIEL MANOR BY MASTER BLDR SHANE BAGHAI, INPRESTIGIOUS BAVIEW VILLAGE NEIGHBOURHOOD. STEPS TO SHEPPARD SUBWAY LINE,CLOSE TO 401 HWY AND 404 HWY, BAYVIEW VILLAGE MALL AND FAIRVIEW MALL, YMC, NY GENEAL HOSPITAL.MODERN KITCHEN WITH GRANITE COUNTERS, S/S APPLIANCES, BACKSPLASH ANDPORCELAINE TILES, SPACIOUSCUSTOM BUILT IN CLOSET AND WASHROOM IN PRIME BDRM, LOTS OF NATURAL LIGHT, WALK OUT TO BALCONY, 1 PAKG, 1 LOCKER (id:49907)
327 - 2300 St Clair Avenue W
Toronto, Ontario
Welcome to this gorgeous 2-bedroom plus den, 2-bathroom condo located in the sought-after Stockyards District Residences, a boutique-style building completed in 2022 by Marlin Spring Developments. Situated in the vibrant Junction neighbourhood, this contemporary unit offers a perfect blend of urban convenience & modern sophistication. With 782 square feet of well-designed interior space & an additional 85 square foot private balcony, this home provides both comfort & functionality. Inside, you'll find soaring 9-foot ceilings & expansive floor-to-ceiling windows that flood the space with natural light. Outfitted with motorized silhouette blinds, the windows offer both style & convenience. The open-concept kitchen is a true showpiece, featuring quartz countertops & backsplash, a large center island, & a full suite of stainless steel appliances, perfect for cooking and entertaining. The versatile den offers the flexibility to create a home office, reading nook, or nursery easily adapting to your lifestyle. Both bathrooms have been beautifully upgraded with quartz countertops, undermount porcelain sinks, elegant matte black fixtures, & modern tile flooring. Throughout the unit, you'll find wide-plank laminate floors, adding a clean and sophisticated finish to every room. Step out onto your private balcony and enjoy a peaceful retreat above the bustling neighbourhood. This condo includes one underground parking space & one storage locker for added convenience. Residents of the building enjoy premium amenities, including a 24-hour concierge, fitness centre, yoga studio, party room, outdoor lounge, & secure bike storage. Located just steps from the Stockyards Mall, Walmart, Canadian Tire, shops, cafés, and a variety of restaurants, everything you need is at your doorstep. With convenient access to TTC and streetcars, commuting across the city is seamless. Don't miss your opportunity to own a modern & stylish home in one of Toronto's most dynamic & fast growing communities. (id:49907)
Ph11 - 117 Mcmahon Drive
Toronto, Ontario
Welcome to OPUS Condo Built By Concord! This Bright and Spacious One Bedroom Plus A den, One Bath Penthouse Suite Offers Almost 700 Sq Ft Of Living Space, A Stunning Unobstructed Skyline View That You Can Watch The Sunrise And Sunset In The Private Expansive Balcony Of 163 Sq Ft.The Suite Features 10 Feet High Ceilings, Floor To Ceilings Windows Throughout That Floods The Space With Natural Lights, The Open Concept Den Is Perfect for Home Office. The Slick Modern Kitchen Equips With Built-In Appliances And Quartz Counter Tops, Which Overlooks The Dining And The Living Room. The Primary Bedroom Completes With A Walk-In Closet And Closet Organizers. Enjoy The High End Spa Like luxurious 4 Piece Bathroom With Marble Finishes. One Locker Is Included. The Building Has An Amazing Resort Like Facilities With A Gym, Basket and Tennis Court, Indoor Swimming Pool, Bowling, Putting Greens, Pet Spa.Located just steps away from Bessarion & Leslie Subway, 3 Mins Drive To Hwy 401 & Bayview Village. 5 Mins Drive To Hwy 404. Steps To Ikea, Canadian Tire, Supermarket, Parks, Banks,McDonald's And More. (id:49907)
232 Ellerslie Avenue
Toronto, Ontario
Step into timeless sophistication in this nearly new, south-facing custom-built contemporary residence, located in the heart of Willowdale West. Just 2 years old, this architectural gem offers the perfect fusion of modern design, open-concept luxury, and everyday functionality. Inside, you are welcomed by a bright, expansive layout with soaring ceilings and custom wall paneling throughout, evoking elegance in every detail. The chef-inspired kitchen is a true showpiece, featuring marble countertops, Sub-Zero & Wolf appliances, an over-sized marble island and a second full kitchen ideal for effortless entertaining and elevated daily living. The family room, with its sleek marble fireplace, flows seamlessly to a spacious deck overlooking the private, tree-lined backyard an entertainers dream with no neighbours behind for unmatched serenity. Upstairs, the primary retreat offers a peaceful escape, complete with walk-in closets and a 7-piece spa-like ensuite featuring heated floors, a freestanding tub, and a frameless glass shower. Thoughtful details like heated floors in all tiled areas ensure year-round comfort and luxury at every turn. The fully finished lower level boasts soaring ceilings, radiant heated flooring, a spacious recreation room with a built-in wet bar, a home gym area, and a private nanny or in-law suite all designed with flexibility, privacy, and premium finishes throughout. Modern luxury meets thoughtful design - this is North York living at its finest. (id:49907)
1404 - 11 Bogert Avenue
Toronto, Ontario
Luxurious Emerald Park Condo @ Yonge & Sheppard! Unobstructed West View With Absolutely Stunning Clear Sunset View! 1Bed+Media,581Sq.Ft.+30Sq.Ft Balcony.9' Ceiling Kitchen W/Stone Counter Tops, B/I Miele Appl-S & Countertop Island. Open Concept W/Floor To Ceiling Windows. Spa-Like Bathroom W/Porcelain Tiles. 24h Concierge, Club House Amenities W/Rooftop Terrace, Indoor Pool, Outdoor Patio! Quick Access To 401, Direct Access To LCBO, Food Basics, Tim Hortons & Retails ** Direct Access To Subway** (id:49907)
214 Armour Boulevard
Toronto, Ontario
This beautifully maintained and updated family home features a solid and spacious two-storey brick addition and sits on an impressive 42 x 155 foot professionally landscaped, pool-sized lot. The spacious living room is highlighted by a large picture window and cozy wood-burning fireplace. An open-concept dining area connects seamlessly to both the living and family rooms, with walk-out access to a large deck with built-in seating perfect for entertaining and a private, beautifully landscaped garden. The updated eat-in kitchen includes a breakfast bar and ample storage, and a second walk-out to the deck. Upstairs are four well-proportioned bedrooms, including a primary suite with double closets and a four-piece bath. Two of the additional three bedrooms are located in their own wing, and all three share a dedicated family bath. The finished lower level offers flexible space ideal for a family room, home office, or fifth bedroom. An attached one-car garage and private drive for three cars completes the property. Located just steps from top-rated Summit Heights Public School, a playground, and close to TTC, major highways, shopping, and dining. This is an exceptional opportunity to live in a vibrant and family-friendly community. (id:49907)
27 Blandford Street
Toronto, Ontario
Beauty on Blandford! Nestled on a quiet, low-traffic street in the heart of Oakwood Village, this beautifully maintained detached 2-storey home blends charm, thoughtful design & modern function. 3+1 bdrms, + 3 baths, offers space, style, & versatility. Sip your morning coffee on the oversized porch and step inside to open concept living/dining areas with hardwood floors and pot lights throughout. A rare front hall closet and chic powder room exude convenience and functionality. Perfect for guests! The gorgeous kitchen is the heart of the home, featuring a large breakfast bar, quartz counters, S/S appliances, soft-close drawers, undermount LED lighting & ample storage. A walk-out to the fenced backyard patio makes summer BBQs easy. Upstairs offers 3 bright bedrooms with closets & a beautifully renovated washroom with his/her sinks adds stylish comfort. The lower level, w separate entrance features a 4th bdrm, 3-pcebath, full kitchen & living room. Perfect as an income suite, in-law setup, or home office. Enclosed back sunroom. To top it all off, you will have a private driveway for 4 cars, hardscaped front yard, detached garage & storage shed for all your storage needs. Close to transit, including TTC bus routes, Allen Road and the upcoming Eglinton LRT. Just steps from Oakville Village including Primrose Bagel, Porzia, Dam Sandwiches, Oakwood Espresso, Rawlinson French Immersion and Leo Baeck. Just a short stroll to St. Clair West independent cafés, bakeries, gyms, markets and Wychwood Barns. Don't miss your chance to own this detached, warm, stylish and renovated home Prime Oakwood Village. (id:49907)
Ph4 - 2 Anndale Drive
Toronto, Ontario
Majestic 2722sqft penthouse in the most central iconic building in North York. Meticulously designed space w/ soaring 10 ceilings, open-concept great room w/ natural light flooding through, showcasing breathtaking unobstructed CN Tower & the vibrant cityscape views. Spacious formal dining room to host your most lavish gatherings. Gourmet kitchen boasts exclusive luxury finishes (can also be turned into another large bedroom), abundant cabinetry & separate breakfast nook. Primary bedroom w/ a lavish 5pc ensuite bath w/ combined bathtub/shower, generous walk-in closet in both bedrooms, 2nd bed also w/ ensuite bath providing privacy & comfort. Versatile den w/ french doors, perfect office space. Enjoy the convenience of direct indoor access to two subway lines, Whole Foods Market, Longos, LA Fitness, surrounded by major banks, restaurants, cafes, LCBO & retail shops, all the essentials for an unparalleled lifestyle. (id:49907)
241 Hounslow Avenue
Toronto, Ontario
Welcome to a true marvel of practicality & elegance at 241 Hounslow Ave. Situated on a 57.37 x 132 ft lot, this stunning home comes notably equipped with a large interior layout, spacious principal rooms, south-facing backyard, and abundant parking space. Enter to find a beautiful main floor that includes living & dining rooms with wainscoting and moulded ceilings, a large eat-in kitchen with built-in stainless steel appliances, center island & granite counters, breakfast area with a gorgeous bay window, and walk-out to the deck and magnificent backyard. The family room is a lovely space for gatherings, with a cozy fireplace & built-in speakers; and further, discover the main floor office, with a sublime coffered ceiling, wainscoting, bay window, and French door. Upstairs, the home boasts four generously-sized bedrooms, each with an ensuite; including the magnificent primary with a large walk-in closet, lavish 6-piece ensuite & vaulted ceiling. Descend to the finished basement, complete with a recreation room with a wet bar area & center island, fireplace, and walk-up, and an additional bedroom! Hardwood floors grace the home throughout, with more features including 2 laundry rooms (second & basement), a second floor skylight, and a large storage closet on main. Outside, a separate, detached garage behind the fenced backyard provides highly useful, extra storage space, or additional room for parking. Enjoy all the great luxuries and exquisite living space this home has to offer. (id:49907)
1802 - 260 Scarlett Road
Toronto, Ontario
Welcome Home to "Lambton Square." Rare location with spectacular unobstructed vistas over the Humber River and Parkland. This exceptional, spacious two-bedroom condo has been meticulously renovated within the past four years. Gracious Dining Room overlooks the massive sunken living room with enough length for any size of television. The sleek white kitchen has been masterfully designed adding a full pantry, additional cabinetry and counterspace. The primary suite could accommodate a king bed and has a full-size walk-in closet. Invite the family to stay over in the secondary bedroom or have a wonderful den/office. Ensuite laundry has side by side machines and room for storage. The bathroom has contemporary finishes in line with the kitchen. Watch the sunset on your open balcony or enjoy morning coffee. Electric BBQs are allowed. Pet & EV Friendly. Conveniently located exclusive use parking spot close to the exit door. Oversized locker running the full length of the storage room. Elegant, recently updated Lobby and Hallways inluding new suite doors. The all inclusive maintenance fee covers Heat, Hydro, Central Air, Water High Speed Rogers Ignite Internet & Cable, Common Elements, Parking, Locker, & Building Insurance. Resort Style Amenities: Outdoor Pool with Riverside Sundeck, well equipped Gym, Sauna, Party Room, Library, Car Wash, Bike Storage, and oodles of Visitor Parking. Steps to TTC, the upcoming Eglinton LRT, midway between Lambton G&CC and Scarlett Woods Golf Course. Stroll to the James Garden trail system or Smythe Park. Easy vehicle access to Pearson International and Major Highways. They just do not build them like this anymore 1089' interior and 133' balcony. Perfect marriage of convenience and lifestyle. (id:49907)
76 Hilldale Road
Toronto, Ontario
Multiplex - 5 Renovated Units - Detached - Ideal Investment or Live-in with Rental Income - Brick Building - Concrete Floors - Inside Front and Rear Stairs - Coin Operated Laundry Room - Separate Hydro Meters - Private Driveway - Detached Garage ,Potential For Garden House - All Units Upgraded - Shows Very Well - Now Used as 5 Units - Great Tenants , All units Separate Metered - (id:49907)
64 Empress Avenue
Toronto, Ontario
Exquisite custom-built luxury NEVER LIVED-IN detached home in the desirable pocket of Toronto. Built in this stunning residence offers an impressive 4000 plus sq. ft. above grade, and a beautifully finished walk-up basement. A spacious layout with soaring 10-foot ceilings on the main floor with stunning 10 inch trim & 9-foot ceilings upstairs & in the basement. The main floor has the Gourmet kitchen which is a chef's delight, equipped with Thermador appliances & luxurious Quartz countertops, while the family, dining, & living areas blend seamlessly, enhanced by large windows at the back. Upstairs are four spacious bedrooms & four full bathrooms, showcasing detail work that's rarely seen. The master suite serves as a private retreat with a double shower and walk in closet. The beautifully finished walk-up basement includes two bedrooms, a full bathroom, spacious recreation room & rough in for bar/kitchenette. Safety & security are prioritized with high-security doors, high-performance cameras. **EXTRAS** All about the location & Neighbourhood Watch community, offering luxury & peace of mind. Additional features include two KeepRite Furnaces (furnaces for separate temperature control for the second floor) and Laundry room for upper level. (id:49907)
227 - 15 Northtown Way
Toronto, Ontario
Luxurious Tidel's Triomphe Phase 2 At Northtown. Excellent Layout, Direct Access To All Convince. Terrace Garden, Guest Suit, 24-Hour Concierge. Upgraded Hardwood Flooring Throughout, Swimming Pool & Two Tennis Courts. (id:49907)
14 Brynhurst Court
Toronto, Ontario
A complete transformation in the heart of Midtown Toronto welcome to 14 Brynhurst Court. Tucked away on a rarely offered cul-de-sac just steps from the vibrant energy of Yonge Street, this fully renovated 3-bedroom, 4-bathroom freehold home offers the best of both worlds: peaceful family living in a prime urban location. Set on an extra-deep 25' x 130' lot, the home has been meticulously redesigned from top to bottom over the past three years. With approximately 1,834 Sq. Ft. of total finished space, it features a sleek new kitchen with quartz surfaces and premium appliances, stylishly reimagined bathrooms, custom built-ins, and thoughtful upgrades throughout. The sunlit second level offers open-concept living and dining with walkouts to a full-width balcony perfect for entertaining. Upstairs, the serene primary suite boasts a spa-inspired ensuite and bespoke closets, while two additional bedrooms share a beautifully appointed family bath. The main level offers a cozy family room with a fireplace and custom built-ins, laundry/utility area, and walkout to a private, fenced backyard. This turnkey property also features a built-in garage, private driveway, updated mechanicals, and elegant finishes throughout. Located in a top school district (Blythwood Junior Public School & North Toronto Collegiate Institute), with easy access to TTC, parks, and every amenity imaginable. A rare opportunity to own a fully renovated home on a child-friendly court in one of Toronto's most sought-after neighbourhoods where luxury, lifestyle, and location align. (id:49907)
410 - 3830 Bathurst Street
Toronto, Ontario
Location! Location! Viva Condo by Remington Group, This quiet and secured lovely 1+1 condo located in a prime area of Toronto. invites you to live in the city where TTC, Highway, School, Shopping all at a door steps. Very spacious with a amazing balcony views would make you to come and take a look at this with your first time home buyer or an investor or someone who wants to move into the city. **EXTRAS** Including Existing Fridge, Stove, Built-In Dishwasher, Washer, And Dryer. All Electrical Light Fixtures. New floor. Very Bright With Large Windows. Great Building Amenities, Visitor parking (id:49907)
