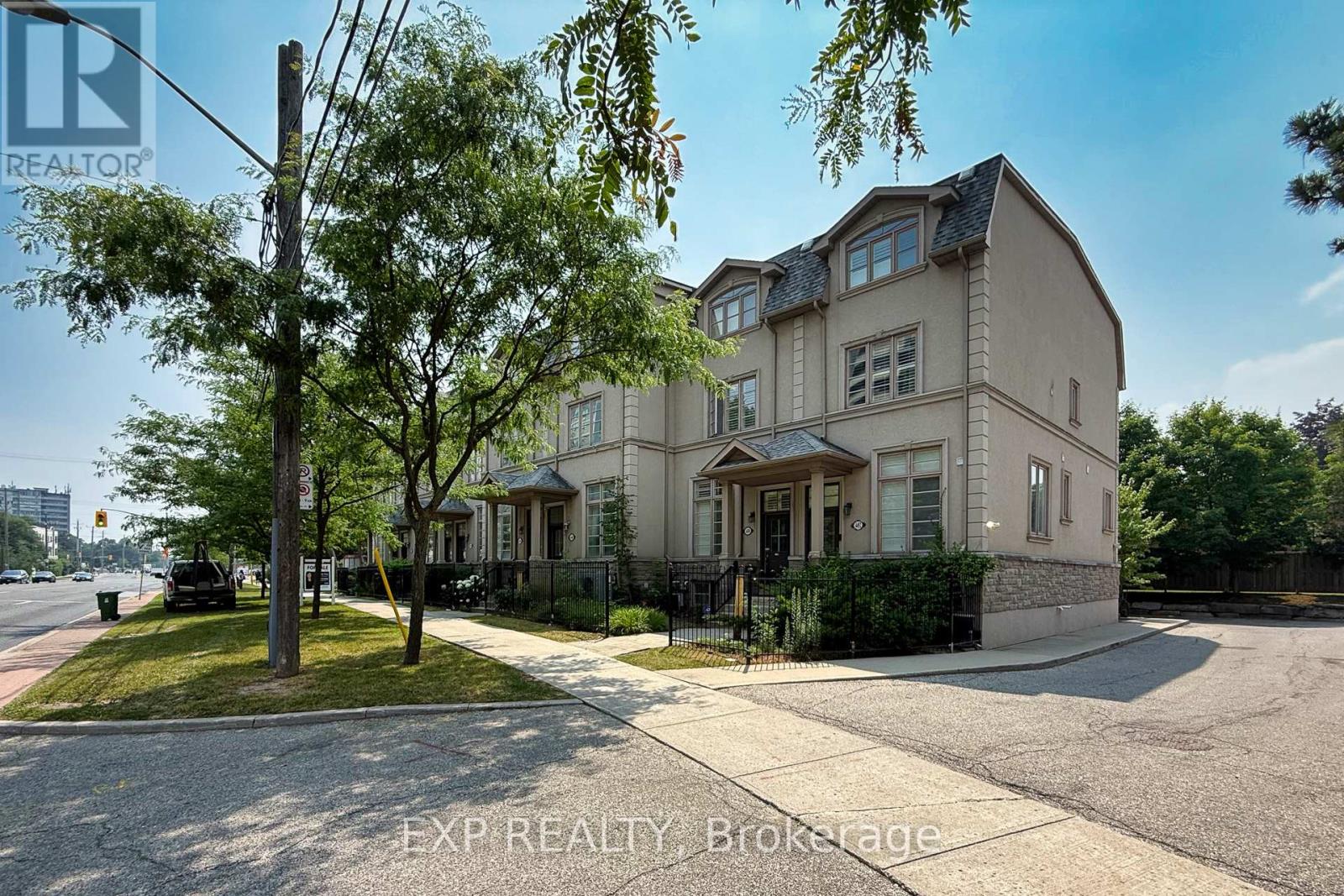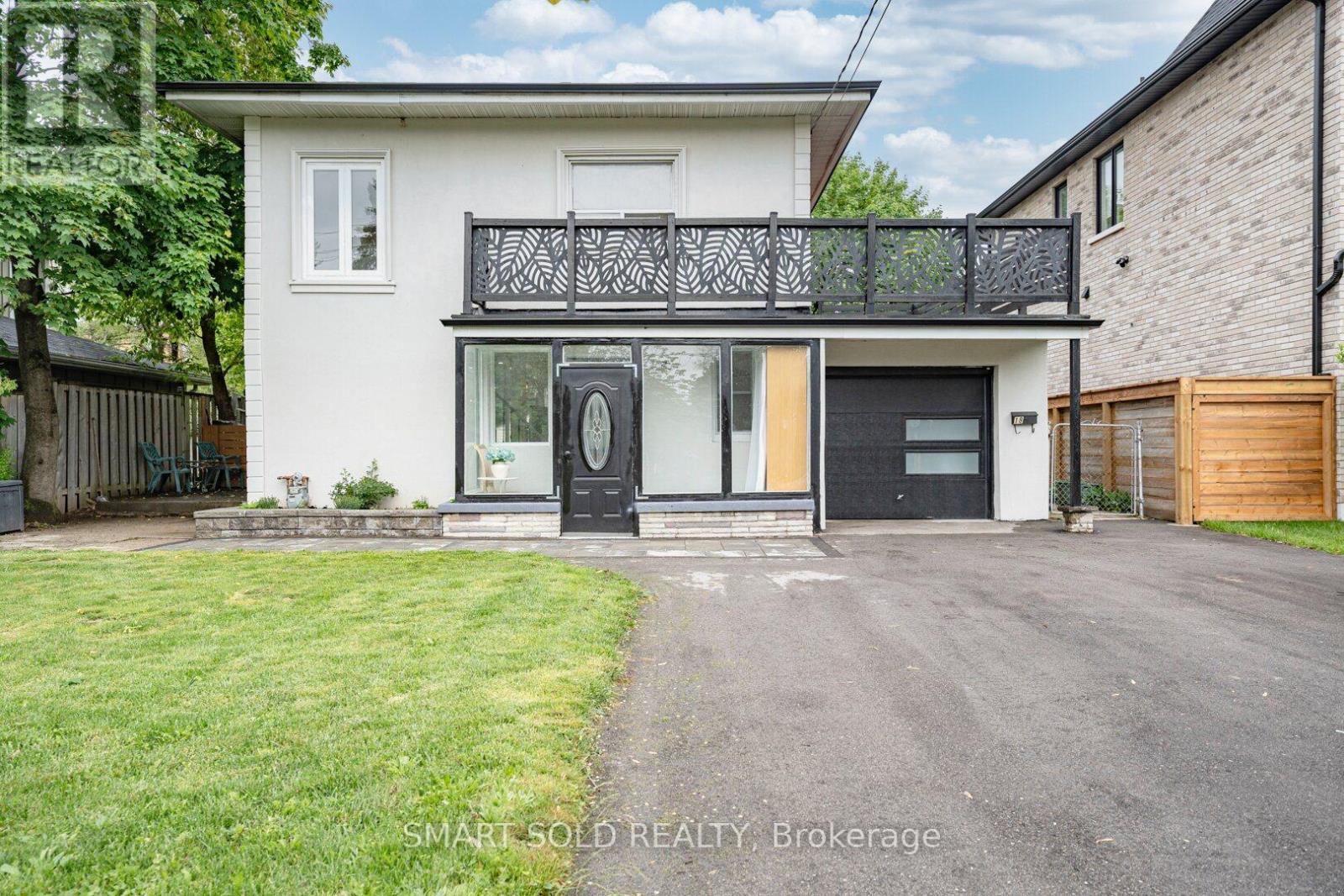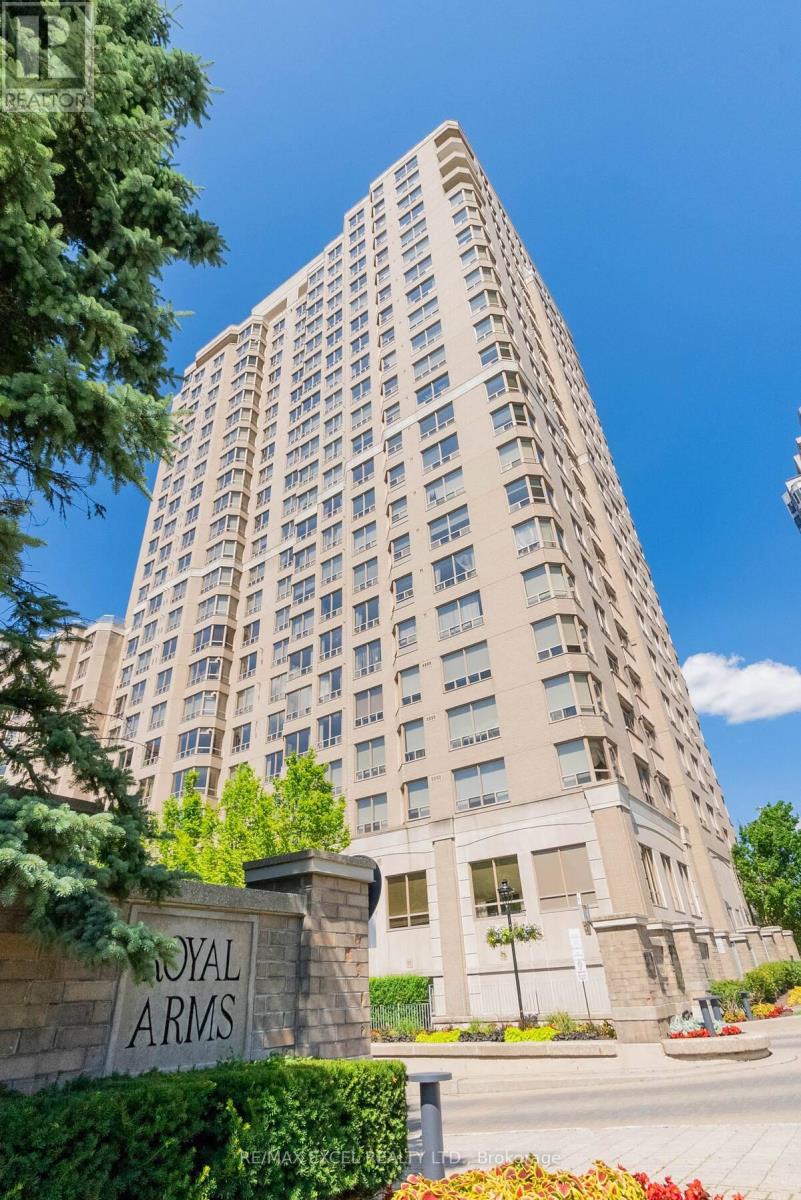50 Exeter Street
Toronto, Ontario
Welcome to this spectacular, fully renovated semi-detached gem in the heart of the city! Located in the sought-after Weston-Pellam Park neighbourhood, this 4-bedroom, 2-bathroom home is perfect for families or investors. The modern kitchen features brand-new cabinetry, countertops, and tiled flooring. some major appliances including fridge, washer/dryer, dishwasher, A/C & furnace are brand new and under warranty. A separate entrance offers great potential for an income suite, convenience of rear laneway access with 3 car parking, Just steps to St. Clair, and walking distance to transit, schools, parks, shops, and restaurants. (id:49907)
Ph03 - 5508 Yonge Street
Toronto, Ontario
Discover the ultimate in city living with this beautiful 1-bedroom, 1-bath penthouse perched high above it all. Located in one of the most sought-after neighbourhoods, this bright and airy suite offers open-concept living with floor-to-ceiling windows framing breathtaking views.Step out onto your expansive balcony, accessible from both the living area and the bedroom , the perfect spot to unwind under the skyline. The spacious bedroom features a large closet with custom built-ins for effortless organization. Ideally situated just steps from Finch Station, with quick access to the 401, shopping, dining, and all the city has to offer. Opportunities like this don't come often experience penthouse living at its finest! (id:49907)
Ph02 - 5508 Yonge Street
Toronto, Ontario
Welcome to this fully renovated, show-stopping corner penthouse , a true masterpiece floating above the city. The moment you step inside, you're greeted by breathtaking, unobstructed views that stretch for miles. The custom-designed kitchen is a chefs dream, featuring a sleek Miele appliance package and sophisticated finishes throughout. Every detail has been curated, including bespoke flooring crafted exclusively for this space, adding warmth and refined elegance. The open-concept living and dining area flows seamlessly onto a wraparound terrace, perfect for entertaining or simply soaking in the skyline. The primary bedroom features floor-to-ceiling windows, terrace access, and an abundance of natural light, while the second bedroom boasts its own private balcony, a rare luxury. Located just steps from Finch Station, with easy access to the 401, premier shopping, dining, and more. Opportunities like this, with outdoor spaces and high-end design are incredibly rare in this coveted neighbourhood. Don't miss your chance to own this penthouse in the sky. (id:49907)
812 - 29 Singer Court
Toronto, Ontario
Welcome to Suite #812! This bright and very functional 1+Den condo in Bayview Village has a fabulous unobstructed SOUTH view of the city - enjoy if from your full width balcony! Spacious floor plan, approximately 570sqf with extra long kitchen island for eating, entertaining, cooking++ Generous living and dining areas are open concept - a nicely placed den is a quiet home office, reading area or music room! Fit a pull-out for when the guests stay over. Brand new quality flooring. This suite checks all the boxes and Includes 1 parking & 1 locker. Pet-friendly building with premium amenities: full gym with yoga room, pool, sauna, jacuzzi, theatre, party room, guest suites, even a dog spa! basketball/badminton court, karaoke lounge (wow), BBQ terrace & visitor parking. Prime location - 5 min walk to 2 subway stations, GO, Bayview Village Mall, IKEA, parks & trails to downtown. Easy access to 401/404. Offers will be reviewed Monday July 21st - Don't be shy! Call your realtor today! Recent updates include new flooring throughout, new kitchen backsplash and freshly painted. Worth a close look! (id:49907)
4444 Bathurst Street
Toronto, Ontario
Welcome to Bathurst Manor! Elegant Townhouse in a Prime North York Location. Step into a home where warmth, light, and thoughtful design come together. Located in the highly sought-after Bathurst Manor neighbourhood, this beautifully maintained townhouse offers over 2,300 sq. ft for flexibility for your evolving lifestyle.The main level welcomes you with 9-ft ceilings, hardwood floors, and an open-concept layout that flows seamlessly from room to room perfect for both daily living and entertaining. The kitchen is equipped with stainless steel appliances, granite countertops, and ample cabinetry, with the dining area opening directly to a large private deck for effortless indoor-outdoor living.Natural light pours in through every level of the home, creating a bright and uplifting atmosphere throughout. The second floor features two spacious bedrooms, each filled with sunlight perfect for children, guests, or a home office setup. Laundry is conveniently located on this floor as well.The entire third floor is dedicated to the primary suite, offering the privacy of a top-floor retreat with his and her walk-in closets and plenty of space to unwind. With large windows welcoming in the morning sun, its a peaceful sanctuary you'll look forward to ending your day in.The finished basement features high ceilings and makes for an excellent media room, gym, or extra living space. The oversized tandem garage adds practicality with room for parking and storage.Set in a quiet, family-friendly community Prime location near top schools, parks, transit, 401, Costco and everyday conveniences, this is a rare opportunity to own a home that truly balances function, light, and livability. This is the kind of home you fall in love with at first sight! (id:49907)
303 - 2230 Lake Shore Boulevard W
Toronto, Ontario
Experience luxury living in this newly renovated South Facing 2 bed + Den suite at Beyond The Sea Condos in Mimico. This stunning unit feels like new, with updated laminate flooring throughout, a fully renovated gourmet kitchen featuring top-of-the-line stainless steel appliances, quartz countertops and lots of storage, enjoy the views from the city and lake through the expansive floor-to-ceiling windows or while having a coffee on your large patio. The versatile den is perfect as a home office or 3rd bedroom, while the two washrooms provide added comfort and style. Enjoy modern light fixtures and access to resort-like amenities, as well as 24-hour concierge/Security services. Located just steps from cafes, restaurants, shops, and the scenic lakefront promenade, this suite offers the best of both convenience and luxury. Don't miss out, schedule your tour today! (id:49907)
233 - 2885 Bayview Avenue
Toronto, Ontario
The highly sought after 'ARC' by The Daniels Corporation. TOTALLY RENOVATED; Flooring, Kitchen, Appliances, Light Fixtures, Paint And More! Ideally located right at Bayview Subway station and directly abutting the Bayview Village Mall - a dream location for both downtown commuters and those working from home. Minutes to the 401, and surrounded by excellent area amenities, this 692 sq ft 1BR+DEN model equipped with 1 full washroom Will Not Disappoint. Excellent building amenities in this unique and award-winning development by one of the city's most reputable builders. (id:49907)
510 - 830 Lawrence Avenue W
Toronto, Ontario
Start your next chapter in style at Treviso II offering charm, comfort, and incredible convenience in one of Torontos most well-connected neighbourhoods. This bright and spacious 1-bedroom + den suite is thoughtfully designed with an open-concept layout and finished with engineered hardwood floors throughout. The modern kitchen features stainless steel appliances and flows seamlessly into the sun-filled living and dining area. The bedroom includes a large closet, and the oversized den offers flexibility perfect for a home office, guest room, or nursery. Step out onto the oversized private balcony with tranquil views of Dane Park, ideal for enjoying your morning coffee or relaxing at sunset. One parking spot is included. This building is rich with resort-style amenities, including a pool, hot tub, gym, cinema, party room, BBQ terrace, guest suites, and 24-hour concierge. Outside, the beautifully landscaped grounds feature fountains and Italian-themed water features that add a unique sense of luxury. Located at Lawrence & Dufferin, youre just steps to TTC and walking distance to local shops, restaurants, and grocery stores including Fortinos and Lady York. Also nearby: Orfus Road outlets, Lawrence Allen Centre, and Yorkdale Mall all just a short drive away. With easy access to Highway 401 and Allen Road, commuting is a breeze. Whether youre a first-time buyer, downsizer, or investor, this is a stylish, move-in-ready home in a vibrant and central community. (id:49907)
18 Cadillac Avenue
Toronto, Ontario
Beautifully Renovated Luxury Home Situated On A Rare 50 X 120 Ft Lot With No Sidewalk. Completely Renovated In 2023 With Over $200K In High-Quality Upgrades, Newly Paved Extended Driveway For 6 Vehicles, Custom Iron Picket Staircase, Newly Installed Windows And Doors, And Renovated Bathrooms. Bright, Open-Concept Layout, Ideal For Modern Family Living. The Main Floor Features Smooth Ceilings, Pot Lights, And Upgraded Engineered Hardwood Flooring Throughout. Modern Living Room With An Elegant Electric Fireplace Provides A Cozy Space. Designer Kitchen Boasts Quartz Countertops, A Center Island, Stylish Backsplash, And Stainless-Steel Appliances, Walk Out To Backyard With New Interlock, Perfect For Outdoor Gatherings. A Functional Main-Floor Office And A Full 3pcs Bathroom With Walk-In Shower Add Convenience. Professional Finished Basement Apartment W/Separate Entrance 2 Bedrooms & 2 Full Bathrooms For Extra Rental Income. 2 Mins Drive To Hwy 401, 5 Mins Drive To Yorkdale Mall. Close To Wilson Subway Station, Parks, Top Ranked School: Mackenzie Collegiate Inst. And Much More! (id:49907)
85 Page Avenue
Toronto, Ontario
Nestled on one of Bayview Village's most coveted ravine lots, this beautifully maintained family home blends timeless elegance with modern comfort and true indoor-outdoor living. The home's charming curb appeal is undeniable - manicured lawns, a classic façade, and mature trees set the tone for what lies within. Inside, you'll find the perfect setting for refined entertaining and relaxed family living. The main floor features an inviting living room with a striking stone fireplace and a wall of sliding glass doors that open to a balcony with breathtaking views of the lush backyard, complete with an in-ground pool, ravine backdrop, and curated gardens. Whether hosting summer gatherings or enjoying morning coffee, this tranquil oasis offers seamless indoor-outdoor flow. The stylish, functional kitchen features granite countertops, select stainless steel appliances, a pantry, and a eat-in are for everyday family dining. Three spacious bedrooms grace the main floor, including a primary suite with walk-in closet and 3-piece ensuite. The fully finished lower level is an entertainer's dream: a generous family room with gas fireplace, large windows, and walkout access to the yard. A built-in Murphy bed allows for overnight guests, while the wet bar adds function and flair. Two additional rooms serve as your home office or guest rooms complete with a full 4-piece bath. Find ample storage through the spacious laundry room and large utility room with additional storage options . Custom millwork, including wainscoting and crown moulding, and gleaming hardwood floors can be found throughout. Energy-efficient windows and a generator offer comfort and peace of mind. Adjacent properties are also currently for sale, presenting a unique opportunity for developers or those seeking a multi-generational estate. More than just a home, this is your family's private retreat, ready to host unforgettable gatherings, backyard BBQs, and sun-soaked pool parties. (id:49907)
2208 - 5418 Yonge Street
Toronto, Ontario
A Must See! Sunfilled, Move In Ready Corner Unit Built By Top Builder Tridel! Over 1100 Sqft With Gorgeous Unobstructed West View. Upgraded Throughout And Amazing Split Bedroom Layout, Great For Privacy! Large Dining Area And Modern Spacious Open Concept Kitchen Perfect For Entertaining! Expansive Primary Bedroom With His/ Her Closet And 4Pcs Ensuite. Solarium Large Enough To Be Used As A Third Bedroom. Upgraded Hunter Douglas Window Blinds. 24 Hour Concierge, Roof Top Garden With Bbq, Guest Suits, Sauna, Gym, Billiard Rooms, Indoor Pool And Hot Tub. Great Convenience! 5 Minute Walking Distance To Finch Subway Station, Supermarkets, Restaurants, Library, Schools Park, Shopping And Entrainment. (id:49907)
807 - 2300 St Clair Avenue W
Toronto, Ontario
Welcome to Unit 807 at 2300 St. Clair Ave W in the Stockyards District Residences a stylish and efficient 1-bedroom den, 1-bathroom condo offering modern finishes and thoughtfully designed space. With 553 sq. ft. of interior living, this suite is perfect for first-time buyers, young professionals, or investors seeking a well-connected urban location. Enjoy 9-foot ceilings, floor-to-ceiling windows, and a Juliette balcony that brings in fresh air and bright south-facing views. The kitchen features stainless steel appliances, quartz countertops, and modern cabinetry, seamlessly integrated into the open-concept living and dining area. The primary bedroom includes a 4-piece ensuite and large closet. The den is ideal for a home office, study nook, or extra storage, and the second full bathroom adds convenience for guests. Located in the heart of Toronto's west end, you're steps from trendy cafes, Stock Yards Village shopping, grocery stores, restaurants, and TTC access. Just a short distance to the Junction, High Park, and Bloor West Village, with easy connections to downtown and major highways. Residents enjoy premium amenities including a fitness centre, yoga studio, rooftop terrace with BBQs, party room, co-working lounge, and 24-hour concierge service. Includes one storage locker. Don't miss this opportunity to live in one of Toronto's fastest-growing and most dynamic neighbourhoods! (id:49907)











