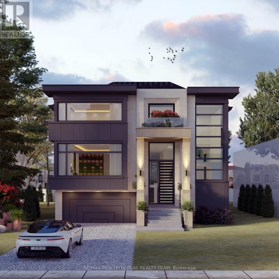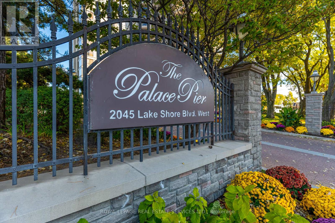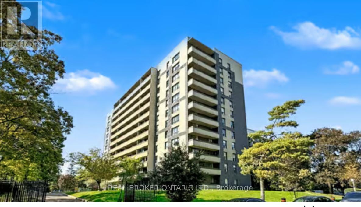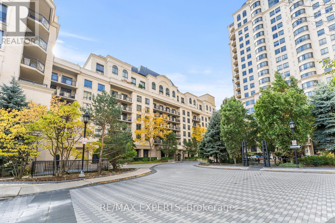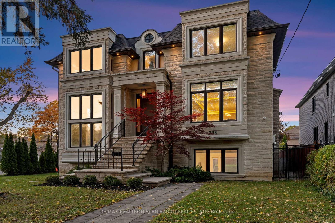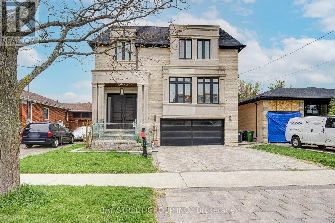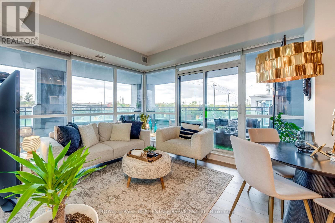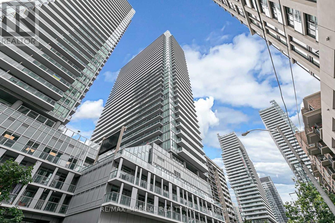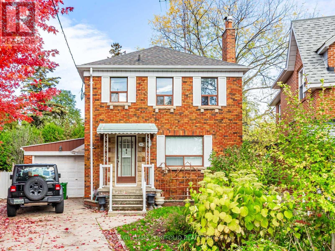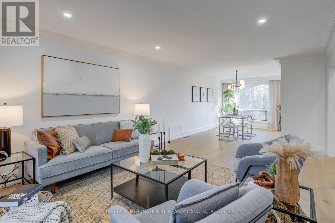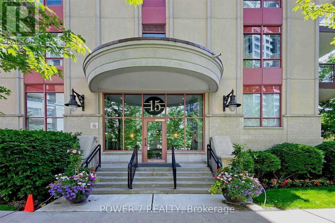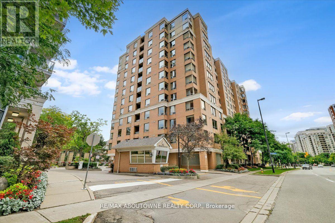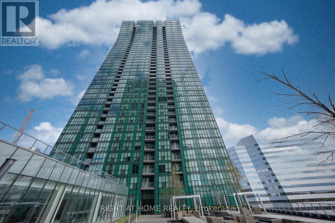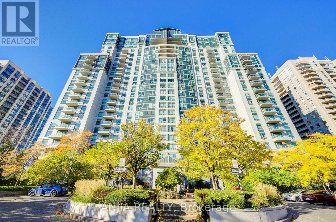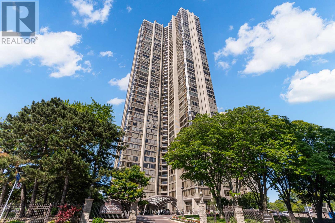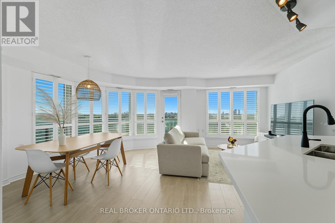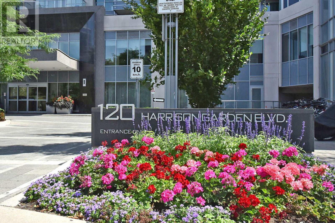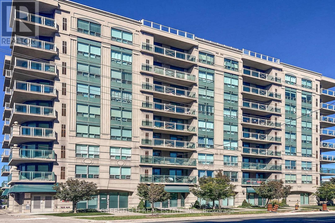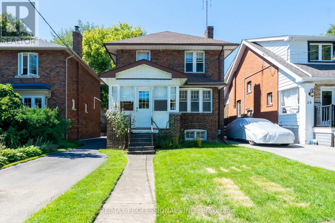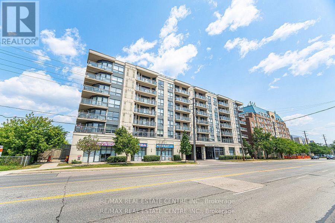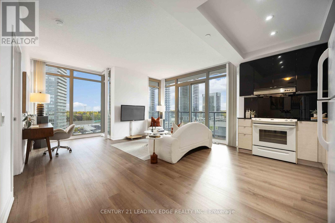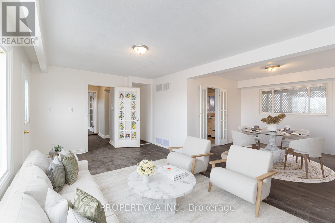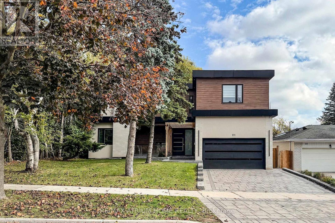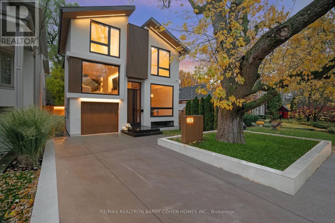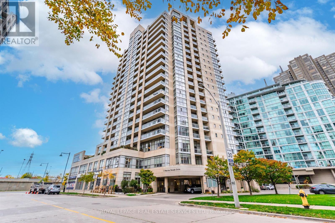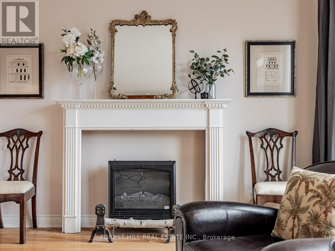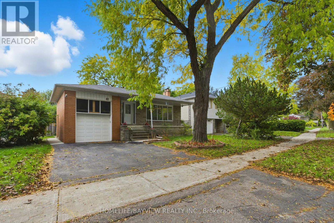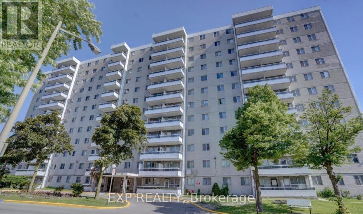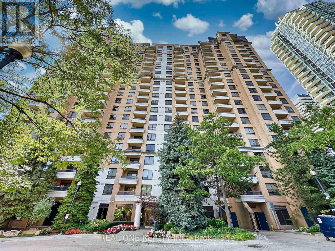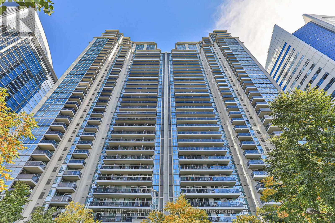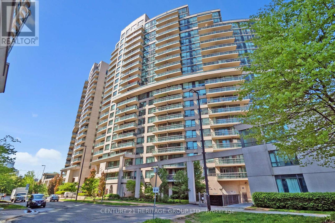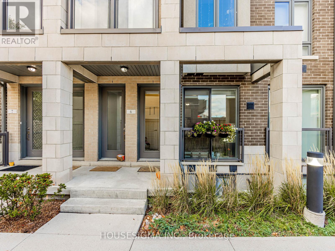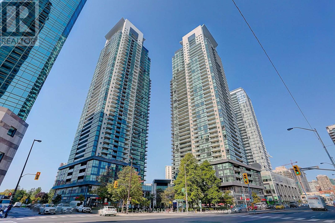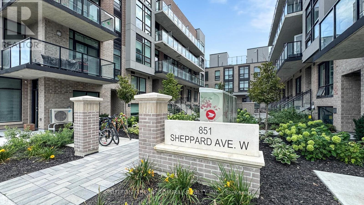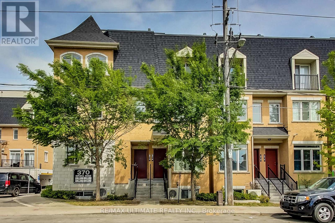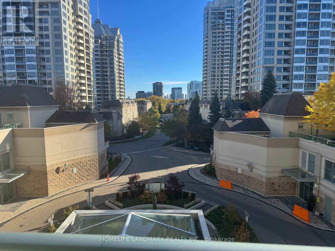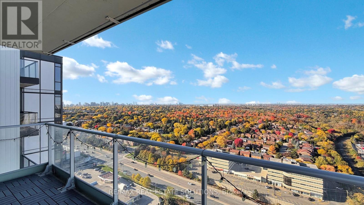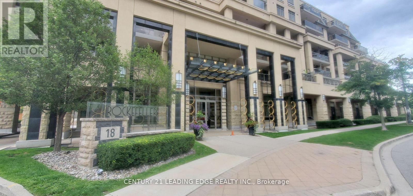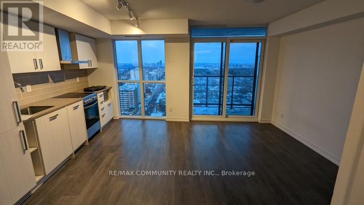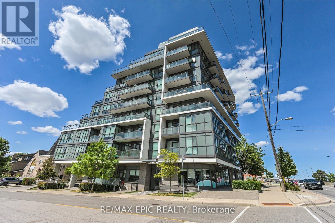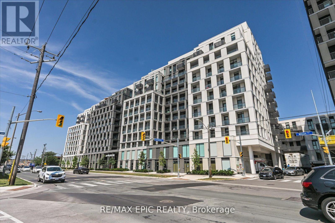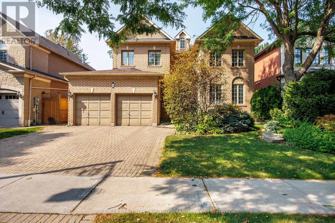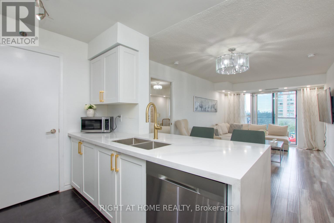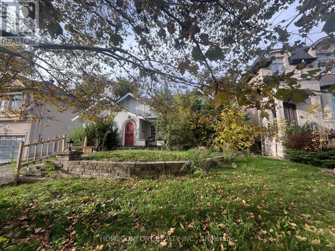162 Church Avenue
Toronto, Ontario
Sold AS IS - A Modern Dream Custom Home in Willowdale East, Now more than 80% complete, this exceptional home offers an incredible headstart, with its structure, layout, and luxury finishes already beautifully in place. Discover a rare opportunity for families, builders, and investorsalike! Offered "as-is", this property invites you to bring your vision to life - whether you're creating your forever family residence or pursuing aprestigious investment project in one of Toronto's most desirable neighbourhoods: Willowdale East.This newly constructed modern masterpiecespans approximately 6,000 sq. ft. of exceptional design, expert craftsmanship, and meticulous attention to detail. The home features fourspacious bedrooms on the second floor, soaring ceilings, space for a private elevator (not installed) for ultimate comfort and convenience, and a sophisticated interiorawaiting your personal finishing touches. Ideally located in the heart of Willowdale East, this home is close to every amenity your family coulddesire - including top-rated schools such as Earl Haig Secondary School and McKee Public School. Enjoy outstanding walkability and transitaccess, with the Finch Subway Station just a short walk away and TTC service near your doorstep. A wealth of shopping, parks,restaurants, and major highways are also nearby, offering the perfect blend of urban convenience and suburban tranquility. (id:49907)
1905 - 2045 Lake Shore Boulevard W
Toronto, Ontario
Welcome to Suite 1905 located on the shores of beautiful Lake Ontario, in the iconic Palace Pier. This is an excellent opportunity to reside in this space efficient, 1,260 sq.ft. sun filled, two bedroom, two bath, residence with unperilled, unobstructed views of the lake from every room, through floor to ceiling walls of glass. The welcoming foyer with marble flooring, follows through to the combination living/dining room, perfect for entertaining or relaxing in comfort, or enjoying your morning coffee, or a perfect way to end your day, with an evening cocktail, on your adjoining balcony. The views are awesome. Custom cabinetry, five S/S appliances, ample counter space, makes this a space efficient kitchen. The second bedroom/den/nursery, again a room with a view. The second four piece bath is adjacent, ideal for family or guests. To add to the appeal, Palace Pier is known for its Five Star Services and amenities. Also you are steps away from fine dining as well as casual restaurants, boutique shops, miles of walking trails and parks. It is a great community. This is more than just a place to live, it is a lifestyle and an oasis in the city. Five Star Amenities: Concierge, Valet Services, Private Bus to City, Tennis Court, Gourmet Restaurant, Spa, BBQ's, Sports Simulator, Children's Playroom, Executive Meeting Room and much more. 15 minutes to major airports. (id:49907)
503 - 100 Canyon Avenue S
Toronto, Ontario
Welcome to your future dream home! This charming and spacious condo is a rare find in today's market, combining comfort with style in a prime location. As you step inside, you'll be greeted by an abundance of natural light pouring through the floor-to-ceiling windows. The open-concept living and dining area invites you to unwind and enjoy your space, while the large balcony, extending across the entire unit, is the perfect spot for savoring a good book or taking in a breathtaking sunset. The galley-style kitchen is a chef's dream, featuring extended cabinetry, a full pantry, and a cozy eat-in area. Whether you're whipping up a quick meal or hosting friends for dinner, this kitchen is both functional and inviting. Need a quiet place to work or relax? The separate enclosed den offers a tranquil nook a perfect office or TV room to escape to. Both bedrooms are generously sized, providing ample closet space to keep your belongings organized. You'll love the newly renovated bathroom and modern flooring throughout, giving the condo a refreshing update. Located in a vibrant community, you'll find plenty of green spaces for leisurely strolls, and you're just a stone's throw away from Sheppard Plaza Shopping Mall, making shopping and dining a breeze. This isn't just a condo; it's a lifestyle waiting for you to embrace. Don't miss your chance to call this fantastic place your new home! (id:49907)
Ph08 - 650 Sheppard Avenue
Toronto, Ontario
The Perfect 2 storey 2 Bedroom + 2 Bathroom Penthouse In The Heart of Bayview Village * Built By Renowned Builder Shane Baghai * Private South Facing Balcony Terrace w/ Patio Furniture + Gas BBQ Hook Up * Functional Open Concept Layout * Soaring High Ceilings In Sun filled Living Room *open Concept Kitchen W/ Stainless Steel Appliances + Backsplash + Double Undermount Sink overlooking Dining & Balcony Terrace + Crown Moulding * 3 PC Bath on Main & 4 Pc On Second Floor * Carpet Free * Primary Bedroom Features Walk In Closet & 2nd Bedroom Features Double Closet * Second Floor Laundry Room For Convenience * Upgraded Washer & Dryer 2021* Steps To Medical Centres, Shops, Cafes, Restaurants, Bayview Village Mall, Parks, Trails, Bayview Train Station * 5 Minutes From North York General Hospital * Access to Highway 401 * 7 Minute Drive to Don Valley Golf Course * 90/100 Walking Score * Amenities Incl: 24 Hr Concierge, Games Room, Gym, Sauna, Rooftop Deck W/BBQ, Meeting Room, Guest Suites, Party Room, Underground Visitor Parking * (id:49907)
298 Hollywood Avenue
Toronto, Ontario
Uniquely & Expertly Crafted Contemporary Custom Built Home On A Prime 50' x 131.5' Lot (~ 6,501 Sq.Ft), with Approximately 6,000 Sq.Ft of Elegant & Comfortable Living Space ((4,300 S.F In main & 2nd Floor )+ 1,700 S.F in Basement), in the Heart of Willowdale East, Steps Away From Top Ranked Schools (Hollywood P.S and Earl Haig S.S) & St.Gabriel Catholic School, Parks, Sheppard Ave.E, Ttc, Subway, and All Amenities! Other Features: A Functional Open Concept Layout with Two Entrance from South and West of the Property with 2.5" Solid Mahogany Doors, A Practical and Convenient Elevator with 4 Stops! High Ceilings (1st Flr: 10', 2nd Flr: 9', Basement Recreation Rm: 11', Library:14')! Abundant Natural Sun lighting through Lots of Windows, 3 Skylights, and 6 Bay Windows! White Oak (Rift & Quartered) Hardwood Flooring, Led Lighting (Potlights / Light Fixtures/ Chandeliers), and Crown Moulding/Moulded Ceiling Thru-Out! Wall Panels in Living, Dinning Room, Master Bedrm, and 2nd Flr Hallway. A Smart Home! Large Spacious Dining & Living Rm and Huge Family Rm with Designer Wall Unit & Walk-Out to Large Deck and Fully Fenced Backyard. Coffered Ceiling with Hidden Lights/ Ropelights! Chef Inspired Kitchen with Quality Cabinetry, Quartz Countertop & Backsplash, State-Of-The-Art Miele Appliances, Wall Pantry, and Large Breakfast Area. Sophisticated Library with Herringbone Design Hardwood Floor, Modern Shelves, Dropped Ceiling &14 Ft Ceiling Height. Stunning Master Bedroom with A Designer Wall paper, Fireplace, 7-Pc Spa-Like Heated Flr Ensuite & W/I Closet with A Window! Large Sized Other 3 Bedrms with Own Ensuite for Privacy & Comfort! 2nd Flr Laundry! Professionally Finished Walk-Out Heated Flr Basement Includes Entry From The Garage, Recreation Room with A Wet Bar, and A Fireplace, Gym Area which Can Be Separated with Wall or Glass, 2nd Laundry Room, 2nd Powder Rm, A Bedrm & 4-Pc Ensuite! Limestone Facade in South and West Elevations, Brick in East, and Stucco & Brick for Back. (id:49907)
149 Alexis Boulevard
Toronto, Ontario
Welcome to 149 Alexis Blvd! This exceptional newly custom-built mansion (2019) presents unparalleled elegance and luxury. Home sits on a prestigious 44 x 161 ft premium lot. Nestled in a highly sought-after cul de sac in Clanton Park neighborhoods. Boasting over 5,332 SQF luxurious living spaces(4,020SF in Main & 2nd) with soaring ceilings: over 14 ft in the grand entrance foyer, 9.5ft on the main floor, extremely rare 12 ft in the finished W-A-L-K-O-U-T basement. Stone front and 9-feet grand double door offers impressive curb appeal. The gourmet kitchen boasts premium countertops, backsplash, custom cabinetry & Wolf appliances. A bright and spacious home office on the main floor. Each of the four bedrooms has its own ensuite bath. Spa-inspired bathrooms showcase lavish details and premium fixtures. Natural light floods the interiors all day along through expansive windows and THREE stunning SKYLIGHTS. House also equipped with FOUR high end GAS FIREPLACES that offer your family endless warmth and cozyness. The finished walkout basement features 12-feet soaring ceiling, HEATED FLOOR, additional bedroom, bathroom, and a versatile recreation area. Additional features include built-in central audio system and surveillance system. Sprinkler system installed throughout front & back yard. Prime location: steps from public transit and plazas, walking distance to schools, Earl Bales Park, trails, and the community centre. Conveniently close to Hwy 401, Yorkdale Shopping Centre, Don Valley Golf Course, top private schools, and within the boundary of the highly ranked William Lyon Mackenzie CI (renowned MaCS program). This property delivers luxury, functionality, and a Prime location all in one. A Must See! (id:49907)
203 - 16 Brookers Lane
Toronto, Ontario
Exquisite Corner Unit 'Nautilus' in the heart of Humber Bay ! This beautifully appointed 624 sqft corner unit boasts a massive wrap-around 700 Sqft terrace accessible from both the bedroom and living room, offering serene views of lush trees and the lake from the side. With floor-to-ceiling windows, natural light fills every room, creating a bright and airy atmosphere. Enjoy the luxury of a freshly painted interior and brand-new flooring, ready for you to move in and make it your own. World-class building amenities include: 24-hour concierge, Indoor pool, sauna, and spa areas, Fully equipped fitness centre with cardio, yoga, and aerobic space, Party room, theatre, cyberlounge, and sports lounge with billiards, and an amazing outdoors for your summer parties. Locker and parking includedPerfectly situated for convenience-steps from shopping, dining, and transit this is corner-unit living at its finest with panoramic terrace views and full lifestyle amenities. (id:49907)
405 - 195 Redpath Avenue
Toronto, Ontario
Spacious and smartly laid out 2+1 unit with over 700 sq ft of modern living space in the heart of Midtown Toronto! Thoughtfully designed with a functional split-bedroom layout and a generously sized den that can serve as a home office or guest room. Stylish open-concept kitchen features quartz countertops, built-in appliances, and a sleek island perfect for cooking and entertaining. Floor-to-ceiling windows bring in abundant natural light. No wasted space, no carpet, and tons of usable square footage! Located steps from Yonge & Eglinton walk to TTC subway/LRT, top-rated schools, trendy cafes, restaurants, and major grocery stores. Surrounded by excellent amenities including a rooftop pool, fitness centre, party room, basketball court, and 24-hour concierge. A perfect opportunity for end-users or investors alike! (id:49907)
51 Glenavy Avenue
Toronto, Ontario
Welcome to 51 Glenavy! A rare opportunity to live in a 3 bedroom, 2 bath home on a pie-shaped lot on a quiet cul-de-sac in upper Leaside. The property has a 30 foot frontage and pies out to 66 feet in the rear. (100' North, 92.6' South) Existing family room addition with walkout to private backyard. Pristine hardwood floors and trim on both main and second floors. Attached one car garage with private 2 car drive. Garden shed, plenty of storage, side door entrance to finished basement. Steps to TTC, Metro, Bayview shops, schools, Sherwood Park, Sunnybrook Park and more. You will appreciate this private enclave, both for its quiet enjoyment and communal warmth. (id:49907)
34 Euphrasia Drive
Toronto, Ontario
This home has been happily owned by the same family since 1956! Now experience the perfect blend of modern elegance and functional design in this fully renovated 3+1 bedroom home, complete with a self-contained lower-level suite and a rare double car garage. Every inch of this residence has been thoughtfully reimagined to deliver comfort, style, and versatility for today's discerning buyer. Step inside and be greeted by a bright, open-concept layout adorned with wide-plank hardwood flooring, custom trim and doors, and designer lighting throughout. The stunning renovated kitchen showcases Caesarstone countertops, updated cabinetry, and new stainless-steel appliances - an ideal space for cooking, entertaining, and gathering with family.The lower level, accessible through a separate side entrance, features a fully equipped second kitchen, a spacious living area, and a versatile layout that provides for private bedroom or office - perfect for in-laws, a nanny suite, or an income-generating apartment.The home's thoughtful updates extend to every detail, from the modernized bathrooms with Caesarstone vanities to the beautifully finished exterior and double driveway. Simply move in and enjoy peace of mind knowing all the hard work has been done. Nestled on a quiet, family-friendly street with convenient access to top-rated schools, shopping, parks, and transit, this exceptional home offers the best of both worlds - a peaceful setting with every urban convenience just minutes away. Prime Toronto location close to all amenities. This is a rare opportunity to own a beautifully finished home with incredible versatility and investment potential. (id:49907)
87 Fourth Street
Toronto, Ontario
Lakeside Luxury Meets Urban Cool - Welcome to 87 Fourth Street Just steps from the shimmering shoreline, this rare find combines designer flair with cozy charm on an extra-deep lot. Every inch of this renovated bungalow has been thoughtfully reimagined with over $250,000 in upgrades - blending modern elegance with effortless comfort. Step inside to a sun-filled, open-concept living space featuring a custom kitchen with granite counters, updated bathrooms, and clever touches throughout. Each bedroom includes its own closet, while a spacious mudroom adds the perfect touch of practicality. The fully finished basement with separate entrance opens endless possibilities - from an income-generating suite to a stylish home office or private guest retreat. Outside, your private backyard oasis awaits. Entertain under the stars, unwind with a glass of wine, or simply enjoy the tranquility of this lakeside escape. All this, just a short stroll to the waterfront, scenic trails, trendy shops, cafes, parks, and transit. 87 Fourth Street - where modern living meets lakeside serenity. (id:49907)
204 - 15 Rean Drive
Toronto, Ontario
Total New Renovation.A Rare Oasis Nestled In Bayview Village.1,194 Sf Luxurious Boutique Condo InDaniels Prestigious Bayview Manor.Spacious South Facing Suite Overlooking Quiet Park From EveryWindow.Two Deep Balconies With Tree Top Views.9' Ceiling, 2 Bed + Den,W//Living + Dining Space InBetween.Eat-In Kitchen. Primary Suite W/2 Walk-In Closets/Ensuite/Balcony. Second Bed Adjoins 3PcWashroom.Marble Foyer.Stroll To Bayview Village,Library,Lcbo, Ymca,Ttc. (id:49907)
302 - 88 Grandview Way
Toronto, Ontario
Welcome to this Luxurious Tridel Condo With 24hr gatehouse security. Bright & spacious 1+1 bedroom 1 bath with great layout. Generous size bedroom has large closet and 4 pc ensuite bath. Central location can't be beat just steps to ttc, supermarket, parks, restaurants, & subway. Best Rank School McKee Public School & Earl Haig Ss. (id:49907)
3101 - 9 Bogert Avenue
Toronto, Ontario
Luxurious 1+1 Bedroom Condo in Emerald Park, North York. This sun-filled, impeccably maintained 1+1 bedroom, 2-bathroom condo boasts unobstructed east views from master bedroom and a private balcony (661sqft+ 31sqft). Featuring 9' ceilings, laminate floors, floor-to-ceiling windows, and a split Y-shaped layout, it offers space, elegance, and privacy. The large den with windows can easily serve as a second bedroom or home office. The modern gourmet kitchen is a chef's dream with granite countertops, center island, stylish backsplash, and high-end appliances. The ensuite master adds a luxurious touch. Includes 1 parking and 1 locker. Enjoy world-class amenities: state-of-the-art fitness centre, indoor pool, steam room, and jacuzzi. Located in an unbeatable North York location with direct underground access to 2 subway lines, shopping, and restaurants. Steps to Service Ontario, LCBO, Tim Hortons, Service Canada, library, Aquatic Centre, farmers market, and a vibrant food court. Quick access to Hwy 401/404, with a Walk Score of 96. (id:49907)
808 - 188 Doris Avenue
Toronto, Ontario
188 Doris Avenue # 808. Renovated 2+1 Bed Condo with Prime Location & Serene ViewsStylish 943 sq ft unit with modern kitchen, renovated ensuite, and walk-in closet. Bright den with picture window-ideal office or 3rd bedroom. Enjoy tree-lined views from all rooms.Top-notch amenities: indoor pool, gym, sauna, party room, 24hr concierge.***Unbeatable location-3 mins to subway, walk to shops, restaurants, and more.Comfort, style & convenience-move-in ready. (id:49907)
2508 - 2045 Lake Shore Boulevard W
Toronto, Ontario
This suite has everything you're looking for. From the dramatic gallery entry, lined with ceiling LEDs, with its stunning cream porcelain flooring, to the ten foot ceilings, eight foot doors, the craftsmanship is superb. Five inch baseboards and crown moulding, are only a few of the special finishes that sets this suite apart. Spacious Living room , dining room combination, with walls of floor to ceiling glass, brings in excellent light. Floors are rich 8" bleached white oak plank hardwood, easy to care for. Surround sound adds to the features of this elegant, yet comfortable space. Electric blinds on all windows. The office/flex space off the dining room is ample and completely private. Kitchen workspace is functionally designed and the anchor is the 8'5" island of misty white granite with overhead bowl lighting. Five S/S appliances, wine fridge, double sinks, Swan faucet, and every chefs dream, a pot filler over your stove! Loads of cupboards, and a built in coffee bar, makes this the perfect kitchen. A walk-in pantry with shelving for extra storage is a plus. Primary bedroom is serene and spacious with a walk-in closet. Ensuite, four piece, glassed rain shower, lighted makeup mirror, and shelving. The second bedroom is bright with double mirrored closets and adjacent to the second bathroom with walk-in shower. This is a one of a kind suite. Quality, space, upgrades; it has it all. To add to all this, the sunsets are awesome and the view of the bay is an added bonus. (id:49907)
704 - 1030 Sheppard Avenue W
Toronto, Ontario
Welcome to this beautifully updated, 2 bedroom 2 bathroom condo boasting 930 square feet of living space. Tons of natural light from the many floor-to-ceiling windows. East and south facing makes for a great sunrise experience each morning. Upgraded lighting fixtures, all new stainless steel appliances (2022) as well as the washer/dryer (2022), quartz countertops, custom built-in closet in primary bedroom. Great layout/privacy with bedrooms spaced a good deal apart with no wasted spaces. Large wraparound style balcony. One underground parking space as well as a spacious locker included with the unit. Steps from Sheppard West subway station connects you to the city with ease. Close to highway 401, Downsview GO station, shopping, parks, schools, restaurants, and the future home of the OTA Tennis centre. (id:49907)
1801 - 120 Harrison Garden Boulevard
Toronto, Ontario
Priced to sell!!! A functional 1-bedroom + den at Aristo Avonshire built by Tridel. Bright and spacious sun-filled unit with a large balcony facing the best side of the building, North overlooking the park. Incredible world-class amenities, including 24-hour concierge for security and Amazon/deliveries, a fully equipped gym, spa with dry sauna, steam room, cold plunge, and jacuzzi. Additional features include 4 guest suites, a manicure and pedicure room, treatment room, lounge, game room, party room, just to mention a few. *This unit is tenanted on month to month basis at a Monthly rent of $2,500. Vacant possession with 2 months notice to tenant (id:49907)
311 - 920 Sheppard Avenue W
Toronto, Ontario
A Stunning Renovated proper 3 Bedrooms, 2 Bathrooms! Very Well Maintained Boutique Building with Very Low Maintenance Fees! A Gem! Amazing space! Steps to the Sheppard Ave W. Subway Station! North Unobstructed View! New high-end Laminate Flooring In Living/Dining, Hallways and Bedrooms! No carpets anywhere! Renovated Large Kitchen with S/S Appliances and Quartz Counter Top. Comes with 1 Parking + 1 Locker. Locker is on the Same Floor as the Condo Unit. Over 1000 Sq. Ft. + Balcony. See floor plan in photos and virtual tour. (id:49907)
24 Queens Avenue
Toronto, Ontario
Opportunity knocks at 24 Queens Ave - a 4 Bedroom home in Old Mimico with a ton of Character and Charm. This Detached, 2-storey, solid brick home sits on an incredible 34 x 134 foot lot, features a 4+ car private driveway and is located directly across the street from Vimy Ridge Parkette and War Memorial (a protected and Historic site), and steps to The Lakeshore with close access to Lake Ontario. The home features original hardwood flooring throughout, 4 great size upper-level bedrooms, elegant dining and living room with original solid-oak wainscoting, staircase, trim and french doors! - ready for your to restore this original elegant charm! The home also features an enclosed front porch, separate/side door entrance with access to large/full unfinished basement- potential for creating a separate apartment/additional living space. *Updated/newer roof* Well maintained home- been in the same family for over 75 years! The large backyard has a ton of potential- create your own oasis or potential to construct a large garage/ garden suite or both! Opportunities are endless. Old Mimico- one of Toronto's most historic communities. Steps to TTC transit/ close to Mimico GO Station and nearby schools and parks. Quick access to Gardiner/QEW. Walk along the Lakeshore with all of the amenities you need - shops, eateries and much more. Take the virtual tour! (some photos virtually staged) (id:49907)
616 - 872 Sheppard Avenue W
Toronto, Ontario
Welcome To 616 At 872 Sheppard Avenue West, Located In The Prestigious Plaza Royale. This Bright And Spacious 2 Bedroom, 1 Bathroom condo with 750 Square Feet Of Interior Living Space. Bright And Spacious Condo Featuring Split 2Bdr Layout And Large Balcony. Upgraded Kitchen With Granite Countertop, Backsplash And Stainless Steel Appliances. Open Concept Design with Living room, Dining room and Kitchen great for entertaining. Generous size Bedrooms, Freshly Painted and Carpet Free. Move-in ready! Walking Distance To Highly Rated Schools, Steps To Downsview Subway, 3 Stops To York U., 2 Stops To Yorkdale Mall. Affordable Maintenance Fees and Visitors Parking. Building Amenities Include Rooftop Terrace with Bbq, Party Room, Sauna, Gym and Bike storage. (id:49907)
1106 - 72 Esther Shiner Boulevard
Toronto, Ontario
Welcome to Tango 2 at Concord Place. Where Space, Lifestyle, Convenience, & Community all Come Together. A stunning corner suite offering 949 sf of Luxurious Living plus an Additional 129 sf Wrap-Around balcony. 2 bed + den, 2 bath, Ensuite laundry, Convenient Ensuite Locker & Parking. Everything you could want in the perfect home! Inside you'll feel a sense of Calm & Openness with Expansive Unobstructed South-West views that pour in through floor-to-ceiling windows, filling every room with an abundance of natural light. Sleek Newer Vinyl Flooring is Both Stylish & Practical - Perfect for Modern Living. Separate Living & Dining Areas give you the Space to Truly Live whether entertaining or simply relaxing at home. Step out onto your Wrap-Around Balcony for a Quiet Morning Coffee, a Sunny Afternoon, or a Peaceful Evening Unwind. Modern Open Concept kitchen features 48-inch Upper Cabinets, providing Plenty of Storage, while Both Bathrooms are Finished with Cohesive, Contemporary Touches throughout. South-facing Primary Bedroom offers Large His & Hers Closets & 4 Pc Ensuite bath. West-facing 2nd Bedroom is equally Spacious Featuring Large Closet & Convenient Ensuite Locker. Amenities Inc: 24 Hr Concierge Service, Gym, Study & Conference Room, Party Room, Rooftop BBQ area, & guest suite for visitors. Ultra Convenient Dry Cleaning Kiosk in Building. Just minutes to 401, DVP, 404 & 9 min to 407. Transit at your Doorstep. Steps to Leslie & Bessarion Subway. Walking distance to North York General Hospital. Surrounded by Shopping, Restaurants, Fitness Centres, Parks & Trails. Stroll to Library & Community Rec Centre with Aquatic Centre, Fitness Studios, Gym, Indoor Pool, Indoor Track, and Various Types of Classes for All Ages. (id:49907)
701 Finch Avenue W
Toronto, Ontario
Investment Opportunity to own this spacious 2,300 sq ft semi-detached property that features three separate entrances-perfect for multi-family living, extended families, or investors seeking strong rental income. Located just one bus to Finch Subway and close to all major amenities, this property offers great convenience for tenants or owner-occupiers. The lower-level features private entrances, providing added privacy and rental flexibility, with two roughed-in bathrooms on the first floor. Surrounded by mature trees, the property boasts a secluded outdoor patio and private walkway. Whether you're looking to house multiple generations under one roof, or simply add a high-performing asset to your portfolio. Bright, spacious, and loaded with potential. A must-see for savvy investors. (id:49907)
111 Banstock Drive
Toronto, Ontario
Welcome to 111 Banstock Drive - a modern, custom-rebuilt residence on a rare 60-ft premium ravine lot. Offering nearly 6,000 sq. ft. of refined living space, this 4+2 bedroom, 6-bath home features a fully finished walk-out basement and an impressive layout designed for both luxury and comfort.The main level boasts soaring 10-ft ceilings (with 8-ft doors), while the upper level features 9-ft ceilings, creating an open and expansive atmosphere throughout. Enjoy a modern open-concept living and dining area with floor-to-ceiling windows that showcase stunning ravine views and flood the home with natural light. A walkout to the deck extends your living space outdoors, perfect for relaxing or entertaining.The chef-inspired kitchen includes a striking quartz island with bar and breakfast seating, premium large-format porcelain tiles, hardwood flooring, and a sleek floating wine display. An open floating staircase with a skylight connects all levels of the home, enhancing the airy architectural design. Additional features include LED pot lights, a built-in sound system, and smart-home security hardware, all programmable through a central SmartHub. A private home office with custom built-ins and its own open terrace provides the ideal workspace. The upper level offers four spacious bedrooms, each with its own ensuite bathroom. The double-door principal suite features a spa-style ensuite with an oversized shower, floating vanity, and luxury finishes throughout. A rare second principal bedroom adds even greater flexibility for multi-generational living.Each bathroom is thoughtfully designed with distinctive porcelain finishes, accent wall details, and quartz shower benches, delivering a high-end hotel-spa feel throughout the home.This prime location offers unmatched convenience - steps to top-ranked schools, plazas, shopping centres, parks, transit, and just minutes to major highways, making everyday living easy and accessible. Close to all amenities and much more. (id:49907)
353 Broadway Avenue
Toronto, Ontario
An Architectural Standout In Midtown Toronto. Built By Its Owner To An Exceptional Standard Of Quality, Craftsmanship & Discerning Taste. Offering 3,665 Sqft. Of Luxurious Living Space Above Grade, Including A Magnificent Walk-Out Basement. Every Detail Hand-Selected, Every Choice Intentional. An Inspired Blend Of Scandinavian & Contemporary Design, With Solid White Oak Accents, Artful Ambient Lighting & Luxury Finishes At Every Turn. Control 4 Automation & In-Ceiling Speakers Throughout. Expansive & Bright Principal Spaces Feature Floor-to-Ceiling Windows, Oak Floors & Bespoke Built-Ins, Anchored By Elegant Floating Stairs. Family Room W/ Linear Gas Fireplace, Travertine Surround, Integrated Seating & Walk-Out To Terrace Overlooking Rear Gardens. Chef-Inspired Custom Kitchen Features Premium Wolf/Miele Appliances & Centre Island W/ Waterfall-Edge Porcelain Countertop. Cozy Loft Lounge W/ Oversized Windows Overlooking Front Gardens. Stylish Primary Suite W/ Soaring Vaulted Ceilings, Private Balcony, Walk-In Closet W/ Illuminated Built-Ins & Spa-Quality Ensuite W/ Curbless Shower, Freestanding Tub & Heated Porcelain Floors. All Bedrooms W/ Custom Built-In Closets & Ensuites W/ Heated Floors. Ground-Level Basement Boasts Impressive Scale For Entertaining, Floor-to-Ceiling Windows, Fully-Outfitted Bar, Linear Gas Fireplace W/ Stone Surround, Walk-Out To Backyard, Nanny Suite & 3-Piece Bathroom. Backyard Retreat Features Covered Outdoor Living Room W/ Built-In Coyote Barbecue, Stone Countertops, Integrated Seating & TV Niche. Mature Tree Cover & Privacy Fences W/ Custom Lighting. Striking Exterior Presence W/ Fluted Wood Paneling, Custom Wood Soffits & Fascia, 12-Ft. Solid Mahogany Front Door, Heated Steps & Curated Lighting. Prime Location In Midtown's Most Coveted Family Neighbourhood, Minutes To Yonge-Eglinton/Leaside Amenities, Sherwood Park, Top-Rated Schools & Public Transit. (id:49907)
1109 - 3 Marine Parade Drive
Toronto, Ontario
Hearthstone by the Bay. Retirement Living at its Finest! Lower Monthly Costs Than a Retirement Home! Privacy Of Your Own Condo with Curated Services Tailored to Your Needs! Spacious, Well Maintained 733 Sq. Ft. One Bedroom with Den and Sun Filled Sunroom with Partial Lake Views. Open Concept Living and Dining Space. Freshly Painted Throughout with Ample Storage and Large Separate Locker. Mandatory Service Package Includes: 24 Hour Concierge Service, Security System, 24Hour On-Site Nurse, Exercise Room, Fitness Classes, Wellness Programs, Social Activities, Dining Room and Pub Credits for Chef Inspired Meals, Housekeeping Credit, Indoor Therapeutic Lap Pool, Gym, Movie Theater, Library, Billiard Lounge, Outdoor Terraces, Shuttle Services to Nearby Shopping and Local Amenities and So Much More! Enjoy a Wonderful Condominium Community, with Daily Social Gatherings and Amazing Amenities. Minutes to Downtown Toronto, Humber Bay Shores, Waterfront Trails and Parks, Waterfront Cafes and Restaurants, Metro and Public Transit. A "One of a Kind", Premier Retirement Residence in the GTA! Mandatory Service Package ($2,173.59 + HST Monthly). An Additional $265.06 + HST Monthly For a Second Occupant. (id:49907)
Th-A - 2 Clairtrell Road
Toronto, Ontario
**Top-Ranked School----Hollywood PS***Nestled In The Highly Sought-After Enclave of Willowdale East, This Exceptional End-Unit Townhome Offers Approximately 2,200 Square Feet of Thoughtfully Crafted Living Space. Gracefully Appointed With Soaring 9-Foot Ceilings and Gleaming Hardwood Floors, the Open-Concept Design Exemplifies Elegance and Effortless Entertaining. **The Spacious Italian-Inspired Kitchen Features Abundant Storage and Overlooks the Front Yard, While the Sun-Filled Living and Dining Areas Are Accented by Crown Moulding and Large Windows That Flood the Interiors With Natural light. The Second-Floor Primary Suite Is a True Retreat, Showcasing a Private 3-Piece Ensuite, a Linen Cabinet, a Cozy Sitting Nook by the Window, and Dual Walk-in Closets. Two Further Bedrooms Each Boast Their Own Private Washroom, Providing Ideal Privacy for Family or Guests. the Expansive Third-Floor Lounge, Complete With Windows and a Closet, Offers Versatile Space That Can Easily Be Converted Into a Fourth Bedroom. The Finished Basement Includes an Above-Ground Recreation Room With Direct Access to a Double Garage-Perfect for Relaxation or Hosting. Additional Features Include a Private Balcony With Unobstructed Views and Extra Windows That Enhance the Home's Airy, Luminous Ambiance. Located Just Minutes From Highway 401, With Convenient TTC Subway Access, and Close to Bayview Village, Loblaws, IKEA, YMCA, Parks, and an Array of Amenities-This Residence Has Been Meticulously Cared For By Its Owner and Presents an Unparalleled Blend of Luxury, Comfort, and Location in One of Toronto's Most Coveted Neighborhoods. ***Top-Ranked School--------Hollywood PS & Bayview Middle School*** Very Clean, Well Kept Sweet Home! (id:49907)
42 Tollerton Avenue
Toronto, Ontario
Discover exceptional value in the prestigious Bayview Woods community. This spacious and beautifully maintained 3+3 bedroom detached bungalow sits on a prime 57 x 136 ft lot, featuring a finished basement with a separate entrance, ideal for an extended family or potential rental income. The home boasts a bright, open-concept layout with large windows that flood the interior with natural light, a walk-out deck from the primary bedroom, and a private, fully fenced backyard surrounded by mature trees. Perfectly situated just steps from public transit, top-rated schools, parks, and shopping, this property combines comfort, convenience, and lifestyle in one of North York's most sought after neighborhood. An exceptional opportunity to own a charming family home in a truly desirable location! (id:49907)
508 - 200 Lotherton Pathway
Toronto, Ontario
Welcome to 200 Lotherton Ptwy #508, Toronto, ON M6B 2G8, a bright and well-maintained three-bedroom condo located in one of North Toronto's most convenient and family-friendly neighbourhoods, just steps from Lawrence Avenue and Caledonia Road. This spacious unit offers a large eat-in kitchen with a window and an open-concept living and dining area with quiet southwest exposure-perfect for relaxing, entertaining, or working from home. All three bedrooms are generously sized, featuring classic parquet flooring and ample closet space. The unit is move-in ready and includes in-suite laundry. All utilities are included in the maintenance fee, and the property comes with one exclusive-use parking space along with visitor parking. Conveniently situated close to Yorkdale Mall, Costco, retail centres, restaurants, schools, parks, hospitals, and public transit, this home also offers easy access to Highway 401, nearby bus stops, and subway stations. This well-kept unit is an excellent opportunity for first-time home buyers or investors looking for comfort and convenience in a prime Toronto location. (id:49907)
1708 - 18 Sommerset Way
Toronto, Ontario
Tridel's Luxurious Condo Bldg At Yonge & Finch On Gated Sommerset Way. Carpet Free/ Functional Unit With Unobstructed West View , Laminate Floors Thru Out, Newer Renovated Kitchen W/New Fridge & Stove, Stone Counter Top. 589 Sq. Ft. As Per Mpac Report, 1 Parking + 1 Locker, Famous Top Rank McKee PS & Earl Haig S.S. Rarely find Low Maintenance Fee Including All The Utilities: Heating, Hydro, Water , Parking & Locker. Recreation Facilities: Indoor Pool, Sauna, Billiard Room, Exercise Room, 2 Guest Suites, Party Room, Visitor Parking & 24 Hrs Security. (id:49907)
501 - 4978 Yonge Street
Toronto, Ontario
Location, Location, Location! Luxury Menkes Ultima Towers in the heart of North York. This 695 Sq Ft Unit Features Hardwood Floors, Upgraded Energy-Efficient Appliances, Upgraded Kitchen With Granite Counters, A Large Private Balcony, Parking And A Locker. Direct underground access to Sheppard & North York Centre Subway Stations. Easy Access To The 401. Close to shopping, entertainment and restaurants, all within walking distance. This unit comes with one parking and one locker. (id:49907)
2008 - 509 Beecroft Road
Toronto, Ontario
High Demand Location! Subway Station & Ttc At Your Doors! A Bright Sun Filled Unit - 877 Sf + Balcony. Watch The Sunset While Enjoying The Breath-Taking Unobstructed West View. Nice Open Concept Kit W/ A Breakfast Bar + S/S Appliances (Mostly New) + Granite C/T. Master Bedroom W/ Ensuite Bath & W/I Closet. New toilets, New Paint, New Dishwasher. New Exhaust Fan. 24Hrs Concierge, Indoor Swimming Pool, Whirlpool, Sauna, Party Rm, Billiards/Game Rm, Home Theatre. Steps To Yonge & Finch Subway Station. (id:49907)
5 - 713 Lawrence Avenue W
Toronto, Ontario
Experience the Ultimate in Central Living! This modern stacked townhome is nestled in a fully self-sufficient community and offers premium privacy with no front-facing neighbors. Featuring thousands in upgrades, including a double-door stainless steel fridge, zebra blinds, ceramic backsplash, upgraded fixtures, and more. Enjoy a bright and sunny east-facing exposure that fills the home with natural light. (id:49907)
208 - 5162 Yonge Street
Toronto, Ontario
702 Sqft 1Br+Den, 9 Ft High Ceiling, Bright Sunfilled, Good View Overlooking The Apple Tree On Courtyard, The 4th Level From Ground, Freshly Painted Mint Condition, Direct Access To Subway, Close Proximity To North York Centre, Library, Loblaws, Cineplex (id:49907)
Th20 - 851 Sheppard Avenue W
Toronto, Ontario
Stunning 3 Bed + Den, 3 Bath Townhome At Greenwich Village Towns In Family-Friendly Bathurst Manor! Tons Of Upgrades Throughout Including Hardwood Flooring And Oak Stairs On All Levels. Spacious 3-Level Layout Plus Private Fenced-In Backyard And Stunning Large Private Rooftop Terrace Perfect For Entertaining Or Relaxing. Bright And Functional Main Floor, Versatile Den, And 2nd Floor Massive Primary With Huge Walk-In Closet And Luxurious Ensuite Featuring A Frameless Shower Enclosure. Family-Oriented Community With Excellent Amenities: BBQs Allowed, Bike Storage, Party/Meeting Room, Visitor Parking. Walk To Schools, Groceries, Pharmacy, Parks, Sheppard West Subway Station & TTC. (id:49907)
214 - 370 Hopewell Avenue
Toronto, Ontario
Welcome to one of the largest models at the coveted Baker Street Residences - The Forest Hill Model - offering 1,175 sq. ft. of stylish living space plus a 148 sq. ft. private rooftop terrace. Beautifully designed 2-Bedroom + Den Modern Townhome Backing onto the Beltline Trail. Perfectly situated on a quiet residential street in the heart of Briar Hill/Belgravia, this boutique townhome combines modern design with everyday convenience. The main level features an open-concept layout with soaring 9-ft ceilings, a custom kitchen with quartz counters, breakfast bar, stainless steel appliances, subway tile backsplash, and a convenient powder room. Flooded with natural light, the spacious living and dining areas are ideal for both entertaining and relaxing. Upstairs, youll find two generously sized split bedrooms with large closets, a functional den with an accent wall perfect for working from home, and a modern 4-piece bath with marble tiles. The crown jewel of this home is the private rooftop terrace an urban oasis with a natural gas BBQ hookup ideal for hosting or relaxing. Underground parking and a locker are included for your comfort and ease. Enjoy being just steps to the Beltline Trail, Walter Saunders Park, schools, and everyday amenities like Sobeys, Yorkdale Mall, Lawrence Square, and the Castlefield Design District. Only a 10-minute walk to Eglinton West Station (Line 1) and the upcoming Eglinton Crosstown LRT, with quick access to Allen Road and Highway 401. Super clean and move-in ready, this rare offering delivers the perfect blend of space, style, and location in one of Midtowns most sought-after neighbourhoods. Don't miss it! (id:49907)
# 405 - 17 Barberry Place
Toronto, Ontario
WOW Large Luxury 1 + Den At Empire North York Towers By Daniels, East View With Balcony, Specious Unit With Rwo Bathrooms. New Fresh Paints, New Flooring, New Blinds. Beautiful View . Bright And Sunny Suite. Just Move In & Enjoy! Walk To Subway And Bayview Village Mall, Loblaws, Restaurant's, Access To Major 401/404 Hwy. Close To All Amenities, Ymca, Indoor Pool, Party Room, Sauna, Billiards, Theatre, 24 Hrs Security And Much More . (id:49907)
3102 - 33 Singer Court
Toronto, Ontario
Experience elevated city living in this stunning sub-penthouse suite, where style, comfort, and panoramic views come together seamlessly. Perched high above the city, this owner-occupied and meticulously maintained corner 2-bed + den, 2-bath residence offers a bright, open-concept layout surrounded by floor-to-ceiling windows that capture sweeping, unobstructed skyline views from every angle. With 9-ft ceilings and thoughtful upgrades throughout, the space feels airy and refined, perfect for both entertaining and everyday living. The modern kitchen has been tastefully updated with a new range hood and dishwasher (2024), complemented by renovated flooring, fresh paint, and upgraded closets, along with an enhanced second bath and custom closet organizers that bring both beauty and functionality. Unlike the standard units in the building, this suite includes a separate full-size washer and dryer, offering added convenience. Residents can enjoy a truly resort-style lifestyle, complete with a 24-hour concierge, indoor pool, basketball court, fully equipped fitness centre, and a beautifully designed outdoor BBQ and lounge area-perfect for relaxing or hosting friends on warm summer nights. Ideally located in North York, you'll be steps from the subway, IKEA, Starbucks, and local banks, with easy access to Highways 401, 404, and the DVP, as well as nearby hospitals, shopping, and dining. This exceptional sub-penthouse includes one parking spot and one locker and is available for immediate move-in. Don't miss the chance to call this remarkable home yours-come experience the view for yourself! (id:49907)
212 - 18 Kenaston Gardens
Toronto, Ontario
Amazing 1 Bedroom & Den With Over 200 Sq. Ft. Terrace & Built-In Murphy Bed In Den. Approx 750 Sq Ft Plus Patio Walkout, Can Use Den As Second Bedroom. S/S/ Appliances, Beautifully Designed With Many Upgrades, Steps To Bayview Village, Subway, 401 & Dvp, Includes 1 Parking Spot & Locker, Ensuite Laundry, Fantastic Amenities. (id:49907)
32 Florence Crescent
Toronto, Ontario
Charming Bungalow - Perfect Starter Home or Investment Opportunity. Welcome to this well-maintained detached bungalow in Toronto's desirable Rockcliffe-Smythe neighbourhood - a quiet, family-friendly pocket close to parks, schools, Smythe Park swimming pool, shopping, and everyday amenities. This bright and cozy home offers solid value with numerous upgrades throughout the years, including: Metal Roof (2019) for long-term durability, New Windows (2017) on the main and lower levels (except bathroom and small kitchen window), Boiler & Tankless Water Heater (2025) - efficient system currently rented at $184/month with full maintenance and repair coverage (buyout/ cancellation option available), Updated Porch (2023) featuring new concrete, railing, and awning, Electrical Panel Upgrade (2007) for modern reliability, Added Foam Insulation in Attic (2022) for improved energy efficiency, Two Stoves (2024) and 2 washer, 1 Dryer, Garage Doors replaced (2010), Security System with Cameras included for peace of mind. This home's smart layout and practical updates make it an excellent choice for first-time buyers, downsizers, or investors seeking a property with great potential in a growing community. (id:49907)
1306 - 260 Scarlett Road
Toronto, Ontario
** LIVE THE LAMBTON SQUARE LIFESTYLE!! ** Ultra Premium 1 Bedroom 1 Bathroom Floor Plan * 1,018 Square Feet Including Massive Private Balcony * Soak Up The Sun Drenched South East Exposure! * Sensational Courtyard, City & CN Tower Views...WOW...You Have To See It To Believe It!! * Super Efficient Updated Kitchen With Loads Of Storage & Prep Space Plus Generous Breakfast Area & Bonus Pantry * Spacious Dining Room Featuring Elegant, Oversized Mirrored Closet...Entertain In Style! * Gigantic Sunken Living Room With 18 Feet Between You & Your BIG Screen...Kick Back & Relax! * Quality Laminate & Wood Flooring Throughout...No Carpet! * Newer Windows, HVAC & Thermostat * Clean As A Whistle! * Huge Primary Bedroom Retreat Featuring Extra Large Double Closet...Bring On The KING Sized Bed! * Updated 4-Piece Washroom Featuring Easy Access Tub/Shower * Ensuite Laundry Room With Storage * Dine Al Fresco...Electric BBQ's Allowed * All-Inclusive Maintenance Fee: Heat, Central Air Conditioning, Hydro, Water, Rogers Cable Television, Rogers Fibre Internet, Underground Garage Parking Space & Storage Locker, Common Elements & Building Insurance * Pet Friendly * Well Managed Building With Professional, Friendly & Helpful On-Site Property Management & Superintendent * Resort-Like Amenities Including Outdoor Pool, Fully Equipped Gym, Saunas, Party Room, Car Wash, Library...* Central Location Close To Everything...Shopping, Dining, Schools, Pearson International & Billy Bishop Airports, Hwy 400, 401, 427, QEW * 1 Bus To Subway/Bloor West Village/The Junction * Upcoming LRT! ** THEY DON'T MAKE THEM LIKE THIS ANYMORE...THIS IS THE ONE YOU'VE BEEN WAITING FOR!! ** (id:49907)
2311 - 125 Redpath Avenue
Toronto, Ontario
Studio Unit Available In A Highly Sought-After Midtown Area At Yonge And Eglinton, Ideal For Young Professionals. Situated In A Vibrant Community Filled With Trendy Bars, Fine Dining, Boutique Shops, And Just Steps Away From Transit. Condominium Featuring Floor-To-Ceiling Windows, Offering A Stunning Unobstructed East View. Enjoy A Sleek Modern Kitchen With Quartz Countertops And Access To Exceptional Building Amenities! (id:49907)
204 - 16 Mcadam Avenue
Toronto, Ontario
Welcome To 16 McAdam Ave - A Spacious 2 Bedroom + Den, 2 Full Bathroom Condo In One Of Toronto's Most Convenient Locations! This Bright, Open-Concept Suite Features Two Large Bedrooms With Oversized Closets, A Versatile Den That Can Be Used As A Dining Area Or Home Office, And Two Full Bathrooms Including A Private En-suite In The Primary Bedroom. Enjoy The Convenience Of Ensuite Laundry, An Open Balcony, And Modern Finishes Throughout. The Kitchen Is Equipped With Quartz Countertops, Built-In Stainless Steel Microwave & Dishwasher, Stainless Steel Stove, Fridge, And Stylish Light Fixtures. Additional Features Include A Smart Thermostat, Year-Round Heating & Cooling, And A Stacked Washer & Dryer. One Parking Spot And One Locker Are Included For Added Value. Located Just Steps From Yorkdale Mall, TTC, GO Transit, Hwy 401, Costco, Shopping, Restaurants, And More - This Condo Offers Incredible Access To Everything You Need. Ideal For First-Time Buyers, Downsizers, Or Investors Looking For A Turnkey Unit In A Prime Location. Don't Miss Out On This Opportunity! (id:49907)
622 - 500 Wilson Avenue
Toronto, Ontario
Welcome To Nordic Condos! Bright And Spacious 2-Bedroom, 2-Bathroom Unit With Floor-To-Ceiling Windows, Open-Concept Layout, And Sleek Modern Finishes. Enjoy A Stylish Kitchen With Quartz Countertops, Stainless Steel Appliances, And Storage. The Living/Dining Area Leads To A Private Balcony Perfect For Relaxing. The Primary Bedroom Features A Large Closet And 4-Piece Ensuite. Second Bedroom Offers Flexibility For Guests, Or Growing Family. Second Full Bath And In-Unit Laundry Add Convenience. Enjoy Top-Tier Amenities: Full Gym, Rooftop Terrace with BBQs, Party Room, Kid's Play Zone, Pet Wash Station, And 24-Hour Concierge. Smart Parcel Lockers And Underground Visitor Parking Complete The Package. Unbeatable Location. Steps To TTC, Minutes To Yorkdale, Hwy 401, Allen Rd, Schools, Parks, And Shopping. Ideal For End-Users Or Investors Seeking Value, Lifestyle, And Connectivity. Book Your Private Showing Today! (id:49907)
1111 - 3000 Bathurst Street
Toronto, Ontario
Highly Sought-After and Rarely Available! Welcome to this fully renovated, west-facing 3-bedroom, 2-washroom suite at 3000 Bathurst Street, offering approximately 1,423 sq. ft. of stylish and modern living space. This stunning residence showcases a bright, open-concept design featuring a fabulous white kitchen with quartz countertops, stainless steel appliances, a double sink with a rough-in for a second dishwasher, and a generous pantry area. The cleverly concealed laundry nook includes a full-size washer, dryer, and stainless-steel laundry sink. Enjoy brand-new pot lighting, smooth ceilings, wood floors and baseboards throughout, custom closets, and beautifully finished bathrooms. With its unobstructed western exposure, this suite offers abundant natural light and captivating sunset views. Unit 1111 is available for immediate occupancy and includes one underground parking space plus exclusive use of one storage locker.The building at 3000 Bathurst Street features full-time concierge service and a Sabbath elevator, and has recently undergone extensive upgrades including: All new windows, freshly updated exterior, new tile, carpet, and lighting in the main lobby and on every floor. Brand-new suite entry doors. This is a rare opportunity to move into a beautifully renovated, spacious suite in one of the area's most desirable and well-maintained buildings. This unit has been converted from a 2 bedroom plus den to a 3 bedroom unit. (id:49907)
10 Tillingham Keep
Toronto, Ontario
Situated in the prestigious Balmoral area of Clanton Park, this beautiful home sits on a 52 x 112 ft lot and offers over 3,500 sq. ft. of above-ground living space. The main floor features a bright combined living and dining room, private home office, powder room, and a spacious open-concept kitchen with stainless steel appliances, Bosch dishwasher, ample cabinetry, and a breakfast area. The kitchen flows seamlessly into the family room and walks out to the backyard, perfect for BBQs, entertaining, and childrens play. Upstairs are 5 spacious bedrooms, including a primary bedroom with his-and-hers walk-in closets and a large ensuite. Two bedrooms share a convenient Jack & Jill bathroom, making the upper level practical and family-friendly. The fully finished basement adds incredible versatility with a large recreation room, guest bedroom, and full second kitchen ideal as a Passover Kitchen or for extended family. A truly great family home in one of Clanton Parks most sought after areas. All just steps to parks, places of worship, grocery stores, Allen Rd & Hwy 401, and public transit. (id:49907)
827 - 35 Saranac Boulevard
Toronto, Ontario
Condo Living At its Best! South-Facing With A CN Tower View. Newly Renovated Kitchen with Beautiful Marble Countertops and new cabinetry. Open Concept unit with NEW Pot lights and light fixtures throughout. Huge Pantry room. Includes Premium Parking Spot & Premium Large Locker. Steps to public transit, library, school, Lawrence plaza, Yorkdale mall, HWY 401 & Allen Rd. (id:49907)
208 Hollywood Avenue
Toronto, Ontario
Rare find 4bedroom detached house on 56' X 131' for future rebuild Land, situated on One Of The Best Street in Willowdale East Area, Neighboring Among The Multi-Million Dollars Luxury Homes.Short Walk To Sheppard-Yonge Or Bayview Ttc Subway Stations. Earl Haig Ss, Bayview Ms And Hollywood Ps. Over 7300 S.F. Lot Area, buy now and rebuild a 56' frontage detached house later. (id:49907)
