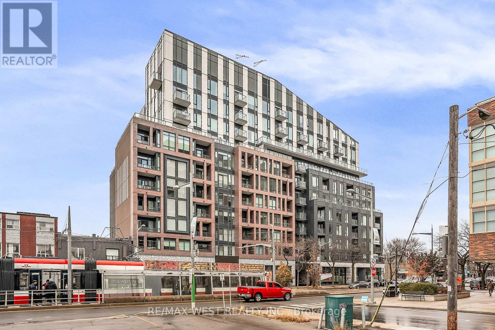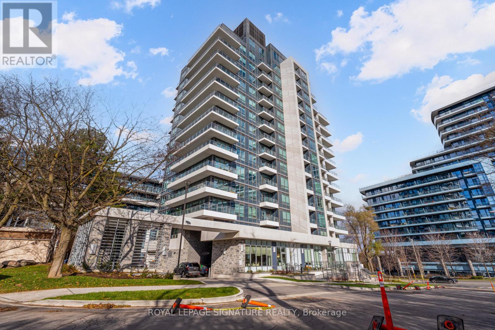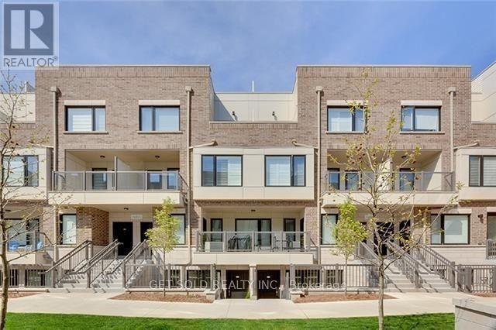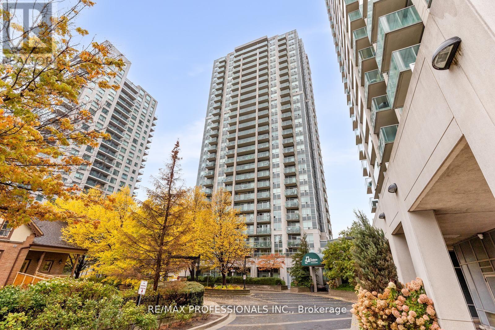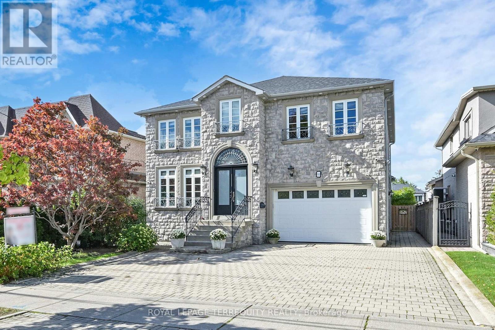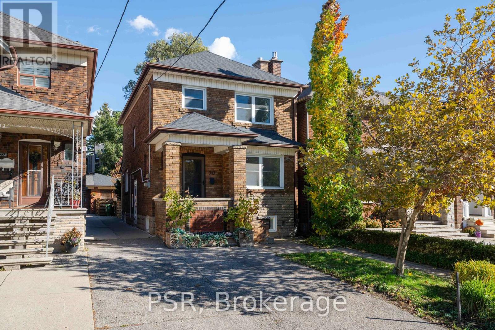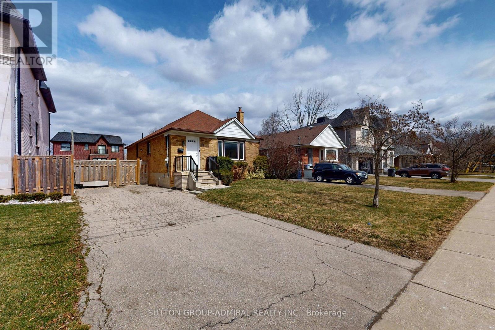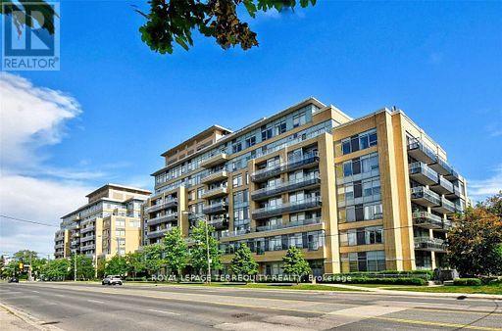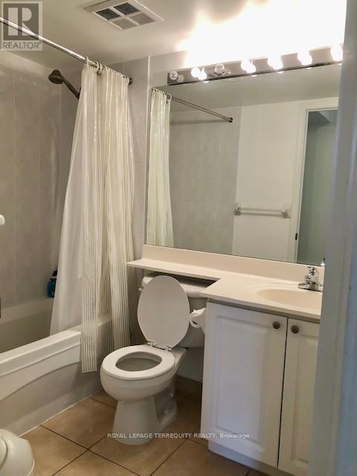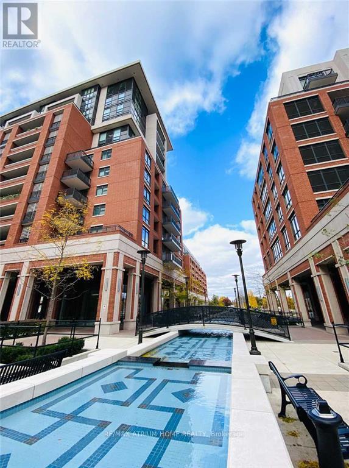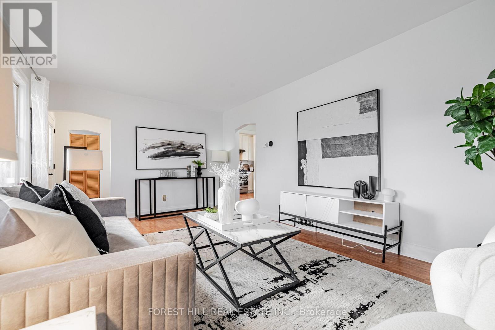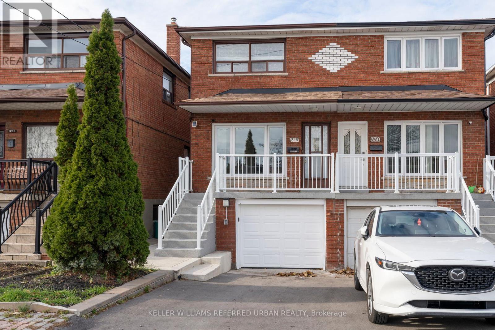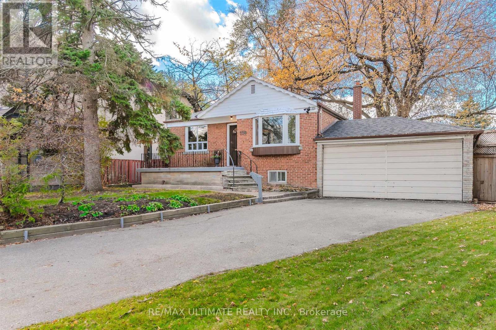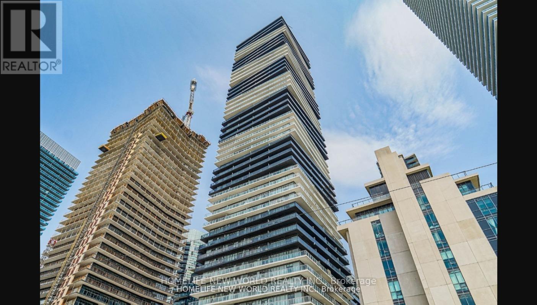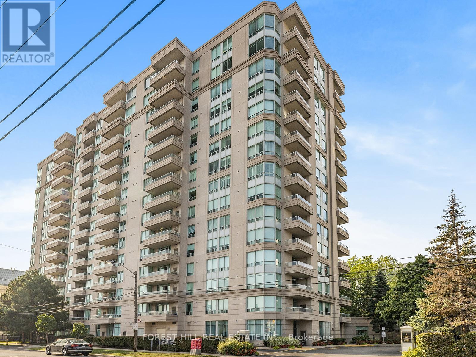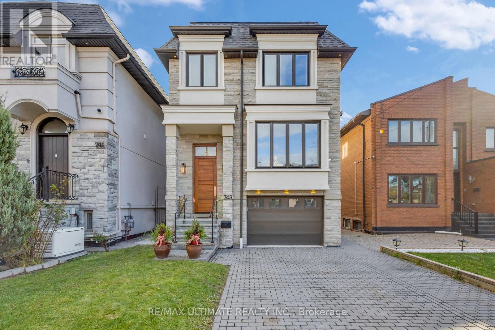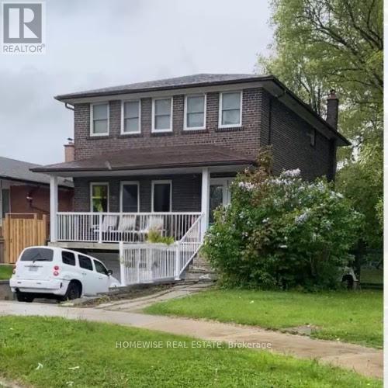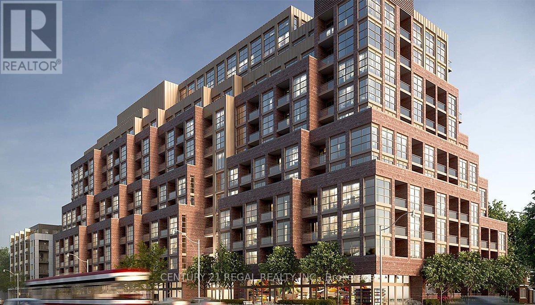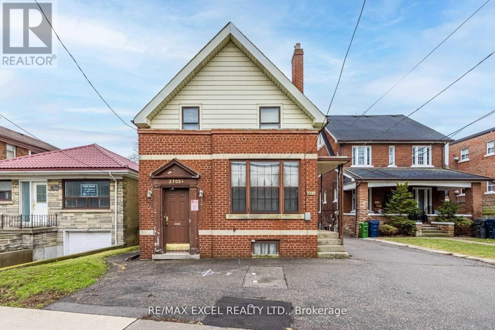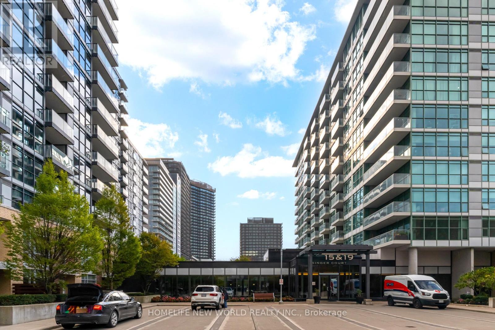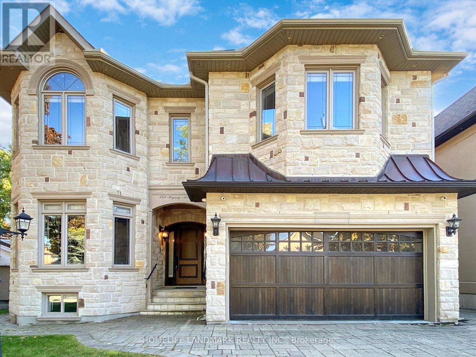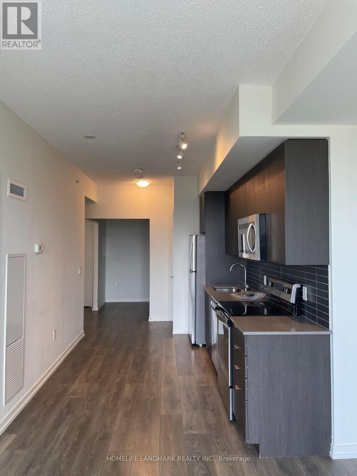617 - 1808 St. Clair Avenue W
Toronto, Ontario
What a great view! Discover urban sophistication in this new 1 Bedroom + Den condo suite. Featuring 9-10 ft raised ceilings, wall-to-wall windows with roller light-control shades, and luxury finishes throughout, this home is designed for chic stylish living. The open-concept layout flows seamlessly. A sleek kitchen with quartz countertops, ceramic backsplash, and integrated dishwasher and stainless-steel appliances. The bright bedroom offers modern sliding doors, and custom closet organizer. The living room views are exceptional with sunsets to be enjoyed. Building features exceptional amenities: Scandi-inspired lobby, fitness rm, bookable party rm, pet spa, BBQ area, rooftop patio with stunning views. Steps from the streetcar and the future SmartTrack GO Station, there is access to downtown and the 400 Hwy series. Close to High Park, Little Italy, and Corso Italia you are not far from trendy cafés, restaurants, parks. Reunion Crossing Condo earned an OHBA Award of Distinction nomination for High-Rise Condo Suites and was a finalist in the BILD Awards for Best Mid-Range Mid-Rise Building Design, a testament to its exceptional architecture and thoughtful design. Perfect for first-time buyers or downsizers seeking style, convenience, and connectivity in a thriving urban community. Book your private showing today! (id:49907)
1105 - 2 Teagarden Court
Toronto, Ontario
If Bayview and Sheppard is your neighbourhood, it does not get better than 2 Teagarden.Spacious 1-Bedroom Den Suite! Experience elevated living at the newly built Teagarden Residences, where refined design meets unbeatable convenience. This bright 1-Bedroom Den residence offers 604 sq.ft. of well-planned interior space plus a 80 sq.ft. balcony, with clear, open views that fill the unit with natural light. Enjoy the elegance of wide plank laminate flooring, custom blinds, and an efficient floor plan that truly sells itself.Located just steps to Bayview Village Mall, Bayview Subway Station, YMCA, parks, and top-ranked schools, this luxury boutique condo blends comfort with accessibility. Commuting is a breeze with easy access to Hwy 401, DVP, and downtown Toronto in just 15 minutes. Don't miss your chance to own in North York's most desirable location. (id:49907)
604 - 2 Teagarden Court
Toronto, Ontario
If Bayview and Sheppard is your neighbourhood, it does not get better than 2 Teagarden.Spacious 1-Bedroom Suite! Experience elevated living the newly built Teagarden Residences, where refined design meets unbeatable convenience. This bright 1-bedroom residence offers 496 sq.ft. of well-planned interior space plus 40 sq.ft. balcony, with clear, open views that fill the unit with natural light. Enjoy the elegance of wide plank laminate flooring, custom blinds, and efficient floor plan that truly sells itself.Located just steps to Bayview Village Mall, Bayview Subway Station, YMCA, parks, and top-ranked schools, this luxury boutique condo blends comfort with accessibility. Commuting is breese with easy access to Hwy 401, DVP, and downtown Toronto in just 15 minutes. Don't miss your chance to in North York's most desirable location. (id:49907)
1103 - 1808 St Clair Avenue W
Toronto, Ontario
Welcome to this stunning PENTHOUSE SUITE in the heart of the St Clair. A bright and beautiful suite with a huge private terrace! This spacious, Scandinavian-inspired penthouse's suite has 2 bedrooms plus a den, 2 bathrooms and upgraded features like floor-to-ceiling windows with stunning southern views of downtown, The Junction, High Park & Lake Ontario. You'll love the south-facing balcony, but the real showstopper is the massive private 589 sqft northeast-to west facing terrace! Enjoy breathtaking unobstructed views in almost every direction! Whether you're sipping your morning coffee, gardening or winding down with sunset views, this terrace is the ultimate outdoor retreat. Design the space to fit your needs. Just a short stroll to Stockyards Village, grocery stores, schools, trendy cafes and restaurants like Geladona, Wallace Espresso, Tavora Foods, Earlscourt Park, Toronto Public Library & the Junction Farmer's Market. Located in an intimate boutique building, enjoy thoughtfully designed amenities including a fitness centre, pet spa, party room, games room, co-working space, and even a bike repair room. ROGERS WIFI included in maintenance fees. Commuting is a breeze with easy access to transit, Keele Street, Black Creek, the 401 and 400, and a new GO Fast Track station coming soon. Just steps to the vibrant shops, cafes, and culture of St Clair Ave and the Junction, with downtown Toronto close by. This is elevated city living in one of Toronto's most beloved neighborhoods. (id:49907)
421 - 8 Drummond Street
Toronto, Ontario
This Mimico townhome has been completely renovated from top to bottom with brand new flooring, kitchen cabinets and countertops, bathroom vanity, fresh paint and brand new appliances and shows like a brand-new model suite. Located just steps from Mimico GO station, this townhome offers great value for first-time homebuyers, investors or downsizers. Listed under POWER OF SALE. (id:49907)
706 - 18 Harrison Garden Boulevard
Toronto, Ontario
Welcome to The Residence of Avondale at 18 Harrison Garden Blvd, a beautifully maintained 1-bedroom, 1-bathroom suite in the heart of Yonge & Sheppard. This bright, carpet-free condo features a functional open-concept layout, stainless steel appliances, and upgraded countertops in the kitchen. Enjoy your morning coffee on the large, covered east-facing balcony overlooking the courtyard and park; the perfect private retreat in the city. Residents enjoy a full range of amenities, including a 24-hour concierge, party room, visitor parking, guest suites, meeting room, and sauna! Maintenance fees include all utilities, and it comes with one parking space and a locker. Steps to TTC subway, Highway 401, parks, shopping, and top restaurants. The perfect combination of comfort, value, and location! Ideal for first-time buyers, professionals, or investors! (id:49907)
12 Highland Hill
Toronto, Ontario
Stunning custom-built luxury home in prime Yorkdale-Glen Park! Approx. 4,915 sq ft of living space with 10 bedrooms & 7 baths-ideal for large or multi-generational families or investors. Features grand 18-ft foyer, 9-ft ceilings, hardwood floors, Red Oak staircase, Thermal windows & crown molding. Designer Genova kitchen (2022) with custom cabinetry, granite, Viking 6burner stove & newer fridge. Two upper-level ensuite bedrooms with marble baths, frameless showers & Jacuzzi. Separate side entrance to finished basement. Fully fenced yard with cabana & 3-pc bath. New roof (2019), 200-amp panel, Owned Hot Water Tank (2016). Double garage + 6car driveway.. Steps to TTC, Schools, Parks, Yorkdale Shopping Mall, Lawrence Allen Centre, and minutes to Hwy 400/401/407 and all amenities...Don't miss your opportunity to view this gorgeous home! !!! Please see the feature sheet for full details, this home includes many quality upgrades throughout! Motivated Seller- Bring Your Best Offer ! (id:49907)
217 Northcliffe Boulevard
Toronto, Ontario
Beautifully updated detached 2-storey home with a versatile 22' x 12' studio at the rear of the property, nestled in the vibrant St. Clair West and Oakwood Village community - a dynamic pocket known for its tree-lined streets, cozy cafés, and family-friendly charm. The main floor features heated marble floors, a gas-log fireplace, and an open-concept kitchen and dining area with a large island, Corian countertops, stainless-steel appliances, and a bright sitting-room addition with skylight. Each level includes its own thermostat-zoned heating for year-round comfort. Electrical wiring has been fully updated, and the home includes mostly new windows. The separate basement entrancewith a 3-piece ensuite offers excellent income or in-law suite potential. Professionally landscaped front and back yards create inviting outdoor spaces. The detached rear studio offers endless possibilities - ideal as a home office, gym, art studio, guest suite, or kids' playroom. Enjoy the best of the neighbourhood with morning coffee at Krave Coffee or Tre Mari Bakery, dinner at Cano or Ferro, and weekend strolls through Humewood Park or Wychwood Barns. Minutes to St. Clair West Station, Oakwood Village shops, and excellent schools - this is Toronto living at its most connected and inspiring. (id:49907)
76 Ridgevale Drive
Toronto, Ontario
Welcome to this impeccably redesigned and masterfully upgraded bungalow, renovated down to the studs in late 2021 to deliver luxurious modern living in one of Toronto's most desirable neighbourhoods. Every detail has been thoughtfully crafted with quality, comfort, and style in mind. Step inside to an expansive open-concept layout, made possible by the addition of 23 structural beams, creating an airy, light-filled space perfect for both relaxed living and elegant entertaining. The enlarged primary bedroom offers a serene retreat, complete with its own stand-alone AC unit for personalized comfort. The home boasts brand-new electrical and plumbing systems, including sleek pot lights throughout and all new fixtures-showers, toilets, bath, and more-ensuring a worry-free, move-in ready experience. A new furnace and HVAC system further enhance the home's efficiency and comfort. The chef-inspired kitchen is outfitted with new modern appliances: a stylish stove/oven, powerful hood vent, gleaming ridge/freezer, and a convenient washer and dryer setup. large 2020 windows invite abundant nature light, while roughed-in Ethernet cabling supports today's connected lifestyle. Located on sought-after Ridgevale Drive, this exceptional bungalow blends contemporary design with enduring quality-perfect for families, professionals, or downsizers seeking refined living in a fantastic Toronto community. A rare opportunity-modern luxury, thoughtful upgrades, and timeless appeal all in one remarkable home. (id:49907)
234 - 701 Sheppard Avenue
Toronto, Ontario
Welcome to luxury Boutique Condominium Residence Located At The Heart Of North York! Perfect Bathurst & Sheppard Location, Excellent transportation and direct access to all major highways! Almost 700 sq feet Well designed unit. Residents Can Enjoy Amenities, 24-Hour Concierge. Fitness Centre, Pet Spa, Beautiful library/Party room, Roof Top Terrace W/Bbq. Flexible possession. (id:49907)
810 - 155 Beecroft Road
Toronto, Ontario
Beautiful And Bright 1 Bedroom Suite With Parking & Locker And Direct Underground Access To Subway in the vibrant Yonge and Sheppard area. Lovely Kitchen With Granite Counter, Subway Tile Backsplash. Practical Layout In The Heart Of North York. Walking Distance To Mel Lastman Sq, North York Performing Arts Center, Bars, Cafes, Library, Empress Walk, Grocery, Shopping And More. Grand Lobby With 24 Hour Concierge. Amenities Include : Visitor Parking, Indoor Pool, Billard Room, Party and Game Room and more. (id:49907)
1818 - 800 Lawrence Avenue W
Toronto, Ontario
A Must See In Person! Welcome to Treviso Condos by Latera Developments in the vibrant Yorkdale/Glen Park neighborhood. This stunning 1bedroom + den condo offers a perfect blend of comfort and modern living. Unit features laminate flooring throughout, 9-ft ceilings, and floor-to-ceiling windows that fill the unit with natural light. The open-concept kitchen features stainless steel appliances, ample cabinet and counter space. The adjoining dining and living areas provide generous space for entertaining. The versatile den is perfect for a home office for home workers. The spacious bedroom boasts ample closet space and large windows. Step out onto the private west-facing balcony and enjoy breathtaking, unobstructed views of the sunset. Enjoy luxury amenities, including a swimming pool, hot tub, gym, multi-purpose party room, outdoor lounge, barbecue area, and steam room. Conveniently located steps from TTC, schools, parks, and shopping - 1 km to Yorkdale Mall, about 10-minutwalk to Lawrence West Station, and close to major highways. Don't miss this exceptional opportunity to enjoy the area called as your home or to be investment for cash flow! (id:49907)
174 Avondale Avenue
Toronto, Ontario
**Welcome to 174 Avondale Ave ------ Overlooking--BACKING ONTO a "City-Park" Glendora Park (SHORT WALKING DISTANCE TO YONGE ST, SHOPPING/SUBWAY)------ GREEN/City-Park ------ UNIQUE and "a rarely offered" & affordable detached home & a wonderful land, 40 ft x 118 ft ------- Backing directly onto Avondale Park, in the highly sought-after Willowdale East neighbourhood --------- Short Walking to Yonge St,Subway and Shoppings***Top-ranked school area ------- Earl Haig Secondary School, Cardinal Carter Academy of Arts, Avondale Public School, Bayview Glen & Convenient location to all amenities(schools, parks*playground and tennis court nearby*, yonge st subway, shopping & more)**3+1 Bedroom,1+1 Kitchen, with separate entrance and finished basement----------Perfect for moving in or investors. Freshly painted. Bright and spacious, featuring an open concept living room with large windows that bring in abundant natural light. The upgraded kitchen offers newer stainless steel appliances and a functional layout overlooking the park. One bedroom with an upgraded 2pc ensuite is conveniently located on the main floor. Upstairs features two generous bedrooms. Upgraded 4pc bathroom with newer quartz kitchen counter and newer tile floor. The finished basement, with separate entrance, includes an open concept recreation room, a 4th bedroom, a second kitchen and a 4pc bathroom, providing great potential for rental income (buyer verify use). Short walk to Yonge-Sheppard subway, restaurants, shops, and minutes to Hwy401 -- perfect for end-users or investors. (id:49907)
328 Weston Road
Toronto, Ontario
-Welcome to this beautiful 2-storey, brick home featuring 3+1 Bedrooms, 2 Baths, and Parking for up to 3 cars! This home is in great, move-in condition and perfect for a growing family. The convenient, central location offers easy access to Hwys 400 & 401, public transit at your doorstep, and The Stockyards and other retail within walking distance or a short drive! This freshly painted home features recently refinished hardwood flooring throughout, 2 baths, a finished basement with direct access from the garage, and a cozy, private backyard for summer BBQs with patio area. Many recent updates include roof shingles (2 yrs ago), Newer furnace and HWT, concrete walkway, new stainless steel appliances and light fixtures throughout. Don't wait - wrap this beautiful home up just in time for the holidays!! (id:49907)
110 De Quincy Boulevard
Toronto, Ontario
Fantastic Opportunity in Prime Clanton Park! Turnkey three bedroom bungalow in a prestigious, high-demand area surrounded by multi-million dollar homes, just steps from shops, restaurants, and a short walk to Wilson Station. Set on an expansive pie-shaped lot that widens at the back, this home boasts a spacious backyard complete with a delightful treehouse ideal for outdoor play or relaxing afternoons. Inside, you'll find an inviting eat-in kitchen, bright and well-lit living spaces, and hardwood floors that add warmth and character. The separate entrance lower level features a recreation room, a fourth bedroom, and a second kitchen, offering the potential for a self-contained apartment or an in-law suite. With great bones full of possibilities, this home is the perfect canvas to create your dream space. Whether you're a first-time buyer, builder, investor, or family seeking room to grow, this property offers incredible value and opportunity in a sought-after location. (id:49907)
Lph01 - 56 Annie Craig Drive
Toronto, Ontario
Rare found unit on the water! Unbelievable Unobstructed City And Lake Views Of Toronto Skyline. Over 3250 Sqft. Spread Over Half An Entire Floor On The Humber Bay Shores, Spectacular View Of The Cn Tower, 10' Ceilings, Light Filled Interior. All Bedrooms With Walk Out To The Wrapped Around Balcony. Heated Floor In All Bathrooms. Indoor Pool, Hot Tub, Saunas, Gym, Fitness Center, Guest Suites, Party Room, Theater, 24 Hour Concierge, Minutes To Hwy And Steps To Ttc. Close To Parks, Lake, Restaurants. (id:49907)
310 - 8 Covington Road
Toronto, Ontario
Welcome to this bright and spacious two-bedroom, two-bathroom corner suite offering an ideal blend of comfort, functionality, and convenience. Nestled in a highly sought-after neighbourhood, this beautifully maintained home overlooks lush, tree-lined views creating a sense of calm and privacy rarely found in city living. The expansive primary bedroom easily accommodates a king-sized bed and features a large walk-in closet and a private four-piece ensuite bathroom, providing the perfect retreat at the end of the day. The second bedroom is equally generous in size-ideal for guests, a home office, or a den-offering flexibility for a variety of lifestyles. The thoughtful floor plan maximizes both living and storage space, featuring a large front hall closet, hardwood flooring, and California shutters. The eat-in kitchen is bright and functional, offering plenty of counter space and cabinetry, and walks out to a private balcony-perfect for morning coffee or evening relaxation while enjoying tranquil, leafy views. This residence includes a prime parking spot and locker, adding extra value and convenience. The well-managed building offers an impressive list of amenities, including 24/7 concierge service, an outdoor pool, large main-floor exercise room, sauna, party room, guest suite, Sabbath elevator, and ample visitor parking for friends and family. Located in a prime central location, residents enjoy easy access to transit, Lawrence Plaza, restaurants, cafés, shops, and essential services-all within walking distance. This desirable community combines urban convenience with a welcoming neighbourhood feel, making it an excellent choice for professionals, downsizers, and anyone seeking a comfortable and secure lifestyle in the heart of the city. Discover the perfect balance of space, comfort, and location-your next chapter begins here. (id:49907)
743 Glencairn Avenue
Toronto, Ontario
Looking for Classic European Modern in Toronto? You've found it.Built to perfection in 2018, this custom detached two-storey home blends timeless European elegance with modern luxury. Located in the heart of Englemount-Lawrence, just a 1-minute walk to Glencairn Subway Station, it offers unmatched convenience and exceptional craftsmanship throughout.The exterior features an elegant stone façade and a poured concrete foundation, showcasing the home's quality from the moment you arrive. Inside, hardwood floors, glass stair railings, and recessed lighting create a bright, contemporary atmosphere. The spacious L-shaped kitchen includes a centre island and eat-in breakfast area, and flows seamlessly into the formal dining room - perfect for hosting family and friends. The cozy family room with fireplace overlooks the backyard, while a main-floor three-piece bathroom adds everyday practicality. The second floor offers 4 generous bedrooms and 6 bathrooms in total, including a primary suite with a walk-in closet and a luxurious five-piece ensuite, a second bedroom with its own ensuite, plus convenient second-floor laundry. The finished lower level expands the living space with two in-law or nanny suites, each with a separate entrance - ideal for extended family, guests, or income potential. A fully fenced backyard, private balcony and patio, interlocked driveway, and built-in garage with direct access complete this move-in-ready home. Located minutes from Yorkdale Mall, Downtown Toronto, and local parks. The backyard also offers Garden Suite potential. (id:49907)
47 Sandale Gardens
Toronto, Ontario
2-Storey 4-Bedroom +1 on Oversized 63' x 121' Lot in Bathurst Manor. Incredible value for a full-sized family home in a top North York neighbourhood. Spacious layout with 4 bedrooms upstairs, main floor powder room, large living and dining, and primary bedroom with ensuite. Covered verandah, double-door entry, 2-car garage + 4-car drive. Mostly original. One-side open exposure. Steps to top schools, TTC, Downsview Park, Yorkdale. Renovate, live in. (id:49907)
207 - 1787 St Clair Ave W. Avenue
Toronto, Ontario
South facing corner unit in brand new Condo at St. Clair West, next to shopping,trasnportation and well rated schools. This modern super bright space offers a large bedroom,king size bed on it. The layout flows into a private office large enough to have a bed or make it a work space, with a door to lock up for added privacy. The living area is well defined, separated from the kitchen-dining space. This unit has 680 square feet of interior space and 40 square feet of balcony. The entire unit is looking at the south area of the neighbourhood, and to the landscaped park; making it feel like a house. No need to take elevators, easy exit to the back of building via stairs. Locker and parking on P1, next to each other add comfort to any lifestyle. Ask for a tour of the building amenites. Flex.closing. Best price in an area that is up and coming! (id:49907)
2705 Lake Shore Boulevard W
Toronto, Ontario
Location, Location, Location!! Attention Contractors/Renovators/Builders/Investors!! Private Location On Lake Shore - Backs On To Lake Ontario, Gorgeous Views, Sold In "As Is" Condition-Duplex W/Zoning Code: Ra (D1.5*778) (id:49907)
Th2 - 19 Singer Court
Toronto, Ontario
Prime uptown location in the Concord Park Place and Bayview Village community. This beautiful two level townhouse (1708 sqft MPAC) features a modern open concept kitchen with granite counters and an oversized center island. The layout offers plenty of natural light throughout. (Includes two parking spaces and one locker.)The primary bedroom is bright and spacious, complete with an ensuite that includes double sinks and a separate shower. The main bathroom has both a tub and a shower for added convenience. The large den is ideal for a home office or can serve as a third bedroom.This area is close to the subway station and North York General Hospital. There is quick access to all major highways and Bayview Village Shopping Centre is only minutes away.Residents enjoy impressive amenities that include a twenty four hour concierge, indoor pool, gym, party room, basketball and badminton courts, fitness facilities, a pet spa, and more. This is a fantastic opportunity in a highly desirable neighbourhood.*** Disclosure: The photos in this listing are AI staged for visualization purposes only*** (id:49907)
183 Byng Avenue
Toronto, Ontario
Ultra Luxurious Custom Built Home. Hardwood Floors, Crown Moldings, Top Quality Granite Counter-Tops, Gourmet Kit W/Top Of The Line Appliances ,Counter Top Island O/L Beautiful Spacious Breakfast Area, Granite Counter-Top & Modern Glass Backslash. Finished W/O Basement, Six Elegant Bathrooms, 2nd Floor Laundry room. Side Entrance To Elegant Panalled Office. One Of The Finest St Within The Area. Prof Landscaped Extra Deep Lot.. (id:49907)
601 - 3237 Bayview Avenue
Toronto, Ontario
Modern One Bedroom With Den (Den Large Enough As A 2nd Bedroom), Floor To Ceiling Windows, Modern Open Concept Kitchen, Stainless Steel Kitchen Appliances, Tall Ceilings, Unobstructed Sunny Views Of The West With Laminate Flooring Throughout And Underground Parking With A Spacious Balcony. 24 Hr Security, Visitor Parking, Gym, Party Room. Close To Recreation Centre, Parks, Ttc Stop, Grocery Store, Pharmacy And Plenty More (id:49907)
