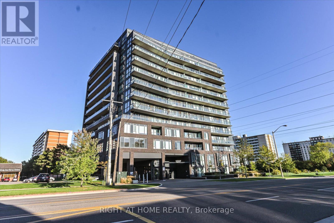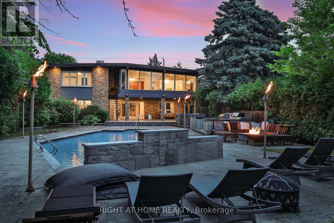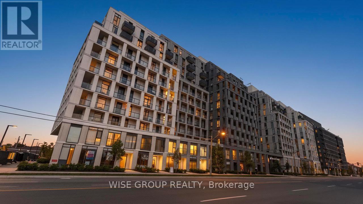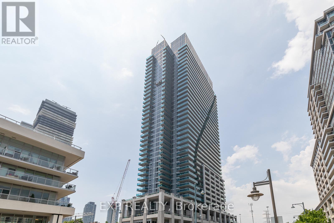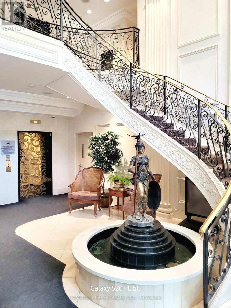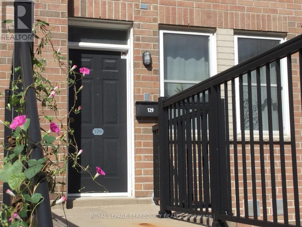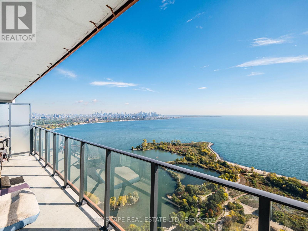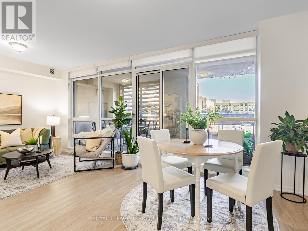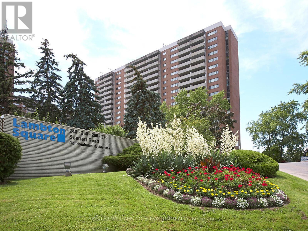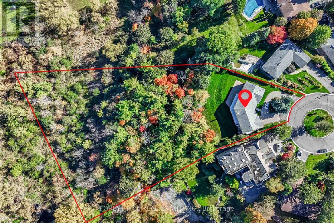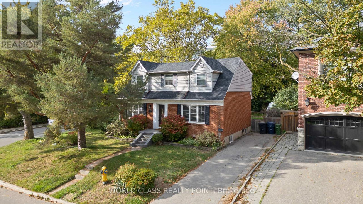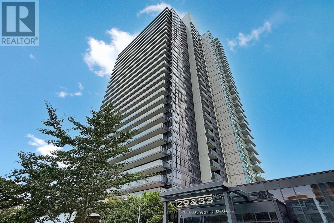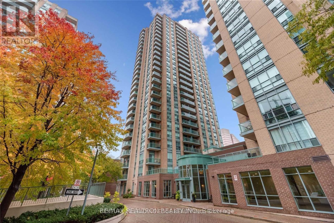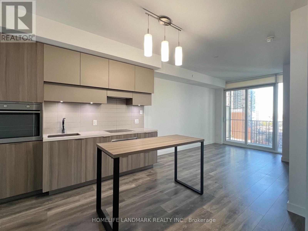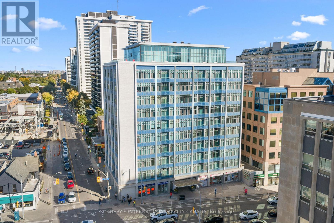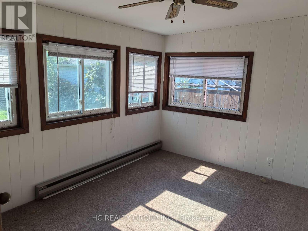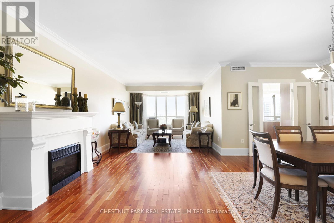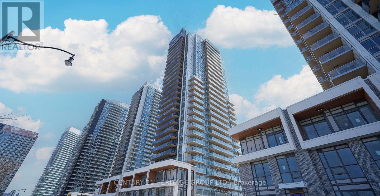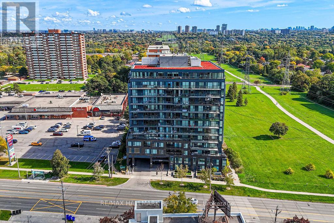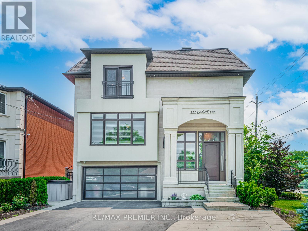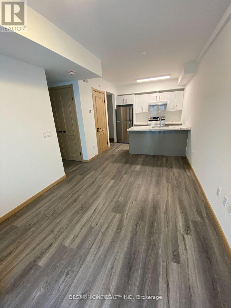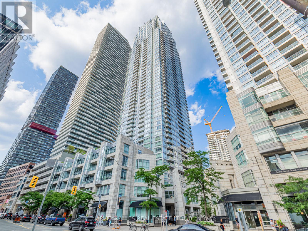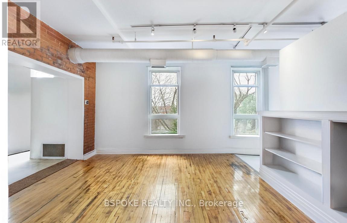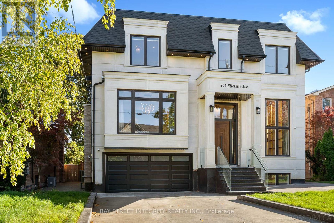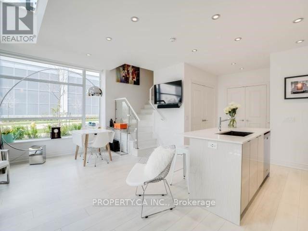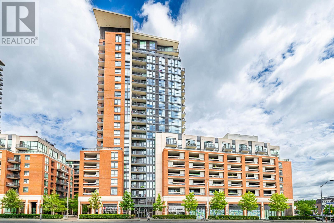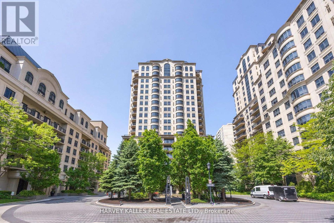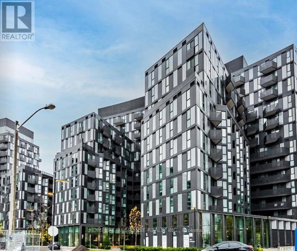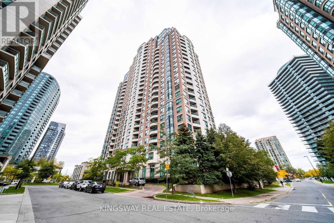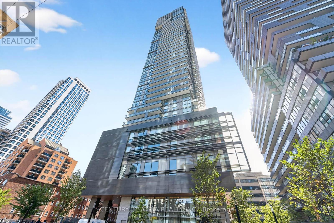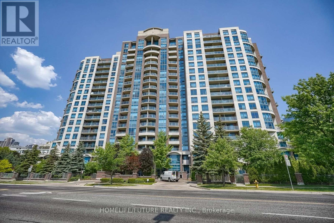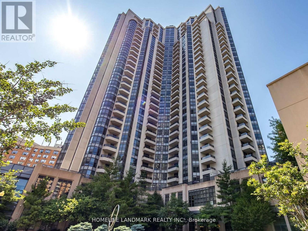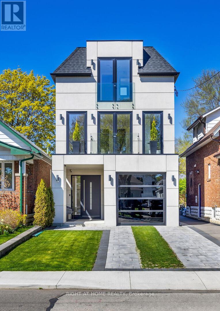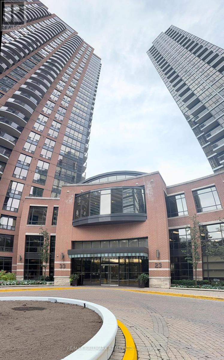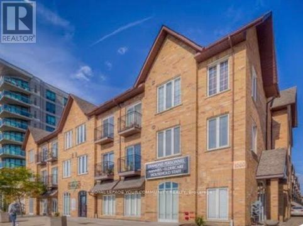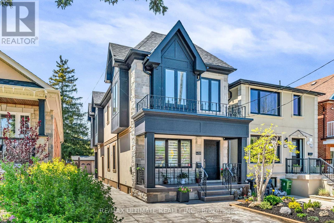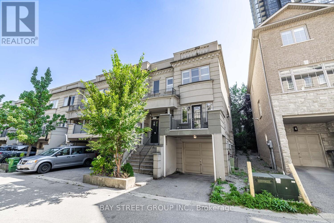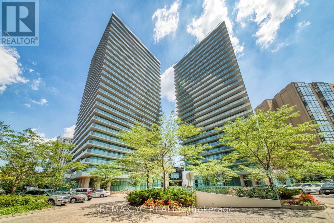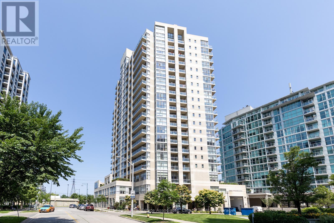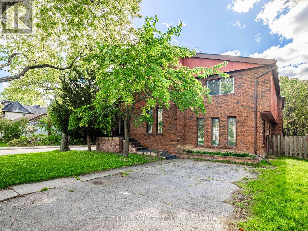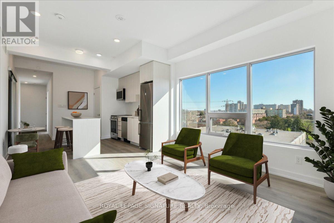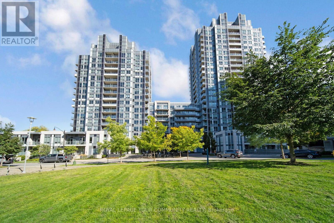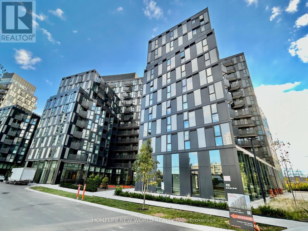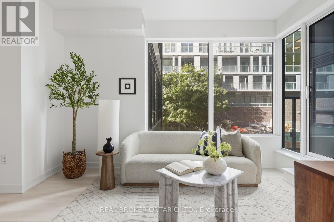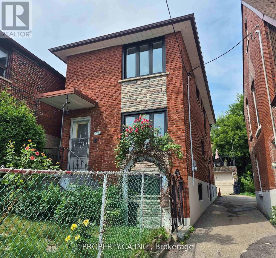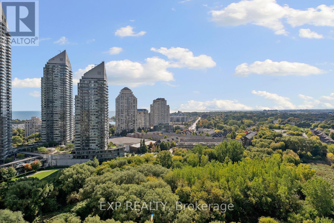507 - 3237 Bayview Avenue
Toronto, Ontario
**PRICED TO SELL** Welcome to The Bennett on Bayview a stylish address with exceptional amenities. This spacious 2-bedroom, 2-bath suite features a smart, functional layout and a bright, airy balcony perfect for morning coffee or evening relaxation. Enjoy standout amenities: a yoga and wellness centre, fully equipped gym, and 24-hour concierge and guest services for added convenience. With a dedicated locker for extra storage, this home offers comfort, sophistication, and a prime Bayview location ideal for professionals, small families, or anyone seeking modern city living. (id:49907)
40 Heathview Avenue
Toronto, Ontario
An Architectural Gem On A Ravine Lot In Prestigious Bayview Village Set On An Exceptional 64.5' x 236.5' Ravine Lot In One Of Toronto's Most Coveted Enclaves -- This Grand Raised Bungalow Boasts Over 5,000 Sq. Ft. Of Refined Living Space, Seamlessly Blending Timeless Elegance With Modern Luxury. The Main Level Showcases A Light-Filled Living Room Framed By Expansive Picture Windows Overlooking A Secluded Backyard Oasis. A Formal Dining Room Opens To A Walkout Deck, Creating A Seamless Indoor-Outdoor Flow For Sophisticated Entertaining. Gourmet Eat-In Kitchen Is A Chefs Dream, Featuring Double Built-In Ovens, Stone Backsplash, Two Sinks, Abundant Cabinetry, And Premium Appliances Throughout. The Opulent Primary Retreat Offers A Five-Piece Spa-Inspired Ensuite, A Cozy Fireplace, A Walk-In Closet, And Tranquil Views Of The Lush Ravine. Two Additional Upper-Level Bedrooms Offer Generous Space, Double Closets, And Access To A Thoughtfully Designed Three-Piece Bath With Walk-In Shower. The Expansive Walk-Out Lower Level Is Tailored For Relaxation And Entertaining, Highlighted By A Gas Fireplace, Spacious Recreation Room, Additional Bedroom, Separate Laundry Room With Built-Ins, And Ample Storage. Step Outside To A Resort-Caliber Backyard Featuring A Heated Pool With Waterfall, Covered Patio, And The Rolls-Royce Of Jacuzzis. The Full Outdoor Kitchen Is Equipped With Dual BBQs, A Running Water Sink, Mini Fridge, Generous Counter Space, And Storage Perfect For Hosting At Scale. With Four Separate Entrances, A Ravine-Lined Lot, And Access To Top-Tier Schools Including Earl Haig Secondary, This Rare Offering Combines Prestige, Privacy, & An Unmatched Lifestyle. Minutes From Bayview Village, Highways, And Transit. This Is Luxury Living Without Compromise. (id:49907)
906 - 500 Wilson Avenue
Toronto, Ontario
Beautiful 3-Bed, 2-Bath north-facing suite at Nordic Condos in Clanton Park with a spacious balcony offering unobstructed north views! This thoughtfully designed unit blends modern architecture, smart connectivity, and functional living, with access to premium amenities including a catering kitchen, 24/7 concierge, fitness studio with yoga room, outdoor lounge with BBQs, co-working space, multi-purpose room with a second-level kitchen, kids play area, outdoor fitness zone, pet wash stations, and more. Perfectly located just steps from Wilson Subway Station, Hwy 401, Allen Rd, and Yorkdale Mall, with parks, shopping, and dining nearby. Parking & locker are NOT included in listed price but are available for sale (id:49907)
1101 - 16 Brookers Lane
Toronto, Ontario
Experience true waterfront luxury at 16 Brookers Lane in Toronto's coveted Humber Bay Shores. This sophisticated 1 bedroom residence offers views of Lake Ontario, with west exposure bathing the space in natural light all day. Designed for modern living, it features hardwood flooring, a chef-inspired kitchen with stainless steel appliances, granite counters, and an upgraded glass backsplash. The spa-style bathroom showcases marble flooring, while both the living room and bedroom open to a private balcony perfect for sunset relaxation. Enjoy resort-style amenities including a 24 hour concierge, indoor pool and whirlpool, sauna, state-of-the-art fitness centre, cyber lounge, and landscaped garden with BBQ area. Steps to the lakefront trail, dining, and boutique shopping. Photos from previous Listing. (id:49907)
616 - 5418 Yonge Street
Toronto, Ontario
Priced to sell, Ideal location right on Yonge St. Over 890 Square feet of living space, walking distance to subway, shopping, public transit, places of worship, library, theatres, restaurants. Great spacious unit with paking and an owned locker (id:49907)
129 - 760 Lawrence Avenue W
Toronto, Ontario
Opportunity Knocks! The 3 Bedroom 3 bathroom layout with the Rooftop Terrace has largest floor plan in the Condo Complex. It is a South-East facing corner Unit flooded with daylight. The Kitchen features a new Quartz Countertop, Stainless Steel Appliances, a 5 Burner Gas Range, a brand new Dishwasher all with the adjacent breakfast nook plus a custom storage cabinet as an extra! Bar stools in the photos are included. The Bedrooms have unique custom built closet cabinets. See for yourself!! New flooring on the second level. Roller blinds throughout the whole Unit. The Dining room beside the Livingroom has a Ceiling fan. There are 2 Owned Parking Spots which are easily accessible at the foot of the front porch. (photo is for illustration purposes-not the exact parking spots) Rooftop Terrace owned furniture is included. (photo indicates mostly the exact pieces which are to be included) The location offers wonderful transportation possibilities with the Highway and TTC Subway nearby. Great shopping is in the immediate neighbourhood along with local schools. HVAC fully serviced since Summer 2025. (id:49907)
4410 - 20 Shore Breeze Drive
Toronto, Ontario
Welcome to Unit 4410 at Eau Du Soleil - a stunning 2 Bed, 2 Bath corner suite with breathtaking views of Lake Ontario, the Toronto Skyline, and CN Tower. Enjoy floor-to-ceiling windows, soaring ceilings, and a bright, open-concept layout designed to maximize natural light and the unmatched vistas. Modern kitchen with sleek finishes and built-in appliances flows into a spacious living/dining area and walk-out to your private balcony in the sky. Primary bedroom features large windows, closet, and a spa-like ensuite.Includes 1 parking, 1 locker, bike storage, a private cigar humidor locker & wine locker - rare and premium extras. Residents on the 44th floor and above enjoy exclusive access to a private party room/sky lounge with even more incredible views.Building offers 5-star amenities: saltwater pool, full gym, yoga studio, rooftop terrace, guest suites, 24-hr concierge & more. Steps to waterfront trails, parks, TTC, and minutes to downtown.Luxury Living Above the Clouds - This View Will Never Be Obstructed! (id:49907)
626 - 830 Lawrence Avenue W
Toronto, Ontario
Step into this bright and airy condo offering an open, thoughtfully designed layout that perfectly blends style and functionality. The large kitchen island serves as the heart of the home, ideal for entertaining or working from home, while the generous living and dining area flows seamlessly to an oversized balcony that acts like an extension of your living space. Enjoy open views and plenty of natural light through out. The primary bedroom features a private ensuite bathroom, providing both comfort and convenience. Every detail of this suite is designed for modern living with room to relax, entertain, and unwind. Residents enjoy access to an impressive selection of amenities, including an indoor pool, fitness centre, guest suites, and more all within a well-managed building known for quality and care. Located just south of Yorkdale Mall, with easy access to Hwy 401 and Allen Rd, this home offers a perfect blend of comfort, convenience, and connectivity - making it an ideal choice for today's urban lifestyle. (id:49907)
308 - 250 Scarlett Road
Toronto, Ontario
** LIVE LARGE @ LAMBTON SQUARE!! ** Ultra Premium 1 Bedroom 1 Bathroom Floor Plan * 988 Total Square Feet Including Massive Private Balcony * Tranquil Courtyard Views...Be One With Nature! * Super Efficient Renovated Kitchen With Loads Of Storage & Prep Space Plus Generous Breakfast Area * Spacious Dining Room Featuring Elegant Crown Molding & Oversized Mirrored Closet...Entertain In Style! * Gigantic Sunken Living Room With Over 18 Feet Between You & Your BIG Screen...Kick Back & Relax! * Quality Flooring Throughout...No Carpet! * Newer Windows, HVAC System & Thermostat * Clean As A Whistle! * Huge Primary Bedroom Retreat Featuring Extra Large Double Closet...Bring On The KING Sized Bed! * Renovated 4-Piece Washroom * Ensuite Laundry Room With Built-In Shelving * Dine Al Fresco...Electric BBQ's Allowed * All-Inclusive Maintenance Fee: Heat, Central Air Conditioning, Hydro, Water, Rogers Cable Television, Rogers Fibre Internet, Underground Garage Parking Space & Storage Locker, Common Elements & Building Insurance * Pet Friendly * Well Managed Building With Professional, Friendly & Helpful On-Site Property Management & Superintendent * Resort-Like Amenities Including Outdoor Pool, Fully Equipped Gym, Saunas, Party Room, Car Wash, Library...* Steps To Parks, Trails, River & Golf * Central Location Close To Everything...Shopping, Dining, Schools, Pearson International & Billy Bishop Airports, Hwy 400, 401, 427, QEW * 1 Bus To Subway/Bloor West Village/The Junction * Upcoming LRT! ** THEY DON'T MAKE THEM LIKE THIS ANYMORE...THIS IS THE ONE YOU'VE BEEN WAITING FOR!! ** (id:49907)
10 Courtwood Place
Toronto, Ontario
*** Simply Gorgeous *** ONE OF A KIND LAND( 1,235 Ac) *** R-A-V-I-N-E Land ----- UNIQUE RAVINE Land*** SPECTACULAR VIEW *** UNIQUE (Creek & Deep Land ---- 1.235 Acre Land ---- 53,797.97 sq.ft as per survey and mpac ------- Total Living Space of 4,692 SF(Main Floor + A Full Walk-Out Lower Level As Per Mpac) on Quiet Court and Nestled In The Heart Of Prestigious Bayview Village. This Enchanting Oasis Sits On One Of Largest Ravine Lots In Bayview Village Neighbourhood, Spanning Almost 1.235 Acre Backing Onto A Private ---- Cottage like Conservatory Area. The Property Offers Plenty Of Space for Outdoor Enjoyment & Future Expansion Or L-U-X-U-R-I-O-U-S Custom-Built Home, Endless Opportunities. The Residence Features Spacious Principal Rooms ---- Step inside & Prepare to be Entranced by "STUNNING" RAVINE VIEW in Foyer and "PRIVATE--RAVINE VIEW" from Most of Rooms ---- Oversized Balcony Overlooking Ravine Views. The Property provides Numerous Recent Upgrades, Including Updated Kitchen(2024-- New Cabinet,New Appliance,New Countertop,New Backsplash) and Refinished-Washrooms. The Lower Level Offers Featuring an Open Concept Rec Room For a Fully On-Grade Walk-Out Basement with Gorgeous "R-A-V-I-N-E" VIEWS. This Property Provides a Massive/Ample Living Space For Your Family Living. This Incredible Property Presents Endless Possibilities Move Right In, Renovate To Your Living, Build Your Dream Home In the future ***Desirable---Top Ranking School:Earl Haig SS ***Don't Miss Out On This Opportunity*** (id:49907)
118 Anndale Drive
Toronto, Ontario
This Large Corner Lot Is The Perfect Family Home. Located In The Heart Of North York, Steps Away From Glendora Park ( Waterpark, Tennis Courts, Soccer Field, Baseball Field, Skating Rink And Tobogganing). This Property Is Steps Away From The Hustle And Bustle Of Yonge And Shepard, But Perfectly Tucked Away In A Quiet Neighbourhood For Your Family. Conveniently Located Close To Multiple Schools, Two Subway Lines And Lots Of Shopping. Home W/Hrdwood Floors. Upgraded Sewer and water line. Tenants willing to stay and paying 4300 (Upper) and 2000 (Bsmnt). Vacant possession possible. Main floor has rough in for Laundry and Shower next to powder room. Strong potential to build a laneway home. Earl Haig School (9.2 school rating) **EXTRAS** B/I Refrigerator, Stove, Dishwasher, Washer, Dryer, New Roof 2020,Two Driveways & Enclosed Parking. This Is A Wonderful Home To Live-In Or Build On and add a laneway home. (id:49907)
1907 - 33 Singer Court
Toronto, Ontario
Truly Impressive 1 Bedroom + Study in Prime Bayview Village! Welcome to upscale urban living in this functional and stylish 1 Bedroom + Study suite, located in the heart of sought-after Bayview Village. This beautifully designed unit features floor-to-ceiling windows, 9 ft ceilings, and a bright open-concept layout that maximizes both space and light. The sleek modern kitchen is highlighted by a striking granite centre island perfect for cooking, dining, and entertaining. Enjoy unobstructed west facing views with stunning sunsets from your private 107 sq ft balcony, adding to the airy ambiance of the 565 sq ft interior. Additional features include: One parking space and one locker for extra storage, Easy access to Public Transit, Hwy 401, and DVP. Premium building amenities: 24-hour concierge, indoor swimming pool, basketball court, and more. Perfect for professionals, couples, or investors looking for convenience, luxury, and functionality in one of North York's most desirable communities. (id:49907)
706 - 22 Olive Avenue
Toronto, Ontario
North York Best Location Next To Finch Subway Station! This Freshly Painted 2 Br 1 Bath Corner Unit Has 785 Sq.Ft. Bright And Spacious! Brand New Bamboo Flooring Throughout! Eat In Kitchen In A Separate Room With a Window, Renovated With White Cabinet Doors, New Quartz Countertops, Double Sinks, a Brand New Dishwasher and a Modern Black Faucet! Updated Bathroom With New Vanity, Mirror, Toilet and Two Pot Lights! Practical Split Brs and 2nd Br Has Floor To Ceiling Windows! Updated LED Lights and New Switches! One Parking And One Locker Included! Maintenance Fee Includes All Utilities! Very Well-Maintained Building, Recently Updated Lobby, Hallway and Elevators! Move-In Ready Unit! (id:49907)
1007 - 8 Eglinton Avenue E
Toronto, Ontario
Yonge and eglinton E-Condo Luxury One Bedroom Unit (514 Sq Ft ) With 9' Ceilings, Floor To Ceiling Windows, Spectacular North View, both living room and bedroom Walk-Out To Large Terrace (102 Sq Ft). modern open concept kitchen, central island, stainless steel appliances, laminate throughout, upcoming Direct Access To Subway And Future Eglinton Lrt In The Heart Of The City At Yonge & Eglinton. Top Schools, Shopping, Restaurants, Movie Theatres, Supermarkets & Banks At Your Doorstep. World Class Amenities: Unique Glass Wall indoor Swimming Pool Overlooking Skyline, Lounges, Yoga, party room, city-overlooking BBQ terrace, And Boxing Studios. (id:49907)
502 - 1901 Yonge Street
Toronto, Ontario
Stop settling for a tiny box! This oversized 862-square-foot, 1-bedroom plus den, 2-bathroom sanctuary offers unmatched value in Midtown Toronto. Perfect as a pied-à-terre, a first home, a smart investment, or a convenient base for a young adult attending university. Steps from Davisville Subway Station, commuting is effortless. Inside this quiet and well-managed 63-unit boutique building, enjoy high ceilings, hardwood floors, potlights and a bright open corner layout ideal for a home office or guest space. Move-in ready with fresh paint, new vinyl flooring in the primary bedroom, and an abundance of natural light. Live the vibrant Davisville Village lifestyle, cafes, dining, parks, and the Kay Gardner Beltline Trail all nearby. Premium extras include parking, a locker, a full-service gym, a billiards area and a large party room. All this plus a rooftop terrace with sweeping city views. Offering remarkable value at just $693.74 per square foot in a prime Toronto location, this is a standout opportunity not to be missed. Floor plans and brochure attached. Note: photos virtually staged. (id:49907)
21 Norcross Road
Toronto, Ontario
Prime Clanton Park Opportunity! Don't miss this rare chance to own an oversized 50 x 159 ft premium lot in one of Toronto's most sought-after neighborhoods. This well-maintained detached bungalow offers 2+1 bedrooms, 2 full bathrooms, and a finished basement apartment, perfect for rental income or multi-generational living. Features include hardwood floors, a sunroom with walk-out to yard, detached garage, and private drive with parking for 5 vehicles. Bonus Value for Investors: This property comes with approved rebuild permit (fourplex and garden suite permit) and full architectural design package, saving you $100,000+ in costs and months of planning time. Outstanding investment opportunity with projected rental income of up to $200,000 per year. Build your dream home immediately or hold as a high-potential investment. Location Highlights: Steps to Sheppard Ave W & Wilson Heights, close to subway, TTC, Yorkdale Mall, Earl Bales Park, top-rated schools, synagogues, and major highways (401 & Allen Rd). Surrounded by multi-million-dollar custom homes in a thriving community. Live, rent, or rebuild-this property offers endless possibilities in a prime location. (id:49907)
1403 - 660 Sheppard Avenue E
Toronto, Ontario
This is a spacious and superb suite in the most coveted south-east section of the exceptional and luxurious St. Gabriel Village. Two entrances including direct elevator access welcomes you to this absolutely pristine residence with a fabulous floor plan. Enjoy grand entertaining spaces including a gas fireplace in the living room with a big bay window, and a separate large family room with south and east views. The bright, family sized kitchen features a breakfast area and a walk-out to the private balcony equipped with gas & water lines and electricity. The great primary bedroom has views of the downtown skyline and CN Tower, with a 5-piece ensuite bathroom and two walk-in closets. The split bedroom layout has the second bedroom tucked away with a 3-piece ensuite bathroom and closet. The separate room den with south views could function as another bedroom. There is an additional 2-piece bath and a nice laundry area with a sink. The prime parking space is on level P1 and located immediately next to the elevator entrance. A large, private locker also conveniently located near the elevator completes this incredible offering. This splendid condo offers 5-star like amenities including valet parking, outstanding concierge, indoor pool with hot tub, steam room, fully equipped gym, yoga room, party room with kitchen, guest suite and ample visitor's parking. The location is excellent with walkability to nearby parks, the Bayview Village Shopping Centre with a grocery store, restaurants & cafes, the TTC subway station, and easy access to HWY 401. This is a very special chance to make this your home. (id:49907)
1505 - 25 Mcmahon Drive
Toronto, Ontario
Welcome To This Gorgeous 1-Bedroom Condo At The New Luxury Building Saisons By Concord!Featuring 505 Sq. Ft. Of Thoughtfully Designed Living Space And An Impressive 198 Sq. Ft.Composite Wood Decking Balcony Equipped With A Radiant Ceiling Heater, This South Facing UnitIs Bathed In Natural Light And Provides Stunning City And Cn Tower Views!The Interior Features Soaring 9-Foot Ceilings And Floor-To-Ceiling Windows That Enhance The Open-Concept Layout. The Sleek, Modern Kitchen Is Equipped With Premium Miele Appliances And Quartz Countertops While The Spa-Inspired Bathroom Boasts Large Porcelain Tiles And A Mirrored Medicine Cabinet For Added Storage. The Spacious Bedroom Includes Wall-To-Wall Closets With Built-In Organizers, Offering Both Comfort And Functionality.Located Just Steps From Bessarion And Leslie Subway Stations, The Toronto Public Library, NorthYorks Largest Community Centre, And Essentials Like Canadian Tire, Ikea, Starbucks, And Aisle24 Grocery, This Unit Offers Unmatched Accessibility. Minutes From North York General Hospital,Oriole Go Station, And Major Highways (401/404), Providing Seamless Connectivity To Downtown Toronto And Beyond. With T&T Supermarket, Fairview Mall, Loblaws, Pusateris Fine Foods, And Bayview Village Shopping Centre Just Minutes Away.Residents Enjoy Exclusive Access To Concords 80,000 Sq. Ft. Mega Club, Which Includes A Swimming Pool, Sauna, Golf Putting Green, Bowling And Billiards Lounges, Basketball,Volleyball, Badminton And Tennis Courts, A Yoga Studio, Piano And Wine Lounges, Japanese Zen Garden, Bbq Area, Indoor And Outdoor Children's Play Zones, Lawn Bowling, And An Outdoor Fitness Zone.Don't Miss This Ideal Opportunity For First-Time Buyers, Professionals, Or Investors Looking To Live In One Of North Yorks Most Connected And Vibrant Communities! (id:49907)
302 - 3237 Bayview Avenue W
Toronto, Ontario
Priced Right for a Quick Sale! Stylish, newly updated 1-bedroom at Bennett on Bayview with brand-new floors, fresh paint, and sleek mirrored entry closets. Bright living area opens to a private balcony. Includes 1 parking + 1 locker. Premium amenities: party room, gym, yoga studio. Prime Bayview Woods-Steeles location within the Steelesview PS, Earl Haig & A.Y. Jackson school catchment. Steps to grocery, banks, pharmacy, medical office, restaurants & more. Surrounded by ravines, greenbelts, and scenic nature trails perfect for walking, jogging, or cycling. Easy commuting with express buses, Yonge & Finch, 401/404, and Old Cummer GO. Move-in ready and priced to sell-don't miss it! (id:49907)
111 Codsell Avenue
Toronto, Ontario
Custom-built modern manor in prestigious Bathurst Manor, offering over 6,000 sq. ft. of exceptional living Space. This residence combines contemporary elegance, accessibility, and thoughtful design, set on a premium 50' x 150' fully fenced lot with a level backyard ideal for entertaining or future pool installation. The main level showcases 10-ft ceilings, engineered hardwood floors, and an open-concept layout designed for both comfort and style. The living room has a double-sided gas fireplace which overlooks the front door, while the family room has another gas fireplace opens to a gourmet eat-in kitchen featuring custom cabinetry, integrated appliances, and a large island for casual dining. The dining room has a walk-in spirit/wine display. A private den provides the perfect home office or study space. A private elevator, accessible from the grade-level garage, offers seamless mobility between all floors - an ideal feature for multi-generational living or aging in place. The upper level features four bedrooms, each with a private ensuite and 9-ft ceilings. The primary suite includes a 7-piece spa-inspired ensuite with steam shower, bidet, double vanity, freestanding soaker tub, and an electric fireplace heated floor. A separate HVAC system ensures personalized climate control, with sound-insulated laundry and furnace room for added peace. The lower level offers 12-ft ceilings which is 7.5 ft of above grade height, creating a bright living space with a walkout to the backyard, full kitchen, two bedrooms, and family room with gas fireplace - perfect for guests or extended family. The basement approximately 120 sf, has a laundry room and cold cellar. Smart home technology Includes three touchscreen keypads, multi-zone audio, and an integrated security system. Every element has been carefully curated to combine luxury, comfort, and innovation in one of Toronto's most desirable neighbourhoods. (id:49907)
B116 - 50 Morecambe Gate
Toronto, Ontario
One bedroom plus den with a practical layout(600 SQFT). Privater terrace at suite door. Very quiet as unit located in the middle of the community. Den can be used as a second bedroom. TTC stop is at doorstep & minutes to 404. (id:49907)
4206 - 2191 Yonge Street
Toronto, Ontario
Welcome to this beautifully refreshed turnkey suite on the 42nd floor of the acclaimed Quantum 2 - a Minto-built residence celebrated for its architectural pedigree, modern comfort, and timeless style. TOP 5 REASONS YOU'LL LOVE THIS HOME: 1. BREATHTAKING VIEWS soak in unobstructed west-facing vistas from floor-to-ceiling windows, offering dramatic sunsets and an abundance of natural light, a stunning backdrop for both everyday living and entertaining. 2. PREMIUM ACCESS & PRIVACY; Enjoy the exclusivity of express elevators servicing only premium floors starting at the 34th, providing added privacy, speed, and convenience. 3. THOUGHFULLY DESIGNED LAYOUT; This intelligently configured 1+Den, 1.5 bath suite features soaring 9' ceilings and a versatile den, ideal for a home office, guest space, or cozy second bedroom alternative. 4. MOVE-IN READY; Freshly painted and impeccably maintained, this suite offers 776 sq ft of interior living space plus a 71 sq ft balcony, the perfect blend of comfort and style. 5. UNMATCHED MIDTOWN LOCATION; Ideally situated just steps from Eglinton Station, with fine dining, boutique shopping, fitness entertainment venues all at your doorstep. Experience the best of Midtown Toronto living. LUXURY AMENITIES; Residents enjoy access to a full suite of premium amenities, including a state-of-the-art fitness centre, indoor pool, sauna, rooftop BBQ terrace, theatre room, guest suites and 24-hour concierge, all within a meticulously managed building. ADDITIONAL FEATURE; Locker included. This is a rare opportunity to own a premier high-floor suite in one of Midtown's most desirable addresses. ITS A MUST SEE!!! (id:49907)
18 - 121 Prescott Avenue
Toronto, Ontario
If you've been holding out for the real deal a true hard loft with character, space, and just the right amount of patina this nearly 1,100 sq ft unit at 121 Prescott Ave #18 might be it. Housed in The Stockyard Lofts, a former 1890s leather factory turned post-and-beam conversion, this space doesn't imitate authenticity, it is authentic. Original Douglas fir beams, exposed brick, and remnants of century-old hardwood floors set the tone when you walk in. Originally a 1+1, now a generous one-bedroom floor plan, the light pours through west-facing windows, catching the texture of heritage wood and warming the open-concept layout. The living area flows into a refreshingly un-condo kitchen: full-sized, functional, and built for people who cook. The bedroom offers a sense of separation and space, rare in loft living, while the updated 4-piece bath keeps things practical. The reasonable, all-inclusive maintenance fees are hard to beat, as well as a parking space, exclusive use of one locker, and neighbours who still nod hello. Tucked on a quiet, tree-lined street just blocks from the buzz of Corso Italia, the Stockyards, and the Junction, this is Toronto with texture not the kind flattened by glass towers and big box stores. If you've been not-so-patiently waiting for something with soul and space to make your own, it's probably time to see it in person. (id:49907)
207 Ellerslie Avenue
Toronto, Ontario
Exceptional custom luxury home featuring 4+1 bedrooms and 7 bathrooms on a rare 50*300 ft lot in prestigious Willowdale West, just steps to Yonge Street. This masterpiece offers approx 10 ft ceilings on the main, second, and basement levels, with a striking 14 ft ceiling in the office. The main floor features elegant chevron-patterned hardwood, a grand foyer with electrically heated tile, and an open-concept living area filled with natural light. The chefs kitchen showcases Wolf appliances, a Sub-Zero fridge, a stunning quartz waterfall central island, and fully customized cabinetry. The primary suite boasts a walk-in closet with custom built-ins and skylight, plus a spa-inspired ensuite. Each of the three additional bedrooms includes its own ensuite and built-in closet for privacy and comfort. The basement features hydronic heated floors, a nannys room with separate entry and ensuite, and large recreation areas. Walk out to a two-tier wood patio leading to a sparkling pool in an oasis-like private backyard, perfect for family gatherings and entertaining. Equipped with HRV system and two sets of furnaces for optimal climate control. Easy commute via Hwy 401, TTC, and nearby subway stations. Only 4 minutes to Claude Watson School for the Arts, and close to top-ranked schools, parks, and urban conveniences. Exceptional craftsmanship and meticulous attention to detail throughout. (id:49907)
Wl08 - 80 Marine Parade Drive
Toronto, Ontario
Stunning Modern 2-Storey Corner Loft Style Condo with 2 Parking Spaces, Locker, Terrace & Steps from the Waterfront. This sun-filled,architecturally striking corner loft feels like a walk-up townhouse, spanning two stylish levels in one of Torontos most vibrant waterfrontcommunities. Soaring 20-ft ceilings and expansive windows flood the space with natural light, creating an open and elevated atmosphere. Enjoya rare, dual access suite with private street-level entry after taking a short stroll down along the Lake Ontario Waterfront Trail as well as interioraccess through the building. Step out to your private terrace, perfect for enjoying warm summer evenings after enjoying the waterfront, withsweeping skyline views of Toronto just steps away. This suite includes two parking spots and a locker, along with access to exceptionalamenities, including a 24-hour concierge, a fully equipped exercise room, an indoor pool, and a rooftop deck and garden. All of this is ideallylocated just moments from transit, highways, great restaurants, shops, and fantastic trails along the scenic waterfront. (id:49907)
704 - 800 Lawrence Avenue W
Toronto, Ontario
Welcome to the prestigious Treviso Condominiums, offering a rare opportunity to own this spacious 941 sq. ft. Castello model in a prime Toronto location. This beautifully designed suite features two generous bedrooms, including a primary with walk-in closet and private ensuite, a sleek designer kitchen with stainless steel appliances, granite countertops, undermount sink, and elegant cabinetry, all flowing into a bright and airy open-concept living and dining space. Walk out to your large, private balcony perfect for relaxing or entertaining with a stunning view overlooking the outdoor pool. Ideally situated just steps from TTC and subway stations, with Yorkdale Mall, restaurants, schools, and places of worship all nearby, plus quick access to Hwy 401 for easy commuting. Residents enjoy world-class amenities, including a grand lobby, rooftop pool and hot tub, fitness centre, bar lounge, BBQ area, pet spa, and more. Don't miss your chance to live in this vibrant, convenient, and sought-after community! (id:49907)
1602b - 660 Sheppard Avenue E
Toronto, Ontario
Welcome to #1602B St. Gabriel's. 2,165 sf of Pure Luxury, with large windows getting tons of natural light. Step off the Direct to Suite access elevator into a Grand Foyer, with stone floors.Enter the combined Living & Dining Rms, a wonderful open space & flow for entertaining, with Eastern-Southern-and-Northern-Views.Bring your house-sized furniture because it will fit.Beyond, the Cook's Kitchen has lots of cupboard/storage space, stainless steel appliances, with a great amount stone surfaces for prepping & cooking meals.It's combined with a Breakfast room, again with lots of natural light.Walk out to the Balcony to sip your coffee or barbeque your meals.Next to the kitchen is the Family Rm, a good spot to watch television, or sit quietly & read a book.Adjoining office has plenty of shelves & storage area for filing.The oversized Primary Bdrm has His & Hers Walk-In Closets & a 5-Piece Bathroom, with Separate Shower & Bathtub, plus a Premium Toilet. In this Split Plan layout, the Second Bedroom, also with En-suite bath is at the other end of the unit which speaks volumes for privacy. There is a potential third bathroom, if you convert the office + a powder rm, & a Laundry facility with full-sized washer/dryer. And, its freshly painted. St Gabriels is known for its fabulous amenities & well trained, helpful staff. Use the valet to park your car & bring groceries to your suite. Building has an indoor pool, Cardio Room, Yoga Studio & Weight Rm. The huge party rm has its own kitchen, so you can host a large party outside of your unit. There is a Guest Suite & plenty of Visitors Parking. It's a spirited community, with lots of planned social events. All of this is offered in a superb location steps to Bayview village, with Loblaws, shopping, Restaurants & Cafes, close to the Highway for downtown, East/West or Northern Excursions. Easy walk to the subway/public transport. If you're looking for a very special unit, in a great condominium development, this could be the one! (id:49907)
810 - 30 Tretti Way
Toronto, Ontario
Modern Elegance in the Heart of Wilson Heights. Welcome to Suite 810 at 30 Tretti Way a stunning 2-bedroom, 2-bathroom residence offering the perfect blend of contemporary design and urban convenience. This sun-filled suite features a spacious open-concept layout, sleek modern kitchen with integrated appliances, and a private west-facing balcony ideal for relaxing and enjoying beautiful sunset views. Thoughtfully designed with comfort and style in mind, this condo includes premium finishes, large windows, and ample natural light throughout. The primary bedroom boasts a full ensuite, while the second bedroom is perfect for guests, a home office, or growing families. Located in one of Toronto's most connected communities, you are just steps from the Wilson Subway Station, Yorkdale Shopping Centre, and a full range of shops, restaurants, and everyday amenities. Quick access to Hwy 401makes commuting effortless, whether you are heading downtown or out of the city. (id:49907)
812 - 7 Lorraine Drive
Toronto, Ontario
Prime Yonge & Finch Location! Bright and Spacious Unit Featuring an Open-Concept Layout and Modern Upgraded Kitchen with Quartz Countertops, Stylish Backsplash, and Breakfast Bar. Newly Installed Laminate Flooring Throughout. Enjoy a Large Balcony with Beautiful North-East City Views. Renovated Bathrooms with Quality Finishes. Steps to Finch Subway Station, Shops, Restaurants, and All Amenities. Perfect for End Users or Investors Alike A Must-See! (id:49907)
707 - 39 Roehampton Avenue
Toronto, Ontario
Welcome to E2 Condos! Discover the Perfect Blend Of Space And Functionality In This 2 Bedroom2 Bathroom Unit Nestled In The Heart Of Midtown Conveniently Located In The Yonge & Eglinton Neighborhood. Featuring A Functional Layout And High Ceilings Throughout, This Unit Is Ideal For Both Comfort Living & Entertaining. Bright Open Concept Living Area With Floor To Ceiling Windows, Tastefully Designed Kitchen & Modern Bathrooms All With Quality Finishes. Step Outside From The Living Room To A Large 153 Sq.Ft. Balcony. Exceptional Amenities Include A Fully Equipped Fitness Centre, Games Room, Kids Zone, Seasonal Outdoor Home Theatre, Party Room, Self-Serve Pet Spa & More. Enjoy The Convenience Of Direct Access To Transit, Shops, Groceries, Restaurants, Parks & Entertainment Right At Your Doorstep! Entire Unit Freshly Painted with New Upgraded Light Fixtures! One Storage Locker Included! (id:49907)
1622 - 233 Beecroft Road
Toronto, Ontario
Bright and Spacious 1 Bedroom + Den in Prime North York Location . Steps to subway , Parks , Restaurants , library and Mel Lastman Square. New Carpet Bedroom and Den . Den Can be used bedroom. (id:49907)
1323 - 500 Doris Avenue
Toronto, Ontario
Grand Triomphe 2 By Tridel! South East Corner Suite. Excellent layout with 2 Split Bedrooms. Approximately 880 Sqft. Immaculate Condition. Open Concept Kitchen With Granite Counter Top. Including One Underground Parking and One Locker. Five Star Amenities, Including Concierge, Pool, Sauna, Gym, Theatre, Party Room, Virtual Golf, Guest Room & Much More!! (id:49907)
40 Sixth Street
Toronto, Ontario
Un-replicable Custom Home Steps Away From Lake Ontario in West Toronto.Construction On New Foundations.Over 4,000 SQFT Of Finished Living Space, Well Designed Floor Plans W/ High Ceilings On 4 Levels. 4+1 Br's, 5 Wr's, Large Windows, Finished Backyard W/ Outdoor Kitchen.Large Walk-In Closets. Wr/s Equipped W/ Heated Floors, Large Floor To Ceiling Tiles & Smart Toilets. Mono-beam Stairs W/ Motion Lighting. Primary Bedroom Is A Private Floor Spanning 900 SQFT Of Multi-Function, Retreat-Style Living. 2+1 Kitchens, Ilft-long Quartz waterfall Island. Lower Level EquippedW/ Radiant Heated Floors & 2nd Laundry Rough In, Can Be Enjoyed By Owners Or Serve As An Investment Rental UnitAccessible Through A Separate Entrance. 3Marble Fireplaces, 3 Car pkg + A Car Lift Can Be Installed, 2 Balconies, 2HVAC/AC Systems, Security System, Skylights, Central Vac, Full Spray Foam Ins., Smart Blinds, Smart Garage Doors Lake Access At End Of A Quiet Street, Minutes To HWY, TTC, Shopping, & Schools. Bright & Sunny Eastern & Western Exposure, Steps Away From The Lake, Central Vacuum Rough In, Speakers Rough In, Home Theatre Rough In, Security System, Backyard Hot tub rough in, outdoor tv rough in, Top Of The Line Fisher & Paykel Appliances, Smart Home Blinds,2 Furnaces & 2 AC, Heated Floors, Floor To Ceiling Tiles, Combi Boiler (Owned, not rental), Staging Furniture Available On Request, Spacious Second Floor Laundry Room/ Security Room, Basement Laundry Rough In. (id:49907)
107 - 270 Scarlett Road
Toronto, Ontario
Newly Renovated And Upgraded, Freshly Painted And Move In Ready Ground Floor 2 Bedroom 2 Bathroom Condo Apartment Suite With 135 Sq Ft Terrace. Tasteful And Timeless Design With New Bespoke Custom Cabinetry Throughout. All Carpet Free, Formal Dining Room Overlooking Large Sunken Living Room With Floor To Ceiling Windows And The Luxury Of A Large Private Outdoor Terrace Area. New Updated Custom Kitchen With Eat-In Area And Breakfast Bar, New Appliances And Newer Fridge. Laminate And New Porcelain Tile Flooring Throughout. Large In-Suite Laundry Room. Master Bedroom With Large Walk-In Closet And New Ensuite Bathroom. Spacious Secondary Bedroom And New Second 4-Piece Bathroom. Storage Locker And Underground Parking Included. Opportunity To Have A Residence Conveniently Situated On The Main Floor With No Waiting For Elevators And A Short Walk To Access The Private Riverside Property And Pool Areas. Escape From Traffic And Congestion To A Meticulously Maintained Complex With A Resort Feel, Surrounded By Well-Manicured Landscaping Beside The Humber River, And A Short Putt To Lambton Golf And Country Club, Conveniently Located Steps To Public Transit. Care-Free All-Inclusive Maintenance Fee Including Hydro, Cable TV And Internet As Well As Water, Heat And A/C. Offers Accepted Anytime, Motivated Seller, All Offers Welcome. (id:49907)
2507 - 33 Sheppard Avenue E
Toronto, Ontario
Bright 1 Bedroom + Den 631 Sq' (as per MPAC) Unit in Minto Towers. Functional Open Concept Layout With Separate Den & Open Balcony. Floor-Ceiling Windows With City Views & Ample Daylight. In-Suite Laundry & Good Storage Space. Prime Yonge & Sheppard Location With Direct Subway Access & Restaurants/Shops Nearby. Excellent Amenities Including Gym, Indoor Pool, Sauna, Yoga & Billard Rooms. 24Hr Concierge . Building & Commom Areas Are Well Kept & Modern. (id:49907)
306 - 1000 Sheppard Avenue W
Toronto, Ontario
Attention First-Time Home Buyers & Savvy Investors! Step into home ownership with this exceptional opportunity in a boutique, low-rise condominium perfectly positioned in a prime location. Enjoy serene, unobstructed views of the adjacent park from this bright and spacious unit, featuring a generously sized master bedroom complete with a walk-in closet. This safe, quiet and very well-maintained building offers underground parking and a private locker-both owned with the unit. A brand-new elevator is currently being installed and is scheduled to be operational by the end of October. Located just steps from the subway and public transit, with quick access to Yorkdale Mall and major highways including the 401 and 400, this property combines comfort, accessibility, and long-term potential. Why rent when you can own? Book your viewing today! (id:49907)
420 Harvie Avenue
Toronto, Ontario
Fantastic Detached Family Home in a Caledonia-Fairbank Neighborhood! This truly custom-built home features an open-concept main floor designed for entertaining and everyday living. Enjoy soaring 9-foot ceilings on both the main and second floors, with an impressive 83-inch basement ceiling height. The gourmet modern kitchen is a chefs dream, complete with a large island featuring a quartz waterfall countertop and backsplash, a dedicated coffee station, and direct access to a covered patio. Elegant details include glass railings, 43-inch-wide stairs, pot lights throughout, 5 inch baseboards, and classic colonial doors. All bedrooms boast double closets, and the convenience of second-floor laundry adds to the homes functionality. Electric blinds on the main floor complement the abundance of natural light streaming in from east and west exposures through numerous windows. The finished basement includes a separate 1 bedroom apartment with ensuite laundry and side access, while the main-floor stairs remain intact for easy conversion back to a single-family layout if desired. Currently rented to reliable tenants at $2,000 per month, who will stay or vacate. Step outside to an amazing backyard oasis featuring patterned concrete, a covered patio with custom millwork, a built-in charcoal BBQ (gas line available), a garden area, and two sheds. Additional amenities include rough-in for a central vacuum system. Located directly across from Charles Caccia Park, enjoy easy access to a playground and wading pool. This home offers the perfect blend of style, comfort, and location-don't miss this exceptional opportunity! (id:49907)
35 William Poole Way
Toronto, Ontario
Welcome to your dream home! This rarely available end-unit luxury executive townhouse perfectly blends comfort, style, and convenience. Featuring 9-ft ceilings on the main floor and a **bright, spacious 3-bedroom layout - each with its own ensuite**this home is truly move-in ready. Over $50K in recent upgrades include hardwood floors and stairs throughout, a fully upgraded kitchen, fresh paint, a newly finished basement floor, and rebuilt balconies on both the 1st and 3rd floors - all designed to deliver modern elegance and everyday functionality. Nestled in one of Toronto's most coveted neighborhoods, just steps to Sheppard-Yonge Subway Station, this home offers unbeatable connectivity with easy access to Hwy 401 and downtown Toronto. Enjoy the best of urban living with Whole Foods, Bayview Village, top-rated schools, parks, restaurants, gyms, pools, grocery stores, and libraries - all within walking distance. With low maintenance fees covering water, snow removal, and front garden care, this residence combines convenience with exceptional valued miss your chance to own this renovated, turnkey end-unit townhouse in one of the city's most vibrant and connected communities! (id:49907)
2410 - 5500 Yonge Street
Toronto, Ontario
Prime Location Near Yonge And Finch! Stunning 2 Bedroom, 2 Bathroom Corner Unit In The Heart Of North York With 950 Sq Ft Of Living Space! Steps To Finch Subway Station And Many Retail Stores. The Oversized Wrap Around Terrace Is Included, Bright And Spacious Dining Area. One Parking And One Locker Included. (id:49907)
809 - 3 Marine Parade Drive
Toronto, Ontario
Charming 1+1 Bedroom at Hearthstone by the Bay Retirement Condo. Retirement Living at it's Finest. Enjoy the freedom of condo ownership paired with the comfort of supportive retirement services at your fingertips. This east-facing 1-bedroom plus den and solarium suite is cute as a button and offers a bright, functional layout with a glimpse of the lake the perfect blend of comfort and convenience. Own your space while benefiting from a wide range of amenities designed to evolve with your needs. The mandatory Club Package includes: housekeeping, dining room credit for meals, fitness and wellness programs, 24-hour nurse on duty, social activities, and a shuttle to local amenities. Start with the essentials and add services a la carte as desired. Step inside and feel right at home. Peaceful, secure, and perfectly suited to your next chapter! Mandatory Club Package $1990.85 +Hst per month. For a second/additional occupant, it's $274.34 +Hst per month. (id:49907)
309 Hillcrest Avenue
Toronto, Ontario
Welcome to this bright and spacious residence perfectly positioned on a 50x130 ft corner lot, offering nearly 3,000 sq.ft. of above-ground living space. Featuring 5 bedrooms upstairs and 2 additional bedrooms in the finished basement, plus a double garage, this home provides both comfort and functionality for large or extended families.The main floor boasts generous living and dining areas that open to a private patio and backyard perfect for entertaining. Step inside through one of two elegant marble-floored entrances. The kitchen showcases premium granite stone countertops, while the bathrooms are also finished with matching granite stone surfaces, creating a cohesive and luxurious feel throughout. A skylight and chandelier illuminate the stunning open-riser oak staircase, and beautiful hardwood flooring runs throughout the home, adding warmth and elegance.Upstairs, the primary suite features a 4-piece ensuite and a large walk-in closet, while built-in closets in the other bedrooms offer ample storage.Location highlights: minutes to Bayview & Sheppard, with easy access to the subway, Hwy 401, and Bayview Village. Close to the library, community centre, parks, and top-ranked schools Earl Haig SS, Hollywood PS, and Bayview MS. (id:49907)
701 - 2433 Dufferin Street
Toronto, Ontario
Experience elevated urban living at 8 Haus Boutique Condos, where sleek modern design meets everyday functionality in one of Toronto's most conveniently connected neighbourhoods. This spacious and sun-filled 3-bedroom, 2-bathroom corner unit offers 976 square feet of smartly designed living space, featuring large wraparound windows that fill the home with natural light throughout the day. The layout is exceptionally functional, offering a seamless flow between the open-concept living and dining areas, and a contemporary kitchen equipped with full-sized stainless steel appliances, quartz countertops, stylish cabinetry, and ample storage ideal for both everyday living and entertaining. This thoughtfully finished unit includes a rare parking and locker combo located in the underground garage, as well as a large premium locker conveniently situated on the 7th floor directly across from the unit perfect for quick and easy access to frequently used items. With generous bedrooms, two modern bathrooms, and well-utilized space throughout, this condo offers both comfort and practicality. Located in a vibrant, evolving area, residents enjoy unmatched convenience with easy access to Yorkdale Mall, TTC transit, the future TTC subway station, Highway 401, and the Allen Expressway. A wide range of daily essentials grocery stores, banks, restaurants, and more are all nearby, while the York Beltline Trail offers scenic paths for walking and cycling just moments from your doorstep. (id:49907)
1129 - 120 Harrison Garden Boulevard
Toronto, Ontario
Bright and spacious 1+1 bedroom suite featuring a large balcony. The versatile den can easily be used as a second bedroom or home office. Enjoy an open-concept layout with 9-ft ceilings and upgraded laminate flooring throughout. Experience resort-style living with exceptional amenities, including 24-hour concierge and security, a fully equipped fitness centre, yoga studio, sauna, steam room, beautiful terrace lounge with BBQs, and ample visitor parking. (id:49907)
611 - 30 Tretti Way
Toronto, Ontario
Don't miss out of this exceptional opportunity to experience this meticulously crafted residence that seamlessly blends style and functionality. Prime Location At Wilson Ave & Tippett Road, Just Steps Away From Wilson Subway Station. Minutes Away From Hwy 401, Shops, Restaurants, And Much More! Less Than 10 Minute Drive to Yorkdale Shopping Centre. Surrounded By An Abundance Of Green Space, Including A Central Park. (id:49907)
125 Sandringham Drive
Toronto, Ontario
Extraordinary Custom Builders Own. Envisioned By Renowned Architect Lorne Rose, In Toronto's Highly Prized Armor Heights Neighbourhood. Striking Indiana Limestone And Brick Exterior Plus Impeccably Finished Interior With Custom Italian-Made Gourmet Kitchen Complete With Spacious Breakfast Area, Sprawling Book Matched Quartzite Centre Island And Walk-In Pantry. Beautifully Appointed Living Room, Dining Room, Family Room, And Office/Library Complete The Main Level. A Sweeping Oak Staircase Crowned By A Soaring Skylight Lead The Way To The 2nd Floor Where A Spa-Like Primary Suite Offers The Ultimate Retreat With Its Spacious Dressing Room, 7-Piece Ensuite, Convenient In-Suite Laundry And Bonus Spa Room. Finely-Curated Finishes Adorn The Home At Every Turn, All The Way Down To The Lower Level Where 2 Additional Bedrooms, Theatre Room, Exercise Room And Rec Room Complete The Space. The Fully Fenced Rear Garden Awaits Your Personalize Oasis With Its 4 Bespoke Restoration Hardware Lanterns And Terrace Surrounded By Mature Trees And A Secured Perimeter That's Been Designed With The Highest Focus On Security. A Control4 System Manages The Home's Lighting, Theatre, And Security Which Includes Concealed Interior And Exterior Cameras, Perimeter Security And Window Armour. Minutes To Hwy 401, The Bridle Path, Rosedale Golf Club, Granite Club, Renowned Public And Private Schools (id:49907)
207 - 127 Broadway Avenue
Toronto, Ontario
Hello, and welcome to modern urban living at its finest! Unit 207 is a stunning, brand new, and never lived in, three bedroom suite at the newly completed Line5 Condos! Located in the heart of midtown, only minutes from bustling Yonge and Eglinton, yet set back far enough from Yonge to hear the birds chirp. This beautiful and spacious unit has a modern aesthetic, high end finishes, and extremely functional layout, reaching just under 900 square feet, not including the balcony. Plus, it's situated on the second floor, so you'll never have a problem if the elevators are too busy! And yes, it also has parking and a locker.Boasting three floors of amenities, the building offers a fitness studio, personal training studio, yoga studio, outdoor yoga & zen garden, outdoor pool, steam room, spa lounge, party room, outdoor dining area with BBQs, outdoor theatre, outdoor fire pit lounge, outdoor games lounge, art studio, library, shared work space, juice & coffee lounge, & pet spa.The conveniences of Yonge and Eglinton generally speak for themselves - ample restaurants, coffee shops, multiple grocery stores within walking distance, Cineplex, LCBO, retail shops, and just about anything in between. With the LRT set to open imminently, public transportation is about to become even more convenient!A fabulous unit, in an amazing new building, in an incredibly desirable neighbourhood, awaits you!! (id:49907)
2098 Dufferin Street
Toronto, Ontario
Welcome to 2098 Dufferin Street! This beautifully maintained two-storey detached home offers timeless charm and awaits your personal touch. The sun-drenched main floor boasts a spacious living room, a separate dining room, and an eat-in kitchen with a walk-out to an elevated terrace a perfect spot for morning coffee and soaking up the city vibe. Hardwood floors flow throughout LR,DR & upper level. Complemented by three well-appointed bedrooms and a recently renovated four-piece bathroom. A convenient two-piece powder rm' is located on the lower level. The finished basement features a large, inviting recreation room with a sep entrance, ideal for entertaining. Recent updates include a new roof and aluminum in 2020, and new windows in 2021. Enjoy the fully fenced front yard. Located in the heart of the city & conveniently close to Dufferin and Eglinton, the future Eglinton LRT, restaurants, shops, major hwys, and public trans. 2098 Dufferin is ready for you to make it your own. (id:49907)
1601 - 36 Park Lawn Road W
Toronto, Ontario
Secure Your Home For The Holidays! Welcome To Your Dream Suite At #1601 - 36 Park Lawn Road With Epic Lake Views, Nestled In The Vibrant Mimico And Humber Bay Shores Community! This Bright And Spacious 1-Bedroom Plus Den Unit Offers A Perfect Blend Of Comfort And Style, Designed For Modern Living. Step Into The Open-Concept Living Area, Where Natural Light Pours In From Large South-Facing Windows, Illuminating The Space And Providing Stunning Views Of The Shimmering Lake And Picturesque Humber Bay..... Imagine Sipping Your Morning Coffee Or Unwinding In The Evening On Your Private Covered Balcony! The Sun-Filled Master Bedroom Features Ample Windows That Frame Beautiful Views, While The Versatile Den Is Perfect For A Home Office, Cozy Reading Nook, Or Guest Space - Ideal For Young Professionals Or Couples Looking To Establish Their Roots. With Laminate Floors Throughout, This Unit Is Both Stylish And Easy To Maintain. This Exceptional Condo Is Ideally Located Just Off The Gardiner Expressway, Ensuring Effortless Access To Downtown Toronto And Beyond. Enjoy Nearby Waterfront Trails For Biking And Walking, Perfect For Active Lifestyles, As Well As A Charming Farmers Market To Savor Fresh, Local Produce. As A Resident Of This Modern Building, You'll Enjoy Top-Notch Amenities Including A Fully-Equipped Fitness Center, A Welcoming Party Room, A Stunning Rooftop Terrace, And 24-Hour Concierge Service, All Fostering A Vibrant Community Atmosphere. Dont Miss Out On The Opportunity To Make This Captivating 1+1 Suite Your New Home! **Parking & Locker Included** (id:49907)
