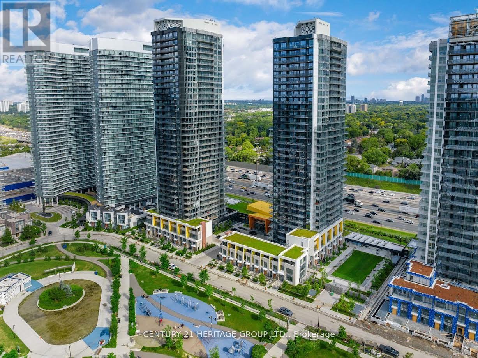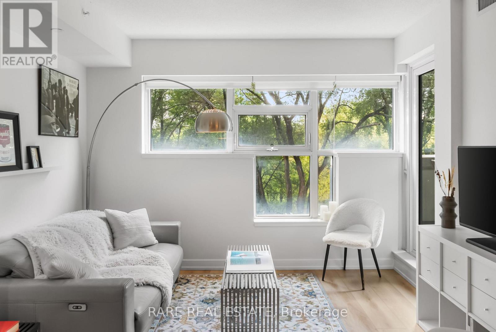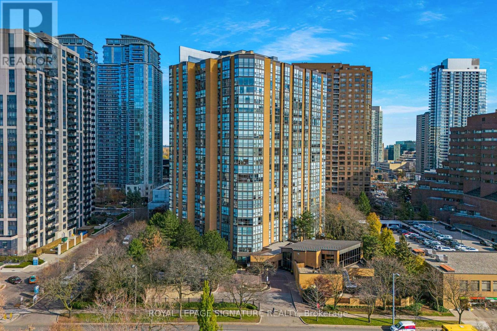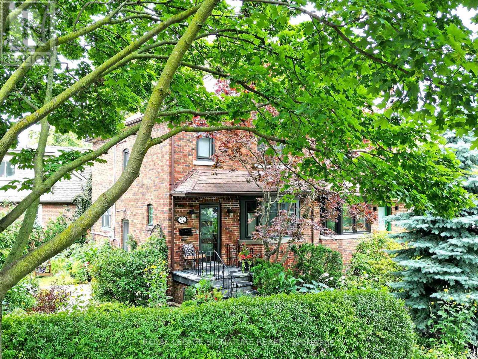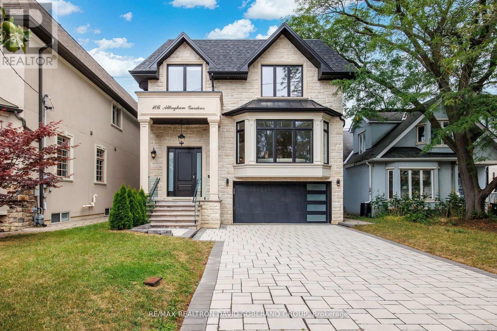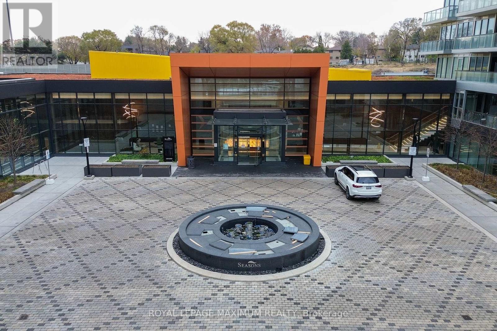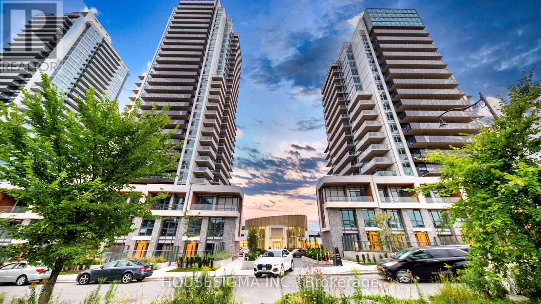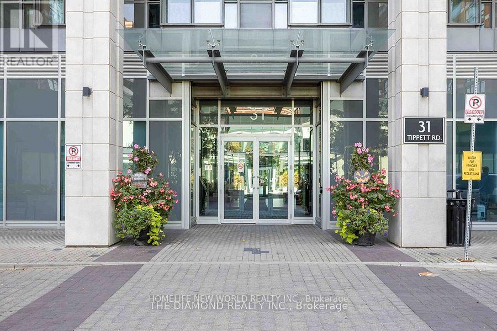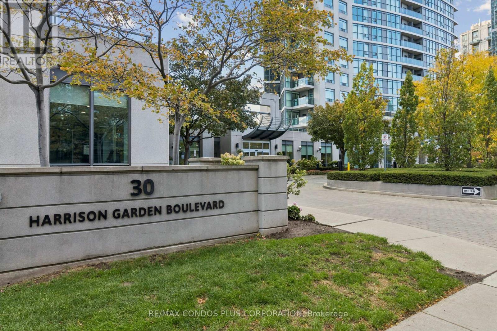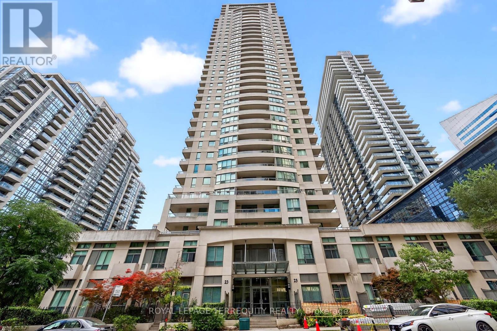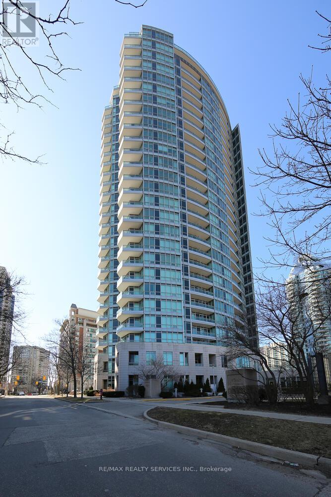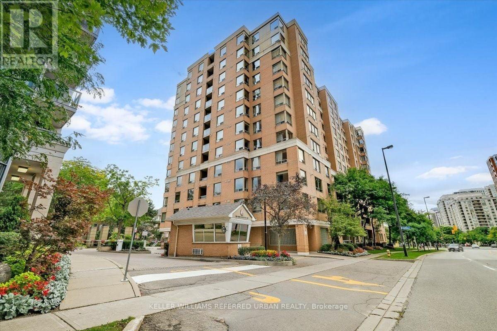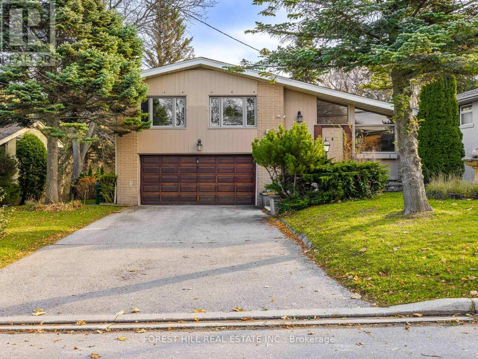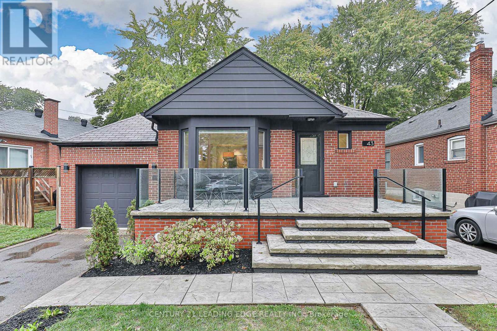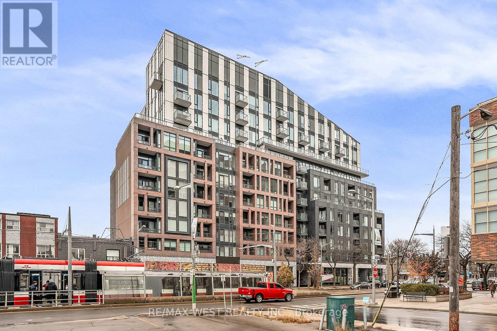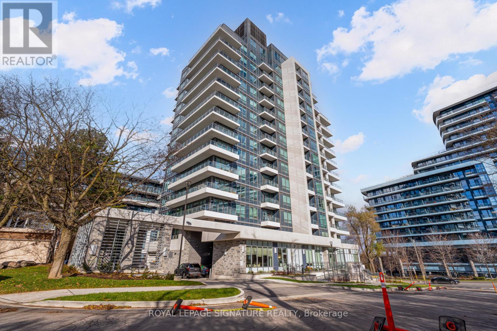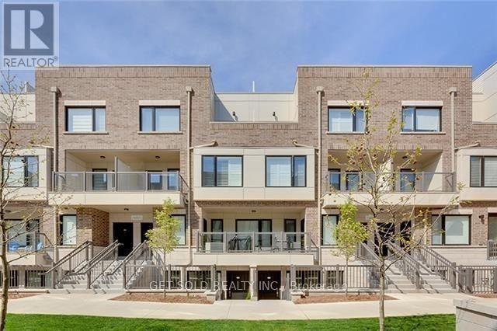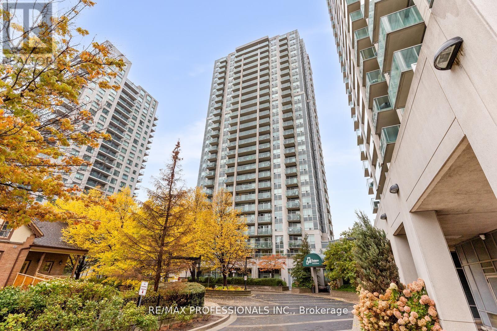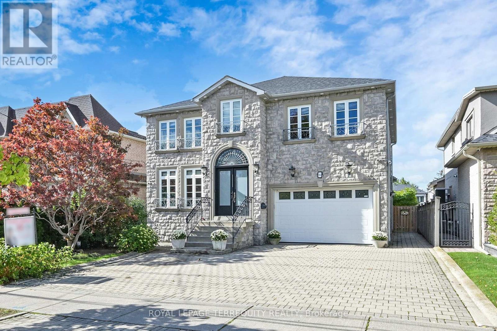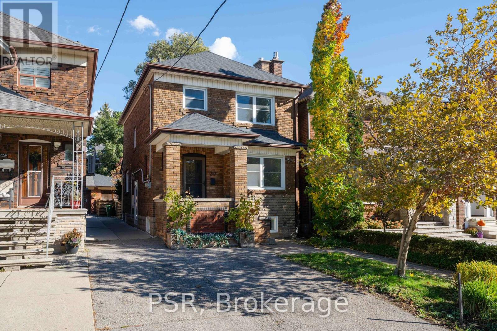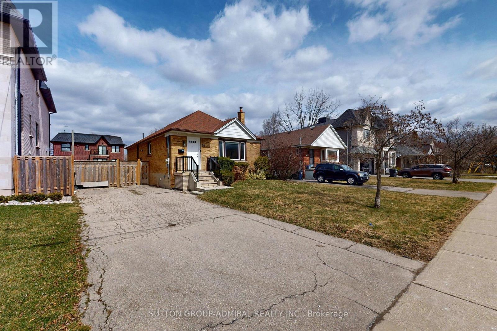1107 - 85 Mcmahon Drive
Toronto, Ontario
Welcome to this 1+1 br, (530 sqft plus 120 sqft Balcony)! Beautiful layout, bright and spacious living room with large walkout to the balcony. Large locker and parking. Short walking distance from community centre, Bassarion Subway, and Bayview Village Mall and Fairview Mall. Enjoy your lifestyle with resort style amenities, indoor pool, tennis court, indoor basketball /badminton court , BBQ area , state of the art fitness centre, and is beautiful landscaped. Minutes to 401/ 404. (id:49907)
301 - 2220 Lake Shore Boulevard W
Toronto, Ontario
Where Nature Meets City Energy. Set within the vibrant Westlake Village community, this spacious suite captures the calm of the nearby river and treetop views that bring a touch of nature to everyday living. Bathed in west-facing light, the home feels peaceful, airy, and effortlessly livable. Inside, a modern kitchen anchors the space with granite countertops, stainless steel appliances, and an open flow designed for both comfort and connection. Brand new flooring (2023) adds a clean, contemporary finish throughout. The spacious bedroom offers room to unwind, with large windows framing the serene natural landscape beyond. A private balcony extends the living space outdoors, the perfect spot for morning coffee, an evening glass of wine, or simply a quiet breath of fresh air surrounded by greenery. Designed for convenience, this third-floor suite sits right beside the stairwell, ideal for dog owners or anyone who loves an easy step outside to the nearby trails, parks, and waterfront paths. Step out your door and everything you need is within reach: Metro, Shoppers, LCBO, restaurants, cafes, and the TTC all at your doorstep. Highway access is just minutes away, making every commute or weekend escape seamless. This is Westlake living at its best - a modern condo surrounded by nature, where every detail makes life feel just a little bit easier, and a lot more beautiful. (id:49907)
2110 - 131 Beecroft Road
Toronto, Ontario
*An Exceptional Opportunity In Sought After ' Manhattan Place' * Tastefully Updated & Meticulously Maintained 2 Bedroom 2 Bathroom Suite With Over 1,500 Sq. Ft. Of Space. Fabulous Renovated Kitchen With Quartz Countertops & Bosch Appliances. One Of The Best Views In The Building Being Both South & West. Bright And Spacious, Terrific Flow, Large Ensuite Locker, Freshly Painted & Ready To Move In. Two 'Murphy Bed' BONUS In Second Bedroom. All Utilities Included (Heat, Hydro, Water, Cable). A Fantastic Community With Outstanding Amenities & 24 Hour Concierge. This One Is Not To Be Missed.... (id:49907)
92 Alder Crescent
Toronto, Ontario
Welcome to this beautifully renovated and meticulously maintained home in one of the best neighbourhoods along the lake. Winding streets, classic homes and mature trees, and a short walk from both waterfront parks and the retail and transit on Lake Shore Blvd. This three bedroom, two bathroom traditional home has been tastefully renovated to enhance its charm and maximize functionality. Both bathrooms and the kitchen were completely renovated. The basement has been finished to include an open-plan family recreation room as well as a second bathroom, pantry, laundry and storage areas. An open stair and side door allow for easy communication between kitchen and family room, as well as direct garden access. The garden itself is unbelievable! A fenced and landscaped oasis of lush planting, pathways and patio areas, perfect for entertaining or quiet relaxation. The detached garage (12' x 20' inside) has been electrified and includes french doors and Sonos speakers. Whether for your car, your friends or just yourself, it's ideal extra space. The current owners have loved & cared for this house since 2001. Updates include: " water main; rear & bsmt windows 2007; front & side windows 2023; kitchen & 2nd fl bath renovation 2009; high capacity range hood; wiring replaced 2009; boiler replaced 2011; bsmt bathroom renovation 2017; bsmt insulated with Roxul to party wall and ceiling, spray-foam to exterior walls; original attic insulation removed and replaced with blown-in insulation in 2017 by George Kent Roofing; roof, soffit & eavestroughs on house & garage replaced in 2012; garage reclad and french doors added 2016; front & side entry doors replaced 2017; water tank (owned) replaced 2017; rear fence 2024; side fence 2009; Mitsubishi Mr Slim ductless air conditioner 2012. A home inspection was completed 19 November 2025 and is available for your review. Laneway Housing Advisors has confirmed that a substantial garden suite is possible. (id:49907)
2318 - 35 Hollywood Avenue
Toronto, Ontario
Must-See Pearl Condo in the Heart of North York. Stunning 2-bedroom unit with 1 parking + 1 locker, one of the best layouts in the building! Bright and spacious split-bedroom design, perfect for comfortable living. Fully renovated: brand-new kitchen with new appliances; new engineered hardwood floors; fresh paint; new bathroom vanity. Low maintenance fee - includes water, heating, and A/C. Convenient location - Steps to the subway, grocery stores, and top-rated restaurants. Great Building Amenities - Indoor Pool, Sauna, Exercise Room, 24 Hrs Concierge, and ample visitor parking. Whatever you need, its right at your doorstep! (id:49907)
106 Allingham Gardens
Toronto, Ontario
Welcome to 106 Allingham Gardens, a truly exceptional custom-built residence set on a rare & coveted 44' by 156', pool sized lot in the heartofClanton Park. Offering approximately 3,600 square feet above grade, this home showcases uncompromising craftsmanship, thoughtfuldesign, &luxurious finishes at every turn. From the moment you enter, you are greeted by 10' ceilings on the main floor, expansive open conceptlivingspaces, and an abundance of natural light streaming through oversized windows and five dramatic skylights. Wide plank hardwoodflooring, astriking feature fireplace, & meticulously crafted millwork and stonework elevate the ambiance throughout. The gourmet kitchen is atrue showstopper equipped with top of the line appliances, custom cabinetry, and an impressive island perfect for both grand entertaining &everydayliving. Upstairs, the home continues to impress with a spectacular central skylight that floods the level with light. The primary suite isanindulgent retreat featuring a spa inspired 5 pc ensuite, a sensational walk in dressing room, & an elegant makeup vanity. Eachadditionalbedroom offers its own private ensuite and custom closet, while a full second floor laundry room with sink provides convenience &practicality.The lower level is designed for versatility and style, featuring high ceilings, radiant heated floors, and an oversized walkout that fillsthe spacewith natural light. A sleek bar with sink, a spacious recreation area, two additional bedrooms, a 3 pc bathroom, and a second laundryroomcomplete this impressive level. This home is also equipped with CCTV security cameras for peace of mind, a smart garage dooropenercontrollable from your phone, and a huge double car driveway providing ample parking. Outside, the expansive backyard offersendlesspossibilities for a dream outdoor oasis, with abundant space for a pool, cabana, & garden retreat. Located close to Yorkdale Mall, parks,toprated schools, transit & more. (id:49907)
502 - 95 Mcmahon Drive
Toronto, Ontario
Welcome to Concord Park Place, where luxury meets lifestyle. This stunning 1-bedroom, 1-bath condo offers an amazing layout, abundant natural light, and a private 150 sq ft exterior balcony perfect for relaxing and entertaining. Modern kitchen with sleek finishes. This upscale building offers 24-hour concierge, top-tier amenities + prime location to transit, subway, shops, dining, & Major Highways. - Extras: 80000 sqft megaclub including swimming pool, tennis court, putting green, outdoor lawn bowling, indoor basketball court, and golf. (id:49907)
3306 - 27 Mcmahon Drive
Toronto, Ontario
Welcome to the top floor of 27 McMahon, where you'll experience stunning, unobstructed south-west views. Beautifully upgrades, move-in-ready home featuring oversized balconies, refined finishes, and a bright, airy feel throughout, offering the perfect blend of style and comfort in the highly sought-after Concord Park Place community. This sophisticated 2+1 bedroom, 2-bathroom suite boasts soaring 9-foot ceilings and an open-concept, thoughtfully designed floor plan that maximizes every inch of living space. The modern kitchen is equipped with Miele appliances, sleek cabinetry, and quartz countertops, while the primary bedroom provides a calm retreat with wall-to-wall closets and custom organizers. Both bathrooms deliver a spa-like experience with contemporary fixtures, ample storage, and a serene ambiance. Residents at Saisons also enjoy exclusive access to an 80,000 sq.ft. Mega Club with luxury amenities including an indoor pool and hot tub, basketball and badminton courts, tennis court, bowling alley, golf simulator, squash court, yoga and dance studios, arcade, games and karaoke rooms, full gym, theatre, banquet spaces, kids' playroom, and an outdoor BBQ terrace. Ideally located just steps from Bessarion and Leslie subway stations, GO Transit, Bayview Village, IKEA, Canadian Tire, and the new Ethennonnhawahstihnen Community Centre and Library, with quick access to Highways 401, 404, and the DVP, this is a rare offering that combines luxury living, unmatched convenience, and world-class amenities. Includes 1 EV parking and 1 locker. (id:49907)
415 - 31 Tippett Road
Toronto, Ontario
Live in this highly desirable split 2-bedroom + den layout at 31 Tippett Road!Rare: 782 sq ft interior + 1 parking + 1 locker included.This bright and modern suite offers a functional split-bedroom floor plan with 2 full baths and a versatile den that can be used as a small bedroom, office, or nursery. The unit features 9 ft ceilings, laminate floors, floor-to-ceiling windows, sleek sliding doors, and contemporary finishes throughout.Located at Wilson & Allen Rd, you're just steps to Wilson Subway Station, with quick access to Hwy 401, Allen Rd, Yorkdale Mall, York University, Costco, Humber River Hospital, supermarkets, restaurants, parks, and everyday conveniences.Building amenities include:24-hour concierge, outdoor pool, fully equipped gym, yoga studio, kids' playroom, pet spa, Wi-Fi lounge, outdoor courtyard, 7th-floor terrace with two BBQ areas, dining/party rooms, card room, steam room, guest suites, and more.Perfect for first-time buyers, small families, young professionals, or investors seeking a highly accessible urban location in North York. (id:49907)
708 - 30 Harrison Garden Boulevard
Toronto, Ontario
Welcome to The Spectrum at 30 Harrison Garden Blvd - a bright, move-in-ready one-bedroom condo perfectly situated in one of North York's most connected neighborhoods. This stylish suite features a refreshed kitchen with stainless-steel appliances (2022), upgraded flooring (2025), smooth ceilings (2022), new hallway doors (2024), and a new air conditioning unit (2023) for year-round comfort. The open-concept layout offers excellent flow, natural light, and a welcoming modern feel. Step outside and you're just moments from Yonge-Sheppard Subway, Whole Foods, parks, restaurants, cafés, and the Don Valley Golf Course - everything you need for an active, convenient urban lifestyle. Perfect for first-time buyers, investors, or anyone seeking a low-maintenance home in a premium North York location. (id:49907)
2610 - 23 Hollywood Avenue
Toronto, Ontario
Spacious & Stylish at Yonge & Sheppard! Bright Corner Unit With Southwest Views. 2 Bedroom Plus Large Den With Windows That Can Be 3rd Bedroom. One of North York's most sought-after locations. New Flooring, Paint, and Light Fixtures. Granite Countertops. Huge Balcony. Residents Enjoy Exceptional amenities, Including an Indoor pool, state-of-the-art fitness and recreation center, bowling alley, beautifully renovated common areas, and 24-hour concierge service. All of this just steps to the Subway, Shopping, Dining, Parks, and Top-rated schools. (id:49907)
1215 - 60 Byng Avenue
Toronto, Ontario
Welcome to The Monet Condo at 60 Byng Avenue, an exceptional residence in the highly desirable Yonge & Finch neighborhood. This 1 + 1 bedroom, 1 bathroom unit is expertly designed, featuring a bright and spacious living area that embodies comfort and style. The primary bedroom has generous closet space, while the versatile den can serve as a home office, additional living area, or guest room. Enjoy seamless flow in the open-concept dining and living space, which opens up to a private balcony perfect for unwinding and enjoying fresh air. Experience top-tier amenities, including visitor parking, a 24-hour concierge, an indoor pool, a state-of-the-art fitness center, a party room with a billiard table, a sauna, and a guest suite. Plus, parking and a locker are included for added convenience. Ideally situated just steps from Finch Subway Station, this condo features a remarkable walking score of 97 and is close to dining, shopping, public transit, and entertainment. If you're seeking a premium lifestyle in a tranquil setting, this is a fantastic opportunity for professionals, couples, first-time buyers, or savvy investors! (id:49907)
308 - 88 Grandview Way
Toronto, Ontario
A rare opportunity to own a spacious and beautifully maintained 2-Bedroom + Den condo in the heart of North York at Yonge & Finch. Located within a gated, Tridel-built community - this expansive suite offers an impressive blend of comfort, privacy, and modern upgrades-perfect for families, professionals, or downsizers seeking generous living space and exceptional convenience. Thoughtfully designed with separate living and dining areas, an upgraded modern eat-in kitchen with quartz countertops, and a bright solarium/den with elegant French doors - a perfect work-from-home or kid-zone option. The large primary bedroom includes a walk-in closet and a private 4-piece ensuite. East facing, offering morning sunlight and a peaceful atmosphere with no street noise. Large ensuite laundry room offers additional storage space. Recent improvements include updated appliances, lighting fixtures, and window coverings. New A/C 2025. Includes 2 owned underground parking spaces & storage locker. Building amenities features a 24 Hr Concierge, Gym, Party Room, Self-Serve Carwash++ Steps To Finch And North York Centre Subway Stations, Restaurants, Stores, Mel Lastman Square, Mitchel Field Community Center + Top-Rated Schools - McKee And Earl Haig. (id:49907)
91 Citation Drive
Toronto, Ontario
**RARE** Picturesque ----- Captivating "Scenery" Views**Exceptional Opportunity to Own a home with breathtaking natural views with "Privacy" and "Prestige" in the centre of Bayview Village neighbourhood. This extraordinary land, 64 x 326.99 ft -----Total 18,320.16 sq.ft ------ ONE OF A KIND size land--views in area) ------ offers an expansive parcel backing onto a natural ravine ------ UNIQUE scenery views for 4 seasons, and offering remodel opportunity, or rebuilt as a landmark estate. This unique residence boasts a split 4 level living spaces with 1800 sq.ft + a w/up basement with private-ravine views, and open concept living/dining rooms, functional-updated kitchen, combined eat-in area. Upper level, offering four bedrooms, primary bedroom with a 3pcs own ensuite & his and hers closets. Lower level, the bright family room provides massive spaces, open ravine view backyard, perfect for family gathering and private relaxation, and leads to an outdoor. The functional layout provides flexibility for multi-generation living for now, private guest area. This home is suitable for end-users, families or investors or builders for luxurious custom-built home. (id:49907)
43 Barclay Road
Toronto, Ontario
Welcome to this beautifully updated bungalow, offering the perfect blend of comfort and modern design. The main floor features a spacious primary bedroom complete with a private ensuite, ideal for relaxation and convenience. Gleaming hardwood floors flow throughout the home enhance its warmth and style. The stunning kitchen boasts a large island, perfect for entertaining and family gatherings. A convenient side entrance leads to a fully finished basement, where you'll find two additional bedrooms, a full washroom, and ample living space. With parking for up to four cars, this property is as practical as it is inviting. Step outside to enjoy a large yard with a deck, perfect for summer barbecues or quiet evenings. Close to all amenities including shopping, schools, parks, and transit, this move-in ready. (id:49907)
617 - 1808 St. Clair Avenue W
Toronto, Ontario
What a great view! Discover urban sophistication in this new 1 Bedroom + Den condo suite. Featuring 9-10 ft raised ceilings, wall-to-wall windows with roller light-control shades, and luxury finishes throughout, this home is designed for chic stylish living. The open-concept layout flows seamlessly. A sleek kitchen with quartz countertops, ceramic backsplash, and integrated dishwasher and stainless-steel appliances. The bright bedroom offers modern sliding doors, and custom closet organizer. The living room views are exceptional with sunsets to be enjoyed. Building features exceptional amenities: Scandi-inspired lobby, fitness rm, bookable party rm, pet spa, BBQ area, rooftop patio with stunning views. Steps from the streetcar and the future SmartTrack GO Station, there is access to downtown and the 400 Hwy series. Close to High Park, Little Italy, and Corso Italia you are not far from trendy cafés, restaurants, parks. Reunion Crossing Condo earned an OHBA Award of Distinction nomination for High-Rise Condo Suites and was a finalist in the BILD Awards for Best Mid-Range Mid-Rise Building Design, a testament to its exceptional architecture and thoughtful design. Perfect for first-time buyers or downsizers seeking style, convenience, and connectivity in a thriving urban community. Book your private showing today! (id:49907)
1105 - 2 Teagarden Court
Toronto, Ontario
If Bayview and Sheppard is your neighbourhood, it does not get better than 2 Teagarden.Spacious 1-Bedroom Den Suite! Experience elevated living at the newly built Teagarden Residences, where refined design meets unbeatable convenience. This bright 1-Bedroom Den residence offers 604 sq.ft. of well-planned interior space plus a 80 sq.ft. balcony, with clear, open views that fill the unit with natural light. Enjoy the elegance of wide plank laminate flooring, custom blinds, and an efficient floor plan that truly sells itself.Located just steps to Bayview Village Mall, Bayview Subway Station, YMCA, parks, and top-ranked schools, this luxury boutique condo blends comfort with accessibility. Commuting is a breeze with easy access to Hwy 401, DVP, and downtown Toronto in just 15 minutes. Don't miss your chance to own in North York's most desirable location. (id:49907)
604 - 2 Teagarden Court
Toronto, Ontario
If Bayview and Sheppard is your neighbourhood, it does not get better than 2 Teagarden.Spacious 1-Bedroom Suite! Experience elevated living the newly built Teagarden Residences, where refined design meets unbeatable convenience. This bright 1-bedroom residence offers 496 sq.ft. of well-planned interior space plus 40 sq.ft. balcony, with clear, open views that fill the unit with natural light. Enjoy the elegance of wide plank laminate flooring, custom blinds, and efficient floor plan that truly sells itself.Located just steps to Bayview Village Mall, Bayview Subway Station, YMCA, parks, and top-ranked schools, this luxury boutique condo blends comfort with accessibility. Commuting is breese with easy access to Hwy 401, DVP, and downtown Toronto in just 15 minutes. Don't miss your chance to in North York's most desirable location. (id:49907)
1103 - 1808 St Clair Avenue W
Toronto, Ontario
Welcome to this stunning PENTHOUSE SUITE in the heart of the St Clair. A bright and beautiful suite with a huge private terrace! This spacious, Scandinavian-inspired penthouse's suite has 2 bedrooms plus a den, 2 bathrooms and upgraded features like floor-to-ceiling windows with stunning southern views of downtown, The Junction, High Park & Lake Ontario. You'll love the south-facing balcony, but the real showstopper is the massive private 589 sqft northeast-to west facing terrace! Enjoy breathtaking unobstructed views in almost every direction! Whether you're sipping your morning coffee, gardening or winding down with sunset views, this terrace is the ultimate outdoor retreat. Design the space to fit your needs. Just a short stroll to Stockyards Village, grocery stores, schools, trendy cafes and restaurants like Geladona, Wallace Espresso, Tavora Foods, Earlscourt Park, Toronto Public Library & the Junction Farmer's Market. Located in an intimate boutique building, enjoy thoughtfully designed amenities including a fitness centre, pet spa, party room, games room, co-working space, and even a bike repair room. ROGERS WIFI included in maintenance fees. Commuting is a breeze with easy access to transit, Keele Street, Black Creek, the 401 and 400, and a new GO Fast Track station coming soon. Just steps to the vibrant shops, cafes, and culture of St Clair Ave and the Junction, with downtown Toronto close by. This is elevated city living in one of Toronto's most beloved neighborhoods. (id:49907)
421 - 8 Drummond Street
Toronto, Ontario
This Mimico townhome has been completely renovated from top to bottom with brand new flooring, kitchen cabinets and countertops, bathroom vanity, fresh paint and brand new appliances and shows like a brand-new model suite. Located just steps from Mimico GO station, this townhome offers great value for first-time homebuyers, investors or downsizers. Listed under POWER OF SALE. (id:49907)
706 - 18 Harrison Garden Boulevard
Toronto, Ontario
Welcome to The Residence of Avondale at 18 Harrison Garden Blvd, a beautifully maintained 1-bedroom, 1-bathroom suite in the heart of Yonge & Sheppard. This bright, carpet-free condo features a functional open-concept layout, stainless steel appliances, and upgraded countertops in the kitchen. Enjoy your morning coffee on the large, covered east-facing balcony overlooking the courtyard and park; the perfect private retreat in the city. Residents enjoy a full range of amenities, including a 24-hour concierge, party room, visitor parking, guest suites, meeting room, and sauna! Maintenance fees include all utilities, and it comes with one parking space and a locker. Steps to TTC subway, Highway 401, parks, shopping, and top restaurants. The perfect combination of comfort, value, and location! Ideal for first-time buyers, professionals, or investors! (id:49907)
12 Highland Hill
Toronto, Ontario
Stunning custom-built luxury home in prime Yorkdale-Glen Park! Approx. 4,915 sq ft of living space with 10 bedrooms & 7 baths-ideal for large or multi-generational families or investors. Features grand 18-ft foyer, 9-ft ceilings, hardwood floors, Red Oak staircase, Thermal windows & crown molding. Designer Genova kitchen (2022) with custom cabinetry, granite, Viking 6burner stove & newer fridge. Two upper-level ensuite bedrooms with marble baths, frameless showers & Jacuzzi. Separate side entrance to finished basement. Fully fenced yard with cabana & 3-pc bath. New roof (2019), 200-amp panel, Owned Hot Water Tank (2016). Double garage + 6car driveway.. Steps to TTC, Schools, Parks, Yorkdale Shopping Mall, Lawrence Allen Centre, and minutes to Hwy 400/401/407 and all amenities...Don't miss your opportunity to view this gorgeous home! !!! Please see the feature sheet for full details, this home includes many quality upgrades throughout! Motivated Seller- Bring Your Best Offer ! (id:49907)
217 Northcliffe Boulevard
Toronto, Ontario
Beautifully updated detached 2-storey home with a versatile 22' x 12' studio at the rear of the property, nestled in the vibrant St. Clair West and Oakwood Village community - a dynamic pocket known for its tree-lined streets, cozy cafés, and family-friendly charm. The main floor features heated marble floors, a gas-log fireplace, and an open-concept kitchen and dining area with a large island, Corian countertops, stainless-steel appliances, and a bright sitting-room addition with skylight. Each level includes its own thermostat-zoned heating for year-round comfort. Electrical wiring has been fully updated, and the home includes mostly new windows. The separate basement entrancewith a 3-piece ensuite offers excellent income or in-law suite potential. Professionally landscaped front and back yards create inviting outdoor spaces. The detached rear studio offers endless possibilities - ideal as a home office, gym, art studio, guest suite, or kids' playroom. Enjoy the best of the neighbourhood with morning coffee at Krave Coffee or Tre Mari Bakery, dinner at Cano or Ferro, and weekend strolls through Humewood Park or Wychwood Barns. Minutes to St. Clair West Station, Oakwood Village shops, and excellent schools - this is Toronto living at its most connected and inspiring. (id:49907)
76 Ridgevale Drive
Toronto, Ontario
Welcome to this impeccably redesigned and masterfully upgraded bungalow, renovated down to the studs in late 2021 to deliver luxurious modern living in one of Toronto's most desirable neighbourhoods. Every detail has been thoughtfully crafted with quality, comfort, and style in mind. Step inside to an expansive open-concept layout, made possible by the addition of 23 structural beams, creating an airy, light-filled space perfect for both relaxed living and elegant entertaining. The enlarged primary bedroom offers a serene retreat, complete with its own stand-alone AC unit for personalized comfort. The home boasts brand-new electrical and plumbing systems, including sleek pot lights throughout and all new fixtures-showers, toilets, bath, and more-ensuring a worry-free, move-in ready experience. A new furnace and HVAC system further enhance the home's efficiency and comfort. The chef-inspired kitchen is outfitted with new modern appliances: a stylish stove/oven, powerful hood vent, gleaming ridge/freezer, and a convenient washer and dryer setup. large 2020 windows invite abundant nature light, while roughed-in Ethernet cabling supports today's connected lifestyle. Located on sought-after Ridgevale Drive, this exceptional bungalow blends contemporary design with enduring quality-perfect for families, professionals, or downsizers seeking refined living in a fantastic Toronto community. A rare opportunity-modern luxury, thoughtful upgrades, and timeless appeal all in one remarkable home. (id:49907)
