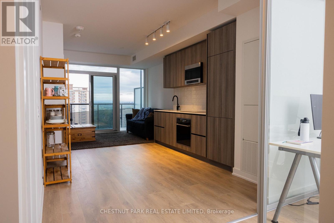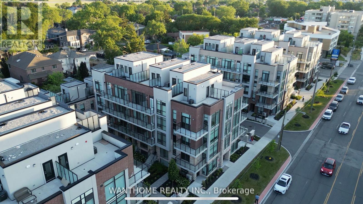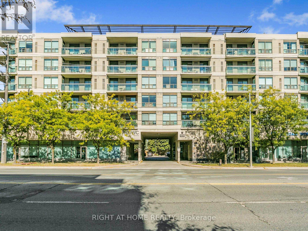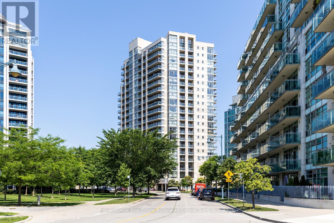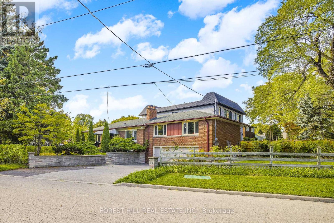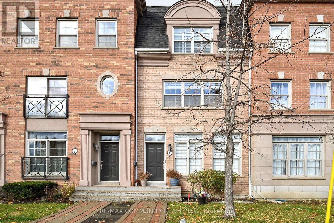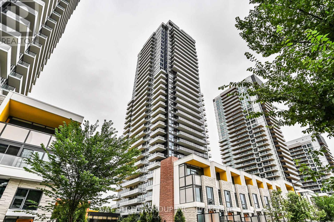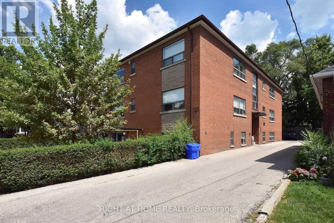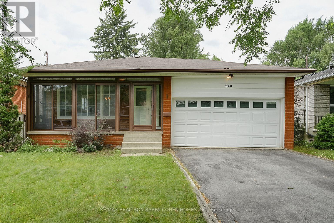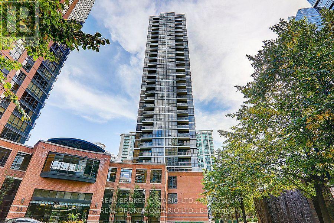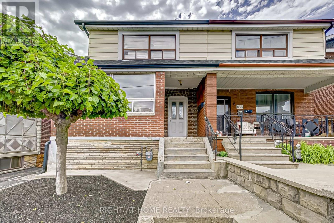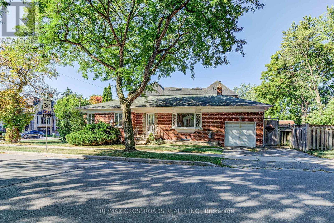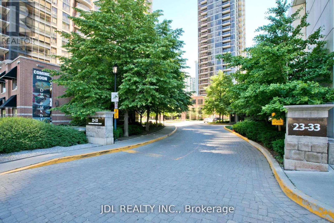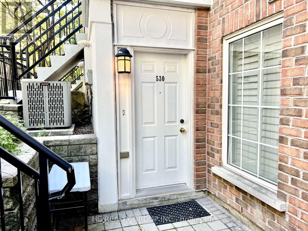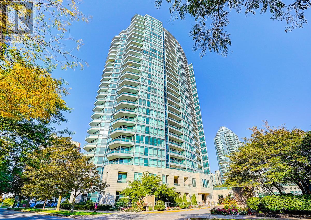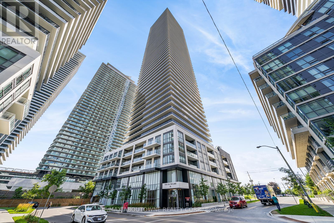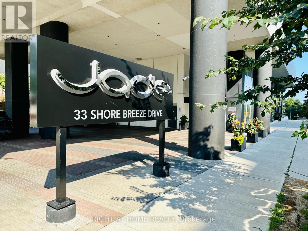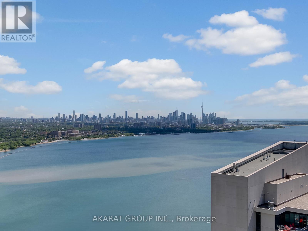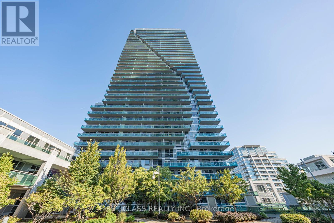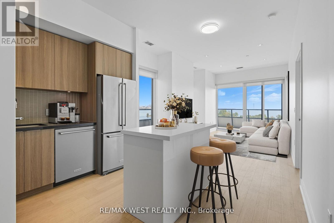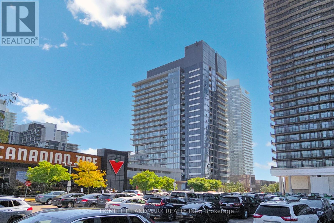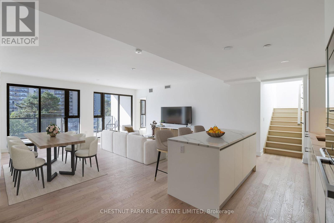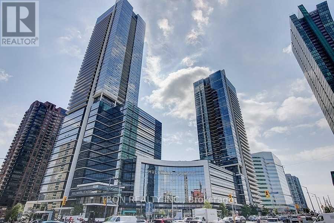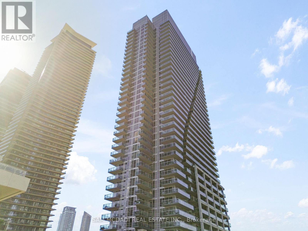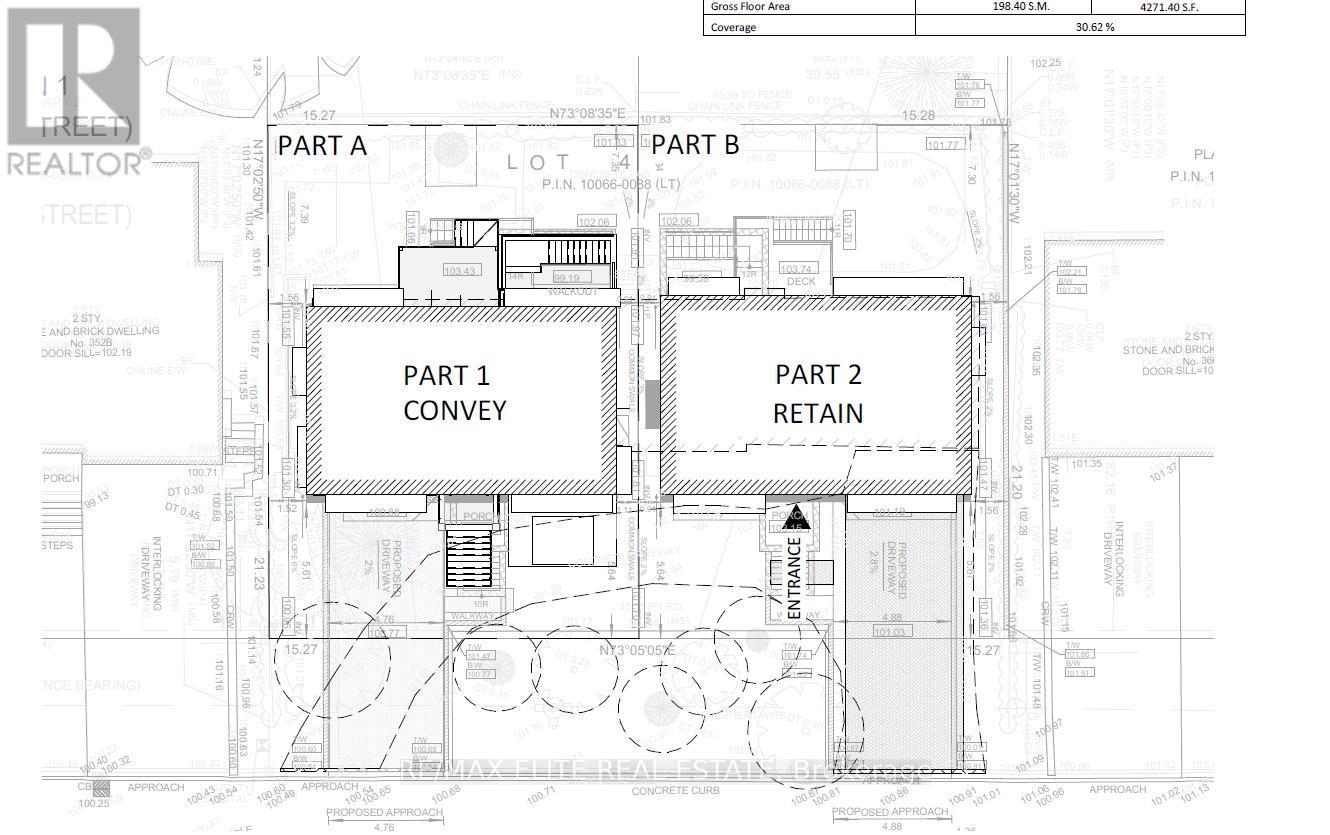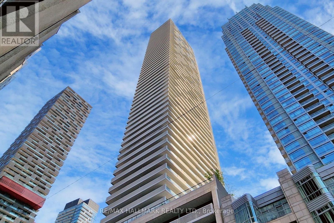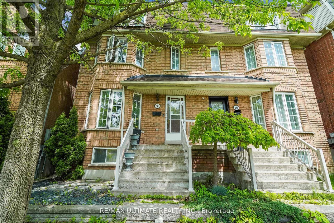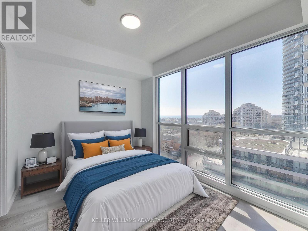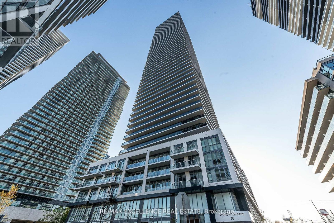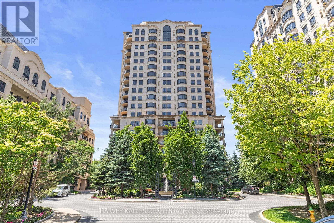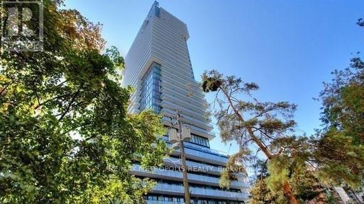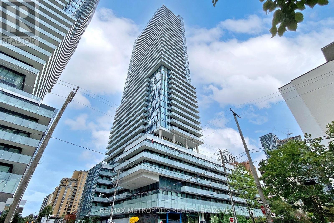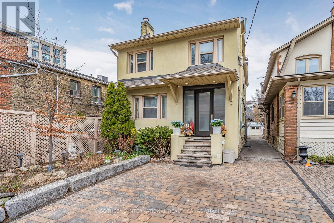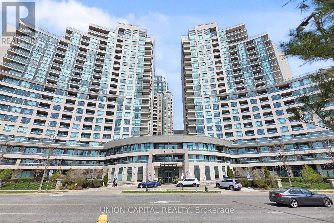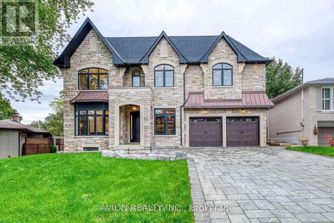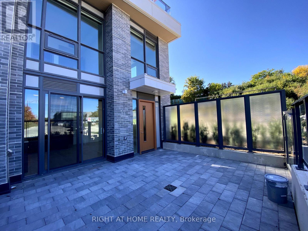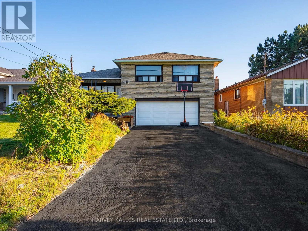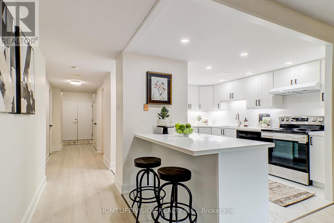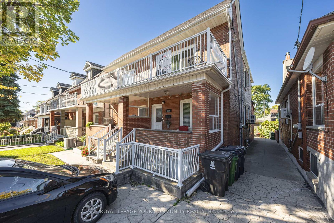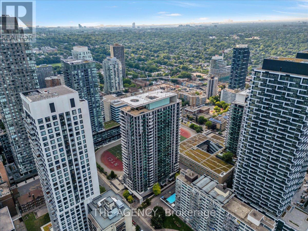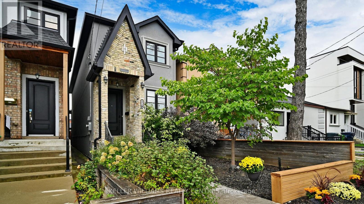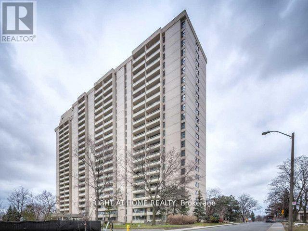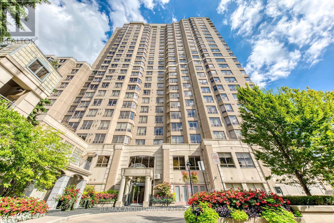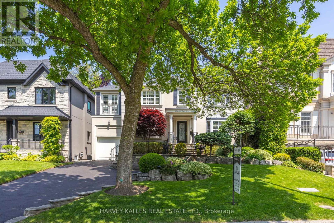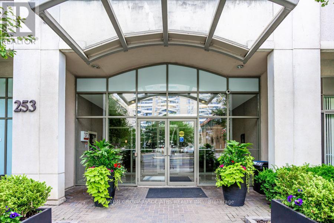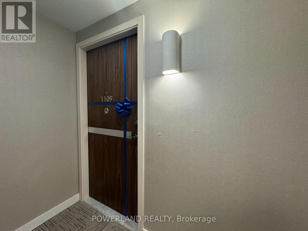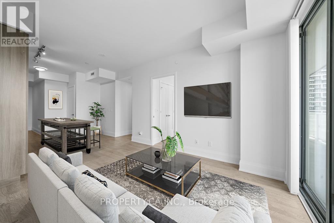1807 - 117 Broadway Avenue
Toronto, Ontario
Welcome to 117 Broadway Avenue! Recently completed and in the heart of Yonge and Eglinton. Open concept, beautiful natural light. Northern exposure with incredible views. This brand new suite is 628 sq ft with an incredible 116 sq ft terrace. 9 ft ceilings, European style kitchen (quartz counter tops), wide plank flooring, with parking and locker. Seller agent over $20k in upgrades! (floors, countertops, bathrooms). Two subway lines, incredible restaurants and wonderful parks close by. This state-of-the-art building features 24-hour concierge, rooftop terrace, yoga and meditation studio, spa, outdoor theatre, pet spa, fire pits, art studio, guest suite, outdoor pool, sauna and an incredible gym. The Line 5 is also equipped with outdoor barbeques, party room and outdoor lounge area. Private party room and meeting room. (id:49907)
15 - 861 Sheppard Avenue W
Toronto, Ontario
Greenwich Village * A Modern Master-Planed Community Of 153 Units * Cast In-Concrete Construction * 9'High Ceiling/Smooth Finish * Contemporary Europian Inspired Kit. Cabinetry With Brand Name Stainless Steel (Ener.Effic.) Appliances * Popular ''Battery Park'' Model, Appr 1060 Sf Plus 241 Sf Of Roof Top Garden & Balconies (79Sf/Each), 2 Bdr, 2 Full Bath * Sunny Upper Level. * Exceptionally Low Maintenance Fee. * Individual Suite Hydro, Water & Gas Meter * Air Conditioning In Each Unit * Neighbourhood Where Transit Is King: Sheppard Subway West Is 5 Min Away On Foot, Bus Is At Your Door Step & You Can Catch The Go Train, Go Bus To Yorkdale, By Car Is A Short Distance To Expressway And Hwy 401. * Superb Shopping Minutes Away: Yorkdale, Toronto's Most Popula Mall & Costco. (id:49907)
103 - 890 Sheppard Avenue W
Toronto, Ontario
Welcome to Unit 103 at 890 Sheppard Ave W! This bright and spacious unobstructed east-facing corner suite offers 910 sq ft of beautifully designed interior living, plus a rare private terrace with over 400 sq ft of outdoor space and stunning north, east, and south exposures ideal for entertaining, relaxing, or gardening. Featuring 2 bedrooms and 2 full bathrooms, this move-in-ready home boasts an open-concept kitchen with quartz countertops and ample storage, a generous living room with floor-to-ceiling windows that flood the space with natural light, and a primary suite complete with a 3-piece ensuite and large closet. The second bedroom is equally spacious, with its own large window and ample storage.Included with the unit is 1 underground parking and locker. Situated in a quiet, boutique low-rise building, residents enjoy access to a gym, sauna, party/meeting room, rooftop patio, visitor parking, and secure entry. This Unit Also Has A Semi-Private Building Entrance (Shared With 2 Units). The intimate building size offers a true sense of community often missing in larger developments. Just steps to Sheppard West Station and minutes from Yorkdale Mall, Downsview Park, York University, Hwy 401, and Allen Road, this location also benefits from ongoing development and infrastructure upgrades making it a smart choice for both end-users and investors. Dont miss this unique opportunity to enjoy exceptional indoor and outdoor living in one of Torontos most connected and evolving neighbourhoods! (id:49907)
1108 - 3 Marine Parade Drive
Toronto, Ontario
Elegant Corner Suite at Hearthstone by the Bay Refined Retirement Living! A rare opportunity to own a sophisticated 2-bedroom, 2-bath corner residence in Hearthstone by the Bay- Etobicoke's premier retirement condominium community. This bright, northeast-facing suite offers an abundance of natural light and partial views of Lake Ontario. Enjoy the freedom of condo ownership, paired with the convenience of curated services designed to enhance your lifestyle. The mandatory monthly Club Fee includes weekly housekeeping, dining room meal credits, 24-hour access to an on-site nurse, engaging fitness classes, social programs, and a private shuttle to nearby shopping and local amenities. Need more support down the road? Simply tailor your services as you go pay only for what you need. A flexible, elevated approach to retirement living that stands apart from traditional options. A warm, welcoming home in a truly exceptional community. Don't miss out.*Mandatory Service Package Extra **EXTRAS** Mandatory Club Fee: $1990.85 +Hst Per Month. Includes a Variety of Services. Amenities Incl: Movie Theatre, Hair Salon, Pub, Billiards Area, Outdoor Terrace. Note: $274.34+Hst Extra Per Month for Second Occupant. (id:49907)
18 Irvington Crescent
Toronto, Ontario
**Welcome to Lucky number "18" Irvington Crescent ------- Hollywood PS and Earl Haig SS Schools -------"RARE-FIND" & Unmatched South, East, West facing(unique exposure with great potential of rebuilding) ----- Highly favorable--oversized Land(total 8040.63 sq. ft. )---**Great Potential Opportunity** for discerning prospective buyers to live-in and Investor to rent-out and potential luxurious custom-built home****This home has been loved/meticulously maintained by its owner for over 50years****This home provides 1,723 sq. ft(main floor as per mpac)----for **4**bedrooms(spacious) and 2washrooms on main floor, and fully finished basement with a separate entrance**offering a formal living, dining room with hardwood flooring, updated European large window and eat-in/family size kitchen for family's daily gathering. This spacious, bright 4 bedrooms on main floor feature abundant natural sunlight and airy atmosphere with hardwood flooring. Lower level, the fully finished basement offers a recreation room and rough-in kitchen area, 3pcs bathroom. This separate entrance to a finished basement offers potential income opportunity($$$$).The generous land size(total 8040.63 sq. ft.) provides a good investment opportunity-----UNIQUE combination of the home to live-in now or renot-out or redevelop in the future. This home is nestled within a highly sought-after neighbourhood and excellent schools, lush parks, and strong community family-oriented spirit, ensuring a lifestyle of comfort, convenience, and prestige.-----------Updated """S-P-A-C-I-O-U-S"""4(Four) Bedrooms+1Bedroom/2 Kitchens(Main Floor+Rough-In Kitchen Basement), and Separate Entrance To Spacious Basement/Move-In Condition Bungalow (id:49907)
8 - 3030 Lakeshore Boulevard W
Toronto, Ontario
Spacious Executive Townhome in highly sought-after Lakeshore Village. This open concept 1,456 sq. ft. home features 2 Bedrooms & 2 1/2 Washrooms. Upgraded Stainless Steel Appliances in Kitchen with direct access to a Walk Out Deck. Main Floor Office can be converted into a 3rd Bedroom. Primary &Secondary Bedrooms features direct access to Ensuite Bathrooms. Upgraded Split A/C System, Moulding, Pot lights, Window Coverings, Flooring & Staircases. Direct access to double car garage. Incredible location!! Walking distance to the lakefront, parks, schools, grocery stores, and restaurants. Walk Score of 89, 11 Minute Walk to Humber College Lakeshore, with easy access to TTC, minutes away from Hwy 427 & Gardiner. Short drive to two GO stations (Mimico and Long Branch) This beautiful townhome offers an incredible location combined with convenient services & spacious living. Maintenance fees include Roof, Windows, Terrace, Exterior Doors, Snow Removal, Lawn Care, &Window Cleaning. (id:49907)
Ph3808 - 85 Mcmahon Drive
Toronto, Ontario
PENTHOUSE! Tandem Parking w/ EV Charger! The Most Luxurious Condominium In North York. Beautiful 3 Suite With Larger Balcony. Unit Features Premium Built In Appliances, Modern Kitchen, Open Concept, 10' Ceilings, Glass Window Floor To Ceiling. 24Hrs Concierge, Amazing Amenities, Touch Less Car Wash, Electric Vehicle Charging Station & An 80,000 Sq. Ft. Mega Club! Walk To Subway, TTC, Park, Ikea, Canadian Tire, Mall, Restaurants, Close To Highway 401 and Go Station. (id:49907)
121 Fourth Street
Toronto, Ontario
Exceptional 10-unit investment property in South Etobicoke. Completely renovated in 2018, featuring new wiring, plumbing, and modern kitchens with quartz counters and stainless steel appliances. Each unit includes in-suite laundry and A/C. The basement's height is 7.6 feet, and a security system with 6 cameras provides peace of mind. A 2020 roof and 6 parking spaces complete this impressive offering. The total square footage, as per floor plans, measures an impressive 6,648 square feet. The property's location adds to its appeal, with its proximity to the waterfront, walking/cycling trails, schools, Humber College's Lakeshore Campus, and public transit (including GO Train access). The existing mortgage is available for takeover at a rate of 3.30% with a maturity date at the end of 2028. (id:49907)
240 Dunview Avenue
Toronto, Ontario
Charming And Well-Maintained Bungalow Situated In The Heart Of The Prestigious Willowdale East Neighbourhood. This Home Features A Bright And Functional Layout With Spacious Principal Rooms, Three Generous Bedrooms, And A Finished Basement With A Separate Side Entrance Offering Endless Possibilities. The Property Boasts A Double Car Garage, Wide Driveway With No Sidewalk, And A Deep Lot Surrounded By Custom-Built Luxury Homes. Conveniently Located Close To Yonge Street, Ttc Subway, Top-Ranked Schools Including ***Earl Haig Secondary***, Parks, Shops, And Restaurants. An Excellent Opportunity For End-Users, Investors, Or Builders To Own In One Of North York"s Most Desirable Communities. (id:49907)
2104 - 23 Sheppard Avenue E
Toronto, Ontario
Rarely-offered, Sun-Filled Corner Unit With Parking And Locker With Amazing View At The Most Sought-After North York Location! Luxury Spring Minto Garden Condo Located At Yonge & Sheppard. Large 2+1 Bedrooms And 2 Full Bathrooms With Open Concept Living & Dinning Room. Large Walk-In Closet In Primary Bedroom. Hotel Style Lobby With 24 Hrs Concierge Service, Luxury Amenities Including Bar & Lounge, Swimming Pool, Sauna, Whirlpool, Exercise Room, Games Room, Outdoor Patio, Garden And Visitor Parking. 2-Minute Walk To Subway Station. Close To Entertainment, Restaurants, Groceries & Easy Access To Highway 401. See And Fall In Love! (id:49907)
1994 Dufferin Street
Toronto, Ontario
3 Unit rental property, which is steps to the TTC, great schools, parks and restaurants, presents a fantastic investment opportunity with great potential for steady income. Its convenient location and strong rental history make it an attractive option for savvy investors looking to expand their portfolio or convert back to a Single-Family home. Take advantage of this investment property today. Exciting opportunity to build a laneway suite on this property! Explore the attached report for detailed information and envision the potential of adding value to this space with a modern and versatile laneway suite. **EXTRAS** Furnace (2024), Roof (2020), AC (2019). The Seller does not warrant the retrofit status of the apartments. (id:49907)
156 Florence Avenue
Toronto, Ontario
Outstanding Opportunity In The Heart Of Yonge And Sheppard On The Coveted Florence Avenue! Situated On A Large Corner Lot Surrounded By Upscale Homes It Comes With A Saltwater Pool, And A Separate Entrance To A Basement Apartment. This Solid Bungalow Offers Incredible Potential To Renovate, Rebuild, Or Create Your Dream Home. Highly Desirable Area With Strong Demand For Bungalows An Exceptional Find! (id:49907)
911 - 23 Sheppard Avenue E
Toronto, Ontario
Location!Location!Location! Fantastic, Luxurious Minto Gardens W/Fantastic View. 1+1 Condo, 633 Sqf Plus 50 Sqf. Of Open Balcony. Spacious,Bright Open Concept.Concierge+24/7 Security.Upgraded Unit With Granite Counter Tops And Laminate Flooring All Throughout. Amenities Include Cafe. Bar& Lounge,Patio, Fitness Room,Indoor Pool, Whirlpool,Sauna,Business Centre.Visitors Parking.Great Location,Conveniently By Sheppard Ttc Subway Station + Highway 401.Steps From Shops,Restaurants Including Whole Foods,Lcbo, Sheppard Centre. (id:49907)
530 - 3 Everson Drive
Toronto, Ontario
Cozy Townhome in the Heart of North York Yonge & Sheppard! Experience modern city living with this 1-bedroom, 1-bathroom townhome offering the perfect mix of comfort and convenience. Enjoy all-inclusive utilities heating, hydro, and water plus snow and leaf removal covered in the monthly maintenance fee.Located just steps from subway stations, restaurants, shops, and supermarkets, with a beautiful park right across the street. Quick access to Hwy 401 makes commuting a breeze.Perfect for first-time buyers, young professionals, or investors seeking an unbeatable location in one of Torontos most vibrant neighbourhoods. Utilities all included in the condo fee (id:49907)
510 - 60 Byng Avenue
Toronto, Ontario
*Rarely Offered* Corner Suite 2 Bedrm + Den + 2 Full Bath* Wrapped around Balcony W/Breath-taking Unobstructed South East View* Offering 9' Ceilings Newer Luxury Vinyl Plank Flooring T/O* Amazing Split Layout W/Lots of Privacy* Extra Large Windows Create An Inviting Retreat - Filling the Suite W/Natural Light and Showcasing Green views All Year Round* Den Could Be Used As Study Rm Or Fit Single Bed* Modern Eat-In Kitchen W/Chef Collection of Appliances* 1 Parking Spot + 1 Locker Incl* Maint Fee Incl All Utilities* Excellent Mgmt and Amazing Facilities* Step to To Subway, Loblaws, Restaurants, Movie Theater, Restaurants. Shows A+++ (id:49907)
5103 - 70 Annie Craig Drive
Toronto, Ontario
Welcome to Vita on the Lake, where luxury living meets an unparalleled waterfront lifestyle. Perched on the 51st floor, this one-bedroom plus den residence offers breathtaking, unobstructed panoramic views that sweep across Lake Ontario, the downtown Toronto skyline, and the Humber Bay shoreline. Every glance out of the floor-to-ceiling windows is a reminder that you are living above it all, surrounded by light, water and sky. With approximately 615 square feet of thoughtfully designed interior space and an oversized 165 sq ft balcony, this suite is perfect for both everyday living and entertaining. The open-concept layout blends a modern kitchen complete with quartz countertops, integrated appliances, and sleek cabinetry with a bright living and dining area. The versatile den provides an ideal space for a home office, nursery, or guest bedroom, and two spa-inspired bathrooms. This unit also includes one parking space and one locker for added convenience. Whether you're relaxing on your balcony watching the sunrise, hosting friends against a glittering skyline backdrop, or enjoying lakeside trails right outside your door, A seamless blend of lakeside calm and downtown energy. Enjoy premium amenities including 24-hour concierge service, an outdoor pool, sauna, fully equipped fitness and yoga studios, elegant party and dining rooms, and comfortable guest suites for visiting friends and family. Located in Toronto's coveted Humber Bay Shores community, you are just steps to waterfront parks, the scenic boardwalk, popular cafés, and convenient shopping. TTC, Metro, and Mimico GO Station are moments away, providing quick connections to downtown, while the Gardiner Expressway and QEW offer effortless access to the rest of the city. (id:49907)
504 - 33 Shore Breeze Drive
Toronto, Ontario
Live by the Lake at Jade Waterfront Condo! Step into this sun-soaked corner 1 Bedroom, 1 Bathroom Suite, where floor to ceiling windows and an open layout create the perfect blend of style and comfort. Your private wrap around balcony over 300 sq. ft. offers a rare outdoor retreat perfect for morning coffee, unwind after work or host friends with waterfront vibes. Located in the heart of Humber Bay Shores, you will enjoy a true lakefront lifestyle, stroll the waterfront trails and boardwalk, dine at trendy restaurants and cafes, shop local market and discover a neighbourhood where lifestyle and community come alive. Easy access to Lake Shore Blvd. and Gardiner Expressway, the best of Toronto is always within reach. (id:49907)
4603 - 70 Annie Craig Drive
Toronto, Ontario
Outstanding investment and lifestyle opportunity at Vita on the Lake, an elegant waterfront residence in the heart of Humber Bay Shores. This bright and modern 1 Bedroom + Den, 2 Bathroom suite on the 46th floor showcases spectacular, unobstructed views of Lake Ontario and the Toronto skyline. With no rent control, it offers a great chance for investors to maximize rental potential, while owners will appreciate the thoughtfully designed layout featuring 9-foot ceilings, wide-plank flooring, quartz countertops, stainless steel appliances, and a spacious balcony that extends the living space. The 56-storey building provides top-tier amenities including a fitness centre, yoga studio, sauna, outdoor saltwater pool, rooftop BBQ terrace, guest suites, secure underground parking, pet wash station, and 24-hour concierge. Perfectly positioned near waterfront trails, parks, cafes, and transit, this suite combines the best of nature and city livingideal for investors, professionals, or downsizers seeking modern luxury by the lake. (id:49907)
2410 - 16 Brookers Lane
Toronto, Ontario
Open-concept layout 1-bedroom Unit Boasts a Spacious Southwest-facing Balcony&large Windows with Breathtaking Lake and City Views , this Unit offers , Peaceful ,Comfort & Style by Smart Design, Zero Wasted Space, and a View you'll never Outgrow. 9-ft Ceilings, Floor-to-ceiling Windows, Sleek cabinetry, Laminate Flooring, and Contemporary Finishes. Ideally Located just Steps from the Waterfront, Parks, Restaurants, and Transit, with Quick Access to the Gardiner Expressway and Downtown. Includes:1 parking space and 1 locker, plus Access to Premium Amenities such as a Fitness Centre, Indoor Pool, Sauna, Party Room, Guest Suites, Outdoor BBQ Terrace, 24-hour Concierge, and More. (id:49907)
702 - 20 Shore Breeze Drive
Toronto, Ontario
Beautiful Sun-Filled 2 Bedroom, 2 Bathroom, Corner Suite Occupying The Top Floor Of The Podium At Eau Du Soleil Right By The Lake. Complete With Wrap Around Terrace And A South East Exposure, Offering A Permanently Unobstructed Panorama Of The Toronto City Skyline. Featuring Top Of The Line Features & Finishes Including, Engineered Hardwood Flooring, 9 Ft. Smooth Ceilings, Pot Lights Throughout, Floor To Ceiling Windows, Brand New Kitchen Island With Quartz Countertop And Full Size Appliances. Premium Building Amenities Including; Saltwater Pool, Lounge, Gym, Yoga & Pilates Studio, Dining Room, Party Room, Billiards Room, Rooftop Patio With Cabanas & Bbqs. Adjacent To The Lake, Biking And Walking Trails, A 5 Minute Drive Into The City Core, And A 5 Minute Walk To Future Park Lawn Lake Shore GO Train Station. (id:49907)
1509 - 72 Esther Shiner Boulevard
Toronto, Ontario
Welcome To 72 Esther Shiner Blvd. Modern Living In The Heart Of North York! Bright And Spacious 1-Bedroom Plus Den Condo Offering Approx 693 Sq.Ft. Of Thoughtfully Designed Open-Concept Living Space. Featuring a Functional Layout With a Modern Kitchen, This Unit Is Perfect For Both Everyday Living And Entertaining. Floor-To-Ceiling Windows Provide Abundant Natural Light, Creating a Warm And Inviting Atmosphere Throughout. Enjoy An Array Of Amenities Including 24-Hour Concierge, Fully Equipped Exercise Room, Visitor Parking, Indoor Pool And More. Ideally Located For Ultimate Convenience Just Steps To The Subway Station, North York General Hospital, Canadian Tire, Ikea, Restaurants, And Shops. Minutes To Go Station, Highway 401, Highway 404, And Fairview Mall, Providing Seamless Access To The Rest Of The City (id:49907)
Ph406 - 200 Keewatin Avenue
Toronto, Ontario
Experience luxury living at the Residences on Keewatin Park with this 1,619 square foot penthouse, highlighted by an extraordinary 1,439 square foot private rooftop terrace. Inside, the home features two generous bedrooms and a fully enclosed, versatile den which is ideal for a home office or gym. The chef inspired kitchen showcases premium Miele appliances, a gas cooktop, and a large centre island combining modern elegance with everyday practicality. The primary suite serves as a private sanctuary with a five-piece ensuite bathroom and an oversized walk-in closet. Throughout the residence, refined finishes, soaring ceilings, and abundant natural light create a perfect balance of sophistication and comfort. The unit comes with one of the few oversized tandem parking spots large enough for two vehicles in the private and secure parking garage. Located just steps from parks, schools, shops, and transit, this penthouse offers an exceptional blend of exclusivity and convenience. (id:49907)
2505 - 2 Anndale Drive
Toronto, Ontario
Location, Location, Location. Corner Unit Beautiful And Spacious 2 Bedroom Condo In Tridel/Hullmark Building. Stainless Steel Appliances, , High Ceiling, Hardwood Floors And Granite Counter-Top, Rooftop Bbq, Fitness Centre, Billiard Room, Swiming Pool, Party Room, Sauna. Direct Subway Access To Yonge/Sheppard Station, 24 Hour Concierge. Main Floor Access To Grocery Stores And Many Great Restaurants And Shops On Yonge Street. (id:49907)
1205 - 16 Brookers Lane
Toronto, Ontario
Experience Lakeside Luxury At 16 Brookers Lane #1202 In The Heart Of Mimico. This Beautifully Upgraded 1-Bedroom Condo Features Newer Kitchen With Modern Cabinetry, Quartz Counters, And Stainless Steel Appliances, 9" Ceilings, Floor -To - Ceiling Windows That Flood The Space With Natural Light. Step Onto Your Private Oversized Terrace To Enjoy Captivating Views Of Lake Ontario And The City Skyline. Residents Enjoy Access To Premium Amenities Including A State-Of-The-Art Fitness Center, Indoor Pool/Jacuzzi, Theatre Room, BBQ area, Party Room With Kitchen, Car Wash, Guest Suites, Visitor Parking And 24-Hour Concierge. Just Steps From Waterfront Trails, Trendy Shops, And Vibrant Restaurants, This Condo Offers The Perfect Balance Of Convenience, Style, And Lifestyle. (id:49907)
364 Greenfield Avenue
Toronto, Ontario
Don't Miss This Incredible development opportunity in prestigious Willowdale East! Approved severance in place to build two luxury custom homes, located on a quiet cul-de-sac surrounded by multi-million dollar residences. Includes full architectural drawings for building permits.Truly a turn-key project for builders, investors, or end-users. Existing home is in livable condition and can be rented while preparing to build. Walk to Bayview Village Mall, Bessarion & Bayview subway stations, top-rated schools (Earl Haig, Bayview MS), parks, and shops. Close to Hwy 401, North York General Hospital, YMCA, and more. A prime location with strong resale value and endless potential don't miss this rare chance to build in one of Toronto's most desirable neighborhoods! (id:49907)
313 - 2221 Yonge Street
Toronto, Ontario
Experience sophisticated urban living at the prestigious 2221 Yonge. This beautifully appointed 1+1 bedroom, 2 full bath residence boasts refined modern finishes, 9 ft ceilings, & custom integrated appliances, creating a sleek and contemporary living space. Nestled at Yonge/Eglinton -Toronto's most dynamic midtown hub-you'll enjoy unmatched access to the subway, premier shopping, renowned restaurants, cafés, and cultural attractions. Residents enjoy world-class amenities: a landscaped 7th-floor terrace with outdoor lounge and BBQs, state-of-the-art fitness and yoga studio, elegant party facilities, and 24-hour concierge. A remarkable opportunity to live in one of the city's most desirable addresses. (id:49907)
2168 St. Clair Avenue W
Toronto, Ontario
Fantastic Semi-Detached Home in the Junction. Offering 1,600 square feet plus basement of spacious living in the heart of the vibrant Junction neighborhood. With its charming features, and convenient location, this property is an ideal choice for families and /or professionals. Large home with 3+1 bedrooms, 3 1/2 washrooms, complete with finished basement with laundry, wet bar, and fireplace on feature wall. Large family room on 2nd floor can also be a great office or work area. Oak stairs and banister. Large eat-in kitchen with walkout to awesome patio ideal for BBQ's or relaxation. Garden area. Single car garage plus additional spot next to it accessed via laneway. Current tenant pays $2670 + utilities including water on a month to month basis and is willing to stay if Buyer is interested. Walk to shopping, Junction's famous restaurants and cafes, TTC at door step, etc...Don't miss this opportunity! (id:49907)
1104 - 2200 Lake Shore Boulevard W
Toronto, Ontario
Welcome to your new home at Westlake Phase II! With over 700 sf of living space as well as a spacious balcony with lake views, this corner unit is bright, freshly painted and updated with new light fixtures throughout. The large primary bedroom can accommodate a king size bed and features an ensuite four piece washroom as well as a walk-in closet. The combined living and kitchen area measures almost 12 x 18 ft and has floor to ceiling windows facing west as well as north, so the space is flooded with light. The galley kitchen has stainless steel appliances and tons of cupboards and two closets are just around the corner in the hallway if you need more storage options! Your washer and dryer are accessed off the hallway, as is the second bedroom, complete with a full closet, plus a full second washroom with glass shower. The unit comes with one parking space and one locker and of course you have access to the world-class amenities for which Westlake II is known. There's a fully equipped gym, indoor pool, rooftop deck, and 24-hour concierge, plus BBQ areas, a party room, a yoga studio, a massage room, a theatre, a billiards room, a dining room and lounge, guest suites, hot tub, sauna, spa and more! The location itself cant be beat and you're steps from the lake as well as parks and walking trails, plus restaurants and shops, including Metro Supermarket, Shoppers Drug Mart and banks. With TTC transit stops on Lake Shore and quick access to the Gardiner Expressway, your commute will be a breeze! (id:49907)
608 - 70 Annie Craig Drive
Toronto, Ontario
Your Search Ends here! This Bright & Beautiful 615 Sq Ft. features 1 Bedroom + Den With 2 Full Washrooms Condo With Parking & Locker! Combined Living/Dining Room With Access To The Huge 160 sqft Balcony with amazing City and lake Views, Open Concept Living Space, Modern Kitchen With Stainless Steel Appliances, Primary Bedroom features large closet with organizers, 3 Pc Bathroom With Storage w/ W/O to Balcony. Enjoy the luxuries ambiance of the buildings amenities ranging from outdoor pool, party room, yoga room and fully equipped gym. Close To Metro, Shoppers, Transit, Trails, Shops, Restaurants, Waterfront, Park & More! (id:49907)
Uph4 - 662 Sheppard Avenue E
Toronto, Ontario
A rare and remarkable suite in the heart of Bayview Village. Originally designed as two separate units, the space has been expertly reimagined into a single, expansive 3-bed, 3-bath residence, offering exceptional scale, flow, and functionality. From the moment you arrive, the attention to detail is evident. Aside from the main suite entrance, this unit offers 2 private entrances from 2 separate elevators. The main elevator opens privately into the suite and the separate Butler's elevator opens into the mudroom - a level of privacy and convenience rarely found in condo living. Inside, you'll find a thoughtfully curated interior finished with granite floors in the hallways and kitchen, rich walnut hardwood throughout, and elegant wallpaper accents that add refined character to each room. The custom kitchen is a chef's dream, featuring cognac walnut cabinetry, granite countertops, and a full suite of premium stainless steel appliances: KitchenAid duo oven, countertop range, dishwasher, and a Panasonic microwave. A Sub-Zero Fridge completed the kitchen with matching cabinet panelling. A secondary stainless steel LG Fridge is available in the secondary mudroom. All of this to say, you're well-equipped for daily living and entertaining. Enjoy two generous balconies for morning coffee or sunsets, along with a dedicated private lounge/library/TV room - perfect for quiet relaxation or hosting guests. The primary suite is a luxurious retreat with a walk-in closet, custom-built-ins, and a spa-style ensuite boasting a glass walk-in shower, heated floors, and a TOTO Washlet toilet. Throughout the suite, thoughtful details such as crown moulding, light valances, and automated curtains and drapes elevate the space. This upscale building offers a full suite of resort-style amenities: fitness and wellness facilities (pool, gym, steam room, hot tub), entertainment spaces (party and game rooms), as well as practical conveniences like concierge, valet, guest suites, and ample parking. (id:49907)
301 - 185 Roehampton Avenue
Toronto, Ontario
Location, Location!! Beautiful one bedroom unit with floor to ceiling windows. Bright natural light, walking distance to subway, TTC, Light Rail, MT. Pleasant Express bus to Downtown. Walk to shopping, restaurants and schools. Building with great amenities. Gorgeous rooftop pool with sun lounge, gym, yoga, deck, party room, billiards, room with bar, BBQ dining, private cabanas & fire pit, 24hr concierge. (id:49907)
1805 - 161 Roehampton Avenue
Toronto, Ontario
Location, Location!! A bright beautiful one bedroom corner unit with open balcony, Large windows, ensuite laundry. Building with great amenities, swimming pool, gym, party room, 24hr concierge. Walk to Loblaws, shopping, restaurants, and schools. Walking distance to Subway, TTC, Light Rail, MT. Pleasant Express bus to Downtown. (id:49907)
12 Belsize Drive
Toronto, Ontario
Welcome to 12 Belsize Drive, a rare offering in the heart of Davisville Village. As the first residential home off Yonge Street, this charming duplex blends historic character with thoughtful modern updates. Extensively upgraded by the current owner, highlights include a city-approved front parking pad extension with heated interlock driveway, a new retaining wall, heated flagstone steps, lush landscaping, handsome stonework, and a new roof (2017). Additional upgrades feature a fully waterproofed basement (2017), high-efficiency furnace, new boiler, 200-amp electrical service, and a Kinetico alkaline water filtration system. The main floor reveals a stylish one-bedroom apartment with original exposed brick, engineered hardwood floors, preserved crown mouldings, and a stunning stained glass window. The kitchen shines with a generous quartz island, custom cabinetry, marble tile flooring, and a striking backsplash. The bedroom showcases an original fireplace, while the bathroom offers quartz finishes, new lighting, and a spacious linen closet. At the rear, a versatile den with Bosch stacked laundry opens to a ground-level walkout and fenced backyard perfect as a home office or sunny sitting room. The upper level features two spacious bedrooms and a living room centred around an original fireplace with a new gas insert. The kitchen and laundry area have been refreshed with new finishes and built-ins for added functionality. The lower level offers a bright and modern one-bedroom suite with updated kitchen and appliances, ideal for extended family, guests, or rental income. Outside, legal front and rear parking are a rare Midtown find. The front porch has been refreshed with new windows and doors, while a new backyard shed and upgraded storm door add convenience. Located in vibrant Mount Pleasant West, 12 Belsize is steps to top-ranking schools, Davisville Station, parks, shops, and cafés. A truly exceptional opportunity in one of Midtown's most desirable enclaves. (id:49907)
1609 - 509 Beecroft Road
Toronto, Ontario
Location! Location! Location! A Rare Find Large 2 Bedroom+ Den Corner Unit W/ Large Window and Sun - Filled Rooms In A Luxury Condo! Unobstructed Views in Every Room W/ Floor to Ceiling Windows.CN Tower View! With Indoor Pool, Gym $$$ upgrade Throughout The Unit With Engineered Hardwood Flooring, Upgraded Quartz Counter Top For Kitchen And Two Bathrooms, Master Bedroom Ensuite Washroom Newly Reno, Everything New. Main Washroom Has New Sink, Toilet, Flooring With Potlights. Brand New Stove. Brand New Washer& Dryer. Fresh Paint All Over. Beautiful Layout W/ No Waste Space. Large Living Rm And Bedrooms, Parking Next To The Entrance, PRIME LOCATION Close To Everything! Pet Are Allowed. 2 Min Walk To Finch Subway,5 Min Drive to 401,2 Min Walk to Yonge St W/ Shops, Restaurants, Park. You Don't Want To Miss This Unit! It Is a Must See Unit! (id:49907)
3 Sutcliffe Drive
Toronto, Ontario
A Masterpiece of Luxury in Prestigious Bayview VillageWith 5+1 bedrooms and 8 spa-inspired baths, this custom-built estate offers over 7,500 sq. ft. of refined elegance on an extraordinary pie-shaped lot, expanding to 80 ft wide. Designed with timeless sophistication and masterful craftsmanship, it represents the pinnacle of modern luxury living.Enter through the grand mahogany solid wood entry to soaring 10-ft ceilings, abundant skylights, and exquisite detailing throughout. A walnut wood library, paneled hallways, and radiant heated floors on all levels highlight the home's unparalleled design.The gourmet chef's kitchen is equipped with premium Miele & Bosch appliances, gas cooktop, upgraded waterline, and seamless integration of style and function. Each bedroom enjoys a private ensuite, while the lavish primary suite defines indulgence.Engineered for ultimate comfort, the home features dual furnaces, ACs, HRVs, and humidifiers. A timeless stone exterior, LED lighting, and generously sized principal rooms complete this extraordinary residence.Set in prestigious Bayview Village, this estate offers unrivalled comfort and sophistication, moments from top-ranked schools, fine amenities, and transit. (id:49907)
106 - 11 Mcmahon Drive
Toronto, Ontario
Only One Corner Unit of A Kind 3-Bedroom 3 story Villa in the Most Luxurious Building In Concord Park Place (Saisons )Community Featuring Exceptional Park and Garden Views. Corner unit with tons of Sunlight, overlook Park and Private English Garden. Spacious suite with 1431 Sq.ft Of Interior + 429 Sq.ft Of Exclusive Patio & finished heated Balcony, 9-Ft Ceilings, Custom Glass railing with 14 feet ceiling in the Staircase and custom cabinets, Engineered Hardwood Flooring, A Modern Kitchen with B/I Miele Appliances, Quartz Counter-top. Dinning W/O to Patio & Master W/O to Balcony With Composite Wood Decking and Gas bibb. Direct connected to McMahon drive from Exclusive Patio, *Brand New Property * **EXTRAS** Kitchen Storage Organizers, Blum Kitchen Hardware, Miele Fridge, Stove, Hood fan, Dishwasher&Washer/Dryer Kohler/Grohe Bathroom Plumbing Fixtures, Closet Organizer System, Roller, Radiant Ceiling Heaters, Composite Decking, 24 Hrs Concierge, Steps To TTC Subway Station! Mins To Highway 401,404 & Dvp, North York General Hospital, T & T Supermarket, Ikea, Canadian Tire, Bayview Village Shopping Mall & Fairview Mall, Shuttle Bus To Go Station & Mall. Mega Club Amenities Include Outdoor Lounge, Swimming Pool, Gym / Exercise Room, And Party Room. (id:49907)
1205 - 3000 Bathurst Street
Toronto, Ontario
Elevate Your Lifestyle in a Sought-After Building. Discover approximately 810 sq. ft. of thoughtfully designed living space in this freshly painted and renovated 1-bedroom plus office, 1-bathroom condo. Move-in ready. Open concept Living/Dining Rooms. The new kitchen features sleek cabinetry and stainless steel appliances, complemented by additional stainless steel appliances in the laundry room. The bathroom has been updated. Modern vinyl flooring throughout brings a fresh, contemporary feel to the entire suite. The spacious layout offers versatility with the option to reimagine the office as an expanded kitchen area. Oversized windows, recently replaced, flood the home with natural light and frame unobstructed city views. The expansive bedroom is equally impressive, with a large picture window and generous closet space. Additional conveniences include ensuite laundry with extra storage, an oversized parking space and a separate locker. This well maintained building has undergone extensive upgrades, including a completed generator project, fresh exterior paint, new landscaping along the north side park area, and new carpets, tiles, and wallpaper currently being installed in the corridors. More enhancements for the common elements are being planned. There is an electric car charging station in the underground parking which is shared with the residents of the neighbouring building. Residents need to open their own account and pay at the station just like any other charging station. Amenities include a 24-hour concierge, Sabbath elevator, visitor parking, fully equipped gym, and sauna. Ideally located steps from TTC, major highways, Lawrence Plaza, shops, restaurants, and parks, this condo offers unmatched value in a prime location. Entrance lobby is undergoing a complete renovation. The current photo of the lobby represents the former lobby. Some photos have been virtually staged. (id:49907)
49 Wenderly Drive
Toronto, Ontario
Fantastic opportunity to own this spacious side split home in the highly coveted Glen Park neighbourhood, filled with distinctive character and extraordinary potential. Appealing to both growing families and downsizers alike, this residence offers a lifestyle of ease being mere minutes from Yorkdale Mall, Allen Rd HWY, and countless other area amenities. Bask in your own private backyard oasis - the perfect spot for relaxing and entertaining - featuring a massive new outdoor deck, in-ground pool, and a spectacular year-round solarium complete with a beautiful stone fireplace. The sun-filled interior boasts an open-concept living and dining area, a family-sized kitchen with custom oak cabinetry, one-of-a-kind ceiling design, and bright breakfast area, plus a massive family room. The large basement includes a great 4th bedroom, laundry room, and a recreational room with a wet bar that makes for an epic entertainment space. Ideally located within walking distance to schools, parks, subway/transit access, and ample shopping opportunities. Generous 2-car B/I garage, plus 4-car driveway. Balancing lifestyle, location, and convenience, this residence offers an exceptional canvas for your dream home in the highly desirable Glen Park community. (id:49907)
207 - 131 Beecroft Road
Toronto, Ontario
Welcome To Your Designer Dream Condo At Manhattan Place! This Upgraded 2+1 Bedroom, 2 Bath Corner Suite Offers 1,240 Sq. Ft. Of Smart, Stylish Living With A Rare Split-Bedroom Layout. The Open-Concept Living/Dining Area Is Bright And Inviting, Featuring Luxury Vinyl Flooring, Pot Lights, And Expansive Windows For Plenty Of Natural Light. The Modern Chefs Kitchen Showcases A Quartz Island With Breakfast Bar Seating, Quartz Counters & Backsplash, Integrated Stainless Steel Appliances, Built-In Fridge, And Ample Storage Perfect For Cooking And Entertaining.The Spacious Primary Bedroom Boasts A Spa-Like Ensuite And Walk-In Closet, While The Second Bedroom And Separate Den Offer Flexibility For A Guest Room, Home Office, Or Even A Third Bedroom. With Treetop Corner Views And A Warm, Modern Aesthetic, This Suite Truly Feels Like Home.Enjoy Resort-Style Amenities At Manhattan Place Including 24-Hour Concierge, Indoor Pool, Gym, Basketball Court, And Party Room. Steps To Yonge & Sheppard Subways, Whole Foods, Mel Lastman Square, Top-Rated Schools (Earl Haig SS), Shops, Cafés, Parks, And Dining. Includes 1 Parking Spot. (id:49907)
154 Day Avenue
Toronto, Ontario
Calling All Investors!! Rarely Offered a Well Kept Semi-detached 2 Storey Home Transformed Into a Rental Tri-Plex in the Heart of Toronto. This Home has been retrofitted So that each unit is self contained with separate entrances and with a shared Laundry. The main level consists of 2 bedroom 1 bath with gully style with hardwood floors. The Second Floor and Basement Apartment are 1 Bed 1 Bath Unit. Set in a desirable neighborhood close to schools, parks, and transit, this home offers A turnkey setup with Huge Potential Upside. Don't miss the opportunity to own a piece of Toronto Heritage. Additional Features Include a Second floor terrace, a 1 Car Detached Laneway Garage with ample storage space and 2 Car parking pad outfront. Close Proximity To New Eglinton Subway Line and Yorkdale Mall within a short travel distance. Don't miss out! (id:49907)
Ph15 - 70 Roehampton Avenue
Toronto, Ontario
Spectacular 2-Level Penthouse at Tridel's Republic of Yonge & Eglinton! A Rare Gem., Welcome to the largest and most distinguished residence in the building - this one-of-a-kind southwest corner penthouse offers 2,526 sq ft of interior space plus an incredible 1,800 sq ft private rooftop terrace with sweeping, unobstructed southwest city views. Designed for refined urban living, this luxurious home features a unique open-concept layout with 10 ceilings and walls of floor-to-ceiling windows, flooding the space with natural light. Showcasing vintage 5 black fumed oak flooring, and extensive use of Calacatta Silver marble throughout, the finishes exude timeless sophistication. Enjoy integrated sound system with built-in speakers and volume controls across the suite. A rare in-suite private elevator provides direct access to your rooftop oasis perfect for entertaining or relaxing under the skyline. Inclusions & Amenities: 24-Hour Concierge, Party Lounge with Two Kitchens, Theatre Room & Billiards Lounge, Outdoor Cabanas with BBQs, Water Therapy Spa with Sauna & Steam Room, Two Guest Suites, Two side-by-side parking spots located close to the elevator. This truly exceptional penthouse is a rare offering with unparalleled luxury, privacy, and breathtaking panoramic views, In-suite Elevator to Rooftop Terrace, Fresh paint, and some updated light fixtures. Must see, Do not Miss this Gem. ! This one of a kind unit, as / Seller this unit once in summer of 2011 was featured in Toronto's Life Magazine. (id:49907)
272 B Boon Avenue
Toronto, Ontario
Custom-Built Modern Income-Generating Detached Home! Relatively new only 10 years old this beautifully maintained home offers nearly 3,000 sq. ft. of thoughtfully designed living space, complete with a 2-car garage. Perfect for families or investors, it features a fully self-contained basement apartment with a private entrance, ideal for multi-generational living or generating monthly rental income. The main level features 9-ft ceilings, an inviting gas fireplace, and a bright, open-concept layout with a gourmet kitchen, granite countertops, stainless steel appliances, and pot lights throughout. A skylight on the second floor fills the home with natural light, complemented by rich hardwood flooring. Upstairs features three spacious bedrooms, including a primary suite with an ensuite bathroom, plus a separate full bath. The separate basement unit includes a full kitchen, washer, dryer, and dishwasher is ideal as an in-law suite or rental. Recent upgrades include fresh paint throughout, a renovated bathroom, and new laminate flooring in the basement. Located close to top-rated public and private schools, parks, and transit, this home is a rare blend of style, function, and investment potential. **Extras**: Stainless Steel Fridge, Stove, Dishwasher, Microwave, Washer & Dryer, gas fireplace, Central Vacuum, High-Efficiency Hot Water Tank (Rental), All Light Fixtures, Window Coverings.** Basement:** Stainless Steel Fridge, Stove, Built-In Microwave, Washer, Dryer, Central Air Conditioning. Don't miss this exceptional, income-generating gem with a 2-car garage in a prime location! (id:49907)
1812 - 360 Ridelle Avenue
Toronto, Ontario
This spacious 1-bedroom condo offers over 760 sq ft of functional living space with parking and locker included - arguably the best value in Briar Hill Belgravia. Featuring an excellent layout with an unobstructed eastern view, the unit is filled with natural light without overheating and offers privacy with no nearby buildings overlooking your space. A standout feature is the oversized balcony that spans the entire length of the suite, providing a generous outdoor retreat ideal for relaxing, entertaining, or gardening while also making window cleaning a breeze. Maintenance fees are all-inclusive, covering utilities plus a VIP cable package and unlimited high-speed Wi-Fi. Residents enjoy premium amenities including 24-hour security, an indoor saltwater lap pool with rooftop patio, his & hers spa/sauna rooms, gym, library, table tennis, private backyard park with BBQ area and bike racks, and visitor parking. The location is unbeatable - shopping is right across the street, Glencairn Subway Station is steps away through a secure resident gate (3 minutes), and Eglinton West Station is nearby. Quick access to Allen Road and Hwy 401 (just 10 minutes) makes commuting easy. Daily conveniences like Sobeys, cafes, restaurants, clinics, and boutiques are within walking distance, while Yorkdale Shopping Centre, Costco, LCBO, Home Depot, Michaels, and the Caledonia Designer District are minutes away by car or subway. Outdoor enthusiasts will enjoy nearby parks and trails including Viewmount, Benner, and the Beltline, and U of Ts St. George campus is only 12 minutes away. With its spacious layout, unobstructed view, stellar amenities, prime location, and all-inclusive fees this condo is a rare opportunity under $500K for first-time buyers and investors alike. (id:49907)
1805 - 5418 Yonge Street
Toronto, Ontario
Experience bright, modern living in this updated corner suite at the renowned Royal Arms by Tridel. Offering 1,366 sq. ft. of well-planned space, this 3+1 bedroom home is perfect for families, remote professionals, or downsizers seeking an upscale urban lifestyle. Recently refreshed with new flooring and contemporary paint throughout, the open and versatile layout maximizes comfort and functionality. Enjoy sweeping west-facing views and stunning sunsets, complemented by south-facing city skyline vistas. Steps to Finch Subway, top dining, major grocers, and North York Centre, this prime location delivers unmatched convenience. Royal Arms residents enjoy 24-hour concierge, an indoor pool, hot tub, fitness centre, billiards, study lounge, guest parking, and a 12th-floor garden terrace with BBQs. The suite includes one underground parking space and a private locker for added storage. Brand New Fridge, Range, and Range Hood. Don't miss this rare opportunity to own a spacious, move-in-ready home in one of North Yorks most desirable communities. (id:49907)
26 Forest Ridge Drive
Toronto, Ontario
Welcome to 26 Forest Ridge Drive, a cherished family home located on one of Forest Hill Norths most desirable and tightly held streets. Set on a 50 x 121 ft lot, this 5-bedroom, 5-bathroom residence has been lovingly cared for by the same family for over 25 years and now its ready for the next chapter. Expanded through a thoughtful three-story addition in 1999, this home offers incredible space and flexibility across the basement, main, and second levels. Designed with family in mind, it features a warm and functional layout with a sunlit kitchen, spacious living and dining areas, and five generously sized bedrooms all located on the upper level.The primary bedroom is a true retreat-exceptionally spacious and filled with natural light, it features a private balcony overlooking the backyard and pool, offering a serene space to unwind. A standout feature is the expansive, fully customized walk-in closet large enough to function as a dressing room with thoughtfully designed storage and organization. The five-piece ensuite bath includes a soaking tub, separate shower, and double vanity, providing comfort and convenience in a refined setting.The second floor also offers two additional bathrooms to comfortably accommodate the rest of the household. The backyard is where memories are made complete with a beautiful inground pool and a large patio, perfect for summer barbecues, birthday parties, or quiet evenings by the water. While the home reflects the character of its time, it presents a rare opportunity to update and reimagine the space to suit your familys modern lifestyle-all in a coveted neighborhood known for its top-ranked schools and family-friendly atmosphere. A home filled with love, laughter, and potential 26 Forest Ridge Drive is ready to welcome its next generation. (id:49907)
303 - 253 Merton Street
Toronto, Ontario
Tucked away on Merton Street, this distinguished corner suite showcases open southwest treetop views. An elevated urban retreat in the heart of midtown. The residence offers two bedrooms and two bathrooms, including a spacious primary suite with a walk-in closet, ensuite bath and room for a king-size bed. A thoughtfully renovated kitchen with a charming breakfast nook complements the bright living room, which opens directly onto a private balcony overlooking the scenic Beltline Trail. Generous proportions and refined finishes throughout create a sense of quiet sophistication. Residents enjoy the convenience of 24-hour concierge service, ample visitor parking, and the exceptional value of maintenance fees that include all utilities. With effortless access to green spaces, the subway, and midtown's vibrant shops and restaurants, this home offers a rare balance of nature and city living. A special serene and spacious unit ready to be called home. (id:49907)
1109 - 27 Mcmahon Drive
Toronto, Ontario
Welcome to luxury elevated. This exceptional corner suite features 2 bedrooms and 2 full bathrooms, thoughtfully designed to maximize light and views in an open-concept layout. Spanning approximately 755 sq. ft. of interior living space with an additional 138 sq. ft. of balcony, the home is defined by floortoceiling glazing, 9ft ceilings, and a modern finish palette. The purchase includes one Parking(EV upgraded) space and a huge locker storage. Residents enjoy access to a fullscale lifestyle environment: a 24/7 concierge, indoor pool, golf simulator, ballroom, wine lounge, and more. Exterior features include beautifully landscaped gardens, BBQ terraces, and a childrens play area.Situated in a transitrich, amenity-dense locale with easy access to subway, GO, shops, restaurants, and major highways, this suite offers an exceptional opportunity to live in comfort and style in one of North Yorks premier condominium communities. (id:49907)
2110 - 101 Erskine Avenue
Toronto, Ontario
Bright and spacious Corner unit 2-bedroom, 2-bathroom condo with an open-concept layout and floor-to-ceiling windows in one of Midtown Toronto's most sought-after buildings. Modern kitchen with integrated appliances. Lots of natural light and spectacular city views. Primary bedroom with ensuite. Includes 1 underground parking (no locker).Residents enjoy premium amenities: outdoor pool, rooftop terrace, gym, party room, and 24-hour concierge. Ideally located at Yonge & Eglinton, just steps to transit, shopping, restaurants, schools and everything this vibrant neighbourhood has to offer. (id:49907)
