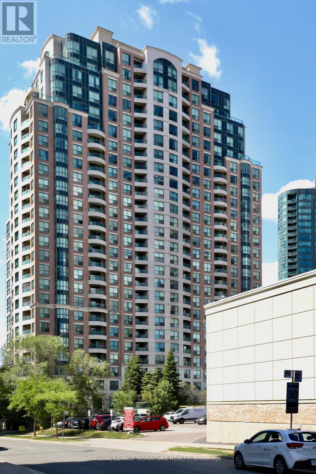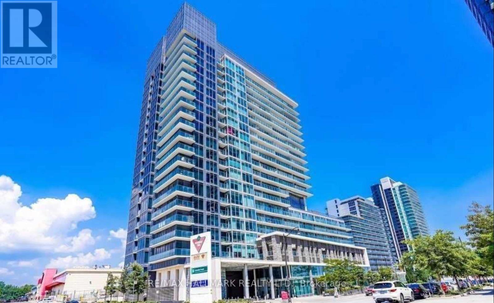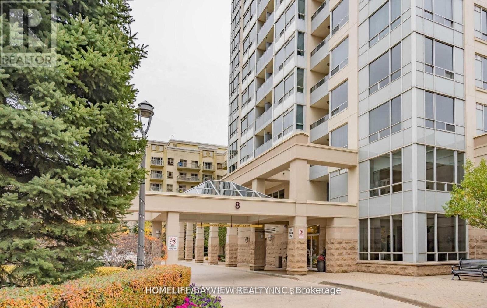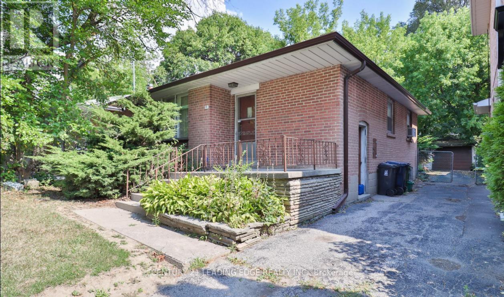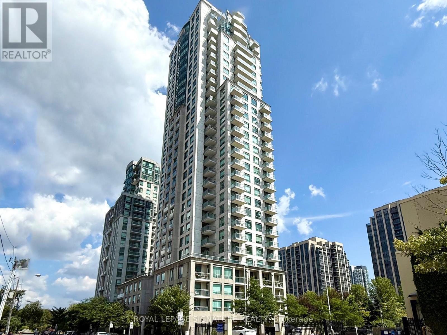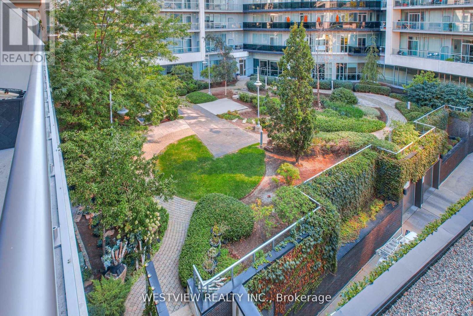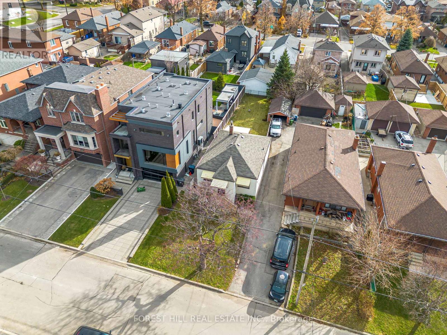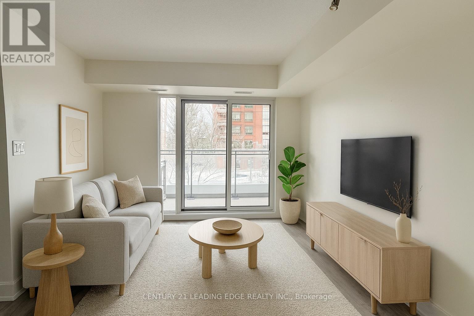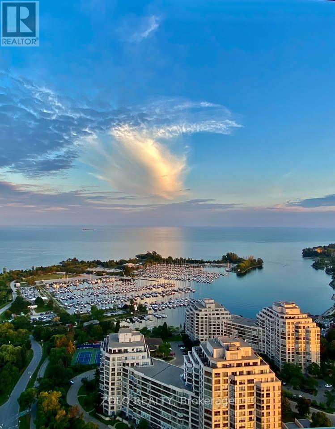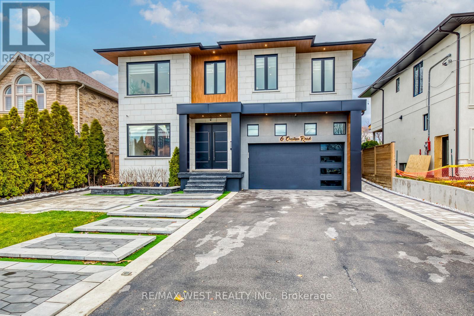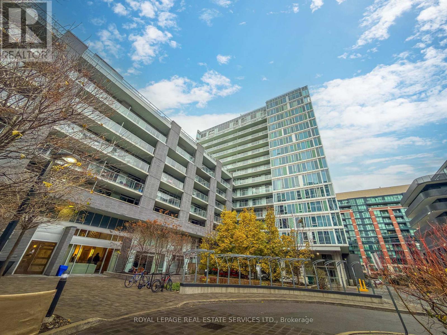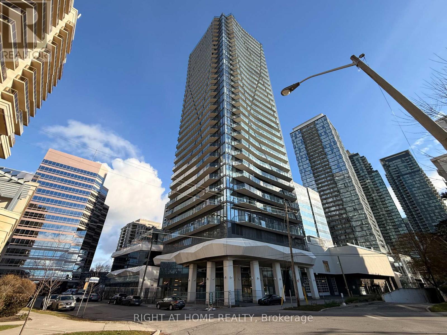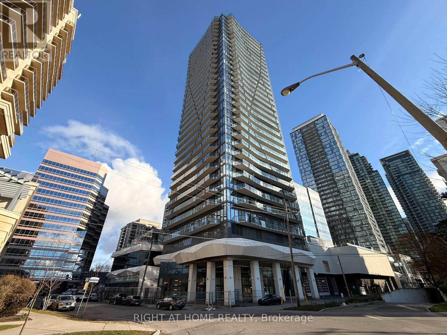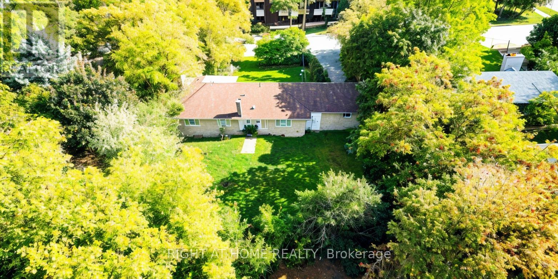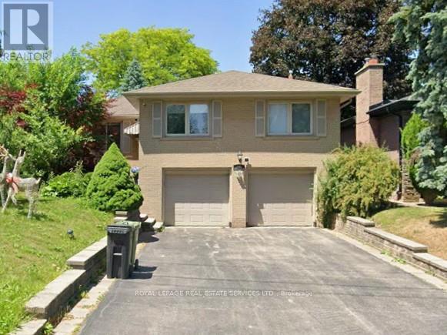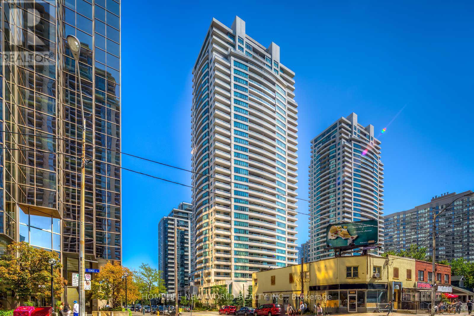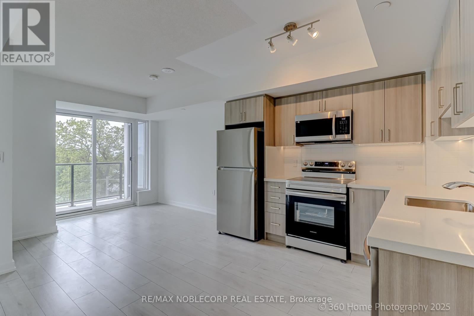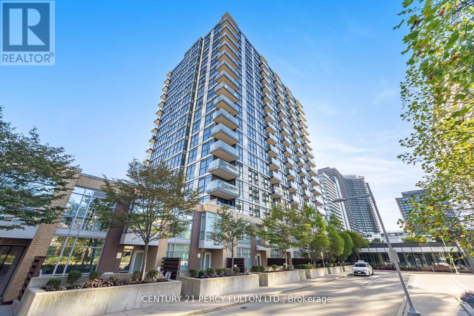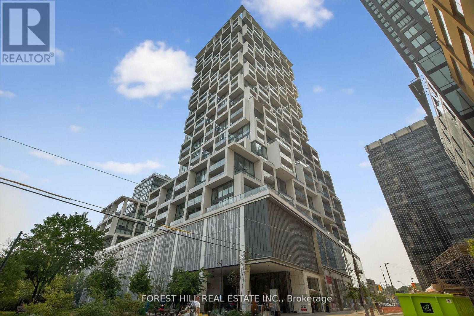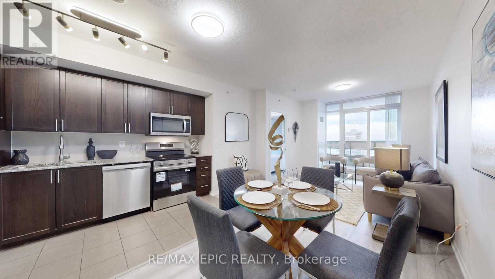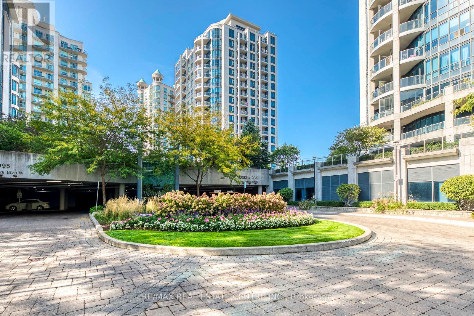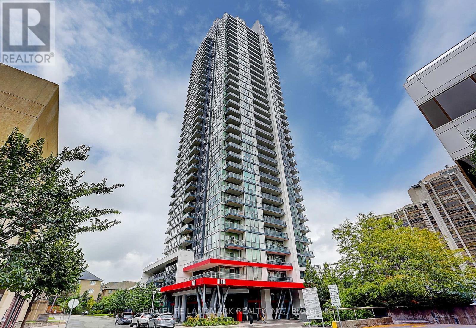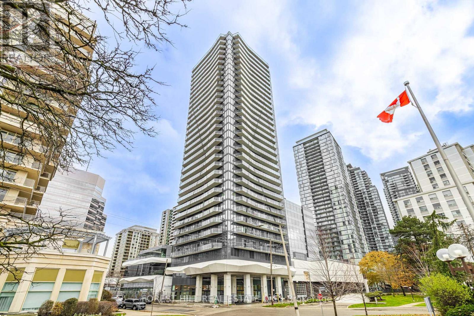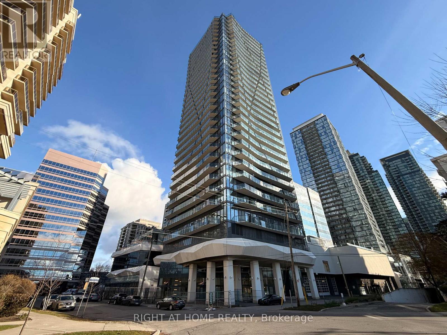1116 - 7 Lorraine Drive
Toronto, Ontario
Spacious 2+1 bedroom, 2 bathroom condo at Sonata Condo in the heart of North York! This bright and functional layout features an open-concept living and dining area with floor-to-ceiling windows and a walkout to the balcony. The modern kitchen is equipped with stainless steel appliances and ample storage. The primary bedroom offers a 4-piece ensuite and large closet, while the versatile den can be used as a home office. Located in a highly desirable neighborhood, just steps to Finch Subway Station, restaurants, shops, parks, and top-rated schools. Building amenities include a fitness center, indoor pool, sauna, party room, guest suites, and 24-hour concierge. Perfect for families and professionals seeking comfort and convenience! (id:49907)
1510 - 72 Esther Shiner Boulevard
Toronto, Ontario
Fantastic Location! Bright And Spacious Unit Of The Luxury Tango 2 Condo. Unit Has A Balcony W/Beautiful North City View And A Modern Kitchen With Granite Countertop. Easy Access To Highway 401 And 404. Steps To Leslie & Bessarion Subway, Go Train Station, North York General Hospital. Its Excellent Amenities Include Gym, Snooker Table, Party Hall, Outdoor Patio With BBQ, Guest Suites, Visitor Parking, Reading Room, Concord Shuttle Service To Go And Subway,24*7 Concierge. (id:49907)
Gv25 - 8 Rean Drive
Toronto, Ontario
**All Utilities Included*Award Winning Luxurious 1+1Bdr.Townhouse Shows Like A Model Unit, Added Advantage Of Your Own Private Walk-Out Patio, Access To The Wonderfully Manicured Grounds. 9'Ceiling,Stunning Hardwood Floors, Gourmet Kitchen With High End Ss Appliances, Quarts c-Top, Renovated Custom Bath, Den Cab Be 2nd Bdrm W/Organizer, Custom Crown Molding,. A Close Walk To Fantastic Amenities. Right Across From Bayview Village, Subway Access,401 And More! (id:49907)
11 Collinson Boulevard
Toronto, Ontario
Builders, Investors & End Users! Incredible lot value opportunity in the heart of Clanton Park. Build your dream home, custom residence, or multi-unit dwelling with a potential garden suite on a generous 40 x 130 ft lot. Nestled on a quiet, family-friendly street, steps to TTC, top-rated schools, community centre, and Earl Bales Park. Minutes to Highway 401, Yorkdale Mall, shops, and dining. Surrounded by luxury custom homes valued over $3M. An exceptional chance to create your vision in one of Toronto's most desirable neighbourhoods. (id:49907)
1703 - 21 Hillcrest Avenue
Toronto, Ontario
Welcome to 21 Hillcrest! Conveniently located at Empress & Yonge in the heart of downtown North York, this generously-sized 794sf 1BR+Den corner unit features an open concept layout with a large dining room to the side, two balconies, & an oversized closet in the den. Rarely offered southeast corner exposure. Steps to groceries, shopping, TTC subway, restaurants, Mel Lastman Square, library, & so much more! Amenities include indoor pool, security, visitor parking, gym, & more. Heat & water included. Comes with parking & rarely offered locker. (id:49907)
311 - 80 Marine Parade Drive
Toronto, Ontario
Beautifully appointed one bedroom corner unit with a large oversized Balcony (270 Sqft) with two walk-outs overlooking the colourful landscaped garden. This rare Podium level unit allows for convenient access to the five star 5th floor roof-top BBQ deck & lounge area that features cabana seating & gas fire pits overlooking the lake and city skyline. Unit Also provides for quick & convenient accessibility from the podium level elevators to the side of the building. Spacious living area allowing for you to furnish to your personal taste. Bright & clean white kitchen cabinets & granite counter-tops. The spacious bedroom features a walk-out to the balcony as well as a large window., plenty of natural light. Also includes a large double pantry space for additional storage needs. The storage locker conveniently located on the same 3rd floor, down the hall from the unit. Building offers best of amenities, steps to local coffee shops, restaurants & miles of walking and biking paths along the lake. (id:49907)
1141 Glengrove Avenue
Toronto, Ontario
A contractor or developer's dream property. Discover an exceptional opportunity in a highly sought-after neighbourhood. This property sits on a spacious, oversized lot, offering endless potential for builders, contractors, investors, or anyone looking to create their dream home.Extra wide and deep with further potential for a 2-4 unit home plus a 2-storey garden suite.The options are endless! This property has it all with a large front lawn, massive backyard, and a detached garage. Enjoy being steps from fantastic restaurants, cafés, shops, transit, schools, and quick access to major highways. Bring your vision - this is the blank canvas you've been waiting for. (id:49907)
215 - 801 Sheppard Avenue W
Toronto, Ontario
Bright and spacious one-bedroom + den suite (697 sq ft) with a highly functional layout in the prestigious Acclaim building. Upgraded with brand new flooring and fresh painting (2025). Features a modern open-concept living area with a walk-out to the balcony, large dining space, and a beautifully updated kitchen with stainless steel appliances and granite countertops. Ensuite laundry, neutral décor, and an abundance of natural light throughout. Incredible location-steps to Downsview Subway, TTC at your doorstep, and minutes to Yorkdale Mall, Hwy 401, and Allen Rd. Includes one underground parking space. Shows to perfection! (id:49907)
3802 - 2230 Lake Shore Boulevard W
Toronto, Ontario
Experience elevated living in this gorges 2-bedroom apartment on the 38th floor. Enjoy breathtaking, unobstructed views of the lake and city from this airy corner unit with 2 Balconies, Gorgeous Master Suite With W/O To Balcony, 2nd Bedroom with Elegant Custom built office and retractable double Murphy bed. Hardwood floors, kitchen with stainless steel appliances and granite counters. 5 star amenities including gym, indoor pool, guest suites and lots of visitor parking., a quick 10-minute commute to downtown, and proximity to Mimico Go station, this apartment offers both convenience and serenity. Available for short-term min 6 months or long-term rentals, it's your gateway to upscale urban living. (id:49907)
6 Creston Road
Toronto, Ontario
Welcome to this custom luxury home crafted for those who want scale, design and functionality without compromise. Sitting on a rare 52 x 143 ft lot in Yorkdale-Glen Park, this detached residence offers 5776 sq ft of Living Space including a beautifully finished, furnished lower-level suite with private entrance, patio and reliable income. The arrival is impressive: a double asphalt driveway, illuminated interlock pathway and tall double doors open to a foyer wrapped in custom shelving and a feature wall. From here, the home flows naturally into a sophisticated dining room with a statement chandelier, followed by a warm and inviting living room where a sleek fireplace, illuminated media wall, ceiling speakers and custom shelving create the perfect gathering space. The kitchen serves as the true heart of the home, designed with a large Island, high-chair seating, dual sinks, pot filler, wet bar, boutique lighting and ceiling speakers. A walkout leads to a covered deck engineered for all seasons with wind and rain screens, a built-in BBQ with cook-top. Also on the main floor is a stunning glass-walled office with barn-wood ceiling and custom cabinetry. A dramatic skylight crowns the staircase leading to five bedrooms. The primary suite offers a fireplace with built-ins, pendant lighting and a walk-in closet with skylight, custom cabinetry and a full shoe wall. The spa-style en-suite features a glass-enclosed shower with body sprays, an exposed soaker tub and a private water closet. Secondary bedrooms include European built-ins and Jack-and-Jill washrooms, supported by a full laundry room with sink, cabinets and gas dryer. The finished lower level adds three bedrooms, two full baths, a hidden cold room door and a walkout to a private gated patio-currently rented and generating $3,800 per month. Outdoors, the fully fenced yard includes irrigation, cameras, speakers, Jacuzzi tub, shed and a heated double garage with rough-in all ready for a heated driveway. (id:49907)
E406 - 555 Wilson Avenue
Toronto, Ontario
Welcome to The Station Condos - where contemporary design meets unmatched convenience.This freshly updated One Bedroom One Bathroom One Parking One Locker suite, just steps from Wilson Subway Station, boasts BRAND NEW laminate flooring and a beautifully appointed modern kitchen( that builder installed during construction) with a functional breakfast bar. Step onto your private balcony to enjoy morning coffee or unwind while taking in the vibrant city surroundings.Move-in-ready and thoughtfully designed, this residence is ideal for first-time buyers, investors, or downsizers seeking comfort and ease. Everything you need is within reach-top-rated schools, scenic parks, Yorkdale Shopping Centre, major retailers, and effortless access to Highway 401.Experience resort-style living every day with premium amenities that elevate your lifestyle. Take a refreshing dip in the sleek infinity-edge pool, stay active in the state-of-the-art fitness centre, or relax in the curated indoor and outdoor lounge spaces. The rooftop deck and garden offer stunning city views, while the sophisticated party room, games room, and social lounges make entertaining seamless.Location is second to none. With Wilson Subway Station just steps away, downtown Toronto is only about 30 minutes away-a perfect advantage for professionals and commuters. Yorkdale's luxury shopping, dining, and entertainment are also just minutes from your door.Daily convenience is unmatched, with Costco, Starbucks, LCBO, Home Depot, restaurants and shops all nearby. Street-level retail within the building makes grabbing a quick bite or visiting the salon effortless.Whether adding to your investment portfolio or seeking a home with lasting appeal, this vibrant, well-connected neighbourhood delivers exceptional value. (id:49907)
Ph03 - 15 Ellerslie Avenue
Toronto, Ontario
Experience luxury living in this stunning 2-bedroom penthouse corner suite with breathtaking southwest views! Boasting 10 ft smooth ceilings and floor-to-ceiling windows, this upgraded luxury suite is flooded with natural light. Enjoy a private balcony, perfect for morning coffee or evening relaxation. The modern, open-concept layout features 2 full bathrooms, a stylish kitchen, and premium finishes throughout. Includes 1 parking space and 1 storage locker for ultimate convenience. Dont miss this rare opportunity to own a sophisticated penthouse in a prime location! (id:49907)
1405 - 15 Ellerslie Avenue
Toronto, Ontario
Welcome to this 1-bedroom luxury suite with 1 full bathroom with south west view, perfect for enjoying breathtaking sunsets. Featuring 9 ft smooth ceilings and large windows, this unit is filled with natural light, creating an airy and spacious ambiance. 1 parking space and 1 storage locker included for your convenience. Dont miss this opportunity to live in style and comfort! (id:49907)
8 Manorcrest Drive
Toronto, Ontario
8 Manorcrest Drive presents a rare chance to design and build a brand-new luxury home in a prestigious North York pocket near Bayview and Finch. Set on a substantial lot along a quiet street lined with high-end custom residences, this address is ideal for both builders seeking a marketable, top-tier project and end users who want a fully tailored home rather than settling for an aging resale. The size and proportions of the property support an impressive modern build with striking street presence, functional family interiors, and generous parking, all in an area where quality new construction is in constant demand. Everyday living is elevated by nearby reputable schools such as Earl Haig, easy access to parks, community centres, shopping at Bayview Village, a range of medical and professional services, and multiple places of worship. With Finch subway station and major highways close at hand, 6 Manorcrest Drive offers a powerful combination of exclusivity, convenience, and long-term value - an ideal site for your next custom home on a premium 47 foot frontage, 155 foot deep lot. (id:49907)
24 Burleigh Heights Drive
Toronto, Ontario
Fabulous Opportunity in Bayview Village! Welcome to Burleigh Heights Drive, one of the most desirable and sought-after streets in prestigious Bayview Village. This charming bungalow sits on a spectacular 50' x 120' lot, offering endless potential for builders, renovators, or end users alike. Renovate to your taste or build your dream home in this prime location surrounded by custom luxury residences. The property features a solid, well-maintained home with a functional layout and mature, private backyard-perfect canvas for your future vision. Enjoy the serenity of this quiet, tree-lined street while being just minutes to Bayview Village Shopping Centre, subway, parks, top-ranked schools, and major highways. Don't miss this rare opportunity to invest, rebuild, or reimagine in one of Toronto's premier neighborhoods! (id:49907)
1506 - 23 Hollywood Avenue
Toronto, Ontario
This beautifully maintained 2+1 bedroom condo is located in the highly sought-after Platinum Tower at Yonge and Sheppard. Offering approximately 937 square feet of well-designed living space, the unit features an open-concept layout with an east-facing exposure, providing abundant natural light and a large private balcony. The spacious den can be easily converted into a third bedroom. The primary bedroom includes a 4-piece ensuite, a walk-in closet, and direct access to the balcony.Fully renovated in 2021, this well-managed building boasts an impressive selection of amenities, including a bowling alley, indoor pool, sauna, jacuzzi, billiards room, exercise room, party room, home theatre, library, guest suites, visitor parking, and 24-hour concierge service. Maintenance fees conveniently cover water, hydro, and gas. Ideally located just steps from subway and bus stations, this residence offers easy access to North York Civic Centre, the central library, theatres, top-ranked schools, and a variety of supermarkets. Quick access to Highway 401 makes commuting a breeze. (id:49907)
508 - 556 Marlee Avenue
Toronto, Ontario
Brand New 1-Bed, 1-Bath Condo At The Dylan In North York. Be The First To Live In This Brand-New, Never-Before-Occupied Condo Located In The Highly Sought-After Dylan Building. Situated In The Heart Of North York, This Prime Location Puts You Steps Away From Major Attractions, Including The University, Yorkdale Shopping Centre, Top-Rated Schools, And A Variety Of Dining Options. Enjoy Unparalleled Convenience With Direct Access To Toronto's Largest Public Transit Hub, Including Subway, Buses, Go Transit, And Long-Distance Bus Services Right At Your Doorstep. Plus, With Quick Access To Highway 401, Getting Around The City Is A Breeze! (id:49907)
1518 - 19 Singer Court
Toronto, Ontario
* Bright & Spacious Condos in Bayview Village* 1+1 Bed 2 Bath * Open Concept Layout with Floor-to-Ceiling Windows * Modern Kitchen with Granite Counters & XL Centre Island * Stainless Steel Appliances * Walk-Out Balcony with Clear Views * Ensuite Laundry * Parking & Locker Included * Amazing Amenities: Indoor Pool, Gym, Cinema Room, Party Room, Basketball Court, Karaoke, Hot Yoga Room* Guest Suites & 24Hr Concierge * Prime Location Steps to Leslie Subway, North York General Hospital, Bayview Village Shopping, IKEA & Restaurants * Easy Access to Hwy 401, 404 & DVP * (id:49907)
1241 - 8 Hillsdale Avenue E
Toronto, Ontario
Welcome to the award-winning Art Shoppe! This bright and stylish one-bedroom plus den unit offers a spacious open-concept layout, sleek laminate floors, soaring 10-foot ceilings, and a modern kitchen with quartz countertops and built-in appliances. Enjoy your morning coffee or evening wind-down on the large balcony. Located in one of Toronto's most vibrant neighborhoods, you're just steps away from great shops, restaurants, entertainment, transit, and so much more! (id:49907)
603 - 830 Lawrence Avenue W
Toronto, Ontario
Welcome to the Italian-inspired, master-planned community of Treviso, set within a well-established neighbourhood. Transit is right at your doorstep and you're just a short walk to Shoppers Drug Mart, children playground, parks, Lawrence West Subway Station, Lawrence Allen Centre, churches, schools, the Columbus Centre, grocery stores, shops, restaurants, cafés, and more. Minutes to Prestigious Yorkdale Mall, with a quick subway ride to downtown and easy access to major highways.This lovely, newly renovated suite features a desirable split 2-bedroom layout with an open-concept design, new laminate flooring, fresh paint, new stainless steel fridge, stove, dishwasher, and updated light fixtures. Kitchen comes with pantry for extra storage. An impressive oversized covered terrace extends your living space outdoors-perfect for relaxation or entertaining. Offering 682 sq. ft. (as per plan), the suite includes two well-proportioned bedrooms and two full bathrooms, making it ideal for first-time buyers, young families, professionals, or investors.Treviso residents enjoy exceptional amenities including an indoor pool, saunas, rooftop hot tub, fitness centre, party room, spacious outdoor lounge with BBQ area, 24-hour concierge, and plentiful underground visitor parking. (id:49907)
401 - 2087 Lake Shore Boulevard W
Toronto, Ontario
Welcome to this bright and spacious 2-bedroom, 2-bathroom corner unit offering spectacular city and lake views! This carpet-free condominium is designed for both comfort and style, perfect for professionals, couples, or small families. Bright Corner Unit Floor-to-ceiling windows fill the space with natural light, Open-Concept Layout Seamlessly combines living, dining, and kitchen areas. Two Full Bathrooms Ideal for privacy and convenience Carpet-Free Home Stylish and easy-to-maintain flooring throughout. Private Balcony Enjoy your morning coffee or evening sunsets with a view. ? Unbeatable Location: Quick access to the Gardiner Expressway minutes to downtown Toronto, Steps to public transit and a short walk to the Lake Ontario waterfront, Mimico GO Station coming soon just a stones throw away, making commuting even easier, Close to parks, schools, restaurants, shopping, and all amenities. This condo combines urban convenience with scenic tranquility the perfect place to call home. Building features gym, concierge, guest suites, recreation room, BBQ's allowed. Balcony features gas BBQ line. (id:49907)
3004 - 88 Sheppard Avenue E
Toronto, Ontario
Experience luxury living in this spectacular southwest corner unit at Minto 88, one of North York's most sought-after residences. Showcasing unobstructed skyline views through floor-to-ceiling windows, this sun-filled home offers over 1,020 sq.ft. of elegant living space (968 sq.ft. interior + 53 sq.ft. balcony), featuring 2 bedrooms, 2 full baths, and a spacious den ideal as a 3rd bedroom or stylish home office. With 9' ceilings, a modern open-concept layout, a gourmet kitchen with granite countertops, a serene primary suite with 3-pc ensuite, and premium builder upgrades throughout, the suite blends comfort with sophistication. Built by Minto with LEED Gold Certification, the building delivers exceptional quality, energy efficiency, and low maintenance fees. Enjoy top-tier amenities including a 24-hour concierge, state-of-the-art fitness centre, rooftop garden, and ample paid visitor parking. Perfectly located just steps to Sheppard Subway, TTC, Hwy 401, parks, top schools, dining, and shopping-this is luxury urban living at its best. (id:49907)
2910 - 15 Ellerslie Avenue
Toronto, Ontario
**Just Off Yonge St ------ Split 2 Bedrooms + 2 Washrooms + 2 Balconies + One(1) Parking + One(1) Locker Included ------ Corner ------ N.E Corner Unit ------- STUNNING VIEWS/unobstructed views ------ SPECTACULAR***CITY--SKYLINE-- VIEWS**This unit boasts a Hi CEILING/SMOOTH CEILINGS Throughout with FLOOR TO CEILING WINDOWS(Living Rm/Dining Rm & Primary Bedroom), and open concept floor plan with airy-happy vibe atmosphere unit. Providing a spacious foyer and the centre of main living area(living/dining/kitchen) showcases a stunning floor-to-ceiling windows, allowing a breathtaking views with abundant natural sun lights, easy access design to a large balcony for fresh-retreat. The inspired kitchen is equipped with premium appliance and modern/sleek kitchen cabinet. The primary suite offers a private balcony with a sliding door, and 3pcs own ensuite. The additional,2 bedroom provides its own closet. Situated in the highly-desired, just off Yonge st, exploring the vibrant & super convenient to all amenities neighbourhood, everything you need is within easy reach ----------------- This beautiful unit is in move-in ready condition and super meticulously maintained/cared by its owner. and Enjoy premium building amenities including 24-hr concierge, fitness centre, spin & yoga studio, theatre, games & party rooms, guest suites, and BBQ terrace. (id:49907)
Lph07 - 15 Ellerslie Avenue
Toronto, Ontario
Welcome to this upgraded 1-bedroom + den luxury Lower Penthouse suite with 2 full bathrooms and a large west-facing balcony, perfect for enjoying breathtaking sunsets. Featuring 9 ft smooth ceilings and large windows, this unit is filled with natural light, creating an airy and spacious ambiance. The open-concept layout offers a versatile den. 1 parking space and 1 storage locker included for your convenience. Dont miss this opportunity to live in style and comfort! (id:49907)
