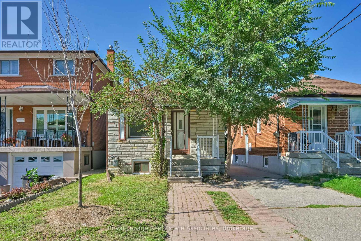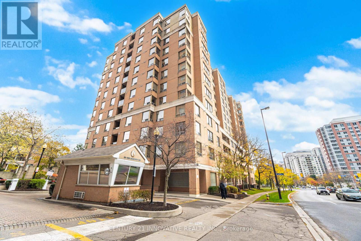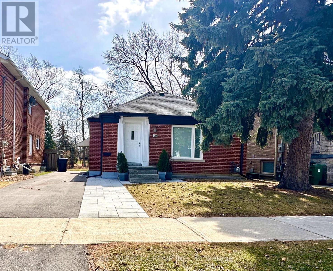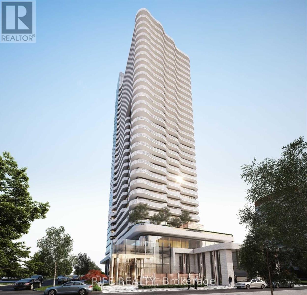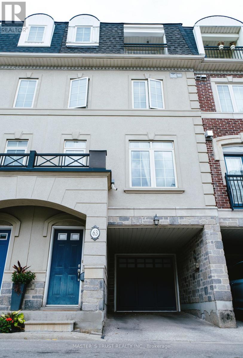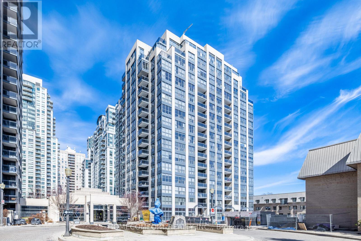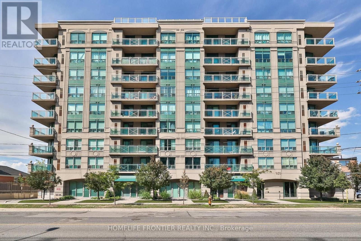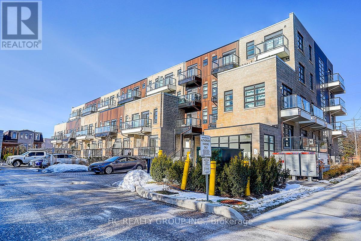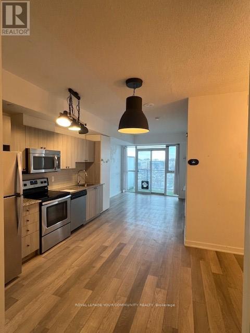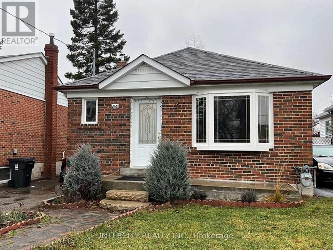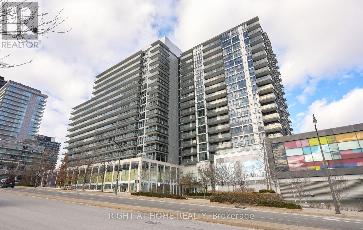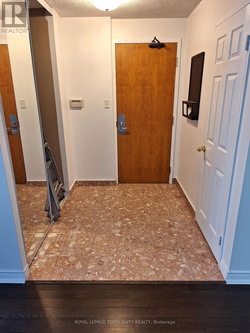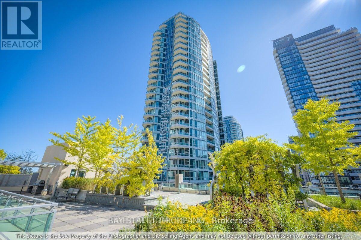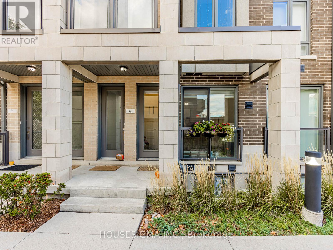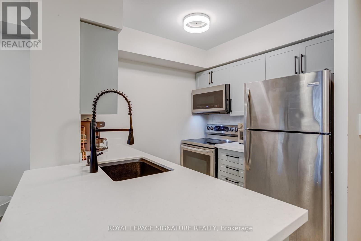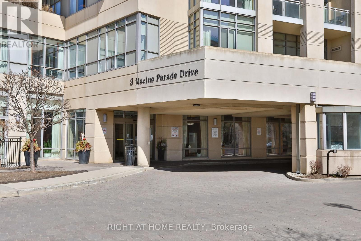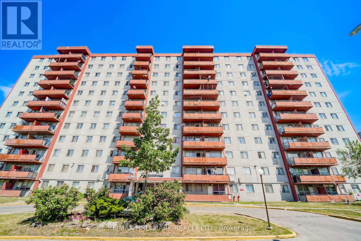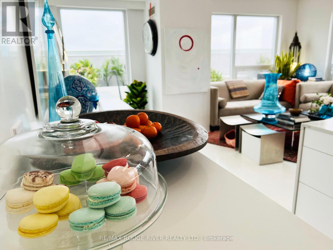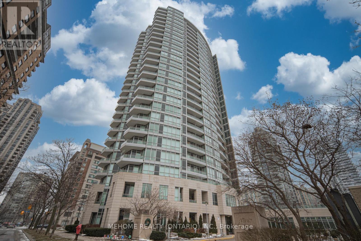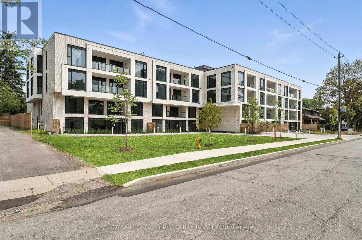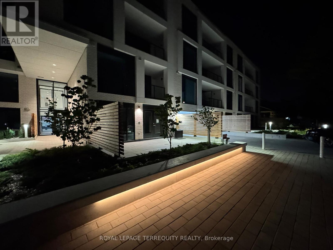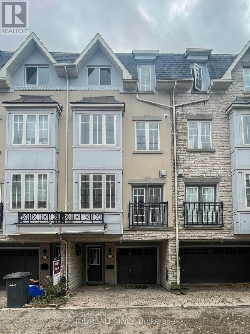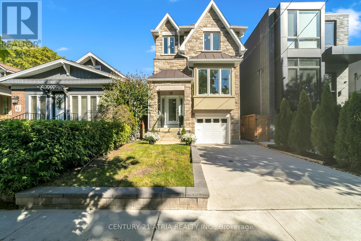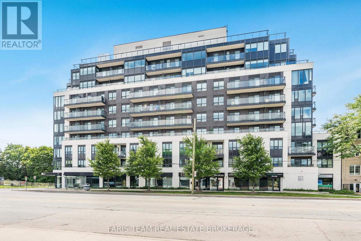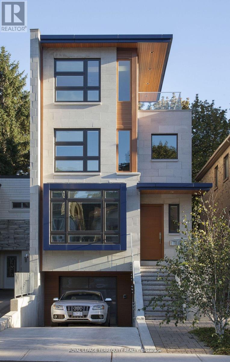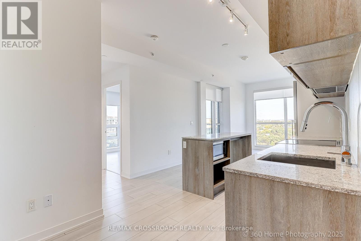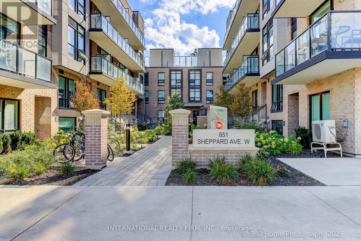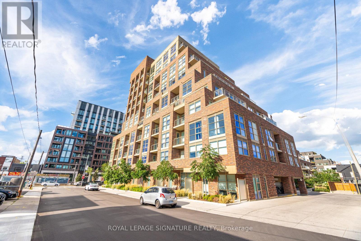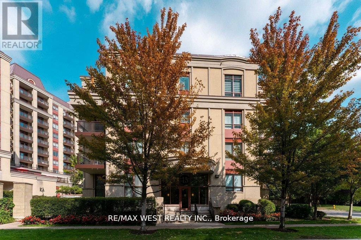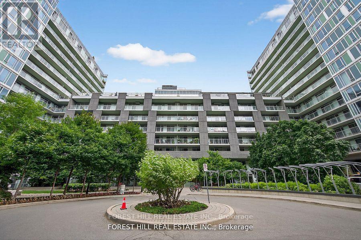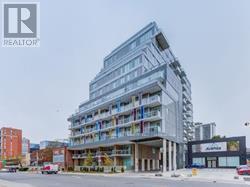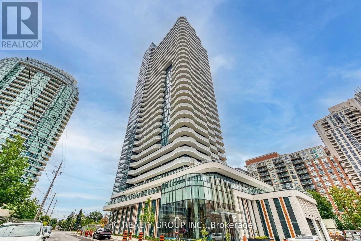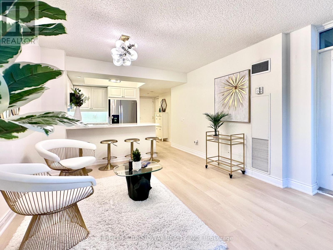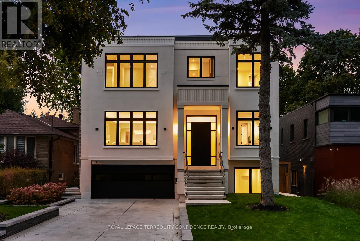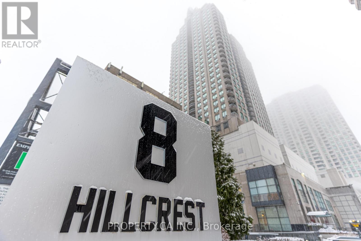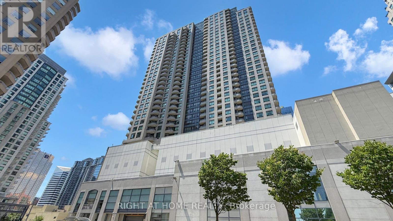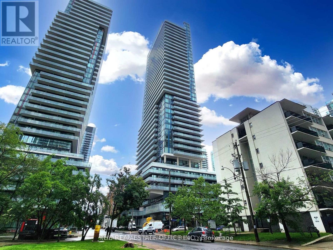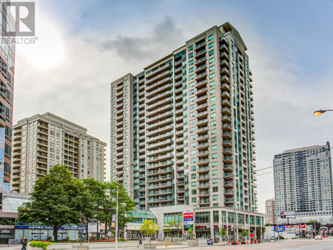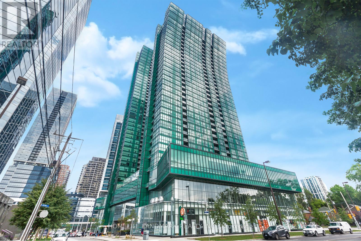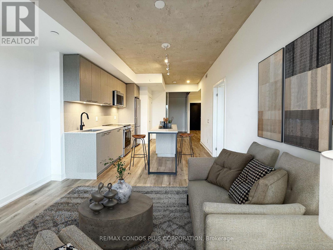20 East Drive
Toronto, Ontario
Charming Fully Renovated Home Just Steps From Scarlett Woods Golf Course! This Home Features An Updated Kitchen With Stainless Appliances, Full 4Pc Bath Upstairs And Large Sun Filled Room. Finished Basement With Large Windows Allows Lots Of Natural Light And Includes Ensuite Laundry And 2Pc Bath. Situated On An Oversized Large Deep Lot Provides For Nice Outdoor Space In Private Backyard. Mutual Drive With 2 Private Parking Spaces along with Secluded Rear Patio at Large Storage Shed. (id:49907)
117 - 88 Grandview Way
Toronto, Ontario
Welcome to this luxurious Tridel-built condo with 24-hour gatehouse security. Bright and spacious 1 bedroom plus den (902 sq. ft.) with an excellent layout and a walk-out to a huge private balcony. Enjoy the feel of home on ground floor with high 9 ft ceilings -rarely found in standard units. This is the builder's original 2-bedroom layout, currently used as 1+1, with the option to easily convert into a full 2-bedroom anytime. Enjoy exceptional value, priced like a 1+1 bedroom unit! The primary bedroom features a large Walk-In closet and easy access to a full bath. This unit offers incredible value for one of the larger layouts in the building, with excellent price per square foot. With a few simple upgrades, you can easily add even more value to the unit. Unbeatable central location of Young & Finch- just steps to TTC, supermarkets, parks, restaurants, and the subway. Located in the highly sought-after McKee Public School and Earl Haig Secondary School district. (id:49907)
99 Park Home Avenue
Toronto, Ontario
Nestled in the highly coveted Empress Walk neighborhood of Willowdale West, this charming bungalow exudes warmth and style. Thoughtfully renovated, this 3-bedroom home offers a perfect blend of cozy comfort and modern elegance.The main floor features a gourmet kitchen with a sleek stone countertop and breakfast bar, complemented by hardwood flooring throughout. A bright and inviting family room, highlighted by a large window and built-in bookcase, adds to the home's charm.Step outside to your private backyard oasis, complete with a spacious deck and a 132-foot deep lot offering ample space for relaxation and entertainment. Recent upgrades include a newer roof, and ease trough, driveway, partial new grass in both the front and backyard, as well as updated paving stones, steps, and a retaining wall. The home also features enhanced lighting in the basement and exterior, along with a newly renovated staircase with carpet.Whether you're ready to move in, rent it out, or build your dream home, this property offers endless possibilities. Conveniently located near ravines, parks, top-rated schools, TTC, supermarket,the subway and much more! **Extras** Fridge, Stovetop, Microwave. Exhaustion Fan. Window Coverings. Elfs, Newer Samsung washer & dryer, newer pizza oven at back of home. (id:49907)
1504 - 15 Holmes Avenue
Toronto, Ontario
Rarely offered spacious 908 Sqft 3-bedroom corner suite featuring unobstructed, breathtaking views and floor-to-ceiling windows that flood the home with natural light. Thoughtfully designed layout with 9 ft smooth ceilings, a modern open-concept kitchen complete with a large centre island, and premium finishes throughout.Enjoy outdoor living on an impressive 319 Sq Ft oversized balcony, perfect for relaxing or entertaining while taking in the open skyline views. Internet included in maintenance fees for added value and convenience.Residents have access to exclusive, hotel-style amenities including a yoga studio, fully equipped gym, golf simulator, chef's kitchen, BBQs, and more. Unbeatable location steps to Finch Subway Station, restaurants, supermarkets, and shopping.Upgraded EV charging adds exceptional long-term savings, potentially saving hundreds of dollars per month.A perfect blend of space, light, view, and luxury in one of Toronto's most vibrant neighbourhoods. (id:49907)
63 Routliffe Lane
Toronto, Ontario
Luxurious freehold executive townhouse in a highly sought-after Yonge & Finch location! Featuring a private backyard, gourmet kitchen with island, granite countertops, and stainless steel appliances. Spacious family-sized breakfast area, 9 ft ceilings in living/dining, hardwood flooring throughout, and elegant pot lights. Convenient direct access from garage . Features 4 spacious bedrooms, second-floor laundry, and a versatile third-floor family room or office with balcony access. Steps to TTC, community center, subway station, restaurants, and shopping. A perfect blend of comfort and urban lifestyle! (id:49907)
809 - 28 Hollywood Avenue
Toronto, Ontario
Top Rated Earl-Haig Secondary School And McKee Elementary School District! Move-In Ready, Bright, Sunlit South West Corner 2 Bedroom Plus Den Unit With 2 Full Baths, And Standalone Balcony Offering Wide Open Courtyard Views! Newer Laminate Flooring Throughout, Roller Blinds, Newer Samsung Washer and Dryer (2024), Clean And Well Maintained Unit! Be Greeted By An Inviting Grand Lobby And Attentive Concierge As Soon As You Step Into The Building! Minutes Step To Subway Station, North York Centre, Amazing Restaurants And Bars On Yonge St, Movie Theatre, Loblaws, Mel Lastman Square Library, Skating Rink, (Gym , Sauna , Swimming Pool, Playroom with table tennis , billiard ball, party room) And More! (id:49907)
11 Elmview Avenue
Toronto, Ontario
Prestigious Willowdale west. Luxury Built 4 Bdrm 1 office 5 bath Home sitting on premium lot 50'*150' . Over 5000SF living space. Gourmet Chef's Kitchen W/Large Central Island, High Ceilings(10'&9'On 2nd)*Extraordinary Custom Trim-work*2 Skylights, Open air Staircase, 2 Balconies, B/I Closet Organizers, Heated Basement floor and All Washrooms On 2nd Floor. Interlock Driveway&Backyard Patio . 5 Min Walk To TTC Subway Finch Station, Go Bus,Community Centre , surrounded by restaurant and shops. VIVID Night Life&More. (id:49907)
201 - 920 Sheppard Avenue W
Toronto, Ontario
Welcome to #201- 920 Sheppard Avenue West, located in the prestigious Hampton Plaza. This bright and spacious open concept 2-bedroom, 1 bathroom, large balcony, 1 parking,1 locker, offers 780 square feet of interior living space! S/S kitchen appliances, extra large open concept kitchen with backsplash. Enjoy laminate flooring throughout! Complemented by a large balcony with unobstructed west views. Located in a boutique, very well maintained building that's within a 5 minute walk to Sheppard West Subway Station, has easy access to Highway 401 and Yorkdale Shopping Centre! Very low maintenance fees! Hampton Plaza at 920 Sheppard Avenue West is a mid-rise condominium building in Toronto's Bathurst Manor neighbourhood, offering a community-focused living experience. Residents enjoy amenities such as a gym, rooftop terrace, party room, and secure underground parking. Its family-friendly atmosphere is popular with young families and retirees, making it an attractive area for families with children! (id:49907)
31 - 57 Finch Avenue W
Toronto, Ontario
Rare Found South Facing and Sun-filled 2+1 Modern Home At Yonge & Finch! Two Spacious Bedrooms With a large den, could be used as a 3rd Bedroom. 9'' Ceiling on Main Floor, Open Concept Living/kitchen area with Direct Access to Balcony through amazing floor-to-ceiling windows. Steps To Subway Station, Buses, Food And Grocery Shopping! One Parking And One Storage Included. (id:49907)
401 - 16 Mcadam Avenue
Toronto, Ontario
Attention investors, first-time home buyers, and urban lifestyle seekers!This is the opportunity you've been waiting for. Ideally located directly across from Yorkdale Shopping Centre, this stylish condo offers the perfect blend of convenience and upscale city living, complete with a beautiful city view from your private balcony.This thoughtfully designed suite features an open-concept layout, including a spacious den that can easily be used as a second bedroom or home office. The modern kitchen is equipped with quartz countertops, an undermount sink, a sleek backsplash, and stainless steel appliances, making it both functional and elegant.Residents enjoy 24/7 virtual concierge service, enhanced building security with floor cameras, and beautifully maintained common areas. Step outside to TTC access at your doorstep, Yorkdale Subway Station, and enjoy quick connections to Highway 401, GO Tramsit, top-rated schools, grocery stores, and more.The unit requires some TLC and your personal finishing touches-an excellent chance to customize and add value.A must-see property in a prime location (id:49907)
54 Sixteenth Street
Toronto, Ontario
Located in the highly sought-after location. Perfect for first home with finished basement rental income potential. Large deck and back yard. (id:49907)
Ph06 - 19 Singer Court
Toronto, Ontario
Welcome to 19 Singer Court, PH06-a sophisticated penthouse offering elevated living in one of North York's most desirable communities. Here are the top five reasons you'll love this exceptional condo:1) Soaring 9-foot ceilings, floor-to-ceiling windows, and breathtaking panoramic city views create a bright, airy living space.2) A spacious open-concept layout featuring a modern kitchen with granite countertops, stainless steel appliances, and a centre island-perfect for entertaining.3) Loaded with upgrades throughout, including newer hardwood floors, fresh paint, new light fixtures, a new stove, designer accent walls in the den and primary bedroom, and interlocking deck tiles on the balcony.4) Outstanding building amenities such as a fitness centre, indoor pool, basketball courts, theatre, party room, and 24-hour concierge service.5) An unbeatable North York location-steps to the subway, GO Station, TTC, parks, Bayview Village, major shopping, Canadian Tire, and IKEA, with quick access to Highways 401 and 404.Includes one underground parking space and one locker, plus a free shuttle to Bayview Village and Fairview Mall. Move-in ready-don't miss this incredible opportunity! (id:49907)
601 - 256 Doris Avenue
Toronto, Ontario
Welcome to IMPERIAL 1 PROJECT in the heart of North York! This 1 br was recently renovated! New laminated floors, new kitchen with s/s appliances, stone countertop, Spacious Bedroom, Large balcony Unabstracted View w lots of natural lights. Just steps to TTC, top-tier restaurants, shopping, entertainment, and groceries. Great prestigious schools around: McKee Elementary and Earl Haig High School. Perfect move in condition! In addition one parking and One locker. All utilities included in maintenance fee! Great amenities including Sauna, party room, concierge, fitness center, visitor parking, and more! Just move in and enjoy, Priced to Sell! (id:49907)
1101 - 18 Holmes Avenue
Toronto, Ontario
Prestigious condo. Steps to yonge/finch subway. Unobstructed beautiful east view. Spacious & bright suites. One bedroom + den. Can be used as bedroom. 9 feet ceiling. Hardwood floor. Granite kitchen counter top. (id:49907)
5 - 713 Lawrence Avenue W
Toronto, Ontario
Experience the Ultimate in Central Living! This modern stacked townhome is nestled in a fully self-sufficient community and offers premium privacy with no front-facing neighbors. Featuring thousands in upgrades, including a double-door stainless steel fridge, zebra blinds, ceramic backsplash, upgraded fixtures, and more. Enjoy a bright and sunny east-facing exposure that fills the home with natural light. (id:49907)
904 - 319 Merton Street
Toronto, Ontario
Make the move to the Domain on Merton. This is a 2 bedroom 2 bath NE corner unit in the desirable Domain East tower. Suite 904 is a well laid out 804 sq ft unit with engineered hardwood flooring and tiled floors. The kitchen has granite counters and a peninsula breakfast bar that makes for easy meal prep and overlooks the combined open concept living/dining area . The living space seamlessly transitions into a walkout to the balcony with a view of the luscious green canopy looking east over the midtown neighbourhoods. The primary bedroom fits a full bedroom suite and has a 4-piece ensuite with a combination tub/shower. The second bedroom is large enough to accommodate a sleeper sofa and a desk, great for work from home and still use as a second sleeping area. The main 3-piece bathroom has a walk-in shower and is conveniently located adjacent to the bedroom. Electric Vehicle owners, this unit comes with an EV charging station in the parking spot that just needs to be activated. A locker is included in the purchase price and is conveniently located on the same floor as the parking spot. Residents of the Domain will enjoy the Amenities the building has to offer including newly renovated Party Room, a Multi-Purpose Room, 2 Guest suites, Gym, Pool (great for doing laps), Hot Tub (nothing like sitting in the hot tub watching the snow falling), Saunas and a wonderfully supportive and diligent 24/7 concierge team. A sense of community is evident in the building and residents are encouraged to participate in and enjoy the regularly scheduled events and activities for all ages. The Domain is located in the coveted Mount Pleasant neighbourhood. It backs onto the BeltLine, a fabulous 9km path that follows an old rail line through the middle of the City and down into the lush Evergreen Brick Works. With a Walkers Paradise score of 90, local shops, restaurants, parks, schools and TTC access are all conveniently nearby. (id:49907)
1011 - 4978 Yonge Street
Toronto, Ontario
Renovated in 2021. A pretty blue gray kitchen you'll want to cook in with new cabinetry, chunky quartz counters, granite sink, updated hardware, faucet and plumbing. Bathroom refreshed with a new vanity. New washer and dryer in May 2025. The bedroom fits a queen with room to breathe. Year round thermostat keeps things comfy. Step out to Whole Foods, Longo's and great restaurants. Festivals and skating at Mel Lastman Square. Minutes to the North York Civic Centre and the Toronto Centre for the Arts. Immediate access to subway. Amenities include concierge, gym, pool, party room, guest suites, billiards room, virtual golf, visitor parking and bike storage. (id:49907)
707 - 3 Marine Parade Drive
Toronto, Ontario
Luxury Senior Living One-Bedroom Condo with Premium AmenitiesExperience the best in senior living with this beautifully designed one-bedroom condo featuring an open-concept layout, laminate flooring, and a bright solarium with a walkout to a private balcony.Located in a prestigious community, this residence offers an extensive range of luxury amenities designed for comfort, wellness, and convenience.Building Amenities: Housekeeping Services 24/7 Nurse on Duty Fitness Classes & Wellness Programs Hair Salon & Spa Outdoor Terrace & Social Lounges Fine Dining & On-Site Cafe Concierge & Security Services Recreational Activities & Entertainment Library & Reading Room Mandatory Club Service Package: $1,923.53/month includes access to all premium amenities, daily services, and wellness programs.Enjoy a worry-free lifestyle with everything you need at your doorstep. (id:49907)
411 - 50 Lotherton Pathway
Toronto, Ontario
Convenient Location! Well Kept Unit. Don't miss out on this amazing opportunity to own this affordable home. Recently Renovated Kitchen, Bathroom. Ceramic Floor Thru-Out. Living Room With Large Window Provides Clear View Of The City, Walk-Out Balcony. Underground Parking. Close To Schools, TTC, Subways, Yorkdale Mall, Shopping Malls, Groceries, All Amenities. Minutes To 401, 400. Maintenance Fee Included All Utilities. Why Rent When You Can Own It! (id:49907)
702 - 701 Sheppard Avenue W
Toronto, Ontario
*Welcome To Your Incomparable Midtown Toronto Luxe Retreat, Cocooned In Your Massive Lush & Tranquil Private Terrace Garden In The Sky *Ultra Modern Custom Renovations *Approx 1730Sf+1200Sf Terrace *Enjoy Sunrise To Sunset Unobstructed Southwest Views All The Way To The Cn Tower *Open Concept Kit Boasting Quartz Counters, Centre Island & Professional Built In Appliances *Crisp Architectural Design W/State Of The Art Led Lighting & Integrated Smarthome, Allows You To Repaint Each Room With Light *Custom Built In Shelves & Storage *Ensuite Bath In Each Bedroom *Primary Ensuite Features Flush Mounted Rain Shower & Body Jets *Upgraded Bidets *Multiple Dedicated Work From Home Spaces *3 Walkouts To Massive Terrace W/ Natural Gas, Water Bib & Hydro *2 Parking & 2 Lockers *24Hr Concierge *Excellent Rec Facilities, Gym, Party Rm, Rooftop Terrace, Guest Suites & More *Close To Schools, Earl Bales Park, Shops, Restaurants, Yorkdale Mall, Ttc & Hwy 401 (id:49907)
1501 - 60 Byng Avenue
Toronto, Ontario
Luxury "The Monet" Condo In North York,9 Feet Ceilings With Floor To Ceiling Windows,Hardwood Floor, Granite counters in both the kitchen and washroom,Separate Den W/Walk Out To Balcony,Ideal as a second bedroom or private office, All utilities (gas, hydro, and water) are included in the maintenance fees,Owned Parking & Locker,Steps from dining, shopping, groceries, and Finch Station (id:49907)
Ph05 - 200 Keewatin Avenue
Toronto, Ontario
Welcome to The Residences of Keewatin Park. Situated on a charming, leafy, tree-lined street in one of Toronto's most prestigious and established neighbourhoods, this exclusive boutique building of just 36 estate-style suites offers a rare blend of elegance, privacy, and timeless design. A true haven for the discerning buyer seeking a refined pied-a-terre or an opportunity to downsize. Step into this exquisite 2-bed residence where sophistication meets comfort. The open-concept living and dining area is adorned with premium finishes, hardwood floors, and floor-to-ceiling windows that flood the space with natural light. A walkout to a covered terrace invites you to enjoy serene moments in the fresh air, year-round. The chef-inspired Scavolini kitchen is a masterclass in design featuring sleek quartz finishes, a waterfall island with generous storage, a gas cooktop, full-height backsplash, and integrated Miele appliances. The primary suite is complete with a walk-in closet and a spa-like ensuite offering double sinks, a freestanding soaker tub, and a large glass-enclosed shower. The second bedroom is equally inviting, with floor-to-ceiling windows and a spacious closet. This unit is truly unique, boasting not one, but *TWO* outdoor spaces. The upper level presents the crown jewel: an expansive, almost 1,000 sqf. rooftop terrace - perfect for al fresco dining, summer entertaining, or simply relaxing under the sky. Whether you're hosting guests, tending to your garden, or letting your pet enjoying fresh air, this outdoor escape is yours to enjoy. At The Keewatin, every detail has been masterfully considered offering an elevated lifestyle defined by comfort, design, and privacy. Just steps to Sherwood Park and a short stroll to the boutiques, cafes, and transit along Yonge and Mt. Pleasant, this is truly a rare urban retreat in a setting that feels like home. (id:49907)
301 - 200 Keewatin Avenue
Toronto, Ontario
Tucked into the lush, tree-lined landscape of Keewatin Avenue, this rare, boutique, design-forward residence offers just 36 suites - exclusive, architectural, and unapologetically bold. The Keewatin isn't for everyone. Its for those who move differently, who demand more than the ordinary. Suite 301 is a statement in refined living - 979 sq. ft. of flawless design that lives like a home, not a condo. Whether its downsizing without compromise or the ultimate pied-a-terre, this is sophistication without limits. The Scavolini kitchen commands attention with its oversized waterfall quartz island, integrated storage, and sleek, dramatic finishes - anchoring a space built for gatherings that linger late into the night. The open plan flows seamlessly into an expansive living and dining area, while the primary suite redefines indulgence with a walk-in closet and a spa-inspired ensuite that feels like a five-star retreat. A flexible den/2nd bedroom and second full bath adapt effortlessly - guest room, nursery, or private studio - without giving up an ounce of style. Step onto your private terrace and extend your living outdoors - al fresco dining, morning espresso, or late-night cocktails under the stars. At The Keewatin, luxury is bold, curated, and deeply personal. Steps to Yonge, Mt. Pleasant, fine dining, and transit, this architecturally distinct residence is more than an address - its a lifestyle. This is The Keewatin. Iconic. Uncompromising. Like nothing else. (id:49907)
3 Garvin Mews
Toronto, Ontario
3+1 bedroom, 3 bathroom freehold townhome in Super Quiet, Not Back Or Facing Finch. Prime Location, South Facing, The Best Back Yard You Can Find In Town Home. The entertainer's kitchen offers an abundance of storage, high-end appliances, a breakfast area, and walkout to yard-perfect for summer barbecues. Upstairs you will find three spacious bedrooms with exceptional storage. Imagine an entire third floor devoted to your primary suite. Featuring a generous bedroom with spa-like ensuite with tub. The versatile office/den makes a perfect work from home setting or potential fourth bedroom. Generous two-car parking, garage with direct access to the house. And Workshop In Garage. Private garbage collection, snow removal and grass cutting included in monthly fees.$272/month. Don't miss your opportunity own this amazing home. (id:49907)
47 Eighth Street
Toronto, Ontario
A stunning, move-in ready home just 5 minutes from the lake, offering the perfect blend of modern luxury and smart design. This beautifully finished 3-bedroom residence features an open-concept layout with hardwood floors and pot lights throughout, complemented by striking modern stairs with sleek glass railings and a skylight that fills the upper level with natural light. The versatile floor plan includes an impressive eat-in kitchen with soaring 14-foot ceilings, full-height custom cabinets with encased pot lights, and elegant quartz countertops, with a seamless walkout to a spacious deck-ideal for entertaining. The fully finished basement includes a cold cellar, second laundry room, walk-in garage access, and a separate side entrance, offering in-law potential. Additional upgrades include a sump pump and HRV system, ensuring comfort and peace of mind. Originally staged to showcase its full potential, the home is now ready for you to move in and make it your own. Situated in a sought-after lakeside community, this home is a rare opportunity you don't want to miss. Pictures on the MLS reflects when the house was stage. The house is now move in ready. (id:49907)
401 - 741 Sheppard Avenue W
Toronto, Ontario
Top 5 Reasons You Will Love This Condo: 1) Appreciate being located in one of North York's most sought-after neighbourhoods, positioned just steps away from Sheppard West Subway Station, TTC services, and mere minutes to the vibrant Yorkdale Mall, Highway 401, and Humber River Hospital 2) Step inside this spacious two bedroom, two bathroom condo designed with a well-thought-out split bedroom layout ensuring a serene retreat for each occupant, with a sun-drenched living area extending to a large, south-facing balcony, where you can unwind, enjoy your morning coffee, or host friends while taking in the vibrant surroundings 3) Experience a kitchen with sleek quartz countertops, perfect for preparing meals or entertaining guests, along with the entire unit adorned with elegant laminate flooring, ensuring that every corner of your home is as functional as it is beautiful 4) Take advantage of a stunning rooftop terrace with panoramic views of the city, stay active in the fully equipped fitness centre, unwind in the sauna, or host gatherings in the stylish party room, with 24-hour concierge service for added peace of mind 5) Located in a rapidly growing area with consistently high rental demand, this condo presents the perfect opportunity for both homeowners and investors, and also offers the added convenience of underground parking and a dedicated storage unit, providing you with extra space and ease for everyday living. 774 fin.sq.ft. *Please note some images have been virtually staged to show the potential of the Condo. (id:49907)
118 Palm Drive
Toronto, Ontario
Welcome to 118 Palm Drive, a rare opportunity in the highly sought-after Clanton Park neighbourhood. Set on an impressive 50' x 171' premium lot, this well-maintained and generously sized bungalow offers 4+3 bedrooms and 4 bathrooms, presenting exceptional versatility for families, investors, or builders alike. The main level features four spacious bedrooms, including a primary retreat with an ensuite bathroom, along with a bright and expansive living and dining area ideal for entertaining. The large, sun-filled kitchen offers ample space and endless potential to design your dream culinary hub. A separate entrance leads to the finished basement, providing additional living space perfect for an extended family, guests, or future income potential. To top it off, the property comes with architectural plans, permits, and Committee of Adjustments approval already in place, offering a streamlined path to renovate or build your dream home with confidence and ease. Whether you're looking to move in, renovate, or build, this home delivers outstanding flexibility in one of Toronto's most desirable locations. Perfectly positioned for commuters, this home boasts exceptional connectivity with quick access to Allen Road, Highway 401, and nearby subway stations, making travel throughout the city seamless and efficient. Ideally located minutes from parks, top-rated schools, shopping, transit, and places of worship, 118 Palm Drive combines space, convenience, and opportunity in one exceptional offering. Don't miss your chance to secure this remarkable property. Plans available upon request! (id:49907)
105 - 872 Sheppard Avenue W
Toronto, Ontario
Wow! Super rare over 700 sq ft private terrace with this quiet ground floor former model corner unit! Nothing else like this on the market! Perfect house alternative like having yor own backyard with gas BBQ included! Almost 1,000 sq ft of interiors with 10 ft ceilings and split bedroom plan. Granite counters in kitchen with stainless steel appliances, 2 full 4 piece bathrooms, huge closets in both bedrooms. Laminate and ceramic floors throughout. Unit has private secure storage room. 1 parking spot included. Perfect for entertining, young families, and pets! Walk to Sheppard West Subway, places of Worship, top rates schools, parks, Tim Hortons, and more! On direct route to U of T. Vacant and ready to move into! Available immediatey! Unbelivably priced to sell! (id:49907)
317 Keewatin Avenue
Toronto, Ontario
Outstanding architect-designed-and-built home on 4 levels includes a central atrium and an airy 3rd floor Primary suite with 2 decks, a sitting room, skylights, built-ins and a 6-piece bathroom with heated floors. The open floor plan is flooded with natural light and the Pella windows are equipped with built-in blinds. Stainless steel ceiling fans in the high ceilings complement the contemporary design of the floating staircases and the functionality of the dual HVAC. The second floor boasts a unique workstation/storage unit with generous cupboards and a large countertop overlooking the dining room and its glass block feature, as well as the laundry room, 3 bedrooms and 2 full bathrooms, one of them ensuite. The Binns' galley kitchen and dining room overlook the main floor family room with its wood burning fireplace and walk-out to the deep wooded lot. The recreation room or 5th bedroom also has a walk-out to the garden as well as a 3-piece bathroom. There is direct access to the garage and a separate front entrance on this floor. Located on a quiet, neighbourly, dead-end street in an eminently walkable area, there are three parking spaces. Magnificent Home. Motivated seller. (id:49907)
1306 - 31 Tippett Road
Toronto, Ontario
Great two-bedroom condo featuring with two spacious bedrooms and bathrooms, providing ample living space. You will love the open concept kitchen with stainless steel appliances, quartz counter tops and Centre island. Steps away from Wilson subway station and Easy access to Yorkdale shopping center. Building amenities include: concierge, gym, party room, pool, and many more! Comes with 1 Parking space included. Elegant two-bedroom condo featuring a southern view and two spacious bathrooms, providing ample living space with an excellent layout. Enjoy an open concept kitchen with a large island and stainless steel appliances. Steps away from Wilson subway station and Yorkdale shopping center. Building amenities include: concierge, gym, party room, pool, and more! 1 Parking space and 1 locker included. (id:49907)
12 - 851 Sheppard Avenue W
Toronto, Ontario
Welcome to this modern and spacious townhome located in the sought-after Greenwich Village community! Featuring 2 bedrooms + a large den (Den Can Be Used as 3rd Bedroom), 2 Full Baths + Powder Room. 9 Ft Ceilings. Upgraded Kitchen w/ Modern Countertops & Cabinets. Quality Laminate Flooring Throughout. One Parking & Locker Included. Prime Location Walk to Sheppard West Subway. Mins to Yorkdale Mall, Hwy 401/Allen Rd, Schools, Costco, Home Depot, Metro, Restaurants & TTC Bus. Perfect for Families or Professionals! (id:49907)
208 - 1787 St Clair Avenue W
Toronto, Ontario
Discover This Stylish 1 Bedroom, 1 Bathroom Condo Ideally Located Along Vibrant St. Clair West. The Unit Features A Functional Open Concept Layout With Bright Living And Dining Spaces Highlighted By Floor To Ceiling Windows That Flood The Home With Natural Light. A Modern Kitchen Offers Stainless Steel Appliances And Ample Storage, Perfect For Everyday Living And Entertaining. The Spacious Bedroom Includes Large Floor To Ceiling Windows And A Generous Closet For Added Comfort. Residents Enjoy Access To Excellent Building Amenities Including A Fitness Centre, Party Room, Rooftop Terrace, And Concierge Service. Conveniently Situated In The Heart Of St. Clair West, Steps To TTC Streetcar Access, Shops, Cafes, Restaurants, And Everyday Essentials. Close To Parks, Schools, And Quick Access To Downtown Toronto, Making This An Ideal Opportunity For First Time Buyers, Investors, Or Those Looking To Enjoy Urban Living In A Well Connected Neighbourhood. **Locker Included** (id:49907)
31 Dell Park Avenue
Toronto, Ontario
Classic brick detached side centre hall home, situated on a beautifully proportioned 50.07 ft x 103.83 ft lot in the highly sought-after Englemount-Lawrence neighbourhood. The home features spacious principal rooms, w/hardwood floors throughout.Three bedrooms, eat-in kitchen, combination liv. rm. & din. rm. finished updated lower level rec. room. W/3pc washroom, laundry rm. & separate entrance to basement. Ideal for in-law suite. Enjoy a generous south facing backyard and a detached single-car garage, w/extra wide driveway & breezeway. An excellent opportunity for end-users to renovate or add on and personalize, or for builders seeking a premium lot in a well-established community. Conveniently located near shopping, public transit (subway and LRT), schools, and places of worship. (id:49907)
407 - 15 Rean Drive
Toronto, Ontario
Spacious Corner Unit in Prestigious Bayview Village Welcome to this bright and airy top-floor corner suite in a quiet, well-maintained building at the heart of Bayview Village. Featuring hardwood floors throughout, High Ceilings, this home offers an open and inviting layout with a large corner balcony perfect for relaxing or entertaining, Stainless Steel Appliances .Enjoy the unbeatable location just steps to Bayview Village's premier shops and restaurants, a short walk to the Sheppard Subway Station, nearby parks and quick access to Highway 401.Residents of this sought-after building enjoy 24-hour concierge service, an indoor pool, party room, guest suites, visitor parking, and a fully equipped exercise room.This is an ideal home for anyone seeking style, comfort, and convenience in one of Toronto's most desirable neighborhoods. (id:49907)
W1204 - 565 Wilson Avenue
Toronto, Ontario
Welcome to 565 Wilson Unit W1204. This bright and spacious 3 bedroom 2 bathroom unit with 1 car parking at The Station Condo in Clanton Park features a sought after floorplan! Contemporary aesthetics spans throughout this spacious upgraded unit boasting 1040 sf of interior living space plus a 140 sf walkout out terrace from Primary bedroom & family room providing beautiful views of the surrounding area! Plenty of natural sunlight envelopes the modern interior! This unit features large bedroom sizes and upgraded Kitchen With built in S/S cooktop, built in S/S oven, S/S dishwasher & granite countertops. Located just steps to all Major Transit including TTC subway and GO, Highways 401, 400, Allen Road and close to premium shopping including Yorkdale Mall. Building amenities feature Modern Gym, Pool, Patio with BBQ's, Party room. (id:49907)
204 - 68 Merton Street
Toronto, Ontario
Safe & Quiet Midtown Area, Boutique Condo, Sun-Filled 1 Bedroom Unit, Bright & Spacious Functional Layout With Modern Finishes; Minutes 'walk To Yonge-Line Davis Ville Station, Prestigious Public and private schools. Best Walking Score! Close to Shops/Restaurants, Beltline Trail, Restaurants, Pubs, Coffee Shops & Oriole Park.Prestigious Schools: College francais secondaire 8.2/10, Whitney Junior Public School 9.9/10, EE Jeanne-Lajoie8.0North Toronto Collegiate Institute8.3/10, Upper Canada College(private),The York School(private), ESC Saint-Frere-Andre 8.0/10 (I.B. program).1 dog+1 cat, or 2cats. no more than 2 total pets per unit, max 25lbs. (id:49907)
2701 - 15 Holmes Avenue
Toronto, Ontario
Do Not Miss Your Chance To Move Into This Much Anticipated Signature Condo Residence Located In The Heart Of North York! High-End Features And Finishes. Real Bright, Spacious, Great Functional Layout. $$ Upgrades! 9Ft Ceilings, Floor To Ceiling Windows, Laminate Floorings Throughout The Whole Unit. Open Concept Gourmet Kitchen With Practical Island, Quartz Countertop & Backsplash, All B/I S/S Integrated Sophisticated Appliances. Den Comes With Ceiling Light And 100% Can Be Use As 2nd Bedroom. Two Contemporary Full Bathrooms. Large Balcony With Unobstructed South View. 5 Star Unbeatable Comprehensive Amenities. Coveted Location, All Amenities Available Within Walking Distance. Steps To Ttc Transit Hub & So Much More! A Must See! You Will Fall In Love With This Home! (id:49907)
521 - 15 Northtown Way
Toronto, Ontario
Tridel-built luxury condominium offering an exceptional range of amenities, including a rooftop tennis court, bowling alley, indoor swimming pool, and a fully equipped fitness room. Direct underground access to Metro grocery provides unmatched everyday convenience. Ideally situated just off Yonge Street, with an excellent selection of restaurants, cafés, and services nearby. Walking distance to TTC subway, VIVA and GO transit, offering easy access to Downtown Toronto and the GTA. Convenient access to Hwy 401 for drivers. This spacious and bright 1+Den suite features a highly functional layout with a separate, livable den and a dedicated dining area by large double windows. Recent updates include brand new luxury vinyl flooring throughout, a larger LG front-loading stacked washer and dryer (2025). Stainless steel over-the-range microwave with higher CFM exhaust fan (2022), updated light fixtures, quartz kitchen countertops with breakfast bar, and an updated bathroom vanity quartz top. All basic utilities are included in the maintenance fees, providing excellent value and predictable monthly costs. Includes one owned underground parking space. One underground bicycle storage spot currently reserved with building management. Well maintained and move-in ready. A great opportunity in a sought-after Tridel building. (id:49907)
38 Howard Drive
Toronto, Ontario
**TARION WARRANTY** 38 Howard Drive presents a rare combination of every desired factor, in a single luxury property: located in the sought-after Bayview Village neighborhood, with 5000 sq ft above grade, a stunning swimming pool, 3-car garage (2+1; can fit 3 large SUV's), heated driveway, elevator w/ 4 stops, dog wash, mudroom, dirty kitchen, top of the line automation & appliances, and designer-selected finishes. Nestled on a quiet and private street, enter this marvelous 5+1 bedroom home, equipped to surpass every need. Main floor includes heated foyer, living & dining area, knockout kitchen w/ full-sized, exceptional Subzero & Wolf appliances, 30" fridge & 30" freezer, 48" gas cooktop, dirty kitchen, servery w/ sink & drink cooler, and breakfast area that walks out to deck; EXPANSIVE fam room & kitchen are larger than that of any other home on a similar frontage, w/ ravine view, outlooking the serene landscaped backyard. Office w/ own ensuite can be used as fifth bedroom. Four sizeable bedrooms upstairs including the primary w/ HUGE his & hers walk-in closets, and 6 pc ensuite w/ heated slab floors & steam shower. Every bedroom w/ its own ensuite. Additional features incl. heated front steps & porch, heated basement w/ walkout, fire bowls outside, 10' ceiling in basement & second floor, 10'6" ceiling on main, 2 furnaces, 2 ACs, 2 steam humidifiers, 2 HRVs, 2 laundry rooms, 3 gas fireplaces, 8 skylights, Control4 automation throughout, cove lighting, LED strip lights & pot lights, track lighting; extensive use of slabs; paneled walls on main, second floor hallway & stairs. Basement w/ recreation room, wet bar, center island, and additional bedroom w/ ensuite. Catchment area for highly-ranked Bayview Middle & Earl Haig Secondary schools; close to Bayview Village mall, North York General Hospital, and only minutes to 401 and Sheppard subway station. Walking distance to parks, ravines, shops, transit, library, coffee, amenities, and much more. (id:49907)
2309 - 8 Hillcrest Avenue
Toronto, Ontario
Welcome To The Pinnacle At Empress Walk In The Heart Of North York. With Direct Indoor Access To The Subway, Shopping, And Theatre Without Ever Having To Go Outside, This Unbeatable Location Truly Has It All. Enjoy Close Proximity To Schools And Highways, Along With The Added Convenience Of Ontario's Largest T&T Supermarket Scheduled To Open In 2026 In The Connected Empress Walk Complex. This Suite Features Unobstructed Views And A Highly Functional 2 Bedroom Layout, Perfect For Comfortable Urban Living. Recent Upgrades Include Fresh Interior Paint, Modern Kitchen Appliances With Range Hood, And Stylish Bathroom Mirrors And Lighting. Additional Improvements Over The Past Three Years Feature Granite Kitchen Counters With New Sink And Faucet, Updated Bathroom Toilets, And Replacement Of All Non-Bathroom Light Fixtures. (id:49907)
307 - 1 Hycrest Avenue
Toronto, Ontario
Lots of natural light with this south facing unit. Spacious and well-designed with almost 800sq ft. A large quiet and functional Den with a closet can be converted into a second bedroom. Great space for in-laws or children or an office. All 5 stainless steel appliances and vinyl flooring throughout are less than 2 years old. The 4-piece bathroom has a new vanity and toilet. The large master bedroom has a walk-in closet. Freshly painted throughout. Great location in North York with walking distance to the subway and Bayview Village Mall. TTC at the front door and minutes to Hwy 401. Close to top-rated schools. Close to the North York Hospital and the YMCA. Prime location for families and professionals alike. (id:49907)
1717 - 8 Hillcrest Avenue
Toronto, Ontario
Bright and spacious condo with a highly sought after south-west exposure offering unobstructed views of Mel-Lastman Square. Functional open-concept layout with large principal rooms and floor-to-ceiling windows providing abundant natural light. Unmatched convenience with direct indoor access to Loblaws, subway, cinema, LCBO, medical/dental services, pet shop, and multiple high-end restaurants - everything you need without ever leaving the building. Well-managed building in the heart of Yonge & Sheppard, steps to transit, shopping, dining, and entertainment. Ideal for both end-users and investors. (id:49907)
2113 - 161 Roehampton Avenue W
Toronto, Ontario
Welcome to this stunning, modern 1+1 bedroom, 2 full bathroom suite in the heart of Midtown. Parking and locker are included for your convenience. This sun-drenched unit features soaring 9-foot ceilings, expansive floor-to-ceiling windows, and a spacious 101 sq ft private balcony offering unobstructed west-facing views - enjoy breathtaking sunsets, lake views, and the iconic CN Tower and downtown skyline. The sleek European-style kitchen is a chef's dream, complete with quartz countertops, a stylish backsplash, water purifier and integrated appliances for a seamless look. The functional den offers versatile space, perfect for a home office or guest area, while two full bathrooms provide added comfort and flexibility. Located in the prestigious and highly sought-after Yonge & Eglinton neighbourhood, you're just steps from the subway, upcoming LRT, top-rated restaurants, boutique shops, entertainment, parks, and more. Experience elevated urban living in one of Toronto's most vibrant and connected communities. (id:49907)
1701b - 19 Singer Court
Toronto, Ontario
Welcome to this modern and spacious 1-bedroom + large den condo. The versatile den isgenerously sized-ideal as a second bedroom, home office, or guest space. Enjoy the bright andopen-concept living, dining, and kitchen area, complete with in-suite laundry for yourconvenience. Step out onto your private north-facing balcony and take in expansive views ofToronto's skyline. This well-maintained building offers exceptional amenities including afully-equipped gym, media room, party room, and more. Perfectly located just minutes fromYonge-Sheppard and Leslie-Sheppard Subway transit hubs shopping, dining, parks, and everythingyou need. A perfect blend of comfort, convenience, and city living! (id:49907)
1015 - 18 Parkview Avenue
Toronto, Ontario
Updated and spacious carpet free 2 bed, 1 bath and balcony suite in heart of North York. Modern kitchen features stainless steel appliances, waterfall granite counter top, breakfast bar and backsplash. Conveniently located with short walk to North York Centre subway, North York Centre library, Douglas Snow Aquatic Centre, Meriden Arts Centre, Mel Lastman Square, parks, restaurants, supermarkets and gyms. Majestic 2 is a beautiful, well maintained and secure building with extensive amenities including BBQs, patio, sauna, hot tub, visitor parking, gym, party, meeting, library and billiard rooms. Smart condo fees include water, gas and hydro, one parking and one locker included. Note: Some photos virtually staged (id:49907)
606 - 100 Canyon Avenue
Toronto, Ontario
An exceptional 2+1 bedroom residence offering refined condo living in a prime neighbourhood. Featuring a bright open layout, expansive balcony, modern eat-in kitchen with ample storage, generously sized bedrooms, and a versatile den ideal for today's lifestyle.Enjoy first-class amenities including an indoor pool, fitness centre, party room, parking, and visitor parking. Conveniently located near top schools, shopping, dining, transit, highways, and places of worship-this is a rare opportunity to own comfort, style, and location. (id:49907)
2101 - 11 Bogert Avenue
Toronto, Ontario
Den Could Be Used 2nd Bedroom with Window!!! Luxurious Condo At Core In The Heart Of North York, One Bedroom Plus Den, Great Layout , 2 Full Baths ,9 ' Ceiling With Open Balcony , Modern Kitchen W/ Centre Island , Top Of The Line Miele Appliances And Granite Counter ,Extra Large Window In Den ,Direct Access To Subway , Ttc , Amazing Location , Close To Shopping ,Entertainment ,Hwy 401,Restaurants (id:49907)
402 - 1808 St Clair Avenue W
Toronto, Ontario
2-bedroom, 2-bathroom condo offering 684 sq. ft. of well-designed living space in Toronto's vibrant St. Clair West neighbourhood. This bright and functional unit features a modern open-concept living and dining room, ideal for everyday living. The contemporary kitchen is equipped with stainless steel appliances with a generous island counter that provides additional prep. The primary bedroom offers a large closet and floor-to-ceiling window. Conveniently located with easy access to TTC transit and major highways. Just steps to Stockyards Mall and close to the Junction neighbourhood offering a wide selection of dining and shopping options. Building amenities include a fully equipped fitness centre, party and lounge spaces, outdoor terrace, and secure 24-hour access. (id:49907)
