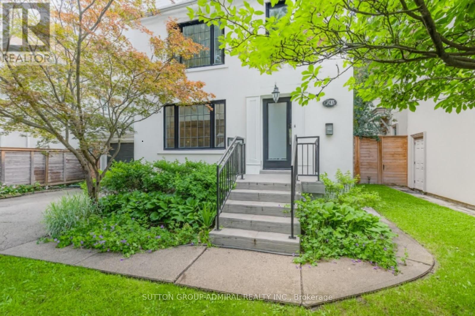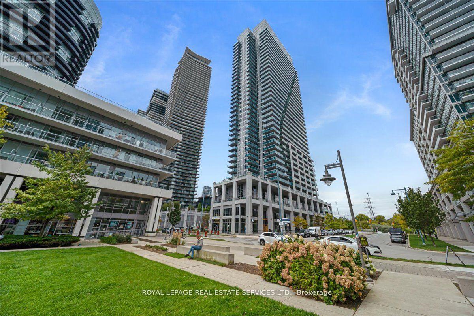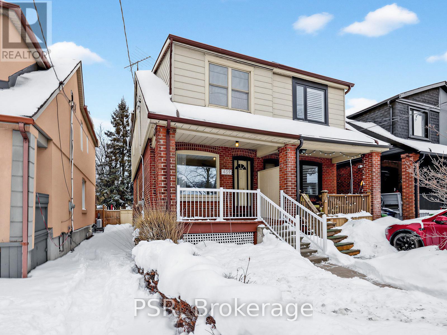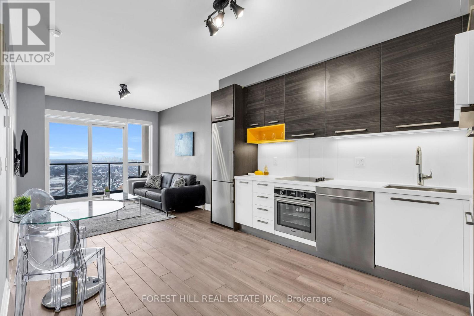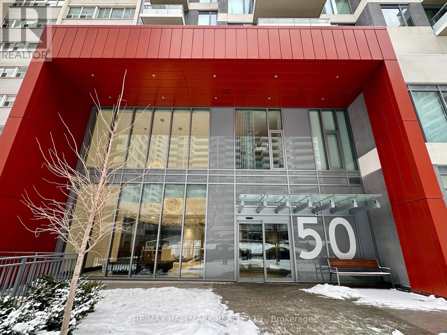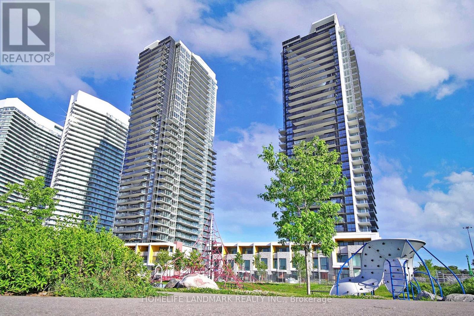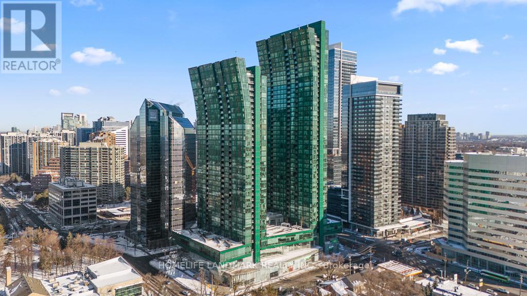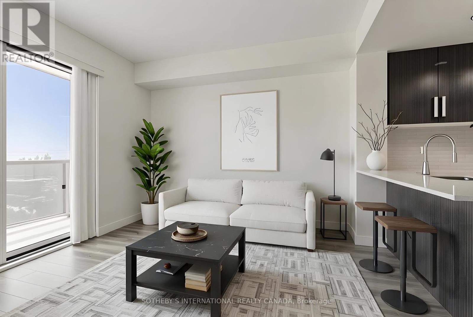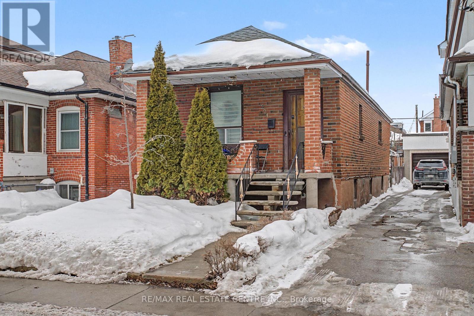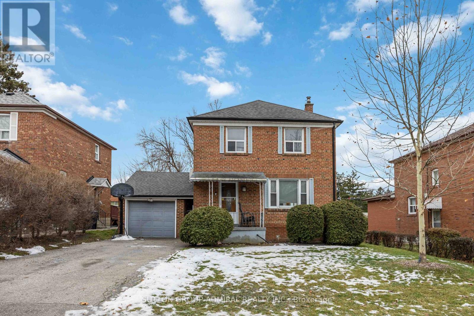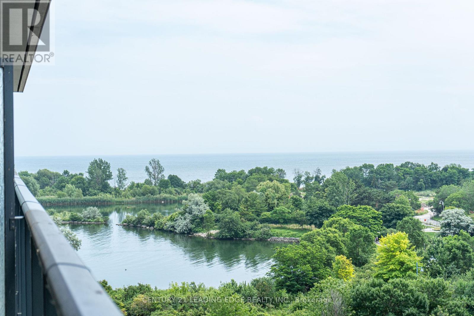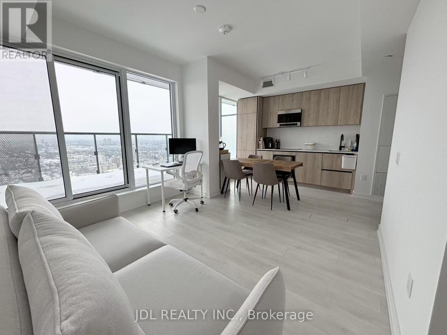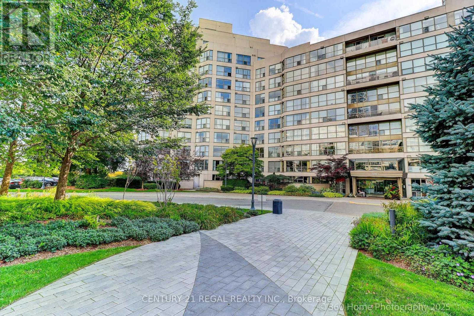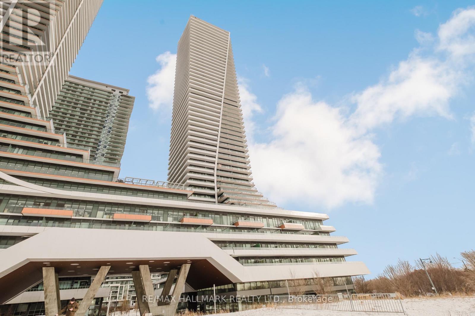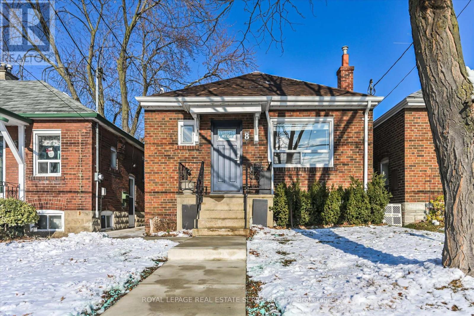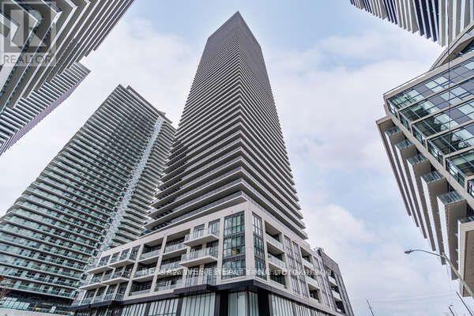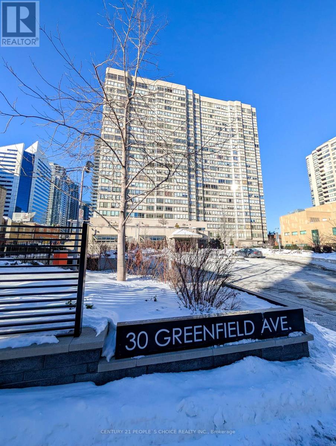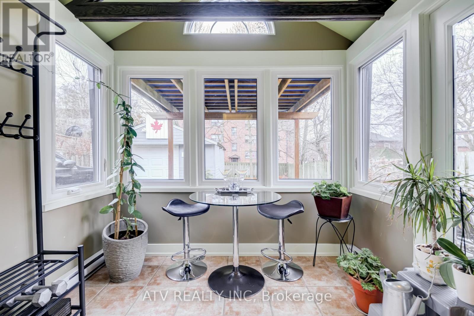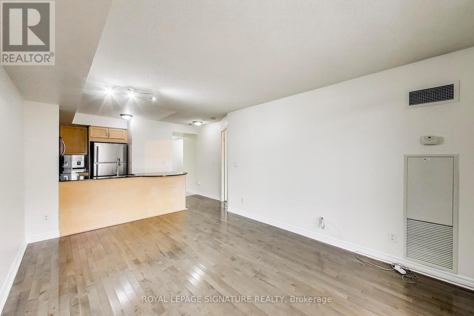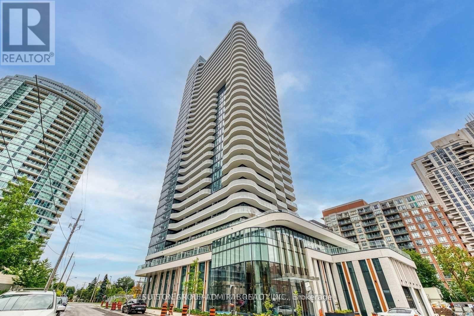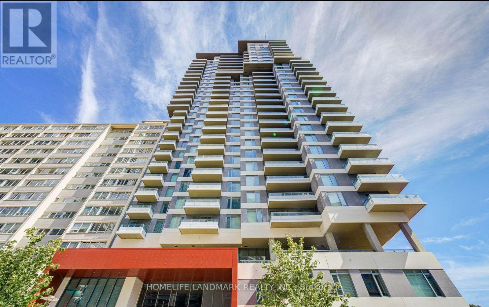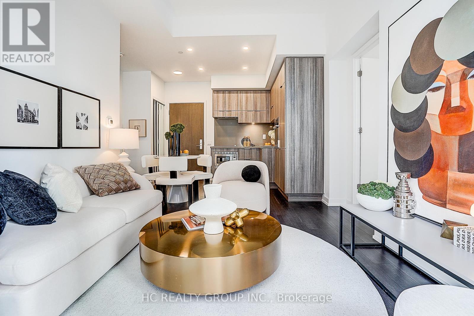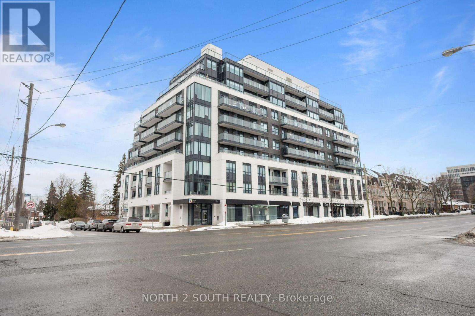248 Sandringham Drive
Toronto, Ontario
Welcome to your dream home! Fully renovated and turn-key, this stunning residence sits on a quiet dead-end street in one of Torontos top school districts, just steps from the ravine walking path. The main floor is designed for both style and comfort, featuring a sunken family room with a cozy wood-burning fireplace, smooth ceilings, sleek new flooring, and a chic powder room. The show-stopping kitchen is a chefs paradise, boasting a Frigidaire stainless steel French door fridge freezer, Bosch stainless steel dishwasher, Frigidaire oven with a glass cooktop, and a built-in Frigidaire hood fan microwave. A stylish pantry wall offers extra storage, while new pot lights and modern fixtures illuminate the space. Upstairs, discover beautifully updated bathrooms and an elegant staircase. The refreshed basement adds even more space for entertaining or relaxing. Enjoy the convenience of a renovated laundry room, a 2022 furnace and air conditioner, and upgraded electrical. Exterior waterproofing, upgraded sewage plumbing, and a backwater valve ensure lasting peace of mind. The updated front porch welcomes you to this picture-perfect home. With nothing left to do but move in, your luxurious lifestyle awaits! (id:49907)
3507 - 16 Brookers Lane
Toronto, Ontario
Welcome to The Nautilus at Humber Bay Shores - where every day feels like a getaway. This bright andspacious 2+1 bedroom, 2 bathroom suite offers stunning south/west-facing views of Lake Ontario.Enjoy lake side living at its best from your sun-filled living space in one of Toronto's most scenicwaterfront communities. Thoughtfully designed with an open-concept layout, this unit includes adedicated den, perfect for a home office or guest space. Surrounded by lush parks, waterfronttrails, cafés, and restaurants - you're truly steps to the lake. Locker and parking included. Morethan just a condo - this is a lifestyle you'll love to come home to. (id:49907)
459 Manor Road E
Toronto, Ontario
Outstanding And Spacious 3-Bedroom Semi In The Heart Of Davisville Village. Featuring Hardwood Flooring, An Updated Kitchen, And A Sunny South-Facing Backyard. Walking Distance To Maurice Cody School And Just Steps To Bayview Shops And Restaurants. An Amazing Opportunity For Renovators Or End Users - A Fantastic Chance To Make This Home Your Own And Create Something Truly Special In A Highly Sought-After Neighbourhood. (id:49907)
2004 - 15 Legion Road
Toronto, Ontario
Warm & Inviting This Unit Has It All. Great Location Just Across The Lake. Corner Unit. Spacious Living/ Dining Room. Huge Wrap Around Balcony With Two Walk Outs. Steps Away From Metro, Lcbo & Humber Bay Park. A Short Trip To Major Highways And The Downtown Core. Amazing Walking Score Everything at arms reach (id:49907)
2904 - 36 Park Lawn Road
Toronto, Ontario
Welcome to Unit 2904 at 36 Park Lawn in the highly desirable neighbourhood of Humber Bay Shores. Overlooking Mimico Creek, this southwest facing 1 bedroom and 1 bathroom condo with 9 foot ceilings offers mid-day sunshine and sunset/Lake Ontario views from it's spacious and private balcony. This unit features a well sized bedroom which could comfortably fit a king-sized bed. The kitchen has stainless steel appliances and light colored quartz counter tops. Parking and storage locker are both located on the same level within close proximity to one another. The building features a fitness centre, games room with pool table, party room, guest suites and BBQ terrace. 36 Park Lawn is located in the highly desirable South Etobicoke and is walking distance to Lake Ontario, coffee shops, restaurants, and the nearby Metro grocery store and LCBO. Good TTC access and Gardiner Expressway access to downtown Toronto or airport. (id:49907)
214 - 50 Dunfield Avenue
Toronto, Ontario
Welcome to The Plaza Midtown, and one of the most spacious 1+1 bedroom units in the building. At 697 square feet and with 11ft ceilings, this one stands out. Fabulous Quartz countertops and stainless steel appliances in the kitchen and upgraded closet builtins are a nice touch. Not to mention the bonus of not needing elevators to get to and from this amazing condo! Low maintenance fee and excellent amenities including a fully equipped gym, 24H Concierge, Cardio Theatre, Bike Studio, Yoga Room, BBQ Terrace, Rooftop Swimming Pool and much more. Ideally located at Yonge & Eglinton-steps from fantastic restaurants, bars, shopping, and the subway. The spacious layout offers a good sized bedroom plus den and office space as well as 2 full bathrooms. (id:49907)
Ph3803 - 85 Mcmahon Drive
Toronto, Ontario
Experience Refined Luxury Living At Seasons Condos By Concord Park-Place In One Of North York's Most Prestigious Communities. This Rare And Spacious Corner 3-Bedroom, 3-Bath Residence Offers Over 1,000 Sq. Ft. Of Beautifully Designed Living Space Plus A Large Private Balcony With Unobstructed Southwest Views Of Lush Greenery And The Downtown Skyline.Featuring Soaring 9-Ft Ceilings And Floor-To-Ceiling Windows, The Suite Is Filled With Abundant Natural Light And Showcases A Bright, Airy Open-Concept Layout Ideal For Modern Living And Entertaining. The Contemporary Designer Kitchen Features Integrated Premium Miele Appliances, Quartz Countertops, And A Stunning Carrara Marble Backsplash, Combining Style With Functionality.Enjoy Marble-Finished, Spa-Inspired Bathrooms With Elegant Fixtures And Custom Cabinetry, While All Bedrooms Offer Custom Built-In Closets For Maximum Comfort And Storage.Residents Enjoy Access To Over 80,000 Sq. Ft. Of World-Class Mega Club Amenities Including 24/7 Concierge, Indoor Pool, Sauna, Fully Equipped Fitness Centre, Yoga Studio, Basketball/Badminton/Volleyball Courts, Tennis Court, Bowling Alley, Party Room & Lounge, Children's Playroom, Golf Simulator, Outdoor BBQ Terrace, And Touchless Car Wash.Unbeatable Location Just Steps To Bessarion And Leslie Subway Stations, Parks, IKEA, Canadian Tire, And Ethennonnhawahstihnen Community Centre & Library. Minutes To Bayview Village, Fairview Mall, GO Transit, And Quick Access To Highways 401, 404, And The DVP - Offering The Perfect Balance Of Luxury, Convenience, And Investment Potential. (id:49907)
3706 - 9 Bogert Avenue
Toronto, Ontario
Stunning 2 bedroom + den suite on the 37th floor with 9 ft ceilings and panoramic views in the prestigious Emerald Park at 9 Bogert Avenue. This luxury residence boasts premium integrated Miele appliances, a modern open-concept kitchen with centre island and quartz counters, floor-to-ceiling windows, and abundant natural light. Enjoy direct indoor access to TTC Sheppard-Yonge subway lines and connected retail including LCBO, Food Basics, Tim Hortons, food court and more - all without stepping outside. Residents benefit from resort-style amenities including 24-hr concierge, indoor pool, fitness centre, sauna, party rooms, guest suites, and rooftop terrace with BBQ. Comes with underground parking + locker, central air, and quick access to Highway 401. Don't miss this exceptional urban opportunity in one of North York's most connected locations (id:49907)
1706 - 5180 Yonge Street
Toronto, Ontario
Thoughtfully designed 1 bedroom plus den residence in the heart of North York, offering a highly functional layout suited for modern urban living. The spacious den is ideal as a home office, guest area, or flexible secondary space. Contemporary finishes include sleek vinyl flooring throughout and a well-appointed four-piece bathroom. The open-concept living and dining area is filled with natural light and extends seamlessly to a generous west-facing balcony-an inviting space to unwind and enjoy evening sunsets. Residents benefit from direct underground access to North York Centre subway station, as well as immediate proximity to Loblaws, dining, and everyday conveniences. With quick connections to Highway 401, the DVP, and downtown Toronto, the location offers exceptional accessibility. The building features a comprehensive suite of amenities, including a fitness centre, yoga studio, theatre room, billiards lounge, party room, steam and sauna facilities, outdoor terrace, and guest suites-providing a balanced lifestyle of comfort, wellness, and convenience. (id:49907)
224 Livingstone Avenue
Toronto, Ontario
Location-Location-Location!! Welcome to 224 Livingstone Ave. A Home Filled with opportnity and Potential. Nestled in a highly desirable area of Toronto. Walking Distance to Eglinton & Dufferin Interestion! Enjoy The Eglinton LRT facility at your door step. Recently started at your doorstep!! Oversized Garage with Long Shared Driveway Solid Well Built Bungalow on a 25 Ft. x 110 Ft. Lot. Surrounded by local shops, restaurants, Parks, Schools, Subways, Lrt and places of Worship. Friendly neighbourhood. Very attractive home for investors, Builders, Contractors, Flippers or any one looking to Design their own Custom Home. Roof was built 4 years ago. Hot Water Tank-owned (with the property), Basement has a separate Entrance! (id:49907)
31 Dell Park Avenue
Toronto, Ontario
Classic brick detached side centre hall home, situated on a beautifully proportioned 50.07 ft x 103.83 ft lot in the highly sought-after Englemount-Lawrence neighbourhood. The home features spacious principal rooms, w/hardwood floors throughout.Three bedrooms, eat-in kitchen, combination liv. rm. & din. rm. finished updated lower level rec. room. W/3pc washroom, laundry rm. & separate entrance to basement. Ideal for in-law suite. Enjoy a generous south facing backyard and a detached single-car garage, w/extra wide driveway & breezeway. An excellent opportunity for end-users to renovate or add on and personalize, or for builders seeking a premium lot in a well-established community. Conveniently located near shopping, public transit (subway and LRT), schools, and places of worship. (id:49907)
707 - 59 Annie Craig Drive
Toronto, Ontario
LAKE VIEW! Welcome to the extraordinary Ocean Club at one of Toronto's most vibrant Waterfront communities, where this fantastic condo awaits you! This spacious condo boasts an inviting open-concept floor plan that seamlessly combines the living and dining rooms, complemented by an open den area. Floor to ceiling windows and a large balcony for you to enjoy your breathtaking Southwest views of the lake. To top it all off, the condo comes complete with a parking space and a locker for your convenience. Condo Amenities including 24 hr Concierge Service, Steam Room & Hot Tub, Indoor Pool & Fitness Centre, Bicycle Storage, Party Room, Roof Top BBQ, and Pet Spa, Electric Car Chargers and More! Steps to the Lakefront Trails, Parks, Grocery Stores, Cafes, Restaurants, and TTC, Metro, Mimico GO station connecting Home to Downtown Effortlessly. (id:49907)
3410 - 127 Broadway Avenue
Toronto, Ontario
Elegant 1-bedroom suite in a one-year-new building, offering a bright and refined living space with high-end finishes throughout. East-facing floor-to-ceiling windows fill the unit with natural light and showcase unobstructed views, including a private bedroom window. 9-foot ceilings and a thoughtfully designed open-concept layout create an airy, upscale feel, complemented by a sleek modern kitchen with premium appliances and a spa-inspired bathroom. Located in the heart of one of Toronto's most sought-after neighbourhoods, just steps to Loblaws, LCBO, Shoppers Drug Mart, and Yonge & Eglinton Centre, with world-class dining, shopping, transit, and entertainment at your doorstep. (id:49907)
308 - 2267 Lake Shore Boulevard W
Toronto, Ontario
Life at Marina Del Rey isn't just about a home, its about living the lifestyle you've been dreaming of. A warm community atmosphere with stunning, unobstructed waterfront views right at the Waters Edge. Originally designed as a two-bedroom, this suite has been thoughtfully transformed with a versatile den that doubles as a home office, cozy lounge, or private guest room thanks to a custom Murphy bed. Inside, you'll find a sleek renovated kitchen and bathroom, a walk-in closet with custom built-ins, and rich hardwood floors flowing throughout. Steps from the elevator, convenience meets comfort at every turn. Wake up to morning walks along the waterfront, join the local Sailing Club, or spend your days indulging in the resort-style amenities of the Malibu Club. World-class fitness and recreation facilities include an indoor pool, tennis courts, gym, squash, billiards, BBQs, and so much more. Residents also have access to on-site programs and classes, all included. Enjoy the ease of a 24-hour concierge, ample visitor parking, and the unbeatable charm of Toronto's lakeside living. Quick occupancy can be accommodated as probate has been completed. (id:49907)
3905 - 20 Shore Breeze Drive
Toronto, Ontario
Welcome to Eau Du Soleil, an exceptional waterfront residence located in the prestigious Humber Bay Shores community of Mimico. Stunning unit offers breathtaking panoramic views of Lake Ontario, the marina, surrounding parkland, and the Toronto skyline. Featuring one bedroom and a den, the suite is enhanced by soaring 9-foot ceilings, hardwood flooring throughout, and expansive floor-to-ceiling windows that flood the space with natural light. Walkouts from the living room lead to a generous size balcony, providing uninterrupted lake views from multiple vantage points.The contemporary chef's kitchen is appointed with stainless steel appliances, upgraded cabinetry, and elegant countertops, combining functionality with refined design. The suite also includes a full size stacked front-load washer and dryer, Wine storage, locker cigar humidor, one parking and one locker. Residents of Eau Du Soleil enjoy access to an array of world-class amenities, including an indoor saltwater pool, fully equipped fitness centre, party and entertainment rooms, BBQ terrace, theatre, and games room. Ideally located just steps from waterfront trails, sailing clubs, restaurants, shops, and schools, this residence also offers convenient access to downtown Toronto and Toronto Pearson International Airport. This is a rare opportunity to experience sophisticated waterfront living at its finest. (id:49907)
8 Pritchard Avenue
Toronto, Ontario
CALLING all first-time buyers, downsizers and investors to this detached home with two 730+ sq.ft. renovated modern apartments in the North Junction community. If you chose to move in, the main floor is vacant. The lower unit is rented to help pay the mortgage. UNDER a canopy of trees, enjoy a healthy lifestyle with flexibility and invested value. A short walk to local shopping, dining, convenience, professional amenities, parks and TTC services. Your new home is landscaped with 3 fresh-air patios, a private garage and laneway for two full-size vehicles. THIS 2+1 bedroom, 1+1 bath home was totally renovated and upgraded in 2021 (details upon request). Including all floors, doors, windows and walls; electrical, lighting and plumbing; kitchens and baths; quartz counter tops to valence lighting; wood trims to finish carpentry; roof insulation to City water pressure and drains. Separate electrical panels service each apartment. The HEPA air filter on the new furnace (2025) ensures healthy air circulation throughout the home. Fully fenced, the backyard is designed for relaxation and entertaining with three district patios. Landscaped gardens allow natural light into the lower level. GARAGE is detached and insulated, with new doors, windows, and vinyl sliding in 2025; Offering storage, workshop and parking options. The concrete pad is reinforced for future construction; with dedicated drainage; and extended for laneway parking. STEPS to Gaffney Park, the Runnymede and Jane subway bus routes pass by the front door. Only a 3-minute walk to a series of shopping centres along St. Clair W. Quick access to the Airport UP Express, and the nearly complete Mississauga LRT. And a 3-5 minutes walk to the Public or Catholic Elementary schools. MOVE-IN READY and ideally situated in a prime neighbourhood, this versatile bungalow delivers comfort, functionality, income potential and outstanding long-term Value. (id:49907)
416 - 70 Annie Craig Drive
Toronto, Ontario
Sunlit Corner Unit! Steps To Lake Ontario and The Scenic Boardwalk Embracing The Sought After Waterfront Lifestyle In The Heart Of Humber Bay Shores! The Open Concept Design Boasts Floor To Ceiling Windows Allowing The Natural Sunlight To Pour In All Day Long! Modern Kitchen Complete With Premium Appliances, Sleek Finishes And More Than Ample Kitchen Cabinet Storage. The Living Room Offers A Convenient Walk Out To the Balcony Allowing For Quiet Reflection And Spectacular Courtyard View! The Primary Bedroom Features A Full 4 Piece Ensuite Bath and Double Closet. Bedroom 2 Is Also Spacious With Large Windows Again Bathing This Space With Natural Light. Luxury And Convenience Blend Together Along With The Top Tier Amenities At Your Doorstep Including Boutique Shops, Scenic Walk Trails, The Waterfront Boardwalk And Effortless Access To Transportation. This Suite Has It All - Lakeside Living In This Vibrant Community Embracing Elegance And Adventure! (id:49907)
403 - 30 Greenfield Avenue
Toronto, Ontario
Welcome to Rodeo Drive, conveniently located in the heart of Yonge and Sheppard. This spacious unit includes two bedrooms and a large den that can serve as a third bedroom. The unit also includes a large laundry room offering ample storage. The unit is minutes away from public transportation, HWY 401, schools, Art centre, library and ample restaurants and shopping. The building amenities include Gym, pool, sauna, squash court, game/party room, guest suites and more. (id:49907)
19 Albani Street
Toronto, Ontario
Charming Renovated Detached Home in Prime Mimico - Steps to the Lake!Beautifully updated double-brick detached home on a rare 40 x 125 ft lot, located on a quietone-way street. Featuring 3+2 bedrooms, 3 bathrooms, 2 kitchens, and 2 laundry areas, thisversatile layout is ideal for families or multi-generational living.The custom main-floor kitchen offers quartz countertops, stainless steel appliances, built-incabinetry, and stylish backsplash. A bright four-season sunroom with two walkouts leads to afully fenced backyard with wrap-around concrete patio, gas BBQ hookup, cedar pergola, anddouble cedar gate.Separate entrance to a finished basement apartment, ideal as a 1-bedroom suite or 2-bedroomconfiguration with shared kitchen and bath.Oversized 1.5-car garage with workbench plus driveway parking for 4 cars. Most windowsupdated. New gutters with leaf guards and downspouts. New survey, open permit, anddrawings for second-floor extension available. Inspection report available.Walk to the lake, parks, schools, library, skating rink, and transit to downtown. (id:49907)
203 - 18 Kenaston Gardens
Toronto, Ontario
Luxury Condo in one of the Most Sought After Neighborhoods! Brand New Stainless Steel Kitchen Appliances! Spacious 1 Bed + Den With 2 Full Washroom. Den is a Separate Room that Can Be Used As Home Office/2nd Br. Parking Spot and Locker Included. Freshly Painted. Brand New Kitchen Appliances. Walk to Bayview/Sheppard Subway Station, Bayview Village Shops, YMCA, Metro Supermarket, Canadian Tire, IKEA! Fast Access To Hwy 401. Close To Parks, Schools, Hospital, Restaurants. Pls see attached Virtual Tour of Condo. (id:49907)
3109 - 15 Holmes Avenue
Toronto, Ontario
Welcome to luxury living in the heart of North York! This stunning and spacious 3-bedroom suite offers approximately 994 sq ft of thoughtfully designed living space plus balcony, perfect for families, professionals, or investors seeking comfort and convenience. Featuring a bright open-concept layout, modern finishes, and floor-to-ceiling windows that fill the home with natural light. Enjoy a functional split bedroom design for maximum privacy, a modern kitchen with quality appliances, and a private balcony with beautiful city views. Includes 1 parking space and 1 locker -a rare and valuable combination for end-users and investors alike. Located just steps to subway, shopping, restaurants, parks, and top-ranked schools. Easy access to major highways makes commuting effortless. Exceptional building amenities including concierge, gym, party room, and more. Perfect opportunity for buyers looking for space, location, and long-term value in one of North York's most desirable communities. Offers will be reviewed on Wednesday Feb 25 2026 at 7pm Seller reserves the right to review pre-emptive offers (id:49907)
2110 - 25 Holly Street
Toronto, Ontario
Location!Location!Location! We love "Plaza Midtown"! One of the most luxury living at Yonge & Eglinton.Well-maintained 2-bedroom, 2-bathroom bright unit with inspiring WN views, bright floor-to-ceiling windows (with blinds) and balcony! Modern and stylish kitchen that features SS appliaces almost brand new! and quatz countertop. Full amenities (outdoor pool, dining area, party room,exercise rooms and more)*Steps to Subway and Cross-Town LRT just openning* Mins walk to shops, Restaurants, schools, Grocery, Parks and Community Centre. Move in and enjoy! (id:49907)
3007 - 39 Roehampton Avenue
Toronto, Ontario
Experience refined urban living at the prestigious E2 Condos in the heart of Midtown Toronto at Yonge & Eglinton. This beautifully designed suite offers a highly functional layout with 626 sq ft of interior living space plus a 106 sq ft private balcony, totaling 732 sq ft. The open-concept design features a sleek modern kitchen with integrated stainless steel appliances, seamlessly flowing into bright and comfortable living areas.Situated in one of the city's best transit-connected locations, the building offers direct access to TTC subway service and the newly opened Eglinton Crosstown LRT, providing seamless, efficient commuting across Toronto. Enjoy unparalleled convenience just steps to exceptional restaurants, cafés, supermarkets, local grocers, boutiques, parks, and entertainment. Located within the catchment of top-rated schools including North Toronto Collegiate Institute and St. Monica Catholic School.An exceptional opportunity to own in one of Toronto's most vibrant and sought-after communities-make this luxury condo your new home. (id:49907)
514 - 741 Sheppard Avenue W
Toronto, Ontario
Exceptional Value For A Spacious And Luxurious 2 Bedroom + 2 Bath Corner Unit Offering Over 855 Sqft Of Thoughtfully Designed Living Space Plus A 160 Sqft Private Terrace In The Heart Of North York. This bright, Peaceful Home Features Unobstructed South-Facing Views That Flood The Unit With Natural Light While Maintaining A Quiet, Serene Atmosphere w/ City Views. Enjoy Every Day of Summer From Your Large Private Terrace- Perfect For Relaxing and Entertaining. The Suite Showcases Incredibly Functional Custom European-Style Kitchen Cabinetry, High-End Stainless Steel Appliances, And Designer Custom Closets Throughout. Includes 1 Parking Space And 2 Lockers. Ideally Located Steps To Transit, Shopping, Restaurants, Schools, And Everyday Amenities. See Virtual Tour- Don't regret missing out on this one! (id:49907)
