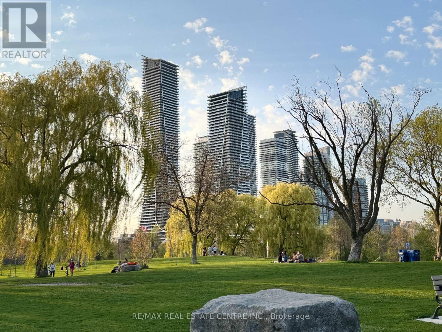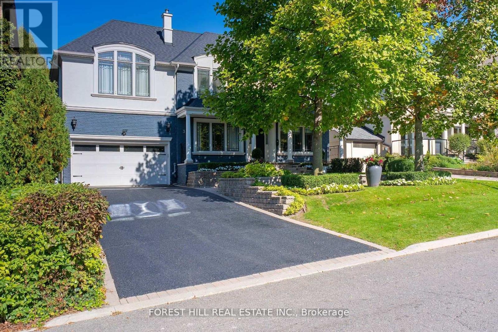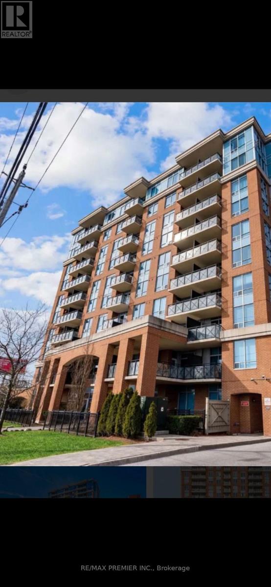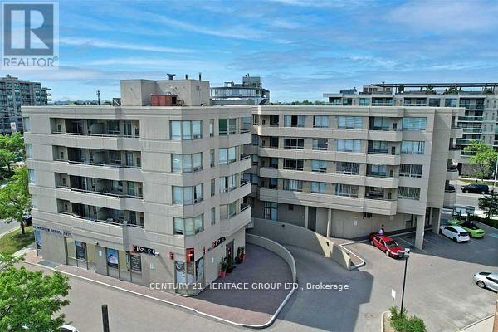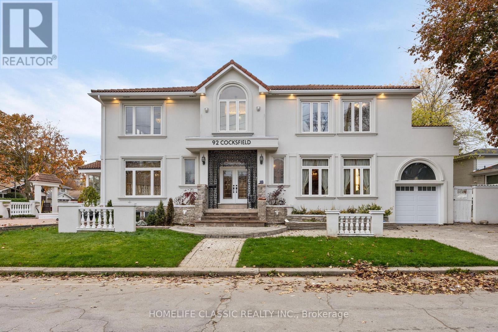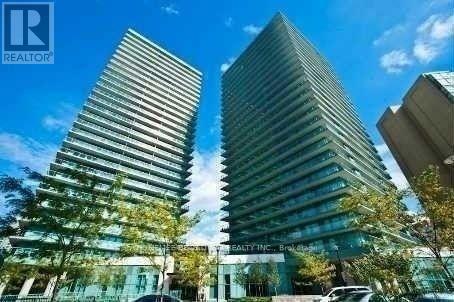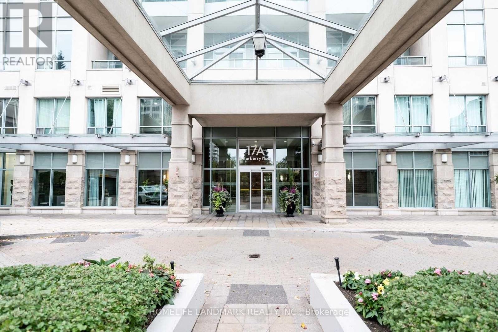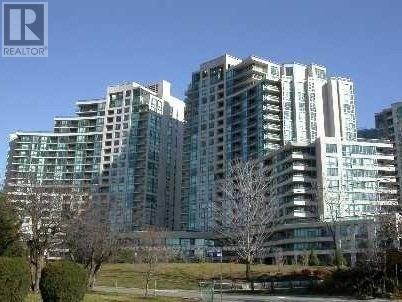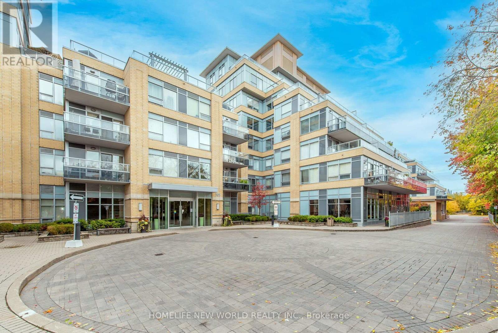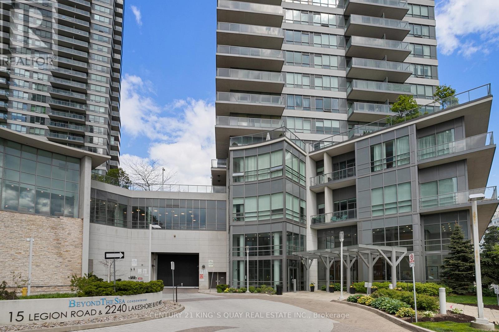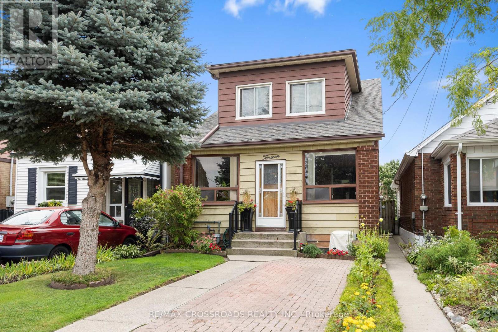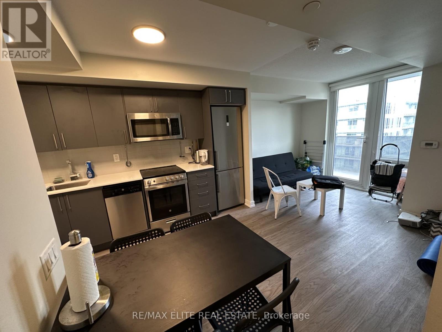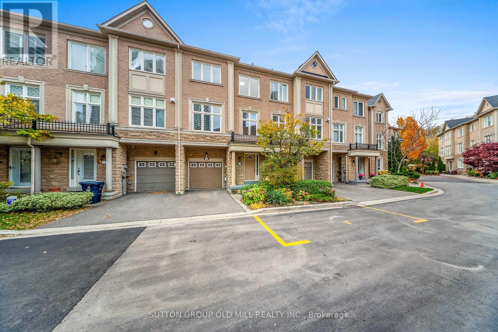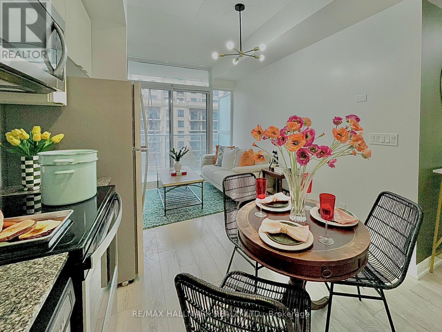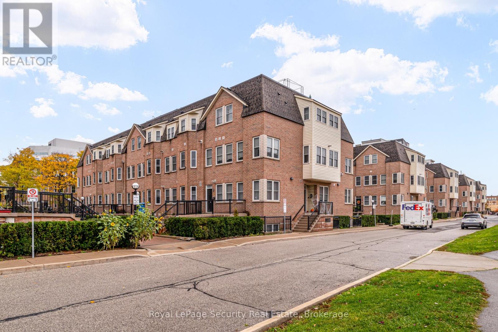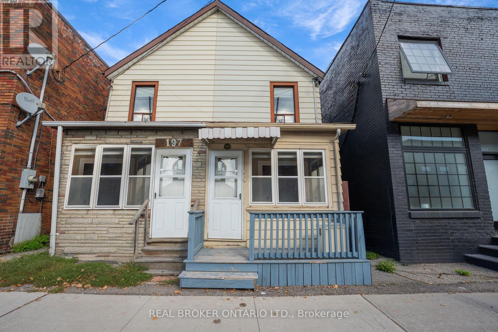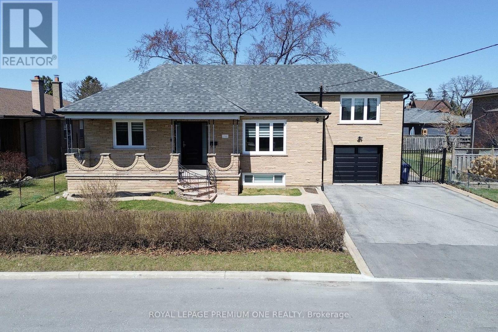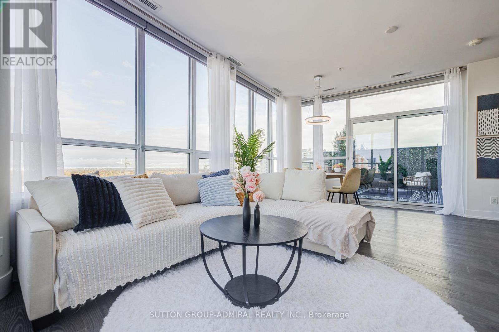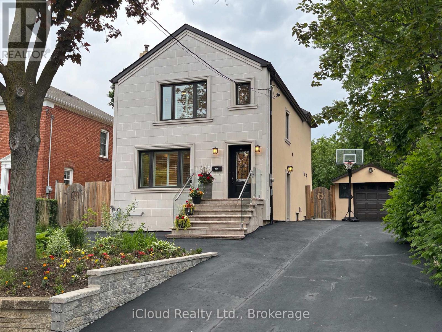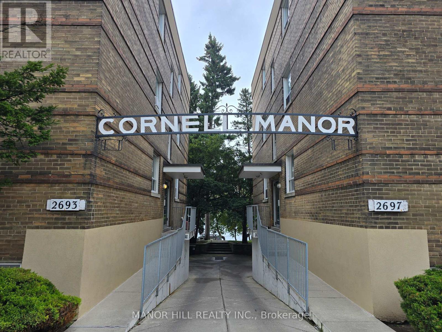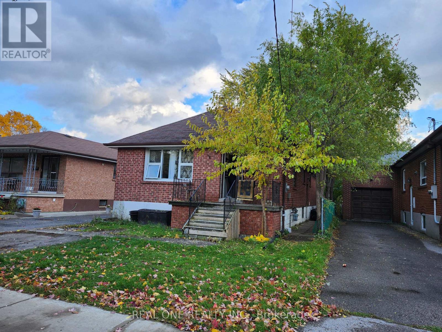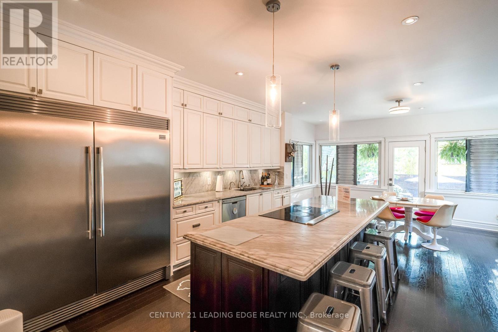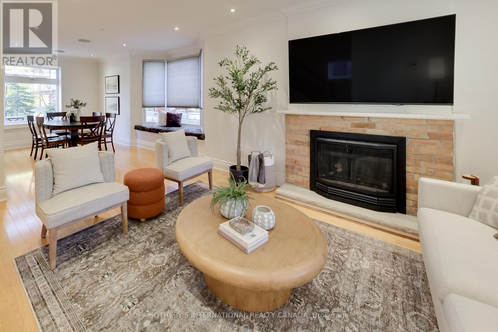2302 - 20 Shore Breeze Drive
Toronto, Ontario
Stunning 2-bedroom, 1-bath corner unit at EAU DU SOLEIL Sky Tower with a over 200 soft wrap around balcony and breathtaking views of Lake Ontario, Enjoy resort-style living with top-notch amenities including a saltwater pool, gym, lounge, yoga studio, and 24-hour concierge.Featuring an open-concept living/dining area and stainless steel appliances, 9 ft high ceilings give the interior a spacious and open feeling. Floor to ceiling windows provide an abundance of nature light to take full advantage of the scenic surroundings. Plus walking distance to waterfront trails, dining, shops, and transit. A must-see for those seeking luxury, location, and style. (id:49907)
34 Forest Ridge Drive
Toronto, Ontario
This is the one! 34 Forest Ridge Drive checks all your boxes beginning with its stunning curb appeal. Situated on a 59' wide lot on this quiet and most coveted street in upper Forest Hill Village, this sophisticated home features 4+1 bedrooms, a main floor office, a main floor family room and a main floor powder room. The welcoming foyer with large closet invites you into an elegant living space where you can relax and entertain. The living room is bright with a gas fireplace and views of the stunning back yard with pool and beautiful garden. The stylish dining area is spacious enough for large dinner parties yet intimate enough for smaller ones. The incredible eat-in kitchen features stainless steel appliances, Caesarstone countertops, two built-in Wolf gas ranges, two Miele dishwashers, a Sub-Zero fridge, two built-in warming drawers, Avantgarde wine cooler and more. The main floor is hardwood throughout with beautiful views overlooking the backyard pool and garden. Upstairs the gorgeous large primary bedroom has a vaulted ceiling, a sizeable seating area and a six-piece en-suite with heated floors. There is a walk-in closet and two double closets as well as abundant additional storage in the ensuite. There are three additional upstairs bedrooms. Bedroom 2 features a tandem room and 4 double closets with built-in storage. Bedrooms 3 and 4 each has two double closets with built-in storage. The basement rec room is large with good ceiling height. There are an additional bedroom, bathroom and a cedar closet on the lower level. The laundry room is spacious and storage is abundant. This is a great location with close TTC and highway access. Walking distance to shops, good schools, parks, the Beltline Trail, Cedarvale Ravine and more. (id:49907)
306 - 2772 Keele Street
Toronto, Ontario
Welcome to the Max! Located in a Desirable Downsview/Roding Location This Condo offers a Separate Den, 2 washroom including a 3pc ensuite as well as a large Terrace over 160 Sq.Ft Great Location, Minutes From Highway 401, Yorkdale Mall, Transit (Bus and Subway), Downsview Park, Humber River Hospital and more. Amenties include a Party Room, Exercise Gym and Underground Vistor Parking. One Parking Spot and a Locker is included as well. (id:49907)
503 - 555 Wilson Heights Boulevard
Toronto, Ontario
***Best Investment In The One Of The Best Best Location at corner of Sheppard and Wilson Heights Boulevard *** Great Opportunity to live in a nice layout of 2 BEDROOM + 2 BATHROOM Condo nestled in a quiet boutique building In Desirable North York Location, Boutique Condo Building Offers Amazing Value Located In Beautiful Clanton Park Neighborhood. This Spacious Corner Unit Has 2 Bedrooms & 2- 4Pc Baths, Large South Facing Balcony With Unobstructed Amazing Views Of Downtown Toronto Skyline. Master Has 4-Pc Ensuite, Walk-in Closet and Large L-shaped Living and Dining. Furnace Replaced in 2020, Relax & Enjoy Rooftop Terrace. Yorkdale Is 5 Mins Away. Short Walk To Sheppard Subway, Easy Commute York U Or Downtown. property is in process to probated, Status Certificate Available !!!. ***EXTRAS*** Washer/Dryer, Fridge, Stove, Built in Dishwasher, New Forced Air Furnace (2020),1 parking spot & 1 locker. (id:49907)
92 Cocksfield Avenue
Toronto, Ontario
Welcome to this spacious and beautifully designed home, offering approx. over 4,000 sq. ft. of living space (plus basement) - perfect for family life, entertaining, and creating lasting memories. From the moment you step inside the grand double-storey foyer, the solid oak staircase and bright, sun-filled rooms make you feel right at home. The renovated kitchen is built for busy families and home chefs alike, featuring two double sinks, two ovens, a gas cooktop, and double glass doors leading to a convenient enclosed garbage room. Gather everyone in the large dining room, perfect for holiday dinners and celebrations. Enjoy two sunrooms and two outdoor patios-wonderful spaces for morning coffee, playtime, or relaxing together. Upstairs, the primary bedroom includes French doors to an adjoining room-great for a nursery, office, or quiet reading space-plus a Juliet balcony, his-and-hers closets, and a lovely 4-piece ensuite. Bedrooms 4 and 5 share a Jack-and-Jill bathroom, and Bedroom 4 also opens to a balcony overlooking one of the patios. With plenty of space for everyone, this home is truly designed for comfort, connection, and family living. (id:49907)
411 - 5500 Yonge Street
Toronto, Ontario
Prime North York Location. Immaculate 1Br+Den 735 Sf Large Unit With Open Concept & Large Windows, Bright & Spacious, Laminate Flooring, High Demand Pulse Complex W/Unobstructed View Of Yonge /Finch. Steps To Subway Entrance, TTC, Go Transit, Viva, Yrt, Etc. Shoppers Drug Mart, Grocery, Banks, Restaurants All Within Walking Distance. 24 Hr Concierge, Games Rm, Guest Suites, Gym, Party, Meeting Rm+Rec Rm. Lots Of Visitors Parking. (id:49907)
606 - 17 Barberry Place
Toronto, Ontario
Welcome To The Prestigious Bayview Village! Freshly Renovated One-Bedroom Suite in Open & Airy Layout, Dazzled with Contemporary Design Elements Featuring Brand New Wide Plank Premium Vinyl Flooring, Upgraded Kitchen incl. Quartz Counters, New Faucet & Industrial Sink, Backsplash, Crisp White Re-finished Cabinet, S/S Appliances (Fridge, Stove, Slim Profile OTR Microwave Fan), Neutrally Painted Throughout, Brand New Washer/Dryer Combo, Spacious Primary Bedroom w/Walk-In Closet, Unobstructed East View, 1 Parking Spot and 1 Locker Included; Great Building Amenities Including 24 Hr Concierge, Indoor Pool, Gym, Sauna, Guest Suites, Theatre, Golf, Party Room, & Visitor Parking; Incredible Location Just Steps To Bayview Subway Station, Bayview Village, Ymca, & Major Highways. (id:49907)
1811 - 509 Beecroft Road
Toronto, Ontario
Ready to Move In ! Well Maintained and Fresh Paint and Cleaned Professionally. Bright & Spacious Split 2 Bdrm + Separated Den Unit at Yonge / Finch. Convenient Location to Finch Station, Restaurants, Banks, Retail Shops and More ! Walk-In Closet in Primary Bdrm. Hardwood Floor Throughout. Walk Out to Balcony w/Open View. One Parking and One Storage Locker Included. (id:49907)
309 - 701 Sheppard Avenue W
Toronto, Ontario
* Spacious 2 Bedrooms With 2 Baths * 800 Sf + 130 Sf Terrace * Split Bdrm Layout * High Ceiling * Open Concept Kitchen W/European Cabinetry, Granite Counter & Centre Island * Outstanding Facilities - Gym, Yoga Studio, Steam Rm, Pet Spa, Gas Bbq, Party Rm, Rooftop Garden & Guest Suites * Mins To Yonge/Downsview Subway, Ttc, Grocery, Shopping Mall, Yonge St, Parks & Hwys * (id:49907)
2904 - 2240 Lake Shore Boulevard W
Toronto, Ontario
Convenient Location. Beyond The Sea (South Tower). A Spacious, 2-Bedroom W/ 2 Baths, 1 Parking And 1 Locker Included With a Walk-Out, Huge Wrap Around Balcony From Living, Dining Room, and Kitchen. New Paint. Wall-to-Wall Windows W/ Panoramic View Of Lake & City Skyline. Tons of natural light on the 29th Floor With an Unobstructed View. *Picture from Previous Home Staging*.Walking distance to the Park. TTC at the door. Bank, restaurants and shops nearby. Minutes to Highway. (id:49907)
13 Homeview Avenue
Toronto, Ontario
Location! Location! Location! Stunning Gourmet Chef's Kitchen with Stainless Steel appliances. Outdoor Space Is A Dream with a gorgeous deck and fully fenced private yard one bus to the station. Just steps to Walmart, Stockyards, Home Depot, Metro, Library and School and Banks. This is an opportunity not to be missed! (id:49907)
1202 - 38 Monte Kwinter Court
Toronto, Ontario
50 steps from Wilson Subway Station, walking distance to Home Depot, Costco. Subway to York University, University of Toronto, Yorkdale Mall. High floor with east view. (id:49907)
29 Yachters Lane
Toronto, Ontario
Welcome to 29 Yachters Lane - a beautifully updated 3-bedroom plus office townhome offering over 2,100 sq.ft. of living space in a quiet, private Mimico enclave just steps from the waterfront!This spacious and bright home features a large eat-in kitchen with granite countertops, stainless steel appliances, a double sink, and a walkout to a private deck perfect for barbecuing. The open-concept dining area with a cozy gas fireplace and custom built-in shelving creates an inviting space for entertaining.The oversized living room provides plenty of room to relax or gather with guests. Upstairs, the large primary suite includes a walk-in closet and a luxurious 5-piece ensuite with double sinks, a soaker tub, and a separate shower. Two additional bedrooms and a 4-piece main bath complete the upper level.Freshly painted throughout, this home features all new light fixtures, updated cabinet fronts in the kitchen and bathrooms, and modern door hardware - giving it a fresh, contemporary look.The lower level includes a spacious recreation room or guest suite with a 2-piece bath, while the main level offers a versatile office or family room with a 3-piece bath and a direct walkout to a private patio and fenced backyard - a rare feature in this complex!Additional highlights include an attached garage with custom wall and overhead storage, a private driveway, and multiple visitor parking spaces within the complex.Enjoy the best of lakeside living - stroll to the waterfront trails, parks, and playground, or explore nearby shops and restaurants along Lake Shore Blvd. Conveniently located near Metro, LCBO, Shoppers Drug Mart, TD Bank, TTC, and more.This move-in ready home offers the perfect combination of space, comfort, and location - ideal for families or professionals looking to enjoy the relaxed Mimico lifestyle! (id:49907)
619 - 621 Sheppard Avenue E
Toronto, Ontario
WOW- Wow- Wow Wow - If you are starting out in life and wanting to stop renting and have an opportunity to own your own private oasis? Then, you will not find anything like this, an impeccable perfect layout, Junior 1 bedroom with 1 bathroom, with full size kitchen with stainless steel appliances, living and dining combo, good size private balcony for fresh air, ensuite laundry and so much more. This home is move in ready, fully styled with a touch of modern contemporary designed, bright new lighting fixtures, Freshly painted with focal point walls, This place is ready for someone who wants a cozy place to call home and not break the bank. OH YEAH, OH WAIT, WHAT??? IT INCLUDES ONE (1) PARKING SPOT AND ONE (1) LOCKER AT THIS PRICE? Whoaaa... this is an absolute GREAT FIND for the budget. Oh yes hang on did we mentioned that the current interest rates and the fact that maybe Investor market is out of the question? Well, I can tell you that this home is a good fit for all. (1) An Investor looking for a Solid Rental Income property with growth potential later on. (2) A move up from Renting to Owning 1st time home buyer. (3) Mom and Dad helping their young adults to Start owning and start living their own start up adulting dream home. (4) An Elderly downsizers who would rather live in a Luxury Condo instead of an Assisted Living Facility and still call this place home. This place with Parking and Locker will not disappoint your most discerning buyers. Great location, close to everything, a Commuter delight between Bayview and Bessarion Subway Station, TTC everywhere, Hwy 404-401 and so much more. Bayview Village Mall within 300 meters, Hospitals, Place of Worship, Multi cultural Dining Options and Groceries within 2-6 km radius. Possibilities are ENDLESS...SEE, potentials.. book a showing today! (id:49907)
137 - 760 Lawrence Avenue W
Toronto, Ontario
Welcome to 760 Lawrence Ave West Unit 137. This bright and spacious 634sq ft 1 bedroom with large walk in closet .A fantastic and highly desirable location with a less then 10 minute walk away to Lawrence West Subway Station. Close to York University. Easy access to transit: Allen Road and highways 401, 400, and 404. Shopping at the Yorkdale Mall and the Lawrence Allen Centre, featuring Shoppers Drug Mart, Fortino's, Tim Hortons, PetSmart and more. This stylish executive unit featuring a desirable open-concept main floor with a modern breakfast bar, perfect for casual dining and entertaining. Enjoy the warmth and durability of laminate flooring throughout the home. The main floor also includes a convenient ensuite laundry for added functionality. Step outside to a spacious private patio (approx. 200 sq ft with additional storage unit), ideal for relaxing, entertaining guests, or enjoying your morning coffee. Perfectly situated near shopping, public transit, restaurants, and parks, this home offers both comfort and convenience in a vibrant neighborhood. Don't miss the opportunity to own this move-in-ready home. (id:49907)
195 Islington Avenue
Toronto, Ontario
Experience the charm and endless potential of this bright and inviting semi-detached home - ideal for first-time buyers, smart investors, or anyone looking to enter the freehold market. Featuring a stunningly renovated kitchen, generous principal rooms, and a private backyard perfect for relaxation or entertaining, this property truly has it all. A detached garage and the exciting possibility of adding a laneway house offer even greater value and flexibility. With new developments transforming the surrounding area, this home is poised for instant equity and strong future growth. Conveniently located near shops, the lake, major highways, and public transit, 195 Islington Ave delivers the perfect balance of comfort, convenience, and opportunity. (id:49907)
286 Waterloo Avenue S
Toronto, Ontario
A showpiece awaits your clients. An interior NEW custom built bungaloft, situated in a small enclave of 8 homes, in a high demand area of Bathurst Manor in North York. A rare find home, on a premium 63X114 ft lot with top rated day care and schools. Located within walking distance to Sheppard West Subway Station, close to Go Train, Yorkdale, Hwy 401, Allen Road, TTC at doorstep, connecting lines to York Region, Earl Sales Park, Downsview Park, York University, Hospitals, Fire Station And Paramedics, grocery stores and restaurants. The perfect blend of Suburban tranquility and the convenience of the city. This home has been completely built with new drywall, insulation, new HVAC system, new hot water tank, shingles, electrical, plumbing, windows, doors, flooring, security system, fireplace,kitchen, bathrooms and flooring. A convenient, luxurious, spacious home to raise a family with a possible apartment for in-laws or potential rental income. A total living space of 3550.15 square ft. Basement has a separate entrance walk up with a large eat in kitchen, a large recreational with a new gas fireplace, a 3 pc modern bathroom and a spacious bedroom. Vinyl hardwood flooring and ceramic tiles. Basement is bright above grade windows. The garage has a new insulated door with remote, CVAC and accessories, and a door leading to the backyard. Driveway can easily park 4 cars. Mail delivery is available at your door. Main floor is totally open concept with gleaming hardwood floors, smooth ceilings and pot lights throughout. Chef kitchen has a large island with spacious eat-in area and extra-large sliders that lead to a covered porch in the backyard. Custom built kitchen with tall cabinets, slow close, spice racks, tray racks, double sink and one prep sink. Bathrooms have seamless glass panels, all high-end faucets and accessories. Professionally landscaped with mature shrubs, garden plot, shed and irrigation system. Home is turnkey and move in ready! (id:49907)
912 - 7 Kenaston Gardens
Toronto, Ontario
One-of-a-Kind Corner Suite in the Heart of Bayview Village!This rare 2 Bed, 2 Bath corner unit offers 1543 sg.ft. of total stylish living space including an expansive 400+ sqft private rooftop terrace - a true luxury in the city.The bright and modern layout features 9-ft ceilings, floor-to-ceiling windows, and two filling the home with natural light and unobstructed views.The open-concept living, dining, and kitchen area is perfect for both daily living and entertaining.Over $50,000 in recent upgrades include marble countertops, stainless steel built-in appliances, marble backsplash, and a functional centre island. Both bedrooms offer large closets with custom organizers,and the primary bedroom includes a spa-like ensuite with glass Shower. Wood flooring through-out with designer lighting fixtures.1 parking space (convenient location in P1 close to exit and elevator) and 1 locker included.Don't miss this rare chance to own a truly unique urban retreat with unmatched indoor-outdoor living!Prime location directly across from Bayview Subway Station, Bayview Village Mall, grocery stores, and a wide variety of dining options. Just minutes to HWY 401 and 404. The building features 24-hour concierge service, a fitness center, party room, guest suites, and more. (id:49907)
98 Poyntz Avenue Sw
Toronto, Ontario
Beautifully designed house, perfectly situated on a DOUBLE LOT(50 by 110)located at 98 Poyntz in the heart of West Lansing. Step into luxury living in this stunning two-story detached home, ideally situated on a premium50 ft lot in one of North York's most coveted neighborhoods. Just steps to Yonge-Sheppard subway station, Highway 401, shops, restaurants, and more-this location is truly unbeatable. 3 Spacious Bedrooms, each Bedroom Features Its Own Ensuite,5-Bathrooms. Chef's Kitchen with oversized center island, custom cabinetry & top-of-the-line built-in appliances Sun-Drenched Open Concept Main Floor with elegant finishes and abundant natural light Generous Backyard with endless potential for a playground, garden oasis, or even a swimming pool. Meticulously designed with comfort and modern elegance in mind, this home checks all the boxes for growing families or savvy investors alike. Walk to grocery stores, restaurants, coffee shops, parks, and movie theatre. Urban convenience meets suburban charm. Don't Miss This Rare Opportunity to own a 50-foot lot home in a premium neighborhood for the price of a 25-footer. 98 Poyntz Avenue - The Lifestyle You Deserve Awaits. (id:49907)
18 - 2697 Lake Shore Boulevard W
Toronto, Ontario
You cannot beat the location of this wonderful Co-operative condo with direct waterfront access in to the lake in the heart of Mimico! Spacious and well laid out 2 bedroom unit with all expenses even property taxes included in maintenance fees This Beautiful 2 Bedroom. Landscaped Backyard with pool is like an oasis in the city. Cottage tranquility with city amenities. Close To TTC, Highways, ,Shopping Parks And More! Please Note That This Is A Co-operative Apartment and Not A Condominium. (id:49907)
255 Codsell Avenue
Toronto, Ontario
Bungalow Located Conveniently At Sheppard And Wilson Heights. A Charming Neighbourhood, Close To All Amenities- Shopping, Public Transit, Schools Etc. Great Potential To Rent Both Upper & Lower Floors Together And Separately. Move In And Enjoy! Condition. (id:49907)
137 Parkview Avenue
Toronto, Ontario
Welcome to 137 Parkview Ave - Your forever home in one of North York's most sought-after neighbourhoods. Meticulously rebuilt, this custom home offers a modern design with the highest end finishes. The open-concept main floor is an entertainer's dream, featuring dark hardwood & 7" baseboards. A stunning chef's kitchen showcases high-end appliances, a 9-ft Carrera marble island, side-by-side fridge/freezer & custom Orchard Park cabinetry. The luxurious details continue in the powder room with heated floors & Calacatta marble. Upstairs, 3 skylights and 9-ft ceilings create a bright, airy second level. It features 3 generous bedrooms-a primary retreat with Juliet balcony & spa-like ensuite, another with a bay window, a third with a skylight-and a versatile library. The finished basement, with a separate walk-out, is perfect for a rec room or guest space. Step outside to a backyard oasis featuring a zero-maintenance Trex deck with massive storage underneath and a rare outdoor hot/cold water tap for ultimate convenience. Peace of mind is guaranteed with a professionally underpinned & waterproofed basement and upgraded R40/R20 insulation throughout the house. Located in the zone for top schools: McKee PS, Earl Haig SS, Claude Watson & Cardinal Carter. Steps to Yonge St, the subway & Mel Lastman Square. A home of this caliber is a rare opportunity. Book your showing today. (id:49907)
1017 - 8 Tippett Road
Toronto, Ontario
Video@MLS Allen Rd/Wilson AveNorth Clear View from Large BalconyWide Plank Laminate Floor, 667 Sq.ft, 2 Bedrooms (Split) and 2 Bathrooms, Perfect LayoutUpgraded Laundry (Washer and Dryer) and Upgraded Mirror Closet Doors (id:49907)
65 Station Road
Toronto, Ontario
Welcome aboard to 65 Station Road! A spacious detached 2 1/2 storey home on a beautiful tree-lined street in the heart of Mimico! This home sits on an extra-deep 30' x 193' lot, offers generous principal rooms, move-in ready & perfect for a growing family. Featuring 3 bedrooms, 2 full bathrooms & a bright third-floor family room, work-from-home or flex space, this home combines comfort, function & flexibility. The main floor starts with a cozy closed in porch & welcoming foyer, a spacious living room & an open dining area ideal for entertaining. The updated kitchen features built-in appliances & large windows that fill the home with natural light, creating a warm, inviting atmosphere. Step right out from the kitchen onto a beautiful deck overlooking the expansive park-like backyard, a true outdoor haven where kids can play for hours & neighbours' children will all want to gather. It's the perfect space for barbecues, family celebrations, or simply relaxing. A private driveway provides convenient parking for multiple vehicles. Enjoy the best of the Mimico lifestyle; just a short walk to Lake Ontario, the Waterfront Trail, local parks, cool shops, schools & playgrounds. Commute with ease, Mimico GO Station only a 5-minute walk away & quick access to Lakeshore Blvd. W, the Gardiner, 427 & 401 Highways & Pearson Airport. Stroll to beloved neighbourhood favourites' like Sanremo Bakery, Jimmy's Coffee, Revolver Pizza & Blooms & General flower shop. With excellent schools, friendly neighbours & a true sense of community, this home offers the best of family living in one of Toronto's hot neighbourhoods. The home has been updated throughout, providing ease of mind to the next family; new roof (2023), new AC unit (2023), new heat pump (2023), hot water heater (2023), new washer/dryer (2023), new drywall and foam insulation on 2nd & 3rd floor (2023), new back deck (2023), renovated bath on 2nd floor (2023), updated basement bath (2023). (id:49907)
