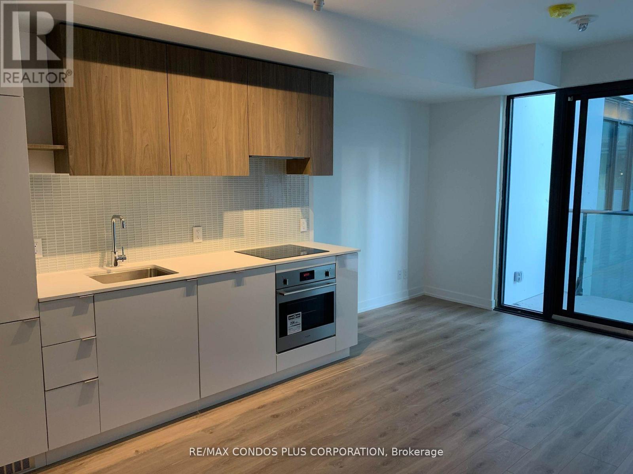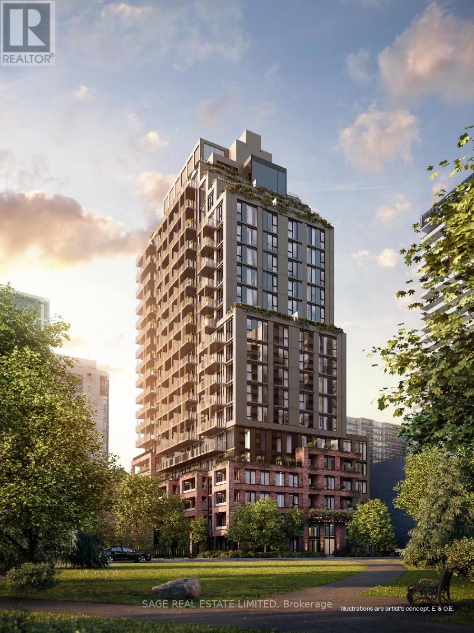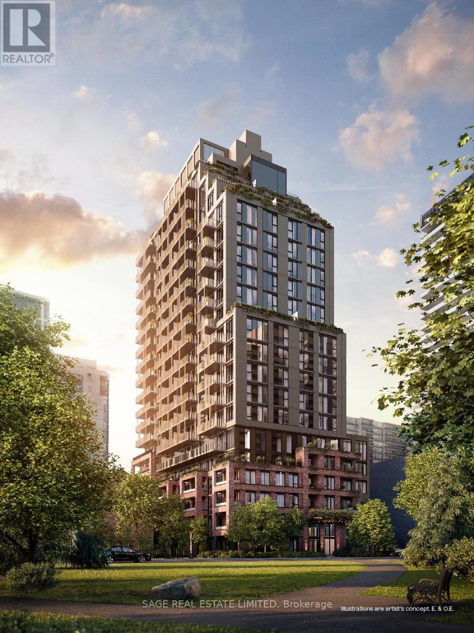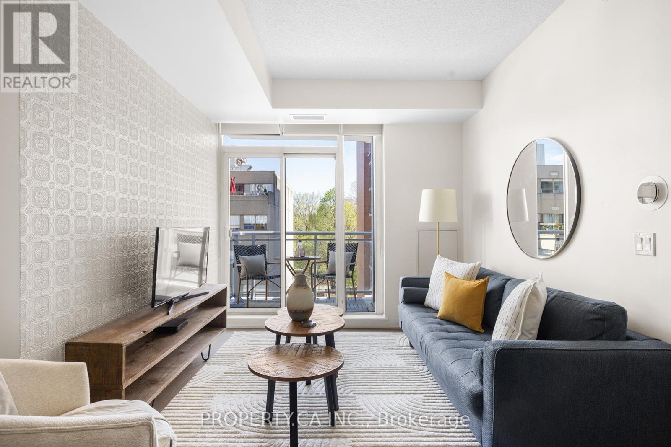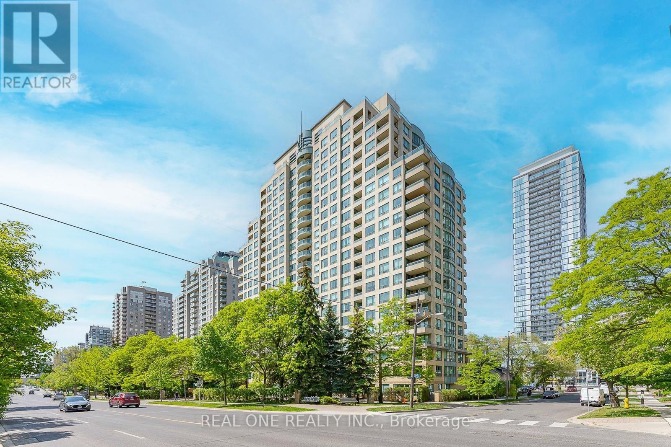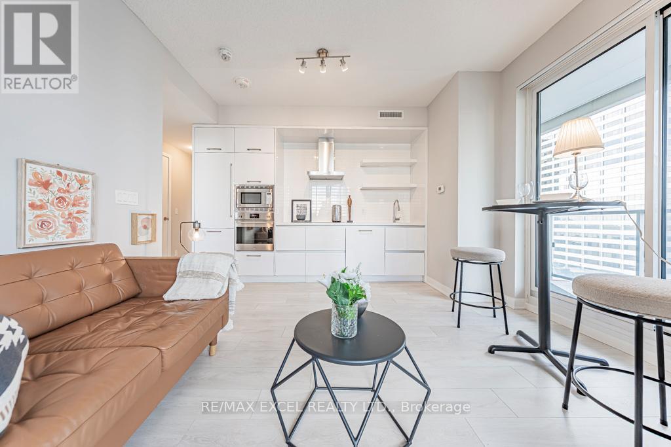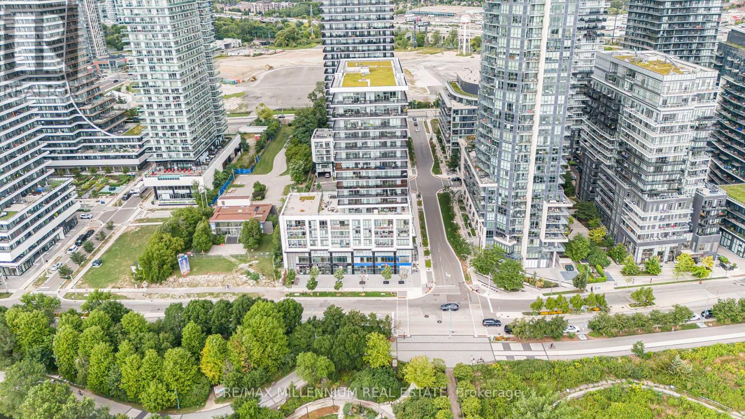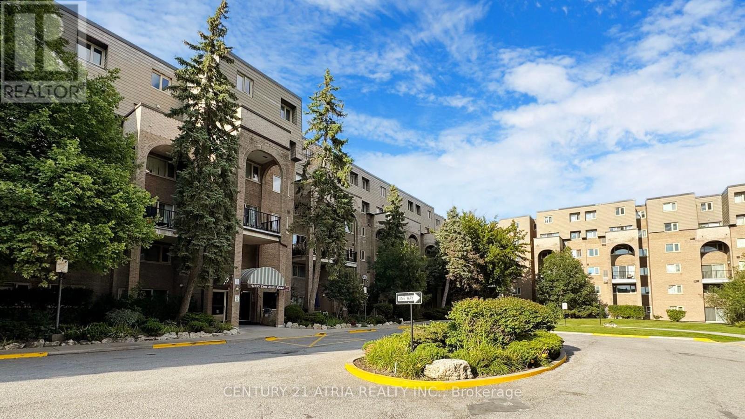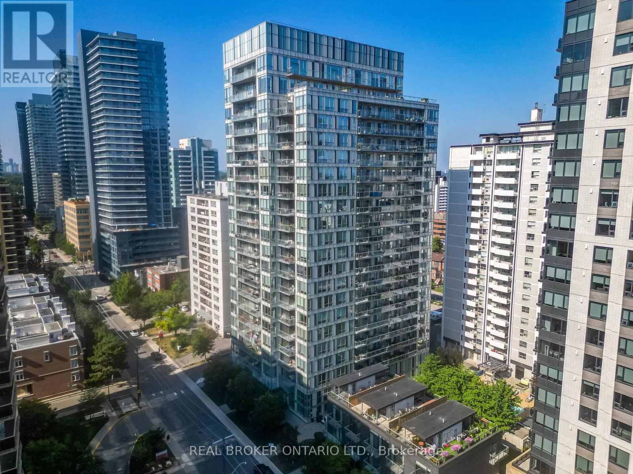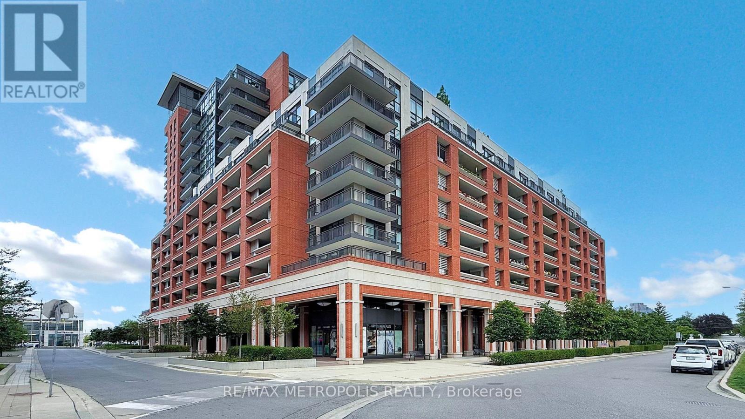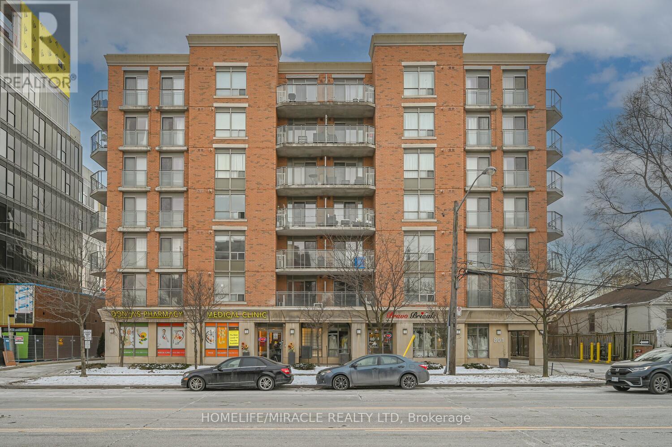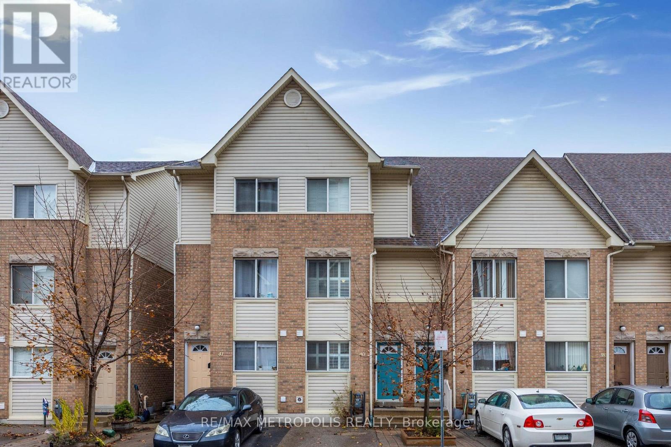726 - 161 Roehampton Avenue
Toronto, Ontario
Perfectly square 1 bedroom with wall to wall windows and plenty of natural light on the quiet courtyard side of the building. Top floor of this part of building-no units above you like a penthouse. One of the best buildings at Yonge and Eglinton with fantastic amenities including rooftop pool, massive gym, golf simulator and much more. (id:49907)
1808 - 109 Erskine Avenue
Toronto, Ontario
AKRA by Curated Properties offers a peaceful haven amid the energy of the city. From the moment you enter, a sense of calm sets in-enhanced by interiors by renowned Chapi Chapo Design and a custom lobby lighting system that shifts throughout the day to support a healthy circadian rhythm. Perfectly positioned in the vibrant Yonge & Eglinton neighbourhood, AKRA blends convenience, culture, and connection.This thoughtfully designed 2-bedroom, 2-bath residence features bright, functional living across its well-planned layout, complemented by a generous 123 sq. ft. balcony. The modern kitchen showcases built in integrated appliances, quartz countertops, designer hardware, concealed hinges, and soft-close drawers, all set against engineered hardwood flooring throughout. Both bedrooms offer large windows and ample closet space, while the primary suite includes a sleek 3-piece ensuite. A beautifully balanced home in a standout midtown community. (id:49907)
511 - 109 Erskine Avenue
Toronto, Ontario
AKRA by Curated Properties offers a peaceful haven amid the energy of the city. From the moment you enter, a sense of calm sets in, enhanced by interiors by renowned Chapi Chapo Design and a custom lobby lighting system that shifts throughout the day to support a healthy circadian rhythm. Ideally located in the vibrant Yonge & Eglinton neighbourhood, AKRA blends convenience, culture, and connection. Step into this thoughtfully crafted 3-bedroom, 2-bath residence offering 1,168 sq. ft. of bright, functional living space, complemented by a 108 sq. ft. balcony. The kitchen showcases built in integrated appliances, quartz countertops, designer hardware, concealed hinges, and soft-close drawers, all set against engineered hardwood flooring throughout. Spacious bedrooms feature large windows and closet space, while the primary suite stands out with a walk-in closet and a stylish 3-piece ensuite. A beautifully balanced home in a standout midtown community. (id:49907)
404 - 68 Merton Street
Toronto, Ontario
Welcome to 68 Merton. Nestled in the heart of Mount Pleasant West, this boutique 13-storey condominium seamlessly blends urban convenience with residential charm. Perfectly positioned between the vibrant energy of Yonge & Eglinton and the refined elegance of Yonge & St. Clair, commuting is effortless with Davisville subway station just steps away. This thoughtfully designed suite offers 917 sq. ft. of functional living space, featuring two spacious bedrooms, two full bathrooms, and generous storage throughout. The bright, south-facing exposure fills the home with natural light and extends to a sunny balcony, complete with a gas line and BBQ for outdoor entertaining. Parking and locker are included. Residents enjoy access to an impressive selection of five-star amenities: a 24-hour concierge, party and meeting rooms, guest suites, fitness centre, theatre, games room, boardroom, and more. Whether you're working from home, hosting friends, or enjoying a cozy movie night, this home has it all. Just moments from shops, cafes, restaurants, parks, the Beltline Trail, and the Davisville Medical Dental Centre, 68 Merton puts you right at the centre of it all. (id:49907)
1503 - 238 Doris Avenue
Toronto, Ontario
Stunning 2-bedroom, 2-bath corner suite offers 1037 sq. ft. of bright, stylish living space with beautiful southwest views, filled with lots of natural light by day and romantic city twinkly lights by night. Perfect for downsizers, small families, or first-time home buyers seeking an elegant yet affordable home, the suite features a functional layout with two independent temperature controls for maximum comfort, a modern kitchen with quartz countertops, and a breakfast area with unobstructed views. The spacious living room opens to a large balcony ideally for relaxing or entertaining. The lady host will appreciate the large walk-in closet in the primary room. The unique suite is situated in a well-managed, recently updated building, within walking distance to the TTC subway, restaurants, shops, the North York Civic Centre, Loblaws (later to be T&T Supermarket), and the public library. More importantly it is located in the highly sought-after Earl Haig Secondary and McKee Public School district. ** one parking + one locker + Condo Fees cover all except Hydro **. (id:49907)
1302 - 2221 Yonge Street
Toronto, Ontario
Welcome to your dream corner suite at 2221 Yonge an architectural masterpiece in the heart of Mount Pleasant where modern luxury meets unbeatable convenience! This high floor, two bedroom, two bathroom condo is truly special: wraparound terraces and huge floor to ceiling windows flood every room with light and open up stunning city vistas, while the generous separation between towers keeps things private even in the hustle and bustle of Yonge & Eglinton. Inside you'll find sleek finishes, clean lines, and sophisticated designer touches paired with a layout that works beautifully for a small family or professionals who want distinct retreat spaces. Step outside your door and the world is yours subway at your feet, shops, cafés, restaurants, everything you need just a stroll away. On top of that, living at 2221 Yonge means access to resort style amenities: a spa with multiple plunge pools, sauna and steam rooms, fitness & yoga studios, rooftop sky lounges and gardens, BBQ terraces and outdoor lounges. This is more than a home its a lifestyle. Don't miss your chance to live in one of Toronto's most iconic, sought after buildings! (id:49907)
316 - 65 Annie Craig Drive N
Toronto, Ontario
Welcome to Vita Two Condominiums at 65 Annie Craig Drive where modern design meets lakeside living. This stunning 1+1 bedroom, 1 bathroom suite offers approximately 600 sq.ft. of thoughtfully designed space with an open-concept layout perfect for both everyday living and entertaining. The bright living area seamlessly flows onto a private balcony, providing breathtaking views of the surrounding cityscape and glimpses of Lake Ontario.The gourmet kitchen features contemporary cabinetry, quartz countertops, built-in appliances, and a stylish backsplash, making it as functional as it is elegant. The versatile den can be used as a home office, guest space, or reading nook an ideal option for today's lifestyle needs. The bedroom boasts floor-to-ceiling windows and ample closet space, while the modern 4-piece bath is designed with sleek finishes.Residents of Vita Two enjoy a long list of world-class amenities, including a fully equipped fitness centre, outdoor pool, yoga studio, party room, rooftop terrace with BBQs, and 24-hour concierge services. The building is also energy-efficient and well-managed, ensuring comfort and peace of mind.Located in the heart of Humber Bay Shores, this condo places you steps away from the waterfront trails, parks, boutique shops, trendy cafes, and fine dining. Quick access to the Gardiner Expressway makes commuting to downtown Toronto or the airport simple and efficient.Whether you're a first-time buyer, investor, or downsizer, this residence offers the perfect balance of luxury, convenience, and lifestyle. Don't miss your chance to be part of one of Toronto's most sought-after waterfront communities. (id:49907)
326 - 4005 Don Mills Road
Toronto, Ontario
***** The One And The Only ***** A Unique Unit in the Whole Building ***** 1269 sqft W/ 3 large & proper bedrooms ***** Not 2+1 NOR 2+den NOR the 3rd bedroom facing a concrete wall with a sliding door ****** All 3 bedrooms have big windows and big closets, 2 facing east, 1 facing west/courtyard ***** Updated A/C system (worth 7k+) ***** Very Well Maintained Unit W/Updated Kitchen and Bathrooms ***** Commercial sized Washer & Dryer ***** All Utilities Are Included ($$$) + Gym Membership For Your Whole Family ($$$) ***** Underground Parking, Parking Spot Is Close To The Elevator **** 3 Elevators & 5 Exists For The Building ***** Bike Storage Available ***** Common Locker For Your Large Items Storage ***** And The Tops Schools You have been wanting to send your kids to; The proximity to daily necessity You require; The Easy Access to TTC & Highways You need to get around; The Parks, Trails, close by Libraries For family Fun ***** And Much More For You to Discover ***** (id:49907)
1509 - 83 Redpath Avenue
Toronto, Ontario
This bright and spacious unit is a perfect blend of style and functionality, featuring gleaming hardwood floors, sleek stainless steel appliances, and granite kitchen counters, perfect for both cooking and entertaining. Soaring 9-foot ceilings add an airy, open feel to the space. A large west-facing balcony with gorgeous south views of the city skyline. 2 Walkouts to the balcony from both the living room and primary bedroom. The Den has many uses; it can be used as an office or a single bedroom. This is the best open concept layout; the living space is exceptional. Stay active with a fitness center and basketball court, and take advantage of the Media Room and party room, along with a separate boardroom/meeting room. Relax on the rooftop patio or soak in the hot tub. Enjoy peace of mind with concierge service, visitor parking, and a guest suite!. Whether you're lounging in your stylish space, enjoying the spectacular views, or taking advantage of the beautiful courtyard garden, you can enjoy the exceptional amenities. Sleek stainless steel appliances: Fridge, oven, dishwasher, and microwave for a modern kitchen that shines. Convenient stacked washer and dryer, making laundry a breeze. One parking space included, so you never have to stress about finding a spot. Walking distance to some of the city's best restaurants, trendy gyms, bakeries, grocery stores, and charming shops. Top-rated schools and local Parks and beltline trails. Easy access to the subway/TTC, connecting you to everything Toronto has to offer. This condo offers the perfect mix of comfort, convenience, and a vibrant urban lifestyle. Don't miss out! (id:49907)
833 - 3091 Dufferin Avenue
Toronto, Ontario
Experience Urban Elegance: Move-In Ready 1-Bed Condo at Treviso III! Discover the ideal blend of comfort, style, and convenience in this well-maintained one-bedroom, one-bathroom condo at the exceptional Treviso III community. Designed with an open-concept layout, the living and dining areas are bathed in abundant natural light, highlighting sleek, modern vinyl flooring and freshly painted interiors throughout. The modern kitchen is a chef's delight, with stainless steel appliances (including an over-the-top oven, 2024), elegant granite countertops, and ample storage. Step out onto your private, south-facing terrace for a perfect spot to relax and take in the serene views. The spacious bedroom offers a large window and generous closet space, ensuring a comfortable sanctuary. Enjoy unparalleled access to amenities, including a rooftop outdoor pool, communal BBQ area, gym, party room, games room, entertainment room, sauna, pet grooming room and 24/7 concierge. This condo comes with additional storage locker and one parking spot. Located within walking distance of the Lawrence Subway station, Yorkdale Mall, Starbucks, Shoppers Drug Mart, Fortinos, parks, schools, and a variety of restaurants, everything you need is just steps away. With easy access to TTC and major highways (400/410), your daily commute will be seamless. Children park and daycare are right next to the building. Perfectly suited for anyone seeking a vibrant lifestyle, this well-maintained unit features upgraded fixtures, in-suite washer and dryer (2024), and is truly move-in ready. Priced to sell ! Don't miss out on this opportunity! (id:49907)
608 - 801 Sheppard Avenue W
Toronto, Ontario
Welcome to Unit 608 at 801 Sheppard Ave W, a bright and spacious 2-bedroom, 2-bath condo in a boutique building featuring a generous southwest-facing balcony with serene views of Clanton Park. This modern suite offers an open-concept layout filled with natural light, a contemporary kitchen with granite countertops, stainless steel appliances and a large island, a primary bedroom with a walk-in closet, 4-piece ensuite and balcony access, plus a versatile second bedroom ideal for guests or a home office. Perfectly located steps to the Sheppard subway, TTC, Hwy 401, and Yorkdale Shopping Centre, this beautifully maintained unit is ideal for first-time buyers, investors, or downsizers seeking comfort, style, and convenience. Includes all stainless steel appliances, stacked washer/dryer, light fixtures. (id:49907)
40 - 21 Replin Road
Toronto, Ontario
Welcome to 21 Replin Road #40 where style meets functionality. Step into this beautiful 4 bedroom open concept townhouse situated in a friendly neighborhood, conveniently located within walking distance steps to parks, schools, shops, restaurants, is just few minutes away to Lawrence w subway, 5 minutes to Yorkdale mall, quick access to Allen rd and 401, making it easy to go around in the GTA area. A spacious open concept living room walk out to the backyard, quarts counter top, Carpet free, finished basement with full washroom, beautifully fenced yard, Low maintenance which includes hydro, water, building insurance, parking, common elements. Don't miss your chance to own this property you can call home. MUST SEE!!! (id:49907)
