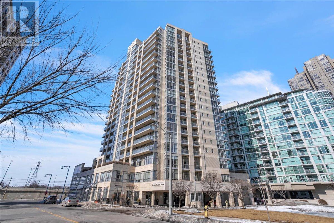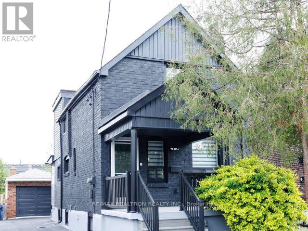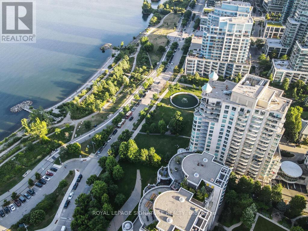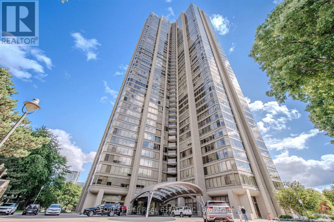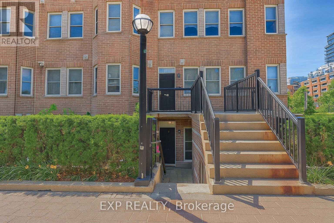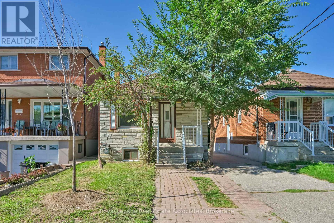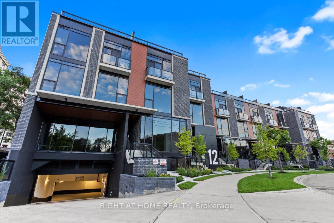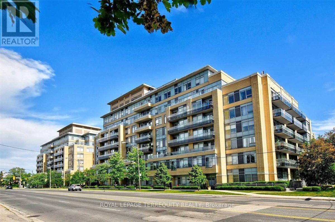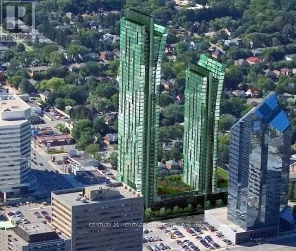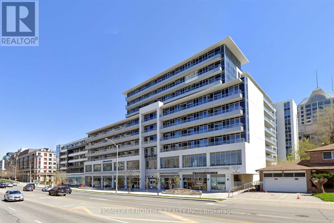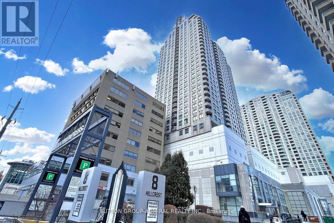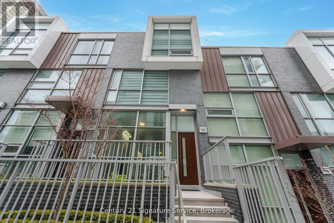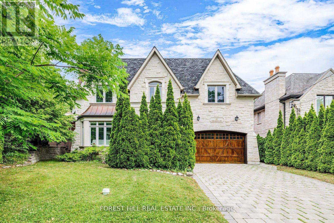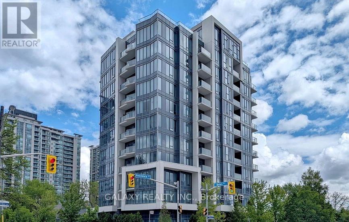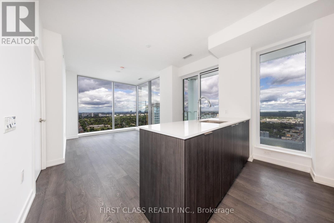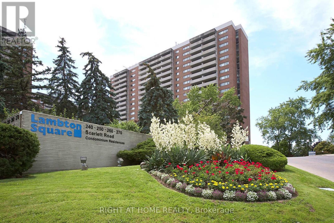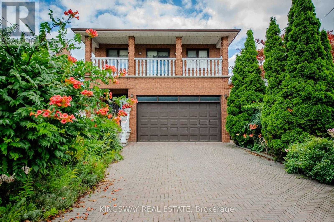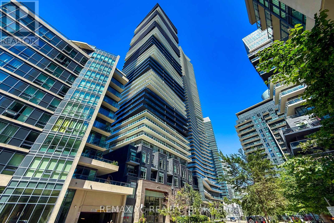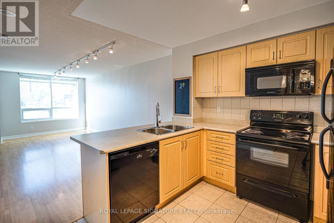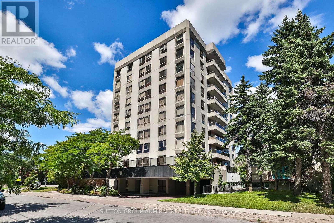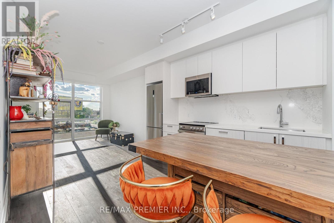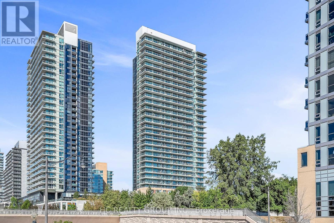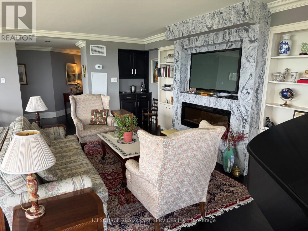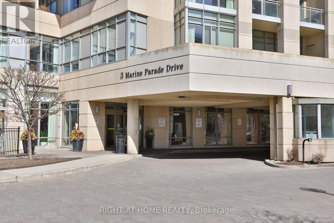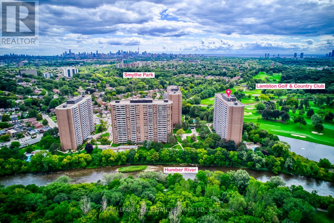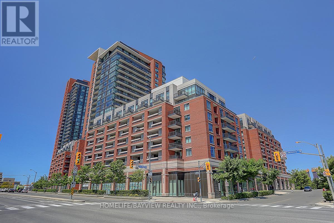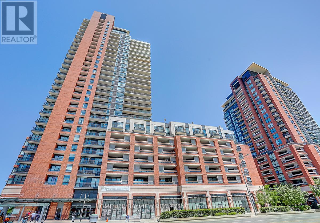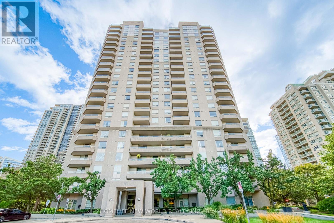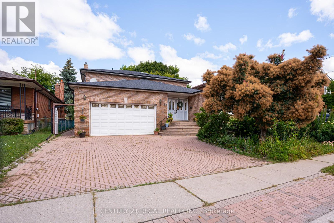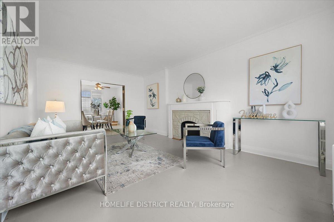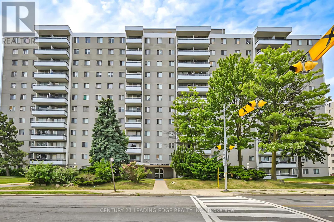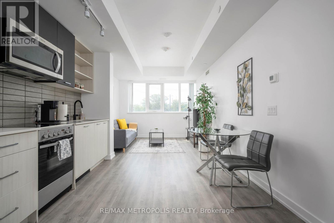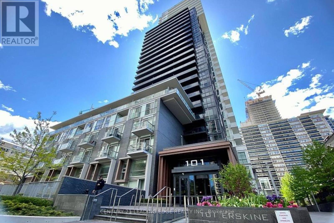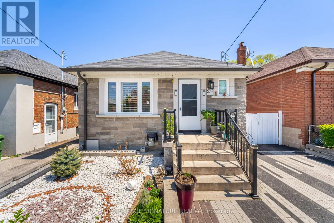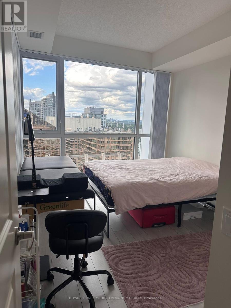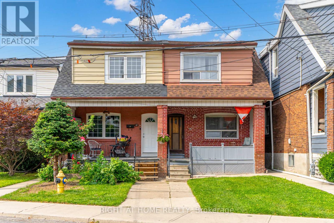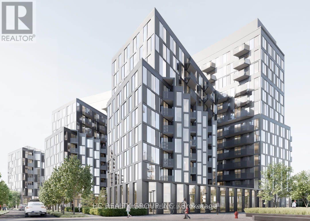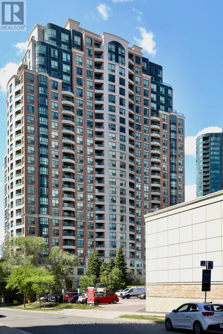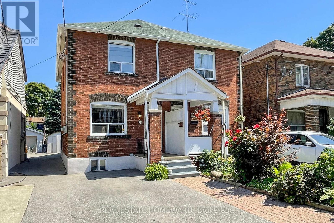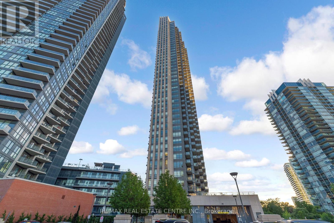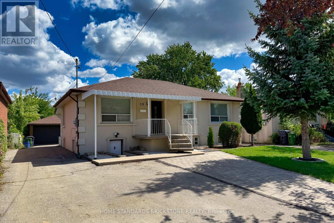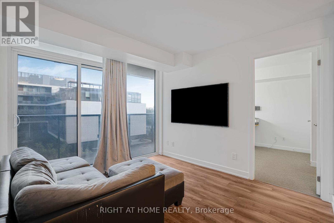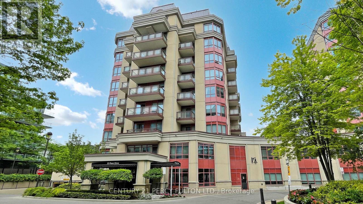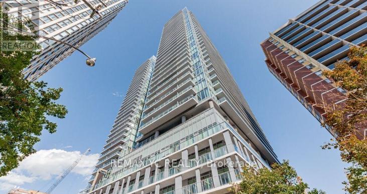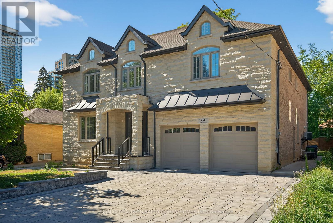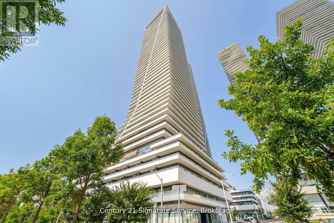39 Twenty Fourth Street
Toronto, Ontario
Welcome to this bright, spacious, and beautifully maintained 3-bedroom home, nestled in a family-friendly, highly sought-after neighbourhood! Perfect for first-time buyers, young professionals, growing families, downsizers, or investors looking for a turnkey property in a vibrant and convenient location. This well-loved home has been professionally renovated throughout and is move-in ready. Step inside to an inviting open-concept main floor featuring an exposed beam, pot lights, and large windows that flood the space with natural light. Freshly painted with gorgeous hardwood flooring and a cozy gas fireplace, every detail has been thoughtfully considered to create a warm and welcoming atmosphere. The renovated bathroom is a standout, offering spa-like heated floors for added comfort. The sun-filled kitchen enjoys an abundance of natural light and flows seamlessly into the bright, airy, eat-in kitchen complete with a skylight offering the perfect space to enjoy your morning coffee, casual meals, or simply relax while taking in views of the deep, lush backyard. Walk out from the sunroom to the spacious deck, ideal for summer BBQs and outdoor gatherings. The large backyard offers endless possibilities for entertaining, gardening, or creating your own private oasis. Located in a prime area, this home is just steps to restaurants, trendy shops, the waterfront, Lake Ontario, GO Long Branch station, TTC access, bike paths, scenic trails, and Humber College with a quick 15-minute commute to downtown Toronto! Whether you're an outdoor enthusiast, an avid entertainer, or someone seeking an easy lifestyle close to transit and amenities, this home checks all the boxes. Don't miss your opportunity to live in a vibrant, thriving community and enjoy everything this charming neighbourhood has to offer! (id:49907)
1706 - 3 Marine Parade Drive
Toronto, Ontario
Welcome to this beautifully updated 2-bedroom, 2-bathroom condo located on the northwest corner of Hearthstone by the Bay, offering partial views of serene Lake Ontario. This modern, move-in-ready condo features a clean, contemporary feel, so you can simply unpack and start enjoying your new home. As an owner, the mandatory club package includes housekeeping, meals, fitness classes, a full calendar of activities, and access to a shuttle bus that takes you to nearby amenities. Plus, with a nurse on duty 24 hours a day, you'll have peace of mind knowing support is always available. For added flexibility, you can also choose from a variety of a la carte services should your needs change. With fantastic building amenities, easy access to scenic Lake Ontario walking trails, and a vibrant, welcoming community, this is the perfect place to embrace a relaxed, fulfilling retirement lifestyle. Mandatory Basic Service Package: $1923.53 +Hst Per Month. Additional Amenities Incl: Movie Theatre, Hair Salon, Pub, Billiards Area, Outdoor Terrace. Note: $255.11+Hst Extra Per Month for Second Occupant. (id:49907)
77 Hatherley Road
Toronto, Ontario
Fully Renovated Detached Home in Toronto. Style Today, Value Tomorrow. This beautifully renovated detached home offers the best of modern city living with space, style, and built-in investment potential. Move-in ready and thoughtfully updated throughout, it delivers comfort today and value for tomorrow. The open-concept main floor features hardwood floors, crown molding, and a marble electric fireplace. The chef-inspired kitchen is complete with high-end stainless steel appliances, a gas range, Corian counters, sleek cabinetry with a large pantry, and a generous island with breakfast bar. A main-floor powder room adds convenience. Upstairs, three spacious bedrooms are complemented by a beautifully finished 4-piecebath. The primary suite includes a custom wall-to-wall built-in closet for both function and style. The finished basement extends the homes versatility with a modern 3-piece bath, laundry, and flexible rooms ideal for a home office, media area, or guest suite. A deep 1.5-car garage provides more than parking, it includes an existing bonus room behind the garage that can be used as a gym, studio, office, or creative retreat. The solid cinderblock structure also offers the rare advantage of making a future coach house conversion far more cost-effective than building new. Enjoy a stylish home today with the option to unlock income potential tomorrow. Set in a desirable neighborhood close to schools, parks, and transit, this home offers both turnkey living and long-term value. Don't miss the opportunity to own a fully upgraded detached home in Toronto with rare versatility and future upside. (id:49907)
719 - 2111 Lake Shore Boulevard
Toronto, Ontario
Welcome to Newport Beach Condos! This well-maintained and freshly painted 2-bedroom, 2- full bath suite offers 1,066 sq.ft. of functional living space with a desirable split-bedroom layout and soaring 9-ft ceilings. Enjoy the bright east exposure with breathtaking views of the park and lake, plus a walk-out to your private balcony where BBQs are permitted. The spacious primary suite features a custom built-in wall closet, an additional wall closet, a closet organizer, and a cube storage shelf for maximum functionality. The second bedroom is ideal for guests or can serve as a comfortable home office. This unit comes complete with stainless steel appliances (fridge, dishwasher, microwave, washer/dryer), all window coverings. Residents at Newport Beach enjoy exclusive amenities including a 24/7 concierge, fully equipped gym, sauna, guest suites, free party room access, unlimited overnight visitor parking, and a strictly residential atmosphere (no Airbnb). Includes 2 underground parking spaces (one owned, one exclusive) + locker. All utilities covered in maintenance fees. Steps to TTC & Gardiner Expressway (id:49907)
1102 - 2045 Lake Shore Boulevard W
Toronto, Ontario
Welcome to the Iconic Palace Pier - A Premier Toronto Address Known for its Prestige, Unbeatable Services, and Community Feel. Suite 1102 - A Comfortable 930 Square Foot 1 Bedroom Offers Breathtaking South-East Exposure with Views of The CN Tower, Lake Ontario and the Humber Bay Shores. Elegant Throughout and a Thoughtful Floor Plan Make this Unit a Must See! Featuring a Modern Galley Kitchen with Stainless Steel Appliances, Well Proportioned Living and Dining Rooms, and a Comfortable Primary Bedroom. Includes a Balcony, 1 Parking Spot, and 1 Locker. Effectively Managed Building. All Inclusive Utilities. Freshly Painted and Ready to Move in! Enjoy Exclusive Resort-Style Living in a Prime Waterfront Location. Step Outside and onto the Martin Goodman Trail, Sunnyside Boardwalk and Trail, Parks, Restaurants, Cafes, and Grocery Stores. Quick Access to the QEW, 427, and TTC, and Easy Access Downtown and Around the City! Residents Have Access to Top Tier Amenities: 24 Hr Concierge and Security, Valet Service, Private Shuttle Bus Service to the City. A Restaurant, Convenience Store, Tennis Court, Sports Simulator, Salt Water Pool, Gym, Children's Play Room, Spa, Guest Suites, BBQ Area, Car Wash Area, Library, Squash, Fitness Center, Social Events Room, and Lots More! (id:49907)
132 - 760 Lawrence Avenue W
Toronto, Ontario
This 2-bedroom, 2-bathroom end-unit townhome is in an unbeatable location just steps to the subway, Yorkdale Mall, Outlets, minutes to the Allen Expressway and Hwy 401. This bright and spacious layout is all on one level and features hardwood flooring in the living and dining areas, large windows with great natural light, and a large private Terrace perfect for BBQs and entertaining. This well-maintained home offers excellent value. The unit includes 5 appliances, central air, in-suite laundry, underground parking, and visitor parking. This is a must-see opportunity in one of Torontos most convenient and fast-growing areas. (id:49907)
20 East Drive
Toronto, Ontario
Charming Fully Renovated Home Just Steps From Scarlett Woods Golf Course! This Home Features An Updated Kitchen With Stainless Appliances, Full 4Pc Bath Upstairs And Large Sun Filled Room. Finished Basement With Large Windows Allows Lots Of Natural Light And Includes Ensuite Laundry And 2Pc Bath. Situated On An Overized Large Deep Lot Provides For Nice Outdoor Space In Private Backyard. Mutual Drive With 3 Parking Spaces along with Secluded Rear Patio at Large Storage Shed. (id:49907)
25 - 12 Dervock Crescent
Toronto, Ontario
Welcome to this sleek, contemporary 2-bedroom, 2.5-bathroom stacked townhome, perfectly situated for city access and convenience. Concrete construction throughout for security & quiet enjoyment of living space. Located minutes from Highway 401 and nestled between two subway stations, this home offers unbeatable connectivity for commuters and city lovers alike. Spanning two spacious levels, this unit boasts 9.5 ft. exposed concrete ceilings and premium finishes throughout. The open-concept living area flows effortlessly, complemented by a stunning north-south view that floods the space with natural light. The home includes a private walkout & beautiful garden terrace with water hose bib access and gas line for BBQ totalling 322 sq. ft., perfect for enjoying both morning coffee and evening relaxation. Inside, you'll find countless upgrades, including large custom walnut closet millwork, high end light fixtures and window coverings, upgraded modern cabinetry, integrated fridge, freezer, dishwasher - stainless steel slide in stove & microwave, Caesar Stone countertops/backsplash & engineered flooring throughout. Both bedrooms offer ample closet space, with the primary suite featuring an ensuite bathroom designed for comfort and style. This townhome seamlessly blends modern aesthetics with functional living, making it the perfect urban retreat. Parking spot is a rental in the underground **EXTRAS** All premium appliances, ELFs & window coverings. (id:49907)
234 - 701 Sheppard Avenue W
Toronto, Ontario
Welcome to luxury Boutique Condominium Residence Located At The Heart Of North York! Perfect Bathurst & Sheppard Location, Excellent transportation and direct access to all major highways! Almost 700 sq feet Well designed unit. Residents Can Enjoy Amenities, 24-Hour Concierge. Fitness Centre, Pet Spa, Beautiful library/Party room, Roof Top Terrace W/ Bbq. Flexible possession. (id:49907)
2904 - 9 Bogert Avenue
Toronto, Ontario
Luxurious Emerald Park Condo At Yonge & Sheppard With Direct Access To Subway Lines. Spacious 1 Bdrm Plus Study Area, 9 Ft Ceilings & Floor To Ceiling Windows, Walk-Out To Open Balcony, Superb Amenities Include-Indoor Pool, Fitness Room, 24/7 Concierge, Media/Internet Lounge/Party Room Steps To Shopping Mall With Supermarket, LCBO, Restaurants, Hwy 401, Public Transit, Lots of Paid Public Parking (id:49907)
#629 - 591 Sheppard Avenue E
Toronto, Ontario
At The Heart Of Bayview Village, Beautifully Maintained 2 Bedroom Plus Den (Approximate 915 Sq ftas per builder's plan) Unit With Quartz Kitchen Counter, Bathrooms And Kitchen Island, Quartz Backsplash, Engineered Hardwood Floor With 9 Ft Ceiling, 24 Hours Concierge, Walk To Bayview Village, Excellent Location, Easy Access To Highway, Subway, Shopping, Dining, Hospital, Park And Library, One Parking Next To Elevator Entrance And One Large Locker. (id:49907)
2005 - 8 Hillcrest Avenue
Toronto, Ontario
Location!! Location!! Location!! Welcome to "The Pinnacle" Condos in the heart of North York at Yonge & Sheppard! This prestigious, well-maintained building boasts a 99 Walk Score and offers a 24-hour concierge. This beautifully renovated, bright, and spacious unit features stunning northwest views of Mel Lastman Square & North York Civic Centre. The functional split-bedroom layout includes an updated cozy kitchen with granite counters & a breakfast area, brand-new laminate flooring, updated bathrooms, and fresh paint-this unit is truly move-in ready! The huge combined living & dining area opens to a balcony, while the primary bedroom boasts a 4-pc ensuite & large closets, alongside a spacious second bedroom and an additional 4-pc bath. Enjoy direct subway access and walk to Empress Walk, Loblaws, Cineplex, shops, restaurants, bars, and North York Library, all just minutes from Hwy 401. (id:49907)
Th05 - 101 Erskine Avenue
Toronto, Ontario
This luxurious townhouse in the Tridel Sophisticated Condo Res offers an exceptional living experience with upscale features and amenities. From the convenience of a private elevator to the spacious layout and sun-filled open concept, every aspect of the home exudes comfort and elegance. The modern kitchen, complete with high-end finishes and integrated appliances, caters to culinary enthusiasts, while the high ceilings and skylights enhance the sense of space and airiness. Premium finishes throughout, including hardwood flooring and fireplaces in multiple rooms, add to the luxurious ambiance. Outdoor living is encouraged with a private terrace and balcony, perfect for relaxation and entertainment. Situated in the highly desirable Yonge and Eglinton area, residents enjoy easy access to shops, dining, and transportation, making this townhouse an ideal choice for those seeking luxury living in a prime location. (id:49907)
60 Hawksbury Drive
Toronto, Ontario
***Exceptional 60X185Ft***RAVINE-LIKE SETTING(FEELS LIKE A COTTAGE)---STUNNING***TABLE---DEEP LAND***On Prime Street and Location***Gorgeous "Ravine-Like" Setting---Situated on Highly-Demand/Prime Street, Hawksbury Dr Of Prestigious Bayview Village**Magnificent W/Apx 7500Sf Living Area Incl Bsmt---Apx 5000Sf(1St/2nd Flrs) Of Meticulously-Crafted/Finest Millwork & Hi Ceilings Throughout & Exquisitely-Designed**This 5Bedrm Residence Offers a L-U-X-U-R-I-O-U-S/Spacious Living Space in Timeless Elegance. The Main Floor Provides an Open Concept Living/Dining Rooms & Classic Library**Chef Inspired Gourmet Kit W/Top-Brand Appl's---Cabinet/Butler Area & Overlooking "Stunning" RAVINE-LIKE SETTING Backyard---The Family Room Forms the Soul Of this Home, Expansive Space and Stunning "PRIVATE"----"RAVINE-LIKE SETTING" Backyard**Lavish Master Retreat W/Marble Flr & Entertaining Spacious Bsmt W/Wet Bar/Movie-Theatre--*4Gas F/Places,French Dr,B/I Bkcase & Wd Panelling,Mahogany Main Dr,Degnr Moudlings,I/G Spklr,Camera-Sec Sys,Imprtd Quty Fixtures,Spray Insulation(Attic),Indirect Lits,Valance Lit,Wainscoting,Airtub Jacuzzi/Rain Shower!*Close To B.V. Mall/Subway/Hwy! (id:49907)
1110 - 28 Avondale Avenue
Toronto, Ontario
Boutique Flo Condo. A 12-Storey Building On A Quite Low-Rise Residential St.. Beautiful Modern Style One Bedroom with Balcony. Laminate Floor Thru-Out, 9' Ft Ceiling. Amenities Incl: 2 Roof Top Terraces & Party Rm, GYM, Visitor Parking. Designer Kitchen, SS Appliances, Built-in Fridge, Newly Replaced Cooktop, Oven Stove and Microwave/Hood Fan. Stone Counter-Top, Glass Tile Backsplash, Front-Load Washer & Dryer. Minutes Walk To Subway station, Nearby Hullmark Centre, Service Canada, Restaurants, Supermarkets, Library. Unit is Freshly painted. (id:49907)
S3308 - 8 Olympic Garden Drive
Toronto, Ontario
FANTASTIC LOCATION & PANORAMIC VIEW AT YONGE & CUMMER. ALMOST BRAND NEW 2 BED + 2 BATH, PARKING IS VERY CONVIENT SPOT & LOCKER. HUGE 2 BALCONIES, PUNCTIONAL LAYOUT, PARTY ROOM, GYM, 24/7 CONCIERGE, VISITO PARKING, BUSINESS CENTRE, FITNESSW CENTRE, LANDSCAPED COURTYARD, WEIGHT TRAINING, MOVIE THEATRE, OUTDOOR LOUNGE & BBQ AREAS, GUEST SUITES, INDOOR PARTY ROOM, CLOSE TO TTC FINCH STATION ETC , LOTS OF AMENITIES. *MOVE IN CONDITION* (id:49907)
1304 - 240 Scarlett Road
Toronto, Ontario
Welcome to this sun-filled, updated unit boasting breathtaking panoramic views of the Humber River. This spacious 3-bedroom, 2-bathroom suite offers comfortable living with an open-concept kitchen featuring stainless steel appliances, a center island, and modern finishes throughout. Enjoy the huge private balcony, perfect for relaxing and taking in the tranquil natural surroundings. The primary bedroom includes a private ensuite, and there's ensuite laundry and generous in-suite storage. Meticulously maintained building with outdoor pool, lush gardens, and fantastic amenities. Includes 1 parking space and locker. Nature lovers will appreciate being steps to James Gardens, scenic trails, golf courses, and the Humber River, while still enjoying easy access to shops and TTC. (id:49907)
27 Mulholland Avenue
Toronto, Ontario
Welcome to this exceptional custom-built residence, offered for the very first time by its original owner. With over 4,200 sq. ft. of finished living space, this home delivers remarkable space and flexibility for growing families. Designed with quality craftsmanship and 9 ceilings on the main level, it has been meticulously maintained and remains in outstanding condition. A bright solarium with unique wood-burning pizza oven, rare bonus storage room beneath the double car garage, and generous principal rooms showcase its thoughtful design.The expansive primary suite features a walk-in closet, 6-piece ensuite, and a large private balcony to enjoy your morning coffee. The finished basement has a kitchen with wood burning fireplace, huge recreation area, bath, and storage ideal for extended family. Nestled in a safe, family-oriented neighbourhood, the home offers unmatched convenience with quick access to Yorkdale, subway, buses, Hwy. 401, top schools, and parks. Roof (2024). Move-in ready, this is a rare opportunity to secure a one-of-a-kind family home in a highly desirable location. (id:49907)
3904 - 56 Annie Craig Drive
Toronto, Ontario
Welcome to waterfront living in the heart of Mimico! This well-maintained southwest-facing residence offers stunning lake views, 9-foot ceilings, and hardwood flooring throughout. Both the primary bedroom and living room provide direct access to the balcony, allowing abundant natural light to fill the home all day. The thoughtfully designed layout features a separate dining and living area, while the kitchen boasts a large island and a dedicated appliance space. The primary bedroom includes a spacious closet and an oversized window with lake views. The versatile den can be used as a home office or open flex space. Proudly owned and never rented, this home has been meticulously cared for by the original owner. Just steps from Lake Ontario and surrounded by all amenities grocery stores, banks, shops, and more with quick access to the Gardiner Expressway. This unit includes one conveniently located parking space(directly in front of the P4 elevator) and one private locker. Move-in ready and waiting for you! (id:49907)
402 - 212 Eglinton Avenue
Toronto, Ontario
Welcome to Suite 402 at 212 Eglinton Ave East! This stylish 1 Bedroom + Den condo is located in one of Midtown Toronto's most vibrant and funky neighbourhoods, just steps from Yonge & Eglinton. Freshly painted and featuring nearly-new appliances and sleek laminate flooring, this open-concept suite is move-in ready. Your own underground parking space comes complete with an electric car charger and bike rack, conveniently located right at your spot. The building offers top-tier amenities including an indoor gym, hot tub, indoor swimming pool, party room, shared BBQ area, guest suites, visitor parking, and 24-hour concierge. Live just a short walk from the LRT station, subway, and a wide variety of bars, restaurants, cafes, and shops. With a Walk Score of 98, you'll have everything you want within walking distance. Urban living has never been this easy or exciting! Maintenance includes among others Gas, Hydro, Water. In parking spot Metro EV Level 2 Smart Charger SC3 with energy management system. Bike rack installed in parking spot. Pets permitted, but restricted. (id:49907)
202 - 10 Prue Avenue
Toronto, Ontario
This fully renovated residence offers a sophisticated blend of style and comfort in a boutique building with just three units per floor. Sunlit interiors feature smooth ceilings, designer broadloom from ELTE, and beautifully updated bathrooms with marble finishes, custom cabinetry, and high-end fixtures. The spacious kitchen includes a dedicated breakfast area, while the second bedroom showcases custom solid wood built-ins for both beauty and functionality. The large laundry room is fitted with wall to wall cabinetry for storage. Enjoy seamless indoor-outdoor living with a huge private balcony and easy guest parking. The building itself has been tastefully updated throughout, offering a welcoming and refined environment. Very well managed. Ideally located with excellent access to top schools, shopping, synagogues, transit, walking paths, and trails, this home combines modern elegance with unmatched convenience. 2 car parking and locker. (id:49907)
311 - 1787 St. Clair Avenue W
Toronto, Ontario
Welcome to Suite 311 at Scout Condos- a stunning 692sq ft 2-bedroom, 1-bathroom urban retreat in Toronto's vibrant west end. With over $16,000 in builder upgrades and priced to sell at an incredible $786/sq ft, this sunset-facing condo is all about elevated living, with west-facing views that flood the space with golden light and set the perfect backdrop for your morning coffee or evening unwind. The open-concept layout is designed to impress, featuring a sleek, chef-inspired kitchen with upgraded double-thick quartz countertops, and backsplash, stainless steel appliances, and custom cabinetry that flows seamlessly into the spacious living and dining area (rough-in for chandelier). Floor-to-ceiling windows frame unobstructed views, while a private balcony offers the perfect spot for brunch, cocktails, or just soaking in the sun. Both bedrooms are generously sized with ample closet space, making this home ideal for professionals, couples, or anyone looking to live in one of Toronto's most up-and-coming neighbourhoods. Located in the heart of St. Clair West, Scout Condos offers boutique living steps from local shops, cafés, parks, transit, and the energy of The Junction, Corso Italia and Stockyards. This location is perfectly positioned just steps from the upcoming, city-approved St. Clair-Old Weston Go Station, an investment in both lifestyle and long-term value. This is more than a condo- it's a lifestyle, a statement, your next move. Don't wait. Book your private tour today and experience sunset living. (id:49907)
2205 - 33 Singer Court
Toronto, Ontario
Welcome to 33 Singer Court Unit 2205 - This spacious, unobstructed corner suite of 982 Sq Ft offers 2 bedrooms plus a large den, ideal for use as a home office. Recently painted, the unit features 9 ft ceilings, modern finishes, and a south interior wall with a custom built-in storage system. A functional split-bedroom layout and oversized 120 sq ft balcony provide both comfort and versatility. Enjoy an extensive range of amenities including a full-sized gym, indoor pool, basketball/badminton court, outdoor terrace with BBQ area, children's play room, games room, party/meeting spaces, karaoke lounge, guest suites, visitor parking, and 24/7 concierge. Ideally located steps to the new Ethennonnhawahstihnen Community Centre, North York General Hospital, TTC subway, GO Transit, Hwy 401/404, Bayview Village, Fairview Mall, IKEA, Canadian Tire, parks, shops, and restaurants. (id:49907)
2703 - 2045 Lake Shore Boulevard W
Toronto, Ontario
Rare, unique huge 27th floor luxury condo. 3 bedrooms including large master bedroom with Him and Hers dressing rooms and ensuite double sink bathroom with large Jacuzzi bath tub. Front hall powder room and guest bathroom with shower. All have fans and heated floors. Separate dining room with built in Buffet cupboard. Large modern fully equipped kitchen with marble counter tops cooking island with fan and professional appliances. Large living room ( 25 x 27) with dry bar and marble encased electric fireplace and recessed lighting. Crown mouldings, 14" baseboards , laminated wood flooring. Floor to ceiling windows with blinds . In suite laundry , 2 parking spaces storage locker . Spectacular views and Subsets . 27 Amenities including pool , workout rooms sire restaurant am, spa Taxes $6,628/annum. Condo Fees which include all services ( electricity water heating etc) $3696/mo. *For Additional Property Details Click The Brochure Icon Below* (id:49907)
707 - 3 Marine Parade Drive
Toronto, Ontario
Luxury Senior Living One-Bedroom Condo with Premium AmenitiesExperience the best in senior living with this beautifully designed one-bedroom condo featuring an open-concept layout, laminate flooring, and a bright solarium with a walkout to a private balcony.Located in a prestigious community, this residence offers an extensive range of luxury amenities designed for comfort, wellness, and convenience.Building Amenities: Housekeeping Services 24/7 Nurse on Duty Fitness Classes & Wellness Programs Hair Salon & Spa Outdoor Terrace & Social Lounges Fine Dining & On-Site Cafe Concierge & Security Services Recreational Activities & Entertainment Library & Reading Room Mandatory Club Service Package: $1,923.53/month includes access to all premium amenities, daily services, and wellness programs.Enjoy a worry-free lifestyle with everything you need at your doorstep. (id:49907)
405 - 240 Scarlett Road
Toronto, Ontario
The Lambton Square condominium community consists of four distinct towers, each forming a separate condo corporation with its own dedicated recreation facilities. This condo is ideally situated at 240 Scarlett Rd and offers exceptional access to a wide range of amenities. Public transit is steps away, with multiple bus routes along Scarlett and easy connections to Runnymede Station on the Bloor subway line. Daily conveniences are nearby: grocery stores, European bakeries, and local shops. For nature lovers, the building backs onto the Humber River trails and is a short stroll to James Gardens-perfect for walking, cycling, or simply enjoying the outdoors. Golf enthusiasts will appreciate having the prestigious Lambton Golf & Country Club next door. Unit 405 offers exceptional value for those seeking spacious & functional living. The unit offers a family-sized kitchen with a cozy breakfast nook, a proper dining room, and a generous sunken living room with an electric fireplace. When you step out onto the oversized private balcony, the first thing you notice is the Humber River flowing just right there. Surrounded by mature trees, it feels less like a condo and more like your own private home. Beautiful flooring runs through the main areas, with wood parquet in the bedrooms. The primary bedroom includes a large closet and a 4-piece ensuite. The second bedroom works beautifully as a guest room or home office. Both bathrooms are 4-piece, featuring built-in cabinetry, a shower enclosure, and a soaker tub. An ensuite laundry room with additional storage completes this well-designed space. The building offers top-tier amenities: outdoor pool, fitness centre, sauna, party/meeting rooms, car wash bay & bike storage. Whether you're looking to downsize or upsize into space that finally feels like home, you may want to consider this property. Relax by the pool, stroll or cycle the trails, or hit the gym -- lifestyle, comfort, and value all in one place. (id:49907)
1723 - 800 Lawrence Avenue W
Toronto, Ontario
Luxurious Treviso Condo! High-Floor Corner Unit with Bright, Sunny, and Clear Views. Prime location with TTC at your doorstep, walking distance to the subway, plazas, Fortinos, restaurants, and Yorkdale Mall. Minutes from Allen Road, Highway 401, and downtown. Enjoy top-notch amenities for an elevated lifestyle. **EXTRAS** All Electrical Light Fixtures, Stainless Steel Appliances Fridge, Stove, Dishwasher, Microwave, Washer, Dryer. All Window Coverings. (id:49907)
2204 - 830 Lawrence Avenue W
Toronto, Ontario
Bright 2-Bed, 2-Bath Corner Suite in Treviso 2 with serene park views. Smartly designed split layout offers both comfort and privacy. Expansive windows in the living area and primary bedroom bring in abundant daylight. The modern open kitchen is ideal for hosting.Prime location near TTC routes, Lawrence West Station, Yorkdale, major retailers, and highways (401/400/Allen). Family-friendly park and 24-hour Shoppers Drug Mart just steps away. **EXTRAS** S/S Fridge, Stove, Hood Microwave, B/I Dishwasher, Washer & Dryer, Window Coverings, All Elfs (id:49907)
1908 - 35 Empress Avenue
Toronto, Ontario
LOCATION!LOCATION!LOCATION!Client Remarks2Br 2Bath High Level Suite In Super Convenient Location In The Heart Of North York! Bright, Clean, Renovated! Excellent Layout, 2 Separate Bdrms, No Wasted Space, Great For Investment! Underground Direct Access To Subway, Shopping Centre, Library, Loblaws. North York Civic Ctr & Other Amenities. Large Master Bdrm W/ 4-Pc Ensuite & 2 Closets. Newer Laminate Floors, Brand New Kit. Quarts C/T, All Brand New S/S Appl. Great Schools: Mckee E.S. & Earl Haig H.S.! (id:49907)
52 Ranee Avenue
Toronto, Ontario
Welcome to this solid 6-bedroom brick home offering incredible space and timeless appeal. The wide interlock driveway leads to a double car garage and a welcoming front entry surrounded by mature greenery. Bright and inviting family room with a classic brick fireplace, the perfect spot for relaxing or entertaining. The large eat-in kitchen features a centre island and abundant cabinetry, the space is filled with natural light, creating a warm and functional hub for everyday living.With generous living and dining areas, well-sized bedrooms, and plenty of room to grow, this home provides comfort, character, and opportunity. Basement currently being rented to a lovely couple. Located in a desirable neighbourhood, this property is ideal for families looking for space. (id:49907)
2055 Eglinton Avenue W
Toronto, Ontario
Bright, spacious & full of potential! This well-maintained all-brick semi in Eglinton West features a functional open-concept layout, hardwood & laminate floors, and a walk-out from the main kitchen. Finished basement with separate entrance, full kitchen & multiple rooms ideal for in-law suite or rental. Freshly painted &move-in ready. Steps to TTC, Eglinton Crosstown LRT (Keelesdale & Caledonia stations),schools, parks, and shops. Minutes to Yorkdale Mall. Some TLC needed amazing opportunity for families, investors or renovators in a fast-growing, transit-friendly neighbourhood. (id:49907)
611 - 940 Caledonia Road
Toronto, Ontario
Welcome to this bright and spacious 2-bedroom, 1-bathroom condo apartment in the heart of Caledon Village. Recently updated with a modern kitchen and stainless steel appliances. Enjoy the comfort of a new balcony, laminate flooring throughout, and the convenience of an ensuite laundry with washer and dryer. This unit includes one underground parking spot. Ideally located with TTC at your doorstep and just minutes from Yorkdale Mall. Condo fees cover hydro, heat, and watermaking it an excellent value in a prime location. (id:49907)
307 - 2300 St Clair Avenue W
Toronto, Ontario
(Open house every Sat/Sun 2-4pm by appointment only.) Welcome to Stockyard Condos by Marlin Spring Developments nestled in the heart of The Junction a prestigious Toronto neighbourhood. Located on the 3rd floor with a South exposure, this spacious 2 bedroom suite offers 607 sq ft of living space, tons of natural light, modern finishes, laminate flooring throughout, ensuite laundry and an open concept balcony to unobstructed city views. The inviting open-concept living and dining areas are perfect for relaxation and entertainment. Enjoy the chef's kitchen that's equipped with contemporary stainless steel appliances, quartz countertops, and a stylish backsplash. The spacious bedroom features a sizeable closet and a walk out to balcony. The second bedroom features sliding doors and convenient closet space. The unit comes with 1 parking space and 1 locker. Building amenities include a 24-hr concierge, gym/exercise room, party/meeting room, outdoor terrace with BBQ area, visitors parking, electric car charging stations, games room and more. Conveniently located near TTC public transit, Stockyards Village, grocery & shopping plazas, restaurants, cafes, parks, banks & other local area amenities. Building allows short-term rentals. Vendor Take Back (VTB) is available. (id:49907)
208 - 101 Erskine Avenue
Toronto, Ontario
Effortless Access. Elegant Design. Exceptional Location Now with a Personal Touch!Skip the elevator and step right onto the garden path from your private, secure back entrance, just a short stroll to the heart of Yonge & Eglinton. This rare second-floor suite offers unmatched convenience and privacy in one of Toronto's most vibrant neighbourhoods. Inside, discover bright, airy living with 9-ft ceilings, floor-to-ceiling windows, and a sun-soaked south-facing view overlooking serene gardens. The sleek, modern kitchen features integrated stainless steel appliances, quartz countertops, and a designer backsplash where style meets functionality. And here's the best part: the entire condo will be professionally painted just for you in a colour palette of your choice. Start your next chapter with a home that feels truly your own. Built by Tridel, this 1-bedroom gem offers premium craftsmanship and access to top-tier amenities: a rooftop infinity pool, garden terrace, gym, yoga studio, party room, guest suites, BBQ zones, and 24-hour concierge service. Just steps from the Eglinton Subway, TTC, fine dining, boutique shopping, and the soon-to-open Eglinton LRT, modern city living is made easy. This isn't just a condo. Its your canvas. Welcome home. (id:49907)
25 Handel Street
Toronto, Ontario
Charming Detached Bungalow with In-Law Potential in Prime Rockcliffe-Smythe Location! Welcome to this beautifully maintained 2+1 bedroom detached bungalow nestled in the desirable Rockcliffe-Smythe neighborhood of Toronto. Situated on a quiet, family-friendly street, this home offers a perfect blend of modern comfort, functionality, and future potential. Step inside to find a warm and inviting main floor layout with spacious principal rooms and abundant natural light. The updated kitchen with brand new stainless steel appliances features modern finishes and overlooks a bright dining area, perfect for family gatherings. Walk out from the lower level to a private backyard oasis complete with a gazebo, ideal for entertaining or relaxing on warm summer evenings. The interlock driveway offers great curb appeal and parking for multiple vehicles. The finished basement boasts a walk out entrance, a large recreation room, an additional bedroom, kitchen and a full bathroom, offering in-law suite potential or rental income opportunity. Located close to schools, parks, public transit, golf and shopping, this is a fantastic opportunity for families, smart sizers or investors alike. Highlights: 2+1 Bedrooms | 2 full Bathrooms Finished Walk-Out Basement with In-Law Capability Interlock Driveway, Quiet Street in Vibrant Rockcliffe Community Don't miss your chance to own a solid home with modern features in a family friendly growing neighborhood! (id:49907)
2818 - 4955 Yonge Street
Toronto, Ontario
Assignment Sale! Tenant occupied. Welcome To The New Luxury Pearl Place Condo, a Stylish 1 bedroom Open-Concept Layout.9-foot ceilings, floor-to-ceiling windows, abundant natural light throughout. The modern kitchen features quartz countertops and stainless steel appliances. West view to Yonge St. Steps to Yonge-Sheppard subway station, Yonge-North York Subway, Empress Walk, Loblaws, Mel Lastman Square, Libraries, Schools, restaurants, cafes, and entertainment. Enjoy access to new luxury amenities, including a gym and rooftop terrace. Commuting is seamless with easy access to TTC transit and Highway 401. Experience urban living at its finest! (id:49907)
140 Hillmount Avenue
Toronto, Ontario
An extremely unique luxury home with about 6500 sq.ft of living space (5700 above grade + 800below), plus a 1500sq.ft underground parking garage accessed via a $100k double decker car elevator system, a 2 car surface garage, and a 4 level home elevator. The main level consists of the office/library, dining area, family/living room, the main kitchen with breakfast area, a secondary galley kitchen, utility room and mud room. Also included is a 2 car surface garage and a landscaped front and backyard. The second level contains the principal suite, boasting a double door entry foyer, large primary bedroom space, a 10x12 his closet, a 13x16 her closet and a large primary bath. A large laundry with custom cabinetry, plus another two good size bedrooms with ensuite and a bonus study/yoga space are included. The third level contains a large rec room with a custom kitchenette space, and a glass balcony facing north. Ideal for kids entertainment. Another bedroom with a large ensuite and glass balcony facing east, plus another bedroom and a 4 pc bath complete the third level. The basement is designed as a man's dream cave. A gentlemen's lounge with a glass wall looking onto a collector showroom garage able to hold 3 - 5 cars in a gallery setting. Additional sitting space, a media room and a 2 pc washroom are also included at this level. (id:49907)
16 Pryor Avenue
Toronto, Ontario
***Location Location Location*** Great Investment Property Is Waiting For You! Is A Hidden Gym Located In An Trendy Neighborhood Waiting For The Right Astute Buyer. The Property Currently Boasts Two Kitchens/Two Units With Multiple Bedrooms For Resident's Needs. Potential Total Market Rents Can Reach $5200 PLUS! Bathroom On Each Floor. The Property Includes a Large Lane Way Garage. House Can Be Easily Transformed Back Into Single Family Unit By Breaking Drywall Partition On Main Floor Bedrooms To Create a Living And Dinning Space. The Area Has Many Projects Just Finishing and Starting, Nearby Public Transit, Stockyards Shopping Centre, With Many Parks and Schools Nearby. This Is A Great Property Waiting For You. **EXTRAS** Property Is Divided Into Two Units. First Entrance To The Main & Second Floor Unit In The Front. Other Half Of Main Floor & Basement Unit Entrance Located At The Back. Two Finished Basement Bedrooms Not Shown In Pictures & Floor Plan. (id:49907)
232 - 30 Tretti Way
Toronto, Ontario
Two years modern Condo Prime Location. Just Steps Away From Wilson Subway Station , Close To Shops, Restaurants, Hwy 400/401 And Much More Just A 5 Min Drive To World-Class Yorkdale Shopping Centre. (id:49907)
1116 - 7 Lorraine Drive
Toronto, Ontario
Spacious 2+1 bedroom, 2 bathroom condo at Sonata Condo in the heart of North York! This bright and functional layout features an open-concept living and dining area with floor-to-ceiling windows and a walkout to the balcony. The modern kitchen is equipped with stainless steel appliances and ample storage. The primary bedroom offers a 4-piece ensuite and large closet, while the versatile den can be used as a home office. Located in a highly desirable neighborhood, just steps to Finch Subway Station, restaurants, shops, parks, and top-rated schools. Building amenities include a fitness center, indoor pool, sauna, party room, guest suites, and 24-hour concierge. Perfect for families and professionals seeking comfort and convenience! (id:49907)
87 Guestville Avenue
Toronto, Ontario
The Wait Is Over! Welcome To 87 Guestville Avenue. This Beautiful Semi-Detached Home Is Centrally Located In A Quiet Neighbourhood. This Property Has Been Well Kept And Maintained Over The Years. Enjoy Ample Parking For You And Your Guests. Step Inside To A Bright Living Room With A Lovely Entryway Leading Into The Formal Dining Room, Eat In Kitchen That Takes You Into The Functional Mudroom. Finally Step Outside To Your Backyard Oasis With A Beautiful Garden, Flowers And A Covered Area To Enjoy Dinners, Celebrations And Special Occasions Outdoors With Family And Friends. After A Long Day, Retreat To Your Principal Bedroom On The Second Floor. There Are Two Additional Bedrooms On The Same Floor. Head To The Lower Level And Enjoy Watching A Movie Or Playing Board Games In Your Rec Room Or A Dedicated Work Space. This Home Is Walking Distance To Schools, Place of Worship, Close To Highway 400 And The LRT. It Is Also Nearby To Vibrant St. Clair Ave West, Box Stores, Restaurants, Groceries, Cafes And More. This Home Is Functional, Designed For Daily Life, Entertaining And Creating Lasting Memories. Just Move In And Enjoy! A Must See! (id:49907)
2209 - 36 Park Lawn Road
Toronto, Ontario
Stunning, Bright, Corner Unit Features 1+Den, 1 Bath. Approx. 650 Sqft.Ideally located within walking distance to Lake Ontario, scenic parks, marina, top-rated schools, restaurants, entertainment, walking trails, public transit, and more!Step into a bright foyer with mirrored closet, leading into a stylish open-concept layout featuring upgraded flooring, soaring 10ft ceilings, and a fully renovated kitchen. The versatile den offers the perfect space for a home office, guest room, childrens area, or family corner.The chef-inspired eat-in kitchen boasts stainless steel appliances, upgraded countertops and backsplash, tall cabinetry, and a breakfast bar. The spacious living and dining area is surrounded by floor-to-ceiling wraparound windows that flood the space with natural light.Relax on the private open balcony with unobstructed northeast views of the city, nearby parks, and Lake Ontario. Retreat to the spacious primary bedroom and enjoy a luxurious 3-piece bathroom with a custom resort-style shower. One parking spot and one locker included. Low maintenance fees that cover most utilities, plus access to premium amenities including a fully-equipped gym, rooftop terrace with BBQ area, guest suites, games room, and party lounge.Just steps from Lake Ontario, scenic trails, bike paths, public transit, and the Gardiner Expressway. Very conveniently located close to downtown Toronto & many major cities. Urban living with suburban ease.Skip the traffic, not the lifestyle. (id:49907)
19 Granite Street
Toronto, Ontario
Welcome to this rare opportunity in the heart of Toronto's highly desirable Clanton Park community! Situated on an impressive 50 x 150 ft lot, this spacious 3-bedroom bungalow offers both immediate rental income potential and long-term investment value. With a thoughtfully designed layout, the property features three self-contained units, each with separate entrances, generating a solid rental income of approximately $5,250 per month-perfect for helping cover your mortgage while you live comfortably in the main floor residence. Step inside the bright and airy main level, where the current owner occupies a charming 3-bedroom space filled with natural light, a welcoming family atmosphere. The lower and side units have been carefully configured to maximize privacy and rental appeal, providing well-maintained kitchens, bathrooms, and practical living areas that attract strong tenant demand in this high-traffic neighborhood. Enjoy the convenience of an oversized double garage and an extra-large driveway accommodating up to 6 vehicles, a true rarity in Toronto. The expansive backyard offers endless potential-whether for gardening, family gatherings, or even future redevelopment. Investors will appreciate the lot size and zoning flexibility, while end-users can enjoy the stability of living in one unit while leveraging rental income from the others. Location is everything, and this property delivers: just minutes to Wilson Subway Station, Yorkdale Mall, Allen Road, Highway 401, schools, parks, and community amenities. Clanton Park is known for its family-friendly atmosphere, established community, and unbeatable transit access. Whether you're looking for a primary residence with mortgage support, a multi-unit investment property, or a future redevelopment project, this home checks all the boxes. Don't miss the chance to own a versatile property in one of Toronto's fastest-growing and most connected neighborhoods. (id:49907)
602 - 120 Varna Drive
Toronto, Ontario
One Of A Kind, The Unit You Have Been Looking For. Excellent 2 Bedrooms, 2 Bath floorpan!! Living Room Walkout To Balcony(147 Sqft). Only 4 Years Old Offering Clean Finishes And Bright Natural light throughout the Unit. 1 Parking, 1 Locker.Steps To Yorkdale Subway, Minutes To Yorkdale Shopping Centre And York University. Perfect Home For First Home Buyer Families, Professionals And Investors Looking to Own A Property And Live in a Family Friendly Neighbourhood Close to Costco, LCBO, Best Buy, Home Depot e.t.c. (id:49907)
405 - 23 Rean Drive
Toronto, Ontario
Welcome to your private oasis at The Bayview! This rare 1,413 sq. ft. east-facing suite offers a peaceful, private view with beautiful morning light. The thoughtful split-bedroom layout features hardwood and marble floors throughout, 2 spacious bedrooms each with walk-in closets, and 2.5 luxurious bathrooms including a spa-inspired 5-piece ensuite with a soaker tub and frameless glass shower. The expansive living and dining area flows seamlessly to a private balcony, perfect for relaxing or entertaining. A large kitchen with granite counters, stainless steel appliances, and a breakfast area makes this home both elegant and functional. Enjoy top-tier amenities including an indoor pool, gym, yoga studio, theatre, guest suites, and more .all just steps to Bayview Village Mall, Bayview Subway, restaurants, cafés, parks, and with easy access to Hwy 401. (id:49907)
3015 - 195 Redpath Avenue
Toronto, Ontario
Experience The Finest In Urban Living! This 1-Bedroom, 1-Bathroom High-Floor Suite Offers 420 Sq.Ft. Of Well-Designed Space, Featuring An Abundance Of Natural Light And Laminate Flooring Throughout. Perfectly Situated Within Walking Distance To The Subway, Surrounded By Endless Dining, Shopping, And Entertainment Options. Residents Enjoy Exclusive Access To The Broadway Club With Over 18,000 Sq.Ft. Of Indoor Amenities And 10,000 Sq.Ft. Of Outdoor Space, Including Two Pools, A Party Room With Chefs Kitchen, And A State-Of-The-Art Fitness Centre. (id:49907)
64 Empress Avenue
Toronto, Ontario
Welcome To This Newly Constructed Architectural Gem, Nestled In The Highly Sought-After East Willowdale Enclave Of Toronto. Boasting Over 4,000 Sq. Ft. Of Luxurious Above-Grade Living Space, This Home Is The Epitome Of Contemporary Sophistication And Timeless Design. Step Inside To Soaring 10-Foot Ceilings And A Seamless Open-Concept Layout That Enhances Flow And Functionality. The State-Of-The-Art Gourmet Chefs Kitchen Is A Culinary Dream, Featuring Premium Thermador Appliances, Refined Quartz Countertops, And A Large Central Island Perfect For Both Entertaining And Everyday Living. Natural Light Floods The Formal Living, Dining, And Family Rooms Through Expansive Rear Windows, Creating A Warm And Inviting Ambiance Throughout. Each Generously Sized Bedroom Comes Complete With Its Own Private Ensuite, Offering Comfort And Privacy For Every Member Of The Household. The Serene Primary Suite Is A True Retreat, Featuring A Spacious Walk-In Closet And A Spa-Like Ensuite With High-End Finishes. The Walk-Up Lower Level Expands Your Living Space With Two Additional Bedrooms, A Full Bathroom, A Large Recreation Area, And A Rough-In For A Bar Or Kitchenette Ideal For Extended Family Or Guest Accommodations. Located Just Steps From Top-Rated Schools, Upscale Shopping, Dining, And Amenities, This Home Offers Unmatched Convenience In One Of Torontos Premier Neighbourhoods. Experience Modern Luxury Redefined. This Is The One You've Been Waiting For. (id:49907)
312 - 20 Shore Breeze Drive
Toronto, Ontario
Discover This Great Value Indulge in unparalleled luxury 2+1 Condo with breathtaking views of Lake Ontario, the Toronto skyline, and the vibrant Humber Bay marina. Nestled in the prestigious Eau Du Soleil Water Tower, this expansive 2-bedroom, 2-bathroom + den/office unit offers the perfect blend of sophistication and urban convenience.Featuring soaring 10-foot ceilings and elegant engineered flooring throughout, this condo exudes style and spaciousness. The gourmet kitchen is a chef?s dream, complete with a sleek backsplash, granite countertops, top-of-the-line stainless steel appliances, and a water softener.Step outside to your large balcony or private patio to soak in the stunning scenery from the comfort of home. The primary bathroom boasts a luxurious stand-up glass shower, while the unit also includes premium private storage lockers near the unit and a designated parking space for added convenience.Enjoy exclusive access to a separate elevator to the 7th floor, ensuring enhanced privacy. Additionally, short-term rentals are permitted in this section of the building, offering excellent flexibility for investors or those looking for occasional rental income.Residents of Eau Du Soleil enjoy world-class, five-star resort-style amenities, making every day feel like a vacation. (id:49907)

