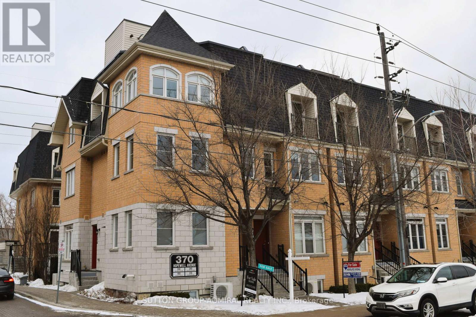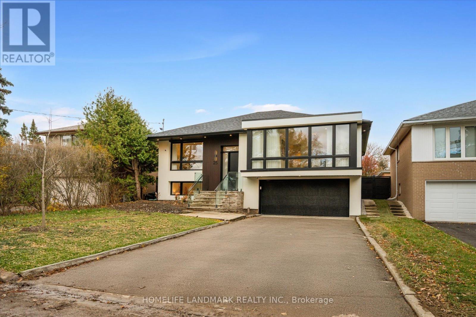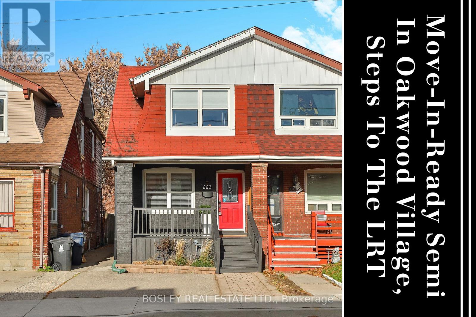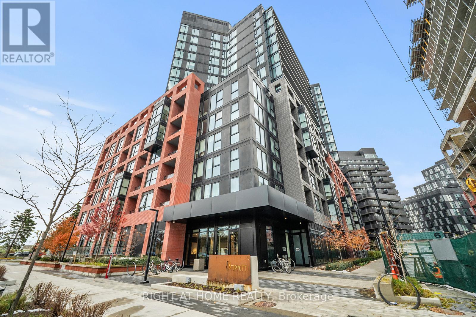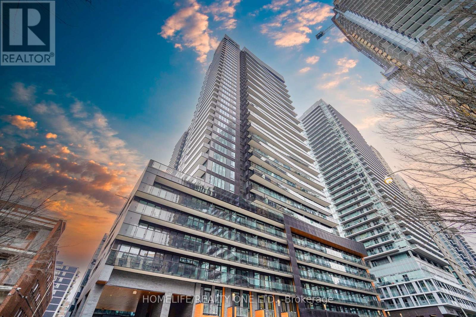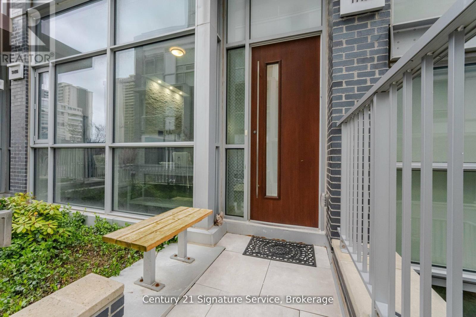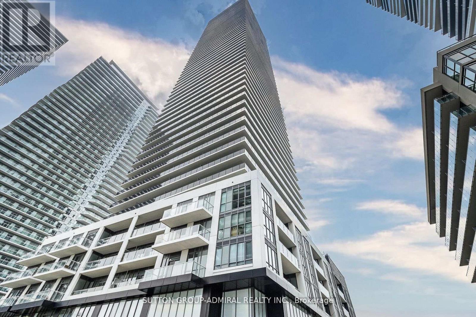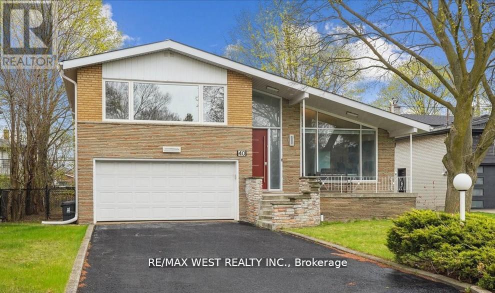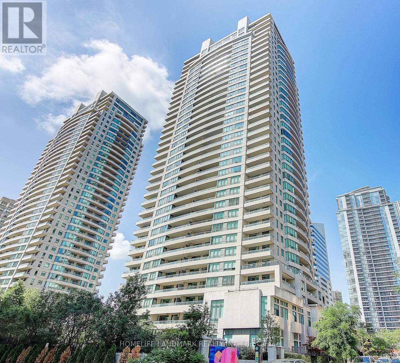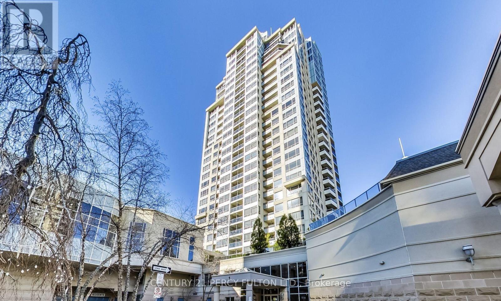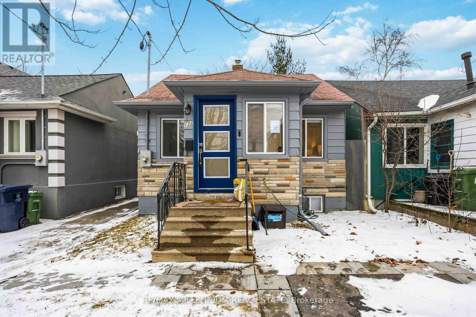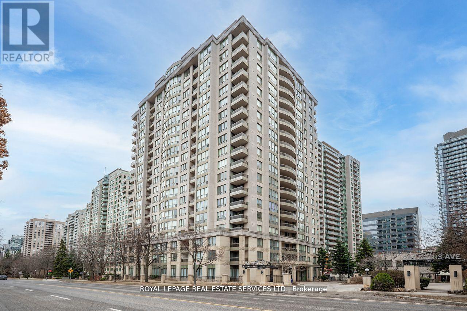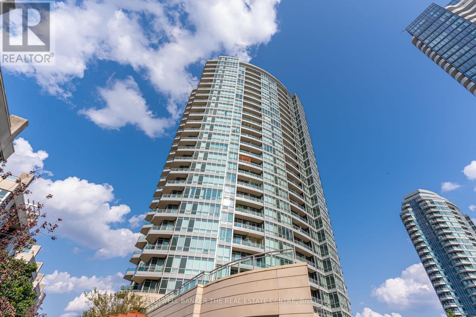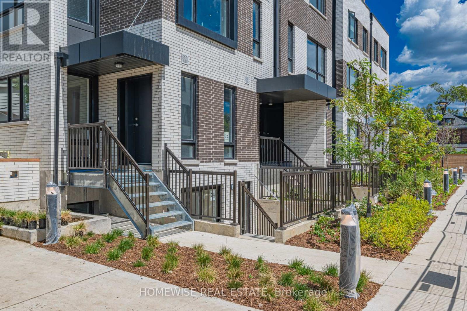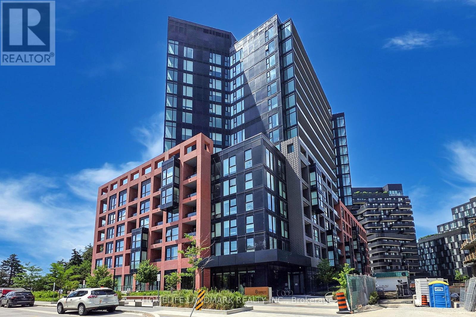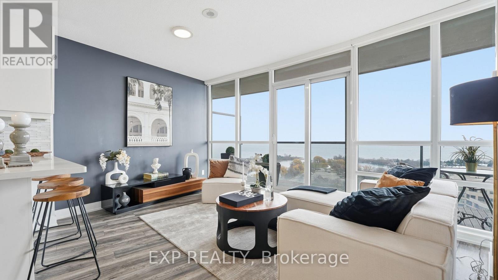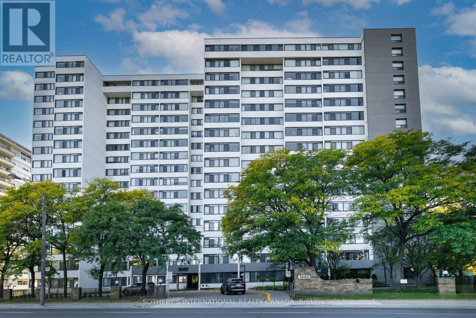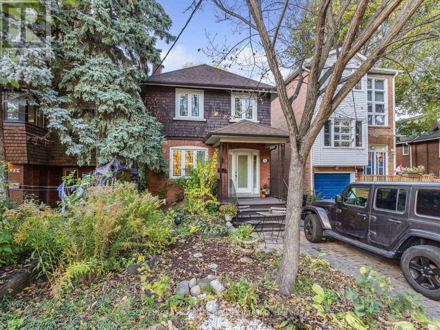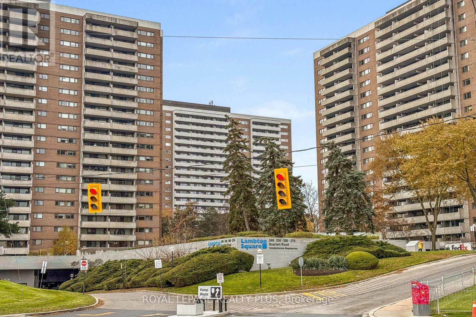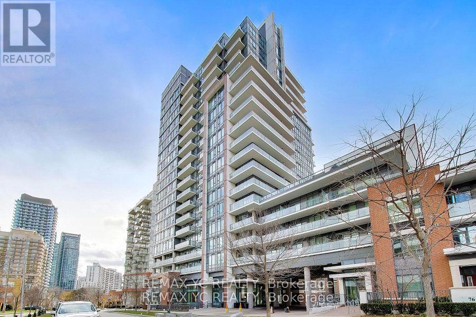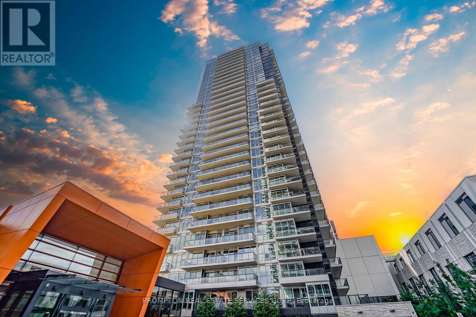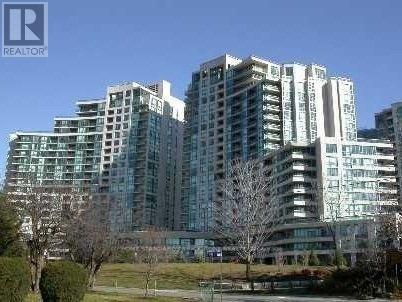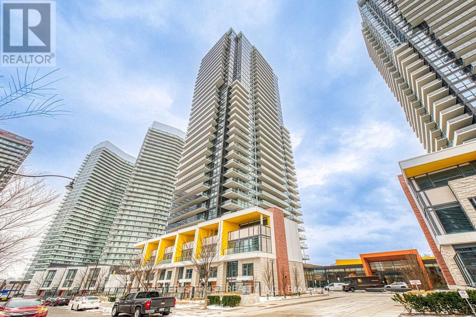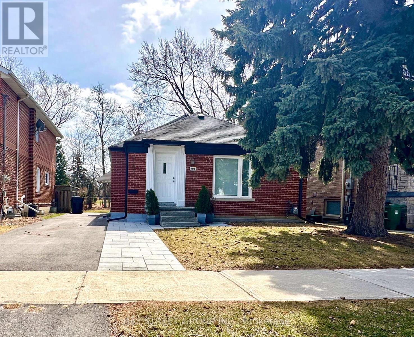213 - 370 Hopewell Avenue
Toronto, Ontario
Welcome to the Bayswater in the Briar-Hill/Belgravia area! A rare 924 sf upper level stacked corner unit built by RoyalPark Homes in 2016. This fabulous residence offers an excellent mid-town location with short commute times to many areas of Toronto whether you're driving or taking public transit! Includes one car parking, one storage locker and another separate storage locker for bikes! This unit features modern asthetics, upgraded newer vinyl plank flooring, 9 feet ceilings on the main floor and large windows that wrap around the unit on the 2nd and 3rd floor allowing plenty of natural sunlight into the large family room and master bedroom! The second bedroom features a small walkout terrace! A larger & private 210sf walkout terrace with natural gas bbq is located on the 4th level and offers unobstructed breathtaking views of the southern city skyline! Convenient Amenities include a short walk to the York Beltline Trail greenspace, Eglinton Crossway LRT for fast and convenient commute across the city or to the Downtown Toronto area, Yorkdale Mall Shopping Centre, Costco & William R. Allen Rd Highway. School zones include Fairbank Public School (JK - 5), Fairbank Middle School (6 - 8), Oakwood Collegiate Institute (grades 9 - 12), York Memorial Collegiate Institute (grades 9 - 12), St. Thomas Aquinas Catholic School (grades JK - 8) & Dante Alighieri Academy Catholic School (grades 9 - 12). (id:49907)
25 Sutcliffe Drive
Toronto, Ontario
An exceptional opportunity in the heart of Bayview Village, surrounded by $5M luxury homes. This stunning, fully renovated designer home offers close to 3,000 sq ft of total living space and sits on a rare 50 x 120 ft oversized, fully fenced, and very private lot. The home features a fantastic layout with excellent flow, bright and spacious interiors, and an abundance of natural light throughout. Highlights include hardwood flooring, an updated eat-in kitchen, and generously sized bedrooms, including a primary suite with a walk-in closet and private ensuite. The professionally finished basement offers oversized above-grade windows, creating a bright and comfortable space ideal for recreation, a home office, or guest use. Enjoy outdoor living with a custom deck. Direct access from the garage, and a beautifully private backyard-perfect for entertaining or relaxing. Located in the top-ranked Earl Haig S.S. school district, Elkhorn Public School and just minutes to Bayview Village Mall, ravine trails, parks, shopping, and TTC. Nothing to do but move in. A must-see home. (id:49907)
663 Vaughan Road
Toronto, Ontario
***V Is For Vibrant On Vaughan!***Handsomely Situated In Oakwood Village, 4 Blocks South Of Eglinton Avenue & An 8 Minute Stroll To The Oakwood LRT, This Heart-Grabbing Residence Is An Amazing Move-In Ready Value Proposition!***Just A Hop, Skip & A Jump To Shopping, Transit, Daycare/Schools + Fairbank Memorial Park & Community Centre, This Spacious Renovated 3+1 Bed 2 Bath Semi With Superbly Finished Lower-Level Boasts Comfort, Convenience & Curb Appeal***Bonus Fully-Fenced Garden With Sun-Drenched Patio And Garden Shed***We Adore! Pre-List Inspection Report Available Upon Request*** (id:49907)
607 - 8 Tippett Road
Toronto, Ontario
Welcome Home! Bright and spacious 2 bedroom 2 bathroom + den condo with open East-facing views. Featuring 9-ft ceilings, upgraded counters, laminate flooring, and much more!. Includes Parking, concierge service, and full access to ameneties, party room, fitness centre Plus Plus Plus. Available furnished and unfurnished to suit your needs. Chefs Kitchen boasting stainless steel appliances beautiful backsplash and upgraded countertops. Large Balocny 1 parking and 1 locker included. This wont last. (id:49907)
1111 - 117 Broadway Avenue
Toronto, Ontario
Welcome to line 5 Condos in the heart of Mt. Pleasant and Eglinton, one of Toronto's most vibrant and sought-after neighbourhoods. This 2-bedroom, 2-bathroom conrer suite offers well-designed living space with a smart, efficient layout. enjoy southeast-facing city views through floor-to-ceiling windows and a large private balcony. open-concept living and dining areas connect to a modern kitchen with built-in appliances and high-end finishes. bedrooms are generously sized and well separated for added privacy. just steps to the LRT, Eglinton subway station, shops and top-rated schools, building amenities include 24-hour concierge, fitness center, pet spa, BBQ area, and more. includes one locker. a rare opportunity to own a premium southeast-facing corner suite in the heart of midtown Toronto. (id:49907)
Th05 - 101 Erskine Avenue
Toronto, Ontario
This luxurious townhouse in the Tridel Sophisticated Condo Res offers an exceptional living experience with upscale features and amenities. From the convenience of a private elevator to the spacious layout and sun-filled open concept, every aspect of the home exudes comfort and elegance. The modern kitchen, complete with high-end finishes and integrated appliances, caters to culinary enthusiasts, while the high ceilings and skylights enhance the sense of space and airiness. Premium finishes throughout, including hardwood flooring and fireplaces in multiple rooms, add to the luxurious ambiance. Outdoor living is encouraged with a private terrace and balcony, perfect for relaxation and entertainment. Situated in the highly desirable Yonge and Eglinton area, residents enjoy easy access to shops, dining, and transportation, making this townhouse an ideal choice for those seeking luxury living in a prime location. (id:49907)
Th107 - 70 Annie Craig Drive
Toronto, Ontario
Enjoy A Private Entrance Off Street Level** The Largest Town House Unit By Mattamy Homes Vita On The Lake 1599 Sf ** 2 Story Unit, Feels Like A House, South Facing Separate Door To Outside Walkway. 2 Large Bedroom Plus Large Den, Den Can Be Use As 3rd Bedroom Really! Open-Concept Living Area With Large Kitchen Massive Iceland with sink, indoor storage, High Ceiling Steps To Waterfront, Humber Bay Park, Restaurants, Yacht Club, Groceries, Cafes, And More. Double entry to the unit, high ceiling in living room, custom window covering. Just Minutes From Downtown (id:49907)
40 Arlstan Drive
Toronto, Ontario
Embrace the Elegance and Sophistication of this home in the heart of Bathurst Manor - one of the most sought after communities in Toronto ! Located on a Premium Lot on a quiet family friendly Cul de Sac. This is a perfect mix of a modern and traditional renovation. A luxurious open living and dining area with a 13' 6" Vaulted Ceiling designed with timeless grandeur, functionality and comfort. The inviting entrance starts it all as you are met with Hardwood Flooring and Massive Updated Windows letting in an abundance of natural light ! A potential 4th Bedroom, with separate washroom and closet, can be used as a Guest/In law suite, Office, a Playroom ... possibilities are endless ! There is plenty of extra basement recreational space for a media room, home gym, etc. There is no lack of storage with the 5" high finished crawl space, built in shelving, and cold room! The 200 AMP Service can support a future hot tub and/or pool in the open and clear backyard! The 2 Car Garage (with additional storage) and large double private driveway, offers Ample Parking ! Easy access to TTC, Parks, Great Schools, Hwy 401 & Yorkdale Mall (Allan Rd). This is a perfect Family Home! Do not miss this opportunity! Please see the feature sheet for the Many Updates to this home! Some rooms have been virtually staged. (id:49907)
1107 - 23 Hollywood Avenue
Toronto, Ontario
Welcome to your future home. A spacious 860 sq ft condo featuring a split 2-bedroom, 2-bathroom layout plus a bright den, ideal for a home office or reading nook. The functional floor plan offers open concept living and dining with large windows bringing in abundant natural light. The living room separates the two bedrooms, providing enhanced privacy and quietness. The modern kitchen offers ample cabinet space and a breakfast bar. The primary bedroom includes a 4-piece ensuite and walk-in closet. The den (solarium) is perfect for remote work or as a cozy extra room. Located in the heart of North York, just steps to subway, Empress Walk, shopping, restaurants, schools, and parks, with easy access to Hwy 401. Well-managed building with 24hr concierge, indoor pool, gym, party room, guest suites, and visitor parking. (id:49907)
1910 - 1 Rean Drive
Toronto, Ontario
Experience Elevated Living at the New York Towers. This rare, sun drenched southwest corner suite offers an expansive and airy layout, boasting unbostructed panoramic views of the Toronto skyline and Lake Ontario. The versatile floor plan features 2 spacious bedrooms plus a functional den (with closet) that easily serves as a third bedroom. The heart of the home is a modern eat-in kitchen with granite counters, granite backsplash, and upgraded stainless steel appliances, flowing seamlessly into open-concept living areas and a private balcony. The primary retreat offers a 4-piece ensuite and walk-in closet, while the second bedroom enjoys its own balcony access. Finished with elegant hardwood throughout. Bonus: Includes 1 parking space and 2 storage lockers. Just steps to Bayview Subway, Bayview Village Mall, and 401 access. Luxury amenities include a 24hr concierge, indoor pool, and gym. (id:49907)
122 Twenty Second Street
Toronto, Ontario
Beautifully updated 2+1 bedroom home offering modern finishes and versatile living space.Features include luxury vinyl flooring throughout the living room, bedrooms, and basement, smooth ceilings, pot lights, and fresh paint.The renovated kitchen boasts quartz countertops and backsplash, under-mount sink, pantry, and stainless steel appliances. Walk out from the kitchen to a private backyard deck with BBQ area and hot tub ideal for entertaining.The main floor offers a stylish 4-piece bath and a dedicated laundry room with newer washer and dryer, quartz counters and backsplash, under-mount sink, and window.The finished basement provides excellent in-law suite potential with an additional bedroom and living area, wet bar area/kitchenette, and a modern 3-piece bath with glass shower enclosure.Extensively updated with newer windows and doors, updated plumbing, 200 AMP electrical panel with updated wiring, furnace, A/C, on-demand tankless hot water heater, sump pump with battery backup, and professionally waterproofed exterior foundation. Mutual drive with parking at rear. Located close to parks, schools, and transit. (id:49907)
308 - 256 Doris Avenue
Toronto, Ontario
Beautiful corner condo with panoramic views in the heart of North York! This two-bedroom, two-bathroom unit has almost 1,200 sq feet of living space. Enjoy a morning coffee on the spacious balcony with southeast views of this prestigious midtown neighborhood. The location has a perfect walk score and is just steps to the TTC, shops, restaurants, schools and grocery stores, and more. All utilities are included in monthly maintenance fees (includes heat, hydro, water, CAC, and building insurance). This condo features windows throughout which provide an abundance of natural light. Unit comes with one underground parking space and one locker. Enjoy top-tier building amenities: fitness center, party room, concierge, visitor parking, and more! (id:49907)
310 - 18 Holmes Avenue
Toronto, Ontario
Luxurious Living at Mona Lisa in the Heart of North York. Meticulously maintained Condo. Corner Unit. 2 Bedrooms 2 Full Bathrooms. Split Bedroom Design. Parking and Oversized Locker included (close to the elevator). It is conveniently located close to Finch Subway Station, within walking distance of Yonge Street. Vibrant Neighbourhood. Hip and Trendy. Great Restaurants, Lounges and plenty of community amenities; Library, Recreation Centre, Top Rated Schools, and so much more. Close to Hwy. Unlimited Luxury Amenities (Davinci Club/Spa). Unobstructed WNE views, surrounded by pathways and mature trees. Oversized Balcony. 9-foot ceilings. Floor-to-ceiling windows fitted with window coverings. Plenty of Natural Light. Gourmet kitchen. Granite counters. Under-mount sink. Stainless Steel Appliances. Large Pantry, plenty of storage. Breakfast Bar. Modest Living and Dining Area. Functional and Practical layout. Open Concept Design. Large Foyer, with a Double Coat closet and ensuite laundry. The Primary Bedroom boasts a 4-piece en-suite and a large closet fitted with organizers and newer carpet. Engineered Hardwood. Newer Broadloom. Peacefully Private, the condo is located at the end of the hallway. A must-see! Major renovations and upgrades throughout the building, new carpeting, painting all hallways, and updated amenities. 24 Hour Concierge, Indoor Pool, Hot Tub, Exercise Room, Meeting Room, Party Room, Games Room, Guest Suites, Rooftop Garden with BBQs, and plenty of visitor parking. Well-maintained and upgraded building with a luxurious flair in a desirable neighbourhood in the Heart of North York. (id:49907)
Th8 - 20 Ed Clark Gardens
Toronto, Ontario
Discover a thoughtfully designed 3-bedroom, 2-bathroom townhome by Diamond Kilmer, ideally located in the vibrant Stockyards neighbourhood that has everything you could need, right at your doorstep. This bright corner suite spans over 1000 sq. ft. and is wrapped in windows that flood the home with natural light and overlook the surrounding community. Unit 8 is the best located unit in the complex! The main living area features a seamless open-concept design anchored by a modern kitchen with stainless steel appliances, a spacious island with seating, and clean, contemporary finishes throughout. On the ground level you'll find three well-proportioned bedrooms offer flexible use for families, guests, or a dedicated home office. Enjoy outdoor living on your private garden terrace with gas and water connections-perfect for entertaining or unwinding with city views. Residents have access to an impressive lineup of amenities including a fitness studio with TRX, party room, rooftop BBQ terrace, and pet spa. With transit, shops, cafes, and the Stockyards retail district just steps away, this home delivers modern urban living with everyday convenience. (id:49907)
801 - 8 Tippett Road
Toronto, Ontario
Live In The Prestigious 2 Year New Express Condos In Clanton Park! Open Concept 1 Bedroom With A Functional Layout. Enjoy The Convenience Of One Underground Parking Space And A Private Locker For Extra Storage. Building Amenities Include A 24-Hour Concierge Service, A Gym And Fitness Center Are Provided For Workouts, A Recreation/Party Room For Social Gatherings And Events. Residents Can Utilize A Rooftop Deck, Rooftop Garden, And BBQ Area. The Development Includes A Luxurious Courtyard For Outdoor Lounging. A Pet Spa Is Available For Furry Residents. A Study Room And Wi-Fi Lounge Are Also Offered. Guest Suites Are Available For Visitors. Visitor Parking And Parking For Residents Are Available.Located In A Prime Area Just Steps From Wilson Subway Station And Bus Stops, Commuting Is Effortless. You're Minutes From HWY 401/400, Yorkdale Mall, Costco, Restaurants, Parks, York University, Humber River Hospital, Community Centres, And Public Library. Families Will Appreciate Being In The Catchment For William Lyon Mackenzie Collegiate Institute, One Of The Area's Top-Rated Schools. This Rare 3-Bedroom Condo Offers The Perfect Balance Of Comfort, Modern Finishes, And Unbeatable Location, Ideal For Families, Professionals, Or Investors (id:49907)
1908 - 2240 Lake Shore Boulevard W
Toronto, Ontario
Five-Star Lakefront Living Awaits in Humber Bay Shores! Why choose between Toronto's dazzling skyline or serene lake views when you can have both? Enjoy panoramic, unobstructed views of the CN Tower, city lights, and gorgeous lakefront - all from your private balcony, where you can take in the sunrise and sunset in perfect tranquility. This rare 1 + den condo boasts a bright, functional layout with floor-to-ceiling windows, and a spacious balcony enhanced with the perfect outdoor space (manicured with synthetic lawn grass), creating your own private outdoor oasis. Inside, enjoy modern upgrades throughout - including a new bathroom, refreshed kitchen with backsplash and breakfast bar, stylish flooring, and stainless steel appliances. Located in the heart of Mimico's prestigious Humber Bay Shores, you're just steps to the Martin Goodman Trails, Lake Ontario, cozy cafes, gourmet restaurants, groceries, TTC, GO Transit, and quick highway access. Live where luxury meets lifestyle, and every day feels like a home away from home. Shows A++++ Amenities Include: Private, Residents-Only Fitness Club, Theatre room, Kids' Play Room, Yoga Room, Cardio Room, Wine Tasting Room, Library, Saunas, Terrace with BBQs, Billiards Table, Ping Pong Table, and Good Sized Walk-In Closet. (id:49907)
1205 - 3000 Bathurst Street
Toronto, Ontario
Elevate Your Lifestyle in a Sought-After Building. Discover approximately 810 sq. ft. of thoughtfully designed living space in this freshly painted and renovated 1-bedroom plus office, 1-bathroom condo. Move-in ready. Open concept Living/Dining Rooms. The new kitchen features sleek cabinetry and stainless steel appliances, complemented by additional stainless steel appliances in the laundry room. The bathroom has been updated. Modern vinyl flooring throughout brings a fresh, contemporary feel to the entire suite. The spacious layout offers versatility with the option to reimagine the office as an expanded kitchen area. Oversized windows, recently replaced, flood the home with natural light and frame unobstructed city views. The expansive bedroom is equally impressive, with a large picture window and generous closet space. Additional conveniences include ensuite laundry with extra storage, an oversized parking space and a separate locker. This well maintained building has undergone extensive upgrades, including a completed generator project, fresh exterior paint, new landscaping along the north side park area, and new carpets, tiles, and wallpaper currently being installed in the corridors. More enhancements for the common elements are being planned. There is an electric car charging station in the underground parking which is shared with the residents of the neighbouring building. Residents need to open their own account and pay at the station just like any other charging station. Amenities include a 24-hour concierge, Sabbath elevator, visitor parking, fully equipped gym, and sauna. Ideally located steps from TTC, major highways, Lawrence Plaza, shops, restaurants, and parks, this condo offers unmatched value in a prime location. Entrance lobby and corridors have undergone a complete renovation. The current photo of the lobby represents the former lobby. Some photos have been virtually staged. (id:49907)
226 Broadway Avenue
Toronto, Ontario
Fabulous midtown detached home nestled between Sherwood Park and Davisville Village. Open concept main floor features an updated kitchen with granite countertops, centre island, stainless steel appliances and hardwood floors; Walkout from dining room to a large deck and fenced yard; Primary bedroom with ensuite and walk-in closet; Separate entrance to finished lower level. Large bedroom closets and loads of built-ins. 1 Car parking. Steps to top schools, parks, new Mt. Pleasant/Eglinton LRT, shops and restaurants. (id:49907)
1206 - 260 Scarlett Road
Toronto, Ontario
WELCOME TO LAMBTON SQUARE!! THIS oversized one bedroom condo HAS A bright southeast exposure and stunning unobstructed views WHERE YOU CAN SEE THE CN TOWER. WALK OUT FROM THE LARGE LIVINGROOM TO THE FULL LENGTH BALCONY WHICH IS PERFECT FOR RELAXING OR ENTERTAINING.THE all-inclusive maintenance fee covers heat, hydro, water, central air, Rogers cable TV and fibre internet, plus underground parking and a locker. Located in a pet-friendly, EV friendly community that welcomes electric BBQs, you'll also enjoy resort-style amenities like an outdoor pool, sundeck, gym, renovated party room, car wash, library, and more. Perfectly position adjust steps from TTC, the upcoming LRT, and a short walk to scenic hiking trails and Lambton Golf Club, with quick access to top schools, shopping, dining, airports, and highways (401,427). Your perfect blend of comfort, convenience, and lifestyle awaits! (id:49907)
1002 - 68 Canterbury Place
Toronto, Ontario
Proud to present this bright, well-maintained, and spacious unit in the heart of North York. Bright and spacious 2BR/2BA condo with unobstructed South-East views. Perfect layout with 9' ceilings and 829 sqft. of living space, including parking and locker. Upgraded throughout: laminate floors, modern tone-on-tone kitchen, new fridge, and new washer. Large primary suite with His & Hers closets. Prime location: steps to North York Centre & Finch subway, Metro, H-Mart, upcoming T&T Supermarket, parks, library, and community centre. Excellent amenities: concierge, gym, party room, guest suite, terrace with BBQ, and ample visitor parking. (id:49907)
Ph4106 - 95 Mcmahon Drive
Toronto, Ontario
Experience refined luxury living at Seasons Condos by Concord in North York. This exquisite penthouse west-facing suite offers 850 sq ft of thoughtfully designed interior space, paired with an expansive 138 sq ft balcony. Flooded with natural light, it features soaring 9 ft ceilings and impressive floor-to-ceiling windows. The contemporary open-concept kitchen showcases quartz countertops and premium Miele appliances, perfect for both everyday living and entertaining. The spa-inspired bathroom is appointed with custom cabinetry, quartz finishes, and an elegant undermount sink. The sophisticated bedroom includes built-in custom closets and chic roller blinds for added privacy and style. Situated just steps from Bessarion TTC subway station, this exceptional location offers unbeatable convenience with immediate access to an 8-acre park, shopping destinations, and a variety of dining experiences. Enjoy the ultimate in style and comfort in one of North Yorks most prestigious penthouse addresses. (id:49907)
1811 - 509 Beecroft Road
Toronto, Ontario
Ready to Move in ! Well Priced for a Quick Sale. Well Maintained, Fresh Painted and Cleaned Professionally. Bright & Spacious Separated 2 Br + Den + 1 parking + 1 Locker at Yonge / Finch. Convenient Location to Finch Station, Restaurants, banks, Retails Shops and More. Hardwood Floor Throughout. Walk out to Balcony with Open View (id:49907)
4007 - 95 Mcmahon Drive
Toronto, Ontario
Luxury corner 3-bedroom Lower Penthouse suite at Seasons in Concord Park Place. This bright, open-concept home features 9-ft ceilings and floor-to-ceiling windows, offering 988 sq. ft. of interior living space plus a 175 sq. ft. large balcony with forever unobstructed northwest views of greenery and parkland.Features an open-concept modern kitchen with integrated Miele appliances, quartz countertops, and a Carrara marble backsplash. Marble-finished bathrooms, built-in integrated high-end cabinetry, and custom built-in closets in all bedrooms.Enjoy top-tier amenities, including a contactless car wash and exclusive access to the 80,000 sq. ft. MegaClub, featuring an indoor basketball court, tennis court, swimming pool, dance studio, gym, golf simulator, party room, and more.Ideally located within walking distance to Bessarion & Leslie subway stations and Oriole GO Station, and minutes to Hwy 401, 404, and the DVP. Close to Bayview Village, Fairview Mall, North York General Hospital, IKEA, and Canadian Tire, as well as the upcoming community centre and 8-acre park-ideal for living or investment. (id:49907)
99 Park Home Avenue
Toronto, Ontario
Nestled in the highly coveted Empress Walk neighborhood of Willowdale West, this charming bungalow exudes warmth and style. Thoughtfully renovated, this 3-bedroom home offers a perfect blend of cozy comfort and modern elegance.The main floor features a gourmet kitchen with a sleek stone countertop and breakfast bar, complemented by hardwood flooring throughout. A bright and inviting family room, highlighted by a large window and built-in bookcase, adds to the home's charm.Step outside to your private backyard oasis, complete with a spacious deck and a 132-foot deep lot offering ample space for relaxation and entertainment. Recent upgrades include a newer roof, and ease trough, driveway, partial new grass in both the front and backyard, as well as updated paving stones, steps, and a retaining wall. The home also features enhanced lighting in the basement and exterior, along with a newly renovated staircase with carpet.Whether you're ready to move in, rent it out, or build your dream home, this property offers endless possibilities. Conveniently located near ravines, parks, top-rated schools, TTC, supermarket,the subway and much more! **Extras** Fridge, Stovetop, Microwave. Exhaustion Fan. Window Coverings. Elfs, Newer Samsung washer & dryer, newer pizza oven at back of home,complete gym set (id:49907)
