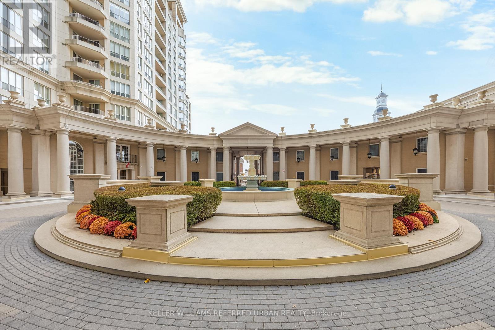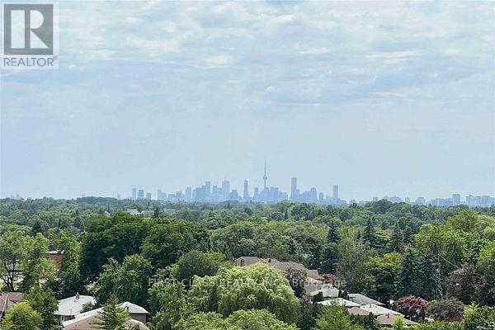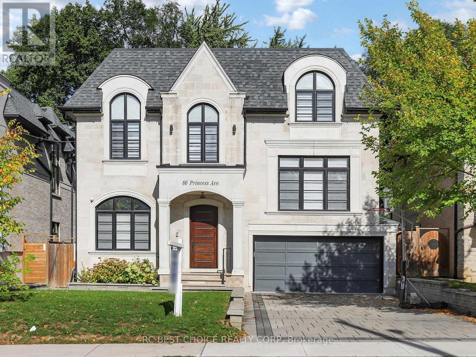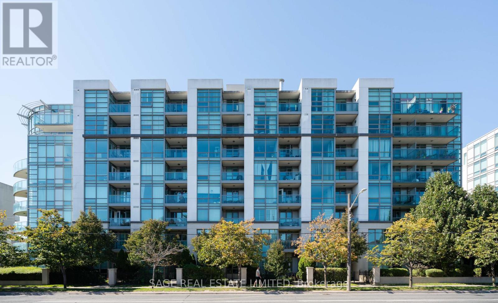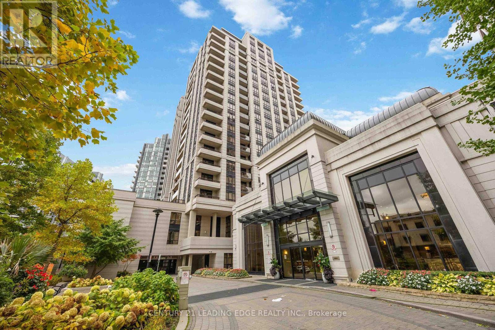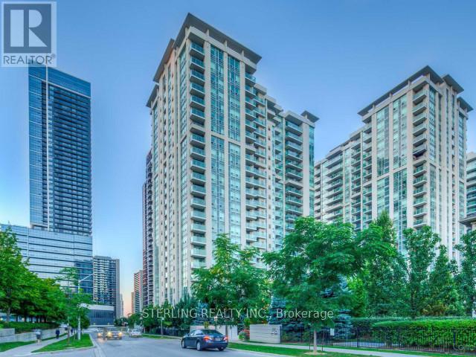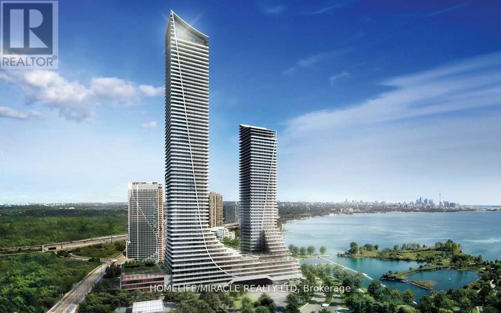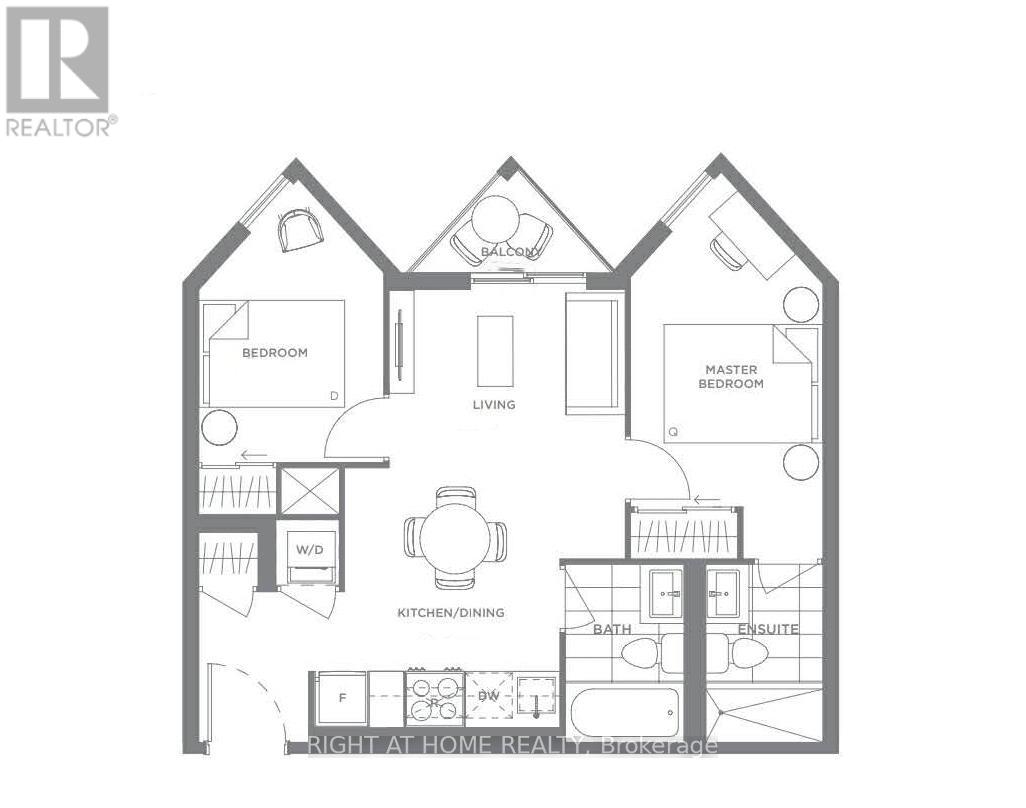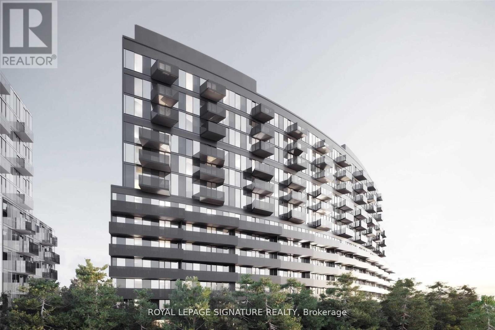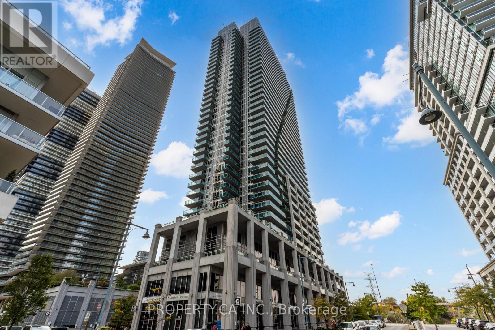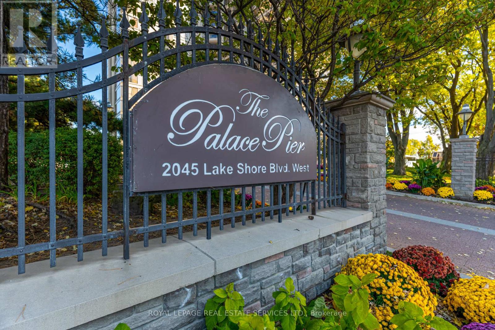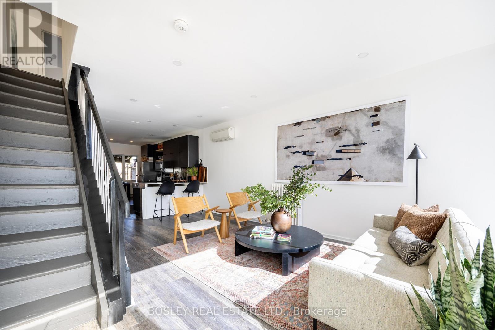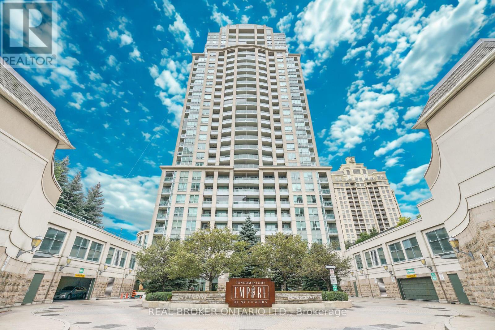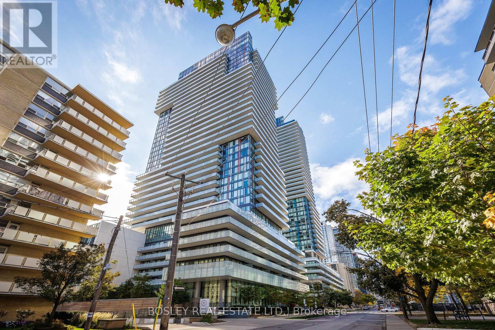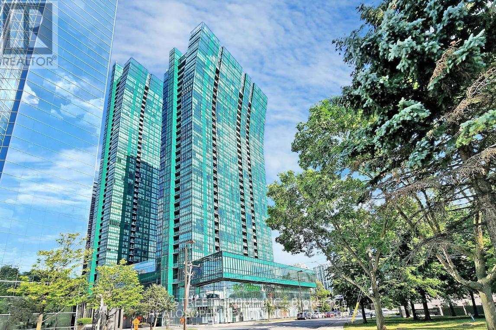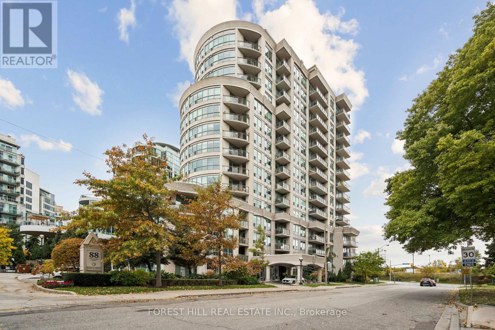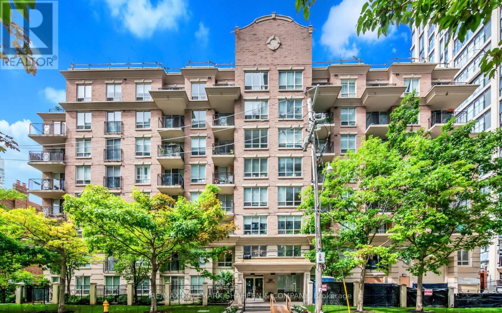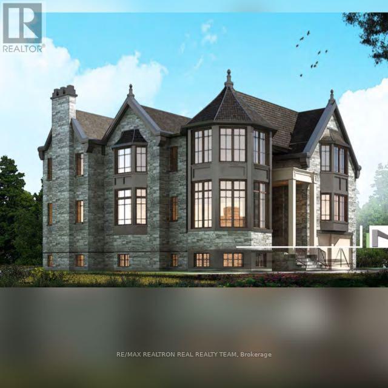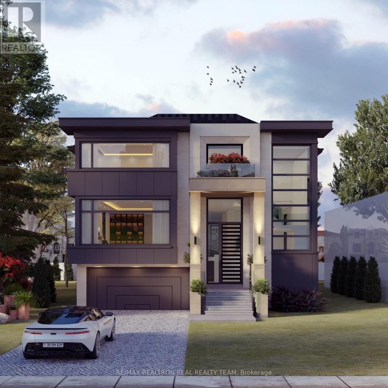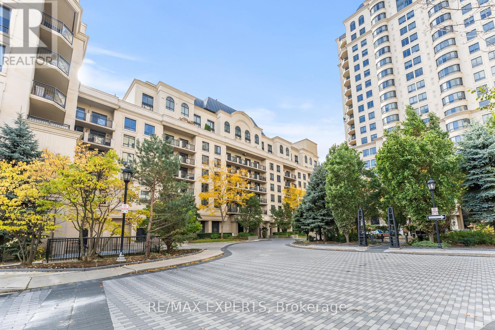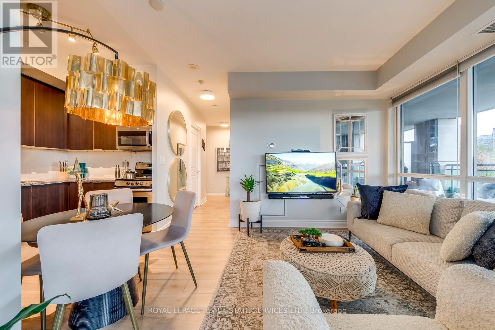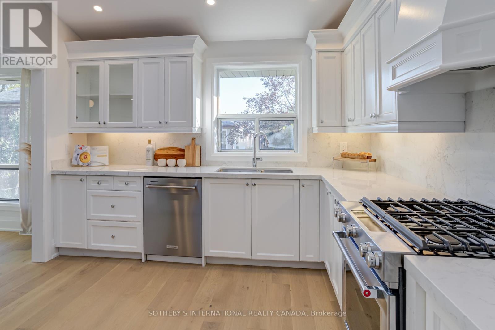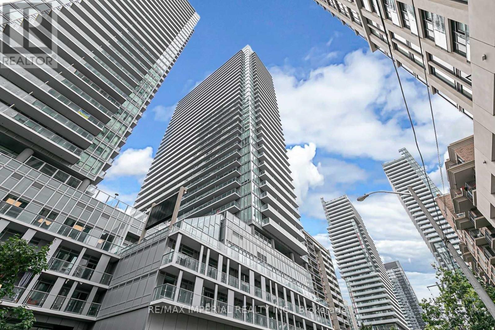906 - 2287 Lake Shore Boulevard
Toronto, Ontario
Welcome to your lakeside oasis at 2287 Lake Shore Blvd West, Etobicoke! This bright, open-concept one-bedroom suite in the renowned Grand Harbour Condominiums (Tower C) blends modern comfort with timeless elegance. Thoughtfully designed for easy living, the layout offers open spaces for relaxing and dining, complemented by floor-to-ceiling windows that fill the home with natural light. There has been thoughtful updates including a $30,000 renovation (2018) featuring a step-in accessible tub, full repaint, and new flooring throughout, as well as new doors in front hall closet. Enjoy the convenience of in-suite laundry, parking, and a locker-all included. At Grand Harbour, you'll experience resort-style amenities: 24-hour concierge, indoor pool, sauna, whirlpool, fitness centre, squash court, party room, guest suites, visitor parking, bike storage, and even a wine locker. Maintenance fees include all utilities-heat, hydro, water, and cable-making this a truly worry-free lifestyle. Located in the sought-after Humber Bay Shores / Mimico Bay community, this home offers the perfect balance of waterfront serenity and city convenience. Stroll along the scenic lakeside trails and boardwalk, explore nearby cafés and restaurants, or enjoy quick access to transit and the Gardiner Expressway for an easy commute downtown or to the airport. Whether you're a first-time buyer starting your real estate journey or a downsizer seeking simplicity without compromise, this suite delivers comfort, community, and lasting value. Take a look at our walk-through video and imagine yourself living here-where every day feels like a lakeside getaway. (id:49907)
303 - 117 Mcmahon Drive
Toronto, Ontario
Client RemarksSun-Filled South-West Corner Unit | Oversized Layout | 9-Ft Ceilings Move-in ready 2-bedroom, 2-bathroom condo in a premium corner suite. This residence offers an ideal opportunity for first-time buyers, investors, or end-users, complete with 2 parking spaces (tandem spot) . Located in a fast-growing, environmentally focused, family-friendly community by Concord in North York's next hotspot. Enjoy unmatched convenience with grocery stores, top restaurants, subway stations, and community centres all within a 10-minute walk. Quick access to Hwy 401 and the DVP. Inside, you'll find a bright and spacious open-concept layout with floor-to-ceiling windows that flood the unit with natural light. The modern kitchen features built-in stainless steel appliances and sleek quartz countertops. Both bedrooms are generously sized, with the primary bedroom offering a large closet and a 4-piece spa-like ensuite with marble floors and walls. Building Amenities Include: Pet Spa, Basketball & Tennis Courts, Car Wash, BBQ Area, Fully Equipped Gym This unit is in pristine, move-in condition-no upgrades needed. Just move in and enjoy. (id:49907)
86 Princess Avenue
Toronto, Ontario
Welcome to 86 Princess Avenue in Willowdale East, a stunning, Custom-built luxury residence in the heart of North York's most prestigious neighbourhood. This elegant 5-bedroom, 7-bathroom home offers over 4,300 sq ft. of sunlit living space with a functional open-concept layout, designer finishes, and a beautifully landscaped backyard perfect for entertaining. Meticulously maintained by the owner, the property was built in 2018 and features a backup electrical panel for added convenience. Ideally located, it is only a 6-minute walk to North York Centre subway station, a 5-minute walk to McKee Public School, and a 2-minute walk to Earl Haig Secondary School. Steps to the upcoming T&T Supermarket within North York Centre. Nestled on a quiet residential street yet minutes from Hwy 401 and Hwy 404, and surrounded by fine dining, boutique shopping, fitness centres, and healthcare facilities, this residence delivers the perfect balance of peaceful family living and upscale urban lifestyle. We're hosting an Open House this Sunday, November 16th, from 2:00 PM to 4:00 PM - come visit and explore this beautiful home in person! (id:49907)
606 - 3830 Bathurst Street
Toronto, Ontario
Welcome to Suite 606 at the VIVA, a bright and spacious 2 bedroom plus den condo offering 918 SF of open-concept living with treetop views and a private balcony. The split-bedroom layout provides privacy, with the primary bedroom featuring a 4-piece ensuite and walk-in closet. The versatile den works as a home office, dining area, or guest space. The kitchen includes stainless steel appliances, granite counters, ample storage, and a breakfast bar. Updates include hardwood floors, fresh paint, a new microwave and new light fixtures. Residents enjoy exceptional amenities including a 24-hour concierge, renovated fitness centre, sauna, party and billiards room & visitor parking. One parking and locker included. Located in Clanton Park &steps to shops, dining, transit, and minutes to Highway 401. Enjoy the perfect blend of comfort, convenience, and sophisticated urban living. (id:49907)
1220 - 100 Harrison Garden Boulevard
Toronto, Ontario
Welcome to luxury living in the heart of North York at Yonge & Sheppard! This bright and spacious 2-bedroom, 2-bathroom condo in the energy-efficient Avonshire by Tridel offers 887 sq ft of elegant living space with 9-ft ceilings and engineered laminate floors throughout. The thoughtful split-bedroom layout provides privacy and comfort, featuring a primary suite with his-and-hers walk-in closets and a 4-piece ensuite, while the second bedroom boasts a wall-towall mirrored closet and ample natural light. The modern, upgraded kitchen is perfect for both cooking and entertaining, complete with a center island, stainless steel appliances, backsplash and quartz countertops. The open-concept living and dining area flows seamlessly to a private balcony ideal for relaxing or hosting guests. Enjoy the convenience of ensuite laundry, 1 parking space. The building offers exceptional amenities, including a 24-hour concierge, indoor pool and whirlpool, gym, party and billiard rooms, guest suites, library, theatre, and boardrooms. Perfectly located just a 10-minute walk from Yonge & Sheppard subway station, with easy access to Highway 401, parks, shopping, groceries, and top-rated restaurants. Residents also benefit from a building shuttle to the subway and the peace of mind that comes with Tridel's renowned management and green building design. Don't miss this opportunity to own a home in one of North York's most desirable communities-the Avonshire truly offers the perfect blend of luxury, comfort, and convenience! (id:49907)
1909 - 31 Bales Avenue
Toronto, Ontario
Great opportunity! Large spacious one-bedroom floor-plan with updated kitchen with quartz countertops and ceramic tile, open concept living/dining area and private balcony, laminate flooring throughout! Amenities include: indoor pool & jacuzzi, sauna, fitness center, billiards room, party room, guest suites and 24/7 concierge. Close to Sheppard and Yonge Subway Lines with easy access to downtown, and close to 401 and Yonge. Yonge/Sheppard Centre, Douglas Snow Aquatic Centre, Ford Centre for the Performing Arts, restaurants, Whole Foods Market, government (national and provincial) services and many other opportunities steps away. (id:49907)
5901 - 30 Shore Breeze Dr Drive
Toronto, Ontario
Offering For Sale In "Eau Du Soleil" SKY TOWER, Built By Reputable Builder Empire Communities. Bright, Spacious & Functional Lay out, Open Concept, 1 Bed + Den , 625 Sf Interior With Unobstructed North West Exposure From 59th Floor. Hardwood Flooring Throughout, Stainless Steel Appliances & Built in Dishwasher, Built in Microwave, Extended Cabinets In Kitchen. Formal Office/Den, EnSuite Laundry, 24 Hours Concierge, Access to Sky Lounge / Rooftop Terrace. Luxury Amenities To Include: Car Wash, Indoor Pool, Exercise Rm, Yoga/Pilates Rm, Party Rm, Games Rm & Rooftop Deck Overlooking The City & Lake Ontario. Available with 30-60 days. flexible closing **EXTRAS** Indoor Pool, Gym, Yoga/Pilates Rm, Party Rm, Games Rm & Rooftop Deck Overlooking The City & Lake. (id:49907)
2308 - 36 Park Lawn Road
Toronto, Ontario
Welcome to 36 Park Lawn Road, located in Toronto's highly sought-after Humber Bay Shores community. This bright and spacious 1-bedroom, 1-bathroom condo offers over 600 sq ft of thoughtfully designed living space with an extra-wide layout - a rare find in the building.The freshly painted interior features a full kitchen with modern finishes, open-concept living and dining areas, and a walk-out to a large private balcony perfect for relaxing or entertaining. Situated on a quiet floor at the end of the hallway, the unit offers a peaceful retreat within the city.The Key West Condos is a well-managed building offering premium amenities including a fitness centre, library, party room, and terrace with BBQs. Enjoy the convenience of parking and a locker for added storage.Located in South Etobicoke, you're just a short stroll to the lakefront, Martin Goodman Trail, shops, cafés, restaurants, and transit, with easy highway access to downtown or the airport.Rare layout. Great building. Incredible location. Experience lakeside living with city convenience - all in one beautiful package. (id:49907)
631 - 30 Tretti Way
Toronto, Ontario
Two bedroom unit in Tretti Condos at Wilson Ave and Allen Rd. Steps away from Wilson station and minutes to shops, restaurants at Yorkdale mall. Convenient location, close to 401, Allan road. Surrounded by lots of green space. 9 foot ceiling, floor to ceiling windows. One parking included. (id:49907)
406 - 30 Tretti Way
Toronto, Ontario
Discover this sleek & modern 2-bedroom 2-bathroom suite, nestled in the heart of Toronto's vibrant Clanton Park community. Thoughtfully designed with contemporary finishes, the unit features a stylish kitchen with quartz countertops & stainless steel appliances, a private balcony and a spacious primary bedroom with ample closet space. Included is an underground parking spot and storage locker to go along with top-notch building amenities, such as a concierge, gym, party/meeting room, recreation room and a rooftop deck/garden. Ideally situated just steps to Wilson Subway Station, Yorkdale Mall, parks, schools, and major highways - this location offers exceptional urban convenience. (id:49907)
406 - 16 Brookers Lane
Toronto, Ontario
Rarely offered $1100 sqft terraced condo at Humber Bay shores w/ Lake views! This is a 1 Bed 1 Bath unit w/ 608 sqft living area & 530 sqft private terrace. Excellent Layout W/ No Wasted Space, Modern Finishes, 9Ft Ceiling And Laminate Flooring Throughout. Two Walk Outs To Large Terrace Where You Can Bbq (Electric Allowed) And Entertain Family And Friends. Building Amenities Include Concierge, Lovely Rooftop Terrace, Indoor Pool, Visitors Parking, Party Room & More! Conveniences At Your Doorstep Including 24Hr Rabba & Tim Hortons. Close enough to downtown Toronto, and with all of the benefits of living by the lake and green space. Don't Miss This! (id:49907)
1905 - 2045 Lake Shore Boulevard W
Toronto, Ontario
A rare opportunity to own this refined 1,260 sq ft., two bedroom, two bath residence in Palace Pier. This much sought after, space efficient suite offers breathtaking, unobstructed views of Lake Ontario, surrounding greenbelt, and Marine Parade Drive, setting a standard for luxury waterfront living. The foyer introduces marble flooring throughout the principal areas including living room, dining room, and kitchen. The combination living and dining space is framed by dramatic floor to ceiling windows, flooding the home with natural light and creating an ideal setting for comfort, family gathering and guests. The kitchen is appointed with ample cupboards, 5 S/S appliances, and functional counter space. The primary bedroom is a spacious retreat, featuring panoramic views, a dressing area and four piece ensuite. The versatile second bedroom or bonus room, is adjacent to a second bath offering privacy for guests. The south-west facing balcony completes this suite, offering relaxation, awesome views, morning sunrise coffee, and a respite at the end of your day, ideal for family or guests. To add to the appeal, Palace Pier is known for its Five Star Services and amenities. Also you are steps away from fine dining as well as casual restaurants, boutique shops, miles of walking trails and parks. It is a great community. This is more than just a place to live, it is a lifestyle and an oasis in the city. Five Star Amenities: Concierge, Valet Services, Private Bus to City, Tennis Court, Gourmet Restaurant, Spa, BBQ's, Sports Simulator, Children's Playroom, Executive Meeting Room and much more. 15 minutes to major airports. (id:49907)
1007 Weston Road
Toronto, Ontario
Welcome to this architect-inspired semi-detached home, rebuilt for modern living, longevity, and sustainability. Thoughtfully updated and offering exceptional flexibility, this property is an incredible opportunity for home ownership in the heart of Mount Dennis. The front façade has been completely redone, featuring a custom entry door, new awning, new glass with UV-reflective film for energy efficiency and privacy. Inside, all new punched windows are triple pane. Enjoy stylish modern washrooms, and a bespoke kitchen showcasing a handcrafted, wrapped stainless-steel countertop and breakfast bar. 3 skylights (2 fixed & 1 operable). All mechanicals and infrastructure have been updated, with permits for peace of mind. Walls insulated to R50 with a combination of medium density foam and mineral wool insulation. Original roof membrane was in good condition, and has been renewed with a silicon membrane to extend its lifespan. The lower level offers a covered separate entrance and a blank canvas with endless potential: ideal for an art studio, workshop, extra storage space, or even a future income suite. Rear lane parking adds convenience. Perfectly positioned steps to the Mount Dennis LRT Station, with proximity to GO Transit, the UP Express and major highways. Walk to Keelesdale Park, York Recreation Centre and the Toronto Public Library. Convenient access to groceries, dining, and everyday essential services, this home blends urban convenience with neighbourhood charm; a mix of big-box shopping @ Stock Yards Village and independent local cafes & shops. Located in a rapidly revitalizing area, this turn-key property is move-in ready and well-poised for long-term growth. Ideal for end users, investors, and home-based businesses. Bigger and better than a condo, with room to grow and no maintenance fees. (id:49907)
1109 - 17 Barberry Place
Toronto, Ontario
Live in style at Empire Condos in the heart of prestigious Bayview Village! This bright and functional 1+Den, 2-bath suite is designed with zero wasted space. Modern open kitchen with breakfast bar and a large balcony for entertaining. The primary bedroom has a private ensuite and sliding closets, plus a large den with French doors that can double as a 2nd bedroom or private office. Parking & locker included! Starting living at one of the best buildings Steps to Bayview Subway, Bayview Village Shopping Centre, 401/404 & YMCA. Amenities include 24Hr Concierge, Public Transit, Party Room, Visitor Parking, Virtual Golf, Guest Suites, Meeting Room, Library, Pet Restriction, Sauna, Security Guard, Security System. (id:49907)
2112 - 185 Roehampton Avenue
Toronto, Ontario
This bright and well-designed 1 bedroom + den suite offers a seamless open-concept layout that flows effortlessly from the entryway through the kitchen, dining, and living areas. Floor-to-ceiling windows span the suite's width, bringing in plenty of natural light. The bedroom features double sliding closets, providing ample storage, while the versatile den is ideal for a home office or reading nook. Step onto the balcony conveniently positioned between the bedroom and living room, to experience a well-balanced indoor-outdoor space. Take in west-facing views that stretch north and south-you can even spot the CN Tower Additional highlights include a large front hall closet, ensuite laundry and a smart Nest thermostat for personalized comfort. Residents enjoy top-tier amenities: a fully equipped Gym and Yoga Studio, a Rooftop Pool and Hot Tub, BBQ Terrace, Sauna, Billiard's lounge, spacious Party Room, Bike Storage, and 24-hour Concierge Service. All of this is located in one of Toronto's most vibrant neighbourhoods, surrounded by top restaurants, shops, and cafés, just steps from the Eglinton Subway and future LRT for easy access across the city. A stylish suite, an exceptional building, and a lifestyle that truly elevates everyday living. Welcome home. (id:49907)
3209 - 11 Bogert Avenue
Toronto, Ontario
Power of Sale! Selling As-Is, Where-Is. Direct access to The subway, coffee shops, restaurants, supermarket, shops, highway, Selling As-Is, Where-Is. One parking and One locker included. Luxury one bedroom plus one den with big window, can be used as a second room, 2 full bathrooms. 9 fts celling. (id:49907)
906 - 88 Palace Pier Court
Toronto, Ontario
Welcome to 88 Palace Pier Court #906, where lakefront living meets modern elegance.This bright, airy condo features soaring 9-foot ceilings, expansive windows, and a south facing balcony with unobstructed lake and skyline views. The open-concept living and dining area flows seamlessly into a stylish kitchen with full-size appliances and plenty of storage. Step outside and enjoy direct access to waterfront trails, parks, and cycling paths, with Humber Bay Shores' vibrant cafés and restaurants at your doorstep! (id:49907)
207 - 188 Redpath Avenue
Toronto, Ontario
This is it, the one we've been talking about! You seriously have to check out this condo. It's perfectly nestled right in the middle of all the action in one of Toronto's most exciting neighbourhoods, but it still feels like a bright, peaceful escape. It's a Plazacorp suite, about 619 square feet, and honestly, they made incredible use of every inch. When you walk in, the open-concept living and dining area just flows beautifully; it's exactly the kind of space that's easy to live in every day, but also perfect if you want to have people over, it feels airy and flooded with light. The main bedroom is a great size with tons of storage, which we both know is a game changer. But the real star is the den: it even has its own door, so it's not just some corner nook! You could totally use it as a proper home office (finally, some privacy for those video calls!) or a separate guest room if someone's staying over. Plus, it has two bathrooms, a full one and a half bath, which is so convenient. Seriously, the value here is unreal. We're talking a true Midtown gem that includes the golden ticket of Toronto living: underground parking and a dedicated locker. And get this: the maintenance fees are all-inclusive, so your costs are fixed. No stressful, unknown overhead or surprise bills. If you're looking to invest, the rentability is instant because of this, it's a smart, safe bet. And the location? It's the best. You're set within a community that is exploding with amazing places-new, hot restaurants and cool boutique shops are popping up constantly, plus there's a grocery store right down the street. Transit is everywhere, making it so easy to get around. Whether you've always dreamed of living in Midtown or you're just looking for that amazing investment opportunity, this is literally our chance to win big. It just feels good to be here. (id:49907)
2 Palomino Crescent
Toronto, Ontario
SOLD AS IS, Fantastic Family Home In Desirable Bayview Village, Your Modern Dream Custom Home in the Bayview Village Awaits! Discover a truly unique opportunity for families, builders and investors alike! This newly constructed custom modern masterpiece offers approximately 6,000sq. ft. of unparalleled craftsmanship and meticulous attention to detail. Now about 90% complete, allowing you the opportunity to complete final finishes before moving in, this home presents an incredible head start - with the structure, design, and luxury finishes already in place. Step into a world of elegant living featuring soaring ceilings, a private elevator (not installed) for added comfort and convenience, and a dream interior awaiting your final personal touch. Offered "as-is", this property is a rare opportunity to bring your vision to life - whether you're seeking your forever family home or an upscale investment project in one of Toronto's most coveted neighbourhoods, Bayview Village. Steps To Subway &Parks, Close To Outstanding Schools. **Top-Ranked School: Earl Haig SS/Bayview** (id:49907)
162 Church Avenue
Toronto, Ontario
Sold AS IS - A Modern Dream Custom Home in Willowdale East, Now more than 80% complete, this exceptional home offers an incredible headstart, with its structure, layout, and luxury finishes already beautifully in place. Discover a rare opportunity for families, builders, and investorsalike! Offered "as-is", this property invites you to bring your vision to life - whether you're creating your forever family residence or pursuing aprestigious investment project in one of Toronto's most desirable neighbourhoods: Willowdale East.This newly constructed modern masterpiecespans approximately 6,000 sq. ft. of exceptional design, expert craftsmanship, and meticulous attention to detail. The home features fourspacious bedrooms on the second floor, soaring ceilings, space for a private elevator (not installed) for ultimate comfort and convenience, and a sophisticated interiorawaiting your personal finishing touches. Ideally located in the heart of Willowdale East, this home is close to every amenity your family coulddesire - including top-rated schools such as Earl Haig Secondary School and McKee Public School. Enjoy outstanding walkability and transitaccess, with the Finch Subway Station just a short walk away and TTC service near your doorstep. A wealth of shopping, parks,restaurants, and major highways are also nearby, offering the perfect blend of urban convenience and suburban tranquility. (id:49907)
Ph08 - 650 Sheppard Avenue
Toronto, Ontario
The Perfect 2 storey 2 Bedroom + 2 Bathroom Penthouse In The Heart of Bayview Village * Built By Renowned Builder Shane Baghai * Private South Facing Balcony Terrace w/ Patio Furniture + Gas BBQ Hook Up * Functional Open Concept Layout * Soaring High Ceilings In Sun filled Living Room *open Concept Kitchen W/ Stainless Steel Appliances + Backsplash + Double Undermount Sink overlooking Dining & Balcony Terrace + Crown Moulding * 3 PC Bath on Main & 4 Pc On Second Floor * Carpet Free * Primary Bedroom Features Walk In Closet & 2nd Bedroom Features Double Closet * Second Floor Laundry Room For Convenience * Upgraded Washer & Dryer 2021* Steps To Medical Centres, Shops, Cafes, Restaurants, Bayview Village Mall, Parks, Trails, Bayview Train Station * 5 Minutes From North York General Hospital * Access to Highway 401 * 7 Minute Drive to Don Valley Golf Course * 90/100 Walking Score * Amenities Incl: 24 Hr Concierge, Games Room, Gym, Sauna, Rooftop Deck W/BBQ, Meeting Room, Guest Suites, Party Room, Underground Visitor Parking * (id:49907)
203 - 16 Brookers Lane
Toronto, Ontario
Exquisite Corner Unit 'Nautilus' in the heart of Humber Bay ! This beautifully appointed 624 sqft corner unit boasts a massive wrap-around 700 Sqft terrace accessible from both the bedroom and living room, offering serene views of lush trees and the lake from the side. With floor-to-ceiling windows, natural light fills every room, creating a bright and airy atmosphere. Enjoy the luxury of a freshly painted interior and brand-new flooring, ready for you to move in and make it your own. World-class building amenities include: 24-hour concierge, Indoor pool, sauna, and spa areas, Fully equipped fitness centre with cardio, yoga, and aerobic space, Party room, theatre, cyberlounge, and sports lounge with billiards, and an amazing outdoors for your summer parties. Locker and parking includedPerfectly situated for convenience-steps from shopping, dining, and transit this is corner-unit living at its finest with panoramic terrace views and full lifestyle amenities. (id:49907)
34 Euphrasia Drive
Toronto, Ontario
This home has been happily owned by the same family since 1956! Now experience the perfect blend of modern elegance and functional design in this fully renovated 3+1 bedroom home, complete with a self-contained lower-level suite and a rare double car garage. Every inch of this residence has been thoughtfully reimagined to deliver comfort, style, and versatility for today's discerning buyer. Step inside and be greeted by a bright, open-concept layout adorned with wide-plank hardwood flooring, custom trim and doors, and designer lighting throughout. The stunning renovated kitchen showcases Caesarstone countertops, updated cabinetry, and new stainless-steel appliances - an ideal space for cooking, entertaining, and gathering with family.The lower level, accessible through a separate side entrance, features a fully equipped second kitchen, a spacious living area, and a versatile layout that provides for private bedroom or office - perfect for in-laws, a nanny suite, or an income-generating apartment.The home's thoughtful updates extend to every detail, from the modernized bathrooms with Caesarstone vanities to the beautifully finished exterior and double driveway. Simply move in and enjoy peace of mind knowing all the hard work has been done. Nestled on a quiet, family-friendly street with convenient access to top-rated schools, shopping, parks, and transit, this exceptional home offers the best of both worlds - a peaceful setting with every urban convenience just minutes away. Prime Toronto location close to all amenities. This is a rare opportunity to own a beautifully finished home with incredible versatility and investment potential. (id:49907)
405 - 195 Redpath Avenue
Toronto, Ontario
Spacious and smartly laid out 2+1 unit with over 700 sq ft of modern living space in the heart of Midtown Toronto! Thoughtfully designed with a functional split-bedroom layout and a generously sized den that can serve as a home office or guest room. Stylish open-concept kitchen features quartz countertops, built-in appliances, and a sleek island perfect for cooking and entertaining. Floor-to-ceiling windows bring in abundant natural light. No wasted space, no carpet, and tons of usable square footage! Located steps from Yonge & Eglinton walk to TTC subway/LRT, top-rated schools, trendy cafes, restaurants, and major grocery stores. Surrounded by excellent amenities including a rooftop pool, fitness centre, party room, basketball court, and 24-hour concierge. A perfect opportunity for end-users or investors alike! (id:49907)
