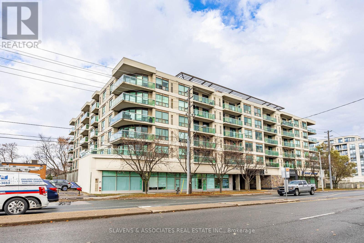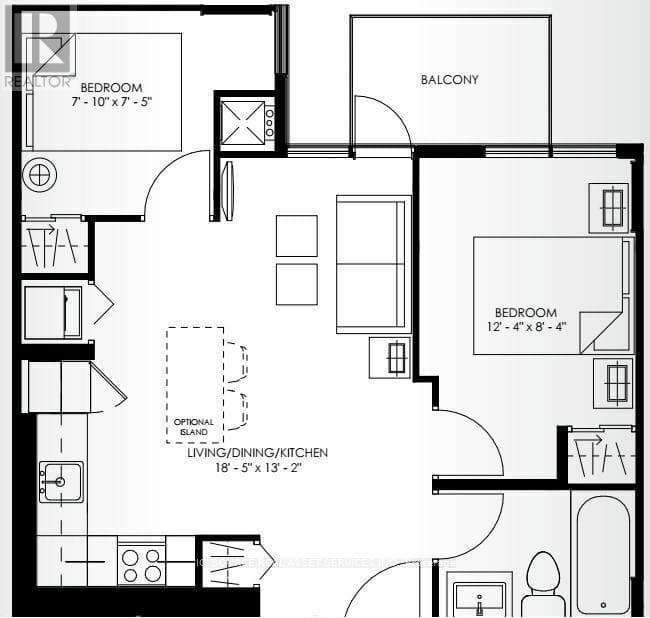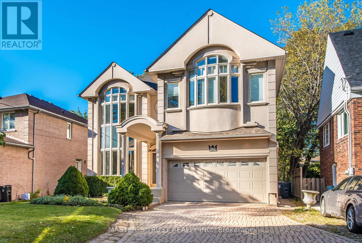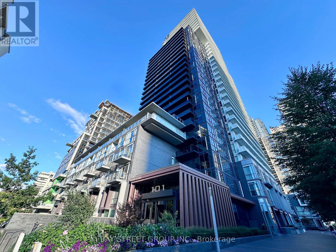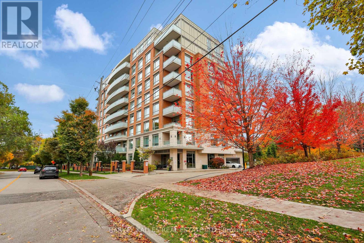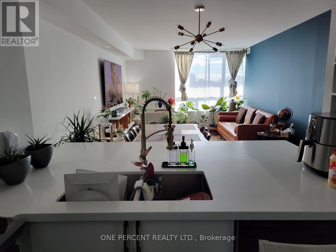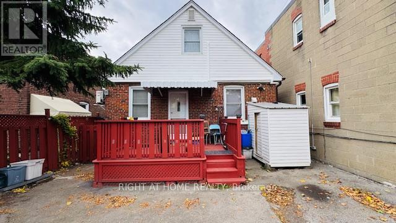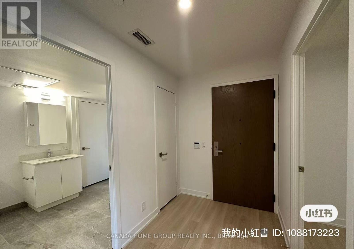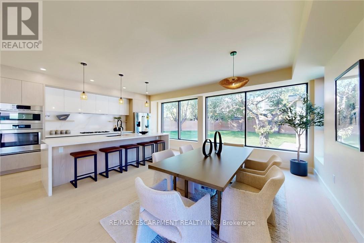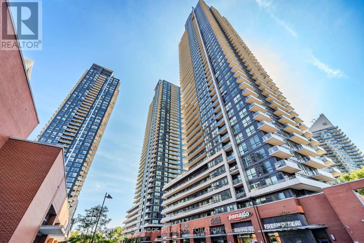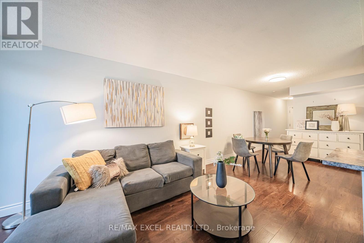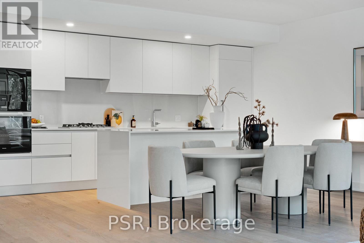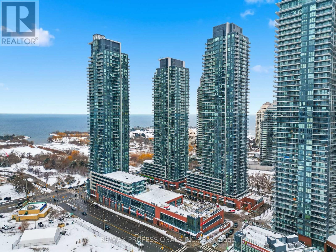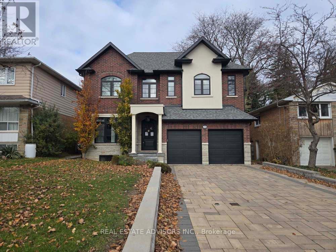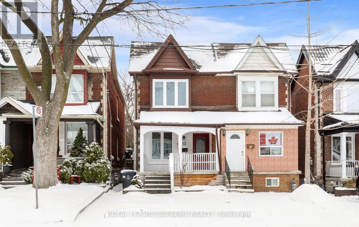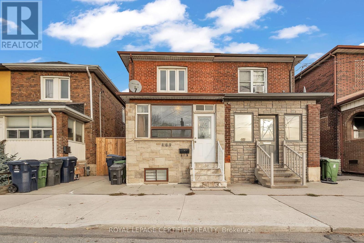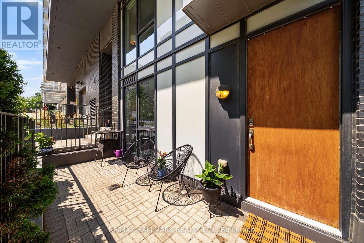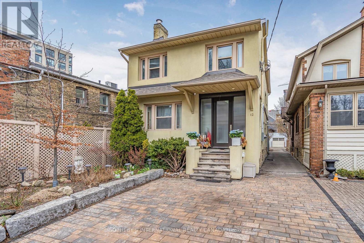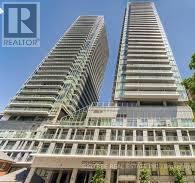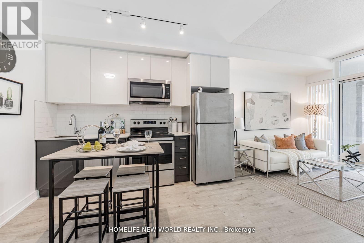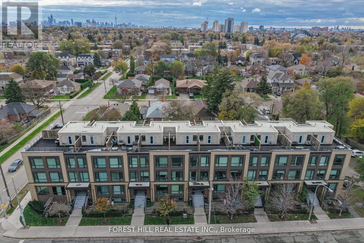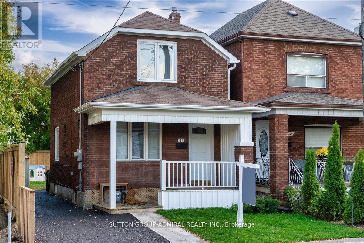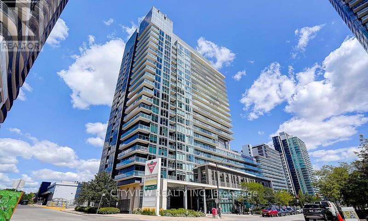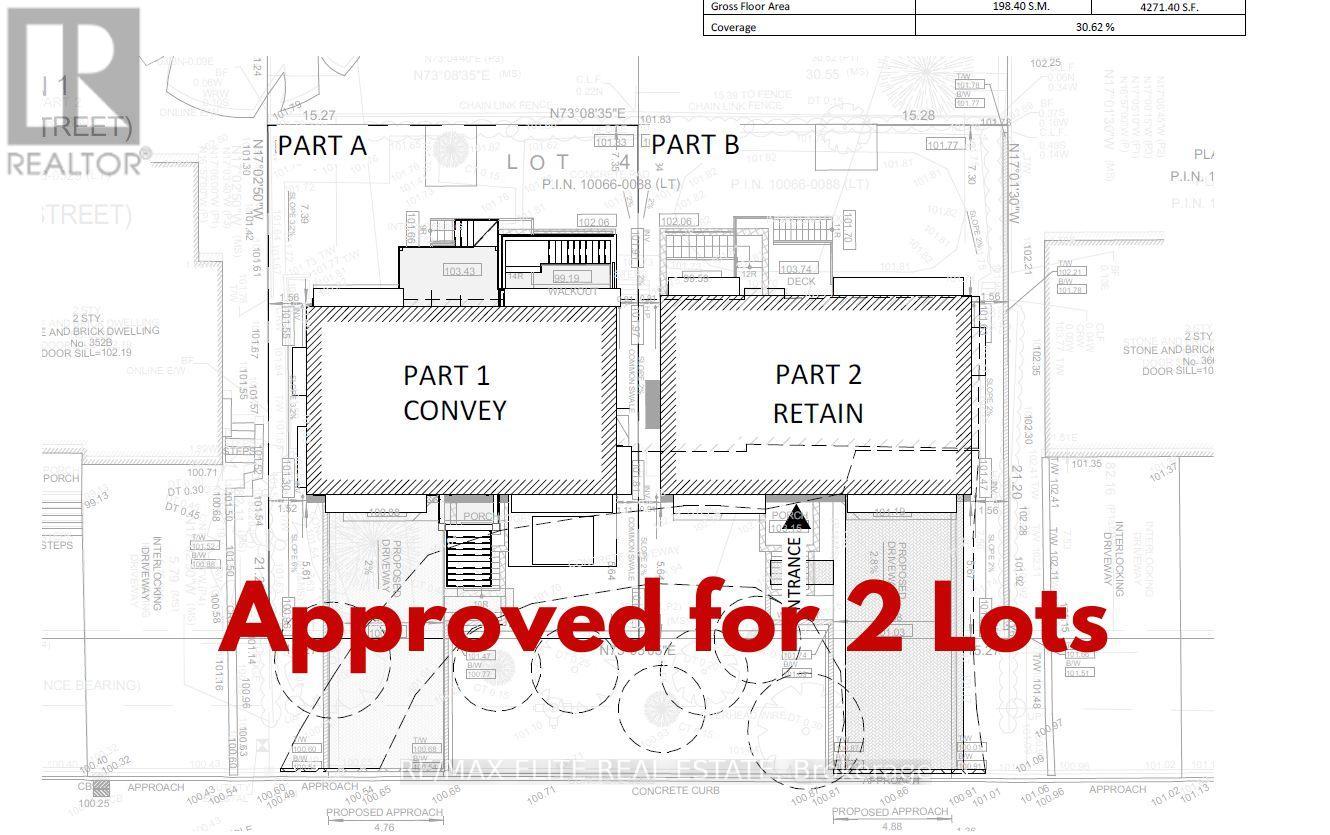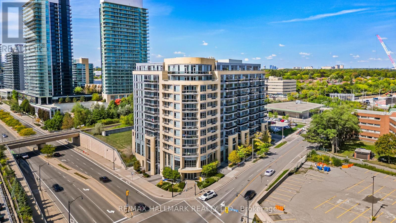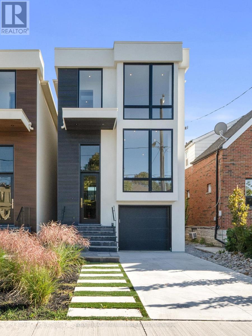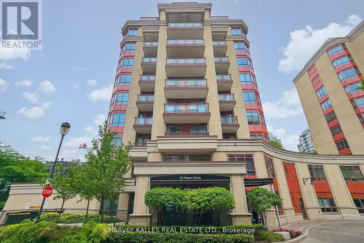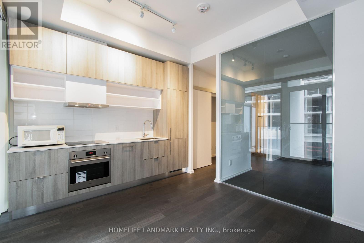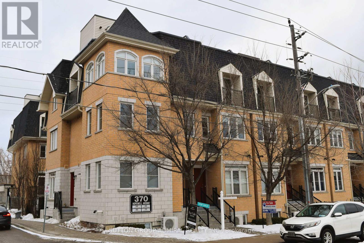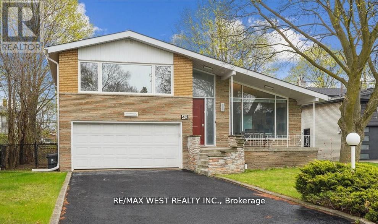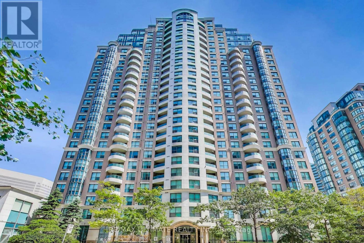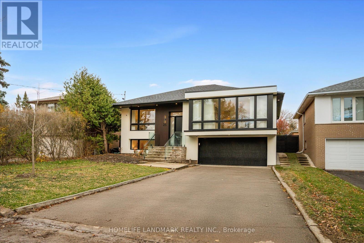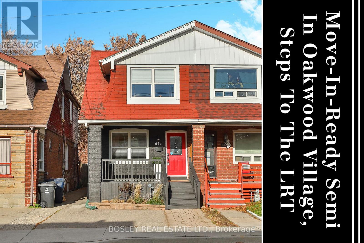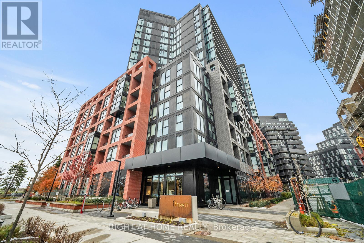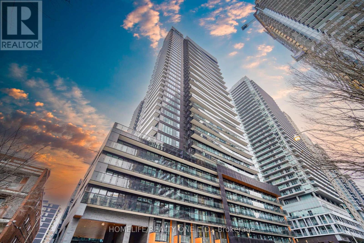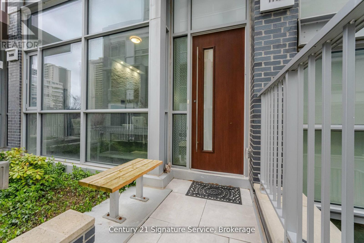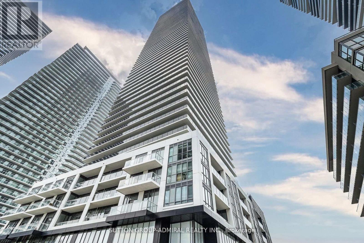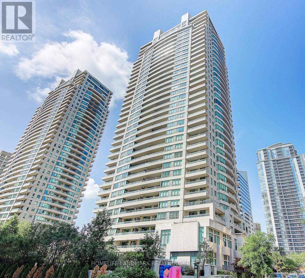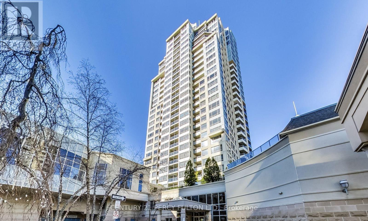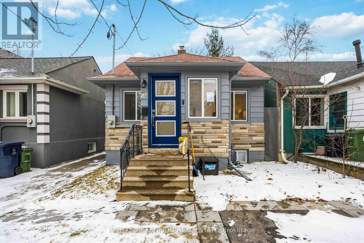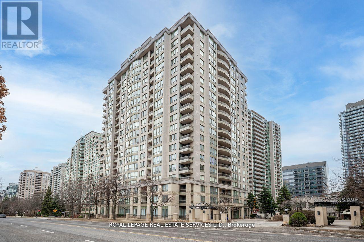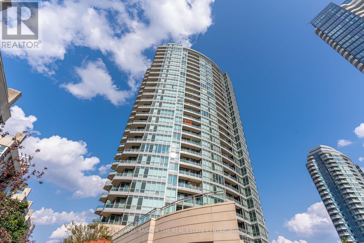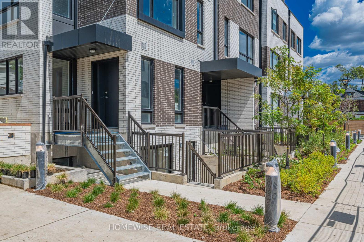1804 - 39 Roehampton Avenue
Toronto, Ontario
WHAT A RARE FIND!!! ***2BED +DEN IN THE HEART OF MID TOWN WITH MANY AMENITIES (***FITNESS,YOGA,PARTY ROOM BILLARDS,KIDS ZINE,MEETING ROOM & OUTDOOR TERRACE***) ,PANARAMIC SOUTH VIEW TO SEE DOWNTOWN SKYLINE,PRACTICAL LAYOUT,AMPLE CLOSET SPACE,STYLISH 3PC ENSUITE,SECOND 4PC BATH FULL SIZED TUB,SPACIOUS SOUTH VIEW WALK OUT BALCONY,,DEN CAN BE USED AS OFFICE OR KIDS ROOM, MINS WALKS TO SUBWAY (id:49907)
603 - 890 Sheppard Avenue W
Toronto, Ontario
Welcome to Unit 603 at 890 Sheppard Ave W. This top-floor, east-facing corner suite offers 932 sq ft of functional interior space with unobstructed views. The split 2-bedroom, 2-bathroom layout features an open-concept kitchen with granite countertops and ample cabinetry, along with a bright combined living/dining area and a wrap-around balcony showcasing north, east, and partial south exposures. Both bedrooms include full-size windows and generous storage. This unit includes 2 underground parking spaces and 2 lockers, an uncommon combination within the building. Residents have access to on-site amenities such as a gym, sauna, party/meeting room, recently upgraded rooftop patio with two BBQs, renovated gym, visitor parking, and secure entry. The building's modest scale also supports a more community-oriented environment. The property is within the area served by William Lyon Mackenzie Collegiate Institute, one of the top-rated public high schools in the neighbourhood. Conveniently located steps from Sheppard West Station and close to Yorkdale Mall, Downsview Park, York University, Hwy 401, and Allen Road, this address offers excellent connectivity for both end-users and investors. (id:49907)
326 - 38 Monte Kwinter Court
Toronto, Ontario
Bright Open Concept 2 Bedroom, 1 Bath condo with 1 Parking and a Locker. East facing with a private balcony overlooking quiet daycare. Features upgraded laminate flooring throughout. Open-concept kitchen is equipped with stainless steel appliances, upgraded centre island. Both principal bedrooms feature large windows with closet space for storage. Internet is also included as part of the Maintenance Fees. Building Amenities Includes: 24/7 concierge, Fitness centre, party/meeting room, Visitor parking. Steps to Wilson Subway Station with quick access to major highways, York University, U of T, and downtown Toronto. Minutes from Yorkdale Mall and the Costco, Best Buy, Home Depot, LCBO and Much More. *For Additional Property Details Click The Brochure Icon Below* (id:49907)
216 Parkview Avenue
Toronto, Ontario
A True Architectural Masterpiece! An extraordinary residence that epitomizes refined luxury and exceptional craftsmanship. This European-inspired estate showcases a breathtaking architectural presence. Crafted with meticulous attention to detail, this home boasts premium finishes, unparalleled workmanship, and a thoughtfully designed layout ideal for elegant living and entertaining.Two Grand Primary Suites one overlooking the tranquil backyard.complete with a private balcony, gas fireplace, luxurious 6-piece spa-inspired ensuites with freestanding soaking tubs, a steam shower, makeup vanity, another facing south, flooded with natural light. Stunning Spiral Staircase, A central design element that radiates elegance, framed by refined trim work and architectural finishes that create a dramatic visual impact.Chefs Dream Kitchen granite countertops, central island, flooring, draped lighting, and an array of high-end appliances that inspire any culinary enthusiast.Family Room Overlooks backyard with oversized picture windows, waffle ceilings, and a cozy gas fireplace.Executive Library Designed with custom millwork, floor-to-ceiling panelled walls, and waffle ceilings, perfect in a timeless space.Walk-Out Basement Fully finished with a wet bar, home theatre, recreation area, and nanny/in-law suite,Cedar Roof With an impressive 30-50 year lifespan, feature offers 2-3 times the durability of standard roofing materials.4 gas fireplaces throughout the home.Skylights providing abundant natural light.Custom wood detailing and premium finishes throughoutThis exceptional property is a rare offering that blends luxury and lifestyle seamlessly.This is not just a home.It's a legacy of refined living in one of most prestigious neighbourhoods.The original 5B is converted to 4B (id:49907)
242 Empress Avenue
Toronto, Ontario
Breathtaking Luxury Custom Blt Home Located In Most Desirable Willowdale Area! 5-bed 4-bath on 2nd level with beautiful Skylight and large bright windows! Laundry room on 2nd floor! Minutes To Yonge Subway, Shops, Restaurants.Best School Earl Haig. Soaring 9Ft Ceilings On Main & 2nd Flr, Warm Sun Filled Home W/Stunning 2 Storey Picture Bow Window On Main Floor, Bow Window In Main Bedroom. Spa Like 7Pc Master Ensuite. 2 Gas Fireplaces, Gourmet Kitchen with Breakfast Bar & Breakfast Area, Marble Backsplash & Granite Counter Top Center Island. Beautiful Skylight. 2 sets of washer and dryer. Additional 5 bedrooms & 2 full bathrooms in basement can be made into 2 separate basement suites each with its own entrance, perfect for in-law suites with extra income potential! Brand new flooring in Basement! Direct access to double garage, driveway parks 4 cars! A generous deck and idyllic retreat in the backyard - great for relaxing or entertaining! (id:49907)
2006 - 101 Erskine Avenue
Toronto, Ontario
Experience modern urban living in this high-floor junior one-bedroom suite at 101 Erskine by TRIDEL. This bright and efficient 435 sq ft (Plus BALCONY) residence boasts 9-ft ceilings, sleek finishes, and a smart open-concept layout designed for comfort and functionality. Located in the heart of Midtown Toronto, you'll enjoy effortless access to the TTC, the upcoming Eglinton Crosstown LRT, and a vibrant mix of restaurants, cafés, and premium shopping at Yonge & Eglinton. The building offers an impressive array of amenities, including a 24-hour concierge, fitness and yoga studios, an infinity pool, party and media rooms, and more, all within a LEED Gold certified community celebrated for its sustainable design and sophisticated style. Perfect for professionals or investors seeking a stylish, low-maintenance home in one of Torontos most desirable neighbourhoods. (id:49907)
305 - 17 Ruddington Drive
Toronto, Ontario
A Gold opportunity is calling ! Spacious 1 Bedroom+ Den (Large Den can be used as a 2nd bedroom).Great View to Green Yard. Comes with underground Parking and large Locker. Featuring 9' ceilings, a modern kitchen with granite countertops, and stainless steel appliances. Won't build building like this any more, Upscale Neighbors,4 Elevators, Many Parking Spaces and Low number of units in the building, Perfectly Managed , Super Clean, . Conveniently located close to TTC, shopping, schools, and the community center. Just minutes from Finch Subway Station and major highways 401, 404, and 407. Show Stopper! (id:49907)
803 - 8 Covington Road
Toronto, Ontario
Experience this professionally updated 2BD, 2Bath condo offering tasteful upgrades that sets this unit above the usual in this tower. Step into the contemporary primary and 2nd bathrooms in porcelain and natural stone. The kitchen boasts updated kitchen and laundry (washer & dyer) appliances, Quartz countertops, unique breakfast bar waterfall feature and extra cabinet storage for the expansive kitchen island. The entrance features floor -to-ceiling custom made closet doors offering plenty of storage. Walk and feel the waterproof-laminated flooring throughout. Notice water-resistant Benjamin Moore paint coating on all walls and converted popcorn to flat ceilings. The space is flooded with LED lights all throughout. The condo comes with 1 Parking. This is an efficiently managed building with a gorgeous facade and 24/7 concierge. Amenities include plenty of visitor parking, outdoor pool, sauna, gym, guest suite, party/meeting room and a Sabbath elevator. Enjoy city lifestyle at its best with immediate access to transit, a good mix of restaurants and cafes, groceries, banks and many shopping options. Discover the perfect blend of urban conveniences at The Encore, Crystal Towers! (id:49907)
349 Kipling Avenue
Toronto, Ontario
Ideally situated in the heart of Etobicoke. Perfect for investors or families to settle. Main floor boasts kitchen and breakfast area. Combined dining room/family room with pot lights and large window bringing plenty of natural light. Upgrades include laminate flooring and most rooms with wall unit air conditioning and heating unit.2nd floor laundry along with 2 spacious bedrooms and 4 piece bathroom. Finished basement apartment with kitchen, separate entrance, private laundry and 2 bedrooms. Conveniently located infront of a bus stop. Minutes to Humber college, restaurants and great amenities. Upper tenants pay $2800 til August 2026 and basement paying $1300 all inclusive until March 2026.2 hot water tanks owned. (id:49907)
3007 - 56 Annie Craig Drive
Toronto, Ontario
Beautifully renovated 9-ft ceiling condo in the heart of Humber Bay Shores, offering a clear open city view and a modern, move-in-ready interior. Freshly updated with new paint, stylish light fixtures, granite countertops, and a newly designed primary bedroom feature wall, this suite delivers contemporary comfort in one of Toronto's most desirable waterfront communities.The well-designed layout is filled with natural light and showcases a bright living space ideal for both everyday living and entertaining. Enjoy premium building amenities and the unbeatable lifestyle of Humber Bay Shores-steps to the waterfront trails, parks, and marinas, with easy access to big-box shopping, plazas, restaurants, banks, and major transit routes. A perfect opportunity for end-users or investors seeking location, view, and modern upgrades in a high-demand neighbourhood. 1 Parking Spot & 1 Locker Included. State Of The Art Amenities Include 24 Hr Concierge, Indoor Pool/Sauna/Hot Tub/Party Rm/Guest Suites. Just Steps Away From Lake Ontario, Park, Trails, Shops & Many Restaurants. (id:49907)
1024 - 30 Tippett Road
Toronto, Ontario
In the heart of Wilson Heights, Only 500 Metres to Wilson Subway Station! This new stunning 1 Bedroom Condo includes 1 Locker, Electrical Upgrades & Window Coverings. East Facing, Offering a Functional layout with Modern Finishes, an open living/dining area, 9ft ceilings, Laminated Floor, quartz countertops & Backsplash. Enjoy fantastic Amenities, including Car Share, Gym, Party Room, Co-Working Space. Indoor/Outdoor Child Play area, Visitor Parking & 24/hr Concierge. Minutes Away From Hwy 401, Shops, Restaurants, And Much More! Less Than 10 Minute Drive to Yorkdale Shopping Centre. Surrounded By An Abundance Of Green Space, Including A Central Park in this Community Oriented Neighborhood. (id:49907)
28 Dunsmore Gardens
Toronto, Ontario
Offered at $2,650,000 - Approx. $810 per Sq. Ft. - A Rare Toronto Opportunity! In a market where truly special properties are scarce, 28 Dunsmore Gardens stands apart. Set on an extraordinary 0.326-acre pie-shaped lot, this modern custom home offers a scale of land, privacy, and versatility that is virtually impossible to replicate in Toronto-now at a price that commands attention. This is not just a home; it is a lifestyle property. A heated, fully insulated 3-car detached garage with a 60-amp panel and rough-in for two hoists opens the door to possibilities rarely available in the city-collector storage, creative studio, workshop, gym, or professional office. A gated private driveway with parking for 12+ vehicles reinforces just how unique this offering truly is. Inside, the home blends modern architecture with warmth and function. Floor-to-ceiling aluminum windows flood the space with light, while a dramatic glass staircase anchors the open-concept main floor. A dedicated office, expansive living and dining areas, and a chef-inspired kitchen-complete with Bosch appliances, Bertazzoni cooktop, servery, and oversized walk-in pantry-make this home ideal for both elevated daily living and entertaining. Upstairs, four spacious bedrooms include a serene primary retreat featuring heated floors, a curbless spa-style shower, and a statement smart toilet-offering hotel-level comfort at home. Built with longevity in mind, the home features all-new fully permitted plumbing, electrical, and mechanical systems, including a high-efficiency furnace (2025), ultra-quiet 4-ton A/C (2025), HRV system, waterproofed foundation with new weeping tile, EV charger readiness, gas BBQ hookup, AI-powered smart surveillance, and motion lighting throughout. Steps to Sheppard Avenue, transit, York University, and Yorkdale Mall-this is land value, modern construction, and urban convenience, perfectly aligned. (id:49907)
2706 - 2220 Lake Shore Boulevard W
Toronto, Ontario
Experience The Westlake Lifestyle In This Bright And Modern 1-Bedroom Plus Den Condo, With The Den Fully Converted Into A Private Second Bedroom. Featuring Brand-New Flooring Throughout, Floor-To-Ceiling Windows, And A Spacious Balcony, This Unit Combines Style, Comfort, And Functionality. The Open-Concept Layout Is Perfect For Relaxing, Entertaining, Or Working From Home, While The Extra-Large Locker And Included Parking Add Everyday Convenience.Located Just Steps From TTC, GO Station, QEW, And The Martin Goodman Trail, This Condo Offers Unparalleled Access To Transit, Shopping, And Dining. Residents Enjoy 30,000 Square Feet Of Club W Amenities, Including A 24-Hour Concierge, Indoor Pool, Spa, Sauna, Fully Equipped Gym, Yoga Studio, Rooftop Deck With BBQs, Jacuzzi, Squash Court, And Party Room.Ideal For First-Time Buyers, This Condo Offers Modern Finishes, Abundant Natural Light, And A Vibrant Community Lifestyle. Discover The Perfect Balance Of Convenience, Luxury, And Everyday Comfort In One Exceptional Westlake Residence. (id:49907)
413 - 8 Rean Drive
Toronto, Ontario
****Welcome to 8 Rean Dr, an award-winning residence in one of North York's most sought-after neighborhoods-Bayview & Sheppard. Perfect for first-time home buyers, this charming 1-bedroom suite offers incredible value with a smart, super-practical layout that feels instantly like home. Step inside to a bright open-concept living and dining area, with a semi-separated kitchen that keeps the home feeling both connected and cozy.The spacious bedroom features a walk-in closet, giving you the storage you've always wished for. This suite also comes with a locker andparking, making it a rare find at this price point. You'll love the location-steps to the subway, TTC, and quick access to Hwy 401&404, making commuting downtown or uptown a breeze. Directly across from Bayview Village Shopping Centre, you're surrounded by amazing restaurants, grocery stores, cafés, and everyday conveniences. The building itself is known for its excellent security, all-inclusive utilities, plenty of visitor parking, and a full range of quality amenities-everything you need for comfortable, effortless living. Warm, inviting, and incredibly convenient-this is the perfect place to start your next chapter. Welcome home. (id:49907)
Ph410 - 200 Keewatin Avenue
Toronto, Ontario
Welcome to Residences on Keewatin Park - where timeless design meets modern luxury in one of Midtown Toronto's most coveted neighbourhoods. This 1,744 sq. ft. corner penthouse offers refined living with an extraordinary 1,536 sq. ft. private rooftop terrace - a true urban oasis perfect for entertaining, dining, or relaxing outdoors. Inside, the thoughtfully designed layout includes 2 spacious bedrooms plus 2versatile rooms ideal for a home office, gym, media room, or guest suite. The chef-inspired Scavolini kitchen is equipped with premium Miele appliances, a gas cooktop, and a large centre island, blending functionality with style for everyday living or hosting. The primary suite isa private retreat with a spa-like 5-piece ensuite and an oversized walk-in closet. Step onto the walk-out balcony for your morning coffee, or take gatherings to the expansive roof top terrace, offering endless possibilities for outdoor living with space to lounge, cook, and entertain. With refined finishes, soaring ceilings, and an abundance of natural light, every detail of this residence has been carefully curated to offer comfort and sophistication. Located within walking distance to top-rated schools, shops, parks, and transit, this boutiqued evelopment combines privacy and exclusivity with the best of Midtown convenience. A rare opportunity to own a spectacular penthouse with unparalleled outdoor space in a prestigious Toronto address. (id:49907)
538 Caledonia Road
Toronto, Ontario
Discover an exceptional investment opportunity a fully legal triplex in Toronto with three spacious, self-contained units perfect for investors, multi-generational families, or buyers looking to live in one unit while renting out the others. First & second floors 2800 Sq. Ft of living splace with 3 bedrooms, 1 bath, spacious living/dining, and large kitchens. The bright walk-out basement unit is roughly 1200 Sq. Ft. features 2 bedrooms, full bath, and private rear entrance. All 3 units have secure separate entrances. Perfect for investors, multi-generational living, or live in one and rent out the others for strong income potential. Convenient location close to schools, transit, parks, and shopping. Endless possibilities in a solid, income-producing property! Whether you're an investor seeking excellent rental income, a family looking to house relatives in separate suites, or a homeowner wanting to offset your mortgage by renting out multiple units, this property delivers outstanding flexibility and value. (id:49907)
4003 - 2212 Lake Shore Boulevard W
Toronto, Ontario
Welcome to Westlake Village and this stunning 904 sq ft corner suite, soaring high above the lake with forever southwest views of Lake Ontario, Humber Bay Park West, the Etobicoke Yacht Club, Mimico Creek, and the CN Tower. Flooded with natural light and framed by 9 ft ceilings, every room offers a breathtaking panorama. The open-concept layout features a sleek modern kitchen with quartz counters, full-size appliances, a centre island with breakfast bar, and seamless flow into the living and dining space - perfect for entertaining against an unforgettable backdrop. The split-bedroom floor plan provides exceptional privacy. The primary suite features a walk-in closet and a 3-piece ensuite, while the spacious second bedroom enjoys its own corner exposure and easy access to the main bath. The suite-length balcony with upgraded flooring and lighting off the living/dining area allows you to soak in the waterfront vistas from sunrise to sunset. Recently painted right down to the baseboards, this unit is ready for you to move in and enjoy! Westlake Village is a vibrant urban community offering underground access to the 50,000 sq ft Club W - an unrivalled collection of 5-star amenities including an indoor pool, fitness centre, yoga & pilates studio, party room, outdoor terrace with BBQs, and more. Direct indoor access to Metro, Shoppers Drug Mart, LCBO, banks, cafés, and restaurants adds everyday convenience, especially in winter. Step outside to the best of Humber Bay Shores: lakefront parks, trails, and Marine Parade's destination restaurants. Transit is at your doorstep with quick access to the Gardiner, making commuting effortless. Pet-friendly building (up to two pets, 35 lbs each). (id:49907)
20 Arrowstook Road
Toronto, Ontario
Stunning modern custom home in prestigious Bayview Village on a 50x151 ft lot with 5,000+ sq. ft. of premium living space. Features include sleek contemporary finishes, custom millwork, a mudroom with garage access, and four spacious bedrooms each with its own ensuite. The walk-up basement offers a separate living area and private guest suite. Enjoy year-round entertaining under the covered backyard pavilion. Steps to Bayview Village Shopping Centre, transit, and major highways. (id:49907)
13 Royal Street
Toronto, Ontario
Welcome to this inviting 3-bedroom, 2-bathroom home offering the perfect balance of comfort and city living. The spacious, renovated eat-in kitchen features modern stainless steel appliances and is ideal for both everyday living and entertaining. The home offers three well-sized bedrooms and two full bathrooms for added convenience, along with a finished basement that includes a spare bedroom and ample storage-perfect for guests, a home office, or additional living space. Outside, enjoy a private backyard ideal for relaxing or hosting friends. Ideally located near St. Clair West with the St. Clair streetcar line and public transit at your doorstep, and just minutes to the subway. Enjoy easy access to shops, parks, and everyday amenities, all within walking distance to four popular local breweries and the vibrant Stockyards and Junction neighbourhoods making commuting, errands, and lifestyle enjoyment effortless. (id:49907)
469 Old Weston Road
Toronto, Ontario
Top 5 Reasons Why You Will Love 469 Old Weston Rd; 1) Stunning Semi-Detached Home In One Of The Most Convenient & Desirable Neighbourhoods In Toronto. Great Curb Appeal With Newer Front Porch. 2) The Most Ideal Main Floor Layout With Great Sized Family Room & Combined Dining Room Overlooking Chefs Kitchen. BONUS Tons Of Natural Sunlight On Main Floor. 3) Three Really Great Size Bedrooms Above Grade Including One On The Main Floor. 4 Piece Bathroom On Second Floor Is Very Well Maintained & Upgraded. BONUS Walk Out To Sundeck On Second Floor. 4) Finished Basement With Separate Entrance, Immaculately Upgraded With Newer Bathroom, Bedroom, Den/Office, & Tons Of Counter Space. 5) Home Has Been Upgraded & Maintained With Love Over The Years & Is Ready To Be Handed Over To The New Home Owner. (id:49907)
Th3 - 18 Rean Drive
Toronto, Ontario
Step into easy living with this spacious and beautifully appointed 2-bedroom, 2-bathroom townhome, with parking and two storage lockers(!), nestled in the heart of Bayview Village! Boasting 1133sqft, this bright and spacious urban retreat offers the ideal combination of modern comfort, stylish finishes, and functional design, in a location that has it all. Step inside to discover an open-concept main floor flooded with natural light from floor-to-ceiling windows and gleaming (and durable) vinyl wood floors, creating an inviting atmosphere perfect for both everyday living and entertaining guests. The open modern kitchen features sleek stainless steel appliances (dishwasher, microwave, and fridge in 2023), elegant stone counters, a chic tile backsplash, and ample cabinetry. A walk-in storage room adds an extra layer of convenience rarely found in condo living, making organization effortless. Upstairs, the generous primary bedroom retreat boasts floor-to-ceiling windows with roller shades, a walk-in closet and a private 4-piece ensuite, offering a peaceful escape at the end of the day. The second bedroom features a double closet and a separate 3-piece bathroom, making the layout perfect for families or guests. Enjoy a private and fully fenced terrace with patio stone, privacy trees, and a gas BBQ hookup with South exposure. Includes indoor and quick access to your underground parking space and two storage lockers. Get the best of both worlds with the carefree and convenient lifestyle of a condo paired with the space and flexibility of a townhouse! Amazing building amenities include concierge, gym, rooftop terrace, party room, visitor parking, bike storage and more! Situated just steps from Bayview Village Shopping Centre, TTC subway, parks, schools, dining, cafes, Yonge & Sheppard amenities, and major commuter routes, this location is as convenient as it is prestigious. (id:49907)
12 Belsize Drive
Toronto, Ontario
Welcome to 12 Belsize Drive, a rare offering in the heart of Davisville Village. As the first residential home off Yonge Street, this charming duplex blends historic character with thoughtful modern updates. Extensively upgraded by the current owner, highlights include a city-approved front parking pad extension with heated interlock driveway, a new retaining wall, heated flagstone steps, lush landscaping, handsome stonework, and a new roof (2017). Additional upgrades feature a fully waterproofed basement (2017), high-efficiency furnace, new boiler, 200-amp electrical service, and a Kinetico alkaline water filtration system. The main floor reveals a stylish one-bedroom apartment with original exposed brick, engineered hardwood floors, preserved crown mouldings, and a stunning stained glass window. The kitchen shines with a generous quartz island, custom cabinetry, marble tile flooring, and a striking backsplash. The bedroom showcases an original fireplace, while the bathroom offers quartz finishes, new lighting, and a spacious linen closet. At the rear, a versatile den with Bosch stacked laundry opens to a ground-level walkout and fenced backyard - perfect as a home office or sunny sitting room. The upper level features two spacious bedrooms and a living room centred around an original fireplace with a new gas insert. The kitchen and laundry area have been refreshed with new finishes and built-ins for added functionality. The lower level offers a bright and modern one-bedroom suite with updated kitchen and appliances, ideal for extended family, guests, or rental income. Outside, legal front and rear parking are a rare Midtown find. The front porch has been refreshed with new windows and doors, while a new backyard shed and upgraded storm door add convenience. Located in vibrant Mount Pleasant West, 12 Belsize is steps to top-ranking schools, Davisville Station, parks, shops, and cafés. A truly exceptional opportunity in one of Midtown's most desirable enclaves. (id:49907)
3413 - 195 Redpath Avenue
Toronto, Ontario
Excelent High Level 1 Bed 1 Bath With Locker, Condo Fees Include High Speed Internet, Low Taxes And Condo Fees!! Excellent Layout No Wasted Space, Move In Anytime, Unit is Vacant (id:49907)
250 - 621 Sheppard Avenue E
Toronto, Ontario
Beautiful 1 Bedroom + Den unit located within the prestigious Vida Condo of the upscale Bayview Village community. This bright and airylivingspace exudes luxury, boasting 9-foot ceilings and tastefully fnished with laminate fooring. The modern kitchen, complete with quartzcountersand stainless steel appliances, adds a touch of elegance. Furthermore, the unit features a spacious balcony, perfect for unwindingandrelaxation. Notably, the den can be comfortably utilized as a second bedroom, providing added fexibility in terms of usage. The location ofthisproperty is also tremendously advantageous, being just steps away from the Bayview Subway Station, TTC Bus, Bayview Village Mall, YMCA,fnerestaurants, groceries, as well as Fairview Mall and Yorkdale Mall. Additionally, the condo offers convenient access to major highways,includingthe 401 and 404. (id:49907)
318 - 639 Lawrence Avenue W
Toronto, Ontario
Located in the LA Courtyards community at 639 Lawrence Avenue West, this well-maintained2-bedroom, 1.5-bathroom stacked townhome offers a thoughtful layout that balances comfort and functionality. The main level features an open-concept kitchen with a central island, providing additional workspace and seating while seamlessly connecting to a versatile living and dining area that includes the optional builder-installed fireplace. Heated floors in the front entry provide year-round warmth, and an owned tankless water heater ensures reliable hot water with improved energy efficiency. The home also includes two owned parking spaces, a valuable feature in this highly accessible area near Allen Road and Highway 401. A highlight of the property is the large south-facing rooftop terrace, perfect for outdoor dining or entertaining, with BBQs permitted. LA Courtyards is a boutique complex of approximately 40 units, thoughtfully designed to offer the privacy of townhouse living with the low-maintenance benefits of a condominium. Ideally situated, the community is within walking distance of Lawrence West Subway Station, Lawrence and Allen Centre, Lawrence Plaza, multiple grocery stores, pharmacies, and local parks, as well as nearby Columbus Center and a variety of shops and amenities along Lawrence Avenue West and Dufferin Street. (id:49907)
11 Bowie Avenue
Toronto, Ontario
Detached Gem in Briar Hill-Belgravia! Welcome to 11 Bowie Avenue a beautifully upgraded 1.5-storey detached home nestled at the vibrant corner of Dufferin and Eglinton in the sought-after Briar Hill-Belgravia neighbourhood. This move-in-ready, single-family home boasts 2 spacious bedrooms, 2 modern bathrooms, and a fully finished basement perfect for a home office, gym, or cozy Rec room. Step into the upgraded kitchen featuring sleek granite countertops, brand-new appliances, and a cathedral ceiling that lends a clean, contemporary feel. Hardwood flooring and smooth ceilings flow throughout the main living areas, while two skylights bathe the home in natural light. Enjoy outdoor living with a power-washed deck and a newly fenced backyard ideal for summer BBQs, gardening, or just relaxing in your own private oasis. With two convenient parking spots and easy access to highways, public transit, the upcoming Eglinton Crosstown LRT, LCBO, top-rated restaurants, shops, and more, this home offers unbeatable convenience and charm. Don't miss this rare opportunity to own a detached home in one of Torontos most up-and-coming neighbourhoods! (id:49907)
1009 - 72 Esther Shiner Boulevard
Toronto, Ontario
***ABSOLUTELY STUNNING*** Modern Elegance in Prime Location! Experience Luxurious Urban Living at the Prestigious Tango 2 Residences in Bayview Village. Step into this stunning, sun-filled 1 Bedroom + Spacious Den suite, offering over 700 sqft, balcony included, of beautifully designed living space. Soaring floor-to-ceiling windows and a sleek modern kitchen with granite counters create an atmosphere of refined sophistication. Freshly painted and upgraded with new vinyl flooring throughout, this immaculate suite feels like a private sanctuary in the sky. An extra-wide ensuite storage area plus premium parking elevate everyday convenience. Perfectly positioned between two subway stations, this coveted address places you in the heart of one of North York's most vibrant communities. Stroll to Bayview Village Shopping Centre, Fairview Mall, IKEA, Canadian Tire, North York General Hospital, top cafes, restaurants, parks, and essential amenities-all just moments from your door. Seamless access to Hwy 401, 404, and the DVP makes commuting effortless. Indulge in a world-class roster of amenities at Tango 2, such as 24/7 concierge, a state-of-the-art fitness center, sparkling pool, elegant party & meeting spaces, co-working and study rooms, guest suite, visitor parking, and a breathtaking 8th-floor rooftop terrace complete with BBQ lounges-perfect for entertaining or unwinding under the stars. This is more than a home-it's a lifestyle. Live stylishly, live vibrantly, live at Tango II! (id:49907)
364 Greenfield Avenue
Toronto, Ontario
MUST SELL!!! Don't Miss This Incredible development opportunity in prestigious Willowdale East! Approved severance in place to build two luxury custom homes, located on a quiet cul-de-sac surrounded by multi-million dollar residences. Includes full architectural drawings for building permits.Truly a turn-key project for builders, investors, or end-users. Existing home is in livable condition and can be rented while preparing to build. Walk to Bayview Village Mall, Bessarion & Bayview subway stations, top-rated schools (Earl Haig, Bayview MS), parks, and shops. Close to Hwy 401, North York General Hospital, YMCA, and more. A prime location with strong resale value and endless potential don't miss this rare chance to build in one of Toronto's most desirable neighborhoods! (id:49907)
602 - 2756 Old Leslie Street
Toronto, Ontario
Welcome to this spacious 1+Den suite in the Leslie Boutique Residences, just steps from Leslie Subway station, Oriole Go Station, and North York General Hospital! This bright and inviting home features a highly functional open-concept layout with unobstructed west-facing views and soaring 9-foot ceilings. The kitchen offers stainless steel appliances, granite countertops, and ample cabinet space, flowing seamlessly into the living area with wood floors. The enclosed den provides privacy and versatility, ideal as a home office, guest room, or even a second bedroom. A stylish and flexible space designed for both comfort and convenience! Great amenities include 24hr concierge, Gym, Indoor pool, Party room, Rooftop garden and BBQ Patio. Conveniently located close to 401, 404, and DVP and only 2 minutes walk to Leslie and Oriole Go stations. Enjoy nearby shopping at Bayview Village, Fairview Mall, and IKEA. Don't miss out on this incredible opportunity to own a beautiful home in a prime location! (id:49907)
683 Glencairn Avenue
Toronto, Ontario
Stunning Custom-Built Home With Modern Elegance. This newly constructed home offers a bright, open-concept main floor with a sleek kitchen, custom cabinetry, and top-tier appliances. The family room features a gas fireplace and opens to a spacious deck and backyard. Upstairs, the luxurious primary suite includes an ensuite bath, walk-in closet, and extra storage. Three additional bedrooms share a well-appointed full bathroom. The lower level with heated floors offers a large recreation room, a versatile nanny suite/office, and direct garage access. Located near Bathurst & Lawerence, close to top Schools, Shopping, and dining. A perfect blend of luxury and convenience! (id:49907)
603 - 23 Rean Drive
Toronto, Ontario
Look no further Welcome Home! "The Bayview" at 23 Rean, blends comfort, style, and convenience. This is a two-bedroom, two bath unit in the highly sought-after Bayview Village neighbourhood. A lovely, bright & spacious 1065 SF corner unit plus two separate balconies. The open-concept living room has an expansive corner window adjoining the dining area with a walk-out to the balcony. Overall, the living area with 9 ft ceilings is bathed in natural light creating an atmosphere for both quiet evenings and lively gatherings. Rich hardwood floors flow throughout the primary living spaces, blending elegance with durability. The modern kitchen is a culinary enthusiast's dream, featuring sleek granite countertops, stainless steel appliances, ample cabinetry, and a convenient breakfast bar. Whether preparing a casual meal or entertaining guests, this kitchen is as functional as it is stylish. The Primary bedroom has a 5-pc bath & his/her closets with built-in shelving. A spacious walk-in storage closet is at the foyer entrance.One locker and one parking are included. Superbly managed this elegant boutique building with luxurious amenities welcomes your guests and you home.The Bayview Village neighbourhood is renowned for its tree-lined streets, top-rated schools, and abundance of parks and recreational facilities. Residents enjoy access to trails for walking and cycling, nearby tennis courts, and well-maintained playgrounds and Bayview Village Mall. The areas community centres offer programs and activities for all ages, fostering a sense of belonging and engagement. Steps to TTC subway. Whether youre seeking a vibrant urban lifestyle or a peaceful retreat, this property offers the best of both worlds - a place to truly call home in the heart of Toronto. (id:49907)
1112 - 5 Soudan Avenue
Toronto, Ontario
Located in the heart of Toronto's midtown, at Eglinton/Yonge, this residence is close to subways, shopping, restaurants, and a variety of other amenities, all within walking distance. The stylish building design embodies the essence of art, with amenities, fitness facilities, and outdoor balconies, creating a living experience of art, style, and leisure. This one-bedroom unit is cleverly designed to fully utilize over 450 square feet of interior space, making it an ideal home for singles and couples. (id:49907)
2718 - 50 Dunfield Avenue
Toronto, Ontario
Bright and spacious 2 brs condo in a highly sought-after central location. Low maintenance fee and excellent amenities including a fully equipped gym, 24H Concierge, Cardio Theatre, Bike Studio, Yoga Room, BBQ Terrace, Rooftop Swimming Pool and much more. Enjoy a Full-Length Balcony with Unobstructed breathtaking cityscape Views and a functional layout ideal for comfortable living. Situated within a top-rated high school district (9.5), with easy access to transit, shopping, dining, and everyday conveniences. Perfect for end-users or investors. This Stunning and Spacious unit has 2 Brs and 2 full Baths with Natural Light. 9 Ft Ceiling High, Floor To Ceiling Windows.Modern and Open Concept Kitchen with Brand New S/S Appliances. A Must See! (id:49907)
213 - 370 Hopewell Avenue
Toronto, Ontario
Welcome to the Bayswater in the Briar-Hill/Belgravia area! A rare 924 sf upper level stacked corner unit built by RoyalPark Homes in 2016. This fabulous residence offers an excellent mid-town location with short commute times to many areas of Toronto whether you're driving or taking public transit! Includes one car parking, one storage locker and another separate storage locker for bikes! This unit features modern aesthetics, upgraded newer engineered hardwood flooring on the 2nd level, 9 feet ceilings on the main floor and large windows that wrap around the unit on the main and 2nd floor allowing plenty of natural sunlight into the large family room and master bedroom! The second bedroom features a small walkout terrace! A larger & private 88 sf walkout terrace with natural gas bbq is located on the 4th level and offers unobstructed breathtaking views of the southern city skyline! Convenient Amenities include a short walk to the York Beltline Trail greenspace, Cedarvale Subway Station, Eglinton Crosstown LRT for fast and convenient commute across the city or to the Downtown Toronto area, Yorkdale Mall Shopping Centre, Costco & William R. Allen Rd Highway. School zones include top rated West Preparatory Junior Public School (JK - 6), Fairbank Public School (JK - 5), Fairbank Middle School (6 - 8), Oakwood Collegiate Institute (grades 9 - 12), York Memorial Collegiate Institute (grades 9 - 12), St. Thomas Aquinas Catholic School (grades JK - 8) & Dante Alighieri Academy Catholic School (grades 9 - 12). (id:49907)
40 Arlstan Drive
Toronto, Ontario
Embrace the Elegance and Sophistication of this home in the heart of Bathurst Manor - one of the most sought after communities in Toronto ! Located on a Premium Lot on a quiet family friendly Cul de Sac. This is a perfect mix of a modern and traditional renovation. A luxurious open living and dining area with a 13' 6" Vaulted Ceiling designed with timeless grandeur, functionality and comfort. The inviting entrance starts it all as you are met with Hardwood Flooring and Massive Updated Windows letting in an abundance of natural light ! A potential 4th Bedroom, with separate washroom and closet, can be used as a Guest/In law suite, Office, a Playroom ... possibilities are endless ! There is plenty of extra basement recreational space for a media room, home gym, etc. There is no lack of storage with the 5" high finished crawl space, built in shelving, and cold room! The 200 AMP Service can support a future hot tub and/or pool in the open and clear backyard! The 2 Car Garage (with additional storage) and large double private driveway, offers Ample Parking ! Easy access to TTC, Parks, Great Schools, Hwy 401 & Yorkdale Mall (Allan Rd). This is a perfect Family Home! Do not miss this opportunity! Please see the feature sheet for the Many Updates to this home! Some rooms have been virtually staged. (id:49907)
710 - 7 Lorraine Drive
Toronto, Ontario
Offers Anytime !! Welcome to the Sonata in North York's Willowdale West neighbourhood! Right by Yonge/Finch & just steps to Finch TTC Subway Station. This functional 2 plus one split bedroom unit is a great space for families of all sizes. Terrific amenities including Indoor pool, Gym Sauna, Party room, Concierge etc. Amazing shopping and dining options are just a stroll away. Can use the den as a third bedroom, or dining area, and take advantage of the breakfast bar eating area. This unit and location have it all, come and take a look and make this your new home. (id:49907)
25 Sutcliffe Drive
Toronto, Ontario
An exceptional opportunity in the heart of Bayview Village, surrounded by $5M luxury homes. This stunning, fully renovated designer home offers close to 3,000 sq ft of total living space and sits on a rare 50 x 120 ft oversized, fully fenced, and very private lot. The home features a fantastic layout with excellent flow, bright and spacious interiors, and an abundance of natural light throughout. Highlights include hardwood flooring, an updated eat-in kitchen, and generously sized bedrooms, including a primary suite with a walk-in closet and private ensuite. The professionally finished basement offers oversized above-grade windows, creating a bright and comfortable space ideal for recreation, a home office, or guest use. Enjoy outdoor living with a custom deck. Direct access from the garage, and a beautifully private backyard-perfect for entertaining or relaxing. Located in the top-ranked Earl Haig S.S. school district, Elkhorn Public School and just minutes to Bayview Village Mall, ravine trails, parks, shopping, and TTC. Nothing to do but move in. A must-see home. (id:49907)
663 Vaughan Road
Toronto, Ontario
***V Is For Vibrant On Vaughan!***Handsomely Situated In Oakwood Village, 4 Blocks South Of Eglinton Avenue & An 8 Minute Stroll To The Oakwood LRT, This Heart-Grabbing Residence Is An Amazing Move-In Ready Value Proposition!***Just A Hop, Skip & A Jump To Shopping, Transit, Daycare/Schools + Fairbank Memorial Park & Community Centre, This Spacious Renovated 3+1 Bed 2 Bath Semi With Superbly Finished Lower-Level Boasts Comfort, Convenience & Curb Appeal***Bonus Fully-Fenced Garden With Sun-Drenched Patio And Garden Shed***We Adore! Pre-List Inspection Report Available Upon Request*** (id:49907)
607 - 8 Tippett Road
Toronto, Ontario
Welcome Home! Bright and spacious 2 bedroom 2 bathroom + den condo with open East-facing views. Featuring 9-ft ceilings, upgraded counters, laminate flooring, and much more!. Includes Parking, concierge service, and full access to ameneties, party room, fitness centre Plus Plus Plus. Available furnished and unfurnished to suit your needs. Chefs Kitchen boasting stainless steel appliances beautiful backsplash and upgraded countertops. Large Balocny 1 parking and 1 locker included. This wont last. (id:49907)
1111 - 117 Broadway Avenue
Toronto, Ontario
Welcome to line 5 Condos in the heart of Mt. Pleasant and Eglinton, one of Toronto's most vibrant and sought-after neighbourhoods. This 2-bedroom, 2-bathroom conrer suite offers well-designed living space with a smart, efficient layout. enjoy southeast-facing city views through floor-to-ceiling windows and a large private balcony. open-concept living and dining areas connect to a modern kitchen with built-in appliances and high-end finishes. bedrooms are generously sized and well separated for added privacy. just steps to the LRT, Eglinton subway station, shops and top-rated schools, building amenities include 24-hour concierge, fitness center, pet spa, BBQ area, and more. includes one locker. a rare opportunity to own a premium southeast-facing corner suite in the heart of midtown Toronto. (id:49907)
Th05 - 101 Erskine Avenue
Toronto, Ontario
This luxurious townhouse in the Tridel Sophisticated Condo Res offers an exceptional living experience with upscale features and amenities. From the convenience of a private elevator to the spacious layout and sun-filled open concept, every aspect of the home exudes comfort and elegance. The modern kitchen, complete with high-end finishes and integrated appliances, caters to culinary enthusiasts, while the high ceilings and skylights enhance the sense of space and airiness. Premium finishes throughout, including hardwood flooring and fireplaces in multiple rooms, add to the luxurious ambiance. Outdoor living is encouraged with a private terrace and balcony, perfect for relaxation and entertainment. Situated in the highly desirable Yonge and Eglinton area, residents enjoy easy access to shops, dining, and transportation, making this townhouse an ideal choice for those seeking luxury living in a prime location. (id:49907)
Th107 - 70 Annie Craig Drive
Toronto, Ontario
Enjoy A Private Entrance Off Street Level** The Largest Town House Unit By Mattamy Homes Vita On The Lake 1599 Sf ** 2 Story Unit, Feels Like A House, South Facing Separate Door To Outside Walkway. 2 Large Bedroom Plus Large Den, Den Can Be Use As 3rd Bedroom Really! Open-Concept Living Area With Large Kitchen Massive Iceland with sink, indoor storage, High Ceiling Steps To Waterfront, Humber Bay Park, Restaurants, Yacht Club, Groceries, Cafes, And More. Double entry to the unit, high ceiling in living room, custom window covering. Just Minutes From Downtown (id:49907)
1107 - 23 Hollywood Avenue
Toronto, Ontario
Welcome to your future home. A spacious 860 sq ft condo featuring a split 2-bedroom, 2-bathroom layout plus a bright den, ideal for a home office or reading nook. The functional floor plan offers open concept living and dining with large windows bringing in abundant natural light. The living room separates the two bedrooms, providing enhanced privacy and quietness. The modern kitchen offers ample cabinet space and a breakfast bar. The primary bedroom includes a 4-piece ensuite and walk-in closet. The den (solarium) is perfect for remote work or as a cozy extra room. Located in the heart of North York, just steps to subway, Empress Walk, shopping, restaurants, schools, and parks, with easy access to Hwy 401. Well-managed building with 24hr concierge, indoor pool, gym, party room, guest suites, and visitor parking. (id:49907)
1910 - 1 Rean Drive
Toronto, Ontario
Experience Elevated Living at the New York Towers. This rare, sun drenched southwest corner suite offers an expansive and airy layout, boasting unbostructed panoramic views of the Toronto skyline and Lake Ontario. The versatile floor plan features 2 spacious bedrooms plus a functional den (with closet) that easily serves as a third bedroom. The heart of the home is a modern eat-in kitchen with granite counters, granite backsplash, and upgraded stainless steel appliances, flowing seamlessly into open-concept living areas and a private balcony. The primary retreat offers a 4-piece ensuite and walk-in closet, while the second bedroom enjoys its own balcony access. Finished with elegant hardwood throughout. Bonus: Includes 1 parking space and 2 storage lockers. Just steps to Bayview Subway, Bayview Village Mall, and 401 access. Luxury amenities include a 24hr concierge, indoor pool, and gym. (id:49907)
122 Twenty Second Street
Toronto, Ontario
Beautifully updated 2+1 bedroom home offering modern finishes and versatile living space.Features include luxury vinyl flooring throughout the living room, bedrooms, and basement, smooth ceilings, pot lights, and fresh paint.The renovated kitchen boasts quartz countertops and backsplash, under-mount sink, pantry, and stainless steel appliances. Walk out from the kitchen to a private backyard deck with BBQ area and hot tub ideal for entertaining.The main floor offers a stylish 4-piece bath and a dedicated laundry room with newer washer and dryer, quartz counters and backsplash, under-mount sink, and window.The finished basement provides excellent in-law suite potential with an additional bedroom and living area, wet bar area/kitchenette, and a modern 3-piece bath with glass shower enclosure.Extensively updated with newer windows and doors, updated plumbing, 200 AMP electrical panel with updated wiring, furnace, A/C, on-demand tankless hot water heater, sump pump with battery backup, and professionally waterproofed exterior foundation. Mutual drive with parking at rear. Located close to parks, schools, and transit. (id:49907)
308 - 256 Doris Avenue
Toronto, Ontario
Beautiful corner condo with panoramic views in the heart of North York! This two-bedroom, two-bathroom unit has almost 1,200 sq feet of living space. Enjoy a morning coffee on the spacious balcony with southeast views of this prestigious midtown neighborhood. The location has a perfect walk score and is just steps to the TTC, shops, restaurants, schools and grocery stores, and more. All utilities are included in monthly maintenance fees (includes heat, hydro, water, CAC, and building insurance). This condo features windows throughout which provide an abundance of natural light. Unit comes with one underground parking space and one locker. Enjoy top-tier building amenities: fitness center, party room, concierge, visitor parking, and more! (id:49907)
310 - 18 Holmes Avenue
Toronto, Ontario
Luxurious Living at Mona Lisa in the Heart of North York. Meticulously maintained Condo. Corner Unit. 2 Bedrooms 2 Full Bathrooms. Split Bedroom Design. Parking and Oversized Locker included (close to the elevator). It is conveniently located close to Finch Subway Station, within walking distance of Yonge Street. Vibrant Neighbourhood. Hip and Trendy. Great Restaurants, Lounges and plenty of community amenities; Library, Recreation Centre, Top Rated Schools, and so much more. Close to Hwy. Unlimited Luxury Amenities (Davinci Club/Spa). Unobstructed WNE views, surrounded by pathways and mature trees. Oversized Balcony. 9-foot ceilings. Floor-to-ceiling windows fitted with window coverings. Plenty of Natural Light. Gourmet kitchen. Granite counters. Under-mount sink. Stainless Steel Appliances. Large Pantry, plenty of storage. Breakfast Bar. Modest Living and Dining Area. Functional and Practical layout. Open Concept Design. Large Foyer, with a Double Coat closet and ensuite laundry. The Primary Bedroom boasts a 4-piece en-suite and a large closet fitted with organizers and newer carpet. Engineered Hardwood. Newer Broadloom. Peacefully Private, the condo is located at the end of the hallway. A must-see! Major renovations and upgrades throughout the building, new carpeting, painting all hallways, and updated amenities. 24 Hour Concierge, Indoor Pool, Hot Tub, Exercise Room, Meeting Room, Party Room, Games Room, Guest Suites, Rooftop Garden with BBQs, and plenty of visitor parking. Well-maintained and upgraded building with a luxurious flair in a desirable neighbourhood in the Heart of North York. (id:49907)
Th8 - 20 Ed Clark Gardens
Toronto, Ontario
Discover a thoughtfully designed 3-bedroom, 2-bathroom townhome by Diamond Kilmer, ideally located in the vibrant Stockyards neighbourhood that has everything you could need, right at your doorstep. This bright corner suite spans over 1000 sq. ft. and is wrapped in windows that flood the home with natural light and overlook the surrounding community. Unit 8 is the best located unit in the complex! The main living area features a seamless open-concept design anchored by a modern kitchen with stainless steel appliances, a spacious island with seating, and clean, contemporary finishes throughout. On the ground level you'll find three well-proportioned bedrooms offer flexible use for families, guests, or a dedicated home office. Enjoy outdoor living on your private garden terrace with gas and water connections-perfect for entertaining or unwinding with city views. Residents have access to an impressive lineup of amenities including a fitness studio with TRX, party room, rooftop BBQ terrace, and pet spa. With transit, shops, cafes, and the Stockyards retail district just steps away, this home delivers modern urban living with everyday convenience. (id:49907)

