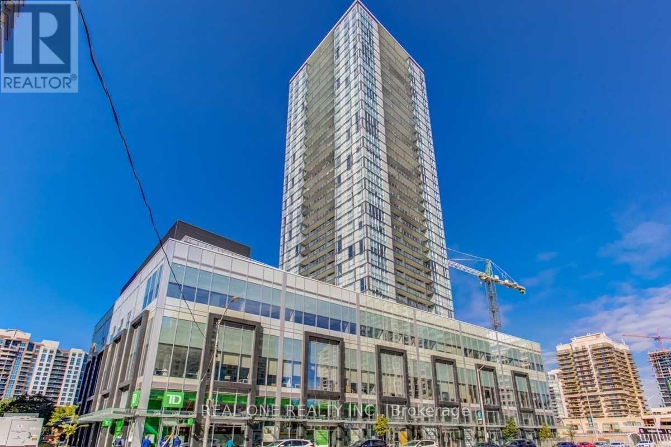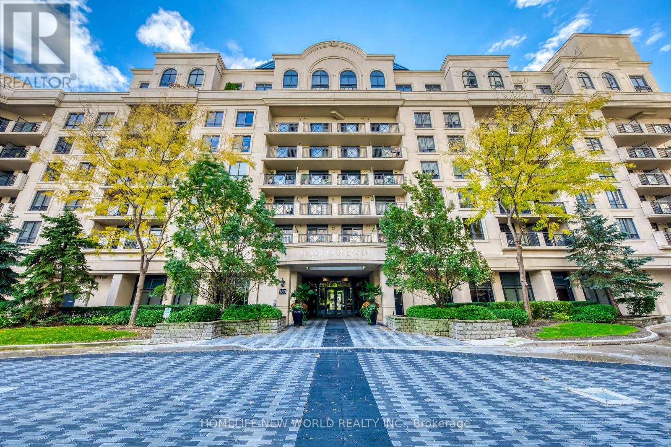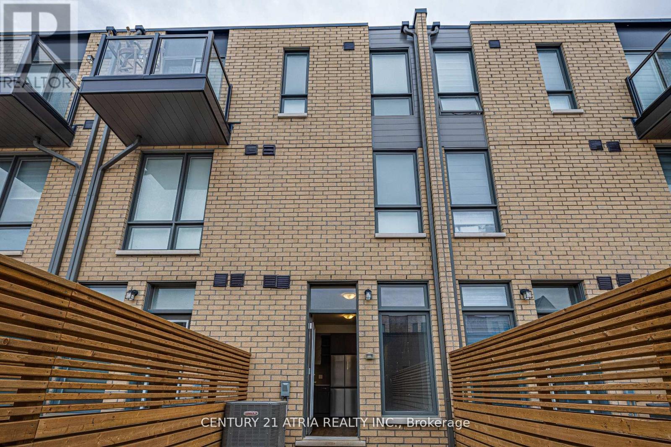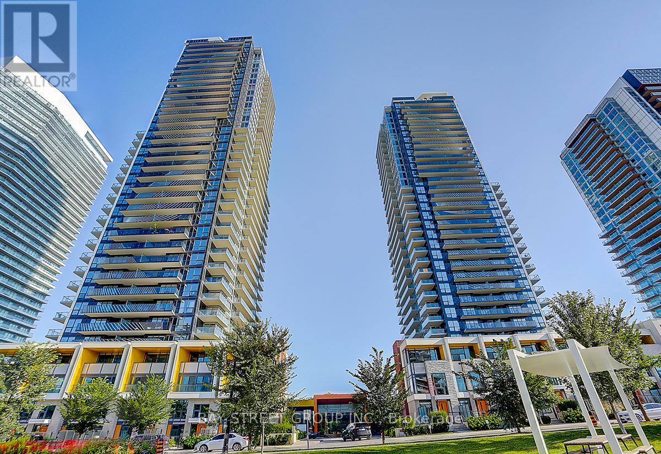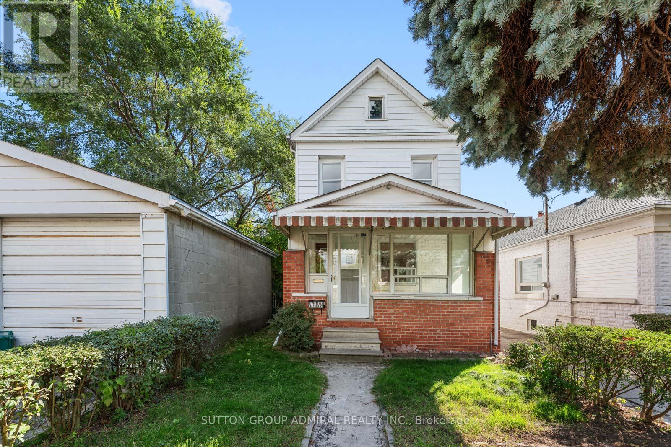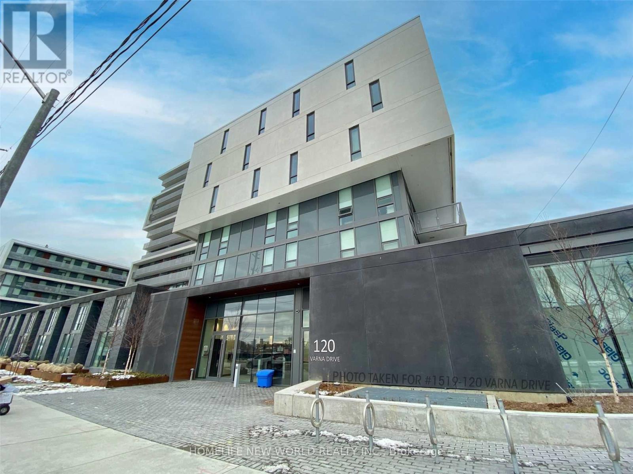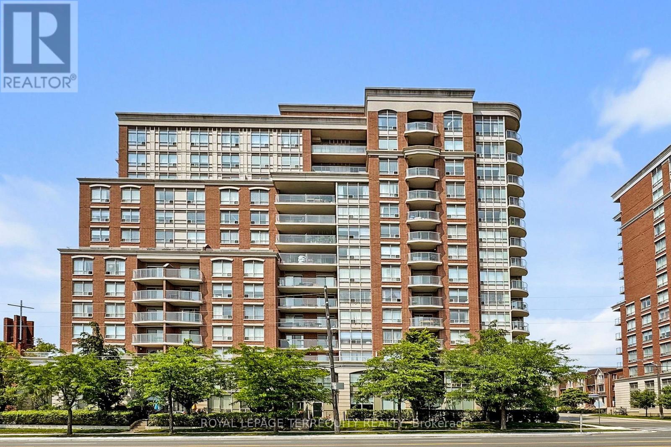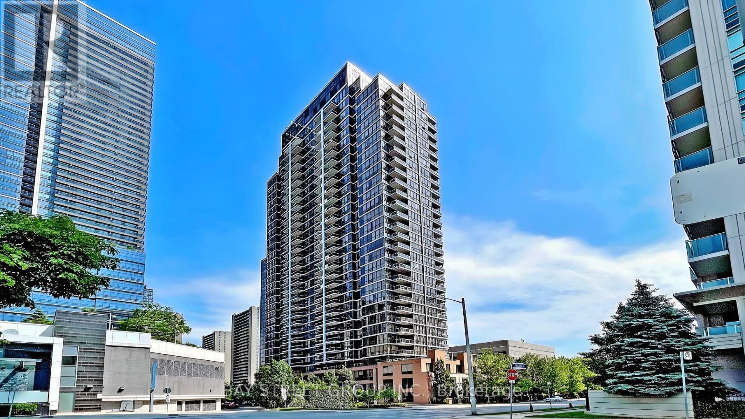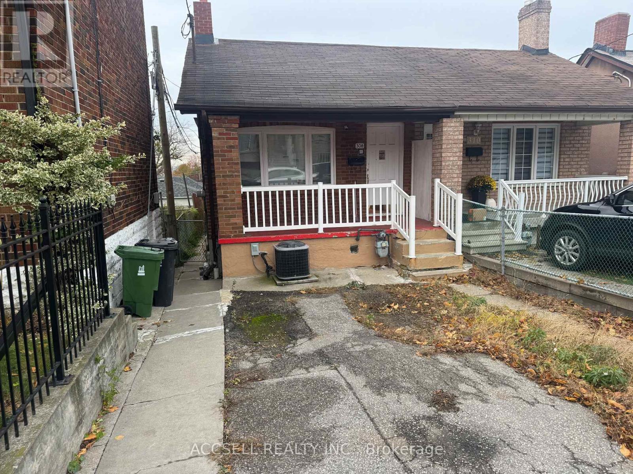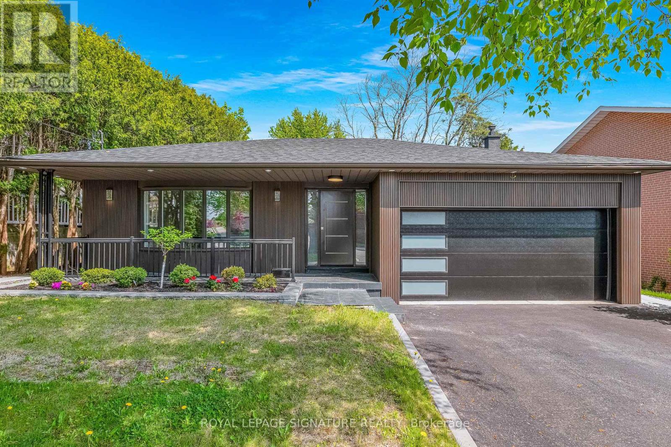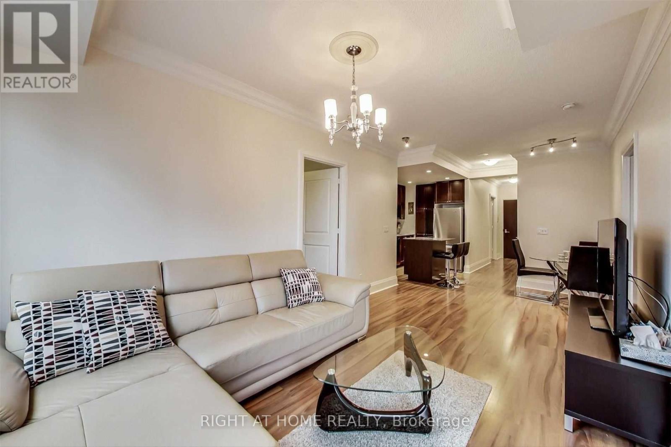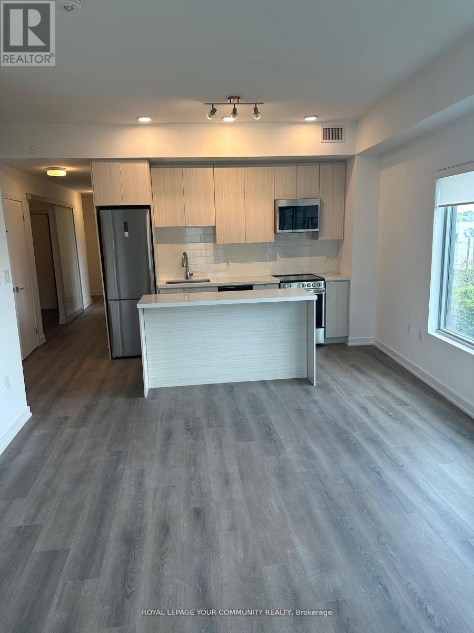2210 - 5180 Yonge Street
Toronto, Ontario
Luxurious Beacon Condos In The Center Of North York. Underground Direct Access To The Subway!! 1 Bedroom + Den Layout W/ No Wasted Space. The Den Can Be Changed To The 2nd Bedroom By Adding Sliding Door Per Builder Plan. Sun-Filled Southern Exposure. 9' Ceiling & Ceiling To Floor Window, Modern Cabinetry & Laminate Flooring Through Out. Amenities Including: 24/7 Concierge, Outdoor Terrace, Party Room, Yoga Studio, Gym, Movie Theater, Billiards & Gaming Lounge, Guest Suites & Bbq And Much More.e Newest & Most Luxurious Modern Residences In The Heart Of North York, On Yonge St, Among A Handful Of Condos With A Direct Access To The Subway Station!! Amazing Location! Walk To All Amenities On Yonge St. Direct Access To TTC! Luxurious Condo Facilities Include Movie Room, Gym, Sauna, Meeting, Party, Billiard, And More! (id:49907)
531 - 650 Sheppard Avenue E
Toronto, Ontario
Welcome to this Newly Renovated Luxury Unit at St. Gabriel Terraces By the Renowned Award-Winning Builder Shane Baghai, Unit Features Granite Tiles, Smooth Ceilings, Crown Molding, New Floors, New Light Fixtures and New Blinds. Living Room Walk out to the balcony Where You Can Enjoy the Amazing Courtyard & Fountain View. Open Concept Modern Kitchen Equipped with New Cabinets, Brand New S/S Appliances, Granite Counter, Backsplash and Granite Floor. Building Amenities Include 24 Hours Concierge, Fully-Equipped Gym, Party Room, Beautiful Rooftop Terrace & Garden With BBQ and Ample Visitor Parking. Steps to Subway Station, Public Transit, Bayview Village Shopping Center, Community Center, Library, and Schools. Easy Access to Highway 401 & 404. A Rarely Find Large Locker Room (Not Cage) & One Parking Space Is Included. (id:49907)
28 Turtle Island Road
Toronto, Ontario
Welcome to the New Lawrence Heights! This 3 bedroom 3 bathroom townhouse was recently completed and is the perfect place to call home. It features a main floor kitchen to easily off load groceries, a large primary bedroom with ensuite bath and a walk-in closet and your own private back yard. Conveniently located steps away from TTC, minutes away from Allen Rd and the 401 giving you quick access to Yorkdale Shopping Centre and the rest of the City. Property Tax not yet assessed. (id:49907)
707 - 85 Mcmahon Drive
Toronto, Ontario
Luxurious Condominium Building In North York by Concord Seasons in Concord Park Place Community . Bright And Spacious1 Bedroom Plus 1 Den, 530 sf Interior with 120 sf Large Balcony Per Builder's Floor Plan, includes One Parking And One Locker. Den Could Be Used As Second Bedroom. Facing West. Unit Features 9' Ceiling, Floor To Ceiling Windows, Laminate Floor Throughout, Premium Built In Miele Appliances, Roller Blinds, Quartz Countertop, Designer Cabinetry And More. The Building Amenities, including Yoga, Indoor Swimming Pool, BBQ, Gym, 24 Hrs Concierge, Touchless Car Wash and Amazing Mega Club Amenities. 3.9 Acres Central Park. Walk To New Community Centre, Subway Station, TTC, Park, Ikea, Canadian Tire, Mall, Restaurant. Close To Hwy 401 and Go Station. (id:49907)
87 Pritchard Avenue
Toronto, Ontario
Beautifully Updated 3+1 Bedroom, 3 Full Bath Home Offers Modern Comfort And Timeless Charm Throughout In Rockcliffe-Smythe! Bright Sunroom/Den On The Second Floor Provides A Perfect Space For A Home Office Or Reading Nook, Filled With Natural Light. Step Inside To Discover A Freshly Repainted Interior, New Kitchen, And Refinished Hardwood Floors (2020) That Add Warmth And Sophistication. Basement Suite Is Newly Refreshed With Brand-New Flooring, New Vanity And Medicine Cabinet, Plus A Brand-New Stove And Fridge In The Full Kitchen, Plus A Separate Bedroom, Ideal For Extended Family Or Potential Rental Income. Throughout The Home, Thoughtful Upgrades Include New Doors, Light Fixtures, And Updated Walls, As Well As New Flooring In The Sunroom And Modernized Bathrooms. Bonus!! 2 Car Detached Garage And 2 Driveway Parking Spaces. Every Detail Has Been Carefully Selected To Create A Clean, Contemporary Feel While Maintaining A Welcoming Atmosphere. Perfectly Located On A Quiet Street Just Minutes From Transit, Schools, And Local Shops, This Home Delivers The Best Of Both Worlds - Modern Living And Toronto Convenience. Simply Move In And Enjoy! **Listing Contains Virtually Staged Photos.** (id:49907)
524 - 120 Varna Drive
Toronto, Ontario
Unobstructive Bright One Bedroom Concept Unit with both elegance and functionality, offer natural light illuminating the seamless living space. Step To Yorkdale Mall and Subway with easy access to multiple public transit options (GO/TTC) and highways (401 & Allen Rd), allowing you to explore the GTA effortlessly. Relax or enjoy a family size balcony for outdoor enjoyment. (id:49907)
Lph1 - 2 Clairtrell Road
Toronto, Ontario
Enjoy Lower Penthouse #1 Corner Unit Privacy & Lifestyle, breathtaking panoramic views southwest, west and north in a true 3 Bedroom 2 Bath condo 1,320 sf with gracious sized rooms. Spacious Open Entertaining style Living with 9' height, unobstructed views overlooking luxury treed residential neighbourhood, full kitchen with ample cupboards & counter surfaces with Full Size appliances, Custom Wine Rack & Exhaust hood and a special Pantry Laundry Bar with Com Teck oversize washer and dryer. Unique Primary Bedroom with full ensuite bath & private secluded Balcony. 2 of the 3 bedrooms can easily accommodate king size beds. Ample closets include 2 walk in's. Finishes are modern neutral palette, tasteful and include interesting LED light fixtures, square pot lights, motion and under cabinet lights. Natural light is abundant! One Owned Parking Spot also #1 and One Owned large Locker are included in PP. Maintenance Fees Suite LPH 1 of $1,315.24 include all - save for electricity at $32.00 av per mo. 1 Dog allowed - see rules. This Unique Boutique Condo, 137 units, has 30 Visitor Parking Spots, Rooftop Terrace w BBQ's, a Guest Suite w private terrace and 1,440 sf Multipurpose Room with WIFI, Wonderful Certified Property Manager & 24 Hour Concierge & Security for you to enjoy with your guests. Financials are strong operating in surplus w Reserve Fund approx $3.8 Million. Bayview Village, YMCA w pool, NY Hospital, numerous entertainment options & Subway are at your fingertips! (id:49907)
1104 - 23 Sheppard Avenue E
Toronto, Ontario
Location! Location! Luxury Spring Minto Gardens Condo at Yonge and Sheppard. Spacious 2 Bedroom + Study Corner Suite with 810 Sqft plus balcony and quiet southeast exposure. Split bedroom layout with open concept living and dining. Two full bathrooms including a primary ensuite with large walk-in closet. Modern kitchen with granite countertops and stainless steel appliances. Hotel-style lobby with 24-hour concierge, indoor pool, fitness centre, sauna, business centre, party room and visitor parking. 2 minutes walk to the subway. Close to entertainment, restaurants, groceries, parks and with easy access to Highway 401. (id:49907)
308 Blackthorn Avenue
Toronto, Ontario
Affordable freehold ownership in Weston - Pellam Park! This two bedroom bungalow is a great opportunity for investors, first time buyers, empty nesters and everyone in between! Steps to transit, schools and major routes, this condo-alternative could be your home hub for years to come. (id:49907)
30 Snowcrest Avenue
Toronto, Ontario
***Spectacular Opportunity*** Looking For A Beautifully Renovated Home, This Is It!!! Hundreds Of Thousands Spent In Quality Upgrades, Tastefully Designed Neutral In Décor, Bright & Spacious, Fantastic Flow, High End Appliances, Caesarstone Counters,2Kitchens, 2 Separate Entrances, 2 Sets Of Laundry Machines, 5 New Full Bathrooms. This Home Offers So Many Options: Live In & Rent Lower Level, Separate Upper & Lower Units Or Use Whole House. Perfect For Multi Generational Living With 2 Separate Primary Bedrooms With Ensuite Baths. Main Floor Office, Direct Access From Garage & So Much More. This House Is A Must See!!!! (id:49907)
720 - 100 Harrison Garden Boulevard
Toronto, Ontario
Luxury & Immaculate Avonshire By Tridel* Bright & Spacious Corner Unit W/ East Exposure * Prime Location @ Yonge/Sheppard. Almost 900 S.F. 9 Ft.Ceiling. Lots Of Upgrades: Laminated Flooring T/O, Modern Kitchen W/ Granite Counter Tops, Marble Backsplash & Recess Lighting, Upgraded Lighting In Liv/Din Rm & Crown Moulding * Redesign Spacious Bedrooms * 3-Pc Ensuite W/ W/I Closet * Shuttle Bus To Subway * Walk To Shops, Restaurants, Subway, Ttc, Close To Hwy 401, Dvp. (id:49907)
313 - 2433 Dufferin Street
Toronto, Ontario
Bright and open concept boasting 3 full beds, 2 full baths, chefs kitchen and massive balcony. Prime location with 1, parking and beautiful views of the York Beltline trail. Close to TTC Transit, Eglinton LRT, hwy 401, grocery stores, restaurants and Yorkdale shopping mall. This is the place you want to be (id:49907)
