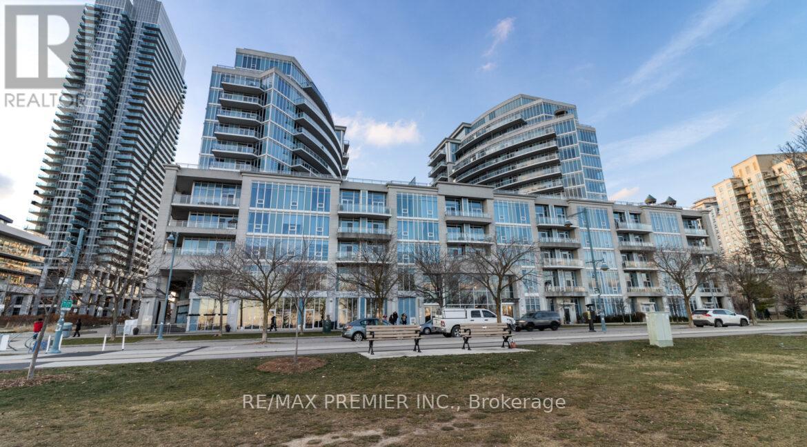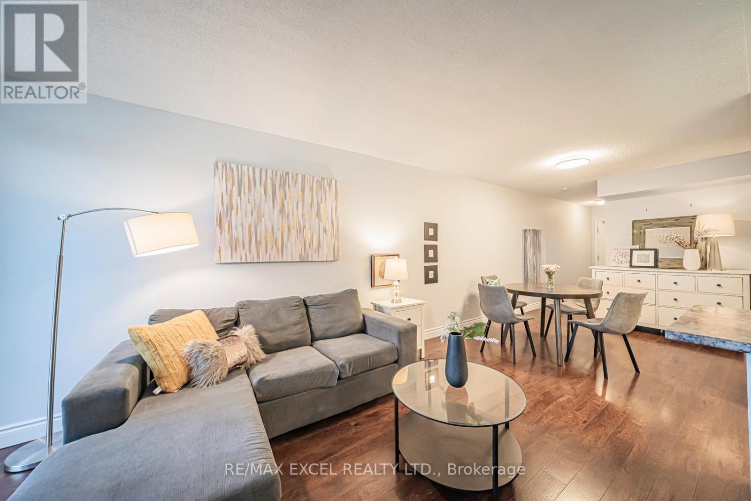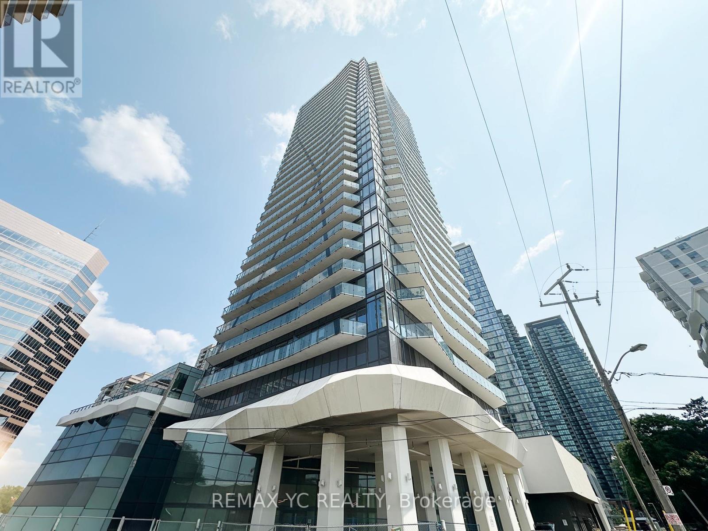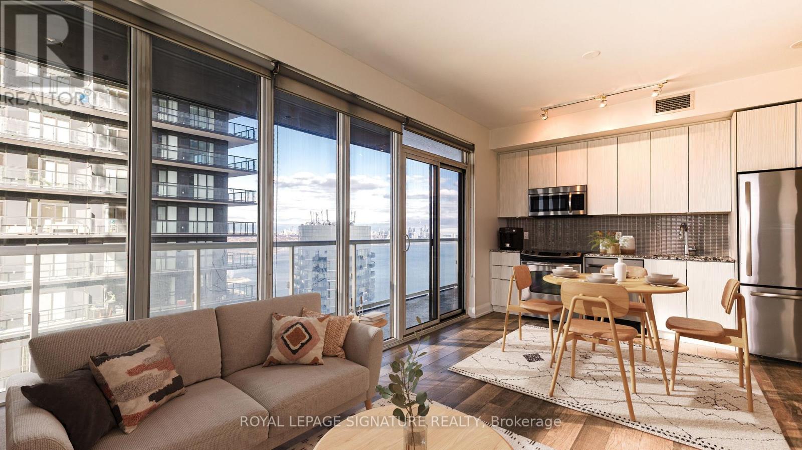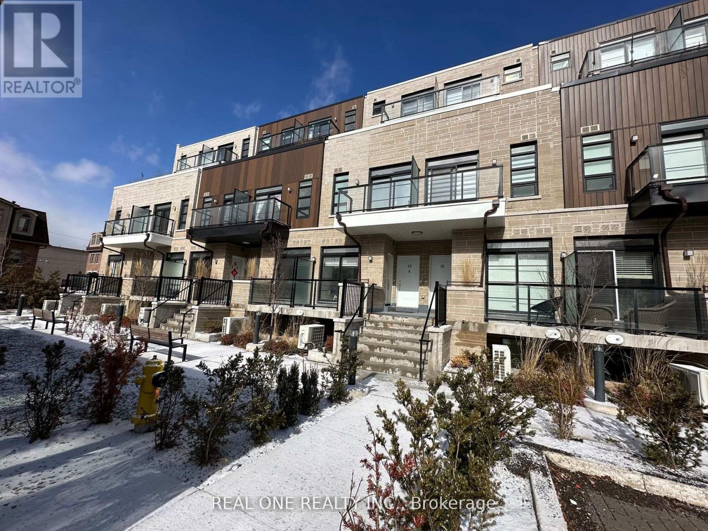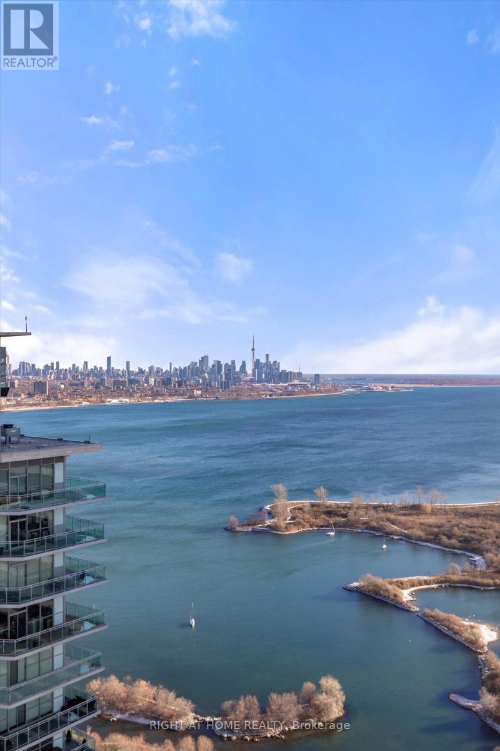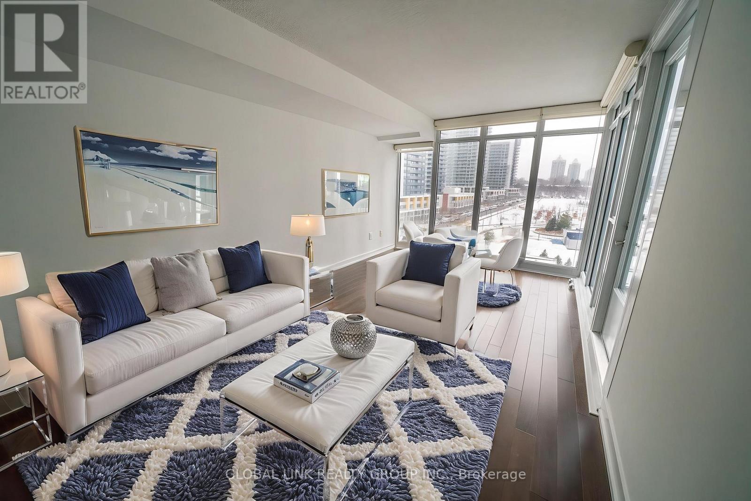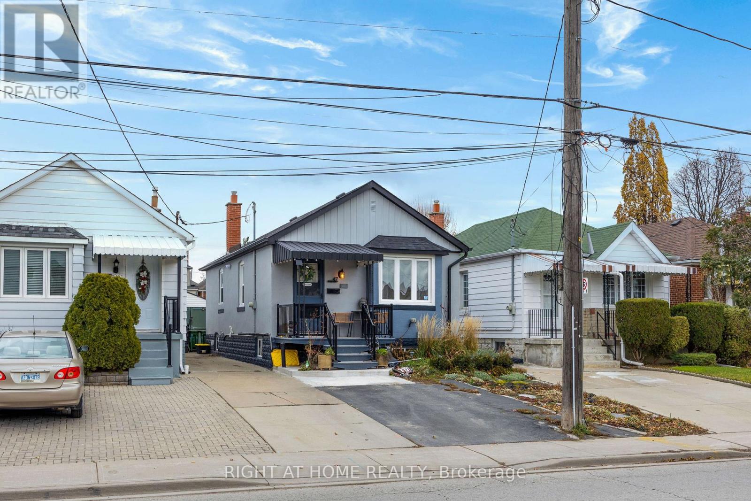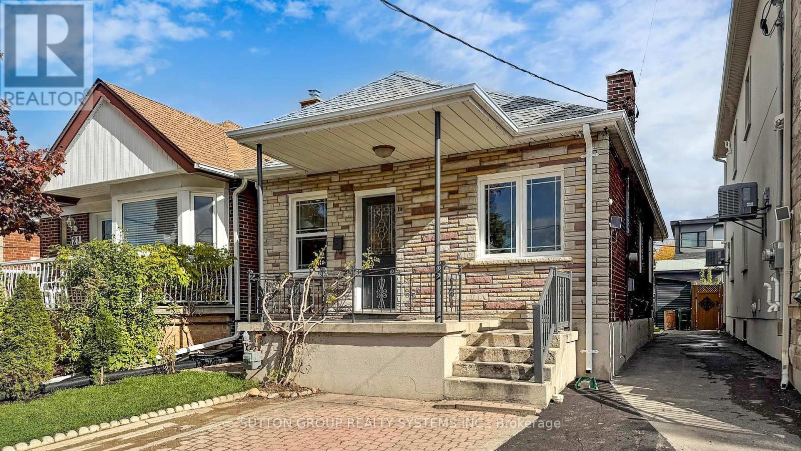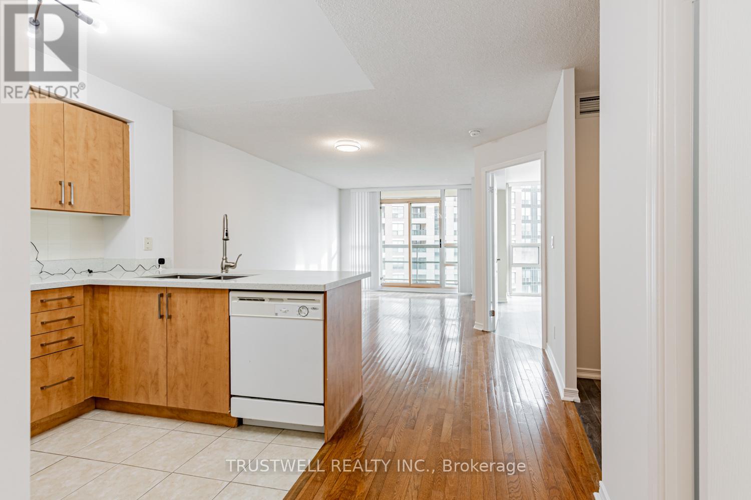229 - 58 Marine Parade Drive
Toronto, Ontario
Rare opportunity to acquire a cute, affordable, renovated lakefront condo with parking and large same-floor locker. Discover one of the finest buildings in the highly sought-after Humber Bay Shores community. Nestled along the edge of the Etobicoke waterfront, this vibrant neighborhood is just steps away from everything you need. Enjoy dining and entertainment at local hot spot favorites like Eden Trattoria, Firkins, Scaddabush, La Vecchia, and others. Shopping and essentials are within minutes - boutiques, cafes, specialty shoppes, Metro, Sobeys, Rabbas, Shoppers Drug Mart, and LCBO. Recreation opportunities abound with farmer markets, beaches, parks, yacht clubs, and miles of scenic bike and walking trails. This quaint, renovated condo offers a large terrace overlooking the courtyard and is the perfect opportunity for first-time buyers, downsizers, or those seeking cozy, low-maintenance living. It's also an ideal pied-a-terre to enjoy the serene natural beauty and vibrant energy of this waterfront building (id:49907)
413 - 8 Rean Drive
Toronto, Ontario
****Welcome to 8 Rean Dr, an award-winning residence in one of North York's most sought-after neighborhoods-Bayview & Sheppard. Perfect for first-time home buyers, this charming 1-bedroom suite offers incredible value with a smart, super-practical layout that feels instantly like home. Step inside to a bright open-concept living and dining area, with a semi-separated kitchen that keeps the home feeling both connected and cozy. The spacious bedroom features a walk-in closet, giving you the storage you've always wished for. This suite also comes with a locker and parking, making it a rare find at this price point. You'll love the location-steps to the subway, TTC, and quick access to Hwy 401&404, making commuting downtown or uptown a breeze. Directly across from Bayview Village Shopping Centre, you're surrounded by amazing restaurants, grocery stores, cafés, and everyday conveniences. The building itself is known for its excellent security, all-inclusive utilities, plenty of visitor parking, and a full range of quality amenities-everything you need for comfortable, effortless living. Warm, inviting, and incredibly convenient-this is the perfect place to start your next chapter. Welcome home. (id:49907)
809 - 15 Ellerslie Avenue
Toronto, Ontario
Ellie Condos Assignment Sale, Stylish 1 Bedroom Suite with Parking & Locker Experience elevated urban living in this 1year 1-bedroom, 1-bathroom luxury suite at Ellie Condos. 482 sq. ft. of beautifully designed interior space with soaring 9 ft smooth ceilings and expansive north-facing windows that flood the unit with natural light. Just steps to grocery stores, TTC subway, public library, cafes, restaurants, bars, movie theatre, banks, and more. Whether commuting downtown or exploring the vibrant neighborhood, everything you need is within easy reach. (id:49907)
3408 - 56 Annie Craig Drive
Toronto, Ontario
Step into elevated living at Lago at the Waterfront, where this spacious corner suite offers uninterrupted water and skyline views from every room. This bright 2-bedroom layout is flooded with natural light thanks to its desirable southeast exposure as well as north-facing afternoon sun. Enjoy the luxury of a wraparound balcony with multiple access points from the living room as well as both bedrooms - perfect for seamless indoor-outdoor living. The sleek, modern kitchen is equipped with quartz countertops and stainless steel appliances, flowing effortlessly into an open-concept living and dining space designed for everyday comfort and effortless entertaining. Enjoy breathtaking downtown, CN Tower, lake, and cityscape views right from your living room. The primary suite features a large walk-in closet and direct balcony access. Spacious second bedroom has a large closet and balcony access. Parking & Locker Included. Exceptional Building Amenities include: Indoor Pool, Hot Tub & Sauna, Fully Equipped Fitness Centre, Party Room & Guest Suites, Outdoor BBQ Terrace, Dog Wash Station & Car Wash, 24-Hour Concierge & Ample Visitor Parking. Located in the sought-after Humber Bay Shores community, you're steps to waterfront parks, scenic trails, local cafés, restaurants, shopping, and transit. This is a rare opportunity to secure a move-in-ready waterfront home with resort-style amenities at a price that offers exceptional value. (id:49907)
36 - 57 Finch Avenue W
Toronto, Ontario
Luxurious Stacked Upper Townhouse Located Near Yonge & Finch. Best South Facing With Huge Terrace! You Can See CN Tower From Your Terrace! Open Concept Layout, 9 Ft Ceilings, Wide Plank Designer Laminate Flooring, Contemporary Euro Design Kitchen & Bath, Porcelain Floors, Oak Stair Case. Upgraded Pot Lights, Shower Room! Walking Distances To Yonge St And To Finch Station. Secure Car Elevator Parking and One Locker Included In The Purchase Price! (id:49907)
4415 - 30 Shore Breeze Drive
Toronto, Ontario
Wake Up to a Waterfront CN Tower Skyline View! High Floor Luxury 1 Bedroom + Study Unit with Unobstructed Views of the CN Tower and Lake Ontario. Functional Layout with Modern Kitchen including Full-Size Stainless Steel Appliances and Full-Sized Washer/Dryer. Watch the Sunset on the huge 100 sq ft balcony with panoramic skies over the city. Over $20,000.00 in Upgrades, including Smooth Ceilings, Custom Built-In Bedroom Closet, Mirrored Bedroom Closet Doors, Newer Electrical Light Fixtures, Upgraded Backsplash, Upgraded Kitchen Cabinets and Countertops, Upgraded Tiles in Bathroom w Frameless Glass Shower, and Upgraded Laminate Floors. Includes 1 Parking and 1 Larger Locker. Live in Humber Bay's Newer Luxury Living at Eau Du Soleil with Private Club-Like Amenities (Saltwater Pool, Sauna, Jacuzzi, 24 Hr Concierge, Theatre Room, Gym, Yoga & Pilates Studio, Rooftop Patio with BBQs, Party Room in the Sky with Unobstructed 360 Lake and City Views, Guest Suites). Steps to the Waterfront/Lake (Humber Bay Park), Restaurants, Bars, TTC Transit and a short drive to Mimico GO station (downtown to Union in less than an hour by foot), Gardiner Expressway, Sherway Gardens, Costco, Cineplex, Many Big Box Retail Stores and more! (id:49907)
915 - 121 Mcmahon Drive
Toronto, Ontario
Welcome to Tango at Concord Parkplace. A Rarely Offered 1+Den with Unmatched Features! Step into this immaculately maintained 668 sq ft suite with an additional 38 sq ft balcony, offering west facing unobstructed views of the park. This thoughtfully upgraded unit stands out from the crowd with hardwood floors, high-end stainless steel appliances, luxurious stone counters, and upgraded cabinetry in both kitchen and bath. The sleek kitchen boasts upgraded sliding glass doors, allowing you to enclose the space completely. Ideal for separating the space or keeping cooking aromas contained while adding a touch of modern elegance. The oversized closet in the foyer offers exceptional storage or can function as a personal locker. Enjoy natural light through premium blinds in both the living area and primary bedroom. The open, versatile den is perfect for a home office or creative studio. Tango residents benefit from resort-style amenities: a large gym, sauna, three outdoor hot tubs plus one indoor hot tub, two guest suites, party room, 24 hour concierge, ample visitor parking, and inviting outdoor seating areas under a canopy. Located in the vibrant Bayview Village / North York corridor, you're just minutes from Bayview Village Shopping Centre, IKEA, Leslie and Bessarion subway stations, Oriole GO Station, and North York General Hospital. Quick access to Highway 401 and 404 puts the entire city at your doorstep. Enjoy nearby parks, top-rated schools, cafes, and restaurants, making this an ideal home for professionals, couples, or investors seeking style, convenience, and value. ***Some photos are virtually staged. (id:49907)
47 Ronald Avenue
Toronto, Ontario
Freshly blight and renovated 3 bedroom home, with an extra 2 bedrooms in the basement. Owners have done many renovations over last 4 years. Privacy Fencing in large backyard, LED light fixtures, pot lights, NEW ROOF shingles, laminate flooring, new aluminum gutters, Remodeled Kitchen with New appliances. New washer and dryer, ELECTRICAL PANEL upgrade and power to backyard. 2 Full kitchens, great for in-law suite w/ Separate Entrance. New concrete pads and New AC Unit. Landscaping work and modern exterior painting of home! Great area for a new and growing family and ability to lower expenses with a secondary livable unit. COME SEE FOR YOURSELF! (id:49907)
2509 - 2 Anndale Drive
Toronto, Ontario
Welcome to the prestigious Tridel Hullmark Centre, where luxury living meets unbeatable convenience with direct subway access at Yonge & Sheppard. This bright 675 sf (MPAC) 1+Den suite offers a sunny south exposure, floor-to-ceiling windows, and sleek laminate flooring throughout. The modern kitchen with built-in appliances flows seamlessly into the open-concept living and dining area, while the generously sized den is perfect for a home office or guest room.Residents enjoy resort-style amenities, including a full fitness centre, yoga studio, outdoor pool, hot tub, rooftop terrace with BBQs and cabanas, party and dining rooms, billiards, private theatre, guest suites, business centre, and 24-hour concierge. With direct indoor access to Sheppard-Yonge Station connecting you to Lines 1 & 4, Cactus Club, Kinka Sushi, medical services, and Longo's just steps away, this location offers a vibrant, walkable lifestyle. Move-in ready from January 25th onward. Includes one parking space and Bell high-speed internet in the maintenance fee. (id:49907)
78 Burndale Avenue
Toronto, Ontario
Welcome to 78 Burndale Ave - the lot your future self will thank you for grabbing. A 35' x 117' lot on a quiet, tree-lined street surrounded by custom homes in one of Toronto's highest-demand pockets. Properties like this don't sit around - they get transformed. The home is currently lived in and well cared for by the owners, offering quaint and cozy charm with plenty of potential for an investor or end user to thoughtfully add equity in the future. This location checks every possible box: Steps to transit with under 5 minute walk to Sheppard-Yonge subway, walk to Yonge Street's dining, shops, parks & entertainment, civic centres, etc. Minutes to Hwy 401. Unbeatable connectivity with a top-tier school district means consistent buyer / renter demand. Whether you're planning to live / rent and hold, a luxury custom residence, a value-maximizing flip or a multi-family rental opportunity the fundamentals here are rock solid. This area continues to prove that great investments start with the right property. Buy the land. Build the dream. (id:49907)
19 Montcalm Avenue
Toronto, Ontario
Charming and fully renovated, this 3+3 bedroom, 4-bathroom bungalow offers a perfect blend of character and modern updates. Featuring 3 self-contained rental units, each with its own private entrance, this property is ideal for investors, first-time buyers, or multi-generational families. Enjoy the convenience of 3 kitchens and shared laundry area. The home also features all-new electrical wiring, new roof and a 8-foot ceiling basement fully underpinned and waterproofed, offering peace of mind and long-term structural integrity. New Duct work, new drains and back water valve. Located in a desirable neighbourhood close to schools, the new LRT, GO Station, public transit, parks, and amenities. Great income potential or live in one unit and rent out the others! Move-in ready and packed with value. Don't miss this opportunity! (id:49907)
1803 - 503 Beecroft Road
Toronto, Ontario
Spacious and bright one-bedroom plus den in a prime location near Yonge and Finch. Steps to the subway, restaurants, shops, parks, and daily conveniences. The unit offers a large east-facing balcony with access from the living room, fresh paint throughout. The layout provides ample space for work or relaxation. The building includes an indoor swimming pool, sauna, party room, and guest suites. Parking and locker are included. A well-kept home in a convenient and connected neighbourhood at 503 Beecroft Rd. (id:49907)
