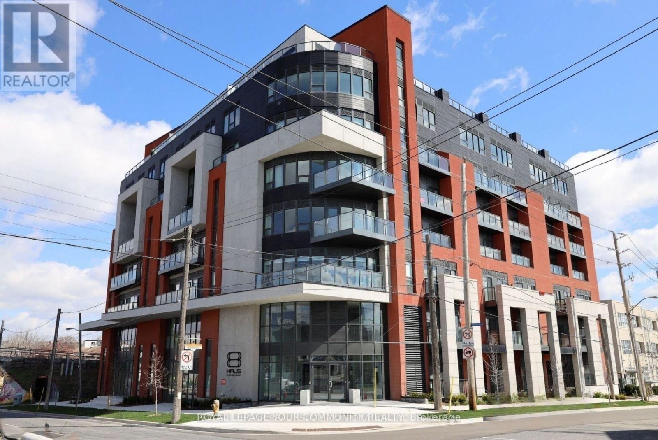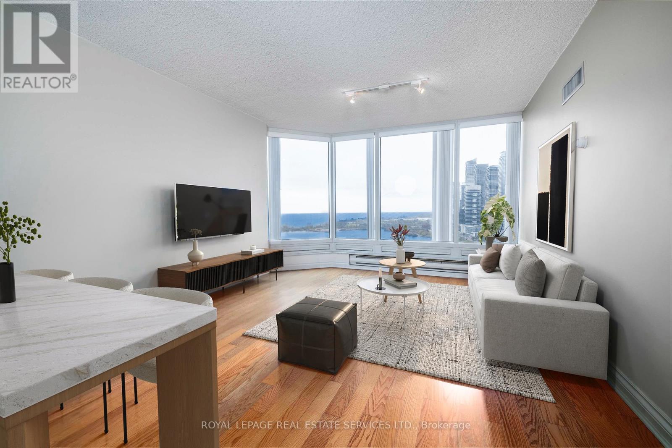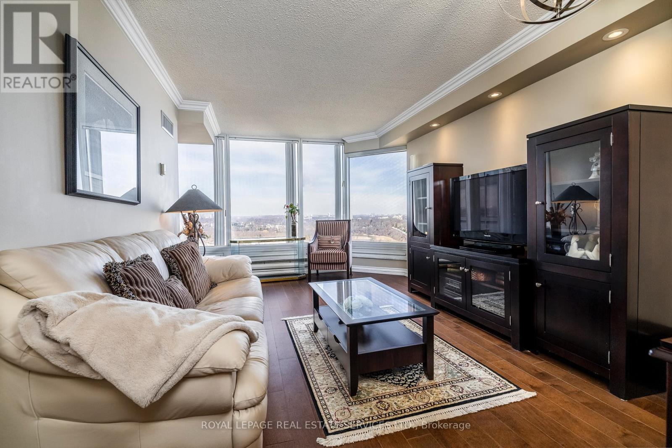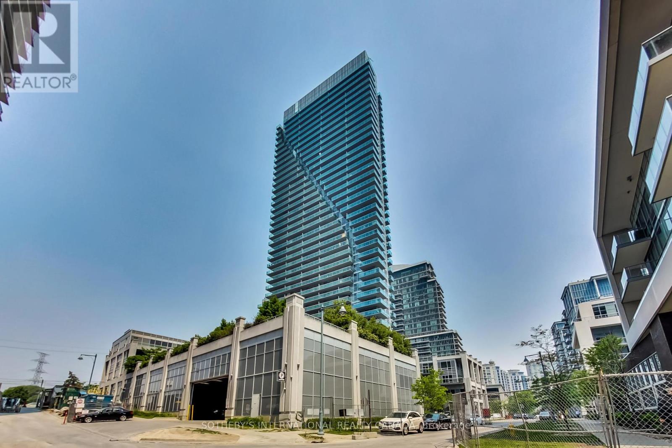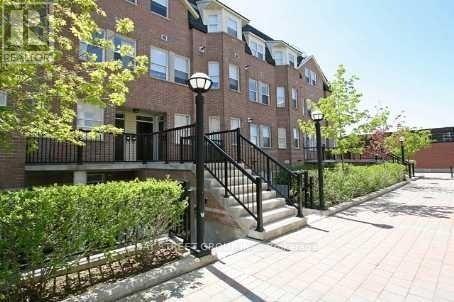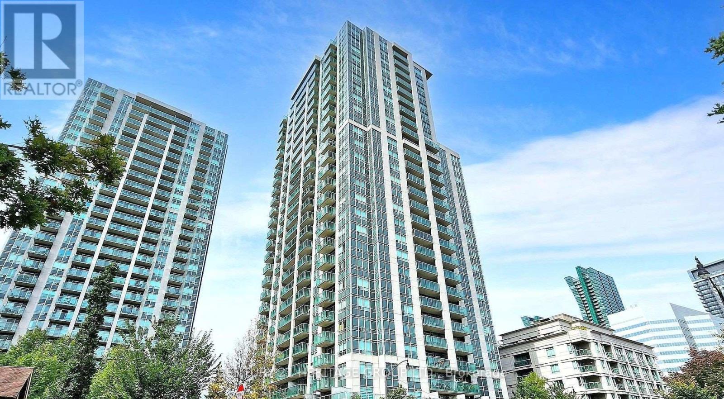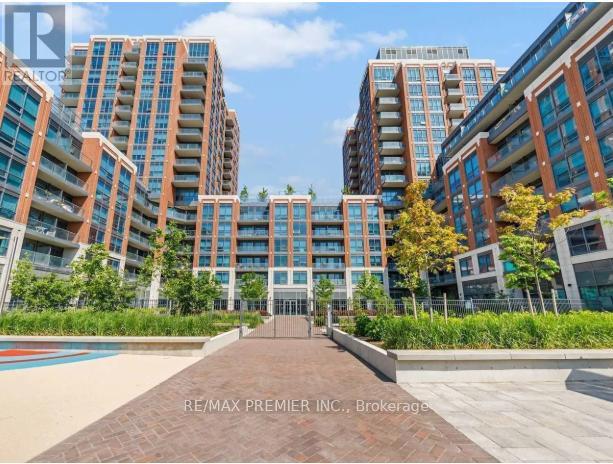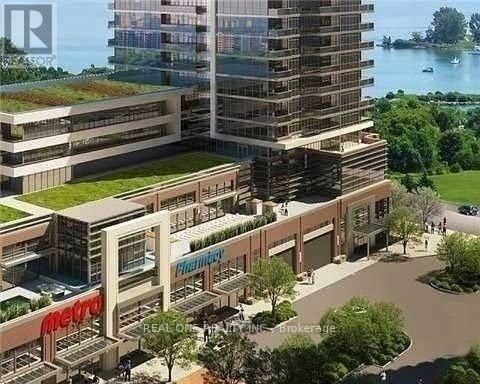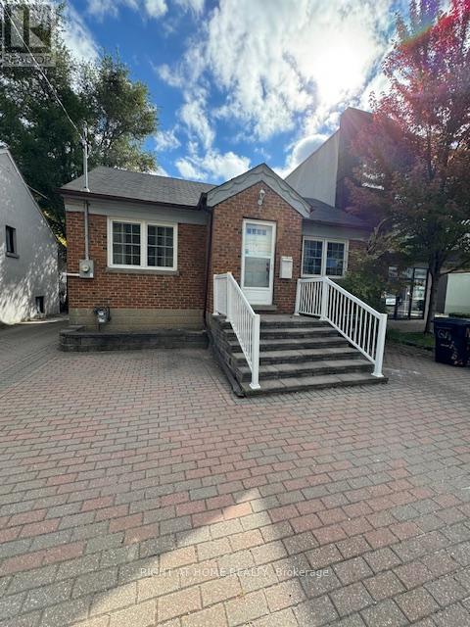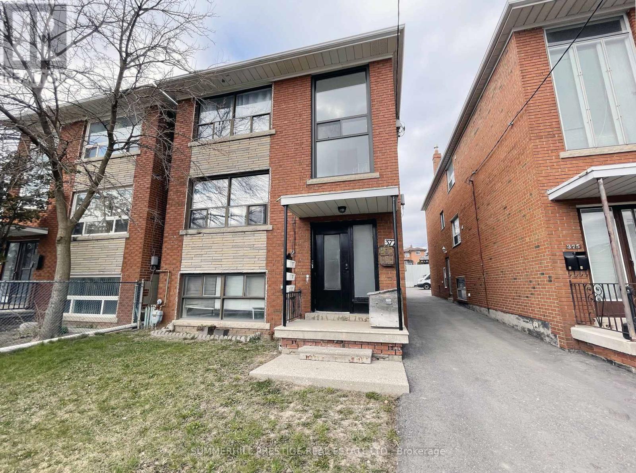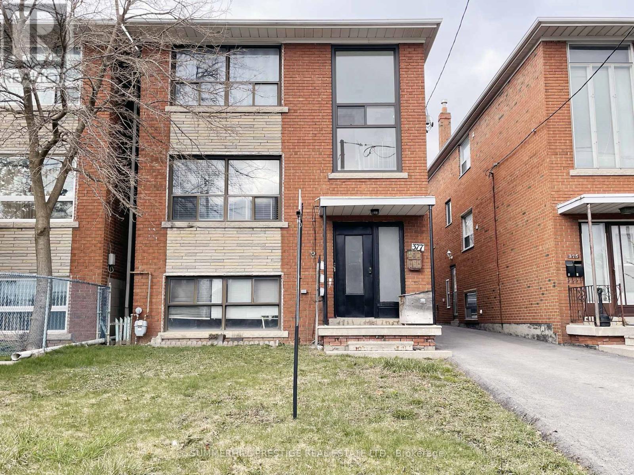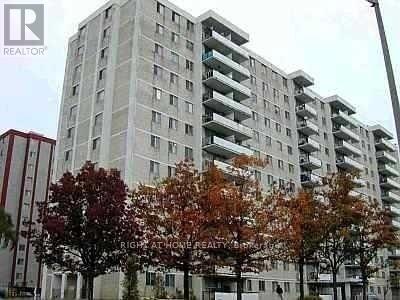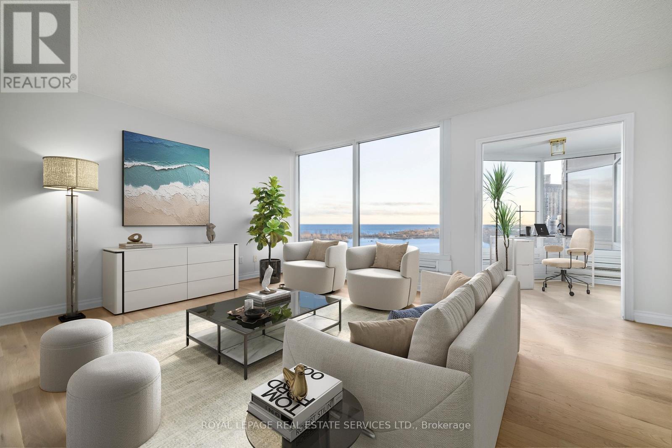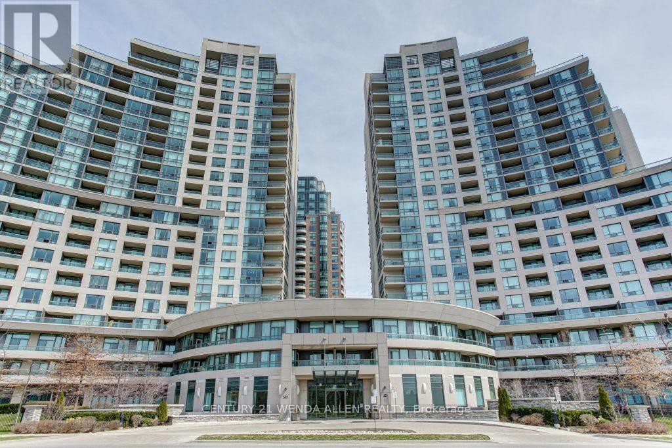811 - 2433 Dufferin Street
Toronto, Ontario
Welcome to 8 Haus Condos - over 1400 sq t of loft living (including private roof top terrace)The open concept main floor is bright and spacious with a staircase leading up to the second floor. The Primary bedroom features a walk out to oversized terrace with penthouse views. The den can be easily converted to a 4th bed room. Luxury laminate wood flooring throughout. Tremendous opportunity! Priced to Sell!!!Close to Yorkdale, Highways, TTC and amenities. (id:49907)
2104 - 1 Palace Pier Court
Toronto, Ontario
Suite 2104 is a stunning condominium residence, with approximately 790 square feet of living space and the most enchanting view of Lake Ontario. Palace Place is Toronto's most luxurious waterfront condominium residence. Palace Place defines luxury from offering high-end finishes and appointments to a full spectrum of all-inclusive services that include a private shuttle service, valet parking, and one of the only condominiums in Toronto to offer Les Clefs d'Or concierge services, the same service that you would find on a visit to the Four Seasons. *The all-inclusive fees are among the lowest in the area, yet they include the most.*** Special To Palace Place: Rogers Ignite Internet Only $26/Mo (Retail: $119.99/M). (id:49907)
2812 - 1 Palace Pier Court
Toronto, Ontario
Thoughtfully designed to maximize space! Suite 2812 is a stunning condominium residence, with approximately 813 square feet of living space, 1+1-bedroom, and beautiful Humber River and Swansea Village views. Palace Place is Toronto's most luxurious waterfront condominium residence. Palace Place defines luxury from offering high-end finishes and appointments to a full spectrum of all-inclusive services that include a private shuttle service, valet parking, and one of the only condominiums in Toronto to offer Les Clefs d'Or concierge services, the same service that you would find on a visit to the Four Seasons.**EXTRAS** This suite features numerous upgrades, including Mercier maple engineered wood flooring, quartz counter in the kitchen, crown moulding, and pot-lights. *The all-inclusive fees are among the lowest in the area, yet they include the most. *1-Parking and 1-Locker* *Special To Palace Place: Rogers Ignite Internet Only $26/Mo (Retail: $119.99/M). (id:49907)
407 - 16 Brookers Lane
Toronto, Ontario
This is a wonderful opportunity to live in this fabulous and stylish 1 + den unit featuring a large 507 sq ft terrace with incredible lake views. The spacious open concept layout allows for easy entertaining, or enjoy your morning coffee or evening cocktails on the large terrace that is almost as large as the unit itself - only select units in the whole building have a terrace this size. The corner kitchen allows for extra countertop space and the custom kitchen island comes with the unit. Working from home? The den can be used as a desk/ office area or dining area. Worried about where to put all of your clothes? The bedroom has a large walk-in closet and there is plenty of other storage in the long foyer closet with built-in custom organisers inside. Had a long day at work? Relax in the jacuzzi bath. This unit has it all. Parking and locker included. Low maintenance fees. Move in and be on the terrace all Summer long.Humber Bay is one of the most in demand neighbourhoods in the city. Close enough to downtown Toronto, and with all of the benefits of living by the lake and green space. Amazing restaurants and bars and brunch spots are on your doorstep with the Westlake Village a few mins walk away - Metro supermarket, LCBO, banks, gyms and more, or stroll to the famous San Remo bakery on a Saturday morning for those amazing doughnuts. Lake Ontario waterfront is steps from the front of the building with running & cycling paths to downtown Toronto, Mississauga & beyond. The streetcar runs just outside the building. Be on the Gardiner in less than 5 mins. This is a smoke free building (condo rules), no smokers allowed of any sort, even on the terrace. Amenities - indoor pool, sauna, gym, hot tub, billiards room, theatre, BBQ area, party room with kitchen, car wash, guest suites, visitor parking, 24 hr security. (id:49907)
87 - 760 Lawrence Avenue W
Toronto, Ontario
Spectacular Bright 3 Bedroom & Den, 3 Bath Executive Townhouse Complete W/ 2 Parking Spots + Locker. Desirable open concept main living/dining & family sized kitchen w/ a breakfast bar. Convenient main floor powder room. Stunning rooftop terrace awaits for summer parties and BBQ's. Oversized master bedroom with 2 double closets and ensuite bathroom. (id:49907)
Lph12 - 16 Harrison Garden Boulevard
Toronto, Ontario
Located in the heart of North York, this stylish 1+1 bedroom lower penthouse is situated in the prestigious Residence of Avondale by Shane Baghai. The charming den, enclosed with French doors, offers the perfect space for a home office or can serve as a second bedroom. Featuring an open-concept living and dining area that walks out to a north-facing outdoor space, this unit combines comfort and elegance. Just steps to Yonge & Sheppard, parks, top-rated schools, and vibrant shopping and dining along Yonge Street. (id:49907)
1207 - 31 Tippet Road
Toronto, Ontario
Welcome to the SouthSide condo. A modern urban living situated in an excellent location that close to all amenities, you don't need a car to travel around here. Short walking distance to Wilson subway station, Close travel distance to Downsview Park, Costco, Home Depot, Best Buy, Michaels, Restaurants, Yorkdale Mall, York University, Humber river hospital, University of Toronto, downtown & more. Well maintained and bright unit has 1 bedroom (563 sf) + den that can use as a 2nd Bedroom, Open balcony (40 sf) facing a beautiful view, 9 feet ceiling. Modern kitchen with quartz counter top, central island & stainless steel appliances. full size bathroom with linen storage. Ensuite laundry equipped. Condo amenities include: Outdoor swimming pool, party room, Pet spa, Party Lounge & Dining Room, Kids playroom, BBQ area, Guest Suites, Library, Wifi Study/meeting Lounge, Card/Game room, Steam Room, Gym, Visitor parking & 24-hour concierge. (id:49907)
3907 - 2200 Lake Shore Boulevard W
Toronto, Ontario
Exceptional 807 sqft Westlake II Condo at the coveted Humber Bay Waterfront. Just 1 year new, this sun-filled residence boasts 9' ceilings, two generously sized bedrooms plus a versatile study, and two elegantly designed bathrooms. Step out onto the expansive 111 sqft balcony to take in breathtaking panoramic views of the city skyline, serene lake, and lush park. The condo features beautiful laminate flooring throughout, a sophisticated quartz countertop, and a host of high-end upgrades. Building amenities include a state-of-the-art fitness center, indoor pool, rooftop garden, 24-hour concierge, visitor parking, and more. Perfectly situated, you're just steps away from the park, lake, and streetcar, with quick access to the Gardiner Expressway and QEW. Enjoy the convenience of LCBO, Metro, Shoppers, Starbucks, and TD Bank right downstairs (id:49907)
506 - 18 Spring Garden Avenue
Toronto, Ontario
An exceptional opportunity in the vibrant heart of North York at Yonge & Sheppard. This meticulously maintained unit features 2 bedrooms plus a den and 2 bathrooms, offering a spacious and functional layout that maximizes comfort. Spanning 937 sq ft, the open-concept design seamlessly connects the Kitchen, dining, and living areas, complemented by a large balcony boasting unobstructed views and walkouts. The kitchen, equipped with a breakfast bar, opens up to the dining and living spaces, ideal for entertaining. The thoughtfully designed split bedroom layout ensures privacy, with the primary bedroom featuring its own balcony walkout, a luxurious 4-piece ensuite, and a walk-in closet. The second bedroom is bright and spacious, while the fully enclosed den serves as a perfect home office or third bedroom. This unit comes complete with new appliances (Fridge, Cooktop and Oven) installed in 2025, ensuring modern convenience at your fingertips. Additionally, it includes ensuite laundry, one parking space, and one locker. The all-inclusive maintenance package covers all utilities except for cable TV and internet, making it a hassle-free living experience. Some pictures are virtual. (id:49907)
227 Sheppard Avenue W
Toronto, Ontario
Great Central North York Location! This House Has Open Concept Layout, Updated Kitchen W/Backsplash And Ceramic Floors, Hardwood Floors Throughout The Main Level, Fully Upgraded Basement W/New Vinyl Floors, Freshly Painted Throughout, Additional Parking At The Back, Steps To Subway, Shopping And Entertainment, Great Residential/Commercial Opportunity For Developers And Rent. (id:49907)
377 Caledonia Road
Toronto, Ontario
LEGAL TRIPLEX--Prime Location, Location Location! Includes Spacious 2-2 Bedroom Apts + 1-1 Bedroom Apt--1 Parking per Unit at Rear, Coin Laundry, Separate Hydro Meters, Transit At Doorstep, Demand Location! (id:49907)
377 Caledonia Road
Toronto, Ontario
LEGAL TRIPLEX--Prime Location, Location Location! Includes Spacious 2-2 Bedroom Apts + 1-1 Bedroom Apt, 1 Parking per Unit at Rear, Coin Laundry, Separate Hydro Meters, Transit At Doorstep, Demand Location! (id:49907)
1909 - 9 Bogert Avenue
Toronto, Ontario
Great North York Location! Emerald towers rising above Yonge and Sheppard. Luxury condo. Emerald Park offers a sophisticated urban lifestyle in one of Toronto's most vibrant neighborhoods, making it a great investment opportunity. Building Connects To Subway TTC And Large Shopping Plaza. Close to major city routes. 24hr concierge Rare split bedroom/den layout, combo parking and walk-in locker. 9' ceilings. Kitchen Island, Miele appliances, top amenities. Steam room, hot tub, gym, guest suite. Balcony 31 sqft unit 661 sqft (id:49907)
409 - 16 Brookers Lane
Toronto, Ontario
Truly One-Of-A-Kind! This Bright And Spacious Two Bedroom, Two Bathroom Corner Unit Has A Lot To Offer. Of Particular Note Is The 1,485 Square Foot Private Terrace With South/East Exposure, and a view of Lake Ontario. The Open-Concept Kitchen Features Granite Counters And Stainless Steel Appliances. The Unit Features A Foyer For Added Privacy. Comes With One Parking And One Locker. The Desirable Location Offers Quick Access To The Downtown Core, And Highway Access Out Of The City. Walking Distance To Great Restaurants As Well As The Paths Along The Lake That Are Perfect For A Long Walk Or Bike Ride. A Perfect Location To Live, Work And Play. Please see virtual tour for 3D walkthrough of property. Amenities Include 24-Hour Concierge, Indoor Pool, Whirlpool, Cedar Sauna, Fitness Centre, Meeting & Party Rooms, Cyber Lounge, Billiards Room, Theatre Room, Rooftop Deck, Guest Suites, And Visitor Parking. (id:49907)
A55 - 185 Roehampton Avenue
Toronto (Mount Pleasant West), Ontario
Locker in P1 for sale. Why rent when you can own? HST not included. (id:49907)
914 - 50 Lotherton Pathway
Toronto, Ontario
SPACIOUS 4-BEDROOM UNITS.WITH ENSUITE LAUNDRY , ENSUITE LOCKER,AMAZING LOCATION STEPS TO NEW CALEDONIA SUBWAY STATION (SOON TO OPEN), CLOSE TO ALL AMINITIES SCHOOL, SHOPPING, YORKDALE MALL, MAJOR HIGHWAYS AND TTC AT DOOR. AFFORDABLE CONDO FEE IS INCLUDED ALL UTILITIES, SUMMER/INDOOR POOL,TENNIS,BASKETBALL FACILITIES.Y (id:49907)
1605 - 1 Palace Pier Court
Toronto, Ontario
On a clear day, you can see forever! Suite 1605 is a highly sought-after condominium residence, with approximately 1,228 square feet of living space, 2-bedrooms, 2-baths, and the most enchanting forever views of Lake Ontario.**Brand new Vidar engineered American Oak hardwood floors have just been installed throughout.** *Palace Place is Toronto's most luxurious waterfront condominium residence. *Palace Place defines luxury from offering high-end finishes and appointments to a full spectrum of all-inclusive services that include a private shuttle service, valet parking, and one of the only condominiums in Toronto to offer Les Clefs d'Or concierge services, the same service that you would find on a visit to the Four Seasons. **EXTRAS** *The all-inclusive fees are among the lowest in the area, yet they include the most.*Special To Palace Place: Rogers Ignite Internet Only $26/Mo (Retail: $119.99/M). (id:49907)
1116 - 509 Beecroft Road
Toronto, Ontario
Beautiful 1+1 Unit with High Ceilings located at Yonge & Finch. This is a Real Gem with Large Balcony, Strip Hardwood Floor, Granite Countertop, Undermount Sink, Stainless Steel Appliances, Ceramic Backsplash, Washer & Dryer, and Spacious Walk in Closet. Unit is Freshly Painted and Updated. Building has Amazing Amenities; Gym, Indoor Pool, Whirlpool, Sauna, Theatre, Party Room and Guest Suites. Easy Access to HWYs 401 & 407. Walking Score of 93 - just steps from TTC, Subway, GO Train, Great Shopping and Variety of Restaurants. Maintenance Includes Hydro, Water and Heat. Well Maintained and Managed Building **EXTRAS** Stainless Steel Appliances: Fridge, Stove, Dishwasher, Washer and Dryer, All Window Coverings and Light Fixtures. Large Armoire in Bedroom and Furniture can be included in the Sale. (id:49907)
8a Nineteenth Street
Toronto, Ontario
3 unit building.Duplex plus 3rd Apt in the basement.Very large Apts with balconies ,hardwood floors.Steps to Lakeshore.Close to college,schools,Lake Ontario,TTC.Coin operated washer and dryer in the basement.Parking for 5 cars at rear.3 Apts presently rented month to month.Great location. (id:49907)
