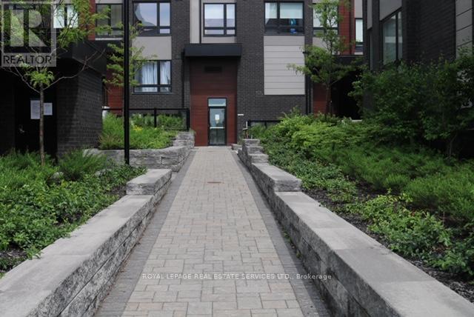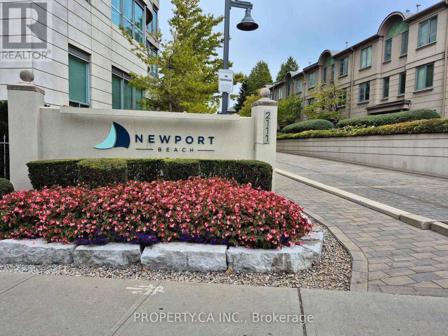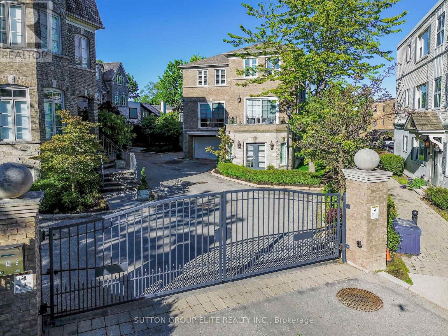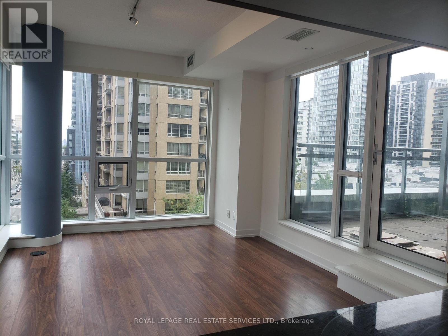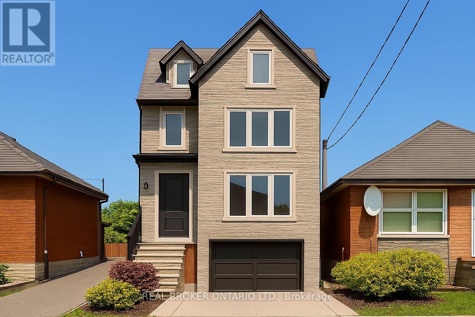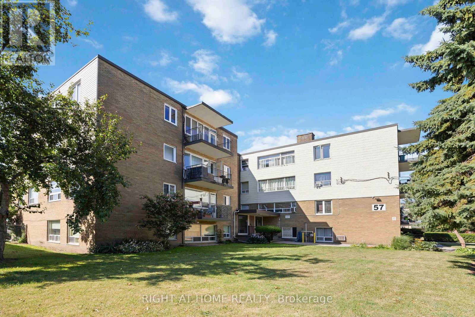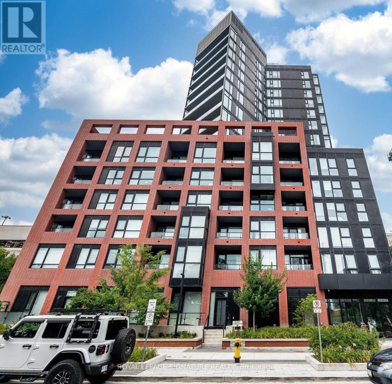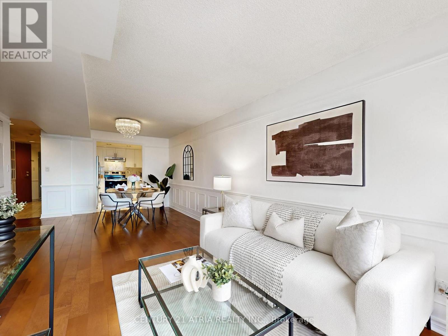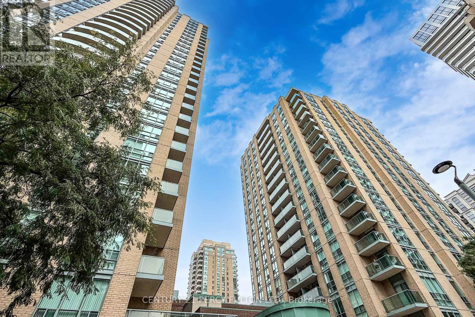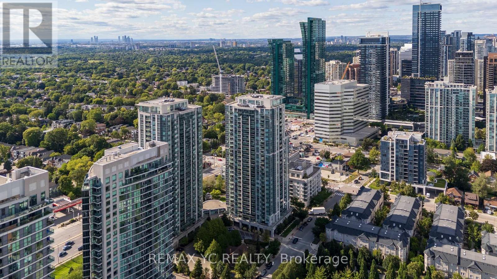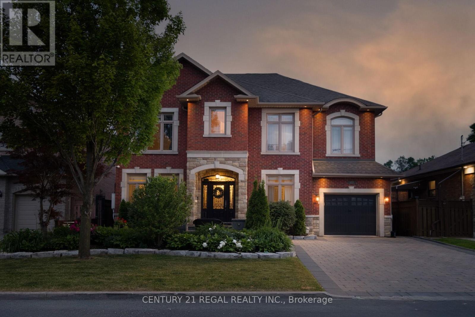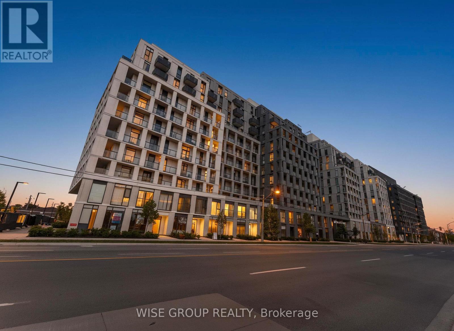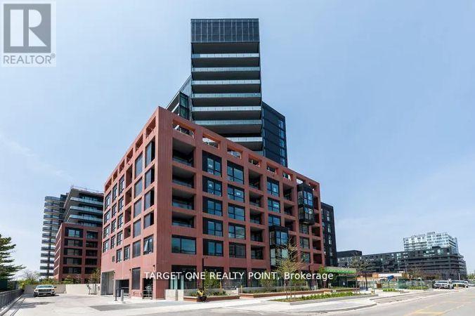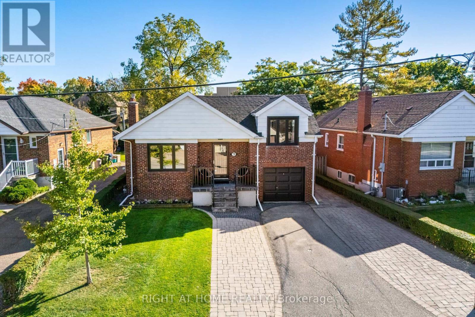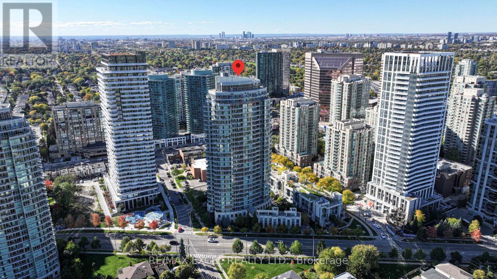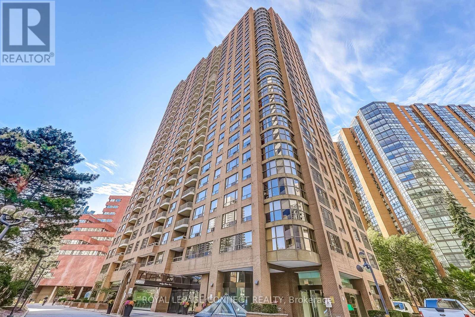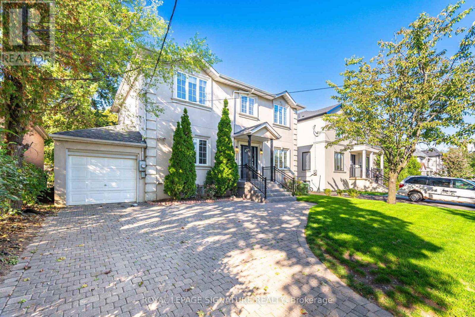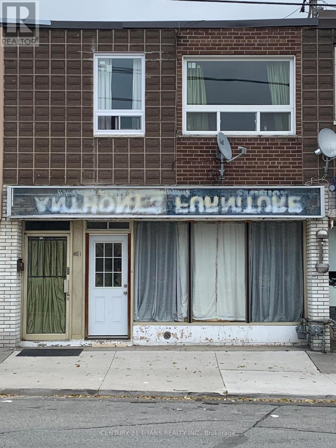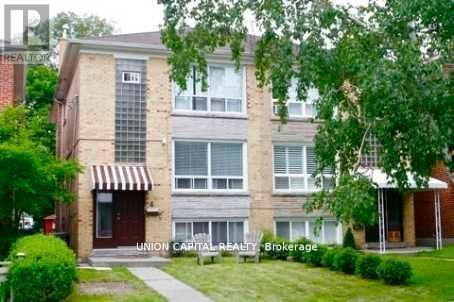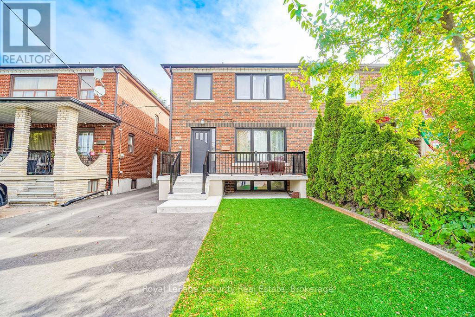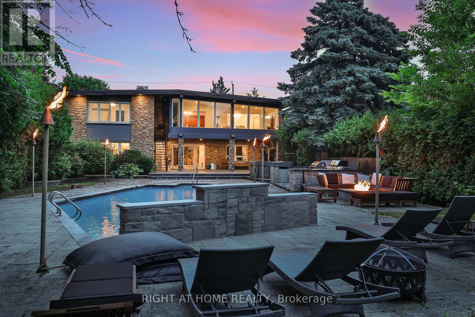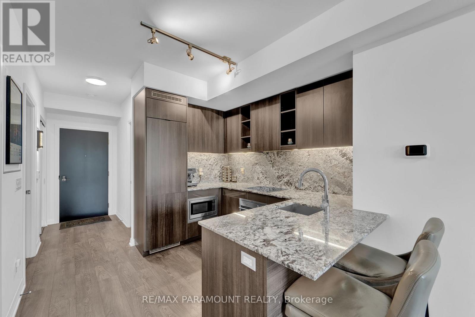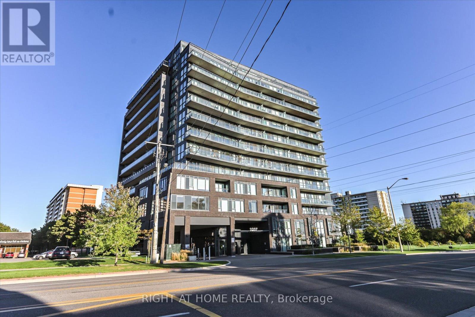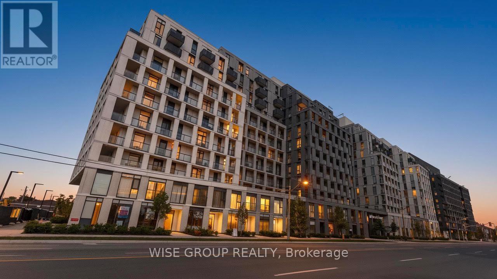204 - 1100 Briar Hill Avenue
Toronto, Ontario
Welcome to Briar Hill Towns! A Rarely Offered Condo Townhouse Which Offers The Convenience Of Condo Living While Being Situated in a High Demand Neighborhood. This Stunning Unit has a West exposure to Dufferin St., it Features 2 Bedrooms & 1 Bath, with an 80 Sq. Ft Fully Enclosed Private Patio. Naturally Sunlit & an Open Concept Layout with High Ceilings & Laminate Throughout. Family Friendly Neighborhood with a close proximity To Schools, Restaurants, Shopping, Highways, Park & Transit. (id:49907)
Th7 - 2111 Lake Shore Boulevard W
Toronto, Ontario
Rarely Available, Exquisite Townhome at Newport Beach Condos! This sun-drenched, executive 3-BR townhouse is a true Waterfront Oasis, merging sophisticated design with unparalleled functionality. Spanning 2,600+ sq ft across four distinct levels, this highly adaptable residence is elegantly connected by an exquisite wrought-iron spiral staircase. Imagine Jean Augustine Park and the lakefront literally as your backyard. Designed for effortless living, the home features three generously sized BRs (with ample closet space) and three well-appointed WshRms. The flexible lower level boasts a massive multi-functional room (ideal for a home theatre, games room, or gym) with a walk-out to an interlock patio right on the park. Seamless Indoor-Outdoor Living: Enjoy the outdoors with three separate walk-outs to private patio and balcony spaces-perfect for relaxing by the water. Unbeatable Convenience: Provides ultimate practical living with direct, private access to your 1.5-car garage, a second dedicated underground parking spot (2 total), and a storage locker. Seek the serenity of waterfront living without sacrificing urban connectivity. The location is unmatched: just minutes to Downtown, Sherway Gardens, and all major HWYs. Instantly access miles of scenic walking/biking paths along the lake, with charming local cafes, salons and restaurants a short stroll away. This exclusive property truly has it all. Experience this exceptional lakeside masterpiece. (id:49907)
16 Nautical Lane
Toronto, Ontario
Water view!! Rarely available!! Welcome to this Exclusive opportunity to own this Hidden Gem. An intimate set of 8 units in an Executive Gated Community with lake views and a walkability score of 83; blending refined living with a vibrant city lifestyle. This unit has been renovated to your comfort with top quality finishes thru-out. Hardwood floors, Anderson Door systems on main floor, Furnace, AC, HWT, Roof, Insulation, Cabinetry, Murphy Bed, Blinds, Pot Lights, Closet organizers. Amazing square footage with a floor plan that is both warm and functional. Enjoy entertaining both indoors and outdoors with an open concept floor plan that easily accommodates a few or many guests. If you decide to go out for dinner there are many excellent restaurants within walking distance. Lake views from many rooms. Upgrades include: Roof and Insulation (2020), Furnace (2020), A/C (2020), HWT (2021), Hardwood floors, stairs, Vinyl (lower) (2020), Electrical, Pot Lights (2020),Bathroom (2021), Paint, Wallpaper (2021), Closet Organizers(2021), Main Floor Door systems, and Front Door (2023/24). This home offers the perfect balance of contemporary luxury and urban lifestyle, all in one of Toronto's most connected and upcoming communities. (id:49907)
520 - 98 Lillian Street
Toronto, Ontario
* Madison Condo On Eglinton * Bright 2 Bedroom Corner Unit With Wrap-Around Floor To Ceiling Windows And Spectacular City Views. Walk-Out From Dinning Room To Private Terrace Facing Quiet Street. High-End Finishes, Stainless-Steel Appliances, Closet Organizers And Custom Built-Ins. Direct Access To Loblaws & Lcbo On Main Level. Resort-Like Amenities Including Two-Storey Modern Gym, Indoor Pool & Sauna, Party Room, Roof Top Garden, Cabanas & BBQ's, Theatre Room, 24Hr Concierge. Steps To Trendy Yonge & Eglinton Area, Restaurants, Shopping. Walk To Subway, Mall, Schools, Parks, Yoga Studios. Ideal For Young Professionals! (id:49907)
108 Hatherley Road
Toronto, Ontario
This newly custom-built 3-storey home in the sought-after Caledonia-Fairbank area, with a 10-foot ceiling on the first floor, a raised family room, delivers a rare combination of design, functionality, and investment potential. Boasting 2,789 sq. ft., with meticulously planned living space, this residence features a modern layout with multiple-level outdoor deck retreats. Each level includes a private sundeck or patio, creating seamless indoor-outdoor living spaces perfect for morning coffee, family gatherings, or entertaining guests. The third floor with skylight is dedicated to an exceptional primary suite, offering a luxurious 5-piece ensuite bathroom, a spacious walk-in closet, and a private deck with panoramic views. The second floor features a secondary primary bedroom with its own 3-piece ensuite and walk-in closet, providing an ideal setup for multi-generational living or guest accommodation. The finished walkout basement, with direct access to a deck, adds versatility ideal as a recreation area, home office, or rental unit, enhancing the property's income potential. The home offers an EV built-in garage, parking for up to three vehicles on-site, a rarity in the area. It combines premium finishes with modern architecture to suit the needs of today's discerning buyers. Designed for professionals and families, the layout supports a balanced lifestyle, with flexible spaces that adapt to work-from-home needs, entertaining, or quiet relaxation. Situated in the vibrant Caledonia-Fairbank community, the property offers proximity to quality schools, public transit, shopping, and a variety of dining and cultural experiences. The area's growing appeal ensures strong potential for future value appreciation, making it an excellent choice for both homeowners and investors. From its thoughtful design to its unbeatable location, this home offers an unparalleled opportunity to live or invest in a dynamic Toronto neighbourhood, blending urban convenience with modern luxury. (id:49907)
103 - 57 Neptune Drive
Toronto, Ontario
Welcome to this beautifully updated and bright 3-bedroom, 2-bathroom co-op that combines comfort, convenience, and charm in every corner. Bathed in natural light, this spacious unit offers an unobstructed view of the park, creating a serene retreat right at home. The open-concept kitchen is a true showpiece, featuring custom high-quality cabinetry and a one-of-a-kind walnut countertop perfect for cooking, hosting, or simply enjoying your morning coffee. Gorgeous custom trim work. Luxury vinyl flooring throughout adds contemporary elegance and durability. Enjoy the rare convenience of ensuite laundry, along with a thoughtfully designed layout that includes a lovely living room with walk-out to a private balcony where BBQs are welcome a rare find that's perfect for summer evenings. Additional features include a locker making everyday living effortless. This standout unit offers style, space, and smart upgrades all in one vibrant location. Ready to fall in love? Let's make it yours. Maintenance fees include water, heat and property taxes. Wonderful location close to Hwy 401, shopping, schools, hospital, and walking distance to Yorkdale subway station! (id:49907)
525 - 8 Tippett Road
Toronto, Ontario
** 2 Bed ** 2 Bath ** 679 SF ** 2 Bike Storage - P1 - 114, 115** Locker - P2 - 167 **Vacant ** Welcome to Express Condos in Clanton Park, ideally located steps to Wilson Subway Station with quick access to Hwy 401, Allen Rd, Yorkdale Mall, York University, Humber River Hospital, Costco, and nearby parks including the new Central Park. This modern suite features floor-to-ceiling windows, wide plank laminate flooring, smooth ceilings, and a stylish kitchen with centre island, quartz counters, stainless steel appliances, and integrated dishwasher. Upgraded bathroom and ensuite laundry included. Building amenities offer a balanced lifestyle with a fitness centre, spa, party room, children's play area, library, Wi-Fi lounge, rooftop pool with sundeck, BBQ courtyard, and more. (id:49907)
Sph108 - 28 Hollywood Avenue
Toronto, Ontario
Hollywood Plaza Sub-Penthouse-level suite Approx 920 sq ft interior South clear view Large 1+den layout Upgraded kitchen Newer laundry Parking + locker included Utilities, cable + internet in fee Steps to North York Centre StationThis penthouse-level residence at 28 Hollywood Ave, Toronto offers a generous layout, bright south exposure and direct access to everything Willowdale has to offer. With approx. 920 sq ft of interior space, it stands out as one of the building's largest one-bedroom plus den floor plans, providing comfort for daily living and flexibility for work or guests. The open concept design connects the living, dining and kitchen areas smoothly, making the home feel spacious and easy to furnish. The upgraded kitchen adds functionality and style, and the newer washer and dryer bring extra convenience.Oversized windows frame clear south views and steady natural light throughout the day. The enclosed den features full walls and a door, offering privacy for a home office or quiet study space. The primary bedroom is well-sized with strong closet storage and room for larger furnishings. A well-kept bathroom and move-in ready finishes complete the interior.Hollywood Plaza offers a solid list of amenities including a gym, indoor pool, concierge, party room, rooftop areas and visitor parking. Parking and locker are both included, and the maintenance fee covers all utilities along with cable TV and high-speed internet. The location delivers excellent transit access with North York Centre Station steps away, along with Empress Walk, groceries, dining, parks and community services. The North York Central Library and civic facilities are also close by, creating a convenient and connected setting.A spacious, bright and well-located Sub-penthouse-level suite in one of Willowdale's most accessible pockets. (id:49907)
2606 - 22 Olive Avenue
Toronto, Ontario
Great Schools* Subway* 2 Bdrms Corner Unit Condo W/ Fantastic Unobstructed Ne View 26th Flr! 2 Bdrms W/ Flr To Ceiling Window. Very Bright & Clean! Great Layout W/ Open Balcony. Hardwood Flr, Granite Counter & Maple Cabinets In Kitchen. Step To The Subway, Go Station, Yrt, Restaurants, Supermarkets, Gyms & Entertainment. Parking Space & Locker Are Close To Elevator. 24 Hrs Gatehouse Security Service. A Myriad Of Options For Those Who Enjoy Living In The City! (id:49907)
2612 - 16 Harrison Garden Boulevard
Toronto, Ontario
Experience Elevated City Living At The Residence Of Avondale By Shane Baghai. High-Floor Suite With Open-Concept Living/Dining, Walkout To A Private Balcony, And A Functional Den Ideal For Office, the Second Bedroom Or Guest Space. Modern Kitchen With Granite Counters And Upgraded/Nearly New Stainless Steel Appliances. Spacious Bedroom With Ample Closet Space. Heat, Hydro, Water, AC Included In Maintenance Great Value. Resort-Style Amenities: Concierge, Indoor Pool, Gym, Sauna, Party/Meeting Rooms, Guest Suites, And Visitor Parking. Prime Willowdale East Location Stroll To Sheppard And Yonge Subway, TTC, Starbucks, Top-Rated Schools, Shopping and Dining, Grocery, Longo's, Food Basic, Rabba, Parks, And Quick 401 Access, A Well-Managed Community With Strong Demand And Convenient. (id:49907)
127 Sultana Avenue
Toronto, Ontario
Step into refined living at 127 Sultana Avenue - a custom-built gem tucked away on a quiet dead-end street, just steps from a park. This elegant residence combines thoughtful design with modern comforts, offering the perfect balance of style, function, and location.The main floor boasts a private home office, ideal for working or studying from home, and an open-concept layout that flows effortlessly for both everyday living and entertaining. A chef-inspired kitchen anchors the space, seamlessly connecting to the dining and living areas. Step outside and discover an outdoor entertainer's dream: a beautifully designed kitchen and dining space, complete with built-in BBQ and pizza oven, set against sleek stone finishes and a spacious prep island. Whether hosting family dinners or summer soirées, this space is the ultimate backyard retreat. Beyond the kitchen, the saltwater pool and low-maintenance interlock landscaping create a stunning setting for both relaxing and entertaining. With no sidewalk to shovel, the spacious driveway accommodates up to five cars.The basement features a separate entrance and a full second kitchen, perfect for a nanny or in-law suite, multi-generational living.Located in a highly sought-after neighbourhood, this home is a rare opportunity to enjoy luxury, privacy, and convenience in one exceptional package. (id:49907)
1116 - 500 Wilson Avenue
Toronto, Ontario
Beautiful 2+Den (Den can be used as 3rd bedroom), 2-Bath north-facing suite at Nordic Condos in Clanton Park! Enjoy a spacious balcony with unobstructed north-facing views. This thoughtfully designed unit combines modern architecture, smart connectivity, and functional living. Residents have access to premium amenities including a catering kitchen, 24/7 concierge, fitness studio with yoga room, outdoor lounge with BBQs, co-working space, multi-purpose room with a second-level kitchen, kids' play area, outdoor fitness zone, pet wash stations, and more. Ideally located just steps from Wilson Subway Station, Hwy 401, Allen Rd, and Yorkdale Mall, with parks, shopping, and dining nearby. Parking & locker are not included in the listed price but are available for sale. (id:49907)
1006 - 8 Tippett Road
Toronto, Ontario
Enjoy A New, Elegantly Designed 2+1 860 SQFT south facing Condo In A Prime Location Steps To The Subway Station. Minutes To The Hwy 401/404, Allen Rd, Yorkdale Mall, York University, Humber River Hospital, Costco, Grocery Stores, Restaurants, & Parks Inc. New Central Park! Unit Features Floor-to-ceiling Windows, Tasteful Modern Finishes. Den Can Be Used As A 3rd Bedroom! Includes Parking & Locker. (id:49907)
75 Emerald Crescent
Toronto, Ontario
Welcome to 75 Emerald Crescent, a beautifully updated home set on a rare oversized lot just steps from the lake. With 50+ ft frontage and over 105ft depth, an attached garage, parking for three cars, and a private backyard oasis, this property offers outstanding outdoor space and excellent potential for future expansion for growing families. Thoughtfully renovated throughout while preserving the original mid-century charm, this home offers a warm, functional layout and generously sized bedrooms, including a spacious primary retreat with double closets. The main level includes a custom built-in, open concept kitchen/dining area and fireplace, while the finished basement adds living space with a large and comfortable rec room. Stepping outside, the south-facing backyard features a built-in planter, interlocking patio and walkway, and a newer fence, grassy area, and dedicated area for a gas firepit. This large, unobstructed area delivers upscale enjoyment, and provides opportunity to add a pool, extend the home, or potentially add a backyard garden suite - the possibilities are endless! The home's ideal location provides convenient access to the lake, waterfront trails, community pool, parks, and highly rated elementary and high schools. With newer windows and a newer roof, as well as AC on the main floor, this home is truly move-in ready. Don't miss your chance to experience the best of city living while enjoying incredible privacy and outdoor space in this beautiful home! (id:49907)
2602 - 18 Holmes Avenue
Toronto, Ontario
Premier one-bedroom at Mona Lisa Residences! Featuring full-sized appliances, hardwood floors, brand new painting, ensuite bedroom, and 9 feet ceiling, floor-to-ceiling windows with a rare, unobstructed east view on a high floor. Efficient layout and access to top-tier amenities including indoor & lap pools, gym, rooftop terrace, 24hr concierge; steps to Finch Station, parks, and restaurants; includes parking & locker. (id:49907)
306 - 100 Upper Madison Avenue
Toronto, Ontario
Welcome to The Residences of Madison Centre, located in the highly desired Lansing-Westgate Community. This beautifully maintained Tridel-built condominium offers luxury, comfort, and unbeatable convenience. Enjoy resort-style amenities incl: an outdoor pool surrounded by mature trees & lush landscaping, BBQ area, pergola, gym, sauna, indoor squash and racquet courts. At almost 1200 sq ft, this unit offers exceptional value. This 2-bedroom, 2-bathroom suite has a split layout so both bedrooms are on opposite sides of the living space lending well to privacy throughout. This unit has been renovated, features large windows that offer abundant natural light, engineered hardwood floors, and an updated eat in kitchen with soft close drawers, pullout spice drawer & pull out pots/ pans drawer. Under cabinet lighting adds ambiance &functionality. The spacious layout delivers plenty of storage and an open, airy feel. The ensuite laundry is located in a dedicated space with side by side appliances, providing more convenience & functionality than typical stacked set ups. The suite comes with an alarm system that communicates directly to the Concierge desk for added security. The balcony area offers an alternative outdoor space for your morning coffee or evening tea. One OWNED underground parking space accompanies this unit. There are several EV charging stations in the underground. The unit comes with an enclosed concrete locker. Commuters will love the direct underground access to two TTC subway lines, connecting you seamlessly to downtown Toronto. Located just steps from shops, cafés, restaurants along Yonge St, and minutes to Highway 401. The Sheppard Centre &Madison Centre are accessible through the underground walkway, perfect for year-round comfort &convenience. Affordable maintenance fees of $958.45 per month include ALL utilities, unlimited high-speed internet, cable, and Bell Fibe TV. This is exceptional value for luxury living in a prime Toronto location. (id:49907)
114 Fairholme Avenue
Toronto, Ontario
Immaculate 4-bedroom detached home on a 50 foot lot. Beautifully renovated. Oak flooring & stairs. 9-foot ceiling on main floor. Updated kitchen offers Quartz counter top, backsplash, stainless steel fridge, stove, microwave & built-in dishwasher. Breakfast room has easy access walk out to 14ft deck. The location of the house receives a lot of natural light streaming through the windows and skylights. Large backyard with mature trees. Englemount/Lawrence neighbourhood. Approximately 15 synagogues within walking distance. 1.5 blocks to Lawrence West Subway and Allen Expressway/401 Hwy. Kosher restaurants, bakeries, prepared food stores, Metro and Fortino's. French Immersion, Public Catholic & Jewish Day Schools a short distance away. "Lets Make A Bond". (id:49907)
481a Oakwood Avenue
Toronto, Ontario
**Attn: Builders/Investors/Small Churches/Specialty Businesses- Nice Property with spacious main floor. Located in a busy high volume area. Steps away from TTC buses & close to Eglinton West Subway. Suitable for live/work occupants. Upstairs 3 bedrooms, 2 parking spaces at outside at back. Main floor is wide open space for multi-purposes. Basement has a long spacious room for social gatherings. Separated hydro metered from residential & commercial. ***This is a "Sold as is Condition" property*** (id:49907)
4 Rowley Avenue
Toronto, Ontario
***LOWEST PRICE FOR A QUICK SALE*** This Is a RAREST Of The RARE Investment Opportunity You DON'T Want To Miss!!! A LEGAL TRIPLEX In One Of Toronto's Most Prestigious And Sought-after Neighborhoods ! Offering THREE Separate 2-bedroom Suites, Each On Its Own Level, With A Private Entrance, Kitchen, And Bathroom. The Suites Provide The Ultimate In Privacy And Convenience, Making It Ideal For High-quality Tenants. Situated Amidst Multi-Million-Dollar Homes, With Easy Access To Public Transit, Including Being Steps Away From The Soon-to-be-completed Eglinton LRT, As Well As Boutique Restaurants, Supermarkets, And Other Essential Amenities, Ensuring Residents Enjoy The Best In Urban Living. The Property Is Also In Close Proximity To Some Of Toronto's Top Public And Private Schools, Such As The Crescent School And The French School (TFS), Making It An Attractive Option For Families. This Is Truly A Lucrative Opportunity That Won't Last Long, And Won't Be Easily Available In The Foreseeable Future, So Secure Your Future Today! (id:49907)
2169 Dufferin Street
Toronto, Ontario
Charming Semi-Detached Home in Prime Toronto Location! Beautiful 2-Storey Home Featuring A Separate Entrance To The Basement, Offering Endless Potential For In-Law Suite Or Additional Income. Ideally Located Close To Schools, Parks, Transit, Bakery, Restaurants & Shopping - A True Walkable Community. This Well-Maintained Property Showcases Numerous Recent Upgrades Including Newer Roof, Windows, Furnace, Driveway, Waterproofing & Weeping Tiles, Front Porch & Foundation. Enjoy A Maintenance-Free Yard And Parking For 2 Vehicles. Currently Tenanted With Vacant Possession Available, This Home Is Perfect For End Users Or Investors Looking For A Turnkey Opportunity In A Fantastic Neighborhood. (id:49907)
40 Heathview Avenue
Toronto, Ontario
An Architectural Gem On A Ravine Lot In Prestigious Bayview Village Set On An Exceptional 64.5' x 236.5' Ravine Lot In One Of Toronto's Most Coveted Enclaves -- This Grand Raised Bungalow Boasts Over 5,000 Sq. Ft. Of Refined Living Space, Seamlessly Blending Timeless Elegance With Modern Luxury. The Main Level Showcases A Light-Filled Living Room Framed By Expansive Picture Windows Overlooking A Secluded Backyard Oasis. A Formal Dining Room Opens To A Walkout Deck, Creating A Seamless Indoor-Outdoor Flow For Sophisticated Entertaining. Gourmet Eat-In Kitchen Is A Chefs Dream, Featuring Double Built-In Ovens, Stone Backsplash, Two Sinks, Abundant Cabinetry, And Premium Appliances Throughout. The Opulent Primary Retreat Offers A Five-Piece Spa-Inspired Ensuite, A Cozy Fireplace, A Walk-In Closet, And Tranquil Views Of The Lush Ravine. Two Additional Upper-Level Bedrooms Offer Generous Space, Double Closets, And Access To A Thoughtfully Designed Three-Piece Bath With Walk-In Shower. The Expansive Walk-Out Lower Level Is Tailored For Relaxation And Entertaining, Highlighted By A Gas Fireplace, Spacious Recreation Room, Additional Bedroom, Separate Laundry Room With Built-Ins, And Ample Storage. Step Outside To A Resort-Caliber Backyard Featuring A Heated Pool With Waterfall, Covered Patio, And The Rolls-Royce Of Jacuzzis. The Full Outdoor Kitchen Is Equipped With Dual BBQs, A Running Water Sink, Mini Fridge, Generous Counter Space, And Storage Perfect For Hosting At Scale. With Four Separate Entrances, A Ravine-Lined Lot, And Access To Top-Tier Schools Including Earl Haig Secondary, This Rare Offering Combines Prestige, Privacy, & An Unmatched Lifestyle. Minutes From Bayview Village, Highways, And Transit. This Is Luxury Living Without Compromise. (id:49907)
418 - 101 Erskine Avenue
Toronto, Ontario
Rare 741 sq ft. 1+1 layout with two complete bathrooms, and fully-upgraded, chef-inspired kitchen with ample granite counter space and matching backsplash. This Tridel-built luxury residence has a fully enclosed den that has the versatility of a secondary bedroom, home office, or personal sanctuary. The upgraded kitchen is designed to impress with granite countertops, a matching backsplash, premium built-in appliances, and elegant under-cabinet lighting. A rare find in condo living, the generous counter space is ideal for both everyday living and entertaining. Soaring smooth-finish ceilings paired with upgraded dimmable smart LED lighting create an open and airy atmosphere by day and a warm, refined ambiance by night. Floor-to-ceiling windows invite abundant natural light, complemented by pull-down blackout shades for the ultimate in comfort and privacy. The spacious primary suite comfortably fits a king-sized bed and features a walk-in closet and direct access to a modern ensuite bathroom. Meticulously maintained by its original owners and freshly painted, this residence offers true move-in-ready luxury. The unit also features an ensuite laundry. An added convenience is the storage locker, located on the same floor just steps from your door. Residents enjoy access to world-class amenities, including a 24-hour concierge, a large fitness/gym area with a separate yoga studio, an infinity pool, saunas, billiards lounge, theatre room, stylish party spaces, guest suites, free overnight visitor parking, and a resort-inspired garden terrace complete with cabanas and Napoleon BBQs. All of this within walking distance to the TTC subway, the upcoming LRT, renowned schools, fine dining, premium shopping, and vibrant city life, an address that embodies both elegance and convenience. This unit must be visited in person to truly appreciate the space, the finishes and the uniqueness. Secure underground parking spots available for rent. (id:49907)
507 - 3237 Bayview Avenue
Toronto, Ontario
**PRICED TO SELL** Welcome to The Bennett on Bayview a stylish address with exceptional amenities. This spacious 2-bedroom, 2-bath suite features a smart, functional layout and a bright, airy balcony perfect for morning coffee or evening relaxation. Enjoy standout amenities: a yoga and wellness centre, fully equipped gym, and 24-hour concierge and guest services for added convenience. With a dedicated locker for extra storage, this home offers comfort, sophistication, and a prime Bayview location ideal for professionals, small families, or anyone seeking modern city living. (id:49907)
906 - 500 Wilson Avenue
Toronto, Ontario
Beautiful 3-Bed, 2-Bath north-facing suite at Nordic Condos in Clanton Park with a spacious balcony offering unobstructed north views! This thoughtfully designed unit blends modern architecture, smart connectivity, and functional living, with access to premium amenities including a catering kitchen, 24/7 concierge, fitness studio with yoga room, outdoor lounge with BBQs, co-working space, multi-purpose room with a second-level kitchen, kids play area, outdoor fitness zone, pet wash stations, and more. Perfectly located just steps from Wilson Subway Station, Hwy 401, Allen Rd, and Yorkdale Mall, with parks, shopping, and dining nearby. Parking & locker are NOT included in listed price but are available for sale (id:49907)
