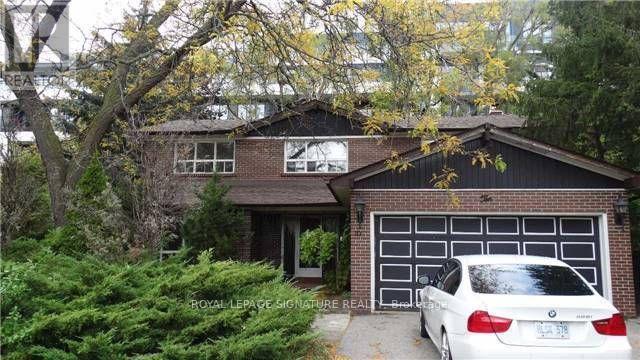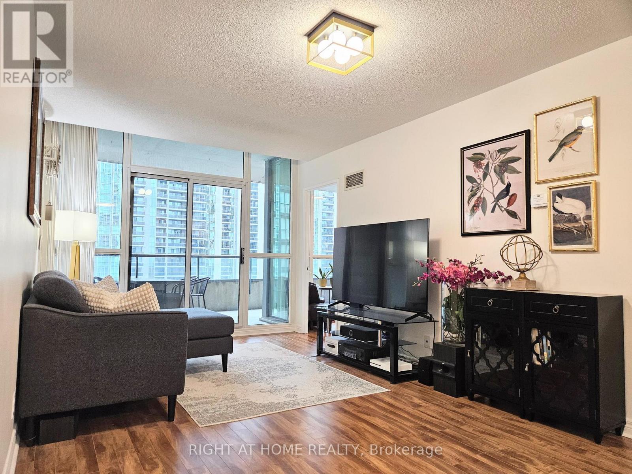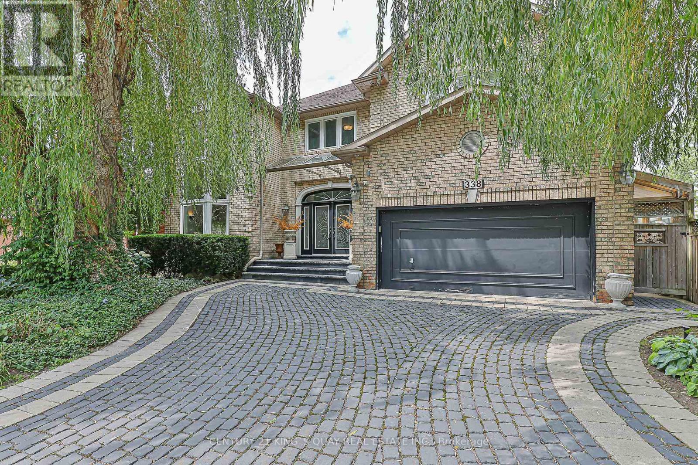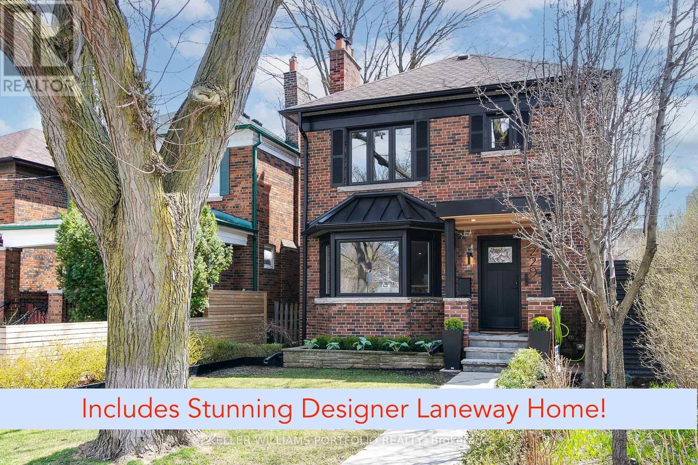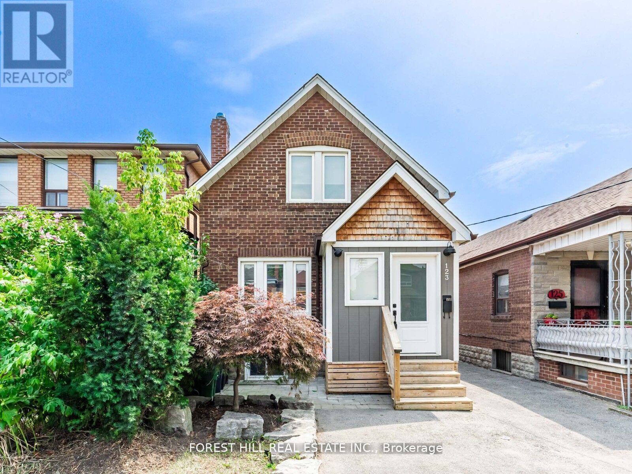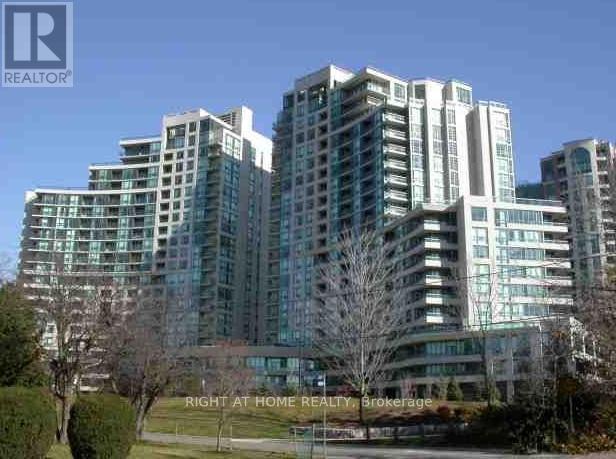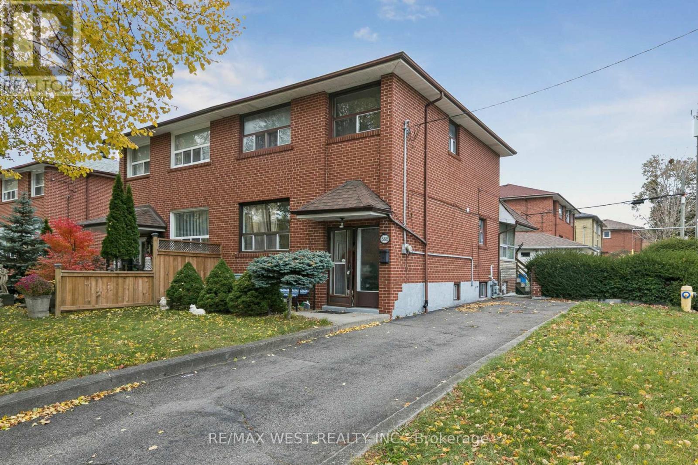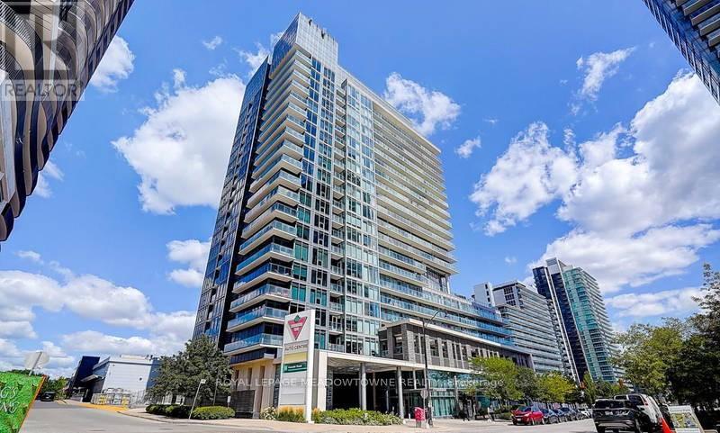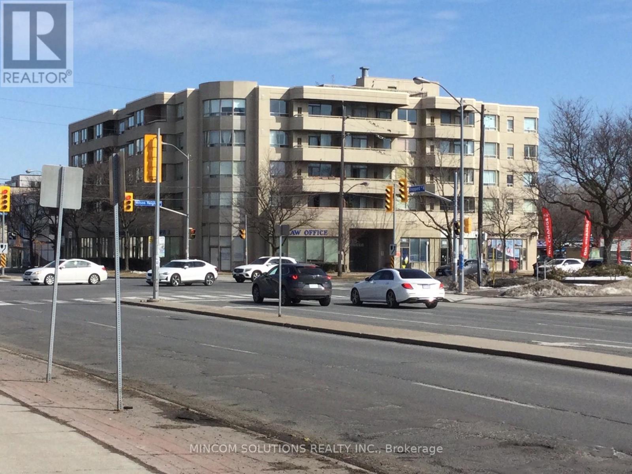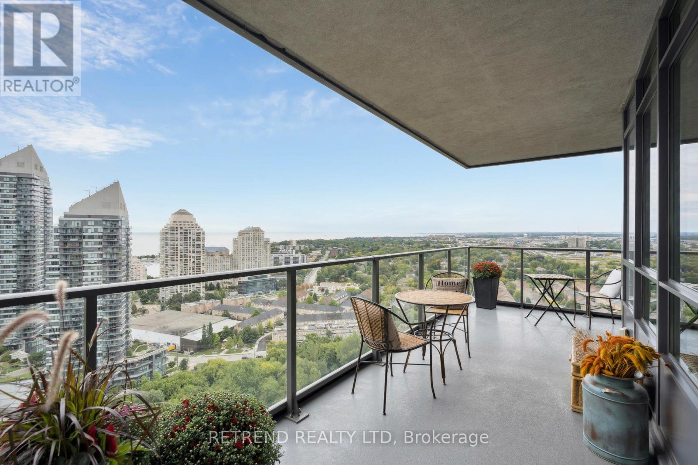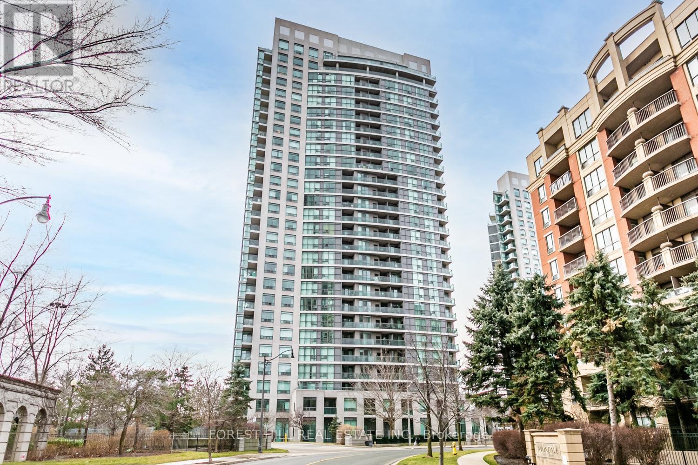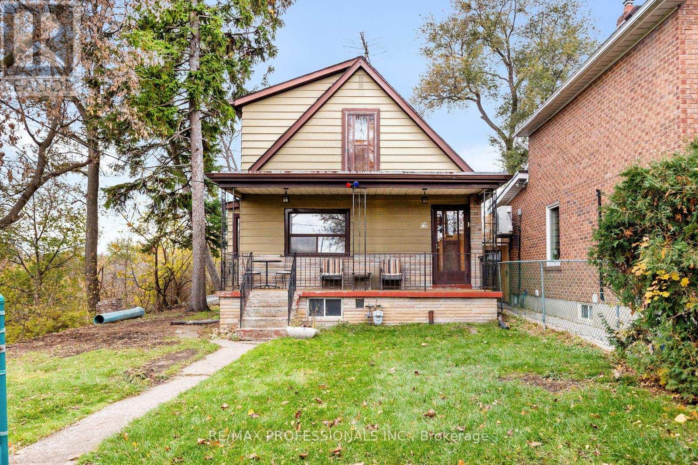10 Teagarden Court
Toronto, Ontario
Location, Location, Location!Nestled on a quiet cul-de-sac in the heart of prestigious Willowdale East, this solid family home sits on a rare, extra-large lot-the land value alone is nearly worth the asking price. An incredible opportunity to secure a spacious property in one of Toronto's most sought-after neighbourhoods.Featuring an exceptional layout with generously sized principal rooms, a split-design main floor, stone counters, and four spacious bedrooms on the second level, this home offers tremendous potential. With some clearing and light updating, you can easily add your personal touch and create the perfect family haven.Enjoy living among amazing neighbours in a community known for its outstanding amenities and top-ranking schools: Hollywood Public School (1/3064) and Earl Haig Secondary School (21/739).This is your chance to own a large home on a premium lot in an unbeatable location-all at a very fair price. (id:49907)
1511 - 23 Hollywood Avenue
Toronto, Ontario
A very spacious balcony is great for parties. Sunroom can be used as 2nd bedroom. Updated kitchen cabinets and counter, updated bathroom counters. A luxurious building that has more features than most others; includes 24-hour concierge, bowling alley, theatre, indoor pool, library, billiards, fitness center, party rooms, conference facilities, & guest suites and parking. Close to parks, subway, restaurants, and all the amenities. (id:49907)
338 Mckee Avenue
Toronto, Ontario
Welcome To 338 McKee Avenue, An Exceptional Custom-Built Residence Nestled On One Of Willowdale Easts Most Picturesque Tree-Lined Streets. This Grand 5,800+ Sq Ft Home (Above And Below Grade) Combines Timeless Craftsmanship With Expansive Living Spaces Designed For Elegant Entertaining And Everyday Comfort. From The Moment You Arrive, The Interlock Drive And Towering Willow Trees Create A Private, Estate-Like Setting. Inside, A Dramatic Open-To-Above Foyer And Sculptural Curved Staircase Set The Tone. The Main Floor Boasts Formal And Informal Living Areas, A Home Office, And A Chef-Inspired Kitchen With Granite Counters, Double Islands, Built-In Wine Fridge, And Premium Appliances All Flooded With Natural Light From Multiple Skylights And Sun-Filled Exposures Throughout. The Formal Living Room Showcases Soaring 20-Foot Ceilings And A Breathtaking Window Wall That Elevates The Space. Throughout The Home, Enjoy Elevated Ceiling Heights On All Levels, Enhancing Volume, Air Flow, And Architectural Impact. Upstairs, Discover Spacious Bedrooms, Sleek Modern Baths, And A Palatial Primary Suite Complete With A Private Gas Fireplace, Sitting Area, Walk-In Closet, And A Spa-Inspired Ensuite Featuring Double Vanities, A Soaker Tub, Glass Shower, And Heated Floors For Year-Round Comfort. The Fully Finished Lower Level Offers A Wet Bar, Gym/Yoga Space, Guest Suite, Private Sauna, And A Large Rec Room With Direct Walk-Up Access To The Backyard. Step Outside To A Professionally Landscaped Sanctuary With Stone Walkways, Lush Greenery, A Tranquil Koi Pond, Gas BBQ Line, And Deck With Built-In Firepit Seating Ideal For Hosting Or Simply Unwinding In Peaceful Seclusion. Located In The Coveted McKee PS And Earl Haig SS Catchments. Steps To Bayview Village, Transit, Schools, And Parks. (id:49907)
229 Manor Road E
Toronto, Ontario
Welcome to 229 & 229R Manor Rd E - a rare, income-generating gem in the heart of Davisville Village. Experience two homes offering over 5,000 sq ft of beautifully designed living space on one exceptional lot. The main house is a impeccably updated, detached home with three fully legal spacious, executive-level suites - each approximately 1,100 sq ft - including two 2-bedroom units, a large 3-bedroom lower suite, and masterfully landscaped outdoor spaces. All are separately metered, with upgraded systems throughout, including full rewiring, and an underpinned basement with over 8 foot ceiling height. Tucked just behind, discover a show-stopping 1,700 sq ft 2-bedroom detached laneway home with over 900 sq ft of sun-filled, contemporary living space perched above a 3-car garage with heated flooring and an EV rough-in. Lovingly built and maintained by experienced developers, this turnkey property was crafted with long-term comfort, durability, and design in mind. It's ideal for savvy investors, multi-generational families, co-ownership buyers, or downsizers looking to convert their home equity into a vibrant lifestyle and strong monthly income. Gross rent potential over $180,000/year, 4.7% Cap rate. All of this, just steps to Mount Pleasant's Michelin Mile, the future Eglinton LRT, June Rowlands Park, top-rated schools, boutique shops, cafes, and more. This is a rare opportunity to own two incredible homes on one extraordinary lot - come see it before it's gone! (id:49907)
123 Bowie Avenue
Toronto, Ontario
*INCREDIBLE VALUE* Show Your Fussiest Clients This Tastefully Renovated 2+1 Bedroom, Detached Home Situated On A Quiet Street Just Steps To All Eglinton West Has To Offer! Modern Finishes Throughout With A Walkout To The Deck and Sunfilled, South Facing Backyard. Detached Garage Can Be Used As A Workshop Or As Large Extra Storage Space. Finished Basement Has Separate Entrance For Potential Walkout or Income Use. Easy Access To Public Transit, Restaurants, Shops and More! (id:49907)
2002 - 509 Beecroft Road
Toronto, Ontario
Absolutely Gorgeous, Bright and Sunny Corner Suite In High Demand Location! 883 Sq Ft Unit With Rarely Offered 9 Ft Ceiling. Tastefully Upgraded, Large Balcony With Two Walk-Outs, Hardwood Floors in Living/Dining Rooms, Granite Countertop In Kitchen, S/S Appliances. Great Facilities Feature 24Hrs Concierge, Indoor Swimming Pool, Sauna, Whirlpool, Exercise Room, Party Room, Billiards/Game Rooms, Home Theatre And Two Guest Suites. Steps To Yonge & Finch Subway Station And TTC. All Utilities Are Included In The Maintenance Fee. (id:49907)
562 Alliance Avenue
Toronto, Ontario
Welcome to this semi-detached corner home in the heart of Rockcliffe-Smythe. Offering 3+1 bedrooms, two private driveways, and a detached garage, this property provides exceptional space and flexibility. The generous layout and additional basement kitchen and bedroom make it ideal for investors, multi-generational living, or anyone seeking a home they can customize to their own taste. Enjoy green space at your doorstep. Situated in a sought-after neighbourhood close to parks, transit, shops, and schools, this home presents a fantastic opportunity to add value in a growing community. (id:49907)
1009 - 72 Esther Shiner Boulevard
Toronto, Ontario
***ABSOLUTELY STUNNING*** Modern Elegance in Prime Location! Experience Luxurious Urban Living at the Prestigious Tango 2 Residences in Bayview Village. Step into this stunning, sun-filled 1 Bedroom + Spacious Den suite, offering over 700 sqft, balcony included, of beautifully designed living space. Soaring floor-to-ceiling windows and a sleek modern kitchen with granite counters create an atmosphere of refined sophistication. Freshly painted and upgraded with new vinyl flooring throughout, this immaculate suite feels like a private sanctuary in the sky. An extra-wide ensuite storage area plus premium parking elevate everyday convenience. Perfectly positioned between two subway stations, this coveted address places you in the heart of one of North York's most vibrant communities. Stroll to Bayview Village Shopping Centre, Fairview Mall, IKEA, Canadian Tire, North York General Hospital, top cafés, restaurants, parks, and essential amenities-all just moments from your door. Seamless access to Hwy 401, 404, and the DVP makes commuting effortless. Indulge in a world-class roster of amenities at Tango 2, such as 24/7 concierge, a state-of-the-art fitness center, sparkling pool, elegant party & meeting spaces, co-working and study rooms, guest suite, visitor parking, and a breathtaking 8th-floor rooftop terrace complete with BBQ lounges-perfect for entertaining or unwinding under the stars. This is more than a home-it's a lifestyle. Live stylishly, live vibrantly, live at Tango II! (id:49907)
507 - 555 Wilson Heights Boulevard
Toronto, Ontario
Super Clean Unit In Low Rise Building! Walking Distance To Downsview Subway! Subway To York U/Yorkdale Mall! Ensuite Laundry! Cosy 700 Sq. Ft. Plus Balcony! Central Location, Close To 401 & Allen Expwy! Sunny SW Exposure! 5 Appliances Included! (id:49907)
2403 - 36 Park Lawn Road
Toronto, Ontario
Welcome to Key West Condos on Toronto's coveted waterfront. This bright and functional 2-bed, 2-bath residence pairs style with everyday convenience: a modern kitchen with stainless steel appliances and an island for cooking/entertaining; open living/dining that walks out to a generous balcony; split bedroom plan for privacy; primary with ample walk-in closet and ensuite bathroom; in-suite laundry. Enjoy resort-style amenities: 24-hr concierge, gym, party room, rooftop terrace with BBQs, guest suites, billiards/lounge & visitor parking. Unbeatable location: steps to the lake/boardwalk & trails, Metro, LCBO, Starbucks, banks, cafes and transit (TTC & Mimico GO) with quick access to the Gardiner and Toronto downtown. 1 Parking & 1 Locker included. (id:49907)
1501 - 30 Harrison Garden Boulevard
Toronto, Ontario
Welcome Home to the Spectrum Condos! Located in the Heart of North York! Functional Living Space, Bright suite with clear view from your private East Facing Balcony. Perfect First-Time Homebuyer or Investment Opportunity! This building not only boast 5 Star amenities such as: 24 Hour Friendly Concierge, Gym, Sauna, Party Room, Guest Suites, BBQ Area, it's also surrounded by all necessities and amenities. Steps to great dining, shopping, theatre, Yonge Street subway, bus, Starbucks, grocery and more. Easy and fast access to HWY #401. Parking and Locker included. Live in comfort and Where You're Inspired! (id:49907)
16 Cliff Street
Toronto, Ontario
Discover a truly exceptional opportunity at 16 Cliff Street, a one-of-a-kind property cherished by the same family since 1970's. Set on an incredibly rare 90 x 120 ft lot, this expansive, parcel offers a blend of privacy, elevation, and inspiring sightlines, including leafy park views and glimpses of the Toronto skyline. Its unique topography creates architectural possibilities rarely found in the city---whether you envision renovating the existing family home, designing and building a custom dream residence, or unlocking a compelling investment opportunity. Zoned RM (f12.0; u4; d0.8)(x252), the property provides notable flexibility and accommodates a variety of residential forms, supporting long-term potential in a neighbourhood poised for significant growth. The area is rapidly transforming with the arrival of the Eglinton Crosstown LRT, the new Mount Dennis Station, modernized streetscapes, and ongoing community investment. Residents enjoy unbeatable access to numerous parks, pools, playgrounds, skating rinks, recreation centres, libraries, and schools, creating a family-friendly and future-forward environment. With its size, zoning, location, and tremendous versatility, 16 Cliff Street presents a rare chance to secure an oversized property in one of Toronto's most promising and up-and-coming pockets---an opportunity not to be missed by end-users, builders, and investors alike. (id:49907)
