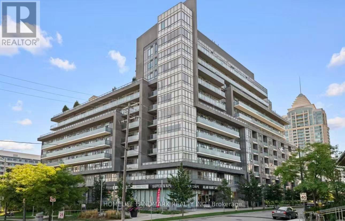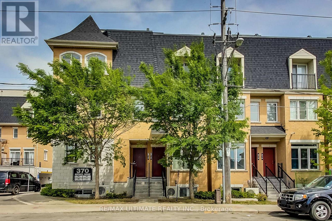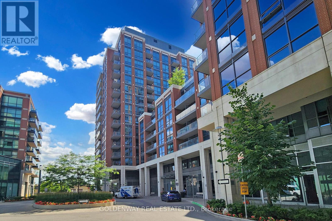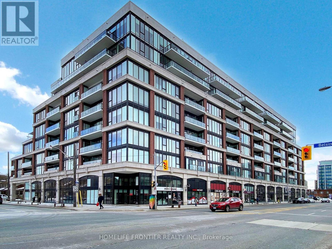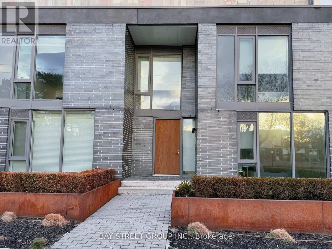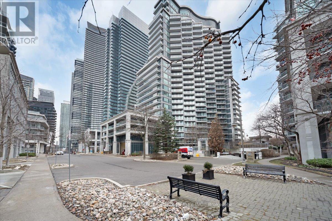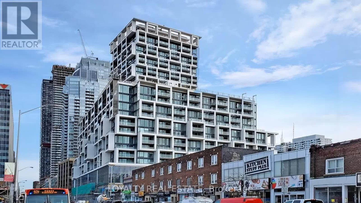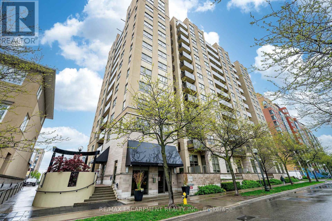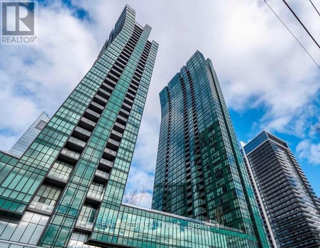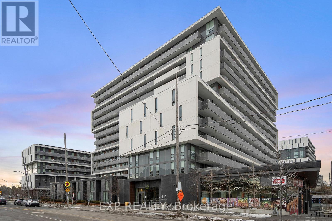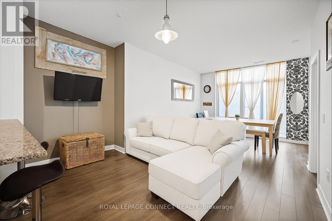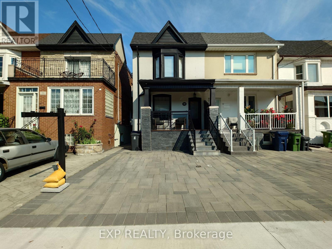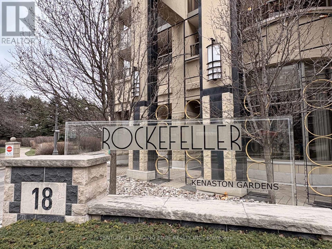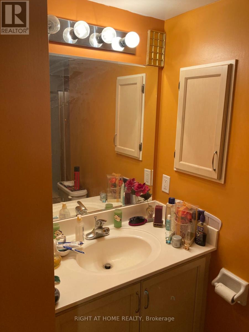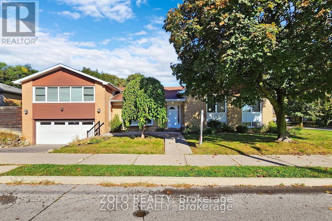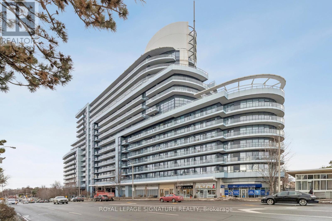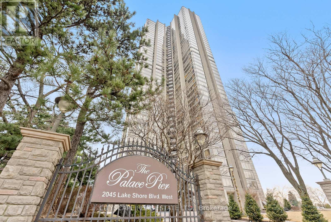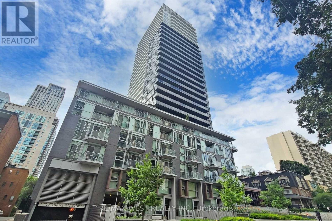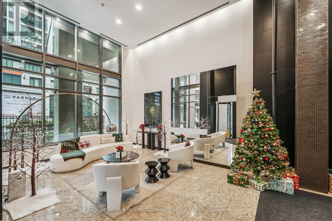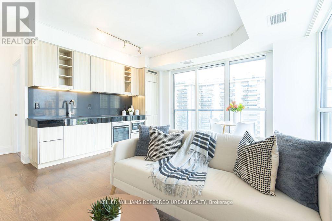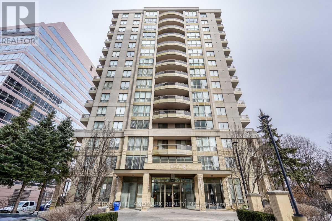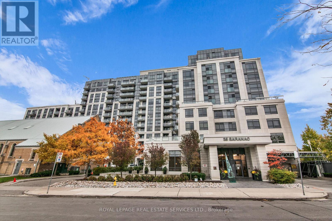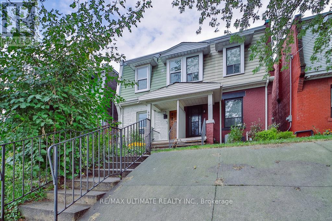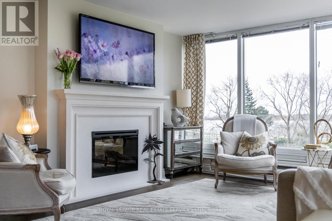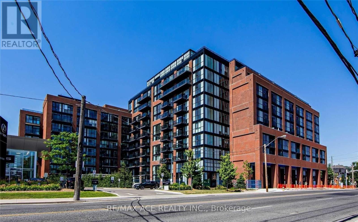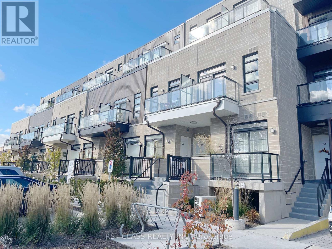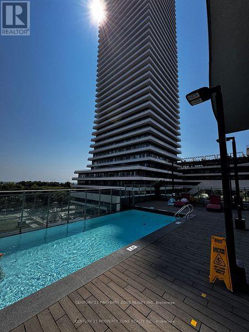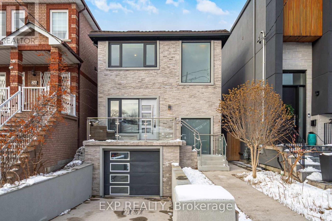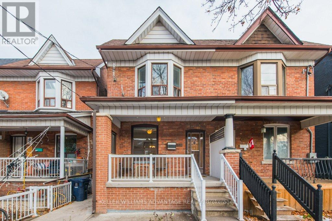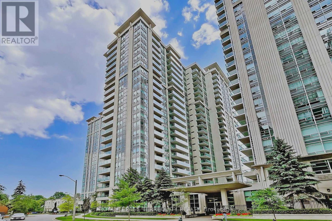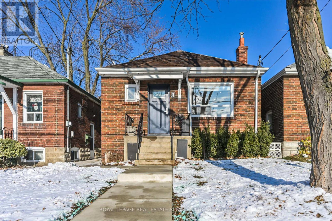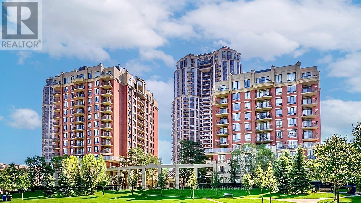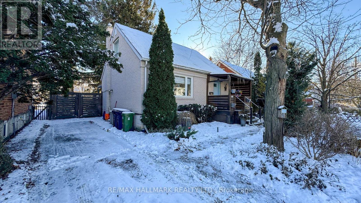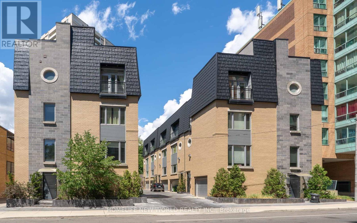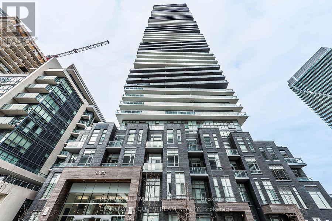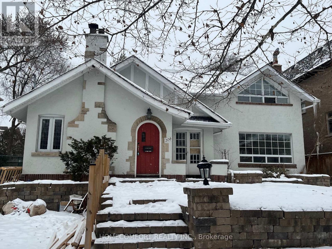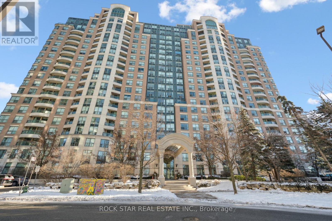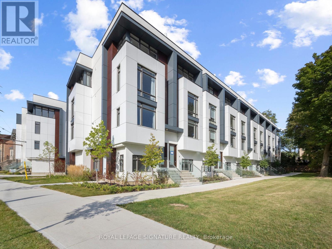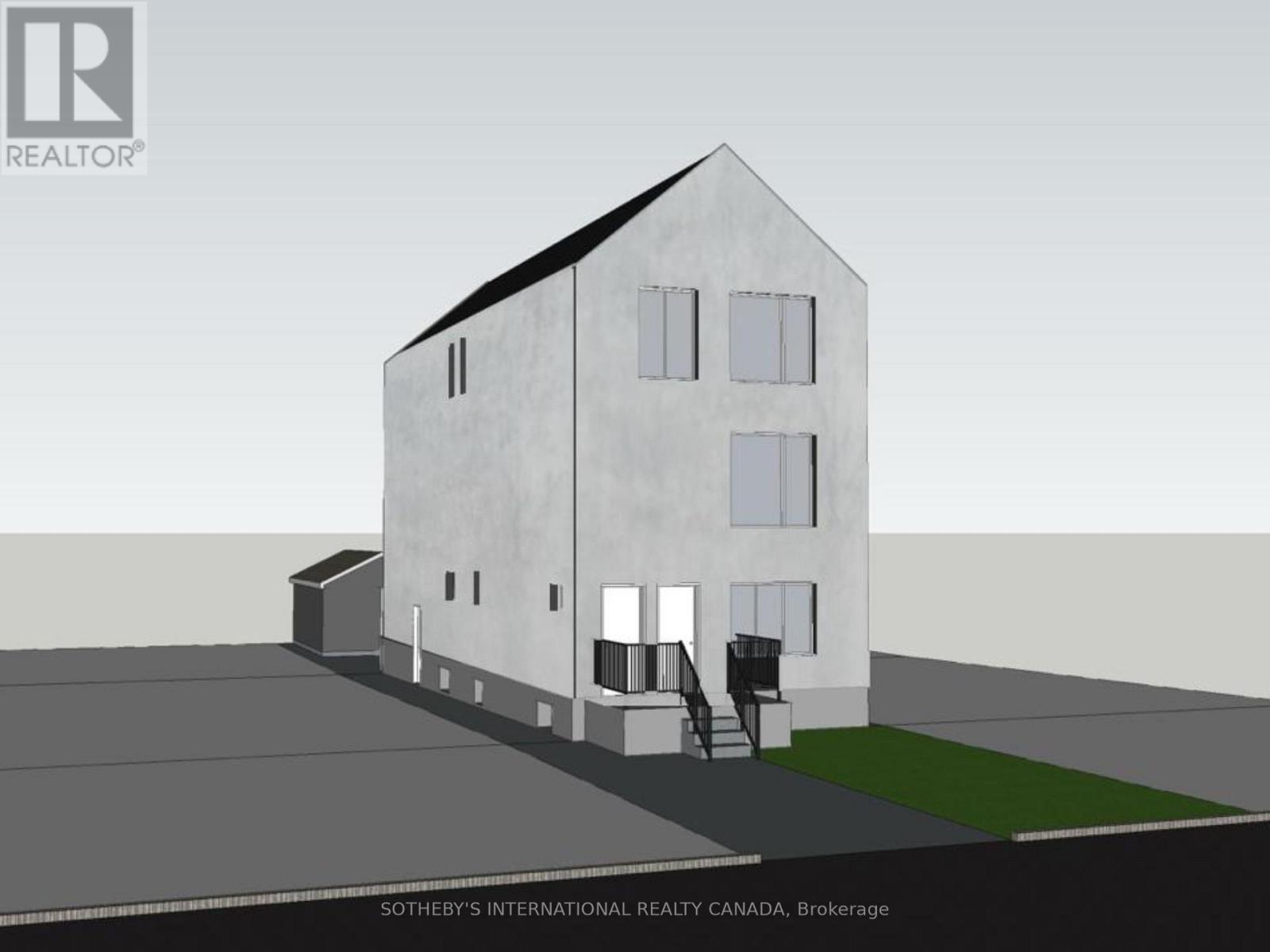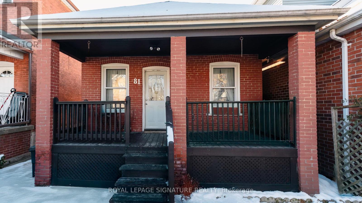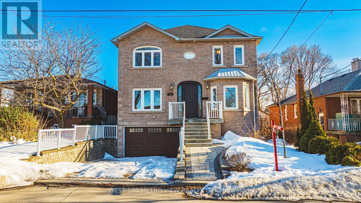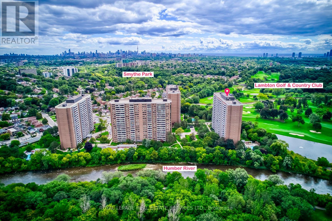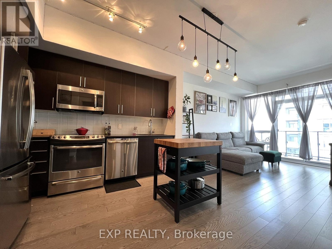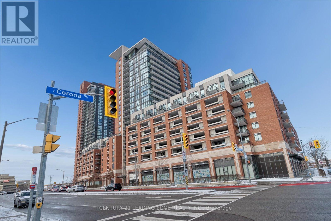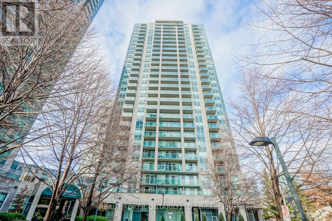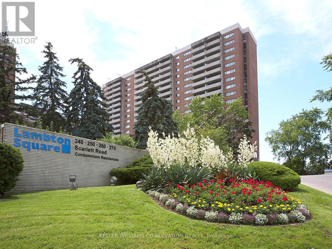806 - 7 Kenaston Gardens
Toronto, Ontario
Perched On The Hills Of Bayview Village, The Lotus Condo Offers Boutique Luxurious Living In One Of The Most Desired Pockets Of Toronto. This 733 Sf Corner Unit With Unobstructed South East View provides Efficient Use Of Space Throughout. Living Rm With Electric Fireplace! Split Bdrm Layout, Both Bdrms Have Own Spacious Open Balcony. $$$ In Upgrades, Laminate Thruout. 9 Ft Ceilings, Spacious Ensuite Bathroom. Windows In Every Room In The Home Provides Abundance Of Natural Lighting. City Amenities - Bayview Village, Local Grocers, Parks, Transit (Subway Entrance At Doorsteps) And Convenient Access To Highway All At Your Doorsteps. Meticulous Upkeep By Original Owner. Appliances Include Stainless Steel Fridge, Dishwasher, B/I Cooktop, Microwave, Hood Fan, Washer, and Dryer. Includes 1 Parking And 1 Locker. (id:49907)
214 - 370 Hopewell Avenue
Toronto, Ontario
Boutique Townhome at the Edge of Forest Hill & Cedarvale. Welcome to the Forest Hill Model at the prestigious Baker Street Residences-one of the largest and most sought-after layouts within this boutique enclave. This refined modern townhome offers 1,175 sq. ft. of elegant interior living space plus a private 148 sq. ft. rooftop terrace, backing directly onto the scenic Beltline Trail. Perfectly positioned on the periphery of Forest Hill and Cedarvale - two of Toronto's most prestigious and highly sought-after neighbourhoods, this refined townhome enjoys a quiet, tree-lined setting within an exclusive boutique enclave, while remaining exceptionally connected. The main level features a bright open-concept layout with soaring smooth 9-ft ceilings and upscale finishes throughout. The designer kitchen boasts quartz countertops, breakfast bar, stainless steel appliances, and classic subway tile backsplash, flowing seamlessly into expansive living and dining areas ideal for entertaining. A convenient powder room completes the level. The upper floor offers two generously sized split bedrooms with ample closet space, a versatile den perfect for a home office, and a spa-inspired 4-piece bathroom finished with elegant marble tile. The private rooftop terrace is the true highlight - an exclusive urban retreat with natural gas BBQ hookup, ideal for hosting or unwinding with tranquil trail views. Underground parking and a locker are included. Steps to the Beltline Trail, Walter Saunders Park, top schools, and everyday amenities including Sobeys, Yorkdale Mall, Lawrence Square, and the Castlefield Design District. Just a 10-minute walk to Cedarvale/Eglinton West Station (Line 1) and the future Eglinton Crosstown LRT, with quick access to Allen Road and Hwy 401. Impeccably maintained and move-in ready, this rare offering delivers exceptional space, style, and location in the heart of Midtown Toronto. (id:49907)
321 - 31 Tippett Road
Toronto, Ontario
Welcome to the best one-bedroom layout at the newly built, luxurious Condos! This stunning unit features an open-concept layout with no wasted space, and large floor-to-ceiling windows that flood the space with natural light. Conveniently located just steps from the subway, TTC, shopping, highways, and Yorkdale Mall, this prime location offers ultimate accessibility. The building has Resort-Style Amenities-Fitness Centre, Rooftop Terrace, Party Room, Lounge, 24 HR Concierge, Gym And Much More! A Move-In-Ready Home That Truly Has It All! Don't miss out on this incredible opportunity! (id:49907)
527 - 1 Belsize Drive
Toronto, Ontario
Perfect for first time home buyer or investors !! 97 Walk score & 93 Transit Score. A Boutique Condo Built By Reputable Mattamy Homes. Highly sought after area in Midtown Toronto near Yonge / Eglinton. Walking Distance To Transit, Davisville Subway, Restaurants, Shops, Entertainment, Parks, Trails & All Amenities! Modern Style Built Bachelor Unit With Integrated European Design. 9 Ft Ceilings, Floor To Ceiling Window. (id:49907)
5 - 150 Flemington Road
Toronto, Ontario
Check out this fantastic executive two-story townhome, full of natural light and west-facing charm! With 2+1 bedrooms, 3 bathrooms, and 1,236 sq. ft. of space, its got a super practical layout.The first floor features an open-concept design, a walk-out to a private terrace from the spacious foyer, a guest powder room, and a second entry from the building hallway. The gourmet kitchen is a dream, complete with a large pantry, granite countertops, stainless steel appliances, and laminate flooring. Theres also convenient laundry right on this floor.Upstairs, the primary bedroom comes with its own 4-piece ensuite bathroom, plus a second bedroom, a family-sized bathroom, and a den perfect for a home office or even a third bedroom.Youre just a short walk from Yorkdale Mall, great restaurants, the Yorkdale subway station, and TTC. Plus, its a commuters dream with quick access to the Allen, 401, and 400 highways.The building has awesome amenities, including a fully-equipped gym, a party/meeting room, an outdoor patio, a stylish lobby, and 24-hour concierge service with top-notch security. Fees including high-speed internet, water, heat, 1 parking. (id:49907)
1504 - 2121 Lake Shore Boulevard W
Toronto, Ontario
Calling All First-Time Buyers, Pied-à-Terre Seekers & Savvy Investors! Experience lakeside living at its finest at Voyager I by Monarch. Welcome to 2121 Lake Shore Blvd W #1504, a bright and spacious one-bedroom residence offering a beautifully designed open-concept living and dining area enhanced with laminate flooring, and expansive floor-to-ceiling windows. Step out to a generous 19'7" x 4'11" private balcony showcasing unobstructed northwest views and breathtaking sunsets. The updated kitchen features granite countertops, ample cabinetry, and a convenient breakfast bar-perfect for everyday living and entertaining. The generous bedroom boasts a mirrored double closet, floor-to-ceiling windows, and a second walkout to the balcony. Completing the suite is a large 4-piece bathroom, ensuite laundry, and a welcoming foyer with slate floors and a deep closet for added storage. Enjoy exceptional 5-star amenities, including an indoor pool and hot tub, sauna, 24-hour concierge and security, theatre room, guest suites, a stunning rooftop party/lounge with panoramic lake and city views, and abundant visitor parking. Pet-friendly building. Ideally located in the vibrant Humber Bay Shores community, just steps to boutique shopping, waterfront parks, and acclaimed dining such as La Vecchia, Eden Trattoria, Huevos Gourmet, Firkin on the Bay, and Birds & Beans Café. Minutes to Jean Augustine Park and the scenic Martin Goodman Trail. TTC at your doorstep with quick access to the Gardiner Expressway for an effortless downtown commute. Maintenance fees include all utilities. An outstanding opportunity to enjoy urban convenience, resort-style amenities, and unparalleled waterfront living (id:49907)
1616 - 5 Soudan Avenue
Toronto, Ontario
Demand Mid-Town Location at south east corner of Yonge/Eglinton-art shoppe condo! Steps to subway station, Farm boy supermarket understairs. One of the best communities in the down. Very functional One Bedroom Plus Den Floor Plan With Beautiful Views. Modern Features Throughout Including Laminate Flooring, Bright Kitchen With Custom Countertops & Backsplash, Integrated Appliances & Island. Mint condition like brand new. Excellent Building Amenities Include, Outdoor Rooftop Patio/ Bbq, State- Of- The Art Gym, Indoor & Outdoor Pool, 24 Hr Concierge, Visitor Parking, Party Room & More! Steps To Transit, Subway, Shopping, Restaurants & Much More Of What This Yonge & Eglinton Neighbourhood Has To Offer. (id:49907)
402 - 4 Elsinore Path
Toronto, Ontario
Fully renovated, 700 Square foot unit, open concept kitchen, STONE countertops, custom backsplash and wood flooring throughout . It also has an open concept layout for the living and dining areas. Bright living room w/ lots of space to entertain . A good size master bedroom with a walk in closet, Additional 2nd spacious bedroom. The 4-piece bathroom is modern, a new vanity, updated cabinetry and a large tub. Nothing to do but move in. Through Colonel Samuel Smith Park With Direct Access To Lake Ontario, Bike Rides Along The Waterfront Trail, Or Afternoon Skating At Colonel Samuel Smith Skating Trail. Walking Distance To Humber College, Great Local Businesses, & Coffee Shops. DirectAccess To Tcc And Highway. (id:49907)
4202 - 9 Bogert Avenue
Toronto, Ontario
Luxury Emerald Park Penthouse with Exceptional Southeast Views-one of the best views in Toronto. This bright corner unit features floor-to-ceiling windows, 9' ceilings, and an open-concept kitchen seamlessly combined with the living area, with walk-out to an open balcony. A high-tech building offering world-class amenities including a gym, indoor pool, sauna, media room, party room, guest suites, and outdoor terrace. Direct underground access to the subway station and steps to shops, restaurants, and entertainment. Conveniently located close to major public transportation. (id:49907)
1117 - 120 Varna Drive
Toronto, Ontario
Situated in Yorkdale's enticing and sought-after neighbourhood, this residence offers the ultimate in connectivity-walking distance to Yorkdale Shopping Centre and the subway, with quick access to major highways. Stepping inside, you are welcomed into a bright and contemporary suite designed for modern living. The expansive unit features two comfortable bedrooms and two full baths, centering on an open-concept living area ideal for relaxation. High-end appliances and sleek finishes define the polished kitchen, while the oversized balcony seamlessly extends your living space outdoors.The building amenities serve as a true extension of your home, anticipating every need with a concierge, gym, quiet meeting rooms, and a party room for celebrations. Unmatched convenience is built right in, with a supermarket just an elevator ride away. Whether you are rightsizing or purchasing your first home, this unit delivers the perfect blend of luxury and lifestyle." (id:49907)
147 - 525 Wilson Avenue
Toronto, Ontario
Rare Live/Work Sun filled, west facing ground floor unit. 9ft ceilings, floor to ceiling windows, w/lots of natural light. 2 walkouts to large private terrace. Perfect for pet owners, or anyone looking to run a small business and want direct street level access. Formerly used as a salon. Zoned for small business (limited). Upgraded flooring throughout, enlarged 5piece washroom with two marble sinks. Ceiling light rough ins in bedroom, living room, kitchen and den. Window coverings and light fixtures included. Granite kitchen counter, S/S appliances. Extra storage space in washroom. Gorgeous large patio w/ walkout to street. Steps to TTC station, 24h grocery, close to hwy 401 and Allen rd. Costco, shopping centers, Yorkdale mall, restaurants, schools, and parks, all just minutes away. (id:49907)
36 Talbot Street
Toronto, Ontario
Executive semi-detached, fully paved driveway & back yard with a composite deck, aluminum rails w/glass& cedar-stained fencing. Step inside from a fiberglass-stained insulated door to a French style decorative wrought iron post & steel picket staircase with a coffered ceiling underneath. A grandiose 5-ft linear gasfireplace with a dreamy sintered smooth stone finish and custom vented cabinetry. 9-in Crown mouldings,8-in baseboards, architraves, & solid-core designer doors w/Emtek handles. Triple paned windows t/o, 90-in glass double doors in kitchen leads to a power room and office/den with a 10-ft 4-panel sliding doorwalk-out to your deck w/powered retractable awning & gazebo perfect for hosting & tranquility. Openconcept basement with large built-ins for shoes & additional closets perfect for coats etc. Contemporary laundry & 3-piece bath. In-wall surround speaker wires in family room & basement. Tech: 200-amp service/panel w/whole home surge protection, ethernet in den to family room for routing, smartthermostat, smart water softener, select smart switches, Nest protect and Nest doorbell. New LG rangew/air fryer and LG fridge w/craft ice, undercounter beverage fridge in island. Massive renovations involvedstructural openings, electrical, HVAC, new roofing, siding, spray foam insulation, sound/fireproofing, plumbing and land/hardscaping to the finishes you see took up to 20 bins of demo/reno. TTC streetcar literally around the corner which takes 25min. to Union Station in rush hour. City planned UP ExpressStation/Stop to be constructed at Old Weston minutes walk. (id:49907)
712 - 18 Kenaston Gardens
Toronto, Ontario
Welcome to The Rockefeller at 18 Kenaston Gardens - Unit 712! Spacious and bright 2-bedroom, 2-bath corner suite featuring spectacular, unobstructed views of downtown Toronto. This beautifully maintained unit offers 9-ft ceilings in bedrooms, an upgraded kitchen and bathrooms, and a freshly painted interior for a move-in ready feel. Enjoy a practical, open-concept layout perfect for everyday living. The primary bedroom includes a walk-in closet plus Mirrored Double Closet and 4 Pc ensuite, while both bedrooms are generously sized. A large balcony (160 sqft) for extra outdoor enjoyment. Tile Floors in Kitchen & Foyer, Laminate Flooring in living areas and Bedrooms. Ideally located just steps to the Bayview Subway Station, TTC, Highway 401, YMCA, and Bayview Village Mall - everything you need is right at your doorstep. Enjoy First class amenities: Indoor pool, Jacuzzi, gym, party room,24-hr concierge, visitor parking, guest suites and theatre room. A perfect blend of comfort, style and convenience. Don't miss this bright and elegant home in one of North York's most desirable communities! (id:49907)
2008 - 8 Rean Drive
Toronto, Ontario
Rare To Find A Lower Penthouse With 2 Full Washrooms. All Utilities Are Included Into The Maintenance Fees. 1 Bedroom Plus A Den: 638 Sq. Ft. Plus An Enclosed Balcony: 56 Sq. Ft.9 Ft. Ceiling, Fireplace, Hardwood Floors. Nice Open View Opens From The Balcony. 1 Parking, 1 Locker. Building Located Across From Bayview Village, Subway Access, Bayview Subway Station, Near HWY 401. Gym, Sauna, Indoor Pool, Virtual Golf, Media Room, Billiard Room, Party Room. (id:49907)
212 Goddard Street
Toronto, Ontario
The Perfect Family Home In The Highly Sought Bathurst Manor, Spacious And Bright "Double Sided Side split", Stunning 4+1 Bedroom Floor plan, Chef's Kitchen With Stainless Steel Appliances, Large Centre Island, W/O To Back yard, Open Concept Combined Living & Dining Room Is Flooded With Natural Light From Oversized Windows. Family Room with fireplace, Master Bedroom Retreat 5 pc "SPA-style" Ensuite Bathroom with Heated Floor. Spacious 2nd, 3rd And 4th Bedroom Located on the other side of the house with closets And Large Windows. Finished Lower Level Is Where You Will Find Bedroom #5, An Open Concept Living Area, Separate Laundry, 3 Piece Bath and Separate Entrance. Great Value Home! Oversized 2-Car Garage. The House is Located On A Family Friendly Street With Easy Access To Local Amenities, Including Schools, Parks, Transit, Shopping, Synagogues And Much More! (id:49907)
226 - 2885 Bayview Avenue
Toronto, Ontario
The highly sought after 'ARC' by The Daniels Corporation. TOTALLY RENOVATED; Flooring, Kitchen, Appliances, Light Fixtures, Paint And More! Ideally located right at Bayview Subway station and directly abutting the Bayview Village Mall - a dream location for both downtown commuters and those working from home. Minutes to the 401, and surrounded by excellent area amenities, this 700+ sq ft 1BR+DEN model is equipped with 2 full washrooms and will not disappoint. Excellent building amenities in this unique and award-winning development by one of the city's most reputable builders. (id:49907)
202 - 2045 Lake Shore Boulevard W
Toronto, Ontario
Welcome to Suite 202 at the prestigious Palace Pier. Located in the coveted Humber Bay Shores, this spacious South facing unit offers you peace and tranquility, with a sun filled Balcony for the perfect morning breakfast or summer night dinner. This completely and tastefully renovated 920 Sq Ft One Bedroom, One Bath Suite With Its Gallery Entrance, Expansive Open Concept Living And Dining Room walk out to the Balcony with Floor-To-Ceiling Windows is Perfect for Entertaining. Hardwood Flooring throughout, Stainless Steel Appliances and quartz kitchen countertops. Comes With an Owned Parking Spot and one Locker. Easy Access To Waterfront Boardwalk, Bloor West Village, Mimico, High Park, Kingsway Shops, Gardiner Expressway, QEW, 427, and Downtown Via Private Shuttle Bus to Union Station. Condo fees include all utilities (Parking, hydro, heat, cable and internet). Amenities include 24-hour Concierge, Valet Service, A Restaurant, Tennis Court, Sports Simulator, Indoor Salt Water Pool, Gym, Children's Play Room, Spa, Guest Suites, BBQ Area, Car Wash Area, Library, Squash, Fitness Centre, Social Events Room, and Lots More! Your dream home of lakeside luxury living where elegance meets convenience, serenity and sophistication. Look no further, a hassle-free, all inclusive five star resort like home awaits. (id:49907)
505 - 101 Erskine Avenue
Toronto, Ontario
Functional, Well-designed 1 Bedroom Plus Den. Open Layout! *LOW Maintenance Condo in PRIME Location* Designer Kitchen With Quartz Countertop, Backsplash & Integrated Appliances. Gleaming Laminate Flooring Throughout, And A Spacious Balcony. 9Ft Ceilings! Cozy Den with Warm Lighting for Comfortable Seating or Work Station. Added Pantry for Extra Household Items. Freshly Painted and New Entrance Accent Wall. Generously Sized Bedroom Features a Built-in closet Organizer. Conveniently Located In The HEART of Midtown With EVERYTHING At Your Doorsteps. Just off Yonge yet removed from its rush, you are steps from cafes, boutique shops, restaurants, daily essentials, parks, the Eglinton subway station and the future Crosstown LRT. Incredible Amenities Include: Roof Garden W/Infinity Pool, Gym, Yoga Studio, Movie Room, Billiards, Party Room, Bbq, Guest Suites, VISITOR Parking, welcoming Concierge. Experience Modern Urban Living. This Condo is Turnkey Ready for First-Time Buyers or Downsizers Seeking a Low-Maintenance Lifestyle and An Ideal Prospect for Investors Targeting High-quality Tenants in a Sought-After Neighborhood. (id:49907)
708 - 88 Broadway Avenue
Toronto, Ontario
Discover unparalleled urban elegance in this bright, expansive 1+1 bedroom, 1 bathroom condo, perfectly situated in the highly coveted Yonge and Eglinton neighbourhood. Unlike typical narrow condo layouts, this rare unit boasts a unique, open-concept layout, with 9-foot ceilings and floor-to-ceiling windows that flood the space with natural light, creating a genuine sense of airiness. The main living area offers a seamless flow, ideal for both entertaining and relaxation. The contemporary kitchen was stylishly upgraded in 2023, complementing the spacious dining and living areas. The generously sized primary bedroom with walk-in closet, and which can easily accommodate a king-size bed, serves as a serene private retreat amidst the city bustle. A truly desirable feature is the private balcony, with convenient access from both the main living area and the bedroom, enhancing the indoor-outdoor lifestyle. The unit is completed by a fully renovated, modern four-piece bathroom (August 2025). Experience effortless city life with the unit's prime location, a true transit nexus. Enjoy immediate, seamless connections via the Eglinton subway station and the forthcoming Crosstown LRT, making commuting downtown and across the city highly accessible. (id:49907)
1802 - 101 Erskine Avenue
Toronto, Ontario
HEART OF Midtown Toronto (Yonge/Eglinton) Luxury 2Br 9'Ceilings Open Concept, Floor to Ceiling windows, Corner unit, LED Lighting strips, Ambient lighting Trendy Designer Laminate Track lighting Kitchen Designer Appliances, Yoga Rooms, Amenities, Roof Garden, Movie Theatre, Infinity Pool, Gym, Party, 24 Hr. Concierge, Visitor's Parking, Walking Distance To Subway, minutes to grocery and entertainment And The Finest Of Boutiques and Lots Of Shops Best Stores, Easy Transportation. TTC, LRT ON THE WAY (id:49907)
1503 - 260 Doris Avenue
Toronto, Ontario
Located in the Highly sough-after Earl Haig Secondary School and Mckee Public School District. *All Utilities are Included Inthe Maintenance Fee .* * Situated InThe Heart Of North York with a beautiful South-facing View ! * This unit is Extremely Well Maintained. *Walk To Yonge St, Subway, Bank, Supermarket & Oce Towers. **EXTRAS** Price Includes one Parking & one Locker.Enjoy excellent buildingAmenities such as 24-hours Concierge, Party Room, Visitor Parking, Gym , Multi-Purpose Room. (id:49907)
1219 - 35 Saranac Boulevard
Toronto, Ontario
Discover this rare 3-bedroom corner suite at 35 Saranac Blvd in the heart of Cranbrook Village, where unobstructed south-west views bathe every room in natural light and frame serene treetop vistas from oversized windows. Meticulously upgraded throughout, this move-in-ready residence boasts a completely renovated chef's kitchen with sleek white cabinetry, quartz countertops, premium bronze-accented hardware, and high-end appliances, alongside brand-new wide-plank laminate flooring, fresh neutral paint, and elegant wall panelling that create a sophisticated, contemporary ambiance. The spacious open-concept living and dining area flows seamlessly to a private balcony-perfect for morning coffee or sunset relaxation-while three generously sized bedrooms, including a tranquil primary suite with ample closet space, offer comfort and flexibility. A modern, spa-like bathroom, in-suite laundry, one underground parking spot, one locker, and the option for additional parking complete the package. Residents of Cranbrook Village enjoy resort-style amenities including a gym, party room, library and beautifully landscaped grounds, all just steps from easy TTC access at Sheppard West Subway, Lawrence Plaza shopping, parks, schools, and everyday conveniences. This upscale, light-filled gem combines modern luxury with an unbeatable location, schedule your private viewing today and elevate your lifestyle in Bathurst Manor's most desirable condo. (id:49907)
493 Keele Street
Toronto, Ontario
Solid brick 3 brs semi in Junction neighbourhood, home flooded with natural light, recentlyrestored and renovated, high ceilings, pot lights, new kitchen, quartz countertop, ceramic backsplash, finished basement, oversized block single car garage access via lane way, steps toStockyard and all amenities, lane way suite potential (id:49907)
309 - 1 Palace Pier Court
Toronto, Ontario
Suite 309 is an exquisite condominium residence, with 1,388 square feet of luxury living space, 2-bedrooms, and captivating views of the lake, lush grounds, and beautiful sunsets. This suite has been impeccably renovated featuring stunning wood floors, an elegant open kitchen, a stately fireplace, new washrooms, and smooth ceilings. Palace Place is Toronto's most luxurious waterfront condominium residence. Palace Place defines luxury from offering high-end finishes and appointments to a full spectrum of all-inclusive services that include a private shuttle service, valet parking, and one of the only condominiums in Toronto to offer Les Clefs d'Or concierge services, the same service that you would find on a visit to the Four Seasons. *The all-inclusive fees are among the lowest in the area, yet they include the most. *** *Palace Place now features a Pickleball Court! *Special To Palace Place: Rogers Ignite Internet Only $26/Mo (Retail: $119.99/M). (id:49907)
613 - 2300 St Clair Avenue W
Toronto, Ontario
Welcome to a stylish and thoughtfully designed 1+1 bedroom, 4pc bathroom suite offering the perfect blend of comfort, functionality, and modern living. This bright and spacious unit features an open-concept kitchen with sleek finishes, seamlessly flowing into the living and dining area-ideal for both everyday living and entertaining. The generously sized primary bedroom offers ample closet space and privacy, while the versatile den can be used as a home office, nursery, or guest room. Large windows flood the space with natural light, creating a warm and inviting atmosphere throughout. Perfect for first-time buyers, professionals, or investors, this well-maintained suite offers exceptional value, smart layout, and effortless urban living in a well-managed building close to transit, shops, dining, and everyday essentials. (id:49907)
24 - 57 Finch Avenue W
Toronto, Ontario
Motivated Seller! Location! Bright and Cheerful Upper-Level 3-Bedroom Townhouse in the heart of North York's sought-after Yonge & Finch area! Special A Child Safe Cul-De-Sac, Well-Loved & Maintained Luxury Unit With South Large Balcony. This sun-filled modern home features two private balconies overlooking a quiet residential street, soaring 9-foot smooth ceilings, and floor-to-ceiling windows that bring in abundant natural light. The open-concept layout features a custom-designed kitchen with quartz countertops, stainless steel appliances, under-cabinet lighting, and upgraded hardwood flooring throughout. Offering nearly 1,300 sq. ft. of stylish living space with 3 full bedrooms and 2.5 bathrooms, this upgraded unit is perfect for families or investors. Enjoy the privacy and brightness of the Upper-Level Design, plus one parking spot for added convenience. Steps to Finch Subway Station, TTC buses with direct access to York University, and walking distance to restaurants, cafes, and shopping. Modern urban living at its finest-move-in ready and waiting for you! (id:49907)
1310 - 33 Shore Breeze Drive
Toronto, Ontario
This stunning 2-bedroom + den, 2-bathroom suite offers 878 sq ft of interior space plus animpressive 391 sq ft wraparound balcony with breathtaking southwest views of Downtown Torontoand Lake Ontario.Featuring floor-to-ceiling windows, a spacious open-concept layout, and a sleek modern kitchenwith centre island and premium stainless steel appliances. The bathrooms are elegantly finishedwith porcelain tile.Enjoy resort-style living with 24-hour concierge and an array of premium amenities including aninfinity pool, hot tub, BBQ area, fire pit, fully equipped gym, yoga studio, virtual golf,theatre, party room, guest suites, billiards lounge, and even a pet grooming station. (id:49907)
297 Hillcrest Avenue
Toronto, Ontario
**Truly Spectacular**Architectural-Masterpiece**Step Into A Realm Of Contemporary Opulence Where LUXURY Seamlessly Meets Functionality(Blending Lavish Materials & Sumptuous Interiors That Epitomize In Luxurious Modern Living For Your Family----Ultimate Comfort & Impeccably Detailed-Stylish/Remarkable Home-----Every details has been meticuopusly curated)**This Beauty Is Majestically Poised, and Spacious Living of 4,212 Sq.Ft(1st/2nd Flrs) + Prof. Finished W/O Basement(Total Over 6,300 Sq. Ft As Per Mpac) & Soaring Ceiling(12Ft:Main & 10'6 FT & 9'6Ft:2nd Flr & 10Ft Bsmt) *The Main Floor Offers Spaciously-Designed, Open Concept Living & Dining Rooms, this home's elegant-posture & airy atmosphere. The Dream Gourmet Kitchen Provides 2 Kitchens for a Chef's Kitchen + a Wok Kitchen, Perfect For Hosting of Guests and Daily Cooking for your family. Seamlessly flowing, the family room, with a gas fireplace and south exposure, welcomes endless natural sunlight. The thoughtfully designed Mezzanine Level features a practical layout, a private sitting area and dual functionality, Ideal for use as an in-law(guest) suite with the elevator stopping, or/and library for a work-from-home retreat. Upstairs A Serene Retreat-Prim Bedrm W/2W-In Closets & All Bedrm Has Own Ensuite(HEATED FLR) & Generous/Lavish W/I Closets. The Gracious Bedrooms Have Own Ensuites for Privacy and Functionality. The Impressive Lower Level Offers Endless Possibilities, Including a Large Rec Room, a Home Movie Theatre and an Additional Bedroom***TOO MANY Opulent FEATURES--A PRIVATE 5 STOPS ELEVATOR--HEATED DRIVEWAY--HEATED FLOOR BASEMENT--HEATED FLR(ALL WASHROOMS)--HEATED FLR(FOYER)--Perfect For Cozy MOVIE Night THEATRE W/KARAOKE & EUROPEAN CARPET,2FURNACES/2CACS---Soaring Ceiling Heights---Intensive All Wd Trim-Deco Wall & Spacious---Expansive Entertainment Area Rec Rm W/HEATED FLR & Luxury Wet Bar & Movie-Theatre & Nanny's Rm W/4Pcs Ensuite & 2nd Laundry Rm***Top-Ranked School--Hollywood PS & Earl Haig SS*** (id:49907)
24 Chudleigh Road
Toronto, Ontario
Welcome to 24 Chudleigh Rd - 2 storey brick move in ready home nestled in a fantastic neighbourhood at the crossroads of Caledonia and Eglinton. Sparkling and completely renovated top to bottom! Attic has R-60 roof insurlation and spray insulation in the exterior wallls have spray insulation. This home has an open concept and is ideal for entertaining. The kitchen features custom quality cabinetry, quartz countertops, an island, built-in high-end appliances and stainless steel under-mount sinks with pullout spout. Walkout from the kitchen provides an area to sit in the sun or barbecue. and accessto the yard. Generously sized bedrooms, each with a built-in wardrobe closet. All updated modern bathrooms with a Jacuzzi tub in the 2nd floor bathroom. The finished basement bachelor unit has a modern kitchen area builtin stovetop with a walk-up for easy access to the backyard. 200 amp service, updated sump pump, back up valve & weeping tiles. Current tenant is month to month. Great investment oppoortunity. You'll be within walking distance to top-rated schools, parks, the new Eglinton LRT and all the amenities. (id:49907)
187 Laughton Avenue
Toronto, Ontario
Welcome to 187 Laughton Ave, a well cared for 3 Bedroom 2 Washroom Semi-Detached Family Home in Weston-- Pellam Park, in the Corso Italia Neighbourhood. A Finished Basement w/ Separate Entrance Creates Potential for In-Law or Nanny Suite. Detached Garage w/ Laneway Access. Newer Flat Roof (2024), BBQ gas line to Back Yard (2023) Close to Transit & Schools, Steps to Parks (Wadsworth and Earlscourt), Shopping, Restaurants & Patios, Near the Junction / Stockyards. 9 Ft Ceilings on Main Floor, 8.5 Ft on 2nd Floor. Move in Now or After Updating to Your Heart's Desire. Open House Sat & Sun Dec 20 & 21 2-4 (id:49907)
2306 - 35 Bales Avenue
Toronto, Ontario
Luxury 2 Bedroom Condo Corner Unit, Unobstructed View, Split Bedroom, Open Balcony. On Subway Line, Close to Shops, Restaurants, Supermarkets. (id:49907)
8 Pritchard Avenue
Toronto, Ontario
CALLING all first-time buyers, downsizers and investors to this detached home with two 730+ sq.ft. renovated modern apartments in the North Junction community. If you chose to move in, the main floor is vacant. The lower unit is rented to help pay the mortgage. UNDER a canopy of trees, enjoy a healthy lifestyle with flexibility and invested value. A short walk to local shopping, dining, convenience, professional amenities, parks and TTC services. Your new home is landscaped with 3 fresh-air patios, a private garage and laneway for two full-size vehicles. THIS 2+1 bedroom, 1+1 bath home was totally renovated and upgraded in 2021 (details upon request). Including all floors, doors, windows and walls; electrical, lighting and plumbing; kitchens and baths; quartz counter tops to valence lighting; wood trims to finish carpentry; roof insulation to City water pressure and drains. Separate electrical panels service each apartment. The HEPA air filter on the new furnace (2025) ensures healthy air circulation throughout the home. Fully fenced, the backyard is designed for relaxation and entertaining with three district patios. Landscaped gardens allow natural light into the lower level. GARAGE is detached and insulated, with new doors, windows, and vinyl sliding in 2025; Offering storage, workshop and parking options. The concrete pad is reinforced for future construction; with dedicated drainage; and extended for laneway parking. STEPS to Gaffney Park, the Runnymede and Jane subway bus routes pass by the front door. Only a 3-minute walk to a series of shopping centres along St. Clair W. Quick access to the Airport UP Express, and the nearly complete Mississauga LRT. And a 3-5 minutes walk to the Public or Catholic Elementary schools. MOVE-IN READY and ideally situated in a prime neighbourhood, this versatile bungalow delivers comfort, functionality, income potential and outstanding long-term Value. (id:49907)
707 - 51 Harrison Garden Boulevard
Toronto, Ontario
Introducing the Mansions of Avondale, This bright and well kept 2 bedroom Unit is in a LOW RISEbuilding with Full Amenities. Features an open Concept design for maximum functionality. ConvenientlyLocated near Subway/Highway Access. Shopping & Entertainment steps away! Maintenance Fee CoversAll Utilities. Close to Top-Rated Schools, Earl Haig Secondary School , Cardinal Carter Academy for theArts, Security guard/Concierge/Indoor Pool/Jaccuzi, Gym, Sauna, Outdoor BBQ Area, Modern Party Rm+ "Guest Suites" and ample Visitor Parking! COMES WITH 1 PARKING + 1 LOCKER. (id:49907)
203 Elmhurst Avenue
Toronto, Ontario
Prime Lot on Prestigious Elmhurst! Rare opportunity to acquire an exceptionally beautiful 40x117 ft lot on one of North York's most desirable, tree-lined streets, surrounded by million dollar custom homes. This premium property offers outstanding redevelopment potential in a high-demand location known for luxury new builds. The existing 1-storey detached home features 2 bedrooms and 3 bathrooms and is currently livable, offering flexibility for end-users, renovators, or builders planning a future custom residence. The main floor offers comfortable living space with large windows and walk-out to the backyard, while the upper level includes two bedrooms. The basement offers 3 partially finished rooms with a laundry/bath combo, suitable for storage and utility use. The backyard is deep, private, and beautifully treed, featuring mature landscaping, multiple deck levels, and a serene outdoor setting that highlights the exceptional depth and usability of the lot. The generous yard size and layout is ideal for a future garden suite. Backing onto a park, the property offers rare privacy and a natural backdrop seldom found in this area. Set on a quiet street with strong curb appeal, the property's true value lies in the lot, location, privacy, and surrounding streetscape. An ideal opportunity for builders, investors, or buyers looking to design and build a custom home among established luxury residences. Located in a sought-after North York neighbourhood close to parks, schools, transit, and major amenities. A rare chance to secure premium land in a prestigious enclave where new homes command top market value. (id:49907)
2703 - 56 Annie Craig Drive
Toronto, Ontario
Welcome to Lago at the Waterfront, a luxury residence offering over 1,000 square feet of refined living space with a spectacular wrap-around balcony capturing both southwest and southeast exposures. This exceptionally designed 2+1 bedroom, 2 bathroom suite features SPECTACULAR LAKE AND CITY SKYLINE VIEWS. This condominium unit offers a priceless view with an almost panoramic window layout with floor-to-ceiling windows. California closets offer smart storage solutions for modern living. The generous principal rooms accommodate flexible living arrangements, including a versatile den ideal for a home office. The primary bedroom is complemented by an ensuite bathroom and ample closet space with a walk-in closet. The open concept kitchen includes built-in appliances, sleek cabinetry, and a functional layout that flows seamlessly into the dining and living areas. Residents of Lago at the Waterfront enjoy an impressive suite of amenities, including a fully equipped fitness centre, indoor pool and hot tub, party and media rooms, 24-hour concierge service, guest suites, and more. This suite includes one underground parking space and one locker, offering both convenience and peace of mind. This is a rare opportunity to own a premium corner residence with extraordinary views in one of Etobicoke's most coveted waterfront communities. (id:49907)
310 Merton Street
Toronto, Ontario
Rare opportunity to own in the heart of Midtown. This recently upgraded New York-inspired, freehold townhome offers luxury and privacy with soaring 10' coffered ceilings, a private elevator, modern finishes, and walnut floors throughout. Features include a wine cooler, surround sound system, heated bathroom floors, and a heated garage. The rooftop terrace is ideal for entertaining. Prime location just 10 minutes to Downtown, a 10-minute walk to the subway, minutes to the Beltline and trails, and close to the local famous shops and restaurants. (id:49907)
605 - 56 Annie Craig Drive N
Toronto, Ontario
Welcome to Lago...Its black and white structure, recognizable from a distance and as impressive when you walk thru the elegant, ultra modern lobby. State of the arts amenities extensively equipped gym, yoga room, indoor pool, sauna, elegant fully equipped party room, guest rooms and the most efficient and courteous staff. The stunning one bedroom +den follows thru with the elegance of the building..with many upgrades and elegant touches. Open concept, modern design, with wall to wall windows in both living room and bedroom. customized Island will comfortably sit 4 people and offers extra storage space. The bedroom has a w/i closet ..Plus...2 custom mirrored closets..the unit also offers an extra storage locker (2)...what else could you possibly ask for!!!!!! perhaps...walk out to cafes, gelaterias, high end eateries, beaches, miles of scenic trails, breathtaking TO skyline TRULY RESORT STYLE LIVING!!!!!! (id:49907)
208 Hollywood Avenue
Toronto, Ontario
56' frontage with 4bedroom detached house on 131' deep table lot for future rebuild, situated on One Of The Best Street in Willowdale East Area, Neighboring Among The Multi-Million Dollars Luxury Homes.Short Walk To Sheppard-Yonge Or Bayview Ttc Subway Stations. Famous Earl Haig Ss, Bayview Ms And Hollywood Ps. Over 7300 S.F. Lot Area, buy now Rent out first and rebuild on a 56'X131' detached lot later. (id:49907)
508 - 23 Lorraine Drive
Toronto, Ontario
Welcome to Unit 508 at Symphony Square - a bright, west-facing 2-bedroom plus oversized den condo offering about 945 sq ft of comfortable, well-laid-out living space. The upgraded modern kitchen with stainless steel appliances and carpet free throughout is ready to move-in. The split-bedroom design gives great privacy, while the open living and dining area works perfectly whether you're entertaining, relaxing, or working from home. Large windows bring in warm afternoon sunlight and open up to unobstructed west views. The unit includes one parking space and one locker, and the monthly fees conveniently cover all utilities: hydro, water, heat, and A/C. The building itself is well-managed and offers great amenities including 24-hour concierge, a fitness centre, indoor pool, sauna, and plenty of visitor parking. Location-wise, it doesn't get much better - just steps to Finch Subway and GO Transit, with quick access to Highway 401, parks, schools, and shopping. A solid home in a vibrant North York community, ready for its next owner to move in and enjoy. (id:49907)
1 Flax Field Lane
Toronto, Ontario
Indulge in the pinnacle of luxury living within this newly constructed townhouse nestled in the highly coveted Willowdale neighborhood. Boasting a generous 2600 sq ft floor plan, the largest in the complex, this corner unit features an elevator and abundant natural light, making it a showcase of exceptional craftsmanship and unmatched elegance spread over three expansive levels.Step inside to discover a harmonious fusion of sophistication and comfort, defined by premium features such as rich hardwood flooring, a state-of-the-art white kitchen replete with quartz countertops and luxury appliances, and a charming gas fireplace that adds warmth to theambiance.Experience tranquility in each of the five generously sized bedrooms, with the primary suite serving as a private retreat complete with a dual vanity, a luxurious soaker tub, and a spacious standing shower.Outside, the picturesque patio beckons with awe-inspiring vistas of the surrounding nature and the mesmerizing city skyline. (id:49907)
462 Northcliffe Boulevard
Toronto, Ontario
Pre-construction purpose-built rental redevelopment opportunity at 462 Northcliffe Blvd. The property is proposed as a three-storey multi-unit residential building with a self-contained rear garden suite, offered as a fixed-price construction project pursuant to the builder's construction agreement. Architectural drawings and renderings are available for review. The proposed design contemplates a comprehensive rebuild and vertical expansion, including new residential accommodation across multiple storeys and a separate garden suite located at the rear of the lot. The layouts emphasize efficient unit design, individual kitchens and bathrooms, and modern building standards, as illustrated in the architectural plans. The project has been designed with energy efficiency and CMHC MLI Select underwriting considerations in mind, which may provide a potential pathway to insured take-out financing upon stabilization, subject to CMHC program criteria, scoring, debt service coverage, and lender approval. No representation or warranty is made regarding CMHC eligibility, financing terms, or loan-to-value outcomes. Located in an established Toronto neighbourhood with proximity to transit, schools, parks, and local amenities. Intended for build-to-hold investors seeking long-term rental income and cost certainty through a pre-construction structure. Architectural drawings and additional information available upon request. Buyer to verify all permits, approvals, zoning compliance, construction scope, and financing eligibility. Appointment required before walking the site. (id:49907)
81 Lambton Avenue
Toronto, Ontario
Bright Bungalow with Flexible Space. Discover this exceptionally well-maintained, move-in ready detached bungalow in a desirable Toronto pocket. This home offers the perfect blend of practical space and charming comfort, ideal for first-time buyers, small families, or those looking to downsize. Step inside and enjoy high ceilings and large windows in every room, ensuring an abundance of natural light throughout the main floor. The classic hardwood floors flow through the main level, featuring an open-concept family and living room-a great layout for daily life and easy entertaining. The cozy, functional kitchen is well-equipped with stainless steel appliances. The main floor provides two bedrooms and a complete 4-piece bathroom, plus the home is fitted with Central Air Conditioning for comfort. Downstairs, the finished basement features durable tile flooring and offers a flexible, open-concept area that can function as a spacious family room or a private third bedroom. This lower level also includes a clean 3-piecebathroom and a dedicated laundry room. Outside, you'll find a private, fully fenced-in backyard featuring a large deck for outdoor relaxation and a handy oversized shed for storage. With two dedicated parking spaces out front, this charming, practical bungalow is ready for its next owner to enjoy immediately. (id:49907)
589 Glen Park Avenue
Toronto, Ontario
Welcome to this masterpiece boasting over 4,000 square feet of living space, nestled in the heart of desirable North York. This magnificent home is a perfect blend of elegance, comfort, and modern luxury. From the moment you step inside, you'll be captivated by the soaring ceilings, expansive living spaces, and meticulous attention to detail throughout. A chefs dream with high-end built-in appliances including restaurant size fridge, custom cabinetry, a large central island, and a cozy breakfast nook overlooking the serene expansive backyard. A truly luxurious retreat with a spa-inspired ensuite, walk-in closet with built-in custom cabinetry. Large windows flood the home with natural light, enhancing the warmth and beauty of every room. Formal living room, dining room, family room, office and a beautiful lower levelthis home has it all and more! With a private walk-out entrance, bedroom and bathroom, the basement is perfect for a nanny suite, in-law suite or extra income for a rental basement. Located in a prestigious and sought-after neighborhood, this home is within close proximity to top-rated schools, parks, shopping, and major transit routes. Whether youre looking for a peaceful retreat or a space to entertain, this stunning property offers it all. Dont miss the opportunity to make this your forever home! (id:49907)
405 - 240 Scarlett Road
Toronto, Ontario
The Lambton Square condominium community consists of four distinct towers, each forming a separate condo corporation with its own dedicated recreation facilities. This condo is ideally situated at 240 Scarlett Rd and offers exceptional access to a wide range of amenities. Public transit is steps away, with multiple bus routes along Scarlett and easy connections to Runnymede Station on the Bloor subway line. Daily conveniences are nearby: grocery stores, European bakeries, and local shops. For nature lovers, the building backs onto the Humber River trails and is a short stroll to James Gardens-perfect for walking, cycling, or simply enjoying the outdoors. Golf enthusiasts will appreciate having the prestigious Lambton Golf & Country Club next door. Unit 405 offers exceptional value for those seeking spacious & functional living. The unit offers a family-sized kitchen with a cozy breakfast nook, a proper dining room, and a generous sunken living room with an electric fireplace. When you step out onto the oversized private balcony, the first thing you notice is the Humber River flowing just right there. Surrounded by mature trees, it feels less like a condo and more like your own private home. Beautiful flooring runs through the main areas, with wood parquet in the bedrooms. The primary bedroom includes a large closet and a 4-piece ensuite. The second bedroom works beautifully as a guest room or home office. Both bathrooms are 4-piece, featuring built-in cabinetry, a shower enclosure, and a soaker tub. An ensuite laundry room with additional storage completes this well-designed space. The building offers top-tier amenities: outdoor pool, fitness centre, sauna, party/meeting rooms, car wash bay & bike storage. Whether you're looking to downsize or upsize into space that finally feels like home, you may want to consider this property. Relax by the pool, stroll or cycle the trails, or hit the gym - lifestyle, comfort, and value all in one place. (id:49907)
3007 - 2212 Lake Shore Boulevard W
Toronto, Ontario
Bright, open concept condo in a great location with convenient hi-way and transit access. Plenty of parks and retail stores are just downstairs such as Humber Bay Shores, Metro, Sunset Grill, LCBO, banks, dentist plus much more. The condo is positioned at the perfect angle for sunsets that shine beautifully through the space. Features hardwood floors, 9ft ceilings, modern kitchen light fixture, floor to ceiling windows, walk-in closet, 100 sq ft balcony (looks out to Mimico creek, Mississauga and North York skyline), upgraded bathroom. There are 30,000 sq feet of premium amenities including minigolf, party rooms, bbq patio, rooftop terrace, gym, sauna, Olympic size pool and more. Unit is now vacant and has been painted throughout. (id:49907)
1416 - 800 Lawrence Avenue W
Toronto, Ontario
Welcome to Treviso Condos, an immaculately maintained condo building built by Lanterra Developments. This is a 1-bedroom, 580 SQ FT modern open-concept unit with a balcony, 1 parking spot and 1 locker. You'll benefit from a functional layout and a south-facing view that maximizes the natural sunlight. The view from the unit and the balcony is completely unobstructed. The unit has been meticulously maintained, allowing you to move-in and enjoy. The central location is near the TTC, Highway 401, Shopping Centres including Yorkdale Mall, Groceries, Restaurants and all of your life's necessities. The amenities are spectacular including a 24/7 concierge and security, gym, sauna, outdoor pool and hot tub, rooftop deck and BBQ area with outdoor patio furniture, plenty of visitor parking for your friends, and so much more! (id:49907)
504 - 16 Harrison Garden Boulevard
Toronto, Ontario
Lovely Shane Baghai Two Bedroom Unit With Southwest View. Granite Counter Top In Kitchen. Master Bedroom Has West View With 4 Pc Ensuite. Open Concept Living Room/Dining Room With Walk-Out To South Facing Balcony. Steps To Yonge And Highway 401. Close To All Amenities!! (id:49907)
709 - 240 Scarlett Road
Toronto, Ontario
** FALL IN LOVE @ LAMBTON SQUARE!! ** Premium 2 Bedroom 1 Bathroom Floor Plan * 1,282 Total Square Feet Including Massive Private Balcony * Peaceful Treed, Garden, Park & River Views...Be One With Nature! * Super Efficient Updated Kitchen With Loads Of Storage & Prep Space, Generous Breakfast Area Plus Bonus Pantry * Spacious Dining Room...Entertain In Style! * Gigantic Sunken Living Room...Over 18 Feet Between You & Your BIG Screen! * HUGE Primary Bedroom Retreat Complete With Oversized Walk-In Closet...Bring On The King Sized Bed! * Large/Versatile Second Bedroom...Sweet Dreams! * Updated 4-Piece Washroom * Ensuite Laundry Room * Newer Windows, HVAC System & Thermostats * Freshly Painted & Clean As A Whistle! * Brand New Luxury Flooring Throughout...No Carpet! * New Light Fixtures * Dine Al Fresco...Electric BBQ's Allowed * All-Inclusive Maintenance Fee: Heat, Central Air Conditioning, Hydro, Water, Rogers Cable Television, Rogers Fibre Internet, Underground Garage Parking Space & Storage Locker, Common Elements & Building Insurance * Pet Friendly * Professional, Friendly & Helpful On-Site Property Management & Superintendent * Resort-Like Amenities Including Outdoor Pool, Fully Equipped Gym, Saunas, Party Room, Car Wash, Library...* Central Location Close To Everything...Shopping, Dining, Schools, Pearson International & Billy Bishop Airports, Hwy 400, 401, 427, QEW * 1 Bus To Subway/Bloor West Village/The Junction * Upcoming LRT! ** THEY DON'T MAKE THEM LIKE THIS ANYMORE...THIS IS THE ONE YOU'VE BEEN WAITING FOR!! ** (id:49907)
