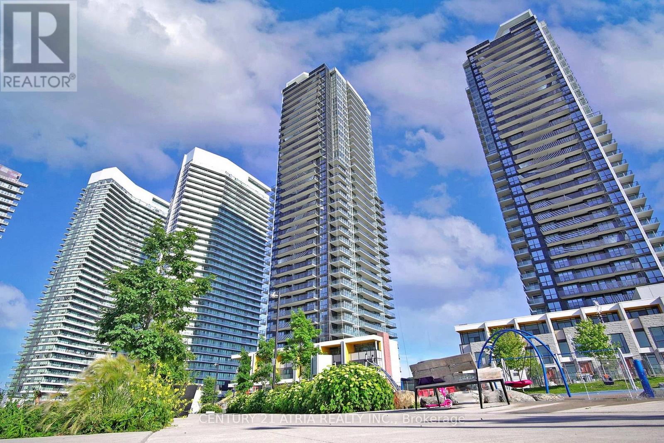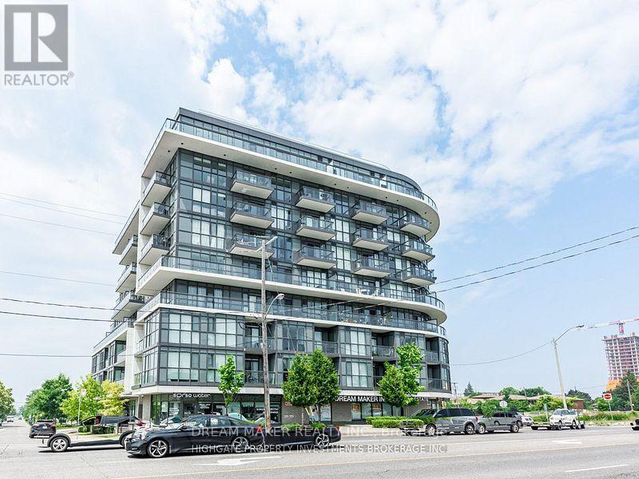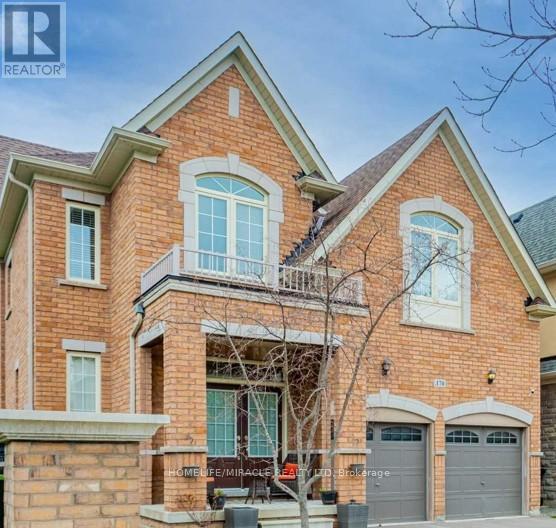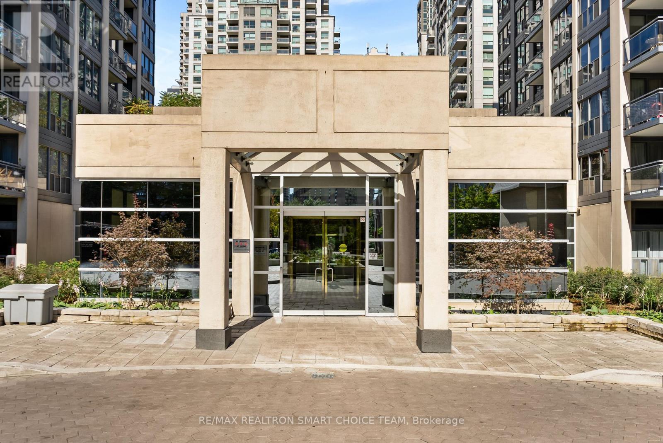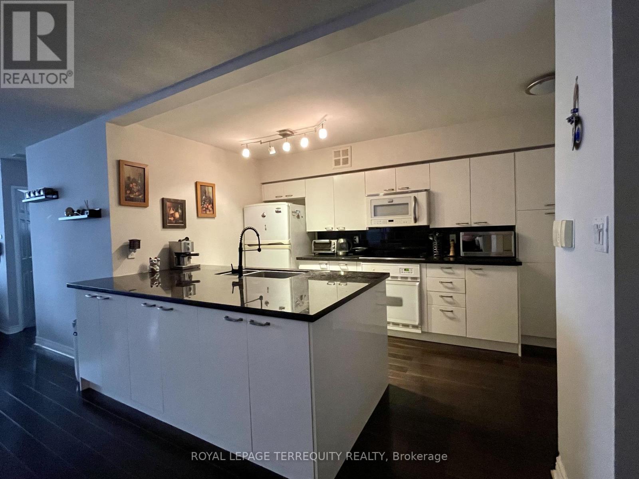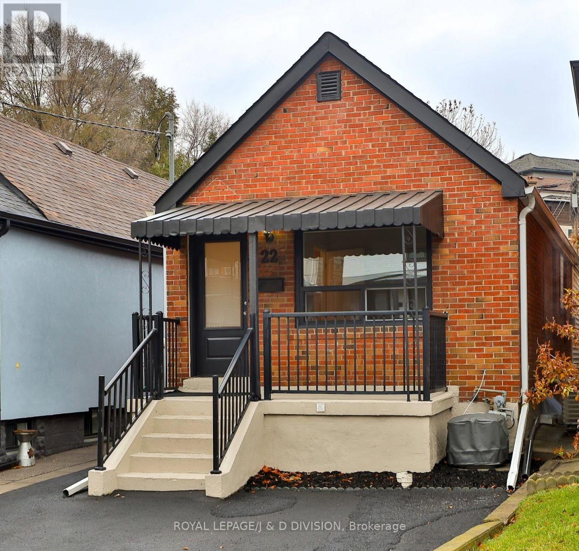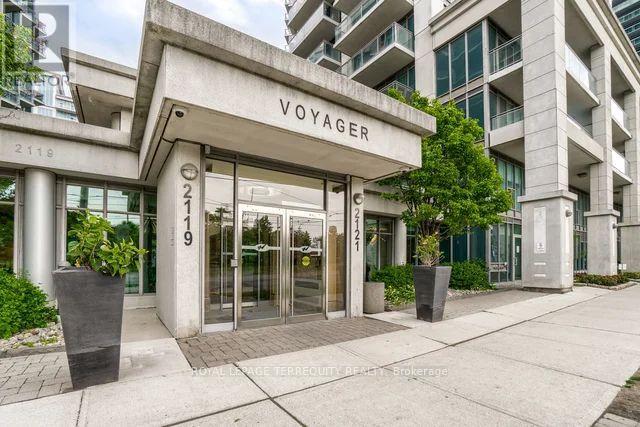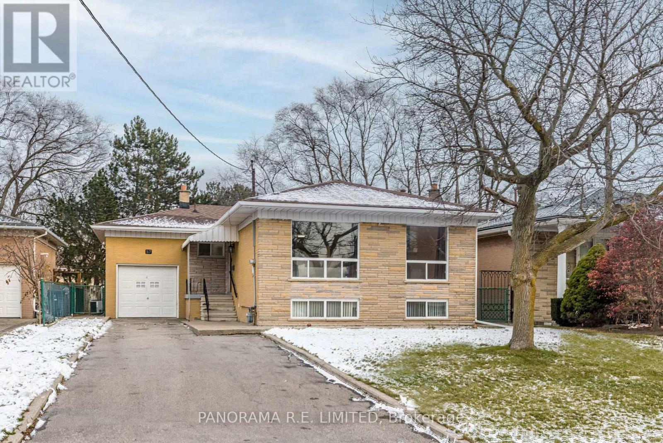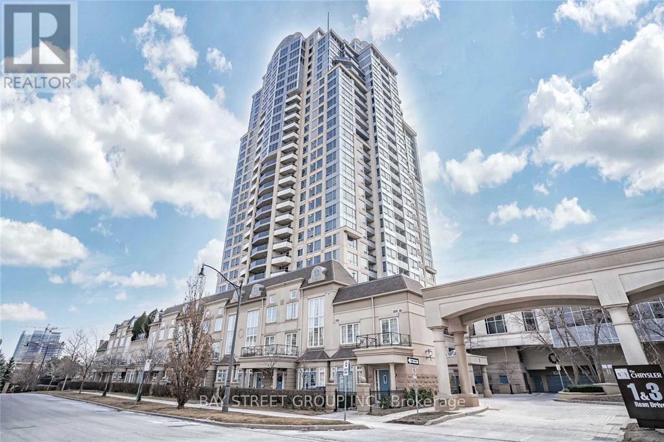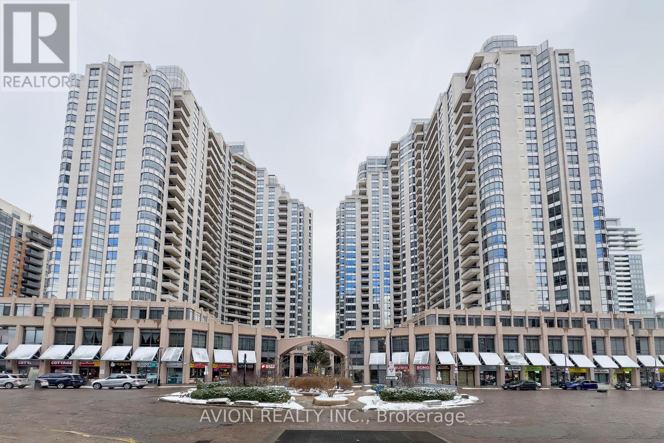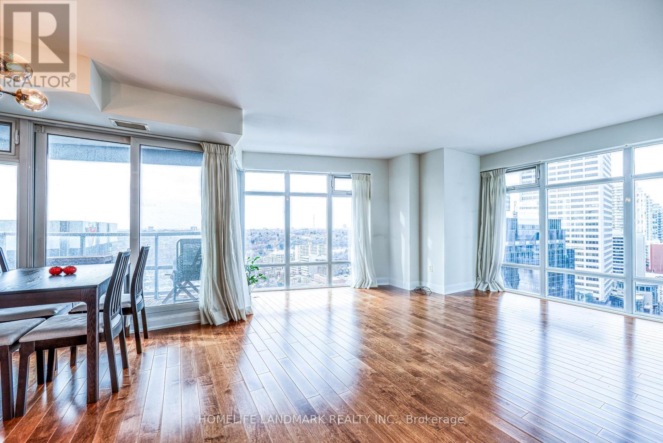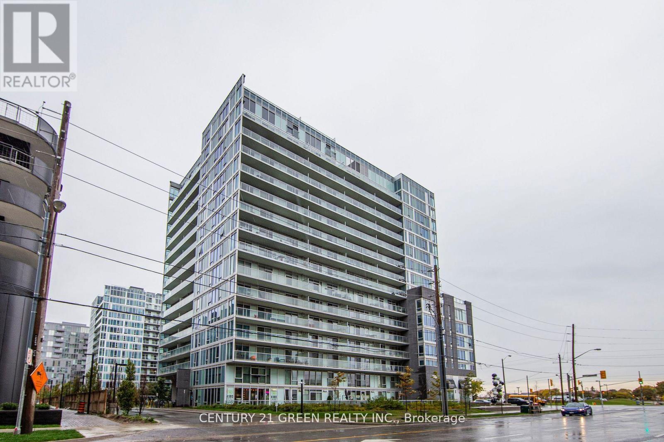2310 - 85 Mcmahon Drive
Toronto, Ontario
Luxurious 1-bedroom condo with a highly functional layout and an extra-large balcony overlooking an expansive 8-acre park-perfect for enjoying unobstructed views. Features a sleek, open-concept kitchen with quartz countertops, premium Miele appliances, and smart home technology. Soaring 9 ft ceilings and a bright interior enhance the spacious feel. Located in the prestigious Bayview Village community, just steps to Bessarion Subway Station, TTC, and the new community centre. Minutes to Hwy 401/404/DVP, GO Station, Bayview Village, Fairview Mall, IKEA, Canadian Tire, and more. This luxury Concord Seasons building offers world-class amenities including an 80,000 sq ft mega facility, state-of-the-art gym, swimming pool, tennis court, touchless car wash, and EV charging stations. Includes 1 parking and 1 locker. Excellent floor plan and unbeatable convenience in the heart of North York. Ideal for end-users and investors! (id:49907)
306 - 16 Mcadam Avenue
Toronto, Ontario
Centrally located 1 Bedroom + Den @Dufferin & 401 in Boutique building across from Luxurious Yorkdale Mall. A den large enough to be a second bedroom or home office. Upscale Modern finishes w/stone countertop, backsplash, and track lights. West facing Floor To Ceiling Windows. The Spacious corner balcony features unobstructed Views and Privacy. 4 - piece bath w/stone countertop and vanity with large mirror and plenty of storage. 24/7 virtual concierge service, top notch building security with floor cameras. Includes 1 Underground Parking spot and 1 storage. Close To Hwy 401, Pearson International Airport, Subway, Go Train, Transit. Grocery, Costco, Home Depot, Etc. 24 Hour notice for showings. Tenant leaving Dec 30th. (id:49907)
170 Maxwell Street
Toronto, Ontario
Welcome to 170 Maxwell St.This stunning custom-built home offers approximately 3,600 sq. ft. of above-grade, thoughtfully designed living space, ideally situated in the highly desirable Bathurst Manor community-known for its family-friendly streets, top-rated schools, beautiful parks, and convenient access to transit and major highways.Step inside to a grand open-concept kitchen and dining area, perfect for hosting gatherings and celebrating family moments. A private main-floor family room provides an inviting space for everyday relaxation.At the heart of the home is the chef's kitchen, featuring stone countertops, a breakfast bar, premium millwork, and abundant pantry storage. The spacious eat-in area overlooks the large backyard, while the bright family room-framed with generous windows-creates a warm, welcoming environment ideal for both living and entertaining.The upper level showcases five versatile, oversized bedrooms and three bathrooms. The luxurious primary suite impresses with multiple walk-in closets and a spa-like 6-piece ensuite. All bedrooms include custom closet organizers; two share a convenient Jack-and-Jill bathroom, while another features its own private ensuite.The main level also includes a large laundry and mudroom with direct access from the two-car garage.The finished basement further extends your living space with a spacious recreation room, two additional bedrooms, and ample storage.Outside, the property features a private backyard, a double garage, and a generous driveway.Located within walking distance to schools, parks, community centres, and transit-and just minutes from major highways-this home offers unmatched convenience. Shopping, dining, and neighborhood amenities are all close by.170 Maxwell St delivers the perfect blend of luxury, functionality, and location-ideal for today's growing family.Allow 72 hrs irrevocable. (id:49907)
1211 - 28 Hollywood Avenue
Toronto, Ontario
Welcome To "ALL INCLUSIVE INCLUDING INTERNET" 28 Hollywood Avenue, A Beautifully Appointed 2+2 Bedroom, 2 Bathroom North West Corner Suite Located In The Sought-After Hollywood Plaza In The Heart Of North York's Prestigious Willowdale East Community along with Earl Haig Secondary School. This "Rare" Spacious Laid-Out Unit Offers 1485sqft Of Living Space, Featuring A Bright And Airy Open-Concept Living & Dining Area With Large Windows That Flood The Space With Natural Light. The Kitchen Is Both Functional And Stylish, With Ample Cabinetry, Generous Counter Space, & A Convenient Breakfast Area. The Primary Bedroom Includes A Large Walk-In Closet & Private 4-Piece Ensuite. The Second Bedroom Is Nicely Sized & Easily Accommodates A Queen Bed With Workspace. The Enclosed Den Offers Flexible Use As A Third Bedroom, Home Office, Or Reading Nook. Residents Of Hollywood Plaza Enjoy A Full Suite Of Premium Amenities Including A 24Hr Concierge, Newly Renovated Indoor Swimming Pool, Fitness Centre, Sauna, Party & Meeting Rooms, Guest Suites, & Plenty Of Visitor Parking. The Building Is Impeccably Maintained With A Welcoming Lobby And Recently Updated Common Areas. Tandem 2 Car Parking. Located Just Steps To Both Yonge And Sheppard Subway Lines (Line 1 and Line 4), This Location Offers Unmatched Transit Access. You're Within Walking Distance To Some Of The Areas Top Attractions Including Empress Walk, Sheppard Centre, Loblaws, Cineplex, & A Diverse Selection Of Restaurants, Cafes, & Boutique Shops. Families Will Appreciate The Top-Ranked School Zone, Including McKee Public School And Earl Haig Secondary School With Claude Watson Arts Program, As Well As Nearby Parks And Community Centres. With Its Spacious Layout, Excellent Amenities, And Unbeatable Location, This Condo At 28 Hollywood Ave Offers A Rare Opportunity To Enjoy Both Comfort And Convenience In One Of Toronto's Most Desirable Neighbourhoods. (id:49907)
1009 - 30 Greenfield Avenue
Toronto, Ontario
Bright, spacious and immaculately designed Suite In Tridel's well maintained building. 1154 sq.ft of perfectly used living space. Large Laundry & Storage Area. Excellent Management. Maintenance Fee Includes: Water, Heat, Hydro, Cable TV, High Speed Bell Internet and CAC. Building has 5 Elevators, 2 floor recreations: Indoor swimming pool, whirlpool, sauna, basketball court, squash court, party room, multipurpose room, library, 2 guest suites, concierge, visitor parking and direct access to the building corridor that includes commercial stores. Conveniently located in the heart of North York, walking distance to public transportation, steps to the subway (2 subway lines) and minutes to 401. The building is surrounded by Provincial and Federal buildings, Excellent Schools: Avondale P.S. Earl Haig S.S., Shopping, Mel Lastman Sq., Art Park and Yonge Sheppard Centre. One of the Best Locations In The City! (id:49907)
22 Holmesdale Road
Toronto, Ontario
First time offered for sale in nearly a decade, this beautifully maintained home invites you to move right in and enjoy modern living with confidence. Fully renovated in 2016, it features a deep fenced yard perfect for outdoor entertaining and a legal parking pad for added convenience. The bright and welcoming main level is ideal for first-time buyers, while the lower level offers exceptional versatility with its own private entrance, kitchen, bedroom, bath, and separate laundry-an excellent option for extended family or a high-demand rental to help subsidize mortgage payments (seller does not warrant retrofit status of the basement). Steps from parks, schools, the Allen Expressway, the future Eglinton LRT, shops, and restaurants, this property delivers unbeatable transit access and neighborhood amenities. With income potential, modern updates, and rare flexibility for investors, families, and first-time buyers alike, this is an opportunity you won't want to miss. (id:49907)
710 - 2121 Lake Shore Boulevard W
Toronto, Ontario
Experience sophisticated urban living in this beautifully maintained suite at Voyager I at Waterview. Unit 710 offers a bright, open-concept floor plan designed for contemporary comfort, Enjoy the tranquility of waterfront living with a private balcony, perfect for morning coffee or evening relaxation. The well-appointed primary bedroom includes a walk-out to the balcony. Situated directly across from Humber Bay Shores Park and the scenic Martin Goodman Trail, you have immediate access to miles of walking/biking paths and pristine green space. Quick access to the Gardiner Expressway, TTC streetcar at your doorstep, and Mimico GO Station makes the commute to Downtown Toronto effortless. Indoor Pool & Hot Tub, State-of-the-Art Fitness Centre, Sauna & Change Rooms 24-Hour Concierge & Security, Stunning Top-Floor Party Room / Sky lounge with Terrace and Panoramic Lake Views, Guest Suites , Billiards Room and Cyber Lounge, Visitor Parking This is more than a condo-it's a lifestyle upgrade. Don't miss the opportunity to live in one of Mimico's most admired waterfront communities (id:49907)
57 Highland Hill
Toronto, Ontario
57 Highland Hill is a lovely detached bungalow in the highly desired neighbourhood of Yorkdale-Glen Park! This solid home offers a welcoming foyer with large closet leading to the main living area. The open Living and Dining Rooms feature hardwood floors with two large picture windows for plenty of light. The bright Kitchen features an eat-in area and the opportunity to open up to the main room. Down the hall you'll find a full 4-Piece Bathroom along with three large bedrooms including a Primary Bedroom with newer floors and double closets. Stairs lead down to the finished basement which is also accessible through a side door separate entrance. The basement offers a second eat-in Kitchen combined with Living Room with above grade windows. You also have a bedroom with closet as well as a very large Recreation room with wood-burning fireplace! Another 4-Piece bathroom and separate Laundry room with multiple storage areas complete the space. The fenced-in backyard is perfect for family playtime, gardening, and BBQs and also has an attached shed for additional storage. This home also features an attached garage and driveway parking for up to six cars. Walking distance to world-famous Yorkdale Shopping Mall, great Schools, Public Transit, Shopping, Parks, Highway Access, and more! All this is located on a quiet street with amazing neighbours. There is so much to love. Make an appointment to see this beautiful home today! (id:49907)
1213 - 3 Rean Drive E
Toronto, Ontario
Fabulous New York Towers At Bayview/Sheppard/Walking Distance To Subway/YMCA /401/Bayview Village Mall/Unobstructed Views Overlooking Downtown Skyline/Cn Tower/Excellent 24-Concierge/Security Services/Underground. Direct Access To Indoor Pool/Recreational Facilities and Underground Parking/Lots Of Visitors Parking. Top Notch Amenities Include: Gym, Indoor Pool, Virtual Golf, Billiards, Party Room, BBQ Terrace. 1 Parking Spot & 1 Locker. (id:49907)
512 - 5 Northtown Way
Toronto, Ontario
Large Sun-Filled Corner 2 Bedroom unit in prestigious Tridel building. This property located in the heart of North York offers a spacious 1,197 sq.ft. Well-Laid Out with pretty wide open views, a southwest-facing outlook, and abundant natural sunlight for relaxation and enjoyment. Carpet-free flooring throughout. Minutes to Finch Subway, DVP, 401, North York City Centre, Steps from the subway, restaurants, shops, and underground access to 24-hour Metro grocery. Maintenance Fee includes all utilities! Fantastic Amenities W/indoor Pool, Gym, Tennis, Bowling, Golf, Majiong Room, Rooftop Garden, Experience Everything You Need At Your Fingertips! Master Bedroom with a walk-in closet and a private 4-piece ensuite bathroom. Bland new stainless steel appliances. (id:49907)
2408 - 2181 Yonge Street
Toronto, Ontario
Spectacular, Rarely-Offered, Spacious Corner Unit On A High Floor. Amazing Laid-Out 2Bdrm&2Wshrm&2Blcn Floor Plan W/ Floor To Ceiling Windows. Unobstructed North West Views Of Toronto Skyline. Spacious Bedrooms With Master W/ Ensuite & W/I Closet. Numerous Upgrades Including Kitchen, Bathrooms And Lighting. Fantastic Building Facilities Such As Pool, Steam & Sauna, Gym, Theater, Meeting Rooms, Guest Suite And Concierge. (id:49907)
E501 - 555 Wilson Avenue
Toronto, Ontario
Fall in Love with Urban Luxury at its Finest in this Stunning 1+1 Bedroom + 1.5 Bath Condo with 1 Pkg. Indulge in Resort-style Living with Access to an Infinity-Edge Pool and State-of- the-art Gym. Take in the Stunning City Views from the Rooftop Deck/Garden and a Variety of Social Spaces Including a Party Room, Games Room, and Lounge Area for Gatherings with Friends & Family. Rest Easy Knowing that your Safety is Top Priority with 24/7 Security Services. Welcome Home into your Inviting Foyer with your Very Own, Huge, Cant Beat Laundry Room with New LG Front Loading Washer & Dryer with Built-in Custom Designed Closet and Shelves for Added Storage and that Wow Factor. Convenience of Having an Extra Bathroom Will Prove to be Clutch. Open Concept Kitchen Featuring a Moveable Island and Stainless Steel Steel Appliances. Spacious Living/Dining Area Complete with Tailor-made Shelving and Walk-out to Balcony, your Personal Retreat! Roomy Bedroom with Large Double Closet and Ensuite Bath. PRIME LOCATION!!Situated Just Steps Away from Wilson Subway Station, your Commute to Downtown is a 30 Minute Breeze. Retail Therapy Available at Yorkdale Shopping Centre Just Minutes Away. Don't forget About Costco Starbucks, LCBO, Home Depot, Michaels, Jollibee, Allen Rd, 401 & more. Street Level Retail, Sushi then Salon or Salon then Sushi, You Pick! Need a School Nearby? No Problem and We Raise You Some Parks and a Hospital. Absolutely Everything you Need! Congrats, you Found it! Your Search Ends Here! (id:49907)
