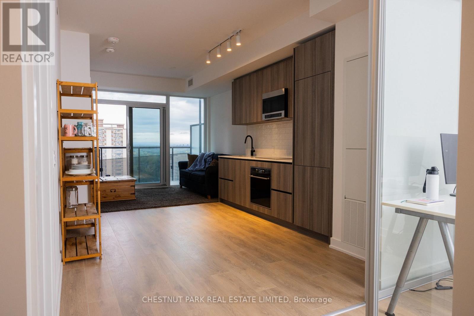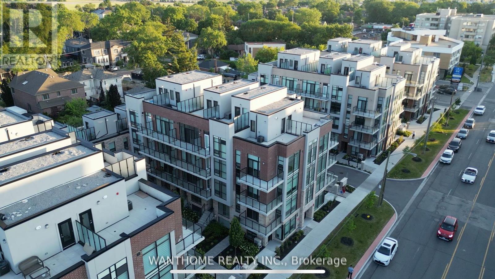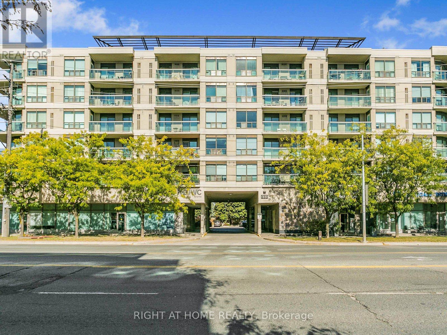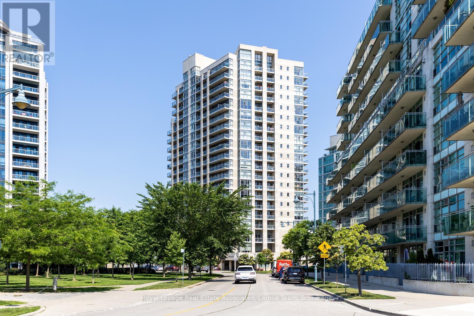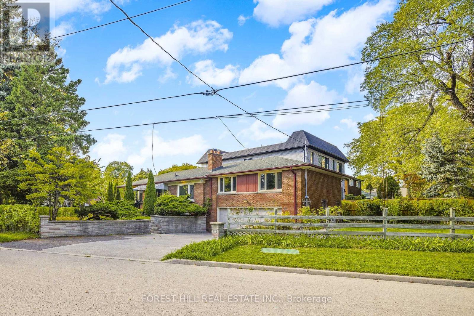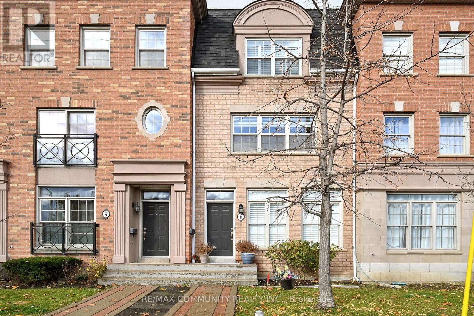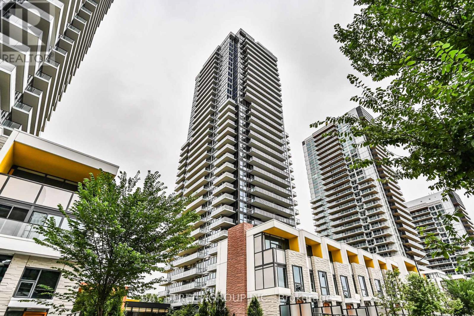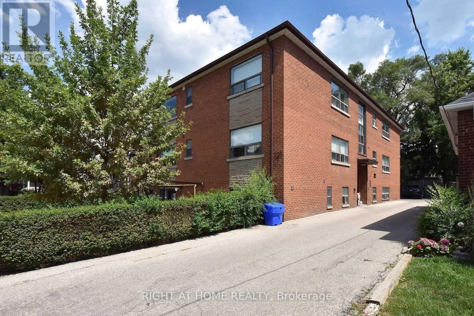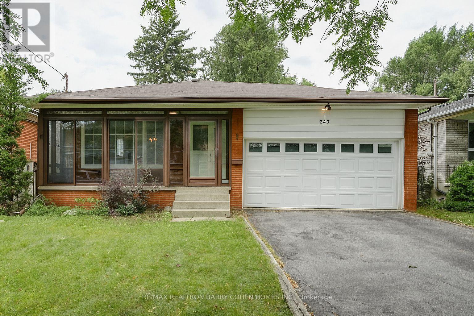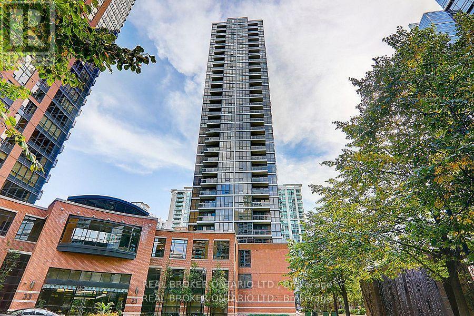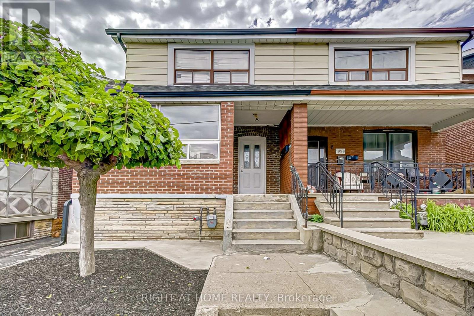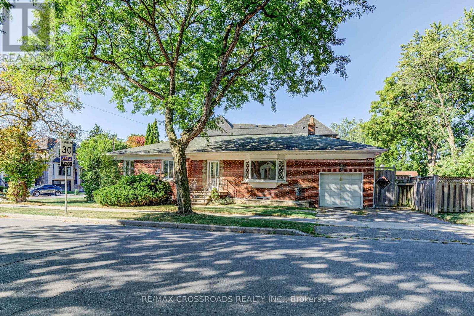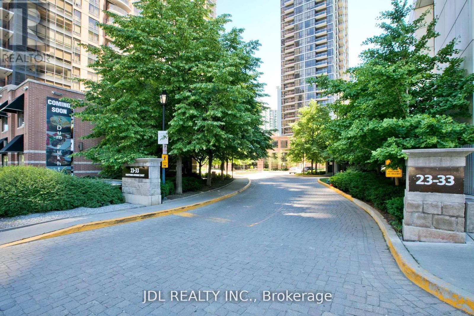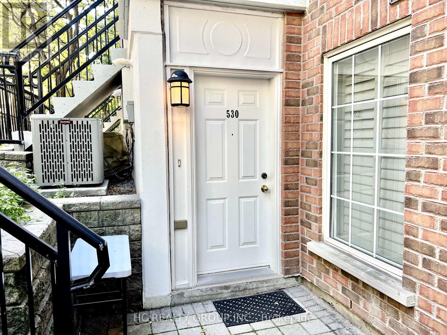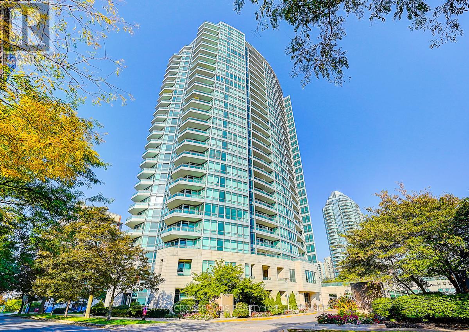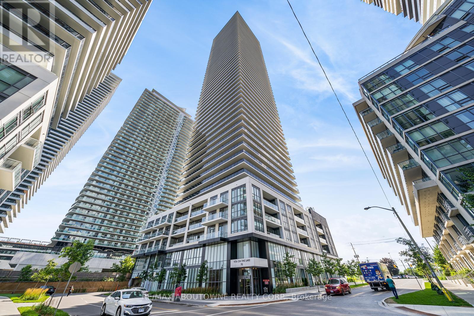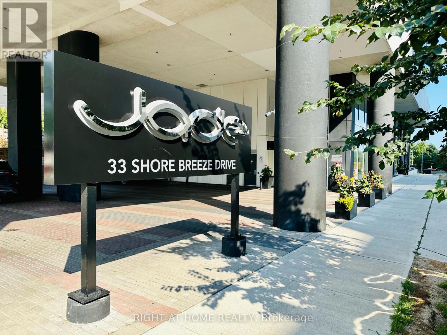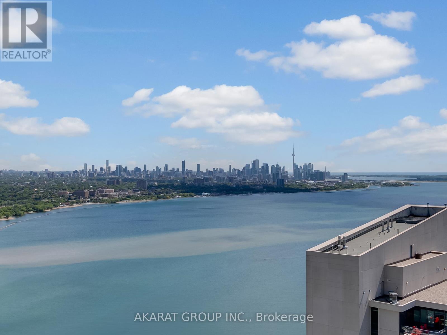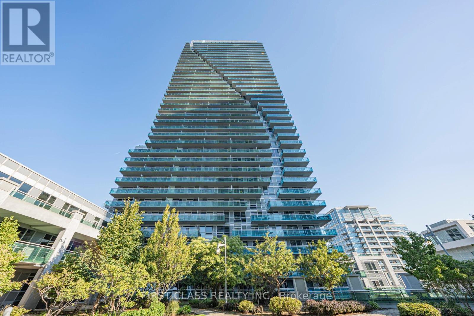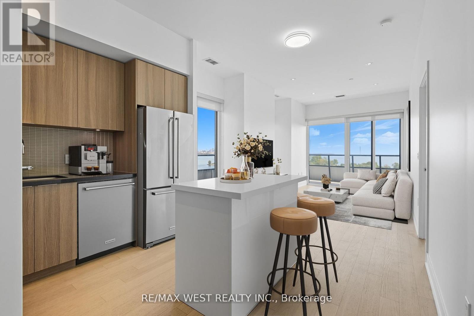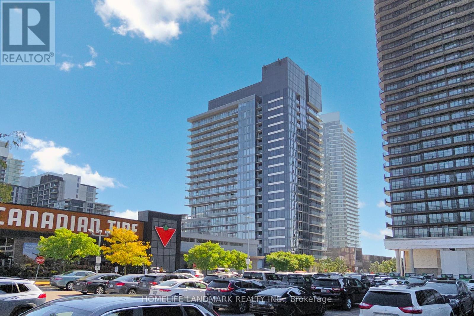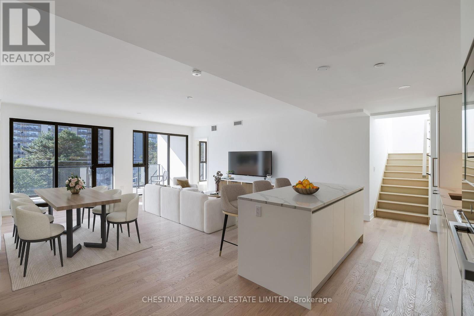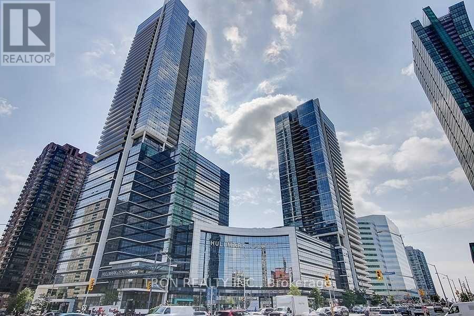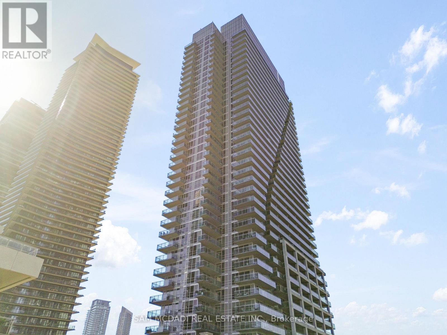1807 - 117 Broadway Avenue
Toronto, Ontario
Welcome to 117 Broadway Avenue! Recently completed and in the heart of Yonge and Eglinton. Open concept, beautiful natural light. Northern exposure with incredible views. This brand new suite is 628 sq ft with an incredible 116 sq ft terrace. 9 ft ceilings, European style kitchen (quartz counter tops), wide plank flooring, with parking and locker. Seller agent over $20k in upgrades! (floors, countertops, bathrooms). Two subway lines, incredible restaurants and wonderful parks close by. This state-of-the-art building features 24-hour concierge, rooftop terrace, yoga and meditation studio, spa, outdoor theatre, pet spa, fire pits, art studio, guest suite, outdoor pool, sauna and an incredible gym. The Line 5 is also equipped with outdoor barbeques, party room and outdoor lounge area. Private party room and meeting room. (id:49907)
15 - 861 Sheppard Avenue W
Toronto, Ontario
Greenwich Village * A Modern Master-Planed Community Of 153 Units * Cast In-Concrete Construction * 9'High Ceiling/Smooth Finish * Contemporary Europian Inspired Kit. Cabinetry With Brand Name Stainless Steel (Ener.Effic.) Appliances * Popular ''Battery Park'' Model, Appr 1060 Sf Plus 241 Sf Of Roof Top Garden & Balconies (79Sf/Each), 2 Bdr, 2 Full Bath * Sunny Upper Level. * Exceptionally Low Maintenance Fee. * Individual Suite Hydro, Water & Gas Meter * Air Conditioning In Each Unit * Neighbourhood Where Transit Is King: Sheppard Subway West Is 5 Min Away On Foot, Bus Is At Your Door Step & You Can Catch The Go Train, Go Bus To Yorkdale, By Car Is A Short Distance To Expressway And Hwy 401. * Superb Shopping Minutes Away: Yorkdale, Toronto's Most Popula Mall & Costco. (id:49907)
103 - 890 Sheppard Avenue W
Toronto, Ontario
Welcome to Unit 103 at 890 Sheppard Ave W! This bright and spacious unobstructed east-facing corner suite offers 910 sq ft of beautifully designed interior living, plus a rare private terrace with over 400 sq ft of outdoor space and stunning north, east, and south exposures ideal for entertaining, relaxing, or gardening. Featuring 2 bedrooms and 2 full bathrooms, this move-in-ready home boasts an open-concept kitchen with quartz countertops and ample storage, a generous living room with floor-to-ceiling windows that flood the space with natural light, and a primary suite complete with a 3-piece ensuite and large closet. The second bedroom is equally spacious, with its own large window and ample storage.Included with the unit is 1 underground parking and locker. Situated in a quiet, boutique low-rise building, residents enjoy access to a gym, sauna, party/meeting room, rooftop patio, visitor parking, and secure entry. This Unit Also Has A Semi-Private Building Entrance (Shared With 2 Units). The intimate building size offers a true sense of community often missing in larger developments. Just steps to Sheppard West Station and minutes from Yorkdale Mall, Downsview Park, York University, Hwy 401, and Allen Road, this location also benefits from ongoing development and infrastructure upgrades making it a smart choice for both end-users and investors. Dont miss this unique opportunity to enjoy exceptional indoor and outdoor living in one of Torontos most connected and evolving neighbourhoods! (id:49907)
1108 - 3 Marine Parade Drive
Toronto, Ontario
Elegant Corner Suite at Hearthstone by the Bay Refined Retirement Living! A rare opportunity to own a sophisticated 2-bedroom, 2-bath corner residence in Hearthstone by the Bay- Etobicoke's premier retirement condominium community. This bright, northeast-facing suite offers an abundance of natural light and partial views of Lake Ontario. Enjoy the freedom of condo ownership, paired with the convenience of curated services designed to enhance your lifestyle. The mandatory monthly Club Fee includes weekly housekeeping, dining room meal credits, 24-hour access to an on-site nurse, engaging fitness classes, social programs, and a private shuttle to nearby shopping and local amenities. Need more support down the road? Simply tailor your services as you go pay only for what you need. A flexible, elevated approach to retirement living that stands apart from traditional options. A warm, welcoming home in a truly exceptional community. Don't miss out.*Mandatory Service Package Extra **EXTRAS** Mandatory Club Fee: $1990.85 +Hst Per Month. Includes a Variety of Services. Amenities Incl: Movie Theatre, Hair Salon, Pub, Billiards Area, Outdoor Terrace. Note: $274.34+Hst Extra Per Month for Second Occupant. (id:49907)
18 Irvington Crescent
Toronto, Ontario
**Welcome to Lucky number "18" Irvington Crescent ------- Hollywood PS and Earl Haig SS Schools -------"RARE-FIND" & Unmatched South, East, West facing(unique exposure with great potential of rebuilding) ----- Highly favorable--oversized Land(total 8040.63 sq. ft. )---**Great Potential Opportunity** for discerning prospective buyers to live-in and Investor to rent-out and potential luxurious custom-built home****This home has been loved/meticulously maintained by its owner for over 50years****This home provides 1,723 sq. ft(main floor as per mpac)----for **4**bedrooms(spacious) and 2washrooms on main floor, and fully finished basement with a separate entrance**offering a formal living, dining room with hardwood flooring, updated European large window and eat-in/family size kitchen for family's daily gathering. This spacious, bright 4 bedrooms on main floor feature abundant natural sunlight and airy atmosphere with hardwood flooring. Lower level, the fully finished basement offers a recreation room and rough-in kitchen area, 3pcs bathroom. This separate entrance to a finished basement offers potential income opportunity($$$$).The generous land size(total 8040.63 sq. ft.) provides a good investment opportunity-----UNIQUE combination of the home to live-in now or renot-out or redevelop in the future. This home is nestled within a highly sought-after neighbourhood and excellent schools, lush parks, and strong community family-oriented spirit, ensuring a lifestyle of comfort, convenience, and prestige.-----------Updated """S-P-A-C-I-O-U-S"""4(Four) Bedrooms+1Bedroom/2 Kitchens(Main Floor+Rough-In Kitchen Basement), and Separate Entrance To Spacious Basement/Move-In Condition Bungalow (id:49907)
8 - 3030 Lakeshore Boulevard W
Toronto, Ontario
Spacious Executive Townhome in highly sought-after Lakeshore Village. This open concept 1,456 sq. ft. home features 2 Bedrooms & 2 1/2 Washrooms. Upgraded Stainless Steel Appliances in Kitchen with direct access to a Walk Out Deck. Main Floor Office can be converted into a 3rd Bedroom. Primary &Secondary Bedrooms features direct access to Ensuite Bathrooms. Upgraded Split A/C System, Moulding, Pot lights, Window Coverings, Flooring & Staircases. Direct access to double car garage. Incredible location!! Walking distance to the lakefront, parks, schools, grocery stores, and restaurants. Walk Score of 89, 11 Minute Walk to Humber College Lakeshore, with easy access to TTC, minutes away from Hwy 427 & Gardiner. Short drive to two GO stations (Mimico and Long Branch) This beautiful townhome offers an incredible location combined with convenient services & spacious living. Maintenance fees include Roof, Windows, Terrace, Exterior Doors, Snow Removal, Lawn Care, &Window Cleaning. (id:49907)
Ph3808 - 85 Mcmahon Drive
Toronto, Ontario
PENTHOUSE! Tandem Parking w/ EV Charger! The Most Luxurious Condominium In North York. Beautiful 3 Suite With Larger Balcony. Unit Features Premium Built In Appliances, Modern Kitchen, Open Concept, 10' Ceilings, Glass Window Floor To Ceiling. 24Hrs Concierge, Amazing Amenities, Touch Less Car Wash, Electric Vehicle Charging Station & An 80,000 Sq. Ft. Mega Club! Walk To Subway, TTC, Park, Ikea, Canadian Tire, Mall, Restaurants, Close To Highway 401 and Go Station. (id:49907)
121 Fourth Street
Toronto, Ontario
Exceptional 10-unit investment property in South Etobicoke. Completely renovated in 2018, featuring new wiring, plumbing, and modern kitchens with quartz counters and stainless steel appliances. Each unit includes in-suite laundry and A/C. The basement's height is 7.6 feet, and a security system with 6 cameras provides peace of mind. A 2020 roof and 6 parking spaces complete this impressive offering. The total square footage, as per floor plans, measures an impressive 6,648 square feet. The property's location adds to its appeal, with its proximity to the waterfront, walking/cycling trails, schools, Humber College's Lakeshore Campus, and public transit (including GO Train access). The existing mortgage is available for takeover at a rate of 3.30% with a maturity date at the end of 2028. (id:49907)
240 Dunview Avenue
Toronto, Ontario
Charming And Well-Maintained Bungalow Situated In The Heart Of The Prestigious Willowdale East Neighbourhood. This Home Features A Bright And Functional Layout With Spacious Principal Rooms, Three Generous Bedrooms, And A Finished Basement With A Separate Side Entrance Offering Endless Possibilities. The Property Boasts A Double Car Garage, Wide Driveway With No Sidewalk, And A Deep Lot Surrounded By Custom-Built Luxury Homes. Conveniently Located Close To Yonge Street, Ttc Subway, Top-Ranked Schools Including ***Earl Haig Secondary***, Parks, Shops, And Restaurants. An Excellent Opportunity For End-Users, Investors, Or Builders To Own In One Of North York"s Most Desirable Communities. (id:49907)
2104 - 23 Sheppard Avenue E
Toronto, Ontario
Rarely-offered, Sun-Filled Corner Unit With Parking And Locker With Amazing View At The Most Sought-After North York Location! Luxury Spring Minto Garden Condo Located At Yonge & Sheppard. Large 2+1 Bedrooms And 2 Full Bathrooms With Open Concept Living & Dinning Room. Large Walk-In Closet In Primary Bedroom. Hotel Style Lobby With 24 Hrs Concierge Service, Luxury Amenities Including Bar & Lounge, Swimming Pool, Sauna, Whirlpool, Exercise Room, Games Room, Outdoor Patio, Garden And Visitor Parking. 2-Minute Walk To Subway Station. Close To Entertainment, Restaurants, Groceries & Easy Access To Highway 401. See And Fall In Love! (id:49907)
1994 Dufferin Street
Toronto, Ontario
3 Unit rental property, which is steps to the TTC, great schools, parks and restaurants, presents a fantastic investment opportunity with great potential for steady income. Its convenient location and strong rental history make it an attractive option for savvy investors looking to expand their portfolio or convert back to a Single-Family home. Take advantage of this investment property today. Exciting opportunity to build a laneway suite on this property! Explore the attached report for detailed information and envision the potential of adding value to this space with a modern and versatile laneway suite. **EXTRAS** Furnace (2024), Roof (2020), AC (2019). The Seller does not warrant the retrofit status of the apartments. (id:49907)
156 Florence Avenue
Toronto, Ontario
Outstanding Opportunity In The Heart Of Yonge And Sheppard On The Coveted Florence Avenue! Situated On A Large Corner Lot Surrounded By Upscale Homes It Comes With A Saltwater Pool, And A Separate Entrance To A Basement Apartment. This Solid Bungalow Offers Incredible Potential To Renovate, Rebuild, Or Create Your Dream Home. Highly Desirable Area With Strong Demand For Bungalows An Exceptional Find! (id:49907)
911 - 23 Sheppard Avenue E
Toronto, Ontario
Location!Location!Location! Fantastic, Luxurious Minto Gardens W/Fantastic View. 1+1 Condo, 633 Sqf Plus 50 Sqf. Of Open Balcony. Spacious,Bright Open Concept.Concierge+24/7 Security.Upgraded Unit With Granite Counter Tops And Laminate Flooring All Throughout. Amenities Include Cafe. Bar& Lounge,Patio, Fitness Room,Indoor Pool, Whirlpool,Sauna,Business Centre.Visitors Parking.Great Location,Conveniently By Sheppard Ttc Subway Station + Highway 401.Steps From Shops,Restaurants Including Whole Foods,Lcbo, Sheppard Centre. (id:49907)
530 - 3 Everson Drive
Toronto, Ontario
Cozy Townhome in the Heart of North York Yonge & Sheppard! Experience modern city living with this 1-bedroom, 1-bathroom townhome offering the perfect mix of comfort and convenience. Enjoy all-inclusive utilities heating, hydro, and water plus snow and leaf removal covered in the monthly maintenance fee.Located just steps from subway stations, restaurants, shops, and supermarkets, with a beautiful park right across the street. Quick access to Hwy 401 makes commuting a breeze.Perfect for first-time buyers, young professionals, or investors seeking an unbeatable location in one of Torontos most vibrant neighbourhoods. Utilities all included in the condo fee (id:49907)
510 - 60 Byng Avenue
Toronto, Ontario
*Rarely Offered* Corner Suite 2 Bedrm + Den + 2 Full Bath* Wrapped around Balcony W/Breath-taking Unobstructed South East View* Offering 9' Ceilings Newer Luxury Vinyl Plank Flooring T/O* Amazing Split Layout W/Lots of Privacy* Extra Large Windows Create An Inviting Retreat - Filling the Suite W/Natural Light and Showcasing Green views All Year Round* Den Could Be Used As Study Rm Or Fit Single Bed* Modern Eat-In Kitchen W/Chef Collection of Appliances* 1 Parking Spot + 1 Locker Incl* Maint Fee Incl All Utilities* Excellent Mgmt and Amazing Facilities* Step to To Subway, Loblaws, Restaurants, Movie Theater, Restaurants. Shows A+++ (id:49907)
5103 - 70 Annie Craig Drive
Toronto, Ontario
Welcome to Vita on the Lake, where luxury living meets an unparalleled waterfront lifestyle. Perched on the 51st floor, this one-bedroom plus den residence offers breathtaking, unobstructed panoramic views that sweep across Lake Ontario, the downtown Toronto skyline, and the Humber Bay shoreline. Every glance out of the floor-to-ceiling windows is a reminder that you are living above it all, surrounded by light, water and sky. With approximately 615 square feet of thoughtfully designed interior space and an oversized 165 sq ft balcony, this suite is perfect for both everyday living and entertaining. The open-concept layout blends a modern kitchen complete with quartz countertops, integrated appliances, and sleek cabinetry with a bright living and dining area. The versatile den provides an ideal space for a home office, nursery, or guest bedroom, and two spa-inspired bathrooms. This unit also includes one parking space and one locker for added convenience. Whether you're relaxing on your balcony watching the sunrise, hosting friends against a glittering skyline backdrop, or enjoying lakeside trails right outside your door, A seamless blend of lakeside calm and downtown energy. Enjoy premium amenities including 24-hour concierge service, an outdoor pool, sauna, fully equipped fitness and yoga studios, elegant party and dining rooms, and comfortable guest suites for visiting friends and family. Located in Toronto's coveted Humber Bay Shores community, you are just steps to waterfront parks, the scenic boardwalk, popular cafés, and convenient shopping. TTC, Metro, and Mimico GO Station are moments away, providing quick connections to downtown, while the Gardiner Expressway and QEW offer effortless access to the rest of the city. (id:49907)
504 - 33 Shore Breeze Drive
Toronto, Ontario
Live by the Lake at Jade Waterfront Condo! Step into this sun-soaked corner 1 Bedroom, 1 Bathroom Suite, where floor to ceiling windows and an open layout create the perfect blend of style and comfort. Your private wrap around balcony over 300 sq. ft. offers a rare outdoor retreat perfect for morning coffee, unwind after work or host friends with waterfront vibes. Located in the heart of Humber Bay Shores, you will enjoy a true lakefront lifestyle, stroll the waterfront trails and boardwalk, dine at trendy restaurants and cafes, shop local market and discover a neighbourhood where lifestyle and community come alive. Easy access to Lake Shore Blvd. and Gardiner Expressway, the best of Toronto is always within reach. (id:49907)
4603 - 70 Annie Craig Drive
Toronto, Ontario
Outstanding investment and lifestyle opportunity at Vita on the Lake, an elegant waterfront residence in the heart of Humber Bay Shores. This bright and modern 1 Bedroom + Den, 2 Bathroom suite on the 46th floor showcases spectacular, unobstructed views of Lake Ontario and the Toronto skyline. With no rent control, it offers a great chance for investors to maximize rental potential, while owners will appreciate the thoughtfully designed layout featuring 9-foot ceilings, wide-plank flooring, quartz countertops, stainless steel appliances, and a spacious balcony that extends the living space. The 56-storey building provides top-tier amenities including a fitness centre, yoga studio, sauna, outdoor saltwater pool, rooftop BBQ terrace, guest suites, secure underground parking, pet wash station, and 24-hour concierge. Perfectly positioned near waterfront trails, parks, cafes, and transit, this suite combines the best of nature and city livingideal for investors, professionals, or downsizers seeking modern luxury by the lake. (id:49907)
2410 - 16 Brookers Lane
Toronto, Ontario
Open-concept layout 1-bedroom Unit Boasts a Spacious Southwest-facing Balcony&large Windows with Breathtaking Lake and City Views , this Unit offers , Peaceful ,Comfort & Style by Smart Design, Zero Wasted Space, and a View you'll never Outgrow. 9-ft Ceilings, Floor-to-ceiling Windows, Sleek cabinetry, Laminate Flooring, and Contemporary Finishes. Ideally Located just Steps from the Waterfront, Parks, Restaurants, and Transit, with Quick Access to the Gardiner Expressway and Downtown. Includes:1 parking space and 1 locker, plus Access to Premium Amenities such as a Fitness Centre, Indoor Pool, Sauna, Party Room, Guest Suites, Outdoor BBQ Terrace, 24-hour Concierge, and More. (id:49907)
702 - 20 Shore Breeze Drive
Toronto, Ontario
Beautiful Sun-Filled 2 Bedroom, 2 Bathroom, Corner Suite Occupying The Top Floor Of The Podium At Eau Du Soleil Right By The Lake. Complete With Wrap Around Terrace And A South East Exposure, Offering A Permanently Unobstructed Panorama Of The Toronto City Skyline. Featuring Top Of The Line Features & Finishes Including, Engineered Hardwood Flooring, 9 Ft. Smooth Ceilings, Pot Lights Throughout, Floor To Ceiling Windows, Brand New Kitchen Island With Quartz Countertop And Full Size Appliances. Premium Building Amenities Including; Saltwater Pool, Lounge, Gym, Yoga & Pilates Studio, Dining Room, Party Room, Billiards Room, Rooftop Patio With Cabanas & Bbqs. Adjacent To The Lake, Biking And Walking Trails, A 5 Minute Drive Into The City Core, And A 5 Minute Walk To Future Park Lawn Lake Shore GO Train Station. (id:49907)
1509 - 72 Esther Shiner Boulevard
Toronto, Ontario
Welcome To 72 Esther Shiner Blvd. Modern Living In The Heart Of North York! Bright And Spacious 1-Bedroom Plus Den Condo Offering Approx 693 Sq.Ft. Of Thoughtfully Designed Open-Concept Living Space. Featuring a Functional Layout With a Modern Kitchen, This Unit Is Perfect For Both Everyday Living And Entertaining. Floor-To-Ceiling Windows Provide Abundant Natural Light, Creating a Warm And Inviting Atmosphere Throughout. Enjoy An Array Of Amenities Including 24-Hour Concierge, Fully Equipped Exercise Room, Visitor Parking, Indoor Pool And More. Ideally Located For Ultimate Convenience Just Steps To The Subway Station, North York General Hospital, Canadian Tire, Ikea, Restaurants, And Shops. Minutes To Go Station, Highway 401, Highway 404, And Fairview Mall, Providing Seamless Access To The Rest Of The City (id:49907)
Ph406 - 200 Keewatin Avenue
Toronto, Ontario
Experience luxury living at the Residences on Keewatin Park with this 1,619 square foot penthouse, highlighted by an extraordinary 1,439 square foot private rooftop terrace. Inside, the home features two generous bedrooms and a fully enclosed, versatile den which is ideal for a home office or gym. The chef inspired kitchen showcases premium Miele appliances, a gas cooktop, and a large centre island combining modern elegance with everyday practicality. The primary suite serves as a private sanctuary with a five-piece ensuite bathroom and an oversized walk-in closet. Throughout the residence, refined finishes, soaring ceilings, and abundant natural light create a perfect balance of sophistication and comfort. The unit comes with one of the few oversized tandem parking spots large enough for two vehicles in the private and secure parking garage. Located just steps from parks, schools, shops, and transit, this penthouse offers an exceptional blend of exclusivity and convenience. (id:49907)
2505 - 2 Anndale Drive
Toronto, Ontario
Location, Location, Location. Corner Unit Beautiful And Spacious 2 Bedroom Condo In Tridel/Hullmark Building. Stainless Steel Appliances, , High Ceiling, Hardwood Floors And Granite Counter-Top, Rooftop Bbq, Fitness Centre, Billiard Room, Swiming Pool, Party Room, Sauna. Direct Subway Access To Yonge/Sheppard Station, 24 Hour Concierge. Main Floor Access To Grocery Stores And Many Great Restaurants And Shops On Yonge Street. (id:49907)
1205 - 16 Brookers Lane
Toronto, Ontario
Experience Lakeside Luxury At 16 Brookers Lane #1202 In The Heart Of Mimico. This Beautifully Upgraded 1-Bedroom Condo Features Newer Kitchen With Modern Cabinetry, Quartz Counters, And Stainless Steel Appliances, 9" Ceilings, Floor -To - Ceiling Windows That Flood The Space With Natural Light. Step Onto Your Private Oversized Terrace To Enjoy Captivating Views Of Lake Ontario And The City Skyline. Residents Enjoy Access To Premium Amenities Including A State-Of-The-Art Fitness Center, Indoor Pool/Jacuzzi, Theatre Room, BBQ area, Party Room With Kitchen, Car Wash, Guest Suites, Visitor Parking And 24-Hour Concierge. Just Steps From Waterfront Trails, Trendy Shops, And Vibrant Restaurants, This Condo Offers The Perfect Balance Of Convenience, Style, And Lifestyle. (id:49907)
