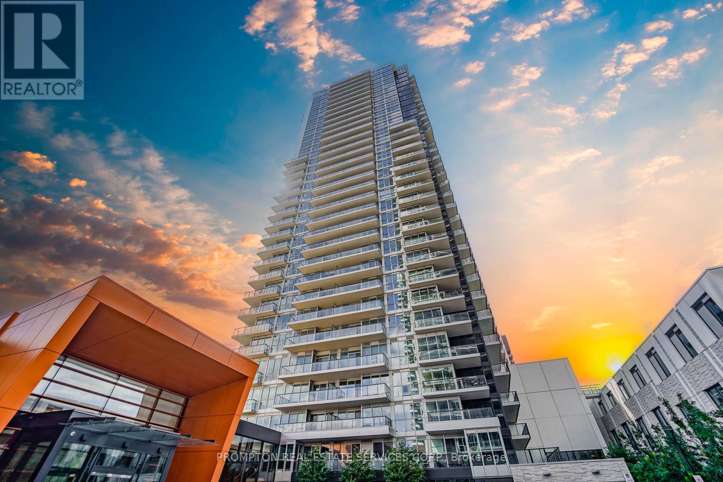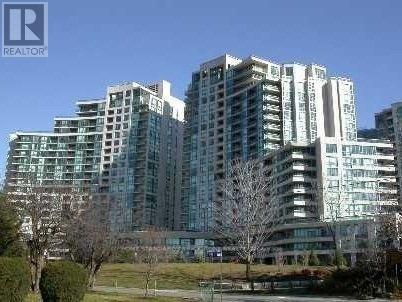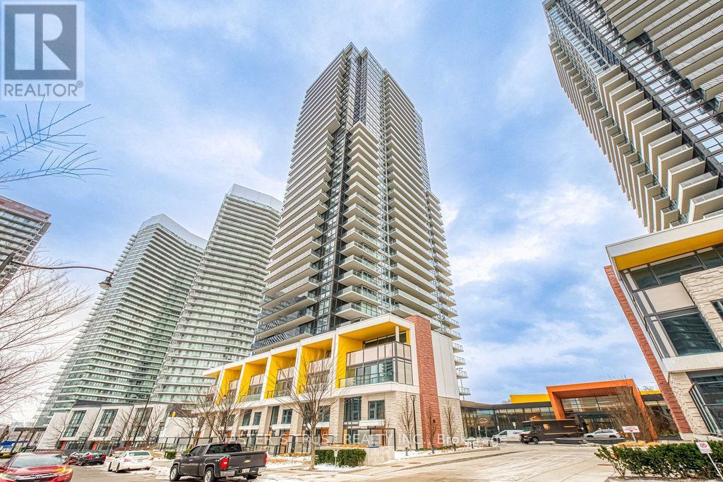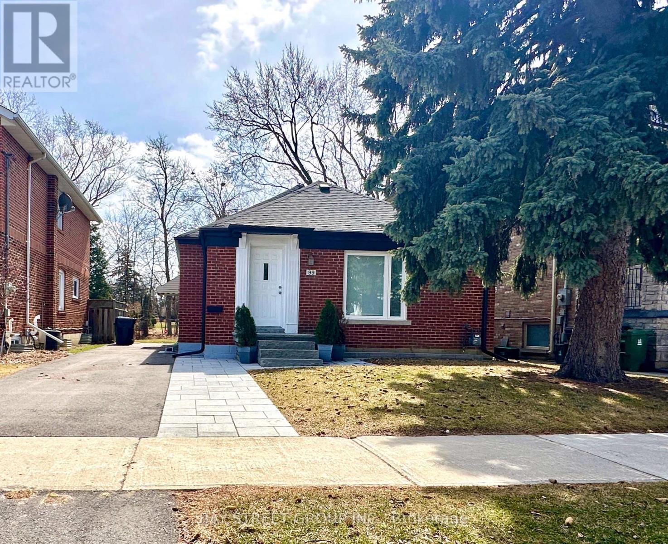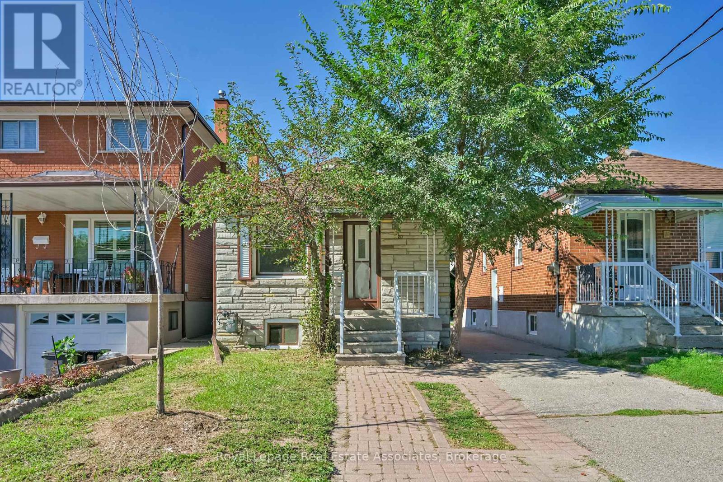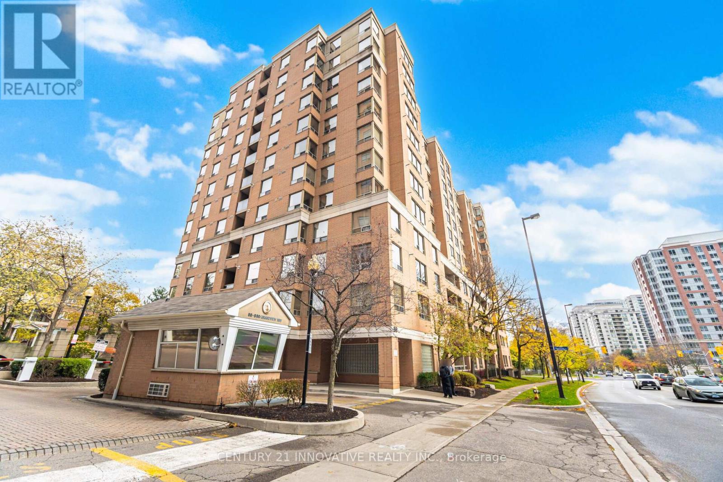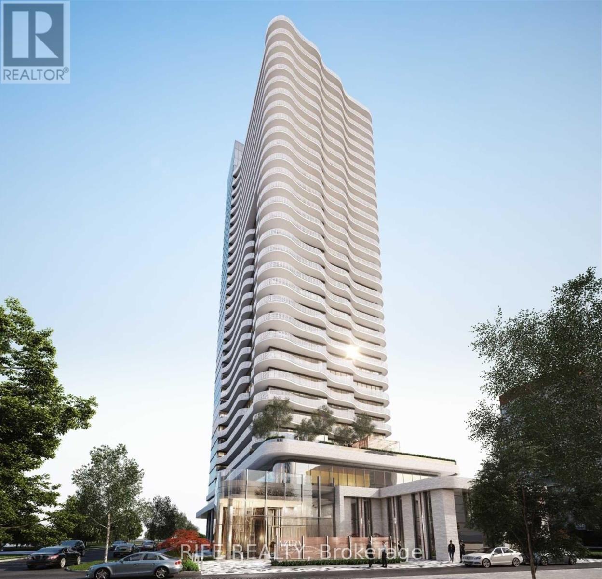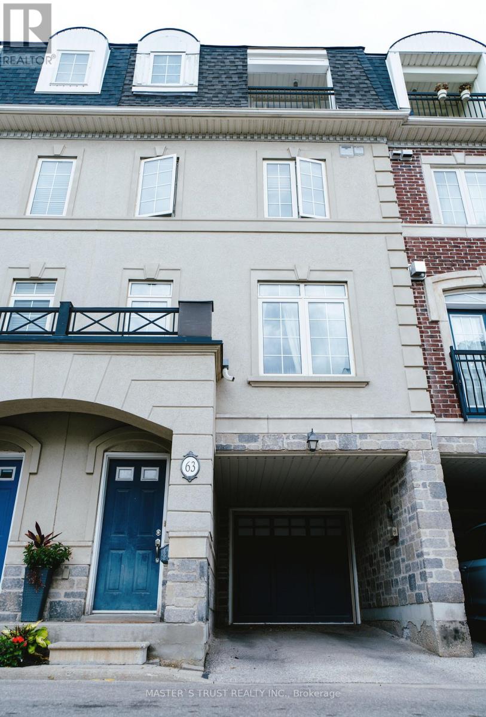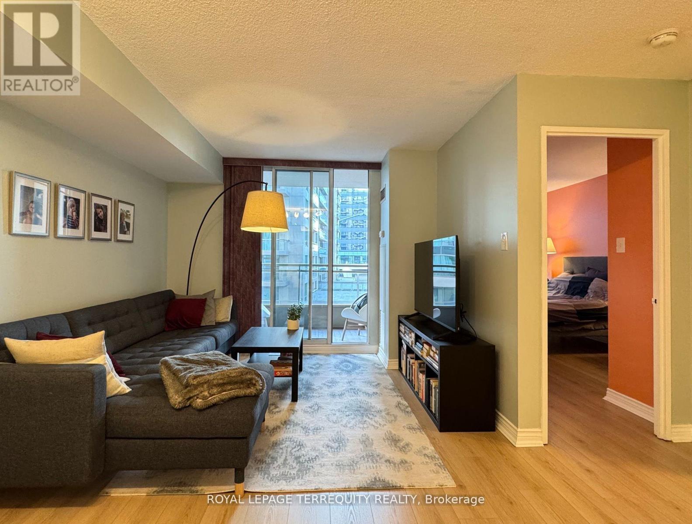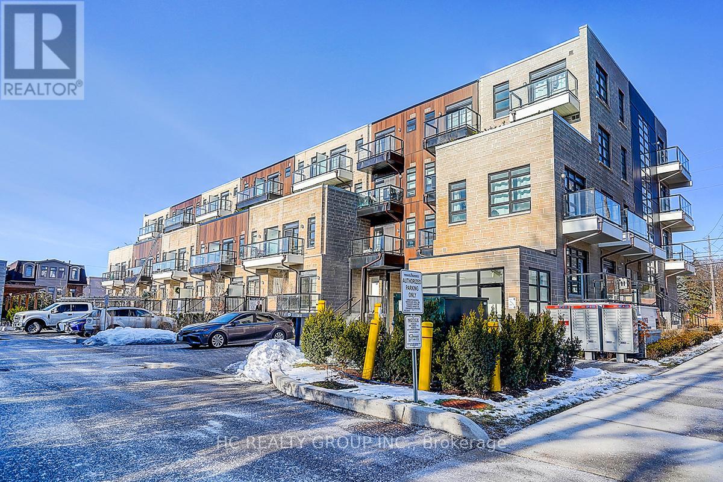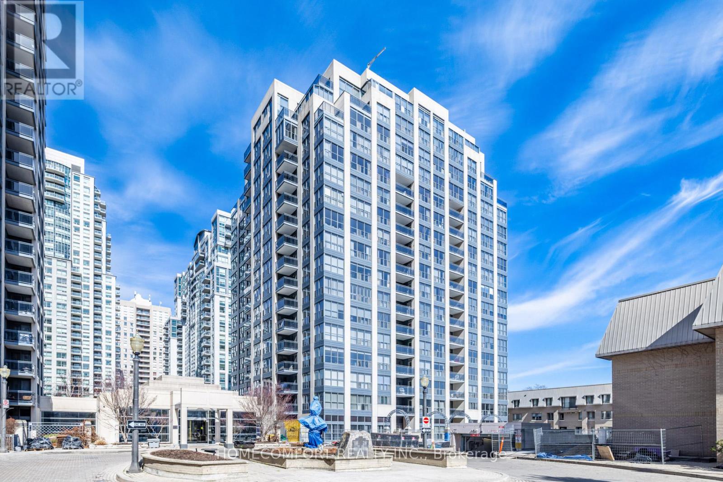Ph4106 - 95 Mcmahon Drive
Toronto, Ontario
Experience refined luxury living at Seasons Condos by Concord in North York. This exquisite penthouse west-facing suite offers 850 sq ft of thoughtfully designed interior space, paired with an expansive 138 sq ft balcony. Flooded with natural light, it features soaring 9 ft ceilings and impressive floor-to-ceiling windows. The contemporary open-concept kitchen showcases quartz countertops and premium Miele appliances, perfect for both everyday living and entertaining. The spa-inspired bathroom is appointed with custom cabinetry, quartz finishes, and an elegant undermount sink. The sophisticated bedroom includes built-in custom closets and chic roller blinds for added privacy and style. Situated just steps from Bessarion TTC subway station, this exceptional location offers unbeatable convenience with immediate access to an 8-acre park, shopping destinations, and a variety of dining experiences. Enjoy the ultimate in style and comfort in one of North Yorks most prestigious penthouse addresses. (id:49907)
1811 - 509 Beecroft Road
Toronto, Ontario
Ready to Move in ! Well Priced for a Quick Sale. Well Maintained, Fresh Painted and Cleaned Professionally. Bright & Spacious Separated 2 Br + Den + 1 parking + 1 Locker at Yonge / Finch. Convenient Location to Finch Station, Restaurants, banks, Retails Shops and More. Hardwood Floor Throughout. Walk out to Balcony with Open View (id:49907)
4007 - 95 Mcmahon Drive
Toronto, Ontario
Luxury corner 3-bedroom Lower Penthouse suite at Seasons in Concord Park Place. This bright, open-concept home features 9-ft ceilings and floor-to-ceiling windows, offering 988 sq. ft. of interior living space plus a 175 sq. ft. large balcony with forever unobstructed northwest views of greenery and parkland.Features an open-concept modern kitchen with integrated Miele appliances, quartz countertops, and a Carrara marble backsplash. Marble-finished bathrooms, built-in integrated high-end cabinetry, and custom built-in closets in all bedrooms.Enjoy top-tier amenities, including a contactless car wash and exclusive access to the 80,000 sq. ft. MegaClub, featuring an indoor basketball court, tennis court, swimming pool, dance studio, gym, golf simulator, party room, and more.Ideally located within walking distance to Bessarion & Leslie subway stations and Oriole GO Station, and minutes to Hwy 401, 404, and the DVP. Close to Bayview Village, Fairview Mall, North York General Hospital, IKEA, and Canadian Tire, as well as the upcoming community centre and 8-acre park-ideal for living or investment. (id:49907)
99 Park Home Avenue
Toronto, Ontario
Nestled in the highly coveted Empress Walk neighborhood of Willowdale West, this charming bungalow exudes warmth and style. Thoughtfully renovated, this 3-bedroom home offers a perfect blend of cozy comfort and modern elegance.The main floor features a gourmet kitchen with a sleek stone countertop and breakfast bar, complemented by hardwood flooring throughout. A bright and inviting family room, highlighted by a large window and built-in bookcase, adds to the home's charm.Step outside to your private backyard oasis, complete with a spacious deck and a 132-foot deep lot offering ample space for relaxation and entertainment. Recent upgrades include a newer roof, and ease trough, driveway, partial new grass in both the front and backyard, as well as updated paving stones, steps, and a retaining wall. The home also features enhanced lighting in the basement and exterior, along with a newly renovated staircase with carpet.Whether you're ready to move in, rent it out, or build your dream home, this property offers endless possibilities. Conveniently located near ravines, parks, top-rated schools, TTC, supermarket,the subway and much more! **Extras** Fridge, Stovetop, Microwave. Exhaustion Fan. Window Coverings. Elfs, Newer Samsung washer & dryer, newer pizza oven at back of home,complete gym set (id:49907)
20 East Drive
Toronto, Ontario
Charming Fully Renovated Home Just Steps From Scarlett Woods Golf Course! This Home Features An Updated Kitchen With Stainless Appliances, Full 4Pc Bath Upstairs And Large Sun Filled Room. Finished Basement With Large Windows Allows Lots Of Natural Light And Includes Ensuite Laundry And 2Pc Bath. Situated On An Oversized Large Deep Lot Provides For Nice Outdoor Space In Private Backyard. Mutual Drive With 2 Private Parking Spaces along with Secluded Rear Patio at Large Storage Shed. (id:49907)
117 - 88 Grandview Way
Toronto, Ontario
Welcome to this luxurious Tridel-built condo with 24-hour gatehouse security. Bright and spacious 1 bedroom plus den (902 sq. ft.) with an excellent layout and a walk-out to a huge private balcony. Enjoy the feel of home on ground floor with high 9 ft ceilings -rarely found in standard units. This is the builder's original 2-bedroom layout, currently used as 1+1, with the option to easily convert into a full 2-bedroom anytime. Enjoy exceptional value, priced like a 1+1 bedroom unit! The primary bedroom features a large Walk-In closet and easy access to a full bath. This unit offers incredible value for one of the larger layouts in the building, with excellent price per square foot. With a few simple upgrades, you can easily add even more value to the unit. Unbeatable central location of Young & Finch- just steps to TTC, supermarkets, parks, restaurants, and the subway. Located in the highly sought-after McKee Public School and Earl Haig Secondary School district. (id:49907)
1504 - 15 Holmes Avenue
Toronto, Ontario
Rarely offered spacious 908 Sqft 3-bedroom corner suite featuring unobstructed, breathtaking views and floor-to-ceiling windows that flood the home with natural light. Thoughtfully designed layout with 9 ft smooth ceilings, a modern open-concept kitchen complete with a large centre island, and premium finishes throughout.Enjoy outdoor living on an impressive 319 Sq Ft oversized balcony, perfect for relaxing or entertaining while taking in the open skyline views. Internet included in maintenance fees for added value and convenience.Residents have access to exclusive, hotel-style amenities including a yoga studio, fully equipped gym, golf simulator, chef's kitchen, BBQs, and more. Unbeatable location steps to Finch Subway Station, restaurants, supermarkets, and shopping.Upgraded EV charging adds exceptional long-term savings, potentially saving hundreds of dollars per month.A perfect blend of space, light, view, and luxury in one of Toronto's most vibrant neighbourhoods. (id:49907)
63 Routliffe Lane
Toronto, Ontario
Luxurious freehold executive townhouse in a highly sought-after Yonge & Finch location! Featuring a private backyard, gourmet kitchen with island, granite countertops, and stainless steel appliances. Spacious family-sized breakfast area, 9 ft ceilings in living/dining, hardwood flooring throughout, and elegant pot lights. Convenient direct access from garage . Features 4 spacious bedrooms, second-floor laundry, and a versatile third-floor family room or office with balcony access. Steps to TTC, community center, subway station, restaurants, and shopping. A perfect blend of comfort and urban lifestyle! (id:49907)
601 - 256 Doris Avenue
Toronto, Ontario
Welcome to IMPERIAL 1 PROJECT in the heart of North York! This 1 br was recently renovated! New laminated floors, new kitchen with s/s appliances, stone countertop, Spacious Bedroom, Large balcony Unabstracted View w lots of natural lights. Just steps to TTC, top-tier restaurants, shopping, entertainment, and groceries. Great prestigious schools around: McKee Elementary and Earl Haig High School. Perfect move in condition! In addition one parking and One locker. All utilities included in maintenance fee! Great amenities including Sauna, party room, concierge, fitness center, visitor parking, and more! Just move in and enjoy, Priced to Sell! (id:49907)
31 - 57 Finch Avenue W
Toronto, Ontario
Rare Found South Facing and Sun-filled 2+1 Modern Home At Yonge & Finch! Two Spacious Bedrooms With a large den, could be used as a 3rd Bedroom. 9'' Ceiling on Main Floor, Open Concept Living/kitchen area with Direct Access to Balcony through amazing floor-to-ceiling windows. Steps To Subway Station, Buses, Food And Grocery Shopping! One Parking And One Storage Included. (id:49907)
809 - 28 Hollywood Avenue
Toronto, Ontario
Top Rated Earl-Haig Secondary School And McKee Elementary School District! Move-In Ready, Bright, Sunlit South West Corner 2 Bedroom Plus Den Unit With 2 Full Baths, And Standalone Balcony Offering Wide Open Courtyard Views! Newer Laminate Flooring Throughout, Roller Blinds, Newer Samsung Washer and Dryer (2024), Clean And Well Maintained Unit! Be Greeted By An Inviting Grand Lobby And Attentive Concierge As Soon As You Step Into The Building! Minutes Step To Subway Station, North York Centre, Amazing Restaurants And Bars On Yonge St, Movie Theatre, Loblaws, Mel Lastman Square Library, Skating Rink, (Gym , Sauna , Swimming Pool, Playroom with table tennis , billiard ball, party room) And More! (id:49907)
11 Elmview Avenue
Toronto, Ontario
Prestigious Willowdale west. Luxury Built 4 Bdrm 1 office 5 bath Home sitting on premium lot 50'*150' . Over 5000SF living space. Gourmet Chef's Kitchen W/Large Central Island, High Ceilings(10'&9'On 2nd)*Extraordinary Custom Trim-work*2 Skylights, Open air Staircase, 2 Balconies, B/I Closet Organizers, Heated Basement floor and All Washrooms On 2nd Floor. Interlock Driveway&Backyard Patio . 5 Min Walk To TTC Subway Finch Station, Go Bus,Community Centre , surrounded by restaurant and shops. VIVID Night Life&More. (id:49907)
