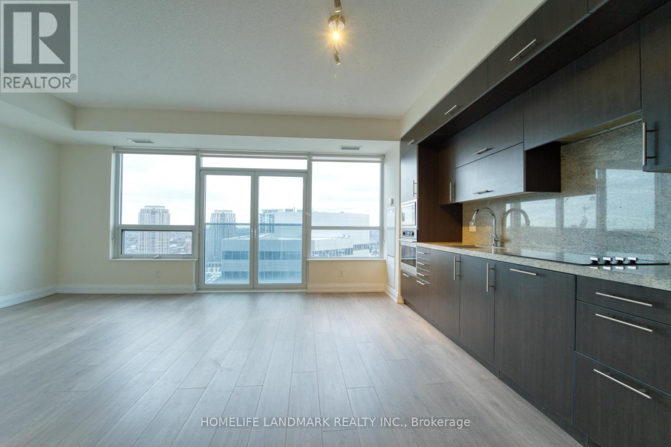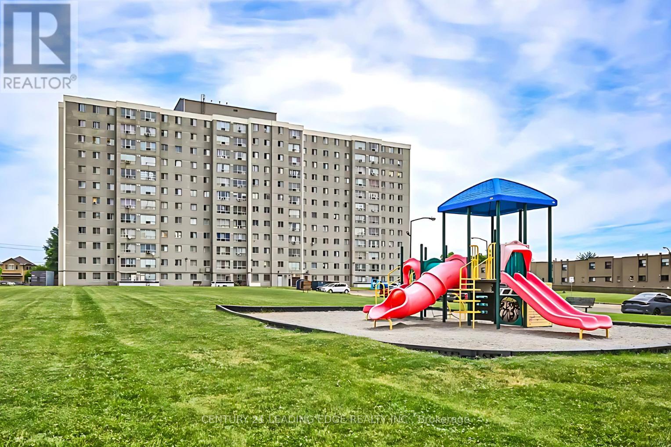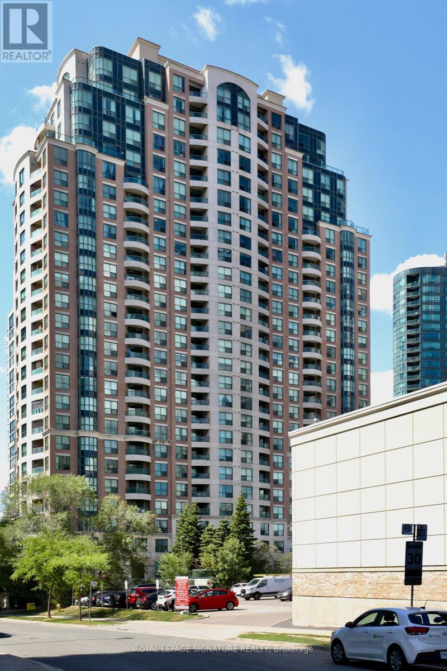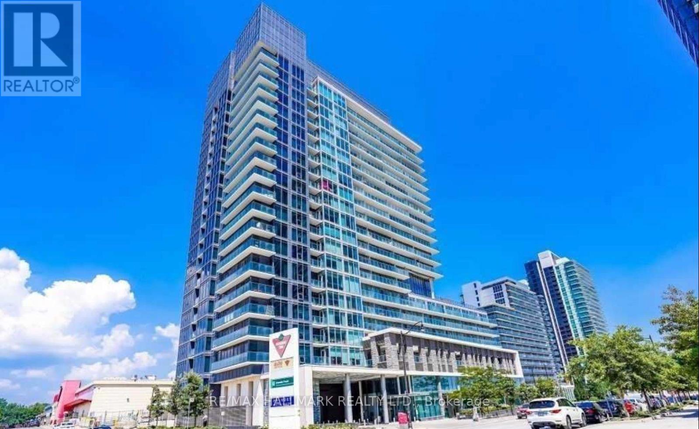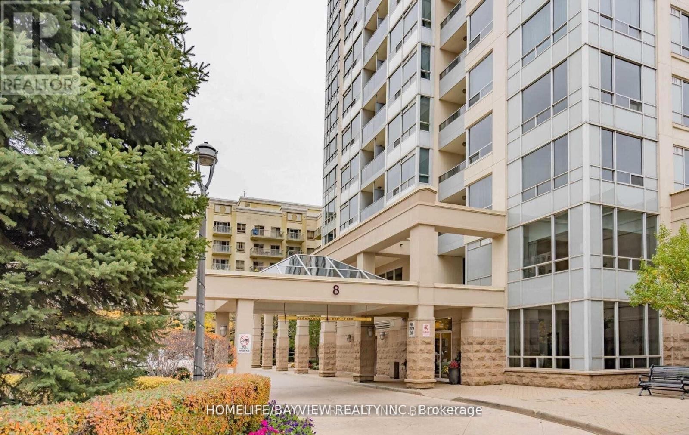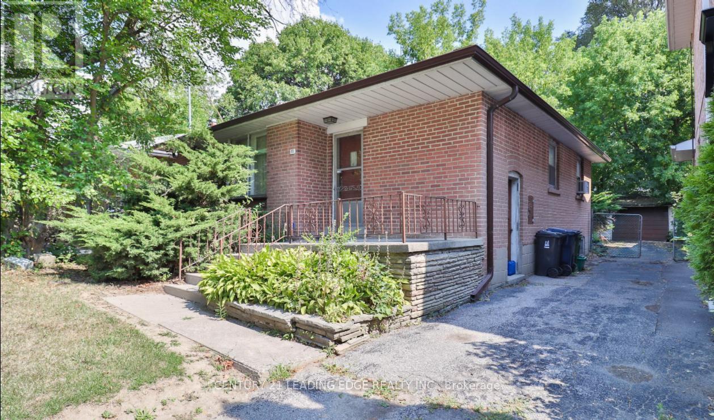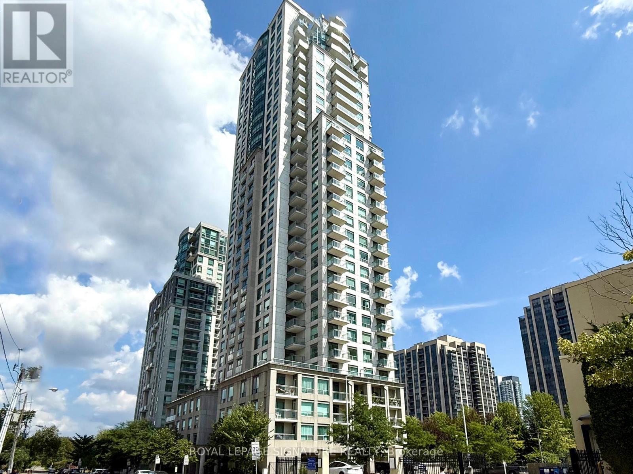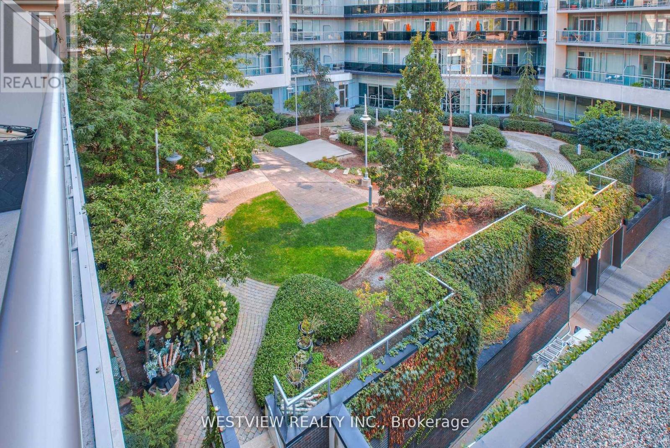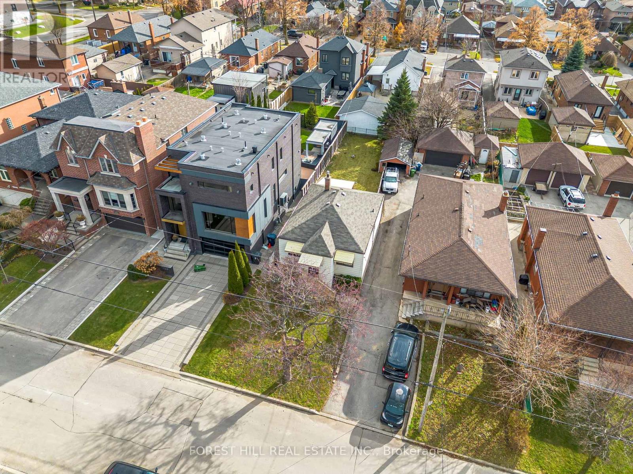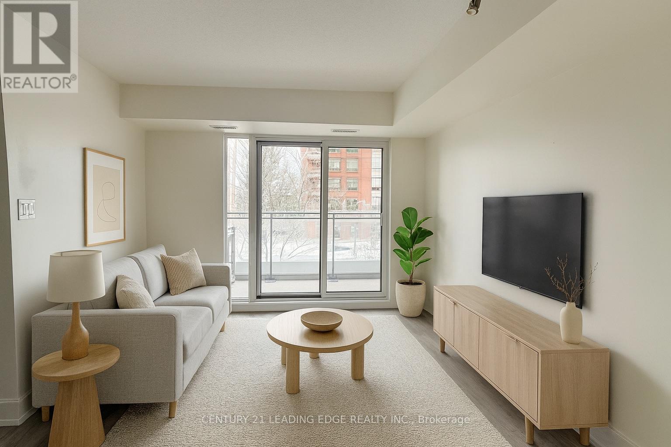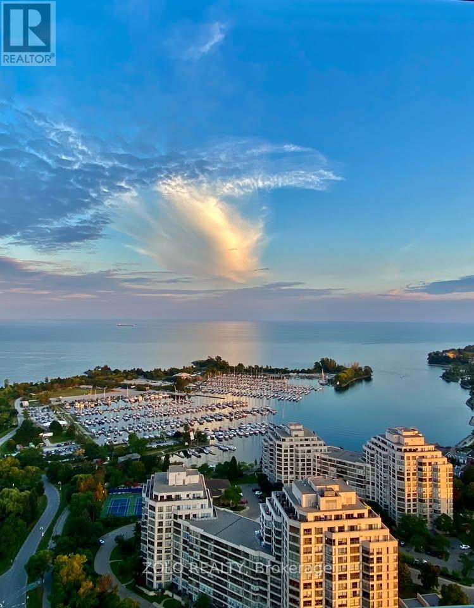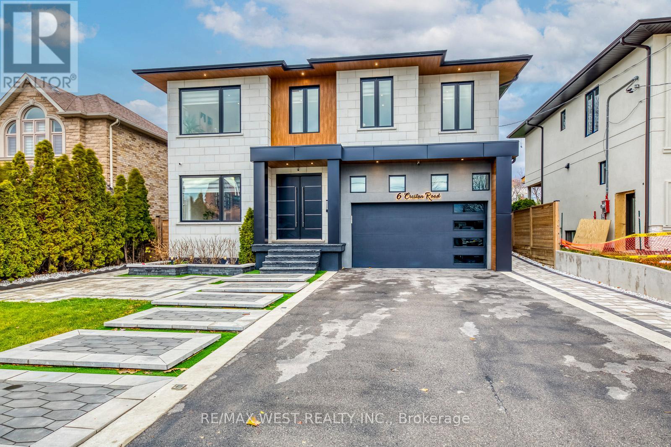2009 - 2 Anndale Drive
Toronto, Ontario
Welcome To Hullmark Centre, Tridel's Luxury Signature Condo In North York. Spacious 1+Den With Stellar South View From The 20th Floor. Premium Modern Built-In Kitchen, Open Concept With newly installed laminate Floors Throughout, Oversized Den (Work From Home), Bright And Spacious Unit With Unobstructed View, Direct TTC Subway Connection, Minutes To Hwy 401, Whole Food, Banks, Sheppard Center, Restaurants, Includes 1 Parking Spot. Unit is ready for move-in. Come See To Truly Appreciate This Condo And This View! (id:49907)
611 - 940 Caledonia Road
Toronto, Ontario
Welcome to this bright and spacious 2-bedroom, 1-bathroom condo apartment in the heart of Caledon Village. Recently updated with a modern kitchen and stainless steel appliances. Enjoy the comfort of a new balcony, laminate flooring throughout, and the convenience of an ensuite laundry with washer and dryer. This unit includes one underground parking spot. Ideally located with TTC at your doorstep and just minutes from Yorkdale Mall. Condo fees cover hydro, heat, and water, making it an excellent value in a prime location. (id:49907)
1116 - 7 Lorraine Drive
Toronto, Ontario
Spacious 2+1 bedroom, 2 bathroom condo at Sonata Condo in the heart of North York! This bright and functional layout features an open-concept living and dining area with floor-to-ceiling windows and a walkout to the balcony. The modern kitchen is equipped with stainless steel appliances and ample storage. The primary bedroom offers a 4-piece ensuite and large closet, while the versatile den can be used as a home office. Located in a highly desirable neighborhood, just steps to Finch Subway Station, restaurants, shops, parks, and top-rated schools. Building amenities include a fitness center, indoor pool, sauna, party room, guest suites, and 24-hour concierge. Perfect for families and professionals seeking comfort and convenience! (id:49907)
1510 - 72 Esther Shiner Boulevard
Toronto, Ontario
Fantastic Location! Bright And Spacious Unit Of The Luxury Tango 2 Condo. Unit Has A Balcony W/Beautiful North City View And A Modern Kitchen With Granite Countertop. Easy Access To Highway 401 And 404. Steps To Leslie & Bessarion Subway, Go Train Station, North York General Hospital. Its Excellent Amenities Include Gym, Snooker Table, Party Hall, Outdoor Patio With BBQ, Guest Suites, Visitor Parking, Reading Room, Concord Shuttle Service To Go And Subway,24*7 Concierge. (id:49907)
Gv25 - 8 Rean Drive
Toronto, Ontario
**All Utilities Included*Award Winning Luxurious 1+1Bdr.Townhouse Shows Like A Model Unit, Added Advantage Of Your Own Private Walk-Out Patio, Access To The Wonderfully Manicured Grounds. 9'Ceiling,Stunning Hardwood Floors, Gourmet Kitchen With High End Ss Appliances, Quarts c-Top, Renovated Custom Bath, Den Cab Be 2nd Bdrm W/Organizer, Custom Crown Molding,. A Close Walk To Fantastic Amenities. Right Across From Bayview Village, Subway Access,401 And More! (id:49907)
11 Collinson Boulevard
Toronto, Ontario
Builders, Investors & End Users! Incredible lot value opportunity in the heart of Clanton Park. Build your dream home, custom residence, or multi-unit dwelling with a potential garden suite on a generous 40 x 130 ft lot. Nestled on a quiet, family-friendly street, steps to TTC, top-rated schools, community centre, and Earl Bales Park. Minutes to Highway 401, Yorkdale Mall, shops, and dining. Surrounded by luxury custom homes valued over $3M. An exceptional chance to create your vision in one of Toronto's most desirable neighbourhoods. (id:49907)
1703 - 21 Hillcrest Avenue
Toronto, Ontario
Welcome to 21 Hillcrest! Conveniently located at Empress & Yonge in the heart of downtown North York, this generously-sized 794sf 1BR+Den corner unit features an open concept layout with a large dining room to the side, two balconies, & an oversized closet in the den. Rarely offered southeast corner exposure. Steps to groceries, shopping, TTC subway, restaurants, Mel Lastman Square, library, & so much more! Amenities include indoor pool, security, visitor parking, gym, & more. Heat & water included. Comes with parking & rarely offered locker. (id:49907)
311 - 80 Marine Parade Drive
Toronto, Ontario
Beautifully appointed one bedroom corner unit with a large oversized Balcony (270 Sqft) with two walk-outs overlooking the colourful landscaped garden. This rare Podium level unit allows for convenient access to the five star 5th floor roof-top BBQ deck & lounge area that features cabana seating & gas fire pits overlooking the lake and city skyline. Unit Also provides for quick & convenient accessibility from the podium level elevators to the side of the building. Spacious living area allowing for you to furnish to your personal taste. Bright & clean white kitchen cabinets & granite counter-tops. The spacious bedroom features a walk-out to the balcony as well as a large window., plenty of natural light. Also includes a large double pantry space for additional storage needs. The storage locker conveniently located on the same 3rd floor, down the hall from the unit. Building offers best of amenities, steps to local coffee shops, restaurants & miles of walking and biking paths along the lake. (id:49907)
1141 Glengrove Avenue
Toronto, Ontario
A contractor or developer's dream property. Discover an exceptional opportunity in a highly sought-after neighbourhood. This property sits on a spacious, oversized lot, offering endless potential for builders, contractors, investors, or anyone looking to create their dream home.Extra wide and deep with further potential for a 2-4 unit home plus a 2-storey garden suite.The options are endless! This property has it all with a large front lawn, massive backyard, and a detached garage. Enjoy being steps from fantastic restaurants, cafés, shops, transit, schools, and quick access to major highways. Bring your vision - this is the blank canvas you've been waiting for. (id:49907)
215 - 801 Sheppard Avenue W
Toronto, Ontario
Bright and spacious one-bedroom + den suite (697 sq ft) with a highly functional layout in the prestigious Acclaim building. Upgraded with brand new flooring and fresh painting (2025). Features a modern open-concept living area with a walk-out to the balcony, large dining space, and a beautifully updated kitchen with stainless steel appliances and granite countertops. Ensuite laundry, neutral décor, and an abundance of natural light throughout. Incredible location-steps to Downsview Subway, TTC at your doorstep, and minutes to Yorkdale Mall, Hwy 401, and Allen Rd. Includes one underground parking space. Shows to perfection! (id:49907)
3802 - 2230 Lake Shore Boulevard W
Toronto, Ontario
Experience elevated living in this gorges 2-bedroom apartment on the 38th floor. Enjoy breathtaking, unobstructed views of the lake and city from this airy corner unit with 2 Balconies, Gorgeous Master Suite With W/O To Balcony, 2nd Bedroom with Elegant Custom built office and retractable double Murphy bed. Hardwood floors, kitchen with stainless steel appliances and granite counters. 5 star amenities including gym, indoor pool, guest suites and lots of visitor parking., a quick 10-minute commute to downtown, and proximity to Mimico Go station, this apartment offers both convenience and serenity. Available for short-term min 6 months or long-term rentals, it's your gateway to upscale urban living. (id:49907)
6 Creston Road
Toronto, Ontario
Welcome to this custom luxury home crafted for those who want scale, design and functionality without compromise. Sitting on a rare 52 x 143 ft lot in Yorkdale-Glen Park, this detached residence offers 5776 sq ft of Living Space including a beautifully finished, furnished lower-level suite with private entrance, patio and reliable income. The arrival is impressive: a double asphalt driveway, illuminated interlock pathway and tall double doors open to a foyer wrapped in custom shelving and a feature wall. From here, the home flows naturally into a sophisticated dining room with a statement chandelier, followed by a warm and inviting living room where a sleek fireplace, illuminated media wall, ceiling speakers and custom shelving create the perfect gathering space. The kitchen serves as the true heart of the home, designed with a large Island, high-chair seating, dual sinks, pot filler, wet bar, boutique lighting and ceiling speakers. A walkout leads to a covered deck engineered for all seasons with wind and rain screens, a built-in BBQ with cook-top. Also on the main floor is a stunning glass-walled office with barn-wood ceiling and custom cabinetry. A dramatic skylight crowns the staircase leading to five bedrooms. The primary suite offers a fireplace with built-ins, pendant lighting and a walk-in closet with skylight, custom cabinetry and a full shoe wall. The spa-style en-suite features a glass-enclosed shower with body sprays, an exposed soaker tub and a private water closet. Secondary bedrooms include European built-ins and Jack-and-Jill washrooms, supported by a full laundry room with sink, cabinets and gas dryer. The finished lower level adds three bedrooms, two full baths, a hidden cold room door and a walkout to a private gated patio-currently rented and generating $3,800 per month. Outdoors, the fully fenced yard includes irrigation, cameras, speakers, Jacuzzi tub, shed and a heated double garage with rough-in all ready for a heated driveway. (id:49907)
