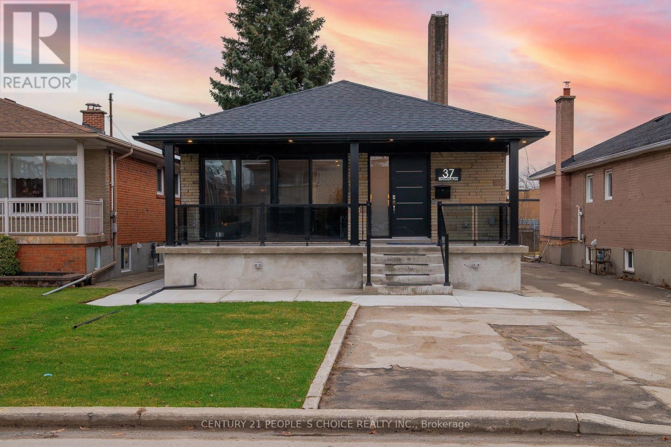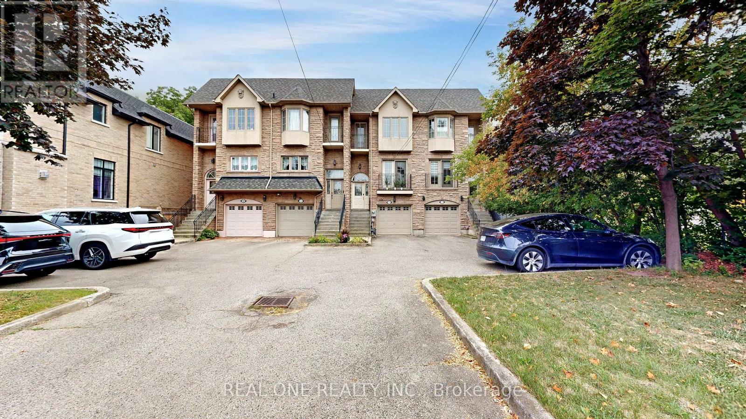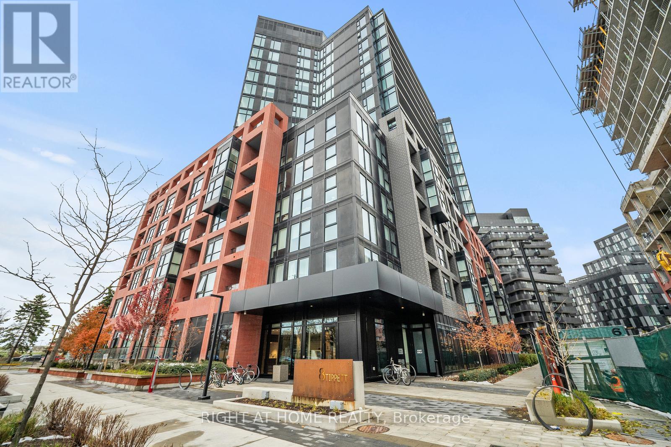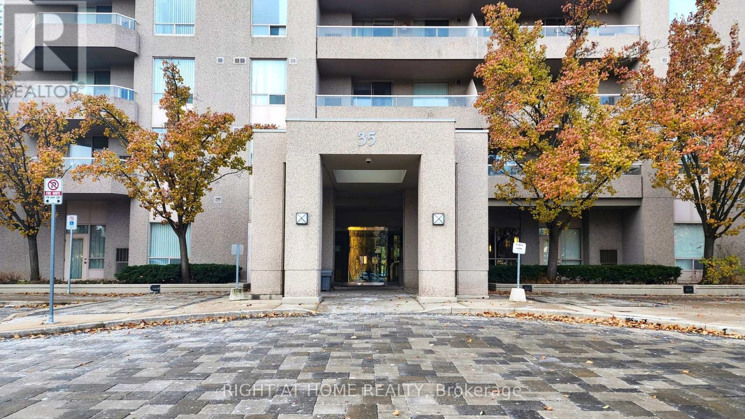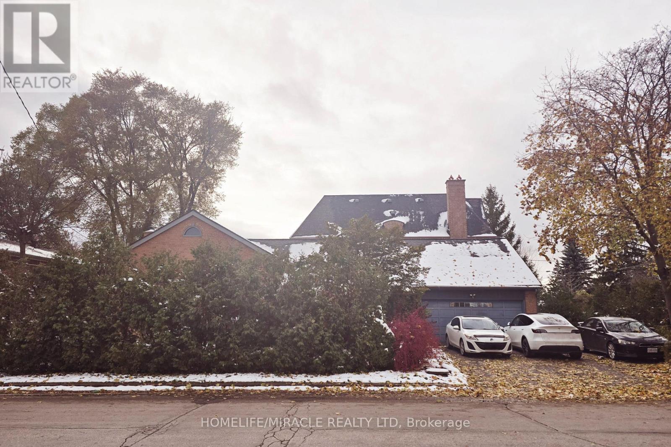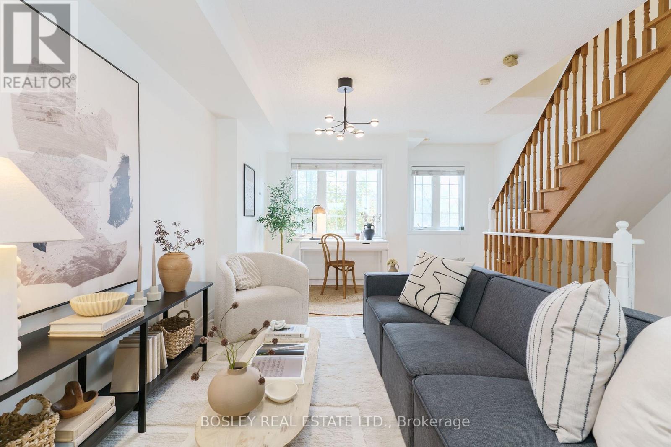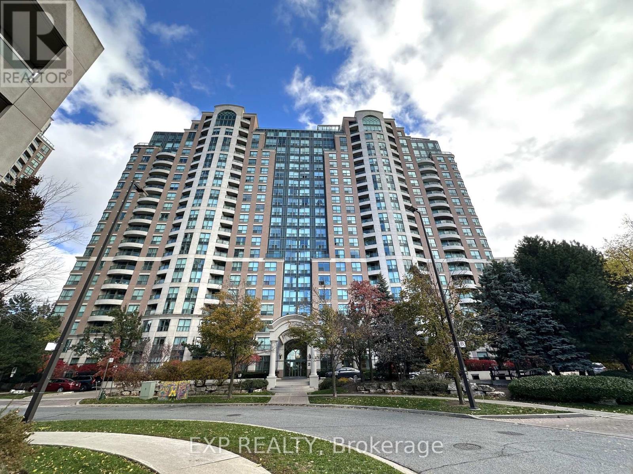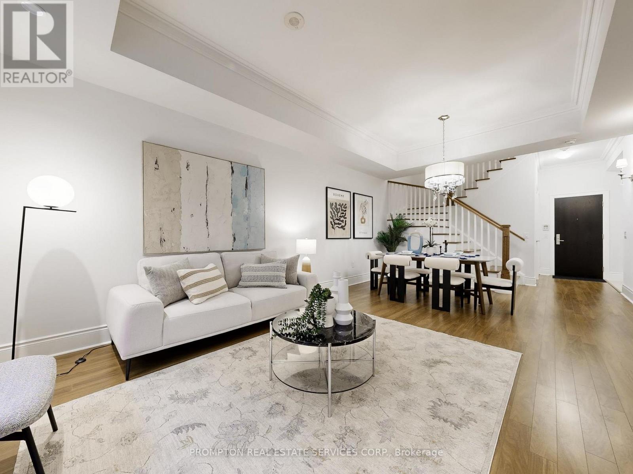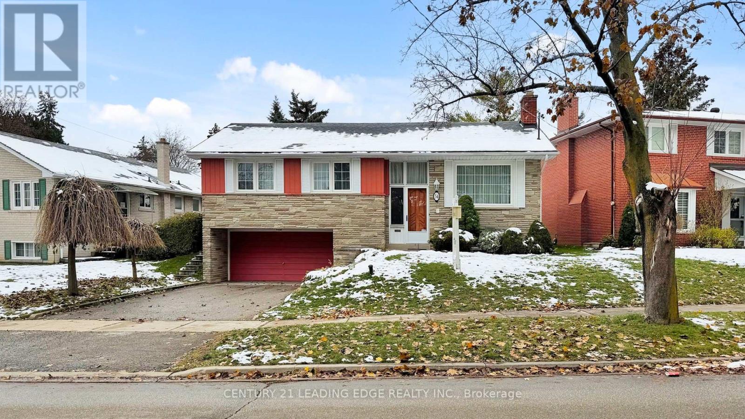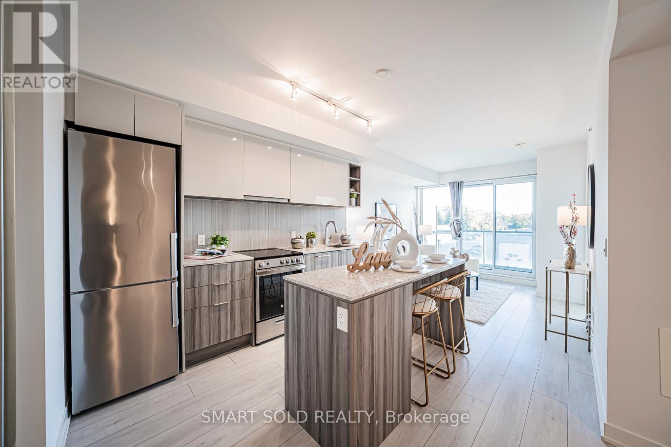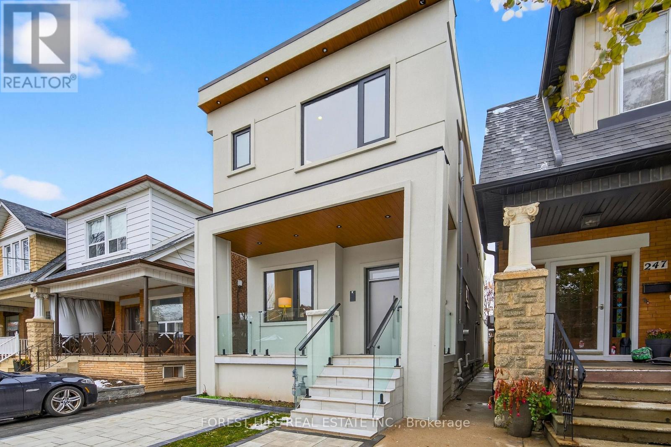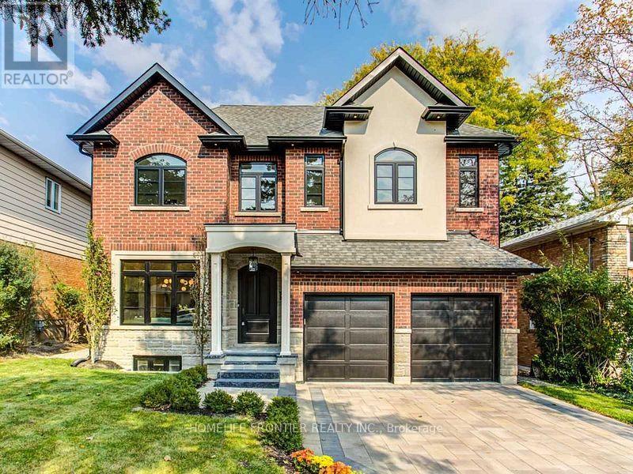37 Bentworth Avenue
Toronto, Ontario
Completely Rebuilt 2023 with Energy Saving Features & Legal Basement apartment & Garden Suite READY (New Survey done). Upper level is 3 bed with Full Ensuite Bath Hardwood Floors throughout and Porcelain Tile, Glass Rainfall Shower, Modern Kitchen with Quartz Counters/Backsplash, Huge powered Quartz Island, Stainless Steel appliances, Commercial steam marble fireplace. Basement has Quartz counters/Backsplash 2 bed with insulated coldroom plenty of storage with shared laundry with Quartz counter and sink. Garden Suite ready with roughed in Water/Drain/Electrical conduits to rear yard. Construction notables are 1 inch service from city, 3 electric panels (1 ready for Garden Suite), 2 level 2 EV chargers, Brand new PEX cold-fitting waterlines & new PVC drains throughout, top to bottom Spray foam insulation, new windows/doors, New Sump pump, new shingles, new roof with vented soffits & CAT 6 Ethernet wired all thru. LED lighting only, gas fitted for both stoves, New Furnace, New AC, Humidifier, Tankless Hot water, New ERV, home water softener. (id:49907)
299 Finch Avenue E
Toronto, Ontario
Extremely Rare Large Freehold Townhome In Prestigious Willowdale East, No POTL Fees! Welcome To This Exceptional 3 + 1 bedroom Freehold Townhome Offering Approx 2,100 sq. ft. Total Living Space. Boasting a 9-FT Ceiling on Main Floor, This Home Is Filled With Natural Light And High-End Finishes Throughout. **Modern Gourmet Kitchen W/Quartz Countertops, Stainless Steel Appliances, And Ample Cabinetry. **Spacious Open-Concept Living/Dining Room With A Solarium, Perfect For Entertaining. ** Hardwood Flooring Throughout The Main And Second Floors **Expansive Primary Bedroom W/Walk-In Closet, A 4-PC En-Suite Bath (Including A Jacuzzi), And A Soaring Cathedral Ceiling! ** Finished Walk-Out Basement With 3-PC Bath, And Direct Access To A Deep 2-Car Garage. **Fully Fenced And Professionally Landscaped South-Facing Backyard, Ideal For Family Gatherings Or Relaxation. Deep Front Yard Offering Privacy, Visitor Parking, And Space For Easy Entry And Exit. Located In The Highly Sought-After Earl Haig Secondary School District, This Home Is Just Minutes From Top-Ranked Schools, Bayview Village Shopping Centre, Parks, YMCA, Subway, Hwy 401, And Much More. Truly A Rare Opportunity In One Of North Yorks Most Desirable Neighbourhoods. A Must-See! (id:49907)
607 - 8 Tippett Road
Toronto, Ontario
Welcome Home! Bright and spacious 2 bedroom 2 bathroom + den condo with open East-facing views. Featuring 9-ft ceilings, granite counters, laminate flooring, and much more!. Includes Parking, concierge service, and full access to ameneties, party room, fitness centre Plus Plus Plus. Available furnished and unfurnished to suit your needs. Chefs Kitchen boasting stainless steel appliances beautiful backsplash and upgraded countertops. Large Balocny 1 parking and 1 locker included. This wont last. (id:49907)
207 - 35 Empress Avenue
Toronto, Ontario
A rare offering in the Empress Plaza in heart of North York boasting 1,015 Sq Ft of living space. This wonderful renovated corner unit has 9-ft ceiling, two large bedrooms and two full bathrooms with functional split-bedroom layout that offers both style and comfort in an unbeatable location with convenience of having access to all amenities at your doorstep. Sun filled rooms with natural light of South East view, eat in kitchen, freshly renovated baths and kitchen and 2 Tandem Parking spots. This property is an ideal choice for families, with prestigious Earl Haig Secondary High School across the road, close to Mckee pre- school and steps to the Claude Watson School of Arts, plus it's perfectly situated to wide range of nearby amenities, such as theatres, supermarket, shops, park, the North York Performing Arts Centre, Library, Mel Lastman Square with endless dining options. Condo has excellent range of amenities including an exercise room, squash court, guest suites, Sauna, party room, visitor parking 24-hour concierge and direct access to path to North York Centre Subway station and public transportation and minutes drive to HWY 401. (id:49907)
115 Codsell Avenue
Toronto, Ontario
Premium Bathurst Manor Neighborhood Hidden Gem Surrounded By Multi-Million Dollar Properties. High Ranking Schools. Open Concept Layout With Separate Living & Entertaining Areas. House Sun-filled With Skylights. Master Bedroom On Mainfloor With 4-Pc Ensuite. Bright & Spacious Lower Level With Large Above-Ground Windows Suitable For In-Laws Apartment. Unfinished Renovation. Great Investment Or Give It Some TLC To Make A Perfect Home. Must Sell. As-Is Where-Is. (id:49907)
212 Wiltshire Avenue
Toronto, Ontario
Space and light is what this place is all about! Enjoy two bright, freshly-painted, spacious levels, featuring an open-concept living/dining area, a large kitchen with abundant counter space, huge breakfast bar and walk-out to private terrace with big sky, clear views of absolutely stunning sunsets! You'll be out there watching the sky change (or watching storms come in), most evenings year-round! The large primary bedroom has a semi-ensuite bathroom, large windows and large closet with built-in. The 2nd bedroom is also a good size and is perfect for guests, kids, or a home office. This condo town house feels like a freehold and it sits across the street from a green space where a future community garden is planned and where there will never be any development because of the hydro corridor. The location is exceptional: a 5-minute walk to Earlscourt Park with a walking/running track, dog park, soccer fields and a brand new playground; a 5-minute walk to Balzacs Powerhouse for coffee or treats and a great place to work if you need a break from your home/office! With the Davenport bike lanes, you can be downtown in under 25 minutes and there are also 2 bikeshare stations within a 5-minute walk! The UP Express is an inexpensive and fast way to get to/from the airport or Union Station. Enjoy Concerts on Connelly - monthly music and community gatherings in Wadsworth Park (including a splash pad and amazing playground!). If you feel like venturing out a little further, there are many independent cafes and restaurants on St. Clair, within a 10-minute walk - i.e.: Wallace Espresso on Hounslow Heath Road. Just a 15-minute walk to the West Toronto rail path or Geary Avenue and a 20-minute walk to MOCA or the Stockyards! The neighbours are great too (most have been there for 13+ years), AND the community is awesome! A future SmartTrack station is coming at St. Clair and Old Weston Road, plus the future Barrie corridor rail path trail. (id:49907)
116 - 23 Lorraine Drive
Toronto, Ontario
Beautifully Renovated 2+2 Bedroom Condo with 11-ft Ceilings & Exclusive Patio! Discover comfort and style in this spacious over 1,100 sq. ft. condo, featuring 2 bedrooms, 2 versatile dens, and 2 full washrooms. With soaring 11-ft ceilings, laminate floors, and a functional open-concept layout. This home offers modern living in an exceptional North York location. Highlights: Exclusive-use patio. Perfect for outdoor dining, entertaining, or relaxing beautiful dining booth offering a cozy and elegant space for family meals or gatherings Renovated kitchen with a large fridge, modern finishes, and additional cabinets for generous storage space. The den is ideal for use as a home office, study, or guest area. Spacious layout with room to personalize and enjoy. Extras:Includes 1 parking space and 1 locker low all-inclusive maintenance fees (hydro, water, heat & A/C). Exceptional value! Access to 24-hr concierge, gym, indoor pool, sauna, party room, library, entertainment room, and visitor parking. Prime North York Location: Steps from Finch Subway & GO Bus, with easy access to Hwy 401/404. Close to schools, parks, shopping, and dining, offering a perfect balance of convenience and comfort. A rare opportunity to own a beautifully renovated, spacious condo with an exclusive patio, elegant dining booth, and ample storage in one of North York's most desirable communities! (id:49907)
Th4 - 500 Doris Avenue
Toronto, Ontario
**Rare Exclusive Offering - FULL DEDICATED Storage Locker behind Parking Spot & 2 Close Parking Spots INCLUDED!!** Luxurious 2-Storey, 3-Bedroom Townhouse By Tridel At Yonge/Finch. Easy Access To Subway, Ttc, Shopping & Area Amenities. Preferred & Spacious Layout, Approx. 1,776 Sq.Ft. With Open Balcony. Excellent Facilities In Building & Concierge. Measurements Are As Per Builder's Plan. (id:49907)
34 Tollerton Avenue
Toronto, Ontario
A Charming 3-Bedroom Raised Bungalow Offering Approx. 2,135 Sq. Ft. Of Living Space On A Generous Pie-Shaped Lot In The Heart Of The Bayview Woods Community. With A Wide 72.31 Ft Frontage And A Depth Of 117.31 Ft, This Property Provides Extra Outdoor Space, Privacy, And Plenty Of Room To Enjoy. Inside, The Home Features A Bright White Kitchen With Stained Glass Accents, Adding A Touch Of Character You Won't Find In Every Home. The Main Floor Includes A Living Room With A Wood-Burning Fireplace And A Fabulous Family Room With A Walk-Out To The Large Deck, Creating An Inviting Space For Everyday Living And Entertaining In The Backyard. Under The Broadloom, Hardwood Floors Are Just Waiting To Be Revealed. The Finished Lower Level Offers Even More Versatility, Complete With Its Own Separate Entrance And A Second Fireplace With A Screen Insert-A Cozy Addition For Gatherings Or Extended Living. Additional Conveniences Include A Built-In Double Car Garage And Direct Mail Delivery To The House (No Community Mailbox). The Location Is Excellent-Just A Short Walk To The TTC, And Close To 3 Parks And 6 Recreation Facilities, Giving You Plenty Of Ways To Stay Active And Connected. Families Will Appreciate The Great Nearby Schools, Including A.Y. Jackson Secondary, Lester B. Pearson Elementary, Claude Watson School For The Arts, Steelesview Public School, ÉÉ Paul-Demers, And Zion Heights Middle School. Perfect As A Starter Home Or A Smart Investment, This Home Offers Warmth, Flexibility, And A Neighbourhood That Continues To Be In High Demand. (id:49907)
207 - 31 Tippett Road
Toronto, Ontario
Perfectly Situated In The Heart Of North York's Highly Connected Community, This Northeast-Facing 2-Bedroom + Den Suite Offers A Highly Functional And Versatile Layout. Sunlight Pours Through Floor-To-Ceiling Windows, Highlighting The Sleek Laminated Flooring, Extended Kitchen Cabinetry, The Breakfast Bar Doubles As Both A Dining Spot And Extra Storage, Enhancing The Open-Concept Flow. The Den Features Excellent Dimensions, Making It Ideal As A Dedicated Home Office Or A Fully Comfortable Guest Bedroom-An Increasingly Rare Advantage In Modern Condo Living.Both Bedrooms Are Impressively Spacious. The Primary Suite Stands Out As A Peaceful Private Retreat, Featuring A Large 4-Piece Ensuite Bathroom, An Oversized Closet, And Floor-To-Ceiling Windows That Fill The Room With Bright Natural Light. The Second Bedroom Includes A Glass Sliding Door, Ensuring Privacy While Still Allowing Abundant Sunlight-Perfect For Family, Guests, Or Flexible Use. The Additional 3-Piece Bathroom With A Standing Shower Offers Everyday Convenience And Is Especially Safe For Seniors And Children. The Open-Concept Layout Supports Effortless Daily Living-Whether You're Working From Home, Entertaining, Or Enjoying Quiet Moments.It Also Provides Every Amenity Within Reach To Elevate Your Lifestyle, Including A Rooftop Pool, State-Of-The-Art Fitness Centre, Yoga Studio, Pet Spa, Guest Suites, Bike Storage, Community BBQ Areas, Media Lounge, Games Room, And Stylish Private Event Spaces-All Designed To Enhance Comfort, Convenience, And Community.This Is Your Opportunity To Own A Spacious, Functional, And Exceptionally Well-Connected Home With Unbeatable Proximity To Costco, Home Depot, Popular Restaurants, And Just Across The Highway From Yorkdale Mall's Luxury Shopping, Dining, And Entertainment. Every Convenience Is Just Moments Away-Making This One Of The Most Dynamic And Desirable Locations In The City. (id:49907)
249 Lauder Avenue
Toronto, Ontario
A rare custom-built masterpiece offering three exceptional living spaces in one address. 249 Lauder redefines modern, multi-functional living. Featuring a 4-bedroom main residence, a legal 2-bedroom above-grade basement suite, and a newly built 1-bedroom garden suite, this property delivers a unique three-unit configuration ideal for families who value beauty, flexibility, and income-generating potential. Bright, open interiors with soaring ceilings, oversized windows, and skylight create an uplifting atmosphere. The main residence includes two private en-suites, custom wardrobes, warm wood floors, LED mirrors, smart toilets, and a spa-like rain shower to elevate everyday living. The legal two-bedroom, one-bath basement suite with its own separate entrance offers seamless versatility for extended family, a dedicated workspace, or a reliable rental stream. Plus, the newly built one-bedroom garden suite, complete with one-and-a-half baths, further enhances the property's adaptability and is ideal for multi-generational living. Set on a 24x120-ft lot with driveway parking, this home blends luxury and practicality. Perfectly placed within easy reach of cafés, shops, parks, transit, and everyday conveniences, 249 Lauder Ave is a beautifully designed, move-in-ready custom home crafted for modern living, built to grow with your family today and your goals for tomorrow. Welcome home. (id:49907)
20 Arrowstook Road
Toronto, Ontario
Welcome to this magnificent custom-built luxury home in the heart of prestigious Bayview Village. Modern Elegant Design with Countless Lavish Finishes, This stunning custom-built residence is a masterpiece of modern architecture, crafted for the discerning homeowner who values exquisite detail. Set on a generous 50 x 151-foot lot, this home offers over 5,000square feet of opulent living space. A true rarity, it caters to design enthusiasts and individuals desiring an enhanced lifestyle in the highly sought-after Bayview Village area of Toronto, just moments away from upscale shopping at Bayview Village and convenient access to major highways and transit options. This home is understated luxury at its finest with a mudroom entrance from the garage, 4 generous bedrooms each with its own ensuite bath. No small detail has been missed. A covered portico in the backyard is an entertainer's delight, and a walk-up basement with a separate living room alongside a guest suite and ensuite makes this home everything you've been waiting for in luxury. (id:49907)
