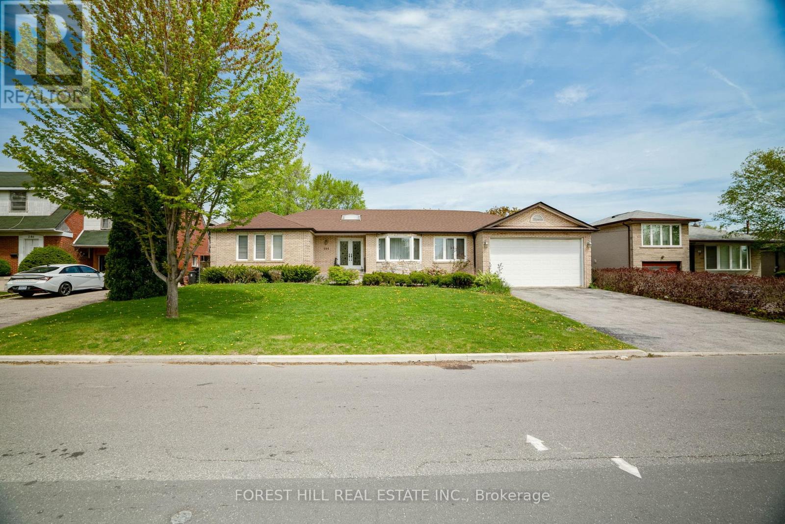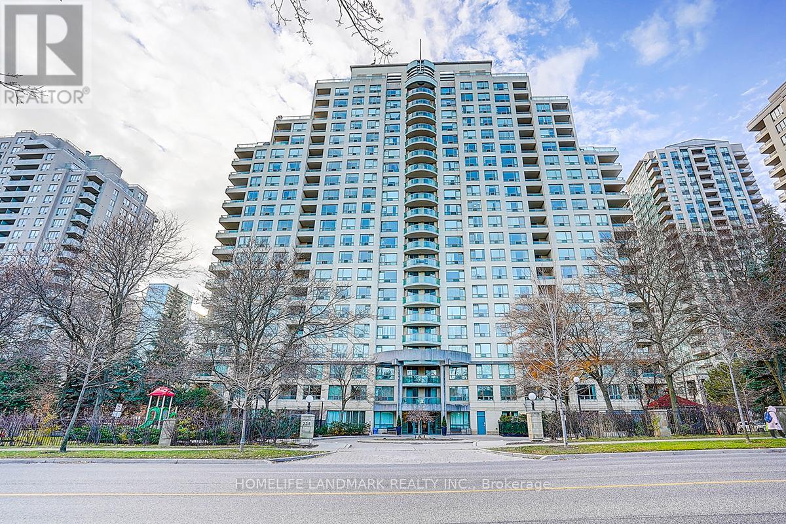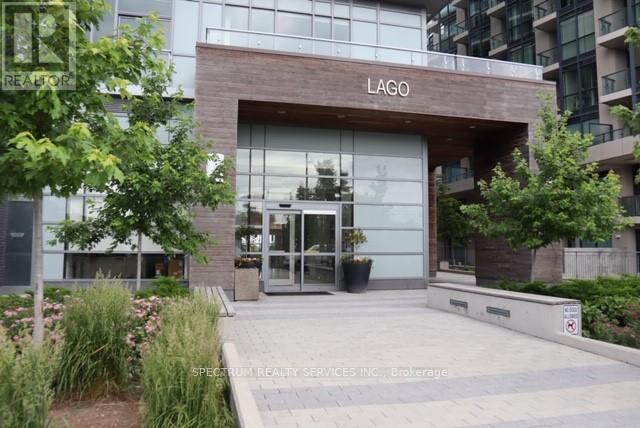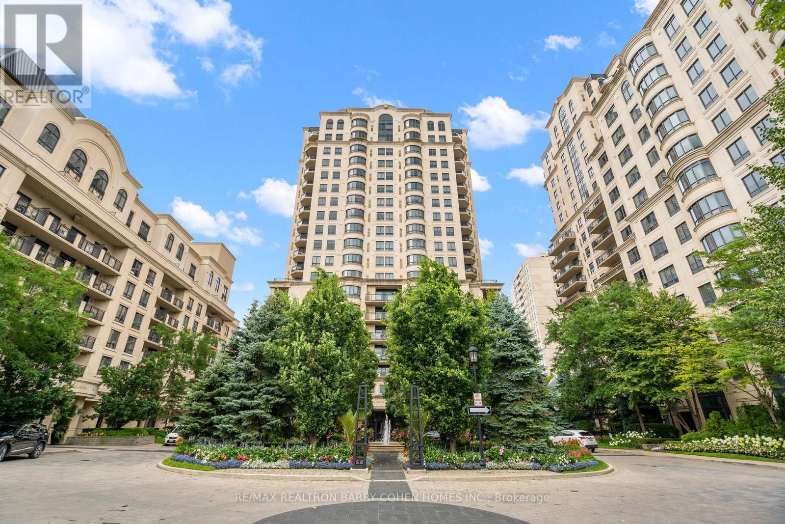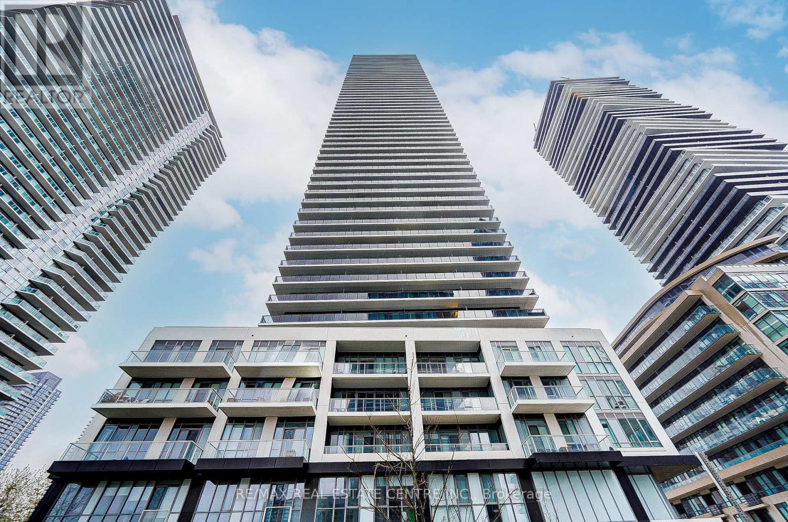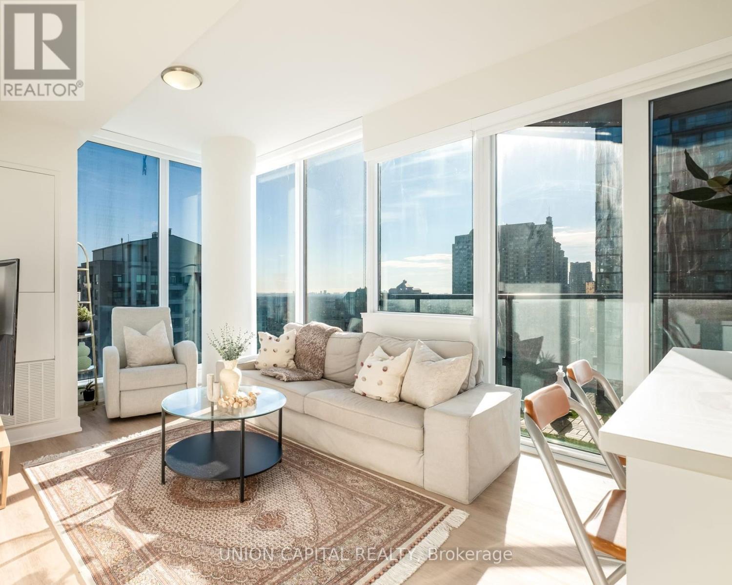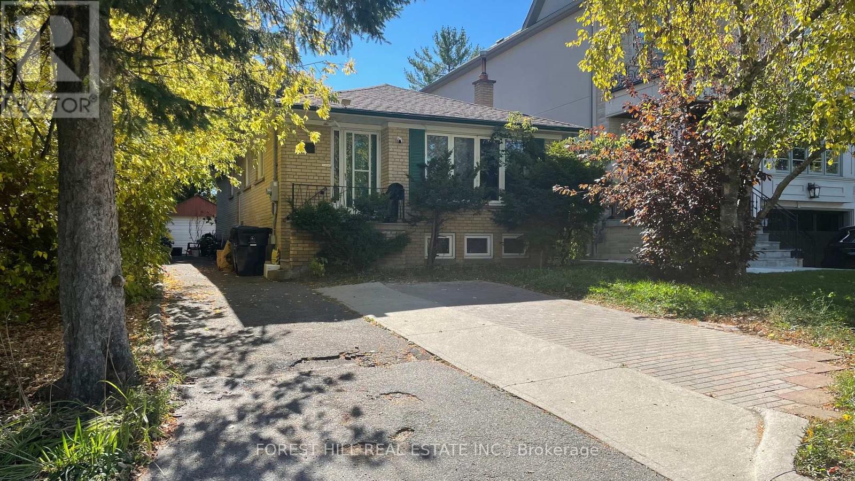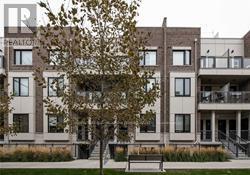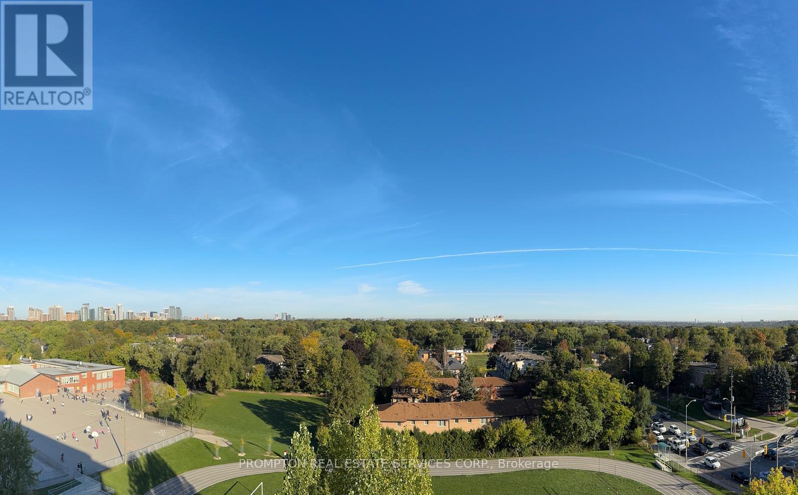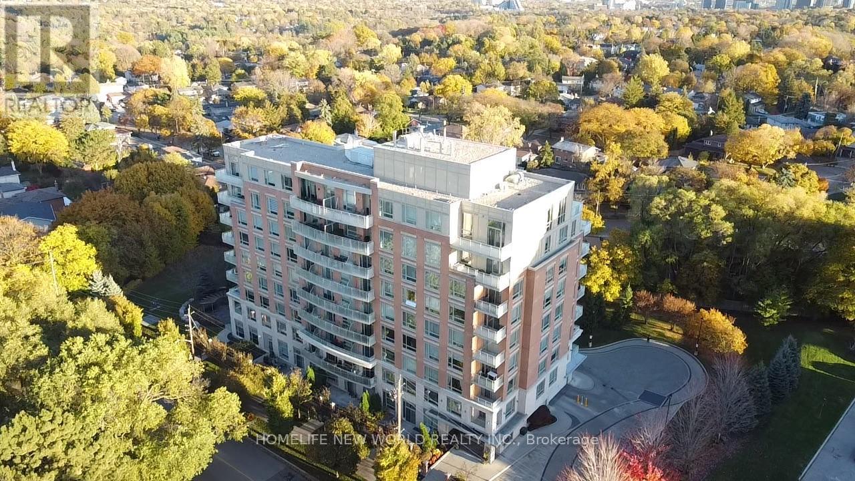244 Waterloo Avenue
Toronto, Ontario
Welcome to 244 Waterloo - A Truly Rare Offering in the GTA. Set on an exceptional double-wide lot, this expansive bungalow stands out as one of the few properties in Toronto offering this level of width, scale, and flexibility. With an impressive approximately 83 ft of frontage, the property delivers the kind of space and presence almost never found within the city-making it a remarkable opportunity for those seeking size, comfort, and long-term potential. Inside, the home offers over 3000 sqft of total livable space, thoughtfully designed to support multigenerational living, large families, or anyone who wants room to live and grow. The main level features a generous layout with expansive principal rooms, including a large formal dining room with substantial livable space for hosting and entertaining, as well as a separate, oversized family room offering an additional spacious and comfortable living area ideal for gatherings or everyday relaxation. The home also includes 4 well-sized bedrooms, providing true single-level convenience-an increasingly rare feature in the GTA housing landscape. The lower level extends the home's versatility even further, offering separate living quarters complete with its own kitchen, bedrooms, bathrooms, and a private entrance. this space provides an excellent foundation for an in-law suite, guest accommodations, a work-from-home setup, or an income-generating unit enhancing both practicality and future flexibility. What makes 244 Waterloo truly unique is the combination of its double-wide lot, spacious bungalow design, and substantial finished interior space-a trio nearly impossible to find in today's market. Whether you're envisioning a refined family residence, a multigenerational solution, or potential redevelopment down the line, the scale and opportunity here are unmatched.244 Waterloo is a standout property-an exceptional chance to secure land, space, and versatility in a GTA market where such offerings are exceedingly rare (id:49907)
33 Twelfth Street
Toronto, Ontario
The Bases Are Loaded: Custom Luxury Design W/ High End Features & Finishes Throughout, Secluded Backyard Oasis W/ In-Ground Saltwater Pool & An Incredible Location South-Of-Morrison (SOMO) Backing Onto Rotary Peace Park W/ Baseball, Tennis & So Much More Right Across From The Lake! Jaw-Dropping & Exquisite Decor That Is Nothing Short Of Spectacular! Nearly 4,000 Total Sq Ft Of Contemporary Living Space W/ No Expense Spared: Jenn Air Pro Appliance Package, In-Floor Heating In Primary Ensuite & Integrated Speaker/Security System. 15-20 Mins To Downtown/Airport. Highly Sought-After Lakeside Neighbourhood. Life Is So Much Cooler By The Lake! Step Up To The Plate! This Modern Stunner Is A Grand-Slam! (id:49907)
807 - 238 Doris Avenue
Toronto, Ontario
Spacious 2-Bedroom Condo in Prime Yonge/Finch Location. Bright and well-maintained unit featuring a functional layout, large living/dining area, and a generous south/east-facing balcony. Primary bedroom offers a spacious walk-in closet and private 4-piece ensuite. Second bedroom is well-sized and versatile. Steps to Finch Subway Station, shopping mall, restaurants, parks, and all amenities. Located in the highly sought-after Earl Haig Secondary School ,Cummer Valley Middle School, and McKee Public School district. Building features 24-hr concierge. Includes 1 parking and 1 locker. Excellent opportunity for end users or investors in a convenient, family-friendly neighbourhood. (id:49907)
4802 - 56 Annie Craig Drive
Toronto, Ontario
Experience exceptional waterfront living in this stunning 1,400 sq. ft. corner suite on the47th floor at Lago. This rare offering features a wrap-around balcony with unobstructed Lake Ontario and CN Tower views through floor-to-ceiling windows that fill the home with natural light. Inside, you'll find an impeccably designed 2+1 bedroom, 2-bathroom layout with a highly efficient floorplan and multiple walkouts to the terrace-ideal for those who love seamless indoor-outdoor living. The generous den, complete with a window and door, is a perfect third bedroom option or private office. The open-concept living area is centered around a stylish modern kitchen featuring premium built-in appliances, sleek cabinetry, and a large island, making it a chef's delight and an entertainer's dream. The primary bedroom offers a peaceful retreat with its own balcony access, a spacious closet, and a beautifully appointed ensuite. Residents enjoy access to world-class amenities, including an indoor pool, hot tub, sauna, fully equipped gym, theatre room, party room, BBQ terrace, guest suites, dog wash station, 24-hr concierge, and visitor parking. Located steps from scenic parks, lakeside trails, transit, dining, and just minutes to the Gardiner and Mimico GO Station, this suite offers the lifestyle you've been dreaming of. (id:49907)
2504 - 2230 Lake Shore Boulevard W
Toronto, Ontario
Experience luxury living in this rarely offered stunning corner Unit in the heart of vibrant Mimico features breathtaking, unobstructed southwest views of Lake Ontario, Humber Bay Park, and dazzling evening sunsets the kind of views that truly stop you in your tracks. Offering 2 spacious bedrooms, 2 full bathrooms, parking, and a locker, this bright and airy suite is flooded with natural light throughout the day and amazing day and night view. The smart split-bedroom layout creates the feeling of two private retreats connected by a stunning open-concept living and dining area perfect for entertaining or simply unwinding in style. Enjoy a refreshing cross breeze, panoramic views, and luxury amenities in a well-managed building all just steps from the waterfront, trails, parks, transit, and vibrant local shops and cafes. (id:49907)
805c - 662 Sheppard Avenue E
Toronto, Ontario
Expansive corner unit at the highly coveted St. Gabriel's development by Shane Baghai. Fantastic split bedroom layout, with an impressive great room boasting unobstructed views. Many upgrades and luxurious finishes throughout. Spacious foyer leading to the living spaces. High Ceilings. Large primary bedroom suite with a walk-in closet, ensuite with jet tub. Rare three washroom plan. Upgraded eat in chef's kitchen. Sprawling great room, with a large dining room, two sitting areas with a built-in entertainment unit, and fireplace. Great balcony with a gas line for a bbq and water hose. Two large parking sports, perfectly located at the underground entrance door to the building. Enjoy 5-Star hotel-like service with valet, concierge, cardio room, weight room, yoga/dance studio and games room. Short walk to Bayview village, shops, restaurants, public transit & much more. (id:49907)
703 - 70 Annie Craig Drive
Toronto, Ontario
Luxury 1 Bedroom + Den Condo With 2 Full Washrooms & View Of The Lake! Sought After Layout-Spacious Den With Sliding Door-Can Be Used As 2nd Bedroom. Situated In A Waterfront Community In Vita On The Lake By Mattamy Homes! Huge Exterior Balcony- 160sqft Of Added Space! Smooth Ceilings Throughout & Open Concept Living Area With A Mounted TV & Fireplace! Kitchen Features Quartz Countertop, Undermount Sink & Stainless Steel Appliances. Sun-Filled Unit With Two Walkouts & Ensuite Laundry. Excellent Amenities- Concierge, Party Room, Guest Suites, Roof-Top Courtyard & BBQ Area, Gym, Sauna, Outdoor Pool, Pet Wash & More! Convenient Location- Situated By The Lake, Close To Downtown, Mimico GO, TTC, Shops, Restaurants & Easy Access To Highways. Includes One Parking & One Locker. (id:49907)
2102 - 15 Ellerslie Avenue
Toronto, Ontario
ALL EYES ON ELLERSLIE! Step into this sun-drenched 1-bedroom, 1-bathroom corner suite where modern luxury and effortless style come together. Thoughtfully designed with no wasted space, this bright residence showcases floor-to-ceiling windows framing expansive, unobstructed south city views. The open-concept layout features 9 ft smooth ceilings, designer lighting, and a stunning kitchen complete with integrated appliances and sleek custom cabinetry. Enjoy a seamless flow from the spacious living and dining area to not one-but two private balconies, ideal for morning coffee or evening sunsets. Perfectly positioned in the heart of Willowdale West at Yonge & Ellerslie, you're just moments from North York Centre subway (400m), Mel Lastman Square, Whole Foods, Loblaws, cafés, and top dining spots-with easy access to Hwy 401 for effortless commuting. Ellie Condos offers a full suite of high-end amenities including a 24-hour concierge, fitness centre, spin and yoga studios, theatre, games and party rooms, guest suites, and a stylish BBQ terrace. Experience one of North York's most coveted communities-your next chapter begins here. (id:49907)
155 Churchill Avenue
Toronto, Ontario
Prime Willowdale West Building Lot At 155 Churchill Ave - Build A New Custom-Built Home In This Very High Demand Pocket - Many New Custom Homes Along Churchill Ave And All Over The Neighbourhood. With A 35 x 150 Lot Size You Can Build A Stunning Home With Lots Of Room To Create A Backyard Oasis --- Less Than A 2 Minute Walk To Churchill Public School And Willowdale Middle School --- The Ever-Popular Edithvale Community Centre Is Just A 2 Min Drive - It Features An Indoor Basketball Court, Running Track, Gym, Banquet Hall And more. The Connected Edithvale Park Also Has So Much To Offer. A Great Children's Playground, Few Baseball Diamonds, Outdoor Basketball Courts, A Sports Field That Partially Converts To A Skating Rink In The Winter, And Lots Of Open Space For The Dog --- Less Than A 3 Minute Drive You Have Yonge St With All Your Everyday Shops, Services And An Endless Amount Of Restaurants To Choose From. The Meridian Performing Arts Centre, North York Public Library, Douglas Snow Aquatic Centre And The Popular Mel Lastman Square For Ice Skating And Public Events Are All Wonderful Places To Spend Time With Family And Friends --- Also Choose From 3 TTC Subway Stations Along Yonge St (Finch, North York Centre And Sheppard). This Neighbourhood Offers Both Convenience And A Vibrant Community Atmosphere --- Don't Miss This Rare Opportunity To Build Your Dream Home In A Fabulous Location. Current House has Not Been Updated. A Renovation Can Be Done, But More Suitable As A Building Lot for a New home. (id:49907)
311 - 6 Drummond Street
Toronto, Ontario
LIVE in the Heart of MIMICO in your very own chic urban ROYAL TOWN!! Located in Etobicoke's Mimico neighbourhood, Royal Towns are moments away from breathtaking paths along the waterfront, short walk to GO station, minutes to TTC, Gardiner/427, schools (St.Leo & John English) (Humber College) shops, restaurants, parks . (NO FRILLS) (Sam Remo) (Humber Bay Park). A small complex with only 104 units built in 2017 by Icon your Windsor Model offers convenience as a ground floor town with a walkout to your own private terrace allowing plenty of natural light and adding to your living space. Interior finishes and touches in this open concept condo include a sophisticated colour palette, laminate floors, quartz counters, tiled backsplash, stainless steel appliances, en-suite laundry and enjoy an extra 90 sq ft of living space on the private terrace for BBQs and entertaining! Add to that a locker for additional storage and the comfort and security of an underground parking spot and LIFE could be a DREAM in your very own ROYAL TOWN condo!! (id:49907)
Ph703 - 399 Spring Garden Avenue
Toronto, Ontario
Exquisite Penthouse at Jade Condos! Attention Cultured Home Buyers & Investors desiring clean title transfer & serene living in the Prestigious Bayview Village Community! From the very first step inside, this immaculate penthouse radiates sophistication & pride of ownership, never tenanted but always owner-cherished. A truly distinctive home that has been fully upgraded with 10-foot smooth ceilings, elegant custom crown moulding, bright & spacious layout features a bulkhead-free seamless design. The interiors are enhanced with engineered hardwood floors, and refined designer touches: custom wall mirrors, chic accent wallpapers, bespoke California Closets complete with jewelry drawers, & mirrored closet doors. The gourmet kitchen is beautifully appointed with Caesarstone countertops, full-size appliances, movable hard-wood top island, and custom designer cabinetry accented by valance lighting. Luxurious bathrooms are finished in travertine natural stone across floors, shower walls, & counters, complemented by indulgent rain showers & a soothing jacuzzi tub. Throughout the suite, pot lights & crystal chandeliers add an ambience of modern glamour. Every detail has been thoughtfully curated, from the mirror wall art to the custom drapery, creating a space of timeless elegance. Floor-to-ceiling panoramic windows offer tranquil, perpetual unobstructed views of lush woodlands & oversees the multi-million-dollar homes, a serene backdrop becomes part a natural interior decor. Prime location just steps from Bayview Subway Station & the upscale Bayview Village Mall; this Penthouse offers effortless access to world-class shopping & dining, while offering a quiet retreat in one of Toronto's most sought-after neighborhoods. (id:49907)
410 - 17 Ruddington Drive
Toronto, Ontario
A rare opportunity in boutique Willow Park condo! Bright and spacious south-facing condo with an excellent functional layout. Enjoy 9ft ceilings large windows and a walk-out balcony with plenty of natural light. Upgraded kitchen with granite countertops and backsplash, brand new flooring, freshly painted throughout, and updated bathroom for a clean modern look. Comes with underground parking and locker, lots of visitor parking available. Very quiet and well-managed building. Unbeatable location - walk to TTC, close to Bayview village shopping center, parks, and top-rated schools, and just minutes to highway 401/404/407. (id:49907)
