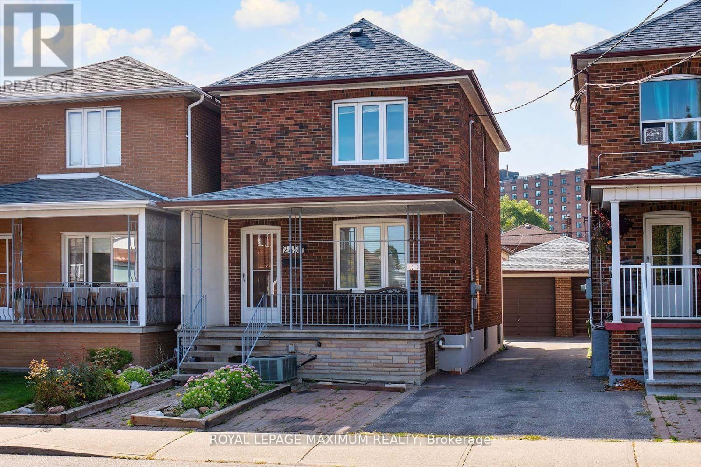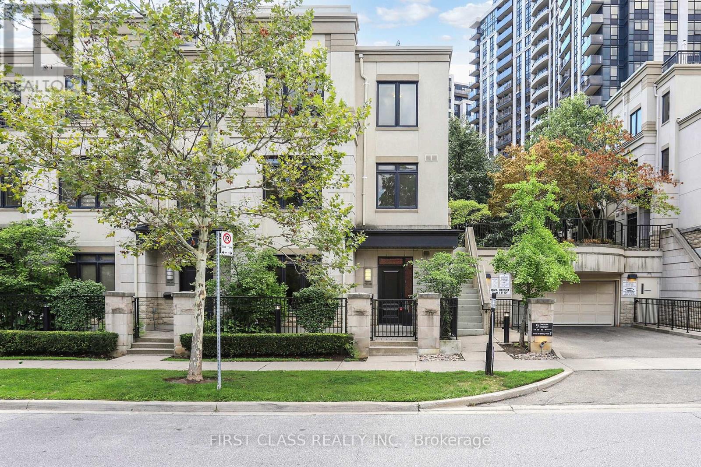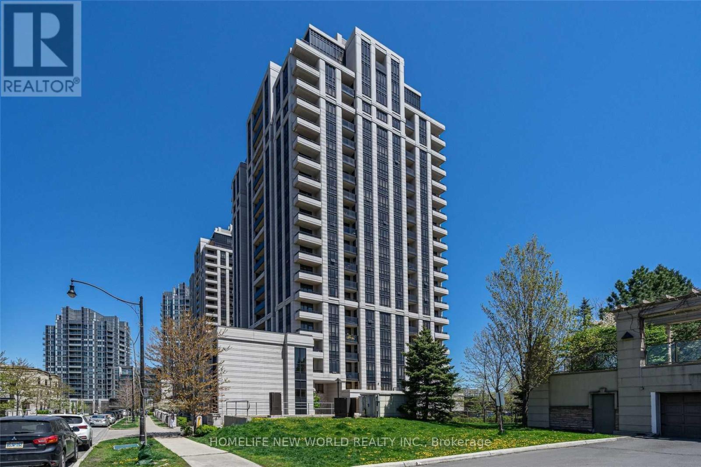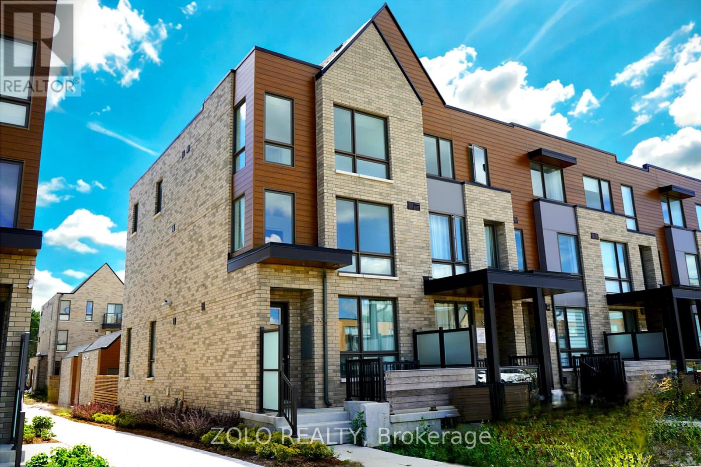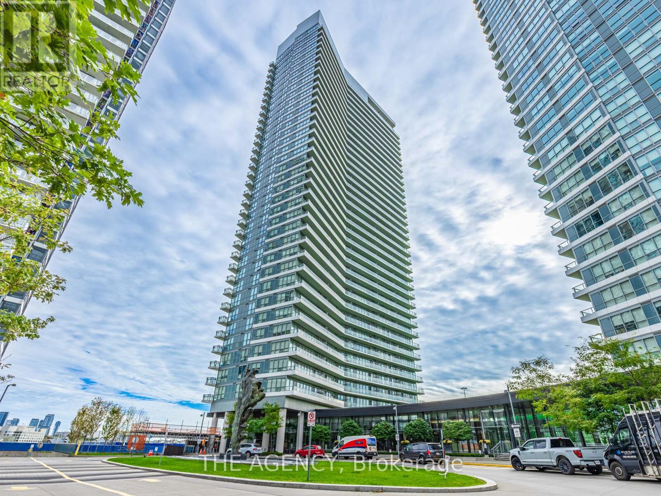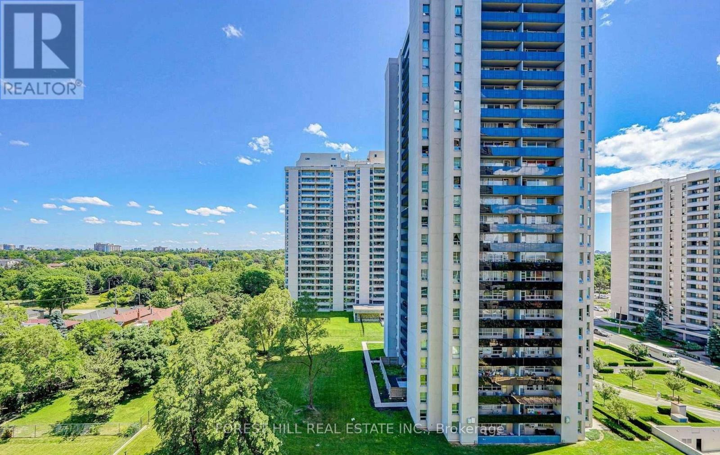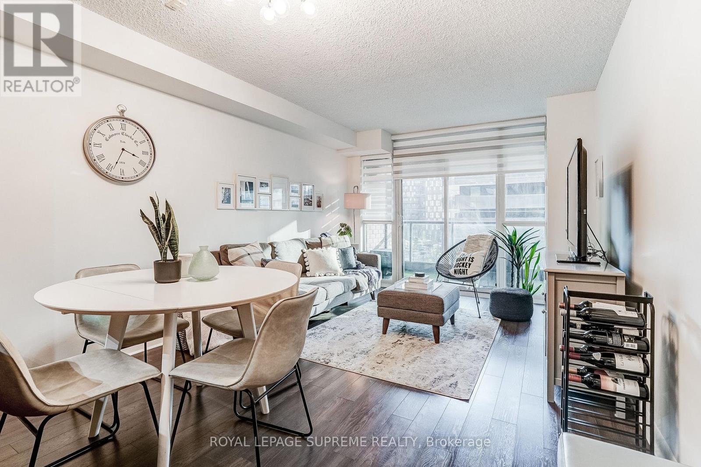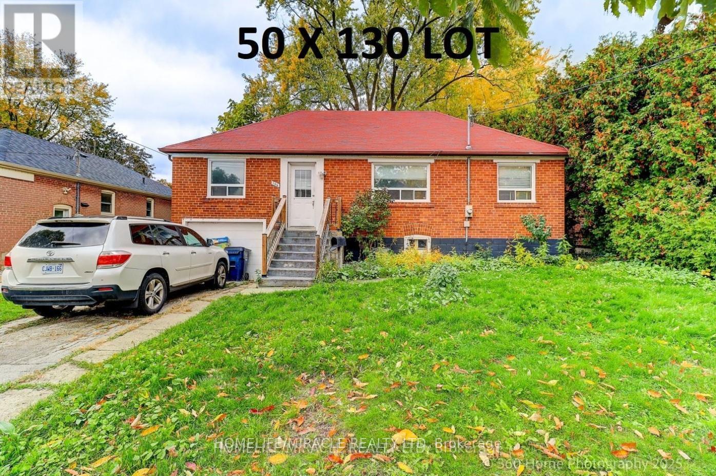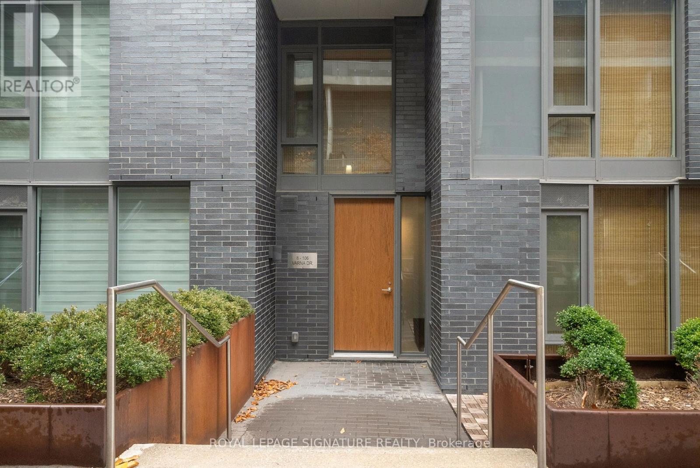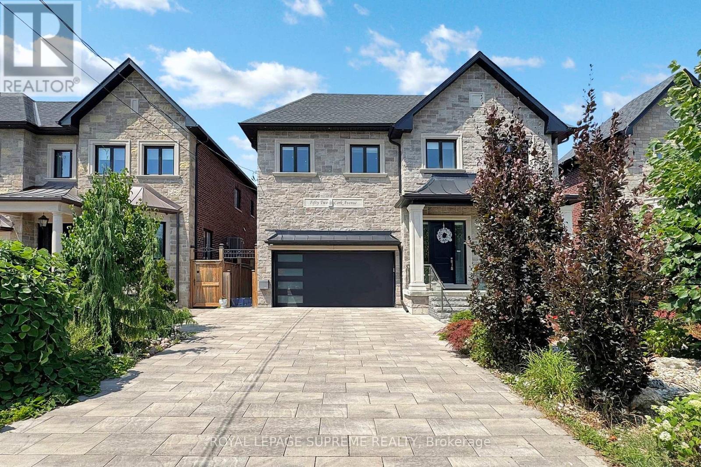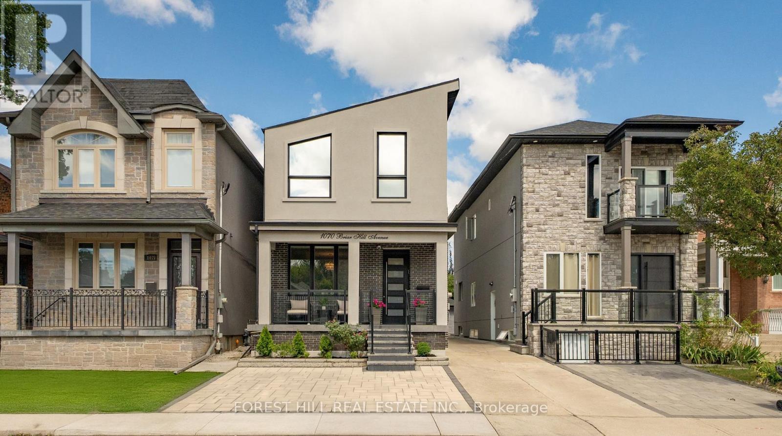245 Belgravia Avenue
Toronto, Ontario
Charming Detached Home in Prime Midtown Toronto! Welcome to this spacious and well-maintained detached home offering 3 bedrooms and 3 bathrooms, perfectly located in one of Torontos most desirable midtown neighbourhoods. Featuring a welcoming covered front porch, this home combines classic charm with fantastic potential to make it your own. The main floor boasts a bright living room with hardwood floors, a versatile room off the living area that can serve as a formal dining room or den, and a powder room for guests. The eat-in kitchen includes ample storage, all major appliances (including a dishwasher), and flows seamlessly into a grand-sized kitchen extension ideal for entertaining large gatherings. Upstairs, you'll find three generously sized bedrooms and a full washroom. The basement offers even more space with a large open area, cold cellar with abundant storage, a spacious laundry room with utility sink, and a 3-piece bathroom perfect for future rental potential or extended family use. Step outside to enjoy the concrete patio, green space perfect for a garden or play area, and a 1.5-car detached garage plus a large workshop a rare find in the city. The legal front parking pad adds extra convenience. Located in a vibrant community with a Walk Score of 94, you're just steps to incredible shopping, dining, TTC, and the upcoming Eglinton & Dufferin LRT stop. This home offers the perfect blend of location, space, and opportunity. (id:49907)
Th 28 - 9 Oakburn Crescent
Toronto, Ontario
Welcome to the Renown Tridel Built end unit Townhouse located at the heart of North York--Willowdale East! 9 ceilings on main and second floor, very functional 3 bedrooms with professionally finished basement. Tons of upgrades include maple staircase, modern kitchen, premium Black series appliances, pot lights throughout, stone counter, skylights, heated mirror and much more. All baths are upgraded including the fixtures. Seeing is believing. Steps to Subway station, shopping, parks and HW401. Rarely find 3 parkings with 2 are side-by-side. Top ranking school systems within the neighbourhood. (id:49907)
1815 - 100 Harrison Garden Boulevard
Toronto, Ontario
Super Low maintenance Luxurious Avonshire Energy Efficient Green Building By *Tridel*, Bright & Spacious Suite, App. 887 Sq Ft, Spacious Master Closet With Seperated His/Her Walking Closet & 3 Pc Ensuite, 2nd Bedroom W/ Wall To Wall Closet. Living Room To Balcony Facing Community Park. Ensuite Laundry, 1 Parking. Pool, Party Room, Guest Suites, Library, Theatre, Billiard Room. 24 Hrs Concierge. (id:49907)
30 Deep Roots Terrace
Toronto, Ontario
PRICED TO SELL - Brand new 4-bedroom, 4-bathroom freehold townhome overlooking the park, with a private backyard and rare side-by-side double car garage in the heart of North Toronto! Feels like a Semi Detached! Located in the historic neighbourhood of The New Lawrence Heights, originally shaped in the post-World War II era and now reimagined into one of the most exciting master-planned communities in the GTA. Built by award-winning Metropia, this home is surrounded by North Toronto's best from the world-renowned Yorkdale Shopping Centre to lush parks, and luxurious amenities. Enjoy quick access to the future LRT, GO Transit, 4 min walk to subway stations, and you're just minutes to Hwy 401 and Allen Rd. Part of a massive 100-acre redevelopment of over 5,000 new homes, The New Lawrence Heights is the largest urban transformation project in North America where prestige, design, and convenience meet. This is the lifestyle youve always aspired to, now within reach. Top 5 reasons to buy: 1) End unit advantage, extra windows flood the space with natural light and POTENTIAL SIDE ENTERANCE. 2) Park-facing with backyard rare lot overlooking the park! (Builder charged $100K premium for park location). 3) Prime location at the core of this fast-growing, master-planned community. 4) Exceptional build, premium finishes and thoughtful design by Metropia. 5) Double garage + spacious layout with 2,081 sq.ft. above grade, plus tons of potential in the basement and Easy to open an entrance to backyard and open up a side door for basement unit instead of garage access! (id:49907)
3702 - 117 Mcmahon Drive
Toronto, Ontario
Welcome to 117 Mcmahon Drive, a Bright and Spacious Corner 3 Bedroom Suite in the Heart of the Prestigious Bayview Village Community. Recently Freshly Painted, This Residence Feels Brand New and Stands as One of the Largest Units in the Building. Step Inside to Discover a Modern Open Concept Layout Surrounded by Wrap Around Floor to Ceiling Windows, Filling the Home With Natural Light and Offering Panoramic City Views. The Chef Inspired Kitchen Boasts Integrated Stainless Steel Appliances, Quartz Countertops, and 9ft Ceilings That Elevate the Sense of Space. The Suite Features a Spa like Bathroom With Elegant Marble Finishes and a Walk Out to a Full Sized Balcony, Perfect for Relaxing or Entertaining Outdoors. Ideally Located Within Walking Distance to the Subway, and Only Minutes From Highways 401 & 404, Bayview Village Mall, Ikea, and a Wide Selection of Premier Shopping and Dining Options. Residents Enjoy Access to Resort Style Amenities, Including a State of the Art Fitness Centre, Basketball Court, Bowling Alley, Pet Wash Station, and 24 Hour Concierge Service. Experience Luxury Urban Living at Its Finest this is an Opportunity You Don't Want to Miss! (id:49907)
2108 - 101 Erskine Avenue
Toronto, Ontario
You feel the warmth before you even find the light switch. The space seems to recognize you, offering a soft welcome that settles in your chest. High above the city, where light moves across glass towers like a slow-turning spotlight, this residence unfolds like a private gallery. Not loud. Not rushed. A statement without trying. Rich pigment and warm light ground the residence in quiet luxury. The deep green accent wall sets the tone, creating a calm, cinematic mood that carries throughout. Full-height cabinetry, integrated appliances & clean architectural lines define a home that feels chosen and confident. An excellent floor plan creates an obvious spot for a table, giving an easy flow for cooking, hosting and working. Soft southern light drifts through the sheer curtains from morning to evening. Plants thrive. A gallery-like stillness settles over the living area, the kind that takes your breath for a moment and makes the pulse of the city feel distant even when it is right at your doorstep. The bedroom continues this sense of ease with neutral walls, a physical door & a large window. Simple. Serene. A true retreat. The balcony adds its own quiet magic. Warm daylight from early until late. Morning coffee. Afternoon sun. A personal outdoor corner suspended above the neighbourhood. Deeply livable and quietly luxurious, this residence is for someone who wants their home to feel as curated and intentional as the life they are building. Built by Tridel, one of the most respected developers in the country, the building offers thoughtful refinement with a concierge and lobby that feel more boutique hotel than condo, along with a movie theatre, fitness centre and outdoor pool. Just off Yonge yet removed from its rush, you are steps from cafés, boutique shops, restaurants, daily essentials, parks, the Eglinton subway station and the future Crosstown LRT, creating a neighbourhood that is both connected and effortlessly calm. (id:49907)
307 - 155 Marlee Avenue
Toronto, Ontario
Welcome home to this spacious 2 bedroom condo ready for your finishing touches in a mature and established building. Freshly painted and ready for you to renovate. They just don't build layouts like this anymore! Come and see the large living and dining room, separate eat-in kitchen (or convert it to open concept if you want!) and a large east-facing balcony with excellent privacy and a green view. The huge primary bedroom will fit all of your furniture and features a generous walk-in closet with clever built-in storage. The second bedroom is perfect while the laundry room has a full size washer and dryer plus much more room for storage. The building offers wonderful amenities. A 5 minute walk to Glencairn subway station! Extremely convenient walking distance to grocery stores, daycare, schools, TTC, shopping and parks. Don't miss this one! (id:49907)
459 - 525 Wilson Avenue
Toronto, Ontario
Welcome to Gramercy Park Condos - One of North York's Most Sought-After Communities!This bright and inviting 1-bedroom, 1-bathroom suite offers a spacious, well-designed floor plan that maximizes every inch of living space. Enjoy your large balcony offering an abundance of natural light in the space. Featuring zebra blinds, light fixtures and stacked washer/dryer as upgrades. Perfect for first-time buyers, investors, and downsizers, this unit delivers outstanding value in a prime, convenience-focused location. Enjoy the comfort of underground parking and a dedicated locker, along with access to exceptional building amenities. Gramercy Park is a well-managed, secure building featuring a 24-hour concierge, fully equipped fitness centre, indoor pool, party room, theatre room, lush private courtyard, and ample visitor parking. Located steps to transit, shops, restaurants, parks, and everyday essentials, this is urban living at its best. Move in and enjoy - a fantastic opportunity in a highly desirable building! (id:49907)
106 Johnston Avenue
Toronto, Ontario
Steps to Yonge Street! Rare Opportunity in Prime Location Welcome to an unparalleled real estate opportunity in one of Toronto's most sought-after neighborhood's - just steps from Yonge & Sheppard! This expansive bungalow is the perfect canvas for homeowners, investors, contractors, or builders looking to customize, renovate, or rebuild. Situated on a generously sized lot, the home offers endless potential for build two houses (Double Lot), expansion, outdoor living, and creative redesign single home. The property boasts a renovated kitchen with a pantry that overlooks a bright and inviting main floor family room - complete with a walkout to a sunny backyard deck, perfect for relaxing or entertaining. Inside, you'll find generous living and dining rooms with gleaming hardwood floors, plus a separate entrance for added flexibility - ideal for an in-law suite or rental potential. Enjoy unmatched convenience with proximity to top-rated schools, parks, green spaces, places of worship, major highways, and public transit - including the subway just minutes away. Whether you're looking to move in, renovate, or build new, this property is a rare find in an unbeatable location. The spacious lot provides ample room for outdoor recreation, gardening, or future development, making this home a true urban oasis. Double Lot Design available upon request (id:49907)
8 - 106 Varna Drive
Toronto, Ontario
Just steps from Yorkdale Subway and Yorkdale Mall, this 2-storey condo townhouse offers the ideal combination of home-like space and urban convenience. Spanning over 1,200 sq. ft, the main floor is filled with natural light from south-facing floor-to-ceiling windows, creating an inviting, open atmosphere. The modern kitchen is a chef's dream, featuring granite countertops, stainless steel appliances, and plenty of storage, making meal prep both stylish and functional. Upstairs, you'll find three spacious bedrooms with thoughtful layouts and smart storage solutions throughout, providing comfort and flexibility for family, guests, or a home office. This home includes a locker and two side-by-side parking spots with direct indoor access to 120Varna Dr., offering unmatched convenience. Residents also enjoy a suite of building amenities, including a fully equipped gym, party room, and rooftop patio. This townhouse is ideal for those seeking modern, stylish living with all the comforts of a detached home while enjoying everything Toronto has to offer. (id:49907)
52b Cork Avenue
Toronto, Ontario
Exquisite Custom-Built Home in Prime North York Location! Stunning, custom-built residence offering over 4000 sq ft of luxurious living space. This beautifully crafted 4-bedroom, 6-bathroom home is the perfect blend of modern sophistication and timeless design. Each of the four generously sized bedrooms features its own private ensuite bathroom, providing ultimate comfort and privacy for the entire family. The open-concept main floor is an entertainers dream, showcasing soaring coffered ceilings, rich hardwood floors, and an elegant chefs kitchen with top-of-the-line built-in appliances, quartz counters, and an oversized center island. The spacious living and dining areas are flooded with natural light, seamlessly flowing into a beautifully landscaped backyard retreat. Enjoy evenings on the covered porch or gather around the sleek fireplace for cozy nights in. Additional features include a private double car garage with modern glass panel doors, glass railing staircase with custom finishes, high-end lighting fixtures, and custom millwork throughout, large primary suite with walk-in closet and spa-inspired 5-piece bath, finished basement with potential for a home theatre, gym or nanny suite Located on a quiet, family-friendly street close to top-rated schools, parks, and easy access to transit and highways. (id:49907)
1070 Briar Hill Avenue
Toronto, Ontario
Welcome to 1070 Briar Hill, a modern custom home, built in 2015 with over 2,600 sq.ft. of thoughtfully designed living space. The main floor combines style and function with tall ceilings, expansive windows, hardwood floors, LED lighting, and a walkout to the backyard deck. Centred around a marble breakfast bar, the kitchen impresses with high-end stainless steel appliances, while a separate dry bar, generous dining room and a stylish powder room enhance the home's entertaining appeal. Upstairs, skylights and vaulted ceilings fill the home with natural light. The primary bedroom includes two closets, a Juliet balcony and spa-like ensuite with dual vanities and glass shower. Secondary bedrooms are bright and spacious, with the fourth bedroom currently serving as a walk-in closet (easily restored to a bedroom if desired). Laundry on the upper level offers everyday convenience, with a second laundry rough-in in the basement. The lower level provides a separate entrance, full bath, storage and cold cellar. Legal front pad parking, a rear garage offer rare flexibility in the city. The exterior is beautifully finished with complete interlock and thoughtfully designed garden beds in both the front and back. (id:49907)
