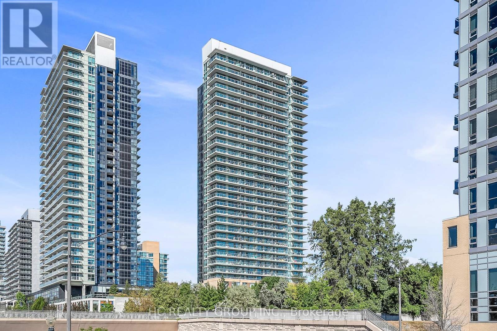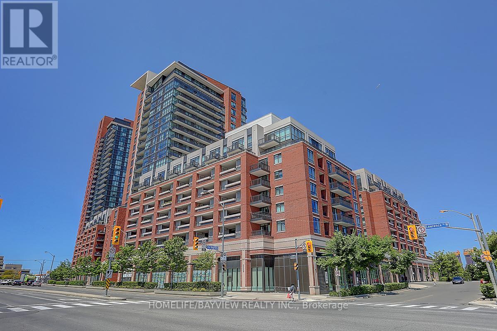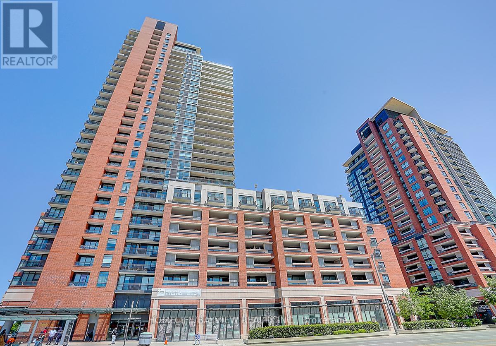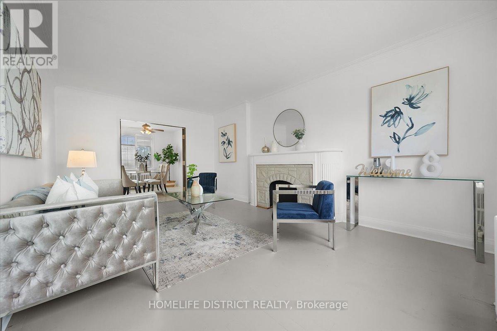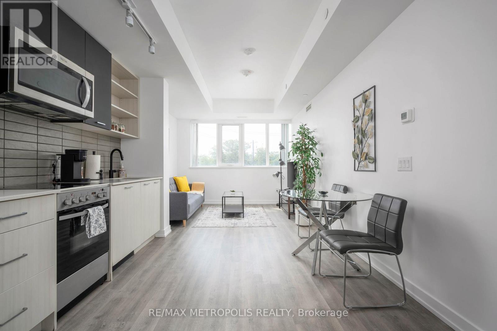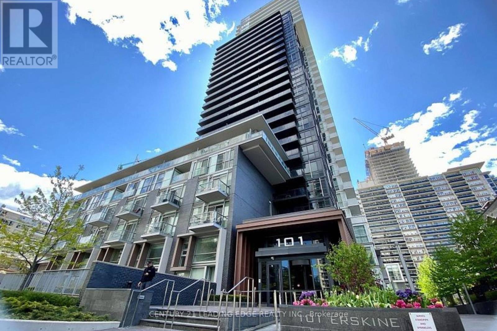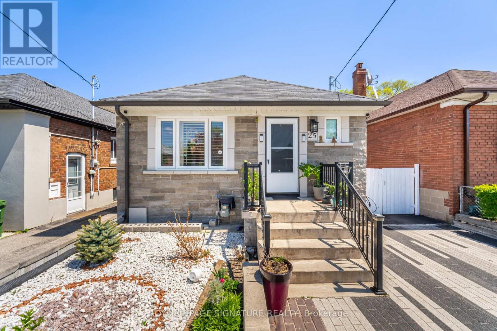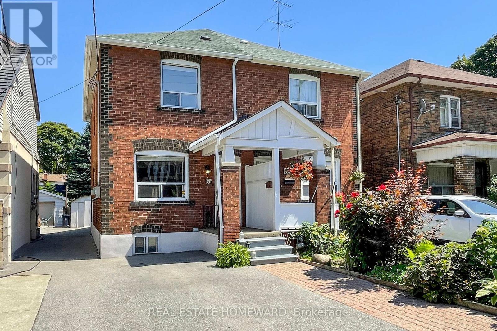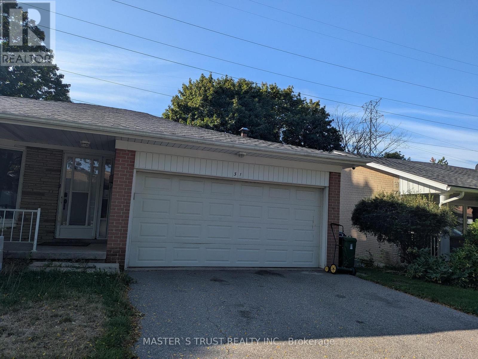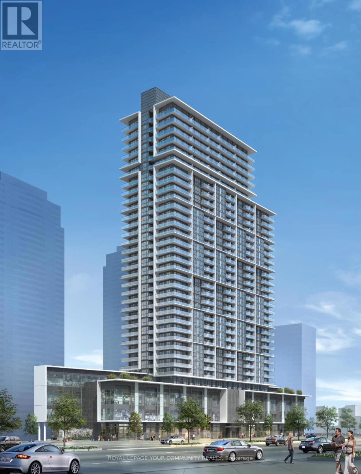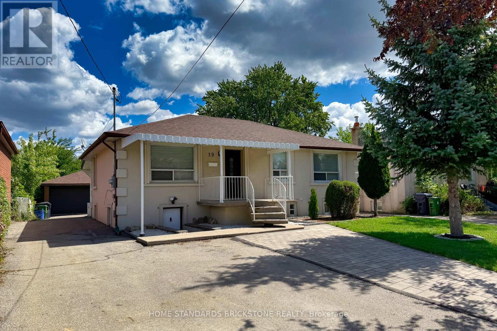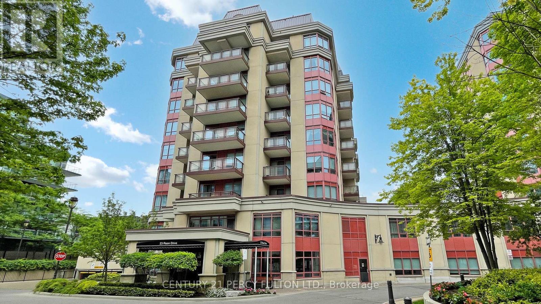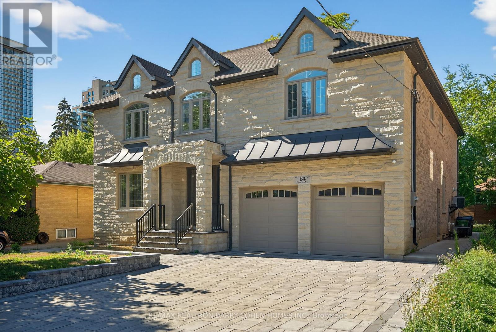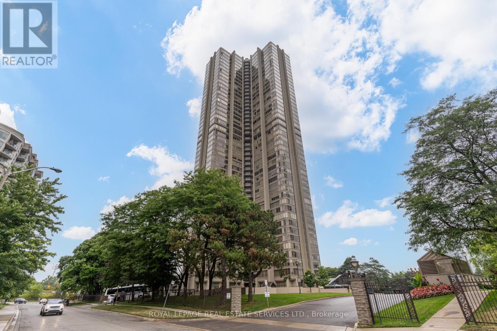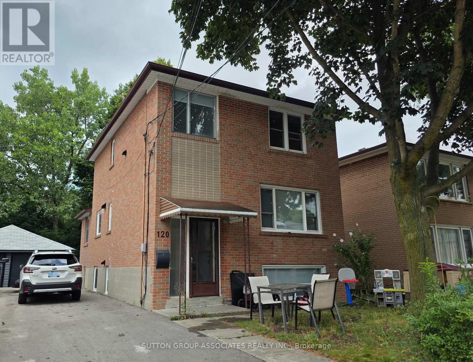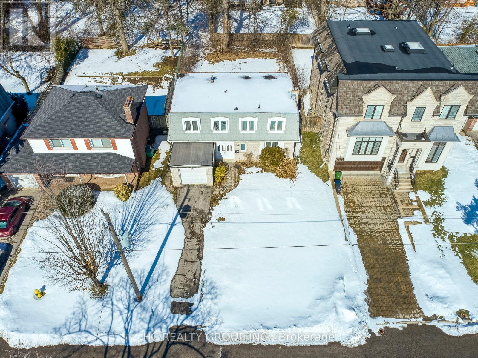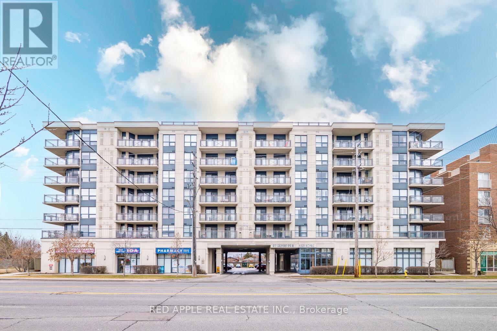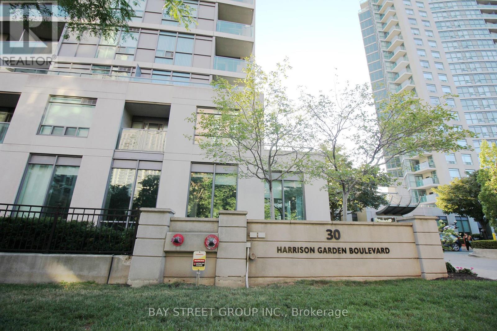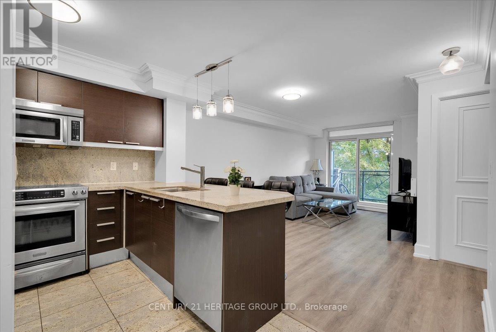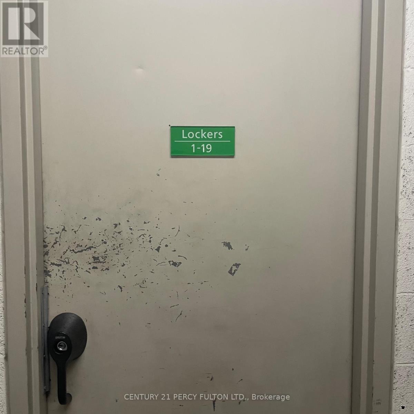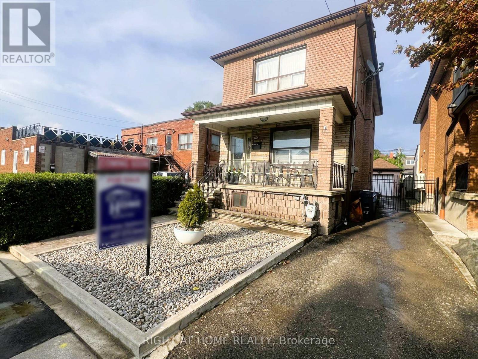154 Edinborough Court
Toronto, Ontario
Rare find in West Toronto! Fully vacant triplex, Semi- Detached with three self-contained 1-bedroom units. Bright basement with stylish kitchenette, main floor walkout to balcony & backyard plus detached garage, and spacious second floor with tons of closets ideal for a growing family. Shared coin laundry in a separate area. Steps to St. Clair & Scarlett Rd, just 5 mins to shops & dining at Gunns Rd & Weston Rd. Perfect for investors or multi-generational living!Exceptional opportunity in West Toronto! This fully vacant legal triplex offers three self-contained 1-bedroom units, each with its own unique features.Basement: Bright unit with large windows, a stylish kitchenette, and a functional layout.Main Floor: 1-bedroom with walkout from kitchen to balcony and backyard. Features a detached garage.Second Floor: Spacious 1-bedroom with an abundance of closet space perfect for families needing extra storage.Shared coin-operated laundry located in a separate area with access for all three units. Prime location near St. Clair & Scarlett Rd, just 5 minutes to shopping and dining at Gunns Rd & Weston Rd. Ideal for investors or multi-generational living. (id:49907)
2205 - 33 Singer Court
Toronto, Ontario
Welcome to 33 Singer Court Unit 2205 - This spacious, unobstructed corner suite of 982 Sq Ft offers 2 bedrooms plus a large den, ideal for use as a home office. Recently painted, the unit features 9 ft ceilings, modern finishes, and a south interior wall with a custom built-in storage system. A functional split-bedroom layout and oversized 120 sq ft balcony provide both comfort and versatility. Enjoy an extensive range of amenities including a full-sized gym, indoor pool, basketball/badminton court, outdoor terrace with BBQ area, children's play room, games room, party/meeting spaces, karaoke lounge, guest suites, visitor parking, and 24/7 concierge. Ideally located steps to the new Ethennonnhawahstihnen Community Centre, North York General Hospital, TTC subway, GO Transit, Hwy 401/404, Bayview Village, Fairview Mall, IKEA, Canadian Tire, parks, shops, and restaurants. (id:49907)
1723 - 800 Lawrence Avenue W
Toronto, Ontario
Luxurious Treviso Condo! High-Floor Corner Unit with Bright, Sunny, and Clear Views. Prime location with TTC at your doorstep, walking distance to the subway, plazas, Fortinos, restaurants, and Yorkdale Mall. Minutes from Allen Road, Highway 401, and downtown. Enjoy top-notch amenities for an elevated lifestyle. **EXTRAS** All Electrical Light Fixtures, Stainless Steel Appliances Fridge, Stove, Dishwasher, Microwave, Washer, Dryer. All Window Coverings. (id:49907)
2204 - 830 Lawrence Avenue W
Toronto, Ontario
Bright 2-Bed, 2-Bath Corner Suite in Treviso 2 with serene park views. Smartly designed split layout offers both comfort and privacy. Expansive windows in the living area and primary bedroom bring in abundant daylight. The modern open kitchen is ideal for hosting.Prime location near TTC routes, Lawrence West Station, Yorkdale, major retailers, and highways (401/400/Allen). Family-friendly park and 24-hour Shoppers Drug Mart just steps away. **EXTRAS** S/S Fridge, Stove, Hood Microwave, B/I Dishwasher, Washer & Dryer, Window Coverings, All Elfs (id:49907)
2055 Eglinton Avenue W
Toronto, Ontario
Bright, spacious & full of potential! This well-maintained all-brick semi in Eglinton West features a functional open-concept layout, hardwood & laminate floors, and a walk-out from the main kitchen. Finished basement with separate entrance, full kitchen & multiple rooms ideal for in-law suite or rental. Freshly painted &move-in ready. Steps to TTC, Eglinton Crosstown LRT (Keelesdale & Caledonia stations),schools, parks, and shops. Minutes to Yorkdale Mall. Some TLC needed amazing opportunity for families, investors or renovators in a fast-growing, transit-friendly neighbourhood. (id:49907)
307 - 2300 St Clair Avenue W
Toronto, Ontario
(Open house every Sat/Sun 2-4pm by appointment only.) Welcome to Stockyard Condos by Marlin Spring Developments nestled in the heart of The Junction a prestigious Toronto neighbourhood. Located on the 3rd floor with a South exposure, this spacious 2 bedroom suite offers 607 sq ft of living space, tons of natural light, modern finishes, laminate flooring throughout, ensuite laundry and an open concept balcony to unobstructed city views. The inviting open-concept living and dining areas are perfect for relaxation and entertainment. Enjoy the chef's kitchen that's equipped with contemporary stainless steel appliances, quartz countertops, and a stylish backsplash. The spacious bedroom features a sizeable closet and a walk out to balcony. The second bedroom features sliding doors and convenient closet space. The unit comes with 1 parking space and 1 locker. Building amenities include a 24-hr concierge, gym/exercise room, party/meeting room, outdoor terrace with BBQ area, visitors parking, electric car charging stations, games room and more. Conveniently located near TTC public transit, Stockyards Village, grocery & shopping plazas, restaurants, cafes, parks, banks & other local area amenities. Building allows short-term rentals. Vendor Take Back (VTB) is available. (id:49907)
208 - 101 Erskine Avenue
Toronto, Ontario
Effortless Access. Elegant Design. Exceptional Location Now with a Personal Touch!Skip the elevator and step right onto the garden path from your private, secure back entrance, just a short stroll to the heart of Yonge & Eglinton. This rare second-floor suite offers unmatched convenience and privacy in one of Toronto's most vibrant neighbourhoods. Inside, discover bright, airy living with 9-ft ceilings, floor-to-ceiling windows, and a sun-soaked south-facing view overlooking serene gardens. The sleek, modern kitchen features integrated stainless steel appliances, quartz countertops, and a designer backsplash where style meets functionality. And here's the best part: the entire condo will be professionally painted just for you in a colour palette of your choice. Start your next chapter with a home that feels truly your own. Built by Tridel, this 1-bedroom gem offers premium craftsmanship and access to top-tier amenities: a rooftop infinity pool, garden terrace, gym, yoga studio, party room, guest suites, BBQ zones, and 24-hour concierge service. Just steps from the Eglinton Subway, TTC, fine dining, boutique shopping, and the soon-to-open Eglinton LRT, modern city living is made easy. This isn't just a condo. Its your canvas. Welcome home. (id:49907)
25 Handel Street
Toronto, Ontario
Charming Detached Bungalow with In-Law Potential in Prime Rockcliffe-Smythe Location! Welcome to this beautifully maintained 2+1 bedroom detached bungalow nestled in the desirable Rockcliffe-Smythe neighborhood of Toronto. Situated on a quiet, family-friendly street, this home offers a perfect blend of modern comfort, functionality, and future potential. Step inside to find a warm and inviting main floor layout with spacious principal rooms and abundant natural light. The updated kitchen with brand new stainless steel appliances features modern finishes and overlooks a bright dining area, perfect for family gatherings. Walk out from the lower level to a private backyard oasis complete with a gazebo, ideal for entertaining or relaxing on warm summer evenings. The interlock driveway offers great curb appeal and parking for multiple vehicles. The finished basement boasts a walk out entrance, a large recreation room, an additional bedroom, kitchen and a full bathroom, offering in-law suite potential or rental income opportunity. Located close to schools, parks, public transit, golf and shopping, this is a fantastic opportunity for families, smart sizers or investors alike. Highlights: 2+1 Bedrooms | 2 full Bathrooms Finished Walk-Out Basement with In-Law Capability Interlock Driveway, Quiet Street in Vibrant Rockcliffe Community Don't miss your chance to own a solid home with modern features in a family friendly growing neighborhood! (id:49907)
87 Guestville Avenue
Toronto, Ontario
The Wait Is Over! Welcome To 87 Guestville Avenue. This Beautiful Semi-Detached Home Is Centrally Located In A Quiet Neighbourhood. This Property Has Been Well Kept And Maintained Over The Years. Enjoy Ample Parking For You And Your Guests. Step Inside To A Bright Living Room With A Lovely Entryway Leading Into The Formal Dining Room, Eat In Kitchen That Takes You Into The Functional Mudroom. Finally Step Outside To Your Backyard Oasis With A Beautiful Garden, Flowers And A Covered Area To Enjoy Dinners, Celebrations And Special Occasions Outdoors With Family And Friends. After A Long Day, Retreat To Your Principal Bedroom On The Second Floor. There Are Two Additional Bedrooms On The Same Floor. Head To The Lower Level And Enjoy Watching A Movie Or Playing Board Games In Your Rec Room Or A Dedicated Work Space. This Home Is Walking Distance To Schools, Place of Worship, Close To Highway 400 And The LRT. It Is Also Nearby To Vibrant St. Clair Ave West, Box Stores, Restaurants, Groceries, Cafes And More. This Home Is Functional, Designed For Daily Life, Entertaining And Creating Lasting Memories. Just Move In And Enjoy! A Must See! (id:49907)
31 Wyvern Road
Toronto, Ontario
A MUST SEE property!!! Welcome To Bayview Woods! This Lovingly Cared For 3 Level-Backsplit Offers 3 Bedrooms & Den. It Is Situated On A 50X120 'Lot Backing Onto Southern Green Space. Large Eat-In Kitchen W/Picture Window & Main Floor Family Room With W/O To Backyard. $xxxxxx renovation. LargeDouble Car Garage, Ground Floor Laundry Room & Unfinished Bsmt. Close To Great Schools, Lester B. Pearson French Immersion, Ay Jackson Secondary & Finch Public. Ttc At Your Door, 10 Minutes To Bayview Village. (id:49907)
2818 - 4955 Yonge Street
Toronto, Ontario
Welcome To The New Luxury Pearl Place Condo, a Stylish 1 bedroom Open-Concept Layout.9-foot ceilings, floor-to-ceiling windows, abundant natural light throughout. The modern kitchen features quartz countertops and stainless steel appliances. North view to Yonge St. Steps to Yonge-Sheppard subway station, Yonge-North York Subway, Empress Walk, Loblaws, Mel Lastman Square, Libraries, Schools, restaurants, cafes, and entertainment. Enjoy access to new luxury amenities, including a gym and rooftop terrace. Commuting is seamless with easy access to TTC transit and Highway 401. Experience urban living at its finest! (id:49907)
19 Granite Street
Toronto, Ontario
Welcome to this rare opportunity in the heart of Toronto's highly desirable Clanton Park community! Situated on an impressive 50 x 150 ft lot, this spacious 3-bedroom bungalow offers both immediate rental income potential and long-term investment value. With a thoughtfully designed layout, the property features three self-contained units, each with separate entrances, generating a solid rental income of approximately $5,250 per month-perfect for helping cover your mortgage while you live comfortably in the main floor residence. Step inside the bright and airy main level, where the current owner occupies a charming 3-bedroom space filled with natural light, a welcoming family atmosphere. The lower and side units have been carefully configured to maximize privacy and rental appeal, providing well-maintained kitchens, bathrooms, and practical living areas that attract strong tenant demand in this high-traffic neighborhood. Enjoy the convenience of an oversized double garage and an extra-large driveway accommodating up to 6 vehicles, a true rarity in Toronto. The expansive backyard offers endless potential-whether for gardening, family gatherings, or even future redevelopment. Investors will appreciate the lot size and zoning flexibility, while end-users can enjoy the stability of living in one unit while leveraging rental income from the others. Location is everything, and this property delivers: just minutes to Wilson Subway Station, Yorkdale Mall, Allen Road, Highway 401, schools, parks, and community amenities. Clanton Park is known for its family-friendly atmosphere, established community, and unbeatable transit access. Whether you're looking for a primary residence with mortgage support, a multi-unit investment property, or a future redevelopment project, this home checks all the boxes. Don't miss the chance to own a versatile property in one of Toronto's fastest-growing and most connected neighborhoods. (id:49907)
405 - 23 Rean Drive
Toronto, Ontario
Welcome to your private oasis at The Bayview! This rare 1,413 sq. ft. east-facing suite offers a peaceful, private view with beautiful morning light. The thoughtful split-bedroom layout features hardwood and marble floors throughout, 2 spacious bedrooms each with walk-in closets, and 2.5 luxurious bathrooms including a spa-inspired 5-piece ensuite with a soaker tub and frameless glass shower. The expansive living and dining area flows seamlessly to a private balcony, perfect for relaxing or entertaining. A large kitchen with granite counters, stainless steel appliances, and a breakfast area makes this home both elegant and functional. Enjoy top-tier amenities including an indoor pool, gym, yoga studio, theatre, guest suites, and more .all just steps to Bayview Village Mall, Bayview Subway, restaurants, cafés, parks, and with easy access to Hwy 401. (id:49907)
64 Empress Avenue
Toronto, Ontario
Welcome To This Newly Constructed Architectural Gem, Nestled In The Highly Sought-After East Willowdale Enclave Of Toronto. Boasting Over 4,000 Sq. Ft. Of Luxurious Above-Grade Living Space, This Home Is The Epitome Of Contemporary Sophistication And Timeless Design. Step Inside To Soaring 10-Foot Ceilings And A Seamless Open-Concept Layout That Enhances Flow And Functionality. The State-Of-The-Art Gourmet Chefs Kitchen Is A Culinary Dream, Featuring Premium Thermador Appliances, Refined Quartz Countertops, And A Large Central Island Perfect For Both Entertaining And Everyday Living. Natural Light Floods The Formal Living, Dining, And Family Rooms Through Expansive Rear Windows, Creating A Warm And Inviting Ambiance Throughout. Each Generously Sized Bedroom Comes Complete With Its Own Private Ensuite, Offering Comfort And Privacy For Every Member Of The Household. The Serene Primary Suite Is A True Retreat, Featuring A Spacious Walk-In Closet And A Spa-Like Ensuite With High-End Finishes. The Walk-Up Lower Level Expands Your Living Space With Two Additional Bedrooms, A Full Bathroom, A Large Recreation Area, And A Rough-In For A Bar Or Kitchenette Ideal For Extended Family Or Guest Accommodations. Located Just Steps From Top-Rated Schools, Upscale Shopping, Dining, And Amenities, This Home Offers Unmatched Convenience In One Of Torontos Premier Neighbourhoods. Experience Modern Luxury Redefined. This Is The One You've Been Waiting For. (id:49907)
2410 - 2045 Lake Shore Boulevard W
Toronto, Ontario
Welcome to Toronto's luxury landmark high rise, Palace Pier, located on the shore of Lake Ontario. Rarely available, this 1,890 sq.ft. three bedroom, two and a half bath residence is move in ready. Upon entering, to your right, the first or primary bedroom or bonus room, is spacious, and totally private from the rest of the suite. A three piece bath, with walk in shower completes this area. A separate wing, if you will. Proceeding down the hall into the principle living area, floor to ceiling windows frame the views of parkland, the Humber River, particularly beautiful in Autumn and partial view of the city skyline. The living and dining rooms size is accentuated by the open concept kitchen, oversized Caesarstone preparation island, surrounded by German manufactured, white acrylic cupboards and drawers, lots of them, and upscale gleaming Samsung and Bosch S/S/appliances. The kitchen counter has been extended to the dining area for additional storage, bar and wine fridge. The backsplash is unique. Punched stainless steel which compliments the white granite counter tops. Engineered floors of Honey Bleached Oak, easy to maintain, are throughout. The other "primary" ensuite, depending on which you choose, has been made into a mini spa with soaker tub, walk-in rain shower and Icera, toilet/bidet. The additional bedroom is bright and cozy adjacent to a two piece powder room. The full sized LG washer and dryer, have been removed from the kitchen and now tucked away in the hall giving easier access. All this along with grand lobbies and ***** Five Star Amenities: Concierge, 24 hr. security, Valet parking, Private Shuttle to City, Restaurant, Tennis court, BBQ's, Guest Suites, Full service spa, Sports simulator, Gourmet shop, State of the art gym and much more. (id:49907)
120 Edinborough Court
Toronto, Ontario
***OVER $100,000.00 YEARLY INCOME*** Utilities Paid By Tenants. Discover this exceptional investment potential with this charming, renovated detached home situated on a potential double lot, featuring three distinct, self-contained units, each meticulously modernized with updated kitchens and bathrooms throughout. The upper level offers a 2-bedroom unit, the main floor presents a 2-bedroom unit, and the lower level provides an additional 1-bedroom unit, all contributing to significant rental income possibilities. This property also boasts a private driveway with parking for 6 vehicles and garage for 2 vehicles and a sauna. Located on a quiet street with direct access to a park, it offers a serene environment while providing easy access to public transportation, highways, and numerous local stores. Buyers should note that they will assume all tenants, and the sellers do no represent or warrant the retrofit status of the basement. (id:49907)
10 Waring Court
Toronto, Ontario
Rare Opportunity in Award Winning East Willowdale Community! Heart Of North York! Investors & End User: Build Your Dream Home To Settle Your Family In Quiet & Family Friendly Neighbourhood W/Amazing Neighbours. 50X120 Picturesque Lot For Decent Families. Top Notch High School District! Coveted Location, Close To Everything! (id:49907)
388 Oakwood Avenue
Toronto, Ontario
Nestled In The Heart Of Vibrant Oakwood Village Community, This Stunning Fully Custom Designed and Renovated Home features over 2500 Square Feet Of Living Space. Top Quality Finishes And Meticulous Attention To Every Detail. High-End Custom Light & Plumbing Fixtures, Smooth Ceilings Thru-Out and Pot Lights Galore! Heated Washroom Floors upstairs. Main Floor Well Equipped With Spacious Living, Linear Custom Fireplace & Sun-Filled Family Area. Dream kitchen with High end Stainless Appliances Including Electric Range, Built-In Oven, Microwave, Oversized Custom Island With Breakfast Seating, Great Living Functionality With Open Layout, Accent walls in the Dining Area. High Ceilings on Main Floor. Custom Millwork and fireplace, Wide Oak Flooring, Natural Lights, this house has been spray foamed so no noise from the street. Ample parking spaces in Backyard. Bedrooms with custom closets. Jack and Jill Washroom. Laundry on the second floor. Lot Size as per MPAC. The Location Is Midtown At Its Finest With Min To Subway, Walk To Restaurants And Cafes etc. High-End Custom Light & Plumbing Fixtures. **EXTRAS** Potential for Laneway suite/House ( to be verified with City) . (id:49907)
213 - 872 Sheppard Avenue W
Toronto, Ontario
Stunning Richmond Suite in Prestigious Plaza Royale! Step into this beautifully renovated west-facing suite, offering breathtaking, unobstructed sunset views from a spacious private balcony. This bright and modern unit is fully move-in ready with: Brand-new vinyl flooring throughout, Sleek quartz countertops in kitchen & bath, Stylish upgraded faucets & fixtures, Freshly painted interior, spotless & inviting. The spacious primary bedroom features a gorgeous ensuite, and double closets. For added convenience it comes with a same-floor locker and underground parking. Enjoy an unmatched lifestyle with first-class amenities: Gym & sauna, Rooftop BBQ terrace with spectacular views, Elegant party rooms for entertaining, Walk-in clinic and pharmacy conveniently located on the first floor, And you cant beat the location: just steps from Downsview Subway, minutes to Yorkdale Mall, York University, shopping, dining, and major transit routes. Luxury, convenience, and comfort all in one incredible home. Don't miss this opportunity to book your private showing today! (id:49907)
1512 - 30 Harrison Garden Boulevard
Toronto, Ontario
Stylish and well-maintained 1-bedroom + den condo offering 610 sq. ft. of living space plus an open balcony with peaceful east-facing park views on the quiet side of the building. Includes 1 underground parking space and 1 storage locker (P3). The modern kitchen features a stove, fridge, dishwasher, microwave, and stacked washer/dryer. Building amenities include 24/7 concierge, a garden courtyard with BBQs, fitness centre, guest suites, and underground visitor parking. Located just steps to the subway, Whole Foods, Starbucks, parks, and top restaurants. (id:49907)
219 - 650 Sheppard Avenue E
Toronto, Ontario
FRESHLY PAINTED ST. GABRIEL TERRACES BY RENOWNED SHANE BAGHAI--------PREMIUM BAYVIEW VILLAGE LOCATION Spacious **1+Den Condo** Featuring a Bright Open-Concept Layout with Large Windows, Granite Countertops, and Stainless Steel Appliances. Versatile Den Can Be Used As an Office or Guest Room. Built by Shane BaghaiRenowned for Timeless Craftsmanship & Quality Finishes. **One Parking & One Locker Included** Enjoy Premium Amenities Including: Rooftop Garden w/ BBQ, Gym & Exercise Room, 24-Hour Concierge, and Secure Underground Parking. **Unbeatable Location: Steps to Bayview Village Shopping Centre, Bayview Subway Station, Loblaws, YMCA & More, with Quick Access to HWY 401 & 404. Peaceful, Well-Maintained Community Offering Elegant Living with Urban Convenience. Ideal for **First-Time Buyers, Professionals, or Investors** Looking for Turnkey Living in One of North Yorks Most Desirable Neighbourhoods. Don't miss this opportunity! (id:49907)
Locker - 11 Bogert Avenue
Toronto, Ontario
Locker For Sale. Rented Till September. Must Own A Unit In The Building. (id:49907)
104 - 38 Monte Kwinter Court
Toronto, Ontario
Live & Work at The Rocket Condos - A Unique and Rare Commercial/Residential Opportunity! Location, location, location! Situated in the heart of vibrant Clanton Park, this rare live/work condo offers the ultimate in flexibility and convenience. Overall square footage including the balcony equals 1065 sqft! On the main floor, enjoy a 500 sqft. commercial/retail unit with laminate flooring, a 2-piece washroom, utility room, and storage closet. With prime Wilson Avenue exposure and its own separate entrance, this space is ideal for professionals, entrepreneurs, or investors looking to capitalize on a high-traffic area.Connected by a private staircase, the residential suite mirrors the size of the commercial unit and boasts a bright, open-concept kitchen and living area with ensuite laundry, a 4-piece bath, and a spacious bedroom with floor-to-ceiling windows. Step out onto your 131 sqft. private balcony with panoramic views perfect for entertaining or relaxing.This condo offers two separate entrancesa main floor entrance for the commercial unit and a second-floor entrance for the residence.The Rocket Condos, built in 2020, deliver world-class amenities: concierge/security, modern fitness centre, kids playroom, party/meeting room, on-site daycare, outdoor patio with BBQs, and more. One underground parking space and plenty of visitor parking included.Commuting is a breeze with the Wilson TTC Subway and Bus Station right at your doorstep, plus quick access to Allen Rd. & Hwy 401. Minutes to York University, Yorkdale Mall, Costco, Home Depot, Starbucks, Michaels, restaurants, and shops.Whether youre a professional seeking a live/work setup, a first-time buyer, a downsizer looking to generate rental income, or an investor wanting a dual-purpose property, this unique offering is not to be missed! (id:49907)
195 Rosethorn Avenue
Toronto, Ontario
Welcome to this well maintained 2 storey detached home featuring 3 spacious bedrooms, a private driveway with detached garage, and a newly built deck overlooking a generous garden, perfect for relaxing or entertaining. The home includes a separate entrance and a second kitchen, offering excellent income potential or in-law suite flexibility. Located in a desirable Toronto neighbourhood, close to schools, transit and amenities. Perfect for a first time home buyer or renovator for an easy flip! (id:49907)

