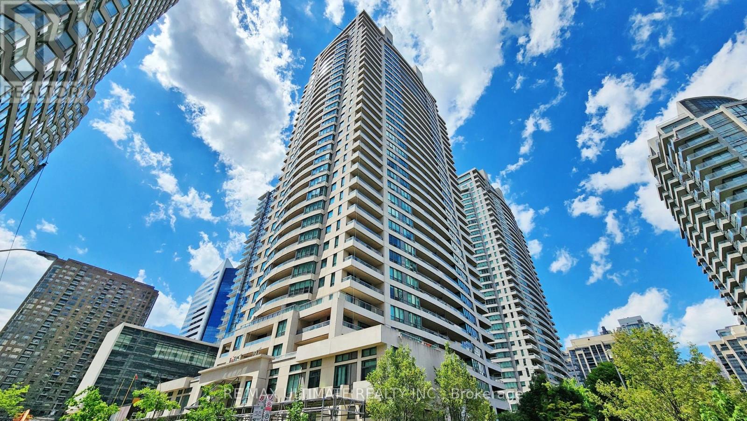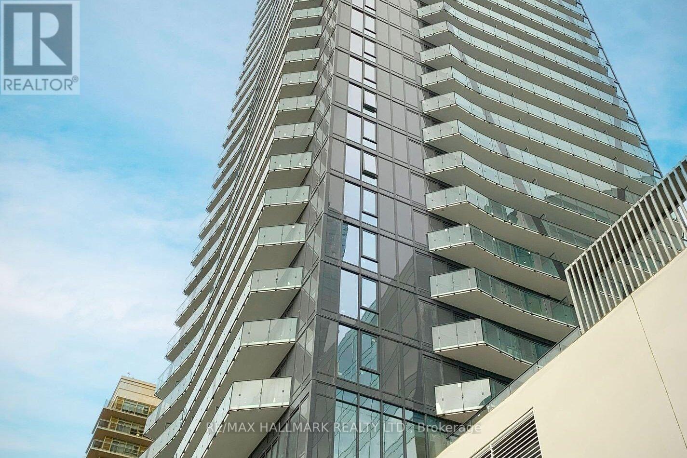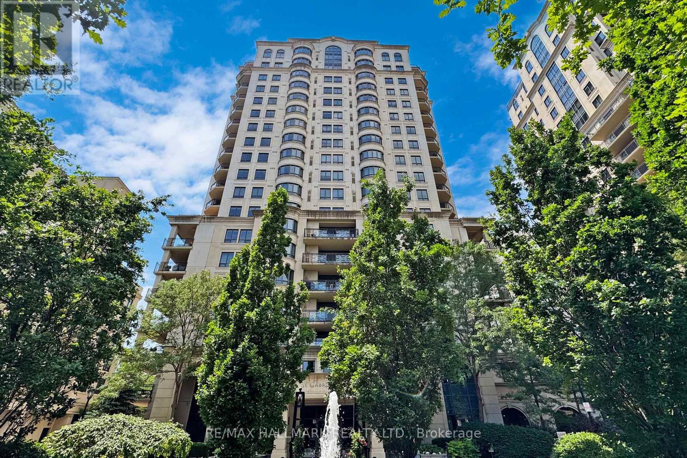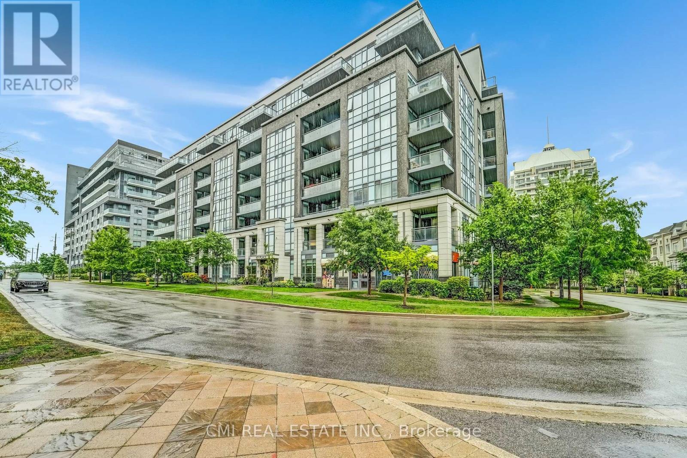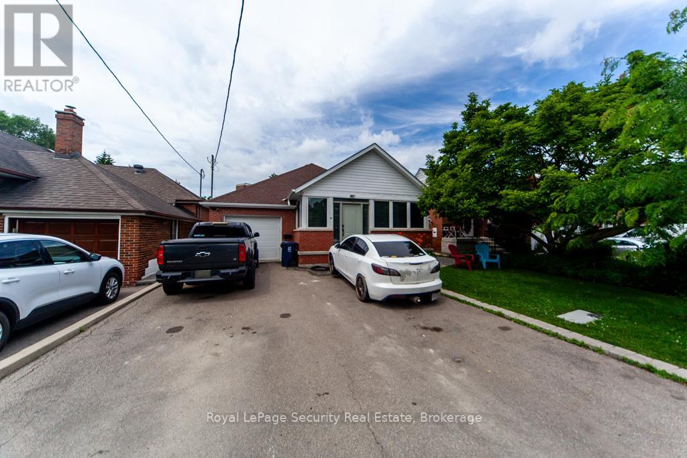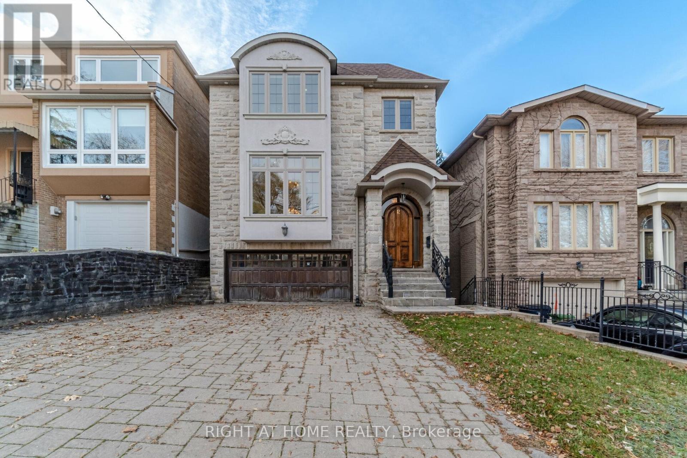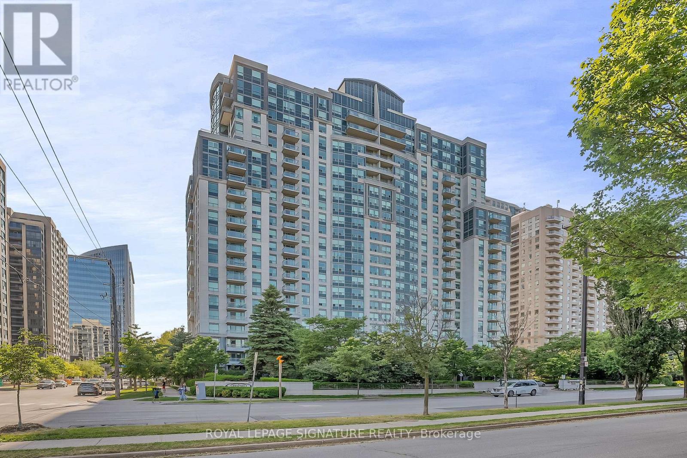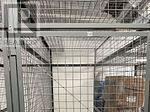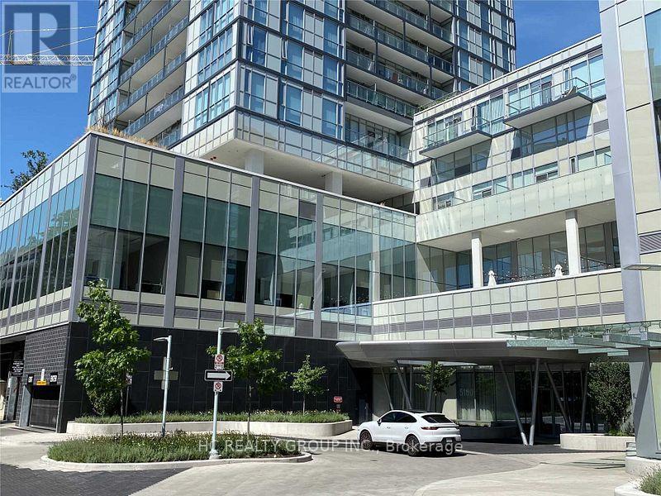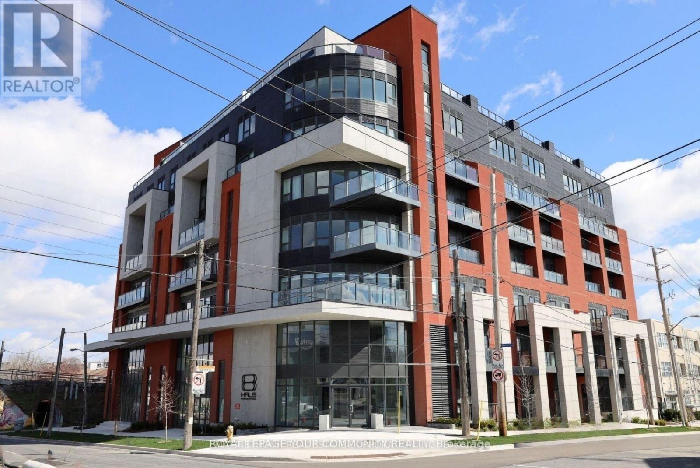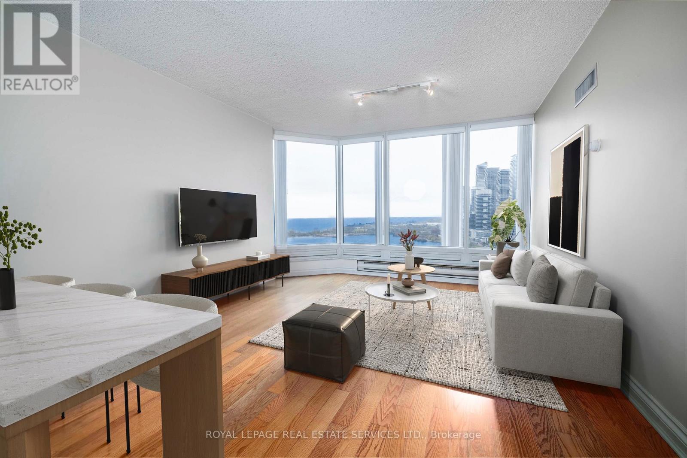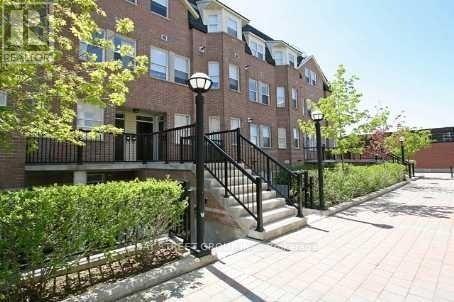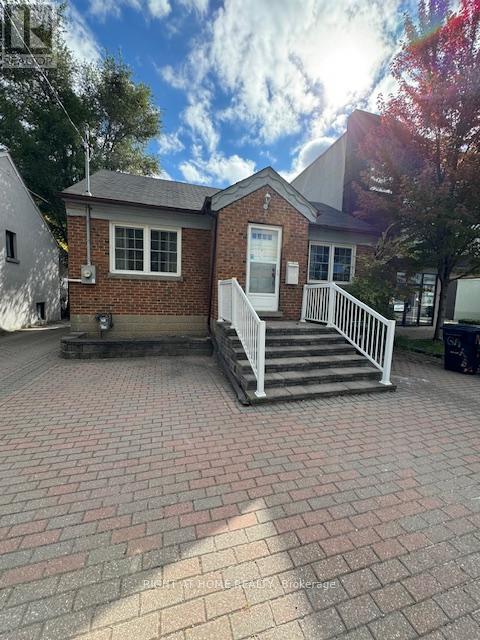905 - 18 Spring Garden Avenue
Toronto, Ontario
Bright and spacious 2-bedroom corner unit in an unbeatable location just a 5-minute walk to Yonge-Sheppard Subway Station! Offering over 1000 sq ft of well-designed living space with an excellent layout, this sun-filled suite features unobstructed east views, an open balcony, and a separate eat-in kitchen with walk-out to balcony. Enjoy a generous breakfast area and large living space, perfect for both relaxing and entertaining. Building amenities are top-tier: indoor pool, sauna, library, bowling alley, guest suites, theater room, and more. One parking spot and locker included. Steps to top-rated schools, shops, restaurants, Whole Foods, and easy access to Hwy 401. A rare opportunity to own a true gem in a vibrant, highly sought-after neighbourhood! (id:49907)
3001 - 15 Ellerslie Avenue
Toronto, Ontario
Soaring high on the 30th floor, this bright and spacious 2bedroom with 2 full bathroom suite offering breathtaking unobstructed views of the city. With close to 700 sq.ft of functional living space, this upgraded unit features premium finishes throughout. Located in the heart of North York, you're steps from the subway, top-rated schools, parks, shops, restaurants, and all urban conveniences. This well-managed building offers 24-hour concierge and hotel style amenities. This beautiful unit is in move-in ready condition with great potential of rental income. (id:49907)
108 Sandringham Drive
Toronto, Ontario
"Rosewood Estate" one of city's most coveted landmark estates, sets the gold standard for luxury real estate in Toronto. Magnificently poised on a 1.18 acre private, ravine lot on a quiet cul-de-sac. Redesigned by Lorne Rose & built by JTF Custom Homes in 2019 this 11,000+ sq ft home is defined by its sophisticated style & magnificent surroundings. Superb craftsmanship, impeccable finishes & meticulous attention to the finest of materials create an exceptional living space perfect for grand entertaining yet eminently comfortable for daily living. The time-honoured principles of symmetry, proportion & balance create an ambiance of refined serenity. Crafted with a vision & passion using the highest quality of materials integrating custom elaborate crown mouldings & wood wainscoting throughout, imported wallpaper from Europe & hardware from around the world, including architectural hardware by world renowned P.E. Guerin. Custom built-in cabinetry & vanities by Falcon Kitchens combine a large chef's kitchen and breakfast area with 2 centre islands & marble slab counters. Three gas fireplaces feature hand carved marble mantlepieces. Custom drapes, automated blinds, hand-crafted walnut panelling and millwork for the office. Soaring cathedral ceilings & dormer windows in the 4 bedrooms on the 2nd level allow natural light to freely cascade throughout. The primary suite features a lavish 6-piece ensuite & his & hers spacious dressing rooms. Family & friends will enjoy the lower level recreation room, games room, gym & state-of-the-art home theatre. A stone & wrought iron fence with stone retaining walls encircle the property to ensure & secure privacy. Lovely grounds, exquisite, lush gardens enchant & delight graced by canopy of mature trees. Sparkling saltwater pool, fountain, official sports court, winterized cabana complete with 3-piece bath and kitchenette, eat-in area shaded by a pergola fashion a private & magical oasis. This remarkable home is a truly rare treasur (id:49907)
Lph05 - 660 Sheppard Avenue E
Toronto, Ontario
Live and entertain in exquisite luxury at this North York condo with full concierge service!Stunning St. Gabriels by renowned builder Shane Baghai. Enjoy a light-filled lower penthouse with private elevator access, featuring approximately 1420 square feet of living space. The split plan layout includes an open living and dining room, a gourmet kitchen with granite counters, and a breakfast area. The family room with a fireplace and soaring 10' coffered and crown-moulded ceilings add elegance. This unit boasts 2 spacious bedrooms with ensuite spa bathrooms, 3 bathrooms total, beautiful hardwood and marble floors, a terrace with a gas BBQ, 24-hour concierge, valet parking, and much more! EXTRAS: All Stainless Steel Kitchen Appliances ( Fridge, Stove Microwave, Dishwasher ); Washer and Dryer and Stainless Steel B.B.Q in Balcony. (id:49907)
509 - 17 Kenaston Gardens
Toronto, Ontario
NY Place! Gorgeous Condo located in esteemed Bayview Village on the PRIME Corner of Bayview & Sheppard. With a walk score of 90, everything is within arm's reach. Steps to top rated schools, parks, Bayview Village Shopping centre, Bayview TTV Subway Station, YMCA, CF Fairview mall & much more! Quick access to HWY 401 & 404 making commute a breeze. Presenting this spacious 1+den, 1 bath layout approx 700sqft of modern living space. Entry through the luxurious lobby w/ concierge service. Bright foyer presents open-concept den ideal for home office, nursery, guest accommodations or family entertainment. Eat-in kitchen upgraded w/ tall cabinetry, quartz counters, tile backsplash, & SS appliances. * Hardwood flooring thru-out * Long Living comb w/ dining naturally lit w/ flr-to-ceiling windows W/O to private balcony offering open SW city views. Spacious primary bedroom w/ mirrored closet doors. Convenient ensuite laundry. * Maintenance fee includes most utilities & top of the line amenities * (id:49907)
44 Woodgate Drive
Toronto, Ontario
Fantastic Opportunity to buy this one of a kind Bungalow in a quite family neighbourhood. Renovated throughout from granite countertops, Tile, Vinyl and Laminate Floors. Customized for 2 In-law suites, one in basement and other main side & upper. All include private entrances. Tens of thousands spent on backyard from 2 LGE sheds w/ another shed with a stone fireplace for barbequing. Lots of Storage. Interlock floors. Perfect for entertaining, gardening and living. Single car garage with Driveway Parking for 4 cars. Steps to TTC, Bloor Shops, Golf Course and number trails. A must see. (id:49907)
12 Walder Avenue
Toronto, Ontario
This Exquisite Custom-Built Home Offers The Perfect Blend Of Exceptional Luxury, Comfort, Serenity & Convenience In Prestigious Midtown Toronto Neighbourhood. Magnificent Custom Masterpiece With Superb Craftsmanship, Millwork & High-End Finishes Throughout! It Has A Remarkable Open-Concept Functional Layout For Family Enjoyment & Entertaining With Over 3600 Sq Ft Of Sunfilled Luxury Living, Grand Principal Rooms, 5 Bedrooms, 5 Baths, 2 Car Garage & Private Double Driveway For 6 Cars.**The Opulent & Elegant Living Room and Dining Room Are Truly Welcoming & Impressive. The Stunning Well-Designed Family Room Has A Marble Gas Fireplace, Extensive Custom Cabinetry, And Opens To An Inviting Kitchen For Perfect Gatherings. The State-Of-The-Art Chef's Kitchen Has Stainless Steel Built-In Appliances, Granite Countertops, Oversized Centre Island, Expansive Custom Cabinetry, Huge Breakfast Area, And A Walkout To The Tranquil Professionally-Landscaped Terrace (17'x15') & Private Backyard. The Skylit Upper Level Boasts 4 Designer-Approved Bedrooms With Ensuite Baths & Abundant Storage, And A Laundry Room For Great Convenience. The Primary Suite Embraces Luxury & Timeless Elegance With Generous Walk-In Closet, Custom Organizers, Deluxe Ensuite Bath, Ambient Lighting & Wall-to-Wall Windows.***Steps To Top Schools, Library, New Eglinton LRT Subway Station, Public Transit, 5 Parks & Nature Trails, Sunnybrook Hospital, Restaurants, Shops, Whole Foods, Metro, Mt Pleasant Village, Bayview-Leaside, Yonge & Eglinton, And Much More! Easy Access To Downtown Toronto & Major Highways.*** Fantastic Investment -- Great Family Home Or As Luxury Rental In High Demand Area. Don't Miss! (id:49907)
802 - 188 Doris Avenue
Toronto, Ontario
Stylish & Spacious 1+1 Bedroom Condo in Prime North York Ideal for First-Time Buyers or Investors! Freshly updated in 2025 with new engineered hardwood flooring & freshley painted, this bright & modern condo offers the perfect blend of comfort, functionality, & location. The open-concept living and dining area features west-facing views, while the kitchen is outfitted with stainless steel appliances, a breakfast bar, and ceramic finishes. The enclosed den with double doors & a walk-out to a private balcony offers the flexibility of a second bedroom or a dedicated home office. Enjoy premium amenities such as 24-hour concierge, gym, indoor pool, sauna, guest suites, party room, & visitor parking. With a Walk Score of 95, you're steps from the TTC, subway, parks, shops, restaurants, arts & community centres, top-rated schools, & major retailers like Whole Foods & Loblaws. Maintenance fees include heat, water, A/C, parking, & building insurance. Also included is underground parking & a locker. Move-in ready & available for immediate possession. This is a smart buy in one of Torontos most connected & desirable neighbourhoods. (id:49907)
901 - 28 Harrison Garden Boulevard
Toronto, Ontario
Welcome to Spectrum II Condos an urban oasis in the heart of North Yorks coveted Willowdale East neighbourhood! This immaculate 2-bedroom, 2-bath suite offers a spacious, open-concept layout designed for modern living. Enjoy seamless flow from the upgraded kitchen featuring a stylish breakfast bar, stainless steel appliances, water purifier, and elegant counters into a sun-filled living area with floor-to-ceiling windows that frame breathtaking, unobstructed views of the park and city skyline.Engineered laminate flooring runs throughout no carpet anywhere enhancing the clean, contemporary feel. Both bedrooms are generously sized, with the primary suite boasting a glass shower stall and upgraded finishes. Step out onto your private balcony to soak in the tranquil scenery. This suite is flooded with natural light, thanks to expansive windows in the living room and primary bedroom, creating a bright and inviting atmosphere. A dedicated breakfast area offers the perfect spot for morning coffee, while the new AC (2019) ensures year-round comfort.Spectrum II residents enjoy a full suite of amenities: 24-hour concierge, fully equipped gym, sauna, party/meeting room, guest suites, and ample visitor parking. Just steps from AvondalePark, Sheppard-Yonge subway, top restaurants, cafes, and with quick access to Highway 401, this location is unbeatable for both commuters and urban explorers.Experience vibrant city living with the serenity of park views your next chapter awaits atSpectrum II! Dont miss this rare opportunity to own a beautifully upgraded, move-in-ready home in one of North Yorks most desirable communities. (id:49907)
1303 - 2 Teagarden Court
Toronto, Ontario
Unparalleled Elegance at 2 Teagarden A Rare Offering in the Heart of Bayview & Sheppard. If Bayview and Sheppard is where you wish to call home, it truly doesn't get better than this. Welcome to an exceptional 3-bedroom + den, 2-bathroom suite at the newly completed Teagarden Residences, where sophisticated design and urban convenience converge. Offering 1,444 sq.ft. of beautifully appointed interior space, complemented by a generous 350 sq.ft. terrace and an additional 89 sq.ft. across two balconies, this residence is bathed in natural light and boasts unobstructed, panoramic views. The thoughtfully designed layout features herring bone wood flooring, integrated appliances custom window coverings, and an efficient floor plan that balances comfort and style with ease. Ideally located just steps from Bayview Village Mall, Bayview Subway Station, YMCA, lush parks, and top-tier schools, this boutique luxury building offers unmatched accessibility. Downtown Toronto is just a 15-minute drive via Hwy 401 or the DVP, making commuting effortless. Dont miss your chance to own one of North Yorks finest residences in its most coveted neighbourhood. (id:49907)
1202 - 2 Teagarden Court
Toronto, Ontario
If Bayview and Sheppard is your neighbourhood, it does not get better than 2 Teagarden. Spacious 2-Bedroom Suite with Clear Views! Experience elevated living at the newly built Teagarden Residences, where refined design meet sun beatable convenience. This bright 2-bedroom, 2-bathroom residence offers 876 sq.ft. of well-planned interior space plus a 47 sq.ft. balcony, with clear, open views that fill the unit with natural light. Enjoy the elegance of wide plank laminate flooring, custom blinds, and an efficient floor plan that truly sells itself. Located just steps to Bayview Village Mall, Bayview Subway Station, YMCA, parks, and top- ranked schools, this luxury boutique condo blends comfort with accessibility. Commuting is a breeze with easy access to Hwy 401, DVP, and downtown Toronto in just 15 minutes . Don't miss your chance to own in North York's most desirable location. (id:49907)
603 - 5180 Yonge Street
Toronto, Ontario
Welcome to this beautifully designed 1-bedroom suite featuring a spacious 90 sq ft north-facing balcony and a highly functional layout. Enjoy upscale finishes including a modern kitchen with quartz countertops and a custom closet organizer for added storage and convenience.This unit offers direct underground access to the subway and parking, making commuting a breeze. Experience the best of condo living with 24-hour concierge service and a full range of premium amenities including a fitness center, yoga studio, Zen spa lounge, billiard/game room, and a stunning outdoor terrace.Located in the heart of North York, you're just steps from Mel Lastman Square, top-rated restaurants, shops, and theaters. This is an ideal opportunity for first-time buyers, investors, or anyone looking to live in one of Torontos most vibrant communities! (id:49907)
41 Wasdale Crescent
Toronto, Ontario
Discover a rare gem in Toronto's real estate landscape: a meticulously maintained 3-storey multiplex featuring 11 self-contained, 2-bedroom units, each approximately 750 sq ft. This solid brick building offers a blend of modern upgrades and reliable income potential, making it an ideal addition to any investor's portfolio. Each apartment boasts a renovated 4-piece bathroom, with 8 units featuring updated kitchens adorned with quartz countertops and luxury laminate flooring. Five units have been completely gutted and remodelled to meet contemporary standards. The electrical panel was upgraded to breakers five years ago, and LED lighting has been installed throughout. The commercial-grade blue-skin flat roof, installed eight years ago, offers durability with an expected lifespan of 40 years. Tenants benefit from separately metered hydro accounts, on-site coin-operated laundry facilities, individual lockers, and dedicated parking spaces. Security is enhanced with six fixed cameras and an intercom system, ensuring peace of mind for residents. Situated in a vibrant Toronto neighbourhood, 41 Wasdale Avenue is just an 11-minute bus ride to Yorkdale Station, providing seamless access to the Yonge-University subway line. This prime location ensures tenants can easily navigate the city, with downtown Toronto reachable in approximately 27 minutes via public transit. (id:49907)
811 - 2433 Dufferin Street
Toronto, Ontario
Attention First Time Buyers!!!! Brand New Condo - HST Rebate Applicable. Builder Forms will be prepared by listing agent Welcome to 8 Haus Condos - over 1400 sq t of loft living (including private roof top terrace)The open concept main floor is bright and spacious with a staircase leading up to the second floor. The Primary bedroom features a walk out to oversized terrace with penthouse views. The den can be easily converted to a 4th bed room. Luxury laminate wood flooring throughout. Tremendous opportunity! Priced to Sell!!! Close to Yorkdale, Highways, TTC and amenities. (id:49907)
2104 - 1 Palace Pier Court
Toronto, Ontario
Suite 2104 is a stunning condominium residence, with approximately 790 square feet of living space and the most enchanting view of Lake Ontario. Palace Place is Toronto's most luxurious waterfront condominium residence. Palace Place defines luxury from offering high-end finishes and appointments to a full spectrum of all-inclusive services that include a private shuttle service, valet parking, and one of the only condominiums in Toronto to offer Les Clefs d'Or concierge services, the same service that you would find on a visit to the Four Seasons. *The all-inclusive fees are among the lowest in the area, yet they include the most. *Palace Place now features a Pickleball Court! *** Special To Palace Place: Rogers Ignite Internet Only $26/Mo (Retail: $119.99/M). (id:49907)
87 - 760 Lawrence Avenue W
Toronto, Ontario
Spectacular Bright 3 Bedroom & Den, 3 Bath Executive Townhouse Complete W/ 2 Parking Spots + Locker. Desirable open concept main living/dining & family sized kitchen w/ a breakfast bar. Convenient main floor powder room. Stunning rooftop terrace awaits for summer parties and BBQ's. Oversized master bedroom with 2 double closets and ensuite bathroom. (id:49907)
227 Sheppard Avenue W
Toronto, Ontario
Great Central North York Location! This House Has Open Concept Layout, Updated Kitchen W/Backsplash And Ceramic Floors, Hardwood Floors Throughout The Main Level, Fully Upgraded Basement W/New Vinyl Floors, Freshly Painted Throughout, Additional Parking At The Back, Steps To Subway, Shopping And Entertainment, Great Residential/Commercial Opportunity For Developers And Rent. (id:49907)
1909 - 9 Bogert Avenue
Toronto, Ontario
Great North York Location! Emerald towers rising above Yonge and Sheppard. Luxury condo. Emerald Park offers a sophisticated urban lifestyle in one of Toronto's most vibrant neighborhoods, making it a great investment opportunity. Building Connects To Subway TTC And Large Shopping Plaza. Close to major city routes. 24hr concierge Rare split bedroom/den layout, combo parking and walk-in locker. 9' ceilings. Kitchen Island, Miele appliances, top amenities. Steam room, hot tub, gym, guest suite. Balcony 31 sqft unit 661 sqft (id:49907)
409 - 16 Brookers Lane
Toronto, Ontario
Truly One-Of-A-Kind! This Bright And Spacious Two Bedroom, Two Bathroom Corner Unit Has A Lot To Offer. Of Particular Note Is The 1,485 Square Foot Private Terrace With South/East Exposure, and a view of Lake Ontario. The Open-Concept Kitchen Features Granite Counters And Stainless Steel Appliances. The Unit Features A Foyer For Added Privacy. Comes With One Parking And One Locker. The Desirable Location Offers Quick Access To The Downtown Core, And Highway Access Out Of The City. Walking Distance To Great Restaurants As Well As The Paths Along The Lake That Are Perfect For A Long Walk Or Bike Ride. A Perfect Location To Live, Work And Play. Please see virtual tour for 3D walkthrough of property. Amenities Include 24-Hour Concierge, Indoor Pool, Whirlpool, Cedar Sauna, Fitness Centre, Meeting & Party Rooms, Cyber Lounge, Billiards Room, Theatre Room, Rooftop Deck, Guest Suites, And Visitor Parking. (id:49907)
8a Nineteenth Street
Toronto, Ontario
3 unit building.Duplex plus 3rd Apt in the basement.Very large Apts with balconies ,hardwood floors.Steps to Lakeshore.Close to college,schools,Lake Ontario,TTC.Coin operated washer and dryer in the basement.Parking for 5 cars at rear.3 Apts presently rented month to month.Great location. (id:49907)
