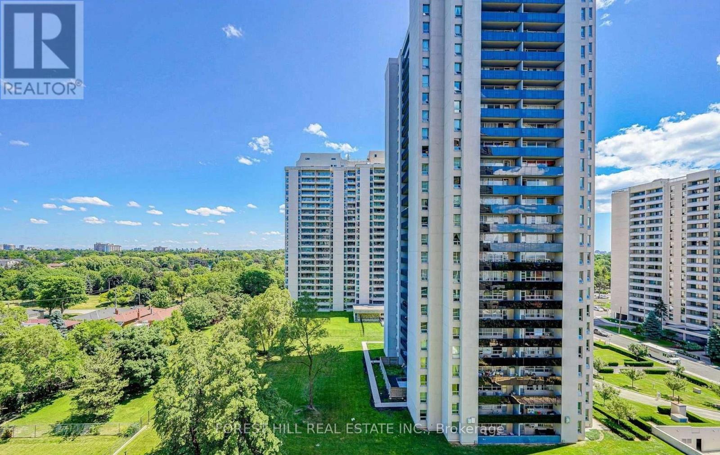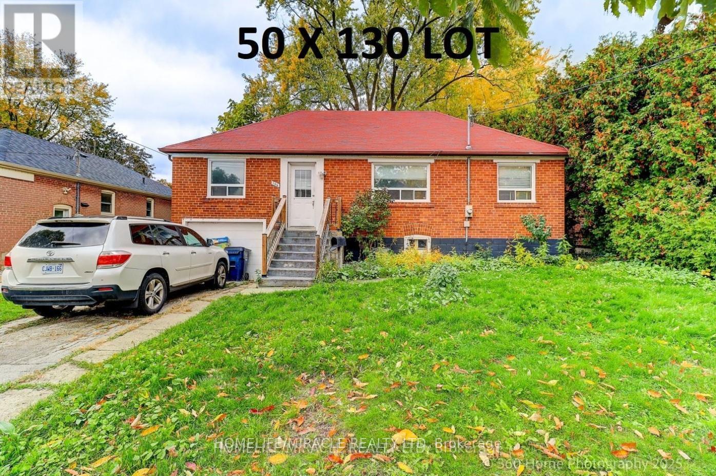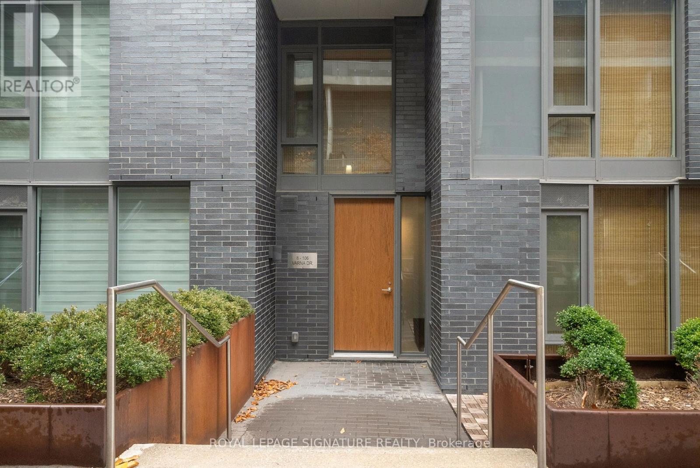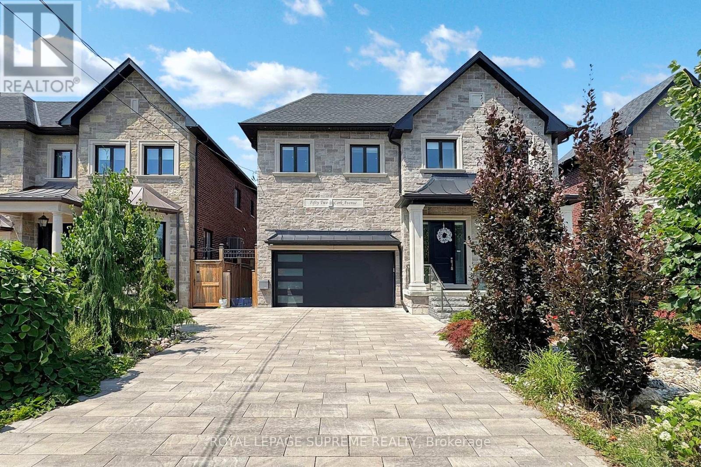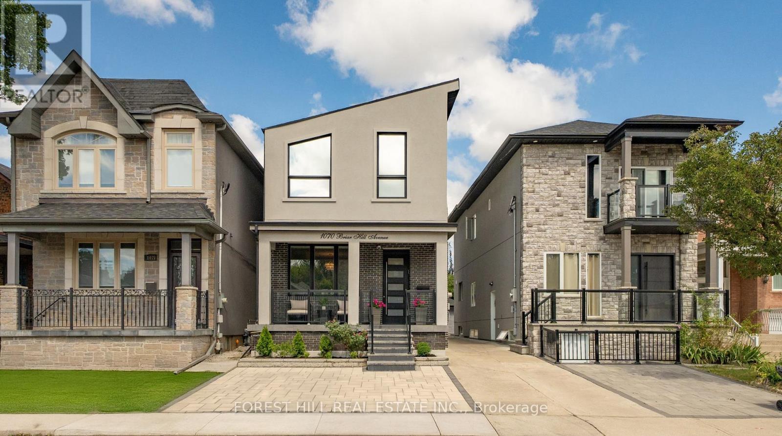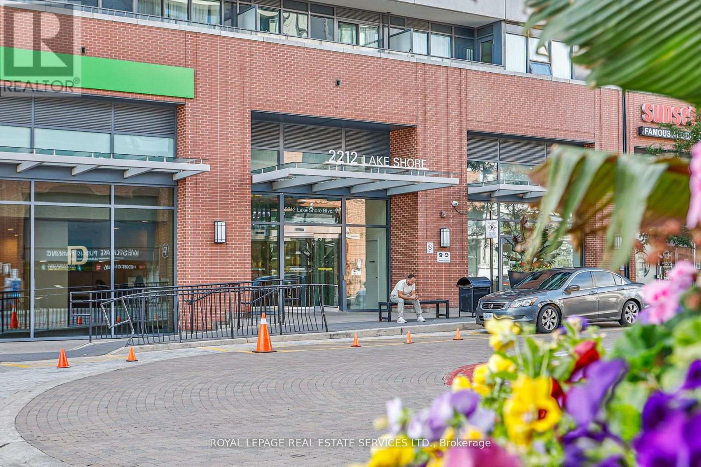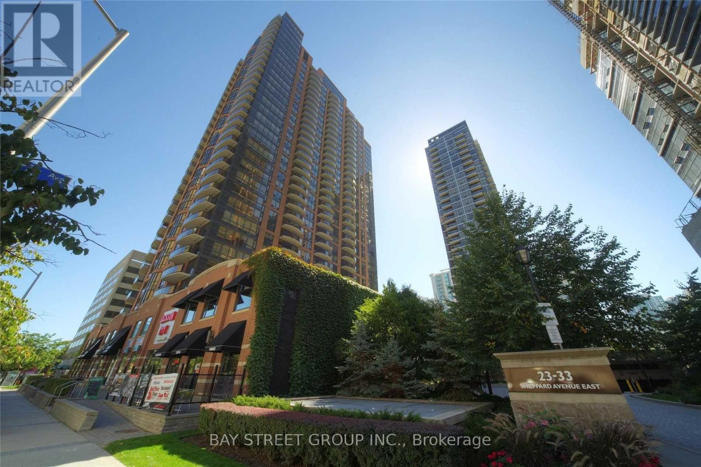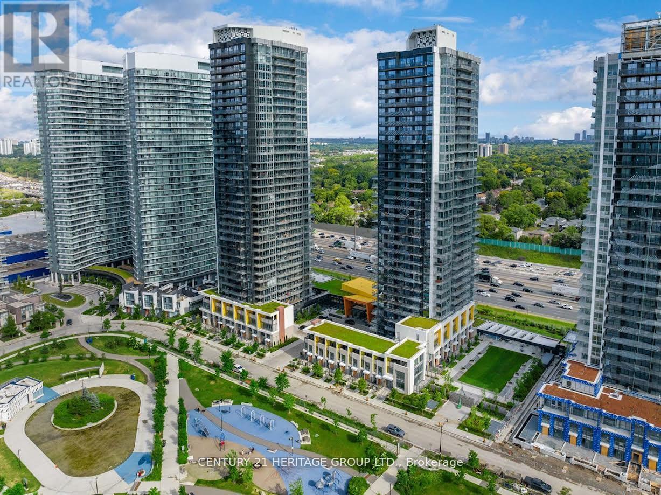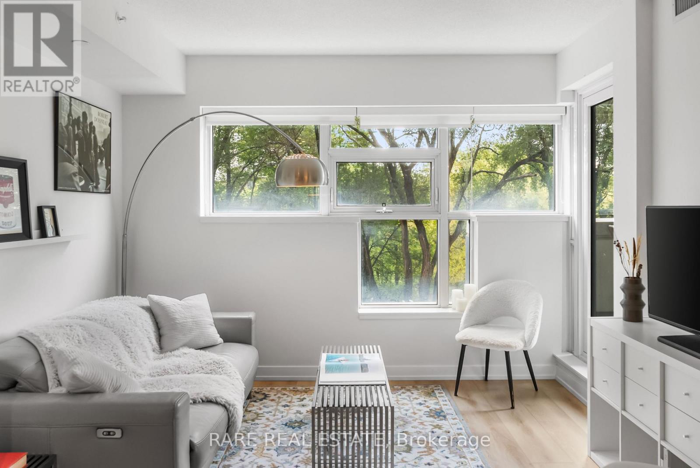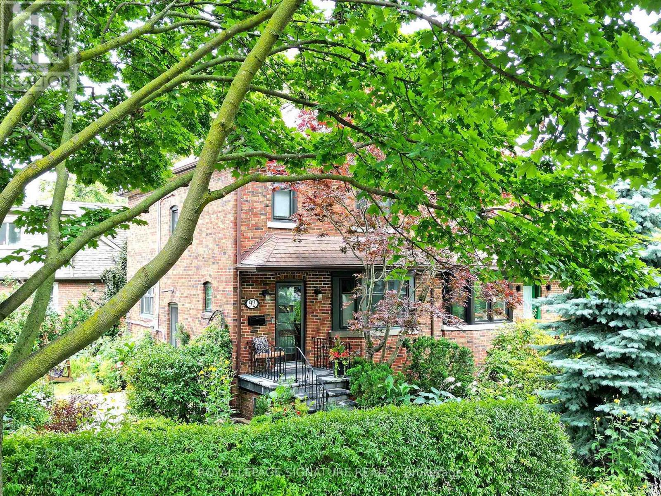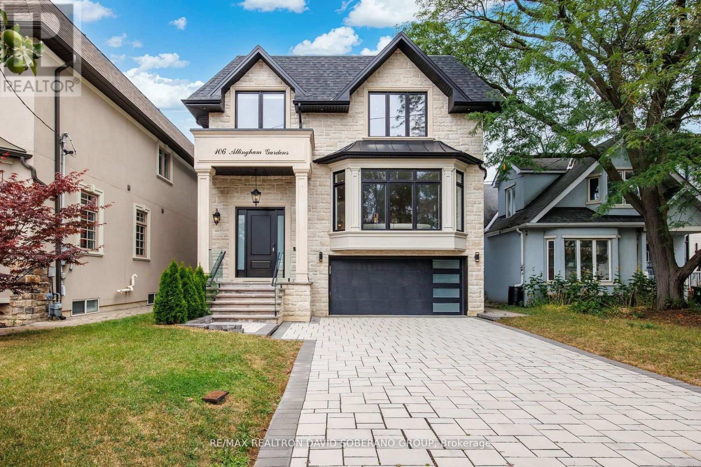2108 - 101 Erskine Avenue
Toronto, Ontario
You feel the warmth before you even find the light switch. The space seems to recognize you, offering a soft welcome that settles in your chest. High above the city, where light moves across glass towers like a slow-turning spotlight, this residence unfolds like a private gallery. Not loud. Not rushed. A statement without trying. Rich pigment and warm light ground the residence in quiet luxury. The deep green accent wall sets the tone, creating a calm, cinematic mood that carries throughout. Full-height cabinetry, integrated appliances & clean architectural lines define a home that feels chosen and confident. An excellent floor plan creates an obvious spot for a table, giving an easy flow for cooking, hosting and working. Soft southern light drifts through the sheer curtains from morning to evening. Plants thrive. A gallery-like stillness settles over the living area, the kind that takes your breath for a moment and makes the pulse of the city feel distant even when it is right at your doorstep. The bedroom continues this sense of ease with neutral walls, a physical door & a large window. Simple. Serene. A true retreat. The balcony adds its own quiet magic. Warm daylight from early until late. Morning coffee. Afternoon sun. A personal outdoor corner suspended above the neighbourhood. Deeply livable and quietly luxurious, this residence is for someone who wants their home to feel as curated and intentional as the life they are building. Built by Tridel, one of the most respected developers in the country, the building offers thoughtful refinement with a concierge and lobby that feel more boutique hotel than condo, along with a movie theatre, fitness centre and outdoor pool. Just off Yonge yet removed from its rush, you are steps from cafés, boutique shops, restaurants, daily essentials, parks, the Eglinton subway station and the future Crosstown LRT, creating a neighbourhood that is both connected and effortlessly calm. (id:49907)
307 - 155 Marlee Avenue
Toronto, Ontario
Welcome home to this spacious 2 bedroom condo ready for your finishing touches in a mature and established building. Freshly painted and ready for you to renovate. They just don't build layouts like this anymore! Come and see the large living and dining room, separate eat-in kitchen (or convert it to open concept if you want!) and a large east-facing balcony with excellent privacy and a green view. The huge primary bedroom will fit all of your furniture and features a generous walk-in closet with clever built-in storage. The second bedroom is perfect while the laundry room has a full size washer and dryer plus much more room for storage. The building offers wonderful amenities. A 5 minute walk to Glencairn subway station! Extremely convenient walking distance to grocery stores, daycare, schools, TTC, shopping and parks. Don't miss this one! (id:49907)
106 Johnston Avenue
Toronto, Ontario
Steps to Yonge Street! Rare Opportunity in Prime Location Welcome to an unparalleled real estate opportunity in one of Toronto's most sought-after neighborhood's - just steps from Yonge & Sheppard! This expansive bungalow is the perfect canvas for homeowners, investors, contractors, or builders looking to customize, renovate, or rebuild. Situated on a generously sized lot, the home offers endless potential for build two houses (Double Lot), expansion, outdoor living, and creative redesign single home. The property boasts a renovated kitchen with a pantry that overlooks a bright and inviting main floor family room - complete with a walkout to a sunny backyard deck, perfect for relaxing or entertaining. Inside, you'll find generous living and dining rooms with gleaming hardwood floors, plus a separate entrance for added flexibility - ideal for an in-law suite or rental potential. Enjoy unmatched convenience with proximity to top-rated schools, parks, green spaces, places of worship, major highways, and public transit - including the subway just minutes away. Whether you're looking to move in, renovate, or build new, this property is a rare find in an unbeatable location. The spacious lot provides ample room for outdoor recreation, gardening, or future development, making this home a true urban oasis. Double Lot Design available upon request (id:49907)
8 - 106 Varna Drive
Toronto, Ontario
Just steps from Yorkdale Subway and Yorkdale Mall, this 2-storey condo townhouse offers the ideal combination of home-like space and urban convenience. Spanning over 1,200 sq. ft, the main floor is filled with natural light from south-facing floor-to-ceiling windows, creating an inviting, open atmosphere. The modern kitchen is a chef's dream, featuring granite countertops, stainless steel appliances, and plenty of storage, making meal prep both stylish and functional. Upstairs, you'll find three spacious bedrooms with thoughtful layouts and smart storage solutions throughout, providing comfort and flexibility for family, guests, or a home office. This home includes a locker and two side-by-side parking spots with direct indoor access to 120Varna Dr., offering unmatched convenience. Residents also enjoy a suite of building amenities, including a fully equipped gym, party room, and rooftop patio. This townhouse is ideal for those seeking modern, stylish living with all the comforts of a detached home while enjoying everything Toronto has to offer. (id:49907)
52b Cork Avenue
Toronto, Ontario
Exquisite Custom-Built Home in Prime North York Location! Stunning, custom-built residence offering over 4000 sq ft of luxurious living space. This beautifully crafted 4-bedroom, 6-bathroom home is the perfect blend of modern sophistication and timeless design. Each of the four generously sized bedrooms features its own private ensuite bathroom, providing ultimate comfort and privacy for the entire family. The open-concept main floor is an entertainers dream, showcasing soaring coffered ceilings, rich hardwood floors, and an elegant chefs kitchen with top-of-the-line built-in appliances, quartz counters, and an oversized center island. The spacious living and dining areas are flooded with natural light, seamlessly flowing into a beautifully landscaped backyard retreat. Enjoy evenings on the covered porch or gather around the sleek fireplace for cozy nights in. Additional features include a private double car garage with modern glass panel doors, glass railing staircase with custom finishes, high-end lighting fixtures, and custom millwork throughout, large primary suite with walk-in closet and spa-inspired 5-piece bath, finished basement with potential for a home theatre, gym or nanny suite Located on a quiet, family-friendly street close to top-rated schools, parks, and easy access to transit and highways. (id:49907)
1070 Briar Hill Avenue
Toronto, Ontario
Welcome to 1070 Briar Hill, a modern custom home, built in 2015 with over 2,600 sq.ft. of thoughtfully designed living space. The main floor combines style and function with tall ceilings, expansive windows, hardwood floors, LED lighting, and a walkout to the backyard deck. Centred around a marble breakfast bar, the kitchen impresses with high-end stainless steel appliances, while a separate dry bar, generous dining room and a stylish powder room enhance the home's entertaining appeal. Upstairs, skylights and vaulted ceilings fill the home with natural light. The primary bedroom includes two closets, a Juliet balcony and spa-like ensuite with dual vanities and glass shower. Secondary bedrooms are bright and spacious, with the fourth bedroom currently serving as a walk-in closet (easily restored to a bedroom if desired). Laundry on the upper level offers everyday convenience, with a second laundry rough-in in the basement. The lower level provides a separate entrance, full bath, storage and cold cellar. Legal front pad parking, a rear garage offer rare flexibility in the city. The exterior is beautifully finished with complete interlock and thoughtfully designed garden beds in both the front and back. (id:49907)
2310 - 2212 Lake Shore Boulevard W
Toronto, Ontario
A Rare Opportunity! Live Where Lifestyle And Location Meet Seamlessly In Elevated Lakeside Living. Wake Up To Sweeping Lake Views In This Modern Residence At Westlake Tower 3. Designed With A Preferred Open-Concept Layout, The Suite Offers 9-Foot Ceilings And Expansive Floor-To-Ceiling Windows That Flood The Space With Natural Light. A Sleek Kitchen Anchors The Home, Finished With White Cabinetry, Quartz Counters, Stainless Steel Appliances, And A Custom Backsplash. The Principal Rooms Are Bright And Spacious, With A Versatile Den That Can Easily Serve As A Guest Bedroom Or Home Office. Every Detail Has Been Thoughtfully Considered To Maximize Both Comfort And Functionality. Life At Westlake 3 Comes With Access To A Full Roster Of Amenities: A State-Of-The-Art Fitness Centre, Indoor Pool, Sauna, Yoga Studio, Sports Lounge, Theatre, Squash Courts, And Beautifully Appointed Party Spaces. The Surrounding Community Is Equally Impressive Enjoy The Convenience Of Metro, Shoppers, Starbucks, LCBO, And Local Banks Just Steps Away. Perfectly Connected, This Location Puts The Waterfront, Trails, And Streetcar At Your Doorstep, With Quick Access To The Gardiner, GO Transit, And Downtown Toronto In Under 15 Minutes. (id:49907)
707 - 33 Sheppard Avenue E
Toronto, Ontario
Gorgeous, Bright 1+1 At Luxurious Minto Gardens, Newly Upgraded Wood Floor Throughout. This Functional Unit Boasts 9 Feet Ceiling, A Wall Of Floor To Ceiling Windows That Spans The Living Room And Dining Room Areas With Walk-Out To Oversized Balcony! Functional And Open Kitchen With Lots Of Cabinetry, Granite Countertop! Master Bedroom With Upgraded Custom Closets. Den With Glass Sliding Door As A Separate Room! (id:49907)
1107 - 85 Mcmahon Drive
Toronto, Ontario
Welcome to this 1+1 br, (530 sqft plus 120 sqft Balcony)! Beautiful layout, bright and spacious living room with large walkout to the balcony. Large locker and parking. Short walking distance from community centre, Bassarion Subway, and Bayview Village Mall and Fairview Mall. Enjoy your lifestyle with resort style amenities, indoor pool, tennis court, indoor basketball /badminton court , BBQ area , state of the art fitness centre, and is beautiful landscaped. Minutes to 401/ 404. (id:49907)
301 - 2220 Lake Shore Boulevard W
Toronto, Ontario
Where Nature Meets City Energy. Set within the vibrant Westlake Village community, this spacious suite captures the calm of the nearby river and treetop views that bring a touch of nature to everyday living. Bathed in west-facing light, the home feels peaceful, airy, and effortlessly livable. Inside, a modern kitchen anchors the space with granite countertops, stainless steel appliances, and an open flow designed for both comfort and connection. Brand new flooring (2023) adds a clean, contemporary finish throughout. The spacious bedroom offers room to unwind, with large windows framing the serene natural landscape beyond. A private balcony extends the living space outdoors, the perfect spot for morning coffee, an evening glass of wine, or simply a quiet breath of fresh air surrounded by greenery. Designed for convenience, this third-floor suite sits right beside the stairwell, ideal for dog owners or anyone who loves an easy step outside to the nearby trails, parks, and waterfront paths. Step out your door and everything you need is within reach: Metro, Shoppers, LCBO, restaurants, cafes, and the TTC all at your doorstep. Highway access is just minutes away, making every commute or weekend escape seamless. This is Westlake living at its best - a modern condo surrounded by nature, where every detail makes life feel just a little bit easier, and a lot more beautiful. (id:49907)
92 Alder Crescent
Toronto, Ontario
Welcome to this beautifully renovated and meticulously maintained home in one of the best neighbourhoods along the lake. Winding streets, classic homes and mature trees, and a short walk from both waterfront parks and the retail and transit on Lake Shore Blvd. This three bedroom, two bathroom traditional home has been tastefully renovated to enhance its charm and maximize functionality. Both bathrooms and the kitchen were completely renovated. The basement has been finished to include an open-plan family recreation room as well as a second bathroom, pantry, laundry and storage areas. An open stair and side door allow for easy communication between kitchen and family room, as well as direct garden access. The garden itself is unbelievable! A fenced and landscaped oasis of lush planting, pathways and patio areas, perfect for entertaining or quiet relaxation. The detached garage (12' x 20' inside) has been electrified and includes french doors and Sonos speakers. Whether for your car, your friends or just yourself, it's ideal extra space. The current owners have loved & cared for this house since 2001. Updates include: " water main; rear & bsmt windows 2007; front & side windows 2023; kitchen & 2nd fl bath renovation 2009; high capacity range hood; wiring replaced 2009; boiler replaced 2011; bsmt bathroom renovation 2017; bsmt insulated with Roxul to party wall and ceiling, spray-foam to exterior walls; original attic insulation removed and replaced with blown-in insulation in 2017 by George Kent Roofing; roof, soffit & eavestroughs on house & garage replaced in 2012; garage reclad and french doors added 2016; front & side entry doors replaced 2017; water tank (owned) replaced 2017; rear fence 2024; side fence 2009; Mitsubishi Mr Slim ductless air conditioner 2012. A home inspection was completed 19 November 2025 and is available for your review. Laneway Housing Advisors has confirmed that a substantial garden suite is possible. (id:49907)
106 Allingham Gardens
Toronto, Ontario
Welcome to 106 Allingham Gardens, a truly exceptional custom-built residence set on a rare & coveted 44' by 156', pool sized lot in the heartofClanton Park. Offering approximately 3,600 square feet above grade, this home showcases uncompromising craftsmanship, thoughtfuldesign, &luxurious finishes at every turn. From the moment you enter, you are greeted by 10' ceilings on the main floor, expansive open conceptlivingspaces, and an abundance of natural light streaming through oversized windows and five dramatic skylights. Wide plank hardwoodflooring, astriking feature fireplace, & meticulously crafted millwork and stonework elevate the ambiance throughout. The gourmet kitchen is atrue showstopper equipped with top of the line appliances, custom cabinetry, and an impressive island perfect for both grand entertaining &everydayliving. Upstairs, the home continues to impress with a spectacular central skylight that floods the level with light. The primary suite isanindulgent retreat featuring a spa inspired 5 pc ensuite, a sensational walk in dressing room, & an elegant makeup vanity. Eachadditionalbedroom offers its own private ensuite and custom closet, while a full second floor laundry room with sink provides convenience &practicality.The lower level is designed for versatility and style, featuring high ceilings, radiant heated floors, and an oversized walkout that fillsthe spacewith natural light. A sleek bar with sink, a spacious recreation area, two additional bedrooms, a 3 pc bathroom, and a second laundryroomcomplete this impressive level. This home is also equipped with CCTV security cameras for peace of mind, a smart garage dooropenercontrollable from your phone, and a huge double car driveway providing ample parking. Outside, the expansive backyard offersendlesspossibilities for a dream outdoor oasis, with abundant space for a pool, cabana, & garden retreat. Located close to Yorkdale Mall, parks,toprated schools, transit & more. (id:49907)

