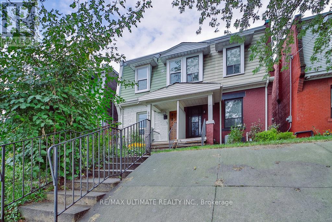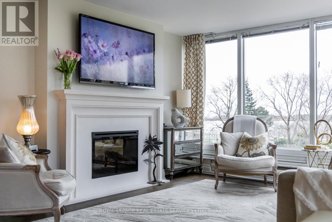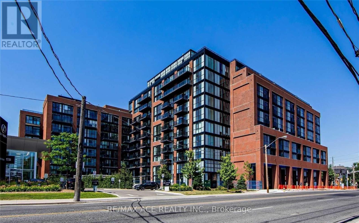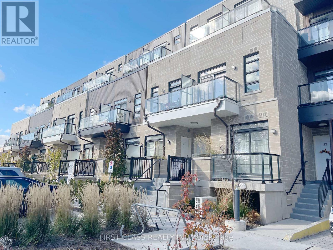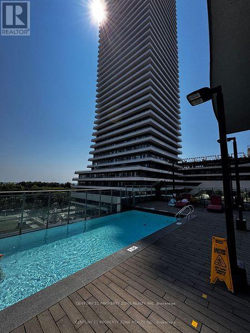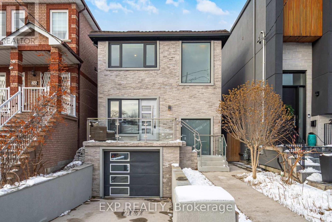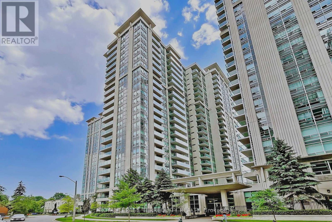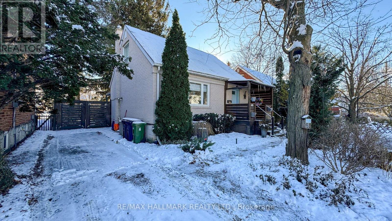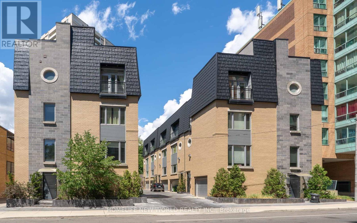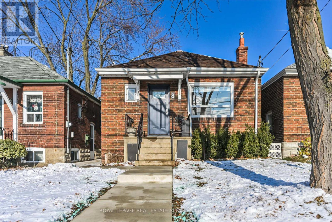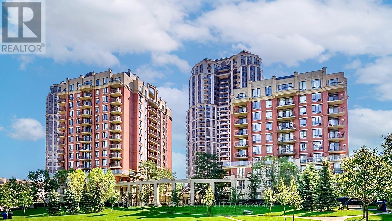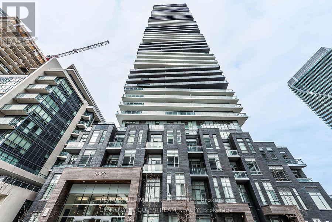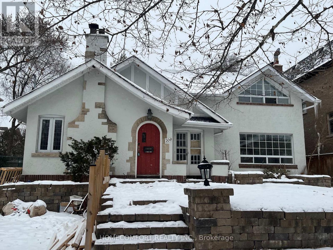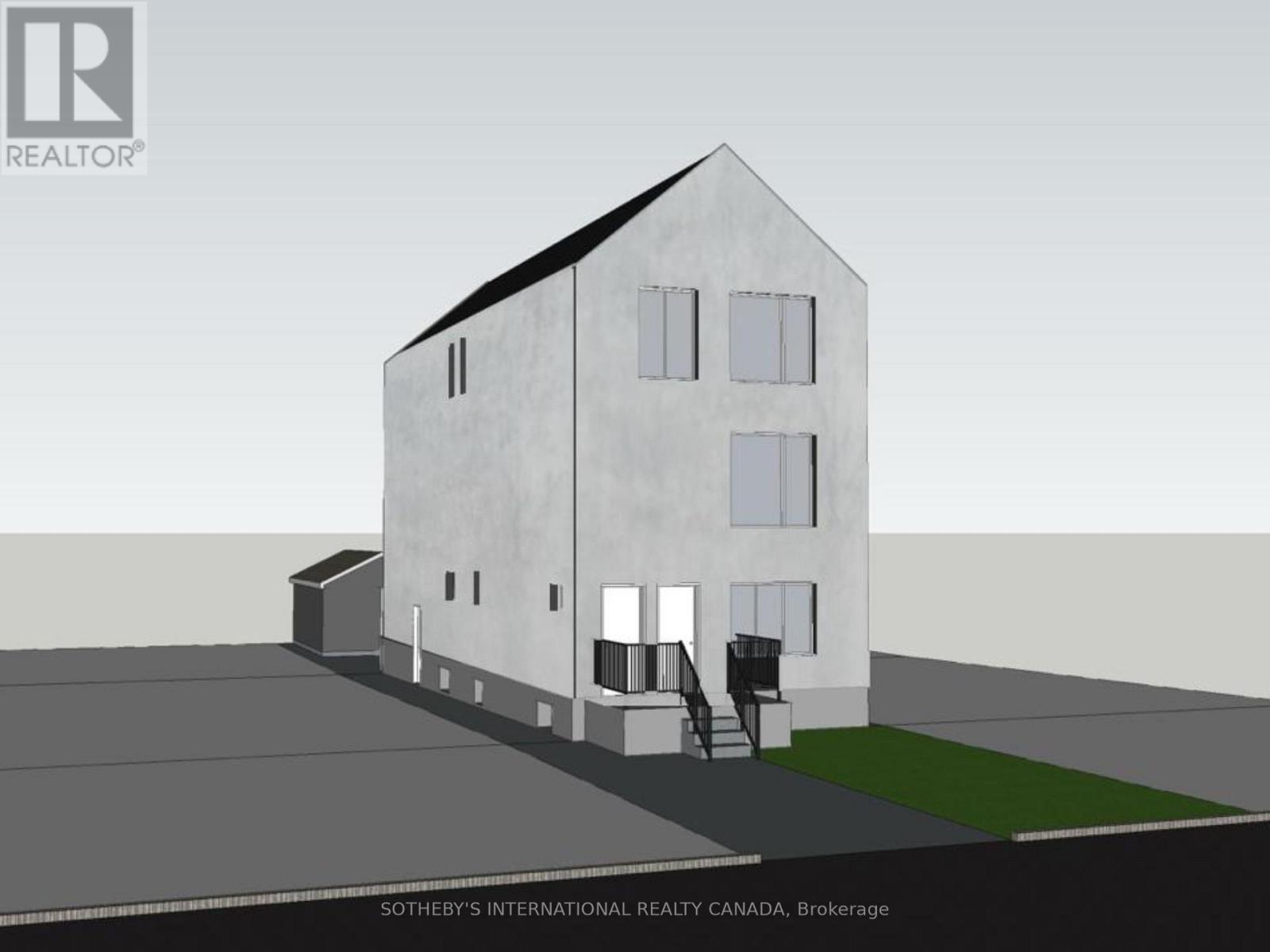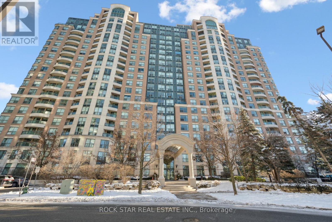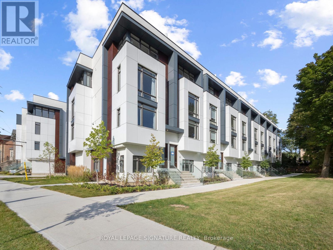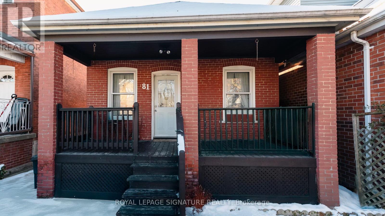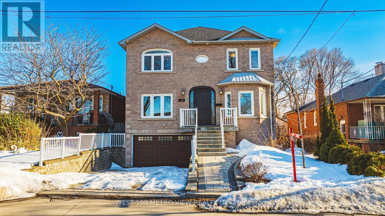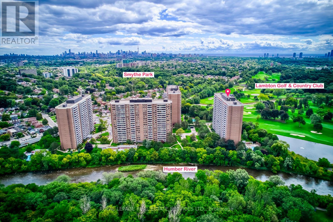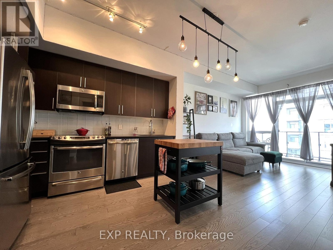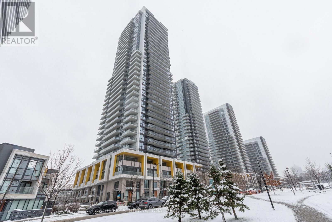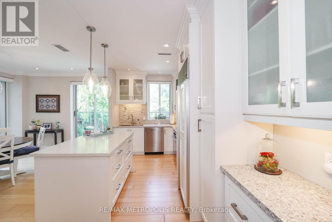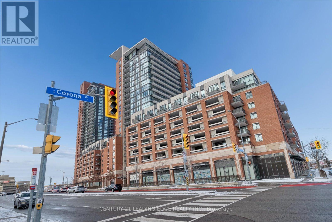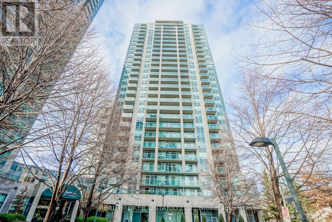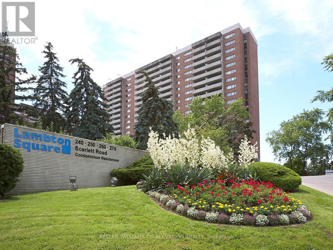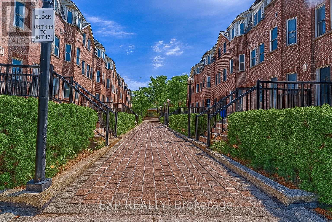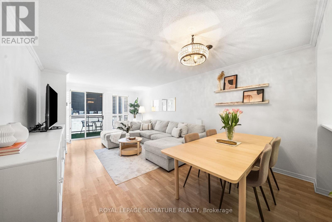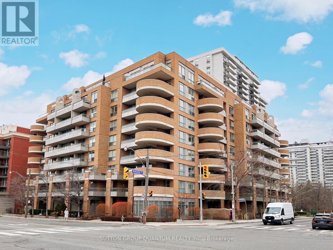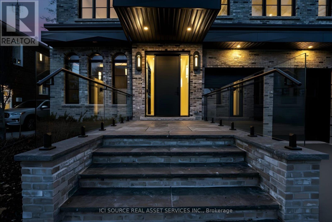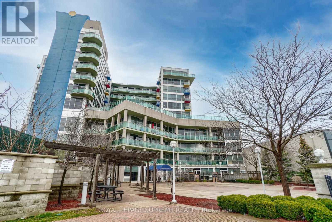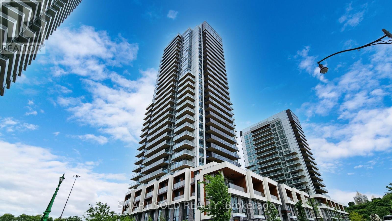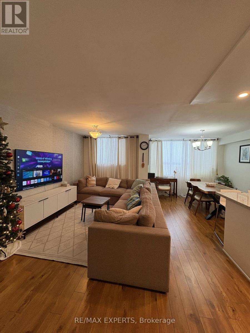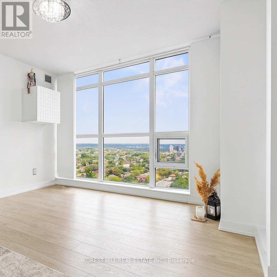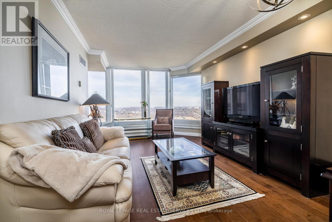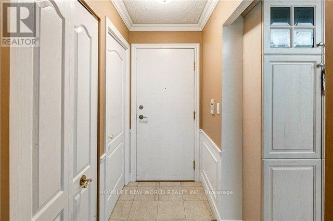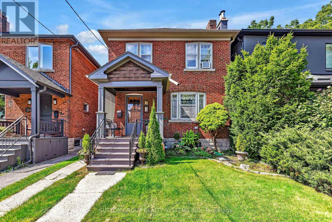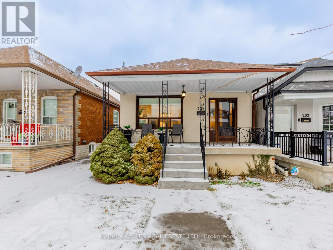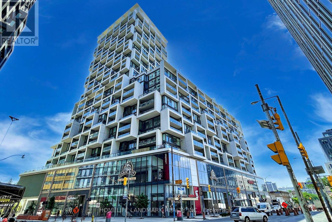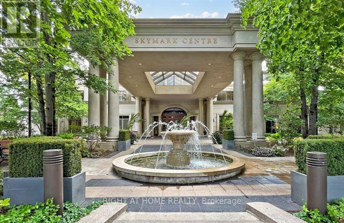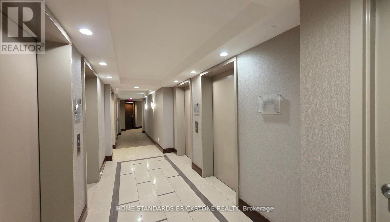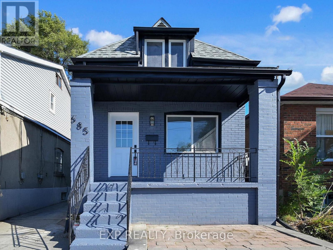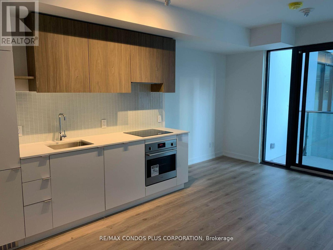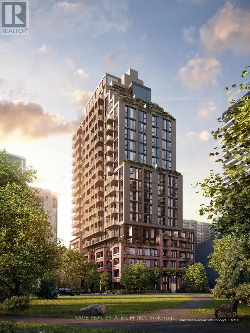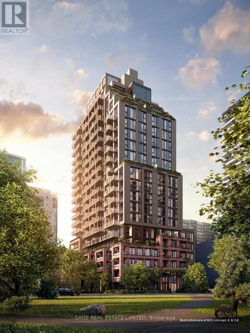493 Keele Street
Toronto, Ontario
Solid brick 3 brs semi in Junction neighbourhood, home flooded with natural light, recentlyrestored and renovated, high ceilings, pot lights, new kitchen, quartz countertop, ceramic backsplash, finished basement, oversized block single car garage access via lane way, steps toStockyard and all amenities, lane way suite potential (id:49907)
309 - 1 Palace Pier Court
Toronto, Ontario
Suite 309 is an exquisite condominium residence, with 1,388 square feet of luxury living space, 2-bedrooms, and captivating views of the lake, lush grounds, and beautiful sunsets. This suite has been impeccably renovated featuring stunning wood floors, an elegant open kitchen, a stately fireplace, new washrooms, and smooth ceilings. Palace Place is Toronto's most luxurious waterfront condominium residence. Palace Place defines luxury from offering high-end finishes and appointments to a full spectrum of all-inclusive services that include a private shuttle service, valet parking, and one of the only condominiums in Toronto to offer Les Clefs d'Or concierge services, the same service that you would find on a visit to the Four Seasons. *The all-inclusive fees are among the lowest in the area, yet they include the most. *** *Palace Place now features a Pickleball Court! *Special To Palace Place: Rogers Ignite Internet Only $26/Mo (Retail: $119.99/M). (id:49907)
613 - 2300 St Clair Avenue W
Toronto, Ontario
Welcome to a stylish and thoughtfully designed 1+1 bedroom, 4pc bathroom suite offering the perfect blend of comfort, functionality, and modern living. This bright and spacious unit features an open-concept kitchen with sleek finishes, seamlessly flowing into the living and dining area-ideal for both everyday living and entertaining. The generously sized primary bedroom offers ample closet space and privacy, while the versatile den can be used as a home office, nursery, or guest room. Large windows flood the space with natural light, creating a warm and inviting atmosphere throughout. Perfect for first-time buyers, professionals, or investors, this well-maintained suite offers exceptional value, smart layout, and effortless urban living in a well-managed building close to transit, shops, dining, and everyday essentials. (id:49907)
24 - 57 Finch Avenue W
Toronto, Ontario
Motivated Seller! Location! Bright and Cheerful Upper-Level 3-Bedroom Townhouse in the heart of North York's sought-after Yonge & Finch area! Special A Child Safe Cul-De-Sac, Well-Loved & Maintained Luxury Unit With South Large Balcony. This sun-filled modern home features two private balconies overlooking a quiet residential street, soaring 9-foot smooth ceilings, and floor-to-ceiling windows that bring in abundant natural light. The open-concept layout features a custom-designed kitchen with quartz countertops, stainless steel appliances, under-cabinet lighting, and upgraded hardwood flooring throughout. Offering nearly 1,300 sq. ft. of stylish living space with 3 full bedrooms and 2.5 bathrooms, this upgraded unit is perfect for families or investors. Enjoy the privacy and brightness of the Upper-Level Design, plus one parking spot for added convenience. Steps to Finch Subway Station, TTC buses with direct access to York University, and walking distance to restaurants, cafes, and shopping. Modern urban living at its finest-move-in ready and waiting for you! (id:49907)
1310 - 33 Shore Breeze Drive
Toronto, Ontario
This stunning 2-bedroom + den, 2-bathroom suite offers 878 sq ft of interior space plus animpressive 391 sq ft wraparound balcony with breathtaking southwest views of Downtown Torontoand Lake Ontario.Featuring floor-to-ceiling windows, a spacious open-concept layout, and a sleek modern kitchenwith centre island and premium stainless steel appliances. The bathrooms are elegantly finishedwith porcelain tile.Enjoy resort-style living with 24-hour concierge and an array of premium amenities including aninfinity pool, hot tub, BBQ area, fire pit, fully equipped gym, yoga studio, virtual golf,theatre, party room, guest suites, billiards lounge, and even a pet grooming station. (id:49907)
297 Hillcrest Avenue
Toronto, Ontario
**Truly Spectacular**Architectural-Masterpiece**Step Into A Realm Of Contemporary Opulence Where LUXURY Seamlessly Meets Functionality(Blending Lavish Materials & Sumptuous Interiors That Epitomize In Luxurious Modern Living For Your Family----Ultimate Comfort & Impeccably Detailed-Stylish/Remarkable Home-----Every details has been meticuopusly curated)**This Beauty Is Majestically Poised, and Spacious Living of 4,212 Sq.Ft(1st/2nd Flrs) + Prof. Finished W/O Basement(Total Over 6,300 Sq. Ft As Per Mpac) & Soaring Ceiling(12Ft:Main & 10'6 FT & 9'6Ft:2nd Flr & 10Ft Bsmt) *The Main Floor Offers Spaciously-Designed, Open Concept Living & Dining Rooms, this home's elegant-posture & airy atmosphere. The Dream Gourmet Kitchen Provides 2 Kitchens for a Chef's Kitchen + a Wok Kitchen, Perfect For Hosting of Guests and Daily Cooking for your family. Seamlessly flowing, the family room, with a gas fireplace and south exposure, welcomes endless natural sunlight. The thoughtfully designed Mezzanine Level features a practical layout, a private sitting area and dual functionality, Ideal for use as an in-law(guest) suite with the elevator stopping, or/and library for a work-from-home retreat. Upstairs A Serene Retreat-Prim Bedrm W/2W-In Closets & All Bedrm Has Own Ensuite(HEATED FLR) & Generous/Lavish W/I Closets. The Gracious Bedrooms Have Own Ensuites for Privacy and Functionality. The Impressive Lower Level Offers Endless Possibilities, Including a Large Rec Room, a Home Movie Theatre and an Additional Bedroom***TOO MANY Opulent FEATURES--A PRIVATE 5 STOPS ELEVATOR--HEATED DRIVEWAY--HEATED FLOOR BASEMENT--HEATED FLR(ALL WASHROOMS)--HEATED FLR(FOYER)--Perfect For Cozy MOVIE Night THEATRE W/KARAOKE & EUROPEAN CARPET,2FURNACES/2CACS---Soaring Ceiling Heights---Intensive All Wd Trim-Deco Wall & Spacious---Expansive Entertainment Area Rec Rm W/HEATED FLR & Luxury Wet Bar & Movie-Theatre & Nanny's Rm W/4Pcs Ensuite & 2nd Laundry Rm***Top-Ranked School--Hollywood PS & Earl Haig SS*** (id:49907)
24 Chudleigh Road
Toronto, Ontario
Welcome to 24 Chudleigh Rd - 2 storey brick move in ready home nestled in a fantastic neighbourhood at the crossroads of Caledonia and Eglinton. Sparkling and completely renovated top to bottom! Attic has R-60 roof insurlation and spray insulation in the exterior wallls have spray insulation. This home has an open concept and is ideal for entertaining. The kitchen features custom quality cabinetry, quartz countertops, an island, built-in high-end appliances and stainless steel under-mount sinks with pullout spout. Walkout from the kitchen provides an area to sit in the sun or barbecue. and accessto the yard. Generously sized bedrooms, each with a built-in wardrobe closet. All updated modern bathrooms with a Jacuzzi tub in the 2nd floor bathroom. The finished basement bachelor unit has a modern kitchen area builtin stovetop with a walk-up for easy access to the backyard. 200 amp service, updated sump pump, back up valve & weeping tiles. Current tenant is month to month. Great investment oppoortunity. You'll be within walking distance to top-rated schools, parks, the new Eglinton LRT and all the amenities. (id:49907)
2306 - 35 Bales Avenue
Toronto, Ontario
Luxury 2 Bedroom Condo Corner Unit, Unobstructed View, Split Bedroom, Open Balcony. On Subway Line, Close to Shops, Restaurants, Supermarkets. (id:49907)
203 Elmhurst Avenue
Toronto, Ontario
Prime Lot on Prestigious Elmhurst! Rare opportunity to acquire an exceptionally beautiful 40x117 ft lot on one of North York's most desirable, tree-lined streets, surrounded by million dollar custom homes. This premium property offers outstanding redevelopment potential in a high-demand location known for luxury new builds. The existing 1-storey detached home features 2 bedrooms and 3 bathrooms and is currently livable, offering flexibility for end-users, renovators, or builders planning a future custom residence. The main floor offers comfortable living space with large windows and walk-out to the backyard, while the upper level includes two bedrooms. The basement offers 3 partially finished rooms with a laundry/bath combo, suitable for storage and utility use. The backyard is deep, private, and beautifully treed, featuring mature landscaping, multiple deck levels, and a serene outdoor setting that highlights the exceptional depth and usability of the lot. The generous yard size and layout is ideal for a future garden suite. Backing onto a park, the property offers rare privacy and a natural backdrop seldom found in this area. Set on a quiet street with strong curb appeal, the property's true value lies in the lot, location, privacy, and surrounding streetscape. An ideal opportunity for builders, investors, or buyers looking to design and build a custom home among established luxury residences. Located in a sought-after North York neighbourhood close to parks, schools, transit, and major amenities. A rare chance to secure premium land in a prestigious enclave where new homes command top market value. (id:49907)
310 Merton Street
Toronto, Ontario
Rare opportunity to own in the heart of Midtown. This recently upgraded New York-inspired, freehold townhome offers luxury and privacy with soaring 10' coffered ceilings, a private elevator, modern finishes, and walnut floors throughout. Features include a wine cooler, surround sound system, heated bathroom floors, and a heated garage. The rooftop terrace is ideal for entertaining. Prime location just 10 minutes to Downtown, a 10-minute walk to the subway, minutes to the Beltline and trails, and close to the local famous shops and restaurants. (id:49907)
8 Pritchard Avenue
Toronto, Ontario
CALLING all first-time buyers, downsizers and investors to this detached home with two 730+ sq.ft. renovated modern apartments in the North Junction community. If you chose to move in, the main floor is vacant. The lower unit is rented to help pay the mortgage. UNDER a canopy of trees, enjoy a healthy lifestyle with flexibility and invested value. A short walk to local shopping, dining, convenience, professional amenities, parks and TTC services. Your new home is landscaped with 3 fresh-air patios, a private garage and laneway for two full-size vehicles. THIS 2+1 bedroom, 1+1 bath home was totally renovated and upgraded in 2021 (details upon request). Including all floors, doors, windows and walls; electrical, lighting and plumbing; kitchens and baths; quartz counter tops to valence lighting; wood trims to finish carpentry; roof insulation to City water pressure and drains. Separate electrical panels service each apartment. The HEPA air filter on the new furnace (2025) ensures healthy air circulation throughout the home. Fully fenced, the backyard is designed for relaxation and entertaining with three district patios. Landscaped gardens allow natural light into the lower level. GARAGE is detached and insulated, with new doors, windows, and vinyl sliding in 2025; Offering storage, workshop and parking options. The concrete pad is reinforced for future construction; with dedicated drainage; and extended for laneway parking. STEPS to Gaffney Park, the Runnymede and Jane subway bus routes pass by the front door. Only a 3-minute walk to a series of shopping centres along St. Clair W. Quick access to the Airport UP Express, and the nearly complete Mississauga LRT. And a 3-5 minutes walk to the Public or Catholic Elementary schools. MOVE-IN READY and ideally situated in a prime neighbourhood, this versatile bungalow delivers comfort, functionality, income potential and outstanding long-term Value. (id:49907)
707 - 51 Harrison Garden Boulevard
Toronto, Ontario
Introducing the Mansions of Avondale, This bright and well kept 2 bedroom Unit is in a LOW RISEbuilding with Full Amenities. Features an open Concept design for maximum functionality. ConvenientlyLocated near Subway/Highway Access. Shopping & Entertainment steps away! Maintenance Fee CoversAll Utilities. Close to Top-Rated Schools, Earl Haig Secondary School , Cardinal Carter Academy for theArts, Security guard/Concierge/Indoor Pool/Jaccuzi, Gym, Sauna, Outdoor BBQ Area, Modern Party Rm+ "Guest Suites" and ample Visitor Parking! COMES WITH 1 PARKING + 1 LOCKER. (id:49907)
2703 - 56 Annie Craig Drive
Toronto, Ontario
Welcome to Lago at the Waterfront, a luxury residence offering over 1,000 square feet of refined living space with a spectacular wrap-around balcony capturing both southwest and southeast exposures. This exceptionally designed 2+1 bedroom, 2 bathroom suite features SPECTACULAR LAKE AND CITY SKYLINE VIEWS. This condominium unit offers a priceless view with an almost panoramic window layout with floor-to-ceiling windows. California closets offer smart storage solutions for modern living. The generous principal rooms accommodate flexible living arrangements, including a versatile den ideal for a home office. The primary bedroom is complemented by an ensuite bathroom and ample closet space with a walk-in closet. The open concept kitchen includes built-in appliances, sleek cabinetry, and a functional layout that flows seamlessly into the dining and living areas. Residents of Lago at the Waterfront enjoy an impressive suite of amenities, including a fully equipped fitness centre, indoor pool and hot tub, party and media rooms, 24-hour concierge service, guest suites, and more. This suite includes one underground parking space and one locker, offering both convenience and peace of mind. This is a rare opportunity to own a premium corner residence with extraordinary views in one of Etobicoke's most coveted waterfront communities. (id:49907)
605 - 56 Annie Craig Drive N
Toronto, Ontario
Welcome to Lago...Its black and white structure, recognizable from a distance and as impressive when you walk thru the elegant, ultra modern lobby. State of the arts amenities extensively equipped gym, yoga room, indoor pool, sauna, elegant fully equipped party room, guest rooms and the most efficient and courteous staff. The stunning one bedroom +den follows thru with the elegance of the building..with many upgrades and elegant touches. Open concept, modern design, with wall to wall windows in both living room and bedroom. customized Island will comfortably sit 4 people and offers extra storage space. The bedroom has a w/i closet ..Plus...2 custom mirrored closets..the unit also offers an extra storage locker (2)...what else could you possibly ask for!!!!!! perhaps...walk out to cafes, gelaterias, high end eateries, beaches, miles of scenic trails, breathtaking TO skyline TRULY RESORT STYLE LIVING!!!!!! (id:49907)
208 Hollywood Avenue
Toronto, Ontario
56' frontage with 4bedroom detached house on 131' deep table lot for future rebuild, situated on One Of The Best Street in Willowdale East Area, Neighboring Among The Multi-Million Dollars Luxury Homes.Short Walk To Sheppard-Yonge Or Bayview Ttc Subway Stations. Famous Earl Haig Ss, Bayview Ms And Hollywood Ps. Over 7300 S.F. Lot Area, buy now Rent out first and rebuild on a 56'X131' detached lot later. (id:49907)
462 Northcliffe Boulevard
Toronto, Ontario
Pre-construction purpose-built rental redevelopment opportunity at 462 Northcliffe Blvd. The property is proposed as a three-storey multi-unit residential building with a self-contained rear garden suite, offered as a fixed-price construction project pursuant to the builder's construction agreement. Architectural drawings and renderings are available for review. The proposed design contemplates a comprehensive rebuild and vertical expansion, including new residential accommodation across multiple storeys and a separate garden suite located at the rear of the lot. The layouts emphasize efficient unit design, individual kitchens and bathrooms, and modern building standards, as illustrated in the architectural plans. The project has been designed with energy efficiency and CMHC MLI Select underwriting considerations in mind, which may provide a potential pathway to insured take-out financing upon stabilization, subject to CMHC program criteria, scoring, debt service coverage, and lender approval. No representation or warranty is made regarding CMHC eligibility, financing terms, or loan-to-value outcomes. Located in an established Toronto neighbourhood with proximity to transit, schools, parks, and local amenities. Intended for build-to-hold investors seeking long-term rental income and cost certainty through a pre-construction structure. Architectural drawings and additional information available upon request. Appointment required before walking the site. (id:49907)
508 - 23 Lorraine Drive
Toronto, Ontario
Welcome to Unit 508 at Symphony Square - a bright, west-facing 2-bedroom plus oversized den condo offering about 945 sq ft of comfortable, well-laid-out living space. The upgraded modern kitchen with stainless steel appliances and carpet free throughout is ready to move-in. The split-bedroom design gives great privacy, while the open living and dining area works perfectly whether you're entertaining, relaxing, or working from home. Large windows bring in warm afternoon sunlight and open up to unobstructed west views. The unit includes one parking space and one locker, and the monthly fees conveniently cover all utilities: hydro, water, heat, and A/C. The building itself is well-managed and offers great amenities including 24-hour concierge, a fitness centre, indoor pool, sauna, and plenty of visitor parking. Location-wise, it doesn't get much better - just steps to Finch Subway and GO Transit, with quick access to Highway 401, parks, schools, and shopping. A solid home in a vibrant North York community, ready for its next owner to move in and enjoy. (id:49907)
1 Flax Field Lane
Toronto, Ontario
Indulge in the pinnacle of luxury living within this newly constructed townhouse nestled in the highly coveted Willowdale neighborhood. Boasting a generous 2600 sq ft floor plan, the largest in the complex, this corner unit features an elevator and abundant natural light, making it a showcase of exceptional craftsmanship and unmatched elegance spread over three expansive levels.Step inside to discover a harmonious fusion of sophistication and comfort, defined by premium features such as rich hardwood flooring, a state-of-the-art white kitchen replete with quartz countertops and luxury appliances, and a charming gas fireplace that adds warmth to theambiance.Experience tranquility in each of the five generously sized bedrooms, with the primary suite serving as a private retreat complete with a dual vanity, a luxurious soaker tub, and a spacious standing shower.Outside, the picturesque patio beckons with awe-inspiring vistas of the surrounding nature and the mesmerizing city skyline. (id:49907)
81 Lambton Avenue
Toronto, Ontario
Bright Bungalow with Flexible Space. Discover this exceptionally well-maintained, move-in ready detached bungalow in a desirable Toronto pocket. This home offers the perfect blend of practical space and charming comfort, ideal for first-time buyers, small families, or those looking to downsize. Step inside and enjoy high ceilings and large windows in every room, ensuring an abundance of natural light throughout the main floor. The classic hardwood floors flow through the main level, featuring an open-concept family and living room-a great layout for daily life and easy entertaining. The cozy, functional kitchen is well-equipped with stainless steel appliances. The main floor provides two bedrooms and a complete 4-piece bathroom, plus the home is fitted with Central Air Conditioning for comfort. Downstairs, the finished basement features durable tile flooring and offers a flexible, open-concept area that can function as a spacious family room or a private third bedroom. This lower level also includes a clean 3-piecebathroom and a dedicated laundry room. Outside, you'll find a private, fully fenced-in backyard featuring a large deck for outdoor relaxation and a handy oversized shed for storage. With two dedicated parking spaces out front, this charming, practical bungalow is ready for its next owner to enjoy immediately. (id:49907)
589 Glen Park Avenue
Toronto, Ontario
Welcome to this masterpiece boasting over 4,000 square feet of living space, nestled in the heart of desirable North York. This magnificent home is a perfect blend of elegance, comfort, and modern luxury. From the moment you step inside, you'll be captivated by the soaring ceilings, expansive living spaces, and meticulous attention to detail throughout. A chefs dream with high-end built-in appliances including restaurant size fridge, custom cabinetry, a large central island, and a cozy breakfast nook overlooking the serene expansive backyard. A truly luxurious retreat with a spa-inspired ensuite, walk-in closet with built-in custom cabinetry. Large windows flood the home with natural light, enhancing the warmth and beauty of every room. Formal living room, dining room, family room, office and a beautiful lower levelthis home has it all and more! With a private walk-out entrance, bedroom and bathroom, the basement is perfect for a nanny suite, in-law suite or extra income for a rental basement. Located in a prestigious and sought-after neighborhood, this home is within close proximity to top-rated schools, parks, shopping, and major transit routes. Whether youre looking for a peaceful retreat or a space to entertain, this stunning property offers it all. Dont miss the opportunity to make this your forever home! (id:49907)
405 - 240 Scarlett Road
Toronto, Ontario
The Lambton Square condominium community consists of four distinct towers, each forming a separate condo corporation with its own dedicated recreation facilities. This condo is ideally situated at 240 Scarlett Rd and offers exceptional access to a wide range of amenities. Public transit is steps away, with multiple bus routes along Scarlett and easy connections to Runnymede Station on the Bloor subway line. Daily conveniences are nearby: grocery stores, European bakeries, and local shops. For nature lovers, the building backs onto the Humber River trails and is a short stroll to James Gardens-perfect for walking, cycling, or simply enjoying the outdoors. Golf enthusiasts will appreciate having the prestigious Lambton Golf & Country Club next door. Unit 405 offers exceptional value for those seeking spacious & functional living. The unit offers a family-sized kitchen with a cozy breakfast nook, a proper dining room, and a generous sunken living room with an electric fireplace. When you step out onto the oversized private balcony, the first thing you notice is the Humber River flowing just right there. Surrounded by mature trees, it feels less like a condo and more like your own private home. Beautiful flooring runs through the main areas, with wood parquet in the bedrooms. The primary bedroom includes a large closet and a 4-piece ensuite. The second bedroom works beautifully as a guest room or home office. Both bathrooms are 4-piece, featuring built-in cabinetry, a shower enclosure, and a soaker tub. An ensuite laundry room with additional storage completes this well-designed space. The building offers top-tier amenities: outdoor pool, fitness centre, sauna, party/meeting rooms, car wash bay & bike storage. Whether you're looking to downsize or upsize into space that finally feels like home, you may want to consider this property. Relax by the pool, stroll or cycle the trails, or hit the gym - lifestyle, comfort, and value all in one place. (id:49907)
3007 - 2212 Lake Shore Boulevard W
Toronto, Ontario
Bright, open concept condo in a great location with convenient hi-way and transit access. Plenty of parks and retail stores are just downstairs such as Humber Bay Shores, Metro, Sunset Grill, LCBO, banks, dentist plus much more. The condo is positioned at the perfect angle for sunsets that shine beautifully through the space. Features hardwood floors, 9ft ceilings, modern kitchen light fixture, floor to ceiling windows, walk-in closet, 100 sq ft balcony (looks out to Mimico creek, Mississauga and North York skyline), upgraded bathroom. There are 30,000 sq feet of premium amenities including minigolf, party rooms, bbq patio, rooftop terrace, gym, sauna, Olympic size pool and more. Unit is now vacant and has been painted throughout. (id:49907)
2501 - 95 Mcmahon Drive
Toronto, Ontario
Welcome to the prestigious Concord Seasons. This isn't just a condo; it is an immediate upgrade to your lifestyle, perfectly timed for the savvy buyer who wants quality, convenience, and immediate possession. Suite 2501 offers a bright, functional layout bathed in morning light from its South-East exposure. The interior design sets a new standard for North York luxury. Unlike standard investor oriented condominiums, this suite features a chef-inspired kitchen equipped with a premium, integrated Miele appliance package, rarely available in other buildings. The sophisticated Carrara marble backsplash, composite quartz countertops, and smart thermostat emphasize that no detail has been overlooked. The living space extends beyond your four walls. Step out onto your spacious private balcony which extends the length of the unit and has extra width for additional space for you and your guests. The den provides the versatility you need, whether as a productive home office, a creative studio, or a cozy guest nook. Your ownership includes exclusive access to the 80,000 sq. ft. Mega Club, one of the most comprehensive amenity centers in Toronto. Save on gym memberships and spa days with access to a championship-sized indoor pool, a full-size basketball and volleyball court, a touchless car wash, and a state-of-the-art fitness center. Located in the heart of Bayview Village, you are steps from the Bessarion and Leslie subway stations, ensuring the entire city is within reach. With easy access to Highway 401, plus unparalleled shopping and dining at Bayview Village Shopping Centre, and Ethennonnhawahstihnen' Community Recreation Centre and Library nearby, the location is superb. This property is complete with one parking spot and a storage locker. Don't settle for ordinary when you can own exceptional. (id:49907)
201 - 1 Watergarden Way
Toronto, Ontario
Experience luxury living in this rarely offered 2-bedroom, 2-bathroom residence in a boutique building designed by renowned architect Arthur Erickson. Step directly from the elevator into a marble-tiled foyer, where thoughtful design and refined finishes unfold. The expansive open-concept layout features hardwood floors, 9-ft smooth ceilings, pot lights, and crown moulding throughout. A renovated kitchen impresses with granite countertops, a mosaic tile backsplash, built-in stainless steel appliances, and a large center island with breakfast seatingideal for both everyday living and entertaining.Floor-to-ceiling windows are fitted with custom automated blinds and offer tranquil views of lush greenery next to the ravine trail. A Juliette balcony and a rare private terrace extend the living space outdoors, creating a seamless connection to nature. Bedrooms are thoughtfully separated for privacy, including a generous primary suite with his-and-hers closets featuring built-in organizers, and a stylish 3-piece ensuite. The second bedroom includes a double closet and easy access to the renovated 4-piece main bath.Enjoy the convenience of ensuite laundry and the comfort of central air. Building amenities include a concierge, indoor pool, sauna, fitness centre, car wash, and visitor parking. This suite also includes two owned underground parking spaces and a large locker. A truly rare opportunity in a highly desirable, tranquil setting. (id:49907)
1416 - 800 Lawrence Avenue W
Toronto, Ontario
Welcome to Treviso Condos, an immaculately maintained condo building built by Lanterra Developments. This is a 1-bedroom, 580 SQ FT modern open-concept unit with a balcony, 1 parking spot and 1 locker. You'll benefit from a functional layout and a south-facing view that maximizes the natural sunlight. The view from the unit and the balcony is completely unobstructed. The unit has been meticulously maintained, allowing you to move-in and enjoy. The central location is near the TTC, Highway 401, Shopping Centres including Yorkdale Mall, Groceries, Restaurants and all of your life's necessities. The amenities are spectacular including a 24/7 concierge and security, gym, sauna, outdoor pool and hot tub, rooftop deck and BBQ area with outdoor patio furniture, plenty of visitor parking for your friends, and so much more! (id:49907)
504 - 16 Harrison Garden Boulevard
Toronto, Ontario
Lovely Shane Baghai Two Bedroom Unit With Southwest View. Granite Counter Top In Kitchen. Master Bedroom Has West View With 4 Pc Ensuite. Open Concept Living Room/Dining Room With Walk-Out To South Facing Balcony. Steps To Yonge And Highway 401. Close To All Amenities!! (id:49907)
709 - 240 Scarlett Road
Toronto, Ontario
** FALL IN LOVE @ LAMBTON SQUARE!! ** Premium 2 Bedroom 1 Bathroom Floor Plan * 1,282 Total Square Feet Including Massive Private Balcony * Peaceful Treed, Garden, Park & River Views...Be One With Nature! * Super Efficient Updated Kitchen With Loads Of Storage & Prep Space, Generous Breakfast Area Plus Bonus Pantry * Spacious Dining Room...Entertain In Style! * Gigantic Sunken Living Room...Over 18 Feet Between You & Your BIG Screen! * HUGE Primary Bedroom Retreat Complete With Oversized Walk-In Closet...Bring On The King Sized Bed! * Large/Versatile Second Bedroom...Sweet Dreams! * Updated 4-Piece Washroom * Ensuite Laundry Room * Newer Windows, HVAC System & Thermostats * Freshly Painted & Clean As A Whistle! * Brand New Luxury Flooring Throughout...No Carpet! * New Light Fixtures * Dine Al Fresco...Electric BBQ's Allowed * All-Inclusive Maintenance Fee: Heat, Central Air Conditioning, Hydro, Water, Rogers Cable Television, Rogers Fibre Internet, Underground Garage Parking Space & Storage Locker, Common Elements & Building Insurance * Pet Friendly * Professional, Friendly & Helpful On-Site Property Management & Superintendent * Resort-Like Amenities Including Outdoor Pool, Fully Equipped Gym, Saunas, Party Room, Car Wash, Library...* Central Location Close To Everything...Shopping, Dining, Schools, Pearson International & Billy Bishop Airports, Hwy 400, 401, 427, QEW * 1 Bus To Subway/Bloor West Village/The Junction * Upcoming LRT! ** THEY DON'T MAKE THEM LIKE THIS ANYMORE...THIS IS THE ONE YOU'VE BEEN WAITING FOR!! ** (id:49907)
132 - 760 Lawrence Avenue W
Toronto, Ontario
Bright and spacious 2-bedroom, 2-bath condo in the highly convenient 760 Lawrence Ave W community. Steps to Lawrence West Subway, Yorkdale Mall, shops, and minutes to Allen Rd/401. Features an open-concept layout with large windows, hardwood in living/dining, and a private terrace perfect for BBQs and entertaining. Includes 5 appliances, in-suite laundry, central air, underground parking, and visitor parking. Incredible value in one of Toronto's most connected and fast-growing areas. A must-see! (id:49907)
206 - 18 Hollywood Avenue
Toronto, Ontario
Not your average 1+Den condo(den can be 2nd bdrm)- this ones huge and perfectly placed! With 965 sq ft of spacious, thoughtfully laid-out living, this bright suite in Hollywood Plaza feels more like a home than a condo. Conveniently located on the second floor- no long waits for elevators here! The open-concept layout offers room to truly live, theres space for a proper dining area and bar stools at the breakfast bar. The king-sized primary bedroom features a walk-in closet plus two built-ins, while the oversized den with French doors easily doubles as a second bedroom or a stylish home office. Steps to Yonge & Sheppard subway, dining, shopping, top schools, and every amenity you could need! Exceptional amenities include a 24-hour concierge, indoor pool, saunas, fitness centre, party room, and guest suite. If you're tired of cramped layouts and tiny dens that barely fit a desk, this one is a must-see! (id:49907)
302 - 245 Davisville Avenue
Toronto, Ontario
Looking for the perfect midtown location? A quiet, boutique building with low maintenance fees? This fully renovated, south-facing suite is a rare opportunity. Situated directly across from Davisville Park and just steps from transit, shops, and all the amenities of Yonge and Mt. Pleasant, it delivers both convenience and lifestyle.The open-concept living space features a modern kitchen with an oversized breakfast bar-ideal for cooking, entertaining, or extra workspace-finished with sleek granite countertops and stainless steel appliances. The spacious living room boasts hardwood floors throughout and opens to a sunny south-facing balcony.The large primary bedroom includes a double closet and ensuite laundry. Storage locker complete this exceptional offering. (id:49907)
38 Ridgevale Drive
Toronto, Ontario
Description: Welcome to 38 Ridgevale Drive, a turnkey luxury residence in North York's sought-after Englemount-Lawrence neighbourhood. Designed by international designer Mila Yudina, this home offers 4,600 sq. ft. of total living space (3,200+1,400) built on a premium Insulated Concrete Foundation (ICF) for unmatched energy efficiency, silence, and durability. Interior: Soaring 9-10' ceilings and rich hardwood flow throughout. The chef's kitchen features Sub-Zero & Wolf appliances and a butler's pantry with a separate fridge and sink. A private office with custom built-ins provides the perfect workspace. Upstairs, every bedroom is a personal suite complete with its own custom walk-in closet and a uniquely tiled private bath. Lifestyle & Tech: The 1,400 sq. ft. finished basement features a wet bar, built-in entertainment unit, and a flex room. Includes a tankless water heater. Exterior: A show stopping 2-car garage boasts 14' ceilings and oversized doors, ready for a car lift. Set amongst mature hardwood trees and optional backyard customizable landscaping package-design your own outdoor oasis. Location: Steps to Glencairn subway, grocery, and schools. Minutes to Yorkdale Mall and Hwy 401. A perfect blend of safety, convenience, and bespoke design. Property taxes to be re-assessed. *For Additional Property Details Click The Brochure Icon Below* (id:49907)
605 - 1600 Keele Street
Toronto, Ontario
Step into this bright and stylish 2-bed, 1-bath condo-complete with parking and a locker-priced at $575,000 and packed with all the right features.The smart, open-concept layout gives you airy living space bathed in natural light, perfect for everything from morning coffee to late-night Netflix. Two well-sized bedrooms offer flexibility: create a peaceful primary bedroom and still have room for an office, guest room, or gym. The bathroom is sleek, functional, and easy to maintain for real life on the go.Your own locker means clutter finally has a home, and that dedicated parking spot saves you from the nightly hunt for street space. Modern finishes keep the vibe clean and polished, while the building's location blends convenience with calm-close to transit, shops, parks, and all the everyday essentials.This isn't just a condo-it's your new command centre. Stylish, practical, and effortlessly livable. Move in, unpack, exhale! (id:49907)
3008 - 27 Mcmahon Drive
Toronto, Ontario
One Year Old Spectacular 3 Br, 2 Bath Corner Unit With 975 Sq.Ft+198 Sq.Ft Balcony In Prestigious & Luxurious Saisons Building In Concord Park Place, Featuring a Rare Ev-Charging Parking Spot & Locker. This Sun-Filled Corner Suite Offers a Panoramic Views From North-West To North-East, With Breathtaking Sunrises & Magical Sunsets. Floor-To-Ceiling Windows Flood The Home With Natural Light, Complemented By 9-Ft Ceilings And Elegant Laminate Flooring. The Gourmet Kitchen Boasts Miele Appliances, Engineered Quartz Countertops, a Calacatta Porcelain Backsplash, And Cabinetry With Built-In Organizers And Under-Cabinet Lighting. The Expansive All-Season Balcony Is Finished With Composite Wood Decking, Radiant Ceiling Heaters, And Integrated Lighting-Perfect For Year-Round Enjoyment. Unbeatable Location: 5 Mins Walk To Bessarion/Leslie Subway Stations, Ikea, Canadian Tire, And The New Ethennonnhawahstihnen Community Centre & Library. 5 Mins Drive To Go Train, Bayview Village And Hwy 401, 404 & Dvp. (id:49907)
1002 - 100 Lotherton Pathway
Toronto, Ontario
Very convenient location close to all amenities. Yorkdale Mall, highway 401 , Shopping, Including Walmart Store , Schools and many amenities including TTC doorstep. Ideal for first time home buyer, why pay rent , excellent starter home, utilities are included in the maintenance fee, three large bedrooms facing east view, potential to convert four bedrooms, ensuite laundry, low property taxes high demand area very convenient to work and live, your buyers will love it| (id:49907)
2502 - 830 Lawrence Avenue W
Toronto, Ontario
This Maranello home in the sky is in the highly sought-after Treviso 2. With 800 sq. ft. of beautifully designed space, boasts impeccable views, two opposite side bedrooms & an additional versatile den for the perfect work space. Two Contemporary 4-Piece Bathrooms Designed with the sleekest finishes for maximum comfort. All comes together with a perfect blend of modern elegance and all the city conveniences from tanset to entertainment. Floor-to-ceiling windows fills this home with natural light, offering panoramic views from every room. The open-concept layout seamlessly connects the living, dining, and kitchen area's with an island ideal for both entertaining and everyday living. Sleek laminate flooring throughout adds a touch of contemporary sophistication to your bright & spacious Living Area. Unwind while soaking in the breathtaking cityscape. Modern Kitchen Featuring designer cabinetry, premium appliances, and ample counter space for all your culinary adventures. Primary Retreat with expansive windows and a large closet. Second Bedroom, Perfect for kids, guests, family, or another stylish home office. Enjoy the added convenience of a dedicated parking spot and a locker for extra storage. This Treviso corner unit has been well cared for and offers an unbeatable combination of style, space, and city views. Whether you're looking for a luxurious home or a prime investment opportunity, this one is a must-see! (id:49907)
1001 - 2600 Bathurst Street
Toronto, Ontario
The ultimate in privacy and exclusivity, this boutique building is a hidden gem featuring only 12 units and has just undergone a major renovation, including the underground garage, balconies, backup generators, and more. Spanning an entire floor and totaling approximately 2,475 sq. ft. plus 800 sq. ft. of balconies, it offers unmatched, unobstructed panoramic views. Enjoy abundant natural light streaming through floor-to-ceiling, wall-to-wall windows and sliding doors. Renovate to your personal taste. Priced at $605.00 per sq. ft., this residence includes 3 bedrooms, 2 bathrooms, rough-in for a powder room, 3 parking spaces, and 2 lockers. All of this for an asking price of $605.00 per sq. ft. A rare find! Dare to compare! (id:49907)
2812 - 1 Palace Pier Court
Toronto, Ontario
Thoughtfully designed to maximize space! Suite 2812 is a stunning condominium residence, with approximately 813 square feet of living space, 1+1-bedroom, and beautiful Humber River and Swansea Village views. Palace Place is Toronto's most luxurious waterfront condominium residence. Palace Place defines luxury from offering high-end finishes and appointments to a full spectrum of all-inclusive services that include a private shuttle service, valet parking, and one of the only condominiums in Toronto to offer Les Clefs d'Or concierge services, the same service that you would find on a visit to the Four Seasons.**EXTRAS** This suite features numerous upgrades, including Mercier maple engineered wood flooring, quartz counter in the kitchen, crown moulding, and pot lights. *The all-inclusive fees are among the lowest in the area, yet they include the most. *1-Parking and 1-Locker* *Palace Place now features a Pickleball Court! *Special To Palace Place: Rogers Ignite Internet Only $26/Mo (Retail: $119.99/M). (id:49907)
316 - 5418 Yonge Street
Toronto, Ontario
Tridel-built luxury condo, meticulously maintained. Features a desirable split-bedroom layout and exceptional building facilities. Enjoy convenient living with abundant amenities including a 24-hour concierge, rooftop garden with BBQs, guest suites, sauna, gym, billiard room, indoor pool and hot tub. Conveniently located close to shops, subway, and restaurants.One tandem parking space (fits two cars). (id:49907)
36 Hadley Road
Toronto, Ontario
***LOCATION. LOCATION. LOCATION.*** An amazing opportunity on one of Davisville's premier streets! This house has loads of original charm from gum wood trim throughout, oak floors with some tasteful updates to kitchen and upstairs bathroom. Roof Updates (5 years old) and updated drainage pipe from basement to sewer with backflow prevention valve. Coveted Maurice Cody School District. Perfect for builders, contractors or a young family wanting to put their own stamp on things and make this house their home. The possibilities to add value to this home on this sought after street are endless! Surrounded by many large renovated homes and new builds. Sunny, beautiful west facing backyard with lovely flower beds and trees making it a tranquil and private oasis. Quiet, small, family friendly street. Short walk to TTC, shops, boutiques, restaurants and conveniences of Yonge, Mt Pleasant and Bayview! Metal Gates installed off laneway for potential 2 car parking contact City for verification, rules and bylaws, as well as potential for laneway housing to be built - to be Verified with city. (id:49907)
3112 - 5168 Yonge Street
Toronto, Ontario
Best Location!!!!Luxury Brand New Menkes Gibson Sq 9' Ceiling, 2 Split Beds + 2 Baths With 841 Sqft Corner Unit In North York. Unobstructed East View. South East Explore Overlooking. **Direct Access To North York Centre Subway Station** Freshly Painted Wall, Well maintained.Open Concept Layout, Granite Top, Back Splash, S/S Appliances. Floor-to-celling Window in Primary bedroom, 4Pc Ensuite . Dining room W/O Balcony. Top Of The Line Luxurious Amenities W/ Large Fitness Rm, Party Rm, Theatre, Indoor Pool, Visitor Parking, Concierge. Mins To Ttc, Library, Groceries. (id:49907)
204 Belgravia Avenue
Toronto, Ontario
Excellent opportunity in well located area with access to soon to be running LRT! 2 + 1 bedroom home with multi generational living opportunity. Walk out from the basement to lovely backyard. 2 good sized bedrooms on main with 4-piece washroom. Spacious main floor with parquet floors throughout, tile in kitchen. Large basement with lots of potential for personal use. Roof, Chimney and Air Conditioning done in 2020. Loads of storage! Beautiful porch in front to enjoy your morning coffee. Garage in back with full access through mutual drive. (id:49907)
918 - 5 Soudan Avenue
Toronto, Ontario
Welcome to the iconic Art Shoppe Condos at Yonge & Eglinton! Steps to the Subway, future LRT, restaurants, cafes, Farm Boy, banks, and shops. Everything you need is right in or around the building.Floor-to-ceiling windows fill the unit with light. The modern kitchen has high-end built-in appliances, a large custom island, and upgraded finishes.The room has a custom closet, a spa-like ensuite, and direct access to the terrace. The unit includes upgraded flooring, blinds, tiles, and extra storage.Enjoy 33,000 sq ft of luxury amenities: full fitness centre, rooftop infinity pool, yoga studio, party rooms, kids club, billiards, BBQ areas, guest suites, visitor parking, and 24-hour concierge.The lobby is designed by Karl Lagerfeld. Located in a top school district, including Whitney Junior Public School. (id:49907)
701 - 78 Harrison Garden Boulevard
Toronto, Ontario
Desirable, Tridel Skymark! Highly sought-after building features modern flare with full concierge security. This updated, freshly painted unit has walkout to private balcony with north views over the park. Spacious open concept living area is combined with kitchen/dinette area featuring quartz counters and stainless steel appliances. Fresh decor throughout includes new light fixtures making this move-in adorable! 1 Bedroom + Den provides options! Den can be a work from home office as it is enclosed w/French doors or use as 2nd bedroom complete with closet (included). Perfect for first-time home buyers, young professionals, or downsizers seeking comfort, convenience, and style. Well-managed building with strong and proactive condo management, ensures a safe, clean, quiet and friendly home! Residents enjoy world-class amenities, including a grand hotel-style lobby with 24-hour concierge, indoor pool, gym, bowling alley, virtual golf, outdoor full-size tennis court, and more. Two parks are steps away. Very close to Sheppard-Yonge Station (Lines 1 & 4), shopping, dining, markets, and everyday essentials. Quick access to Hwy 401 makes this a commuters dream so you'll arrive home sooner! Very reasonable carrying cost to own a piece of paradise! (id:49907)
712 - 5 Northtown Way
Toronto, Ontario
Welcome to Tridel's Triomphe Condos in the heart of North York. This 2 Bedroom & 2 Full Bathroom Corner Suite offers approximately 1200 SQFT of Living Space and is one of the best layouts in the Building. The unit has Laminate flooring throughout, Spacious Open Concept Living Area, and South East Exposure. Large Spacious Kitchen Area with a separate Breakfast Area & WO to the Balcony. Primary Bedroom features Ensuite Bathroom and Walk In Closet. Property features unmatched Building Amenities include an Indoor Pool & Sauna, Bowling Alley, Virtual Golf, Gym, Tennis Courts, Games Room, Rooftop Garden, and More! This Prime Location offers easy access to Transportation, Shopping, Dining, and everyday Convenience. Residents have easy access to Highways 401/404/407, TTC Stations (Finch Transit Station with GO/VIVA , Dozens of Walkable Dining Options, and Shopping at Bayview Village & Fairview Mall. Residents have Direct Underground Access to 24 Hour Metro Grocery Store. 1 Parking and Locker Unit included. (id:49907)
685 Jane Street
Toronto, Ontario
Fully Renovated 2-Storey Home in the Heart of Rockcliffe-Smythe! This bright and modern home offers exceptional versatility and value, featuring a total of 3+2 bedrooms, 4 bathrooms, 2 kitchens, 2 laundries, 2 fridges, and 2 stoves. Enjoy luxury vinyl flooring throughout, a stylish kitchen with stainless steel appliances, and modern finishes from top to bottom. The open-concept layout provides a seamless flow between living and dining spaces, while the spacious bedrooms ensure comfort for every member of the family. Includes 1 parking space and a fully renovated basement, currently rented for $1,900 per month, offering a great mortgage helper. Conveniently located near public transit, shopping, schools, and parks, this home is move-in ready and waiting for its next owner to enjoy! (id:49907)
726 - 161 Roehampton Avenue
Toronto, Ontario
Perfectly square 1 bedroom with wall to wall windows and plenty of natural light on the quiet courtyard side of the building. Top floor of this part of building-no units above you like a penthouse. One of the best buildings at Yonge and Eglinton with fantastic amenities including rooftop pool, massive gym, golf simulator and much more. (id:49907)
1808 - 109 Erskine Avenue
Toronto, Ontario
AKRA by Curated Properties offers a peaceful haven amid the energy of the city. From the moment you enter, a sense of calm sets in-enhanced by interiors by renowned Chapi Chapo Design and a custom lobby lighting system that shifts throughout the day to support a healthy circadian rhythm. Perfectly positioned in the vibrant Yonge & Eglinton neighbourhood, AKRA blends convenience, culture, and connection.This thoughtfully designed 2-bedroom, 2-bath residence features bright, functional living across its well-planned layout, complemented by a generous 123 sq. ft. balcony. The modern kitchen showcases built in integrated appliances, quartz countertops, designer hardware, concealed hinges, and soft-close drawers, all set against engineered hardwood flooring throughout. Both bedrooms offer large windows and ample closet space, while the primary suite includes a sleek 3-piece ensuite. A beautifully balanced home in a standout midtown community. (id:49907)
511 - 109 Erskine Avenue
Toronto, Ontario
AKRA by Curated Properties offers a peaceful haven amid the energy of the city. From the moment you enter, a sense of calm sets in, enhanced by interiors by renowned Chapi Chapo Design and a custom lobby lighting system that shifts throughout the day to support a healthy circadian rhythm. Ideally located in the vibrant Yonge & Eglinton neighbourhood, AKRA blends convenience, culture, and connection. Step into this thoughtfully crafted 3-bedroom, 2-bath residence offering 1,168 sq. ft. of bright, functional living space, complemented by a 108 sq. ft. balcony. The kitchen showcases built in integrated appliances, quartz countertops, designer hardware, concealed hinges, and soft-close drawers, all set against engineered hardwood flooring throughout. Spacious bedrooms feature large windows and closet space, while the primary suite stands out with a walk-in closet and a stylish 3-piece ensuite. A beautifully balanced home in a standout midtown community. (id:49907)
