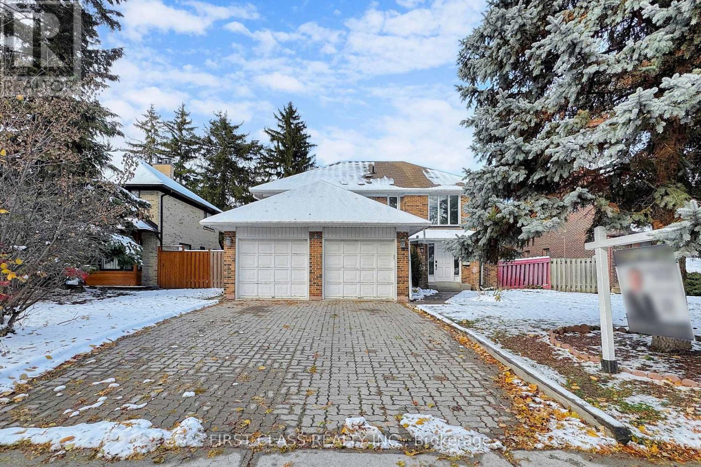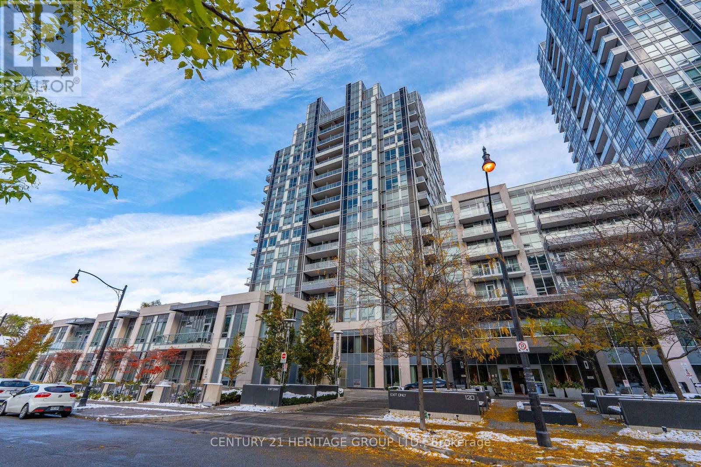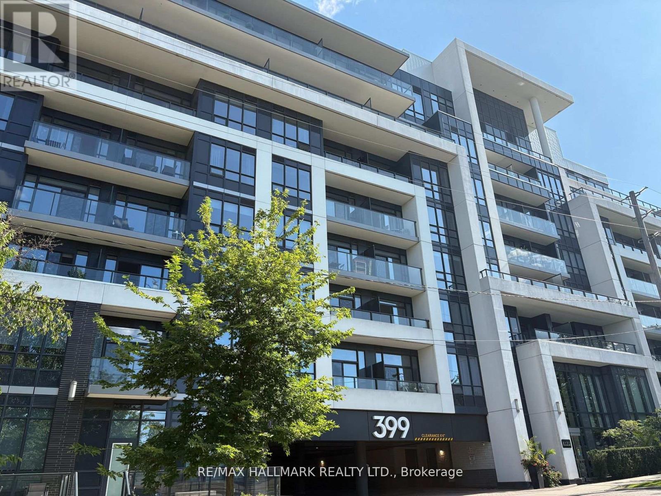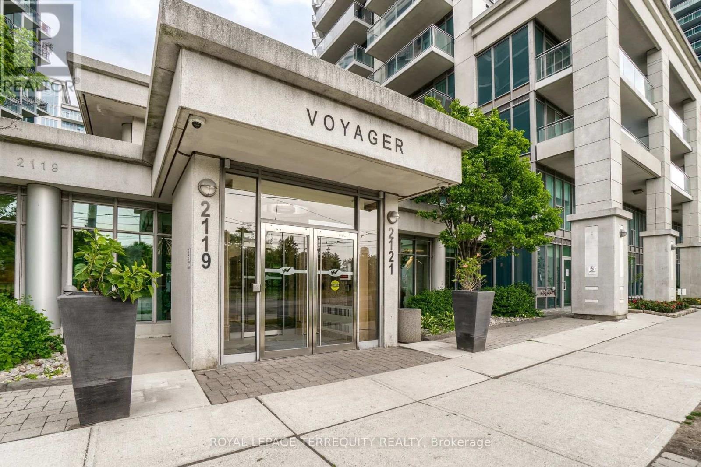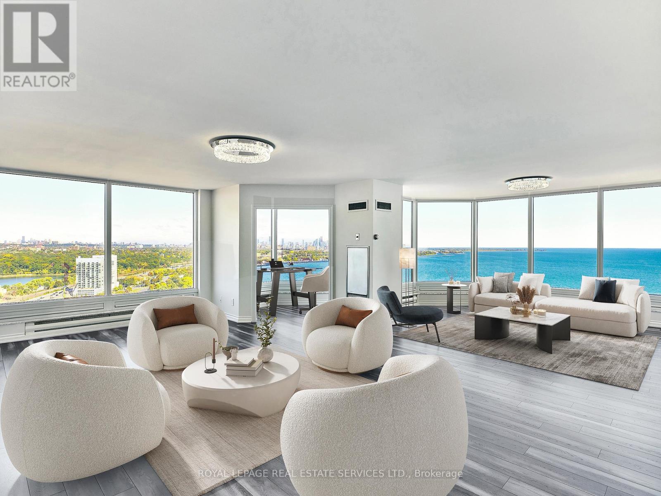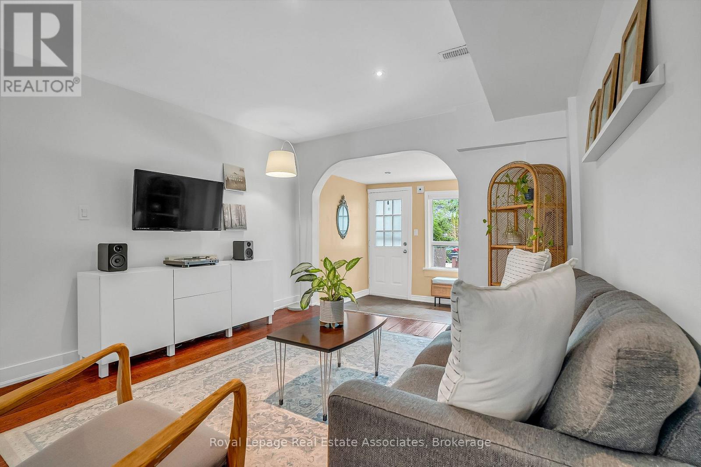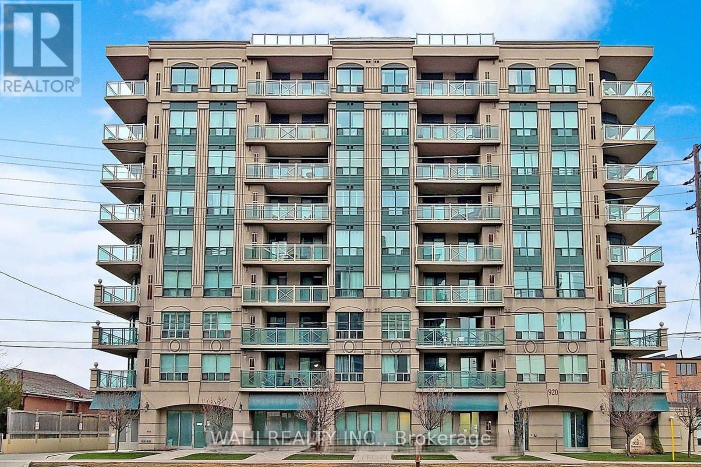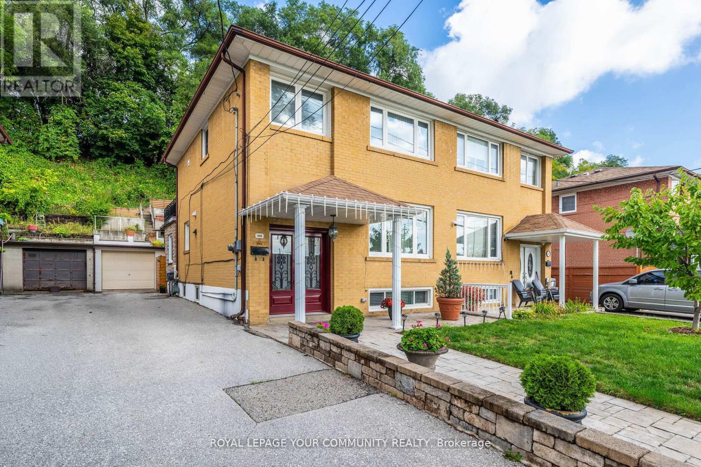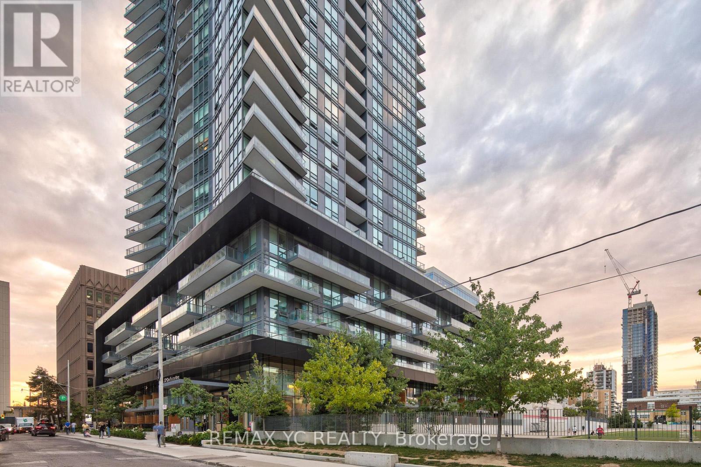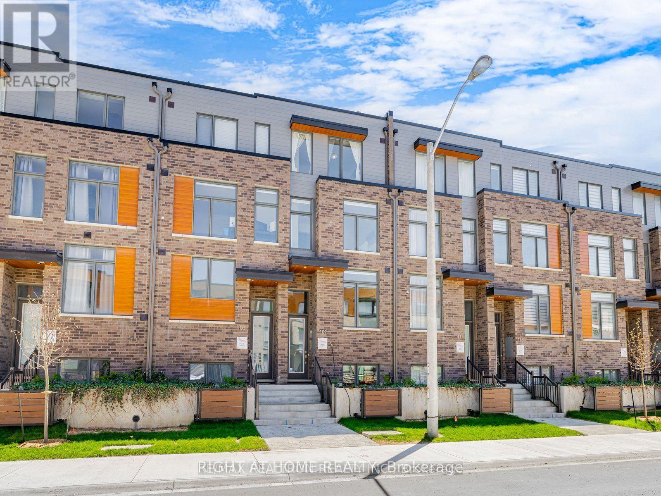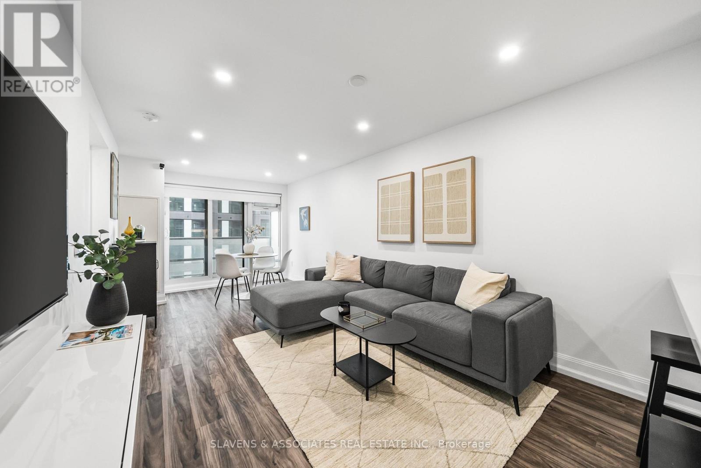8 Fernside Court
Toronto, Ontario
A sought after 4 bedrooms home rested in Cul - De- Sac child safe prestigious Willowdale East community. Very functional, spacious living and kitchen area. hardwood floors throughout and modern kitchen with a super size solarium room.Professionally finished basement with a grand reaction room. Great school zone (Earl Haig High School) and steps to TTC/HW401 Bayview Village shopping center and much more. (id:49907)
240 - 120 Harrison Garden Boulevard
Toronto, Ontario
Welcome to Aristo at Avonshire, a Tridel-built LEED Gold community in the heart of North York. This rare, bright corner suite combines elegance, space, and natural light in one of the building's most desirable layouts. Bright and peaceful, the home features floor-to-ceiling windows on two sides, 10 ft ceilings, and an open-concept living and dining area that feels both spacious and inviting. The modern kitchen showcases built-in appliances, granite countertops, an upgraded backsplash, and custom cabinetry, while the split-bedroom design ensures privacy and comfort. Enjoy a private balcony overlooking the landscaped grounds and the quiet courtyard - a calm retreat away from Highway 401's noise. With parking and locker included (parking conveniently located on Level A) this residence offers exceptional everyday convenience. Residents of Aristo enjoy resort-style amenities, including a fitness centre, indoor pool, sauna, rooftop terrace with BBQs, billiards and party rooms, guest suites, and 24-hour concierge service. Perfectly positioned at Yonge & Sheppard, you're steps to the subway, moments from Highway 401, and surrounded by Toronto's best shopping, dining, and fitness destinations. (id:49907)
Ph704 - 399 Spring Garden Avenue
Toronto, Ontario
Welcome to Jade Condominiums! Bright and Spacious corner unit in this exclusive 7-storey building. Featuring a split-bedroom layout, this spacious unit boasts high ceilings and a modern kitchen with upgraded cabinetry and sleek countertops. Enjoy panoramic north-facing views from two private balconies, great for relaxing or entertaining. Located just steps from Bayview Village Shopping Centre and Bayview Subway Station, this residence offers unmatched convenience and upscale amenities. 3 !!! parking spots as per status. (id:49907)
506 - 2121 Lake Shore Boulevard W
Toronto, Ontario
Experience exceptional living at The Voyager at Waterview, a prestigious waterfront condominium. This bright, spacious corner unit offers an open-concept layout with approximately 869 sq ft of living space, featuring 2 bedrooms, 2 full bathrooms, and a functional layout that maximizes natural light. Enjoy morning coffee or evening relaxation with two private balconies, offering quiet exposure overlooking a landscaped courtyard. Designer Kitchen: Features a counter top with a convenient breakfast bar, stainless steel appliances. Primary Bedroom offers access to the main balcony, two double closets with custom built-ins, and a 4-piece ensuite washroom. Resort-Style Amenities: Building amenities include a 24-hr concierge, indoor pool, exercise room, sauna, party room, theatre room, and guest suites with rooftop Sky Lounge to host your parties. Prime Location: Steps from the waterfront trails, Humber Bay Shores Park, cafes, restaurants, quick access to the TTC, GO Train, and downtown via the Gardiner Expressway and to Pearson international and Billy Bishop airports. (id:49907)
3101 - 1 Palace Pier Court
Toronto, Ontario
Suite 3101 is a stunning, palatial condominium residence, with approximately 2,836 square feet of luxury living space, 3-bedrooms, and the most enchanting views of the lake, the city skyline, and High Park. Palace Place is Toronto's most luxurious waterfront condominium residence. Palace Place defines luxury from offering high-end finishes and appointments to a full spectrum of all-inclusive services that include a private shuttle service, valet parking, and one of the only condominiums in Toronto to offer Les Clefs d'Or concierge services, the same service that you would find on a visit to the Four Seasons. *Palace Place now features a Pickleball Court! (id:49907)
240 Sixth Street
Toronto, Ontario
Love at First Sixth! She's got main character energy. This move-in-ready 2-bed, 2-bath property is the perfect upgrade from condo life, offering a deep 118-ft lot, two parking spots, and a fully fenced yard with a shed, deck, and interlock. Inside, you'll find a welcoming entry/mudroom, an open-concept living/dining area with an arched doorway, and a bright, updated eat-in kitchen with a walkout to the backyard. Upstairs has two spacious bedrooms and a 4-piece bath. Located on a quiet, tree-lined street in New Toronto, you're steps to the lake, parks, shops, TTC, GO, and easy highway access. This one checks all the boxes: location, upgrades, charm, and parking - a true Toronto unicorn. (id:49907)
210 - 920 Sheppard Avenue W
Toronto, Ontario
Elegant Corner Suite with Modern Upgrades and over 1000 Sq feet of living space and 100 sq feet of wrap-around sun-filled balcony. Welcome to one of the biggest sun-filled two-bedroom corner suite in a quiet, boutique low-rise building. Designed for both comfort and sophistication, this residence offers a bright and spacious layout that's perfect for modern living. Large windows fill the home with natural light, creating a warm and inviting atmosphere throughout the day. The recently renovated kitchen showcases granite countertops, stainless steel appliances, and stylish finishes that blend functionality with timeless appeal. Freshly painted and featuring new laminate flooring, the suite is move-in ready and beautifully maintained. Step outside to a large private balcony - an ideal space to unwind, entertain, or enjoy your morning coffee. Perfectly located just a short walk to the subway, shops, and everyday amenities, this home offers exceptional convenience in a peaceful setting. A dedicated storage locker on the same floor adds an extra layer of practicality. Experience the perfect combination of light, luxury, and location in this stunning corner unit. (id:49907)
119 Dalrymple Drive
Toronto, Ontario
Prime Location on a highly desirable street walking distance to transit, local amenities, parks, schools. Location is A+ This home is loved and well maintained. Immaculately clean, tidy, renovated kitchen with granite countertops, additional room added to the back of the home with a wood fireplace, sliding doors leading to the backyard and is used as the eat in kitchen area. Marble Stairs, French Doors. The backyard is picturesque, reminiscent of a European vibe. 3 spacious bedrooms on the upper level with one bedroom featuring a walkout to an expansive terrace overlooking the gardens. (need size of the terrace). Finished lower level with separate bedroom & full bathroom to accommodate an additional family member. Garage + Long Driveway to accommodate total of 4 vehicles. TTC is Just Around the Corner, School Across the Street, Shopping steps away. Smythe Park is nearby & Dalrymple Park is close by. The neighbourhood is family friendly. (id:49907)
1003 - 115 Mcmahon Drive
Toronto, Ontario
Beautiful and Spacious Omega Condos by Concord Adex in Upscale Bayview Village Community next to the Newest Community Recreation Centre and Library. Large 2 Bedroom and 2 Bathroom Corner Unit (893sf including 138sf oversized Balcony) with Northwest Open View overlooking Grand Central Park, 9Ft Ceiling with Floor To Ceiling Windows fills the unit with Natural Light throughout the Day, Modern Kitchen with Premium Cabinetry, Quartz Countertop, Marble Backsplash & High End Integrated Appliances, Primary Bedroom with Ensuite Bath + Large Closet. Resort Style Mega Club Amenities: Basketball Court, Swimming Pool, Tennis Court, Golf Putting Green, Indoor Bowling, Fitness Gym With Children's Play Area, Barbecue Area with Al Fresco Dining Zone, Guest Suites, Pet Spa, 24Hr Concierge. Walk To Subway/Go Station, TTC, Canadian Tire. IKEA, Starbucks, TD & BMO Bank, Close To Schools, Parks, Restaurants, Hospital, Bayview Village, Fairview Mall, Highway 401 and All Amenities...: (id:49907)
2509 - 30 Roehampton Avenue
Toronto, Ontario
Welcome to this freshly painted luxury suite at Minto 30 Roe, perfectly situated at Yonge & Eglinton. Offering 654 sqft of functional living space plus a 78 sqft east-facing balcony, this home is move-in ready !! The spacious den can be a private home office, guest room, or second bedroom. The open-concept living area features 9'ft ceilings, laminate flooring, a sleek modern kitchen with stainless steel appliances. Steps To Yonge Line Subway And Future Eglinton LRT (Coming Soon), Shopping, Restaurants & Entertainment. (id:49907)
111 Green Gardens Boulevard
Toronto, Ontario
Unbeatable ROI + Incredible Value = Your Next Smart Investment! Looking for a property that actually pays for itself (and then some)? Look no further this freehold townhome is not just beautiful, it's brilliantly profitable! Currently leased to 6 amazing tenants bringing in a net rent of $6,600/month, this is what we call "cash flow goals." With that kind of return, your investment practically high-fives you every month. Here's why this 1-year-new, move-in-ready home is a total win: Over 2,400 sq.ft. above grade + finished lower level with garage access, plenty of space for family, tenants, or your home office empire. 2-car tandem garage, because parallel parking is overrated. Massive rooftop patio, host parties, have meetings, or just work on your tan while your property works on your portfolio. Chef's kitchen with tons of cabinetry, a big eating area, and walkout deck for BBQ season (which should be all year, right?). Primary ensuite goals: twin sinks, freestanding tub, and open shower, it's basically a spa without the membership fees. Modern finishes everywhere: pot lights, solid wood stairs, luxury laminate, and bright, sun-filled rooms with south exposure that practically demand selfies. Bonus Features:4 bedrooms + 4 bathrooms = no morning chaos. Oversized laundry (because laundry always wins the space war) Lower level office/den or 5th bedroom. Steps to transit, Yorkdale Mall, highways, schools, parks & places of worship. Bottom line: this isn't just a home, it's an income-generating powerhouse wrapped in style and sunshine.You'll be laughing all the way to the bank (and maybe the rooftop). (id:49907)
2303 - 2181 Yonge Street
Toronto, Ontario
Live in the Heart of Midtown Excitement at Yonge & Eglinton! Step into this stunningly upgraded 1 Bedroom + Den suite at the highly sought-after Minto Quantum, where every detail has been thoughtfully designed with top-of-the-line finishes and modern sophistication. Seller spent 70k in upgrades! Enjoy breathtaking south-facing views, open-concept living space - the perfect backdrop for both relaxing evenings and vibrant city living. The spacious den offers incredible flexibility - ideal for a stylish home office, creative studio, or cozy reading nook. The designer kitchen is a showstopper, featuring premium stainless steel appliances, sleek white cabinetry, a contemporary backsplash, and hardwood floors throughout. A large island with an eat-in breakfast bar makes this the ultimate space for cooking, entertaining, or enjoying a morning coffee while soaking in the view. No expense has been spared - the seller invested extensively to create a truly elevated living experience. This turnkey residence also includes parking and a locker for your convenience. Residents of Minto Quantum enjoy a world-class lifestyle with 24-hour concierge and security, a fully equipped fitness centre, indoor pool, party and theatre rooms, and a Wi-Fi-enabled business centre. Located in Toronto Life's #1 ranked neighbourhood, you'll be at the centre of it all - steps to the city's best restaurants, boutiques, parks, and entertainment. With the Eglinton TTC station and upcoming Crosstown LRT just outside your door, this is Midtown living at its most dynamic and connected. Don't miss this rare opportunity to own a fully upgraded gem in the heart of Yonge & Eglinton - where luxury meets lifestyle! (id:49907)
