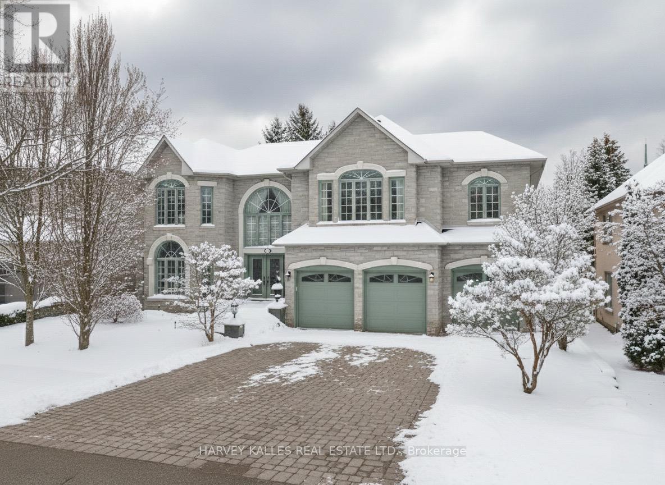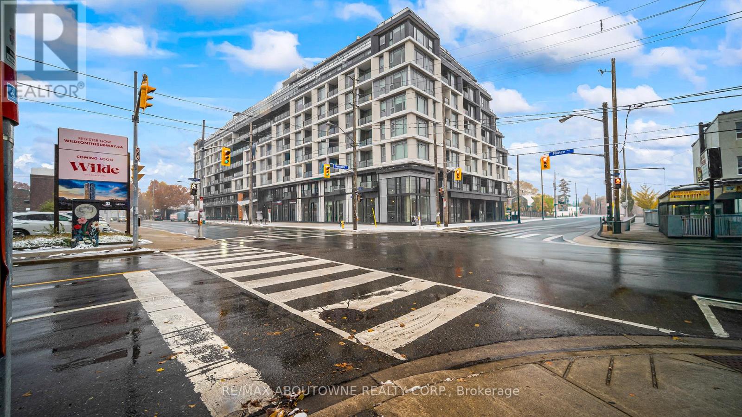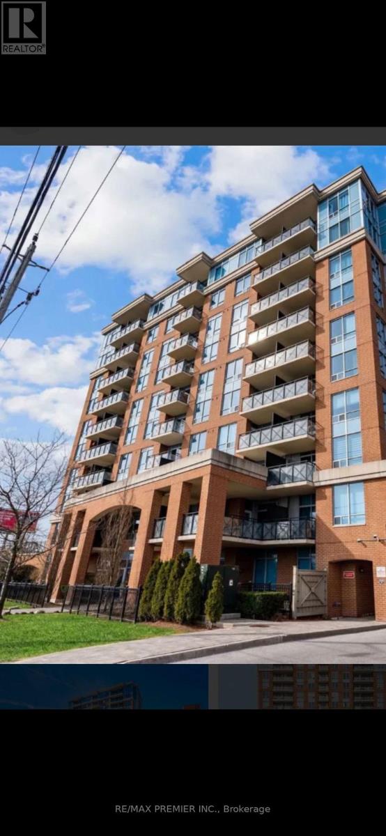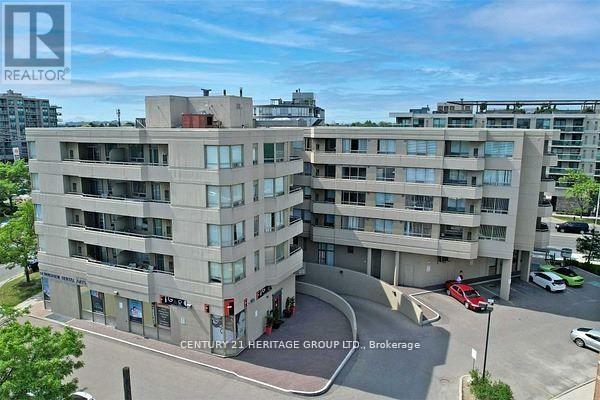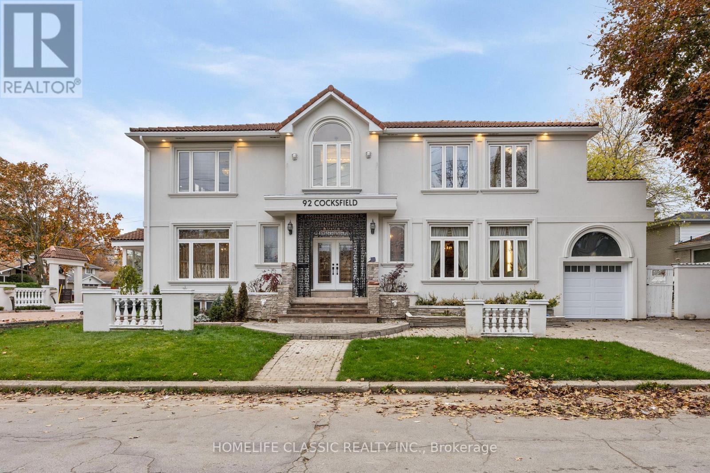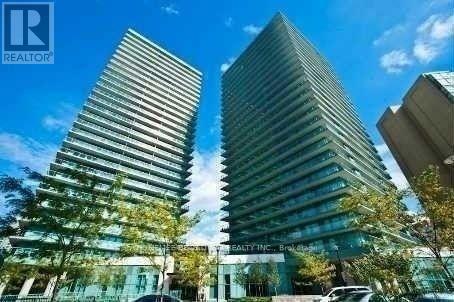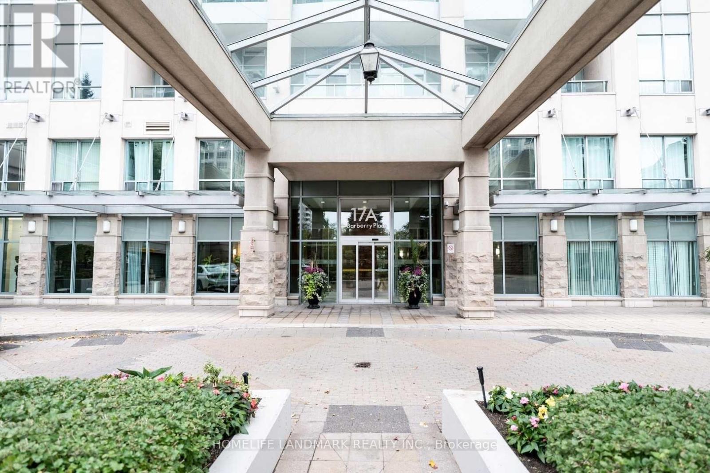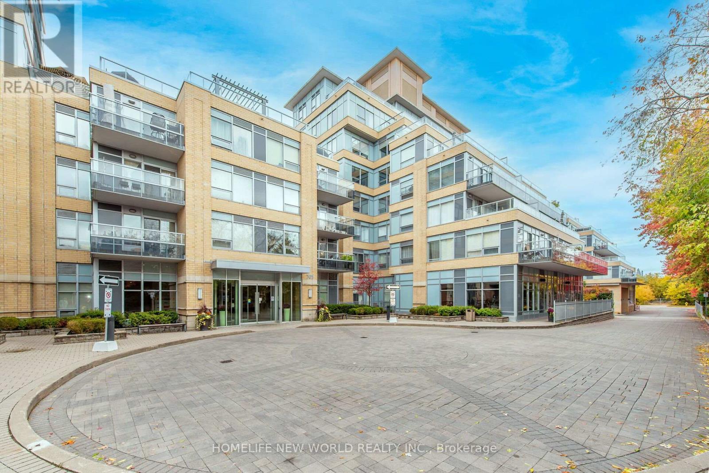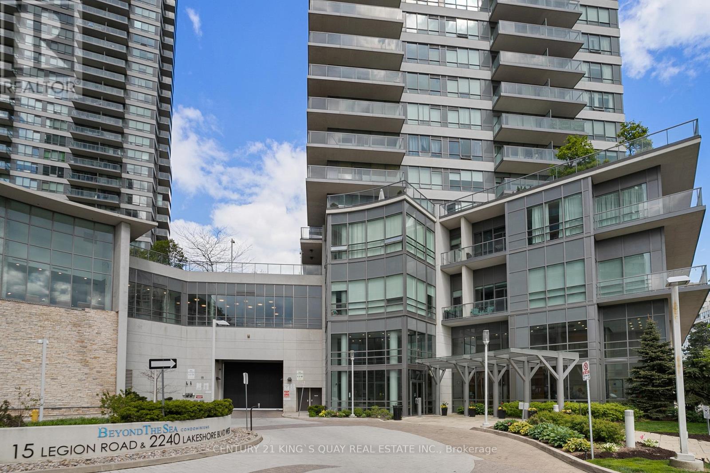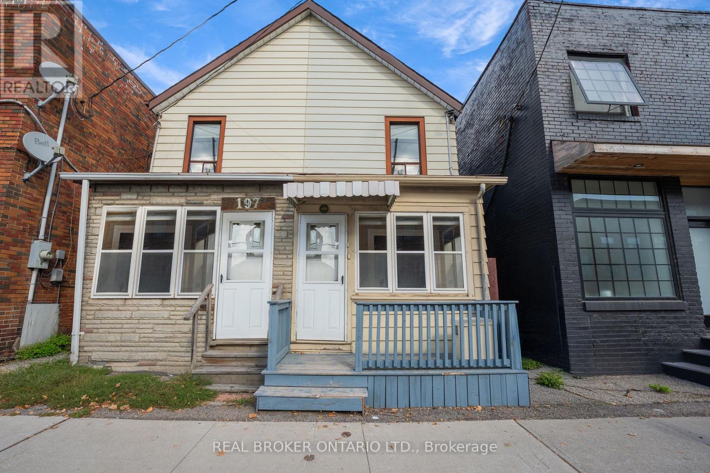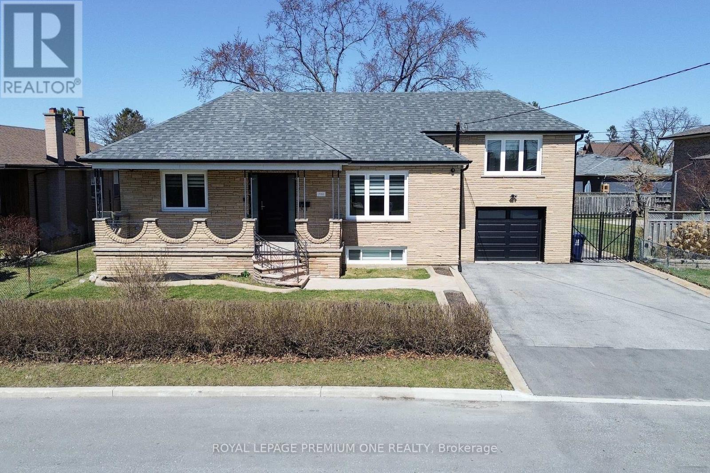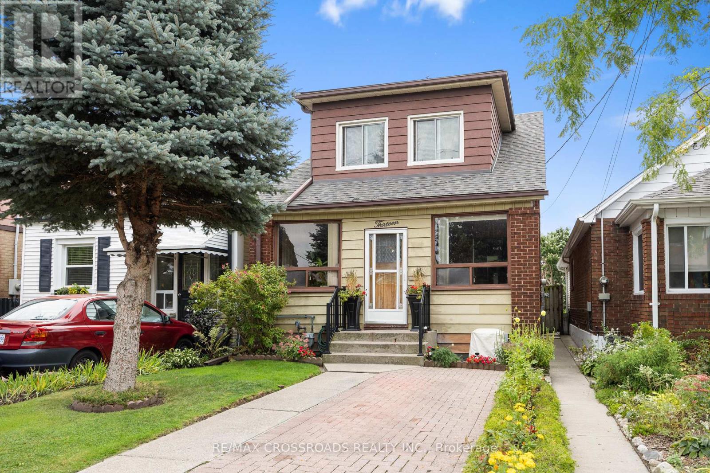60 Bowan Court
Toronto, Ontario
Welcome to 60 Bowan Court, an exquisite custom-built residence in the prestigious Bowan Estates. Located on a quiet, child-friendly cul-de-sac, this grand estate offers a rare blend of timeless elegance, modern comfort, and exceptional upkeep, truly a turnkey opportunity for discerning buyers. From the moment you arrive, the homes impeccable curb appeal and professionally landscaped grounds set the tone for the level of care throughout. The in-ground pool, complete with a brand new liner, anchors the serene backyard oasis, perfect for entertaining or quiet relaxation. Inside, a spacious granite foyer leads to expansive principal rooms. Immaculate hardwood floors, refined finishes, and thoughtful design reflect the homes meticulous maintenance and craftsmanship. At the heart of the home lies a stunning open-concept kitchen and family room, featuring large windows that overlook the private backyard and pool. This light-filled space is ideal for both everyday living and entertaining, seamlessly blending function with comfort. The upper level offers five generously sized bedrooms, each with its own ensuite washroom, ensuring ultimate privacy and luxury for every member of the household. The full basement further expands the living space with a separate entrance, a second kitchen, and an additional bedroom perfect for in-laws, guests, or potential rental income. Perfectly positioned near scenic ravine trails, Bayview Golf & Country Club, and top-rated schools including Zion Heights Middle School (Fraser Institute rating 8.8/10), Lester B. Pearson Elementary, and Earl Haig Secondary School renowned for its Arts and Academic Program the home also provides easy access to parks, shopping, major highways, and public transit. Extremely well-maintained and beautifully designed, 60 Bowan Court is a rare opportunity to own a sophisticated and spacious residence in one of North Yorks most coveted neighbourhoods. (id:49907)
412 - 556 Marlee Avenue
Toronto, Ontario
The Dylan Condos presents sophisticated urban living in the vibrant heart of Midtown Toronto. This 1-bedroom + 1 den, 2-bath suite showcases high ceilings, floor-to-ceiling windows, and a bright open-concept layout filled with natural light. The contemporary kitchen is designed with sleek cabinetry, stainless steel appliances, and generous counter space-ideal for both cooking and entertaining. The spacious bedroom provides a serene retreat, complemented by in-suite laundry, One parking space, a locker included and dedicated bicycle parking. Residents enjoy exceptional amenities including a fitness centre, party room, visitor parking, and professional on-site management. Perfectly situated in one of Toronto's most connected neighbourhoods, you're just steps from Lawrence West Subway Station, Yorkdale Mall, Allen Road, and Highway 401. With shops, dining, parks, and schools nearby, this location offers the ultimate in comfort and convenience. (id:49907)
306 - 2772 Keele Street
Toronto, Ontario
Welcome to the Max! Located in a Desirable Downsview/Roding Location This Condo offers a Separate Den, 2 washroom including a 3pc ensuite as well as a large Terrace over 160 Sq.Ft Great Location, Minutes From Highway 401, Yorkdale Mall, Transit (Bus and Subway), Downsview Park, Humber River Hospital and more. Amenties include a Party Room, Exercise Gym and Underground Vistor Parking. One Parking Spot and a Locker is included as well. (id:49907)
503 - 555 Wilson Heights Boulevard
Toronto, Ontario
***Best Investment In The One Of The Best Best Location at corner of Sheppard and Wilson Heights Boulevard *** Great Opportunity to live in a nice layout of 2 BEDROOM + 2 BATHROOM Condo nestled in a quiet boutique building In Desirable North York Location, Boutique Condo Building Offers Amazing Value Located In Beautiful Clanton Park Neighborhood. This Spacious Corner Unit Has 2 Bedrooms & 2- 4Pc Baths, Large South Facing Balcony With Unobstructed Amazing Views Of Downtown Toronto Skyline. Master Has 4-Pc Ensuite, Walk-in Closet and Large L-shaped Living and Dining. Furnace Replaced in 2020, Relax & Enjoy Rooftop Terrace. Yorkdale Is 5 Mins Away. Short Walk To Sheppard Subway, Easy Commute York U Or Downtown. property is in process to probated, Status Certificate Available !!!. ***EXTRAS*** Washer/Dryer, Fridge, Stove, Built in Dishwasher, New Forced Air Furnace (2020),1 parking spot & 1 locker. (id:49907)
92 Cocksfield Avenue
Toronto, Ontario
Welcome to this spacious and beautifully designed home, offering approx. over 4,000 sq. ft. of living space (plus basement) - perfect for family life, entertaining, and creating lasting memories. From the moment you step inside the grand double-storey foyer, the solid oak staircase and bright, sun-filled rooms make you feel right at home. The renovated kitchen is built for busy families and home chefs alike, featuring two double sinks, two ovens, a gas cooktop, and double glass doors leading to a convenient enclosed garbage room. Gather everyone in the large dining room, perfect for holiday dinners and celebrations. Enjoy two sunrooms and two outdoor patios-wonderful spaces for morning coffee, playtime, or relaxing together. Upstairs, the primary bedroom includes French doors to an adjoining room-great for a nursery, office, or quiet reading space-plus a Juliet balcony, his-and-hers closets, and a lovely 4-piece ensuite. Bedrooms 4 and 5 share a Jack-and-Jill bathroom, and Bedroom 4 also opens to a balcony overlooking one of the patios. With plenty of space for everyone, this home is truly designed for comfort, connection, and family living. (id:49907)
411 - 5500 Yonge Street
Toronto, Ontario
Prime North York Location. Immaculate 1Br+Den 735 Sf Large Unit With Open Concept & Large Windows, Bright & Spacious, Laminate Flooring, High Demand Pulse Complex W/Unobstructed View Of Yonge /Finch. Steps To Subway Entrance, TTC, Go Transit, Viva, Yrt, Etc. Shoppers Drug Mart, Grocery, Banks, Restaurants All Within Walking Distance. 24 Hr Concierge, Games Rm, Guest Suites, Gym, Party, Meeting Rm+Rec Rm. Lots Of Visitors Parking. (id:49907)
606 - 17 Barberry Place
Toronto, Ontario
Welcome To The Prestigious Bayview Village! Freshly Renovated One-Bedroom Suite in Open & Airy Layout, Dazzled with Contemporary Design Elements Featuring Brand New Wide Plank Premium Vinyl Flooring, Upgraded Kitchen incl. Quartz Counters, New Faucet & Industrial Sink, Backsplash, Crisp White Re-finished Cabinet, S/S Appliances (Fridge, Stove, Slim Profile OTR Microwave Fan), Neutrally Painted Throughout, Brand New Washer/Dryer Combo, Spacious Primary Bedroom w/Walk-In Closet(Note: "06" 1-BR Units above 9th Floor Do not have Walk-in Closet & Overall Unit Size is Slightly Smaller), Unobstructed East View, 1 Parking Spot and 1 Locker Included; Great Building Amenities Including 24 Hr Concierge, Indoor Pool, Gym, Sauna, Guest Suites, Theatre, Golf, Party Room, & Visitor Parking; Incredible Location Just Steps To Bayview Subway Station, Bayview Village, Ymca, & Major Highways. (id:49907)
309 - 701 Sheppard Avenue W
Toronto, Ontario
* Spacious 2 Bedrooms With 2 Baths * 800 Sf + 130 Sf Terrace * Split Bdrm Layout * High Ceiling * Open Concept Kitchen W/European Cabinetry, Granite Counter & Centre Island * Outstanding Facilities - Gym, Yoga Studio, Steam Rm, Pet Spa, Gas Bbq, Party Rm, Rooftop Garden & Guest Suites * Mins To Yonge/Downsview Subway, Ttc, Grocery, Shopping Mall, Yonge St, Parks & Hwys * (id:49907)
2904 - 2240 Lake Shore Boulevard W
Toronto, Ontario
Convenient Location. Beyond The Sea (South Tower). A Spacious, 2-Bedroom W/ 2 Baths, 1 Parking And 1 Locker Included With a Walk-Out, Huge Wrap Around Balcony From Living, Dining Room, and Kitchen. New Paint. Wall-to-Wall Windows W/ Panoramic View Of Lake & City Skyline. Tons of natural light on the 29th Floor With an Unobstructed View. *Picture from Previous Home Staging*.Walking distance to the Park. TTC at the door. Bank, restaurants and shops nearby. Minutes to Highway. (id:49907)
195 Islington Avenue
Toronto, Ontario
Experience the charm and endless potential of this bright and inviting semi-detached home - ideal for first-time buyers, smart investors, or anyone looking to enter the freehold market. Featuring a stunningly renovated kitchen, generous principal rooms, and a private backyard perfect for relaxation or entertaining, this property truly has it all. A detached garage and the exciting possibility of adding a laneway house offer even greater value and flexibility. With new developments transforming the surrounding area, this home is poised for instant equity and strong future growth. Conveniently located near shops, the lake, major highways, and public transit, 195 Islington Ave delivers the perfect balance of comfort, convenience, and opportunity. (id:49907)
286 Waterloo Avenue S
Toronto, Ontario
A showpiece awaits your clients. An interior NEW custom built bungaloft, situated in a small enclave of 8 homes, in a high demand area of Bathurst Manor in North York. A rare find home, on a premium 63X114 ft lot with top rated day care and schools. Located within walking distance to Sheppard West Subway Station, close to Go Train, Yorkdale, Hwy 401, Allen Road, TTC at doorstep, connecting lines to York Region, Earl Sales Park, Downsview Park, York University, Hospitals, Fire Station And Paramedics, grocery stores and restaurants. The perfect blend of Suburban tranquility and the convenience of the city. This home has been completely built with new drywall, insulation, new HVAC system, new hot water tank, shingles, electrical, plumbing, windows, doors, flooring, security system, fireplace,kitchen, bathrooms and flooring. A convenient, luxurious, spacious home to raise a family with a possible apartment for in-laws or potential rental income. A total living space of 3550.15 square ft. Basement has a separate entrance walk up with a large eat in kitchen, a large recreational with a new gas fireplace, a 3 pc modern bathroom and a spacious bedroom. Vinyl hardwood flooring and ceramic tiles. Basement is bright above grade windows. The garage has a new insulated door with remote, CVAC and accessories, and a door leading to the backyard. Driveway can easily park 4 cars. Mail delivery is available at your door. Main floor is totally open concept with gleaming hardwood floors, smooth ceilings and pot lights throughout. Chef kitchen has a large island with spacious eat-in area and extra-large sliders that lead to a covered porch in the backyard. Custom built kitchen with tall cabinets, slow close, spice racks, tray racks, double sink and one prep sink. Bathrooms have seamless glass panels, all high-end faucets and accessories. Professionally landscaped with mature shrubs, garden plot, shed and irrigation system. Home is turnkey and move in ready! (id:49907)
13 Homeview Avenue
Toronto, Ontario
Location! Location! Location! Stunning Gourmet Chef's Kitchen with Stainless Steel appliances. Outdoor Space Is A Dream with a gorgeous deck and fully fenced private yard one bus to the station. Just steps to Walmart, Stockyards, Home Depot, Metro, Library and School and Banks. This is an opportunity not to be missed! (id:49907)
