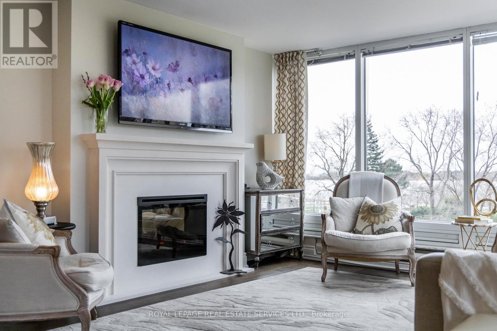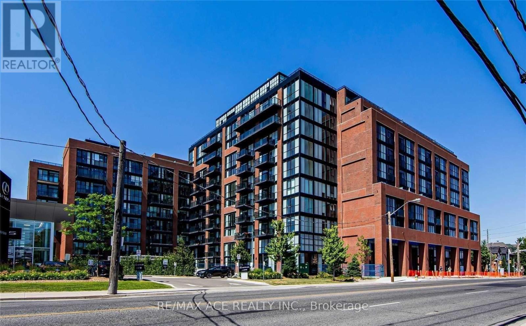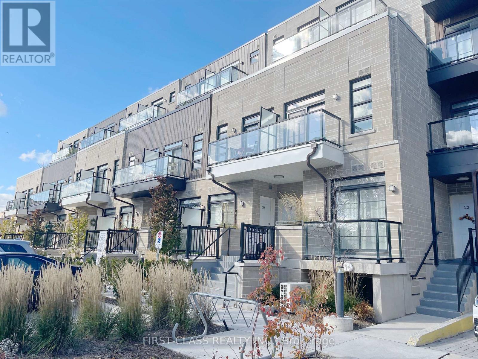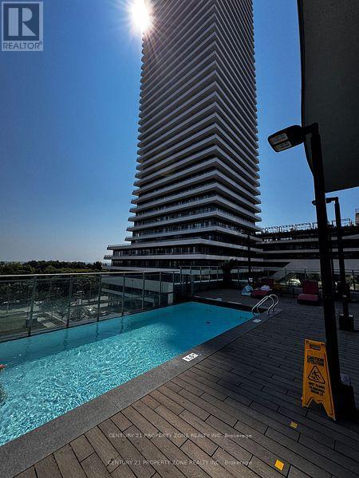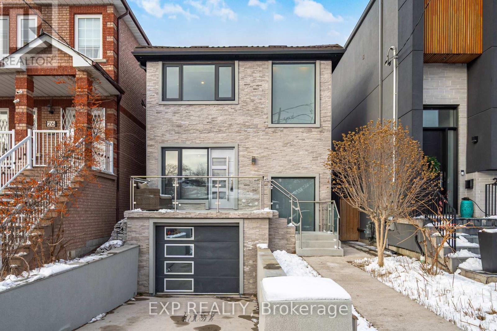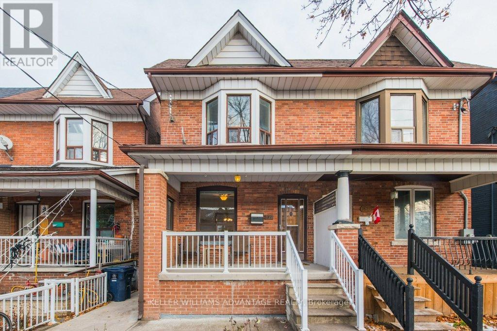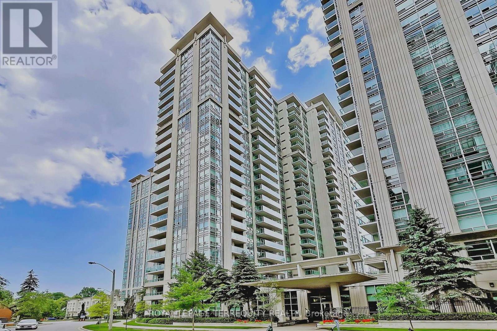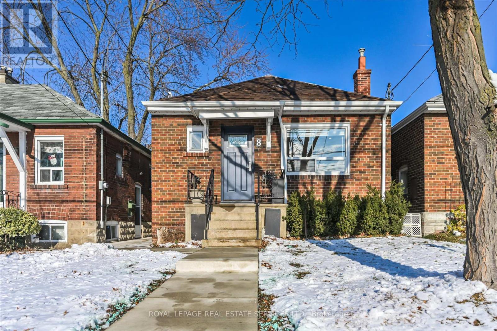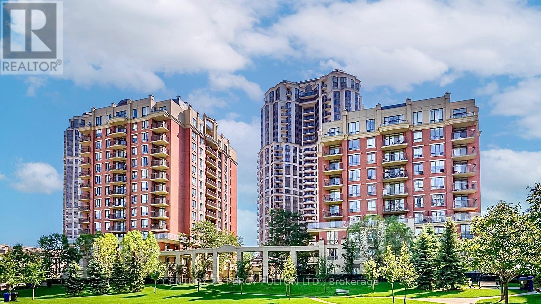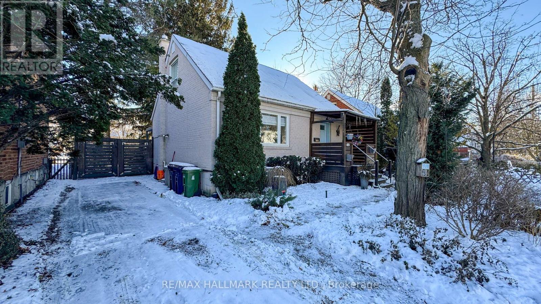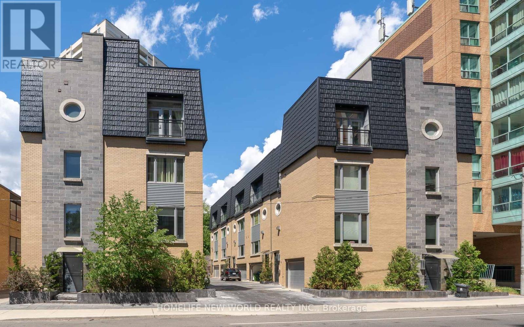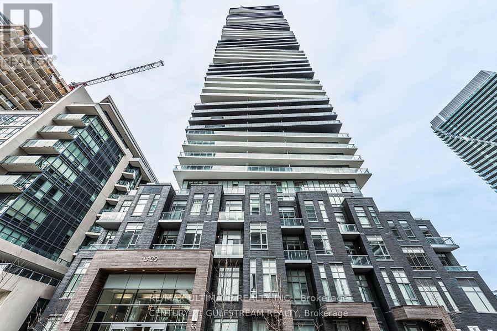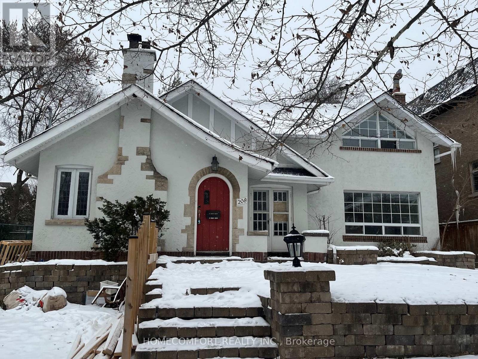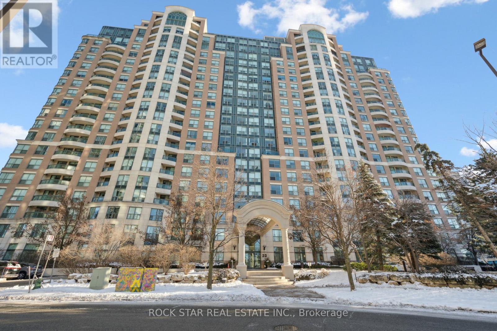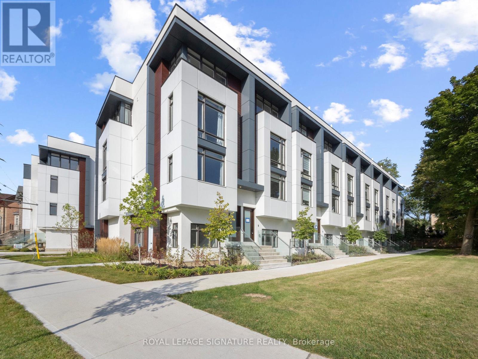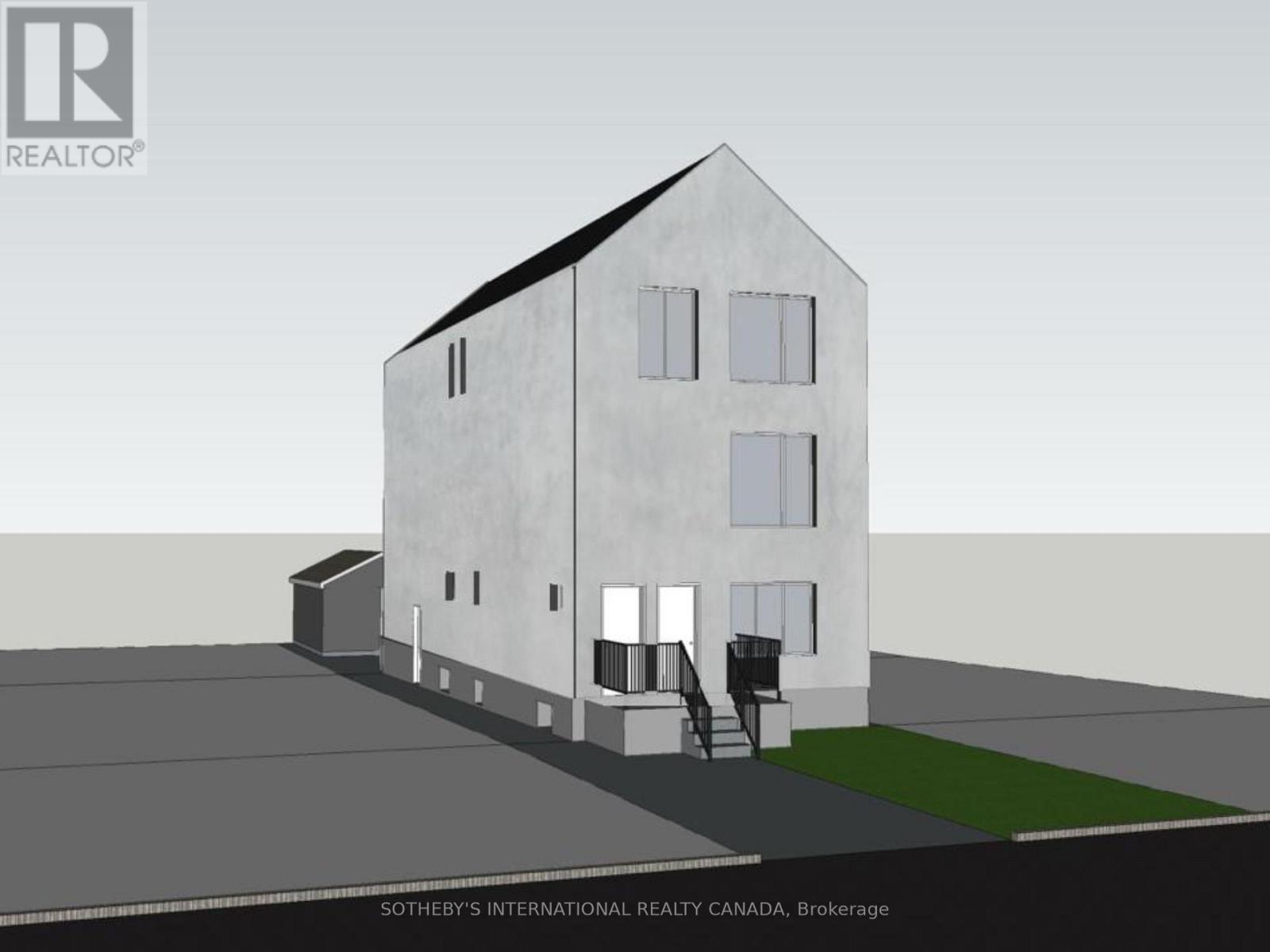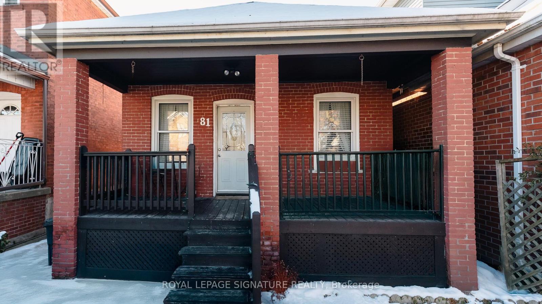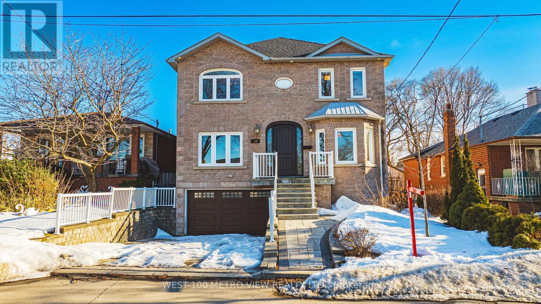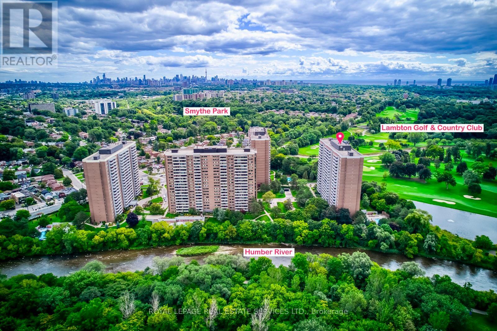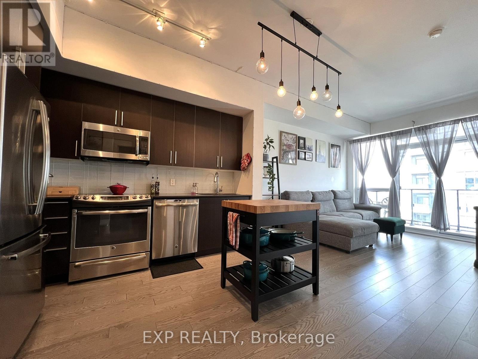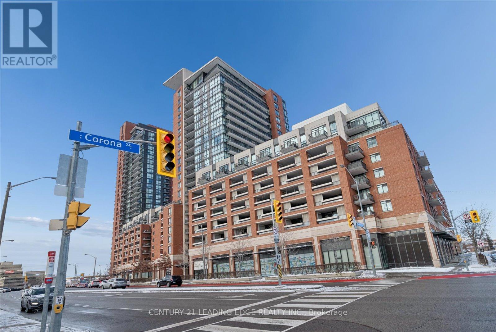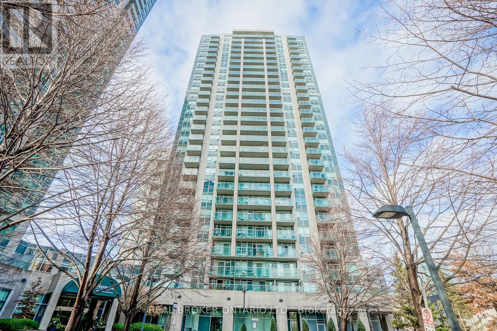309 - 1 Palace Pier Court
Toronto, Ontario
Suite 309 is an exquisite condominium residence, with 1,388 square feet of luxury living space, 2-bedrooms, and captivating views of the lake, lush grounds, and beautiful sunsets. This suite has been impeccably renovated featuring stunning wood floors, an elegant open kitchen, a stately fireplace, new washrooms, and smooth ceilings. Palace Place is Toronto's most luxurious waterfront condominium residence. Palace Place defines luxury from offering high-end finishes and appointments to a full spectrum of all-inclusive services that include a private shuttle service, valet parking, and one of the only condominiums in Toronto to offer Les Clefs d'Or concierge services, the same service that you would find on a visit to the Four Seasons. *The all-inclusive fees are among the lowest in the area, yet they include the most. *** *Palace Place now features a Pickleball Court! *Special To Palace Place: Rogers Ignite Internet Only $26/Mo (Retail: $119.99/M). (id:49907)
613 - 2300 St Clair Avenue W
Toronto, Ontario
Welcome to a stylish and thoughtfully designed 1+1 bedroom, 4pc bathroom suite offering the perfect blend of comfort, functionality, and modern living. This bright and spacious unit features an open-concept kitchen with sleek finishes, seamlessly flowing into the living and dining area-ideal for both everyday living and entertaining. The generously sized primary bedroom offers ample closet space and privacy, while the versatile den can be used as a home office, nursery, or guest room. Large windows flood the space with natural light, creating a warm and inviting atmosphere throughout. Perfect for first-time buyers, professionals, or investors, this well-maintained suite offers exceptional value, smart layout, and effortless urban living in a well-managed building close to transit, shops, dining, and everyday essentials. (id:49907)
24 - 57 Finch Avenue W
Toronto, Ontario
Motivated Seller! Location! Bright and Cheerful Upper-Level 3-Bedroom Townhouse in the heart of North York's sought-after Yonge & Finch area! Special A Child Safe Cul-De-Sac, Well-Loved & Maintained Luxury Unit With South Large Balcony. This sun-filled modern home features two private balconies overlooking a quiet residential street, soaring 9-foot smooth ceilings, and floor-to-ceiling windows that bring in abundant natural light. The open-concept layout features a custom-designed kitchen with quartz countertops, stainless steel appliances, under-cabinet lighting, and upgraded hardwood flooring throughout. Offering nearly 1,300 sq. ft. of stylish living space with 3 full bedrooms and 2.5 bathrooms, this upgraded unit is perfect for families or investors. Enjoy the privacy and brightness of the Upper-Level Design, plus one parking spot for added convenience. Steps to Finch Subway Station, TTC buses with direct access to York University, and walking distance to restaurants, cafes, and shopping. Modern urban living at its finest-move-in ready and waiting for you! (id:49907)
1310 - 33 Shore Breeze Drive
Toronto, Ontario
This stunning 2-bedroom + den, 2-bathroom suite offers 878 sq ft of interior space plus animpressive 391 sq ft wraparound balcony with breathtaking southwest views of Downtown Torontoand Lake Ontario.Featuring floor-to-ceiling windows, a spacious open-concept layout, and a sleek modern kitchenwith centre island and premium stainless steel appliances. The bathrooms are elegantly finishedwith porcelain tile.Enjoy resort-style living with 24-hour concierge and an array of premium amenities including aninfinity pool, hot tub, BBQ area, fire pit, fully equipped gym, yoga studio, virtual golf,theatre, party room, guest suites, billiards lounge, and even a pet grooming station. (id:49907)
297 Hillcrest Avenue
Toronto, Ontario
**Truly Spectacular**Architectural-Masterpiece**Step Into A Realm Of Contemporary Opulence Where LUXURY Seamlessly Meets Functionality(Blending Lavish Materials & Sumptuous Interiors That Epitomize In Luxurious Modern Living For Your Family----Ultimate Comfort & Impeccably Detailed-Stylish/Remarkable Home-----Every details has been meticuopusly curated)**This Beauty Is Majestically Poised, and Spacious Living of 4,212 Sq.Ft(1st/2nd Flrs) + Prof. Finished W/O Basement(Total Over 6,300 Sq. Ft As Per Mpac) & Soaring Ceiling(12Ft:Main & 10'6 FT & 9'6Ft:2nd Flr & 10Ft Bsmt) *The Main Floor Offers Spaciously-Designed, Open Concept Living & Dining Rooms, this home's elegant-posture & airy atmosphere. The Dream Gourmet Kitchen Provides 2 Kitchens for a Chef's Kitchen + a Wok Kitchen, Perfect For Hosting of Guests and Daily Cooking for your family. Seamlessly flowing, the family room, with a gas fireplace and south exposure, welcomes endless natural sunlight. The thoughtfully designed Mezzanine Level features a practical layout, a private sitting area and dual functionality, Ideal for use as an in-law(guest) suite with the elevator stopping, or/and library for a work-from-home retreat. Upstairs A Serene Retreat-Prim Bedrm W/2W-In Closets & All Bedrm Has Own Ensuite(HEATED FLR) & Generous/Lavish W/I Closets. The Gracious Bedrooms Have Own Ensuites for Privacy and Functionality. The Impressive Lower Level Offers Endless Possibilities, Including a Large Rec Room, a Home Movie Theatre and an Additional Bedroom***TOO MANY Opulent FEATURES--A PRIVATE 5 STOPS ELEVATOR--HEATED DRIVEWAY--HEATED FLOOR BASEMENT--HEATED FLR(ALL WASHROOMS)--HEATED FLR(FOYER)--Perfect For Cozy MOVIE Night THEATRE W/KARAOKE & EUROPEAN CARPET,2FURNACES/2CACS---Soaring Ceiling Heights---Intensive All Wd Trim-Deco Wall & Spacious---Expansive Entertainment Area Rec Rm W/HEATED FLR & Luxury Wet Bar & Movie-Theatre & Nanny's Rm W/4Pcs Ensuite & 2nd Laundry Rm***Top-Ranked School--Hollywood PS & Earl Haig SS*** (id:49907)
24 Chudleigh Road
Toronto, Ontario
Welcome to 24 Chudleigh Rd - 2 storey brick move in ready home nestled in a fantastic neighbourhood at the crossroads of Caledonia and Eglinton. Sparkling and completely renovated top to bottom! Attic has R-60 roof insurlation and spray insulation in the exterior wallls have spray insulation. This home has an open concept and is ideal for entertaining. The kitchen features custom quality cabinetry, quartz countertops, an island, built-in high-end appliances and stainless steel under-mount sinks with pullout spout. Walkout from the kitchen provides an area to sit in the sun or barbecue. and accessto the yard. Generously sized bedrooms, each with a built-in wardrobe closet. All updated modern bathrooms with a Jacuzzi tub in the 2nd floor bathroom. The finished basement bachelor unit has a modern kitchen area builtin stovetop with a walk-up for easy access to the backyard. 200 amp service, updated sump pump, back up valve & weeping tiles. Current tenant is month to month. Great investment oppoortunity. You'll be within walking distance to top-rated schools, parks, the new Eglinton LRT and all the amenities. (id:49907)
187 Laughton Avenue
Toronto, Ontario
Welcome to 187 Laughton Ave, a well cared for 3 Bedroom 2 Washroom Semi-Detached Family Home in Weston-- Pellam Park, in the Corso Italia Neighbourhood. A Finished Basement w/ Separate Entrance Creates Potential for In-Law or Nanny Suite. Detached Garage w/ Laneway Access. Newer Flat Roof (2024), BBQ gas line to Back Yard (2023) Close to Transit & Schools, Steps to Parks (Wadsworth and Earlscourt), Shopping, Restaurants & Patios, Near the Junction / Stockyards. 9 Ft Ceilings on Main Floor, 8.5 Ft on 2nd Floor. Move in Now or After Updating to Your Heart's Desire. Open House Sat & Sun Dec 20 & 21 2-4 (id:49907)
2306 - 35 Bales Avenue
Toronto, Ontario
Luxury 2 Bedroom Condo Corner Unit, Unobstructed View, Split Bedroom, Open Balcony. On Subway Line, Close to Shops, Restaurants, Supermarkets. (id:49907)
8 Pritchard Avenue
Toronto, Ontario
CALLING all first-time buyers, downsizers and investors to this detached home with two 730+ sq.ft. renovated modern apartments in the North Junction community. If you chose to move in, the main floor is vacant. The lower unit is rented to help pay the mortgage. UNDER a canopy of trees, enjoy a healthy lifestyle with flexibility and invested value. A short walk to local shopping, dining, convenience, professional amenities, parks and TTC services. Your new home is landscaped with 3 fresh-air patios, a private garage and laneway for two full-size vehicles. THIS 2+1 bedroom, 1+1 bath home was totally renovated and upgraded in 2021 (details upon request). Including all floors, doors, windows and walls; electrical, lighting and plumbing; kitchens and baths; quartz counter tops to valence lighting; wood trims to finish carpentry; roof insulation to City water pressure and drains. Separate electrical panels service each apartment. The HEPA air filter on the new furnace (2025) ensures healthy air circulation throughout the home. Fully fenced, the backyard is designed for relaxation and entertaining with three district patios. Landscaped gardens allow natural light into the lower level. GARAGE is detached and insulated, with new doors, windows, and vinyl sliding in 2025; Offering storage, workshop and parking options. The concrete pad is reinforced for future construction; with dedicated drainage; and extended for laneway parking. STEPS to Gaffney Park, the Runnymede and Jane subway bus routes pass by the front door. Only a 3-minute walk to a series of shopping centres along St. Clair W. Quick access to the Airport UP Express, and the nearly complete Mississauga LRT. And a 3-5 minutes walk to the Public or Catholic Elementary schools. MOVE-IN READY and ideally situated in a prime neighbourhood, this versatile bungalow delivers comfort, functionality, income potential and outstanding long-term Value. (id:49907)
707 - 51 Harrison Garden Boulevard
Toronto, Ontario
Introducing the Mansions of Avondale, This bright and well kept 2 bedroom Unit is in a LOW RISEbuilding with Full Amenities. Features an open Concept design for maximum functionality. ConvenientlyLocated near Subway/Highway Access. Shopping & Entertainment steps away! Maintenance Fee CoversAll Utilities. Close to Top-Rated Schools, Earl Haig Secondary School , Cardinal Carter Academy for theArts, Security guard/Concierge/Indoor Pool/Jaccuzi, Gym, Sauna, Outdoor BBQ Area, Modern Party Rm+ "Guest Suites" and ample Visitor Parking! COMES WITH 1 PARKING + 1 LOCKER. (id:49907)
203 Elmhurst Avenue
Toronto, Ontario
Prime Lot on Prestigious Elmhurst! Rare opportunity to acquire an exceptionally beautiful 40x117 ft lot on one of North York's most desirable, tree-lined streets, surrounded by million dollar custom homes. This premium property offers outstanding redevelopment potential in a high-demand location known for luxury new builds. The existing 1-storey detached home features 2 bedrooms and 3 bathrooms and is currently livable, offering flexibility for end-users, renovators, or builders planning a future custom residence. The main floor offers comfortable living space with large windows and walk-out to the backyard, while the upper level includes two bedrooms. The basement offers 3 partially finished rooms with a laundry/bath combo, suitable for storage and utility use. The backyard is deep, private, and beautifully treed, featuring mature landscaping, multiple deck levels, and a serene outdoor setting that highlights the exceptional depth and usability of the lot. The generous yard size and layout is ideal for a future garden suite. Backing onto a park, the property offers rare privacy and a natural backdrop seldom found in this area. Set on a quiet street with strong curb appeal, the property's true value lies in the lot, location, privacy, and surrounding streetscape. An ideal opportunity for builders, investors, or buyers looking to design and build a custom home among established luxury residences. Located in a sought-after North York neighbourhood close to parks, schools, transit, and major amenities. A rare chance to secure premium land in a prestigious enclave where new homes command top market value. (id:49907)
2703 - 56 Annie Craig Drive
Toronto, Ontario
Welcome to Lago at the Waterfront, a luxury residence offering over 1,000 square feet of refined living space with a spectacular wrap-around balcony capturing both southwest and southeast exposures. This exceptionally designed 2+1 bedroom, 2 bathroom suite features SPECTACULAR LAKE AND CITY SKYLINE VIEWS. This condominium unit offers a priceless view with an almost panoramic window layout with floor-to-ceiling windows. California closets offer smart storage solutions for modern living. The generous principal rooms accommodate flexible living arrangements, including a versatile den ideal for a home office. The primary bedroom is complemented by an ensuite bathroom and ample closet space with a walk-in closet. The open concept kitchen includes built-in appliances, sleek cabinetry, and a functional layout that flows seamlessly into the dining and living areas. Residents of Lago at the Waterfront enjoy an impressive suite of amenities, including a fully equipped fitness centre, indoor pool and hot tub, party and media rooms, 24-hour concierge service, guest suites, and more. This suite includes one underground parking space and one locker, offering both convenience and peace of mind. This is a rare opportunity to own a premium corner residence with extraordinary views in one of Etobicoke's most coveted waterfront communities. (id:49907)
310 Merton Street
Toronto, Ontario
Rare opportunity to own in the heart of Midtown. This recently upgraded New York-inspired, freehold townhome offers luxury and privacy with soaring 10' coffered ceilings, a private elevator, modern finishes, and walnut floors throughout. Features include a wine cooler, surround sound system, heated bathroom floors, and a heated garage. The rooftop terrace is ideal for entertaining. Prime location just 10 minutes to Downtown, a 10-minute walk to the subway, minutes to the Beltline and trails, and close to the local famous shops and restaurants. (id:49907)
605 - 56 Annie Craig Drive N
Toronto, Ontario
Welcome to Lago...Its black and white structure, recognizable from a distance and as impressive when you walk thru the elegant, ultra modern lobby. State of the arts amenities extensively equipped gym, yoga room, indoor pool, sauna, elegant fully equipped party room, guest rooms and the most efficient and courteous staff. The stunning one bedroom +den follows thru with the elegance of the building..with many upgrades and elegant touches. Open concept, modern design, with wall to wall windows in both living room and bedroom. customized Island will comfortably sit 4 people and offers extra storage space. The bedroom has a w/i closet ..Plus...2 custom mirrored closets..the unit also offers an extra storage locker (2)...what else could you possibly ask for!!!!!! perhaps...walk out to cafes, gelaterias, high end eateries, beaches, miles of scenic trails, breathtaking TO skyline TRULY RESORT STYLE LIVING!!!!!! (id:49907)
208 Hollywood Avenue
Toronto, Ontario
56' frontage with 4bedroom detached house on 131' deep table lot for future rebuild, situated on One Of The Best Street in Willowdale East Area, Neighboring Among The Multi-Million Dollars Luxury Homes.Short Walk To Sheppard-Yonge Or Bayview Ttc Subway Stations. Famous Earl Haig Ss, Bayview Ms And Hollywood Ps. Over 7300 S.F. Lot Area, buy now Rent out first and rebuild on a 56'X131' detached lot later. (id:49907)
508 - 23 Lorraine Drive
Toronto, Ontario
Welcome to Unit 508 at Symphony Square - a bright, west-facing 2-bedroom plus oversized den condo offering about 945 sq ft of comfortable, well-laid-out living space. The upgraded modern kitchen with stainless steel appliances and carpet free throughout is ready to move-in. The split-bedroom design gives great privacy, while the open living and dining area works perfectly whether you're entertaining, relaxing, or working from home. Large windows bring in warm afternoon sunlight and open up to unobstructed west views. The unit includes one parking space and one locker, and the monthly fees conveniently cover all utilities: hydro, water, heat, and A/C. The building itself is well-managed and offers great amenities including 24-hour concierge, a fitness centre, indoor pool, sauna, and plenty of visitor parking. Location-wise, it doesn't get much better - just steps to Finch Subway and GO Transit, with quick access to Highway 401, parks, schools, and shopping. A solid home in a vibrant North York community, ready for its next owner to move in and enjoy. (id:49907)
1 Flax Field Lane
Toronto, Ontario
Indulge in the pinnacle of luxury living within this newly constructed townhouse nestled in the highly coveted Willowdale neighborhood. Boasting a generous 2600 sq ft floor plan, the largest in the complex, this corner unit features an elevator and abundant natural light, making it a showcase of exceptional craftsmanship and unmatched elegance spread over three expansive levels.Step inside to discover a harmonious fusion of sophistication and comfort, defined by premium features such as rich hardwood flooring, a state-of-the-art white kitchen replete with quartz countertops and luxury appliances, and a charming gas fireplace that adds warmth to theambiance.Experience tranquility in each of the five generously sized bedrooms, with the primary suite serving as a private retreat complete with a dual vanity, a luxurious soaker tub, and a spacious standing shower.Outside, the picturesque patio beckons with awe-inspiring vistas of the surrounding nature and the mesmerizing city skyline. (id:49907)
462 Northcliffe Boulevard
Toronto, Ontario
Pre-construction purpose-built rental redevelopment opportunity at 462 Northcliffe Blvd. The property is proposed as a three-storey multi-unit residential building with a self-contained rear garden suite, offered as a fixed-price construction project pursuant to the builder's construction agreement. Architectural drawings and renderings are available for review. The proposed design contemplates a comprehensive rebuild and vertical expansion, including new residential accommodation across multiple storeys and a separate garden suite located at the rear of the lot. The layouts emphasize efficient unit design, individual kitchens and bathrooms, and modern building standards, as illustrated in the architectural plans. The project has been designed with energy efficiency and CMHC MLI Select underwriting considerations in mind, which may provide a potential pathway to insured take-out financing upon stabilization, subject to CMHC program criteria, scoring, debt service coverage, and lender approval. No representation or warranty is made regarding CMHC eligibility, financing terms, or loan-to-value outcomes. Located in an established Toronto neighbourhood with proximity to transit, schools, parks, and local amenities. Intended for build-to-hold investors seeking long-term rental income and cost certainty through a pre-construction structure. Architectural drawings and additional information available upon request. Buyer to verify all permits, approvals, zoning compliance, construction scope, and financing eligibility. Appointment required before walking the site. (id:49907)
81 Lambton Avenue
Toronto, Ontario
Bright Bungalow with Flexible Space. Discover this exceptionally well-maintained, move-in ready detached bungalow in a desirable Toronto pocket. This home offers the perfect blend of practical space and charming comfort, ideal for first-time buyers, small families, or those looking to downsize. Step inside and enjoy high ceilings and large windows in every room, ensuring an abundance of natural light throughout the main floor. The classic hardwood floors flow through the main level, featuring an open-concept family and living room-a great layout for daily life and easy entertaining. The cozy, functional kitchen is well-equipped with stainless steel appliances. The main floor provides two bedrooms and a complete 4-piece bathroom, plus the home is fitted with Central Air Conditioning for comfort. Downstairs, the finished basement features durable tile flooring and offers a flexible, open-concept area that can function as a spacious family room or a private third bedroom. This lower level also includes a clean 3-piecebathroom and a dedicated laundry room. Outside, you'll find a private, fully fenced-in backyard featuring a large deck for outdoor relaxation and a handy oversized shed for storage. With two dedicated parking spaces out front, this charming, practical bungalow is ready for its next owner to enjoy immediately. (id:49907)
589 Glen Park Avenue
Toronto, Ontario
Welcome to this masterpiece boasting over 4,000 square feet of living space, nestled in the heart of desirable North York. This magnificent home is a perfect blend of elegance, comfort, and modern luxury. From the moment you step inside, you'll be captivated by the soaring ceilings, expansive living spaces, and meticulous attention to detail throughout. A chefs dream with high-end built-in appliances including restaurant size fridge, custom cabinetry, a large central island, and a cozy breakfast nook overlooking the serene expansive backyard. A truly luxurious retreat with a spa-inspired ensuite, walk-in closet with built-in custom cabinetry. Large windows flood the home with natural light, enhancing the warmth and beauty of every room. Formal living room, dining room, family room, office and a beautiful lower levelthis home has it all and more! With a private walk-out entrance, bedroom and bathroom, the basement is perfect for a nanny suite, in-law suite or extra income for a rental basement. Located in a prestigious and sought-after neighborhood, this home is within close proximity to top-rated schools, parks, shopping, and major transit routes. Whether youre looking for a peaceful retreat or a space to entertain, this stunning property offers it all. Dont miss the opportunity to make this your forever home! (id:49907)
405 - 240 Scarlett Road
Toronto, Ontario
The Lambton Square condominium community consists of four distinct towers, each forming a separate condo corporation with its own dedicated recreation facilities. This condo is ideally situated at 240 Scarlett Rd and offers exceptional access to a wide range of amenities. Public transit is steps away, with multiple bus routes along Scarlett and easy connections to Runnymede Station on the Bloor subway line. Daily conveniences are nearby: grocery stores, European bakeries, and local shops. For nature lovers, the building backs onto the Humber River trails and is a short stroll to James Gardens-perfect for walking, cycling, or simply enjoying the outdoors. Golf enthusiasts will appreciate having the prestigious Lambton Golf & Country Club next door. Unit 405 offers exceptional value for those seeking spacious & functional living. The unit offers a family-sized kitchen with a cozy breakfast nook, a proper dining room, and a generous sunken living room with an electric fireplace. When you step out onto the oversized private balcony, the first thing you notice is the Humber River flowing just right there. Surrounded by mature trees, it feels less like a condo and more like your own private home. Beautiful flooring runs through the main areas, with wood parquet in the bedrooms. The primary bedroom includes a large closet and a 4-piece ensuite. The second bedroom works beautifully as a guest room or home office. Both bathrooms are 4-piece, featuring built-in cabinetry, a shower enclosure, and a soaker tub. An ensuite laundry room with additional storage completes this well-designed space. The building offers top-tier amenities: outdoor pool, fitness centre, sauna, party/meeting rooms, car wash bay & bike storage. Whether you're looking to downsize or upsize into space that finally feels like home, you may want to consider this property. Relax by the pool, stroll or cycle the trails, or hit the gym - lifestyle, comfort, and value all in one place. (id:49907)
3007 - 2212 Lake Shore Boulevard W
Toronto, Ontario
Bright, open concept condo in a great location with convenient hi-way and transit access. Plenty of parks and retail stores are just downstairs such as Humber Bay Shores, Metro, Sunset Grill, LCBO, banks, dentist plus much more. The condo is positioned at the perfect angle for sunsets that shine beautifully through the space. Features hardwood floors, 9ft ceilings, modern kitchen light fixture, floor to ceiling windows, walk-in closet, 100 sq ft balcony (looks out to Mimico creek, Mississauga and North York skyline), upgraded bathroom. There are 30,000 sq feet of premium amenities including minigolf, party rooms, bbq patio, rooftop terrace, gym, sauna, Olympic size pool and more. Unit is now vacant and has been painted throughout. (id:49907)
1416 - 800 Lawrence Avenue W
Toronto, Ontario
Welcome to Treviso Condos, an immaculately maintained condo building built by Lanterra Developments. This is a 1-bedroom, 580 SQ FT modern open-concept unit with a balcony, 1 parking spot and 1 locker. You'll benefit from a functional layout and a south-facing view that maximizes the natural sunlight. The view from the unit and the balcony is completely unobstructed. The unit has been meticulously maintained, allowing you to move-in and enjoy. The central location is near the TTC, Highway 401, Shopping Centres including Yorkdale Mall, Groceries, Restaurants and all of your life's necessities. The amenities are spectacular including a 24/7 concierge and security, gym, sauna, outdoor pool and hot tub, rooftop deck and BBQ area with outdoor patio furniture, plenty of visitor parking for your friends, and so much more! (id:49907)
504 - 16 Harrison Garden Boulevard
Toronto, Ontario
Lovely Shane Baghai Two Bedroom Unit With Southwest View. Granite Counter Top In Kitchen. Master Bedroom Has West View With 4 Pc Ensuite. Open Concept Living Room/Dining Room With Walk-Out To South Facing Balcony. Steps To Yonge And Highway 401. Close To All Amenities!! (id:49907)
