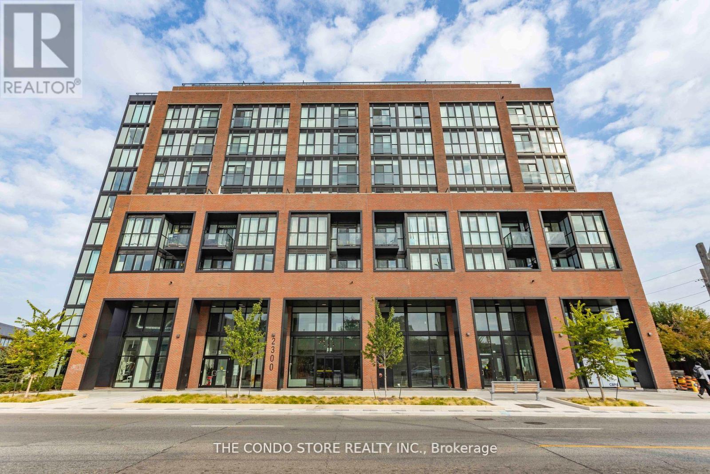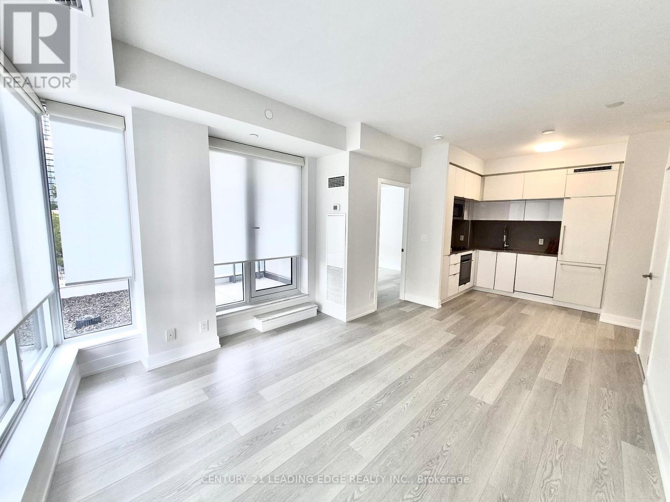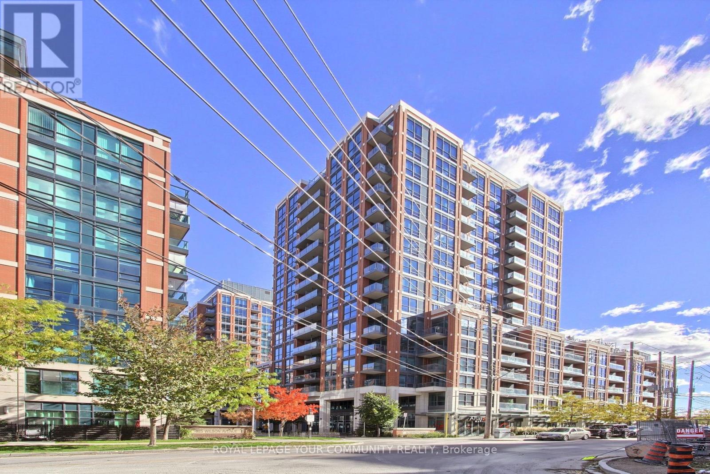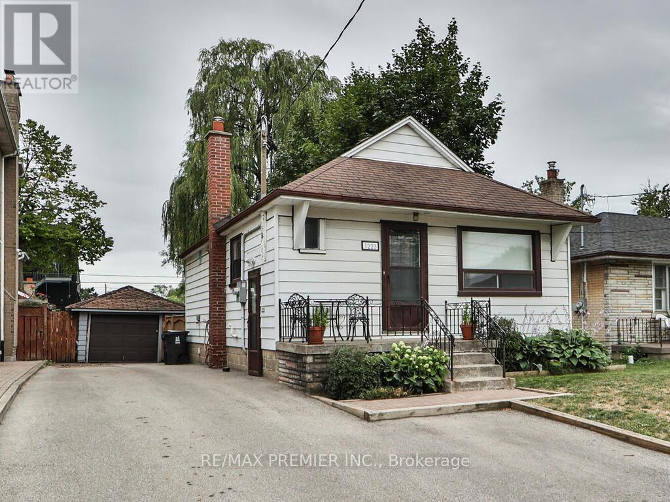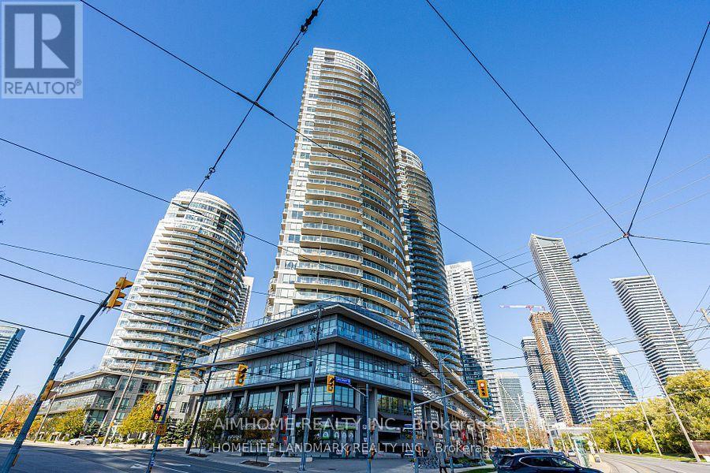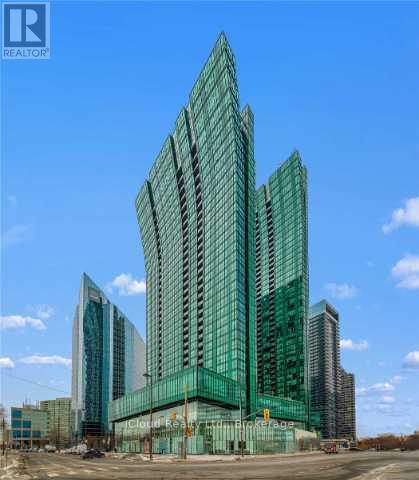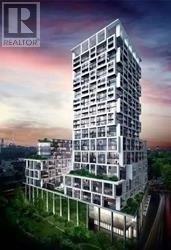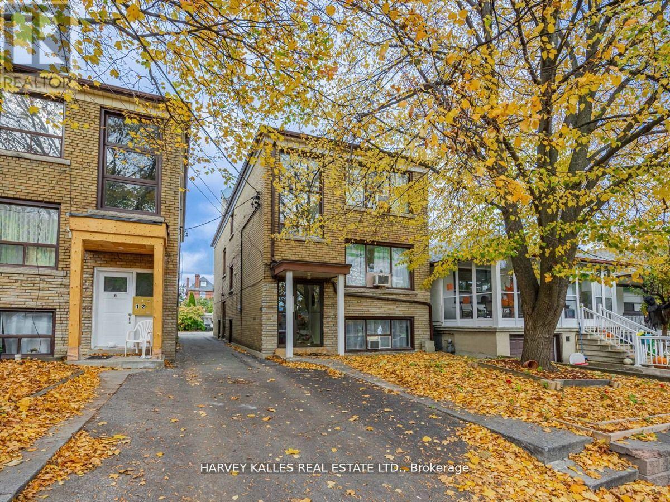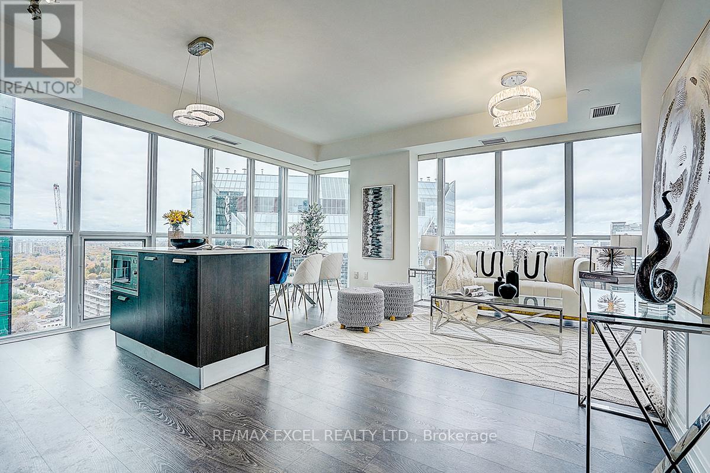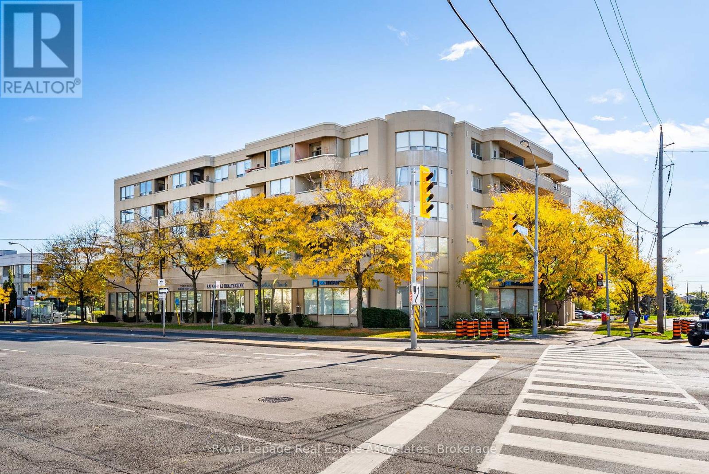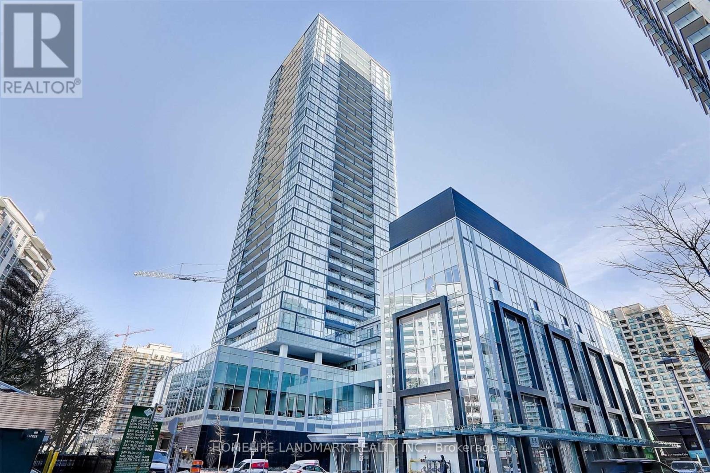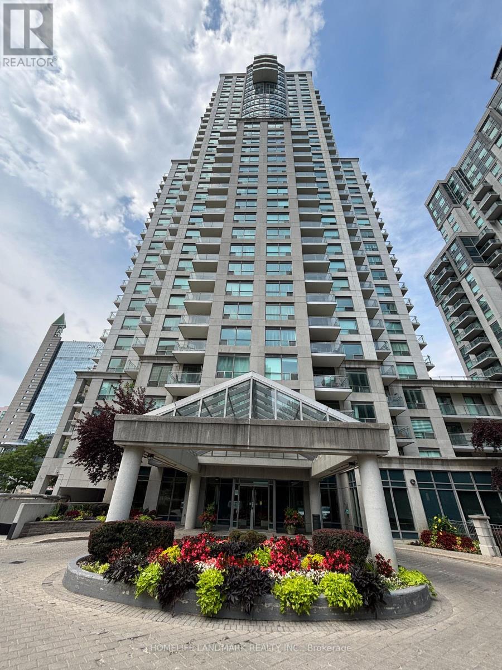702 - 2300 St. Clair Avenue W
Toronto, Ontario
Welcome to this incredible two-bedroom + den suite located in one of Toronto's most sought-after areas - the vibrant Junction. Over 800 Square Ft. Boasting a spacious open-concept layout, this unit is beautifully finished with modern, high-end touches and thousands in upgrades throughout. The Balcony has Open West Views bring in lot's of natural light. All Appliances Are In Suite With Matte Black Fixtures, Wide Plank Flooring, Large Kitchen Island and Functional Designer Cabinetry. Attention To Details Throughout The Suite. Top Tier Amenities Available Giving Full Access To Gym, Party Room With Dining Area And Kitchen, Lounge, Bar, Family/Kids Play Room. Walking Distance To Everything, Walmart, Starbucks, Td, Bmo, Stockyard Mall, The Nations. Public Transit Score 100. 1 Underground Parking Spot Equipped with EV Charging Station And Locker Included! (id:49907)
209 - 28 Avondale Avenue
Toronto, Ontario
Luxurious Condo Apartment At Yonge and Sheppard. Next To Yonge & Sheppard Subway. Welcome to the beautiful and Bright & Spacious 2 Bdr + 2 Bath North West Corner Condo With Floor To Ceiling Windows, 9' Ceilings, Functional Open Concept Layout, Modern Designer Kitchen With Quartz Counter w/Integrated Appliances. Vinyl/SPC Floor Thru-out, Double Window Coverings, Desirable Neighborhood, Steps To Subway, Parks, Schools, Shopping Centre, Hwy 401, Restaurants & All Amenities. SPEND $$$ UPGRADE: BRAND NEW COOK TOP, WASHER & DRYER, ALL CEILING & BATHROOM LIGHTS, NEW VINYL/SPC FLOORING THRU-OUT AND BASEBOARD AND NEW PAINT WHOLE UNIT..... (id:49907)
1608 - 31 Tippett Road
Toronto, Ontario
Experience Urban Living At Its Best At 31 Tippett Rd! This Bright, Spacious 1+1 bedroom 1-4 PC Bath Suite Features An Open-Concept Layout With 9 Ft Ceilings Thru-Out, Sleek Kitchen With Stainless Steel Appliances And Floor-To-Ceiling Windows That Fill The Space With Natural Light. The Den Offers The Perfect Work-From-Home Setup Or Extra Guest Space, 40 SF Private Open Balcony W/SE And North Views, Includes Parking And Locker. Enjoy Resort-Style Amenities-Fitness Centre, Rooftop Terrace, Party Room, Lounge, 24 HR Concierge, Gym And Much More! Conveniently Located Steps To Wilson Subway Station, Yorkdale Mall, Parks, Restaurants And All Everyday Conveniences. A Move-In-Ready Home That Truly Has It All! (id:49907)
1223 Glencairn Avenue
Toronto, Ontario
Great Opportunity-40X123.6ft Lot In Highly Sought After Location. Attention All Builders, Renovators, Investors and first-time buyers! This Charming Renovated Bungalow Is A Perfect Property For A Starter Home, To Top Up Or Custom Built Your Dream Home. Lot size of 4962.16 Sq/Ft would permit the Building of a Nice Size Home. Recent Renovations To the Home include new flooring, renovated bathroom, open concept, 200 amp service wiring throughout the home, Pot lights and Professionally Painted Throughout. Great Family Friendly Neighborhood Of Yorkdale-Glen Park, Surrounded By Custom Built Millions Home Located Just Minutes From The Upcoming Eglinton-Crosstown TTC Station, future Go Transit Barrie Corridor At Caledonia Rd, minutes Glencairn or Lawrence Subway Station, Hwy 401/400/Airport, Allen As Well As Top-rated schools, major highways, grocery stores, and Yorkdale Shopping Mall. (id:49907)
3202 - 2240 Lake Shore Boulevard
Toronto, Ontario
Sunny Two Bedroom In Desirable Humber Bay. Prime Exposure With Clear & Unobstructed Lake view. Locker And Parking Included. Granite Countertops And Stainless Steel Appliances. Await Steps From Humber Bay Park, Restaurants, Coffee Shops, Local Amenities And Grocery Stores. Easy Access To Dt With 24 Hr Streetcar, Go Train And Gardiner..Metro supermarket nearby, as well as BMO, TD, and RBC banks, and Humber College. This Condo And Area Has Something For Everyone.Enjoy five-star amenities: a sun-drenched indoor pool, fitness centre, rooftop deck with BBQs, concierge, party and business rooms, sauna, and more. Just steps to Humber Bay Park, Martin Goodman Trail, and the TTC at your doorstep, with downtown Toronto minutes away. (id:49907)
2702 - 9 Bogert Avenue
Toronto, Ontario
Location! Luxurious South-East Corner Suite with Iconic CN Tower & City Views. Welcome to a truly exceptional high-floor unit in the prestigious Emerald Park Condos at Yonge & Sheppard. This stunning 2 Bedroom + Den, 2 Bathroom corner suite offers a rare and guaranteed unobstructed South-East exposure, showcasing panoramic views of the CN Tower and the breathtaking Toronto Skyline. Enjoy spectacular downtown views from your unit through floor-to-ceiling windows, or step out onto your private balcony to enjoy your morning coffee or evening glass of wine, overlooking downtown Toronto. This exceptional view is to remain, with no future developments to obstruct it. Features an open-concept layout with premium integrated Miele stainless steel appliances (fridge, glass cooktop & oven, built-in microwave, built-in dishwasher), Quartz countertops, and a stylish center island perfect for both everyday living and entertaining.Features 9-ft ceilings, a modern open layout, and brand-new flooring throughout. The unit has also been recently painted. Spacious primary bedroom with a 4-piece ensuite bathroom. The versatile Den is perfectly sized for a dedicated home office or study area. The convenience of Emerald Park Towers is unparalleled. Enjoy direct indoor access to both Yonge and Sheppard Subway Lines, and no need to step outside! Direct access to an extensive complex featuring LCBO, Food Basic, Tim Hortons, a food court, pharmacy, shopping centre, and restaurants. Easy access to Highway 401 for quick commuting. Steps from endless dining, shopping, and entertainment options. 24-Hour Concierge & SecurityIndoor Pool & GymParty Room & Meeting RoomsGuest SuitesRooftop Terrace with BBQ Area. (id:49907)
1120 - 8 Hillsdale Avenue
Toronto, Ontario
In the heart of Midtown, one of Toronto's most sought-after neighborhoods Yonge & Eglinton! This modern, West Facing Bright & Beautiful 1+Den Unit Offers 2 Full Baths + big open Balcony, Sizable Den Perfect For 2nd Bedroom Or Office with sliding doors. Floor-To-Ceiling Windows. a stylish kitchen with quartz countertops and a breakfast bar island, Showcase The Unobstructed Beutiful SWest Views of the City, W/Plenty Of Natural Light. Laminate Flooring The master bedroom features an 2 closets and a walk-out to the balcony. Indulge in luxury amenities on floors 6th, 8th, and 18th floors, including a rooftop garden, Toronto's longest infinity pool, fireplace lounges, BBQ areas with cabanas and day beds, a yoga room, cardio rooms, and a wine-tasting and party room. Situated steps from the subway and a 2-minute walk to the future Eglinton LRT, commuting is effortless (id:49907)
6 Carrington Avenue
Toronto, Ontario
Amazing Opportunity To Own This Solid Legal Triplex In Prime Location Situated On A Quiet Street Next To Schools & Parks. This Incredible Detached Property Offers 3 Self Contained Apartments W/ 4 Separate Hydro Meters. Main level updated kitchen with quartz countertop. Main and 2nd floor - new subfloor and vinyl plank flooring incl kitchen updated in 2019. Basement unit renovated 2019. All units Electrical panel upgraded to breaker (2019-2020). Excellent for Investors. 3 Car Parking Spaces With Mutual Drive. Close Proximity To New Eglinton Subway Line. (id:49907)
2707 - 9 Bogert Avenue
Toronto, Ontario
STUNNING VIEW, Just Off Yonge St###Yonge/Sheppard## 1Min Walking To Yonge St Subway****direct Indoor Access To Yonge /Sheppard Subway Line),Shopping,Dining****ONE OF A KIND---------North West Corner Exposure-High Ceiling(9Ft) & Floor To Ceiling Window------BREATHTAKING--Panoramic View Of City Sunset ****880Sf As per builder Plan------------------------2Bedrm+Den W/2Washrms & North Exp Open Balcony & One(1) Parkking at P4 with exclude space, ****Ideal---Split Bedrm & Open Concept Floor Plan----Living & Dining & Kitchen openly combined & wrapped by Flr To Ceiling Windows***Culinary Experience/Upgraded(Spent $$$) Kitchen Inc Large Centre Island w/Breakfast Bar area & B-I Wine Fridge & Good Size of Prim Bedrm & 4Pcs Ensuite --W/I Closet**Cozy--Overlooking Open Balcony 2nd Bedrm ***Fantastic Building Amenities----24Hrs Concierge,Visitor Parkings,Indoor Pool,Gym,Guest Suites,Party/Meeting Room **EXTRAS** *Paneled Fridge,B/I Cooktop,B/I Hood Fan,B/I S/S Dishwasher,B/I Wine Fridge,Widened Kitchen Island,Front-Load Washer/Dryer (id:49907)
501 - 555 Wilson Heights Boulevard
Toronto, Ontario
Stunning and updated 2-bedroom, 2-bathroom condo located in one of North Yorks most desirable areas! This move-in ready unit features brand new luxury vinyl flooring, modern baseboards, re-faced kitchen cabinets, and fresh paint throughout. The kitchen is equipped with stainless steel appliances and includes convenient ensuite laundry. Enjoy a functional layout with spacious living areas and plenty of natural light. Ideally situated just a short walk to Sheppard West Subway Station, and only a 5-minute drive to Allen Road and Hwy 401. The 24-hour TTC Route 84 bus stops right at your doorstep, offering direct access to Yonge-Sheppard Subway Station in just 10 minutes. You're also close to Yorkdale Mall, Costco, parks, schools, and more. This unit includes a private underground parking spot with no neighbouring vehicles and a secure locker located just steps away. A perfect opportunity for first-time buyers, downsizers, or investors looking for comfort, style, and unmatched convenience in a prime location! (id:49907)
3309 - 5180 Yonge Street
Toronto, Ontario
Prime Location!! 2BED+DEN(862sqf+55sqf Balcony as per builder) (Den can be used a Room) South West Corner Unit! 9 Ft Ceiling, Underground Access to the Subway Station! Walk to Shops, Restaurants,Grocery, School, Library. (id:49907)
902 - 21 Hillcrest Avenue
Toronto, Ontario
Luxury Monarch Built. Bright And Spacious 1 Bedroom + Den. Approx 745 Sq Ft. Step To Subway, CivicCentre, Lastman Square, Library And All Amenities, Large Kitchen With Mirror Backsplash And Lots Of Pantry Cabinets. 24 Hours Concierge.Extras: All Existing Light Fixtures, Existing (Fridge, Stove, B/I Dishwasher, Washer, Dryer) (id:49907)
