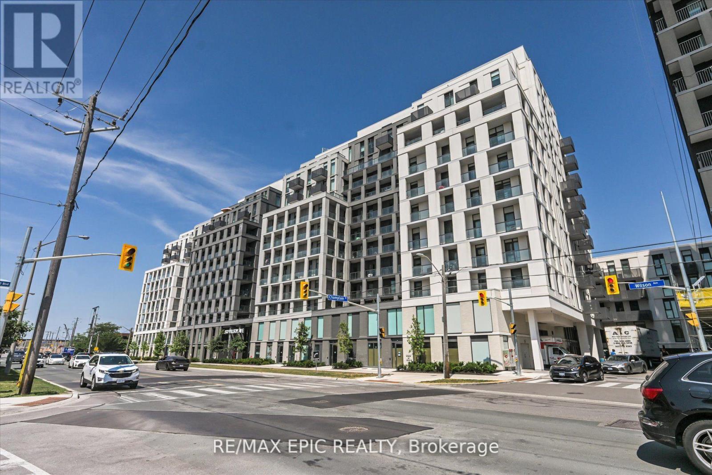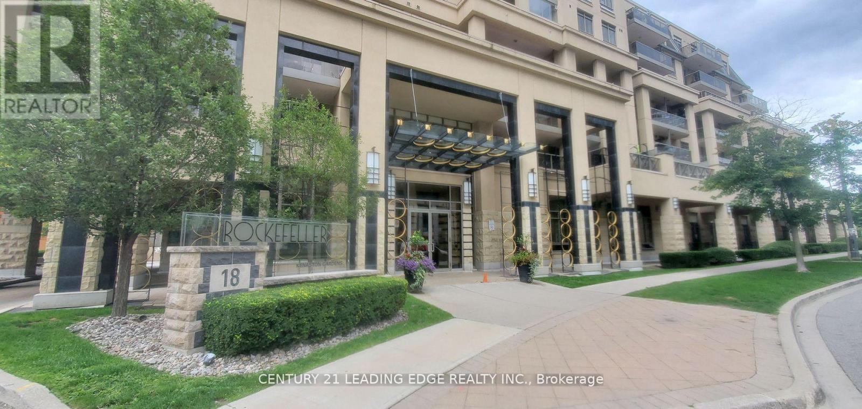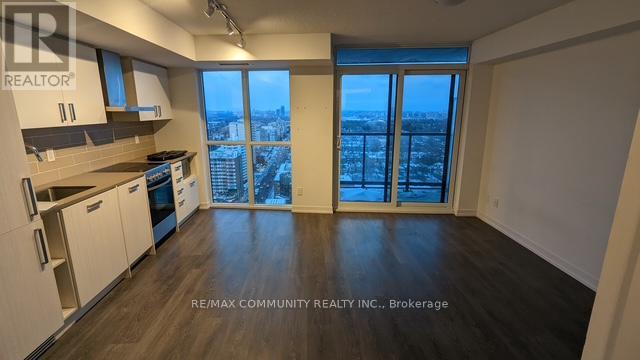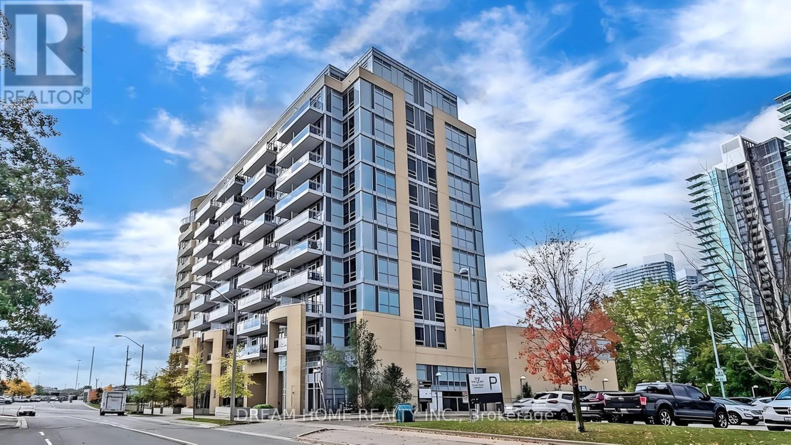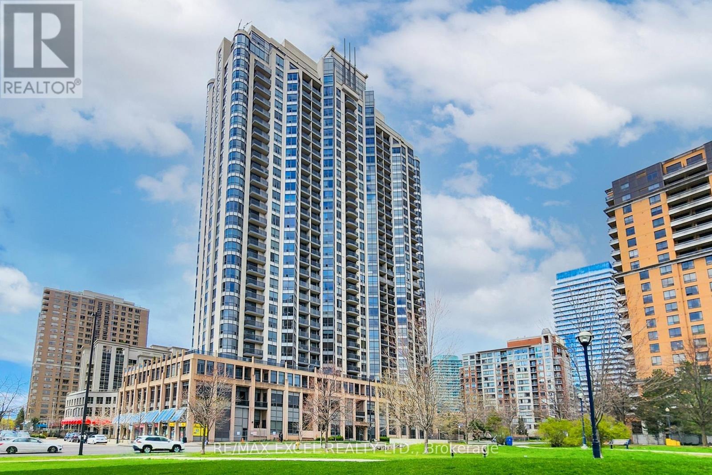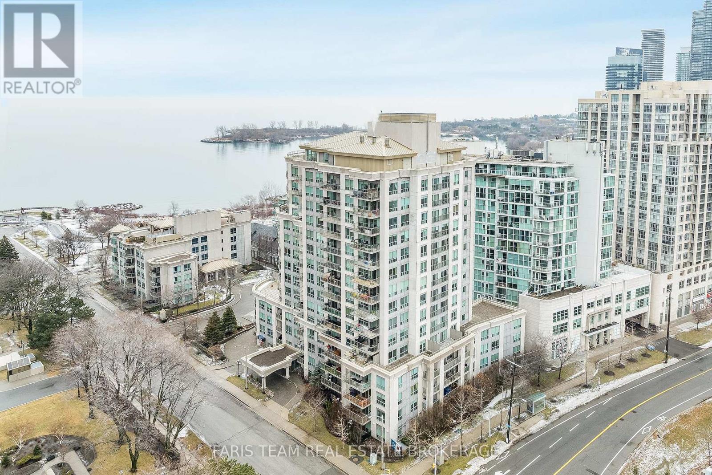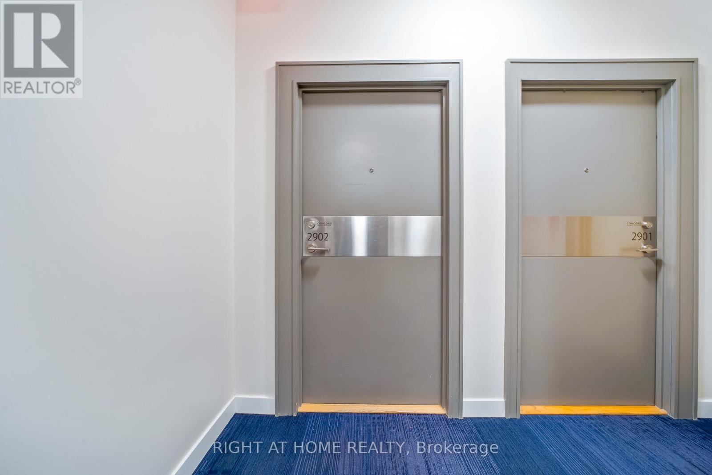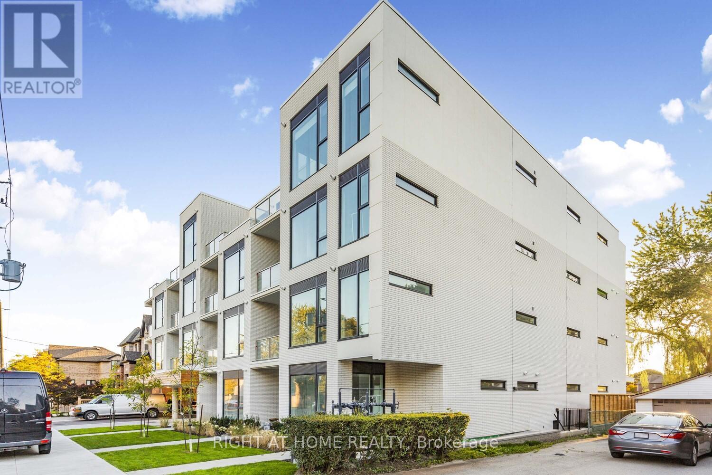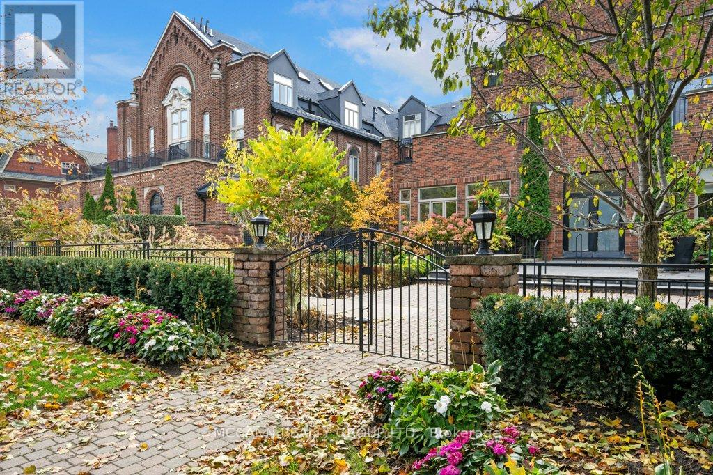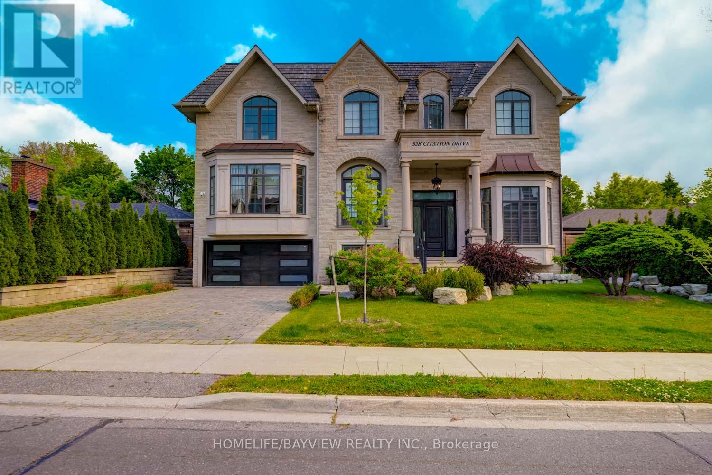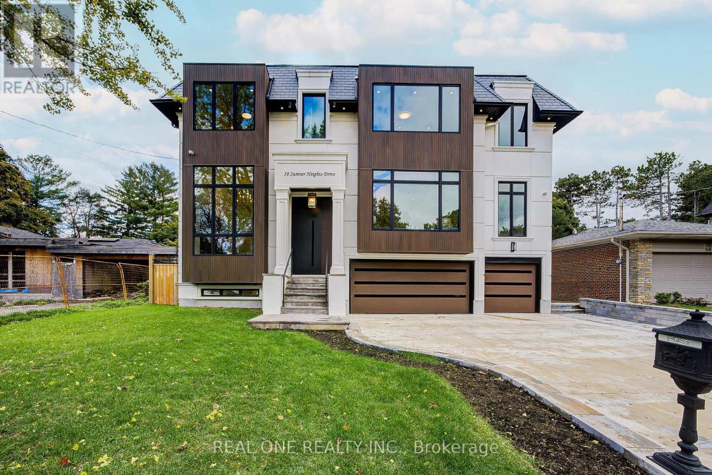622 - 500 Wilson Avenue
Toronto, Ontario
Welcome To Nordic Condos! Bright And Spacious 2-Bedroom, 2-Bathroom Unit With Floor-To-Ceiling Windows, Open-Concept Layout, And Sleek Modern Finishes. Enjoy A Stylish Kitchen With Quartz Countertops, Stainless Steel Appliances, And Storage. The Living/Dining Area Leads To A Private Balcony Perfect For Relaxing. The Primary Bedroom Features A Large Closet And 4-Piece Ensuite. Second Bedroom Offers Flexibility For Guests, Or Growing Family. Second Full Bath And In-Unit Laundry Add Convenience. Enjoy Top-Tier Amenities: Full Gym, Rooftop Terrace with BBQs, Party Room, Kid's Play Zone, Pet Wash Station, And 24-Hour Concierge. Smart Parcel Lockers And Underground Visitor Parking Complete The Package. Unbeatable Location. Steps To TTC, Minutes To Yorkdale, Hwy 401, Allen Rd, Schools, Parks, And Shopping. Ideal For End-Users Or Investors Seeking Value, Lifestyle, And Connectivity. Book Your Private Showing Today! (id:49907)
32 Florence Crescent
Toronto, Ontario
Charming Bungalow - Perfect Starter Home or Investment Opportunity. Welcome to this well-maintained detached bungalow in Toronto's desirable Rockcliffe-Smythe neighbourhood - a quiet, family-friendly pocket close to parks, schools, Smythe Park swimming pool, shopping, and everyday amenities. This bright and cozy home offers solid value with numerous upgrades throughout the years, including: Metal Roof (2019) for long-term durability, New Windows (2017) on the main and lower levels (except bathroom and small kitchen window), Boiler & Tankless Water Heater (2025) - efficient system currently rented at $184/month with full maintenance and repair coverage (buyout/ cancellation option available), Updated Porch (2023) featuring new concrete, railing, and awning, Electrical Panel Upgrade (2007) for modern reliability, Added Foam Insulation in Attic (2022) for improved energy efficiency, Two Stoves (2024) and 2 washer, 1 Dryer, Garage Doors replaced (2010), Security System with Cameras included for peace of mind. This home's smart layout and practical updates make it an excellent choice for first-time buyers, downsizers, or investors seeking a property with great potential in a growing community. (id:49907)
212 - 18 Kenaston Gardens
Toronto, Ontario
Amazing 1 Bedroom & Den With Over 200 Sq. Ft. Terrace & Built-In Murphy Bed In Den. Approx 750 Sq Ft Plus Patio Walkout, Can Use Den As Second Bedroom. S/S/ Appliances, Beautifully Designed With Many Upgrades, Steps To Bayview Village, Subway, 401 & Dvp, Includes 1 Parking Spot & Locker, Ensuite Laundry, Fantastic Amenities. (id:49907)
2311 - 125 Redpath Avenue
Toronto, Ontario
Studio Unit Available In A Highly Sought-After Midtown Area At Yonge And Eglinton, Ideal For Young Professionals. Situated In A Vibrant Community Filled With Trendy Bars, Fine Dining, Boutique Shops, And Just Steps Away From Transit. Condominium Featuring Floor-To-Ceiling Windows, Offering A Stunning Unobstructed East View. Enjoy A Sleek Modern Kitchen With Quartz Countertops And Access To Exceptional Building Amenities! (id:49907)
721 - 2756 Old Leslie Street
Toronto, Ontario
Location! Location! Just 1 Minute From Leslie Subway Station With Easy Access To Public Transit, Hwy 401, And DVP! Welcome To This Beautifully Designed 2-Bed, 2-Bath Corner Unit Featuring Parking And Locker. Enjoy A Bright Open-Concept Layout With 9-Foot Ceilings, Large Windows, And A Stunning Modern Kitchen With A Large Island, Quartz Countertops, Stainless Steel Appliances, And Ample Cabinet Space - Perfect For Cooking And Entertaining. The Primary Bedroom Offers A 4-Piece Ensuite For Ultimate Comfort. Exceptional Building Amenities Include 24-Hour Concierge, Rooftop Terrace, Fully Equipped Gym, And Party Room. Steps To North York General Hospital, Bayview Village, Fairview Mall, IKEA, And Canadian Tire, With Parks And Trendy Restaurants Nearby. Do Not Miss It! A Move-In-Ready Home In A Prime North York Location! (id:49907)
814 - 10 Northtown Way
Toronto, Ontario
Beautiful, spacious, and luxurious Tridel condo with unobstructed panoramic east views. Thisbright, open-concept unit features brand new modern flooring and has been freshly painted throughout. The kitchen is clean and well-maintained, complete with granite countertops and upgraded light fixtures. Wake up each morning to stunning sunlight streaming in. The den, enclosed with sliding doors, offers flexibility as a second bedroom. A large locker is also included. Ideally located near multiple parks, a variety of shopping and entertainment options, and just a short distance to the subway and schools. (id:49907)
806 - 88 Palace Pier Court
Toronto, Ontario
Top 5 Reasons You Will Love This Condo: 1) Indulge in the elegance of a recently renovated kitchen adorned with marble countertops, luxury backsplash, and a chic breakfast bar seating, all complemented by recessed lighting and engineered hardwood flooring installed in 2020 2) Perfect layout with a tremendous split-level plan, offering bedrooms on each side and a living room with doors leading to a 115 square feet balcony walkout, extending the 866 square feet interior to almost 1,000 Square feet of living space 3) Enjoy a plethora of amenities including a gym, concierge services, a rooftop terrace, guest suites, and a party room 4) Large primary bedroom featuring a privileged ensuite bathroom and walk-in closet, accompanied by an additional bedroom and main bathroom, along with a brand new stacked washer and dryer (2025) for added convenience 5) Experience the ultimate convenience with great proximity to downtown, TTC streetcar access, easy access to Gardiner Expressway, Sunny Side Park, beachfront attractions, shops, and more. 866 above-grade sq ft. *Please note that some images have been virtually staged to show the potential of the condo. (id:49907)
2902 - 33 Singer Court
Toronto, Ontario
Breathtaking View 2 + Den Corner Unit, 955 Sq Ft + 155 Sq Ft Wrap Around Balcony. 9" Ceiling Open Concept. Granite Island. Den Can Be Used As Dinning Area. 24 Hours Concierge, Indoor Swimming, Basketball & Gym. (id:49907)
406 - 722 Marlee Avenue
Toronto, Ontario
Penthouse Living at Its Finest - Builder's Final Release. Experience elevated urban living in this brand-new builder-released penthouse suite-the crown jewel of a boutique 28-unit building. Spanning 1,059 sq. ft., this stunning 2-bedroom, 2-washroom residence features soaring 11-ft ceilings and an impressive 231 sq. ft. balcony with unobstructed views overlooking Wenderly Park. Bathed in natural light, this thoughtfully designed suite blends elegance and functionality with premium builder upgrades throughout. The open-concept layout highlights a sleek modern kitchen, generous living and dining areas, and floor-to-ceiling windows that create a seamless connection between indoor comfort and outdoor serenity. Perfectly positioned just steps from Glencairn Subway Station, residents enjoy effortless access to the city while embracing the peaceful charm of a quiet park-side community. This is truly the best unit in the building-a rare opportunity to own a sophisticated penthouse that combines boutique luxury, exclusive design, and unbeatable convenience. (id:49907)
208 - 65 Sheldrake Boulevard
Toronto, Ontario
One-of-a-Kind Mid-Town Gem in a Converted 3-Storey Church. Rare opportunity to own a stunning suite with approx 607 sq ft south-facing open-air terrace surrounded by trees and gardens, perfect for entertaining or serene outdoor living. Features 10 ft coffered ceilings, brand new sliding doors, and complete privacy with windows on three sides filling every room with natural light and serene treetop views. Fully renovated with an enormous Italian designer chef's kitchen, abundant cupboard and counter space, cast stone and gas fireplace, and Restoration Hardware inspired furnishings indoors and out. Open concept living and dining area seamlessly connects to the terrace. Bright and airy primary bedroom offers double doors to the terrace, walk in closet, pot lights, and a luxurious 5 piece ensuite with his and hers sinks. Freshly painted with new engineered white oak wide-plank flooring throughout installed in 2025. Only two suites in the corridor, offering privacy and the feeling of having the floor to yourself. Move-in ready and fully turn-key with everything needed to entertain. Includes two underground parking spaces. Exceptional location just minutes from Yonge Street's boutique shopping district, fine dining, TTC, Sherwood Park, Sunnybrook Hospital, Highway 401 and more. Boutique building living at its finest. (id:49907)
52b Citation Drive
Toronto, Ontario
Welcome To This Stunning Custom-Built Mansion That Blends Timeless Elegance With Modern Luxury. Situated In The Prestigious Bayview Village, It Offers Over 5,000 Sq. Ft. Plus A Heated Walk-Up Basement. Crafted With Stone Elevation, Fine Marble, European Hardwood, Coffered Ceilings, And Layered Crown Moldings This Home Is A True Showpiece. A Dramatic 24-Ft Foyer With A Dome Skylight Sets The Tone. Enjoy 5 Spacious Bedrooms Upstairs, Plus One In The Basement. The Grand Primary Suite Features A Fireplace, Custom Walk-In Closet, And A Spa-Like 7-Piece Ensuite With Heated Floors. The Chefs Kitchen Is Outfitted With Top-Tier Sub-Zero, Wolf, And Miele Appliances. Additional Highlights Include A 3-Level Elevator, 2023-Built Pool With Waterfall, 3-Car Tandem Garage With EV Charger, 4 Fireplaces, And High Ceilings Throughout (Up To 24 Ft.). Smart Home Features Include A Built-In Sound System, Central Vacuum, Security Cameras, And Multiple Skylights. (id:49907)
58 Sumner Heights Drive
Toronto, Ontario
The Ultimate Choice! Nestled On A Serene, Park-Like Cul-De-Sac In The Heart of Bayview Village!! Close To 7000 Sqft of Living Space, This One-Year New Custom Built Mansion Blends Timeless Charm W/ Modern Comfort & Grace. The Dramatic Entry Hallway Features Soaring 23 Ft Ceiling, M/F Office W/ 14 Ft Ceilings & Custom Build Bookshelves. The Lotus-Shaped Skylight Allows Ample Natural Sunlight To Flood The Entire Space, Creating A Stunning Visual Effect. Living & Dining Area Featuring An Artful F/P & A Large Light-Filled Window, The Living & Dining Spaces Exude Warmth & Elegance. The Beautifully Designed Family Rm Showcases Flr-To-Ceiling, Wall-To-Wall Windows, Offering Breathtaking, Unobstructed Views & Abundant Natural Light, W/O To Deck , Overlooking Garden, Ideal For Summer Dining Or Relaxation. The Chef Inspired Kitchen Boasting Top-Of-The-Line Appliances, An Oversized Island, A Bright Breakfast Area, This Kit Is Designed For Both Functionality & Style. An additional Work Kitchen Adds Versatility For Culinary Enthusiasts. Approx 7,000 Sqft of Living Space, This Home Offers 4 Bedrms At Upper Level, The Oversized Primary Suite Features An Expanded Sitting Area, His & Her Dressing Rms, & A 5-Piece Ensuite. Additional Three Beautifully Designed Bedrms Suites & A Well-Appointed Laundry Rm. The Walk-Up Lower Level Impresses W/Remarkable Ceiling Height, A Home Theater, Gym (W/2 Pc Bath), Guest Suite (W/3 Pcs Bath), A Stunning Wet Bar, And A Spacious Recreation Area W/ Direct Walk-out To The Professionally Landscaped Backyard. Pre-Engineered Hardwood Flr Throu-out, Heated Foyer, Bathrms, Entire Basmt & Driveway. Lifetime Slate Roof, 400 AMP, 2nd R/I Laundry (Basmt), External Timed Potlights, An Elevator Services All 3 Levels, Spray Insulation for Roof & Basmt, Wow! (id:49907)
