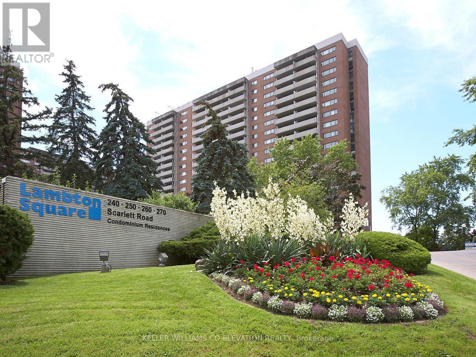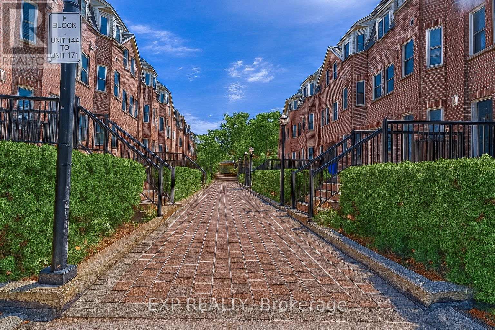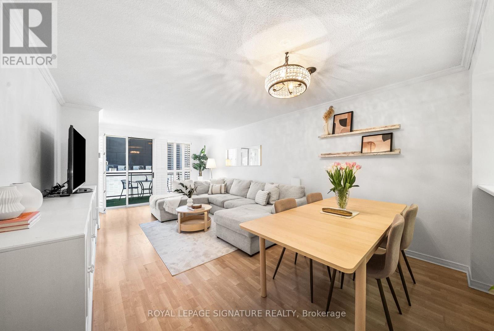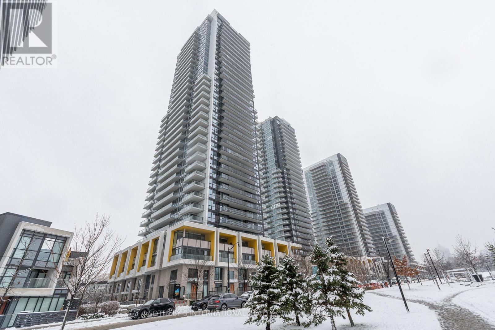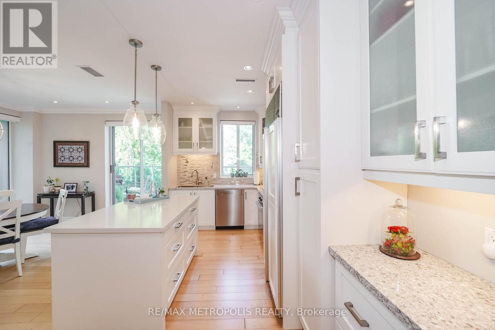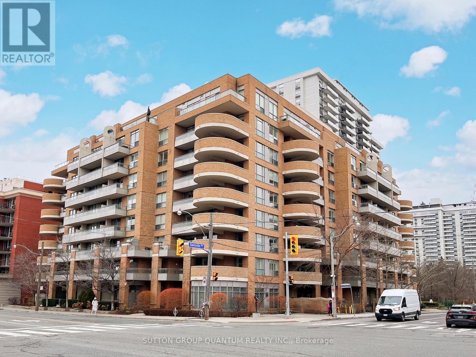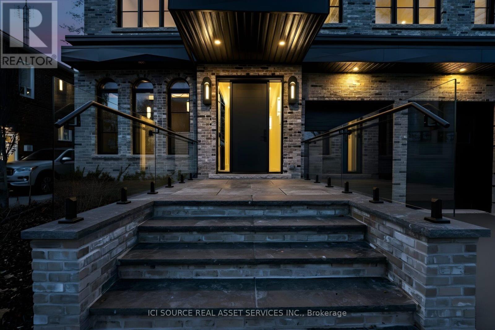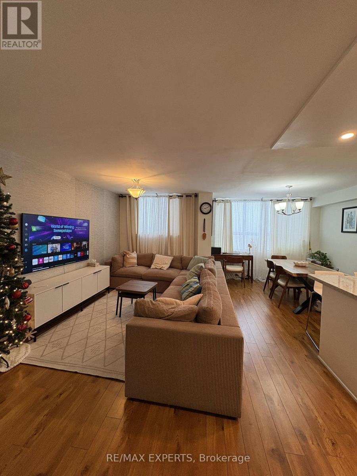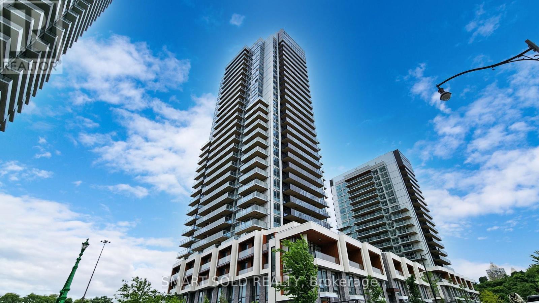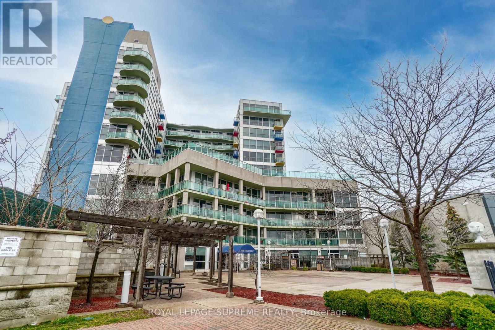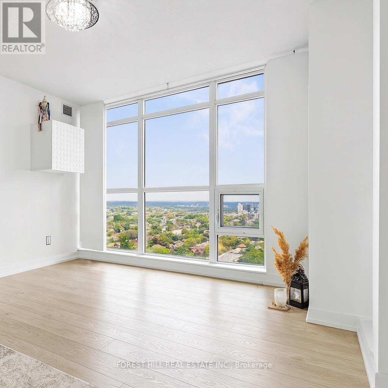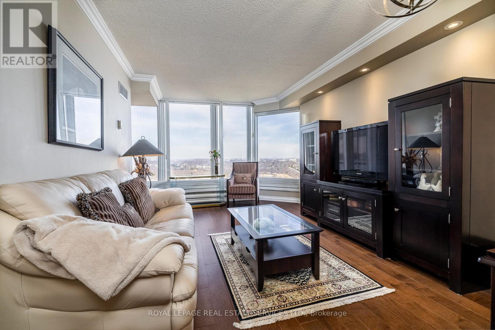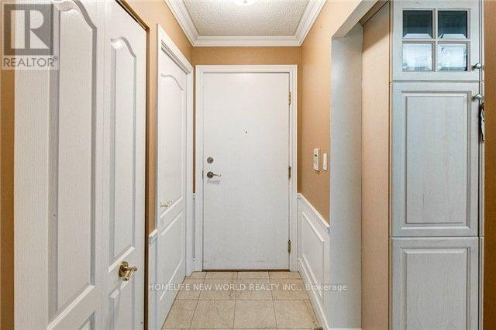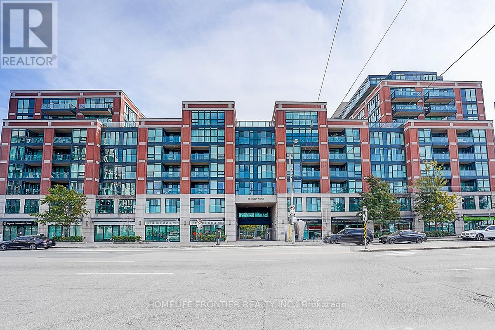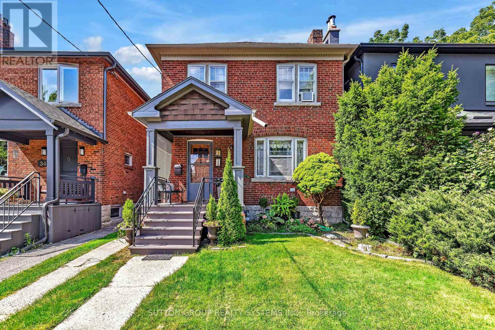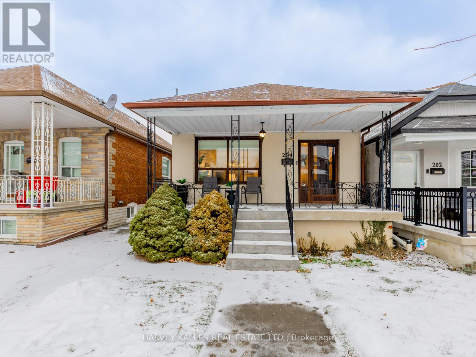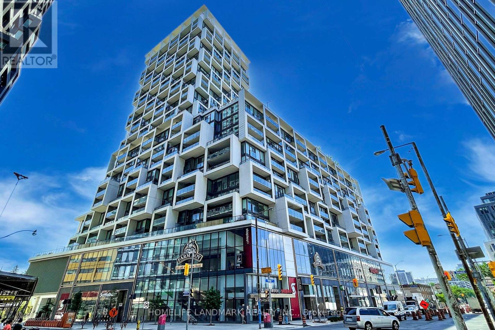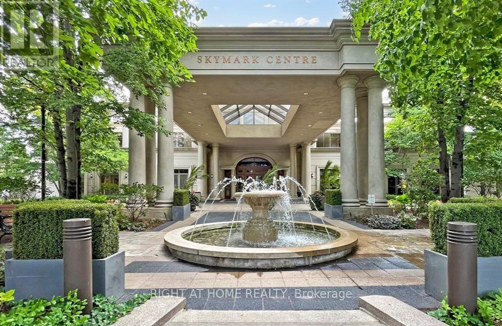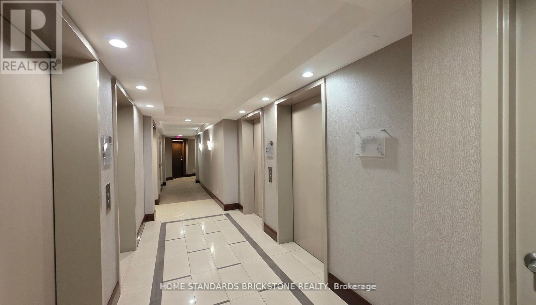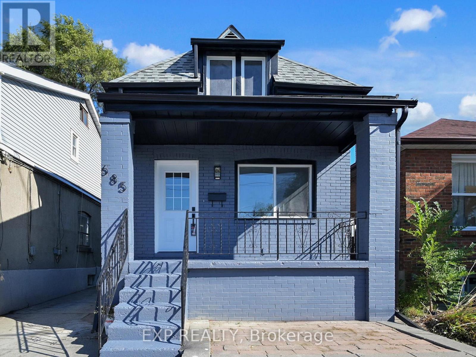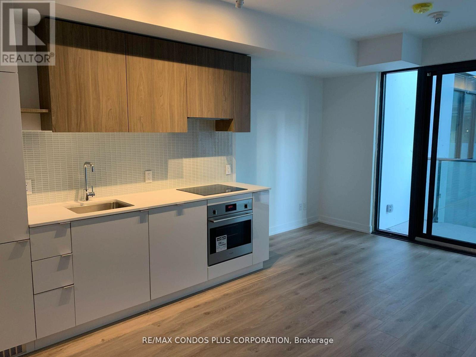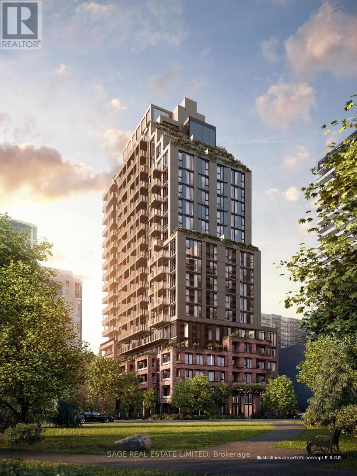709 - 240 Scarlett Road
Toronto, Ontario
** FALL IN LOVE @ LAMBTON SQUARE!! ** Premium 2 Bedroom 1 Bathroom Floor Plan * 1,282 Total Square Feet Including Massive Private Balcony * Peaceful Treed, Garden, Park & River Views...Be One With Nature! * Super Efficient Updated Kitchen With Loads Of Storage & Prep Space, Generous Breakfast Area Plus Bonus Pantry * Spacious Dining Room...Entertain In Style! * Gigantic Sunken Living Room...Over 18 Feet Between You & Your BIG Screen! * HUGE Primary Bedroom Retreat Complete With Oversized Walk-In Closet...Bring On The King Sized Bed! * Large/Versatile Second Bedroom...Sweet Dreams! * Updated 4-Piece Washroom * Ensuite Laundry Room * Newer Windows, HVAC System & Thermostats * Freshly Painted & Clean As A Whistle! * Brand New Luxury Flooring Throughout...No Carpet! * New Light Fixtures * Dine Al Fresco...Electric BBQ's Allowed * All-Inclusive Maintenance Fee: Heat, Central Air Conditioning, Hydro, Water, Rogers Cable Television, Rogers Fibre Internet, Underground Garage Parking Space & Storage Locker, Common Elements & Building Insurance * Pet Friendly * Professional, Friendly & Helpful On-Site Property Management & Superintendent * Resort-Like Amenities Including Outdoor Pool, Fully Equipped Gym, Saunas, Party Room, Car Wash, Library...* Central Location Close To Everything...Shopping, Dining, Schools, Pearson International & Billy Bishop Airports, Hwy 400, 401, 427, QEW * 1 Bus To Subway/Bloor West Village/The Junction * Upcoming LRT! ** THEY DON'T MAKE THEM LIKE THIS ANYMORE...THIS IS THE ONE YOU'VE BEEN WAITING FOR!! ** (id:49907)
132 - 760 Lawrence Avenue W
Toronto, Ontario
Bright and spacious 2-bedroom, 2-bath condo in the highly convenient 760 Lawrence Ave W community. Steps to Lawrence West Subway, Yorkdale Mall, shops, and minutes to Allen Rd/401. Features an open-concept layout with large windows, hardwood in living/dining, and a private terrace perfect for BBQs and entertaining. Includes 5 appliances, in-suite laundry, central air, underground parking, and visitor parking. Incredible value in one of Toronto's most connected and fast-growing areas. A must-see! (id:49907)
206 - 18 Hollywood Avenue
Toronto, Ontario
Not your average 1+Den condo(den can be 2nd bdrm)- this ones huge and perfectly placed! With 965 sq ft of spacious, thoughtfully laid-out living, this bright suite in Hollywood Plaza feels more like a home than a condo. Conveniently located on the second floor- no long waits for elevators here! The open-concept layout offers room to truly live, theres space for a proper dining area and bar stools at the breakfast bar. The king-sized primary bedroom features a walk-in closet plus two built-ins, while the oversized den with French doors easily doubles as a second bedroom or a stylish home office. Steps to Yonge & Sheppard subway, dining, shopping, top schools, and every amenity you could need! Exceptional amenities include a 24-hour concierge, indoor pool, saunas, fitness centre, party room, and guest suite. If you're tired of cramped layouts and tiny dens that barely fit a desk, this one is a must-see! (id:49907)
2501 - 95 Mcmahon Drive
Toronto, Ontario
Why wait for spring? Celebrate the New Year in your brand-new home at the prestigious Concord Seasons. This isn't just a condo; it is an immediate upgrade to your lifestyle, perfectly timed for the savvy buyer who wants quality, convenience, and immediate possession. Suite 2501 offers a bright, functional layout bathed in morning light from its South-East exposure. The interior design sets a new standard for North York luxury. Unlike standard investor units, this suite features a chef-inspired kitchen equipped with a premium, integrated Miele appliance package, rarely found at this price point. The sophisticated Carrara marble backsplash, composite quartz countertops, and smart thermostat emphasize that no detail has been overlooked. The living space extends beyond your four walls. Step out onto your spacious private balcony which extends the length of the unit and has extra width for additional space for you and your guests. The den provides the versatility you need, whether as a productive home office, a creative studio, or a cozy guest nook. Your ownership includes exclusive access to the 80,000 sq. ft. Mega Club, one of the most comprehensive amenity centers in Toronto. Save on gym memberships and spa days with access to a championship-sized indoor pool, a full-size basketball and volleyball court, a touchless car wash, and a state-of-the-art fitness center. Located in the heart of Bayview Village, you are steps from the Bessarion and Leslie subway stations, ensuring the entire city is within reach. With easy access to Highway 401, plus unparalleled shopping and dining at Bayview Village Shopping Centre, and Ethennonnhawahstihnen' Community Recreation Centre and Library nearby, the location is unbeatable. This offering is complete with one premium parking spot and a storage locker. Don't settle for ordinary when you can own exceptional. Visit today and be settled in before the holidays. (id:49907)
201 - 1 Watergarden Way
Toronto, Ontario
Experience luxury living in this rarely offered 2-bedroom, 2-bathroom residence in a boutique building designed by renowned architect Arthur Erickson. Step directly from the elevator into a marble-tiled foyer, where thoughtful design and refined finishes unfold. The expansive open-concept layout features hardwood floors, 9-ft smooth ceilings, pot lights, and crown moulding throughout. A renovated kitchen impresses with granite countertops, a mosaic tile backsplash, built-in stainless steel appliances, and a large center island with breakfast seatingideal for both everyday living and entertaining.Floor-to-ceiling windows are fitted with custom automated blinds and offer tranquil views of lush greenery next to the ravine trail. A Juliette balcony and a rare private terrace extend the living space outdoors, creating a seamless connection to nature. Bedrooms are thoughtfully separated for privacy, including a generous primary suite with his-and-hers closets featuring built-in organizers, and a stylish 3-piece ensuite. The second bedroom includes a double closet and easy access to the renovated 4-piece main bath.Enjoy the convenience of ensuite laundry and the comfort of central air. Building amenities include a concierge, indoor pool, sauna, fitness centre, car wash, and visitor parking. This suite also includes two owned underground parking spaces and a large locker. A truly rare opportunity in a highly desirable, tranquil setting. (id:49907)
302 - 245 Davisville Avenue
Toronto, Ontario
Looking for the perfect midtown location? A quiet, boutique building with low maintenance fees? This fully renovated, south-facing suite is a rare opportunity. Situated directly across from Davisville Park and just steps from transit, shops, and all the amenities of Yonge and Mt. Pleasant, it delivers both convenience and lifestyle.The open-concept living space features a modern kitchen with an oversized breakfast bar-ideal for cooking, entertaining, or extra workspace-finished with sleek granite countertops and stainless steel appliances. The spacious living room boasts hardwood floors throughout and opens to a sunny south-facing balcony.The large primary bedroom includes a double closet and ensuite laundry. Storage locker complete this exceptional offering. (id:49907)
38 Ridgevale Drive
Toronto, Ontario
Description: Welcome to 38 Ridgevale Drive, a turnkey luxury residence in North York's sought-after Englemount-Lawrence neighbourhood. Designed by international designer Mila Yudina, this home offers 4,600 sq. ft. of total living space (3,200+1,400) built on a premium Insulated Concrete Foundation (ICF) for unmatched energy efficiency, silence, and durability. Interior: Soaring 9-10' ceilings and rich hardwood flow throughout. The chef's kitchen features Sub-Zero & Wolf appliances and a butler's pantry with a separate fridge and sink. A private office with custom built-ins provides the perfect workspace. Upstairs, every bedroom is a personal suite complete with its own custom walk-in closet and a uniquely tiled private bath. Lifestyle & Tech: The 1,400 sq. ft. finished basement features a wet bar, built-in entertainment unit, and a flex room. Includes a tankless water heater. Exterior: A show stopping 2-car garage boasts 14' ceilings and oversized doors, ready for a car lift. Set amongst mature hardwood trees and optional backyard customizable landscaping package-design your own outdoor oasis. Location: Steps to Glencairn subway, grocery, and schools. Minutes to Yorkdale Mall and Hwy 401. A perfect blend of safety, convenience, and bespoke design. Property taxes to be re-assessed. *For Additional Property Details Click The Brochure Icon Below* (id:49907)
1002 - 100 Lotherton Pathway
Toronto, Ontario
Very convenient location close to all amenities. Yorkdale Mall, highway 401 , Shopping, Including Walmart Store , Schools and many amenities including TTC doorstep. Ideal for first time home buyer, why pay rent , excellent starter home, utilities are included in the maintenance fee, three large bedrooms facing east view, potential to convert four bedrooms, ensuite laundry, low property taxes high demand area very convenient to work and live, your buyers will love it| (id:49907)
3008 - 27 Mcmahon Drive
Toronto, Ontario
One Year Old Spectacular 3 Br, 2 Bath Corner Unit With 975 Sq.Ft+198 Sq.Ft Balcony In Prestigious & Luxurious Saisons Building In Concord Park Place, Featuring a Rare Ev-Charging Parking Spot & Locker. This Sun-Filled Corner Suite Offers a Panoramic Views From North-West To North-East, With Breathtaking Sunrises & Magical Sunsets. Floor-To-Ceiling Windows Flood The Home With Natural Light, Complemented By 9-Ft Ceilings And Elegant Laminate Flooring. The Gourmet Kitchen Boasts Miele Appliances, Engineered Quartz Countertops, a Calacatta Porcelain Backsplash, And Cabinetry With Built-In Organizers And Under-Cabinet Lighting. The Expansive All-Season Balcony Is Finished With Composite Wood Decking, Radiant Ceiling Heaters, And Integrated Lighting-Perfect For Year-Round Enjoyment. Unbeatable Location: 5 Mins Walk To Bessarion/Leslie Subway Stations, Ikea, Canadian Tire, And The New Ethennonnhawahstihnen Community Centre & Library. 5 Mins Drive To Go Train, Bayview Village And Hwy 401, 404 & Dvp. (id:49907)
605 - 1600 Keele Street
Toronto, Ontario
Step into this bright and stylish 2-bed, 1-bath condo-complete with parking and a locker-priced at $575,000 and packed with all the right features.The smart, open-concept layout gives you airy living space bathed in natural light, perfect for everything from morning coffee to late-night Netflix. Two well-sized bedrooms offer flexibility: create a peaceful primary bedroom and still have room for an office, guest room, or gym. The bathroom is sleek, functional, and easy to maintain for real life on the go.Your own locker means clutter finally has a home, and that dedicated parking spot saves you from the nightly hunt for street space. Modern finishes keep the vibe clean and polished, while the building's location blends convenience with calm-close to transit, shops, parks, and all the everyday essentials.This isn't just a condo-it's your new command centre. Stylish, practical, and effortlessly livable. Move in, unpack, exhale! (id:49907)
2502 - 830 Lawrence Avenue W
Toronto, Ontario
This Maranello home in the sky is in the highly sought-after Treviso 2. With 800 sq. ft. of beautifully designed space, boasts impeccable views, two opposite side bedrooms & an additional versatile den for the perfect work space. Two Contemporary 4-Piece Bathrooms Designed with the sleekest finishes for maximum comfort. All comes together with a perfect blend of modern elegance and all the city conveniences from tanset to entertainment. Floor-to-ceiling windows fills this home with natural light, offering panoramic views from every room. The open-concept layout seamlessly connects the living, dining, and kitchen area's with an island ideal for both entertaining and everyday living. Sleek laminate flooring throughout adds a touch of contemporary sophistication to your bright & spacious Living Area. Unwind while soaking in the breathtaking cityscape. Modern Kitchen Featuring designer cabinetry, premium appliances, and ample counter space for all your culinary adventures. Primary Retreat with expansive windows and a large closet. Second Bedroom, Perfect for kids, guests, family, or another stylish home office. Enjoy the added convenience of a dedicated parking spot and a locker for extra storage. This Treviso corner unit has been well cared for and offers an unbeatable combination of style, space, and city views. Whether you're looking for a luxurious home or a prime investment opportunity, this one is a must-see! (id:49907)
1001 - 2600 Bathurst Street
Toronto, Ontario
The ultimate in privacy and exclusivity, this boutique building is a hidden gem featuring only 12 units and has just undergone a major renovation, including the underground garage, balconies, backup generators, and more. Spanning an entire floor and totaling approximately 2,475 sq. ft. plus 800 sq. ft. of balconies, it offers unmatched, unobstructed panoramic views. Enjoy abundant natural light streaming through floor-to-ceiling, wall-to-wall windows and sliding doors. Renovate to your personal taste. Priced at $605.00 per sq. ft., this residence includes 3 bedrooms, 2 bathrooms, rough-in for a powder room, 3 parking spaces, and 2 lockers. All of this for an asking price of $605.00 per sq. ft. A rare find! Dare to compare! (id:49907)
2812 - 1 Palace Pier Court
Toronto, Ontario
Thoughtfully designed to maximize space! Suite 2812 is a stunning condominium residence, with approximately 813 square feet of living space, 1+1-bedroom, and beautiful Humber River and Swansea Village views. Palace Place is Toronto's most luxurious waterfront condominium residence. Palace Place defines luxury from offering high-end finishes and appointments to a full spectrum of all-inclusive services that include a private shuttle service, valet parking, and one of the only condominiums in Toronto to offer Les Clefs d'Or concierge services, the same service that you would find on a visit to the Four Seasons.**EXTRAS** This suite features numerous upgrades, including Mercier maple engineered wood flooring, quartz counter in the kitchen, crown moulding, and pot lights. *The all-inclusive fees are among the lowest in the area, yet they include the most. *1-Parking and 1-Locker* *Palace Place now features a Pickleball Court! *Special To Palace Place: Rogers Ignite Internet Only $26/Mo (Retail: $119.99/M). (id:49907)
316 - 5418 Yonge Street
Toronto, Ontario
Tridel-built luxury condo, meticulously maintained. Features a desirable split-bedroom layout and exceptional building facilities. Enjoy convenient living with abundant amenities including a 24-hour concierge, rooftop garden with BBQs, guest suites, sauna, gym, billiard room, indoor pool and hot tub. Conveniently located close to shops, subway, and restaurants.One tandem parking space (fits two cars). (id:49907)
209 - 525 Wilson Avenue
Toronto, Ontario
Absolutely Spectacular Bright & Spacious 640 Sqft 1+1 Bedroom Condo In Gramercy Park. Featuring Floor-To-Ceiling Windows, Open Concept Living & Dining, Functional Kitchen, Granite Countertops, Breakfast Bar & S/S Appliances. Well Managed Building W/ 5 Star Amenities! Amenities include 24/7 Concierge, Indoor Swimming Pool, Gym, & Party Room, games room, BBQ area. Perfectly Situated Across from Wilson Subway Station. Easy Access to Allen Road/Hwy 401/400/404/DVP, Costco, LCBO, HomeDepot, Yorkdale Shopping Mall, Restaurants And Much More. Ideal for first-time buyers and investors, discover luxury and convenience at one of the best-managed buildings in the area. Don't miss out on experiencing Gramercy Park Condos today! Includes 1 parking & locker. Fresh Paint! (id:49907)
36 Hadley Road
Toronto, Ontario
***LOCATION. LOCATION. LOCATION.*** An amazing opportunity on one of Davisville's premier streets! This house has loads of original charm from gum wood trim throughout, oak floors with some tasteful updates to kitchen and upstairs bathroom. Roof Updates (5 years old) and updated drainage pipe from basement to sewer with backflow prevention valve. Coveted Maurice Cody School District. Perfect for builders, contractors or a young family wanting to put their own stamp on things and make this house their home. The possibilities to add value to this home on this sought after street are endless! Surrounded by many large renovated homes and new builds. Sunny, beautiful west facing backyard with lovely flower beds and trees making it a tranquil and private oasis. Quiet, small, family friendly street. Short walk to TTC, shops, boutiques, restaurants and conveniences of Yonge, Mt Pleasant and Bayview! Metal Gates installed off laneway for potential 2 car parking contact City for verification, rules and bylaws, as well as potential for laneway housing to be built - to be Verified with city. (id:49907)
3112 - 5168 Yonge Street
Toronto, Ontario
Best Location!!!!Luxury Brand New Menkes Gibson Sq 9' Ceiling, 2 Split Beds + 2 Baths With 841 Sqft Corner Unit In North York. Unobstructed East View. South East Explore Overlooking. **Direct Access To North York Centre Subway Station** Freshly Painted Wall, Well maintained.Open Concept Layout, Granite Top, Back Splash, S/S Appliances. Floor-to-celling Window in Primary bedroom, 4Pc Ensuite . Dining room W/O Balcony. Top Of The Line Luxurious Amenities W/ Large Fitness Rm, Party Rm, Theatre, Indoor Pool, Visitor Parking, Concierge. Mins To Ttc, Library, Groceries. (id:49907)
204 Belgravia Avenue
Toronto, Ontario
Excellent opportunity in well located area with access to soon to be running LRT! 2 + 1 bedroom home with multi generational living opportunity. Walk out from the basement to lovely backyard. 2 good sized bedrooms on main with 4-piece washroom. Spacious main floor with parquet floors throughout, tile in kitchen. Large basement with lots of potential for personal use. Roof, Chimney and Air Conditioning done in 2020. Loads of storage! Beautiful porch in front to enjoy your morning coffee. Garage in back with full access through mutual drive. (id:49907)
918 - 5 Soudan Avenue
Toronto, Ontario
Welcome to the iconic Art Shoppe Condos at Yonge & Eglinton! Steps to the Subway, future LRT, restaurants, cafes, Farm Boy, banks, and shops. Everything you need is right in or around the building.Floor-to-ceiling windows fill the unit with light. The modern kitchen has high-end built-in appliances, a large custom island, and upgraded finishes.The room has a custom closet, a spa-like ensuite, and direct access to the terrace. The unit includes upgraded flooring, blinds, tiles, and extra storage.Enjoy 33,000 sq ft of luxury amenities: full fitness centre, rooftop infinity pool, yoga studio, party rooms, kids club, billiards, BBQ areas, guest suites, visitor parking, and 24-hour concierge.The lobby is designed by Karl Lagerfeld. Located in a top school district, including Whitney Junior Public School. (id:49907)
701 - 78 Harrison Garden Boulevard
Toronto, Ontario
Desirable, Tridel Skymark! Highly sought-after building features modern flare with full concierge security. This updated, freshly painted unit has walkout to private balcony with north views over the park. Spacious open concept living area is combined with kitchen/dinette area featuring quartz counters and stainless steel appliances. Fresh decor throughout includes new light fixtures making this move-in adorable! 1 Bedroom + Den provides options! Den can be a work from home office as it is enclosed w/French doors or use as 2nd bedroom complete with closet (included). Perfect for first-time home buyers, young professionals, or downsizers seeking comfort, convenience, and style. Well-managed building with strong and proactive condo management, ensures a safe, clean, quiet and friendly home! Residents enjoy world-class amenities, including a grand hotel-style lobby with 24-hour concierge, indoor pool, gym, bowling alley, virtual golf, outdoor full-size tennis court, and more. Two parks are steps away. Very close to Sheppard-Yonge Station (Lines 1 & 4), shopping, dining, markets, and everyday essentials. Quick access to Hwy 401 makes this a commuters dream so you'll arrive home sooner! Very reasonable carrying cost to own a piece of paradise! (id:49907)
712 - 5 Northtown Way
Toronto, Ontario
Welcome to Tridel's Triomphe Condos in the heart of North York. This 2 Bedroom & 2 Full Bathroom Corner Suite offers approximately 1200 SQFT of Living Space and is one of the best layouts in the Building. The unit has Laminate flooring throughout, Spacious Open Concept Living Area, and South East Exposure. Large Spacious Kitchen Area with a separate Breakfast Area & WO to the Balcony. Primary Bedroom features Ensuite Bathroom and Walk In Closet. Property features unmatched Building Amenities include an Indoor Pool & Sauna, Bowling Alley, Virtual Golf, Gym, Tennis Courts, Games Room, Rooftop Garden, and More! This Prime Location offers easy access to Transportation, Shopping, Dining, and everyday Convenience. Residents have easy access to Highways 401/404/407, TTC Stations (Finch Transit Station with GO/VIVA , Dozens of Walkable Dining Options, and Shopping at Bayview Village & Fairview Mall. Residents have Direct Underground Access to 24 Hour Metro Grocery Store. 1 Parking and Locker Unit included. (id:49907)
685 Jane Street
Toronto, Ontario
Fully Renovated 2-Storey Home in the Heart of Rockcliffe-Smythe! This bright and modern home offers exceptional versatility and value, featuring a total of 3+2 bedrooms, 4 bathrooms, 2 kitchens, 2 laundries, 2 fridges, and 2 stoves. Enjoy luxury vinyl flooring throughout, a stylish kitchen with stainless steel appliances, and modern finishes from top to bottom. The open-concept layout provides a seamless flow between living and dining spaces, while the spacious bedrooms ensure comfort for every member of the family. Includes 1 parking space and a fully renovated basement, currently rented for $1,900 per month, offering a great mortgage helper. Conveniently located near public transit, shopping, schools, and parks, this home is move-in ready and waiting for its next owner to enjoy! (id:49907)
726 - 161 Roehampton Avenue
Toronto, Ontario
Perfectly square 1 bedroom with wall to wall windows and plenty of natural light on the quiet courtyard side of the building. Top floor of this part of building-no units above you like a penthouse. One of the best buildings at Yonge and Eglinton with fantastic amenities including rooftop pool, massive gym, golf simulator and much more. (id:49907)
1808 - 109 Erskine Avenue
Toronto, Ontario
AKRA by Curated Properties offers a peaceful haven amid the energy of the city. From the moment you enter, a sense of calm sets in-enhanced by interiors by renowned Chapi Chapo Design and a custom lobby lighting system that shifts throughout the day to support a healthy circadian rhythm. Perfectly positioned in the vibrant Yonge & Eglinton neighbourhood, AKRA blends convenience, culture, and connection.This thoughtfully designed 2-bedroom, 2-bath residence features bright, functional living across its well-planned layout, complemented by a generous 123 sq. ft. balcony. The modern kitchen showcases built in integrated appliances, quartz countertops, designer hardware, concealed hinges, and soft-close drawers, all set against engineered hardwood flooring throughout. Both bedrooms offer large windows and ample closet space, while the primary suite includes a sleek 3-piece ensuite. A beautifully balanced home in a standout midtown community. (id:49907)
