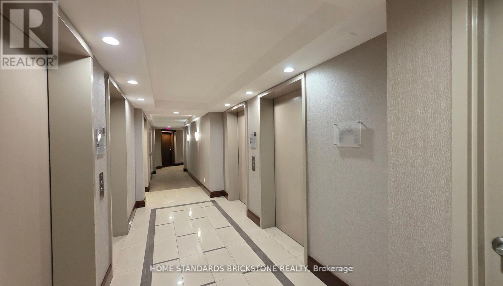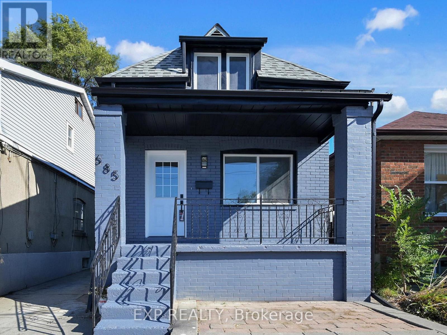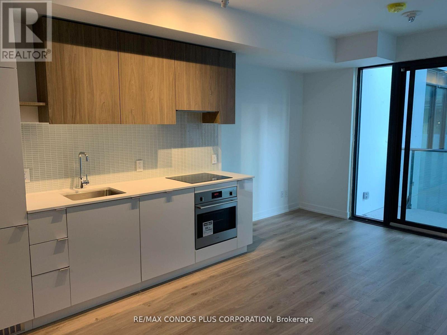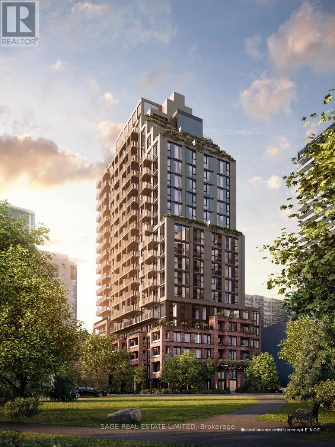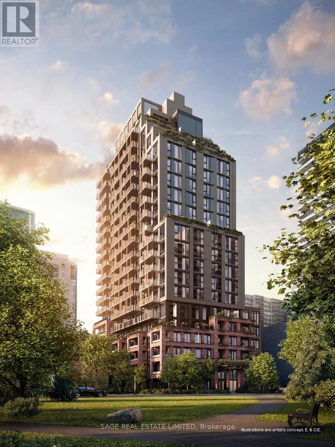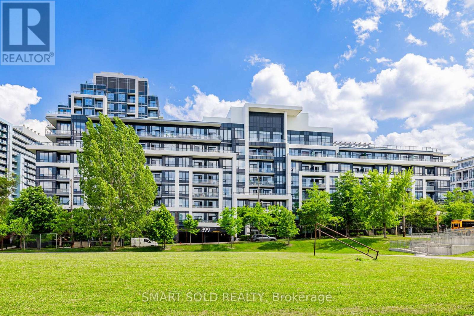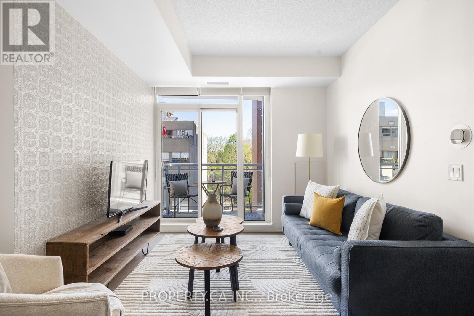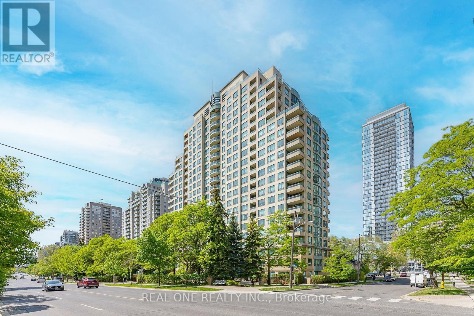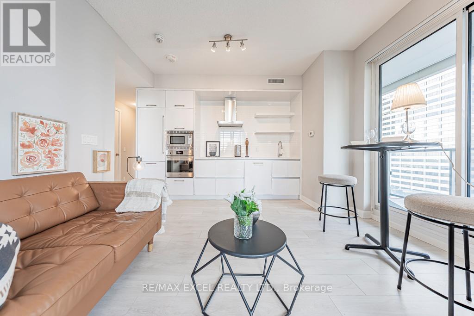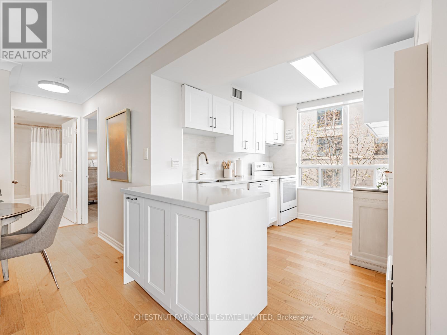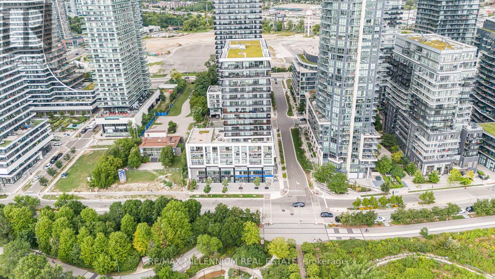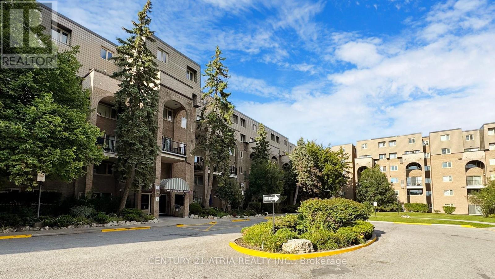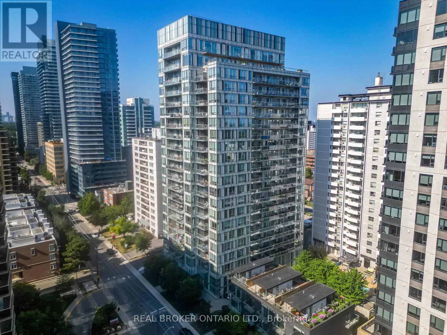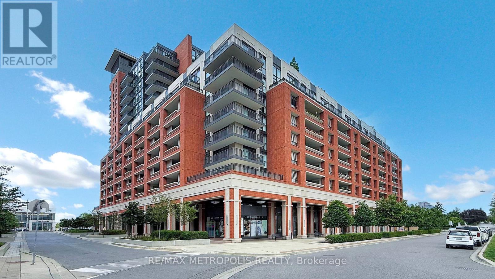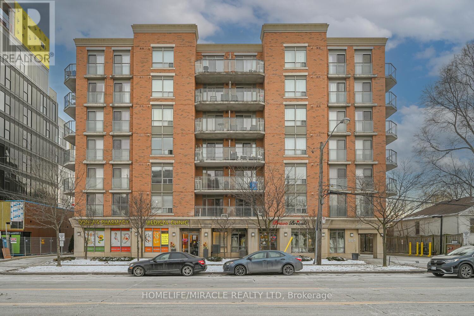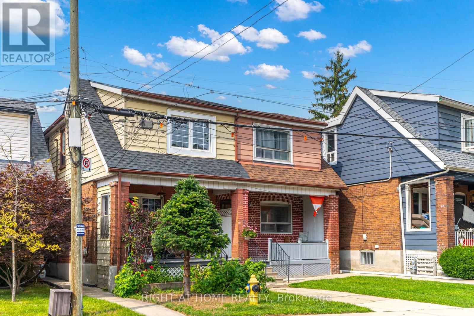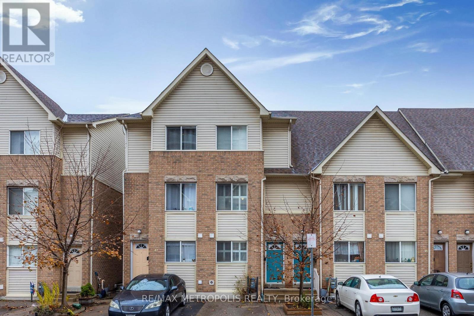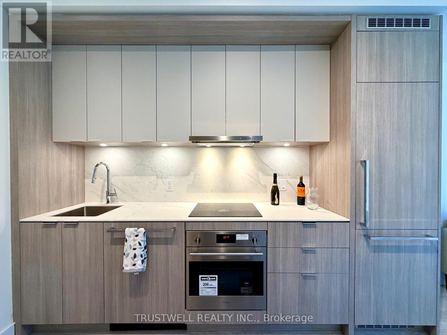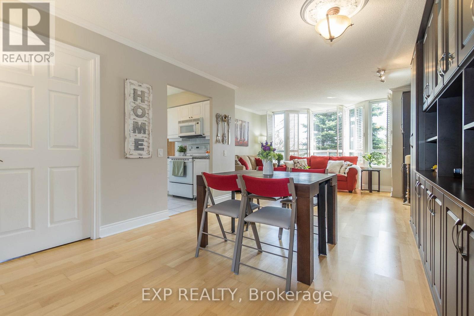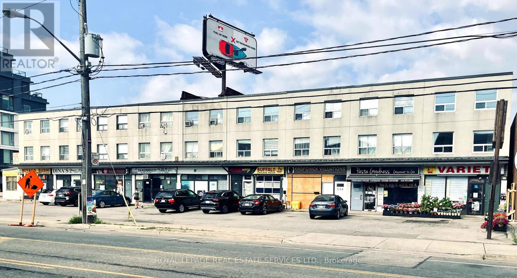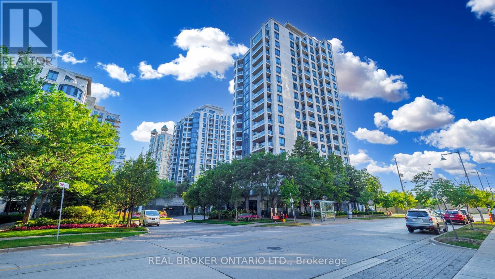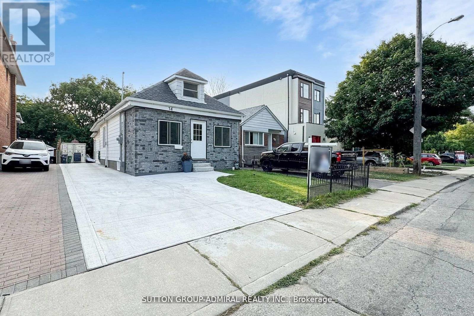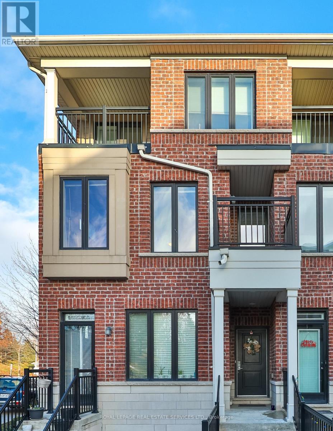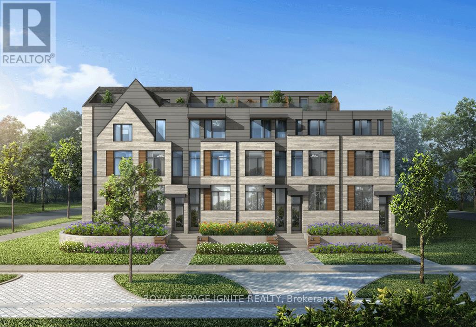712 - 5 Northtown Way
Toronto, Ontario
Welcome to Tridel's Triomphe Condos in the heart of North York. This 2 Bedroom & 2 Full Bathroom Corner Suite offers approximately 1200 SQFT of Living Space and is one of the best layouts in the Building. The unit has Laminate flooring throughout, Spacious Open Concept Living Area, and South East Exposure. Large Spacious Kitchen Area with a separate Breakfast Area & WO to the Balcony. Primary Bedroom features Ensuite Bathroom and Walk In Closet. Property features unmatched Building Amenities include an Indoor Pool & Sauna, Bowling Alley, Virtual Golf, Gym, Tennis Courts, Games Room, Rooftop Garden, and More! This Prime Location offers easy access to Transportation, Shopping, Dining, and everyday Convenience. Residents have easy access to Highways 401/404/407, TTC Stations (Finch Transit Station with GO/VIVA , Dozens of Walkable Dining Options, and Shopping at Bayview Village & Fairview Mall. Residents have Direct Underground Access to 24 Hour Metro Grocery Store. 1 Parking and Locker Unit included. (id:49907)
685 Jane Street
Toronto, Ontario
Fully Renovated 2-Storey Home in the Heart of Rockcliffe-Smythe! This bright and modern home offers exceptional versatility and value, featuring a total of 3+2 bedrooms, 4 bathrooms, 2 kitchens, 2 laundries, 2 fridges, and 2 stoves. Enjoy luxury vinyl flooring throughout, a stylish kitchen with stainless steel appliances, and modern finishes from top to bottom. The open-concept layout provides a seamless flow between living and dining spaces, while the spacious bedrooms ensure comfort for every member of the family. Includes 1 parking space and a fully renovated basement, currently rented for $1,900 per month, offering a great mortgage helper. Conveniently located near public transit, shopping, schools, and parks, this home is move-in ready and waiting for its next owner to enjoy! (id:49907)
726 - 161 Roehampton Avenue
Toronto, Ontario
Perfectly square 1 bedroom with wall to wall windows and plenty of natural light on the quiet courtyard side of the building. Top floor of this part of building-no units above you like a penthouse. One of the best buildings at Yonge and Eglinton with fantastic amenities including rooftop pool, massive gym, golf simulator and much more. (id:49907)
1808 - 109 Erskine Avenue
Toronto, Ontario
AKRA by Curated Properties offers a peaceful haven amid the energy of the city. From the moment you enter, a sense of calm sets in-enhanced by interiors by renowned Chapi Chapo Design and a custom lobby lighting system that shifts throughout the day to support a healthy circadian rhythm. Perfectly positioned in the vibrant Yonge & Eglinton neighbourhood, AKRA blends convenience, culture, and connection.This thoughtfully designed 2-bedroom, 2-bath residence features bright, functional living across its well-planned layout, complemented by a generous 123 sq. ft. balcony. The modern kitchen showcases built in integrated appliances, quartz countertops, designer hardware, concealed hinges, and soft-close drawers, all set against engineered hardwood flooring throughout. Both bedrooms offer large windows and ample closet space, while the primary suite includes a sleek 3-piece ensuite. A beautifully balanced home in a standout midtown community. (id:49907)
511 - 109 Erskine Avenue
Toronto, Ontario
AKRA by Curated Properties offers a peaceful haven amid the energy of the city. From the moment you enter, a sense of calm sets in, enhanced by interiors by renowned Chapi Chapo Design and a custom lobby lighting system that shifts throughout the day to support a healthy circadian rhythm. Ideally located in the vibrant Yonge & Eglinton neighbourhood, AKRA blends convenience, culture, and connection. Step into this thoughtfully crafted 3-bedroom, 2-bath residence offering 1,168 sq. ft. of bright, functional living space, complemented by a 108 sq. ft. balcony. The kitchen showcases built in integrated appliances, quartz countertops, designer hardware, concealed hinges, and soft-close drawers, all set against engineered hardwood flooring throughout. Spacious bedrooms feature large windows and closet space, while the primary suite stands out with a walk-in closet and a stylish 3-piece ensuite. A beautifully balanced home in a standout midtown community. (id:49907)
506 - 399 Spring Garden Avenue
Toronto, Ontario
Welcome To This Spacious 2-Bedroom, 2-Bath Suite At Jade Condos, Offering 792 Sq.Ft. Of Functional Living Space+a South-Facing Balcony With Unobstructed Views. Soaring 10-Ft Ceilings And Expansive Windows Fill The Unit With Natural Light. Includes One Parking Space And a Private Storage Room Conveniently Located Right Beside The Parking Spot. Enjoy Many Recent Upgrades: Laminate Flooring (2024), Washer & Dryer (2023), And a New Heat Pump (2023). The Modern Kitchen Features Granite Countertops And Stainless-Steel Appliances. Prime Location: Just a 5-Minute Walk To Highly Ranked Hollywood Public School, St. Gabriel Catholic School, Bayview Subway Station, Bayview Village. Minutes To Hwy 401/404, Ikea, Hospital, Yonge Street, And All Essential Amenities. (id:49907)
404 - 68 Merton Street
Toronto, Ontario
Welcome to 68 Merton. Nestled in the heart of Mount Pleasant West, this boutique 13-storey condominium seamlessly blends urban convenience with residential charm. Perfectly positioned between the vibrant energy of Yonge & Eglinton and the refined elegance of Yonge & St. Clair, commuting is effortless with Davisville subway station just steps away. This thoughtfully designed suite offers 917 sq. ft. of functional living space, featuring two spacious bedrooms, two full bathrooms, and generous storage throughout. The bright, south-facing exposure fills the home with natural light and extends to a sunny balcony, complete with a gas line and BBQ for outdoor entertaining. Parking and locker are included. Residents enjoy access to an impressive selection of five-star amenities: a 24-hour concierge, party and meeting rooms, guest suites, fitness centre, theatre, games room, boardroom, and more. Whether you're working from home, hosting friends, or enjoying a cozy movie night, this home has it all. Just moments from shops, cafes, restaurants, parks, the Beltline Trail, and the Davisville Medical Dental Centre, 68 Merton puts you right at the centre of it all. (id:49907)
1503 - 238 Doris Avenue
Toronto, Ontario
Stunning 2-bedroom, 2-bath corner suite offers 1037 sq. ft. of bright, stylish living space with beautiful southwest views, filled with lots of natural light by day and romantic city twinkly lights by night. Perfect for downsizers, small families, or first-time home buyers seeking an elegant yet affordable home, the suite features a functional layout with two independent temperature controls for maximum comfort, a modern kitchen with quartz countertops, and a breakfast area with unobstructed views. The spacious living room opens to a large balcony ideally for relaxing or entertaining. The lady host will appreciate the large walk-in closet in the primary room. The unique suite is situated in a well-managed, recently updated building, within walking distance to the TTC subway, restaurants, shops, the North York Civic Centre, Loblaws (later to be T&T Supermarket), and the public library. More importantly it is located in the highly sought-after Earl Haig Secondary and McKee Public School district. ** one parking + one locker + Condo Fees cover all except Hydro **. (id:49907)
1302 - 2221 Yonge Street
Toronto, Ontario
Welcome to your dream corner suite at 2221 Yonge an architectural masterpiece in the heart of Mount Pleasant where modern luxury meets unbeatable convenience! This high floor, two bedroom, two bathroom condo is truly special: wraparound terraces and huge floor to ceiling windows flood every room with light and open up stunning city vistas, while the generous separation between towers keeps things private even in the hustle and bustle of Yonge & Eglinton. Inside you'll find sleek finishes, clean lines, and sophisticated designer touches paired with a layout that works beautifully for a small family or professionals who want distinct retreat spaces. Step outside your door and the world is yours subway at your feet, shops, cafés, restaurants, everything you need just a stroll away. On top of that, living at 2221 Yonge means access to resort style amenities: a spa with multiple plunge pools, sauna and steam rooms, fitness & yoga studios, rooftop sky lounges and gardens, BBQ terraces and outdoor lounges. This is more than a home its a lifestyle. Don't miss your chance to live in one of Toronto's most iconic, sought after buildings! (id:49907)
505 - 253 Merton Street
Toronto, Ontario
Discover serene city living in this beautifully renovated corner condo filled with incredible pride of ownership. A bright, thoughtfully designed 2-bed, 1-bath suite with 786 sq ft of renovated living space plus a private balcony.Fully renovated, beginning with a custom ceramic-tiled foyer & a spacious entry closet w/ mirrored doors, flowing effortlessly into an open living & dining area with wide plank engineered hardwood flooring throughout. The recently renovated kitchen features quartz counters, full-size appliances, ample storage & a convenient breakfast bar.The split-bedroom layout provides excellent privacy, with a generous primary suite & a large 2nd bedroom enhanced by corner windows & a mirrored-door closet. A stylishly renovated bathroom, ensuite laundry, fantastic closet space throughout, fresh paint, smooth ceilings in the main areas, custom window coverings & custom crown moulding make this home truly move-in ready. Underground parking close to the elevator & a locker, add even more convenience.Set within an exceptionally well-managed, pet-friendly, community minded boutique building with only 124 suites. Enjoy an on-site property manager, 24 hr concierge & direct access to the Beltline Trail through a secure courtyard garden w/ BBQ, as well as visitor parking & a newly expanded, fully equipped fitness facility. BONUS- all-inclusive maintenance fees cover heat, hydro, water & central air. Walking distance to the future Davisville Community & Aquatic Centre (slated for 2027). With the Beltline Trail & Mt. Pleasant Cemetery right in your backyard, this location is ideal for nature, dog lovers, cyclists & runners. You're close to everything yet removed from the congestion-just a short walk to Davisville Subway Station, acclaimed schools (incl. new Davisville PS & top-ranked North Toronto CI as well as private schools -Greenwood & York) & steps to charming shops, restaurants, Sobeys & a short stroll to Davisville Village, Yonge & Eg & Yonge & St. Clair. (id:49907)
316 - 65 Annie Craig Drive N
Toronto, Ontario
Welcome to Vita Two Condominiums at 65 Annie Craig Drive where modern design meets lakeside living. This stunning 1+1 bedroom, 1 bathroom suite offers approximately 600 sq.ft. of thoughtfully designed space with an open-concept layout perfect for both everyday living and entertaining. The bright living area seamlessly flows onto a private balcony, providing breathtaking views of the surrounding cityscape and glimpses of Lake Ontario.The gourmet kitchen features contemporary cabinetry, quartz countertops, built-in appliances, and a stylish backsplash, making it as functional as it is elegant. The versatile den can be used as a home office, guest space, or reading nook an ideal option for today's lifestyle needs. The bedroom boasts floor-to-ceiling windows and ample closet space, while the modern 4-piece bath is designed with sleek finishes.Residents of Vita Two enjoy a long list of world-class amenities, including a fully equipped fitness centre, outdoor pool, yoga studio, party room, rooftop terrace with BBQs, and 24-hour concierge services. The building is also energy-efficient and well-managed, ensuring comfort and peace of mind.Located in the heart of Humber Bay Shores, this condo places you steps away from the waterfront trails, parks, boutique shops, trendy cafes, and fine dining. Quick access to the Gardiner Expressway makes commuting to downtown Toronto or the airport simple and efficient.Whether you're a first-time buyer, investor, or downsizer, this residence offers the perfect balance of luxury, convenience, and lifestyle. Don't miss your chance to be part of one of Toronto's most sought-after waterfront communities. (id:49907)
326 - 4005 Don Mills Road
Toronto, Ontario
***** The One And The Only ***** A Unique Unit in the Whole Building ***** 1269 sqft W/ 3 large & proper bedrooms ***** Not 2+1 NOR 2+den NOR the 3rd bedroom facing a concrete wall with a sliding door ****** All 3 bedrooms have big windows and big closets, 2 facing east, 1 facing west/courtyard ***** Updated A/C system (worth 7k+) ***** Very Well Maintained Unit W/Updated Kitchen and Bathrooms ***** Commercial sized Washer & Dryer ***** All Utilities Are Included ($$$) + Gym Membership For Your Whole Family ($$$) ***** Underground Parking, Parking Spot Is Close To The Elevator **** 3 Elevators & 5 Exists For The Building ***** Bike Storage Available ***** Common Locker For Your Large Items Storage ***** And The Tops Schools You have been wanting to send your kids to; The proximity to daily necessity You require; The Easy Access to TTC & Highways You need to get around; The Parks, Trails, close by Libraries For family Fun ***** And Much More For You to Discover ***** (id:49907)
1509 - 83 Redpath Avenue
Toronto, Ontario
This bright and spacious unit is a perfect blend of style and functionality, featuring gleaming hardwood floors, sleek stainless steel appliances, and granite kitchen counters, perfect for both cooking and entertaining. Soaring 9-foot ceilings add an airy, open feel to the space. A large west-facing balcony with gorgeous south views of the city skyline. 2 Walkouts to the balcony from both the living room and primary bedroom. The Den has many uses; it can be used as an office or a single bedroom. This is the best open concept layout; the living space is exceptional. Stay active with a fitness center and basketball court, and take advantage of the Media Room and party room, along with a separate boardroom/meeting room. Relax on the rooftop patio or soak in the hot tub. Enjoy peace of mind with concierge service, visitor parking, and a guest suite!. Whether you're lounging in your stylish space, enjoying the spectacular views, or taking advantage of the beautiful courtyard garden, you can enjoy the exceptional amenities. Sleek stainless steel appliances: Fridge, oven, dishwasher, and microwave for a modern kitchen that shines. Convenient stacked washer and dryer, making laundry a breeze. One parking space included, so you never have to stress about finding a spot. Walking distance to some of the city's best restaurants, trendy gyms, bakeries, grocery stores, and charming shops. Top-rated schools and local Parks and beltline trails. Easy access to the subway/TTC, connecting you to everything Toronto has to offer. This condo offers the perfect mix of comfort, convenience, and a vibrant urban lifestyle. Don't miss out! (id:49907)
833 - 3091 Dufferin Avenue
Toronto, Ontario
Experience Urban Elegance: Move-In Ready 1-Bed Condo at Treviso III! Discover the ideal blend of comfort, style, and convenience in this well-maintained one-bedroom, one-bathroom condo at the exceptional Treviso III community. Designed with an open-concept layout, the living and dining areas are bathed in abundant natural light, highlighting sleek, modern vinyl flooring and freshly painted interiors throughout. The modern kitchen is a chef's delight, with stainless steel appliances (including an over-the-top oven, 2024), elegant granite countertops, and ample storage. Step out onto your private, south-facing terrace for a perfect spot to relax and take in the serene views. The spacious bedroom offers a large window and generous closet space, ensuring a comfortable sanctuary. Enjoy unparalleled access to amenities, including a rooftop outdoor pool, communal BBQ area, gym, party room, games room, entertainment room, sauna, pet grooming room and 24/7 concierge. This condo comes with additional storage locker and one parking spot. Located within walking distance of the Lawrence Subway station, Yorkdale Mall, Starbucks, Shoppers Drug Mart, Fortinos, parks, schools, and a variety of restaurants, everything you need is just steps away. With easy access to TTC and major highways (400/410), your daily commute will be seamless. Children park and daycare are right next to the building. Perfectly suited for anyone seeking a vibrant lifestyle, this well-maintained unit features upgraded fixtures, in-suite washer and dryer (2024), and is truly move-in ready. Priced to sell ! Don't miss out on this opportunity! (id:49907)
608 - 801 Sheppard Avenue W
Toronto, Ontario
Welcome to Unit 608 at 801 Sheppard Ave W, a bright and spacious 2-bedroom, 2-bath condo in a boutique building featuring a generous southwest-facing balcony with serene views of Clanton Park. This modern suite offers an open-concept layout filled with natural light, a contemporary kitchen with granite countertops, stainless steel appliances and a large island, a primary bedroom with a walk-in closet, 4-piece ensuite and balcony access, plus a versatile second bedroom ideal for guests or a home office. Perfectly located steps to the Sheppard subway, TTC, Hwy 401, and Yorkdale Shopping Centre, this beautifully maintained unit is ideal for first-time buyers, investors, or downsizers seeking comfort, style, and convenience. Includes all stainless steel appliances, stacked washer/dryer, light fixtures. (id:49907)
16 Pryor Avenue
Toronto, Ontario
***Location Location Location*** Great Investment Property Is Waiting For You! Is A Hidden Gym Located In An Trendy Neighborhood Waiting For The Right Astute Buyer. The Property Currently Boasts Two Kitchens/Two Units With Multiple Bedrooms For Resident's Needs. Potential Total Market Rents Can Reach $5200 PLUS! Bathroom On Each Floor. The Property Includes a Large Lane Way Garage. House Can Be Easily Transformed Back Into Single Family Unit By Breaking Drywall Partition On Main Floor Bedrooms To Create a Large Living And Dinning Space. The Area Has Many Exciting Projects Just Finishing and Starting, Nearby Public Transit, Stockyards Shopping Centre, With Many Parks and Schools Nearby. This Is A Great Property Waiting For You. **EXTRAS** Property Is Divided Into Two Units (Front & Back Units). First Entrance To The Main & Second Floor Unit In The Front. Other Half Of Main Floor & Basement Unit Entrance Located At The Back. Two Finished Basement Bedrooms Not Shown In Pictures & Floor Plan. (id:49907)
40 - 21 Replin Road
Toronto, Ontario
Welcome to 21 Replin Road #40 where style meets functionality. Step into this beautiful 4 bedroom open concept townhouse situated in a friendly neighborhood, conveniently located within walking distance steps to parks, schools, shops, restaurants, is just few minutes away to Lawrence w subway, 5 minutes to Yorkdale mall, quick access to Allen rd and 401, making it easy to go around in the GTA area. A spacious open concept living room walk out to the backyard, quarts counter top, Carpet free, finished basement with full washroom, beautifully fenced yard, Low maintenance which includes hydro, water, building insurance, parking, common elements. Don't miss your chance to own this property you can call home. MUST SEE!!! (id:49907)
503 - 6 Greenbriar Road
Toronto, Ontario
Beautiful 1 Bedroom + Den suite at Bayview at the Village. Functional layout with enclosed den featuring sliding glass doors, perfect as a second bedroom or home office. Bright open concept living area with modern kitchen and full size appliances. Walkout to private balcony for added living space. Spacious bedroom, contemporary bath, and in-suite laundry. Steps to Bayview Village, TTC subway, parks, and major highways. (id:49907)
220 - 80 Harrison Garden Boulevard
Toronto, Ontario
Condo Living At Its Absolute Finest With A 91 Walk Score. Wow! Be Prepared To Live In Luxury While As You Surround Yourself With A Panoramic Nature And Tree View Outside All Windows. Sophistication & Elegance Are Evident In This Bright & Spacious Corner Unit Built by Tridel. Exceptional Amenities Include: Indoor Pool, Hot Tub/Sauna/Virtual Golf/Bowling Alley/Tennis Court/Billiards Room/Party Room/Library/Garden Bbq/Guest Suites/Meeting Room/Card Room/Gym. Just Under 1100 sqft, This Bright, Open Concept And Well Maintained Unit Has An Unobstructed View, Closet Organizers,California Shutters,Pre-Engineered Hardwood Flooring.**Largest 2 Bedroom In The Building** Has 1 Locker On The Same Floor Of Unit And Parking Spot Very Close To The Entrance.** (id:49907)
604-606 Marlee Avenue
Toronto, Ontario
Great Investment Opportunity in Prime Location! Fully leased ground-floor retail space provides stable income. The upper levels feature two spacious, two-storey, 2-bedroom apartments. Apartment A is currently vacant, offering immediate rental or end-user potential, while Apartment B is tenanted, generating steady cash flow. Don't miss this versatile mixed-use property with strong upside potential. (id:49907)
Ph7 - 2087 Lake Shore Boulevard W
Toronto, Ontario
Bright and spacious corner 2-bedroom, 2-bath penthouse in vibrant lakefront Humber Bay Shores. Floor-to-ceiling windows frame natural light across open living and dining spaces plus a cozy fireplace. Modern kitchen with stainless steel appliances and efficient layout. Generous primary bedroom with 4-piece ensuite, large closet and walk-out to balcony. Second bedroom enjoys clear views and easy access to a full bath. Private balcony features lake views and includes a gas BBQ line. Live where access to nature meets city convenience. You are steps away from Humber Bay Park waterfront trails, shoreline boardwalks, and green space - ideal for walks, cycling or relaxing by the lake. The neighbourhood offers cafes, restaurants, shops and everyday amenities within walking distance. Transit options and major roads bring downtown Toronto within minutes. Amenities include indoor pool, gym, concierge and visitor parking. Parking and locker included. (id:49907)
14 Spears Street
Toronto, Ontario
14 Spears St. This RAVINE LOT Offers a perfect blend of function, style, comfort with two rooms on the all levels and a couple of separate living spaces with its three classy newly renovated washrooms, all with modern standing showers and Large windows. Approximately 1700+700 sqft. The main level has stunning two bedrooms and a washroom with brand new modern standing shower bathroom to impress you. Modern plan that features ultra separate sleek kitchen w/ quartz two waterfall counters. Enjoy the convenient main-floor open concept combined living and dining area. The all-new kitchen has a fresh, modern design and an island again with quartz waterfall design to make the most of your prep space and breakfast counter in the kitchen itself and the back entrance has a convenient access to an all-fenced and private backyard with its own privacy, backing onto a ravine & hilltop lot with a beautiful seating area together with family and friends during those summer months or cold winter nights to enjoy your favourite delicious hot drink. Second floor is dedicated to luxurious primary suite fitted with tons of storage cabinets and brand new washroom with standing shower ensuite. The lower level offers an open concept with it's own kitchenette, washer dryer dishwasher fridge currently being used as 4th bedroom with ensuite brand-new washroom with a modern standing shower. 11 KWEV charger lets you get a full charge in just a few hours. Located in the vibrant Rockcliffe-Smythe friendly neighbourhood, minutes from Stockyards, schools, golf course, parks.shops, restaurants, and major Hwys, convenient transit options are just around the corner, with a 3-minute walk to the TTC and 2 minute drive to the Weston GO station and the New Eglinton LRT line. First time home buyers, Builders and investors, With the option to extend to 4 units+ 1 Garden suite. (id:49907)
92 - 30 Carnation Avenue
Toronto, Ontario
Experience practical urban living in this well-designed multi-level townhouse in the Long Branch community. The layout offers flexible space for work, rest, and everyday living, with a bright main floor that features an open area and a practical flow connecting living, dining, and kitchen spaces. Direct sightlines and functional planning support comfortable day-to-day use.The upper levels include two well-separated bedrooms and two full bathrooms, providing privacy, comfort, and versatility for a range of living arrangements. A private terrace extends the living space outdoors, offering room for relaxing, entertaining, or enjoying fresh air within the community.Additional features include underground parking, in-suite laundry, and efficient storage solutions, contributing to a low-maintenance lifestyle. The location is a major draw: close to Lake Ontario's waterfront trails, neighbourhood cafés, Humber College, Long Branch GO, TTC routes, and major commuter corridors connecting to downtown Toronto and the west end. A strong opportunity to secure a thoughtfully arranged townhouse that blends space efficiency, convenience, and long-term value in a well-connected pocket of south Etobicoke. (id:49907)
261 Ranee Avenue
Toronto, Ontario
Welcome to the Lawrence Park in the prestigious New Lawrence Heights community! This spacious three storey cozy home offers a functional layout designed for modern family. With 3 bedrooms, 3 bathrooms, and thoughtfully planned interior spaces, it's an ideal home for a growing household. Inside, you'll find hardwood flooring throughout the main living areas, upgraded tile finishes, modern maple cabinetry, and designer-selected materials from the Inspire Collection C décor package. The main floor features an open-concept layout perfect for entertaining, while the second floor includes two well sized bedrooms with access to a full shared bath. The third floor is dedicated entirely to the private primary suite, complete with an elegant ensuite and a walk in closet providing exceptional comfort and privacy. Additional upgrades include a feature wall fireplace valued at $4,000, an upgraded staircase with oak treads and refined railing details, and high quality finishes throughout. Close to Joyce Public School, Flemington Public School, and Lawrence Heights Middle School, Yorkdale Park and Glen Long Park. For shopping and dining, the property is just minutes from Yorkdale Shopping Centre one of Toronto's premier malls offering convenience, entertainment, and everyday essentials all within a short distance. (id:49907)
