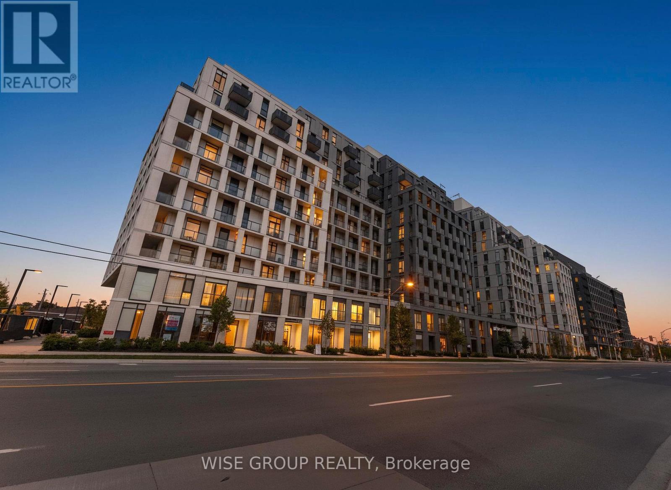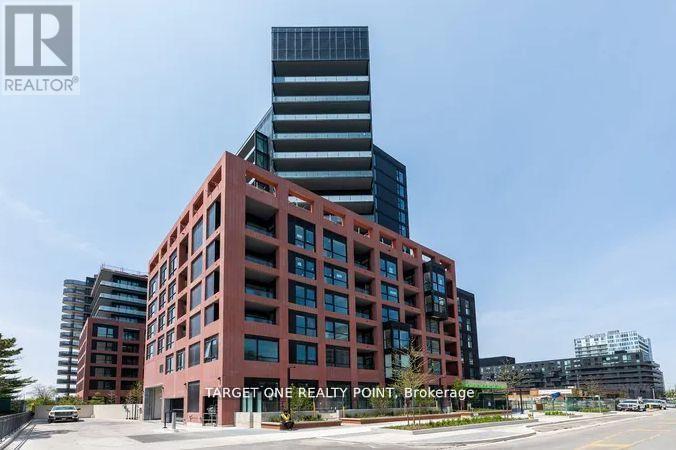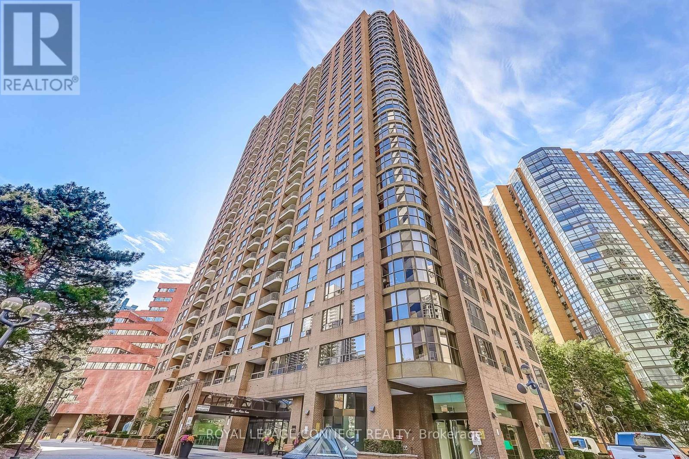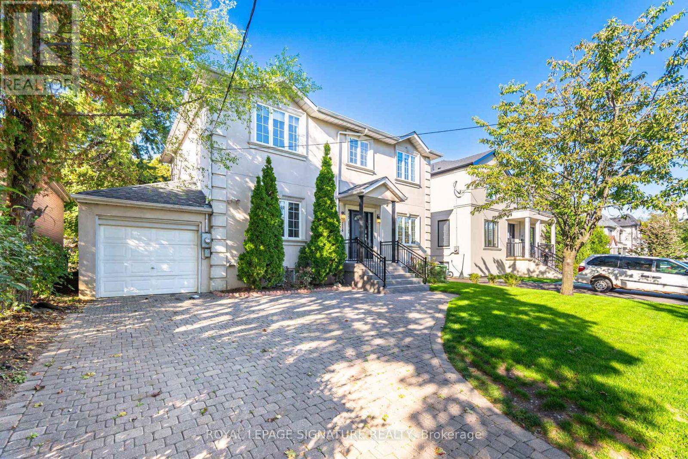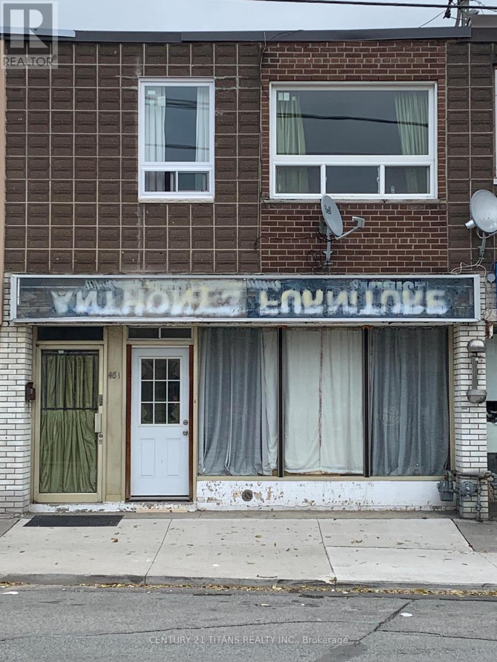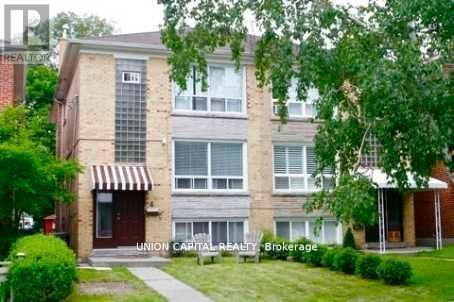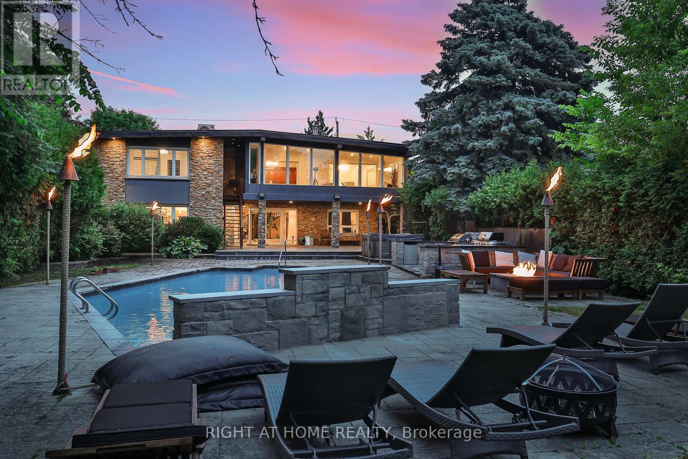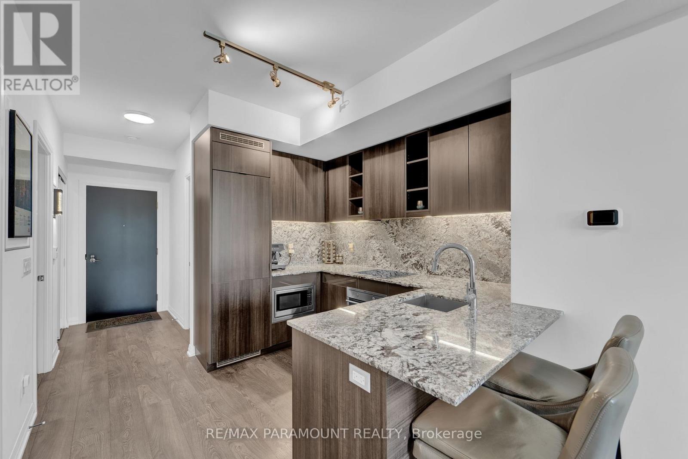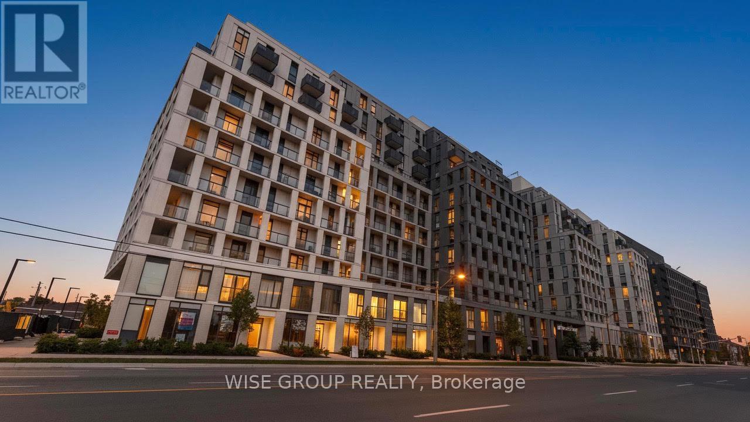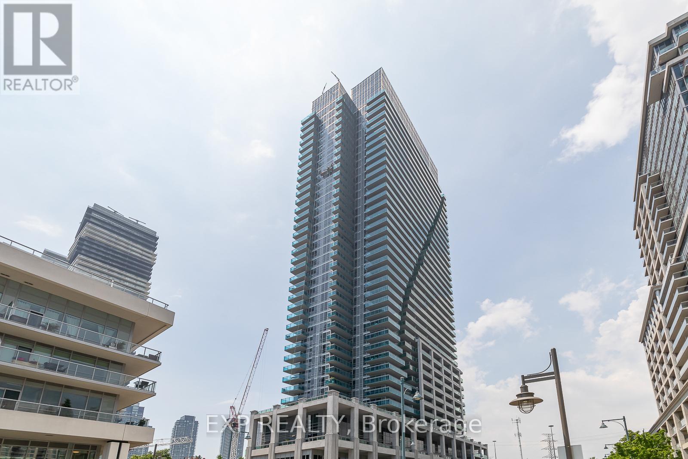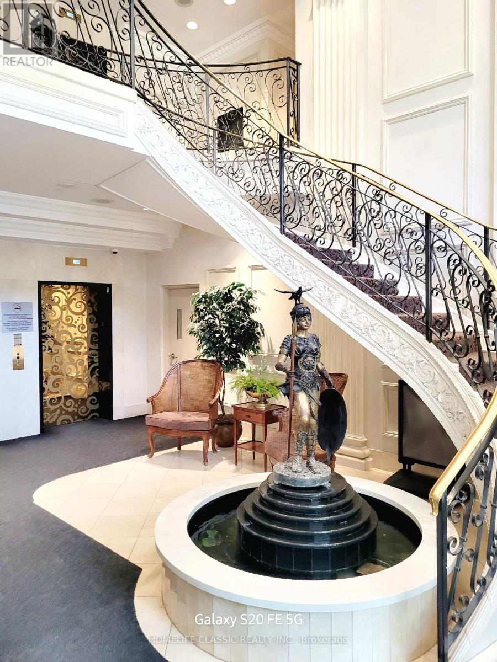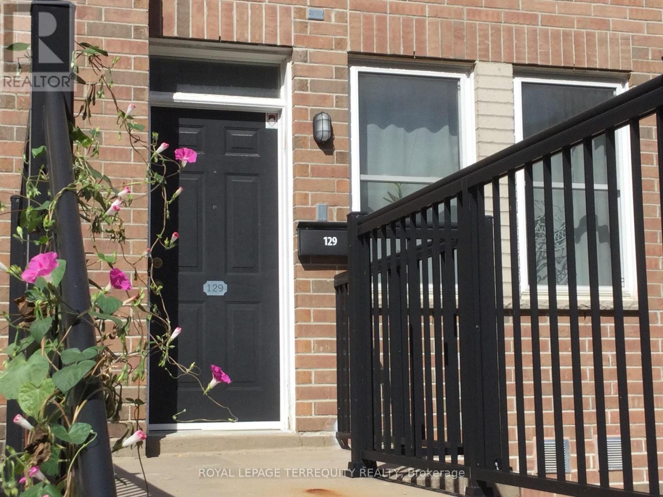1116 - 500 Wilson Avenue
Toronto, Ontario
Beautiful 2+Den (Den can be used as 3rd bedroom), 2-Bath north-facing suite at Nordic Condos in Clanton Park! Enjoy a spacious balcony with unobstructed north-facing views. This thoughtfully designed unit combines modern architecture, smart connectivity, and functional living. Residents have access to premium amenities including a catering kitchen, 24/7 concierge, fitness studio with yoga room, outdoor lounge with BBQs, co-working space, multi-purpose room with a second-level kitchen, kids' play area, outdoor fitness zone, pet wash stations, and more. Ideally located just steps from Wilson Subway Station, Hwy 401, Allen Rd, and Yorkdale Mall, with parks, shopping, and dining nearby. Parking & locker are not included in the listed price but are available for sale. (id:49907)
1006 - 8 Tippett Road
Toronto, Ontario
Enjoy A New, Elegantly Designed 2+1 860 SQFT south facing Condo In A Prime Location Steps To The Subway Station. Minutes To The Hwy 401/404, Allen Rd, Yorkdale Mall, York University, Humber River Hospital, Costco, Grocery Stores, Restaurants, & Parks Inc. New Central Park! Unit Features Floor-to-ceiling Windows, Tasteful Modern Finishes. Den Can Be Used As A 3rd Bedroom! Includes Parking & Locker. (id:49907)
306 - 100 Upper Madison Avenue
Toronto, Ontario
Welcome to The Residences of Madison Centre, located in the highly desired Lansing-Westgate Community. This beautifully maintained Tridel-built condominium offers luxury, comfort, and unbeatable convenience. Enjoy resort-style amenities incl: an outdoor pool surrounded by mature trees & lush landscaping, BBQ area, pergola, gym, sauna, indoor squash and racquet courts. At almost 1200 sq ft, this unit offers exceptional value. This 2-bedroom, 2-bathroom suite has a split layout so both bedrooms are on opposite sides of the living space lending well to privacy throughout. This unit has been renovated, features large windows that offer abundant natural light, engineered hardwood floors, and an updated eat in kitchen with soft close drawers, pullout spice drawer & pull out pots/ pans drawer. Under cabinet lighting adds ambiance &functionality. The spacious layout delivers plenty of storage and an open, airy feel. The ensuite laundry is located in a dedicated space with side by side appliances, providing more convenience & functionality than typical stacked set ups. The suite comes with an alarm system that communicates directly to the Concierge desk for added security. The balcony area offers an alternative outdoor space for your morning coffee or evening tea. One OWNED underground parking space accompanies this unit. There are several EV charging stations in the underground. The unit comes with an enclosed concrete locker. Commuters will love the direct underground access to two TTC subway lines, connecting you seamlessly to downtown Toronto. Located just steps from shops, cafés, restaurants along Yonge St, and minutes to Highway 401. The Sheppard Centre &Madison Centre are accessible through the underground walkway, perfect for year-round comfort &convenience. Affordable maintenance fees of $958.45 per month include ALL utilities, unlimited high-speed internet, cable, and Bell Fibe TV. This is exceptional value for luxury living in a prime Toronto location. (id:49907)
114 Fairholme Avenue
Toronto, Ontario
Immaculate 4-bedroom detached home on a 50 foot lot. Beautifully renovated. Oak flooring & stairs. 9-foot ceiling on main floor. Updated kitchen offers Quartz counter top, backsplash, stainless steel fridge, stove, microwave & built-in dishwasher. Breakfast room has easy access walk out to 14ft deck. The location of the house receives a lot of natural light streaming through the windows and skylights. Large backyard with mature trees. Englemount/Lawrence neighbourhood. Approximately 15 synagogues within walking distance. 1.5 blocks to Lawrence West Subway and Allen Expressway/401 Hwy. Kosher restaurants, bakeries, prepared food stores, Metro and Fortino's. French Immersion, Public Catholic & Jewish Day Schools a short distance away. "Lets Make A Bond". (id:49907)
481a Oakwood Avenue
Toronto, Ontario
**Attn: Builders/Investors/Small Churches/Specialty Businesses- Nice Property with spacious main floor. Located in a busy high volume area. Steps away from TTC buses & close to Eglinton West Subway. Suitable for live/work occupants. Upstairs 3 bedrooms, 2 parking spaces at outside at back. Main floor is wide open space for multi-purposes. Basement has a long spacious room for social gatherings. Separated hydro metered from residential & commercial. ***This is a "Sold as is Condition" property*** (id:49907)
4 Rowley Avenue
Toronto, Ontario
***LOWEST PRICE FOR A QUICK SALE*** This Is a RAREST Of The RARE Investment Opportunity You DON'T Want To Miss!!! A LEGAL TRIPLEX In One Of Toronto's Most Prestigious And Sought-after Neighborhoods ! Offering THREE Separate 2-bedroom Suites, Each On Its Own Level, With A Private Entrance, Kitchen, And Bathroom. The Suites Provide The Ultimate In Privacy And Convenience, Making It Ideal For High-quality Tenants. Situated Amidst Multi-Million-Dollar Homes, With Easy Access To Public Transit, Including Being Steps Away From The Soon-to-be-completed Eglinton LRT, As Well As Boutique Restaurants, Supermarkets, And Other Essential Amenities, Ensuring Residents Enjoy The Best In Urban Living. The Property Is Also In Close Proximity To Some Of Toronto's Top Public And Private Schools, Such As The Crescent School And The French School (TFS), Making It An Attractive Option For Families. This Is Truly A Lucrative Opportunity That Won't Last Long, And Won't Be Easily Available In The Foreseeable Future, So Secure Your Future Today! (id:49907)
40 Heathview Avenue
Toronto, Ontario
An Architectural Gem On A Ravine Lot In Prestigious Bayview Village Set On An Exceptional 64.5' x 236.5' Ravine Lot In One Of Toronto's Most Coveted Enclaves -- This Grand Raised Bungalow Boasts Over 5,000 Sq. Ft. Of Refined Living Space, Seamlessly Blending Timeless Elegance With Modern Luxury. The Main Level Showcases A Light-Filled Living Room Framed By Expansive Picture Windows Overlooking A Secluded Backyard Oasis. A Formal Dining Room Opens To A Walkout Deck, Creating A Seamless Indoor-Outdoor Flow For Sophisticated Entertaining. Gourmet Eat-In Kitchen Is A Chefs Dream, Featuring Double Built-In Ovens, Stone Backsplash, Two Sinks, Abundant Cabinetry, And Premium Appliances Throughout. The Opulent Primary Retreat Offers A Five-Piece Spa-Inspired Ensuite, A Cozy Fireplace, A Walk-In Closet, And Tranquil Views Of The Lush Ravine. Two Additional Upper-Level Bedrooms Offer Generous Space, Double Closets, And Access To A Thoughtfully Designed Three-Piece Bath With Walk-In Shower. The Expansive Walk-Out Lower Level Is Tailored For Relaxation And Entertaining, Highlighted By A Gas Fireplace, Spacious Recreation Room, Additional Bedroom, Separate Laundry Room With Built-Ins, And Ample Storage. Step Outside To A Resort-Caliber Backyard Featuring A Heated Pool With Waterfall, Covered Patio, And The Rolls-Royce Of Jacuzzis. The Full Outdoor Kitchen Is Equipped With Dual BBQs, A Running Water Sink, Mini Fridge, Generous Counter Space, And Storage Perfect For Hosting At Scale. With Four Separate Entrances, A Ravine-Lined Lot, And Access To Top-Tier Schools Including Earl Haig Secondary, This Rare Offering Combines Prestige, Privacy, & An Unmatched Lifestyle. Minutes From Bayview Village, Highways, And Transit. This Is Luxury Living Without Compromise. (id:49907)
418 - 101 Erskine Avenue
Toronto, Ontario
Rare 741 sq ft. 1+1 layout with two complete bathrooms, and fully-upgraded, chef-inspired kitchen with ample granite counter space and matching backsplash. This Tridel-built luxury residence has a fully enclosed den that has the versatility of a secondary bedroom, home office, or personal sanctuary. The upgraded kitchen is designed to impress with granite countertops, a matching backsplash, premium built-in appliances, and elegant under-cabinet lighting. A rare find in condo living, the generous counter space is ideal for both everyday living and entertaining. Soaring smooth-finish ceilings paired with upgraded dimmable smart LED lighting create an open and airy atmosphere by day and a warm, refined ambiance by night. Floor-to-ceiling windows invite abundant natural light, complemented by pull-down blackout shades for the ultimate in comfort and privacy. The spacious primary suite comfortably fits a king-sized bed and features a walk-in closet and direct access to a modern ensuite bathroom. Meticulously maintained by its original owners and freshly painted, this residence offers true move-in-ready luxury. The unit also features an ensuite laundry. An added convenience is the storage locker, located on the same floor just steps from your door. Residents enjoy access to world-class amenities, including a 24-hour concierge, a large fitness/gym area with a separate yoga studio, an infinity pool, saunas, billiards lounge, theatre room, stylish party spaces, guest suites, free overnight visitor parking, and a resort-inspired garden terrace complete with cabanas and Napoleon BBQs. All of this within walking distance to the TTC subway, the upcoming LRT, renowned schools, fine dining, premium shopping, and vibrant city life, an address that embodies both elegance and convenience. This unit must be visited in person to truly appreciate the space, the finishes and the uniqueness. Secure underground parking spots available for rent. (id:49907)
906 - 500 Wilson Avenue
Toronto, Ontario
Beautiful 3-Bed, 2-Bath north-facing suite at Nordic Condos in Clanton Park with a spacious balcony offering unobstructed north views! This thoughtfully designed unit blends modern architecture, smart connectivity, and functional living, with access to premium amenities including a catering kitchen, 24/7 concierge, fitness studio with yoga room, outdoor lounge with BBQs, co-working space, multi-purpose room with a second-level kitchen, kids play area, outdoor fitness zone, pet wash stations, and more. Perfectly located just steps from Wilson Subway Station, Hwy 401, Allen Rd, and Yorkdale Mall, with parks, shopping, and dining nearby. Parking & locker are NOT included in listed price but are available for sale (id:49907)
1101 - 16 Brookers Lane
Toronto, Ontario
Experience true waterfront luxury at 16 Brookers Lane in Toronto's coveted Humber Bay Shores. This sophisticated 1 bedroom residence offers views of Lake Ontario, with west exposure bathing the space in natural light all day. Designed for modern living, it features hardwood flooring, a chef-inspired kitchen with stainless steel appliances, granite counters, and an upgraded glass backsplash. The spa-style bathroom showcases marble flooring, while both the living room and bedroom open to a private balcony perfect for sunset relaxation. Enjoy resort-style amenities including a 24 hour concierge, indoor pool and whirlpool, sauna, state-of-the-art fitness centre, cyber lounge, and landscaped garden with BBQ area. Steps to the lakefront trail, dining, and boutique shopping. Photos from previous Listing. (id:49907)
616 - 5418 Yonge Street
Toronto, Ontario
Priced to sell, Ideal location right on Yonge St. Over 890 Square feet of living space, walking distance to subway, shopping, public transit, places of worship, library, theatres, restaurants. Great spacious unit with paking and an owned locker (id:49907)
129 - 760 Lawrence Avenue W
Toronto, Ontario
Opportunity Knocks! The 3 Bedroom 3 bathroom layout with the Rooftop Terrace has largest floor plan in the Condo Complex. It is a South-East facing corner Unit flooded with daylight. The Kitchen features a new Quartz Countertop, Stainless Steel Appliances, a 5 Burner Gas Range, a brand new Dishwasher all with the adjacent breakfast nook plus a custom storage cabinet as an extra! Bar stools in the photos are included. The Bedrooms have unique custom built closet cabinets. See for yourself!! New flooring on the second level. Roller blinds throughout the whole Unit. The Dining room beside the Livingroom has a Ceiling fan. There are 2 Owned Parking Spots which are easily accessible at the foot of the front porch. (photo is for illustration purposes-not the exact parking spots) Rooftop Terrace owned furniture is included. (photo indicates mostly the exact pieces which are to be included) The location offers wonderful transportation possibilities with the Highway and TTC Subway nearby. Great shopping is in the immediate neighbourhood along with local schools. HVAC fully serviced since Summer 2025. (id:49907)
