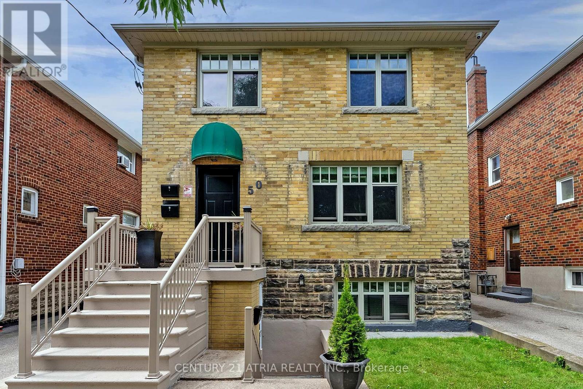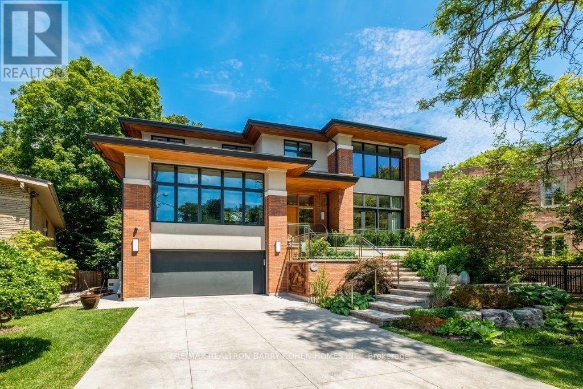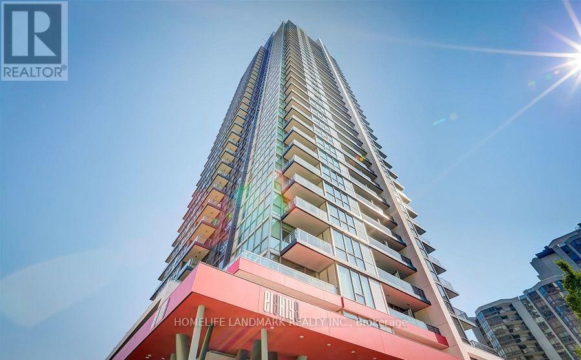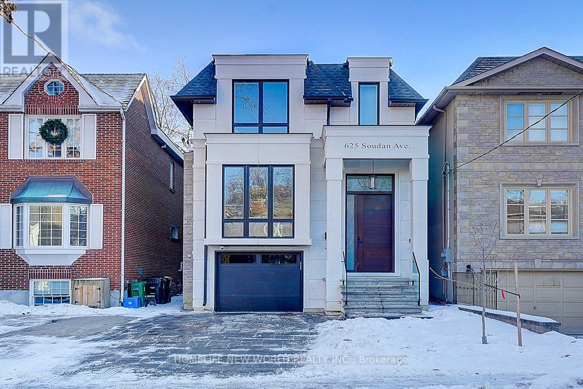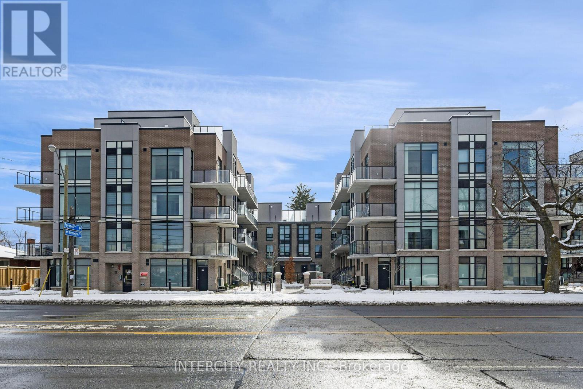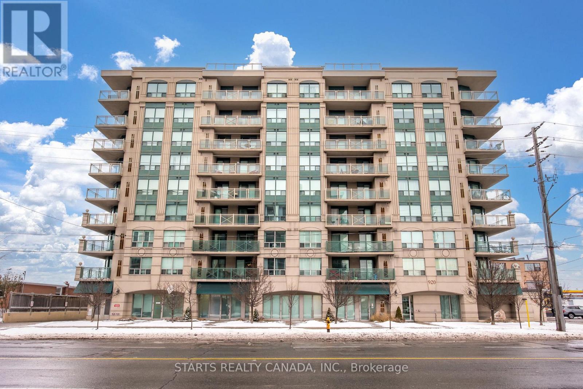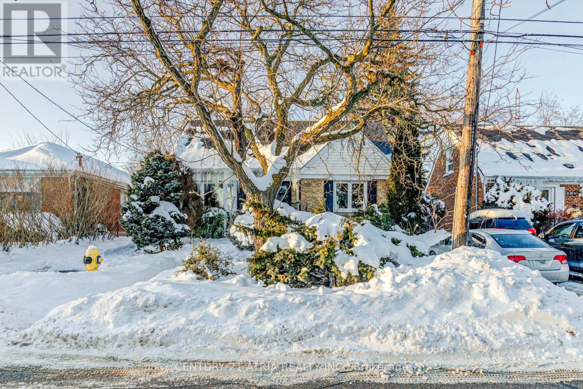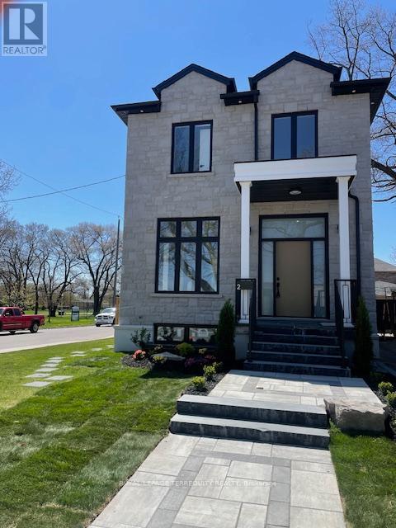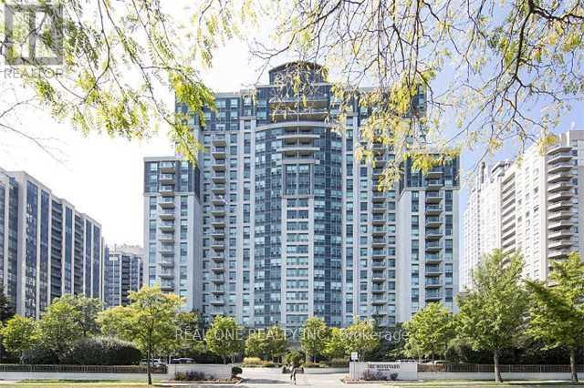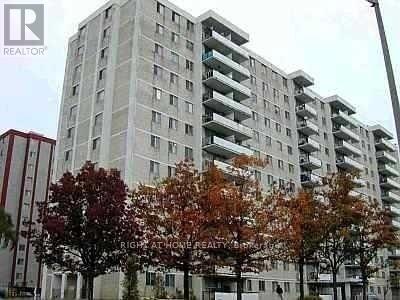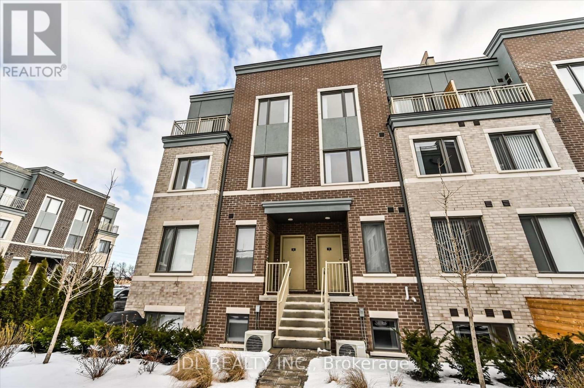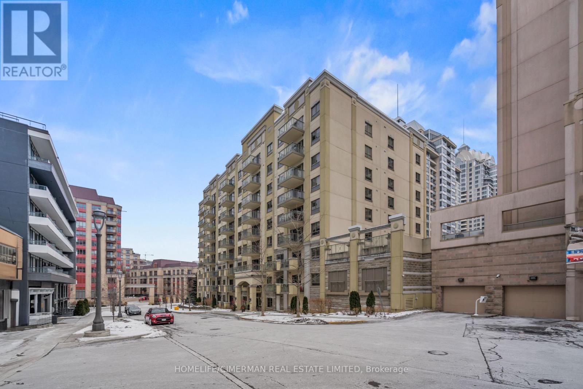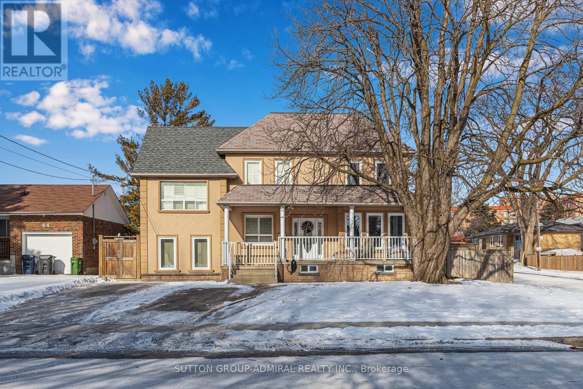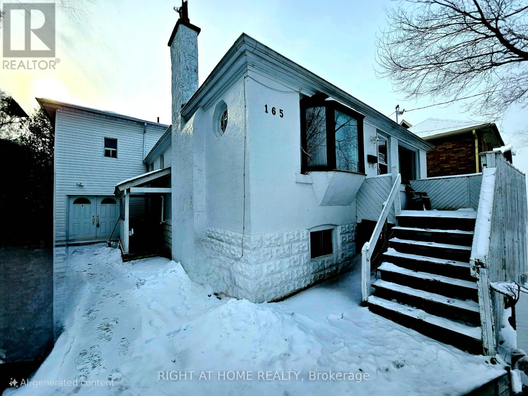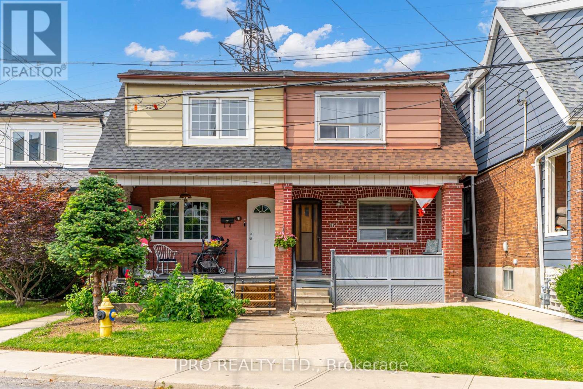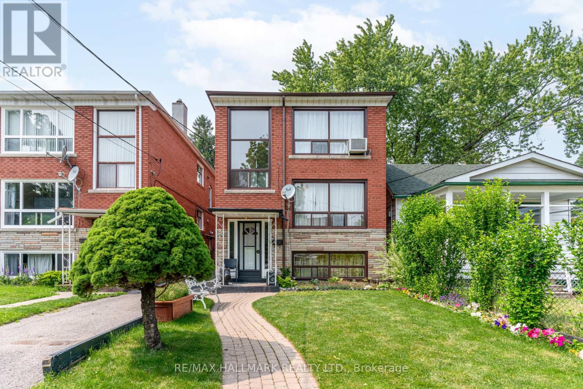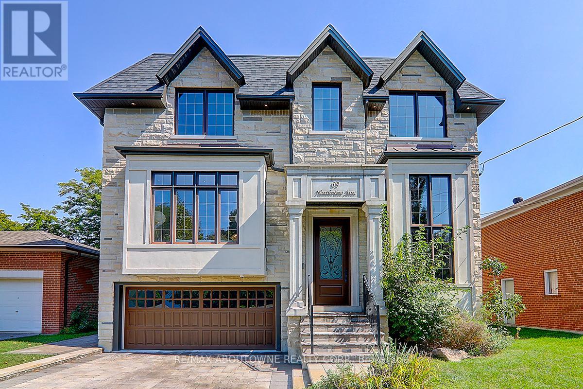50 George Street
Toronto, Ontario
Welcome to 50 George Street, located in picturesque Mimico. This detached two-storey triplex offers a great opportunity for investors, first-time home buyers and down-sizers seeking additional income and/or possible end use for extended family. Both upper & main floor units boasts 2 spacious bedrooms, full kitchen, living room & 4-piece bathroom. Upper unit features an in-suite washer & dryer. Dishwashers in both upper floor & main floor units. Basement unit complete with separate entrance with walk-up, a full kitchen, cozy living room & 4-piece bathroom. Coin-Operated laundry is available for both basement & main floor tenants. Hydro separately metered (main and upper level units). Rear yard, detached triple garage with locked storage, Many Upgrades; Full Rewiring Of Electrical System, 3 New Panels & Meters (2022). Steps from the scenic Mimico Memorial Park and Mimico Tennis Club and the famous San Remo Bakery, shopping and restaurants. Convenient access to TTC transit and QEW. (id:49907)
58 Timberlane Drive
Toronto, Ontario
West Coast Inspired - Architecturally Significant Custom Residence. Designer Palette And Nestled At Cul-De-Sacs End. In Perfect Harmony Of Sleek Design And Timeless Modern Elegance. Picturesque Natural Treed Setting Overlooking Private Ravine Views. This Home Boasts An Open-Concept Floor Plan, Soaring Ceilings, Floor-To-Ceiling Windows And Cascading Natural Light. Designed For Both Luxury, Functionality & Family Entertainment Being Amenity Rich With An Exciting Interior Slide From Main Floor To Lower Level (Not Just For Kids). The Main Living Area Is An Entertainers Dream, Featuring A Sophisticated Living Room With A Sleek Wood-Burning Fireplace And A Chefs Kitchen Outfitted With Top-Of-The-Line Appliances, Refined Finishes And Eating Area. The Spacious Dining Area Is Equally Impressive, Providing The Perfect Setting For Hosting. The Primary Suite Is A Serene Retreat, Offering Floor-To-Ceiling Windows, A Walkout To The Deck, A Spa-Like Ensuite, And A Large Walk-In Closet. Additional Bedrooms Are Generously Sized, Each Featuring Walk-In Closets And Beautifully Designed Private Ensuites Washrooms. The Expansive Lower Level Provides Exceptional Versatility, Complete With A Large Recreation Room That Opens To The Backyard And Overlooks A Scenic Ravine, Making It An Ideal Space For Both Relaxation And Entertaining. Step Outside To Discover A Serene Backyard Oasis, Backing Onto A Lush Ravine That Offers Both Privacy And Breathtaking Natural Views. This Home Seamlessly Blends Indoor And Outdoor Living. This Rare Modern Retreat Is Situated Within Exclusive Neighbourhood With Convenient Access To Top-Tier Amenities, Renowned Park, Public And Private Schools, Shops And Dining. (id:49907)
2508 - 88 Sheppard Avenue E
Toronto, Ontario
Minto 88 luxury condo with a spacious layout of approximately 711 sq ft (655 + 56 sq ft balcony) on the 25th floor, featuring an open balcony with an unobstructed panoramic view. The entire unit has been freshly repainted, and the den can be used as a second bedroom. This quiet building offers convenient access to a variety of amenities, just steps from the subway, shopping, restaurants, parks, highways, and more. Experience the best of convenient and modern living in the heart of North York with million-dollar building facilities, including a fitness center, wellness area, party room, 24-hour security, visitor parking, and more. With stunning architecture and proximity to Sheppard Subway Station and public transit, this condo provides easy access to all essentials.**EXTRAS** One Parking One Locker Included, Ss Refrigerator, Stove, B/I Microwave/Exhaust Fan, B/I Dishwasher, Washer, Dryer. (id:49907)
1211 - 75 Canterbury Place
Toronto, Ontario
One of the best inventory and price in the market! Luxurious & quaint 1-Bedroom Condo with Unobstructed, Fantastic Views of Toronto. This unique and well functioned layout unit is thoughtfully and efficiently designed. Standing out in its 1-bedroom condo with its rare foyer entryway, providing a welcoming space that enhances privacy, style and efficiency. Step into a bright, airy living space with large windows, filling the home with natural light and offering breathtaking Northwest-facing views of stunning sunsets. The modern kitchen is equipped with built-in appliances, a granite countertop and matching backsplash, and sleek cabinetry, perfect for those who love to cook and entertain. The upgraded bathroom features elegant large-format stone grey lap tiles, extending seamlessly to the walls for a refined, spa-like feel. Overhead, the smooth-finish ceilings add a clean, contemporary touch throughout the unit. With high-end finishes, spectacular views, and a layout designed for both style and functionality, with no wasted space, this condo is truly one of a kind. The primary bedroom showcases expansive windows that capture breathtaking northwest-facing views, filling the space with natural light and stunning scenery. (id:49907)
625 Soudan Avenue
Toronto, Ontario
Spectacular Custom-Built Home with Stunning Open Concept Layout Nestled in Heart of Prestigious Bayview/Eglinton Enclave. Over 3,000 Sqft Living Space (Incl finished bsmt) With Precast Front Facade. Elegant Design &Masterpiece Finishes. 4 Bedrooms with Ensuites. Control4 Smart Home with Built-in Speakers, Motion Detectors & Alarm System. Bright and Spacious Large Skylight, Heated Master Washroom Floor & Bsmt Rec. Area. Elegant Modern Eat-In Kitchen. Central Island With Architectural Counter Tops. B/I Paneled Wolf Sub-Zero Refrigerator & Freezer, 6-Burner Wolf Gas Stove. High End Custom Cabinet. Wet Bar& Wine Display Shelves, In Law Nanny Room With Ensuite. Much More... (id:49907)
40 - 851 Sheppard Avenue W
Toronto, Ontario
Greenwich Village * A Modern Master-Planned Community Of 153 Units * Cast In-Concrete Construction * 9'High Ceiling/Smooth Finish * Contemporary European Inspired Kit. Cabinetry With Brand Name Stainless Steel (Ener.Effic.) Appliances * Popular """"Battery Park"""" Model with Extra Upgrades, Appr 1060 Sf Plus 241 Sf Of Roof Top Garden & Balconies (79Sf/Each), 2Bdr, 2 Full Bath * Sunny Upper Level. * Exceptionally Low Maintenance Fee. * Individual Suite Hydro, Water & Gas Meter * Air Conditioning In Each Unit * Neighborhood Where Transit Is King: Sheppard Subway West Is 5 Min Away On Foot, Bus Is At Your Door Step & You Can Catch The GoTrain, Go Bus To Yorkdale, By Car Is A Short Distance To Expressway And Hwy 401. * Excellent Health Facilities: Baycrest Health, Humber River, St John's Rehab & Sunnybrook Hospital. *Superb Shopping Minutes Away: Yorkdale, Toronto's Most Popular Mall & Costco. (id:49907)
Ph910 - 920 Sheppard Avenue W
Toronto, Ontario
One Of The Largest Penthouse Unit. This Bright And Spacious 2-Bedroom, 2-Bathroom unit Offers 1120 Square Feet Of Interior Living Space, Complemented By A Large Balcony With Unobstructed North Facing Views. Breathtaking Views From Every Room! Fabulous Chef's Kitchen With Ss Appliances And Granite Counters& Breakfast Bar. Converted 3 Bedroom Unit Was Customized To Create Bright Open Concept Design! Frameless Glass Shower! 9'Ceilings! Low Maintenance Fees! No Neighbours On Either Side! Only A 5 Minute Walk To Downsview Subway. Storage Locker On Same Level. The Prestigious Hampton Plaza. The Open-Concept Kitchen Features A Breakfast Bar, Perfect For Entertaining, While Elegant Engineered Hardwood Floors Flow Throughout The Unit. The Large Primary Bedroom Includes A 4-Piece Ensuite Bathroom. The Open Dining And Living Areas Provide Seamless Access To The Stunning Balcony, Offering The Perfect Blend Of Indoor And Outdoor Living. Storage Locker on the same Level. Residents Enjoy Amenities Such As A Gym, Rooftop Terrace, Party Room, And Secure Underground Parking. Hampton Plaza Offers A Blend Of Comfort, Convenience, And Modern Amenities In A Well-Connected Part Of The City. Residents Enjoy Convenient Access To Local Restaurants And Shopping, With Many Eateries Offering A Diverse Range Of Cuisines, From Casual Diners To Mediterranean And Kosher Restaurants, Reflecting The area's Cultural Diversity. Nearby shopping options include small plazas and retail centers, with larger shopping destinations like Yorkdale Mall, which is just a short drive away. Bathurst Manor Offers Great Access To Public Transit With Close Proximity To Sheppard West Station And Major Roadways Including Highway 401, Making It Convenient For Commuting And Getting Around Toronto. Bathurst Manor Is Also Home To Several Public Schools, Including Wilmington Elementary School, Charles H. Best Middle School, And William Lyon Mackenzie Collegiate Institute (id:49907)
53 Craigmore Crescent
Toronto, Ontario
Located in the highly desirable Willowdale East community, this beautifully renovated home boasts upgrades throughout. Set on an impressive 50x120 lot, the property offers a peaceful suburban ambiance. This home fronts onto the quiet, tree-lined Craigmore Crescent and backs onto a scenic ravine and Sheppard Ave East Park. Enjoy the convenience of being within walking distance to both the bus station and Sheppard-Yonge subway station, all in the heart of Willowdale. (id:49907)
E810 - 555 Wilson Avenue
Toronto, Ontario
Beautiful, Bright and Spacious 2 bedrooms + Dan+2 baths Unit, Both 2 Bedrooms and Living/Dining Room can walkout to huge 140 Sq.f.t Balcony. Great View to West and over look the Building Centre Garden. Unit features laminate flooring throughout, floor-to-ceiling windows that fill the unit with natural light. The open-concept kitchen features stainless steel appliances, modern Countertop, Backsplash, Moveable central island, ample cabinet and counter space, The adjoining dining and living areas provide generous space for entertaining. The versatile den is perfect for a home office, perfect for those working from home. Steps away from Wilson subway station, takes subway around 20 mins to get to U of T and YorkU, around 30 mins to downtown. 10 min drive to Downsview Go Train station. Steps Away From Costco, Starbucks, LCBO, Yorkdale Mall, TTC Wilson Station, Allen Road, Highway 401. The Building Offers: Infinity-Edge Pool, Gym, Change Rooms, Party Room, Games Room, Lounge Area, Rooftop Deck/Garden, 24/7 Security. (id:49907)
284 Bogert Avenue
Toronto, Ontario
Exceptional investment opportunity in the highly sought-after West Lansing neighborhood at Yonge & Sheppard! This charming 4-bedroom Cape Cod-style home sits on a prime lot, surrounded by new developments and custom homes. With nearby parcels already merged and listed for high=density residential projects, this property offers incredible future potential. Investors and builders take note-this could be your next big project! For those looking for a hassle-free income property, this home comes with an A+++ tenant who is willing to stay, ensuring immediate cash flow and peace of mind for the new owner. Located on a quiet, tree-lined street, just a short stroll to the subway, top-rated Cameron P.S. & Willowdale M.S., and all the urban conveniences of Yonge St. Don't miss our on this rare opportunity in a rapidly growing development zone! (id:49907)
409 - 16 Brookers Lane
Toronto, Ontario
Truly One-Of-A-Kind! This Bright And Spacious Two Bedroom, Two Bathroom Corner Unit Has A Lot To Offer. Of Particular Note Is The 1,485 Square Foot Private Terrace With South/East Exposure, and a view of Lake Ontario. The Open-Concept Kitchen Features Granite Counters And Stainless Steel Appliances. The Unit Features A Foyer For Added Privacy. Comes With One Parking And One Locker. The Desirable Location Offers Quick Access To The Downtown Core, And Highway Access Out Of The City. Walking Distance To Great Restaurants As Well As The Paths Along The Lake That Are Perfect For A Long Walk Or Bike Ride. A Perfect Location To Live, Work And Play. Please see virtual tour for 3D walkthrough of property. Amenities Include 24-Hour Concierge, Indoor Pool, Whirlpool, Cedar Sauna, Fitness Centre, Meeting & Party Rooms, Cyber Lounge, Billiards Room, Theatre Room, Rooftop Deck, Guest Suites, And Visitor Parking. (id:49907)
A55 - 185 Roehampton Avenue
Toronto (Mount Pleasant West), Ontario
Locker in P1 for sale. Why rent when you can own? HST not included. (id:49907)
301 - 50 George Butchart Drive
Toronto, Ontario
Don't miss out on this incredible opportunity to own a 2-bedroom, 2-bath condo in the sought-after Downsview Park community! Spanning 713 sq. ft., this modern unit boasts an open-concept layout, premium finishes, and plenty of natural light. The spacious primary bedroom features large windows, offering both comfort and privacy. The two beautifully designed bathrooms showcase sleek, contemporary fixtures, with a combination bathtub and walk-in shower. The open living space blends the living room, dining area, and kitchen, creating a perfect setting for relaxation and entertaining. The kitchen is equipped with a stylish island, stainless steel appliances, generous storage, and chic cabinetry. Large windows provide stunning views of the neighborhood, adding to the condos appeal. Plus, enjoy access to a variety of fantastic amenities within the community. Experience vibrant urban living in this thriving location! (id:49907)
2 Cobalt Avenue
Toronto, Ontario
Fabulous sun-filled 3 bedroom 2024 rebuild in the Junction with stunning panoramic views of Runnymede park from every room. Rare double garage & driveway. Tasteful high end modern finishes throughout. White oak hardwood throughout main and upper floors. Modern glass paneled staircase & skylight flooding the house with light. Main floor powder room. All bedrooms with ensuite. Massive modern eat-in kitchen/dining area with extra large island and walkout to a private newly fenced yard. High ceilings. Clean unspoiled lower level for future living space, roughed-in bath and separate walk-up. Easy walk to all amenities including TTC, Walmart Plaza, Dollarama and Stockyards shopping. Note: Property taxes have not been assessed yet. **EXTRAS** Fridge, Sestone &over B/I Diswasher (id:49907)
1109 - 188 Doris Avenue
Toronto, Ontario
853 square feet as per MPAC, Spacious 2-bedroom unit, offers a breathtaking skyline view that combines the lush greenery of trees with the charming rooftops of low-rise houses, creating a serene yet urban panorama, filled with natural sunlight. 2 washrooms, renovated kitchen, smooth ceiling, new LED lights, new laminate floor in bedrooms, hardwood floor in living room, fresh painting. Prime location in centre of North York, short walk to North York Centre subway station Loblaws, close to schools, park, library, art centre, community centre, shopping centre, etc, quick access to HWY 401. Don't miss the opportunity to own it! Parking spot at P3, #50. (id:49907)
914 - 50 Lotherton Pathway
Toronto, Ontario
SPACIOUS 4-BEDROOM UNITS.WITH ENSUITE LAUNDRY , ENSUITE LOCKER,AMAZING LOCATION STEPS TO NEW CALEDONIA SUBWAY STATION (SOON TO OPEN), CLOSE TO ALL AMINITIES SCHOOL, SHOPPING, YORKDALE MALL, MAJOR HIGHWAYS AND TTC AT DOOR. AFFORDABLE CONDO FEE IS INCLUDED ALL UTILITIES, SUMMER/INDOOR POOL,TENNIS,BASKETBALL FACILITIES.Y (id:49907)
12 - 260 Twelfth Street
Toronto, Ontario
Lake & Town Menkes Built 3 Bedroom And 2.5 Bathroom. Main Floor Has Living Room, Dining Room, Open Concept Kitchen, Powder Room And Bedroom 3. 2nd Floor Has Master Bedroom With Walk In Closet, Ensuite 4 pc Bathroom, Bedroom 2 And 4pc Bathroom. Private Rooftop And Modern Finishes With A Gas Hook-Up For BBQs. Located close to the lake, parks, Humber College, And GO stations. **EXTRAS** All Appliances: Stainless Steel Fridge, Stainless Steel Stove, Stainless Steel Built-In Dishwasher, Range Hood Fan, Washer & Dryer. All The Electrical Light Fixtures. All Vertical Blinds (id:49907)
Ph9 - 12 Rean Drive
Toronto, Ontario
Welcome to the Luxurious Claridges Condominiums*Conveniently Located in the Bayview Village Community*Rarely Offered Penthouse Suite*Well Appointed With Hardwood Floors in Living/Dining Room & Primary Bedroom, Gas Fireplace, 9ft Ceilings, Crown Mouldings, Pot Lights & Walk-Out to Balcony*Spacious Foyer With Marble Floors, Coffered Ceiling and Walk-In Closet*Large Updated Kitchen With Plenty of Cupboard & Counter Space, Granite Counter & Breakfast Bar*Stainless Steel Appliances & Wine Rack*One Underground Parking Space and One Locker Included*Fabulous Spacious & Bright Layout, Perfect For Entertaining Your Friends & Family*Steps Away From Bayview Village Shopping Centre, Loblaws, YMCA, TTC Subway Station & Hwy 401*Residents of Claridges Enjoy Exclusive Access to Claridges Amica at Bayview Amenities, Including a Private Dining Room, Aquafit Indoor Pool, Theatre, Fitness Centre, Games Room & More*Don't Miss Out On This Wonderful Opportunity to Live, Work & Play! **EXTRAS** Existing Stainless Steel Fridge, Stove, Built-In Dishwasher, Microwave Oven. Existing Washer & Dryer (2023) Existing Electric Light Fixtures, Existing Window Coverings. (id:49907)
216 Parkview Avenue
Toronto, Ontario
A True Architectural Masterpiece! Welcome to 216 Parkview Avenue, an extraordinary residence that epitomizes refined luxury and exceptional craftsmanship. Perfectly situated in the highly coveted Willowdale East, this European-inspired estate showcases a breathtaking architectural presence paired with contemporary sophistication.Crafted with meticulous attention to detail, this home boasts premium finishes, unparalleled workmanship, and a thoughtfully designed layout ideal for elegant living and entertaining.Two Grand Primary Suites one overlooking the tranquil backyard.complete with a private balcony, gas fireplace, luxurious 6-piece spa-inspired ensuites with freestanding soaking tubs, a steam sauna, marble finishes, and spa-like ambiance, custom paneling, makeup vanity and premium millwork and another facing south, flooded with natural lightStunning Spiral Staircase A central design element that radiates elegance, framed by refined trim work and architectural finishes that create a dramatic visual impact.Chefs Dream Kitchen marble countertops, central island, flooring, draped lighting, and an array of high-end appliances that inspire any culinary enthusiast.Family Room Overlooks backyard with oversized picture windows, waffle ceilings, and a cozy gas fireplace.Executive Library Designed with custom millwork, floor-to-ceiling panelled walls, and waffle ceilings, perfect in a timeless space.Walk-Out Basement Fully finished with a wet bar, home theater, recreation area, and nanny/in-law suite,Cedar Roof With an impressive 30-50 year lifespan, feature offers 2-3 times the durability of standard roofing materials.4 gas fireplaces throughout the homeSkylights providing abundant natural lightCustom wood detailing and premium finishes throughoutThis exceptional property is a rare offering that blends luxury and lifestyle seamlessly.This is not just a home.It's a legacy of refined living in one of most prestigious neighbourhoods.The original 5B is converted to 4B (id:49907)
42 Glen Long Avenue
Toronto, Ontario
Rare 5 Level Side-Split with 3 self-contained units and a separate coach house with a private driveway. Welcome large families, caregivers, developers, investors. ** See 'virtual tour' link for more photos and 3D tour! ** **EXTRAS** 4 fridges, 4 stoves, 4 dishwashers, 4 washers, 4 dryers, 1 central vacuum, all window coverings & light fixtures. Water tank is rental. (id:49907)
165 Florence Avenue
Toronto (Lansing-Westgate), Ontario
Your Search Ends Here, Calling All Developers, Builders, Investors, the most favorable lot size: 50 x 128 ft for builders to build a massive custom home, nestled in a desirable Multi-Million Dollar Homes neighborhood close to Subway, schools, parks, shopping and Restaurants. large eat-in kitchen, beautiful family room with a fireplace. (id:49907)
16 Pryor Avenue
Toronto, Ontario
***Location Location Location*** Great Investment Property Is Waiting For You! Is A Hidden Gym Located In An Trendy Neighborhood Waiting For The Right Astute Buyer. The Property Currently Boasts Two Kitchens/Two Units With Multiple Bedrooms For Resident's Needs. Potential Total Market Rents Can Reach $5200 PLUS! Bathroom On Each Floor. The Property Includes a Large Lane Way Garage. House Can Be Easily Transformed Back Into Single Family Unit By Breaking Drywall Partition On Main Floor Bedrooms To Create a Living And Dinning Space. The Area Has Many Projects Just Finishing and Starting, Nearby Public Transit, Stockyards Shopping Centre, With Many Parks and Schools Nearby. This Is A Great Property Waiting For You. **EXTRAS** Property Is Divided Into Two Units. First Entrance To The Main & Second Floor Unit In The Front. Other Half Of Main Floor & Basement Unit Entrance Located At The Back. Two Finished Basement Bedrooms Not Shown In Pictures & Floor Plan. (id:49907)
38 Pendeen Avenue
Toronto, Ontario
Whether you're a savvy investor, a house hacker, or looking for the perfect home for your family, this legal triplex is calling your name! Featuring three separately metered 2-bedroom units, 38 Pendeen offers a rare opportunity to generate consistent rental income or create a harmonious space for multi-generational living. Investors will love the steady cash flow potential, with all units move-in ready and separately metered for utilities. Homeowners can live comfortably in one unit while off setting expenses with rental income from the others a win-win for your financial future.On-site parking, a double car garage, and centralized laundry add value and convenience for tenants and owners alike. Nestled near picturesque parks and the Humber River Trail Network, this property offers an inviting lifestyle for outdoor enthusiasts. Commuters will appreciate the quick access to major highways, TTC, and essential amenities like shopping centers, grocery stores, and schools.This meticulously maintained property isn't just a home; its a smart financial move. Whether you're looking to grow your investment portfolio or secure your family's future, 38 Pendeen is the turnkey solution you've been waiting for. Dont let this opportunity slip away come see it for yourself and imagine the possibilities! **EXTRAS** *Separately Metered Units * Coin Operated Laundry * Roof Replaced 2021 * Bathrooms Renovated 2014 * Foundation Re-Waterproofed 2020 * Interior Stair Upgrade 2017 * New Kitchen In Unit 3 2019 * Quiet Neighbourhood * In - Demand Location* (id:49907)
69 Heathview Avenue
Toronto, Ontario
Stunning 7 Years Custom Built Luxurious Home Nested In Upscale Bayview Village, Meticulously Maintained Plus Fresh Painting. Sophisticated Timeless Design Floor Plan W/ Quality Finish. Extra Large Windows & 6 Skylights Boosts Abundance Sunshine. Classic Wooden Panel Wall In Office, Main Floor & Hallway. Gourmet Kitchen W/ Spacious Breakfast Area. Thermador High End Kitchen Appliances. Primary Bedroom W/ 7 Pieces Spa-Like Ensuite, Heated Marble Floor Washroom. All Bedrooms W/ Ensuite. Built In Sound System & Pot Lights Throughout. Heated Marble Floor Walk Up Basement W/ Ensuite Nanny Room & Wine Cellar. 2 Laundry Rooms. Sprinkler System. Interlocking Front & Back. Top Ranking Public School Zone: Earl Haig SS. Steps To Public Transit, Short Distance To Top Private School. Minutes To Shopping, YMCA, Library & All Amenities. **EXTRAS** All Existing Stainless Steel Appliances, 2 Set of Washer & Dryer, Electrical Light Features. (id:49907)
