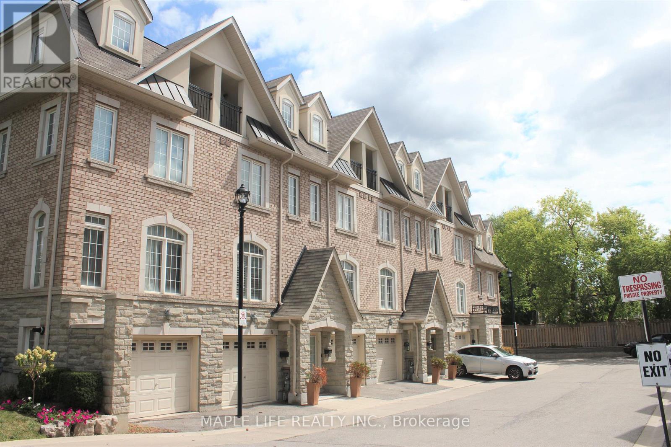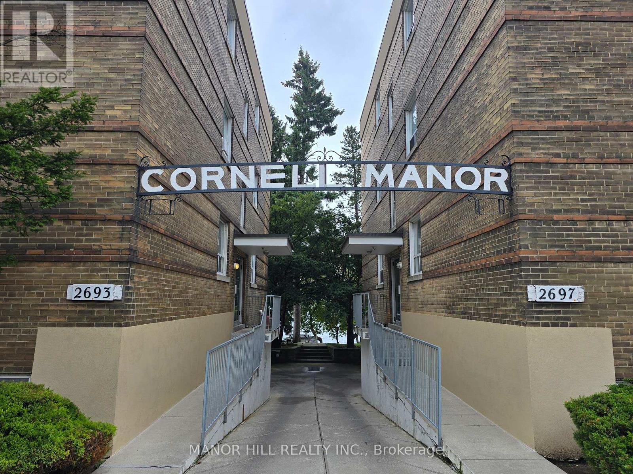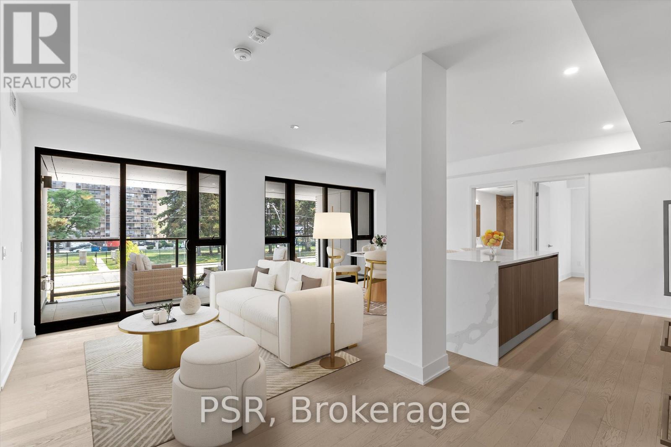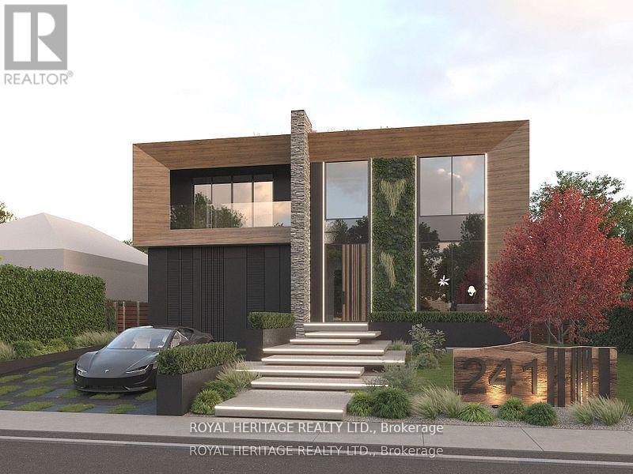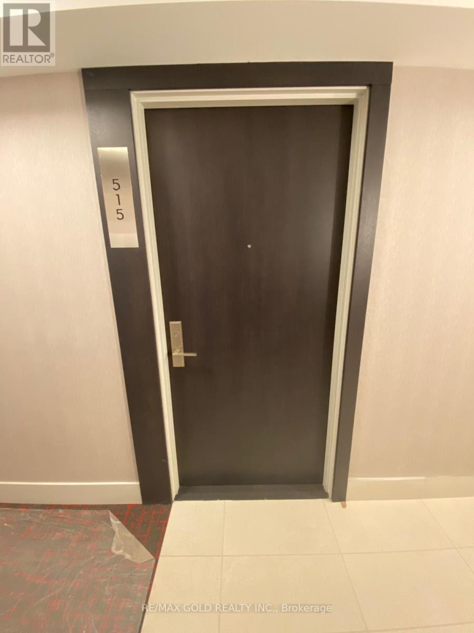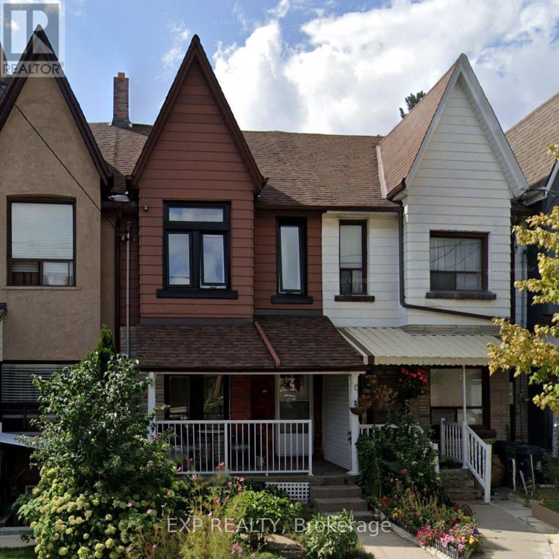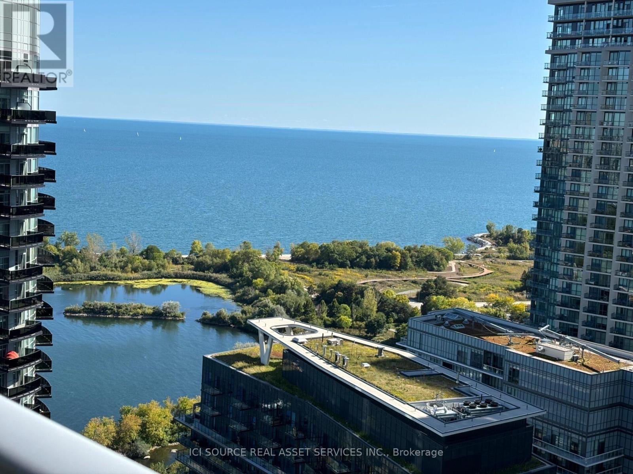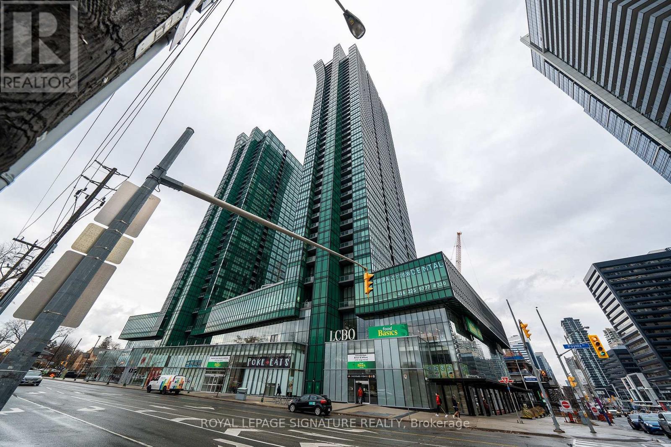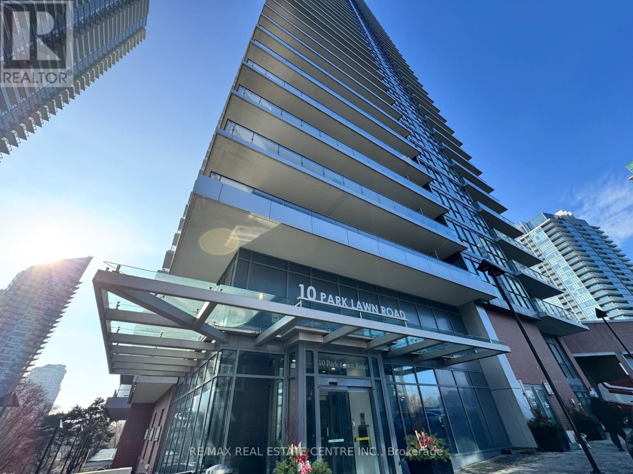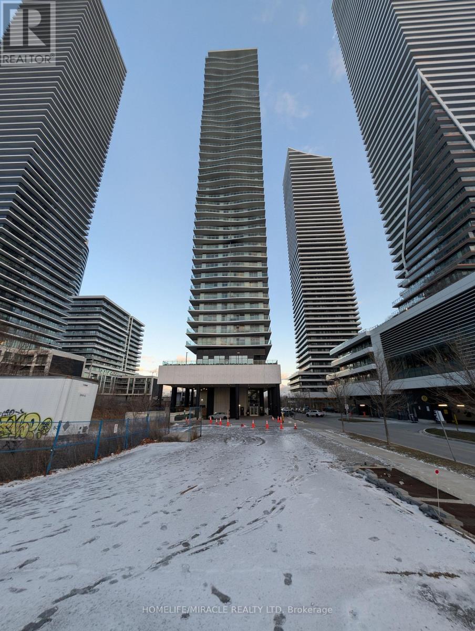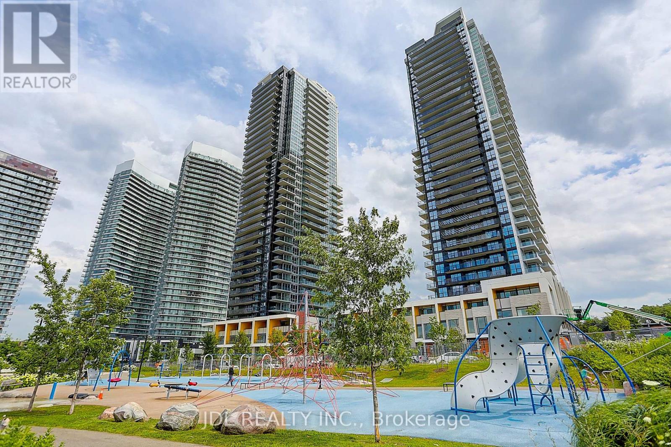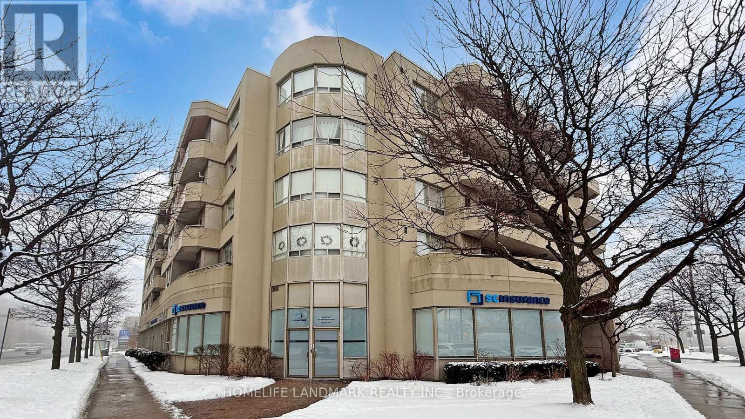5 Hayes Lane
Toronto, Ontario
Rarely Offered Luxury Freehold Townhouse In High Demand Willowdale East Location! Bright and Spacious 3 Bedroom plus 3 Washroom, With 9 Ft. Ceiling On Main Floor, Upgraded Kitchen & Bathrooms With Granite Counters, S/S Appliances, Oak Staircases, Built In Deck In Back Yard, 2 Cars Tandem Parking In Garage W/ Large Storage Spaces & Direct Access To Foyer. Close To All: Cummer Valley M.S, Mckee Public School, Seneca College, Place Of Worship, TTC Buses & Subway, and Highways! Don't Miss This Opportunity! (Photos from previous home stage) (id:49907)
18 - 2697 Lake Shore Boulevard W
Toronto, Ontario
You cannot beat the location of this wonderful Co-operative condo with direct waterfront access in to the lake in the heart of Mimico! Spacious and well laid out 2 bedroom unit with all expenses even property taxes included in maintenance fees This Beautiful 2 Bedroom. Landscaped Backyard with pool is like an oasis in the city. Cottage tranquility with city amenities. Close To TTC, Highways, ,Shopping Parks And More! Please Note That This Is A Co-operative Apartment and Not A Condominium. (id:49907)
208 - 200 Keewatin Avenue
Toronto, Ontario
Suite 208 at Residences on Keewatin Park presents an intelligently designed three-bedroom home offering generous space and refined finishes in a boutique Midtown setting. With 1,360 sq. ft. of interior living area and a 156 sq. ft. balcony, this suite delivers exceptional livability with a highly functional layout ideal for modern lifestyles. The bright living and dining spaces feature engineered hardwood flooring throughout and open onto the balcony, creating a natural extension of the living area. The sleek Scavolini kitchen, complete with Miele appliances, anchors the home with clean lines, European craftsmanship, and everyday practicality. The primary bedroom offers excellent separation, featuring a large walk-in closet, oversized window, and a spacious ensuite. Two additional bedrooms are well proportioned, each with its own window and closet, making the suite equally suitable for families, professionals, or those seeking flexible work-from-home space. With two full washrooms and thoughtful storage throughout, the home balances comfort and efficiency. Set within an intimate boutique building steps from transit, parks, and local amenities, Suite208 offers a rare opportunity to enjoy understated luxury and convenience in one of Midtown Toronto's most desirable neighbourhoods. (id:49907)
241 Waterloo Avenue
Toronto, Ontario
Pre Construction. Innovative, Sustainable, Net-Zero Home Incorporating The Most Revolutionary Green Building Materials And Advanced Technologies While Prioritizing Value & Luxury With Minimal Environmental Impact. A Net Zero Home Is A High Performance Designed And Constructed House That Produces As Much Energy As It Consumes. Exceptional Value, Greater Comfort, Healthier Living & Environmentally Responsible! Leed's Platinium Certification !! For Details Visit Www.241Waterloo.Com Extras:State Of The Art Kitchen, High End Efficient Appliances, Heated Floors, Smart Tinted Windows, Skylights, Solar Panels, South Facing Walk Out Balconies, Electric Car Outlets, Heated Driveway, Water Retention System. And So Much More! (id:49907)
515 - 38 Monte Kwinter Court
Toronto, Ontario
Welcome this MOST DESIRED LAYOUT 2-bedroom, 1-bath bright & sun filled unit offering modern comfort and urban convenience. Upgraded Laminate flooring flows seamlessly throughout this warn, west-facing home, leading to a private balcony perfect for morning coffee overlooking the city. The sleek kitchen boasts stainless steel appliances, open concept. Both principal bedrooms feature large windows with large closet space for storage. Enjoy an array of amenities including bike storage, a concierge, a gym, a party/meeting room, a security guard, visitor parking, and an on-site daycare and 24/7 concierge. The condo includes a storage locker. This prime location is just steps from Wilson Subway Station, offering quick access to major highways, York University, U of T, and downtown Toronto. Nearby, you will find the Billy Bishop Shopping Area with Home Depot, Best Buy, Costco, LCBO, Michaels, and more. With easy access to Yorkdale Mall, this unit is an exceptional opportunity for first-time buyers and investors! **EXTRAS** Condo Fee Includes Internet (id:49907)
80 Uxbridge Avenue
Toronto, Ontario
Welcome To This Spacious 3+3 Bedroom Townhouse Nestled In A Prime Location Near Schools And All Amenities *Featuring A Functional Layout With Open Concept Living And Dining Areas *This Home Offers A Bright Eat-In Kitchen With Ample Cabinetry, And Direct Access To A Cozy Rear Room With Walk-Out To A Fenced Backyard *The Home Includes Two Full Bathrooms And Rear Laneway Parking For Added Convenience *Ideal For Investors Or Larger Families Seeking Versatile Living Space In A Well-Connected Neighbourhood *Photos Coming Soon* (id:49907)
3008 - 16 Brookers Lane
Toronto, Ontario
Waterfront Upper Floor Condo at Nautilus by Monarch | 2 Bed, 2 Bath | 2 Balconies | Lake & Sunset Views | 1 Parking spot | 1 Locker room | Den Suitable for Office.Prime Humber Bay Shores Location | Approx. 904 Sq Ft Interior + 200+ Sq Ft Outdoor Living.Experience luxury waterfront living in South Etobicoke's sought-after Nautilus at Waterview by Monarch. This beautifully designed 2-bedroom, 2-bathroom upper-floor suite features floor-to-ceiling windows, 9-ft ceilings, and southwest views of Lake Ontario and breathtaking sunsets. Enjoy over 200 sq ft of outdoor space across two private balconies with three walkouts from the living room and both bedrooms perfect for entertaining or relaxing by the water. Building Amenities:24-hour concierge & security, Indoor pool, gym & sauna, Rooftop terrace with lake views, Game room, Party room, guest suites & visitor parking, more Location Perks: * Steps to lakefront trails, parks, marinas* Walk to local Rabba supermarket, shops, cafes, restaurants* Easy access to TTC, Gardiner Expressway and upcoming GO Station* Minutes to Downtown Toronto, High Park & Sherway Gardens. *For Additional Property Details Click The Brochure Icon Below* (id:49907)
3906 - 9 Bogert Avenue
Toronto, Ontario
Perched on the 39th floor, this elegant residence offers sweeping, unobstructed western views. Located in the Luxury Emerald Park Condo at Yonge & Sheppard with direct subway access, this suite features a smart split-bedroom layout with a versatile den, soaring 9-ft ceilings, and a bright open-concept living space. The modern kitchen, expansive windows, and generous room proportions create a highly comfortable urban retreat. Enjoy effortless access to Highway 401, top dining, shopping, and the vibrant conveniences of Yonge Street. Residents benefit from exceptional building amenities, including an indoor pool, fitness centre, party room, concierge, and ample visitor parking. (id:49907)
3604 - 10 Park Lawn Road
Toronto, Ontario
Bright Spacious and Functional 2 Bedroom 2 Full Bathroom Unit. Unobstructed Views - Partial Lake View and Park. Kitchen Features Stainless Steel Appliances and Lots of Storage. Living Has Walk Out to an Oversized Balcony. Primary Bedroom w/ Own 3pc Ensuite and Walk In Closet. Floor to Ceiling Windows. Through-Out. Close to Public Transit, Shopping, Trails/Parks, Prime Humber Bay Shores Area. Building Has Immaculate Amenities from Club Encore (Gym on the Top Floor) to the Party and Meeting Room, Pool, Media Room, Sports Lounge, Squash Court, Pet Spa and Car Wash Etc... Unit Comes with 1 Underground Parking and 1 Locker. Great Price For the Value!! (id:49907)
Lph3802 - 33 Shore Breeze Drive
Toronto, Ontario
Spectacular Lower Penthouse 2 Bedroom Corner Suite W/Floor-To-Ceiling Windows & Panoramic Lake & City Views. 10 Foot Ceiling, 818 Sq. Ft. + 370 Sq. Ft. Wrap Around Balcony. Upgraded Kitchen W/Peninsula, Soft Close Cabinetry, Quartz Counters, Pot Lights, Brand-New Hardwood Floor and Fresh Paint, Upgraded Frameless Mirrored Closets, 2 Parking Spots (W/Electric Car Charging Station) & 1 Locker. Great Amenities; 24 Hr. Concierge (Party Room,, Gym, Steam Rm, Sauna, Outdoor Pool Hot Tub, TTC at your door, Steps To The Lake & Humber Bay Park Walking & Cycling Trails. Upgraded Full Size: Fridge, Stove, Dshw, B/I Micrw/Exhaust Fan. Washer & Dryer. Hunter Douglas Blinds.3 Mirrored Closet W/Custom Organizers, 10 Ft Smooth Ceiling, Pot Lights. Laundry W/Sink. Jacuzzi Tub. 2 Parking Spots (Tandem) & 1 Locker. (id:49907)
1607 - 95 Mcmahon Drive
Toronto, Ontario
Bright and well-designed 1 Bedroom + Den at the sought-after Seasons Condos by Concord in Concord Park Place. Featuring 9-ft ceilings, floor-to-ceiling windows, laminate flooring throughout, and a functional den ideal for a home office. Enjoy a spacious balcony with open city and park views, offering excellent natural light and everyday comfort.Modern kitchen with quartz countertops, custom cabinetry, and integrated premium appliances. Over 80,000 sq ft of resort-style amenities including indoor pools, gym, yoga & fitness studios, tennis/basketball courts, bowling alley, golf simulator, lounge & party rooms, Zen garden, BBQ patio, and 24/7 concierge. Prime location steps to TTC subway, parks, community centre, and library. Minutes to Hwy 401/404/DVP, Bayview Village, Fairview Mall, IKEA, and North York General Hospital. Parking & locker included. (id:49907)
301 - 555 Wilson Heights Boulevard
Toronto, Ontario
Welcome Home! Gorgeous & Bright 2 Bedroom Unit In Low Rise Boutique Condo Building. Open Concept Floor Plan With Walkout To Large Balcony A Perfect Location :Steps To Sheppard ,Ttc & Sheppard W Subway, Easy Access To 401 & Yorkdale. Preferred Split Bedroom Floor Plan. Ensuite Laundry, Quality Laminate Floors Thru Out, Roof Top Patio, Gym, Visitor Parking. (id:49907)
