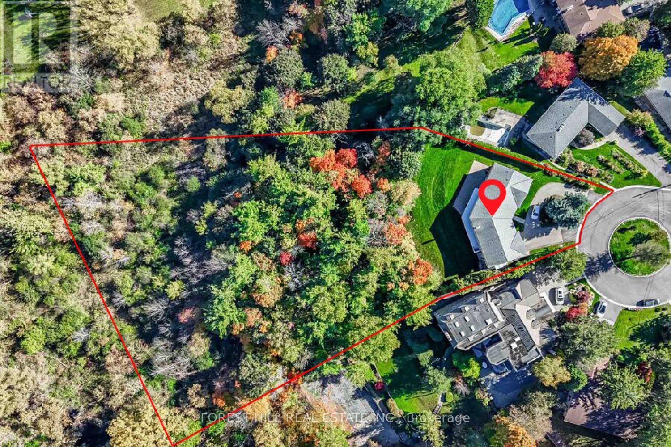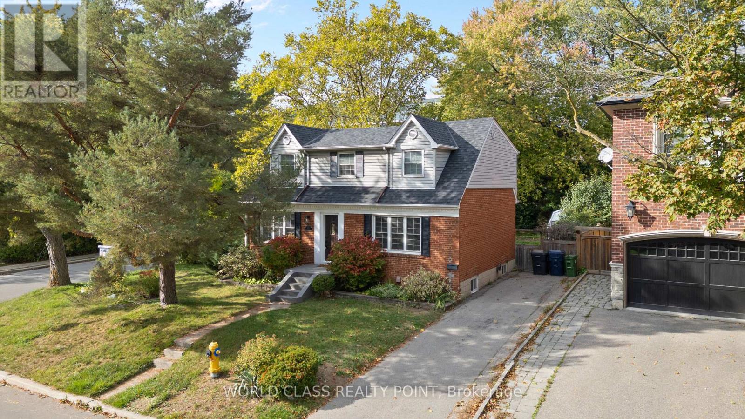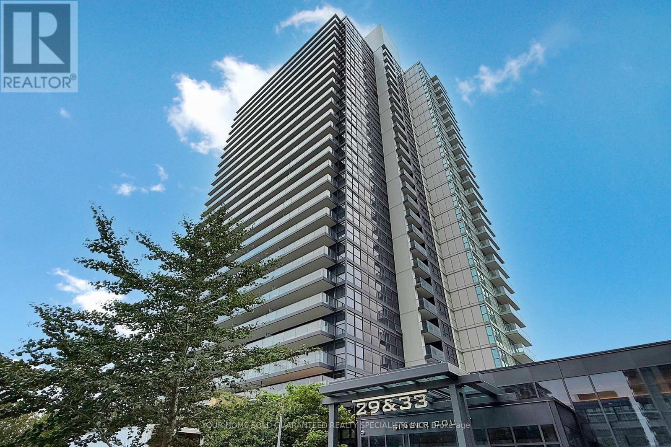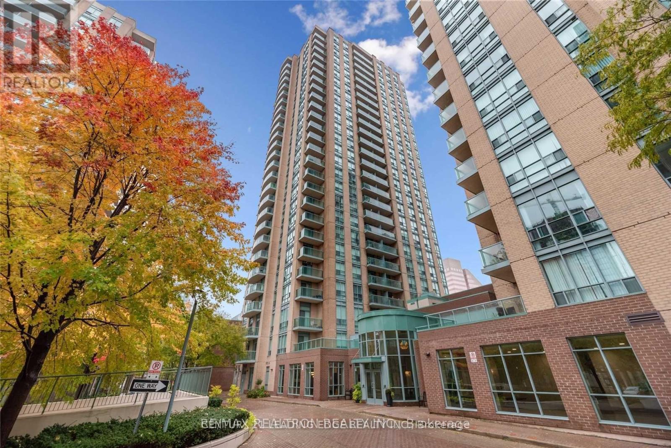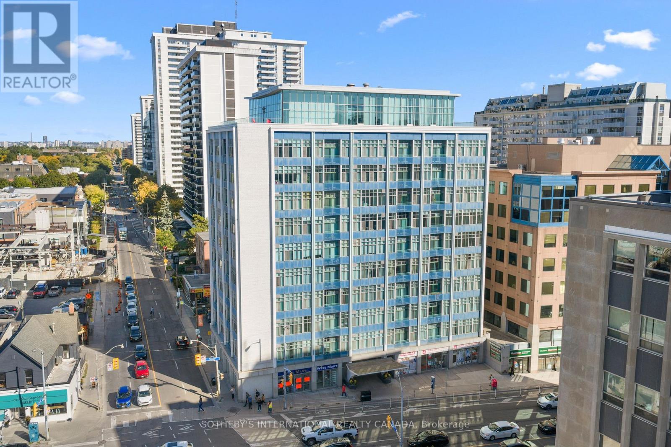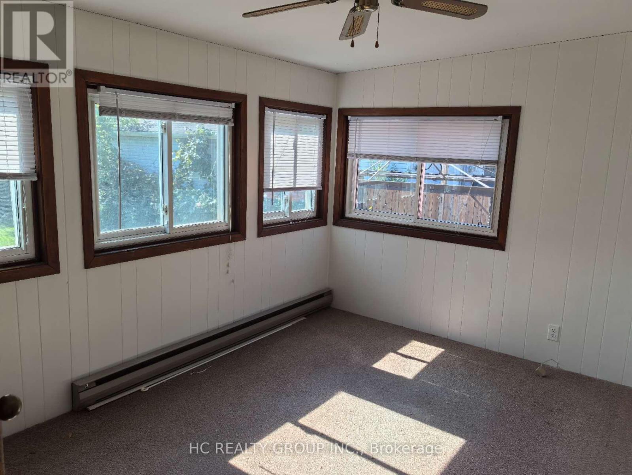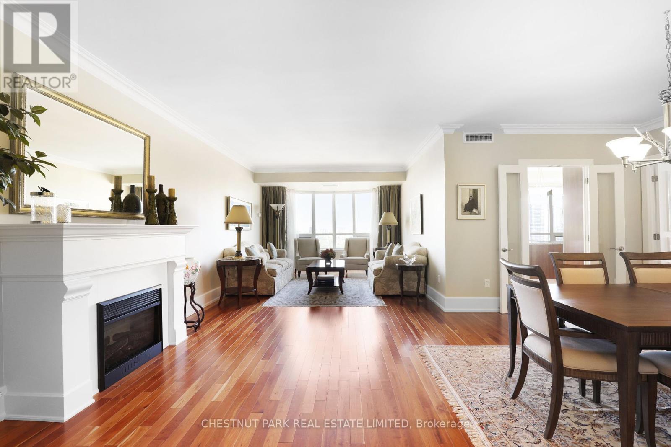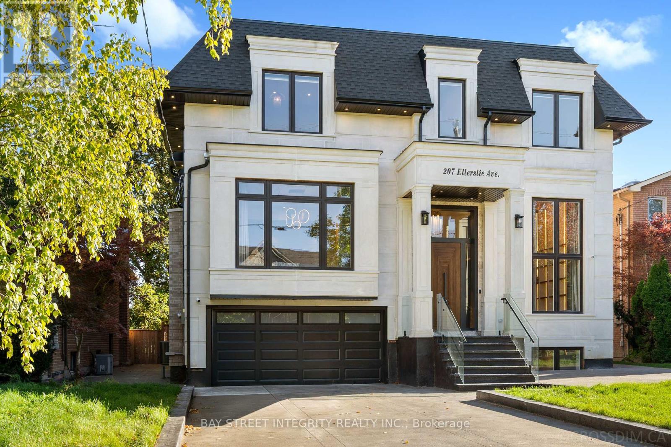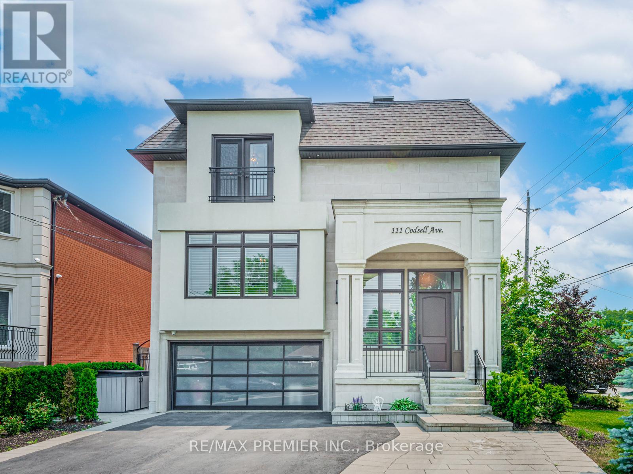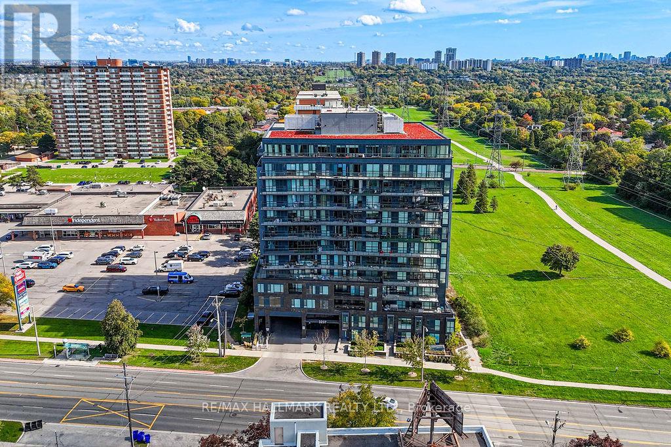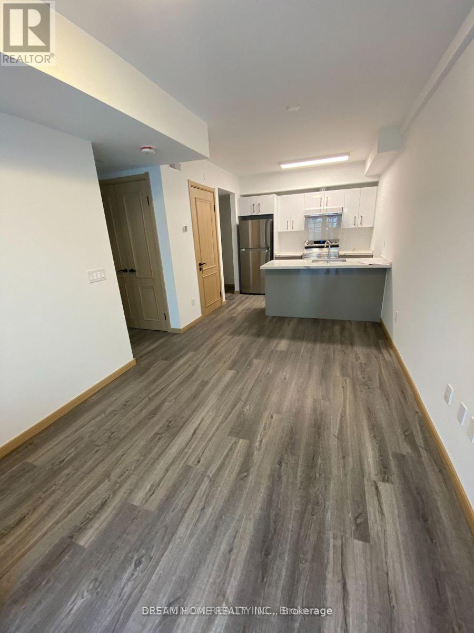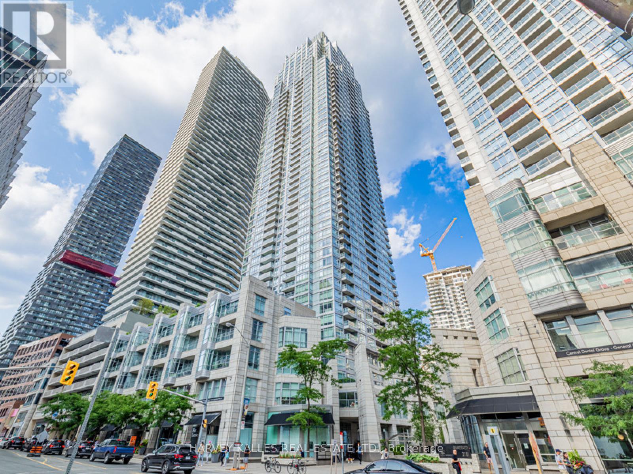10 Courtwood Place
Toronto, Ontario
*** Simply Gorgeous *** ONE OF A KIND LAND( 1,235 Ac) *** R-A-V-I-N-E Land ----- UNIQUE RAVINE Land*** SPECTACULAR VIEW *** UNIQUE (Creek & Deep Land ---- 1.235 Acre Land ---- 53,797.97 sq.ft as per survey and mpac ------- Total Living Space of 4,692 SF(Main Floor + A Full Walk-Out Lower Level As Per Mpac) on Quiet Court and Nestled In The Heart Of Prestigious Bayview Village. This Enchanting Oasis Sits On One Of Largest Ravine Lots In Bayview Village Neighbourhood, Spanning Almost 1.235 Acre Backing Onto A Private ---- Cottage like Conservatory Area. The Property Offers Plenty Of Space for Outdoor Enjoyment & Future Expansion Or L-U-X-U-R-I-O-U-S Custom-Built Home, Endless Opportunities. The Residence Features Spacious Principal Rooms ---- Step inside & Prepare to be Entranced by "STUNNING" RAVINE VIEW in Foyer and "PRIVATE--RAVINE VIEW" from Most of Rooms ---- Oversized Balcony Overlooking Ravine Views. The Property provides Numerous Recent Upgrades, Including Updated Kitchen(2024-- New Cabinet,New Appliance,New Countertop,New Backsplash) and Refinished-Washrooms. The Lower Level Offers Featuring an Open Concept Rec Room For a Fully On-Grade Walk-Out Basement with Gorgeous "R-A-V-I-N-E" VIEWS. This Property Provides a Massive/Ample Living Space For Your Family Living. This Incredible Property Presents Endless Possibilities Move Right In, Renovate To Your Living, Build Your Dream Home In the future ***Desirable---Top Ranking School:Earl Haig SS ***Don't Miss Out On This Opportunity*** (id:49907)
118 Anndale Drive
Toronto, Ontario
This Large Corner Lot Is The Perfect Family Home. Located In The Heart Of North York, Steps Away From Glendora Park ( Waterpark, Tennis Courts, Soccer Field, Baseball Field, Skating Rink And Tobogganing). This Property Is Steps Away From The Hustle And Bustle Of Yonge And Shepard, But Perfectly Tucked Away In A Quiet Neighbourhood For Your Family. Conveniently Located Close To Multiple Schools, Two Subway Lines And Lots Of Shopping. Home W/Hrdwood Floors. Upgraded Sewer and water line. Tenants willing to stay and paying 4300 (Upper) and 2000 (Bsmnt). Vacant possession possible. Main floor has rough in for Laundry and Shower next to powder room. Strong potential to build a laneway home. Earl Haig School (9.2 school rating) **EXTRAS** B/I Refrigerator, Stove, Dishwasher, Washer, Dryer, New Roof 2020,Two Driveways & Enclosed Parking. This Is A Wonderful Home To Live-In Or Build On and add a laneway home. (id:49907)
1907 - 33 Singer Court
Toronto, Ontario
Truly Impressive 1 Bedroom + Study in Prime Bayview Village! Welcome to upscale urban living in this functional and stylish 1 Bedroom + Study suite, located in the heart of sought-after Bayview Village. This beautifully designed unit features floor-to-ceiling windows, 9 ft ceilings, and a bright open-concept layout that maximizes both space and light. The sleek modern kitchen is highlighted by a striking granite centre island perfect for cooking, dining, and entertaining. Enjoy unobstructed west facing views with stunning sunsets from your private 107 sq ft balcony, adding to the airy ambiance of the 565 sq ft interior. Additional features include: One parking space and one locker for extra storage, Easy access to Public Transit, Hwy 401, and DVP. Premium building amenities: 24-hour concierge, indoor swimming pool, basketball court, and more. Perfect for professionals, couples, or investors looking for convenience, luxury, and functionality in one of North York's most desirable communities. (id:49907)
706 - 22 Olive Avenue
Toronto, Ontario
North York Best Location Next To Finch Subway Station! This Freshly Painted 2 Br 1 Bath Corner Unit Has 785 Sq.Ft. Bright And Spacious! Brand New Bamboo Flooring Throughout! Eat In Kitchen In A Separate Room With a Window, Renovated With White Cabinet Doors, New Quartz Countertops, Double Sinks, a Brand New Dishwasher and a Modern Black Faucet! Updated Bathroom With New Vanity, Mirror, Toilet and Two Pot Lights! Practical Split Brs and 2nd Br Has Floor To Ceiling Windows! Updated LED Lights and New Switches! One Parking And One Locker Included! Maintenance Fee Includes All Utilities! Very Well-Maintained Building, Recently Updated Lobby, Hallway and Elevators! Move-In Ready Unit! (id:49907)
502 - 1901 Yonge Street
Toronto, Ontario
Stop settling for a tiny box! This oversized 862-square-foot, 1-bedroom plus den, 2-bathroom sanctuary offers unmatched value in Midtown Toronto. Perfect as a pied-à-terre, a first home, a smart investment, or a convenient base for a young adult attending university. Steps from Davisville Subway Station, commuting is effortless. Inside this quiet and well-managed 63-unit boutique building, enjoy high ceilings, hardwood floors, potlights and a bright open corner layout ideal for a home office or guest space. Move-in ready with fresh paint, new vinyl flooring in the primary bedroom, and an abundance of natural light. Live the vibrant Davisville Village lifestyle, cafes, dining, parks, and the Kay Gardner Beltline Trail all nearby. Premium extras include parking, a locker, a full-service gym, a billiards area and a large party room. All this plus a rooftop terrace with sweeping city views. Offering remarkable value at just $693.74 per square foot in a prime Toronto location, this is a standout opportunity not to be missed. Floor plans and brochure attached. Note: photos virtually staged. (id:49907)
21 Norcross Road
Toronto, Ontario
Prime Clanton Park Opportunity! Don't miss this rare chance to own an oversized 50 x 159 ft premium lot in one of Toronto's most sought-after neighborhoods. This well-maintained detached bungalow offers 2+1 bedrooms, 2 full bathrooms, and a finished basement apartment, perfect for rental income or multi-generational living. Features include hardwood floors, a sunroom with walk-out to yard, detached garage, and private drive with parking for 5 vehicles. Bonus Value for Investors: This property comes with approved rebuild permit (fourplex and garden suite permit) and full architectural design package, saving you $100,000+ in costs and months of planning time. Outstanding investment opportunity with projected rental income of up to $200,000 per year. Build your dream home immediately or hold as a high-potential investment. Location Highlights: Steps to Sheppard Ave W & Wilson Heights, close to subway, TTC, Yorkdale Mall, Earl Bales Park, top-rated schools, synagogues, and major highways (401 & Allen Rd). Surrounded by multi-million-dollar custom homes in a thriving community. Live, rent, or rebuild-this property offers endless possibilities in a prime location. (id:49907)
1403 - 660 Sheppard Avenue E
Toronto, Ontario
This is a spacious and superb suite in the most coveted south-east section of the exceptional and luxurious St. Gabriel Village. Two entrances including direct elevator access welcomes you to this absolutely pristine residence with a fabulous floor plan. Enjoy grand entertaining spaces including a gas fireplace in the living room with a big bay window, and a separate large family room with south and east views. The bright, family sized kitchen features a breakfast area and a walk-out to the private balcony equipped with gas & water lines and electricity. The great primary bedroom has views of the downtown skyline and CN Tower, with a 5-piece ensuite bathroom and two walk-in closets. The split bedroom layout has the second bedroom tucked away with a 3-piece ensuite bathroom and closet. The separate room den with south views could function as another bedroom. There is an additional 2-piece bath and a nice laundry area with a sink. The prime parking space is on level P1 and located immediately next to the elevator entrance. A large, private locker also conveniently located near the elevator completes this incredible offering. This splendid condo offers 5-star like amenities including valet parking, outstanding concierge, indoor pool with hot tub, steam room, fully equipped gym, yoga room, party room with kitchen, guest suite and ample visitor's parking. The location is excellent with walkability to nearby parks, the Bayview Village Shopping Centre with a grocery store, restaurants & cafes, the TTC subway station, and easy access to HWY 401. This is a very special chance to make this your home. (id:49907)
207 Ellerslie Avenue
Toronto, Ontario
Exceptional custom luxury home featuring 4+1 bedrooms and 7 bathrooms on a rare 50*300 ft lot in prestigious Willowdale West, just steps to Yonge Street. This masterpiece offers approx 10 ft ceilings on the main, second, and basement levels, with a striking 14 ft ceiling in the office. The main floor features elegant chevron-patterned hardwood, a grand foyer with electrically heated tile, and an open-concept living area filled with natural light. The chefs kitchen showcases Wolf appliances, a Sub-Zero fridge, a stunning quartz waterfall central island, and fully customized cabinetry. The primary suite boasts a walk-in closet with custom built-ins and skylight, plus a spa-inspired ensuite. Each of the three additional bedrooms includes its own ensuite and built-in closet for privacy and comfort. The basement features hydronic heated floors, a nannys room with separate entry and ensuite, and large recreation areas. Walk out to a two-tier wood patio leading to a sparkling pool in an oasis-like private backyard, perfect for family gatherings and entertaining. Equipped with HRV system and two sets of furnaces for optimal climate control. Easy commute via Hwy 401, TTC, and nearby subway stations. Only 4 minutes to Claude Watson School for the Arts, and close to top-ranked schools, parks, and urban conveniences. Exceptional craftsmanship and meticulous attention to detail throughout. (id:49907)
111 Codsell Avenue
Toronto, Ontario
Custom-built modern manor in prestigious Bathurst Manor, offering over 6,000 sq. ft. of exceptional living Space. This residence combines contemporary elegance, accessibility, and thoughtful design, set on a premium 50' x 150' fully fenced lot with a level backyard ideal for entertaining or future pool installation. The main level showcases 10-ft ceilings, engineered hardwood floors, and an open-concept layout designed for both comfort and style. The living room has a double-sided gas fireplace which overlooks the front door, while the family room has another gas fireplace opens to a gourmet eat-in kitchen featuring custom cabinetry, integrated appliances, and a large island for casual dining. The dining room has a walk-in spirit/wine display. A private den provides the perfect home office or study space. A private elevator, accessible from the grade-level garage, offers seamless mobility between all floors - an ideal feature for multi-generational living or aging in place. The upper level features four bedrooms, each with a private ensuite and 9-ft ceilings. The primary suite includes a 7-piece spa-inspired ensuite with steam shower, bidet, double vanity, freestanding soaker tub, and an electric fireplace heated floor. A separate HVAC system ensures personalized climate control, with sound-insulated laundry and furnace room for added peace. The lower level offers 12-ft ceilings which is 7.5 ft of above grade height, creating a bright living space with a walkout to the backyard, full kitchen, two bedrooms, and family room with gas fireplace - perfect for guests or extended family. The basement approximately 120 sf, has a laundry room and cold cellar. Smart home technology Includes three touchscreen keypads, multi-zone audio, and an integrated security system. Every element has been carefully curated to combine luxury, comfort, and innovation in one of Toronto's most desirable neighbourhoods. (id:49907)
302 - 3237 Bayview Avenue W
Toronto, Ontario
Priced Right for a Quick Sale! Stylish, newly updated 1-bedroom at Bennett on Bayview with brand-new floors, fresh paint, and sleek mirrored entry closets. Bright living area opens to a private balcony. Includes 1 parking + 1 locker. Premium amenities: party room, gym, yoga studio. Prime Bayview Woods-Steeles location within the Steelesview PS, Earl Haig & A.Y. Jackson school catchment. Steps to grocery, banks, pharmacy, medical office, restaurants & more. Surrounded by ravines, greenbelts, and scenic nature trails perfect for walking, jogging, or cycling. Easy commuting with express buses, Yonge & Finch, 401/404, and Old Cummer GO. Move-in ready and priced to sell-don't miss it! (id:49907)
B116 - 50 Morecambe Gate
Toronto, Ontario
One bedroom plus den with a practical layout(600 SQFT). Privater terrace at suite door. Very quiet as unit located in the middle of the community. Den can be used as a second bedroom. TTC stop is at doorstep & minutes to 404. (id:49907)
4206 - 2191 Yonge Street
Toronto, Ontario
Welcome to this beautifully refreshed turnkey suite on the 42nd floor of the acclaimed Quantum 2 - a Minto-built residence celebrated for its architectural pedigree, modern comfort, and timeless style. TOP 5 REASONS YOU'LL LOVE THIS HOME: 1. BREATHTAKING VIEWS soak in unobstructed west-facing vistas from floor-to-ceiling windows, offering dramatic sunsets and an abundance of natural light, a stunning backdrop for both everyday living and entertaining. 2. PREMIUM ACCESS & PRIVACY; Enjoy the exclusivity of express elevators servicing only premium floors starting at the 34th, providing added privacy, speed, and convenience. 3. THOUGHFULLY DESIGNED LAYOUT; This intelligently configured 1+Den, 1.5 bath suite features soaring 9' ceilings and a versatile den, ideal for a home office, guest space, or cozy second bedroom alternative. 4. MOVE-IN READY; Freshly painted and impeccably maintained, this suite offers 776 sq ft of interior living space plus a 71 sq ft balcony, the perfect blend of comfort and style. 5. UNMATCHED MIDTOWN LOCATION; Ideally situated just steps from Eglinton Station, with fine dining, boutique shopping, fitness entertainment venues all at your doorstep. Experience the best of Midtown Toronto living. LUXURY AMENITIES; Residents enjoy access to a full suite of premium amenities, including a state-of-the-art fitness centre, indoor pool, sauna, rooftop BBQ terrace, theatre room, guest suites and 24-hour concierge, all within a meticulously managed building. ADDITIONAL FEATURE; Locker included. This is a rare opportunity to own a premier high-floor suite in one of Midtown's most desirable addresses. ITS A MUST SEE!!! (id:49907)
