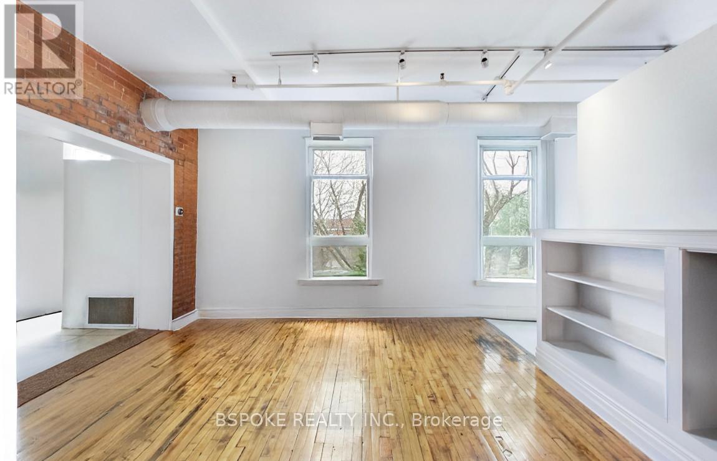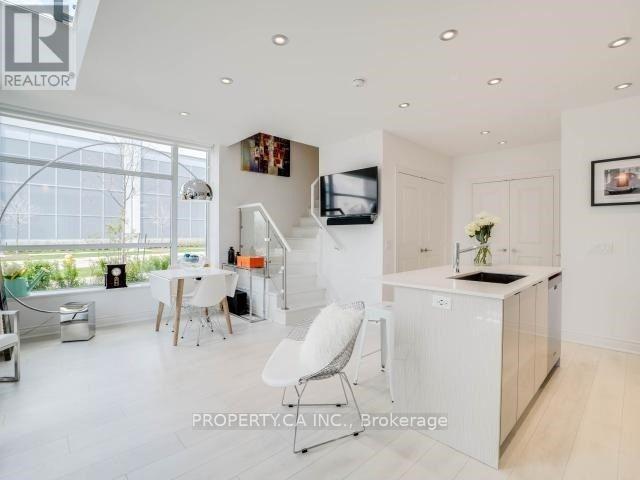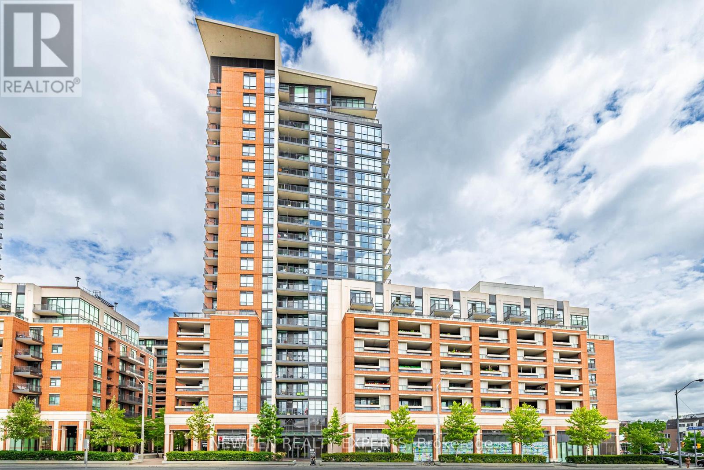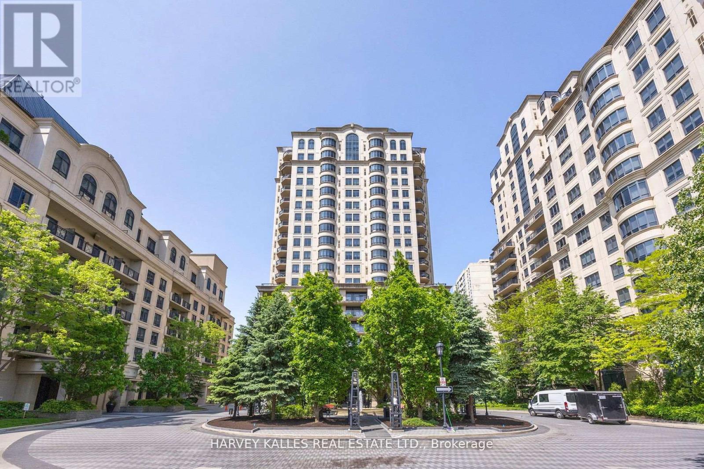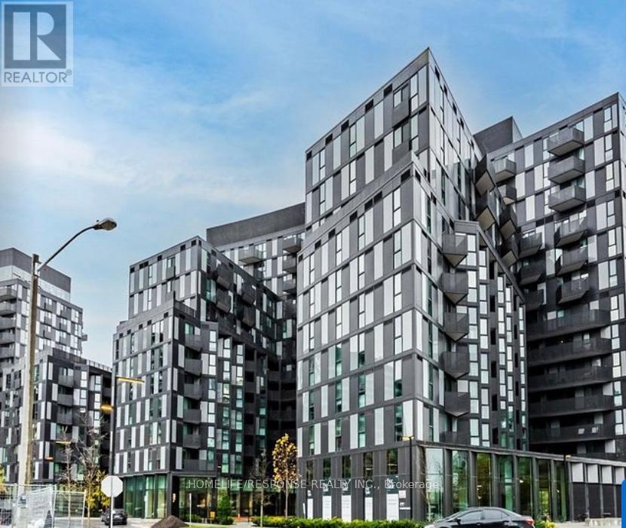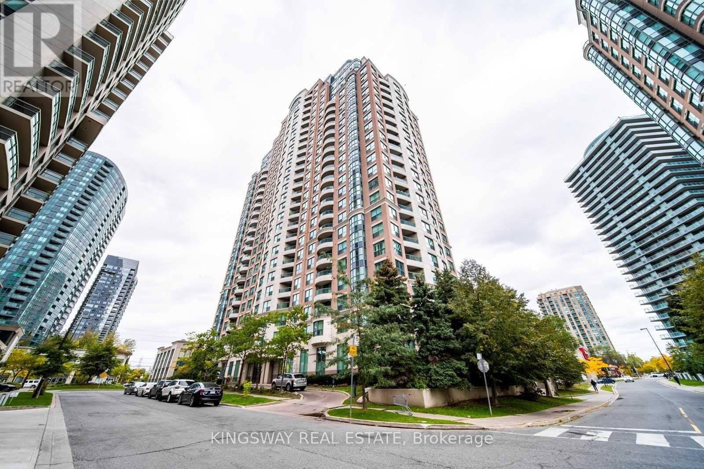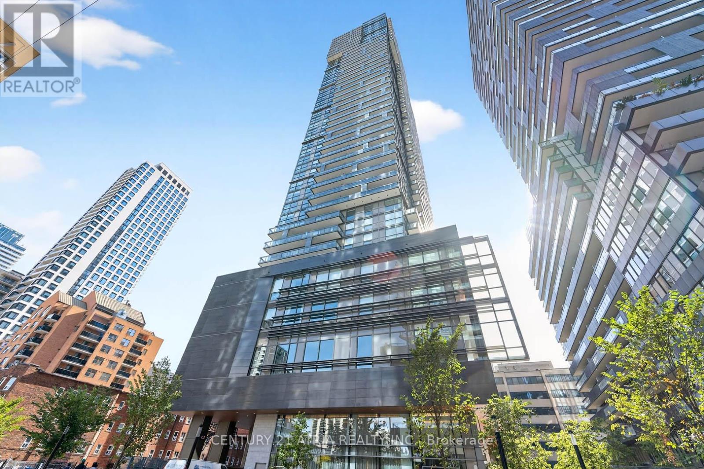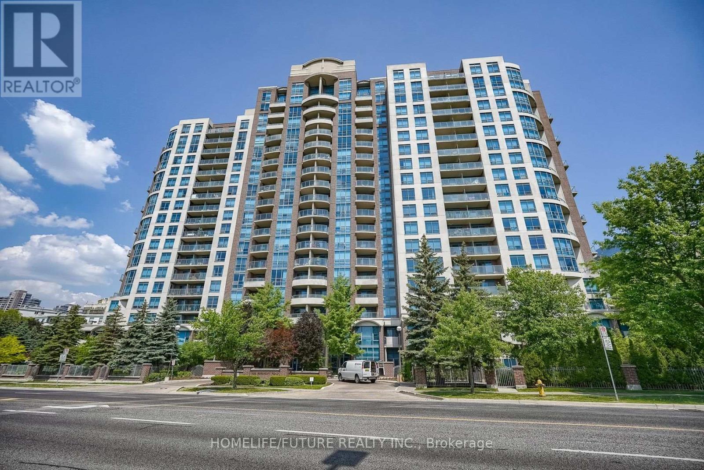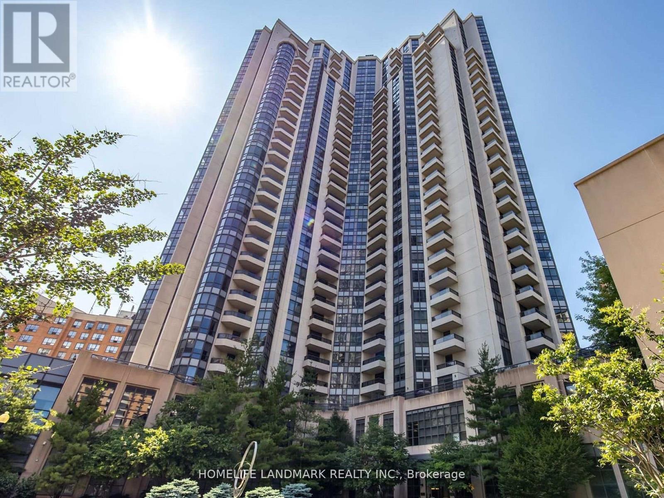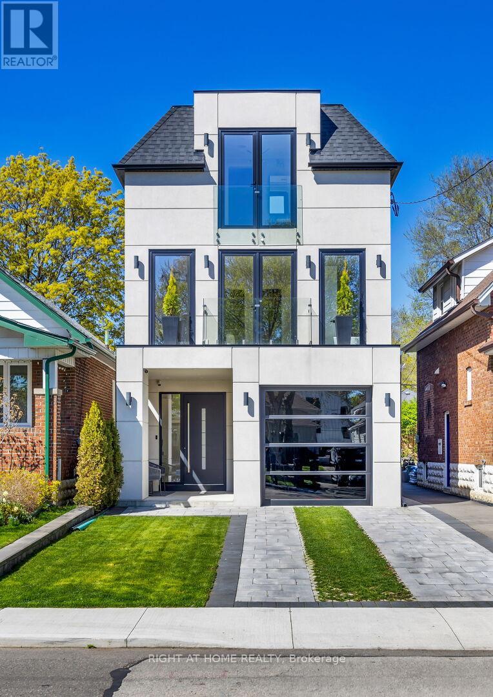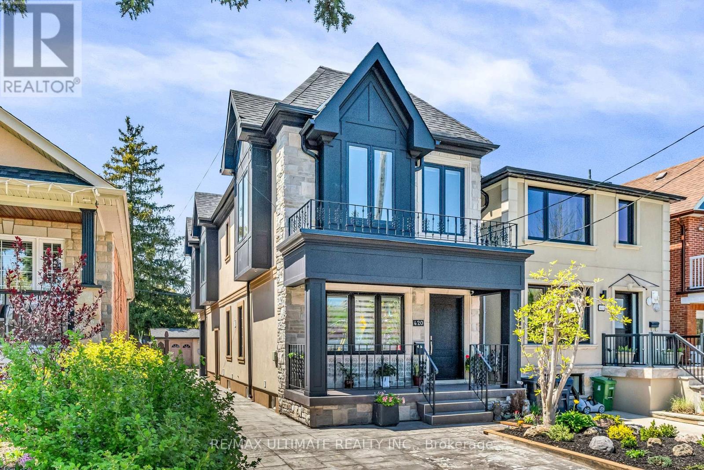18 - 121 Prescott Avenue
Toronto, Ontario
If you've been holding out for the real deal a true hard loft with character, space, and just the right amount of patina this nearly 1,100 sq ft unit at 121 Prescott Ave #18 might be it. Housed in The Stockyard Lofts, a former 1890s leather factory turned post-and-beam conversion, this space doesn't imitate authenticity, it is authentic. Original Douglas fir beams, exposed brick, and remnants of century-old hardwood floors set the tone when you walk in. Originally a 1+1, now a generous one-bedroom floor plan, the light pours through west-facing windows, catching the texture of heritage wood and warming the open-concept layout. The living area flows into a refreshingly un-condo kitchen: full-sized, functional, and built for people who cook. The bedroom offers a sense of separation and space, rare in loft living, while the updated 4-piece bath keeps things practical. The reasonable, all-inclusive maintenance fees are hard to beat, as well as a parking space, exclusive use of one locker, and neighbours who still nod hello. Tucked on a quiet, tree-lined street just blocks from the buzz of Corso Italia, the Stockyards, and the Junction, this is Toronto with texture not the kind flattened by glass towers and big box stores. If you've been not-so-patiently waiting for something with soul and space to make your own, it's probably time to see it in person. (id:49907)
Wl08 - 80 Marine Parade Drive
Toronto, Ontario
Stunning Modern 2-Storey Corner Loft Style Condo with 2 Parking Spaces, Locker, Terrace & Steps from the Waterfront. This sun-filled,architecturally striking corner loft feels like a walk-up townhouse, spanning two stylish levels in one of Torontos most vibrant waterfrontcommunities. Soaring 20-ft ceilings and expansive windows flood the space with natural light, creating an open and elevated atmosphere. Enjoya rare, dual access suite with private street-level entry after taking a short stroll down along the Lake Ontario Waterfront Trail as well as interioraccess through the building. Step out to your private terrace, perfect for enjoying warm summer evenings after enjoying the waterfront, withsweeping skyline views of Toronto just steps away. This suite includes two parking spots and a locker, along with access to exceptionalamenities, including a 24-hour concierge, a fully equipped exercise room, an indoor pool, and a rooftop deck and garden. All of this is ideallylocated just moments from transit, highways, great restaurants, shops, and fantastic trails along the scenic waterfront. (id:49907)
704 - 800 Lawrence Avenue W
Toronto, Ontario
Welcome to the prestigious Treviso Condominiums, offering a rare opportunity to own this spacious 941 sq. ft. Castello model in a prime Toronto location. This beautifully designed suite features two generous bedrooms, including a primary with walk-in closet and private ensuite, a sleek designer kitchen with stainless steel appliances, granite countertops, undermount sink, and elegant cabinetry, all flowing into a bright and airy open-concept living and dining space. Walk out to your large, private balcony perfect for relaxing or entertaining with a stunning view overlooking the outdoor pool. Ideally situated just steps from TTC and subway stations, with Yorkdale Mall, restaurants, schools, and places of worship all nearby, plus quick access to Hwy 401 for easy commuting. Residents enjoy world-class amenities, including a grand lobby, rooftop pool and hot tub, fitness centre, bar lounge, BBQ area, pet spa, and more. Don't miss your chance to live in this vibrant, convenient, and sought-after community! (id:49907)
1602b - 660 Sheppard Avenue E
Toronto, Ontario
Welcome to #1602B St. Gabriel's. 2,165 sf of Pure Luxury, with large windows getting tons of natural light. Step off the Direct to Suite access elevator into a Grand Foyer, with stone floors.Enter the combined Living & Dining Rms, a wonderful open space & flow for entertaining, with Eastern-Southern-and-Northern-Views.Bring your house-sized furniture because it will fit.Beyond, the Cook's Kitchen has lots of cupboard/storage space, stainless steel appliances, with a great amount stone surfaces for prepping & cooking meals.It's combined with a Breakfast room, again with lots of natural light.Walk out to the Balcony to sip your coffee or barbeque your meals.Next to the kitchen is the Family Rm, a good spot to watch television, or sit quietly & read a book.Adjoining office has plenty of shelves & storage area for filing.The oversized Primary Bdrm has His & Hers Walk-In Closets & a 5-Piece Bathroom, with Separate Shower & Bathtub, plus a Premium Toilet. In this Split Plan layout, the Second Bedroom, also with En-suite bath is at the other end of the unit which speaks volumes for privacy. There is a potential third bathroom, if you convert the office + a powder rm, & a Laundry facility with full-sized washer/dryer. And, its freshly painted. St Gabriels is known for its fabulous amenities & well trained, helpful staff. Use the valet to park your car & bring groceries to your suite. Building has an indoor pool, Cardio Room, Yoga Studio & Weight Rm. The huge party rm has its own kitchen, so you can host a large party outside of your unit. There is a Guest Suite & plenty of Visitors Parking. It's a spirited community, with lots of planned social events. All of this is offered in a superb location steps to Bayview village, with Loblaws, shopping, Restaurants & Cafes, close to the Highway for downtown, East/West or Northern Excursions. Easy walk to the subway/public transport. If you're looking for a very special unit, in a great condominium development, this could be the one! (id:49907)
810 - 30 Tretti Way
Toronto, Ontario
Modern Elegance in the Heart of Wilson Heights. Welcome to Suite 810 at 30 Tretti Way a stunning 2-bedroom, 2-bathroom residence offering the perfect blend of contemporary design and urban convenience. This sun-filled suite features a spacious open-concept layout, sleek modern kitchen with integrated appliances, and a private west-facing balcony ideal for relaxing and enjoying beautiful sunset views. Thoughtfully designed with comfort and style in mind, this condo includes premium finishes, large windows, and ample natural light throughout. The primary bedroom boasts a full ensuite, while the second bedroom is perfect for guests, a home office, or growing families. Located in one of Toronto's most connected communities, you are just steps from the Wilson Subway Station, Yorkdale Shopping Centre, and a full range of shops, restaurants, and everyday amenities. Quick access to Hwy 401makes commuting effortless, whether you are heading downtown or out of the city. (id:49907)
812 - 7 Lorraine Drive
Toronto, Ontario
Prime Yonge & Finch Location! Bright and Spacious Unit Featuring an Open-Concept Layout and Modern Upgraded Kitchen with Quartz Countertops, Stylish Backsplash, and Breakfast Bar. Newly Installed Laminate Flooring Throughout. Enjoy a Large Balcony with Beautiful North-East City Views. Renovated Bathrooms with Quality Finishes. Steps to Finch Subway Station, Shops, Restaurants, and All Amenities. Perfect for End Users or Investors Alike A Must-See! (id:49907)
707 - 39 Roehampton Avenue
Toronto, Ontario
Welcome to E2 Condos! Discover the Perfect Blend Of Space And Functionality In This 2 Bedroom2 Bathroom Unit Nestled In The Heart Of Midtown Conveniently Located In The Yonge & Eglinton Neighborhood. Featuring A Functional Layout And High Ceilings Throughout, This Unit Is Ideal For Both Comfort Living & Entertaining. Bright Open Concept Living Area With Floor To Ceiling Windows, Tastefully Designed Kitchen & Modern Bathrooms All With Quality Finishes. Step Outside From The Living Room To A Large 153 Sq.Ft. Balcony. Exceptional Amenities Include A Fully Equipped Fitness Centre, Games Room, Kids Zone, Seasonal Outdoor Home Theatre, Party Room, Self-Serve Pet Spa & More. Enjoy The Convenience Of Direct Access To Transit, Shops, Groceries, Restaurants, Parks & Entertainment Right At Your Doorstep! Entire Unit Freshly Painted with New Upgraded Light Fixtures! One Storage Locker Included! (id:49907)
1622 - 233 Beecroft Road
Toronto, Ontario
Bright and Spacious 1 Bedroom + Den in Prime North York Location . Steps to subway , Parks , Restaurants , library and Mel Lastman Square. New Carpet Bedroom and Den . Den Can be used bedroom. (id:49907)
1323 - 500 Doris Avenue
Toronto, Ontario
Grand Triomphe 2 By Tridel! South East Corner Suite. Excellent layout with 2 Split Bedrooms. Approximately 880 Sqft. Immaculate Condition. Open Concept Kitchen With Granite Counter Top. Including One Underground Parking and One Locker. Five Star Amenities, Including Concierge, Pool, Sauna, Gym, Theatre, Party Room, Virtual Golf, Guest Room & Much More!! (id:49907)
40 Sixth Street
Toronto, Ontario
Un-replicable Custom Home Steps Away From Lake Ontario in West Toronto.Construction On New Foundations.Over 4,000 SQFT Of Finished Living Space, Well Designed Floor Plans W/ High Ceilings On 4 Levels. 4+1 Br's, 5 Wr's, Large Windows, Finished Backyard W/ Outdoor Kitchen.Large Walk-In Closets. Wr/s Equipped W/ Heated Floors, Large Floor To Ceiling Tiles & Smart Toilets. Mono-beam Stairs W/ Motion Lighting. Primary Bedroom Is A Private Floor Spanning 900 SQFT Of Multi-Function, Retreat-Style Living. 2+1 Kitchens, Ilft-long Quartz waterfall Island. Lower Level EquippedW/ Radiant Heated Floors & 2nd Laundry Rough In, Can Be Enjoyed By Owners Or Serve As An Investment Rental UnitAccessible Through A Separate Entrance. 3Marble Fireplaces, 3 Car pkg + A Car Lift Can Be Installed, 2 Balconies, 2HVAC/AC Systems, Security System, Skylights, Central Vac, Full Spray Foam Ins., Smart Blinds, Smart Garage Doors Lake Access At End Of A Quiet Street, Minutes To HWY, TTC, Shopping, & Schools. Bright & Sunny Eastern & Western Exposure, Steps Away From The Lake, Central Vacuum Rough In, Speakers Rough In, Home Theatre Rough In, Security System, Backyard Hot tub rough in, outdoor tv rough in, Top Of The Line Fisher & Paykel Appliances, Smart Home Blinds,2 Furnaces & 2 AC, Heated Floors, Floor To Ceiling Tiles, Combi Boiler (Owned, not rental), Staging Furniture Available On Request, Spacious Second Floor Laundry Room/ Security Room, Basement Laundry Rough In. (id:49907)
420 Harvie Avenue
Toronto, Ontario
Fantastic Detached Family Home in a Caledonia-Fairbank Neighborhood! This truly custom-built home features an open-concept main floor designed for entertaining and everyday living. Enjoy soaring 9-foot ceilings on both the main and second floors, with an impressive 83-inch basement ceiling height. The gourmet modern kitchen is a chefs dream, complete with a large island featuring a quartz waterfall countertop and backsplash, a dedicated coffee station, and direct access to a covered patio. Elegant details include glass railings, 43-inch-wide stairs, pot lights throughout, 5 inch baseboards, and classic colonial doors. All bedrooms boast double closets, and the convenience of second-floor laundry adds to the homes functionality. Electric blinds on the main floor complement the abundance of natural light streaming in from east and west exposures through numerous windows. The finished basement includes a separate 1 bedroom apartment with ensuite laundry and side access, while the main-floor stairs remain intact for easy conversion back to a single-family layout if desired. Currently rented to reliable tenants at $2,000 per month, who will stay or vacate. Step outside to an amazing backyard oasis featuring patterned concrete, a covered patio with custom millwork, a built-in charcoal BBQ (gas line available), a garden area, and two sheds. Additional amenities include rough-in for a central vacuum system. Located directly across from Charles Caccia Park, enjoy easy access to a playground and wading pool. This home offers the perfect blend of style, comfort, and location-don't miss this exceptional opportunity! (id:49907)
107 - 270 Scarlett Road
Toronto, Ontario
Newly Renovated And Upgraded, Freshly Painted And Move In Ready Ground Floor 2 Bedroom 2 Bathroom Condo Apartment Suite With 135 Sq Ft Terrace. Tasteful And Timeless Design With New Bespoke Custom Cabinetry Throughout. All Carpet Free, Formal Dining Room Overlooking Large Sunken Living Room With Floor To Ceiling Windows And The Luxury Of A Large Private Outdoor Terrace Area. New Updated Custom Kitchen With Eat-In Area And Breakfast Bar, New Appliances And Newer Fridge. Laminate And New Porcelain Tile Flooring Throughout. Large In-Suite Laundry Room. Master Bedroom With Large Walk-In Closet And New Ensuite Bathroom. Spacious Secondary Bedroom And New Second 4-Piece Bathroom. Storage Locker And Underground Parking Included. Opportunity To Have A Residence Conveniently Situated On The Main Floor With No Waiting For Elevators And A Short Walk To Access The Private Riverside Property And Pool Areas. Escape From Traffic And Congestion To A Meticulously Maintained Complex With A Resort Feel, Surrounded By Well-Manicured Landscaping Beside The Humber River, And A Short Putt To Lambton Golf And Country Club, Conveniently Located Steps To Public Transit. Care-Free All-Inclusive Maintenance Fee Including Hydro, Cable TV And Internet As Well As Water, Heat And A/C. Offers Accepted Anytime, Motivated Seller, All Offers Welcome. (id:49907)
