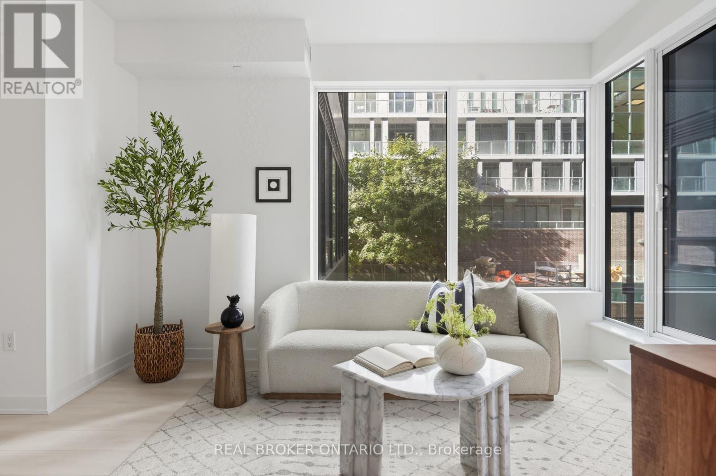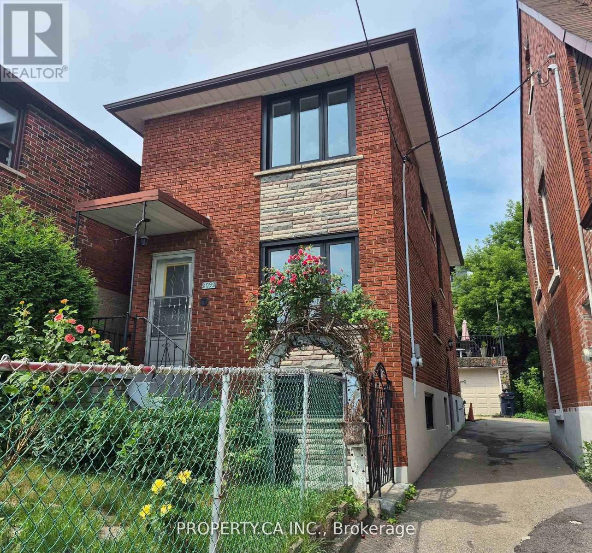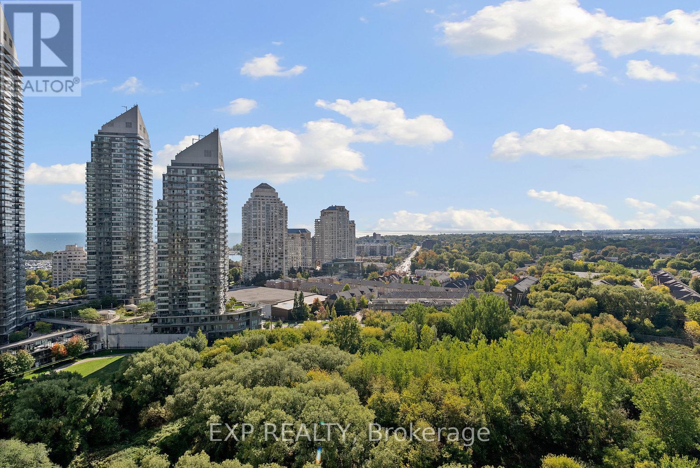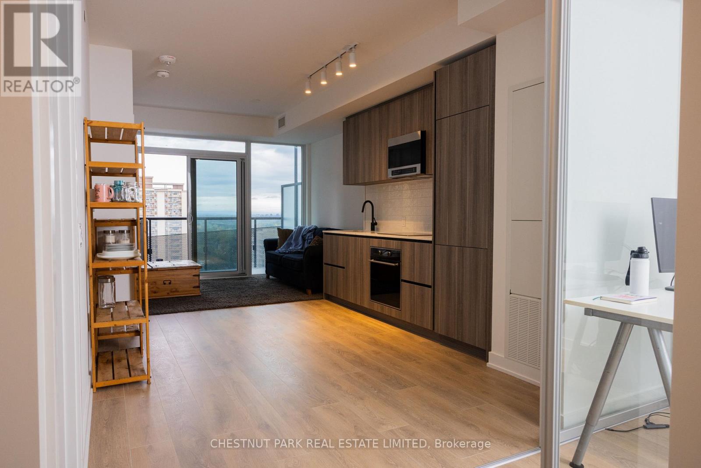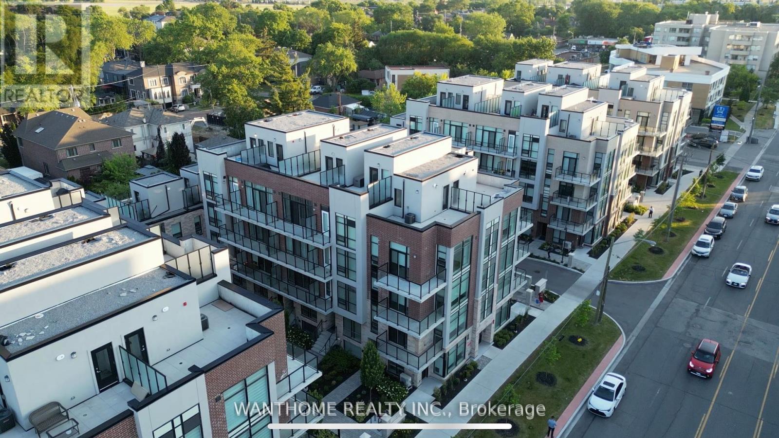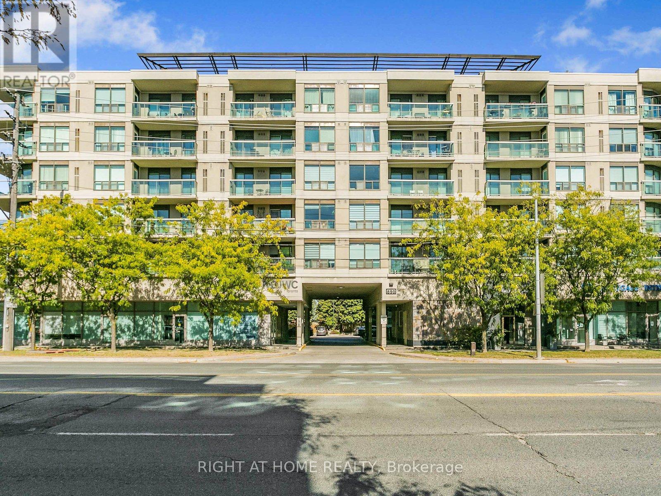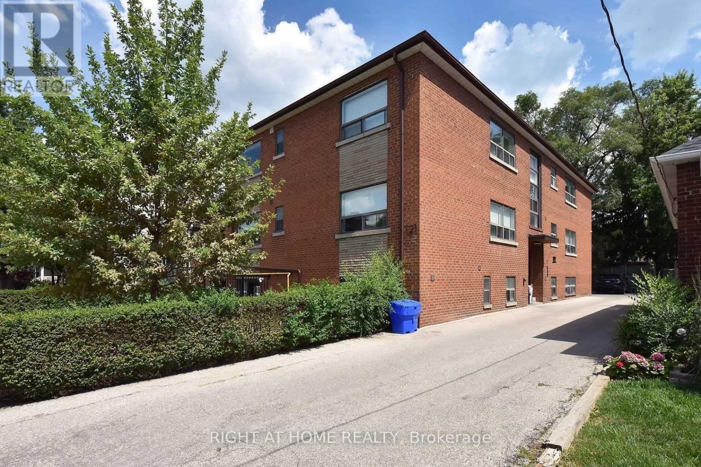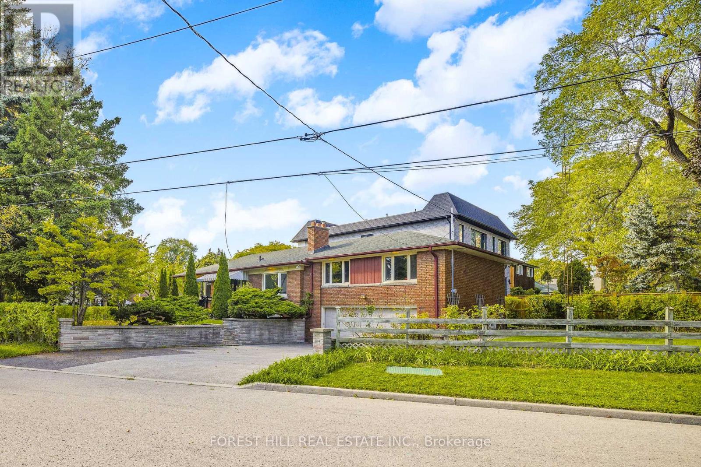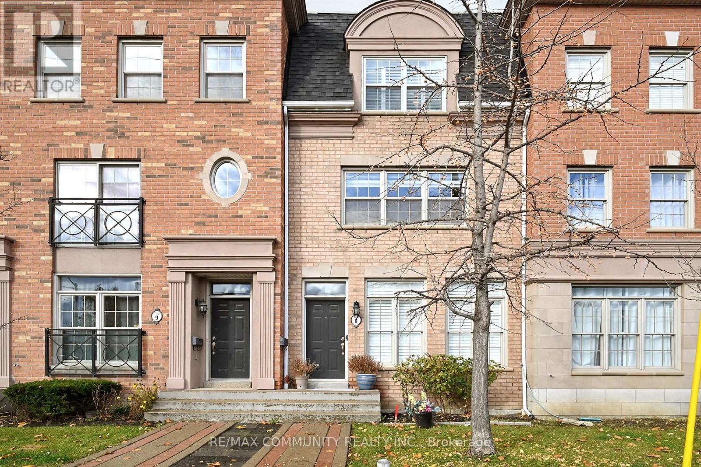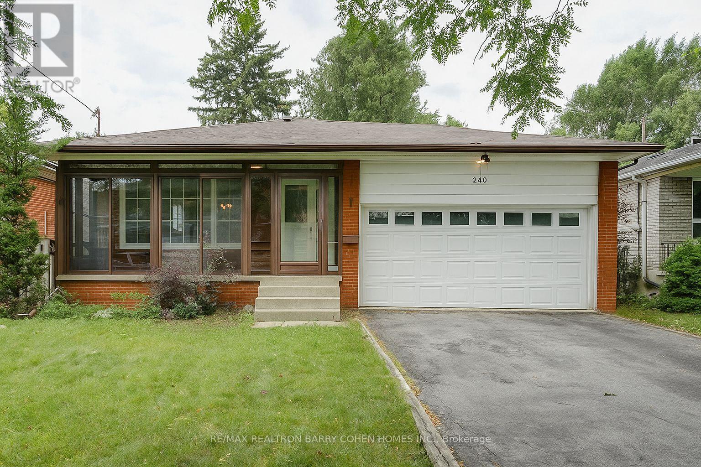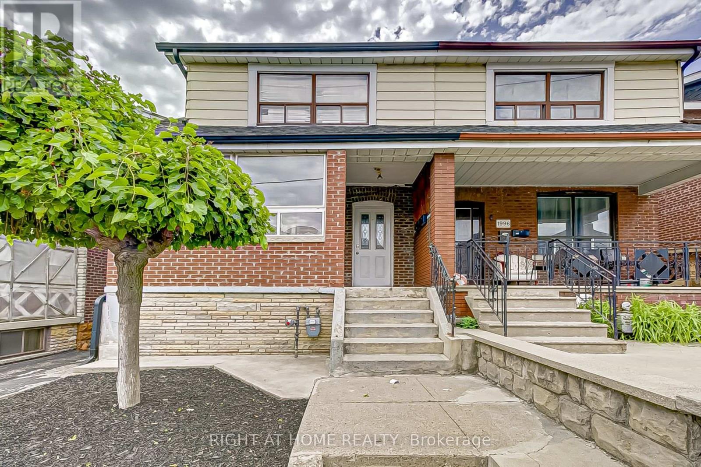125 Sandringham Drive
Toronto, Ontario
Extraordinary Custom Builders Own. Envisioned By Renowned Architect Lorne Rose, In Toronto's Highly Prized Armor Heights Neighbourhood. Striking Indiana Limestone And Brick Exterior Plus Impeccably Finished Interior With Custom Italian-Made Gourmet Kitchen Complete With Spacious Breakfast Area, Sprawling Book Matched Quartzite Centre Island And Walk-In Pantry. Beautifully Appointed Living Room, Dining Room, Family Room, And Office/Library Complete The Main Level. A Sweeping Oak Staircase Crowned By A Soaring Skylight Lead The Way To The 2nd Floor Where A Spa-Like Primary Suite Offers The Ultimate Retreat With Its Spacious Dressing Room, 7-Piece Ensuite, Convenient In-Suite Laundry And Bonus Spa Room. Finely-Curated Finishes Adorn The Home At Every Turn, All The Way Down To The Lower Level Where 2 Additional Bedrooms, Theatre Room, Exercise Room And Rec Room Complete The Space. The Fully Fenced Rear Garden Awaits Your Personalize Oasis With Its 4 Bespoke Restoration Hardware Lanterns And Terrace Surrounded By Mature Trees And A Secured Perimeter That's Been Designed With The Highest Focus On Security. A Control4 System Manages The Home's Lighting, Theatre, And Security Which Includes Concealed Interior And Exterior Cameras, Perimeter Security And Window Armour. Minutes To Hwy 401, The Bridle Path, Rosedale Golf Club, Granite Club, Renowned Public And Private Schools (id:49907)
207 - 127 Broadway Avenue
Toronto, Ontario
Hello, and welcome to modern urban living at its finest! Unit 207 is a stunning, brand new, and never lived in, three bedroom suite at the newly completed Line5 Condos! Located in the heart of midtown, only minutes from bustling Yonge and Eglinton, yet set back far enough from Yonge to hear the birds chirp. This beautiful and spacious unit has a modern aesthetic, high end finishes, and extremely functional layout, reaching just under 900 square feet, not including the balcony. Plus, it's situated on the second floor, so you'll never have a problem if the elevators are too busy! And yes, it also has parking and a locker.Boasting three floors of amenities, the building offers a fitness studio, personal training studio, yoga studio, outdoor yoga & zen garden, outdoor pool, steam room, spa lounge, party room, outdoor dining area with BBQs, outdoor theatre, outdoor fire pit lounge, outdoor games lounge, art studio, library, shared work space, juice & coffee lounge, & pet spa.The conveniences of Yonge and Eglinton generally speak for themselves - ample restaurants, coffee shops, multiple grocery stores within walking distance, Cineplex, LCBO, retail shops, and just about anything in between. With the LRT set to open imminently, public transportation is about to become even more convenient!A fabulous unit, in an amazing new building, in an incredibly desirable neighbourhood, awaits you!! (id:49907)
2098 Dufferin Street
Toronto, Ontario
Welcome to 2098 Dufferin Street! This beautifully maintained two-storey detached home offers timeless charm and awaits your personal touch. The sun-drenched main floor boasts a spacious living room, a separate dining room, and an eat-in kitchen with a walk-out to an elevated terrace a perfect spot for morning coffee and soaking up the city vibe. Hardwood floors flow throughout LR,DR & upper level. Complemented by three well-appointed bedrooms and a recently renovated four-piece bathroom. A convenient two-piece powder rm' is located on the lower level. The finished basement features a large, inviting recreation room with a sep entrance, ideal for entertaining. Recent updates include a new roof and aluminum in 2020, and new windows in 2021. Enjoy the fully fenced front yard. Located in the heart of the city & conveniently close to Dufferin and Eglinton, the future Eglinton LRT, restaurants, shops, major hwys, and public trans. 2098 Dufferin is ready for you to make it your own. (id:49907)
1601 - 36 Park Lawn Road W
Toronto, Ontario
Secure Your Home For The Holidays! Welcome To Your Dream Suite At #1601 - 36 Park Lawn Road With Epic Lake Views, Nestled In The Vibrant Mimico And Humber Bay Shores Community! This Bright And Spacious 1-Bedroom Plus Den Unit Offers A Perfect Blend Of Comfort And Style, Designed For Modern Living. Step Into The Open-Concept Living Area, Where Natural Light Pours In From Large South-Facing Windows, Illuminating The Space And Providing Stunning Views Of The Shimmering Lake And Picturesque Humber Bay..... Imagine Sipping Your Morning Coffee Or Unwinding In The Evening On Your Private Covered Balcony! The Sun-Filled Master Bedroom Features Ample Windows That Frame Beautiful Views, While The Versatile Den Is Perfect For A Home Office, Cozy Reading Nook, Or Guest Space - Ideal For Young Professionals Or Couples Looking To Establish Their Roots. With Laminate Floors Throughout, This Unit Is Both Stylish And Easy To Maintain. This Exceptional Condo Is Ideally Located Just Off The Gardiner Expressway, Ensuring Effortless Access To Downtown Toronto And Beyond. Enjoy Nearby Waterfront Trails For Biking And Walking, Perfect For Active Lifestyles, As Well As A Charming Farmers Market To Savor Fresh, Local Produce. As A Resident Of This Modern Building, You'll Enjoy Top-Notch Amenities Including A Fully-Equipped Fitness Center, A Welcoming Party Room, A Stunning Rooftop Terrace, And 24-Hour Concierge Service, All Fostering A Vibrant Community Atmosphere. Dont Miss Out On The Opportunity To Make This Captivating 1+1 Suite Your New Home! **Parking & Locker Included** (id:49907)
1807 - 117 Broadway Avenue
Toronto, Ontario
Welcome to 117 Broadway Avenue! Recently completed and in the heart of Yonge and Eglinton. Open concept, beautiful natural light. Northern exposure with incredible views. This brand new suite is 628 sq ft with an incredible 116 sq ft terrace. 9 ft ceilings, European style kitchen (quartz counter tops), wide plank flooring, with parking and locker. Seller agent over $20k in upgrades! (floors, countertops, bathrooms). Two subway lines, incredible restaurants and wonderful parks close by. This state-of-the-art building features 24-hour concierge, rooftop terrace, yoga and meditation studio, spa, outdoor theatre, pet spa, fire pits, art studio, guest suite, outdoor pool, sauna and an incredible gym. The Line 5 is also equipped with outdoor barbeques, party room and outdoor lounge area. Private party room and meeting room. (id:49907)
15 - 861 Sheppard Avenue W
Toronto, Ontario
Greenwich Village * A Modern Master-Planed Community Of 153 Units * Cast In-Concrete Construction * 9'High Ceiling/Smooth Finish * Contemporary Europian Inspired Kit. Cabinetry With Brand Name Stainless Steel (Ener.Effic.) Appliances * Popular ''Battery Park'' Model, Appr 1060 Sf Plus 241 Sf Of Roof Top Garden & Balconies (79Sf/Each), 2 Bdr, 2 Full Bath * Sunny Upper Level. * Exceptionally Low Maintenance Fee. * Individual Suite Hydro, Water & Gas Meter * Air Conditioning In Each Unit * Neighbourhood Where Transit Is King: Sheppard Subway West Is 5 Min Away On Foot, Bus Is At Your Door Step & You Can Catch The Go Train, Go Bus To Yorkdale, By Car Is A Short Distance To Expressway And Hwy 401. * Superb Shopping Minutes Away: Yorkdale, Toronto's Most Popula Mall & Costco. (id:49907)
103 - 890 Sheppard Avenue W
Toronto, Ontario
Welcome to Unit 103 at 890 Sheppard Ave W! This bright and spacious unobstructed east-facing corner suite offers 910 sq ft of beautifully designed interior living, plus a rare private terrace with over 400 sq ft of outdoor space and stunning north, east, and south exposures ideal for entertaining, relaxing, or gardening. Featuring 2 bedrooms and 2 full bathrooms, this move-in-ready home boasts an open-concept kitchen with quartz countertops and ample storage, a generous living room with floor-to-ceiling windows that flood the space with natural light, and a primary suite complete with a 3-piece ensuite and large closet. The second bedroom is equally spacious, with its own large window and ample storage.Included with the unit is 1 underground parking and locker. Situated in a quiet, boutique low-rise building, residents enjoy access to a gym, sauna, party/meeting room, rooftop patio, visitor parking, and secure entry. This Unit Also Has A Semi-Private Building Entrance (Shared With 2 Units). The intimate building size offers a true sense of community often missing in larger developments. Just steps to Sheppard West Station and minutes from Yorkdale Mall, Downsview Park, York University, Hwy 401, and Allen Road, this location also benefits from ongoing development and infrastructure upgrades making it a smart choice for both end-users and investors. Dont miss this unique opportunity to enjoy exceptional indoor and outdoor living in one of Torontos most connected and evolving neighbourhoods! (id:49907)
121 Fourth Street
Toronto, Ontario
Exceptional 10-unit investment property in South Etobicoke. Completely renovated in 2018, featuring new wiring, plumbing, and modern kitchens with quartz counters and stainless steel appliances. Each unit includes in-suite laundry and A/C. The basement's height is 7.6 feet, and a security system with 6 cameras provides peace of mind. A 2020 roof and 6 parking spaces complete this impressive offering. The total square footage, as per floor plans, measures an impressive 6,648 square feet. The property's location adds to its appeal, with its proximity to the waterfront, walking/cycling trails, schools, Humber College's Lakeshore Campus, and public transit (including GO Train access). The existing mortgage is available for takeover at a rate of 3.30% with a maturity date at the end of 2028. (id:49907)
18 Irvington Crescent
Toronto, Ontario
**Welcome to Lucky number "18" Irvington Crescent ------- Hollywood PS and Earl Haig SS Schools -------"RARE-FIND" & Unmatched South, East, West facing(unique exposure with great potential of rebuilding) ----- Highly favorable--oversized Land(total 8040.63 sq. ft. )---**Great Potential Opportunity** for discerning prospective buyers to live-in and Investor to rent-out and potential luxurious custom-built home****This home has been loved/meticulously maintained by its owner for over 50years****This home provides 1,723 sq. ft(main floor as per mpac)----for **4**bedrooms(spacious) and 2washrooms on main floor, and fully finished basement with a separate entrance**offering a formal living, dining room with hardwood flooring, updated European large window and eat-in/family size kitchen for family's daily gathering. This spacious, bright 4 bedrooms on main floor feature abundant natural sunlight and airy atmosphere with hardwood flooring. Lower level, the fully finished basement offers a recreation room and rough-in kitchen area, 3pcs bathroom. This separate entrance to a finished basement offers potential income opportunity($$$$).The generous land size(total 8040.63 sq. ft.) provides a good investment opportunity-----UNIQUE combination of the home to live-in now or renot-out or redevelop in the future. This home is nestled within a highly sought-after neighbourhood and excellent schools, lush parks, and strong community family-oriented spirit, ensuring a lifestyle of comfort, convenience, and prestige.-----------Updated """S-P-A-C-I-O-U-S"""4(Four) Bedrooms+1Bedroom/2 Kitchens(Main Floor+Rough-In Kitchen Basement), and Separate Entrance To Spacious Basement/Move-In Condition Bungalow (id:49907)
8 - 3030 Lakeshore Boulevard W
Toronto, Ontario
Spacious Executive Townhome in highly sought-after Lakeshore Village. This open concept 1,456 sq. ft. home features 2 Bedrooms & 2 1/2 Washrooms. Upgraded Stainless Steel Appliances in Kitchen with direct access to a Walk Out Deck. Main Floor Office can be converted into a 3rd Bedroom. Primary &Secondary Bedrooms features direct access to Ensuite Bathrooms. Upgraded Split A/C System, Moulding, Pot lights, Window Coverings, Flooring & Staircases. Direct access to double car garage. Incredible location!! Walking distance to the lakefront, parks, schools, grocery stores, and restaurants. Walk Score of 89, 11 Minute Walk to Humber College Lakeshore, with easy access to TTC, minutes away from Hwy 427 & Gardiner. Short drive to two GO stations (Mimico and Long Branch) This beautiful townhome offers an incredible location combined with convenient services & spacious living. Maintenance fees include Roof, Windows, Terrace, Exterior Doors, Snow Removal, Lawn Care, &Window Cleaning. (id:49907)
240 Dunview Avenue
Toronto, Ontario
Charming And Well-Maintained Bungalow Situated In The Heart Of The Prestigious Willowdale East Neighbourhood. This Home Features A Bright And Functional Layout With Spacious Principal Rooms, Three Generous Bedrooms, And A Finished Basement With A Separate Side Entrance Offering Endless Possibilities. The Property Boasts A Double Car Garage, Wide Driveway With No Sidewalk, And A Deep Lot Surrounded By Custom-Built Luxury Homes. Conveniently Located Close To Yonge Street, Ttc Subway, Top-Ranked Schools Including ***Earl Haig Secondary***, Parks, Shops, And Restaurants. An Excellent Opportunity For End-Users, Investors, Or Builders To Own In One Of North York"s Most Desirable Communities. (id:49907)
1994 Dufferin Street
Toronto, Ontario
3 Unit rental property, which is steps to the TTC, great schools, parks and restaurants, presents a fantastic investment opportunity with great potential for steady income. Its convenient location and strong rental history make it an attractive option for savvy investors looking to expand their portfolio or convert back to a Single-Family home. Take advantage of this investment property today. Exciting opportunity to build a laneway suite on this property! Explore the attached report for detailed information and envision the potential of adding value to this space with a modern and versatile laneway suite. **EXTRAS** Furnace (2024), Roof (2020), AC (2019). The Seller does not warrant the retrofit status of the apartments. (id:49907)

