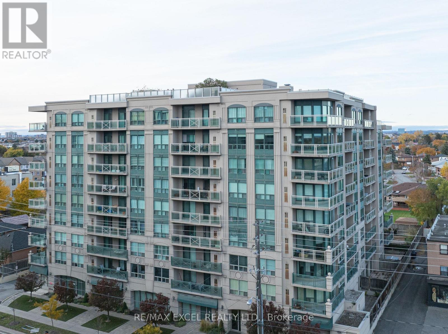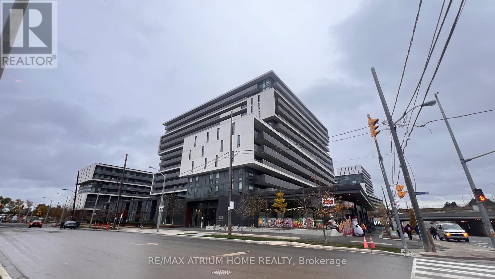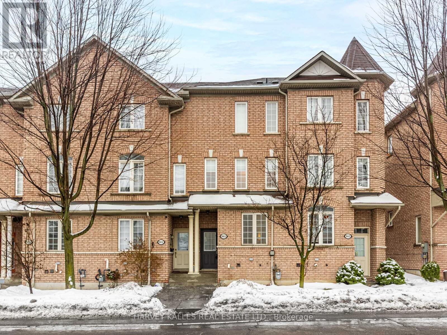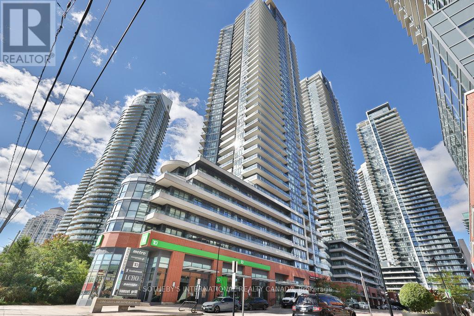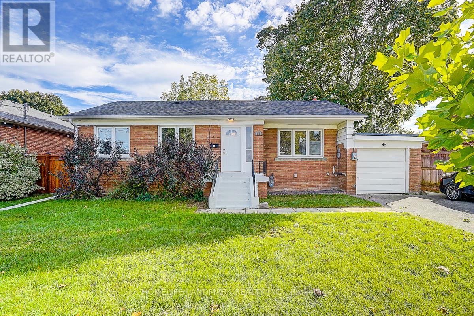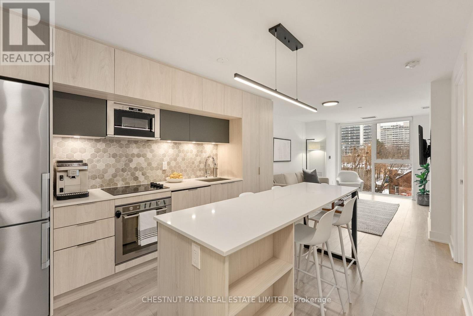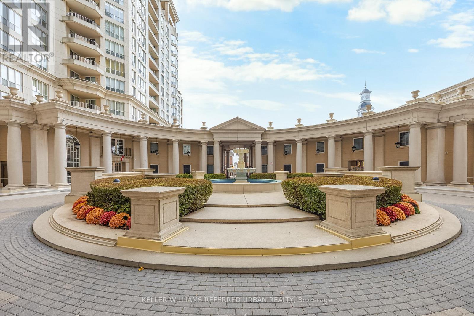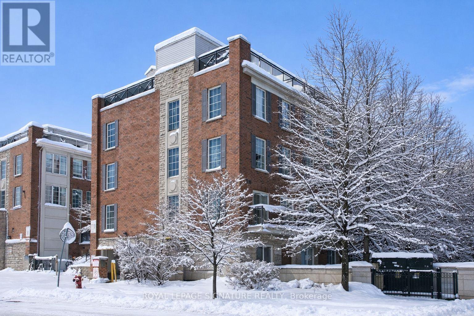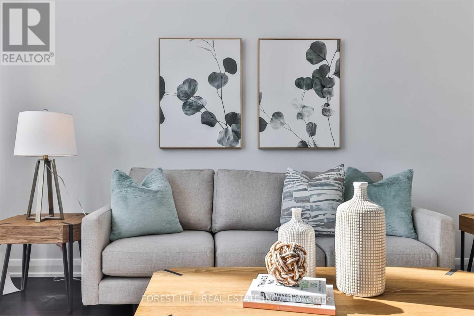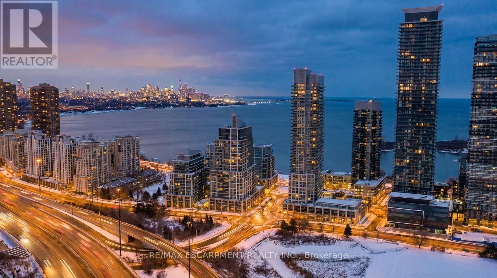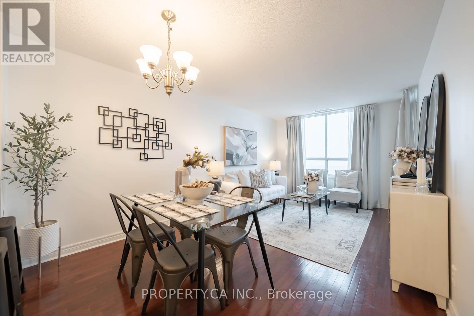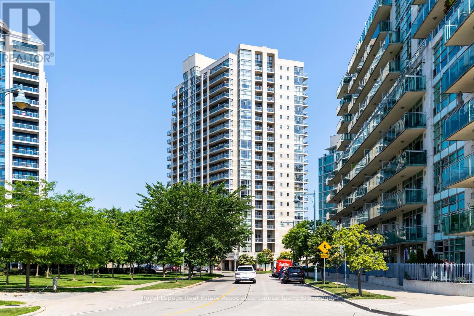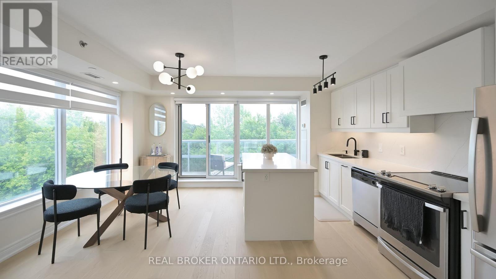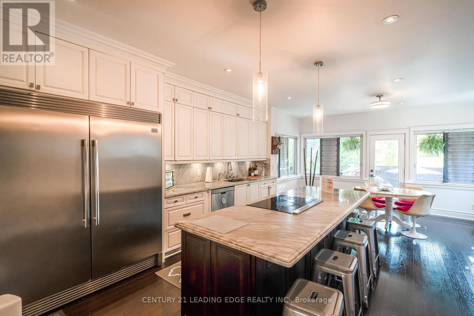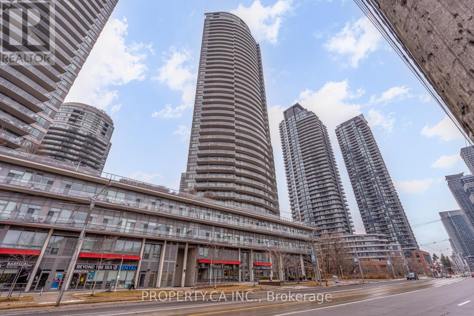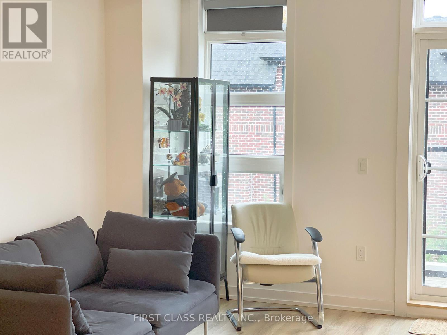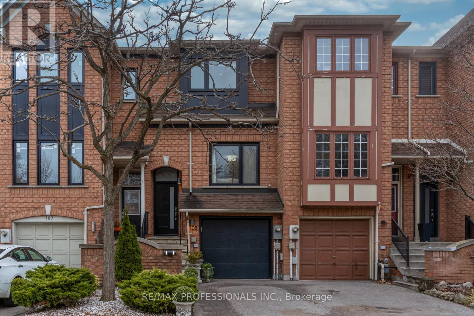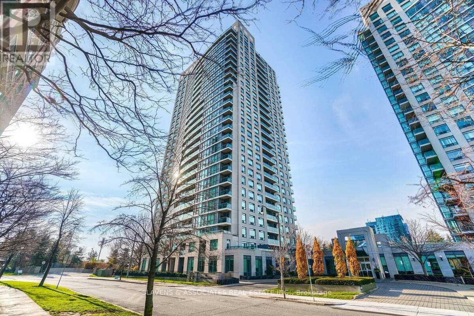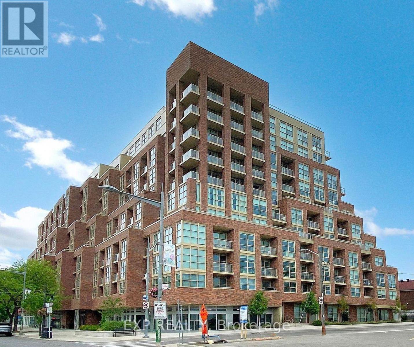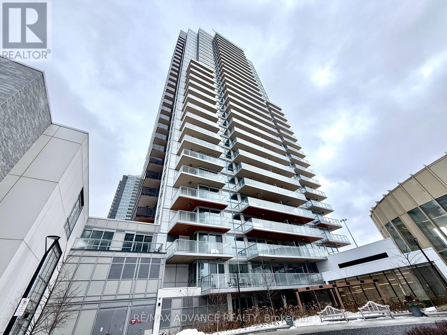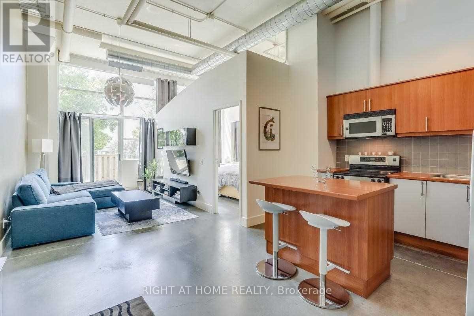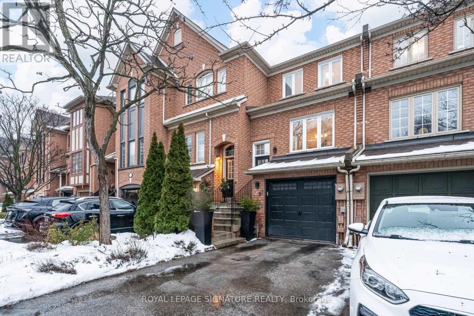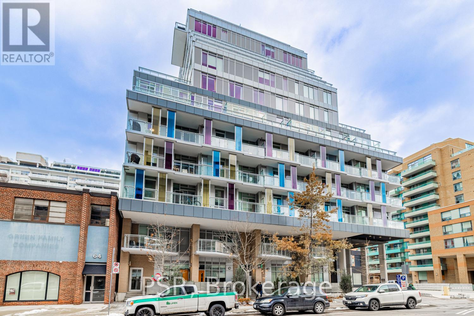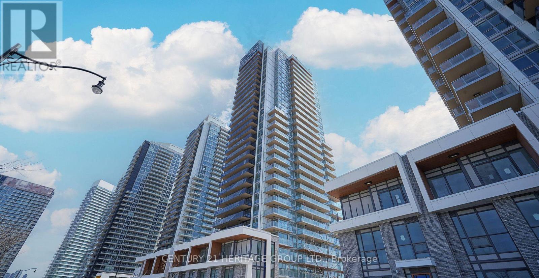711 - 920 Sheppard Avenue W
Toronto, Ontario
Beautiful upgraded and renovated 3-bedroom, 2-bath condo, 1,120 sq. ft with unobstructed breathtaking view. Excellent, Bright and Spacious layout. Modern Kitchen offers granite countertops and ample cabinetry and Stainless Appliances. 3 Decent Size Bedroom including Primary Bedroom with 4 pcs Ensuite and Walk-in Closet. Large balcony overlooking northern beautiful scenic view. Renovated Newer laminate flooring throughout out, Newer designer paints with an Accent wall, Stylish lightings., Hunter Douglas window coverings, also come with same-floor locker and one parking space, well-maintained building, residents enjoy a rooftop patio with BBQs, gym, party room, visitor parking, and more. Steps from Sheppard West TTC Station, Downsview Park GO station. Minutes to Hwy 401 and Yorkdale Mall, Rogers Stadium, Downsview Park Merchants Market. Close all amenities (Costco, Home Depot, LCBO, supermarkets etc), 15 Mins to Pearson International Airport. Good School zone. Low maintenance fees, quiet courtyard setting, and unbeatable convenience-this is a must-see condo! Move in and Enjoy! (id:49907)
1515 - 120 Varna Drive
Toronto, Ontario
Beautifully maintained 2-bedroom, 2-bathroom suite in the Cartier II at Yorkdale Condominiums. Featuring a modern kitchen with stainless steel appliances, bright east-facing high-floor views, and an efficient layout ideal for two occupants or students. Includes one parking space and one locker. Enjoy premium concierge service, high security, and unbeatable access to the subway, Yorkdale Mall, and all amenities. (id:49907)
983 Roselawn Avenue
Toronto, Ontario
Step inside this fabulous 4 level 3 bedroom 3 bathroom freehold townhouse where modern design meets everyday functionality in one of the most coveted school districts, WEST PREP. Fall in love with this home nestled in a family friendly and desirable neighbourhood. The inviting main floor, the cozy combined family/dining room and bright kitchen with a the private patio are the perfect blend of style and comfort.4 full floors of incredible living space in this freehold townhouse complex featuring an open concept main floor-two spacious oversized bedrooms on the 2nd floor, and a peaceful third floor primary with walk in and oversized spa-like ensuite to unwind at the end of the day. The finished basement provides extra living space for family movie nights, a playroom and loads of storage with 8' ceilings. Walk-out to a private south facing patio and entrance to 1.5 car garage. Exceptional value in a prime location. Perfect for families, professionals or anyone who loves space without compromise. Steps to Walter Saunder Memorial Water Park & Belt Line-ten minute walk to Eglinton West subway and all the conveniences families enjoy. This is the home where memories are made. Stunning Property In High Demand Neighbourhood in the best school district. The best money can buy. (id:49907)
1803 - 2212 Lake Shore Boulevard W
Toronto, Ontario
Discover the joys of lakeside living at Toronto's Westlake condo village community in South Etobicoke! This stunning suite is flooded with natural light from floor-to-ceiling windows, offering breathtaking panoramic views of Lake Ontario and the Toronto skyline. The open-concept layout features 2 bedrooms and 2 bathrooms, complemented by 9 ceilings and a thoughtfully designed floor plan. The spacious entrance includes a generous double-sized closet and convenient ensuite laundry with a full-size washer and dryer. Past the foyer, the upgraded kitchen, is perfect for cooking and entertaining, equipped with stainless steel appliances, quartz countertops, and breakfast bar seating for three.The open concept dining and living room offer unparalleled views of the Lake and allow for a generous entertaining space. The second bedroom, currently utilized as a den, is spacious enough for a queen bed and offers ample storage. Amazing views continue into the large Primary suite, with a full size ensuite and walk-in closet round out the suite. As part of the Westlake Village complex, enjoy Club W - with over 30,000 sq. ft. of amenities, including a concierge, indoor pool, a fitness centre with squash & racquetball courts, yoga/pilates studio, a children's room, a theatre room, a games room, and much more! A village unto itself, the Westlake community has easy access to essential amenities, with Metro, Shoppers, LCBO, and more just an elevator ride away. Proximity to the Downtown core is a snap, with streetcars, buses, GO transit, and major highways, all at your doorstep. With two international airports less than 20 minutes away. It's a fantastic offering in the city! (id:49907)
181 Searle Avenue
Toronto, Ontario
Discover a rare gem in Toronto: a beautifully maintained bungalow on an expansive south-facing lot (63' x 115'), perfect for sun-drenched days and future possibilities. Step inside to find a move-in-ready main floor, featuring a freshly painted interior and a stylish, upgraded kitchen. Great Income Potential From Separate Entrance Basement, Containing 3 Bedrooms, 2 Washrooms, Walking Distance To Schools,Community Centres,Parks, Shops,Bus Stop (id:49907)
314 - 1 Belsize Drive
Toronto, Ontario
Suite 314 at The J. Davis House presents an exceptional opportunity to own within one of Midtown Toronto's most distinguished boutique condominiums. Perfectly positioned south of the energy of Yonge and Eglinton, the building is surrounded by stately multi-million dollar homes and set within a mature, highly desirable neighbourhood known for its sense of community and outstanding schools, including Davisville Junior Public School, Hodgson Middle School, and North Toronto Collegiate Institute. Everyday convenience is unmatched, with Davisville TTC Station just a 2-minute walk away and a direct 15-minute commute to downtown. The award winning J. Davis House is an intimate 9-storey residence defined by its classic red brick façade and refined, luxury aesthetic. Residents enjoy a true neighbourhood atmosphere within the building, where community is fostered and thoughtfully maintained. The building is equally well suited to families and retirees, supported by an exceptional property management team and an engaged board. Amenities are elegant and comprehensive, offering 24-hour concierge service, secure parcel storage, a fitness centre, yoga studio, sauna, a beautifully appointed party room with multiple gathering spaces, and a rooftop terrace featuring a gas fire pit, barbecue, and comfortable seating areas. Suite 314 offers a well proportioned layout with 2 bedrooms and 2 bathrooms across approximately 760SQFT, and includes 1 underground parking space and 1 storage locker.This is a rare opportunity to enjoy boutique luxury living in one of Midtown Toronto's most established and connected communities. (id:49907)
906 - 2287 Lake Shore Boulevard
Toronto, Ontario
Welcome to your lakeside oasis at 2287 Lake Shore Blvd West, Etobicoke! This bright, open-concept one-bedroom suite in the renowned Grand Harbour Condominiums (Tower C) blends modern comfort with timeless elegance. Thoughtfully designed for easy living, the layout offers open spaces for relaxing and dining, complemented by floor-to-ceiling windows that fill the home with natural light. There has been thoughtful updates including a $30,000 renovation (2018) featuring a step-in accessible tub, full repaint, and new flooring throughout, as well as new doors in front hall closet. Enjoy the convenience of in-suite laundry, parking, and a locker-all included. At Grand Harbour, you'll experience resort-style amenities: 24-hour concierge, indoor pool, sauna, whirlpool, fitness centre, squash court, party room, guest suites, visitor parking, bike storage, and even a wine locker. Maintenance fees include all utilities-heat, hydro, water, and cable-making this a truly worry-free lifestyle. Located in the sought-after Humber Bay Shores / Mimico Bay community, this home offers the perfect balance of waterfront serenity and city convenience. Stroll along the scenic lakeside trails and boardwalk, explore nearby cafés and restaurants, or enjoy quick access to transit and the Gardiner Expressway for an easy commute downtown or to the airport. Whether you're a first-time buyer starting your real estate journey or a downsizer seeking simplicity without compromise, this suite delivers comfort, community, and lasting value. Take a look at our walk-through video and imagine yourself living here-where every day feels like a lakeside getaway. (id:49907)
627 - 3 Everson Drive
Toronto, Ontario
Discover a refreshing change from traditional condo apartment living in this Adorable two-storey upper level Townhouse. Say goodbye to elevator line-ups and enjoy the perks of having your own Outdoor Space! Conveniently located just steps from Shops, Eateries, Groceries, Community Centre, and Parks. Commuting is a Breeze, with both the Yonge and Sheppard subway lines within walking distance, ensuring easy access to the entire City. Main floor features a Functional layout with a powder room, ideal for entertaining guests, while you can unwind or work from home (Foyer can serve as a Den) on the upper level. Enjoy watching Brilliant Sunsets from your private Rooftop Terrace, complete with an electrical outlet and hose connection, for gardening enthusiasts. YES propane BBQs are allowed! making an ideal spot for cookouts with Family and Friends in the Summer months. Experience the comfort, convenience, and dynamic atmosphere East Willowdale has to offer, an Exceptional Lifestyle is waiting for you to make this your new home. (id:49907)
184 Finch Avenue E
Toronto, Ontario
**Earl Haig SS School***Interior Full Renovation In 2022(Freshly reno'd on main floor & Newly finished basement ---------- Spent $$$$)****Offering an exceptional opportunity location for potential commercial/professional office, and rezoning opportunity address in highly-demand willowdale east(The Buyer Is To Verify A Potential Rezoning Possibility W/The City Planner at The Buyer's Liability)**This cozy/charming bungalow features fully renovated interior on the main floor in 2022 and newly/professionally finished basement with a separate entrance for a potential rental opportunity in 2022 --- This home makes a multi-family living separately(main & basement) or idea for potential rental income opportunity. *3+2Bedrms/2New Kitchens/2Laundry Rms With 2Washers+2Dryers/New Washrooms---Move-In Conditions---Convenient Location To All Amenities** (id:49907)
707 - 58 Marine Parade Drive
Toronto, Ontario
Experience elevated waterfront living in this sun-drenched one-bedroom, one-bathroom corner residence, where thoughtful design, privacy, and lifestyle come together seamlessly. Bathed in natural light from morning through golden hour, this condo features two private balconies with three separate walkouts from the kitchen, living room, and primary bedroom-creating a rare indoor-outdoor flow and offering multiple spaces to relax, entertain, or unwind while enjoying tranquil lake, courtyard, and fountain views. The layout is both functional and sophisticated, enhanced by high ceilings and a clear separation between all rooms. The spacious kitchen opens effortlessly to one of the balconies, while the oversized bathroom offers a spa-like retreat rarely found in one-bedroom suites. As a quiet corner unit with its own private section of the floor, this home provides exceptional peace and privacy with minimal neighbouring noise. Residents enjoy premium building amenities including 24-hour concierge, 2 Spacious Guest Suites, a large visitor parking lot, indoor pool & hot tub, saunas, gym, library, party room, business centre, movie theatre, sports lounge, and a car wash bay. . Whether you're a first-time buyer seeking a turnkey home, a downsizer looking for comfort without compromise, or an investor searching for a highly desirable, rentable location-this suite delivers on every level. Perfectly positioned across from Lake Ontario and the Martin Goodman Trail, the lifestyle offering is unmatched. Step outside to miles of waterfront paths, lush green spaces ideal for summer picnics, and an energetic neighbourhood filled with ground-level cafés, patios, and dining-many just steps from your door. Enjoy local favourites such as Blondies Pizza, Oakberry, Café Boho, Eden Trattoria, and La Vecchia. With two grocery stores within a 10-minute walk, effortless transit options to downtown, and quick access to the Gardiner, this is lakeside living with urban convenience at its finest. (id:49907)
2803 - 18 Parkview Avenue
Toronto, Ontario
Welcome to 18 Parkview Ave. Bright, move-in-ready, & ideally positioned on the top floor of a well-managed Condo in one of North York's most convenient pockets. This 2 bedroom, 2 bathroom suite offers a functional, well proportioned layout with two private balconies facing north and east, providing open views and excellent natural light throughout the day. With it's high ceilings, open concept living and dining area is perfect for both everyday living and entertaining, while the bedrooms are thoughtfully separated for privacy. Recently completed new flooring, fresh paint, and a professional deep clean, has made the unit truly turnkey. Included is one parking space, adding everyday convenience in this central location. Steps to parks, trails, transit, shopping, and dining, with quick access to major highways and the city core. Ideal option for up sizers, down sizers, or investors seeking a solid property in a strong location. (id:49907)
601 - 3 Marine Parade Drive
Toronto, Ontario
Experience Luxury Retirement Living at Its Finest! Welcome to Unit #601 at Hearthstone by the Bay- a spectacular, renovated 2+1 bedroom- 2 bathroom Wimbledon suite offering over 1,000 sq. ft. of refined living space. This rare east-facing unit features a highly functional split-bedroom layout, perfect for privacy! The interior has been meticulously updated with modern laminate hardwood flooring throughout and a gourmet kitchen boasting sleek quartz countertops. Large windows flood the space with morning light, creating a warm and inviting atmosphere. Beyond the unit, enjoy an unparalleled lifestyle in a community designed for comfort and convenience! The exclusive Hearthstone Club Package provides access to a full-service restaurant with a private dining room, a licensed pub and lounge, a movie theater, a hair salon, and a dedicated shuttle service. For peace of mind, a nurse is available 24 hours a day. This is more than a home: it's a vibrant, supportive community in a prime Etobicoke waterfront location. Hearthstone by the Bay is the gold standard for luxury retirement! *Mandatory Service Package Extra **EXTRAS** Mandatory Club Fee: $1990.85 +Hst Per Month. Includes a Variety of Services. Amenities Incl: Movie Theatre, Hair Salon, Pub, Billiards Area, Outdoor Terrace. Note: $274.34+Hst Extra Per Month for Second Occupant. (id:49907)
415 - 701 Sheppard Avenue W
Toronto, Ontario
Luxuriously Renovated (2025) EXTRA LARGE PRISTINE 2-Bedroom Corner Suite at the prestigious Portrait Condos! This exceptional unit offers over 1,200 sq. ft. of open-concept living space, plus a south facing balcony overlooking a greenbelt perfect for relaxing in a peaceful garden setting. This fully upgraded residence is situated in the heart of Clanton Park, one of North York's most desirable neighbourhoods. Step inside to discover premium engineered hardwood floors throughout, modern pot lights, fresh paint, and designer fixtures throughout. The sleek NEW chef's kitchen (2025)features an oversized quartz island, quartz counter tops and matching backsplash, stylish cabinetry, under-cabinet lighting, generous storage, and stainless steel appliances-ideal for home cooks and entertainers alike. NOTE: Kitchen Centre Island is moveable and has flooring underneath. The spacious living and dining areas are bathed in natural light from floor-to-ceiling windows, creating an inviting and airy atmosphere with new Zebra blinds. The oversized primary bedroom includes 2 walk-in closets with custom built-ins and a beautifully updated en-suite with granite counters and a glass shower enclosure. A second full bath and a full-sized laundry room with added storage complete the suite. Enjoy exceptional amenities including a 24-hr concierge, fitness & yoga studio, steam room, guest suites, party room, and a rooftop terrace with stunning views. Includes 1 parking space and 2 Storage lockers. Unbeatable location just steps to Sheppard West TTC, shopping, Metro, Costco, Home Depot, restaurants, schools, synagogues, Earl Bales Park, dog park, ski hills, and more. Easy access to Allen Rd, 401, and Yorkdale Mall. This is luxury living with space, style, and convenience all in one. Don't miss it-book your private showing today! (id:49907)
137 Parkview Avenue
Toronto, Ontario
Welcome to 137 Parkview Ave - Your forever home in one of North York's most sought-after neighbourhoods. Meticulously rebuilt, this custom home offers a modern design with the highest end finishes. The open-concept main floor is an entertainer's dream, featuring dark hardwood & 7" baseboards. A stunning chef's kitchen showcases high-end appliances, a 9-ft Carrera marble island, side-by-side fridge/freezer & custom Orchard Park cabinetry. The luxurious details continue in the powder room with heated floors & Calacatta marble. Upstairs, 3 skylights and 9-ft ceilings create a bright, airy second level. It features 3generous bedrooms-a primary retreat with Juliet balcony & spa-like ensuite, another with a bay window, a third with a skylight-and a versatile library. The finished basement, with a separate walk-out, is perfect for a rec room or guest space. Step outside to a backyard oasis featuring a zero-maintenance Trex deck with massive storage underneath and a rare outdoor hot/cold water tap for ultimate convenience. Peace of mind is guaranteed with a professionally underpinned & waterproofed basement and upgraded R40/R20 insulation throughout the house. Located in the zone for top schools: McKee PS, Earl Haig SS, Claude Watson & Cardinal Carter. Steps to Yonge St, the subway & Mel Lastman Square. A home of this caliber is a rare opportunity. Book your showing today. (id:49907)
903 - 2230 Lake Shore Boulevard W
Toronto, Ontario
Discover elevated lakeside living at the highly sought-after Beyond the Sea Star Tower. This functional one-bedroom layout features floor-to-ceiling windows offering an abundance of natural light and a quiet west-facing exposure. The oversized kitchen has a centre island, bar seating, quartz countertops, and stainless steel appliances. The generously sized bedroom includes wall-to-wall windows with clear ravine views and a full-length double closet with sliding doors. A spacious four-piece bathroom, ensuite laundry, and large balcony provide comfortable everyday living. One parking space and one locker are included to make this home the full package. Residents enjoy five-star, resort-style amenities including 24-hour concierge, fitness centre, indoor pool, hot tub, sauna, party room, meeting rooms, theatre, and an on site property manager. Ideal location steps to Metro, Shoppers Drug Mart, restaurants along Marine Parade Drive, waterfront trails, TTC at the door, and easy driving access to major highways. An exciting offering in a highly desirable waterfront community. (id:49907)
24 - 57 Finch Avenue W
Toronto, Ontario
Motivated Seller! Location! Bright and Cheerful Upper-Level 3-Bedroom Townhouse in the heart of North York's sought-after Yonge & Finch area! Special A Child Safe Cul-De-Sac, Well-Loved & Maintained Luxury Unit With South Large Balcony. This sun-filled modern home features two private balconies overlooking a quiet residential street, soaring 9-foot smooth ceilings, and floor-to-ceiling windows that bring in abundant natural light. The open-concept layout features a custom-designed kitchen with quartz countertops, stainless steel appliances, under-cabinet lighting, and upgraded hardwood flooring throughout. Offering nearly 1,300 sq. ft. of stylish living space with 3 full bedrooms and 2.5 bathrooms, this upgraded unit is perfect for families or investors. Enjoy the privacy and brightness of the Upper-Level Design, plus one parking spot for added convenience. Steps to Finch Subway Station, TTC buses with direct access to York University, and walking distance to restaurants, cafes, and shopping. Modern urban living at its finest-move-in ready and waiting for you! (id:49907)
105 Harbourview Crescent
Toronto, Ontario
Welcome to 105 Harbourview Crescent - a beautifully renovated, maintenance-free executive freehold townhome in the highly sought-after Harbour Village community of Humber Bay Shores. Offering 4 bedrooms, 4 bathrooms, and multiple flexible living areas, this home delivers a perfect blend of contemporary design, comfort, and urban convenience. The bright open-concept main floor features engineered hardwood, pot lights, and a stunning custom kitchen with quartz counters, premium stainless-steel appliances, and a walkout to a private, fully fenced deck-ideal for morning coffee or summer entertaining. A rare ground-level in-law or nanny suite with its own kitchen island, gorgeous ensuite bath w/ heated floors, laundry, and separate entrance adds incredible versatility for extended family or potential rental income. The luxurious primary retreat includes a spa-inspired ensuite with a soaker tub, rainfall shower, and generous closet space. Additional upgrades throughout include new windows and doors, modern bathrooms with European tile, updated plumbing and electrical, smart home features, noise insulation, floating stairs, and a sealed garage floor with built-in storage. Outdoor living is effortless with three decks, landscaped grounds, and low-maintenance exterior updates from front to back. Located just steps from the lake, scenic waterfront trails, parks, tennis courts, schools, and trendy restaurants and coffee shops. Enjoy unbeatable transit options including the Mimico GO, 24-hour streetcar, TTC buses to Old Mill and Royal York subway stations, and quick access to the Gardiner and QEW-putting downtown Toronto only minutes away. This exceptional move-in-ready home offers the perfect balance of style, function, and lifestyle in one of Toronto's most vibrant waterfront communities. (id:49907)
2306 - 30 Harrison Garden Boulevard
Toronto, Ontario
Bright And Spacious 2 Bedroom + Den; Open Concept Condo With Unobstructed Southwest City Views. Fabulous Split 2 Bedroom Layout, Primary Ensuite, Floor-To-Ceiling Windows, Open Balcony, Hardwood & Marble Floors, Ensuite Laundry. Building Amenities Include Concierge, Exercise Room, Party Room, Gym, Visitor Parking. 401 Access; Walk To Subway, Yonge St. Shopping and Restaurants. (id:49907)
607 - 1787 St Clair Avenue W
Toronto, Ontario
This Is A Rare Offering For Buyers Who Want Space, Light, And Lifestyle In One Of The City's Most Vibrant Corridors. Welcome To A Truly Exceptional 2-Bedroom Plus Den, 2-Bathroom Residence Offering 1,413 Sq. Ft. Of Total Living Space, Including 1,058 Sq. Ft. Of Interior Living And An Expansive 355 Sq. Ft. Private Terrace With Unobstructed Views. Soaring 10-Ft Ceilings And Floor-To-Ceiling Windows Flood Every Room With Natural Light, Creating An Airy, Modern Atmosphere Throughout. The Open-Concept Layout Is Both Functional And Stylish, With A Versatile Den That Easily Serves As A Home Office Or Third Bedroom. The Generously Sized Terrace Extends Your Living Space Outdoors, Perfect For Entertaining, Relaxing, Or Enjoying City Views In Total Privacy. This Unit Includes 1 Parking Space And 2 Lockers, Adding Rare Convenience And Value. Located In A Highly Sought-After St. Clair West Neighbourhood, You're Surrounded By Trendy Cafés, Boutique Shopping, And Everyday Essentials, With Transit Right At Your Doorstep For Effortless Commuting. The Building Offers 24-Hour Concierge Service And Excellent Amenities, Delivering Comfort, Security, And A True Urban Lifestyle. Bright, Spacious, And Impeccably Located, This Is Condo Living Without Compromise - Perfect For Professionals, Downsizers, Or Anyone Seeking Space, Light, And Style In The Heart Of The City. (id:49907)
1609 - 27 Mcmahon Drive
Toronto, Ontario
Welcome to the highly sought-after Saisons Condominium. Bright and spacious northwest-facing corner suite featuring unobstructed park views and a functional split 2-bedroom layout offering excellent privacy and abundant natural light. Total of 893 sq. ft., including 755 sq. ft. of interior space and a 138 sq. ft. finished balcony with porcelain tile flooring. Features 9-ft ceilings, floor-to-ceiling windows, and laminate flooring throughout. Modern kitchen with quartz countertops, custom cabinetry, and built-in Miele appliances (fridge, oven, cooktop, range hood, dishwasher, washer & dryer). Exceptional amenities include 24/7 concierge, indoor pool, golf simulator, ballroom, wine lounge, landscaped gardens, BBQ terraces, and children's play area. Prime location steps to Bessarion Subway Station, GO Transit, Bayview Village, IKEA, Canadian Tire, shops, dining, and easy access to Highways 401, 404 & DVP. An ideal opportunity for end-users or investors seeking comfort, convenience, and long-term value in a premier park-facing corner suite. (id:49907)
109 - 1001 Roselawn Avenue
Toronto, Ontario
Authentic Forest Hill Lofts, 13' Ceilings, Concrete Floors, Approx 700 Sq Ft, Large Windows, Rare South Facing Unit With Walk Out To 200 Sq Ft Private Patio Great For Summer Bbq. Parking Is Surface And Directly In Front Of The Unit, Locker Also On The Main Level. Well Maintained, Fresh Clean Unit Excellent Value In The City Offers Everything You Need. Great Location Easy Access To Allen Rd/401, Yorkdale Mall, Steps To Beltline Trail And Park, Steps To TTC, LRT And Subway. (id:49907)
97 Harbourview Crescent
Toronto, Ontario
Executive townhome nestled in a quiet pocket of vibrant Mimico, offering the perfect blend of style, comfort, and walkable urban living. Filled with gorgeous natural sunlight throughout, this beautifully maintained 2+1 bedroom, 2 full bathroom home features a functional layout ideal for modern lifestyles. The main and upper floors showcase a bright living room with custom built-in cabinetry and shelving, an electric fireplace, and a walk-out to a stunning two-tiered deck with spiral staircase. The contemporary white kitchen offers stainless steel appliances, granite countertops, large windows, and convenient eat-in dining. Upstairs, the spacious primary bedroom features a large closet, complemented by a large second bedroom and a 4-piece bathroom with linen closet. The lower level provides excellent versatility with an office or additional bedroom featuring a custom sliding glass door and gas fireplace, a 3-piece bathroom, laundry room, storage, and walk-outs to both the backyard and garage. Enjoy a charming, low-maintenance backyard with multi-tiered decking, perfect for relaxing or entertaining. Private garage and driveway parking included. Located just steps to Humber Bay Shores Park, the Martin Goodman Trail, Humber Bay Butterfly Habitat, Manchester Park tennis courts, local restaurants, cafés, schools, TTC streetcar and bus routes, and Mimico GO Station with easy access downtown via the Lakeshore West line. A rare opportunity in one of South Etobicoke's most desirable waterfront communities. (id:49907)
202 - 68 Merton Street
Toronto, Ontario
Beautifully located in the heart of Yonge and Merton, this stylish condo offers a mix of convenience and neighbourhood charm, just minutes from Davisville Subway and steps to the Kay Gardner Beltline Trail. This spacious one bedroom plus den, two bathroom suite features modern finishes and a well designed open concept layout. The tucked away den is perfect for a home office. The area is surrounded by shops, cafés, restaurants, and parks nearby, and residents enjoy easy access to transit and walking trails, making it a great spot to call home. (id:49907)
1505 - 25 Mcmahon Drive
Toronto, Ontario
Welcome To This Gorgeous 1-Bedroom Condo At The New Luxury Building Saisons By Concord! Featuring 505 Sq. Ft. Of Thoughtfully Designed Living Space And An Impressive 198 Sq. Ft. Composite Wood Decking Balcony Equipped With A Radiant Ceiling Heater, This South Facing UnitIs Bathed In Natural Light And Provides Stunning City And Cn Tower Views! The Interior Features Soaring 9-Foot Ceilings And Floor-To-Ceiling Windows That Enhance The Open-Concept Layout. The Sleek, Modern Kitchen Is Equipped With Premium Miele Appliances And Quartz Countertops While The Spa-Inspired Bathroom Boasts Large Porcelain Tiles And A Mirrored Medicine Cabinet For Added Storage. The Spacious Bedroom Includes Wall-To-Wall Closets With Built-In Organizers, Offering Both Comfort And Functionality. Located Just Steps From Bessarion And Leslie Subway Stations, The Toronto Public Library, North Yorks Largest Community Centre, And Essentials Like Canadian Tire, Ikea, Starbucks, And Aisle24 Grocery, This Unit Offers Unmatched Accessibility. Minutes From North York General Hospital, Oriole Go Station, And Major Highways (401/404), Providing Seamless Connectivity To Downtown Toronto And Beyond. With T&T Supermarket, Fairview Mall, Loblaws, Pusateris Fine Foods, And Bayview Village Shopping Centre Just Minutes Away. Residents Enjoy Exclusive Access To Concords 80,000 Sq. Ft. Mega Club, Which Includes A Swimming Pool, Sauna, Golf Putting Green, Bowling And Billiards Lounges, Basketball, Volleyball, Badminton And Tennis Courts, A Yoga Studio, Piano And Wine Lounges, Japanese Zen Garden, Bbq Area, Indoor And Outdoor Children's Play Zones, Lawn Bowling, And An Outdoor Fitness Zone. Don't Miss This Ideal Opportunity For First-Time Buyers, Professionals, Or Investors Looking To Live In One Of North Yorks Most Connected And Vibrant Communities! (id:49907)
