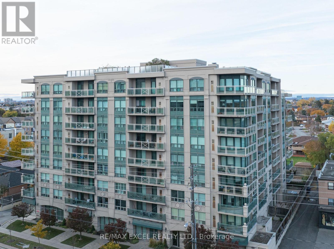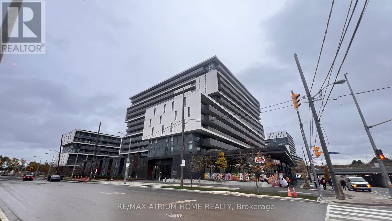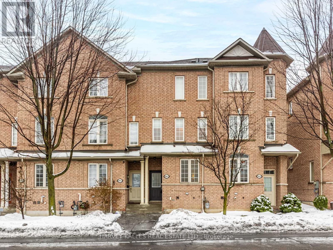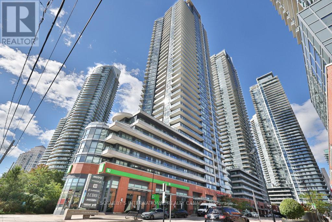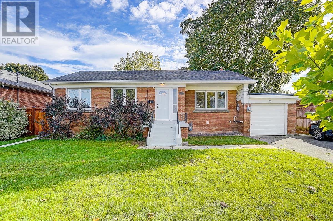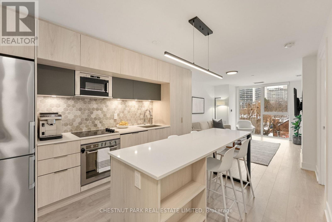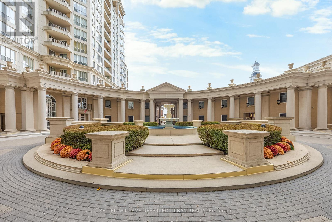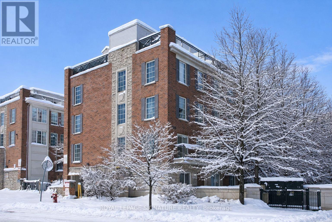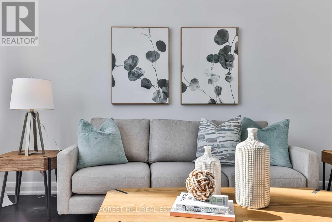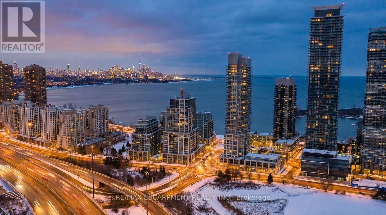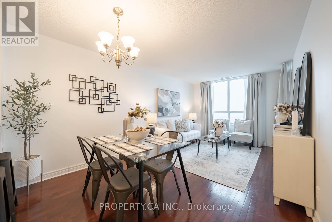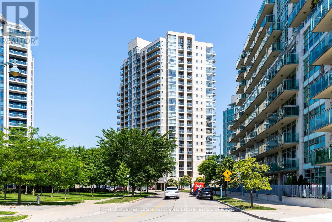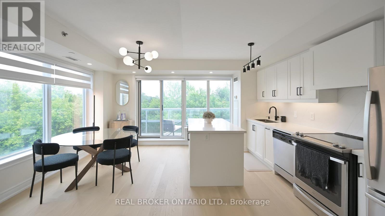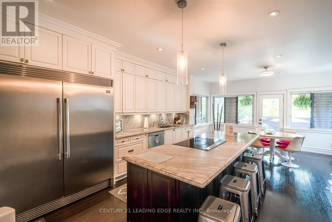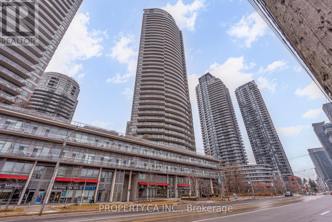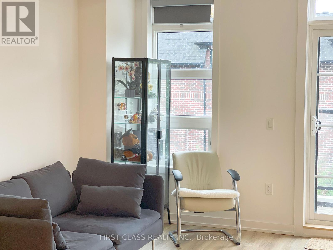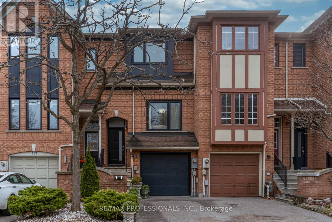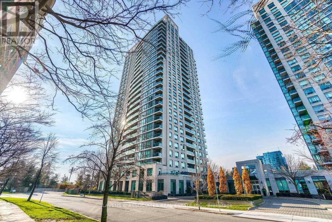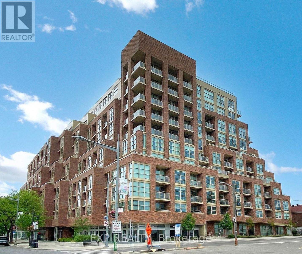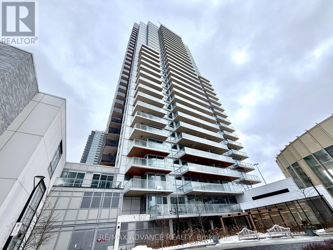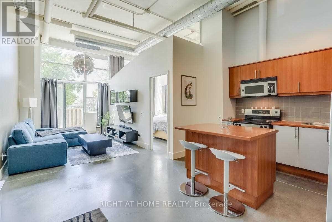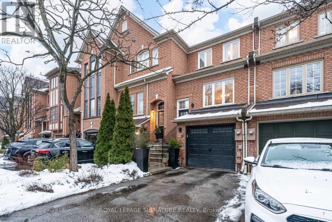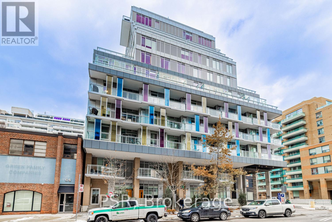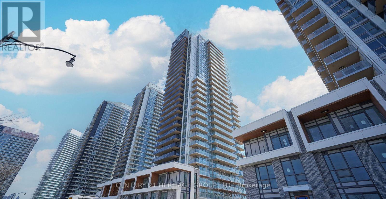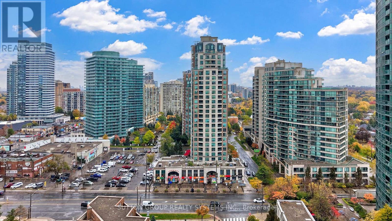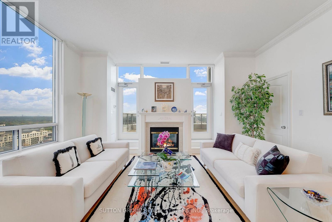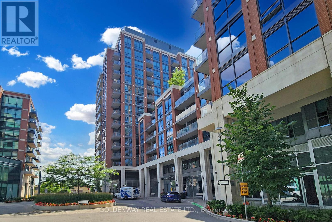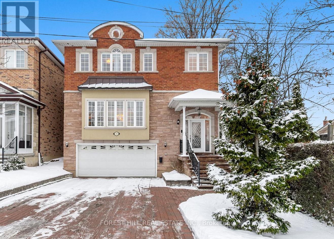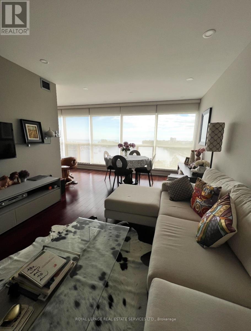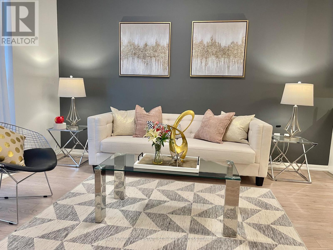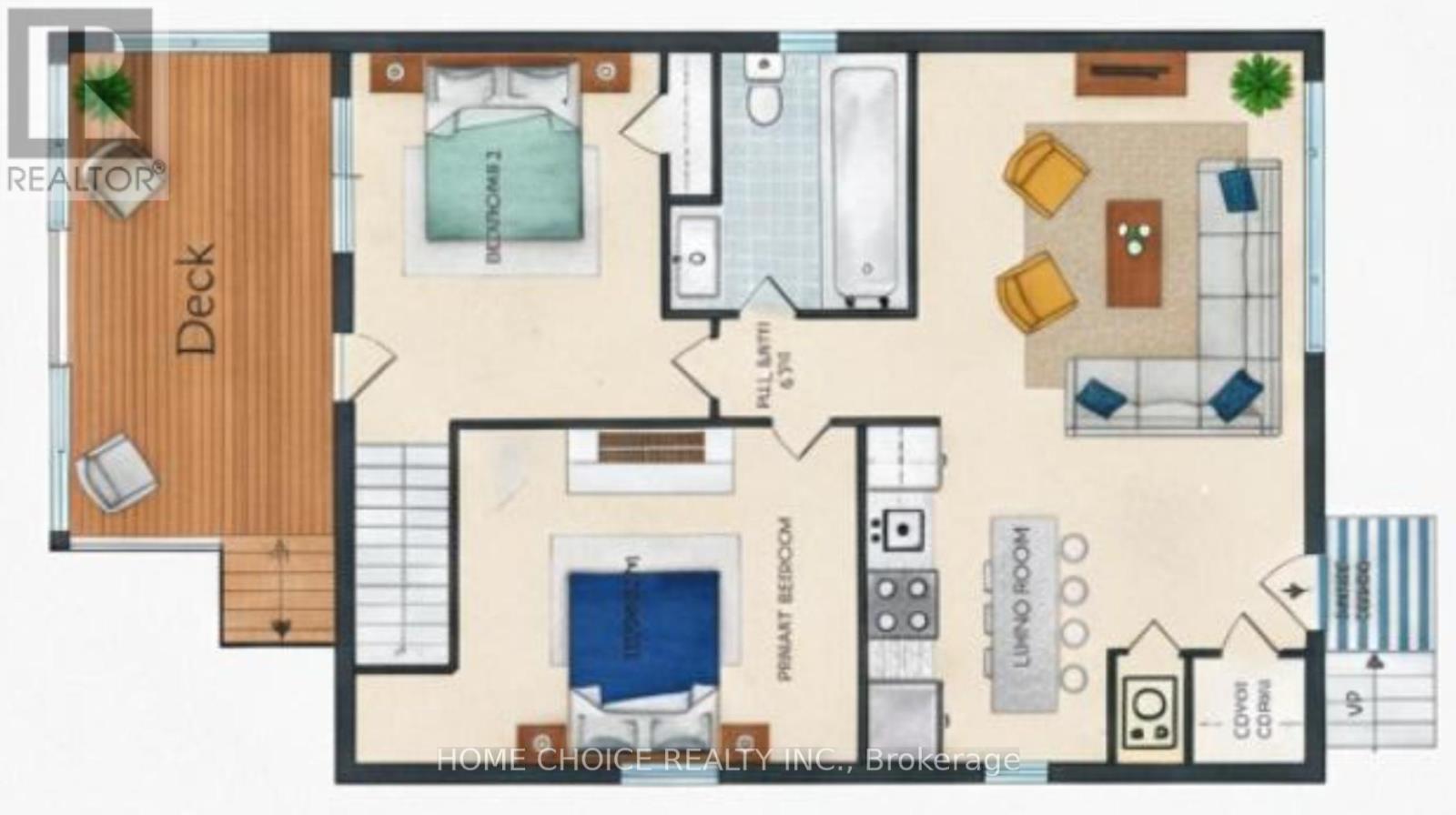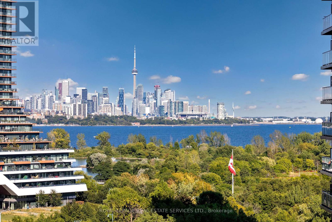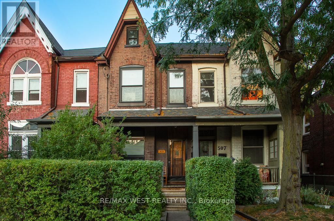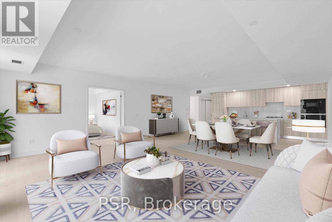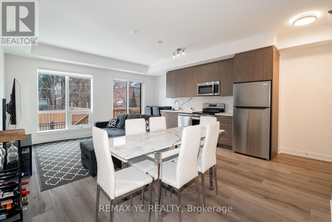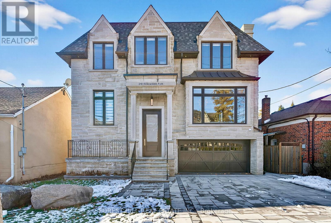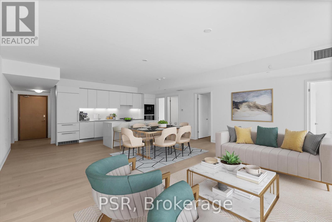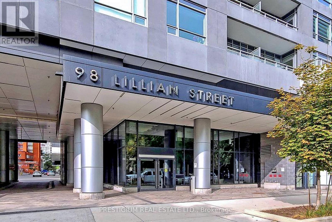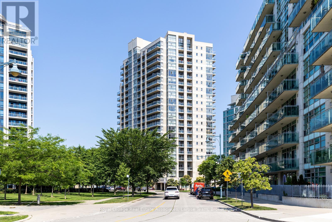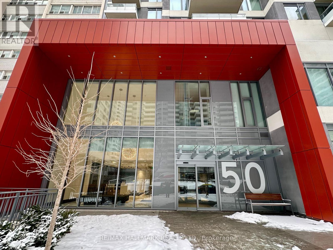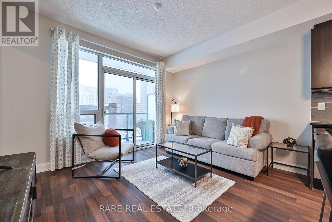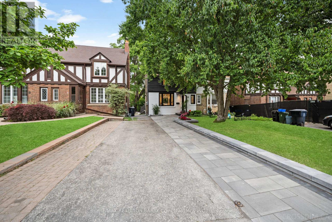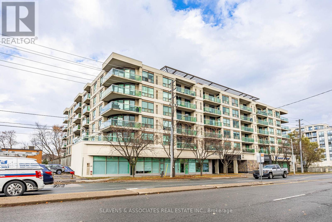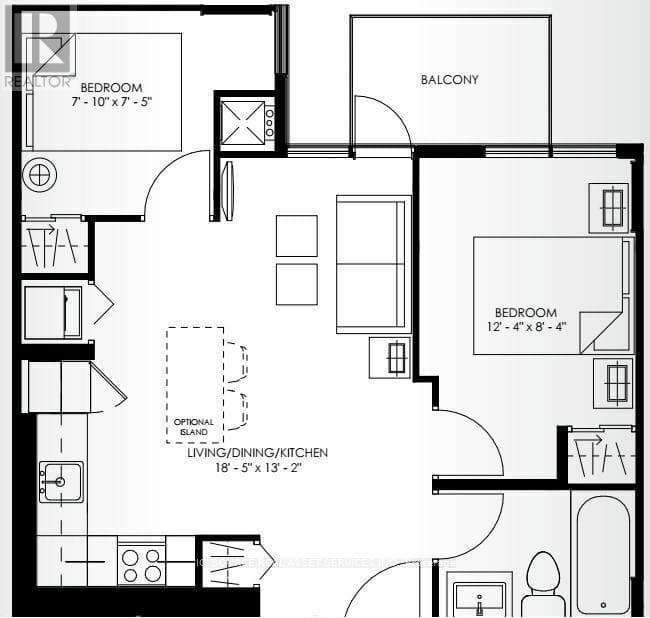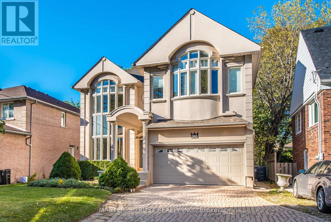711 - 920 Sheppard Avenue W
Toronto, Ontario
Beautiful upgraded and renovated 3-bedroom, 2-bath condo, 1,120 sq. ft with unobstructed breathtaking view. Excellent, Bright and Spacious layout. Modern Kitchen offers granite countertops and ample cabinetry and Stainless Appliances. 3 Decent Size Bedroom including Primary Bedroom with 4 pcs Ensuite and Walk-in Closet. Large balcony overlooking northern beautiful scenic view. Renovated Newer laminate flooring throughout out, Newer designer paints with an Accent wall, Stylish lightings., Hunter Douglas window coverings, also come with same-floor locker and one parking space, well-maintained building, residents enjoy a rooftop patio with BBQs, gym, party room, visitor parking, and more. Steps from Sheppard West TTC Station, Downsview Park GO station. Minutes to Hwy 401 and Yorkdale Mall, Rogers Stadium, Downsview Park Merchants Market. Close all amenities (Costco, Home Depot, LCBO, supermarkets etc), 15 Mins to Pearson International Airport. Good School zone. Low maintenance fees, quiet courtyard setting, and unbeatable convenience-this is a must-see condo! Move in and Enjoy! (id:49907)
1515 - 120 Varna Drive
Toronto, Ontario
Beautifully maintained 2-bedroom, 2-bathroom suite in the Cartier II at Yorkdale Condominiums. Featuring a modern kitchen with stainless steel appliances, bright east-facing high-floor views, and an efficient layout ideal for two occupants or students. Includes one parking space and one locker. Enjoy premium concierge service, high security, and unbeatable access to the subway, Yorkdale Mall, and all amenities. (id:49907)
983 Roselawn Avenue
Toronto, Ontario
Step inside this fabulous 4 level 3 bedroom 3 bathroom freehold townhouse where modern design meets everyday functionality in one of the most coveted school districts, WEST PREP. Fall in love with this home nestled in a family friendly and desirable neighbourhood. The inviting main floor, the cozy combined family/dining room and bright kitchen with a the private patio are the perfect blend of style and comfort.4 full floors of incredible living space in this freehold townhouse complex featuring an open concept main floor-two spacious oversized bedrooms on the 2nd floor, and a peaceful third floor primary with walk in and oversized spa-like ensuite to unwind at the end of the day. The finished basement provides extra living space for family movie nights, a playroom and loads of storage with 8' ceilings. Walk-out to a private south facing patio and entrance to 1.5 car garage. Exceptional value in a prime location. Perfect for families, professionals or anyone who loves space without compromise. Steps to Walter Saunder Memorial Water Park & Belt Line-ten minute walk to Eglinton West subway and all the conveniences families enjoy. This is the home where memories are made. Stunning Property In High Demand Neighbourhood in the best school district. The best money can buy. (id:49907)
1803 - 2212 Lake Shore Boulevard W
Toronto, Ontario
Discover the joys of lakeside living at Toronto's Westlake condo village community in South Etobicoke! This stunning suite is flooded with natural light from floor-to-ceiling windows, offering breathtaking panoramic views of Lake Ontario and the Toronto skyline. The open-concept layout features 2 bedrooms and 2 bathrooms, complemented by 9 ceilings and a thoughtfully designed floor plan. The spacious entrance includes a generous double-sized closet and convenient ensuite laundry with a full-size washer and dryer. Past the foyer, the upgraded kitchen, is perfect for cooking and entertaining, equipped with stainless steel appliances, quartz countertops, and breakfast bar seating for three.The open concept dining and living room offer unparalleled views of the Lake and allow for a generous entertaining space. The second bedroom, currently utilized as a den, is spacious enough for a queen bed and offers ample storage. Amazing views continue into the large Primary suite, with a full size ensuite and walk-in closet round out the suite. As part of the Westlake Village complex, enjoy Club W - with over 30,000 sq. ft. of amenities, including a concierge, indoor pool, a fitness centre with squash & racquetball courts, yoga/pilates studio, a children's room, a theatre room, a games room, and much more! A village unto itself, the Westlake community has easy access to essential amenities, with Metro, Shoppers, LCBO, and more just an elevator ride away. Proximity to the Downtown core is a snap, with streetcars, buses, GO transit, and major highways, all at your doorstep. With two international airports less than 20 minutes away. It's a fantastic offering in the city! (id:49907)
181 Searle Avenue
Toronto, Ontario
Discover a rare gem in Toronto: a beautifully maintained bungalow on an expansive south-facing lot (63' x 115'), perfect for sun-drenched days and future possibilities. Step inside to find a move-in-ready main floor, featuring a freshly painted interior and a stylish, upgraded kitchen. Great Income Potential From Separate Entrance Basement, Containing 3 Bedrooms, 2 Washrooms, Walking Distance To Schools,Community Centres,Parks, Shops,Bus Stop (id:49907)
314 - 1 Belsize Drive
Toronto, Ontario
Suite 314 at The J. Davis House presents an exceptional opportunity to own within one of Midtown Toronto's most distinguished boutique condominiums. Perfectly positioned south of the energy of Yonge and Eglinton, the building is surrounded by stately multi-million dollar homes and set within a mature, highly desirable neighbourhood known for its sense of community and outstanding schools, including Davisville Junior Public School, Hodgson Middle School, and North Toronto Collegiate Institute. Everyday convenience is unmatched, with Davisville TTC Station just a 2-minute walk away and a direct 15-minute commute to downtown. The award winning J. Davis House is an intimate 9-storey residence defined by its classic red brick façade and refined, luxury aesthetic. Residents enjoy a true neighbourhood atmosphere within the building, where community is fostered and thoughtfully maintained. The building is equally well suited to families and retirees, supported by an exceptional property management team and an engaged board. Amenities are elegant and comprehensive, offering 24-hour concierge service, secure parcel storage, a fitness centre, yoga studio, sauna, a beautifully appointed party room with multiple gathering spaces, and a rooftop terrace featuring a gas fire pit, barbecue, and comfortable seating areas. Suite 314 offers a well proportioned layout with 2 bedrooms and 2 bathrooms across approximately 760SQFT, and includes 1 underground parking space and 1 storage locker.This is a rare opportunity to enjoy boutique luxury living in one of Midtown Toronto's most established and connected communities. (id:49907)
906 - 2287 Lake Shore Boulevard
Toronto, Ontario
Welcome to your lakeside oasis at 2287 Lake Shore Blvd West, Etobicoke! This bright, open-concept one-bedroom suite in the renowned Grand Harbour Condominiums (Tower C) blends modern comfort with timeless elegance. Thoughtfully designed for easy living, the layout offers open spaces for relaxing and dining, complemented by floor-to-ceiling windows that fill the home with natural light. There has been thoughtful updates including a $30,000 renovation (2018) featuring a step-in accessible tub, full repaint, and new flooring throughout, as well as new doors in front hall closet. Enjoy the convenience of in-suite laundry, parking, and a locker-all included. At Grand Harbour, you'll experience resort-style amenities: 24-hour concierge, indoor pool, sauna, whirlpool, fitness centre, squash court, party room, guest suites, visitor parking, bike storage, and even a wine locker. Maintenance fees include all utilities-heat, hydro, water, and cable-making this a truly worry-free lifestyle. Located in the sought-after Humber Bay Shores / Mimico Bay community, this home offers the perfect balance of waterfront serenity and city convenience. Stroll along the scenic lakeside trails and boardwalk, explore nearby cafés and restaurants, or enjoy quick access to transit and the Gardiner Expressway for an easy commute downtown or to the airport. Whether you're a first-time buyer starting your real estate journey or a downsizer seeking simplicity without compromise, this suite delivers comfort, community, and lasting value. Take a look at our walk-through video and imagine yourself living here-where every day feels like a lakeside getaway. (id:49907)
627 - 3 Everson Drive
Toronto, Ontario
Discover a refreshing change from traditional condo apartment living in this Adorable two-storey upper level Townhouse. Say goodbye to elevator line-ups and enjoy the perks of having your own Outdoor Space! Conveniently located just steps from Shops, Eateries, Groceries, Community Centre, and Parks. Commuting is a Breeze, with both the Yonge and Sheppard subway lines within walking distance, ensuring easy access to the entire City. Main floor features a Functional layout with a powder room, ideal for entertaining guests, while you can unwind or work from home (Foyer can serve as a Den) on the upper level. Enjoy watching Brilliant Sunsets from your private Rooftop Terrace, complete with an electrical outlet and hose connection, for gardening enthusiasts. YES propane BBQs are allowed! making an ideal spot for cookouts with Family and Friends in the Summer months. Experience the comfort, convenience, and dynamic atmosphere East Willowdale has to offer, an Exceptional Lifestyle is waiting for you to make this your new home. (id:49907)
184 Finch Avenue E
Toronto, Ontario
**Earl Haig SS School***Interior Full Renovation In 2022(Freshly reno'd on main floor & Newly finished basement ---------- Spent $$$$)****Offering an exceptional opportunity location for potential commercial/professional office, and rezoning opportunity address in highly-demand willowdale east(The Buyer Is To Verify A Potential Rezoning Possibility W/The City Planner at The Buyer's Liability)**This cozy/charming bungalow features fully renovated interior on the main floor in 2022 and newly/professionally finished basement with a separate entrance for a potential rental opportunity in 2022 --- This home makes a multi-family living separately(main & basement) or idea for potential rental income opportunity. *3+2Bedrms/2New Kitchens/2Laundry Rms With 2Washers+2Dryers/New Washrooms---Move-In Conditions---Convenient Location To All Amenities** (id:49907)
707 - 58 Marine Parade Drive
Toronto, Ontario
Experience elevated waterfront living in this sun-drenched one-bedroom, one-bathroom corner residence, where thoughtful design, privacy, and lifestyle come together seamlessly. Bathed in natural light from morning through golden hour, this condo features two private balconies with three separate walkouts from the kitchen, living room, and primary bedroom-creating a rare indoor-outdoor flow and offering multiple spaces to relax, entertain, or unwind while enjoying tranquil lake, courtyard, and fountain views. The layout is both functional and sophisticated, enhanced by high ceilings and a clear separation between all rooms. The spacious kitchen opens effortlessly to one of the balconies, while the oversized bathroom offers a spa-like retreat rarely found in one-bedroom suites. As a quiet corner unit with its own private section of the floor, this home provides exceptional peace and privacy with minimal neighbouring noise. Residents enjoy premium building amenities including 24-hour concierge, 2 Spacious Guest Suites, a large visitor parking lot, indoor pool & hot tub, saunas, gym, library, party room, business centre, movie theatre, sports lounge, and a car wash bay. . Whether you're a first-time buyer seeking a turnkey home, a downsizer looking for comfort without compromise, or an investor searching for a highly desirable, rentable location-this suite delivers on every level. Perfectly positioned across from Lake Ontario and the Martin Goodman Trail, the lifestyle offering is unmatched. Step outside to miles of waterfront paths, lush green spaces ideal for summer picnics, and an energetic neighbourhood filled with ground-level cafés, patios, and dining-many just steps from your door. Enjoy local favourites such as Blondies Pizza, Oakberry, Café Boho, Eden Trattoria, and La Vecchia. With two grocery stores within a 10-minute walk, effortless transit options to downtown, and quick access to the Gardiner, this is lakeside living with urban convenience at its finest. (id:49907)
2803 - 18 Parkview Avenue
Toronto, Ontario
Welcome to 18 Parkview Ave. Bright, move-in-ready, & ideally positioned on the top floor of a well-managed Condo in one of North York's most convenient pockets. This 2 bedroom, 2 bathroom suite offers a functional, well proportioned layout with two private balconies facing north and east, providing open views and excellent natural light throughout the day. With it's high ceilings, open concept living and dining area is perfect for both everyday living and entertaining, while the bedrooms are thoughtfully separated for privacy. Recently completed new flooring, fresh paint, and a professional deep clean, has made the unit truly turnkey. Included is one parking space, adding everyday convenience in this central location. Steps to parks, trails, transit, shopping, and dining, with quick access to major highways and the city core. Ideal option for up sizers, down sizers, or investors seeking a solid property in a strong location. (id:49907)
601 - 3 Marine Parade Drive
Toronto, Ontario
Experience Luxury Retirement Living at Its Finest! Welcome to Unit #601 at Hearthstone by the Bay- a spectacular, renovated 2+1 bedroom- 2 bathroom Wimbledon suite offering over 1,000 sq. ft. of refined living space. This rare east-facing unit features a highly functional split-bedroom layout, perfect for privacy! The interior has been meticulously updated with modern laminate hardwood flooring throughout and a gourmet kitchen boasting sleek quartz countertops. Large windows flood the space with morning light, creating a warm and inviting atmosphere. Beyond the unit, enjoy an unparalleled lifestyle in a community designed for comfort and convenience! The exclusive Hearthstone Club Package provides access to a full-service restaurant with a private dining room, a licensed pub and lounge, a movie theater, a hair salon, and a dedicated shuttle service. For peace of mind, a nurse is available 24 hours a day. This is more than a home: it's a vibrant, supportive community in a prime Etobicoke waterfront location. Hearthstone by the Bay is the gold standard for luxury retirement! *Mandatory Service Package Extra **EXTRAS** Mandatory Club Fee: $1990.85 +Hst Per Month. Includes a Variety of Services. Amenities Incl: Movie Theatre, Hair Salon, Pub, Billiards Area, Outdoor Terrace. Note: $274.34+Hst Extra Per Month for Second Occupant. (id:49907)
415 - 701 Sheppard Avenue W
Toronto, Ontario
Luxuriously Renovated (2025) EXTRA LARGE PRISTINE 2-Bedroom Corner Suite at the prestigious Portrait Condos! This exceptional unit offers over 1,200 sq. ft. of open-concept living space, plus a south facing balcony overlooking a greenbelt perfect for relaxing in a peaceful garden setting. This fully upgraded residence is situated in the heart of Clanton Park, one of North York's most desirable neighbourhoods. Step inside to discover premium engineered hardwood floors throughout, modern pot lights, fresh paint, and designer fixtures throughout. The sleek NEW chef's kitchen (2025)features an oversized quartz island, quartz counter tops and matching backsplash, stylish cabinetry, under-cabinet lighting, generous storage, and stainless steel appliances-ideal for home cooks and entertainers alike. NOTE: Kitchen Centre Island is moveable and has flooring underneath. The spacious living and dining areas are bathed in natural light from floor-to-ceiling windows, creating an inviting and airy atmosphere with new Zebra blinds. The oversized primary bedroom includes 2 walk-in closets with custom built-ins and a beautifully updated en-suite with granite counters and a glass shower enclosure. A second full bath and a full-sized laundry room with added storage complete the suite. Enjoy exceptional amenities including a 24-hr concierge, fitness & yoga studio, steam room, guest suites, party room, and a rooftop terrace with stunning views. Includes 1 parking space and 2 Storage lockers. Unbeatable location just steps to Sheppard West TTC, shopping, Metro, Costco, Home Depot, restaurants, schools, synagogues, Earl Bales Park, dog park, ski hills, and more. Easy access to Allen Rd, 401, and Yorkdale Mall. This is luxury living with space, style, and convenience all in one. Don't miss it-book your private showing today! (id:49907)
137 Parkview Avenue
Toronto, Ontario
Welcome to 137 Parkview Ave - Your forever home in one of North York's most sought-after neighbourhoods. Meticulously rebuilt, this custom home offers a modern design with the highest end finishes. The open-concept main floor is an entertainer's dream, featuring dark hardwood & 7" baseboards. A stunning chef's kitchen showcases high-end appliances, a 9-ft Carrera marble island, side-by-side fridge/freezer & custom Orchard Park cabinetry. The luxurious details continue in the powder room with heated floors & Calacatta marble. Upstairs, 3 skylights and 9-ft ceilings create a bright, airy second level. It features 3generous bedrooms-a primary retreat with Juliet balcony & spa-like ensuite, another with a bay window, a third with a skylight-and a versatile library. The finished basement, with a separate walk-out, is perfect for a rec room or guest space. Step outside to a backyard oasis featuring a zero-maintenance Trex deck with massive storage underneath and a rare outdoor hot/cold water tap for ultimate convenience. Peace of mind is guaranteed with a professionally underpinned & waterproofed basement and upgraded R40/R20 insulation throughout the house. Located in the zone for top schools: McKee PS, Earl Haig SS, Claude Watson & Cardinal Carter. Steps to Yonge St, the subway & Mel Lastman Square. A home of this caliber is a rare opportunity. Book your showing today. (id:49907)
903 - 2230 Lake Shore Boulevard W
Toronto, Ontario
Discover elevated lakeside living at the highly sought-after Beyond the Sea Star Tower. This functional one-bedroom layout features floor-to-ceiling windows offering an abundance of natural light and a quiet west-facing exposure. The oversized kitchen has a centre island, bar seating, quartz countertops, and stainless steel appliances. The generously sized bedroom includes wall-to-wall windows with clear ravine views and a full-length double closet with sliding doors. A spacious four-piece bathroom, ensuite laundry, and large balcony provide comfortable everyday living. One parking space and one locker are included to make this home the full package. Residents enjoy five-star, resort-style amenities including 24-hour concierge, fitness centre, indoor pool, hot tub, sauna, party room, meeting rooms, theatre, and an on site property manager. Ideal location steps to Metro, Shoppers Drug Mart, restaurants along Marine Parade Drive, waterfront trails, TTC at the door, and easy driving access to major highways. An exciting offering in a highly desirable waterfront community. (id:49907)
24 - 57 Finch Avenue W
Toronto, Ontario
Motivated Seller! Location! Bright and Cheerful Upper-Level 3-Bedroom Townhouse in the heart of North York's sought-after Yonge & Finch area! Special A Child Safe Cul-De-Sac, Well-Loved & Maintained Luxury Unit With South Large Balcony. This sun-filled modern home features two private balconies overlooking a quiet residential street, soaring 9-foot smooth ceilings, and floor-to-ceiling windows that bring in abundant natural light. The open-concept layout features a custom-designed kitchen with quartz countertops, stainless steel appliances, under-cabinet lighting, and upgraded hardwood flooring throughout. Offering nearly 1,300 sq. ft. of stylish living space with 3 full bedrooms and 2.5 bathrooms, this upgraded unit is perfect for families or investors. Enjoy the privacy and brightness of the Upper-Level Design, plus one parking spot for added convenience. Steps to Finch Subway Station, TTC buses with direct access to York University, and walking distance to restaurants, cafes, and shopping. Modern urban living at its finest-move-in ready and waiting for you! (id:49907)
105 Harbourview Crescent
Toronto, Ontario
Welcome to 105 Harbourview Crescent - a beautifully renovated, maintenance-free executive freehold townhome in the highly sought-after Harbour Village community of Humber Bay Shores. Offering 4 bedrooms, 4 bathrooms, and multiple flexible living areas, this home delivers a perfect blend of contemporary design, comfort, and urban convenience. The bright open-concept main floor features engineered hardwood, pot lights, and a stunning custom kitchen with quartz counters, premium stainless-steel appliances, and a walkout to a private, fully fenced deck-ideal for morning coffee or summer entertaining. A rare ground-level in-law or nanny suite with its own kitchen island, gorgeous ensuite bath w/ heated floors, laundry, and separate entrance adds incredible versatility for extended family or potential rental income. The luxurious primary retreat includes a spa-inspired ensuite with a soaker tub, rainfall shower, and generous closet space. Additional upgrades throughout include new windows and doors, modern bathrooms with European tile, updated plumbing and electrical, smart home features, noise insulation, floating stairs, and a sealed garage floor with built-in storage. Outdoor living is effortless with three decks, landscaped grounds, and low-maintenance exterior updates from front to back. Located just steps from the lake, scenic waterfront trails, parks, tennis courts, schools, and trendy restaurants and coffee shops. Enjoy unbeatable transit options including the Mimico GO, 24-hour streetcar, TTC buses to Old Mill and Royal York subway stations, and quick access to the Gardiner and QEW-putting downtown Toronto only minutes away. This exceptional move-in-ready home offers the perfect balance of style, function, and lifestyle in one of Toronto's most vibrant waterfront communities. (id:49907)
2306 - 30 Harrison Garden Boulevard
Toronto, Ontario
Bright And Spacious 2 Bedroom + Den; Open Concept Condo With Unobstructed Southwest City Views. Fabulous Split 2 Bedroom Layout, Primary Ensuite, Floor-To-Ceiling Windows, Open Balcony, Hardwood & Marble Floors, Ensuite Laundry. Building Amenities Include Concierge, Exercise Room, Party Room, Gym, Visitor Parking. 401 Access; Walk To Subway, Yonge St. Shopping and Restaurants. (id:49907)
607 - 1787 St Clair Avenue W
Toronto, Ontario
This Is A Rare Offering For Buyers Who Want Space, Light, And Lifestyle In One Of The City's Most Vibrant Corridors. Welcome To A Truly Exceptional 2-Bedroom Plus Den, 2-Bathroom Residence Offering 1,413 Sq. Ft. Of Total Living Space, Including 1,058 Sq. Ft. Of Interior Living And An Expansive 355 Sq. Ft. Private Terrace With Unobstructed Views. Soaring 10-Ft Ceilings And Floor-To-Ceiling Windows Flood Every Room With Natural Light, Creating An Airy, Modern Atmosphere Throughout. The Open-Concept Layout Is Both Functional And Stylish, With A Versatile Den That Easily Serves As A Home Office Or Third Bedroom. The Generously Sized Terrace Extends Your Living Space Outdoors, Perfect For Entertaining, Relaxing, Or Enjoying City Views In Total Privacy. This Unit Includes 1 Parking Space And 2 Lockers, Adding Rare Convenience And Value. Located In A Highly Sought-After St. Clair West Neighbourhood, You're Surrounded By Trendy Cafés, Boutique Shopping, And Everyday Essentials, With Transit Right At Your Doorstep For Effortless Commuting. The Building Offers 24-Hour Concierge Service And Excellent Amenities, Delivering Comfort, Security, And A True Urban Lifestyle. Bright, Spacious, And Impeccably Located, This Is Condo Living Without Compromise - Perfect For Professionals, Downsizers, Or Anyone Seeking Space, Light, And Style In The Heart Of The City. (id:49907)
1609 - 27 Mcmahon Drive
Toronto, Ontario
Welcome to the highly sought-after Saisons Condominium. Bright and spacious northwest-facing corner suite featuring unobstructed park views and a functional split 2-bedroom layout offering excellent privacy and abundant natural light. Total of 893 sq. ft., including 755 sq. ft. of interior space and a 138 sq. ft. finished balcony with porcelain tile flooring. Features 9-ft ceilings, floor-to-ceiling windows, and laminate flooring throughout. Modern kitchen with quartz countertops, custom cabinetry, and built-in Miele appliances (fridge, oven, cooktop, range hood, dishwasher, washer & dryer). Exceptional amenities include 24/7 concierge, indoor pool, golf simulator, ballroom, wine lounge, landscaped gardens, BBQ terraces, and children's play area. Prime location steps to Bessarion Subway Station, GO Transit, Bayview Village, IKEA, Canadian Tire, shops, dining, and easy access to Highways 401, 404 & DVP. An ideal opportunity for end-users or investors seeking comfort, convenience, and long-term value in a premier park-facing corner suite. (id:49907)
109 - 1001 Roselawn Avenue
Toronto, Ontario
Authentic Forest Hill Lofts, 13' Ceilings, Concrete Floors, Approx 700 Sq Ft, Large Windows, Rare South Facing Unit With Walk Out To 200 Sq Ft Private Patio Great For Summer Bbq. Parking Is Surface And Directly In Front Of The Unit, Locker Also On The Main Level. Well Maintained, Fresh Clean Unit Excellent Value In The City Offers Everything You Need. Great Location Easy Access To Allen Rd/401, Yorkdale Mall, Steps To Beltline Trail And Park, Steps To TTC, LRT And Subway. (id:49907)
97 Harbourview Crescent
Toronto, Ontario
Executive townhome nestled in a quiet pocket of vibrant Mimico, offering the perfect blend of style, comfort, and walkable urban living. Filled with gorgeous natural sunlight throughout, this beautifully maintained 2+1 bedroom, 2 full bathroom home features a functional layout ideal for modern lifestyles. The main and upper floors showcase a bright living room with custom built-in cabinetry and shelving, an electric fireplace, and a walk-out to a stunning two-tiered deck with spiral staircase. The contemporary white kitchen offers stainless steel appliances, granite countertops, large windows, and convenient eat-in dining. Upstairs, the spacious primary bedroom features a large closet, complemented by a large second bedroom and a 4-piece bathroom with linen closet. The lower level provides excellent versatility with an office or additional bedroom featuring a custom sliding glass door and gas fireplace, a 3-piece bathroom, laundry room, storage, and walk-outs to both the backyard and garage. Enjoy a charming, low-maintenance backyard with multi-tiered decking, perfect for relaxing or entertaining. Private garage and driveway parking included. Located just steps to Humber Bay Shores Park, the Martin Goodman Trail, Humber Bay Butterfly Habitat, Manchester Park tennis courts, local restaurants, cafés, schools, TTC streetcar and bus routes, and Mimico GO Station with easy access downtown via the Lakeshore West line. A rare opportunity in one of South Etobicoke's most desirable waterfront communities. (id:49907)
202 - 68 Merton Street
Toronto, Ontario
Beautifully located in the heart of Yonge and Merton, this stylish condo offers a mix of convenience and neighbourhood charm, just minutes from Davisville Subway and steps to the Kay Gardner Beltline Trail. This spacious one bedroom plus den, two bathroom suite features modern finishes and a well designed open concept layout. The tucked away den is perfect for a home office. The area is surrounded by shops, cafés, restaurants, and parks nearby, and residents enjoy easy access to transit and walking trails, making it a great spot to call home. (id:49907)
1505 - 25 Mcmahon Drive
Toronto, Ontario
Welcome To This Gorgeous 1-Bedroom Condo At The New Luxury Building Saisons By Concord! Featuring 505 Sq. Ft. Of Thoughtfully Designed Living Space And An Impressive 198 Sq. Ft. Composite Wood Decking Balcony Equipped With A Radiant Ceiling Heater, This South Facing UnitIs Bathed In Natural Light And Provides Stunning City And Cn Tower Views! The Interior Features Soaring 9-Foot Ceilings And Floor-To-Ceiling Windows That Enhance The Open-Concept Layout. The Sleek, Modern Kitchen Is Equipped With Premium Miele Appliances And Quartz Countertops While The Spa-Inspired Bathroom Boasts Large Porcelain Tiles And A Mirrored Medicine Cabinet For Added Storage. The Spacious Bedroom Includes Wall-To-Wall Closets With Built-In Organizers, Offering Both Comfort And Functionality. Located Just Steps From Bessarion And Leslie Subway Stations, The Toronto Public Library, North Yorks Largest Community Centre, And Essentials Like Canadian Tire, Ikea, Starbucks, And Aisle24 Grocery, This Unit Offers Unmatched Accessibility. Minutes From North York General Hospital, Oriole Go Station, And Major Highways (401/404), Providing Seamless Connectivity To Downtown Toronto And Beyond. With T&T Supermarket, Fairview Mall, Loblaws, Pusateris Fine Foods, And Bayview Village Shopping Centre Just Minutes Away. Residents Enjoy Exclusive Access To Concords 80,000 Sq. Ft. Mega Club, Which Includes A Swimming Pool, Sauna, Golf Putting Green, Bowling And Billiards Lounges, Basketball, Volleyball, Badminton And Tennis Courts, A Yoga Studio, Piano And Wine Lounges, Japanese Zen Garden, Bbq Area, Indoor And Outdoor Children's Play Zones, Lawn Bowling, And An Outdoor Fitness Zone. Don't Miss This Ideal Opportunity For First-Time Buyers, Professionals, Or Investors Looking To Live In One Of North Yorks Most Connected And Vibrant Communities! (id:49907)
Lph 5 - 7 Lorraine Drive
Toronto, Ontario
Experience penthouse luxury at Sonata Condos in this rare, fully renovated 1,100 sq. ft. 3-bedroom sanctuary. As a top-floor "unicorn," this suite offers a quiet-zone lifestyle with no overhead neighbors, breathtaking views, and total privacy for growing families. Masterfully updated, the home features a massive open-concept living area with premium laminate flooring and large windows for tons of natural sunlight. The chef-inspired kitchen boasts sleek cabinetry and contemporary finishes. Unlike typical "shoebox" condos, this generous layout provides three full bedrooms-perfect for a nursery, guest room, or executive home office. Located in a prestigious, highly ranked school district, you are steps from Finch Station for a 30-minute downtown commute. Enjoy North York's best dining and parks at your doorstep, along with building amenities like a 24-hour concierge, pool, and gym. This move-in-ready penthouse offers the perfect balance of convenience, space, and luxury. (id:49907)
Uph 2 - 8 Rean Drive
Toronto, Ontario
Discover an elevated standard of living in this breathtaking nearly 1,900-square-foot corner penthouse atop the esteemed New York Towers. Reminiscent of a "bungalow in the sky," this expansive residence is defined by soaring ceilings and a sophisticated layout that includes two gracious bedrooms with ensuites, a refined sunroom, and a versatile large den perfect for use as a third bedroom. Large windows frame unparalleled panoramic vistas and flood the unit with natural sunlight, while two magnificent terraces offer over approx. 600 square feet of private outdoor sanctuary. Perfectly positioned steps from the gourmet boutiques of Bayview Village and the subway, this residence caters to an elite "lock-and-leave" lifestyle with 24-hour concierge service and **all-inclusive utilities**. Residents enjoy exclusive membership to the Liberty Club, featuring a sun-drenched indoor pool, fitness center, and virtual golf. Complete with two premium parking spaces and a private locker, this rare penthouse represents a seamless blend of immense scale, privacy, and world-class convenience for the discerning buyer. (id:49907)
321 - 31 Tippett Road
Toronto, Ontario
Welcome to the best one-bedroom layout at the newly built, luxurious Condos! This stunning unit features an open-concept layout with no wasted space, and large floor-to-ceiling windows that flood the space with natural light. Conveniently located just steps from the subway, TTC, shopping, highways, and Yorkdale Mall, this prime location offers ultimate accessibility. The building has Resort-Style Amenities-Fitness Centre, Rooftop Terrace, Party Room, Lounge, 24 HR Concierge, Gym And Much More! A Move-In-Ready Home That Truly Has It All! Don't miss out on this incredible opportunity! (id:49907)
193 Bogert Avenue
Toronto, Ontario
Custom-built luxury home in the highly sought-after Lansing-Westgate community. Unassuming exterior with a truly luxurious interior over 4000 of total living space across three levels with functional, upscale design. Main floor and second floor 10' ceilings, and a rare 12' ceiling basement. Situated on a 47' wide lot in the high-demand district. 5-10 minute walk to Yonge subway, close to shops, restaurants, banks, and Hwy 401. Hardwood floors throughout main and second floors, crown moulding, gourmet kitchen with center island and built-in appliances, breakfast area, walk-out to deck, and open-concept family room. Primary suite with 7-PC ensuite and walk-in closet; another 3 bedrooms has private ensuite. Finished basement with 5th bedroom (Nanny suite) and 3 gas fireplaces. Two laundry rooms, two kitchens, skylights, ample storage. Seller and Seller's agent make no representations or warranties regarding basement alterations or use. (id:49907)
214 Locksley Avenue
Toronto, Ontario
Unlock your family's forever home at 214 Locksley! This oversized turn-key & impeccably maintained residence (over 4,100 sq ft of total living space) with generous principal rooms including main floor family room with open concept kitchen, dining room & living room offers a rare blend of quality and great value in one of Toronto's most accessible and increasingly gentrified neighborhoods. 4 spacious bedrooms (including the largest primary bedroom you've ever seen w/ 5 pc ensuite!) & 5 washrooms is ideal for growing families, savvy professionals, young couples & move-up buyers. Soaring 9' ceilings on main and lower level - basement is ideal for workouts, home office, playdates and a cozy rec room for family movie nights. The 37' x 129' lot is among the largest in the area and offers a West-facing sprawling backyard for kids and pets to run wild. Walk-out to your oversized deck paving the way for memorable summer nights entertaining friends, family gatherings and special occasions in the private backyard. Coveted built-in double car garage and private drive equates to 4 total car parking. *** Roof replaced in 2018 *** 3 min drive (14 min walk) to Glencairn TTC subway station and 3 min drive to future Dufferin LRT station, 5 min drive to Allen Rd, 9 min drive to Yorkdale Mall. 6 min drive to Glen Park Public School, 6 min drive to Bialik Hebrew Day School, 10 min drive to Leo Baeck Day School. Everything you need at your fingertips & pride of ownership the day you move in! (id:49907)
910 - 2267 Lake Shore Boulevard W
Toronto, Ontario
Stunningly Renovated For Your Most Discerning Buyer, This Extremely Rarely Offered One Of A Kind Marina Del Rey Two-Bedroom, Two-Bathroom Residence Presents A Truly Exceptional Opportunity. Featuring Perfect, Unobstructed Lake Views, Soaring High Ceilings, And A True Walk-Out With Private Outdoor Space - A Remarkable Rarity Within The Building. The Spacious Open-Concept Layout Offers An Expansive Living And Dining Area, Enhanced By Floor-To-Ceiling Light And A Sun-Filled Solarium, Ideal For A Home Office Or Reading Retreat. Set On 11 Acres Of Pristine Waterfront Grounds Adjacent To Parkland, Trails, Shops, Restaurants, And A Yacht Club, This Is Resort-Style Living At Its Finest. Residents Enjoy Outstanding Amenities Including 24-Hour Concierge, Indoor Pool, Tennis Courts, And Beautifully Maintained Grounds. Exceptionally Located With Easy Access To TTC, Minutes To Downtown, And Quick Connections To The QEW. Includes One Parking Space And One Locker. (id:49907)
241 - 36 Via Bagnato Street
Toronto, Ontario
Rare, Condo with large 440sqft backyard! Well located one bedroom condo with everything you need! One parking and two lockers included! More to find out, a must see! (id:49907)
27 Lambton Avenue
Toronto, Ontario
Solid detached house, located in a quiet neighborhood. Two bedroom and one bathroom at the main level, the basement is not finished. two piece bathroom in the basement. potential to finish the way you prefer. investment for the future. potential to add the second level or an extension. This property has been well kept and maintained. Step into a bright open kitchen. Beautiful Back yard, fruit trees. Good size deck for family and friends getting together. Close to major hwy's, 400, 401, 407, Go-line station at Eglinton Rd Weston Rd, and the LRT Soon. Close to Bestbuy, Rona, Home-depot. No-frills, walking distance to schools, transit, place of worship, restaurants, groceries, cafes, and so much more! Don't miss this chance to own a property in a growing area. (id:49907)
1105 - 15 Legion Road
Toronto, Ontario
Suite 1105 is a stunning, sun-filled spacious condominium residence, with approximately 652 square feet of living space, 1-bedroom, plus a den, a sprawling private terrace, and breathtaking views of nature, Lake Ontario, and Mimico Creek. Enjoy an updated chef's kitchen, with quartz counter tops, large breakfast bar, full sized new stainless steel appliances, and sleek hardwood floors throughout. Efficient layout allows for a sizeable dining room table, perfect for entertaining friends and family. The suite also boasts 9 foot ceilings, a true den, excellent for a work from home office or for a cozy, adorable nursery. Minutes from Mimico Go Train Station, commuter highways, St.Joseph's hospital, and the downtown TO Core. Located only steps to the Humber Bay Trail + nature paths/trails, the lake, marina, restaurants, cafes, patios, and shops. Beyond The Sea features many resort style amenities, including 24 hour concierge services, a health club, with a yoga room, a boxing room, an indoor pool, sauna, 3 party rooms, a recreation room, kids play room, wine tasting room, and a grand theatre. 1 prime parking spot (next to entrance) and 1 locker included. (id:49907)
509 Perth Avenue
Toronto, Ontario
Beautiful updated 4-bedroom Victorian Home showcasing tasteful modern design! 3 levels of stylish family living and entertainment. Main level presents Open concept living/dining room, large Eat-In Kitchen, double pantry and showcase lighting. High ceilings main and second floor. Second Floor features sun-filled 3 bedrooms, modern 4-piece bathroom with heated floor. Third Floor: Sun-filled 4th bedroom or entertainment room, with skylight, generous scale for sitting area, fitness center or Home Office plus walk-out to (14x11Ft) Deck. Highly sought-after backyard with spacious Barbecue-Ready Deck, mature trees. Close to all amenities. (id:49907)
303 - 200 Keewatin Avenue
Toronto, Ontario
Welcome to Suite 303 at Residences on Keewatin Park, a sophisticated three-bedroom residence offering an exceptional blend of scale, design, and Midtown convenience. This expansive home features 1,881 sq. ft. of interior living space complemented by 215 sq. ft. of private outdoor space, delivering the comfort of a low-rise home within an intimate boutique condominium setting. The thoughtfully designed open-concept living and dining areas are ideal for both everyday living and elevated entertaining, seamlessly connecting to the outdoor terrace for effortless indoor-outdoor enjoyment. The chef-inspired Scavolini kitchen is appointed with premium Miele appliances, a gas cooktop, and a generous centre island-combining refined aesthetics with everyday functionality. The primary retreat is complete with a spa-like ensuite and walk-in closet, while two additional well-proportioned bedrooms and 2.5 beautifully finished washrooms provide flexibility for family living, guests, or a dedicated home office. Ideally located just steps from Keewatin Park, top-tier schools, transit, and the shops and dining of Midtown Toronto, Suite 303 delivers timeless design, modern finishes, and a truly elevated urban lifestyle. (id:49907)
Th20 - 851 Sheppard Avenue W
Toronto, Ontario
Brand new and never lived in, this rare 3 bedroom plus den residence at Greenwich Village Towns delivers elevated city living with exceptional outdoor space plus a private backyard and a stunning rooftop terrace made for sunset lounging and effortless entertaining. Soaring 9 ft ceilings, 2 full bathrooms plus a powder room, and a thoughtfully upgraded interior create a refined, move-in-ready feel from the moment you step inside. Tasteful enhancements include oak stairs with iron railing, waterproof flooring, upgraded kitchen cabinetry, a frameless glass shower, and dual thermostat controllers for added comfort and control. Enjoy a truly connected location steps to Sheppard West Station, minutes to Yorkdale, and with quick access to Highway 401 and Allen Rd surrounded by schools, parks, dining, and everyday conveniences including grocery, banks, Costco, Home Depot, and Best Buy. One parking space included. Stainless steel appliances include stove, built-in dishwasher, fridge, built-in microwave with range hood, plus washer & dryer, window coverings, and light fixtures. (id:49907)
210 Willowdale Avenue
Toronto, Ontario
**Top-Ranked School ---- Hollywood PS & Earl Haig SS(Walking Distance To Both Schools) ---- LUXURIOUS & ELEGANT custom-built, approximately 3700 sq.ft(1st & 2nd floors) + Soaring 12 ft ceiling heights & fully finished, and full walk-out basement ---- This home has been loved by its owner ---- super sunny & super clean(feels fresh-new)**This residence offers a harmonious blend of sleek and modern interior and elegantly-crafted wood trims-RICH wood paneling, and bookcase and wainscotings. The main floor welcomes a grand and soaring hi ceiling foyer, beautifully appointed with all principal rooms, ideal floor plan with airy-spacious-comfortable flow---Open concept living/dining room, and main floor office provides a refined retreat with RICH-intensive millworks. The dream kitchen offers a top-of-the-line appliance(SUBZERO & WOLF BRAND), a centre islands with breakfast bar area, and exclusive family room features a gas fireplace with abundant natural sun light, a newer sundeck. Upstairs, the spacious hallway provides airy-atmosphere with a large sky light above. The primary bedroom suite offers a hi ceiling, large window, and its own private ensuite and walk-in closet. The additional bedrooms have all large closets, large windows and own, semi-ensuite, providing comfort and functionality. The fully finished lower level with separate entrance, a walk-out to private-deep backyard is designed for family gathering and party, featuring a soaring ceiling(approximately 12feet ceiling height---draw your eye upward), a large recreation room with a gas fireplace, a full size of kitchen, bedroom, a media room for entertaining and relaxation. (id:49907)
304 - 200 Keewatin Avenue
Toronto, Ontario
Discover Suite 304 at Residences on Keewatin Park a rare 4-bedroom + den terrace suite in the heart of Midtown Toronto. Spanning 1,913 sq. ft. of interior living with a 160 sq. ft. private Balcony, this home offers the space of a house with the convenience of boutique condo living. The open living/dining area stretches nearly 28 feet, designed for seamless entertaining. A Scavolini kitchen with premium Miele appliances, gas cooktop, and centre island anchors the home with both elegance and functionality. The primary suite features a spa-inspired ensuite and walk-in closet, while three additional bedrooms plus a den offer endless flexibility for family, work, or guests. Steps from Keewatin Park, top schools, shopping, dining, and transit, Suite 304 combines timeless design, modern finishes, and a prime location the ultimate Midtown lifestyle. (id:49907)
314 - 98 Lillian Street
Toronto, Ontario
Boutique Madison Condo At Heart Of Midtown. 2 Bed 2 Full Bath West Facing Suite W/ 9' Ceiling. Floor To Ceiling Windows, Open Concept Kitchen W/ Granite Counters. Close To Subway! Steps To Loblaws, Lcbo, Eglinton Ttc & Crosstown Station. Building Offers State Of The Art Facilities Incl. Outdoor Terrace, Cabana's, Bbq's. Indoor/Outdoor Bar/ Party Rm, Guest Suites. 2-Storey Fitness Gallery, Wet Steam/Dry Sauna & More! (id:49907)
1108 - 3 Marine Parade Drive
Toronto, Ontario
Elegant Corner Suite at Hearthstone by the Bay Refined Retirement Living! A rare opportunity to own a sophisticated 2-bedroom, 2-bath corner residence in Hearthstone by the Bay- Etobicoke's premier retirement condominium community. This bright, northeast-facing suite offers an abundance of natural light and partial views of Lake Ontario. Enjoy the freedom of condo ownership, paired with the convenience of curated services designed to enhance your lifestyle. The mandatory monthly Club Fee includes weekly housekeeping, dining room meal credits, 24-hour access to an on-site nurse, engaging fitness classes, social programs, and a private shuttle to nearby shopping and local amenities. Need more support down the road? Simply tailor your services as you go pay only for what you need. A flexible, elevated approach to retirement living that stands apart from traditional options. A warm, welcoming home in a truly exceptional community. Don't miss out.*Mandatory Service Package Extra **EXTRAS** Mandatory Club Fee: $1990.85 +Hst Per Month. Includes a Variety of Services. Amenities Incl: Movie Theatre, Hair Salon, Pub, Billiards Area, Outdoor Terrace. Note: $274.34+Hst Extra Per Month for Second Occupant. (id:49907)
214 - 50 Dunfield Avenue
Toronto, Ontario
Welcome to The Plaza Midtown, and one of the most spacious 1+1 bedroom units in the building. At 697 square feet and with 11ft ceilings, this one stands out. Not to mention the bonus of not needing elevators to get to and from this amazing condo! Low maintenance fee and excellent amenities including a fully equipped gym, 24H Concierge, Cardio Theatre, Bike Studio, Yoga Room, BBQ Terrace, Rooftop Swimming Pool and much more. Ideally located at Yonge & Eglinton-steps from fantastic restaurants, bars, shopping, and the subway. The spacious layout offers a good sized bedroom plus den and office space as well as 2 full bathrooms. (id:49907)
710 - 68 Canterbury Place
Toronto, Ontario
Welcome to this sun-filled one-bedroom residence in the desirable Willowdale community offering 531 square feet of thoughtfully designed living space with unobstructed views through expansive windows. The open-concept layout is enhanced by warm flooring and traditional cabinetry - a seamless flow between living and dining areas. The living area extends naturally to a private balcony overlooking the large terrace, creating an airy indoor-outdoor connection with your home and your community flooding an abundance of natural light throughout the day at Canterbury Place - tucked away in the quiet neighbourhood of busy Willowdale near highways and all the shops! The modern kitchen is both functional and stylish, featuring full-size stainless steel appliances, ample cabinetry, and a generous centre island that provides additional prep space and seating-ideal for everyday living or entertaining. The bedroom is generously sized with a comfortable layout and excellent storage, while the bathroom is finished with clean, contemporary touches. Located in a well-managed building within a vibrant neighbourhood with ample amenities, this bright and inviting home offers a perfect balance of comfort, light, and functionality for that first step into home ownership or the ideal investor. (id:49907)
12 Fairfield Road
Toronto, Ontario
Discover refined luxury living in the heart of Toronto. This stunning semi-detached residence has been meticulously renovated from top to bottom, showcasing thoughtful architectural design and premium finishes throughout. The spectacular chef's kitchen features a striking wall of glass overlooking a private garden retreat, a large centre island with waterfall countertop and breakfast bar, and well-designed prep and cooking stations. Custom cabinetry is complemented by Samsung stainless steel appliances. The beautifully finished lower level offers a spacious recreation room, dedicated home office nook, a stylishly renovated three-piece bathroom, and a generous laundry room. Ideally located just steps to the vibrant shops and acclaimed restaurants of Mount Pleasant. A truly exceptional home - must be seen to be appreciated. (id:49907)
1804 - 39 Roehampton Avenue
Toronto, Ontario
WHAT A RARE FIND!!! ***2BED +DEN IN THE HEART OF MID TOWN WITH MANY AMENITIES (***FITNESS,YOGA,PARTY ROOM BILLARDS,KIDS ZINE,MEETING ROOM & OUTDOOR TERRACE***) ,PANARAMIC SOUTH VIEW TO SEE DOWNTOWN SKYLINE,PRACTICAL LAYOUT,AMPLE CLOSET SPACE,STYLISH 3PC ENSUITE,SECOND 4PC BATH FULL SIZED TUB,SPACIOUS SOUTH VIEW WALK OUT BALCONY,,DEN CAN BE USED AS OFFICE OR KIDS ROOM, MINS WALKS TO SUBWAY (id:49907)
603 - 890 Sheppard Avenue W
Toronto, Ontario
Welcome to Unit 603 at 890 Sheppard Ave W. This top-floor, east-facing corner suite offers 932 sq ft of functional interior space with unobstructed views. The split 2-bedroom, 2-bathroom layout features an open-concept kitchen with granite countertops and ample cabinetry, along with a bright combined living/dining area and a wrap-around balcony showcasing north, east, and partial south exposures. Both bedrooms include full-size windows and generous storage. This unit includes 2 underground parking spaces and 2 lockers, an uncommon combination within the building. Residents have access to on-site amenities such as a gym, sauna, party/meeting room, recently upgraded rooftop patio with two BBQs, renovated gym, visitor parking, and secure entry. The building's modest scale also supports a more community-oriented environment. The property is within the area served by William Lyon Mackenzie Collegiate Institute, one of the top-rated public high schools in the neighbourhood. Conveniently located steps from Sheppard West Station and close to Yorkdale Mall, Downsview Park, York University, Hwy 401, and Allen Road, this address offers excellent connectivity for both end-users and investors. (id:49907)
326 - 38 Monte Kwinter Court
Toronto, Ontario
Bright Open Concept 2 Bedroom, 1 Bath condo with 1 Parking and a Locker. East facing with a private balcony overlooking quiet daycare. Features upgraded laminate flooring throughout. Open-concept kitchen is equipped with stainless steel appliances, upgraded centre island. Both principal bedrooms feature large windows with closet space for storage. Internet is also included as part of the Maintenance Fees. Building Amenities Includes: 24/7 concierge, Fitness centre, party/meeting room, Visitor parking. Steps to Wilson Subway Station with quick access to major highways, York University, U of T, and downtown Toronto. Minutes from Yorkdale Mall and the Costco, Best Buy, Home Depot, LCBO and Much More. *For Additional Property Details Click The Brochure Icon Below* (id:49907)
216 Parkview Avenue
Toronto, Ontario
A True Architectural Masterpiece! An extraordinary residence that epitomizes refined luxury and exceptional craftsmanship. This European-inspired estate showcases a breathtaking architectural presence. Crafted with meticulous attention to detail, this home boasts premium finishes, unparalleled workmanship, and a thoughtfully designed layout ideal for elegant living and entertaining.Two Grand Primary Suites one overlooking the tranquil backyard.complete with a private balcony, gas fireplace, luxurious 6-piece spa-inspired ensuites with freestanding soaking tubs, a steam shower, makeup vanity, another facing south, flooded with natural light. Stunning Spiral Staircase, A central design element that radiates elegance, framed by refined trim work and architectural finishes that create a dramatic visual impact.Chefs Dream Kitchen granite countertops, central island, flooring, draped lighting, and an array of high-end appliances that inspire any culinary enthusiast.Family Room Overlooks backyard with oversized picture windows, waffle ceilings, and a cozy gas fireplace.Executive Library Designed with custom millwork, floor-to-ceiling panelled walls, and waffle ceilings, perfect in a timeless space.Walk-Out Basement Fully finished with a wet bar, home theatre, recreation area, and nanny/in-law suite,Cedar Roof With an impressive 30-50 year lifespan, feature offers 2-3 times the durability of standard roofing materials.4 gas fireplaces throughout the home.Skylights providing abundant natural light.Custom wood detailing and premium finishes throughoutThis exceptional property is a rare offering that blends luxury and lifestyle seamlessly.This is not just a home.It's a legacy of refined living in one of most prestigious neighbourhoods.The original 5B is converted to 4B (id:49907)
242 Empress Avenue
Toronto, Ontario
Breathtaking Luxury Custom Blt Home Located In Most Desirable Willowdale Area! 5-bed 4-bath on 2nd level with beautiful Skylight and large bright windows! Laundry room on 2nd floor! Minutes To Yonge Subway, Shops, Restaurants.Best School Earl Haig. Soaring 9Ft Ceilings On Main & 2nd Flr, Warm Sun Filled Home W/Stunning 2 Storey Picture Bow Window On Main Floor, Bow Window In Main Bedroom. Spa Like 7Pc Master Ensuite. 2 Gas Fireplaces, Gourmet Kitchen with Breakfast Bar & Breakfast Area, Marble Backsplash & Granite Counter Top Center Island. Beautiful Skylight. 2 sets of washer and dryer. Additional 5 bedrooms & 2 full bathrooms in basement can be made into 2 separate basement suites each with its own entrance, perfect for in-law suites with extra income potential! Brand new flooring in Basement! Direct access to double garage, driveway parks 4 cars! A generous deck and idyllic retreat in the backyard - great for relaxing or entertaining! (id:49907)
