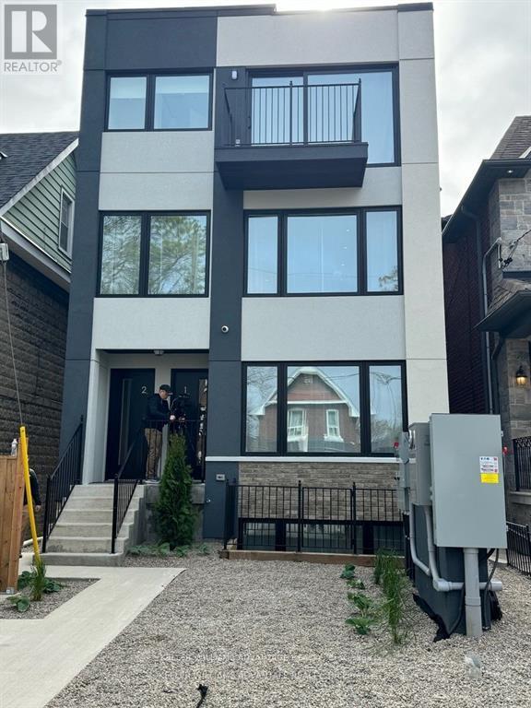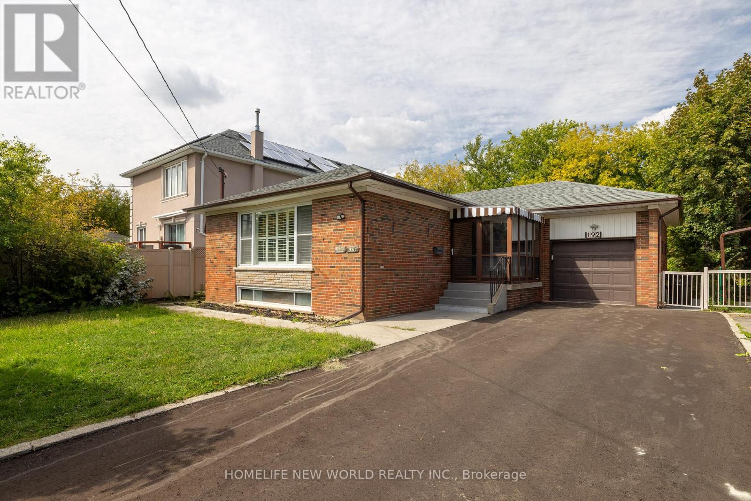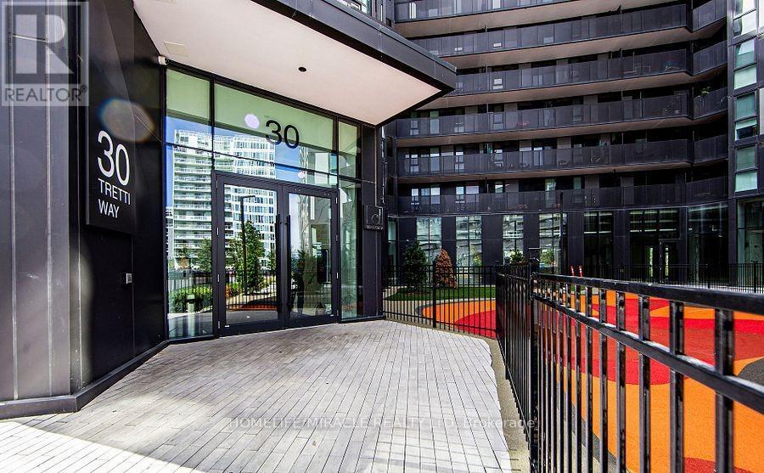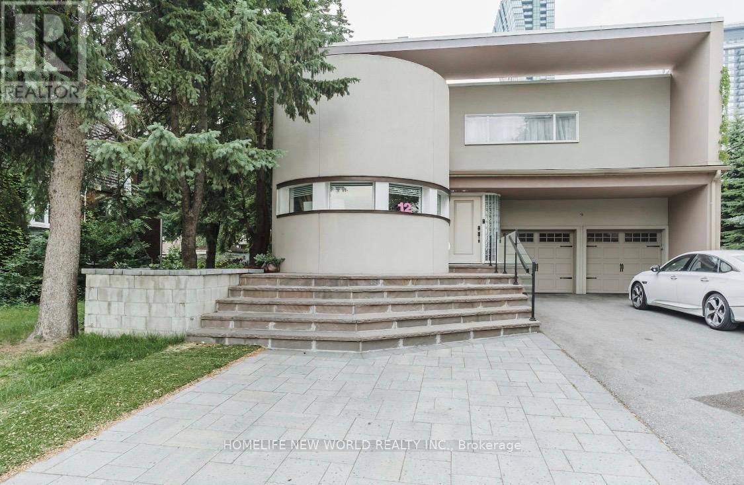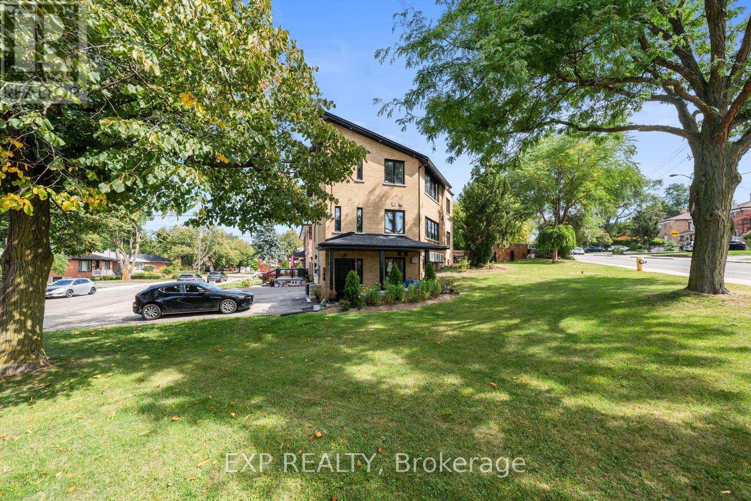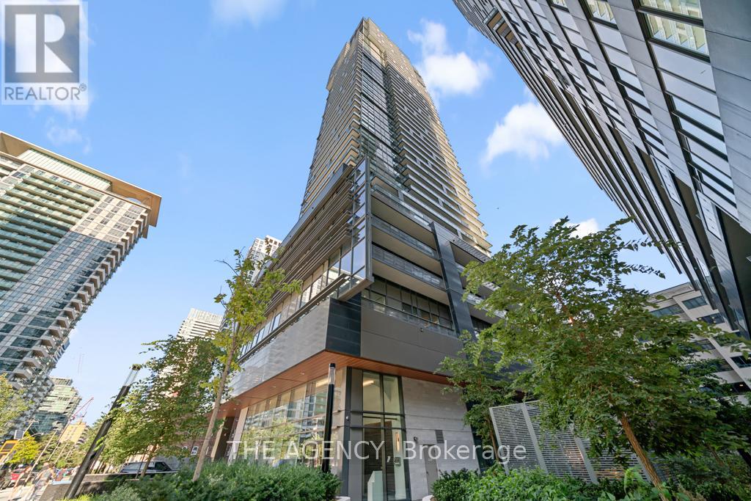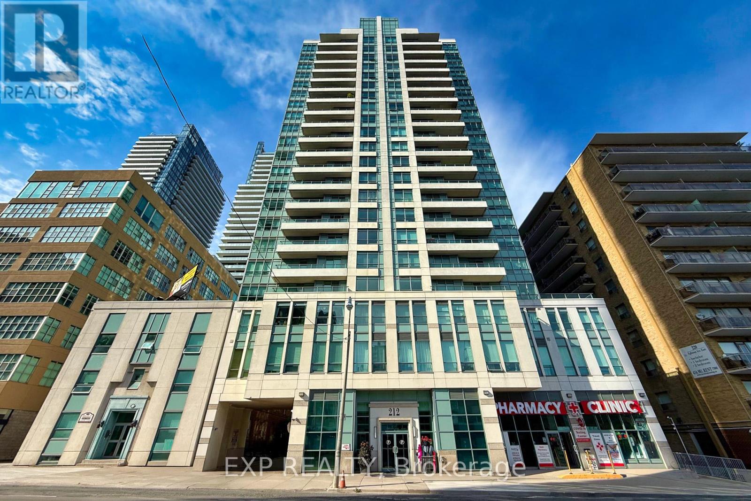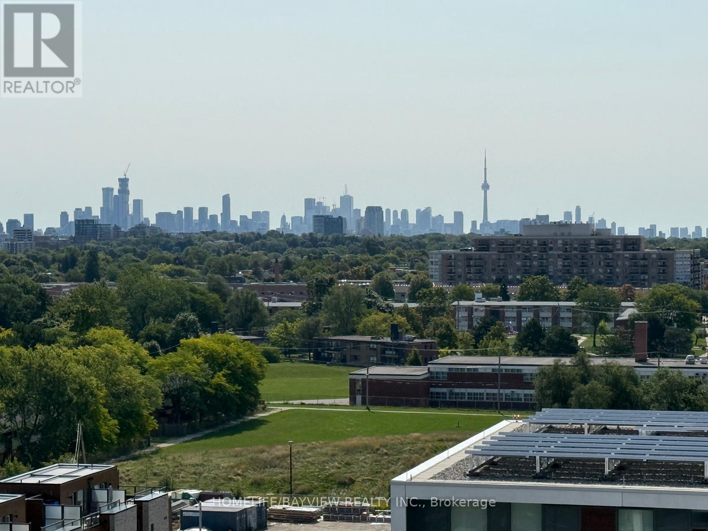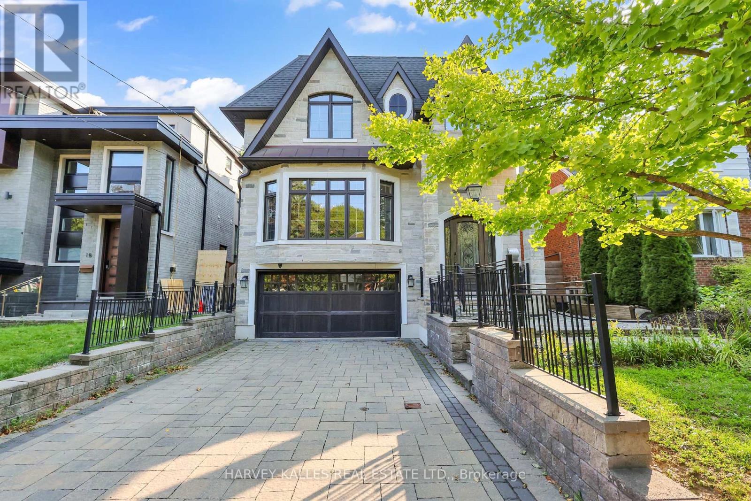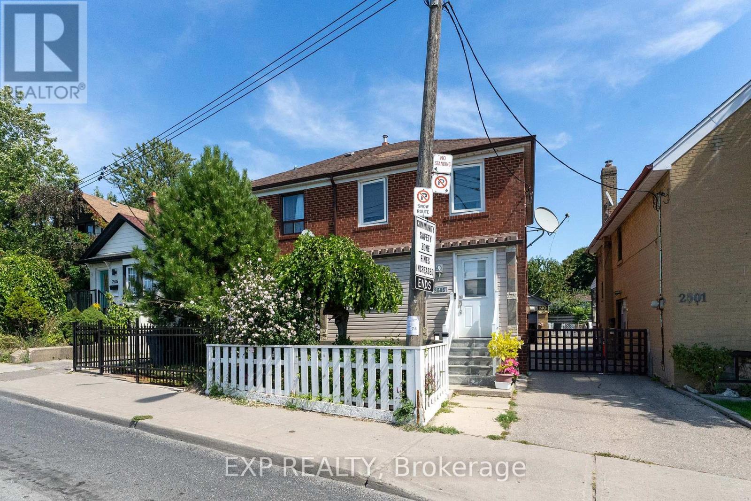708 - 28 Hollywood Avenue
Toronto, Ontario
Located in the heart of North York, this unit comes with 2 bedrooms, 2 bathrooms, and 1 large den which can be used as a 3rd bed room. The unit has southern exposure, large floor-to-ceiling windows with a beautiful view of the newly renovated courtyard and garden, comes with hardwood flooring, and has been refurnished with a brand new fridge. The condo was built before year 2000, so it is school district for the highly ranked Earl Haig Secondary School and McKee Public School. The condo is next to Claude Watson School For Arts. The condo maintenance fee covers all utilities such as hydro, electricity, air conditioning. And maintenance fee also covers Bell Fibe TV and high-speed fibre internet. The condo offers premium amenities such as indoor swimming pool, 24-hours concierge, sauna, gym, party room, visitor parking, guest suites, and so on. The condo is also conveniently located within minutes of walking distance to Mel Lastman Square, subway station, grocery stores, pharmacy, restaurants, LCBO, nearby parks, and the public library, with a new T&T planned to open nearby in the future. Unit comes with 1 parking space and 1 locker. (id:49907)
116 - 256 Royal York Road E
Toronto, Ontario
This 3 storey END UNIT townhome with RARE 2 PARKING SPACES, 2 BALCONIES PLUS 319 SF ROOF TOP TERRACE, offers urban convenience with a touch of charm. Perfectly Situated minutes from the LAKE and seamless access to public transportation across the street from Mimico Go Station and one bus to the subway, ideal for commuters and city dwellers. Freshly painted throughout the entire home, the home boasts a clean modern aesthetic with bright, inviting interiors. The layout is functional and efficient. typical of stacked townhome designs, featuring multiple levels for living sleeping and enjoyment. The crown jewel along with 2 balconies is the roof top terrace- perfect for relaxing, entertaining or soaking in panoramic views of the surrounding neighbourhood. Whether you're a first time buyer or looking for low maintenance investment, this townhome strikes a compelling balance between location, lifestyle, and value. (id:49907)
12 Batavia Avenue
Toronto, Ontario
The property comprise 10 furnished rental apartment suites and one laneway house also furnished. In total there are 4 two bedrooms and 1 four bedroom laneway suite. All units are self contained and built and furnished to high end luxury standards. In total there is over 5,000 sf of rentable space. There is very little common area. The entire project is low maintenance with in ground snow melting and solar panels. All suites have full kitchens and in total there are 10 bathrooms. This is a headache free investment with a brand new building and no cap ex for another 20 years. The lease can be terminated and this could make a wonder full family compound. This housing is the future for the city. Potential to purchase the company and save LTT and take advantage of shareholder loans which would mean tax free income for 15 years at least. Potential to condo convert the asset. (id:49907)
192 Combe Avenue
Toronto, Ontario
Welcome to 192 Combe Ave A Renovated Turn-Key Home In Prime North York! Bright 3-Bedroom Bungalow With Open-Concept Layout, Gourmet Kitchen With Stainless Steel Appliances, Custom Cabinetry & Quartz Counters, Plus Gleaming Hardwood Floors Throughout. Finished Basement With Separate Entrance Can Easily Be Divided Into 2 Self-Contained Units, Offering Excellent Rental Income Potential Or Multi-Generational Living. Features Include Separate Laundry Room, New Driveway & Roof (Approx. 3 Years Old). Walk To Downsview Subway, Public Transit, Top Schools, Parks, Yorkdale Mall, And Minutes To Major Highways. Perfect For End Users Or Investors Seeking Strong Cash Flow Opportunities! (id:49907)
911 - 30 Tretti Way
Toronto, Ontario
Gorgeous Luxury 2 Bed 2 Bath Suite with Parking & Locker With Transit Score of 98/100 in Tretti Condos at Prime Central Location of Clanton Park, North York. High Floor! Sleek kitchen with quartz countertops and stainless steel appliances.2 full bathrooms and ensuite laundry. Clear/Unobstructed West Views/Sunsets! Low maintenance fees and amenities tailored to elevate your lifestyle eg. convenient car share service to a fitness centre, a co-working space, media and games room and an indoor/outdoor child play area, pet wash, every need is catered to. With Wilson Subway Station at your doorstep and minutes from Hwy 401, this centrally located residence effortlessly connects you to everywhere in the city. Indulge in the vibrant array of shops, restaurants, and entertainment options just minutes away, with the Yorkdale Shopping Centre across the street. (id:49907)
12 Florence Avenue
Toronto, Ontario
Client RemarksElegance And Comfort In Prime Yonge & Sheppard Area*new Renos around 2023, Designer Circular Staircase Leads To Sun-Filled Living Area W/Soaring Open Spaces*Entertain At Covered Roof-Top Patio*Get Spoiled In Luxurious Master Suite W/Spa-Like Bath*Large In-Law Suite Offers Options For Large Family/Extra Income*Great Home Office W/Prkg*Appx.6000 Sq.Ft Tot.Liv.Space*Great Location: Yonge St./Subway/Hwy 401* Enjoy Life In Prime Investment! (id:49907)
5 Brendwin Road
Toronto, Ontario
Totally Legal, Fully Rebuilt Triplex With Quality Upgrades Throughout. Large South Facing Windows Allow For Tons Of Natural Light To Pour In. Features 2 Spacious 3-Bedroom Units Plus A Brand-New 1-Bedroom Suite Never Lived In, In The Lower Level. Second Floor Unit Is Identical To Main Floor, Ideal For Two Large Families. Separate Utilities With 4 Hydro Meters, 3 Furnaces, 3 ACs, And 3 Gas Meters. Ideal For Multi-Generational Living Or Investors - Live In 2 Units And Rent The Lower Level To Offset Expenses. Pot Lights Throughout, Upgraded Appliances, Upgraded Window Coverings. Property Is Not Staged. Prime Location Near Parks, Golf Course, Humber River, Nature Trails, And Quick Access To TTC Subway. (id:49907)
4506 - 39 Roehampton Avenue
Toronto, Ontario
High above Midtown, on the 45th floor, theres a home that feels like it was designed to capture the very best parts of city living. A corner penthouse, wrapped in light and endless views, offering 1,529 sq. ft. of total living space including approximently 500 sq. ft. of private balconies and terraces in the sky. The interiors have been thoughtfully customized with hundreds of thousands in upgrades, from heated floors in primary bedrooms, to top of the line floorings, making this residence truly one of a kind, complete with Miele built-in appliances and an extended island that invites both casual breakfasts and lively gatherings. Every detail feels carefully considered. The sense of space continues throughout, with 10-foot ceilings and floor-to-ceiling windows framing the city from every angle. The layout includes two bedrooms, each offering privacy and comfort, while the primary suite is enhanced by a 5-piece ensuitea spa-like retreat to begin and end each day. And then there are the outdoor spacestwo private balconies suspended in the sky. Here, mornings feel brighter with coffee above the clouds, and evenings are unforgettable as the city lights flicker to life all around you. This penthouse isnt just about square footage or finishesits about the experience of living well, in a home that feels elevated, refined, and unmistakably yours. (id:49907)
1510 - 212 Eglinton Avenue E
Toronto, Ontario
High Floor 1+Den With Parking & Locker | Stylish Midtown Living With Unobstructed ViewsWelcome to The Panache at Yonge & Eglinton! This bright, stylish 1+den suite (609 sq ft) sits on a high floor with floor-to-ceiling windows and a French balcony, offering unobstructed skyline views and abundant natural light.The home features all new stainless steel appliances, new washer & dryer, a breakfast-bar kitchen, and an efficient layout. The primary bedroom is complemented by a versatile den, ideal for a home office or guest space. Parking with bike rack and a locker are included a rare Midtown convenience.All-inclusive maintenance fees cover hydro, gas, water, and top-tier amenities: 24-hr concierge, pool, fitness centre, Jacuzzi, BBQ terrace, guest suites, visitor parking and yes, pets are permitted.With a Walk Score of 98, youre steps from transit, dining, cafes, and shops. A perfect choice for buyers seeking turnkey urban living with unbeatable views. (id:49907)
1212 - 120 Varna Drive
Toronto, Ontario
3 year new building featuring a true luxury suite, 2 bedrooms, 2 full bathrooms, smooth ceilings, huge wrap around 150 sqft balcony with unobstructed sunrise city skyline and CN Tower panoramic views from a high floor of this luxury building located a few steps to Yorkdale subway. Split bedroom floor plan with ample closet space, ensuite laundry and stainless steel appliances. Kitchen has granite countertops and custom backsplash. Primary bedroom features his and hers closets and full ensuite bathroom. Building features 24 hrs security concierge, party room, exercise room, outdoor patio, visitor parking and more. One underground parking and one storage locker. steps to Yorkdale Mall and Subway. (id:49907)
20 Walker Road
Toronto, Ontario
Magnificent Custom Home Nestled on a Quiet Court. Featuring a striking limestone and brick exterior, this residence showcases 4103 sq ft total ( 3003 upper + 1100 sq ft) lower a modern open-concept design with soaring ceilings and a contemporary open-riser staircase. The chef-inspired eat-in kitchen boasts a large center island, top-of-the-line appliances, a convenient servery, and a breakfast area overlooking the gardens, seamlessly connecting to the dining and living spaces. The family room offers a cozy fireplace and walkout to the terrace, enhanced by a skylight that fills the space with natural light. Additional conveniences include upper and lower-level laundry rooms. The primary suite offers a tranquil retreat with a spa-like 6-piece ensuite and walk-in closet. The lower level is designed for entertaining, complete with a wet bar, radiant heated floors, and a walkout to the yard. Nestled in prestigious West Lansing, this residence offers a rare blend of tranquility and convenience. Enjoy the charm of a quiet, tree-lined street with a country-like ambiance, while being just steps from scenic ravines, lush parks, tennis courts, boutique shopping, top restaurants, transit, and effortless access to Highway 401. (id:49907)
2505 Dufferin Street
Toronto, Ontario
Welcome to this clean and newly upgraded home, Perfect for families seeking a turnkey home in a central location, as well as investors looking for strong rental potential. newly finished basement with a separate entrance, complete with a bright kitchen, bedroom, and living area, ideal for an in-law suite or income potential. This bright and spacious two-storey semi detached property features smooth ceilings, pot lights, and gleaming wood floors on the main level. The recently renovated kitchen is equipped with quartz counters, a matching backsplash, and stainless steel appliances, while the bathrooms have been tastefully updated with modern finishes. An enclosed front porch provides additional space and functionality. A detached garage offers convenient parking and storage. Situated in a prime neighbourhood close to schools, shopping, TTC, and the new LRT, this move-in ready home combines comfort, style, and excellent value. (id:49907)


