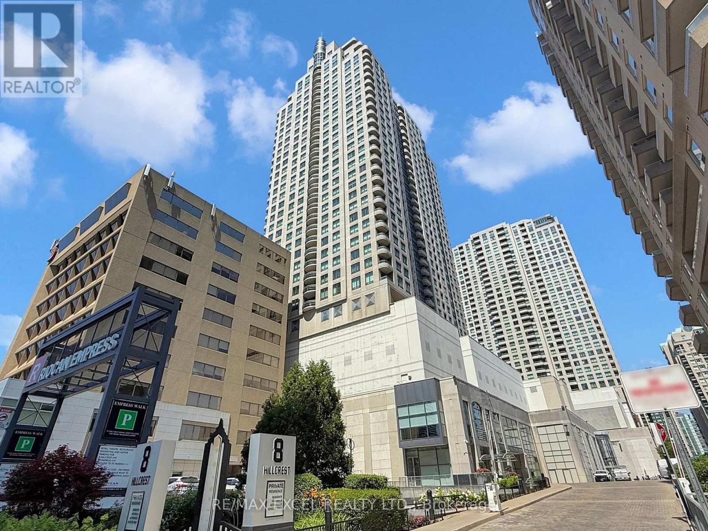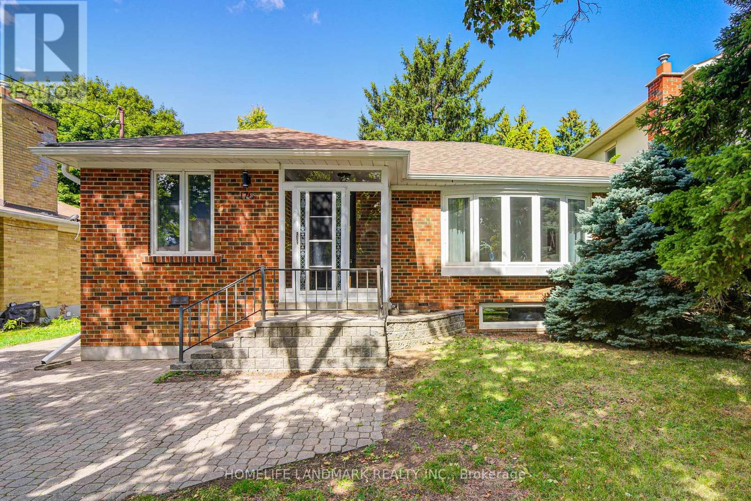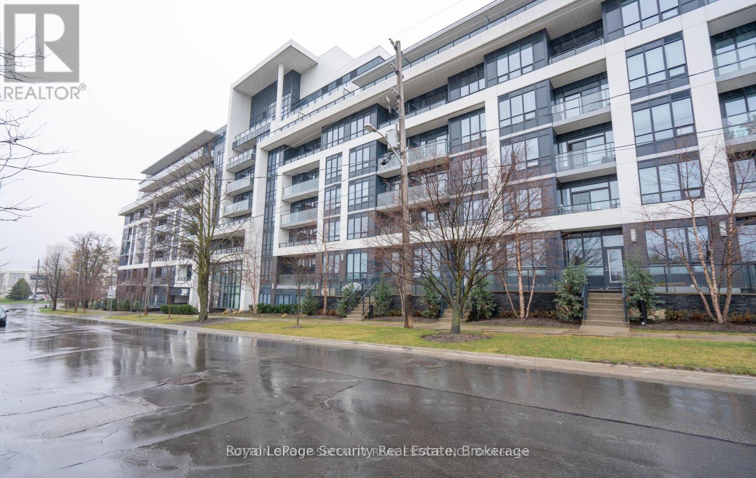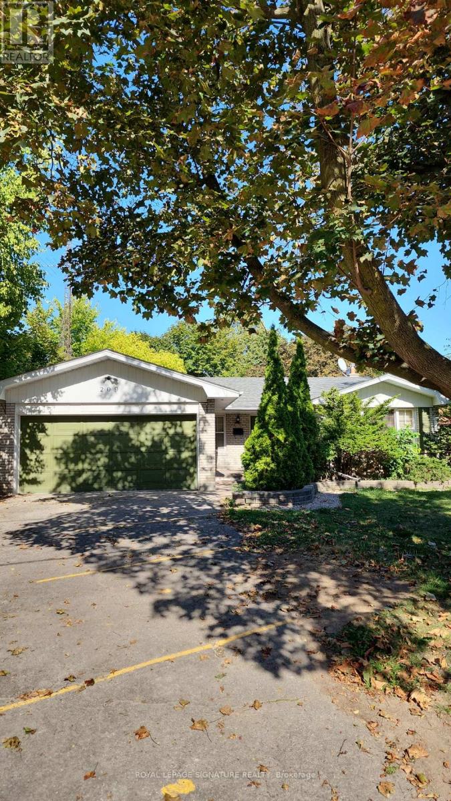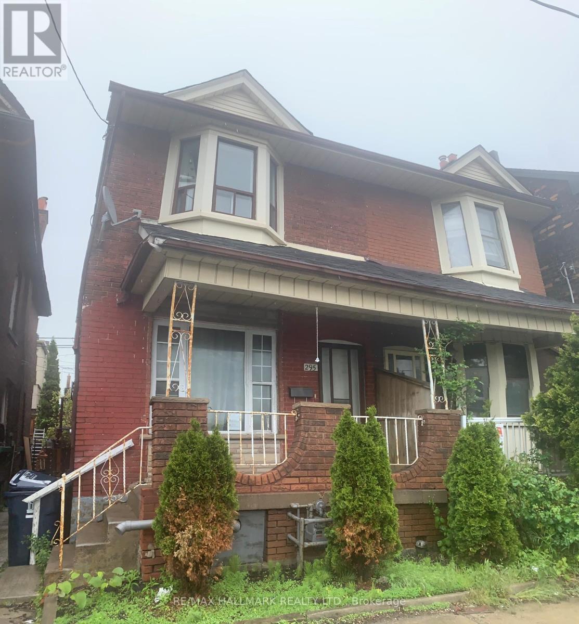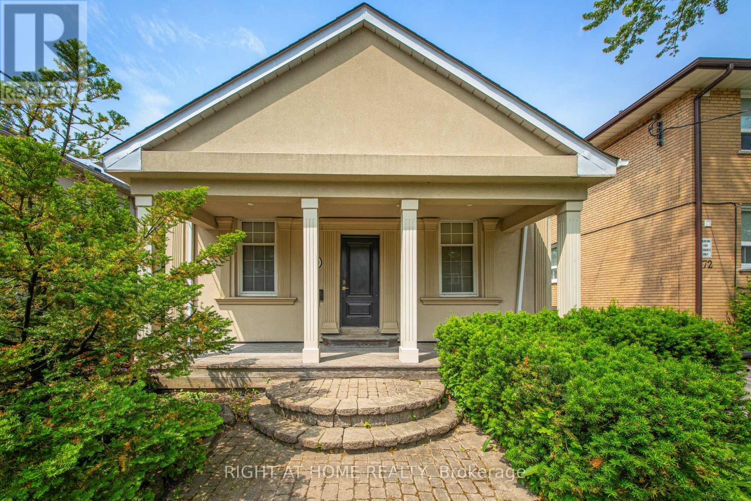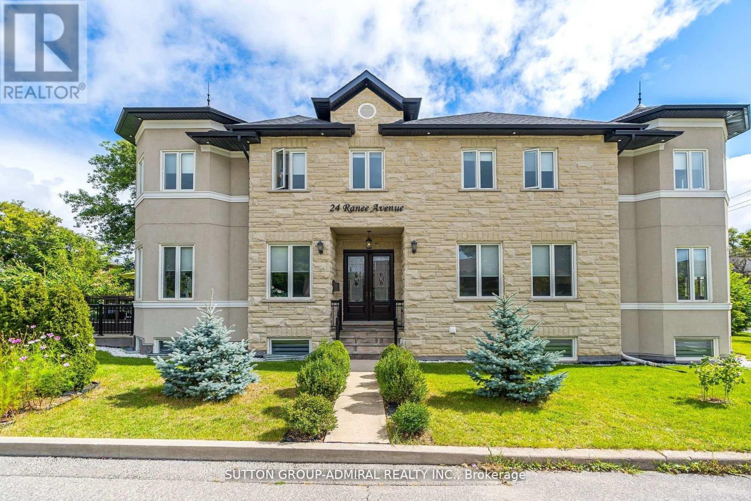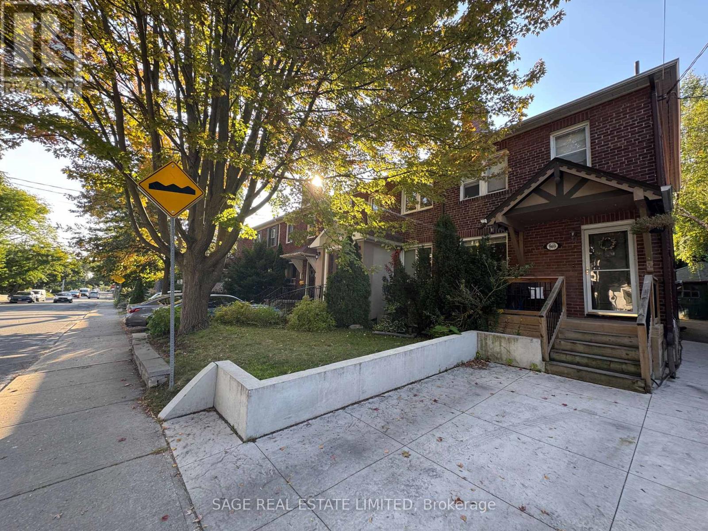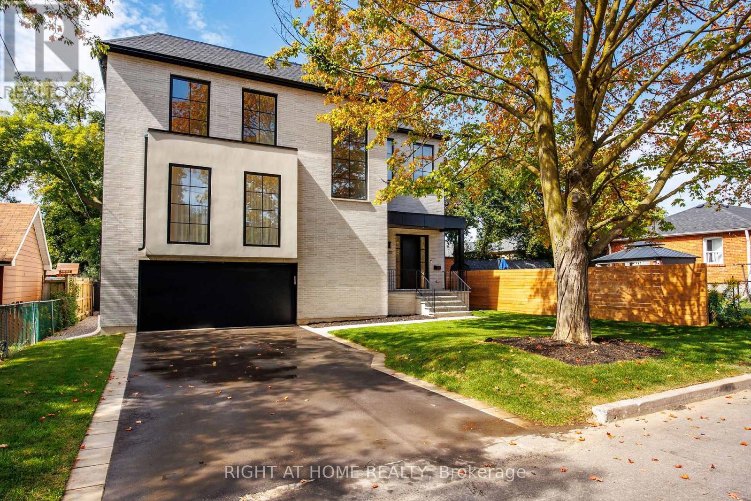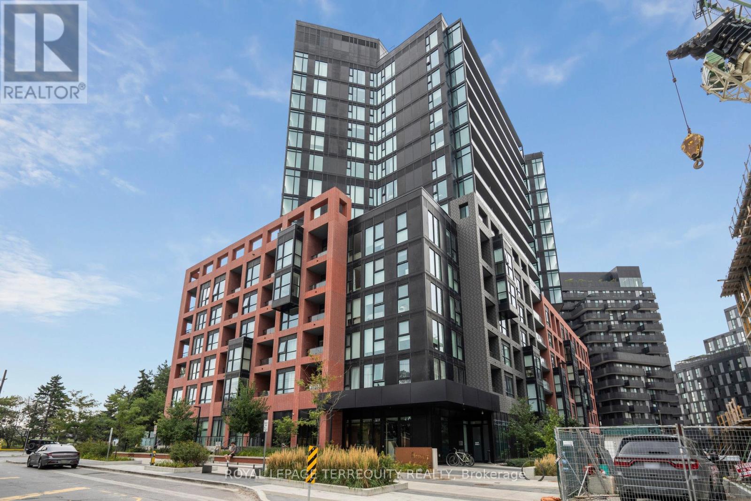2302 - 8 Hillcrest Avenue
Toronto, Ontario
Spacious One-Bedroom Suite with Parking and Stunning Views This large one-bedroom suite has been freshly updated with brand-new laminate flooring, a modern kitchen countertop, and a stylish new bathroom vanity. Recently painted throughout, the space feels bright, clean, and move-in ready. Enjoy an unobstructed view overlooking Mel Lastman Square from the open-concept living and dining area with sleek wood finishes. Convenience is unmatched with direct indoor access to the mall, supermarket, and subway, plus steps to Yonge Street and TTC transit. Situated in a top school district McKee Public School, Bayview Middle School, and Earl Haig Secondary School this home combines comfort, location, and value. (id:49907)
361 Spring Garden Avenue
Toronto, Ontario
Unrivalled Elegance Nestled Custom Built Home With Rare Huge Lot 100 Ft X 190 Ft On Quiet Spring Garden! Land Value Alone Worth 4.5M Plus! Executive Home To Settle Your Family In Award Winning Willowdale East Community With Amazing Neighbours. Top Quality & Workmanship From Top To Bottom. Exceptional Layout With Graciously Proportioned Principal Rooms. Natural Stone Marble Floor&Custom Doors Throughout Entire Main & 2nd Floor.Original Owner, 10 Ft. On Main Fl, 9 Ft. On 2nd Floor & Bsmt. Grand Cathedral Skylight Foyer. Custom Gas Fireplace With Chiselled Stone Mantel. Chef-Inspired Dream Kitchen Open To Breakfast Area With Custom Built-ins, Centre Island and Top of the Line Appliances. Main Floor Library and Laundry. Second Floor 5 whole ensuites Bedrooms. Primary Bedroom Retreat Features a Luxurious 10 Piece Ensuite, His+Hers WICs, Open Concept Seating Area&track lighting. Opulent Lower Level Featuring a Large Recreation Room Complemented with a Built-in Bar, Sauna room+Four Guest Rooms With A 4 Piec&2 piec Baths.Walkup Backyard Oasis Boasting Expansive Wood Deck. Reserved Space For Elevator, Interlocking Brick Circular Driveway with 3 Garages Parking& Driveway Parking 10 Cars+. Best schools rank: Hollywood Public (1/3064),Ear Haig Secondary (21/739).. **EXTRAS** Ultra Electric Range, B/I Oven, B/I M'wave, B/I Dw, Branded Fridge, W/D, All Wndw Cvrgs, All Crystal chandeliers(worth 40-50k each), Elf's, Two Staircases, Two Furnances(22'), CAC, 2 Hwt (R), Alrm, Auto sprinkler system,B/I bar, Gdo & Rem. (id:49907)
176 Mckee Avenue
Toronto, Ontario
Welcome to this stunning renovated home in the heart of Prestigious Willowdale Community, TPerfectly situated just minutes to Bayview Village, TTC subway, North York Centre, top restaurants, parks, and Highways 401/404, Sitting on a 50 x 127 ft premium lot, this bright and spacious property feature with concept layout, Finished basement with separate entrance, perfect for an in-law suite, nanny quarters, or potential rental income, Large deck and private backyard, ideal for barbecues and outdoor gatherings, Located in the highly ranked McKee PS and Earl Haig Secondary school district, this meticulously maintained home offers tremendous value and flexibility whether you are a growing family, investor, or builder. (id:49907)
328 - 399 Spring Garden Avenue
Toronto, Ontario
Wow! Jade Condominiums - A Stunning One Bedroom Apartment In An Intimate 7-StoreyCondominium Highlighted By Modern Design And Smart Amenities At The Centre Of Culture And Convenience In Uptown Toronto - Steps To Bayview Village Shopping Centre & The Bayview Subway Station. Featuring Executive Concierge Service, Theatre & Gaming Room, Fitness Studio, Piano Lounge And An Outdoor Dining And Bbq Area. Live In Sheer Luxury - This Building Is Truly One To Impress! Vacant on January 1 2026 (id:49907)
209 Burbank Drive
Toronto, Ontario
Opportunity Knocks | CASA BURBANK is calling you | A Gorgeous LOT With one of the largest tableland in the heart of Bayview Village Neighbourhood | Very Practical Layout | One Of The coolest FULL DETACHED-Homes IN the best part Of Burbank Cul De Sac | Very Family Oriented and Safe |Two Bedroom Backyard Level Apartment With Separate Entrance | Best Schools In The Area EARLHAIG SECONDARY SCHOOL| Minutes Drive To the best trails | Newer Roof and Furnace | Lots of Upgrades | AAA Tenants pays $60,000 per year can stay or leave | Awaiting to be called HOME | (id:49907)
295 Old Weston Road
Toronto, Ontario
Sem-Detached, 2 Storey Home (1095 Sq'). Located In The Weston-Pellam Park Neighbourhood. Currently Set Up For Multi-Generational Living. Functional Basement Unit With Ceramic Flooring & Pot Lights. Quiet Street With Residential Fell. Easy Access To TTC, Restaurants, Historic Sites & All Of The Retail Convenience Of The Stockyards. Short Walk To "The Junction" With An Abundance Of Restaurants, Retail & Cafes, Parks & Schools. (id:49907)
908 - 1 Rean Drive
Toronto, Ontario
Welcome to this bright and spacious 2 bedroom condo unit in the heart of Bayview Village! This beautifully maintained unit offers functional layout, large windows, and an abundance of natural light throughout.Open concept living & dining with walk-out to private balcony. Spacious primary bedroom with large closet & 4-piece ensuite. One parking spot & one locker included. Enjoy 24-hour concierge service and top-tier amenities, including: Indoor Pool Fitness Centre Party/Meeting Room Billiards/Games Room Visitor Parking Guest Suites. Unbeatable Location:2-minute walk to Bayview Subway Station, Across from Bayview Village Mall (Loblaws, LCBO, Pusateris, Chapters, Shoppers)Close to YMCA, schools, parks, and North York General Hospital. Easy access to Hwy 401 & 404 ideal for professionals and commuters. Must See! (id:49907)
170 Queens Avenue
Toronto, Ontario
Location, Location! A rare opportunity to own a truly unique and historic gem on sought-after Queens Avenue in Mimico. Nestled on a beautiful tree-lined street, this charming, open-concept handyman special features soaring 10-foot ceilings, original archways, floor-to-ceiling windows, a cozy fireplace, a fully finished basement, ample closet space, hardwood floors, just a few of the timeless details that give this home its distinctive character and warmth. The arched pass-through kitchen adds architectural charm while offering functionality, complete with a gas cooktop perfect for home chefs and entertainers alike. Step outside to a meticulously landscaped front garden and a spacious backyard with a storage shed ideal for relaxing, gardening, or future upgrades. Perfectly located just a 10-minute walk to the GO Station, with Union Station only a 15-minute ride away, this property offers the best of both worlds: city access and lakeside serenity. Enjoy scenic strolls to the waterfront, discover local cafes, or unwind on your sun-soaked deck.170 Queens Avenue is more than a home; it's a lifestyle. Opportunities like this on this iconic street don't come around often. (id:49907)
24 Ranee Avenue
Toronto, Ontario
Exceptional Custom-Built Residence in Prestigious Lawrence Manor. A rare offering in one of Toronto's most desirable neighborhoods. This meticulously maintained, custom-built home showcases superior craftsmanship, high-end finishes, and an elegant design tailored for modern family living. The sun-filled, open-concept layout features soaring ceilings, extensive crown molding, rich oak hardwood flooring, and refined detailing throughout. The gourmet chef's kitchen is equipped with top-of-the-line appliances, bespoke cabinetry, and an oversized island-ideal for both family gatherings and entertaining. Upstairs, spacious principal rooms are thoughtfully laid out, with a convenient second-floor laundry and ample storage. The luxurious primary suite offers comfort and tranquility. complements by sp-inspired baths and generous closet space. The fully finished lower level offers a separate walk-up entrance, two additional bedrooms, a full kitchen, a 3-piece bathroom, gas fireplace, separate laundry, and exceptional versatility-perfect for extended family, guests, or potential rental income.Located just minutes from the TTC subway, premier shopping, parks, and within a top-ranked school district, this home offers an unparalleled lifestyle in a prime urban setting. This is an outstanding opportunity not to be missed. (id:49907)
569 Soudan Avenue
Toronto, Ontario
There is a lot to like about this three-bedroom, two bathroom semi-detached house. You will appreciate the bright and spacious main floor that features an open concept living/dining room, and a kitchen with granite counters, breakfast bar and stainless steel appliances. The 146 foot deep lot provides ample space to use the backyard as an extension of your home, where you can lounge away a warm summer day. Or invite friends and family to create memories together, of a place of warmth and happiness, of a place that feels like home. The prime location offers all the pleasures of city living without feeling like you're in the city. You are only minutes away from all the shops and restaurants along Mount Pleasant and Bayview, in the catchment for excellent schools, and only a short walk to the TTC to quickly access everything else the city has to offer. (id:49907)
120 Hammell St Street
Toronto, Ontario
This expertly designed, fully turn-key custom home offers four spacious bedrooms and luxury finishes throughout. Located on an ultra-quiet, family-friendly street, the home features 10-ft main floor ceilings, and a walk-out basement with separate side entrance ideal for future rental or in-law suite.The chef's kitchen includes a 42" KitchenAid fridge, Fisher & Paykel induction cooktop, custom stone backsplash, custom designed rounded hood, and generous storage. The open-concept living and dining space is perfect for entertaining, featuring a custom arched bar with stone countertops.A custom home office with floor-to-ceiling library millwork sits just off the foyer, enclosed by reeded glass pocket doors and overlooking the serene, landscaped backyard. Upstairs, the oversized primary suite offers a fully customized walk-in closet and a spa-like ensuite with marble accents, soaker tub, heated floors, double vanity, and a glass shower with floating bench.Outside, enjoy a private backyard retreat complete with a beautifully designed saltwater pool, extensive landscaping, and a mature Norway Maple tree for natural shade. The large front yard provides a rare opportunity for additional recreational space or a future sport court.This home also includes over $10,000 in custom window coverings, an electric vehicle charger, heated floors in both the front foyer and the primary ensuite, a double car garage, and an oversized driveway with multiple car parking. Set back generously with a large sugar maple in the front yard and full separation between the basement and main living areas, this home is designed for both comfort and versatile living. (id:49907)
809 - 8 Tippett Road
Toronto, Ontario
Come & explore this Beautiful 2 Bedroom - Express Condos 2 in Clanton Park! This Suite is pristine and ready for you to enjoy. Wide plank flooring & Window blinds installed for you! Great Natural Light With Large Windows. Open Concept Kitchen Features Modern Cabinetry, quartz Counters with Centre Island & Microwave great prep area for when you entertain. Walk-Out from Living Area to an Open Balcony. Primary Bedroom features walk-in closet & 3pc ensuite upgraded with cabinet for storage. 2nd bedroom furnish it with a click clack sofa for when you have guests! 2nd 4 pc Bath contains a full sized Washer/dryer. Smooth Ceilings, Tasteful Colour Choices, Quartz Counters, New Window Blinds, Organized Closets, All ELFs. $5000 Spent In Upgrades! Steps To Wilson Subway Station. Minutes To The Hwy 401/404, Allen Rd, Yorkdale Mall, York University, Humber River Hospital, Costco, Grocery Stores, Restaurants, Parks. Top Nearby Schools Include Baycrest Public School (0.68 Km), Faywood Arts-Based Curriculum School (0.83 Km), & Lawrence Heights Middle School (1.33 Km). Inclusions: One Parking. All Appliances - Stainless Steel Stove, Fridge, Integrated Dishwasher, Microwave; Full Size Washer & Dryer. Building Amenities: Modern Lobby With 24-Hour Concierge, 7th Floor Terrace Sundeck W/Loungers & Mist Zone, Party Room With Bar & Lounge Area, Wifi Lounge/Library, Kids Play Room, Fitness Room With Yoga Studio, Private Dining Room With Catering Kitchen, Private Courtyard With Bbqs, Pet Spa, Guest Suite, Visitor Parking. (id:49907)
